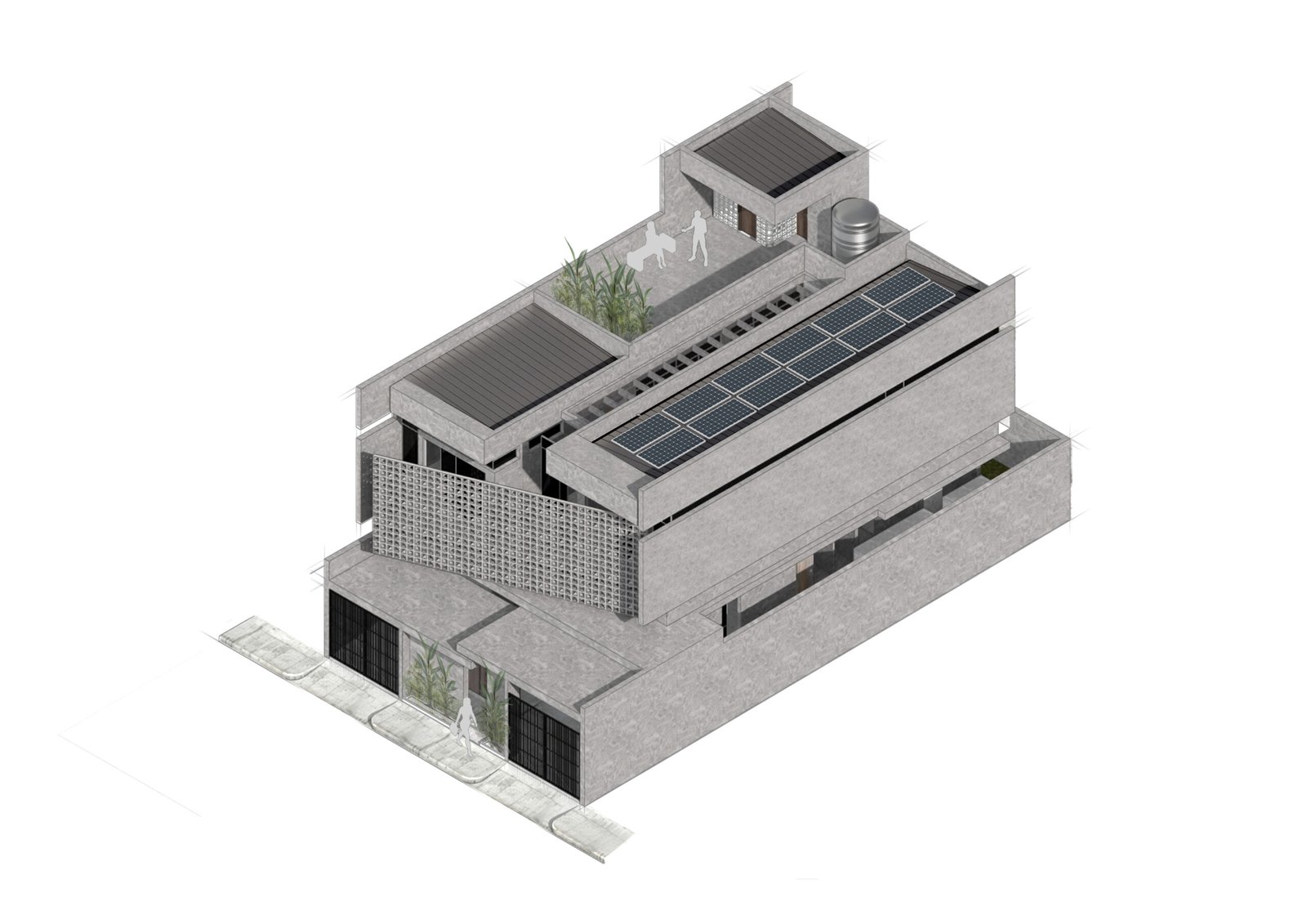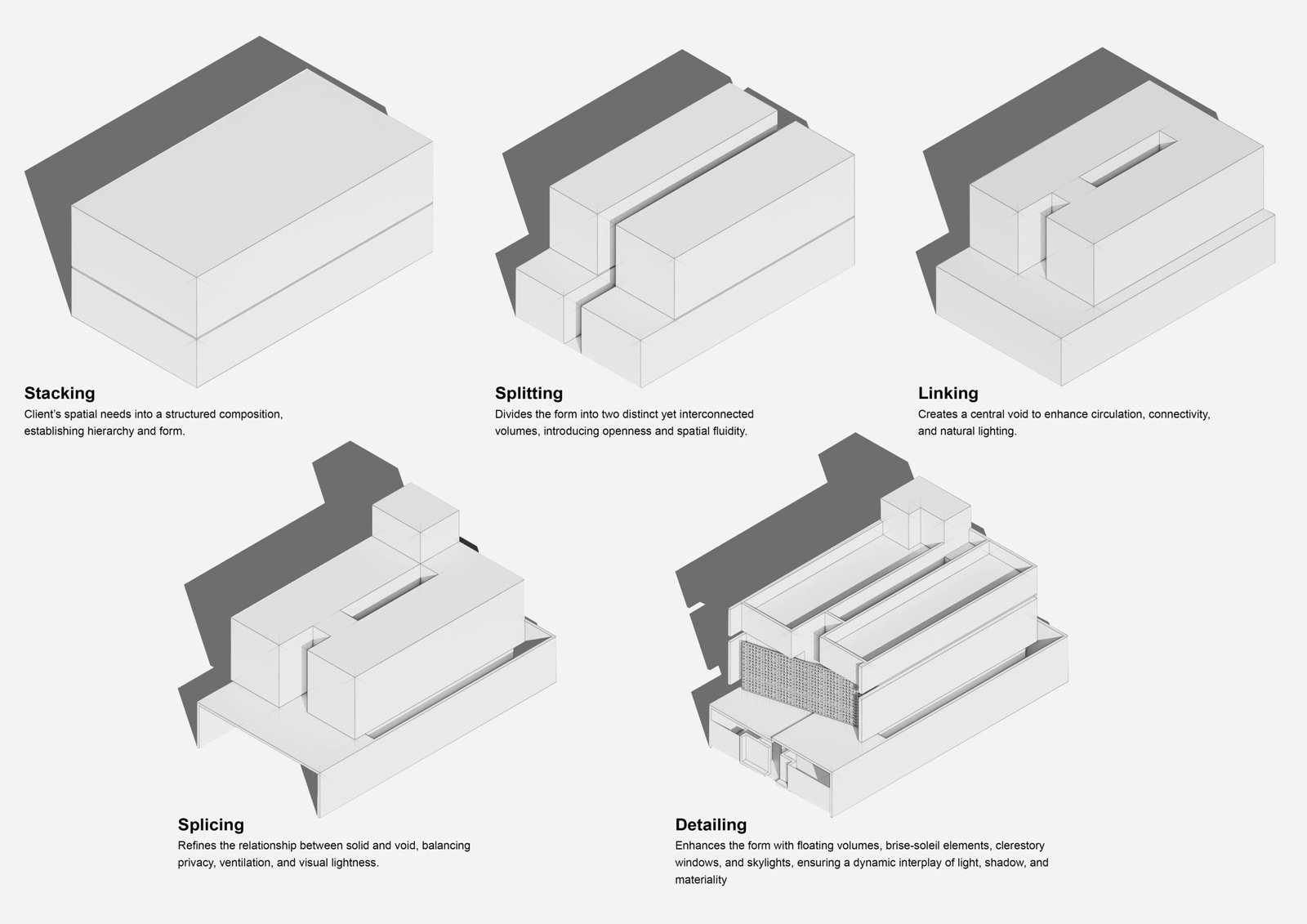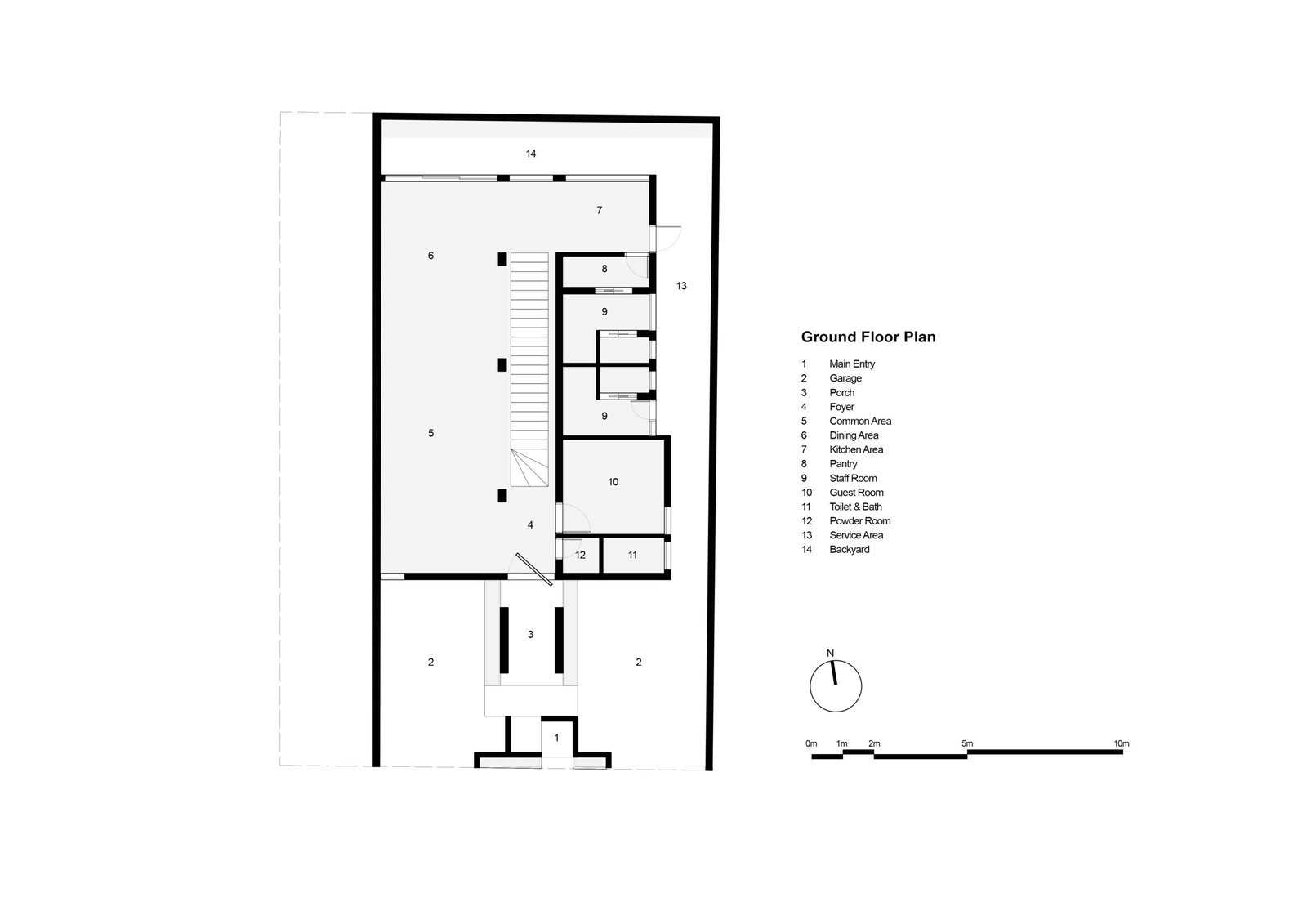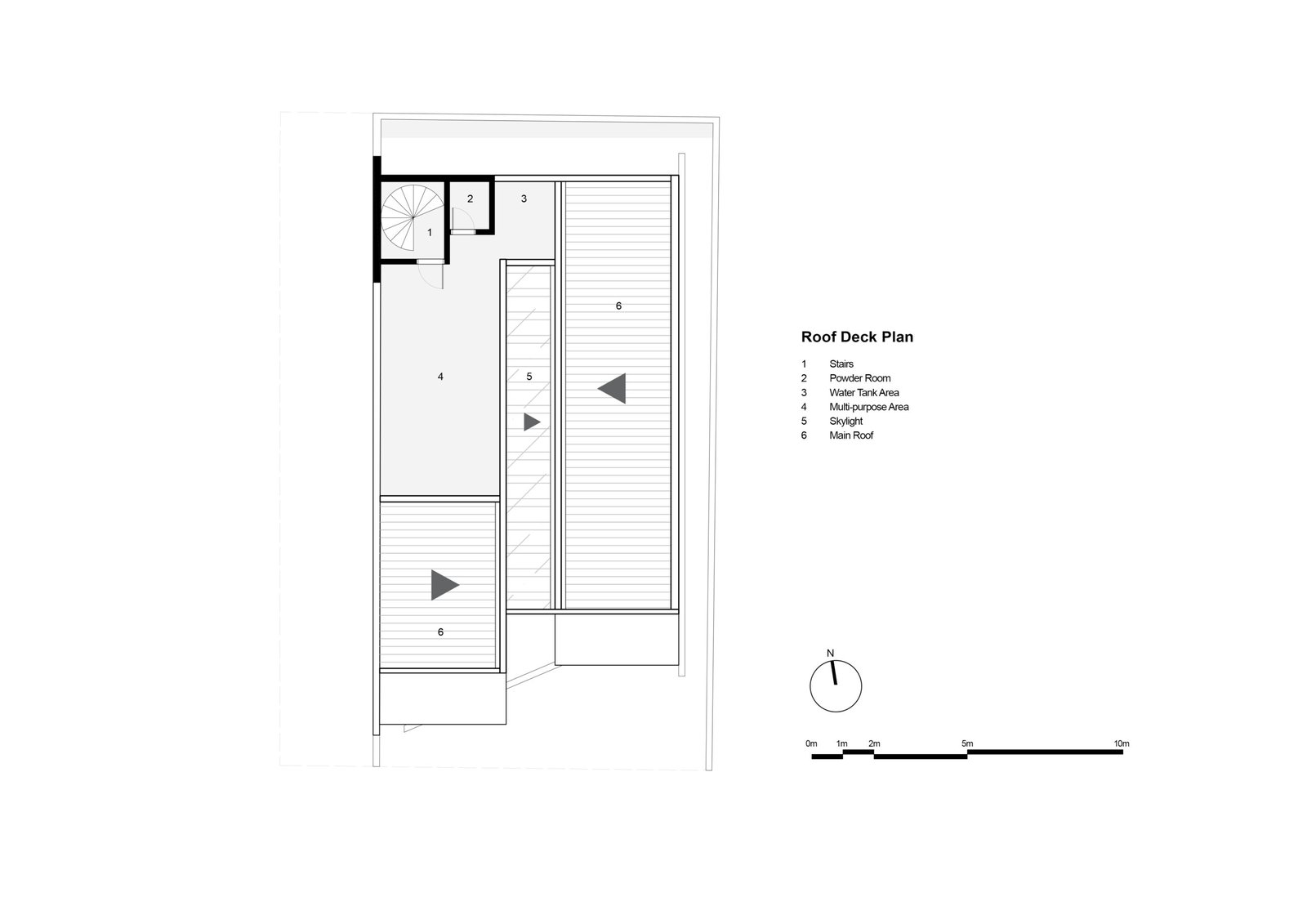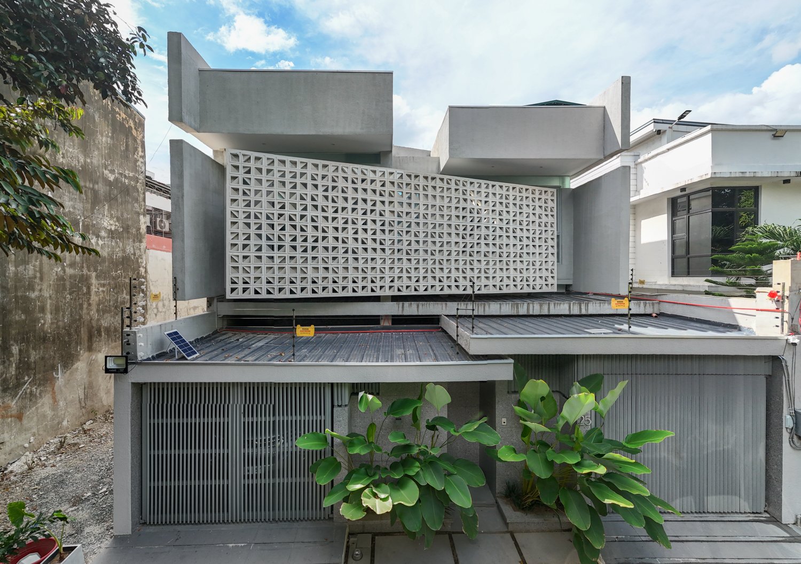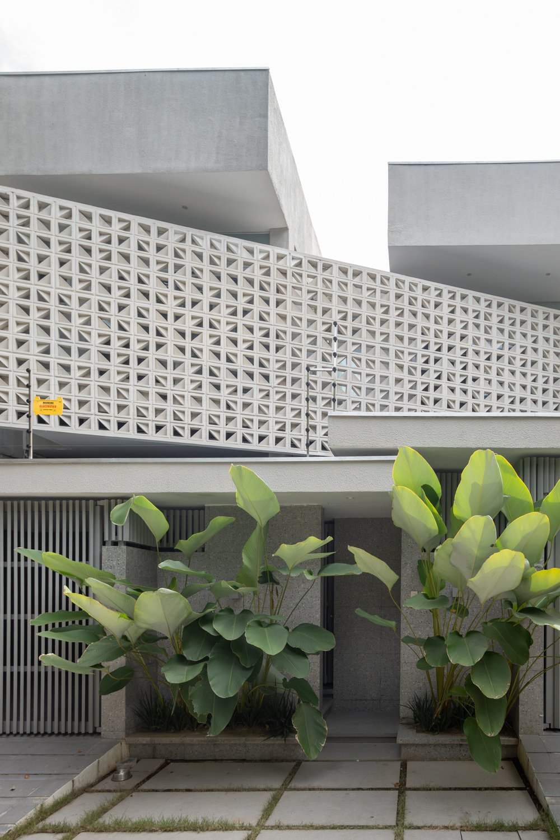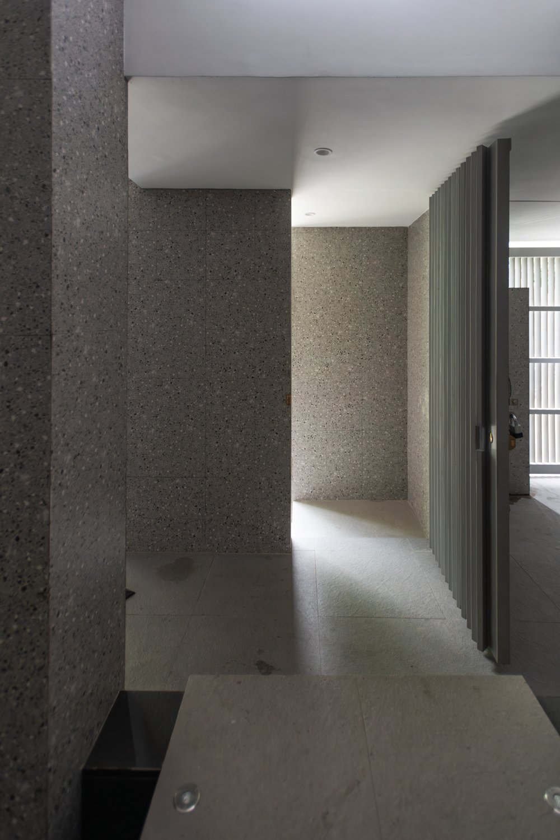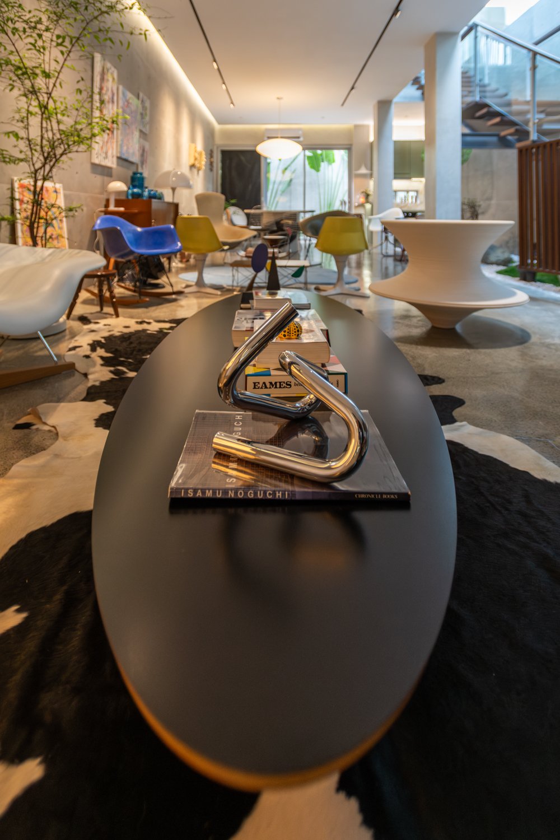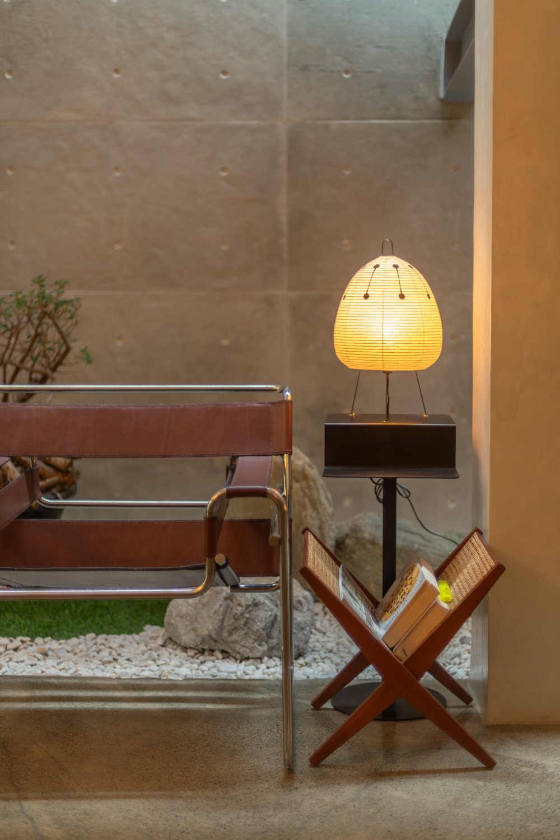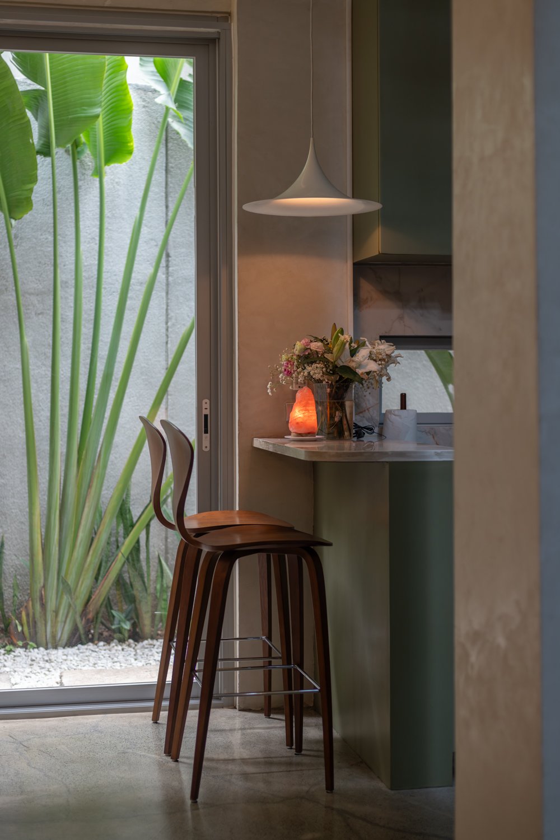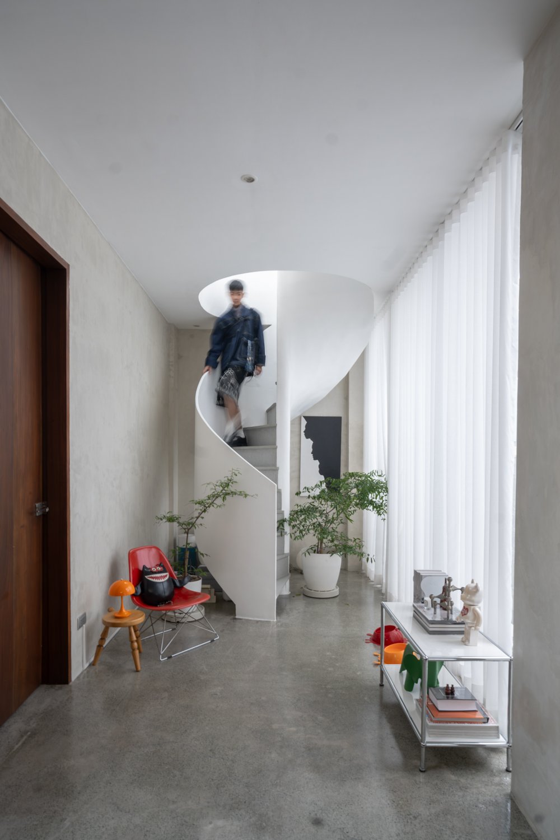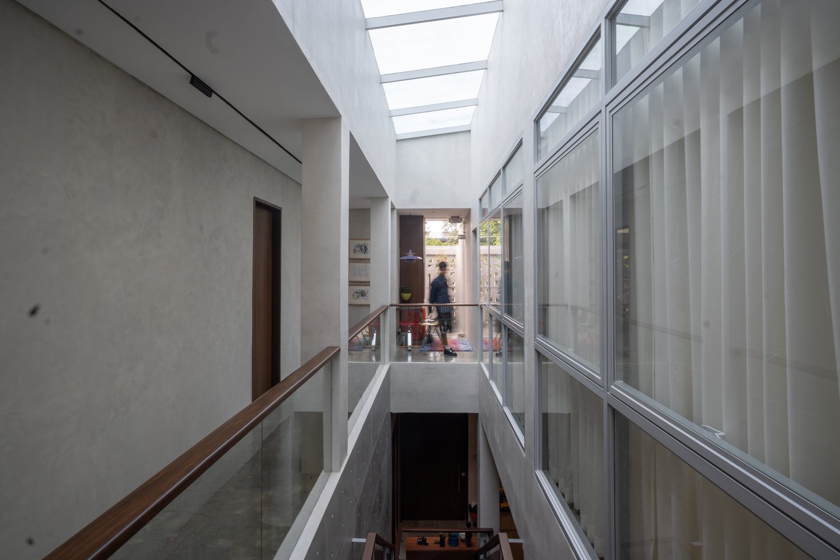Words LARCC Architecture and Interiors
Editing The Kanto team
Images Bien Alvarez
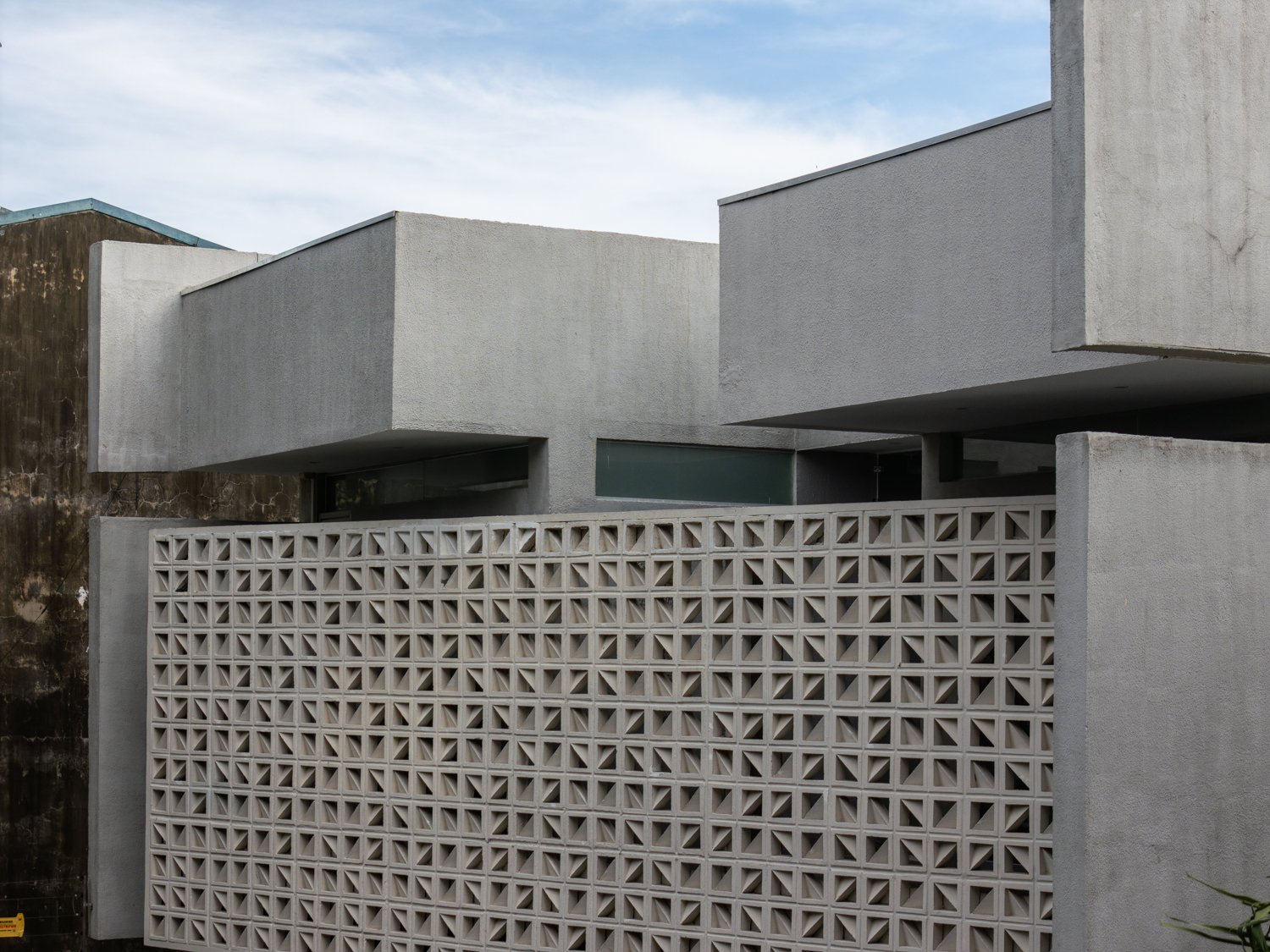

Built at the height of the pandemic, B Haus was designed for a young family leaving the tight confines of apartment living. They needed space to grow, not only in size, but in the way they moved through daily life. They supplied us with a straightforward brief: a home organized around natural light, strong material presence, and the ability to adapt over time.
The clients came with a deep love for midcentury architecture — clean lines, open plans, tactile materials. Brutalism was new to them, but it caught the owner’s attention, especially after we introduced the work of Tadao Ando. The Japanese architect’s use of concrete planes, framed light, and deliberate shadows struck a chord with the client. The project grew from that intersection: midcentury openness meeting the weight and discipline of brutalism, shaped for a tropical climate.

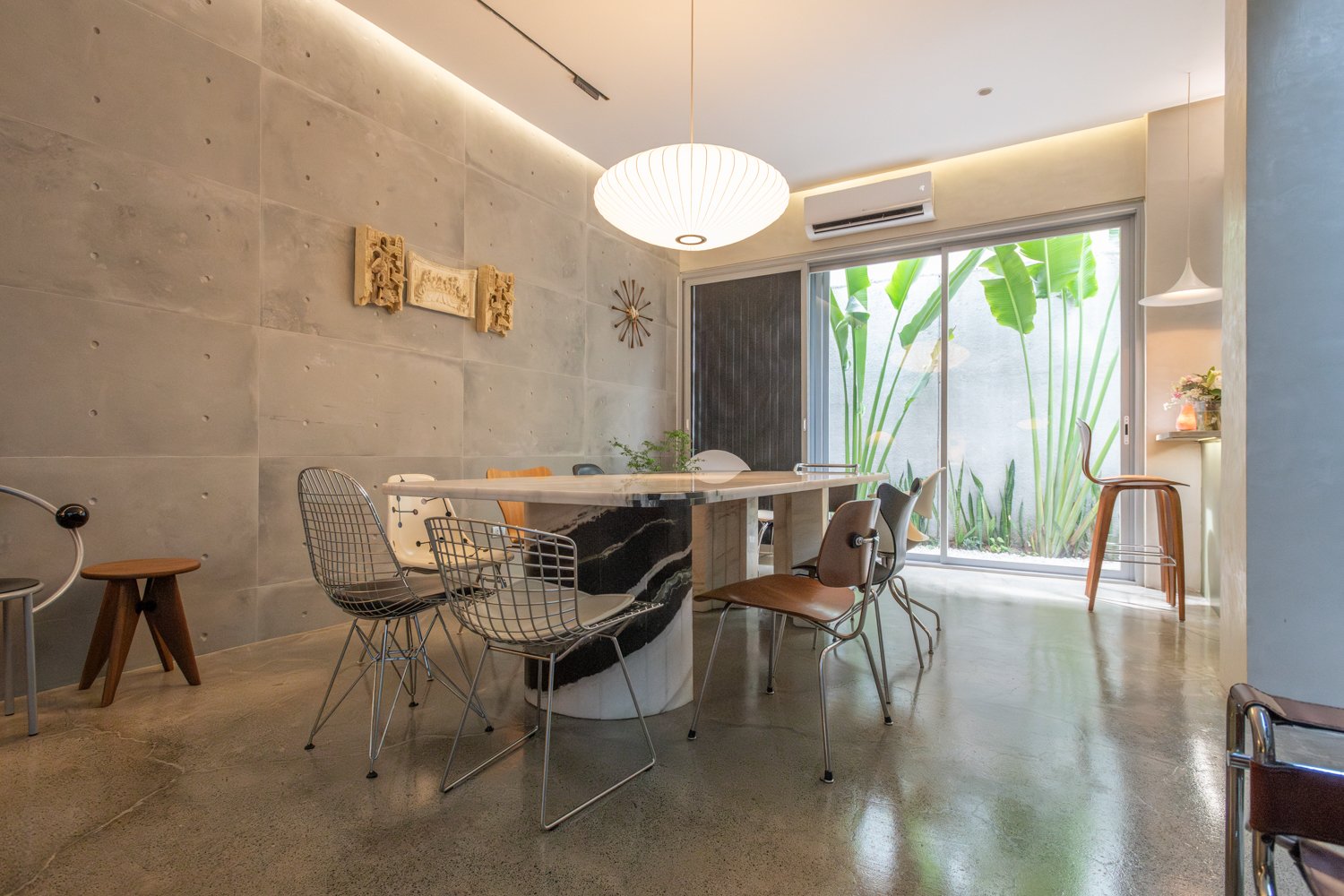
B Haus’ site was located in a dense Pasig City neighborhood and pushed privacy and ventilation to the foreground. Rather than fortify the house as a closed box, the architects split the program into two interlocked volumes. A custom breeze block brise-soleil links the masses while allowing air and light to pass through, softening the impact of heavy concrete walls. Floating balconies and vertical fins shift the massing and break up the facade’s weight, keeping the house connected to its surroundings without exposing it.
Inside, the house works like a living gallery. Rather than impose a rigid program, we kept the spaces open and flexible, allowing the family’s evolving collection of midcentury modern furniture, art, and personal objects to animate the interiors over time. Concrete walls provide a neutral backdrop, setting off a layered mix of materials: timber floors, metal details, and frosted glass, with the occasional bright color drawn from their pieces. The spatial intent was not to freeze a moment in design but to create a setting where change is welcome to make its mark.
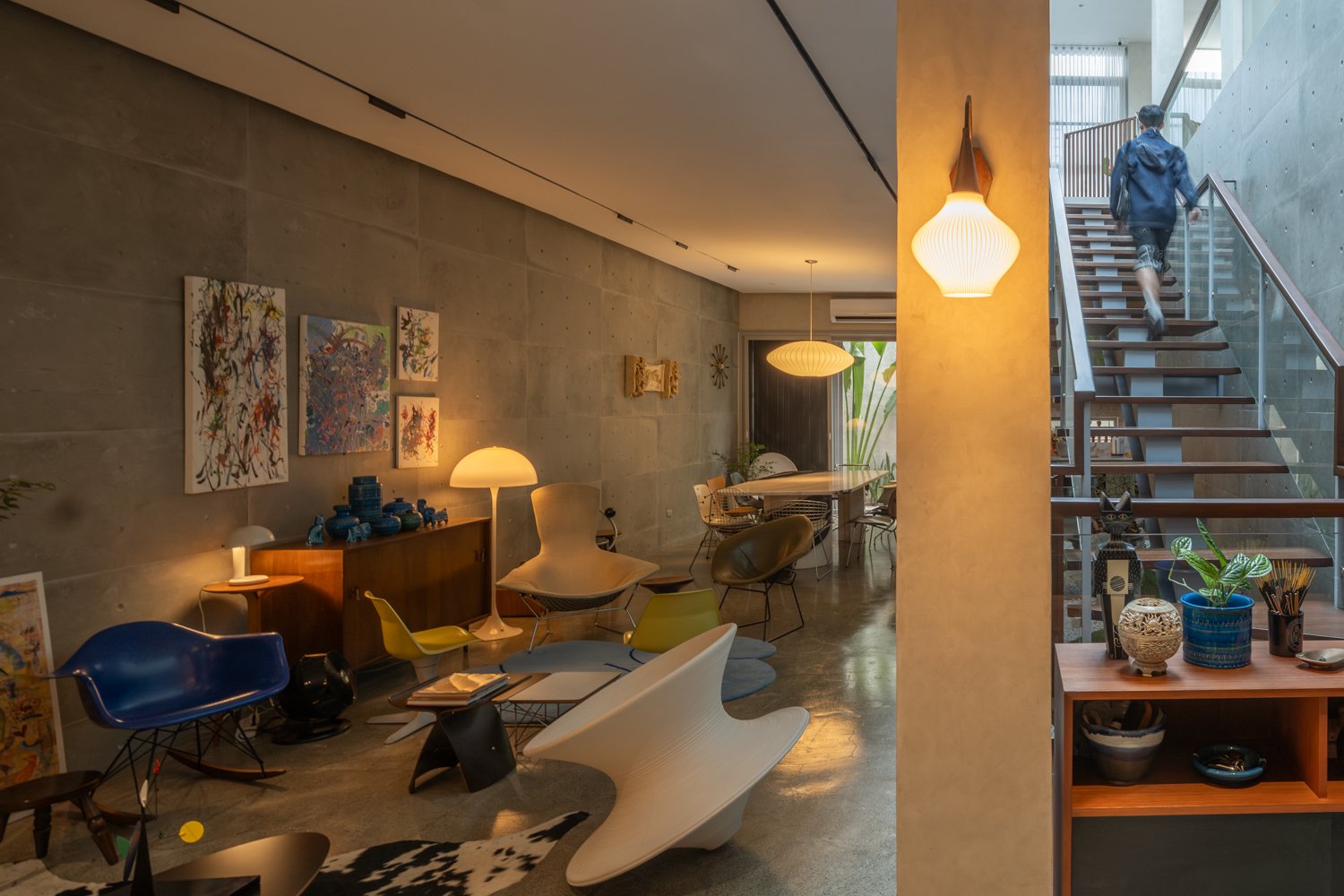

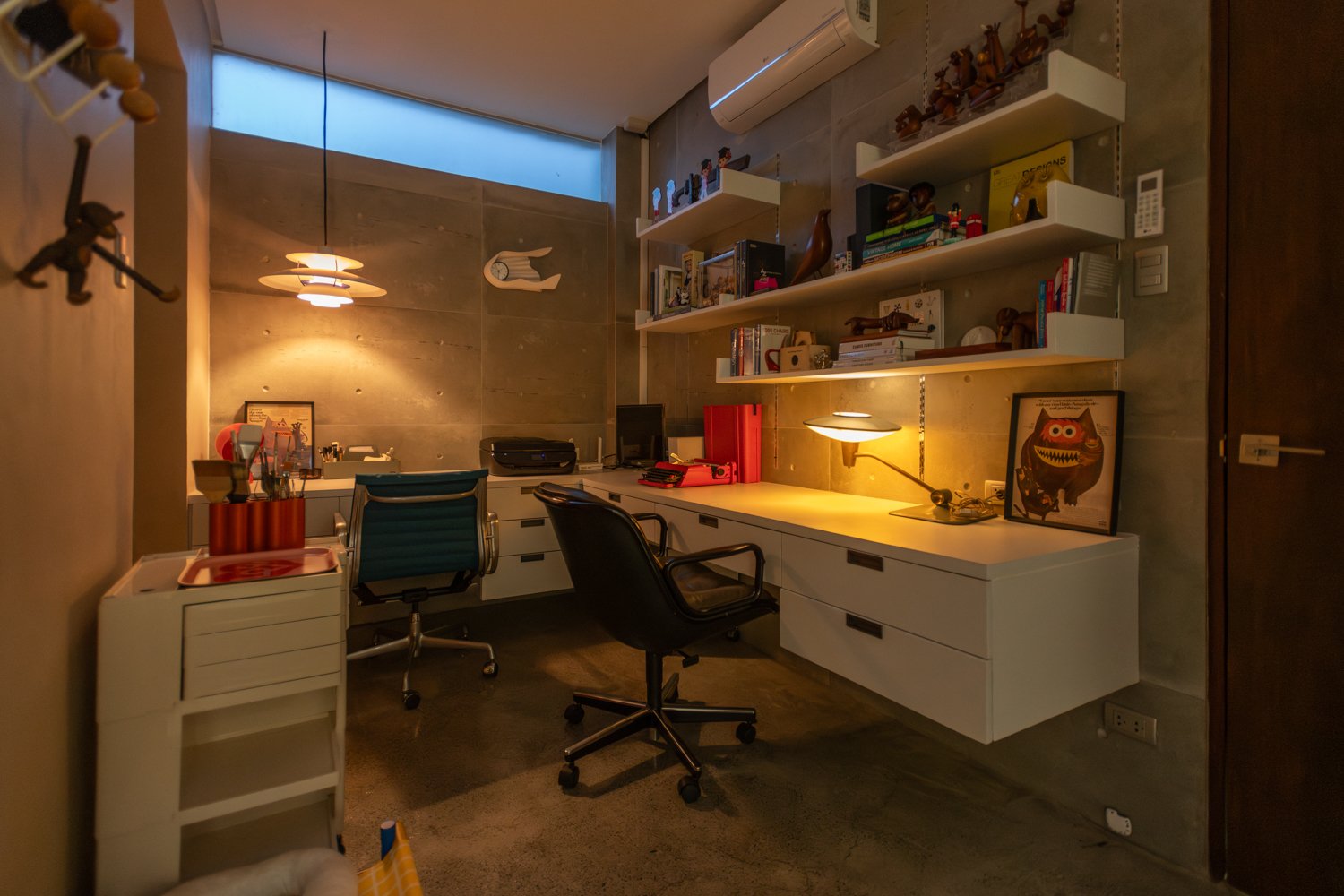

Daylight is treated as an architectural material. Clerestory windows, skylights, and the central stairwell pull light into the depth of the plan while venting hot air upward, reducing the need for mechanical cooling. The breeze block brise-soleil performs double duty, softening light from the street side and encouraging cross-ventilation. For B Haus, every move is deliberate, with every element carrying weight — true to the spirit of brutalism of which it pays a homage. It provides privacy without sealing off, lightness without fragility, and mass without dead weight.
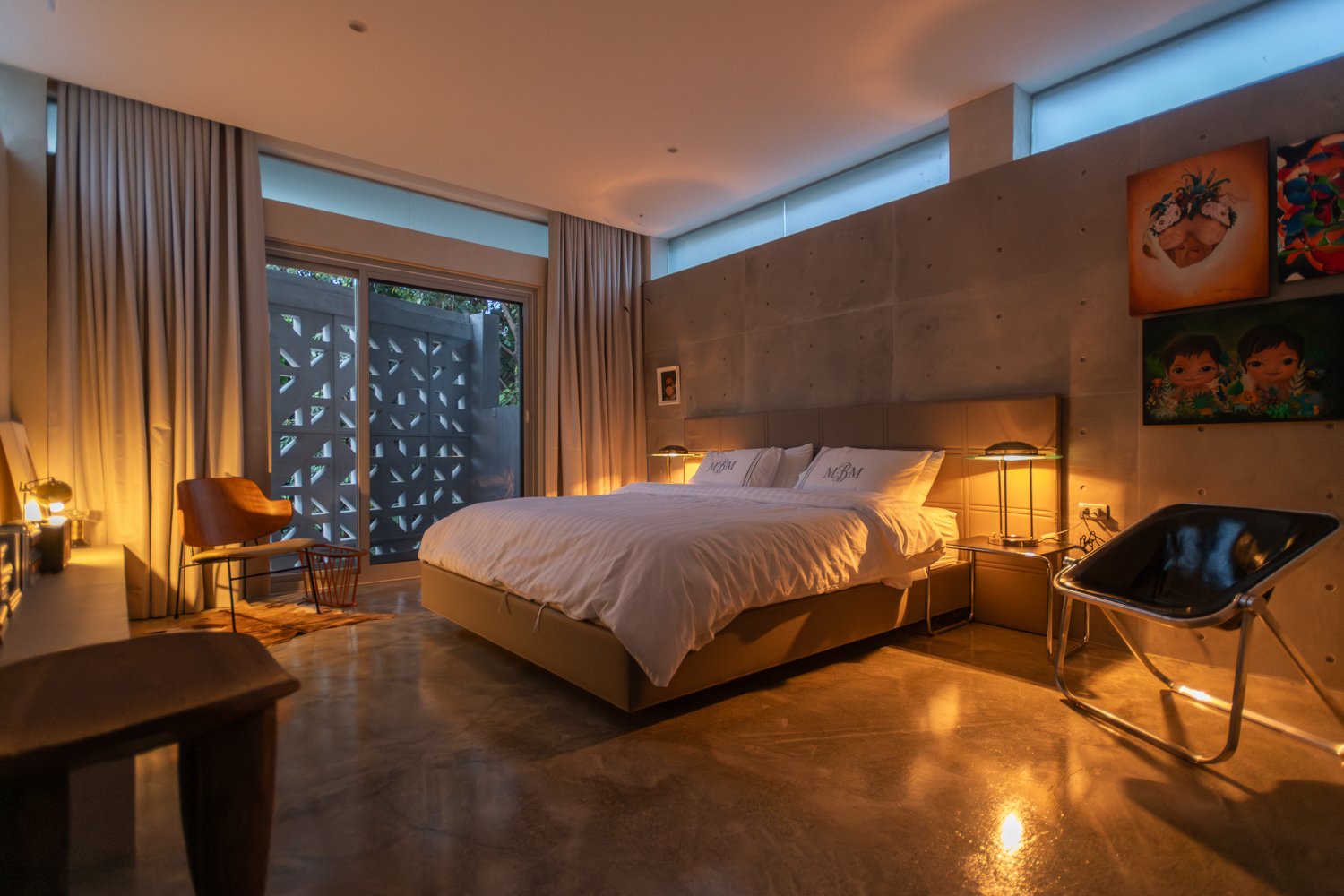
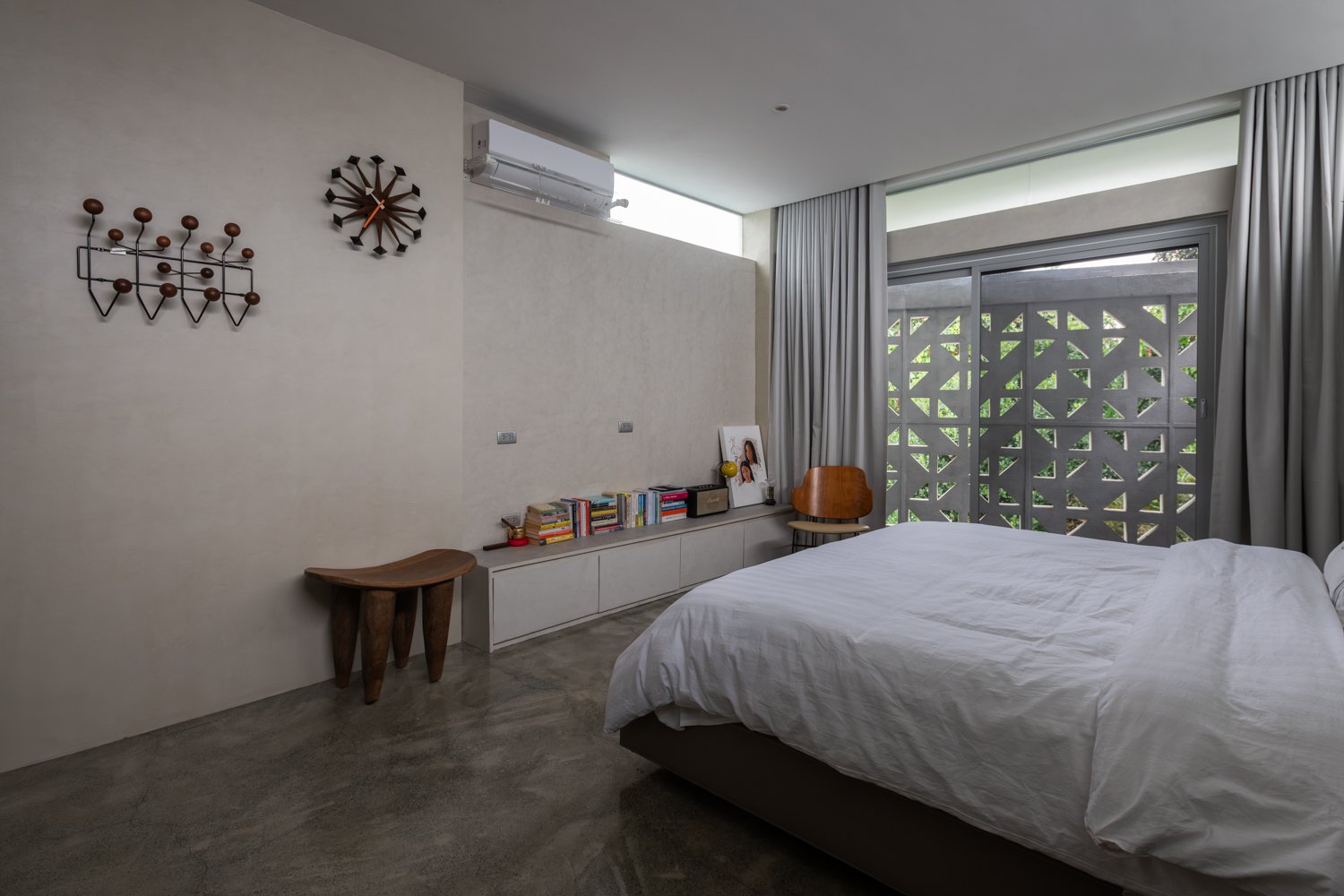

At 297 square meters spread across two stories and a roof deck, B Haus works tightly but with ample breathing room. The roof deck extends the living space vertically, offering a rare open-air retreat shielded from the surrounding density. Parapet walls provide privacy while keeping the connection to the sky and breeze intact.
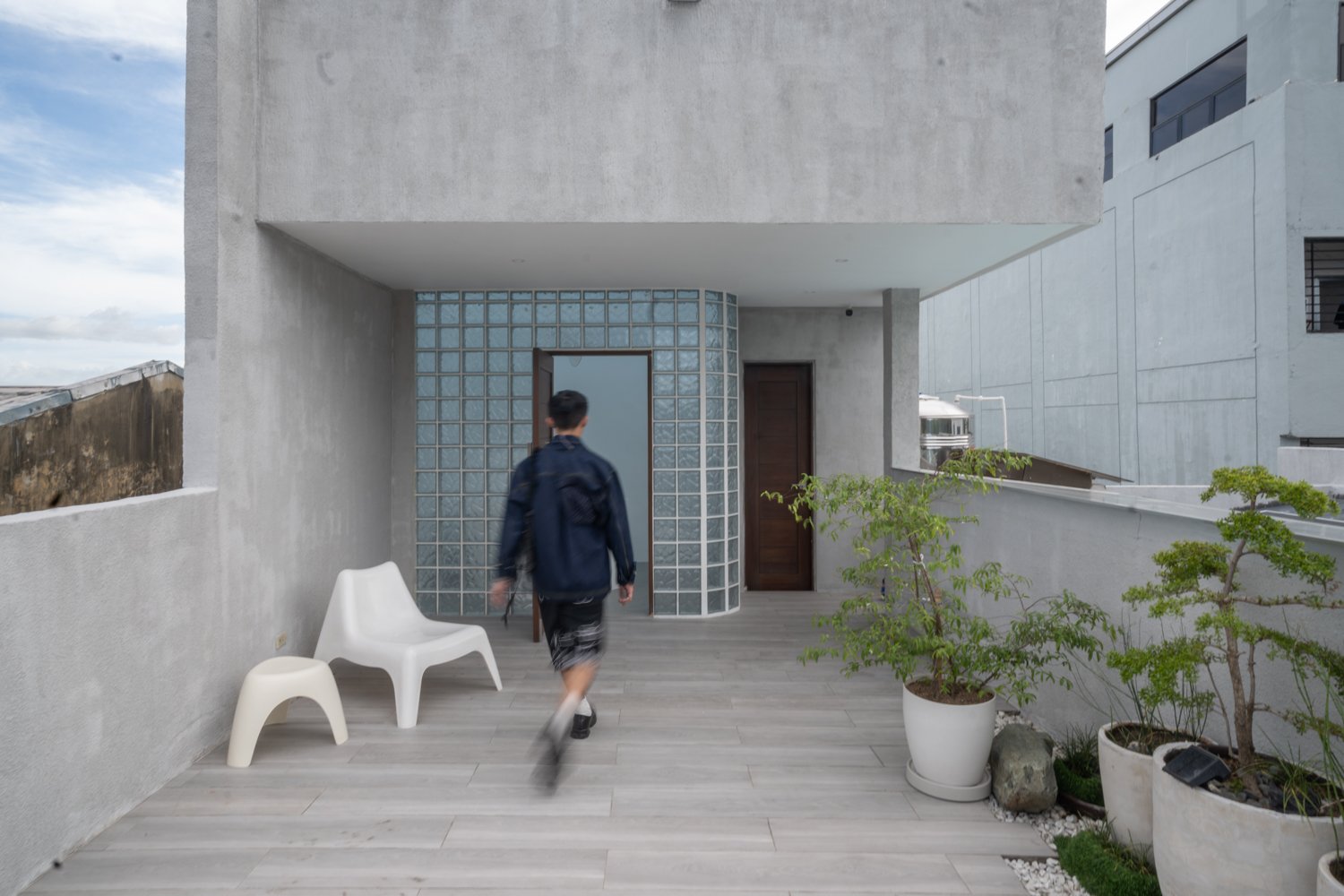

We designed B Haus not as a finished object but as a durable framework, materially rich but unfinished in spirit. It is a space envisioned to shift, layer, and adapt as the family’s life does. It carries the imprint of its era: a house built during uncertainty, designed to stay open to change. •
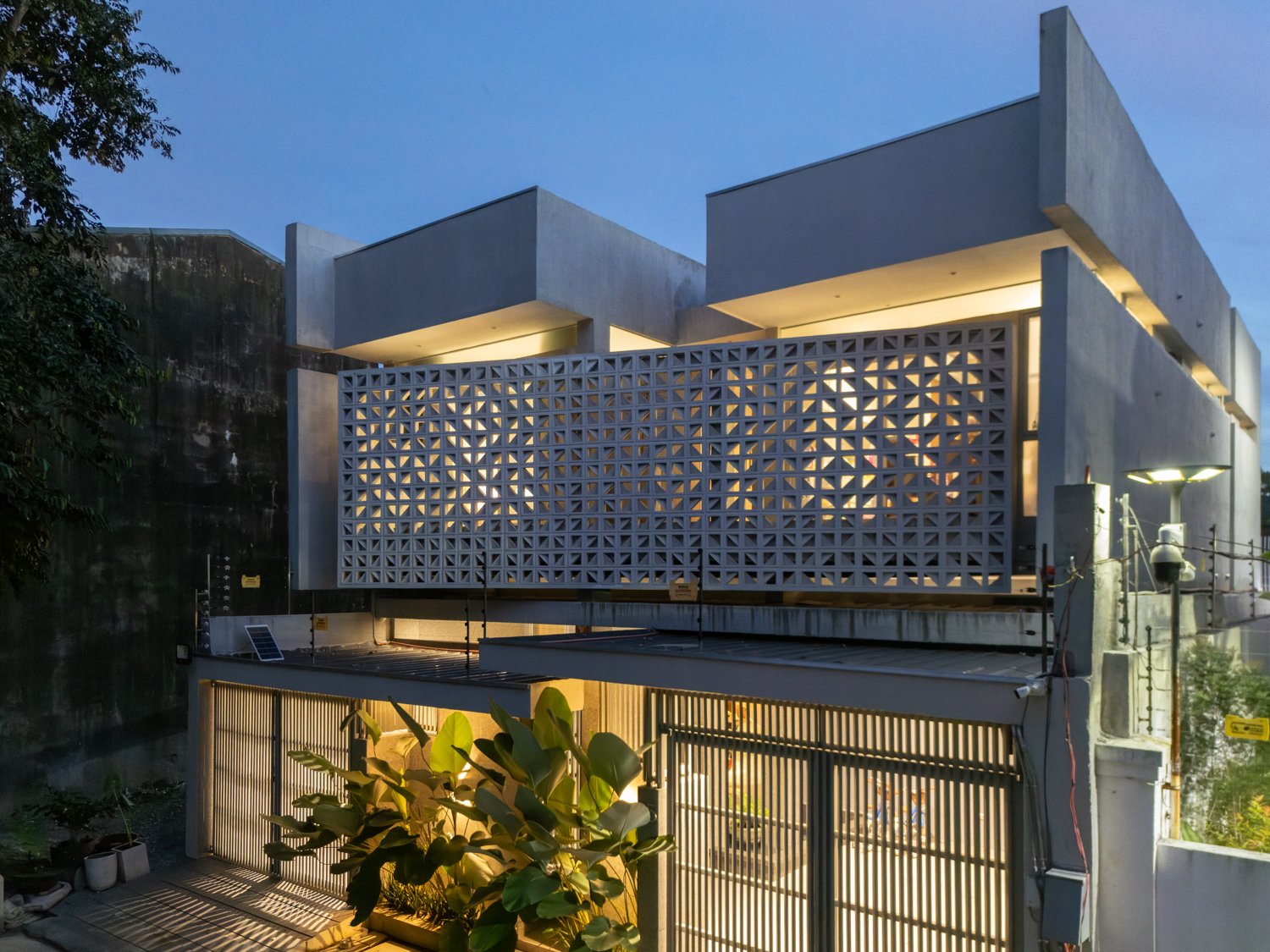
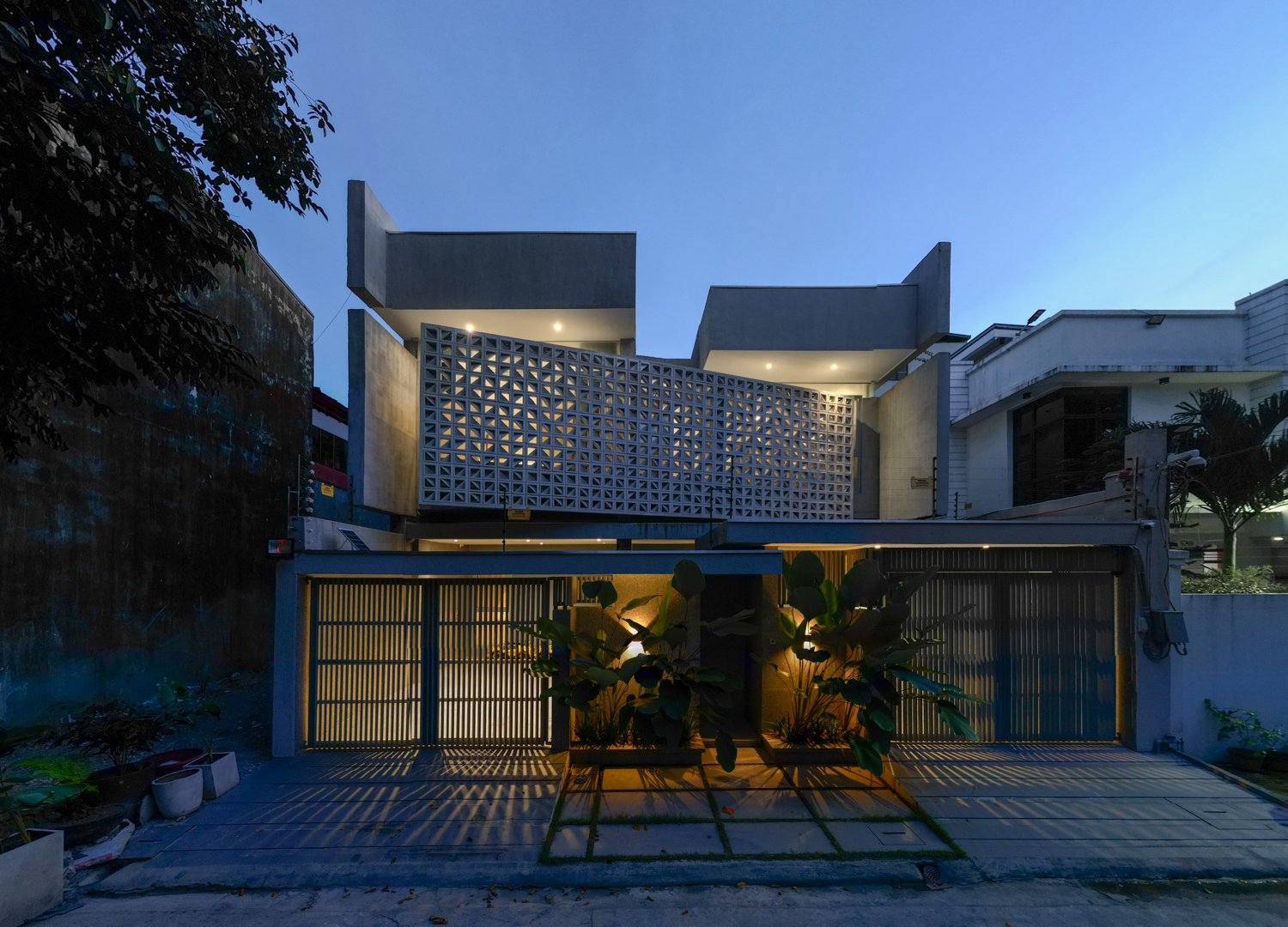
Project Information
Location: Pasig City, Philippines
Floor area: 297 sqm
Project completion: December 2024
Project Team
LARCC Architecture and Interiors
Principal architect: Ar. Lowell Loren P. Balandra
Associate architects: Ar. Kaycee M. Vivas
and Ar. Pauline B. Dela Paz
Contractor: Nuvion
