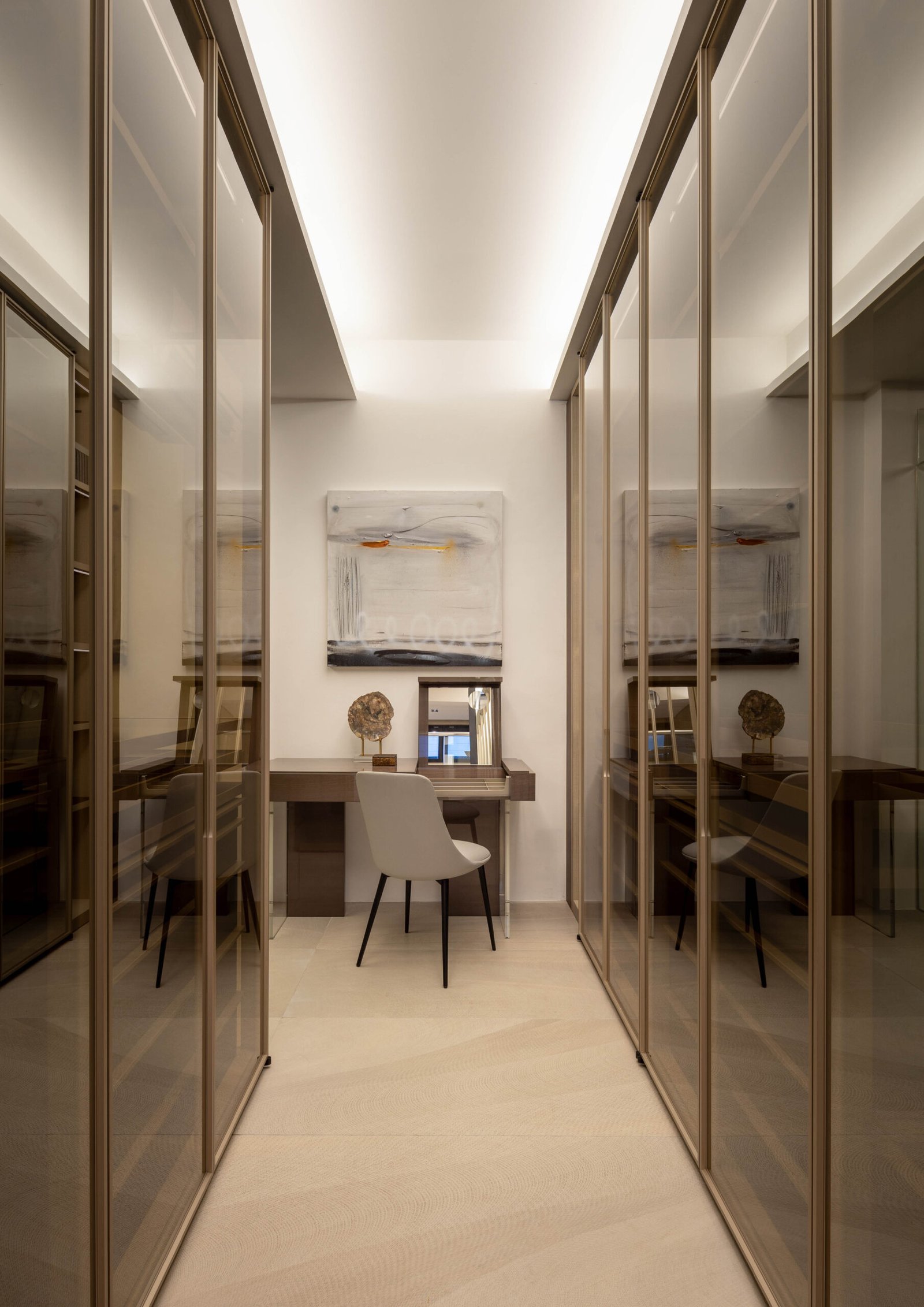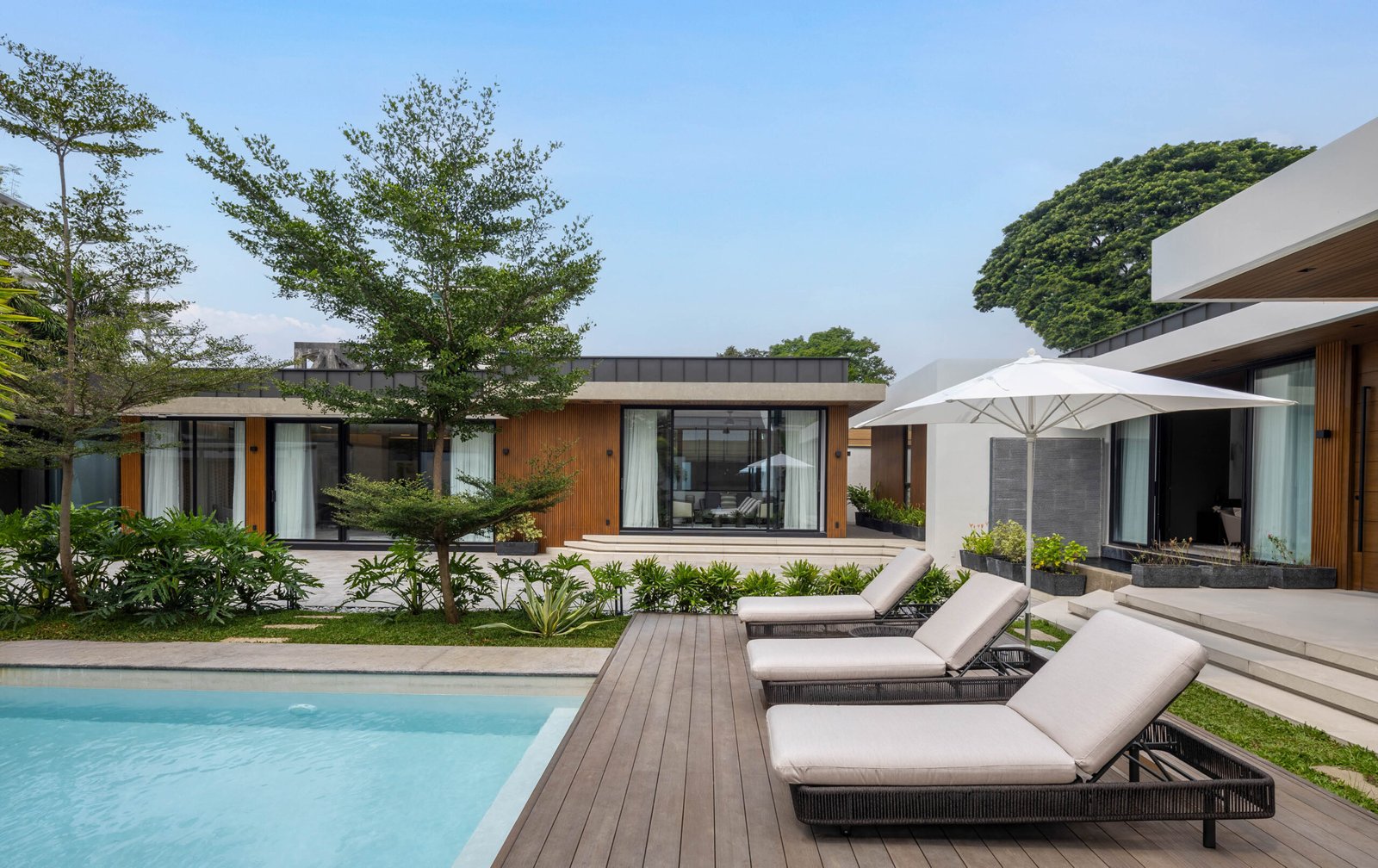Interview and editing The Kanto team
Images Kris Conde for Modernbrands
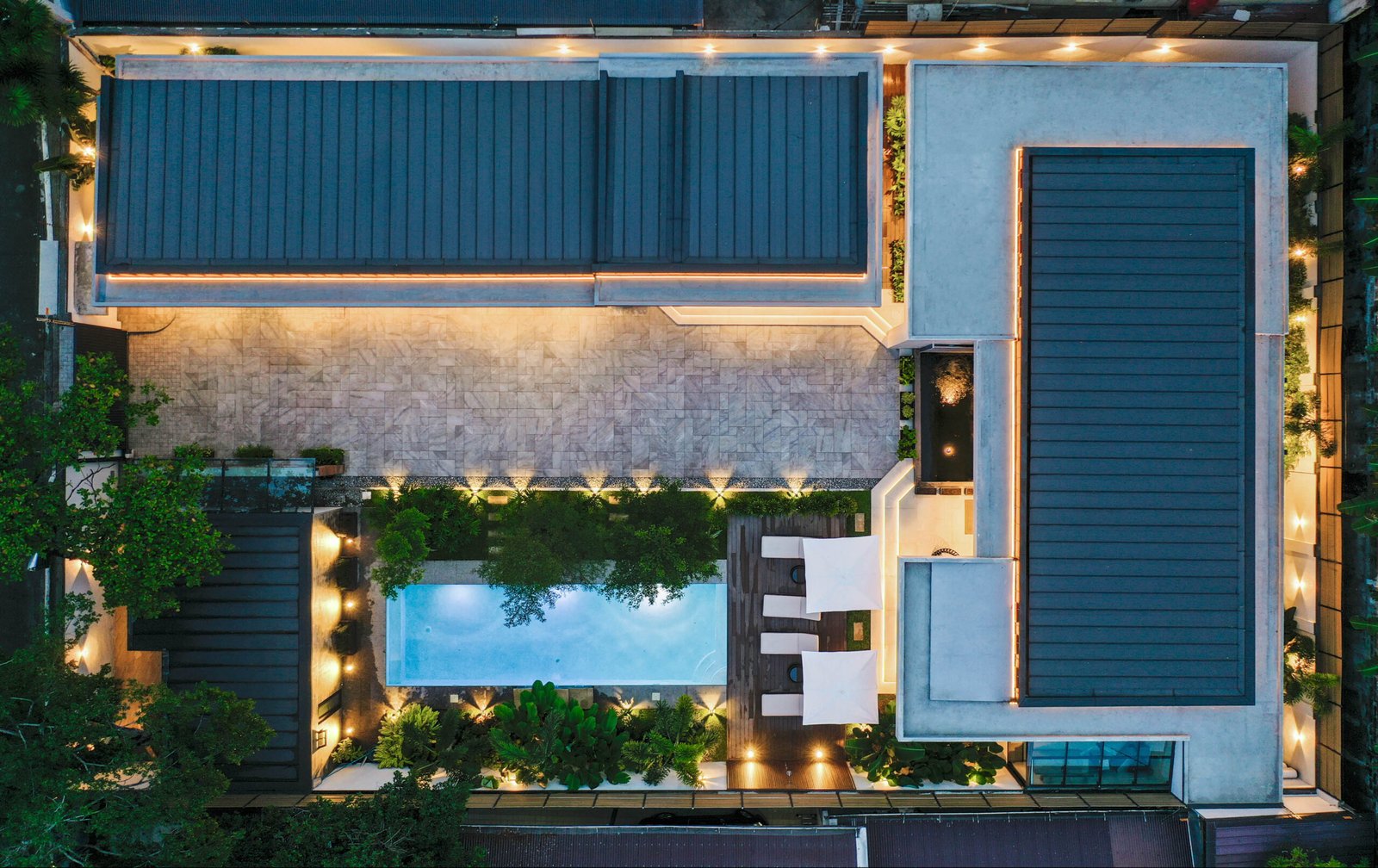

Hello Kris! We’re glad you’re with us and for sharing the story of this sumptuously furnished space! First things first, can you let us in on the client brief? What use cases did the clients envision for the dwelling you’ve designed?
Kris Conde: Hello, and thanks for your time, Kanto! So, the client initially wanted a 2-bedroom weekend house away from the city where they could spend time with family and friends. It was also meant to serve as an event space for personal and business purposes. However, after revisiting the site several times, the client and I recognized the great potential of the lot, from its naturally tall trees, the quiet neighborhood, and the ideal location. This led us to reimagine the house as a summer retreat, offering the owners a sanctuary away from the noise of urban living.
That sounds like a dream brief. If you can describe the owners now. How did their personalities and priorities influence your design direction?
Kris Conde: The owners were very family-oriented, with a clear vision of what they wanted and a deep understanding of the realities involved in achieving that vision. They were discerning regarding materials, appreciating innovative and high-quality options. More importantly, they were willing to invest in these materials to ensure that our shared vision could be brought to life exactly as imagined.
Let’s get physical space-wise! What is the house’s floor area and height? Can you elaborate on the interior layout and spatial organization you have designed to optimize the home?
Kris Conde: The structure covers a total floor area of 320 square meters, with a maximum height of 4.5 meters, as the clients specifically requested a single-story layout. Initially, the plan was to have a simple bungalow to accommodate the family and provide guests with a comfortable, functional gathering space. However, as the project developed, the owners and I felt that a program expansion could help us maximize the lot’s full potential. The design now includes the required living spaces and additional features like a pool, a koi pond, a dedicated wet kitchen, helper’s quarters, a mini theater, and even a standalone private nook for the owners, set apart from the main structure.
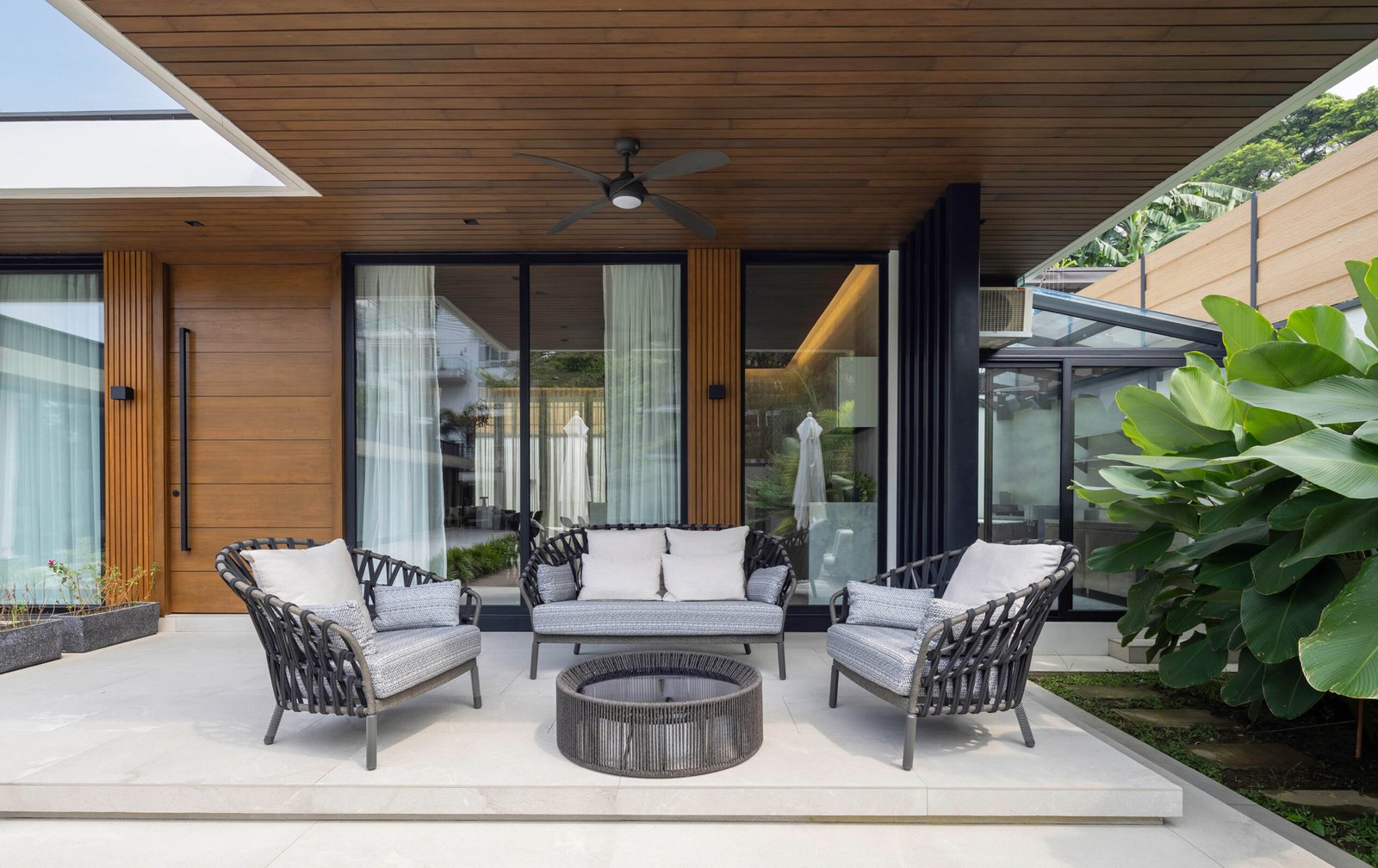



Are there any non-negotiables from you and the client from the get-go? What were some of the rooms and features that figured into the final design?
Kris Conde: At the outset, the design was pretty modest—two bedrooms, an indoor parking garage, and the essentials for a weekend getaway. However, as we delved deeper into the process, the owners realized that the property could become one of their permanent residences. With this shift, the scope of the project expanded significantly. We added a master’s bedroom, a more expansive entertainment area, a gym, and a pool.
The entire home appears to be a tableau of furniture pieces, notably curated by luxury furniture purveyor Modernbrands. Can you name some notable pieces utilized? How did they fit your design vision?
Kris Conde: Modernbrands worked closely with me from the outset to turn the design vision into a tangible reality. They provided invaluable support throughout the process, coordinating seamlessly with me to ensure the right pieces were chosen. When it came to key elements like doors and cabinetry, their suggestions were always aligned with the minimalist philosophy we were aiming for. For example, the Barausse door was a perfect choice—its sleek, minimalist design blends effortlessly into the walls, creating a sense of continuity throughout the space.
In the kitchen, Modernbrands suggested the Novacucina bespoke kitchen. This was particularly important because the kitchen needed to feel open and accessible, with a layout that could support everyday cooking and larger gatherings. The cabinetry was designed with practical storage solutions, while the Lumen Isola Rangehood provided an elegant focal point that helped define the space.
Another standout piece was the Molteni&C Gliss Master Glass wardrobe, which was proposed for the master bedroom. Its glass doors and 180-degree opening transformed the walk-in closet into a larger and more open space while still maintaining the room’s refined elegance. Modernbrands worked closely with the owners to ensure the wardrobe was configured to suit their specific needs, showcasing their expertise in tailoring solutions that fit seamlessly into the design.
For the outdoor area, we chose various pieces that would withstand the elements while maintaining a sense of style and comfort. The Varaschin Emma Armchair, Tibidabo Sunbed, and Emma Cross Daybed Compact were all selected with durability in mind but also to create a peaceful retreat by the pool. These pieces helped transform the outdoor space into a tranquil oasis where the family and guests could relax and enjoy the surroundings.
The Cierre Simply Sofa and Mac Armchair were chosen in the entertainment room for their blend of elegance and comfort. The quality of the leather was exceptional, and the minimalist design added a touch of sophistication without overwhelming the space. The Bonaldo Saddle Armchair, paired with the Pisa Side Table, brought a modern edge to the room, complementing the overall vibe while adding playful touches to the design.
The bedrooms were designed with harmony in mind, and Alf DaFre provided the perfect pieces to tie everything together. Their ability to furnish the entire room with cohesive, functional, and beautifully crafted elements ensured that each space felt open, welcoming, and comfortable.
Modernbrands’ commitment to quality and attention to detail throughout the process really elevated the design. They have become trusted partners who were just as driven to bring my design to reality.
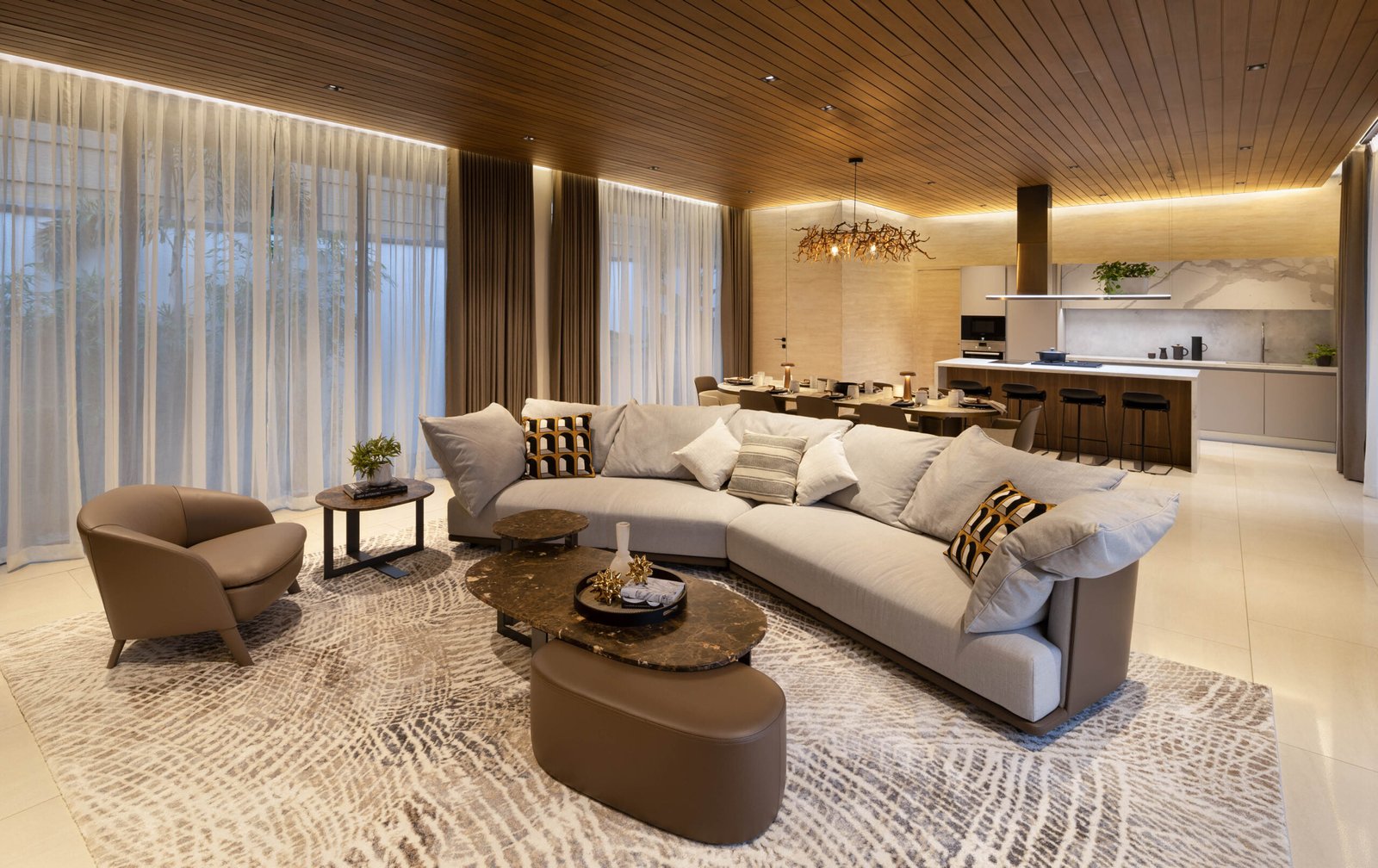

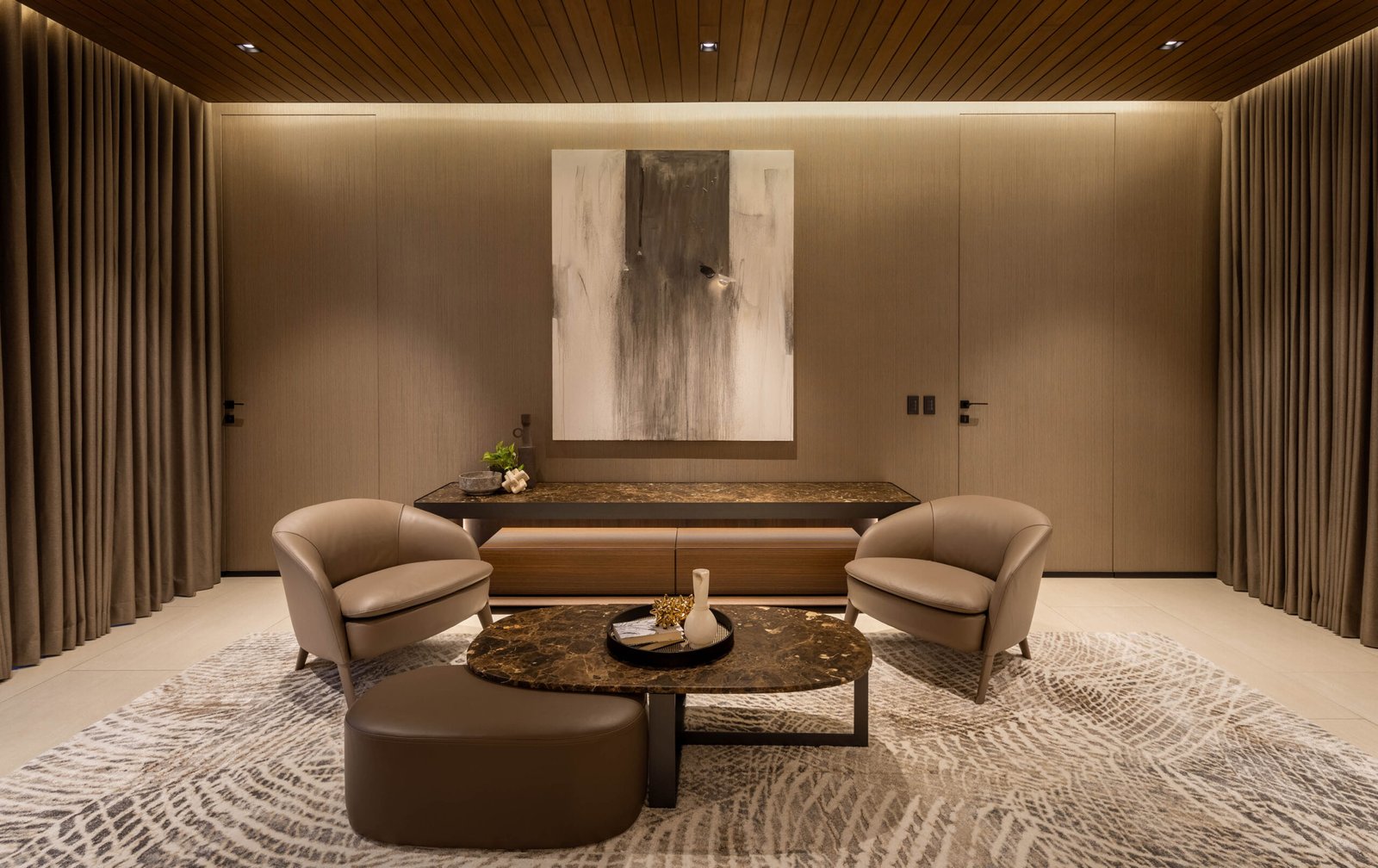

Quite a vote of confidence for our friends from Modernbrands, who we also have with us for the interview. Can the Modernbrands team now expand a bit on the pieces you recommended for the project? How did you select the pieces that best fit Kris’ design direction?
Modernbrands: Thanks for having us! When the client approached Modernbrands, they did not have an interior designer for the project, which made it essential for us to work directly with both the architect and the client to truly understand their vision. The client’s goal was to infuse their home with a luxurious feel while maintaining warmth and livability for their family, a challenge our interior design team was eager to tackle.
The main pavilion, which serves as the heart of the home, boasts an open layout that flows seamlessly from the kitchen to the dining area and living room. This design choice reflected the client’s preference for a spacious, airy environment for entertaining family and friends. The selection of Novacucina’s bespoke kitchen was vital in making this open layout work. The kitchen serves as a functional cooking space and an extension of the dining area, allowing for effortless movement and conversation. Falmec’s Lumen Isola Rangehood was equally integral to the kitchen’s design. Its sleek, modern look perfectly complemented the minimalist aesthetic desired, while its functionality ensured that the space remained quiet and comfortable, essential for an open-plan kitchen.
The architect pursued a minimalist glass house concept, which prompted the use of light and porous pieces. Key elements such as the Barausse secret doors, travertine-inspired plaster wall treatments, and light and custom cabinetry help elevate the space. These details enhance the home’s modern, clean aesthetic and introduce textures and finishes that add character and warmth. One of the project’s standout features was the use of secret doors, a signature of the minimalist aesthetic. The doors leading to the bedrooms and bathrooms, in particular, create an uninterrupted surface, allowing the interior to remain visually calm and cohesive. The hidden aluminum jamb and frame are seamlessly integrated into the wall, making these doors nearly invisible.
As Kris mentioned, we specified the Molteni&C Gliss Master Collection closet in the master’s bedroom, a collaboration with the renowned Belgian architect Vincent van Duysen. This choice was driven by the compact nature of the space and the need to create a sense of openness. The wardrobe’s 180° opening glass doors allow for better light circulation and create a sense of spaciousness, which was crucial for making the compact closet feel less constrictive.
We selected Varaschin’s Emma Armchair and Tibidabo Sunbed for the poolside pieces, which are designed to withstand outdoor elements while providing exceptional comfort. The durability and quick-drying foam make them ideal for humid climates, while their elegant forms perfectly complement the serene atmosphere of the pool area. Another important choice was the flooring from Skema, which has Hydro Plus Technology. The technology ensures durability and easy maintenance, making it perfect for a family home with easy access to the pool. The material prevents liquids from penetrating the floor joints, offering protection from water damage and maintaining the floor’s integrity over time.
This project was all about harmonizing luxury with practicality, so every product we specified was carefully chosen to balance aesthetic appeal and functionality.


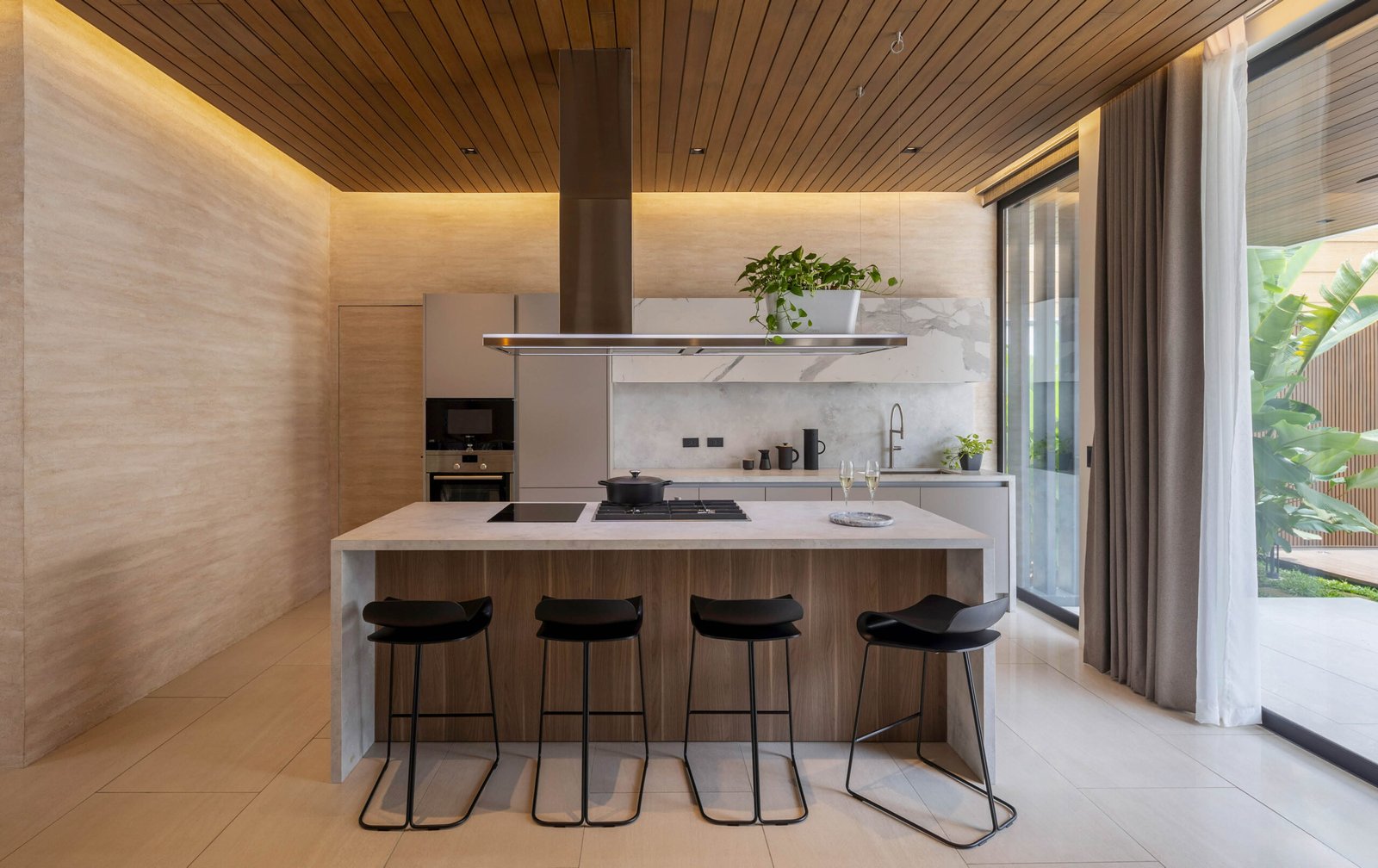

Kris, let’s now discuss sustainability, a quality of architecture that should now be considered standard when designing spaces. Can you describe how you designed the space to be environmentally friendly and responsive?
Kris Conde: We focused on passive design strategies to ensure the house could maintain a comfortable temperature with minimal reliance on energy-intensive systems. For example, natural light plays a significant role in the design, which I envisioned as a minimalist “glass house.” We incorporated expansive glass partitions, windows, and full-height sliding glass doors, allowing the outside light to flood the interior. This enhances the aesthetic appeal and reduces the need for artificial lighting during the day.
The ventilation strategy was similarly thought out; large openings and cross-ventilation promote a constant flow of fresh air, ensuring the space remains comfortable and healthy. The use of greenery was also a priority, both to complement the design and to support indoor air quality. Landscaping was thoughtfully integrated into the layout, bringing the outdoors in and helping insulate the building from extreme heat.
Additionally, the roof is insulated with expanded polystyrene (EPS), which Metalink, Modernbrands’ sister brand, supplies. This insulation helps regulate internal temperatures, reducing the load on the air-conditioning system.
Every project has its share of headaches, but they can also be the source of innovation or better design solutions. This goes for you, Kris, and the Modernbrands team: Could you share insights into any unconventional or unexpected challenges encountered during the design or construction process? How did you work to resolve them?
Kris Conde: One of the more unexpected challenges came during the construction of the lanai area, specifically the canopy. The original structural design didn’t quite deliver on the aesthetic and functional goals we had in mind, so we had to go back to the drawing board and incorporate additional architectural elements to support the canopy. This was a moment where the design had to adapt to the realities of construction, but it also presented an opportunity to explore different possibilities for the space.
Modernbrands: Yes, every project has its unique challenge. For this house, it was the absence of an interior designer on-site. The client had diverse ideas, and our job was to synthesize them into a cohesive design vision. Our interior design team worked closely with the architect and the client, recommending finishes, furniture pieces, and cabinetry to create harmony across the space. We also had to carefully select products from our portfolio to ensure they complemented the overall design while maintaining high functionality. From the color schemes and finishes to the custom cabinetry and unique pieces, every detail was carefully considered to ensure consistency and a cohesive aesthetic throughout the home.
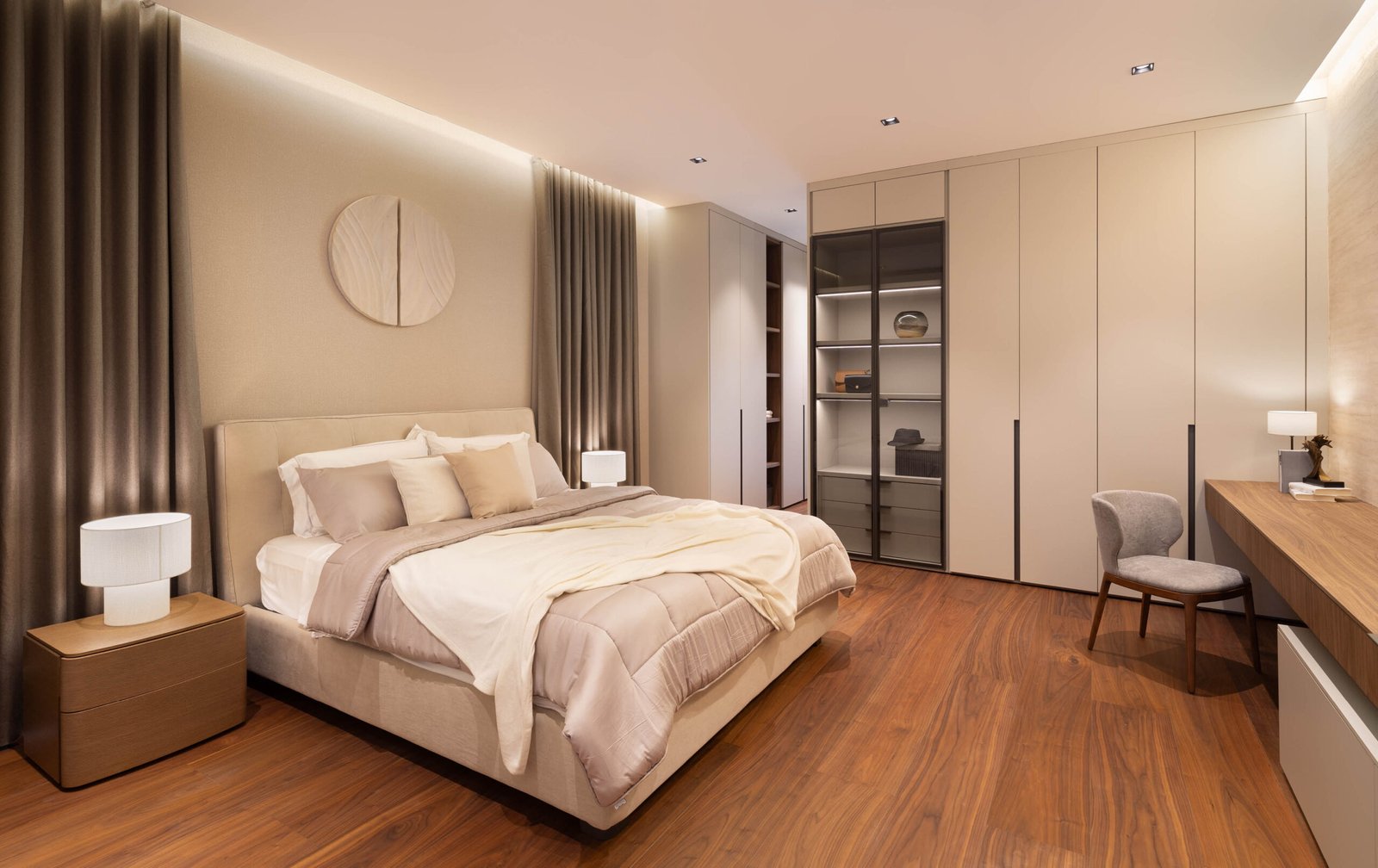

Welcome to the finish line! What would you consider your proudest achievement or most memorable learning from designing this house?
Kris Conde: You probably saw this coming, but my proudest moment came when the project was finally completed and the owners could move in. Seeing their happiness and excitement about their new home was incredibly rewarding. There’s no greater sense of fulfillment as an architect than knowing you’ve helped bring someone’s dream home to life.
Indeed! You do have the benefit of an equally passionate design collaborator. What did you particularly appreciate about working with Modernbrands on the project?
Kris Conde: Modernbrands was an essential partner in this project. Their interior design and technical teams demonstrated a genuine, tireless commitment to the vision, diving deep into the design process and refining it alongside me. The furniture, wardrobes, and kitchen solutions provided by Modernbrands greatly enhanced the house’s aesthetics and overall functionality. Their expertise and professionalism made the entire process enjoyable and smooth and are pivotal to realizing the beautiful home we have at the end.
How about the Modernbrands team? What was Architect Conde like as a design partner?
Modernbrands: What stood out most when working with Ar. Kris’ team was their openness to exploring innovative products and solutions. They were always willing to push the boundaries, incorporate new ideas, and find creative ways to solve challenges—and there were quite a few of them! Our trust in each other, openness in communication, and shared passion for design truly made this project a success! •
A co-creation of Kanto.PH and Modernbrands
