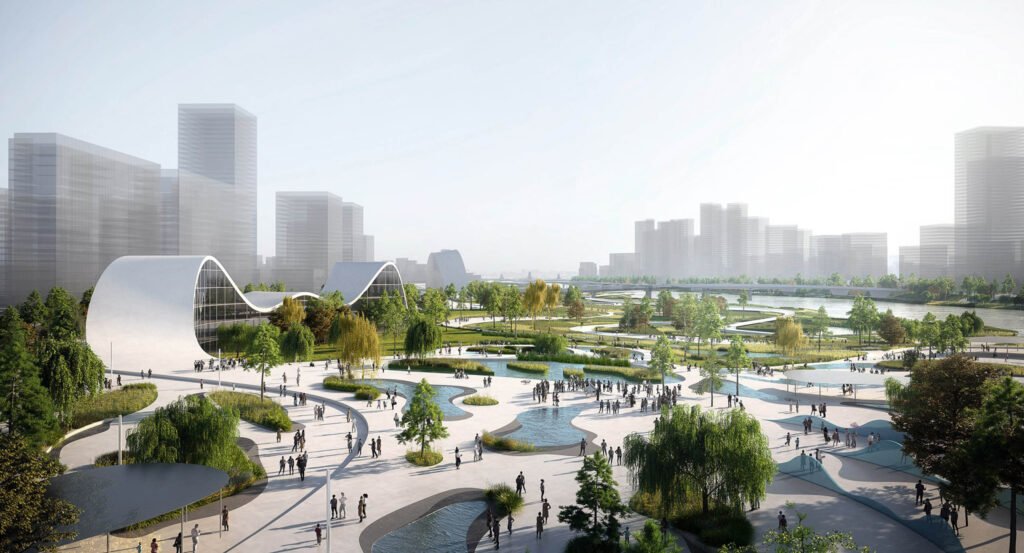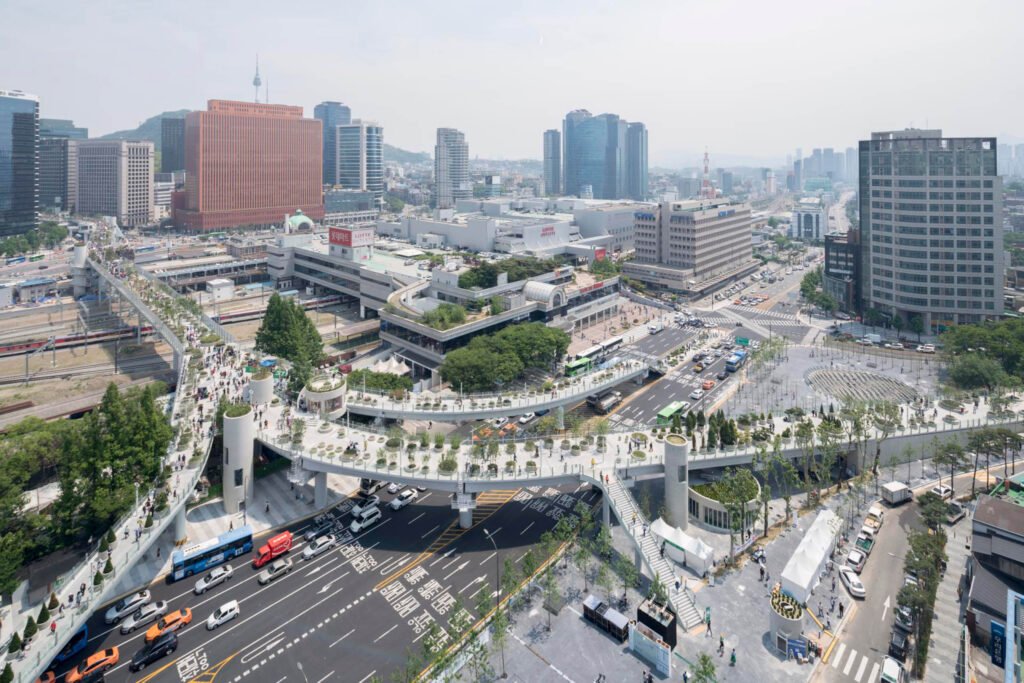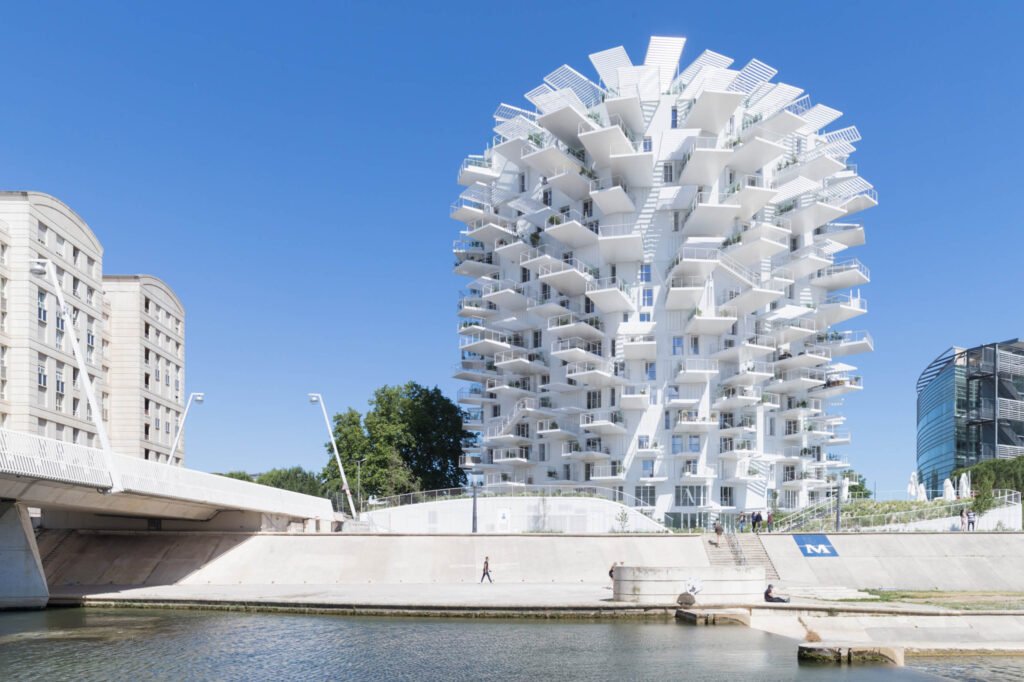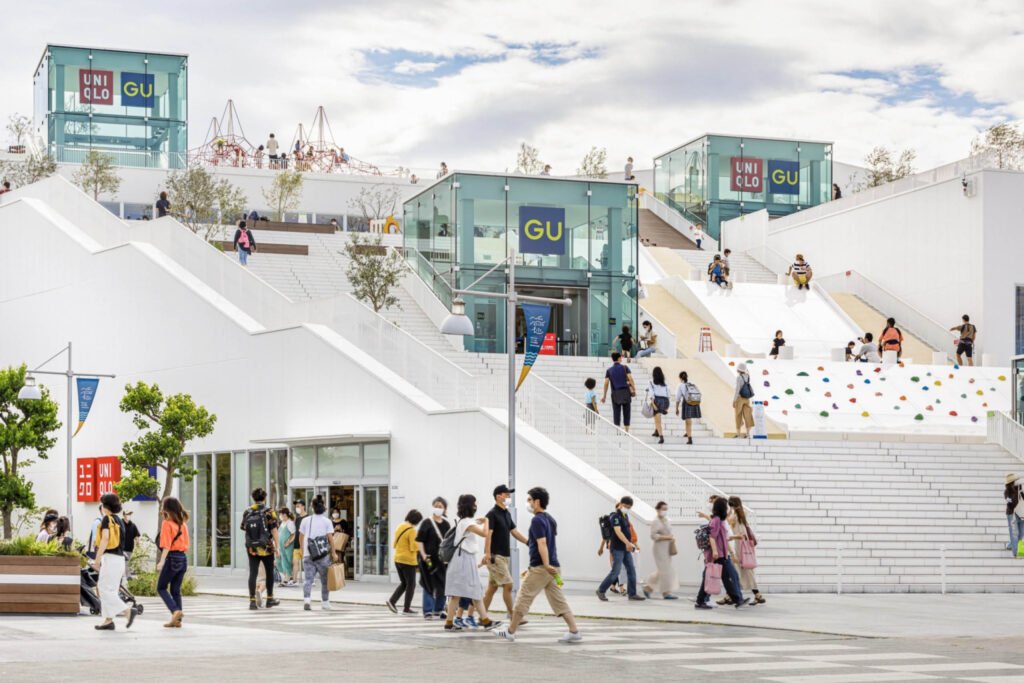Words Miguel Llona
Images Anthology Festival 2021
There is some irony in holding Anthology 2021 online, given its range of topics that focus on the built environment. On a contrary note, one could say that the virtual platform further reminds us of the importance of our cities, which are being threatened with massive changes by a worldwide pandemic.
The festival’s theme is “Our City,” which “seeks to break down the shapes of our past cities to inform the adapting city of today.” The three-day event invited respected architects, urban planners, and developers to share insights on the future of our cities, upcoming trends in urban design in light of the COVID-19 pandemic, and the roles that architects and designers should take during this time of upheaval.
Despite technical difficulties and spotty streams from a number of speakers, the festival’s message still came through loud and clear, with its virtual platform enabling it to reach a wider audience in cities around the world.

Day 1: The Designer’s Role in Shaping the Future
One World, Two Futures
The underlying theme during the first day of the festival was the role of designers in shaping the future. It was one of the many topics covered by Martijn De Geus and Han Zhang of maison h, a Beijing-based creative team that delivered the first lecture for Anthology Talks. The duo’s lecture was in equal parts a curated presentation of their portfolio, an in-depth discussion of their creative process and philosophy, and a call for the removal of “ego” in architecture.
De Geus began the lecture by lamenting the drastic changes that human activity has had on the environment, a concern that has inspired him and Han to ascribe to a belief that is radical for any designer, which is to “do less, travel less, and produce less.” For the firm, architecture is a means, not a goal—a process to help people live better lives, not to erect grandiose monuments. “People are the core of our design approach,” said Han.
The firm’s work can be described as statements against “ego architecture,” with De Geus claiming there is less need for new buildings since cities have become too congested and unlivable. He even went so far as to call modern cities as “worse than some of the worst zoos I’ve seen,” and that if we don’t change the way we plan our buildings and urban areas, “our children will become the prisoners of the environment we’ve created.”
The projects presented during the lecture reflect their ego-less approach. Their design of the graduate lab for Tsinghua University’s School of Architecture is a response against Chinese schools as mere “learning factories,” where teachers talk and students listen. According to De Geus, “People like to learn in a more intuitive way,” so they created a flexible and comfortable space where walls can be moved around depending on the function needed. The free and open floor plan encourages interaction and educational exploration. For the Wangjing Japanese Lifestyle Centre, they repurposed derelict shop lots in the Beijing business district into a fine-dining restaurant. “Architects can insert value into places that are value-less,” said De Geus.
The project most representative of maison h’s “do less” philosophy is their innovative concept for the Apenheul Primate Park in the Netherlands, a zoo where habitats fitting the natural behavior of its animals were conceived. Wanting the architectural impact to be as minimal as possible, they worked with the landscape to create an environment where people could feel one with the animals, even designing an “insect hotel” that doubles as a soft barrier between two areas.
De Geus closed their lecture by hoping we could move away from a future shaped by ego-centered design, which only leads to the destruction of the natural environment. He urges architects to work towards people-oriented design that incorporates inclusivity, diversity, empathy, and equality—a post-Western approach to architecture.
Earlier in the day, the first edition of Shelter Dialogues similarly touched on how architecture could help shape the future, with a panel of young architects joining the discussion. Aris Go, design principal of 90 Design Studio and panelist, put it best in saying that “the younger generation should not make the same mistakes that [old architects] did. They should learn from the mistakes of the past. It’s better for them to question even the standards that we’re doing now like, is there a better way of doing things?”


Day 2: The Value of Place-Making
What Makes a City?
The value of place-making was the significant theme during the second day of the festival. A lively discussion about the values, flaws, and shortcomings of modern cities took place in the Shelter Dialogues titled “What Makes a City?”, moderated by architect Cathy Saldana and Cliff Pearson, the contributing editor of Architectural Record. The panel consisted of urban planners Paulo Alcazaren and Julia Nebrija, Vince Dizon of the BCDA, Rhea Matute of the Design Center of the Philippines, and Buds Wenceslao of DM Wenceslao & Associates.
The panelists were in agreement over what makes a city—its people, as they are the ones that power, fuel, and animate it. “Cities must be built and maintained for people…when you try to build and create a city, people must always be at the center of it,” says Dizon. To build on this point, Alcazaren added that a good city is one that gives its inhabitants the freedom to move and live however they please.
The discussion expectedly moved towards the way our cities’ flaws have been exposed by the COVID-19 pandemic, particularly in the Philippines. Nebrija called the pandemic an “equalizer” in that it made everyone feel the effects of bad urban planning, no matter their social standing. Highly congested cities like Metro Manila have acted like prisons for its people during the pandemic, as the government’s failure to provide mobility options, transport infrastructure, and social housing for citizens were brought to the fore. Furthermore, the glaring lack of open spaces was highlighted by the pandemic, with the cooped-up populace yearning for the freedom provided by public parks, of which our urban centers have very few.
This brought up the question of how we can build better cities that are more attuned to the needs and sensitivities of people. The ongoing development of the New Clark City, which Dizon is directly involved as President of the BCDA, became the focal point of the discussion. Responding to the question of how the New Clark City could avoid the failures of built-from-scratch cities like Brasilia and Songdo, Dizon cited the importance of the infrastructure surrounding it that ensures its accessibility to people. An equally important factor is building a sense of community in the area, which involved creating soft infrastructure like parks, green spaces, and bike lanes in the development to provide people with the freedom that Alcazaren talked about for good cities.
For his part, Alcazaren prefers rebuilding the country’s old cities instead of creating new ones. “It’s better to build on the historic bones of our old cities,” he said, arguing that “if [we] don’t have a sense of place, then [we] don’t have a sense of community.” A point made by Pearson later on illustrates the drawbacks of new cities, saying they are “difficult places to live in for a hundred years. Time creates those connections and interests that make a city livable.” He goes on to say that the challenge urban planners and governments face is how to spark catalysts in cities and neighborhoods that foster these connections, which can transform them into places that people feel they belong in.
MAD Architects
The second lecture of Anthology Talks continued to touch on the idea of architecture co-existing with nature. Tiffany Dahlen, Associate Partner at MAD Architects, presented a number of their projects that bring nature into the urban realm. Dahlen shared a quote from MAD’s principal architect, Ma Yansong, which encapsulates their philosophy: “Architecture should be integrated into nature, shaping a landscape where one can find spiritual belonging in the city.”
It’s a statement that threads each of the projects presented in the lecture, beginning with the Shenzhen Bay Culture Park, a 51,000-sqm cultural complex along the waterfront of Shenzhen, China. The masterplan includes art galleries and museums built as monumental structures that look like “stones you find in a river that’s been shaped by nature,” surrounded by green public space that connects the complex to the greater urban area.
The firm’s concept for the Quzhou Sports Park goes even further with fusing architecture with nature, as they conceptualized the sports campus to be embedded into the earth to create a mountainous, tranquil landscape. The goal, according to Yansong, was not just creating a unique park that blurs the boundary between the natural landscape and urban space, but establishing “a relationship between the city’s heritage and history of Shanshui culture.” The organic, undulating forms are meant to reflect thousands of years of culture and history in the Zhejiang province, where the sports park is located.
The idea of “drawing from history while looking towards the future,” as Dahlen puts it, is a recurring theme for the rest of the presented projects. For the Jiaxing Train Station, the firm restored the place’s historical significance by rebuilding the old train station together with new infrastructure and plazas that connect it to the city. Their first project in Europe saw them renovate the Fenix Warehouse in Rotterdam, a significant port of immigration throughout European history, into a museum with a spiraling structure for an observation deck as its centerpiece.
The cumulative takeaway from the lecture is MAD Architects’ vision of creating emotional and spiritual connections between people and architecture, by way of weaving nature, context, and history into their design process. It’s an approach that reflects the growing importance of environmental awareness in the architecture industry, hand-in-hand with the value of place-making that many city planners, developers, and designers continue to disregard.




Day 3: The Evolution of Our Cities
Changing Cities
Functioning as an in-depth follow-up to the previous day’s Shelter Dialogues, the “Changing Cities” panel discussion covered the future trends in urban planning and changes that the pandemic has wrought on cities around the world.
Responses to the changes brought by the COVID-19 pandemic are varied, dependent on the country that each panelist hails from. Manh Nguyen Hoang, co-founder of MIA Design Studio, confessed that because of Vietnam’s effective response to the COVID-19 pandemic, people’s lives weren’t as disrupted like in other countries. In the Philippines, however, the pandemic “awakened us to the deficiencies of our cities…we realized [they] are not designed to be friendly to cyclists and pedestrians,” said Joel Luna, founder of JLPD, a master planning and design consultancy. Denise De Castro, principal architect of DEQA Design Collaborative, highlighted the problem of food supply chains being hampered during the pandemic, and suggested a move towards urban farming as a potential solution.
With the pandemic forcing people to stay indoors, several public spaces and buildings are being wasted and neglected, and the panelists advocated for the maximization of these spaces for other purposes. For architect Florian Heinzelmann, some building typologies might even be rendered obsolete due to the severe lifestyle changes that the pandemic forced us into. De Castro says that “the name of the game now is flexibility and adaptability. For spaces [affected by the pandemic] to avoid becoming white elephants, we need to adapt their uses.”
Luna said that even public streets can be reclaimed for other activities due to the reduced number of vehicles nowadays. “What the pandemic has made us realize is we’ve been using our streets wrong, in that they’re allocated exclusively for cars. We need to maximize the use of streets so you encourage multiple activities for people, not just vehicles,” says Luna.
A question was posed on what cities might look like in 2050, and the discussion veered toward the relevancy of architects in shaping the urban landscape. Martijn De Geus of maison h, together with urbanist and architect Jason Hilgefort, believe that architecture will become secondary to other design disciplines if it continues to be an object-based practice. “Architects [will be] irrelevant in defining the future of the city if we stick to our goal of creating buildings,” said De Geus. “We need to expand our horizons to a larger scale so our cities will be more livable by 2050.”
De Castro’s observation, however, is that the pandemic has made everyone aware of their interior environments and how it affects their health. She said architects should “look inside…so we can generate spaces that are productive, delightful, and livable. I think we have to start on that scale before we can start thinking about livable cities.”




MVRDV and Sou Fujimoto
Day 3 saw a double feature for Anthology Talks, with both speakers emphasizing the importance of integration to create meaningful, inclusive, and people-oriented designs.
Steve Smit, the Director of Asia for Netherlands-based firm MVRDV, delivered a presentation titled “Hybrid Architecture in the Age of the Circular Economy,” which details their mission of creating “radical urban scenarios.” With the firm’s founders hailing from the Netherlands, their way of thinking is heavily influenced by the country’s policies that push for a circular economy (an economic system that produces no waste). Anticipating more rapid urbanization in the coming decades, Smit shared that the firm’s mission is to explore “new types of hybrid relationships between man-made technologies and the natural.”
Smit presented several of their “hybrid architecture” projects, which he describes as “moving away from mono-cultural outcomes. We like to do symbiosis between city and nature, as well as different functions and programs.” Through their research-based and data-driven methods, they have managed to “bring nature in its most vibrant manner into architecture.” Their proposed masterplan for the Tongzhou Grand Canal is one of their more ambitious projects, with its aim to transform the utilitarian infrastructure into a “public space for culture, life, and ecology.”
“Between Nature and Architecture,” the lecture by Sou Fujimoto, runs along a similar theme as he guided us through his process of “integrating opposite things to reinvent spaces and environments.” He shared that his projects integrate nature and architecture for the purpose of creating living environments.
“The fundamental value of people’s lives” is the basis of Fujimoto’s design philosophy, which enables him to approach every project with the same sensitivity and honesty, no matter the context. “I like to create places for people,” he said. “[I] try to understand the climate conditions, the context and background of my clients, and react properly to that.”
The projects that Fujimoto presented reveal his desire to foster a sense of community through architecture. The cylindrical volume of the L’Arbre Blanc, a mixed-use tower in France, has balconies of varying lengths fanning out across its surface, which creates transparency and connectivity between its residents. Calling it a “vertical village,” Fujimoto wanted the residents to feel a sense of shared community and recreate a feeling of togetherness. “It is a place for the people, it is not an object,” says Fujimoto of the project. “It’s not isolating but opening up, and creating human relationships.”
The Uniqlo Park in Yokohama, Japan takes this idea further in its attempt to meld public and private spaces together. The sloping roof of the three-story building is designed as a public area where people can gather, with staircases, slides, and even bouldering. “It is an integration of park and architecture, a playground and building,” said Fujimoto. By merging the private space of the Uniqlo store with a public space where people could play and hang out in, the value of the surrounding environment is increased. Fujimoto took a similar approach with his contribution for the Torch Tower, by introducing a green space near the skyscraper’s peak that functions as a viewing deck, calling it a “plaza in the sky.”
Fujimoto’s lecture is the culmination of three days’ worth of insightful discourse and rethinking of our urban areas. Despite being confined to the virtual plane, Anthology 2021 still managed to fulfill its objective of inspiring new ways of thinking about our cities, which could hopefully stimulate holistic progress in the built environment. •




Kanto.com.ph is a proud co-presenter of Anthology Festival 2021. This interview was produced in support of the Festival and its organizers, WTA Architecture and Design.



