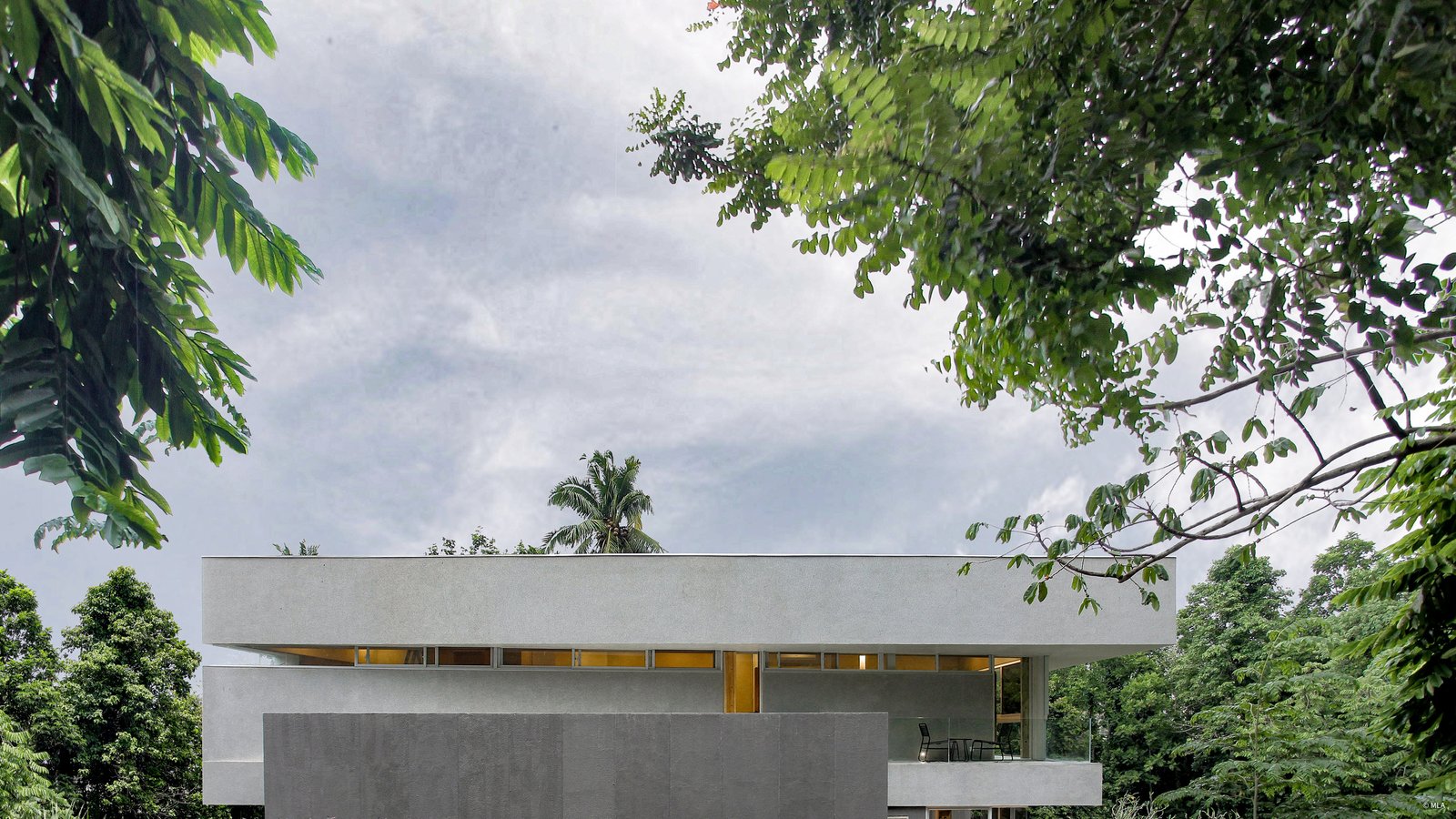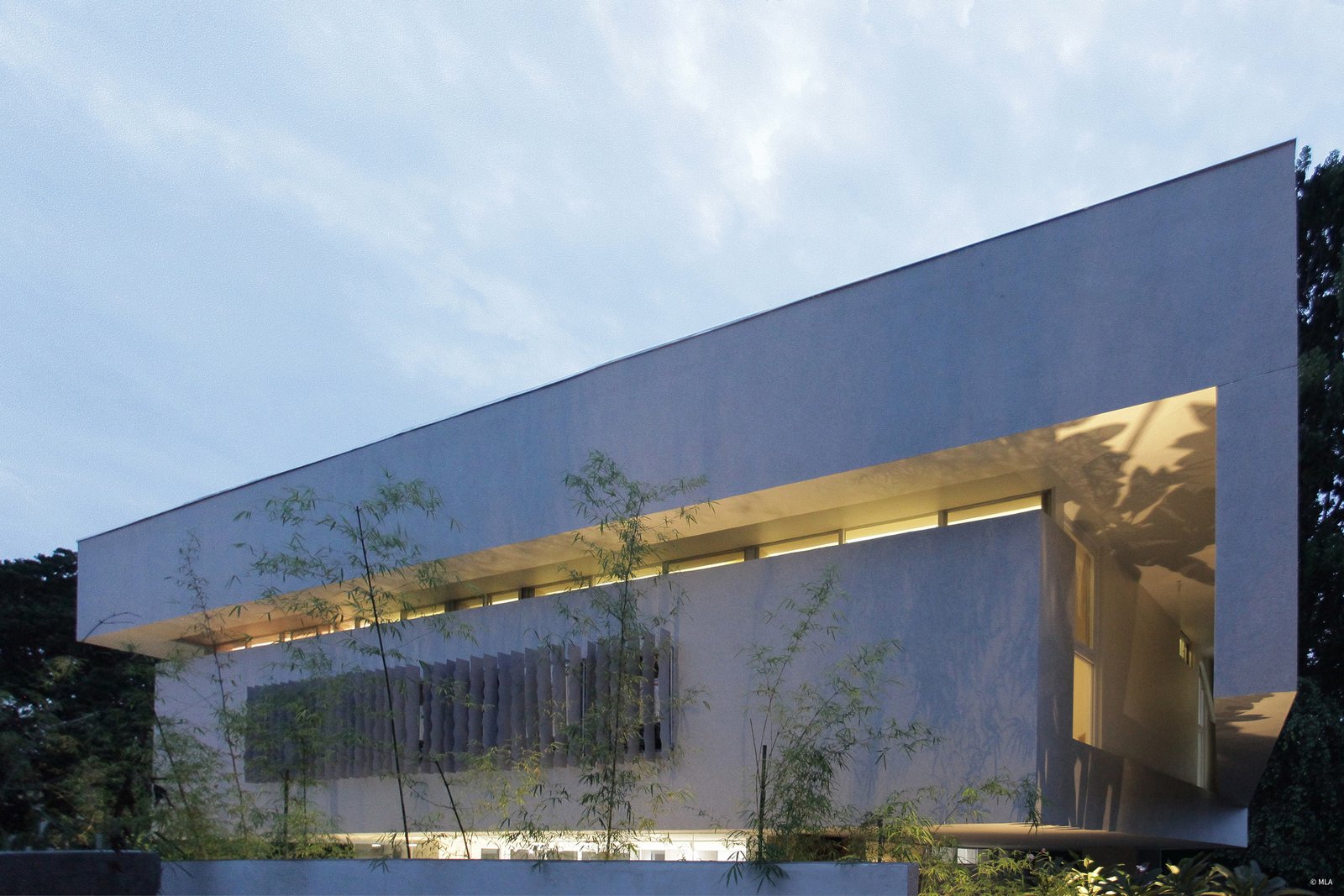Words Laurence Angeles (MLA at Home)
Editing The Kanto team
Images Janius Lee
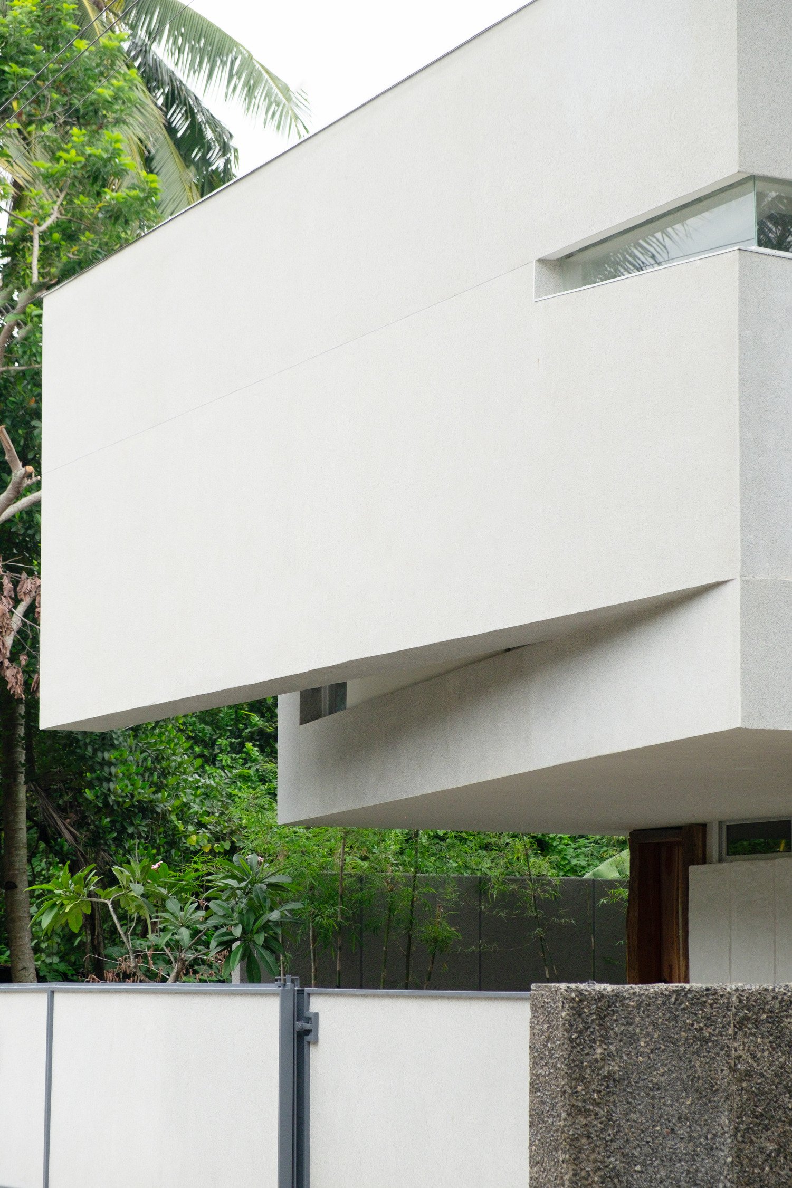
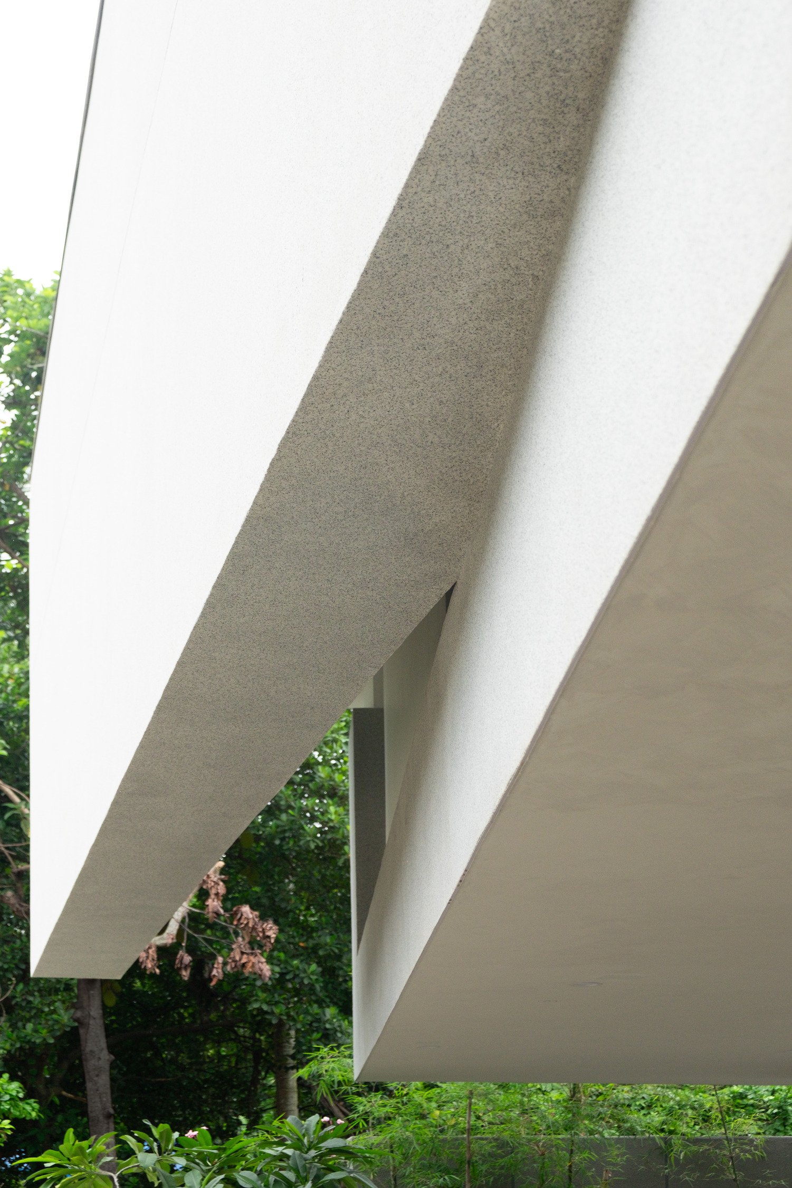
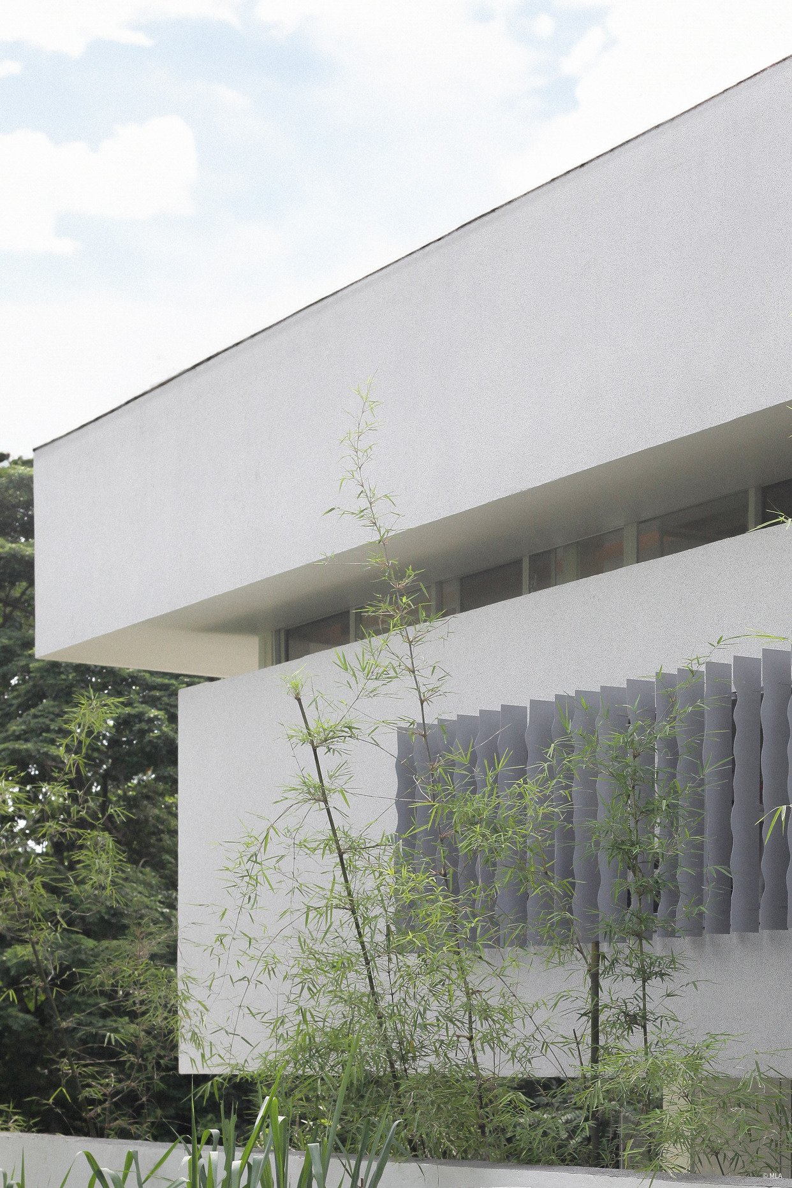
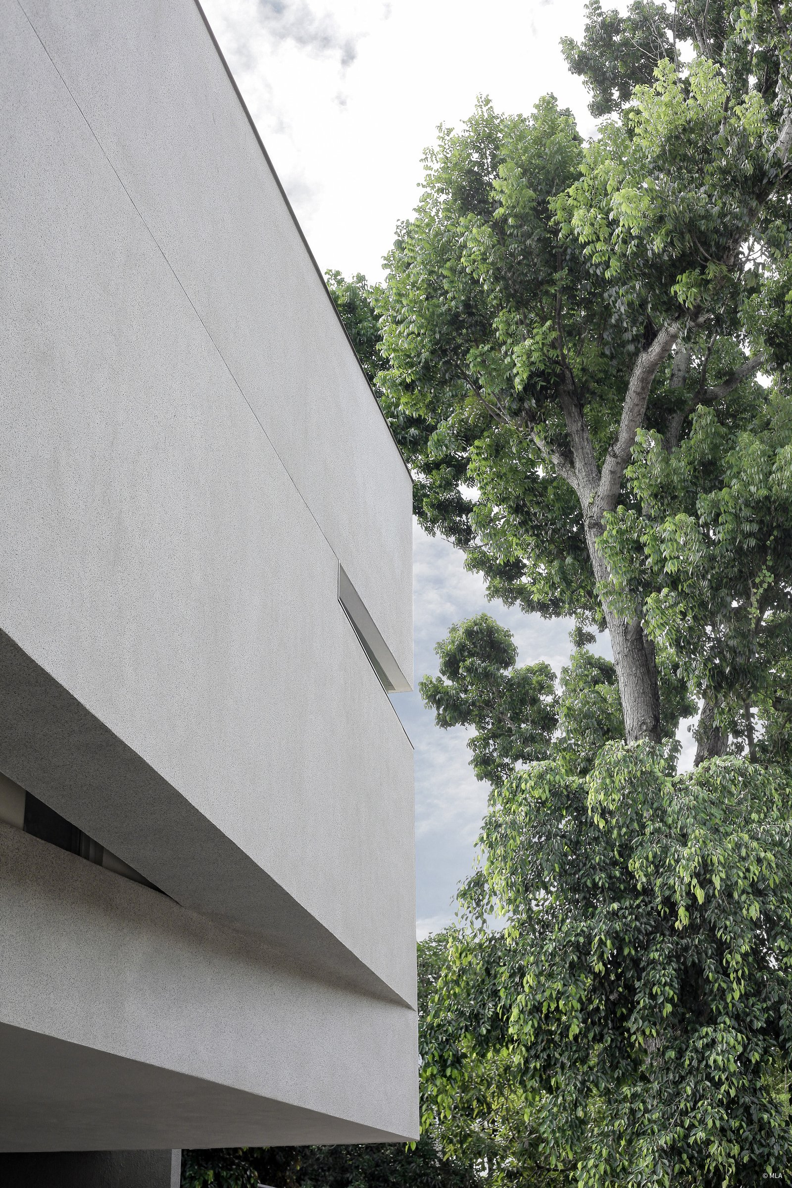
Nestled on a site defined by contrast—a plateau breaking into a slope, and a slope falling into a forested trench—MLA at Home’s Furtive House is a meditation on concealment, orientation, and intimacy with nature. Designed and built over three years (one for design, one for construction, and an unexpected gap year), the project’s evolution was marked by a fundamental shift in architectural expression. Only one constant remained: its furtive character.
This quality, defined not by what the house shows but by what it withholds, emerged as a response to the site’s hidden beauty. While the street-facing frontage presents a discreet, restrained presence, the house opens dramatically to the rear, where a lush forest vista unfolds beyond a natural trench. It is toward this verdant void that the architecture gravitates, turning its back on the public realm to embrace privacy, tranquility, and the sublime.
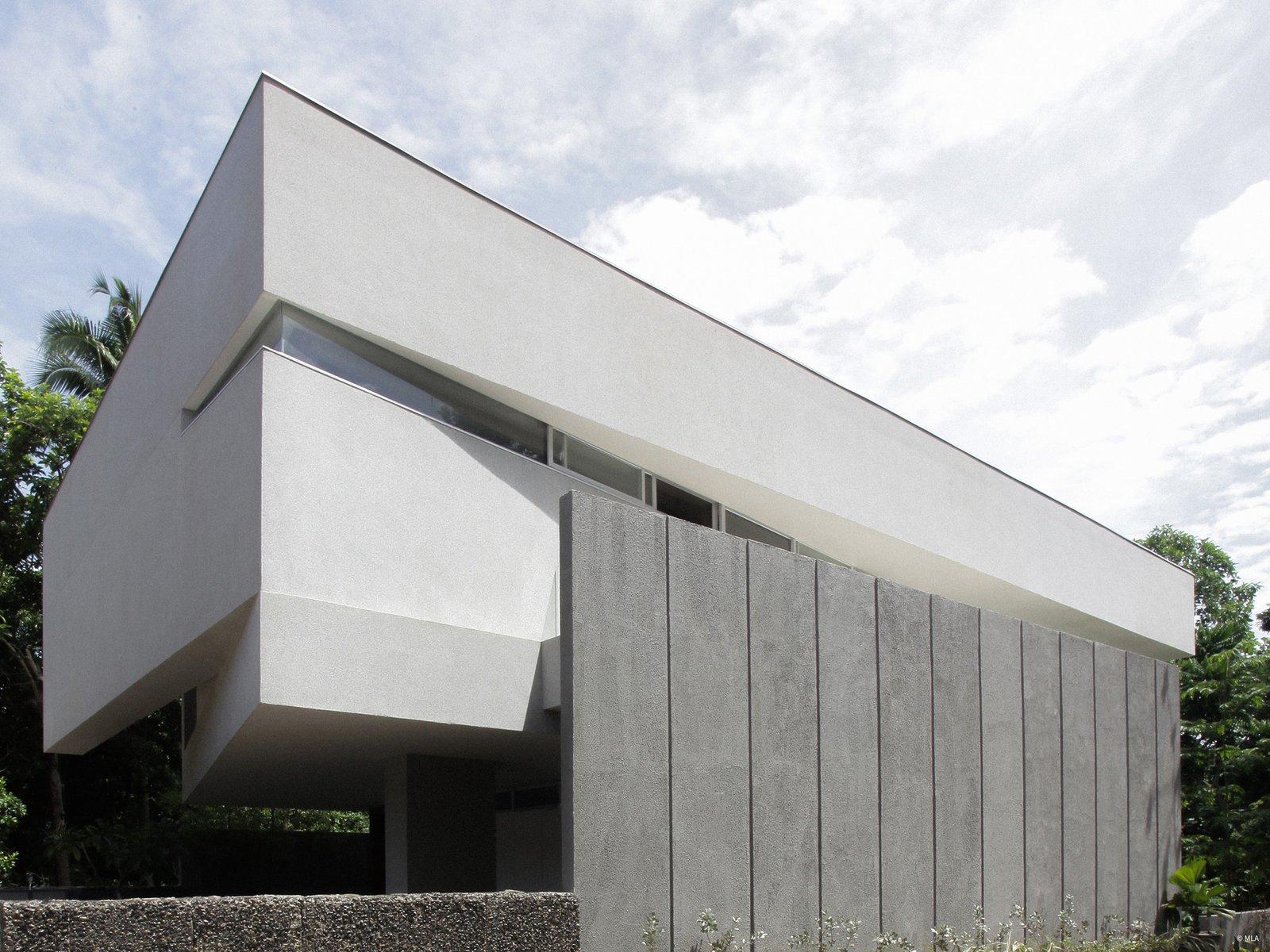

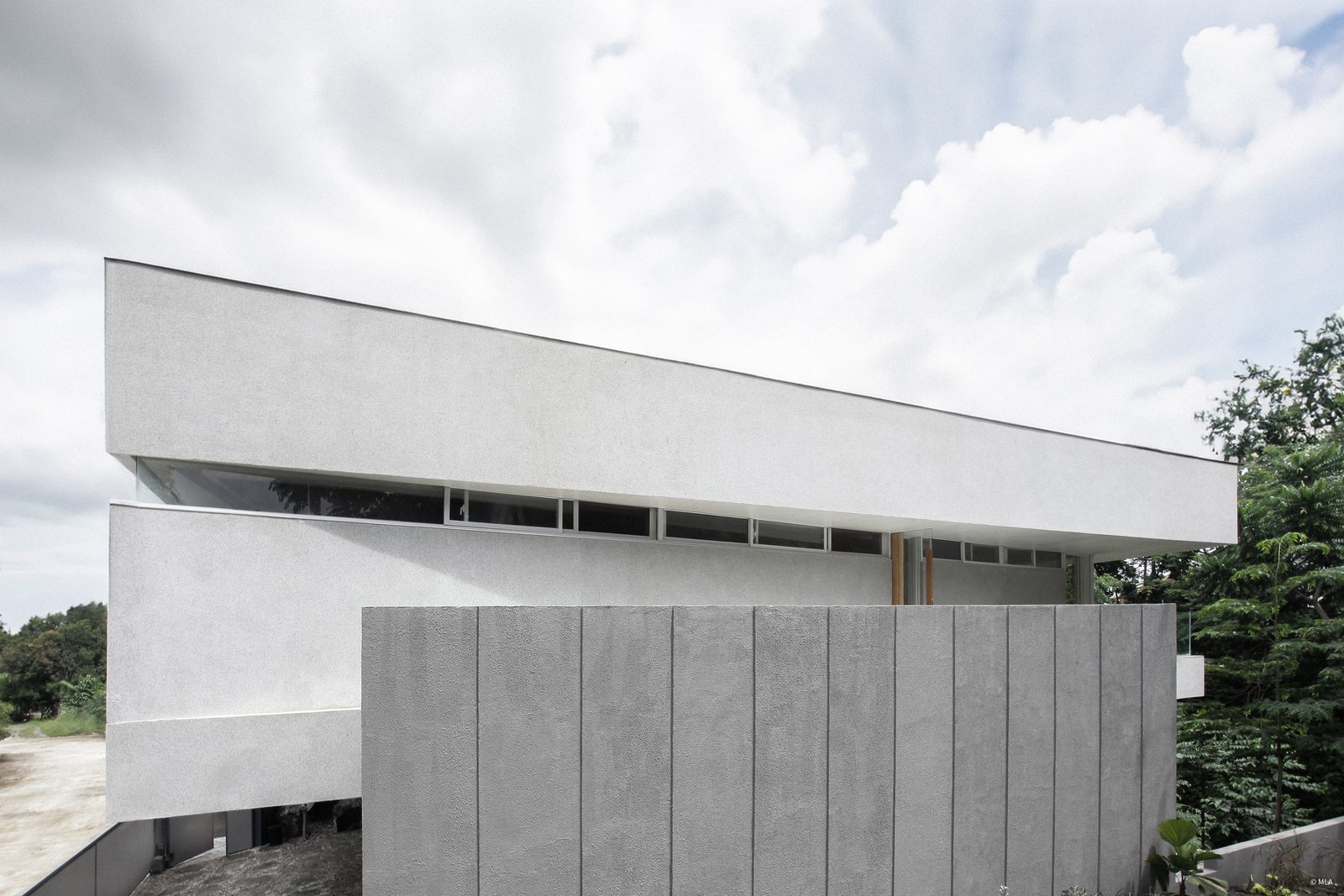

Approaching inwards
Minimal openings characterize the primary facade of Furtive House. These serve pragmatic functions, such as granting views from second-floor guest rooms to the entrance gate. Yet even these gestures are shaped by restraint. Inspired by the wedge-like geometry of the trench, a similar formal tool was used to sculpt both the front terrace and a dramatic cantilevered mass along the north side of the house.
At the entrance, a subtle negative space formed by the wedge form draws visitors inward. A single kalachuchi shrub anchors this void, lit from below so that its silhouette is cast onto the underside of the cantilevered volume—delicately animating the stark geometry above. No exterior lights are used aside from this singular source and natural daylight. Light leaks within the Furtive House split volumes and planes, giving dynamic ambiguity to the structure’s massing.
A continuous ribbon window—a narrow band stretching from the powder room to the rear toilet—separates the second-floor mass from the entrance wall below. It creates an illusion that the upper volume is precariously carried by the main door jamb—a deliberate visual trick.
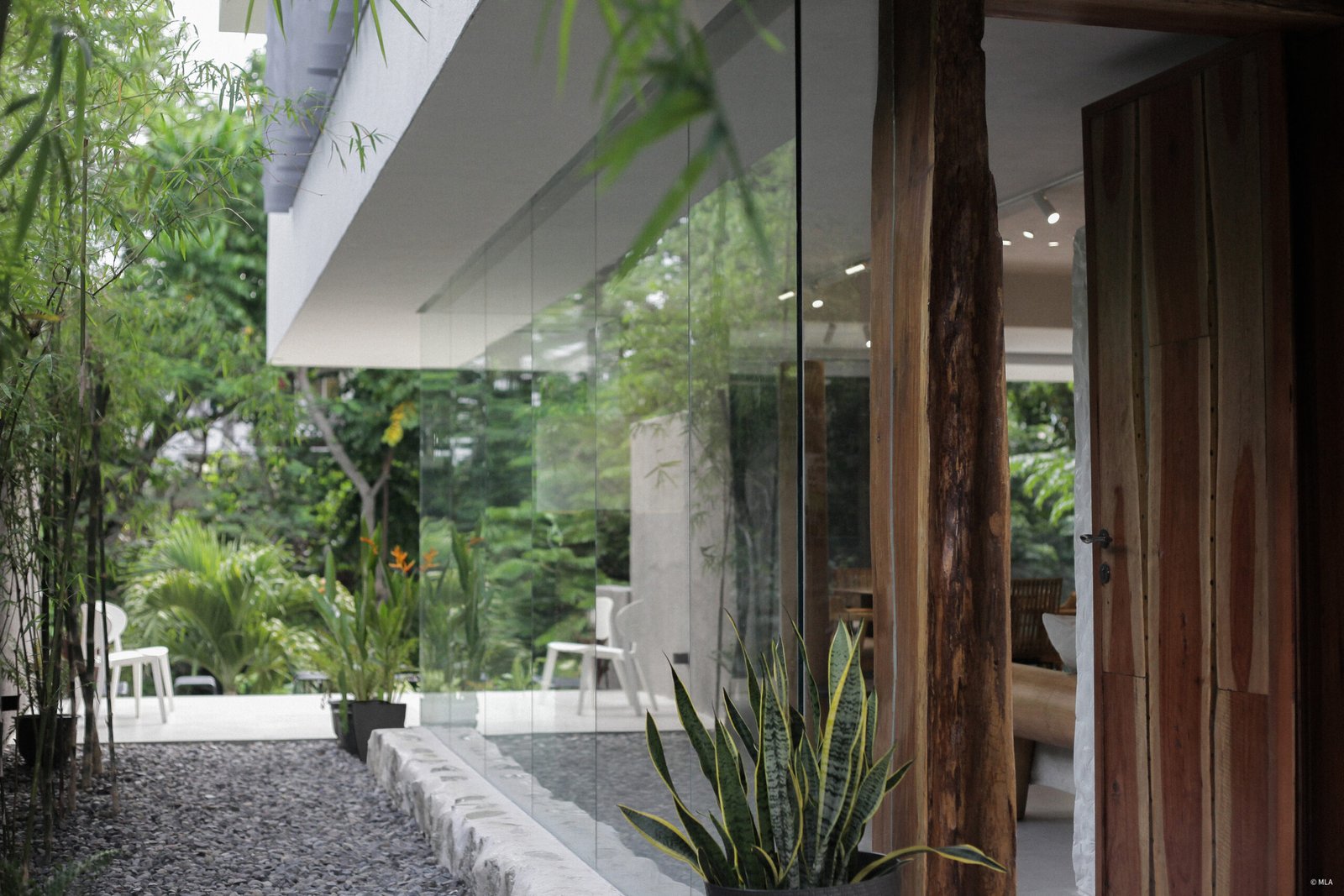

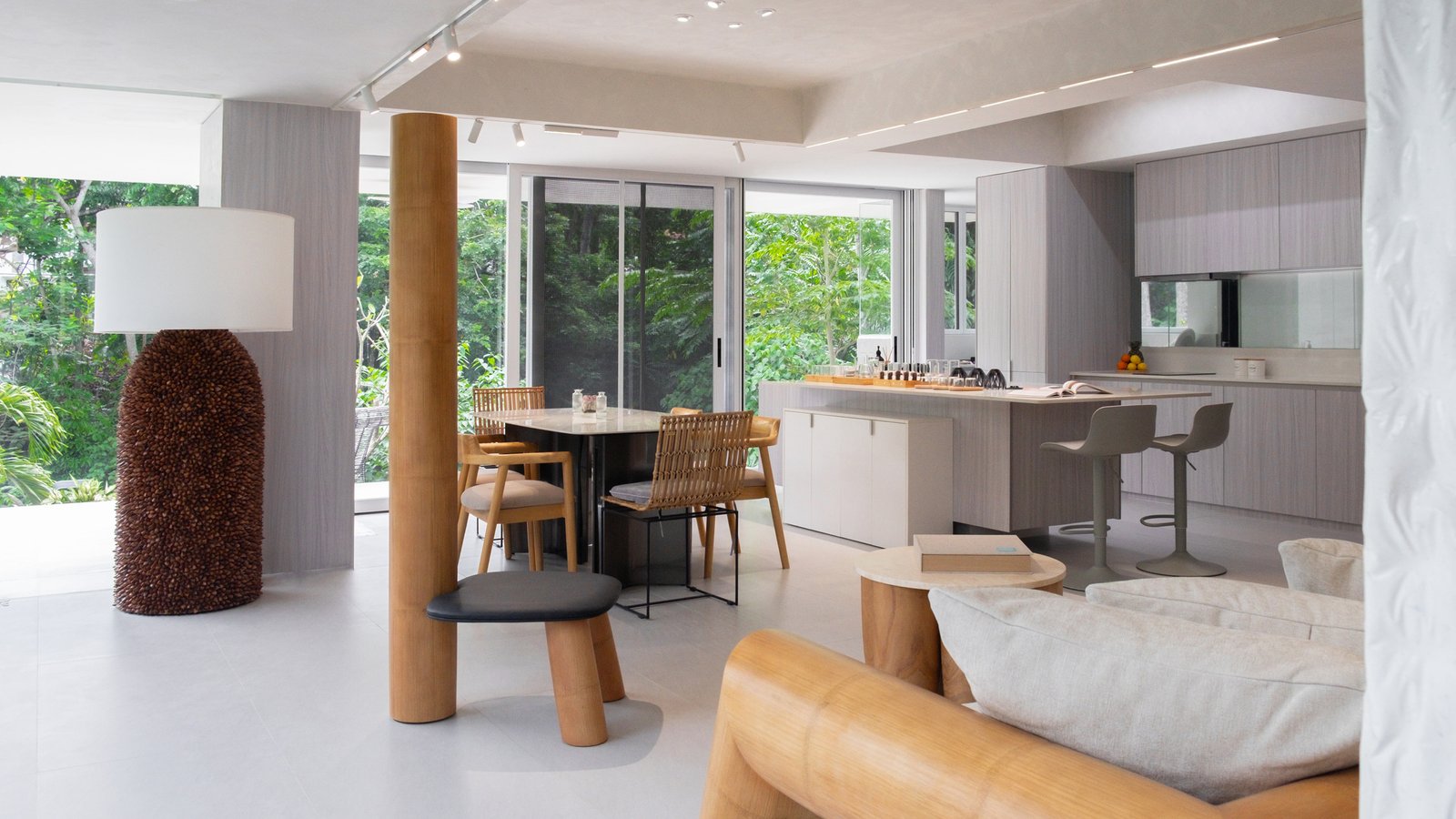

Inside-out continuity
Texture and tactility carry through into the interiors. Along the carpark wall and into the powder room, a continuous skin of precast concrete panels wraps the surface. These are mechanically anchored slabs, 50–75 mm thick, cast in custom molds lined with reused moisture barriers and tarpaulins. Crushed gravel and smoothed stone beds were used to form their richly textured surfaces—each panel unique.
Inside, the ground floor ceiling is intentionally lowered to frame the forest view in a widescreen proportion. Architectural elements avoid closed corners. Planes extend or float, but never meet fully, reinforcing the sense of openness and visual continuity. A three-meter kitchen island ‘hovers’ above a modest one-meter base, topped by a resting quartz slab. The island, positioned on the axis of arrival from the stairs, serves as a threshold between movement and pause: a place to linger at the beginning or end of a day.
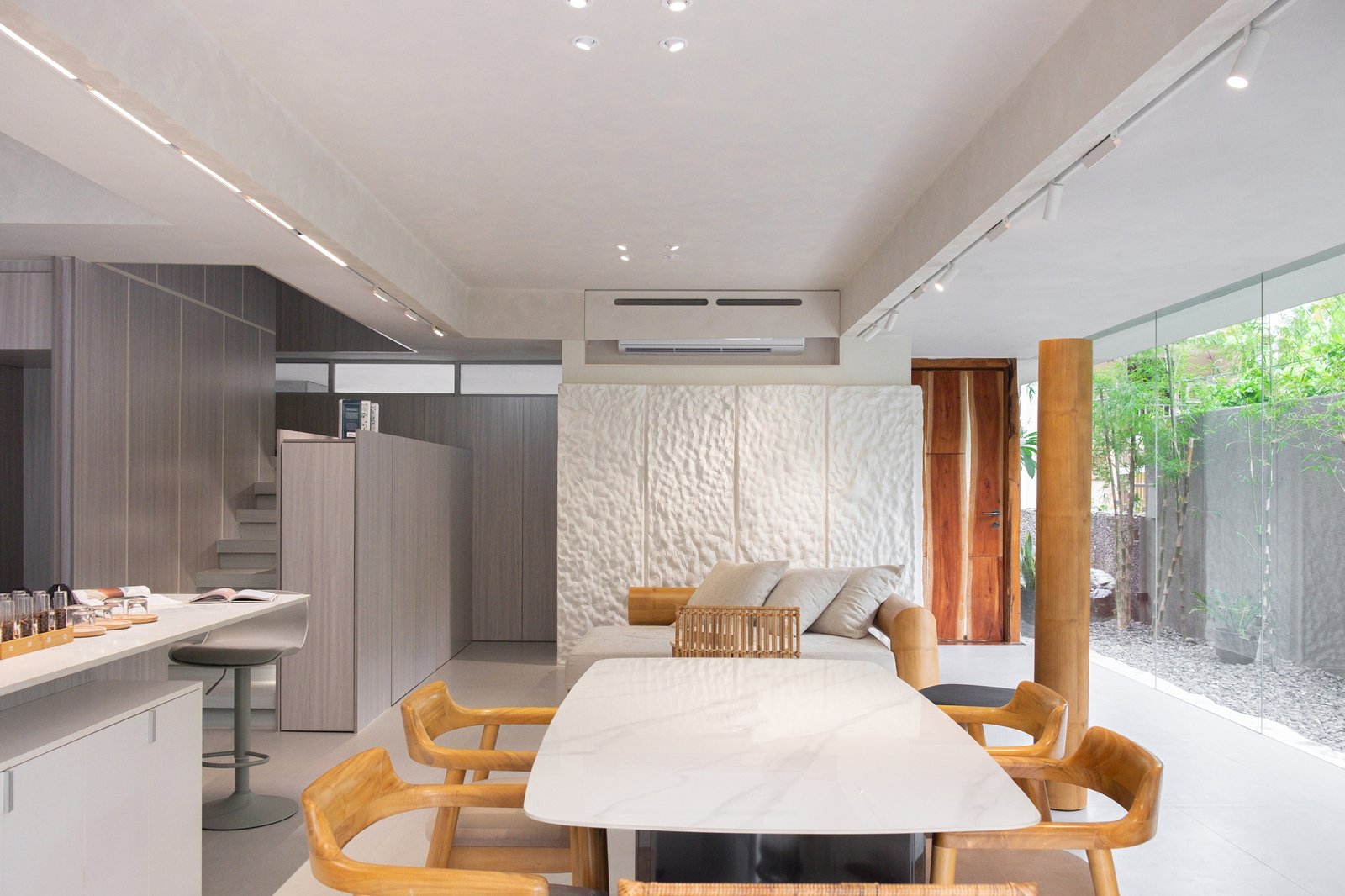


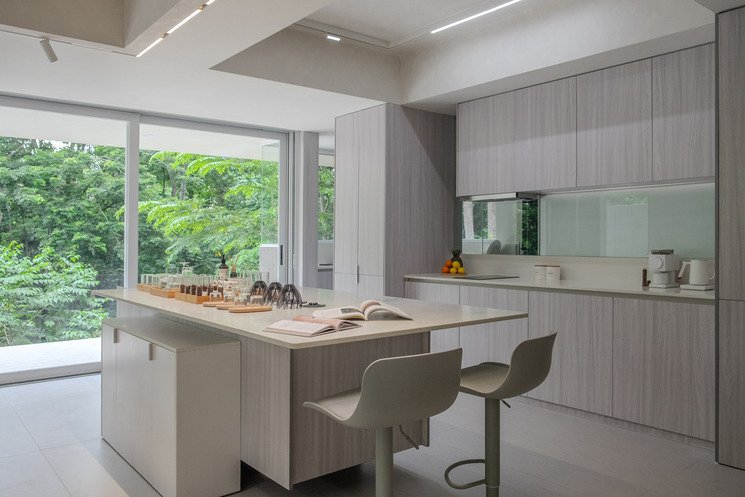
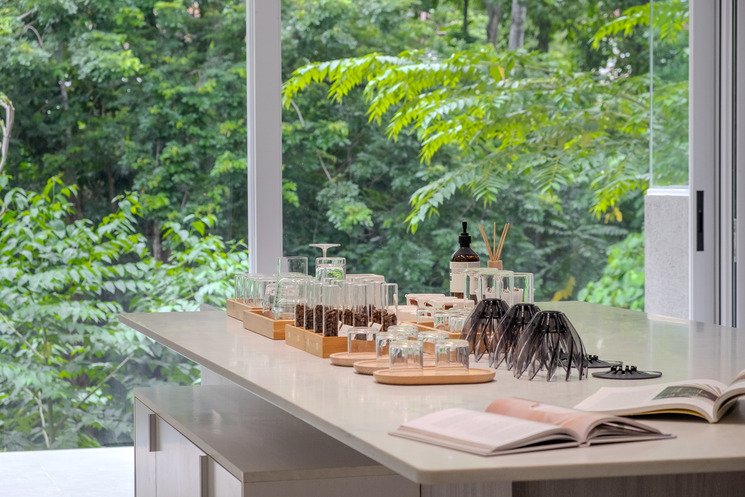
“[Furtive House] opens dramatically to the rear, where a lush forest vista unfolds beyond a natural trench. It is toward this verdant void that the architecture gravitates, turning its back on the public realm to embrace privacy, tranquility, and the sublime.”
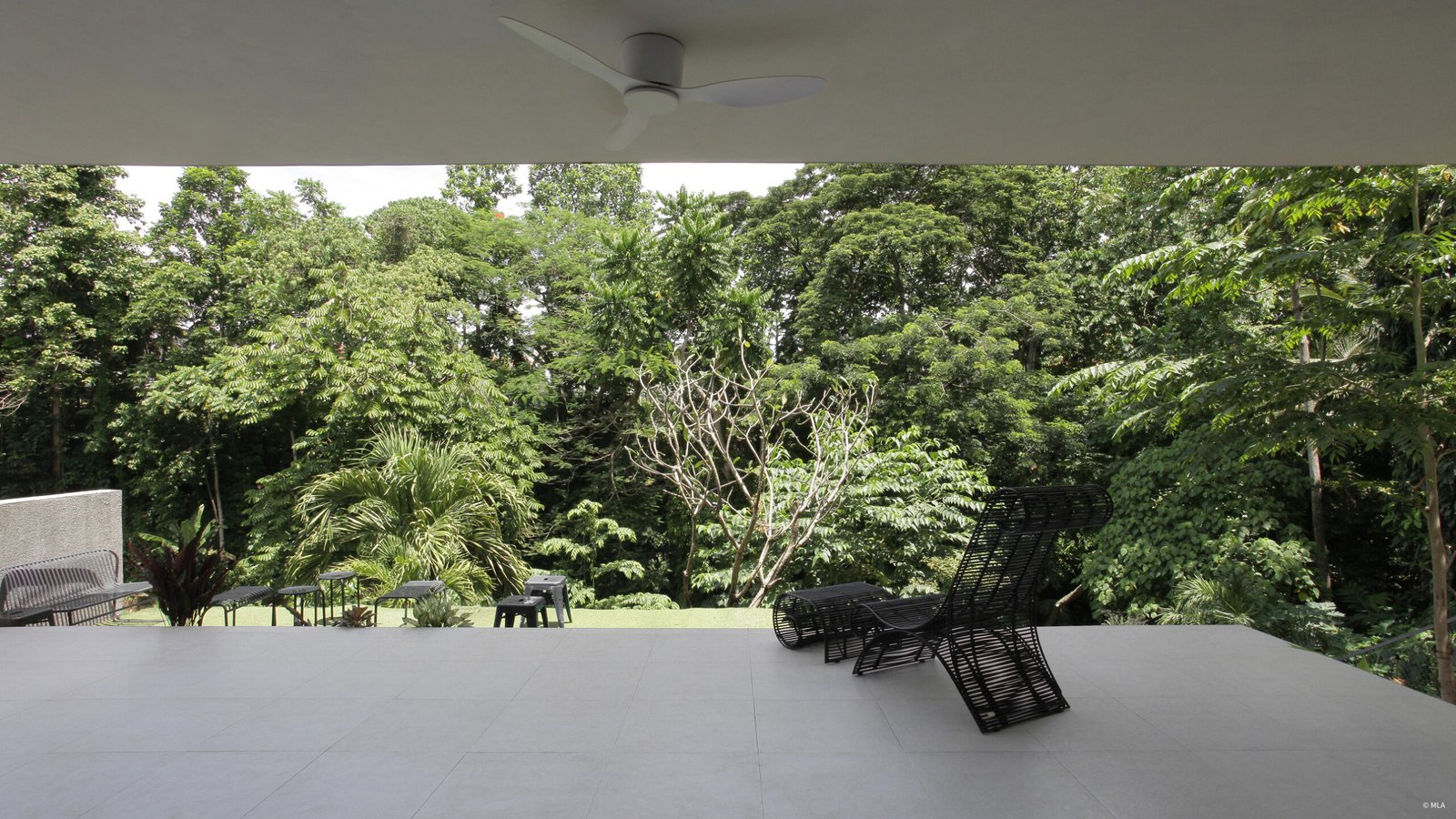

Furniture as landscape
The common areas are punctuated with furniture pieces selected early in the design process. The pieces are designed by Milo Naval of OMO and create a micro-landscape: an assemblage of opposites in material, scale, and form. Soft, low-lying textile surfaces are juxtaposed with oversized, sculptural forms—a bamboo “pipe,” a durian-like lamp cloaked in sharp pili nut shells. A central stool features an exaggerated bamboo spine reaching nearly the ceiling, dwarfing the real bamboo visible through the garden windows. The floor lamp’s trunk, scaled to match the diameter of the home’s primary structural column, becomes a visual anchor—diminishing the distant forest trees into a constellation of particle-like forms, blurring the line between object and landscape. Outside, a Jed Yabut lounge chair sprawls in repose, turned toward the trees.
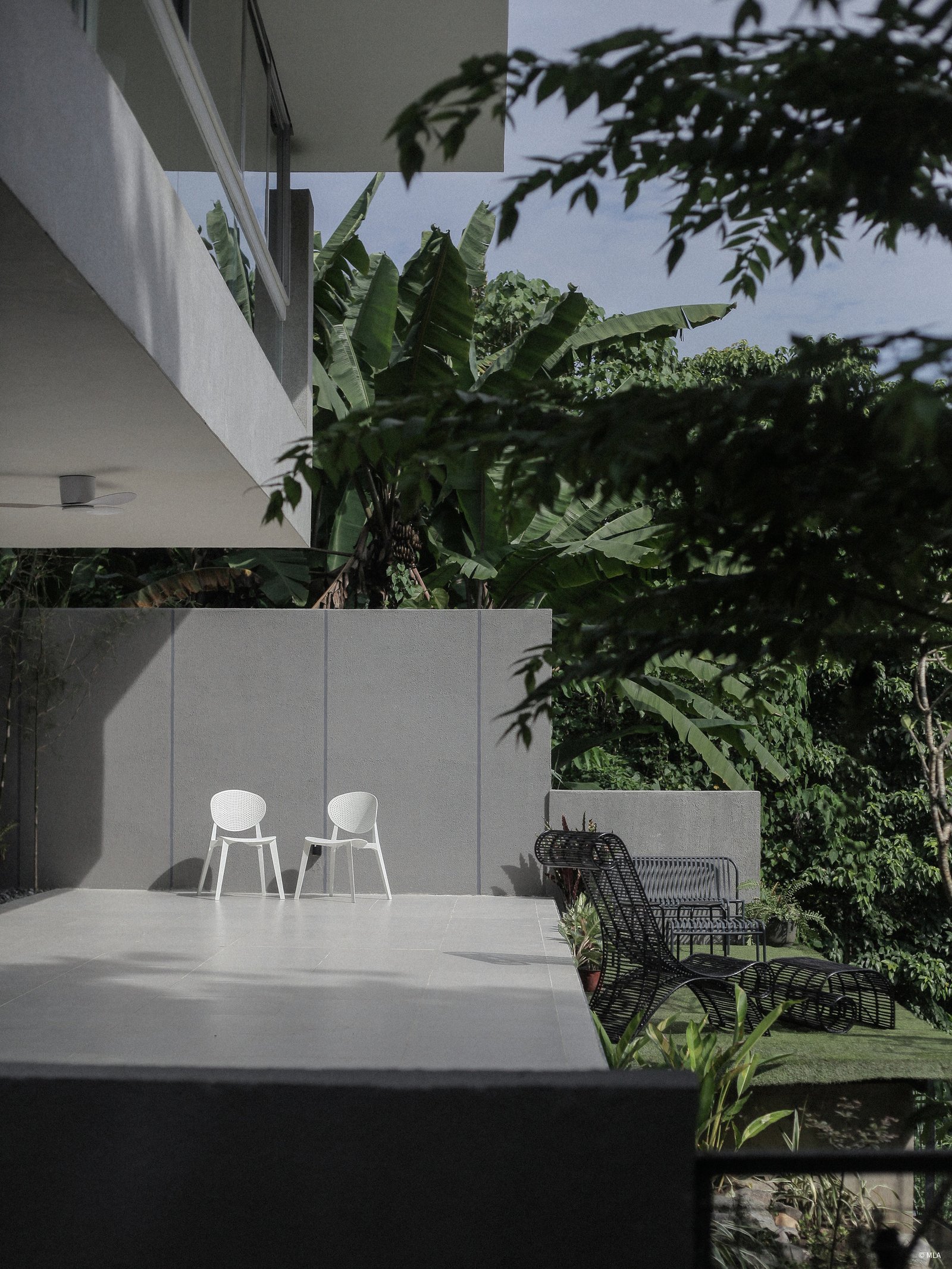

A suspended retreat
The main bedroom hovers over the patio upstairs, fully oriented toward the forest greens. A wide horizontal window, divided by a sill at one meter, slices the view cleanly, a cut mirrored in the bathroom to continue the horizon line uninterrupted. A narrow ribbon of glazing wraps the entire second floor just above eye level, terminating in a carefully placed corner opening. This precise cut offers a view of a single tree along the street while maintaining privacy from a nearby four-story neighbor.
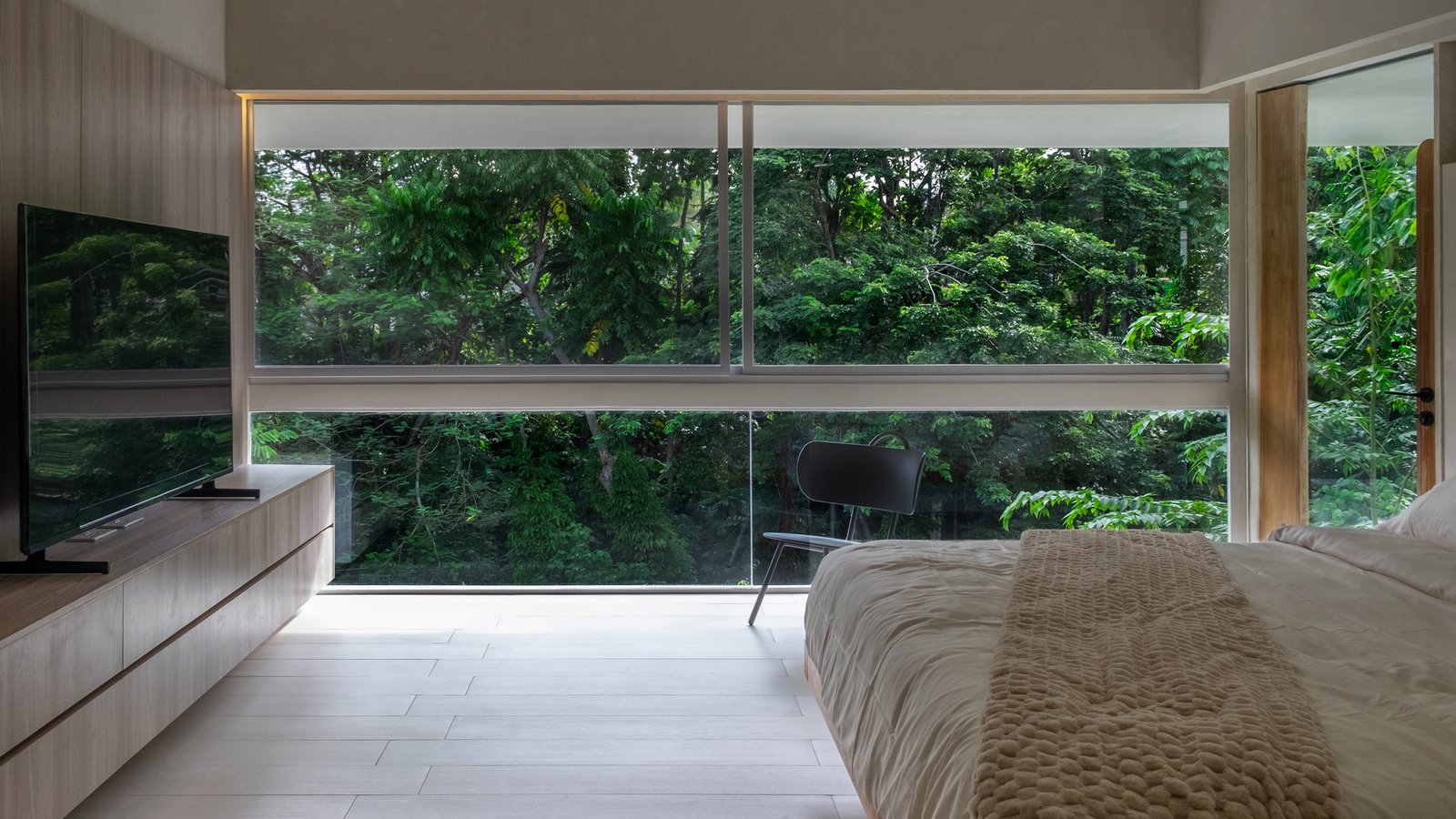

“A wide horizontal window, divided by a sill at one meter, slices the view cleanly, a cut mirrored in the bathroom to continue the horizon line uninterrupted.”
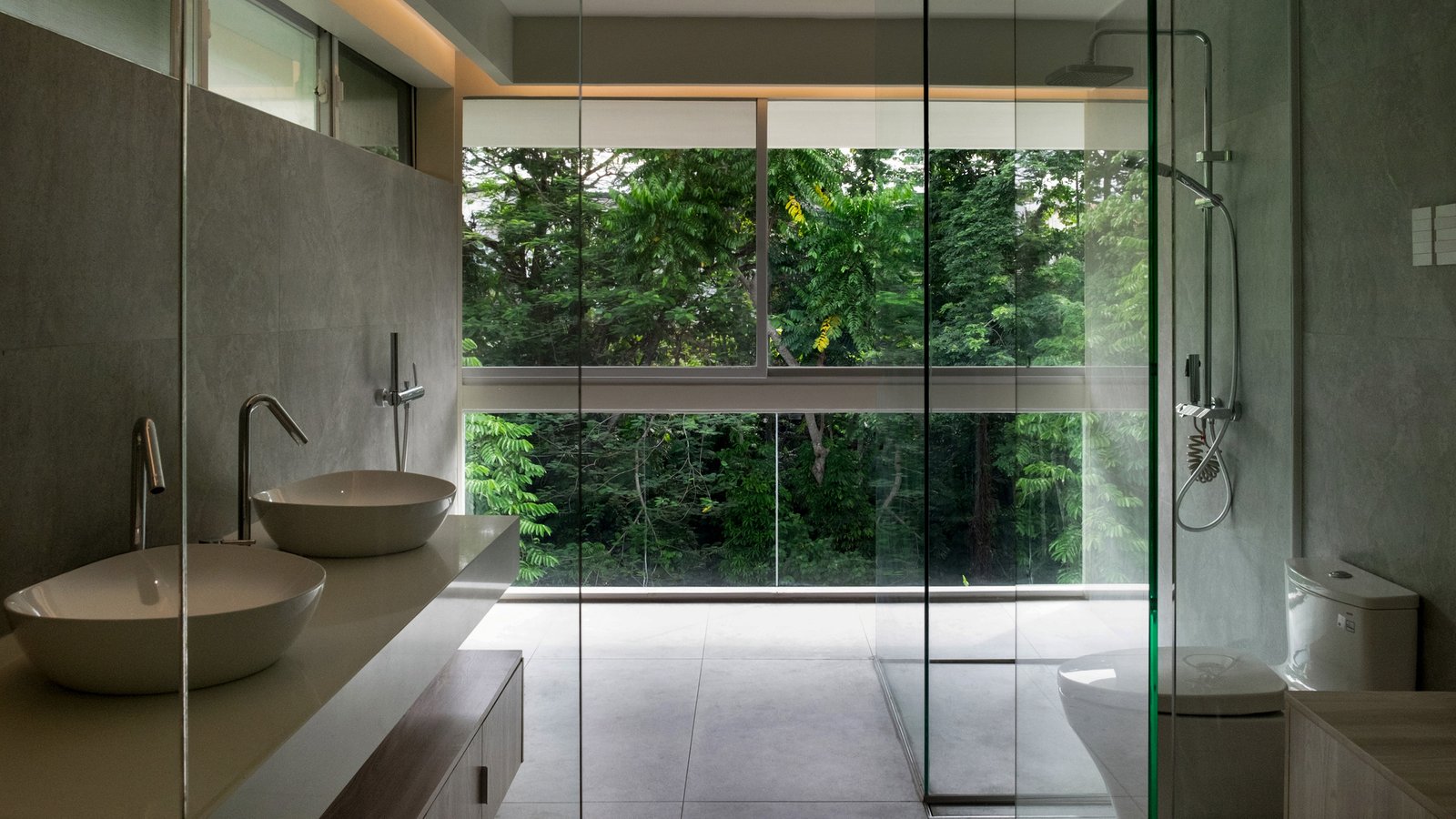

Gravity of beauty
Furtive House is a home that reveals itself in layers—its architecture shaped not by outward display but by an inward pull toward the quiet, the natural, and the unseen. It is a study in visual withholding and material revelation, where every decision, be it formal, spatial, or tectonic, elevates a singular idea: that true beauty is not what is shown but what is sought. •
