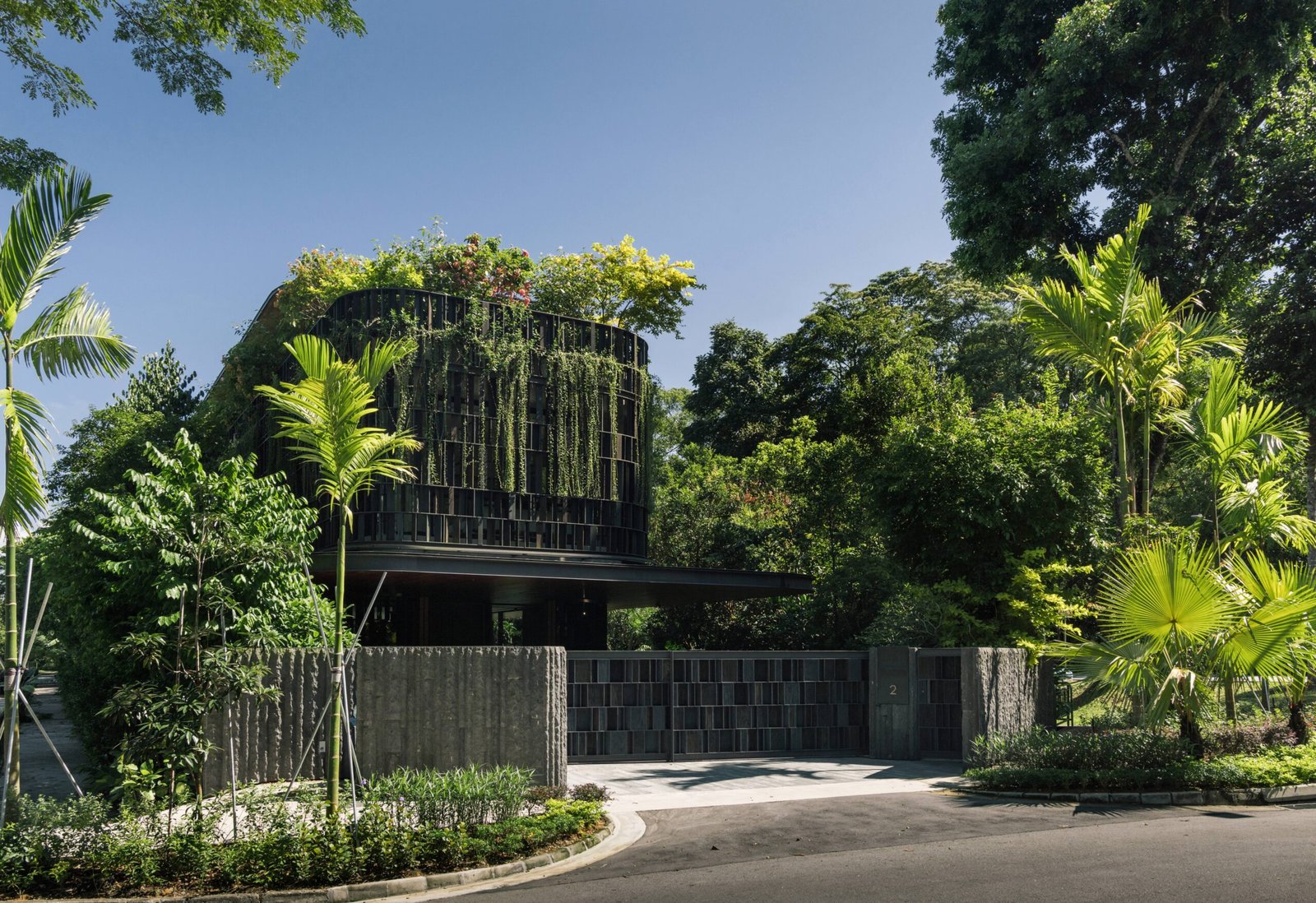Words Low Shi Ping
Images Finbarr Fallon for Wallflower Architecture + Design
Editor’s note: Touching Eden House won the House & Villa (Rural and Coastal) category at the World Architecture Festival 2024 last November.
Almost entirely wrapped in landscaping, Wallflower Architecture + Design’s latest residential project is aptly named Touching Eden House. Creepers dangle down the Accoya wood screen, and tropical trees are planted so abundantly that the Good Class Bungalow (GCB) seems to stand in their snug embrace.
Peel back its layers, though, and an amazing story emerges—one of strict setback requirements, challenging site conditions, changing owners, and privacy concerns. By overcoming all of these issues, Robin Tan, the Principal Architect of Wallflower Architecture + Design, was able to design this slice of paradise in Bukit Timah, specifically located along the Singapore Botanic Gardens.
“I always say that when you solve a problem beautifully, people actually wish they had this problem so that they can adopt your solution,” quips Tan.
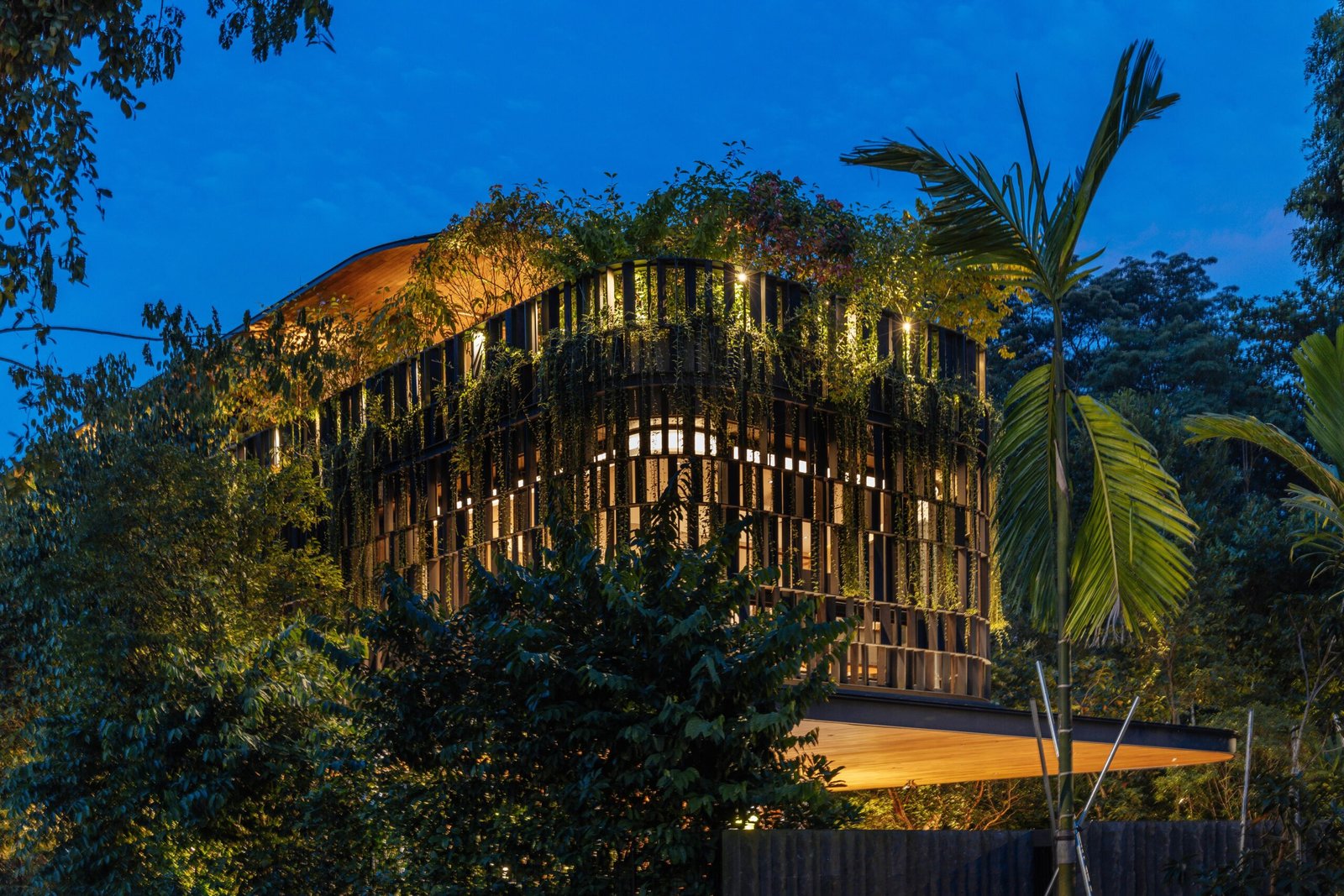

A long, rectangle house
As evidence of just how insurmountable the site’s perceived challenges were, this tale begins with the sale of the GCB—or the inability to complete it. The original owners met with not one but two prospective buyers who did not exercise their option to purchase. It finally went through with the third buyer, who then awarded the project to Wallflower to design.
After studying the long and narrow site, Tan identified a myriad of issues to mitigate. Firstly, a sizable drainage canal runs along one length. The opposite edge runs parallel to a road, and planning laws dictate a GCB needs to have 7.5m of setback on its side and front. The result is that the building footprint could only take up 40 percent of the 14,800 sqft plot.
“In the end, our solution was for the house to adopt a long, rectangular shape, which was not a problem to us. Every shape has its pros and cons, but we have learned to identify the advantages and work with them,” he explains.
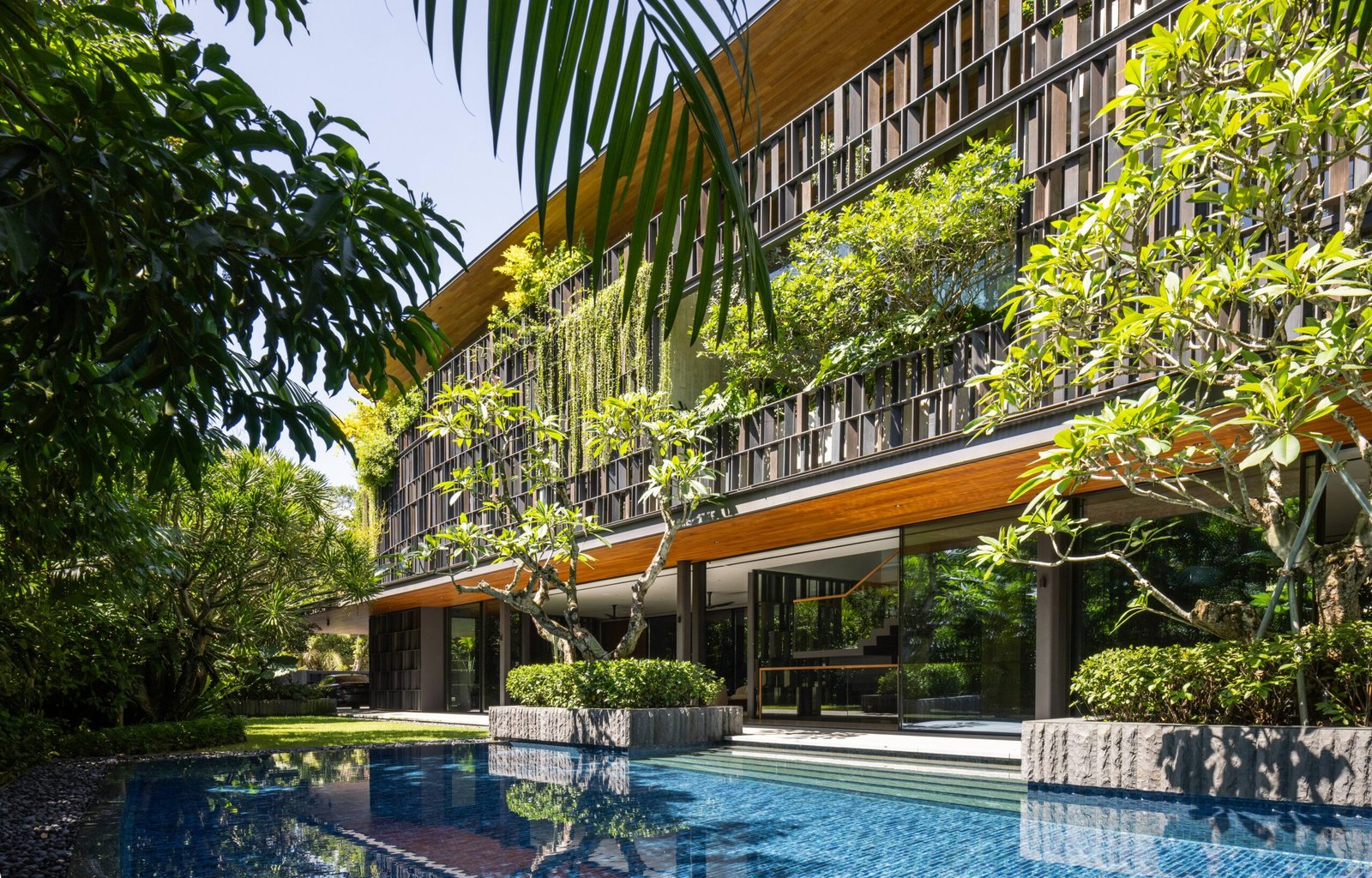

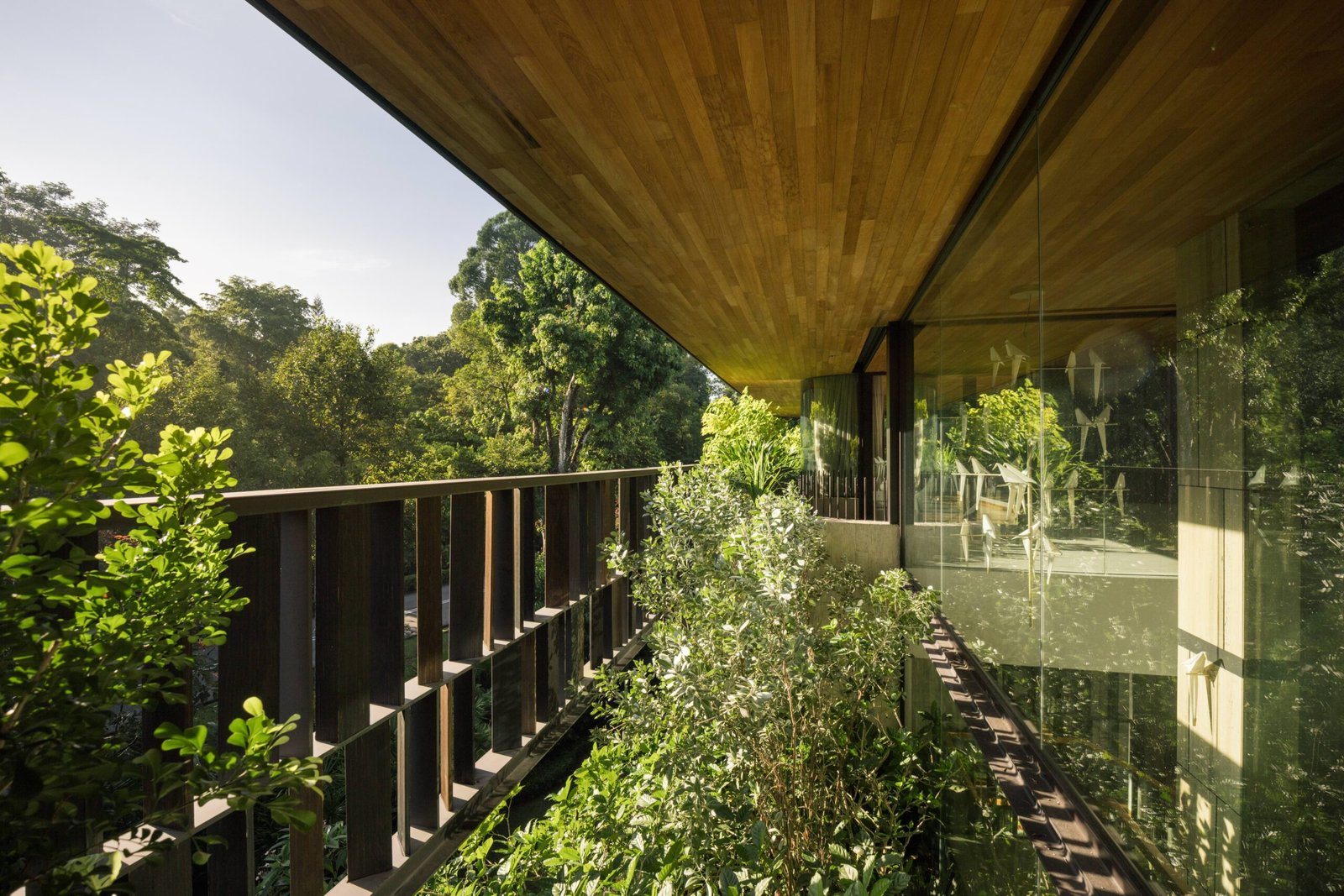

In this case, it was the opportunity to arrange all the rooms side by side, along the length of the site, providing them with cross-ventilation and natural light coming through from both sides. To break up what would otherwise be a long line of rooms, he split the building into two wings by inserting the lift core and stairwell in the middle. “There are no dark corners,” Tan adds.
Additionally, because the land’s soil is made up of marine clay, they could not have a sizable basement. Therefore, it was decided to be used solely for entertaining.
Green and private
With the massing and layout sorted, Tan then went on to fulfill an important part of the client’s brief: to immerse it in as much lush greenery as possible. “’I love plants, and I like to shower in the open,’ was what he told me,” he says. “Not many people are like that. Many don’t want to maintain the landscaping or are averse to caterpillars, even as they want to see butterflies in their garden.”
Happy that the client understood the importance of caring for the flora, Tan roped in landscape architecture firm Salad Dressing to support him in this project. Its solution impressed him greatly. Instead of selecting plants that are generally found in houses in Singapore, it used ones specific to the Botanic Gardens across the road, allowing it to appear almost seamlessly blending in.
“The technique was to borrow from the city’s first UNESCO World Heritage site. In hindsight, it was such a simple solution. The result is it looks very natural and now that the project is done, it does not even look like there was human intervention. It was a very magnanimous move,” enthuses Tan.
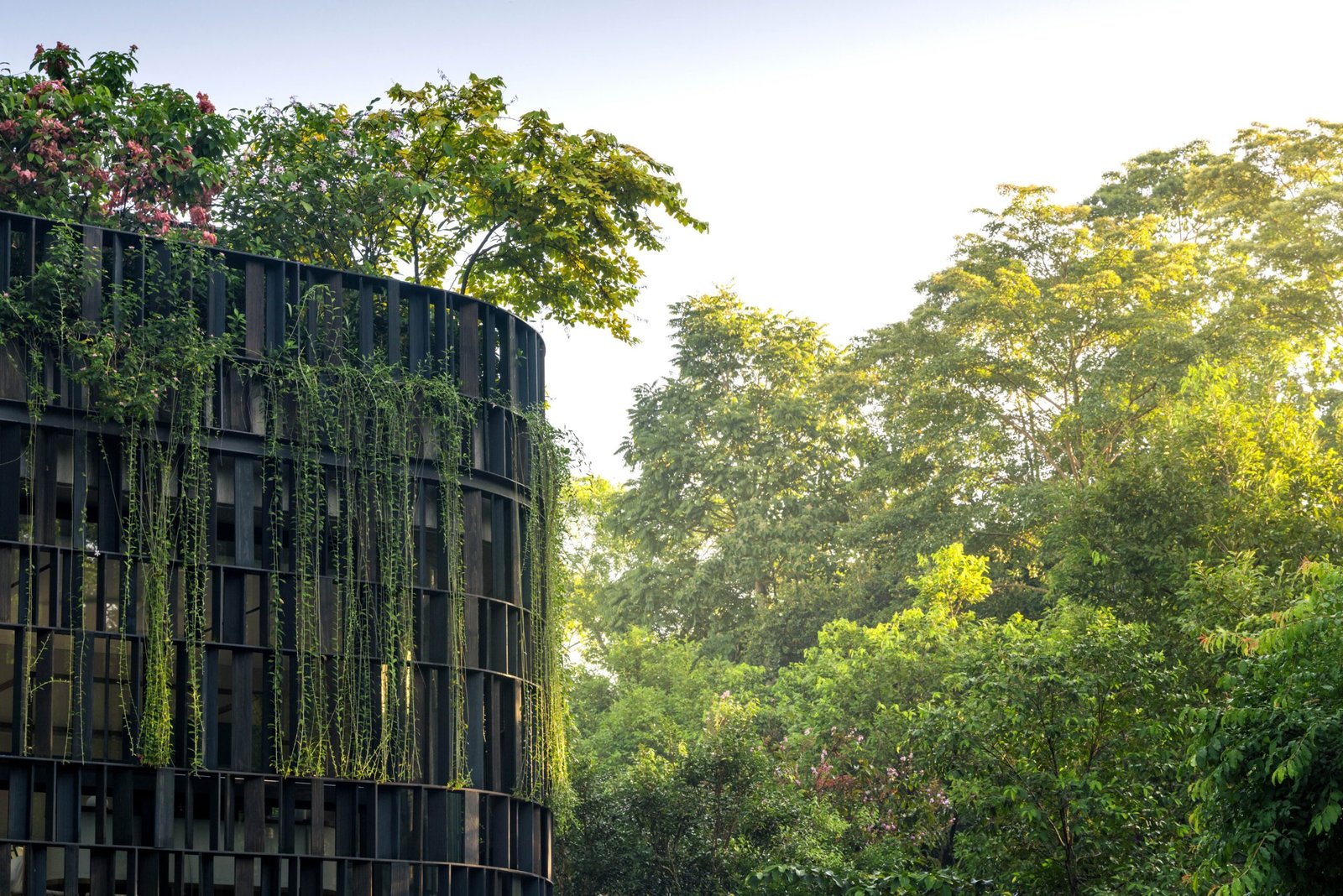

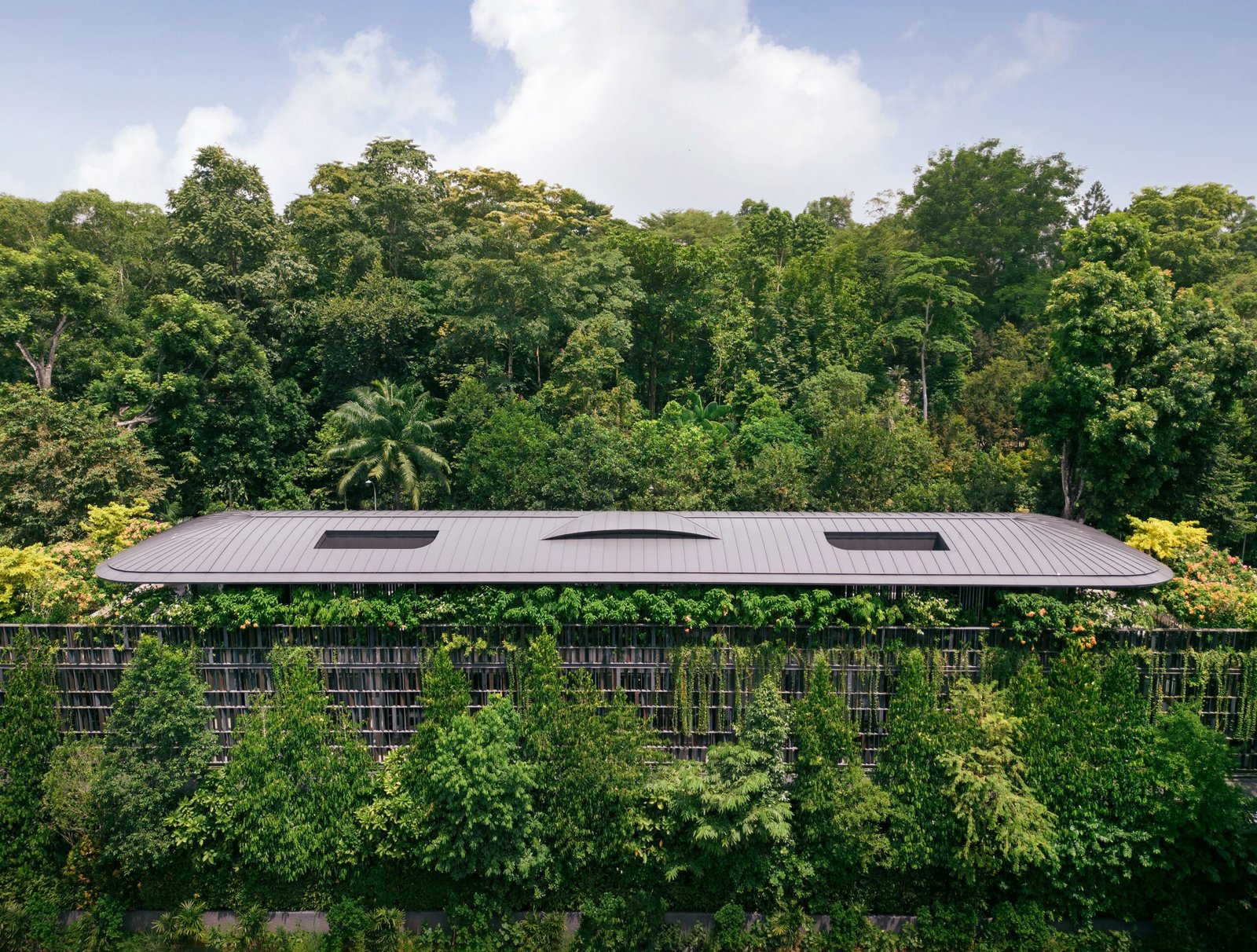

Equally high on the list of requests was privacy. Despite the significant setback, the client still felt it was important to shield the house from prying eyes. In response, an Accoya wood screen was designed to wrap the upper floors and form a second protective layer—an unusual move given how most are made from aluminum these days. “He’s a purist and wanted to use real wood,” Tan says.
Closer inspection reveals it is individually made up of the letters L and I in three dimensions, then tilted at random angles to make it “lively.” It is even wire-brushed to give it texture. Behind it are the glass doors and windows of the house that can be kept open for ventilation without compromising the residents’ privacy. In a gesture of continuity, the same pattern is repeated in the interiors in room dividers and screens.


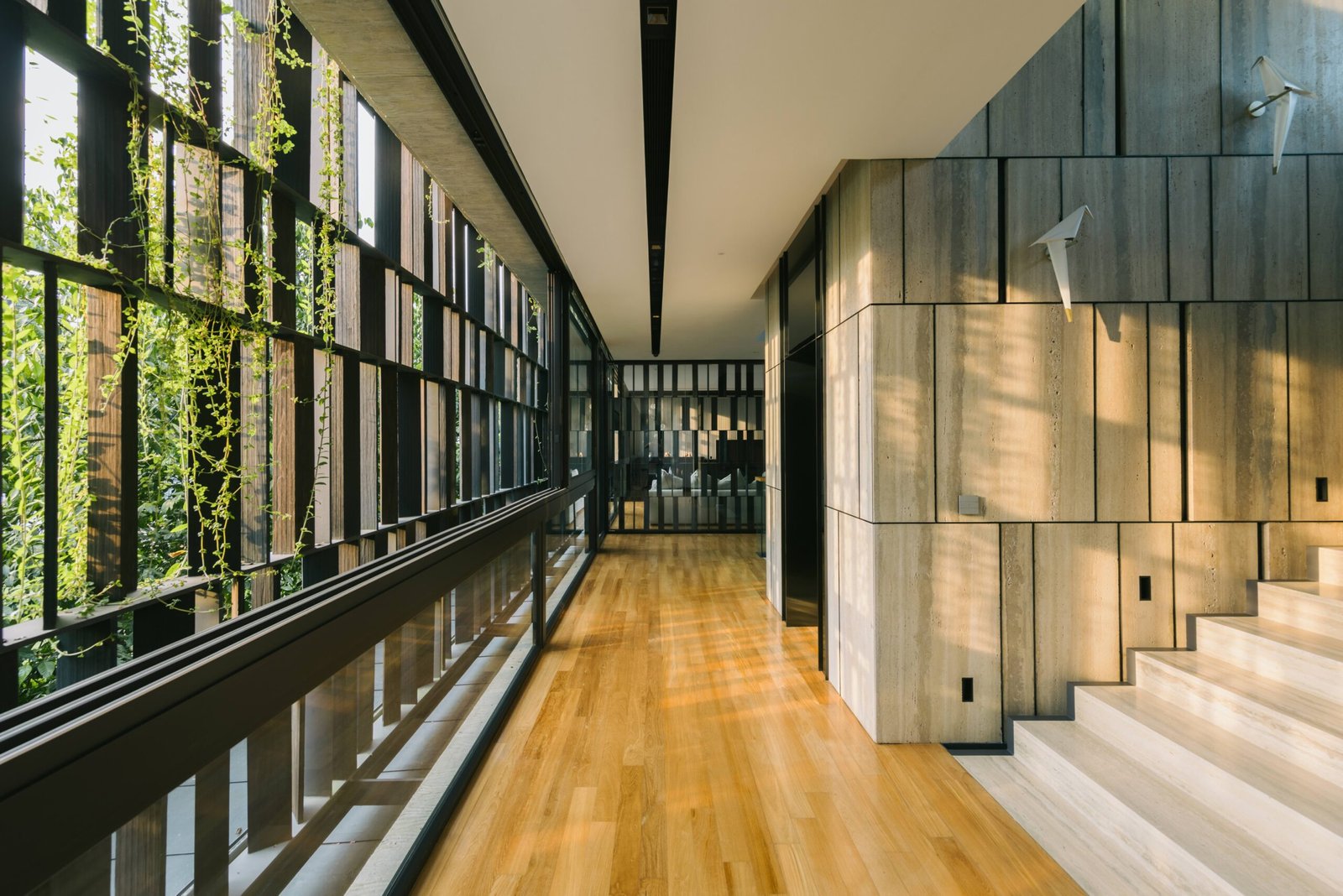
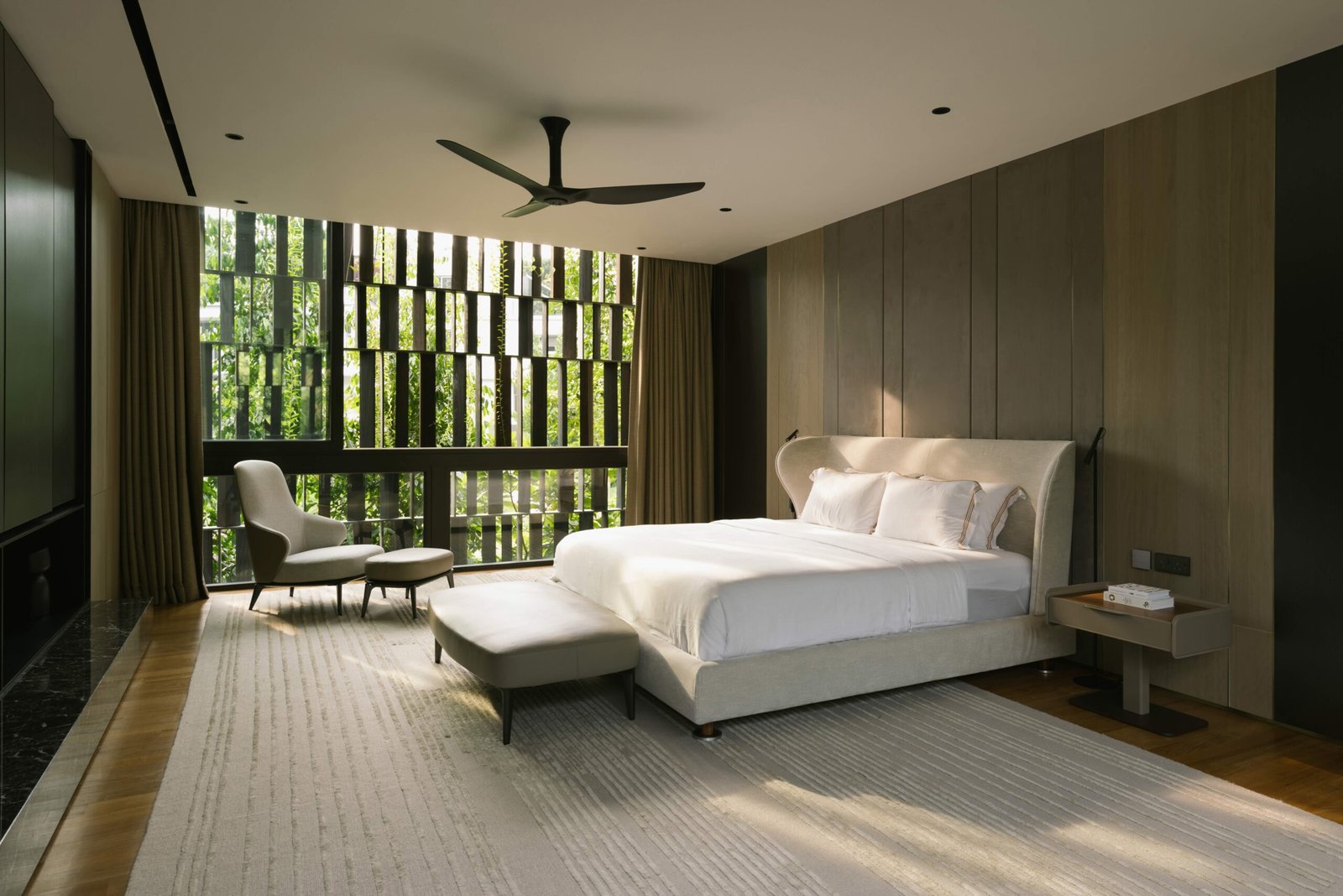
The kicker to this story is that Touching Eden House was sold before construction was even completed—a testament to Tan’s design and the client’s foresight. The buyer made an irresistible offer without seeing the finished GCB, attracted by the unique concept and the opportunity to live in a lush garden paradise.
“My client designed the house for himself but he always had an eye on selling if he was made an offer he couldn’t refuse,” explains Tan. One can argue he is in financial paradise now. •


Touching Eden House by Wallflower Architecture + Design was originally published on address.style.
Minor edits have been made to align with Kanto’s editorial style.
