Words Gabrielle de la Cruz
Images Royal Pineda+ Architecture•Design
From second to first place
“So, here’s the thing: this house was originally designed to be a second home,” opens architect Royal Pineda of Royal Pineda+ Architecture•Design about the O House, a tropical dwelling that sits on a 1000-square meter through and corner lot in Sta. Elena, Laguna. “The client brief is simple. The husband likes to play golf and frequents a club within the area, and the wife loves to entertain. They have no children. They requested a respite from the typical city house that they have been living in for years. Our response to this was to come up with a design that completely embraces its natural environment.”
O House is located in a fenceless village, a strong contrast from the couple’s city home in a gated compound. The boundaries of the residence are marked by lush greenery. Pineda shares that not a single tree was cut during the construction period and that additional seedlings were even planted. Lifted a meter from the ground, the house’s design includes multiple balconies to maximize the views. The design team also made sure that different vantage points of the house open to the organic surroundings by incorporating operable glass doors and windows throughout the space.
This change in scenery caused a change of heart for the clients too. “To our surprise, the clients shifted their primary address from Metro Manila to Laguna!” Pineda reveals. “I guess this is an achievement that any architect or designer would be proud of. We turned a respite into a residence. We designed a house that evolved into a home.”
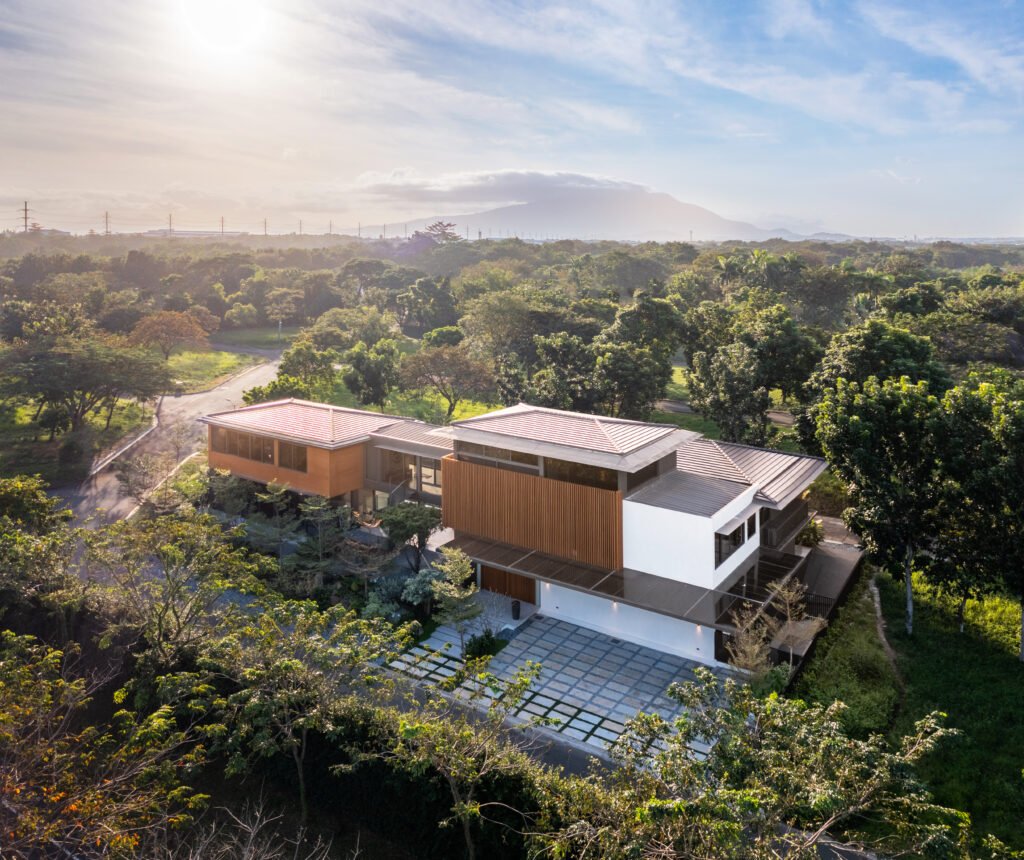

Alumana
Royal Pineda+ Architecture•Design was given a free hand in designing the space. The brief only called for extra spaces such as four guest bedrooms and areas for intimate celebrations to satisfy the clients’ love of inviting friends over and entertaining. “We recently learned the term alumana, which means “malasakit,” or mindfulness,” Pineda says. “It’s a Filipino word used in the Philippine legend Ibong Adarna. We liberally exercised this concept in the project, injecting it with openness and permeability.”


What greets owners and guests upon entry is a lush ring garden that encircles the structure. Pineda says that this was intentional to mimic the feeling of stepping into a different dimension as if the loud voice of nature welcomes you and says, “You are here with me, and I am here with you.” Inside, the walls and ceilings of O House are finished in wood. The use of this earthy material carries over the natural feel of the exterior to the interiors. While the house welcomes the natural light in, the sun can be very harsh given the open location, so the use of wood also adds a certain warmth to the space.
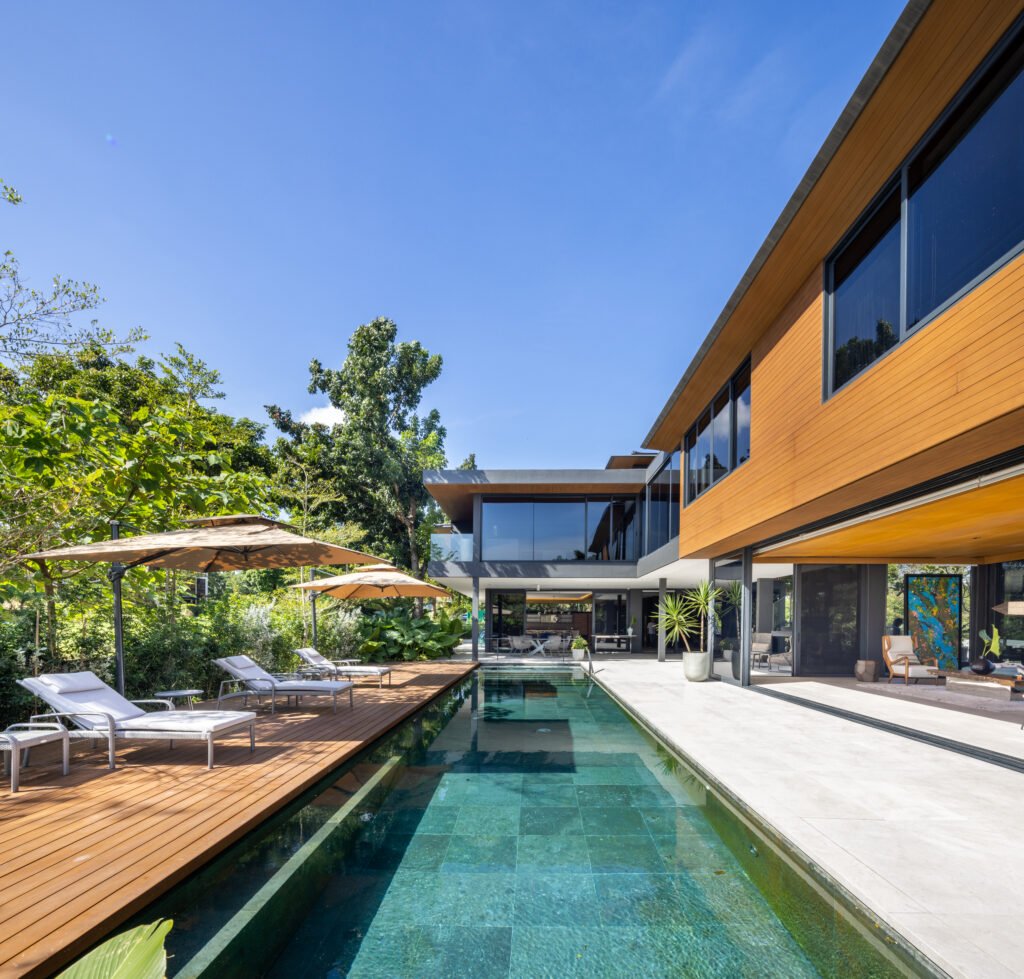

Indoor and outdoor staircases also connect to bridgeways that open to views of the landscape. The placement of areas for entertainment and gatherings also takes advantage of the serene scenery. Most sit next to a sliding glass door that opens to an empty space outdoors, allowing for the addition of more tables and chairs should the couple decide to have more guests. A dining setup facing the pool was also placed for intimate outdoor parties.


As O House was envisioned to be a house that lasts and not just a second home, the future lifestyle of the clients was also considered. An elevator is placed at the core of the staircase for easy access to the upper floor. The design team also ensured that the textures of the home are neutral and flexible enough should the couple decide to redecorate. The space comes with little to no restrictions, with the furniture pieces and artworks being movable as well. A generator set was also installed in case of emergencies and the need for backups to power certain portions of the home.


The elevator currently serves the couple’s parents to reach the upper floors. 
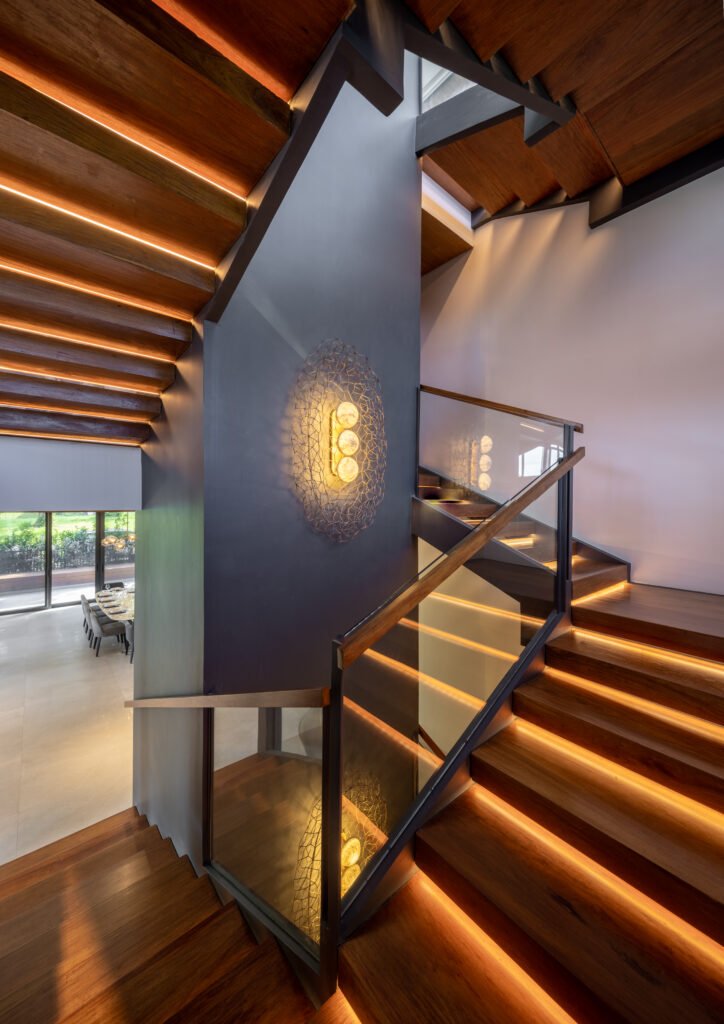
A striking bird’s nest lamp was designed to enlighten and animate the staircase.
“Simulating the lifestyle of the users means that you exercise a lot of mindfulness in your design. I believe that as Filipino architects, we carry the responsibility of translating the value of malasakit in our design thinking,” Pineda explains. “Designing with mindfulness or alumana is like making sure a gift is well-wrapped before you hand it over. You have to be sensitive to other’s needs. You need to question your design first so you can guarantee that it will be appreciated. You need to second guess all your mechanisms before putting them in place.”
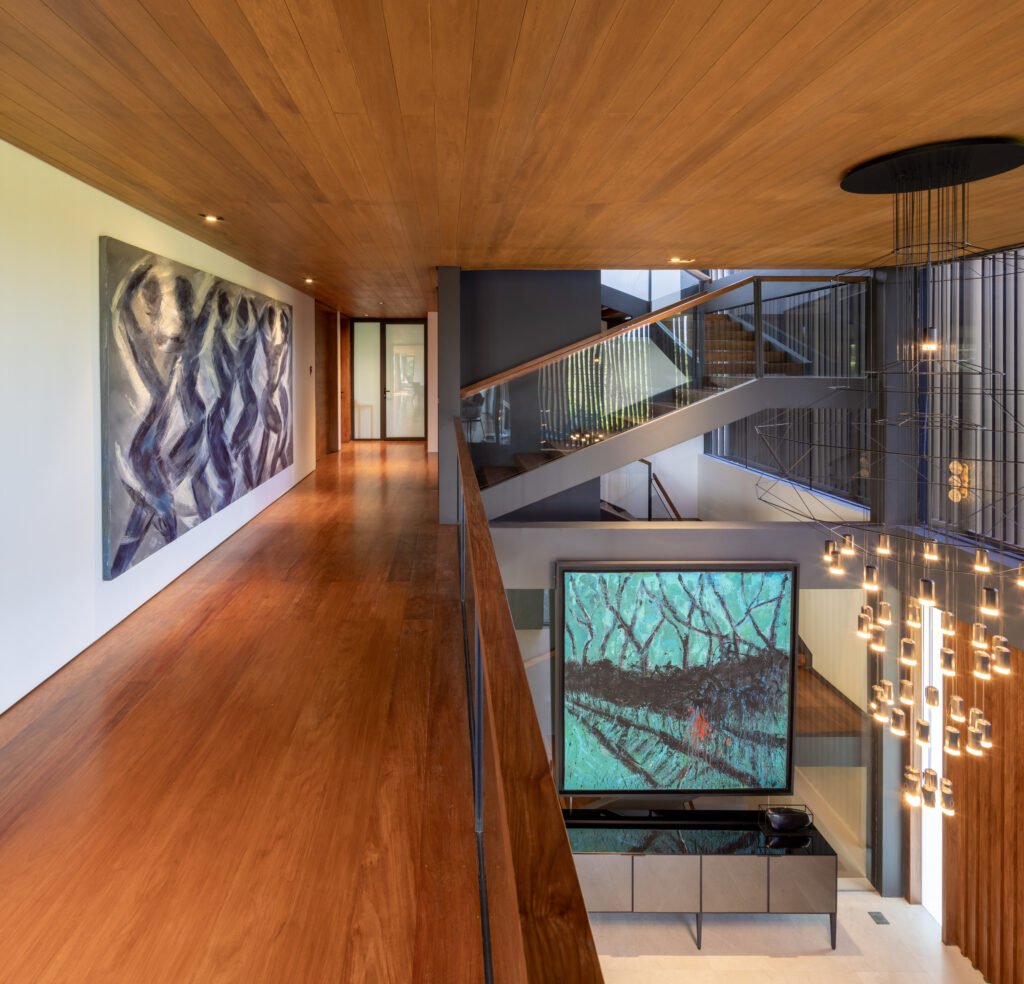

Sunscreens
Sunscreens are a significant component of the house’s various façades, veiling sides and corners that require its shade. These screens draw inspiration from the age-old Filipino architecture practice of cutting living bamboo into strips and using these for construction. “A previous project, the Pandemic House, benefitted greatly from the screens, but I can say that we learned the exact dimensions we intend to use moving forward while designing O House.”
O House’s sunscreens are made of bio-wood panels.
Having the right dimensions is vital, as this ensures the privacy of the users in the house without obstructing the exterior views from the inside. Pineda reveals that ever since they used the same mechanism for Pandemic House, not a few in the neighborhood have expressed a desire to copy it. “I find no problem with this as this is a concept that our ancestors have long used. Giving people an item to copy only means that we are pushing our designs forward and that we are contributing to the design community.”
“Will you be willing to give us the dimensions then?” I asked Pineda. “Well, that I would keep a secret for now,” he laughs and responds.
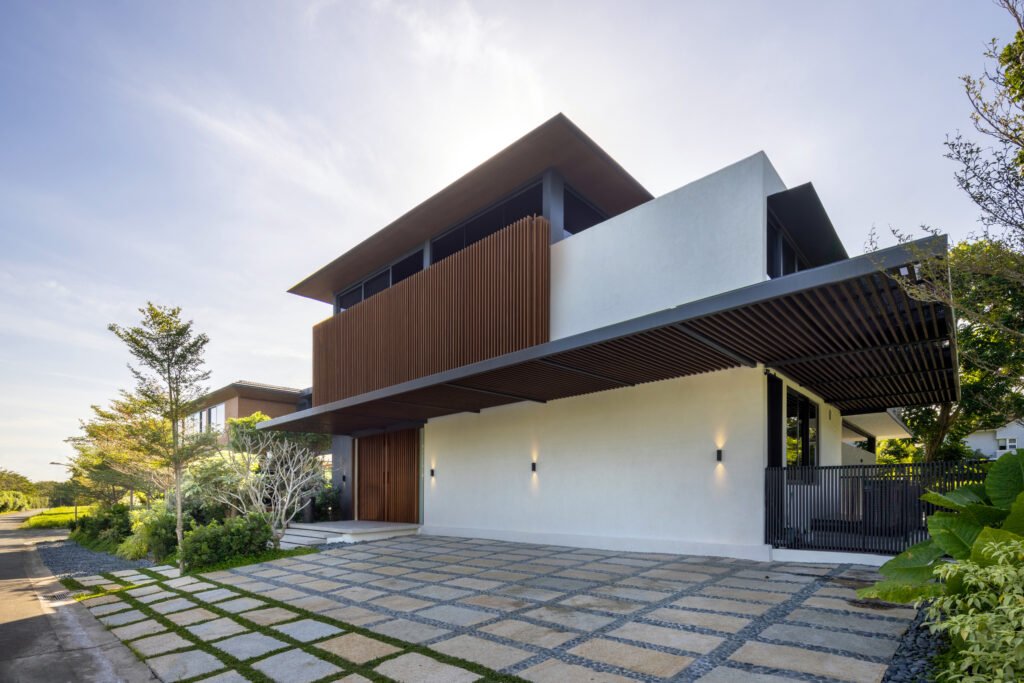
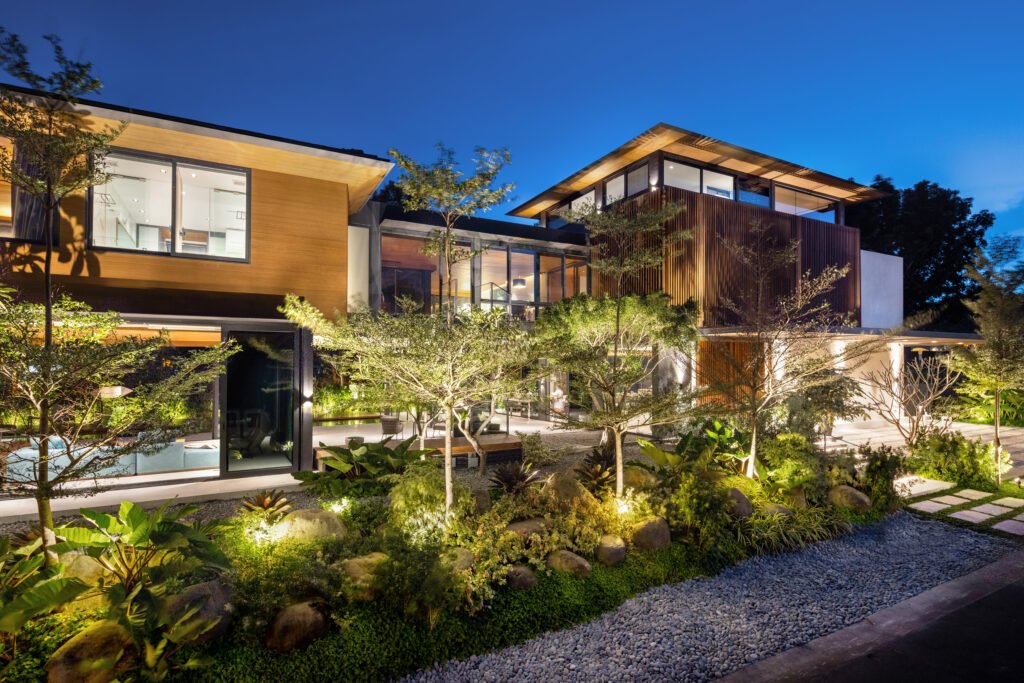
What’s next?
Since the foundation of Royal Pineda+ Architecture•Design (formerly known as BUDJI+ROYAL Architecture and Design), the firm has been known to champion Modern Filipino sensibility in its projects, specifically residences. “Every project is a record of your growth and I know that we will continue to champion Modern Filipino designs moving forward. One thing that the pandemic helped us realize is that Filipino architecture has always been very practical,” Pineda says. O House is proof of this as it traces back to the simplicity of life back in the day—opening up windows for breathtaking views, maximizing natural light, using strong construction materials, and continuously seeking more of the warmth that makes a house a home.
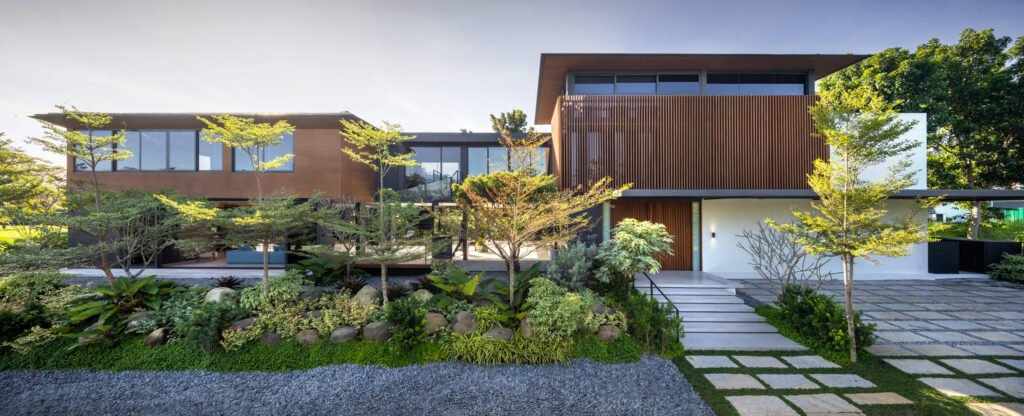

“Is there anything I will change about it? Not really,” the architect ends. “But I do look forward to how it will deliver on its permanence and live up to its promising future. To see additional landscape would probably be nice. Ball out bigger trees. It’s ready for that.” •
Gabrielle de la Cruz started writing about architecture and design in 2019. She previously wrote for BluPrint magazine and was trained under the leadership of then editor-in-chief Judith Torres and previous creative director Patrick Kasingsing. Read more of her work here and follow her on Instagram @gabbie.delacruz.


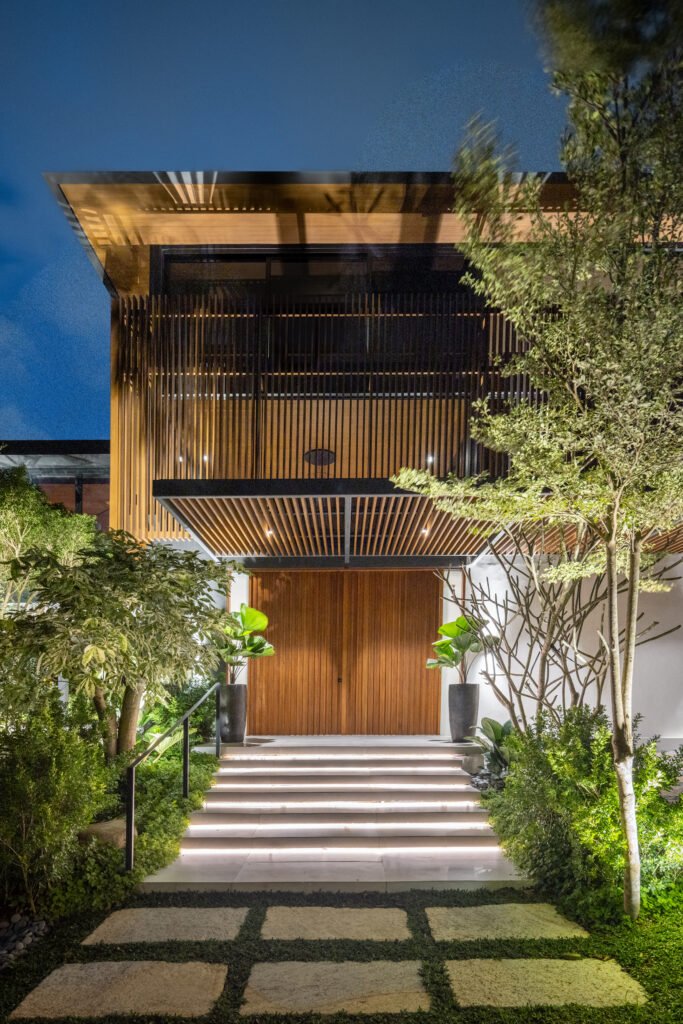

2 Responses