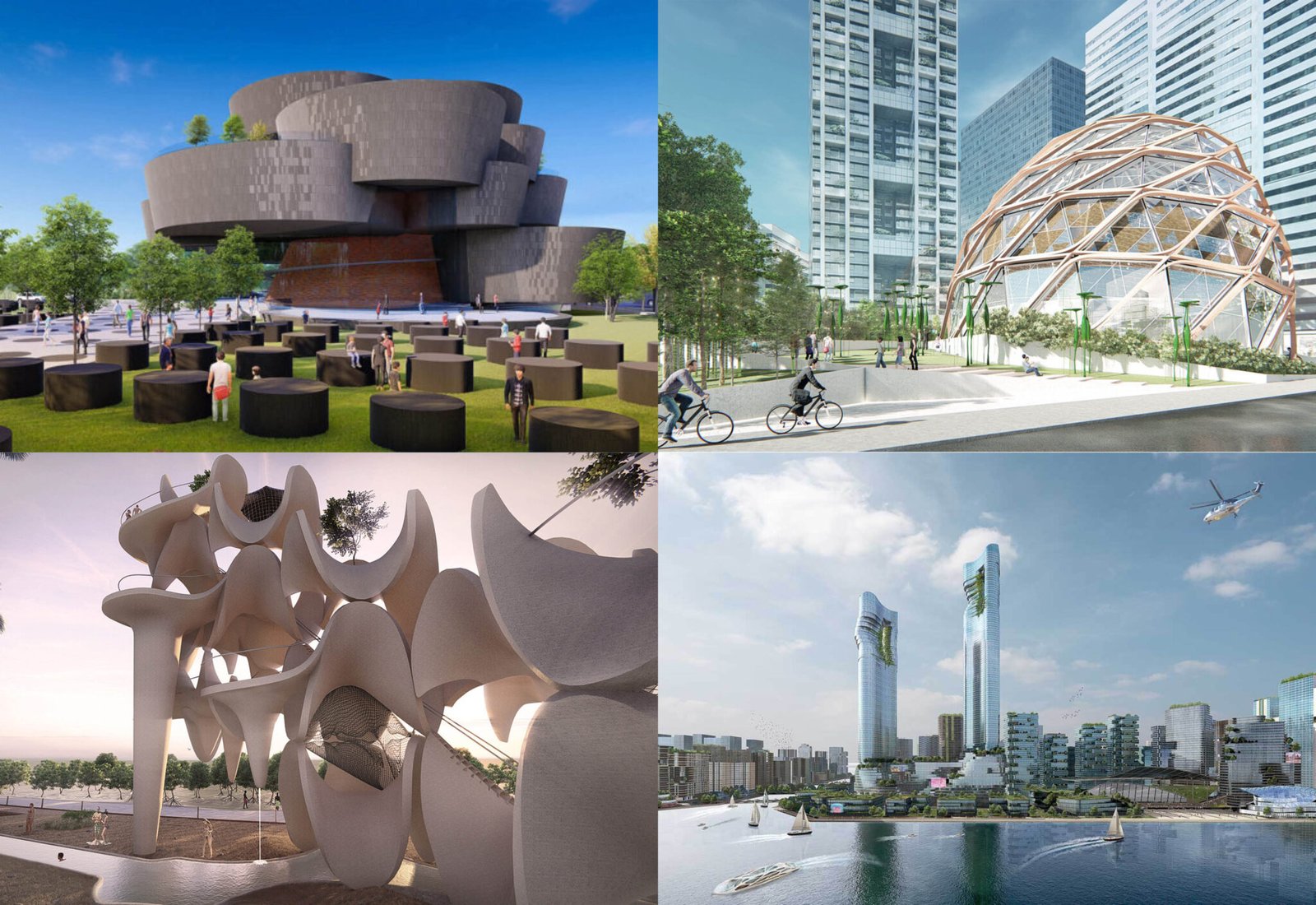Words Miguel R. Llona
Images WAF


Filipino architecture was equally prevalent in the Future Projects categories at the World Architecture Festival, with Buensalido+Architects, WTA Architecture and Design, HANDS Studio, and Carlo Calma Consultancy representing the country. Though some of the Filipino architects struggled through their crits, the variety of categories they were shortlisted in (Competition Entries, Civic, Masterplanning, Commercial Mixed-Use, and Experimental) only affirm the country’s wealth of design talent, and point towards a brighter future for the Philippine built environment.
Read on for the recaps of the Pinoy crits for the Future Projects categories.


From Fragmented to Free
- Firm: Buensalido + Architects
- Category: Future Projects – Competition Entries
History, remembrance, and healing were the three pillars of “From Fragmented to Free”, Buensalido+Architects’ submission to a design competition for the Human Rights Violations Victims’ Watch Memorial Commission project. It was part-presentation and part-history lesson, as Jason Buensalido delved into the importance of recognizing and remembering the Philippines’ “fragmented history” brought about by Martial Law. “The inspiration is our fragmented nation, a society of imbalance that was propagated when absolute, unquestioned, and unchallenged power broke our people apart,” he said.
Buensalido spent time on the form of the project (“a sculptural amalgamation of cylindrical volumes”) and the immersive experience they want visitors to have inside the museum. Their objective was to immerse visitors in the horrors and cruelties of Martial Law by maximizing every space, surface, and landscape of the project for installations. Viviana Muscettola, one of the judges, understood the intent of shocking the visitors with very strong images because healing would not be possible without recognizing the injustices of the past. She did add, however, that the experience could also be “quite demanding on the guests of this museum.”
Muscettola’s main question for Buensalido was about the flexibility of the museum for the future, given the structure’s monumental form that appears immutable. “There is a certain level of permanence and solidity that we wanted the structure to kind of have,” was Buensalido’s response. “But we limited the building footprint to 1,500 sqm, allowing for growth and for the museum to evolve over time because you’re absolutely right, meaning and memory can change over time with how people see this museum. So limiting the amount of constructed area in the site allows for future expansion.” No further questions were asked, as the judges were satisfied with the presentation and the clear answers to their queries.
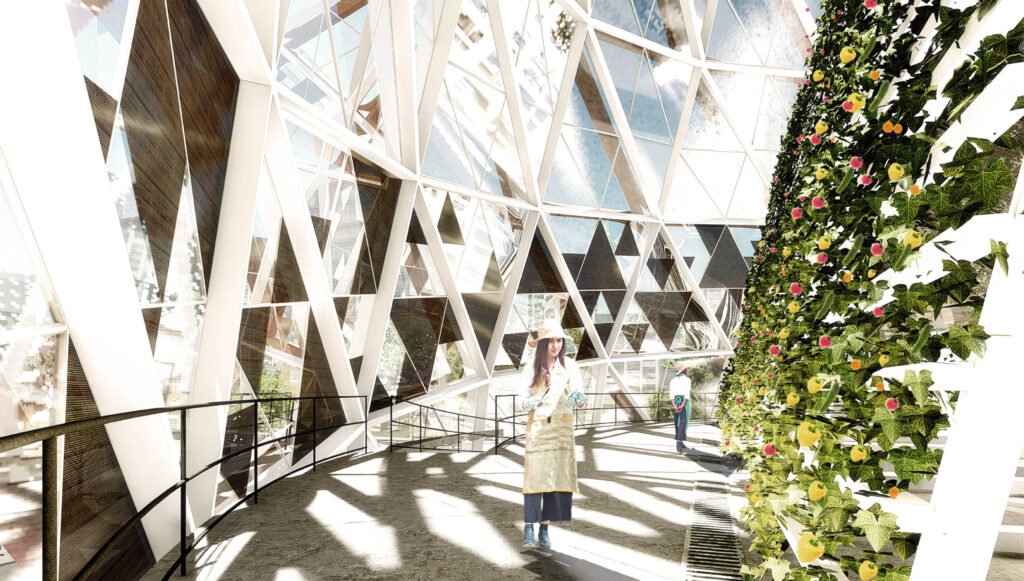

Farms for Feasts
- Firm: HANDS Studio
- Category: Future Projects – Civic
HANDS Studio’s shortlisted entry for the Future Projects – Civic category, Farms for Feasts, generated a lively discussion with judges Peter Bishop, Pedro Azevedo, and Peter Winston Ferreto. Everything stemmed from their recognition of the project’s importance, being an urban farm that could generate sustainable produce for its community and serve as a working model for other urban areas. Ferreto acknowledged that urban farms should indeed be given importance nowadays, saying “it’s something that all cities, all urban areas have to think about.”
Farms for Feasts was HANDS Studio’s entry for a design competition at the Mind Museum in Bonifacio Global City, whose aim is to “redefine the meaning of 21st-century urban centers to include not just creative or commercial successes, but also reconfigured townships that champion sustainable urban support systems, particularly of food.” Supplementing the project’s function as a vertical hydroponic farm are space allotments for an outdoor park for the general public, and educational facilities where future farmers could be trained.
Bishop, who praised the project as “very beautiful, sensitive, and grounded in social, economic, and cultural issues,” questioned why they didn’t use more sustainable materials for the structure, such as wood. Yonni Habulan of HANDS explained that the client’s budgetary constraints forced them to use wood composite, steel, and UV glass for the exoskeletal frame of the structure, which still allowed them to harness maximum sun exposure for optimum yield. The project’s scale and flexibility to be applied in any town or city were commended by Bishop as well. “I love the relationship between the building and the small pocket outdoor space, that relationship is incredibly important,” he concluded.
It was Ferreto who asked the most difficult question, as he asked the HANDS team to address how their project could help keep farming traditions alive and farmers employed. Habulan explained that one of the main drivers of the project is the projected shortage of Philippine farmers in the future, with Farms for Feasts to serve as an education center that offers workshops and seminars on agriculture. This will not only raise a new generation of farmers, but also provide current farmers with a platform to teach their craft and contribute their knowledge. “We look at it as a venue that can elevate the value of farming,” said Habulan.
The session was an encouraging one for the HANDS Studio team, who are participating for the first time at the WAF.
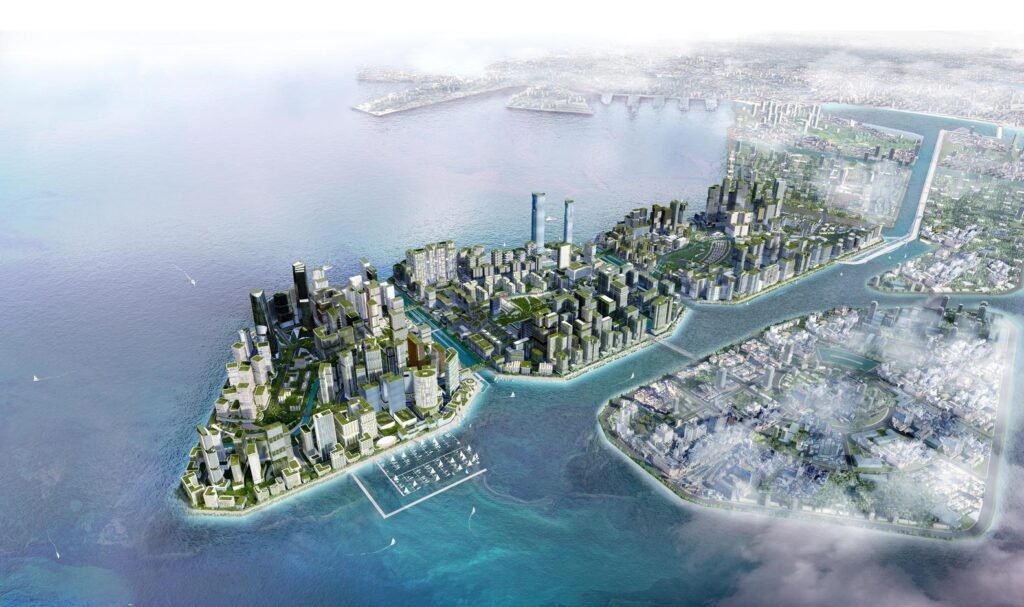

Horizon Manila
- Firm: WTA Architecture and Design
- Category: Future Projects – Masterplanning
The ambitious scale of WTA’s Horizon Manila, shortlisted for the Future Projects – Masterplanning category, raised several questions from the panel consisting of Mouaz Abouzaid, Nicola Carnevali, and Mark Boyle. The project is 419 hectares of reclaimed land to be developed 3 kilometers off Manila Bay, with the aim of decongesting Manila by providing 10% more land area. “The main fabric or framework of this masterplan is the various social interactions that lead to the growth of small, hyperlocal communities, which we see as a solution for us to grow a megacity like Manila,” says William Ti, principal of WTA.
Abouzaid asked the most important question first, which is how this man-made island would affect the marine ecosystem of the bay. “I have a big concern about man-made islands,” he said, bringing up the failure of the Palm Jumeirah in Dubai as a cautionary tale. Ti explained that the bay is a shipping lane so there are no fisheries where Horizon Manila will be built. However, they still want to ensure that marine life could thrive with the development, so they introduced numerous waterways into the masterplan for marine life to thrive in.
Another concern, this time by Carnevali, is how the growth of communities in the development will be phased, and how they could control the population. To this, Ti brought up their plan to focus on public housing first because of the economic value it will bring, since inserting 8,000 families into these homes as the initial population would jump-start the development. From there, the communities inside Horizon Manila would grow.
In response to Boyle’s question about the water circulation in the development (bringing up the Palm Jumeriah again with its stagnant waters), Ti said that environmental studies recommended breaking up the landmass into three islands so that good water circulation can be facilitated. The 90-meter waterways formed will allow the current to flow more freely across the islands. With the reclaimed land mandated to be 4-5 meters above sea level, Ti doesn’t foresee the sea level rise to be a problem in the future as well. “[Horizon Manila] might be the only part of Manila left in 50 years!” quipped Boyle.
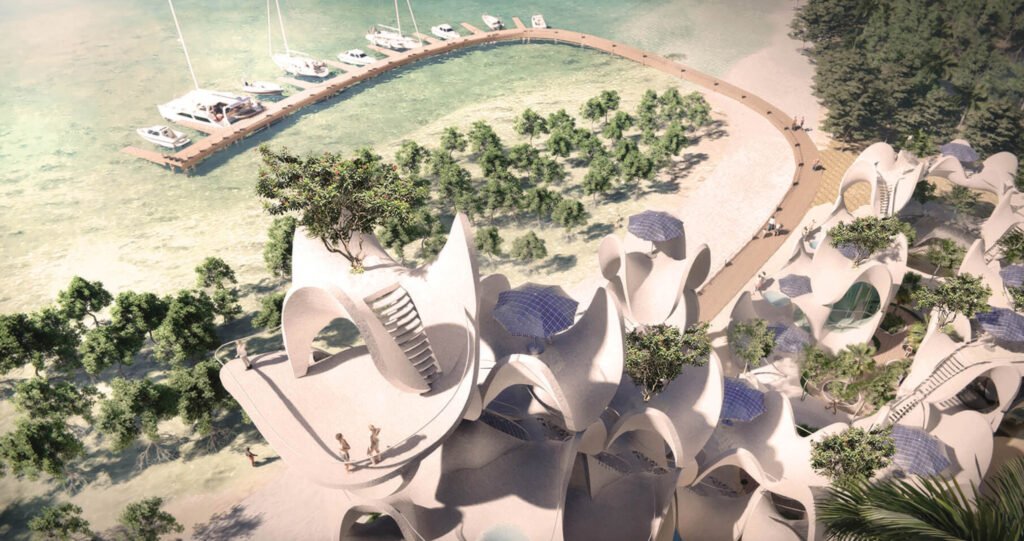

Cagbalete Sand Clusters
- Firm: Carlo Calma Consultancy
- Category: Future Projects – Commercial Mixed-Use
The Cagbalete Sand Clusters by Carlo Calma Consultancy is one of the more interesting projects in the competition, sparking the curiosity of the judges for the Future Projects – Commercial Mixed-Use category. Conceptualized as a mixed-use development on 3.8 hectares of property in Cagbalete Island, Philippines, the project serves as the client’s private residence that also aims to revitalize its surrounding community of fisherfolk. “The proposal is about connecting and creating communities in the most remote islands,” said Calma.
The judges’ interest in the project opened up a lot of tough questions however, as they were mainly concerned by its viability and constructability. Nicolas Pople loved the roof forms that made it unnecessary to add walls, but he expressed concern over how these concrete “shells” could be lifted and stacked on top of each other, considering the remoteness of the area that would make it difficult for heavy machinery to operate in. “Doesn’t it generate all sorts of problems not just with lifting them, but with how they load each other?” asked Pople. Fredich Ludewig expressed a similar thought, saying “To me, it looks like a bit of a lifting challenge, and I think quite a big material challenge, and isn’t really something that is easy to do in a place that is very far away.”
Though he had difficulty articulating his thoughts, Calma held strong with his concept for the project, reiterating that the form of the structures is inspired by the marine life in the island, specifically the mud crabs that the fisherfolk often catch. He mentioned that the shape and performance is inspired by nature and briefly touched on pre-fabricating the shell-like forms using molds. However, he failed to address the technical questions asked by the judges, leaving their method for stacking the shells on top of each other up in the air.
The other judge, Layton Reid, was interested in the materiality of the project. Calma shared that they plan to use GFRP and GFRC mixed with local sand to achieve a paper-mâché texture, with hapa nets to be draped over the structures to pay homage to the fisherfolk’s main tool for their livelihood. The effect that Calma wants to achieve is for the Sand Clusters to appear part of the landscape. With this, the session concluded, with Reid thanking Calma for a “refreshing” presentation.
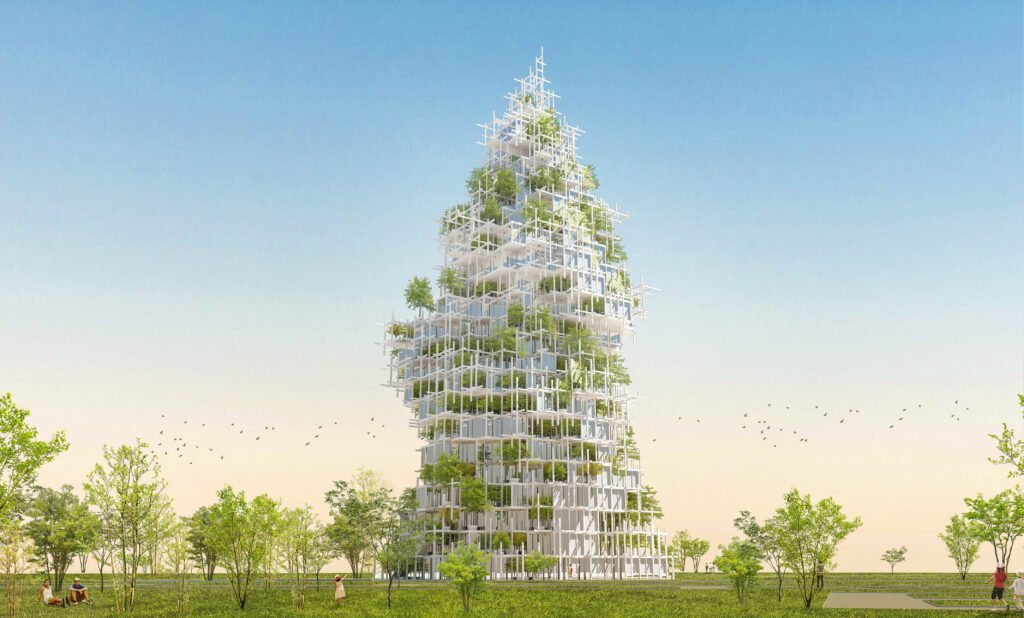

Museum for Architecture + Residences
- Firm: Sou Fujimoto Architects and Carlo Calma Consultancy
- Category: Future Projects – Experimental
The Museum for Architecture + Residences, a collaboration between Sou Fujimoto Architects and Carlo Calma Consultancy, is the kind of project that elicits a mixture of reactions, from awe over its vision to skepticism over its constructability. This is exactly what transpired during the crit session for the project, where Carlo Calma presented the design concept and process that he undertook with Fujimoto.
Calma covered the broad strokes of the project, its inspiration from terraced rice fields and their intention for it to be a “new typology of the residential high-rise building [fit] for the tropical climate conditions in the Philippines.” Located in Nuvali, Laguna, the mixed-use building contains residential and commercial spaces, offices, and a museum displaying the work of the client’s family, most of whom are in the architectural field. He explained the function the grids enveloping the structure, which, apart from serving as balconies and shading devices, could also act as gardens or trellises for selected plant species to grow. “Light, nature, and personal life blend into a single form that harmonizes the surrounding urban context and local climate,” said Calma.
Yasmin Shariff called it a “fascinating project,” and the team’s ideas about bringing the ecosystem and local traditions together as “very timely.” Her main criticism focused on important details that Calma’s presentation lacked, such as a clear description of the site and its orientation in relation to the sun and wind patterns. “I didn’t get a sense of where the site is,” said Shariff. “With an eco-project, you have to be very sensitive with the orientation of the building.” Calma responded that the Nuvali area used to be a rice field but is slowly undergoing urbanization, with a growing business district nearby.
Tadahiko Murao’s questioning centered on the relationship between the museum and the residential areas, to which Calma said that it adds to the diverse ecology of the building in terms of types of spaces it contains. But how these spaces are organized inside the building is what Lina Lahiri was looking for in the presentation, as she sought to understand how it could fit in an urban setting. “I can’t imagine this building in a city quite yet,” she said. “That’s the question we have today; how to mix the urban and natural, and how to get a natural flow between both so that [the project] won’t feel foreign in the city, [while] at the same time bringing green area into the urban tissue.” Calma brought up the developing state of the Nuvali area as an opportunity for them to dictate the kind of architecture that could bloom in the area—one that could “blur” with the landscape.
Despite the numerous questions the judges had, the Museum for Architecture + Residences was well-received, and praised for the boldness of its concept. “It’s a very exciting scheme. It’s obviously very different from anything else in that area, and combining nature with the architecture and public use in a much more positive and energized way will obviously make an enormous difference to that area,” said Shariff to end the session. •
Thanks to GROHE Philippines for sponsoring the practice crits that Kanto organized for Filipino WAF finalists. Your support is building a community of architects and designers who believe in life-long learning and critical thinking. Excerpts of the practice crits will soon be available for viewing on GROHE Pacific’s Facebook page.
