Words Mel Patrick Kasingsing and Miguel R. Llona
Images WAF, GROHE Philippines, and Wilcon (Arnold Ologuin)
After being confined to the virtual space last year because of the COVID-19 pandemic, the World Architecture Festival (WAF) is back in its usual iteration, bringing together architects from all over the world for three days of competition, discourse, and learning. Lisbon, Portugal is the chosen place to converge in for this year’s festival, and it’s a welcome return to face-to-face interactions that involve architects presenting their shortlisted work to a diverse set of judges, who will then subject them to intense critique and deliberations.
For a third straight year, the Philippines has a record-breaking turnout at the WAF—ten entries have been shortlisted for a diverse set of categories, representing eight Pinoy firms. While the increase in number of Filipino architects isn’t dramatic—the country had nine projects from seven Pinoy firms last year—it remains a steady reminder of the country’s burgeoning reputation on the world architecture stage. Pinoy architects keep getting invited to the party, and are being asked to bring more of their friends each time.
Among those invited to this year’s party are WAF veterans such as BAAD Studio (a category winner in 2017), WTA Architecture and Design Studio (winner of last year’s WAFX), Royal Pineda + (Highly Commended recipient last year), Jorge Yulo Architects and Associates (a multiple-time nominee), and HANDS Design Studio (shortlisted last year). Rounding out the Philippine delegation are three debutantes in the prestigious competition: Studio Fuerzo, DST Design+Build, and Davao-based BERSABARC Design Studio.
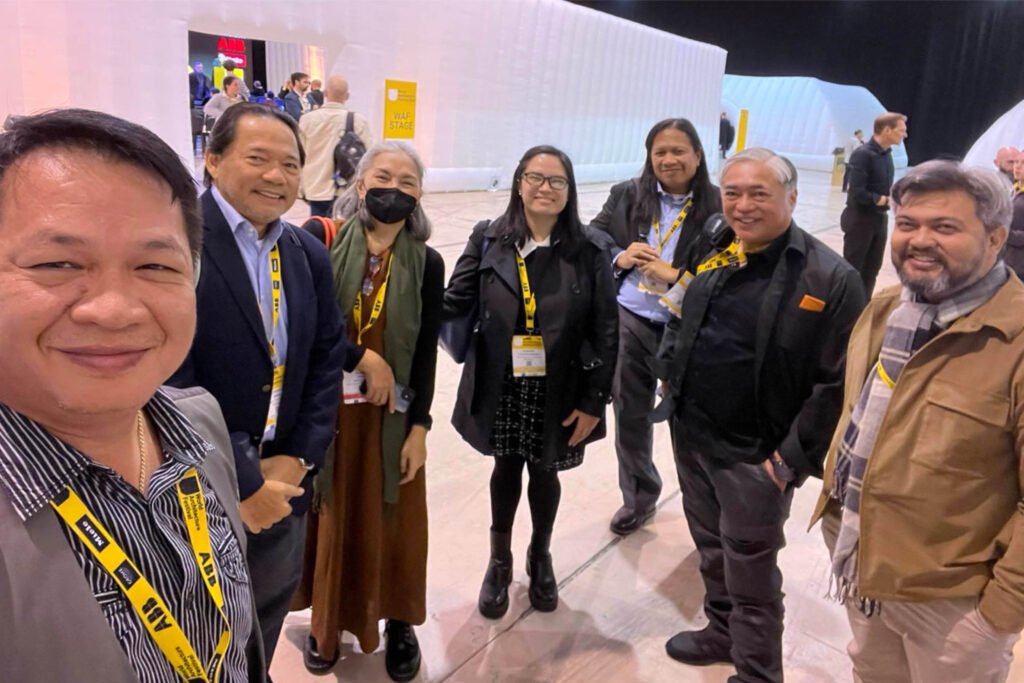

Day Two: Decisive showing
Despite their best efforts, it was another empty-handed day for the Philippine delegation in terms of winning in their categories. All presenters however had solid showings, each presentation a definite improvement from their mock crit performances: they calmly answered the judges’ queries and presented their projects as best as they could.
You can read the full recap of Day 2 below.


The Pandemic House
- Firm: Royal Pineda+
- Category: Completed Building, House & Villa, Urban/Suburban
Kicking off the morning for the Pinoy architects was BUDJI+ROYAL with their Pandemic House, a 180-square meter residence built for a family that wanted to prioritize safety and health due to the COVID-19 pandemic. Royal Pineda, one of the firm’s principals and the project’s presenter, said the brief excited them because of the challenge it presented and the opportunity to possibly standardize designs that could manage contaminations. Presenting before the jury of Nabil Gholam of Nabil Gholam Architects, Tanya Kalinina of McAdam Architects, and compatriot Benjee Mendoza of BAAD Studio, Pineda discussed the house’s permeable qualities in terms of its ventilation and passive cooling, and the sectional zoning they did to help quarantine infected family members.
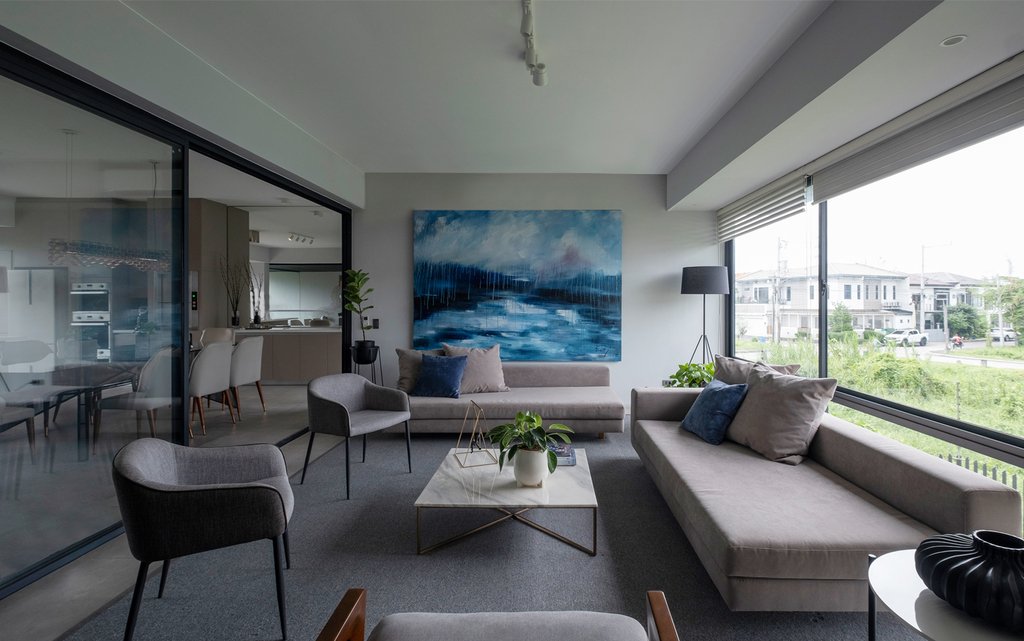

A common suggestion during Pineda’s practice crit last November 5 was to elaborate on his firm’s idea of what “modern Filipino living” is, as that would not be immediately recognizable to an international jury. The house’s location in an area known for flooding and its proximity to a creek had to be addressed as well, as the jury might not be able to empathize with Filipinos’ tendency to build in flood-prone areas.
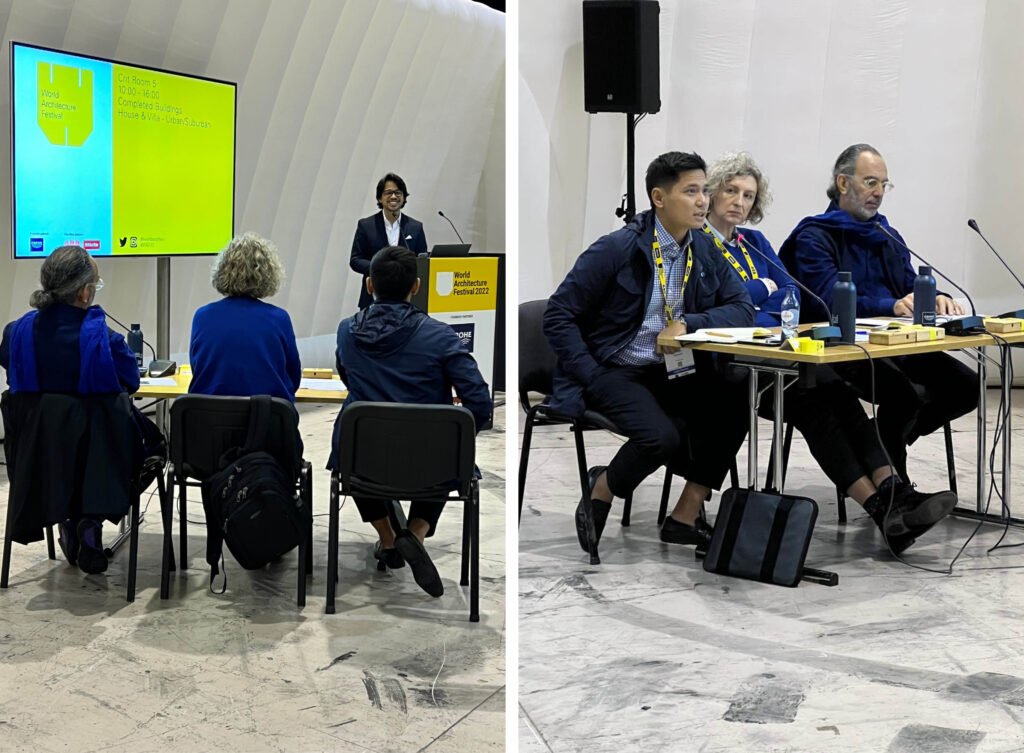

Pineda’s first live presentation went very well, as his natural charisma and confidence helped get him through every question thrown at him by the judges. The jury were impressed by the presentation, Gholam even complimenting Pineda on having created an archetype for residential living through this health-centric home. Kalinina quipped whether the firm will change the name of the house when the pandemic ends; on a serious note, she wished there were more visuals showing the house architecture’s relation to the nearby creek, a notable element within its context. Mendoza lauded the house’s permeability and optimization of its modest site size.
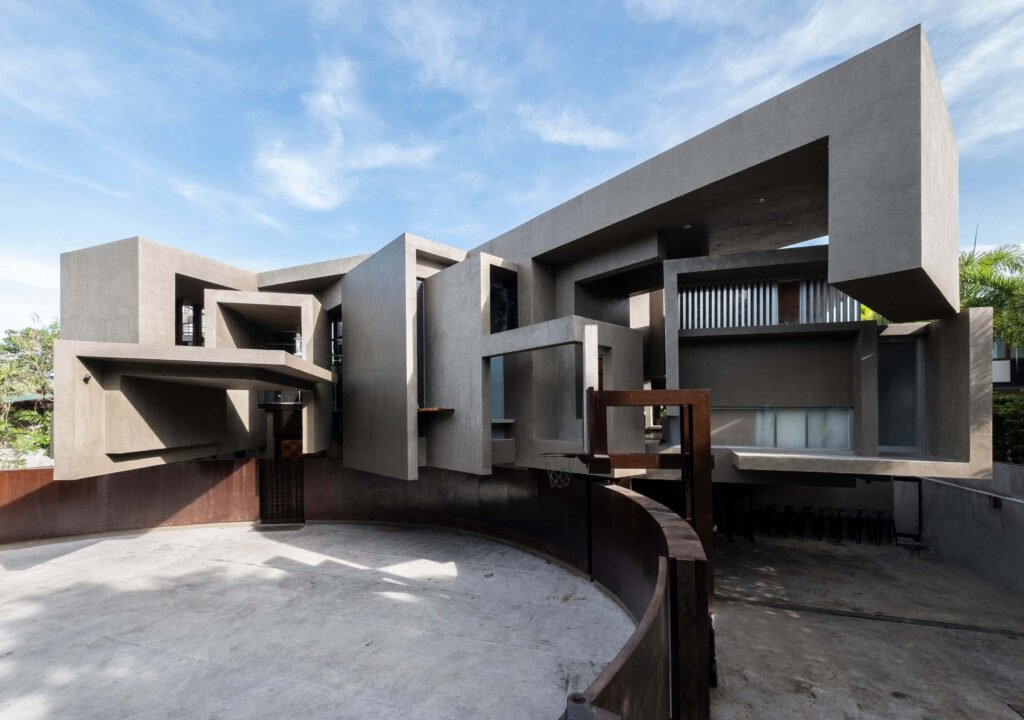

Equilateral House
- Firm: Jorge Yulo Architects and Associates
- Category: Completed Building, House & Villa, Urban/Suburban
Following up Royal Pineda+ in the same category was Jorge Yulo Architects and Associates, for their mammoth of a project: the Equilateral House, a two-story project built on a 1,300-square meter property. Named because of Yulo’s commitment to the equilateral triangle, the house is a geometric feast for the eyes, with cantilevered concrete forms defining its façade and a wealth of materials in the interiors overwhelming the senses. The presentation was heaped with praise during the practice crit, with the mock jurors calling the project poetic and awe-inspiring due to the ambition of its architectural language. But will the WAF jurors feel the same way, or will they be turned off by the house’s seeming extravagance?
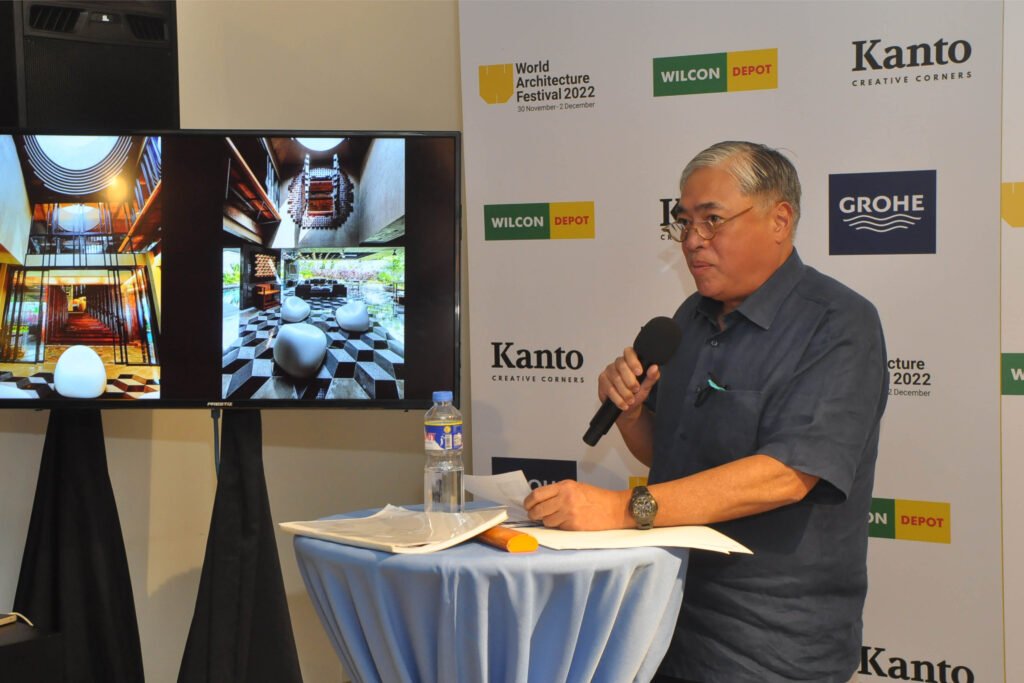

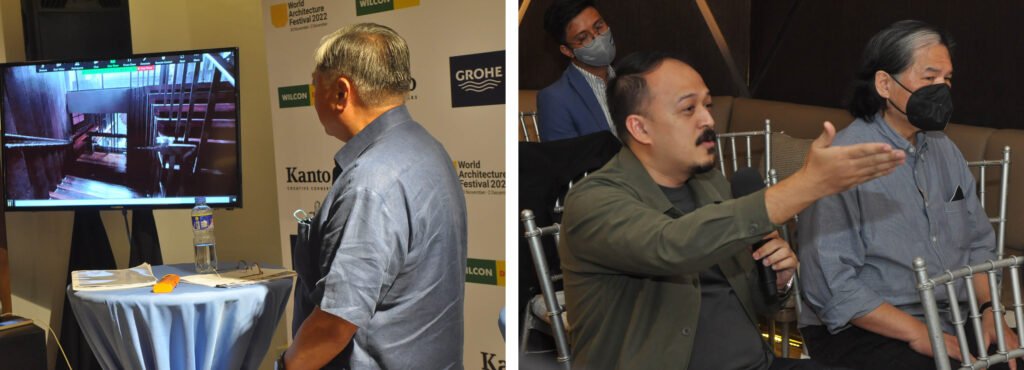

The wealth of details and design complexity entranced and intrigued the jury, with Gholami saying,”The design, especially the interiors, are elaborate and intricate, and this abundance trickles down to all aspects of the house.” He questioned however whether this design direction was client-driven or designer initiated, to which Yulo replied that it was the latter. He said in defense that the flourishes also had practical benefits, all of which lead to user comfort. He said the structure was oriented and assembled in this manner to facilitate cross-ventilation and the Venturi effect, among other benefits. Kalinina did most of the questioning for the session, most of which concerned material use and technical aspects of the build. The juror however wished Yulo expanded more on the context of the house and the client description, and how these two factors helped shape the resulting form.
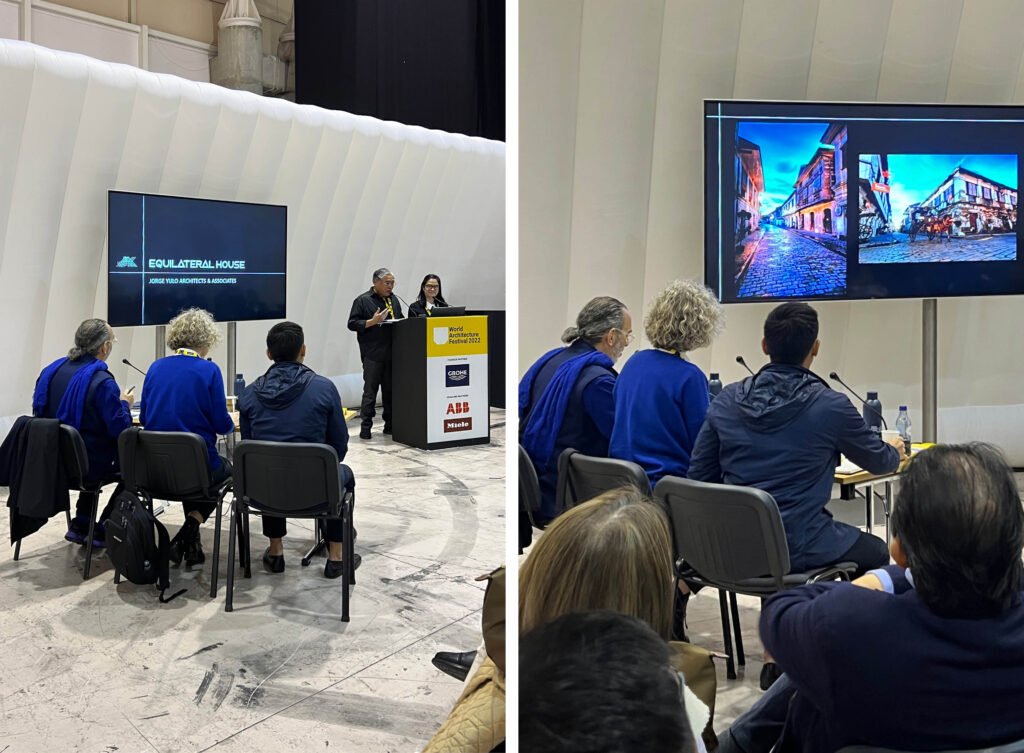

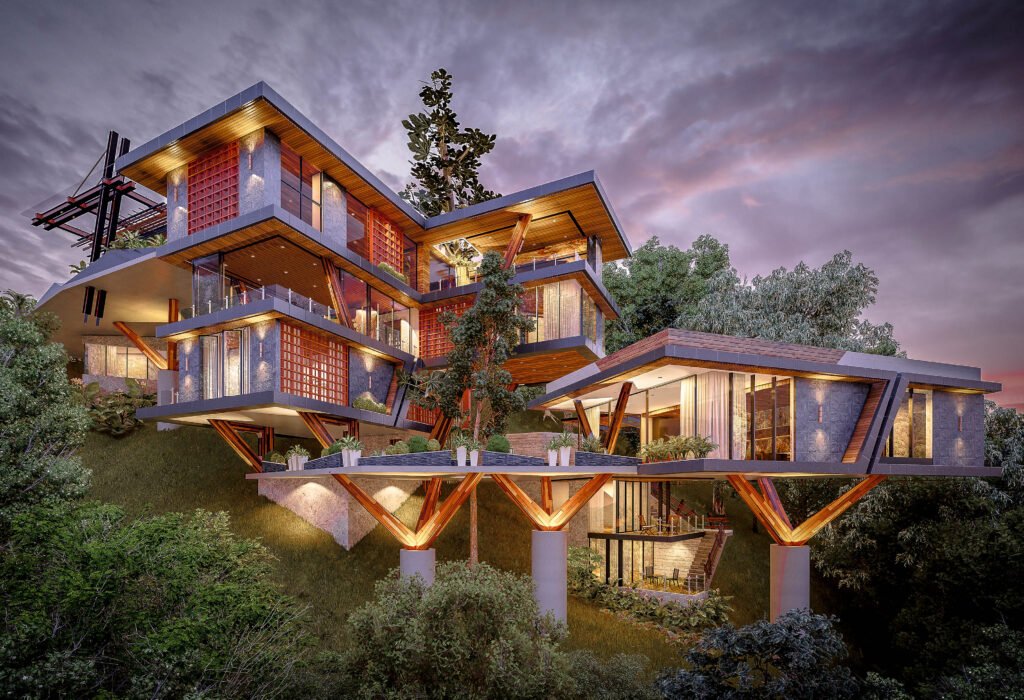

The Treehouse Project
- Firm: DST Design+Build
- Category: Future Project, House
It was a WAF first-timer’s turn to prove himself in one of the afternoon crits. Dryan Tria, the principal architect of DST Design and Build, was excited to present the Tree House to the panel of jurors consisting of Charlotte Myrhum of Places Matter!, Yogi Ferdinand of Magi Design Studio, and Bart Akkerhuis of Studio Akkerhuis. During his practice crit in late October, the mock jurors noted some improvements that could be made in his presentation, specifically expounding on the benefits of the project rather than just describing its features. The Tree House is inspired by the evergreen ash tree found in the mountains of San Mateo, Rizal, and the house’s architectural language will grow out of the different parts of a tree and its function.
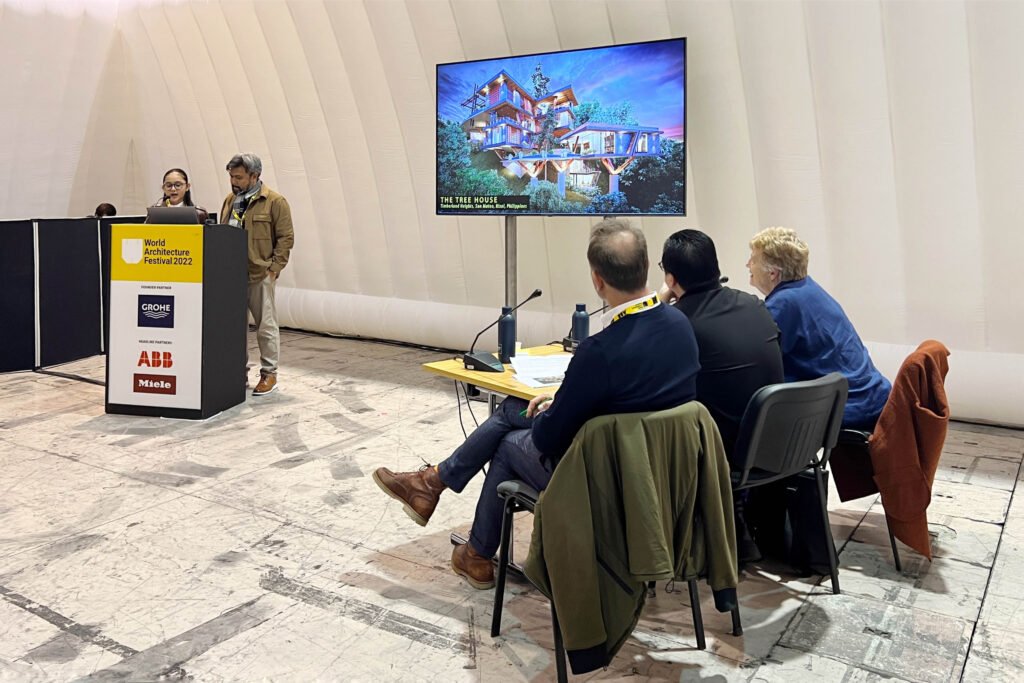

At the WAF crit itself, Tria and team did just that, emphasizing their goal of creating a symbiosis between the end users, the structure, and the surrounding nature. He brought his daughter, Natasha, who introduced the project, a personal touch the jury appreciated, especially since Dryan himself is the project’s client.
The jurors scrutinized the project’s sustainability features the most as it was the house’s main selling point; Akkerhuis particularly critiqued the usage of concrete for the project’s structural skeleton, “It’s like you’re covering an unsustainable material with sustainable cladding materials,” he said in reference to the project’s naturally-flavored exterior finishes. Tria countered that concrete was the only feasible material to use for the location so that it can withstand the challenges its sloped, heavily-forested location brings. Myrhum quizzed Tria on the house’s entry sequence, which they found novel because of the house’s cascading form. Ferdinand asked Tria about the vegetables and plant life the household intends to host; the architect planned to have edible landscaping implemented but is still in the process of deciding on specific vegetables especially as the house is situated in an elevated, windy location.

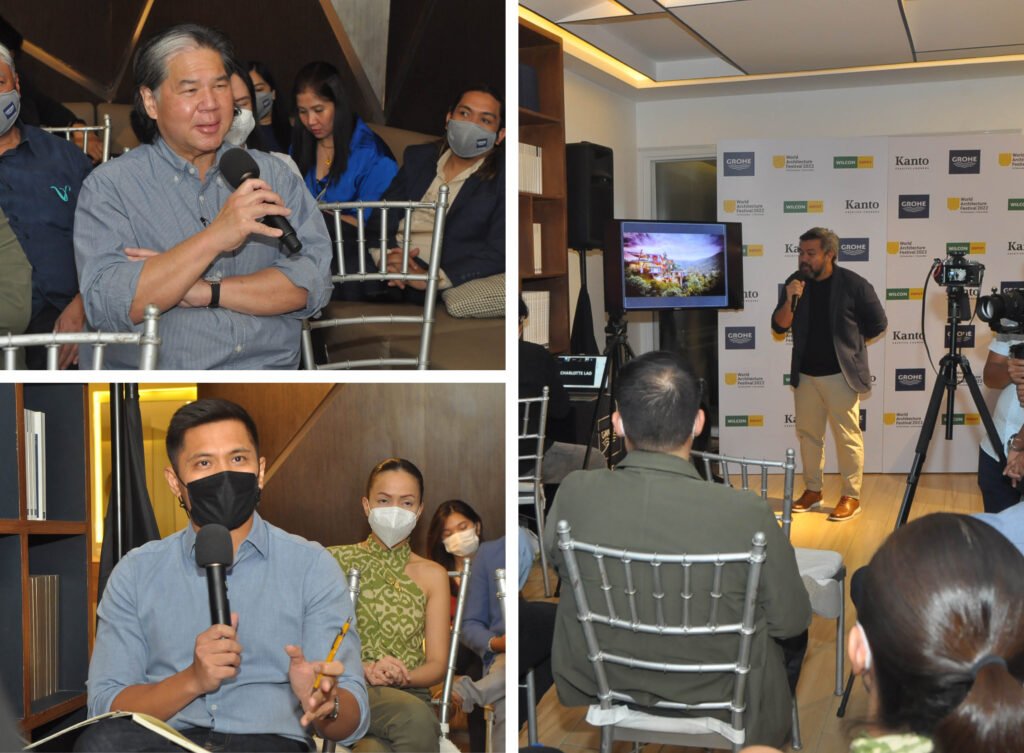
It was a learning and fulfilling experience for the WAF debutante, who could still make his mark in the future.
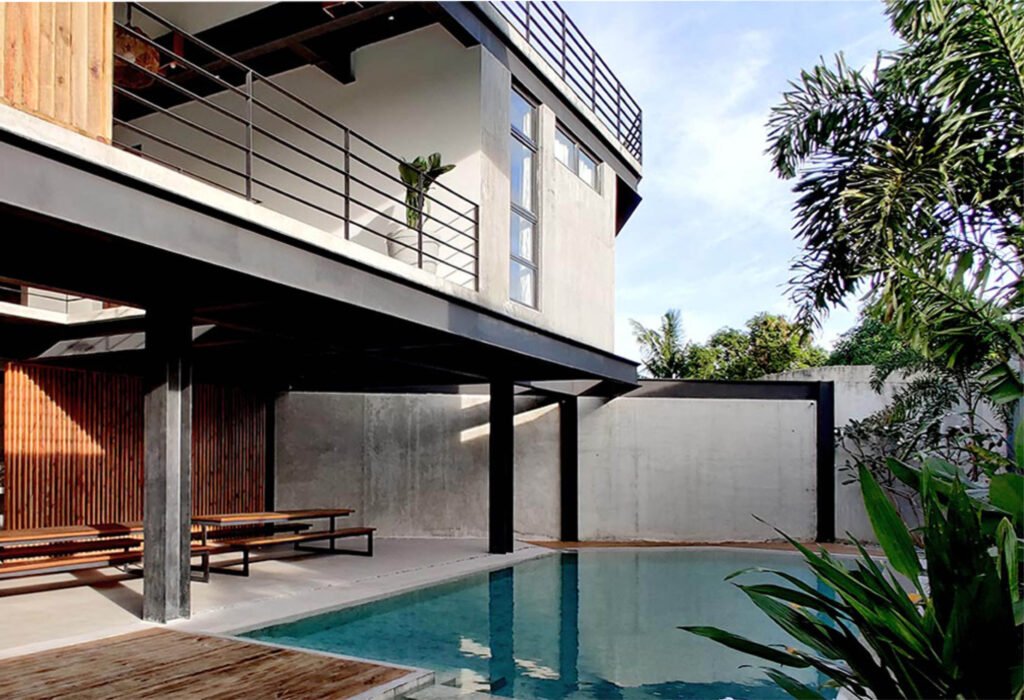

Casa Tropica
- Firm: HANDS Design Studio
- Category: Completed Building, Hotel and Leisure
Despite already being shortlisted in 2021, stepping into this year’s WAF must have felt like the first time for HANDS Design Studio due to the live setting. Their project, a hot spring resort villa called Casa Tropica, caught the attention of the WAF because of its response to context and climate-sensitive strategies, and their presentation made sure to emphasize these components. Principal architects Yonni Habulan and Maricris Ngo-Habulan were, unfortunately, unable to attend their practice crit in early November, but the pair banked on the tutelage they received last year in their preparation for WAF 2021’s online crits. Would it be enough to tow them through a live crit in front of an international jury?


The HANDS principal gave a smooth-sailing presentation that unpacked legibly and simply their project, its intricacies, and intentions. The project’s unique form, humility in materials, and integration of the immediate community for its construction was something the jury welcomed and found refreshing about the project. James Twomey of Reardon Smith, gave useful insights about market segmentation in the hospitality sector, and asked HANDS who the hotel was targeted. Habulan responded that it was geared toward city dwellers and locals. Viviana Muscettola of Zaha Hadid Architects admired the studio’s responses to the complexities and constraints the project brought, an opinion echoed by Trevor Boddy of Trevor Boddy Consulting. Muscettola asked whether other materials were considered for the facade aside from concrete, which based on imagery presented, was already showing patina. HANDS explained that they went with humble concrete as they sought a material local contractors are familiar with; they also explained that their clients specifically requested a make that was low-maintenance.
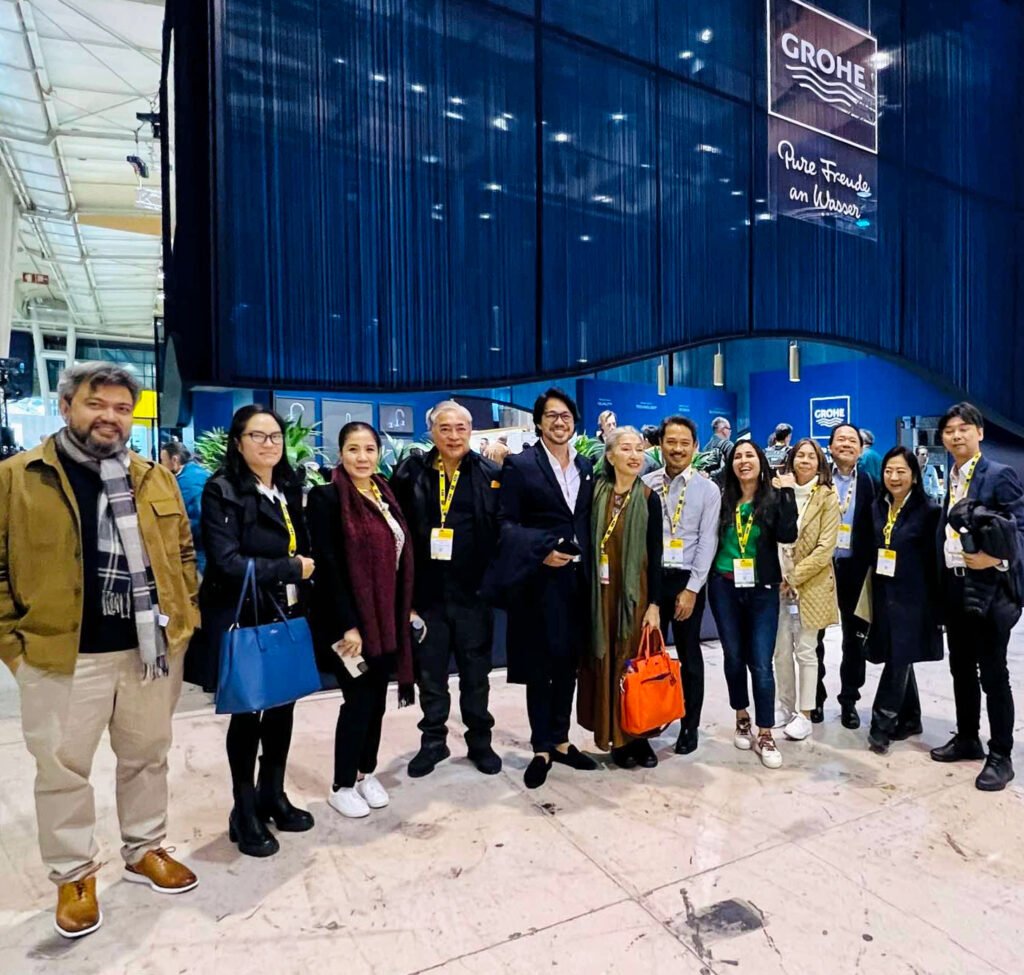

Thanks to GROHE Philippines for sponsoring the practice crits that Kanto organized for Filipino WAF finalists. Your support is building a community of architects and designers who believe in life-long learning and critical thinking.



