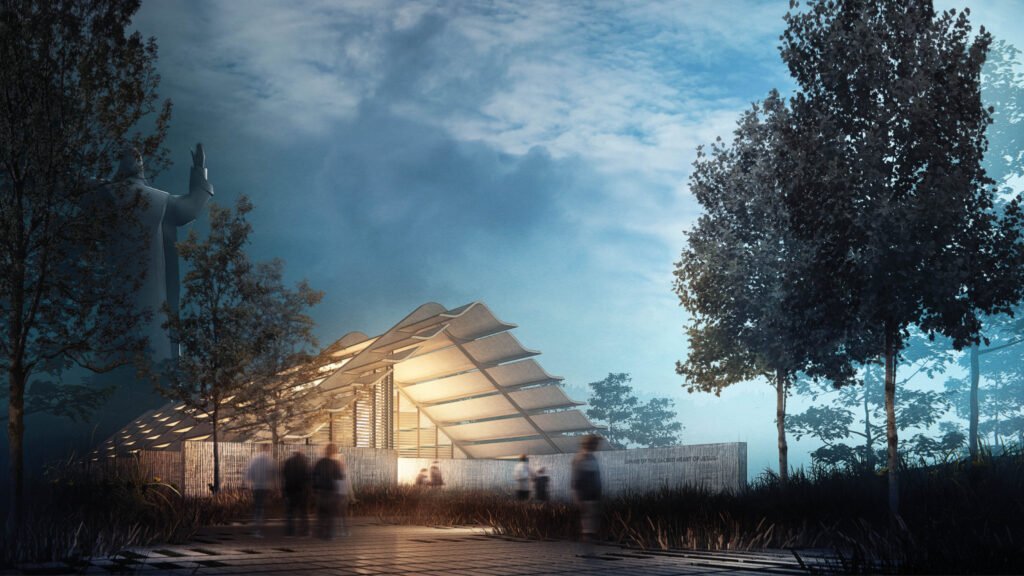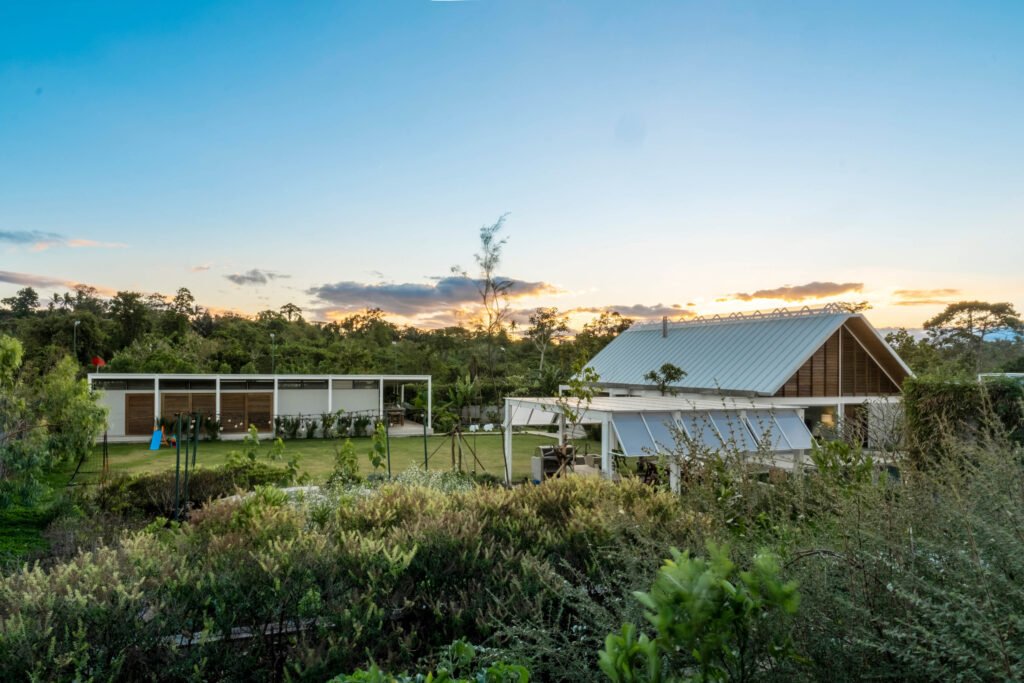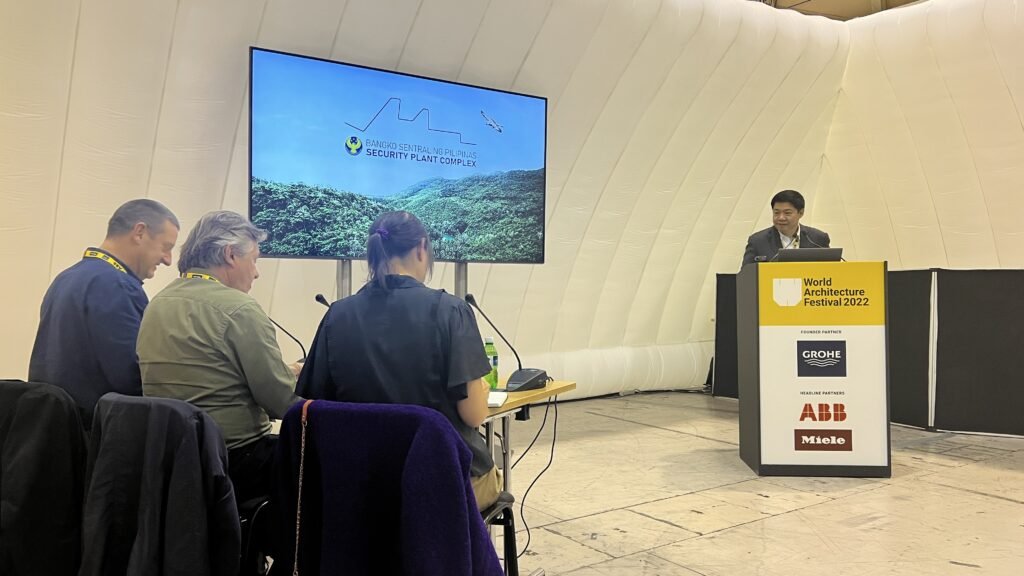Words Mel Patrick Kasingsing and Miguel Llona
Images WAF, GROHE Philippines, and Wilcon (Arnold Ologuin)
After being confined to the virtual space last year because of the COVID-19 pandemic, the World Architecture Festival (WAF) is back in its usual iteration, bringing together architects from all over the world for three days of competition, discourse, and learning. Lisbon, Portugal is the chosen place to converge in for this year’s festival, and it’s a welcome return to face-to-face interactions that involve architects presenting their shortlisted work to a diverse set of judges, who will then subject them to intense critique and deliberations.
For a third straight year, the Philippines has a record-breaking turnout at the WAF—ten entries have been shortlisted for a diverse set of categories, representing eight Pinoy firms. While the increase in number of Filipino architects isn’t dramatic—the country had nine projects from seven Pinoy firms last year—it remains a steady reminder of the country’s burgeoning reputation on the world architecture stage. Pinoy architects keep getting invited to the party, and are being asked to bring more of their friends each time.
Among those invited to this year’s party are WAF veterans such as BAAD Studio (a category winner in 2017), WTA Architecture and Design Studio (winner of last year’s WAFX), Royal Pineda + (Highly Commended recipient last year), Jorge Yulo Architects and Associates (a multiple-time nominee), and HANDS Design Studio (shortlisted last year). Rounding out the Philippine delegation are three debutantes in the prestigious competition: Studio Fuerzo, DST Design+Build, and Davao-based BERSABARC Design Studio.


Day One: Through the wringer
Four Pinoy firms went through the wringer today as they presented six projects in front of international juries. After a grueling day of critiques and deliberations by the judges, none of the Pinoy firms were able to win their categories.
Despite the results, the Filipino architects more than impressed with their presentations and readiness for the juries’ questions, thanks in large part to the private practice crits organized by Kanto and GROHE a few weeks before the WAF. For the second consecutive year as the WAF’s sole media partner from the Philippines, Kanto was able to chronicle each of the crits that the Filipino architects went through, the recaps of which you can read below.


A Pilgrim’s Shelter
- Firm: BAAD Studio
- Category: Future Project, Civic & Community category
No stranger to how intense the WAF juries could be, BAAD Studio amazed with its Pilgrim Shelter, and its entry for the Civic and Community category for Future Projects. Presenting the project were principal architect Benjamin Mendoza and design director Megan Cruz, with the duo delivering a presentation that shared the firm’s journey towards rebuilding a shrine in Panay destroyed by Typhoon Ursula. To be built around the gigantic Statue of the Risen Christ which survived the storm’s destruction, the firm’s objective is to create a new shrine that could withstand time and the elements and become a symbol of resilience for the parishioners. “Not even calamity could hamper the parishioners’ devotion,” said Cruz. The presenters focused on the project’s four goals: to be welcoming to the pilgrims, to be resilient against harsh conditions, to exude the same humility as parishioners, and to retain familiarity with the community. To expedite the construction and prevent wastage at the site, a precast system will be used, resulting in overlapping precast panels for the roof and a beam-less configuration for the whole structure.


BAAD’s mock jury during their private practice crit, held early November, found the project to be admirable in both its intention and design. However, there was initial skepticism over the feasibility of its construction, on whether the beam-less configuration and dowels would be able to prevent a collapse. In anticipation of this question, Mendoza and Cruz added more explanation about their proposed construction method, which they hoped would be clear enough for the real jury. Another concern was how the shrine’s structure prevents parishioners from seeing the gigantic statue of Jesus from inside the shrine, to which Mendoza said their intention was for people not to be distracted while attending mass or saying their prayers.


The Pilgrim’s Shelter presentation met with unanimous approval from the three jurors. It was a tighter presentation from the crit session with refreshed visuals and under-construction imageryw. The jury, which consists of Fernando Menis of Menis Arquitectos, Karen Forbes of Edinburgh College of Art, and Nicola Carnaveli of RSH+P posed queries that were mostly construction and usability-centric. Menis initially questioned the use of concrete instead of wood in response to the verdant greenery that surrounds the project, which Benjee attributed to the lack of compatible wood types and wood strength in Capiz, the project’s location. There was a query about how typhoon-resistant the new structure is, especially as the impetus for its existence was the destruction of a previous one. Mendoza responded by choosing sturdy concrete as building material, and how they used the material’s “…heft and weight to solidify the structure.” Forbes also admired the structure’s capacity for modularity as Benjee explained that the church had a last-minute extension which necessitated the lengthening of the building.


The Farmhouse
- Firm: BAAD Studio
- Category: Completed Building, House & Villa, Rural/Coastal category
Not even two hours after their presentation for the Pilgrim’s Shelter, BAAD Studio was back again to present the Farm House for the House & Villa category for Completed Buildings. The project is a personal residence for Mendoza and Bermejo, who built the house in the rural landscape of Alfonso, Cavite during the pandemic as a way to bring their families together. Calling the project “a celebration of time,” BAAD Studio focused the presentation on the way the architecture enhanced its users’ relations and interactions while they were on the property, and the house’s inspiration from its vernacular setting and the surrounding community of pineapple farmers.


A question about BAAD’s presentation raised during the private practice crits was the ambiguity of the project’s location in relation to its context, as the site plan didn’t immediately make clear where one can approach the structure. Mendoza corrected this for the competition proper. He put in more detailed site plans and thoroughly explained the context throughout his presentation for the benefit of the WAF jury.
The jury, consisting of Carlotta Zucchini of The Plan, together with Frederik Svenstedt of Carl Frederik Svenstedt Architecture, and Jay Valgora of StudioV lauded the simple beauty of the house and the practicality of its construction. Zucchini in particular had questions that were sustainability-centric for the entrants that came her way. She asked Mendoza and team about the house’s eco-friendly features and admired the number of materials that were reused or repurposed from previous construction or completed projects. “We wanted our house to be simple, free from theories, one that speaks to our beliefs as practitioners of architecture,” Mendoza offered. Valgora asked to know more about the pineapple farm that occupies 70% of the site and how the relationship is between the new tenants and the pineapple farmer. Mendoza explained that they retained the services of the farmer and allowed him to reap the fruits of his labor; the family only asked for help to tend to their vegetable garden as well.




Batangas Forest City
- Firm: WTA Architecture and Design
- Category: Future Projects – Masterplanning
William Ti, principal architect of WTA Architecture and Design Studio and WAF veteran, presented their proposed masterplan of Batangas Forest City, a 300-hectare forest park that “seeks to complete the city of Batangas.” Described as a connecting element between mountain and river, the park aims to be a natural setting at the center of the city that will encourage appreciation of nature, healthier living, and a better quality of life.


One of the mock jury’s critiques during their practice crit was the lack of poetry in the presentation, given the natural beauty that the Batangas Forest City promises. WTA’s presentation was too clinical and methodical, and the team was advised to give it more heart in order to sway the WAF judges early.




During the WAF deliberation itself, the project was received warmly by his two-man jury, Simon Allford of Allford Hall Monaghan Morris and Alexander Simonov of Archimatika. Ti delivered his presentation with the confidence of a man who had been there numerous times before, and answered questions calmly and thoroughly. Simonov complimented Ti, Jr. by professing to not having a question to ask initially as he was rendered speechless. Allford meanwhile was interested to know how much of the project is private and government-sector driven, with Ti, Jr. proceeding to unpack that it was a tripartite agreement where the development of the city is to be driven by two private developers and the government of Batangas City. The juror followed his query with questions concerning development guidelines to ensure the urban vision is followed, which Ti, Jr. answered with the development requirements: 60% site occupancy, with green roofs and screens encouraged in houses. Allford ended the session commending Ti, Jr. for the project, and how it has the potential to become a sustainable urban model for future similarly-sized developments.


New Provincialate House
- Firm: Studio Fuerzo
- Category: Completed Building, Old & New
It was a solid WAF debut for Studio Fuerzo, whose New Provincialate House elicited admiration from the jury of Yasmin Shariff of Dennis Sharp Architects, Mike Stiff of Stiff + Trevillion, and Pedro Acevedo of Rosmaninho + Azevedo Architects. Principal architect Daryl Refuerzo, while nervous, delivered an admirable presentation that chronicled a 70-year-old structure’s death and rebirth into a new headquarters for the Congregation of the Blessed Sacrament, while still retaining and respecting its original programming and salvaging old materials. “There can never be resurrection without death, so the house had to die,” said Refuerzo.


During the private practice crit held in early November, the mock jurors expressed admiration over the terracotta “veil” that acts as brise soleil for the buildings, but lamented the lack of discussion over their construction and application. Refuerzo addressed this critique for the presentation proper and talked in detail about this design element, and the WAF judges all shared the same sentiment that the project reverberated with poetry and heart. A Highly Commended distinction was given to the New Provincialate House because of its sensitivity to the original structure and the firm’s responsive approach to the design and construction, wherein they patiently listened to the requests of the fathers who will be living there—the latter a detail that the mock jurors suggested Refuerzo should highlight during the private practice crits.


Studio Fuerzo had to navigate some tough questions during the crit, most especially their decision to tear down more than 80% of the existing structure, which, according to Stiff was not altogether negative and that it served to reuse the structure as a quarry of materials. “It presents interesting issues with regards to how we treat the old and new.”
Shariff, who drilled the previous entrant before Refuerzo, showed a lot of curiosity about the project’s many details and was enamored, commenting that: “the bold usage of color and details like the shading devices served to enhance the original fabric of the structure by making its presence clear.” Shariff also commended Refuerzo’s usage of the structure’s old terracotta tiles as accent finishes, admiring all the “lovely little details” that were borne out of the reuse of the old structure’s materials.


BSP Security Plant Complex
- Firm: WTA Architecture and Design
- Category: Future Projects – Competition
William Ti and company weren’t done for the day, as they were scheduled to present their other shortlisted project later in the afternoon. The BSP Security Plant Complex was their entry for the Competition category under Future Projects, and its concept was simple: to be a public building that acts as the foreground of New Clark City’s skyline as seen from Clark Freeport and Angeles City. The project, with its terraced barriers housing various species of flora, has been compared during the practice crits to the iconic San Miguel Building by Francisco Manosa, and its emphasis on “embracing nature not only by preserving it but by enhancing it” was seen as a strong point by the mock jurors.


The project, with its sci-fi shape and cascading greens, naturally met with a lot of technical and usability questions from the jury, which consisted of Brian Eckersley of Eckersley O’ Callaghan, Lee Mallet of Urbik, and Lorna Edwards of RSHP. Eckersley asked Ti Jr. about his decision to consolidate the functions of the plant in one volume and a single floor, to which the architect explained that it was more sustainable and efficient by allowing the structure to utilize rational structural solutions with less floor load issues as opposed to the five volumes requested by the original brief. Mallet questioned the need for the plant as the world slowly transitions to digital means of payment. Ti Jr counters that the programming and the structural solution they presented allow the Central Bank the flexibility of space to be able to reorient its use when that time comes. Edwards queried William on the structure’s WELL aspirations, which the architect unpacked with the green moves and measures they intended for it, which nets the structure 62 points, enough for Gold certification. William ended his crit session making a case for the plant as a landmark evocative of the country it calls home: “If we are to pick something to highlight about the Philippines, why not our forests?” Overall, it was another solid showing for Ti and company.




Hexarion
- Firm: Bersabarc Design Studio
- Category: Future Projects – Competition
The last crit for the day belonged to Bersabarc, led by principal architect Neil Bersabe. Bersabarc’s private practice crit in early November saw a thorough deliberation of their theoretical project about a Martian colony, Hexarion. Conceptualized as a prescriptive exercise on how to build in extreme conditions and utilize every resource available on a scarce planet, Hexarion was designed to be adaptable and capable of harnessing its own energy, food, oxygen, and other essentials needed by humans. The mock jurors, though impressed with the level of technical research and ideation that went into the project, wanted to know more about the colony’s usability and comfortability for the humans inhabiting it. For all its focus on optimization, sustainability, and modularity, the mock jurors felt that the human element could be emphasized more. Among the more important questions asked was the intended function of the colony: what is its program, and what is the architectural concept driving the design that would in turn address the living conditions of the people?


Bersabe’s crit presentation, the last out of the Pinoy entrants on Day One of the WAF, was packed to the gills with people despite coming late in the day. Bersabarc’s presentation was smooth-sailing and replete with visual eye candy which had many watchers snapping away at his slides. The jury members consisted of Brian Eckersley, Lee Mallet, and Loma Edwards, and while the trio was naturally curious about how the whole project worked, pummelling Bersabe with a shower of questions, the overall reception was positive. Eckersley quipped, “Do you have Elon Musk’s number?” The juror though questioned the name of the project as he pointed out that the modules weren’t hexagonal to which Bersabe responded that it was the hexagonal bonds and linkages that enable the efficient bonding of modules. Eckersley also had questions regarding the materiality of the projects, particularly its source to which Bersabe replied that it will utilize resources already present in Martian soil: Martian regolith and water from uncovered polar ice caps for liquid bonding.
Edwards quizzed Bersabe on how he developed the brief for the project as well as his arrival at the optimum population level of the atypical Martian colony, questions that Bersabe was prepared to answer as they were brought out during the practice crits.
Mallet had more usability questions that covered the structure’s capacity to survive Martian-specific conditions like high radiation, low gravity, and the frequency of meteorite impacts which Bersabe all addressed confidently, saying that the colony’s modular, computational-driven design is more than able to address these conditions. Mallet ended his questionnaire with another query: “So, how do I get there?”


The winners of Day One at the World Architecture Festival 2022 here.
Watch out for our recap of Day Two at the WAF, where we have an all-residential toss-up awaiting Jorge Yulo Architects and Associates, DST Design+Build, and Royal Pineda+. HANDS Design Studio meanwhile flies the flag solo at the Completed Buildings, Hotel and Leisure category. Will we have more luck at a best-in-show plum tomorrow? We’ll keep you updated. •







Thanks to GROHE Philippines for sponsoring the practice crits that Kanto organized for Filipino WAF finalists. Your support is building a community of architects and designers who believe in life-long learning and critical thinking.



