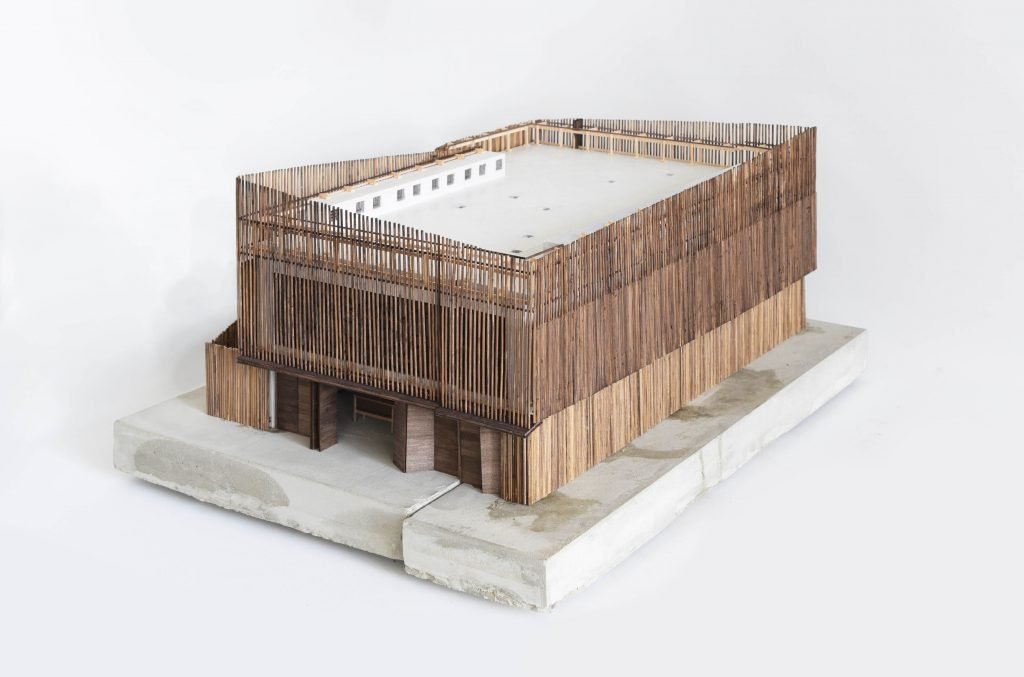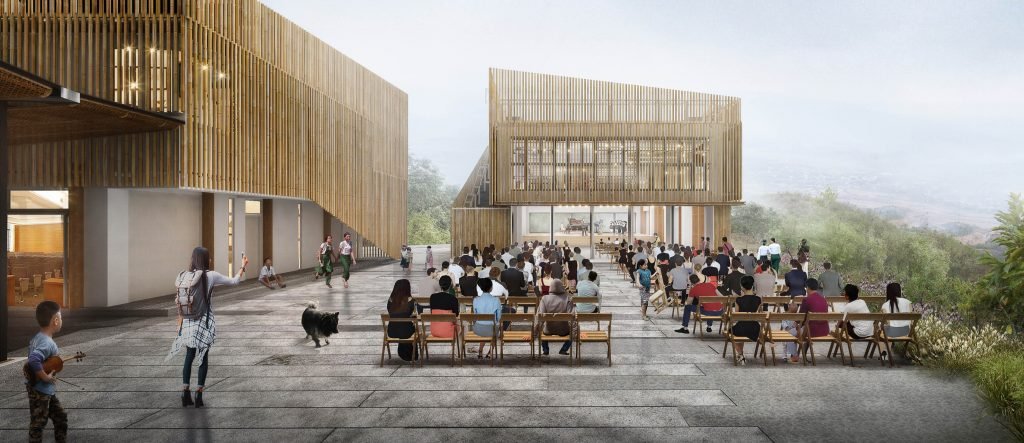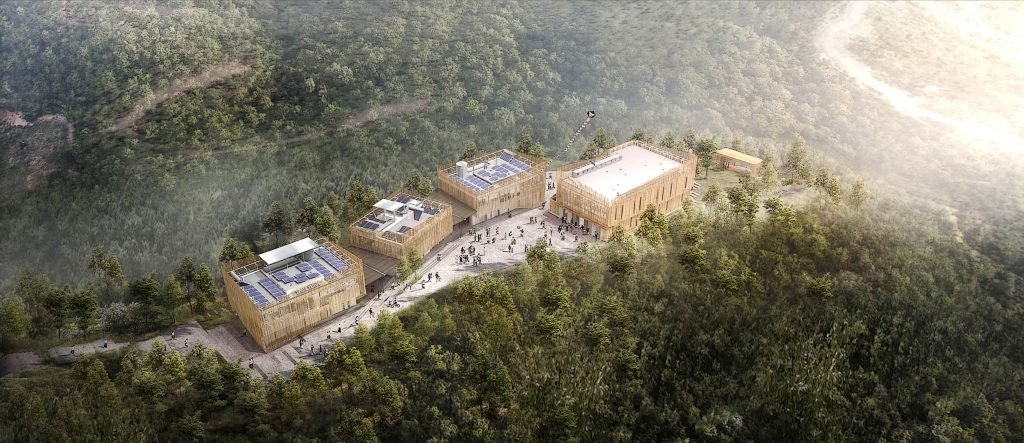Interview Patrick Kasingsing
Images MLKK Studio 和建築




Hello MLKK Studio 和建築! Congratulations for having made it to the WAF (and winning the Future Project – Education category for your Myanmar Music Campus, which Pinoy juror Benjee Mendoza raved about) How did you find the experience?
It is wonderful not only for us but also for the local team in Myanmar. They are very excited and happy about getting an award for the project.
You submitted a music center in Keng Tung, Myanmar for your winning project. What convinced your team to submit this particular project? What about its story do you find compelling and worth sharing?
While our studio is not new to WAF’s INSIDE awards, this is our first-ever submission to the WAF in the architectural category. One of the reasons that convinced us to submit the Myanmar project, instead of our commercial ones, is that it is most representative of our long-standing values as an architectural practice. Besides our commercial works, the team also devotes a lot of time to architectural projects that address social concerns. Our studio’s approach, methodology, and practice are informed by a conscious and mindful understanding of human needs, uncovered through rigorous in-the-field research.
When addressing public problems through architectural projects (like the Myanmar School Project), it is inevitable to face challenges that are uncommon in client-commissioned projects. For architects, these issues are not covered in our training. By submitting the Myanmar School project, we think it is worth sharing with the larger architectural community what and how we learned along the way. It could become a resourceful case study and peer encouragement for those who hope to participate in this field. After all, there would only be more urgency for socially-conscious architectural projects, not less.
What is the relationship between your partner community and music? How did the shareholders arrive at the decision to create a music center out of different community spaces?
Building the music school was not a standalone decision about education; it is always part of a bigger communal vision to address a much larger issue in the mountainous locale of Keng Tung in Myanmar: poverty.
In Myanmar, 80% of the population live in rural areas, 39% are in poverty, and many struggle with food. Our site is in a mountainous region near several tribal villages. Without adequate support for education and local infrastructure, the poverty issue remains.
From 2013 to 2015, the founder of the initiative we are now a part of started a short-term educational program with the project’s village community; she soon realized that for the village children, learning music is much more achievable than picking up other purely academic subjects. This sparked the whole campaign of setting up a proper music school, and this was when our team joined in 2015. We furthered the campaign by proposing various bottom-up interventions so the design and construction can benefit adult villagers. For example, the project hires and trains unskilled adult villagers for construction and material preparation, opening up career opportunities to help their own neighborhood. The school is also designed to facilitate villagers to set up weekend tea shops or markets to merchandise their homegrown and handmade cultural products, thus helping strengthen the village’s economy and cultural sustainability. These small architectural tweaks can add up to solve a larger problem.
The music school project was not designed to be just a single-use campus; it is envisioned to be a multi-purpose communal space crafted for the benefit of its students, the villagers, and the surrounding community.




What would you say are your inspirations for your design? What were some of the wishes and non-negotiables of the client and partner community for the structure?
Being hands-on in the early stages of a project is key to finding solid design inspiration. In the early stages of the project, we paid visits to the site and community every two months to workshop and brainstorm with the locals.
The benefits of being hands-on are two-way. For us, we could draw inspiration from first-hand, authentic opinions from the community (our end users), and for the villagers, the personal relationship makes them more comfortable to share their stories and thoughts with transparency, helping unravel deeper, underlying issues (if any) with the architect. Exclusively relying on surveys and offsite research could easily lead to a shallow understanding of the design brief.
About the non-negotiables, we did have an interesting discussion with our client, engineers, and the community in the earlier phases. For many, safety, functionality, and affordability are the basic non-negotiables for a building. But what makes a building a work of architecture is that it also takes user comfort, aesthetic, and communal and environmental sustainability as non-negotiables.
For instance, in our Myanmar School Project, the site is an off-grid plot in an earthquake zone. Thus, the building must prioritize safety and make energy available to users. But architecture demands more: optimal thermal comfort, enhanced acoustic performance, and flexibility of the communal space for the students and the community, not to mention an aesthetically-pleasing design that will make the villagers proud.
We provided these qualities with the help of passive design to suit the off-grid site. We created proper shading to minimize the heat gain, added wind tunnels and windcatchers to maximize ventilation cooling, and made use of skylights and light shelves to improve daylighting without overheating.
The practice of architecture goes beyond ticking the boxes of measurable needs but also developing a sensibility for the invisible, yet vital, ingredients that elevate a space from mere shelter to a place of inspiration and connection.
Can you tell us more about the community’s involvement in the design and construction phase of the project?
The community has been heavily involved since the beginning. The design brief, including each program’s type and sizes, was discussed and agreed upon among the village community in a bottom-up approach. The villagers gave valuable local wisdom on material availability and construction limitations. One of the examples is whether to construct the school with timber. Myanmar is known for its hardwood supply, and naturally, we thought timber construction would be an obvious choice due to its availability and ease of construction. But soon, local villagers filled us in about the issue that good timber is no longer available to the locals due to the overly exported market. Even worse, constructing with solid lumber will encourage unethical wood trade that goes against the government’s forest protection policy. We would have made an apparent harmful move without the community’s involvement.
During the construction, locals from the villages are hired and trained as builders and material suppliers. They learned what a good construction practice is and the process of making new and unique materials, like treated bamboo façades and cement bricks. Now they can start a new supply chain not only for the school but also for the village. They have also learned to test mockups in construction, set out, and control in-situ mix, among other building skills. One of the benefits of having multiple smaller-scale buildings is that they can repeat the process and practice constructing it properly. After completing the school project, they will be well-equipped to build better homes for themselves and the community.
Sustainability is a necessity now in our spaces and programs. For this project, it manifests in two ways; the environmental aspect and the community aspect. Can you expand on how the community program supports the project’s longevity? what other processes and methods were utilized to minimize the project’s carbon footprint?
The project is situated at an off-grid location. Environmental sustainability is not a choice but a necessity in our case. The campus has to implement a solar energy system to provide electricity and hot water for the students. The solar power will also be stored for night use, and only when there is an emergency will a backup generator be utilized to support the campus. Further, operational energy is minimized through the implementation of the passive design strategies we’ve mentioned early on, such as natural ventilation and daylighting in the architecture, reducing the energy needed to maintain a comfortable space in this tropical context. For the materials, we prioritized the use of locally available resources, like bamboo, which we utilized for the façade cladding and finishes, ideal for its rapid growth rate, strength, and widespread availability.
When speaking of sustainability, it’s not only about energy or carbon footprint. The community’s involvement is vital for sustaining such a program. Our efforts will only succeed with their trust and buy-in of our initiative. That’s why we began the project by working with the locals, so they develop a sense of ownership for the complex and truly care for it. The campus design allows part of the school to be accessible for villagers to set up their weekend business, so in return, this grew the villagers’ responsibility to maintain and mind the upkeep of the campus.
Another key to sustaining the project is thorough knowledge transfer. By hiring and training villagers as builders, the community is equipped to carry out regular repairs and maintenance. They could also construct future extensions by the community. In return, the project sustains the villages’ economy with jobs in construction and maintenance.
The project does indeed cover two dimensions of sustainability: the environmental and the social. Both are equally important to facilitate an effective social response for the long run, going beyond being just a band-aid or stop-gap solution.




What were some of the biggest challenges you encountered in this project? Were there plans, spatial gestures, or design features from your original plan that were affected by these constraints?
The biggest challenge is probably the site design. The site is a linear strip on elevated ground, and to incorporate a large community plaza, we needed to break the program down into four smaller village-scale buildings. By doing so, it becomes much more flexible to fit the site with a central open space, allowing ventilation to pass through the complex to provide user comfort.
Another challenge is the limited budget and the need to create as much practice space as possible. To address the limitations, we designed the open spaces between buildings as semi-opened classrooms with canopies so students could utilize the spaces as informal practice areas. This simple strategy doubled the space for music practice, which would otherwise be inadequate to fulfill the program’s needs. The open space between classrooms also becomes a natural acoustic buffer to disperse sounds between classrooms. Most of the time, challenges are not limitations but a driving force for unique and creative solutions.
What were some realizations you had about your profession that surfaced from your work experience in the project?
That architecture is a complex subject, whose reach is broad but also intimate. There are different aspirations architects can have in their practice. That’s why architecture is so interesting as it is like a mirror that reflects all the negotiations and trade-offs the architect made during the process to consolidate the design. Hopefully, in this project, visitors and end users can see our studio’s intention of connecting the music campus with the neighboring community and that the architecture is viewed as a co-creation WITH and not just FOR the community.
You’ve worked in a lot of different project sizes and typologies (you designed the Aesop Store in Manila as well), but amidst all your project work, what is one quality or condition that you think all spaces and places you’ve penned must satisfy at all costs.
A conscious and mindful understanding of human needs is the recurring aspect that ties our studio’s approach, methodology, and practice. We are fortunate enough to be commissioned in a broad range of projects, from commercial interiors to architectural projects. They come with different restrictions, different audiences. But for all projects, we try to distill our design thinking and methodology into something relatable for the audience in that context.
Ultimately, we believe design is for the people. In that way, our process is not radically different from those who have come before us. Yet we make sure we take each project as a chance to rethink how our outcomes could serve as relevant examples for our industry. This way of thinking means we can face different challenges and be extremely versatile.
How would you say joining competitions has helped the studio? What were some vital learnings you have gleaned from joining competitions?
We have joined quite a few awards and competitions over the past years, and so far, we can only be grateful that many projects are being recognized. Sometimes being an architect, we get too busy focusing on our studio work. Joining competitions could be an opportunity to look at how our peers work in the field and also offers an excellent chance to reflect on our work again. This process for sure helps us to design and think with better clarity for the next project. •





2 Responses