Words Patrick Kasingsing and Judith Torres
Images World Architecture Festival




While the World Architecture Festival category prizes proved elusive for this year’s batch of eleven shortlisted Pinoy entries, the WAFX division was soundly dominated by Philippines-based projects from start to finish.
Out of the 12 WAFX winners, two are Filipino practices: Carlo Calma Consultancy Inc. for Cagbalete Sand Clusters in the Food category and WTA Architecture and Design Studio for Horizon Manila in the Water category. A third WAFX win went to a future project in the Santa Rosa Laguna, Philippines, the Architecture Museum + Residences by Sou Fujimoto, in collaboration with Carlo Calma Consultancy, Inc. As a matter of fact, it was Calma who presented at Sou Fujimoto’s crit, the Japanese architect being unavailable at the time.
Horizon Manila, which was declared the overall WAFX winner during the last session of the last day of the WAF, December 3, 2021, was hailed by festival director Paul Finch as “very vibrant” and “inspirational,” particularly how the project envisioned “the organic growth of neighborhoods” and eschewed a uniformity of architecture and scales but planned instead for “a very welcome variety.”
The WAFX Prize “heralds the world’s most forward-looking architectural concepts and is awarded to future projects that identify key challenges that architects will need to address in the coming years.” It is open to all Future Project category entrants at the WAF, whose winners were deliberated on in June this year, well before the online WAF crits in October to November.
Food winner: ‘Cagbalete Sand Clusters’ by Carlo Calma Consultancy Inc.
- Discussion panel:
- WAF director Peter Finch
- WAF curator Jeremy Melvin
- Laurie Chetwood, Chetword Architects
Calma’s proposal for a new self-sustaining eco-tourism typology at Cagbalete Island in Quezon Province is designed to mix farming and leisure, including a farm-to-table restaurant focusing on local plants and produce. It is constructed from a prefabricated unit system inspired by the areas’ corals, made from a membrane of fishing nets, sand, and soil.
He couldn’t have received friendlier compliments than those he garnered from the WAFX discussion panel in London, which described Calma’s concept as “terrific,” “extraordinary” and “fascinating.” Laurie started the discussion by praising the educational value of bringing leisure and tourism alongside homes and the farming community.
“It’s a great way of bringing everybody together… It was very exotic, the shapes and the ideas you used were excellent. It obviously erred towards, as far as I could see, the high-end of those three uses. My only issue is how easy is it if you’re going to push this across all those islands, to get that mold and to get people to understand what you’re trying to do. But other than that, as Paul said, it’s a great, inspiring idea. And that often is what’s required in these sorts of things to get things to move. So, I applaud it.”
For his part, Melvin applauded the way Calma’s concept compressed man’s evolutionary development:
In perhaps the most complimentary portion of the discussion, Finch and Melvin exchanged thoughts on art and architecture, with Melvin praising Calma for doing not only Gesamptkunstwerk or total work of art but Gesamptkunstleben, or total life work.
It started when Finch asked Calma about his sources of inspiration: “Clearly the inspiration for the built form comes from the hapa nets and that’s a fascinating story. Were there any other references? Or is this really about digital production and design?”
To which Calma replied that his inspiration came from everyday things and from what he sees in the environment. In Cagbalete’s case, the marine life, marketplace, and fisherfolk, and reveling in chance and the moment. “Our work has always been a blend of art and architecture.”
Finch then felt it appropriate to discuss the relationship between art and architecture: “The greatest architecture can be regarded as great art. And the combination of them really should be seamless, rather than there’s the art, and there’s the architecture.”
To which Melvin quickly agreed: “Absolutely. I’m personally very opposed to the idea that you have a building and then somehow you commission a piece of art in relation to it. I think those sorts of collaborations rarely work out happily. It’s interesting for you to say that the greatest works of architecture can be considered art. But very rarely can the greatest works of art be considered architecture.”
Water Winner: Horizon Manila/Manileño by WTA Architecture and Design Studio
- Discussion panel
- WAF director Peter Finch
- WAF curator Jeremy Melvin
- Jonathan Rose, Prior + Partners master planning director
The 419-hectare masterplan is designed to serve as a new hub for growth and development for the Philippine capital. The new district, which is to be built on reclaimed land, is composed of three islands bisected by a four-kilometer canal park, creating many different waterside neighborhoods, gardens, and urban parks, to allow for a diverse and permeable urban environment to evolve.
When the WAFX winners were being presented, all three panelists expressed being quite taken by Manileño’s concept and heroic scale. Rose likened it to “a microcosm of Singapore’s story over the last 50 or 60 years, where significant land reclamation has created new opportunities to decompress the existing city and grow a new kind of city in relation to water while embedding all of the important aspects of community, social infrastructure, and landscape.”
Melvin said he was struck when WTA principal, William Ti, quoted Daniel Burnham’s description of the city: “Manila has the bay of Naples, the river of Paris and the canals of Venice.” He told Ti: “I think what you’ve shown is how you can use the three different characters of water to really create a community for the 21st century. And what you’re doing, seems to me, is creating a version of Venice. You’re creating a community in a bahama, a lagoon, on artificial islands connected by a canal. That’s a really interesting model for the 21st century, the way you’ve worked these layers, which move with increasing levels of human intervention.”
One of the biggest challenges Horizon Manila addresses is water scarcity. Its water retention program, which includes freshwater canals designed like Singapore’s Marina Barrage, aims to provide enough water for 150,000 people.
The three gentlemen were also fascinated by Ti’s strategy of breaking up the development into 28 barangays or communities, each with a distinct identity and points of interest, and, therefore, each with its own wellspring of growth to nurture diversity, instead of imposing a uniform identity throughout.
Rose wanted to know how the project would address the population’s relationship with the new water environment given that the Pasig River, Manila Bay, and other watercourses are polluted and overwhelmed by human activity, to which Ti responded by explaining a strategy that addresses a Filipino mindset, which is making the people feel like the water is part of their front yard, by making “all the perimeters of the waterways a public space.”
Finch and Melvin bolstered Ti’s thinking by comparing Manila’s situation with that of cities in other countries.
Ti’s Q&A session with Finch, Melvin, and Rose ended with Finch asking him why three of the 12 winners of WAFX awards are based in the Philippines. “What I’m wondering is if there is a kind of very vibrant spirit at the moment in architectural and planning circles in the Philippines? And if that’s the case, as it seems to be, why has that happened?”
Ti responded by saying the country is reaping the benefits of a demographic sweet spot (when an optimal percentage of the country’s population is of working age and have few dependents) and young people trying to push back and say they want a better city. “It’s like the people of our generation coming of age and now pushing for change and making change happen.”
Construction Technology winner: ‘Museum for Architecture + Residences’ by Sou Fujimoto Architects
- Discussion panel:
- WAF director Peter Finch
- WAF curator Jeremy Melvin
- Alison Brooks, Alison Brooks Architects
The condominium tower, including a museum for architecture takes cues from traditional bahay kubo huts, reinterpreted in a bamboo grid-like structure and intertwined with natural flora to create an evolving vertical forest. Finch lauded the project’s blending of the artificial and the natural: “Nature is all over the outside. Nature takes over the balconies and becomes the façade of the building… We’ve seen various attempts to incorporate nature, particularly in projects in Singapore because of their climate, but this project is rather different because it’s like a no-façade-façade where the façade is as green or as empty as active as the occupants choose to make it. It’s a quite a flexible proposition rather than an imposed system.”
Both Melvin and Brooks agreed that its unique facade is one of its greatest strengths.
The panel was interested in conversations Fujimoto had with the engineers and the client about cost, to which the Japanese architect cited his experience in Montpellier, France, wherein the addition of huge balconies (some as large as five by eight meters) added unique value to the building, which allowed the developer to sell the units at a premium. The Philippine project, with pools and onsen in the balconies, would offer even greater value than the one in Montpellier, he said.
This led to a discussion on the value that architects bring to construction—the use of imagination and the feeding of one’s soul.
To recap, here are the rest of this year’s WAFX winners, from which this year’s overall WAFX champion was drawn.
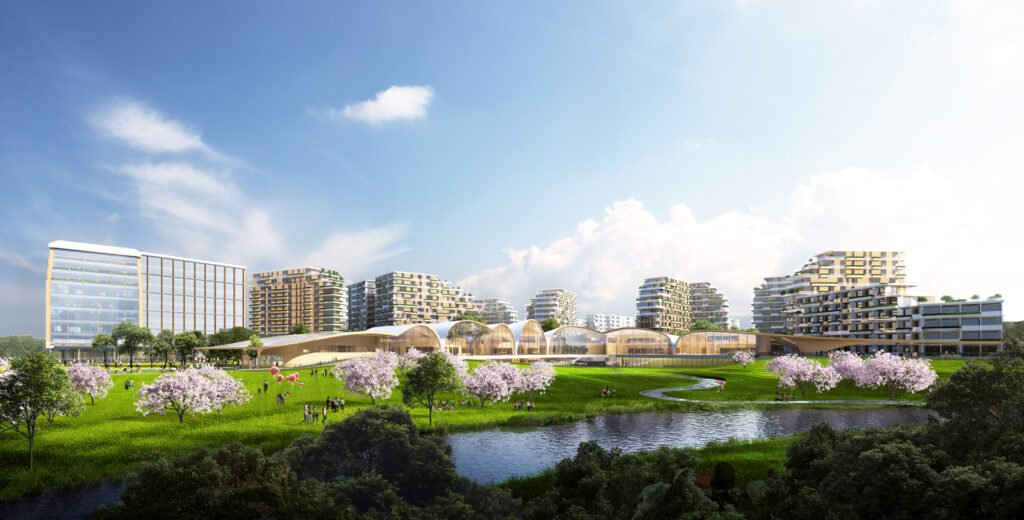

Ageing winner – ‘Taikang Community Gui Garden’ by SUNLAY & SUNLAY FANGWEI
This design concept originates from the local natural landscape and culture of the Guangxi region, China, known for its mountainous terrain, rivers and stunning rice terraces. It uses modern design techniques to reinterpret the landscape of picturesque villages, to create an ideal natural living environment for elderly communities, including residential accommodation, medical care, an activity centre, and support for independent living.


Climate, Energy & Carbon winner: ‘Paradise, London’ by Feilden Clegg Bradley Studios
Paradise will transform a disused site in south London, UK, into 60,000sqft of net carbon zero work and maker space. The landmark timber-framed building will have an exposed cross-laminated timber structure and natural light and ventilation. Designed to be future flexible, and low energy in use, it’s also designed with an easily disassembled structure as part of its end-of-life strategy. The proposal is on target for almost 60 years of a negative carbon footprint.


Cultural Identity winner: ‘Zayed National Museum, Abu Dhabi’ by Department of Culture and Tourism-Abu Dhabi
The UAE’s National Museum, designed by Foster + Partners, tells the story of the late Sheikh Zayed Bin Sultan Al Nahyan, the founding president of the United Arab Emirates, and showcases the country’s history, cultural heritage and recent social and economic transformation. The highly efficient, contemporary form is combined with traditional Arabic design and hospitality.
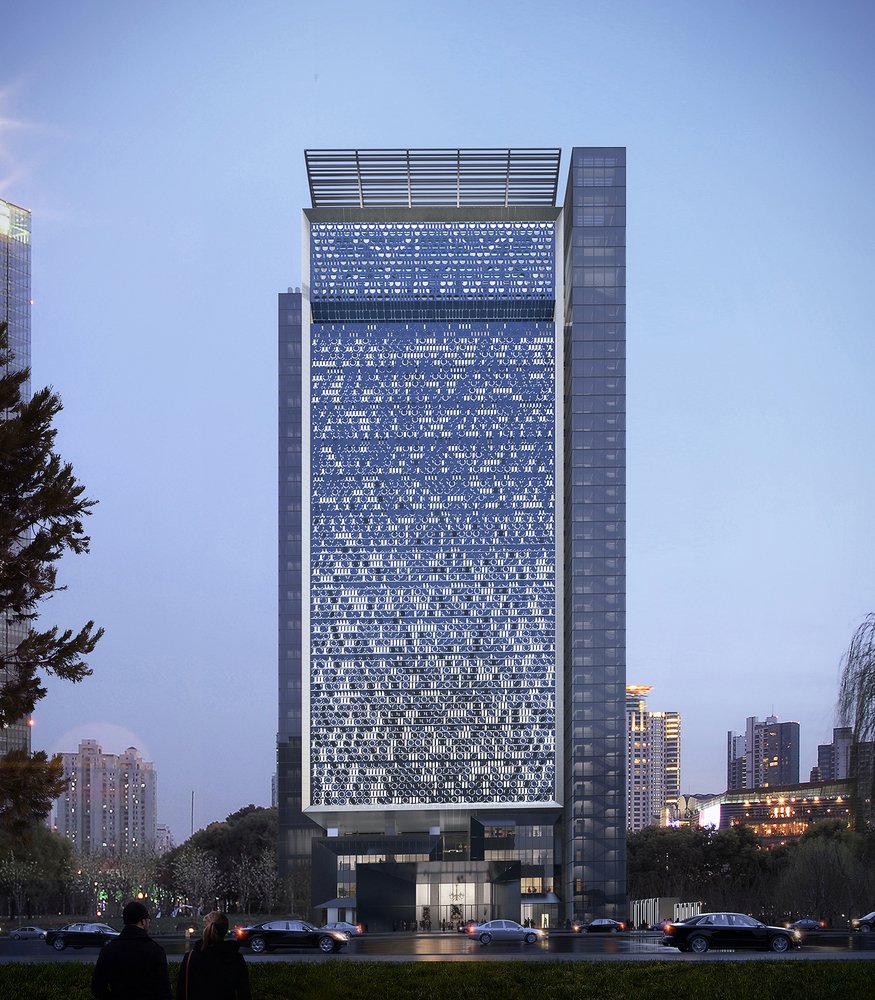

Digital Technology winner: ‘Shenzhen Qianhai Telecommunication Centre’ by Schneider+Schumacher International GmbH
This telecommunications centre in Shenzhen, China, is destined to become the world’s first high-rise data centre. Its lower floors will relate to the tower’s urban surroundings and the public life of the city, while the top floor will feature a large terrace for IT workers, offering daylight and views of the city and the bay. The lively façade reflects the building’s computational theme and incorporates and interactive elements that move with the wind.


Ethics & Values winner: ‘#WeThePlanet Campus’ by 3deluxe
This mobile, floating green platform off the Manhattan shoreline is designed for convening international summits, workshops and educational programmes which focus on transforming our world for a better future. The fluid, organic design concept responds to the natural elements surrounding it, water, sun and wind, and the biotope is designed to give as much as it takes from nature, while generating its own energy and drinking water.


Health winner: ‘The Deformable Modularized COVID-19 Epidemic Prevention Hospital, Shanghai’ by Hanchenping Studio, CUMT
This fast installation modular hospital is designed as a rapid response solution to large-scale infectious diseases such as SARS and COVID-19. The scheme takes the modular isolation ‘ward’ as the core module, and ‘treatment’, ‘office’, and ‘cleaning’ as auxiliary modules, allowing for the rapid construction of hospitals of different combinations and sizes. The scheme is designed to be easy to store, transport, construct, and adapt when it reaches end of use.
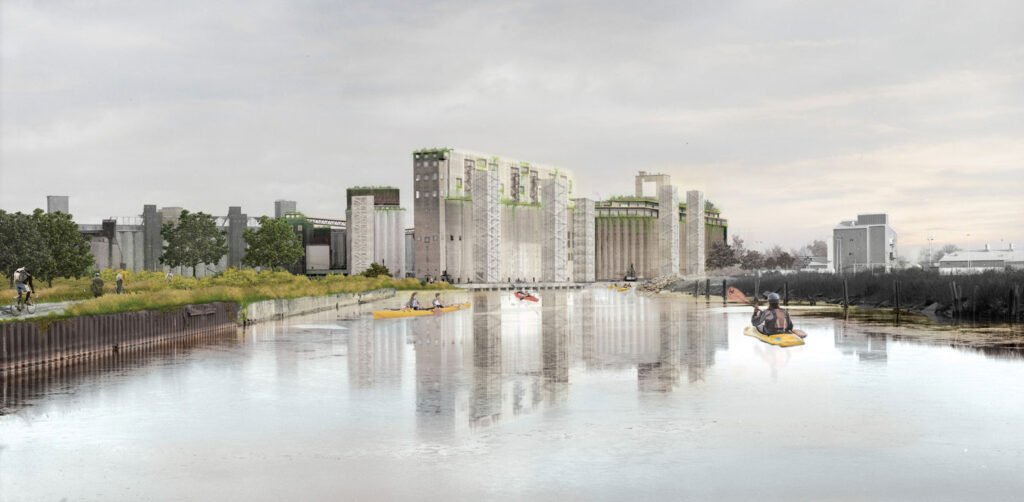

Re-use winner: ‘Silo City’ by STUDIO V Architecture
Silo City is a design vision for the reuse of the largest collection of grain elevators in the world, transforming a 1,000,000 sq. ft site on the Buffalo River, New York, into an arts and cultural campus. Silo City will accommodate both grass roots and internationally renowned institutions and artists, supported by sustainable development including commercial, residential and hospitality that grow out of the themes, architecture, and history of the site.
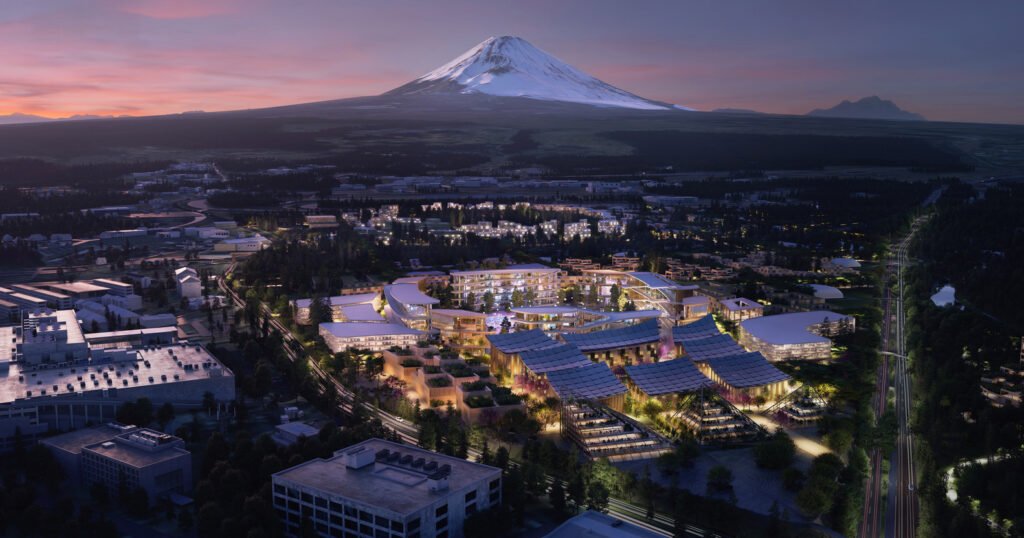

Smart Cities winner: ‘Toyota Woven City’ by B.I.G. Architecture D.P.C.
Toyota Woven City is the world’s first urban incubator dedicated to the advancement of all aspects of mobility at the foothills of Mount Fuji in Japan. With a primary street optimised for faster, autonomous vehicles, a recreational promenade for micro-mobility types such as bicycles and scooters and a linear park dedicated to pedestrians, flora and fauna, it aims to bring equality to different forms of travel, and create safer, pedestrian-friendly connections.


Social Equity winner: ‘A Resilient Duplex for Fort Severn First Nation’ by Two Row Architect and KPMB Architects
This housing typology is based on close consultation with Fort Severn First Nation, the northernmost community in Ontario, accessible only by air and ice road. The durable, easily transportable construction system is designed to help elders live independently in the community for longer, while also providing units for young families, who often end up living in overcrowded conditions with parents and siblings for lack of other options. •
Thanks to GROHE Philippines for sponsoring the practice crits that Kanto organized for Filipino WAF finalists. Your support is building a community of architects and designers who believe in life-long learning and critical thinking. Excerpts of the practice crits will soon be available for viewing in GROHE Pacific’s Facebook page.
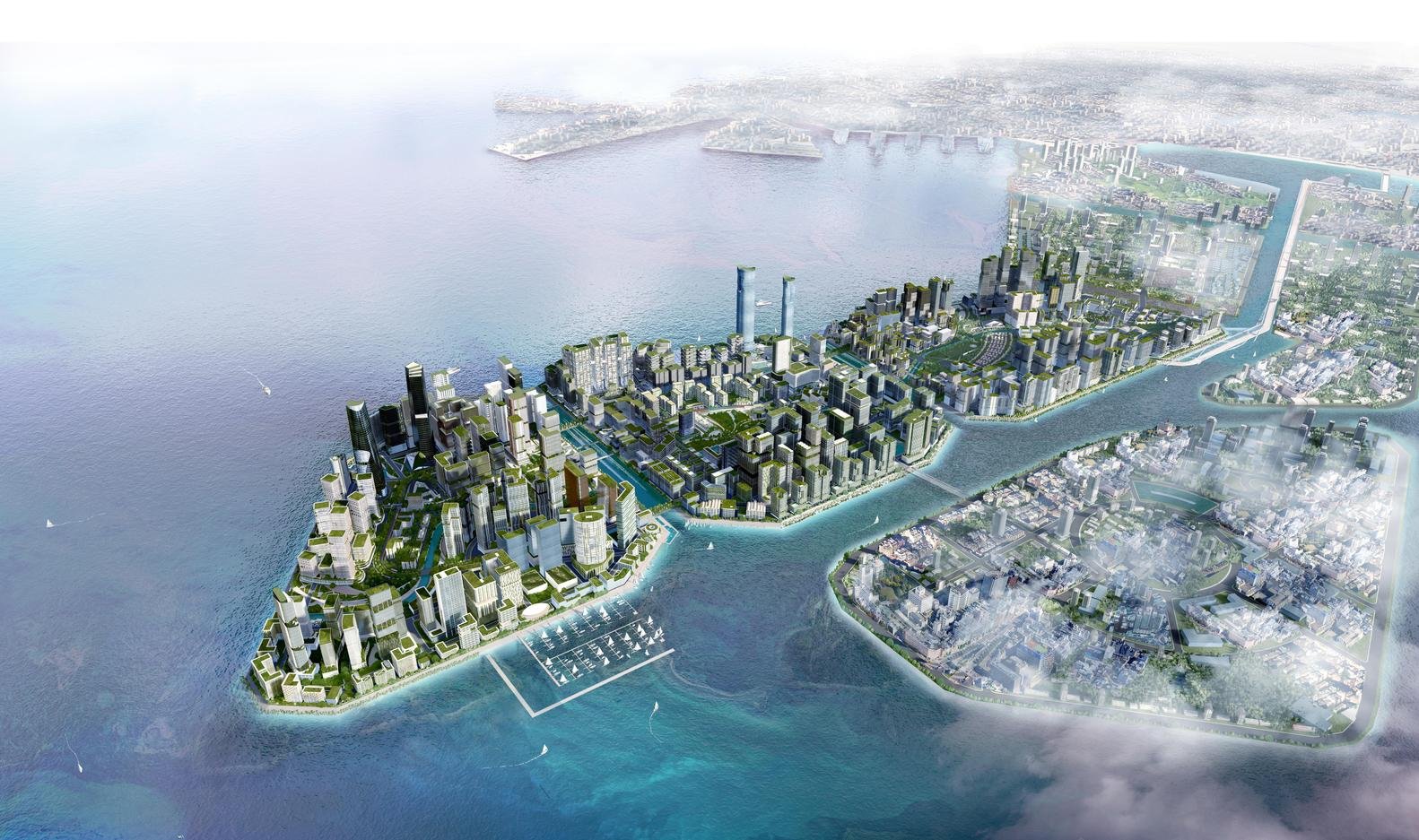

8 Responses