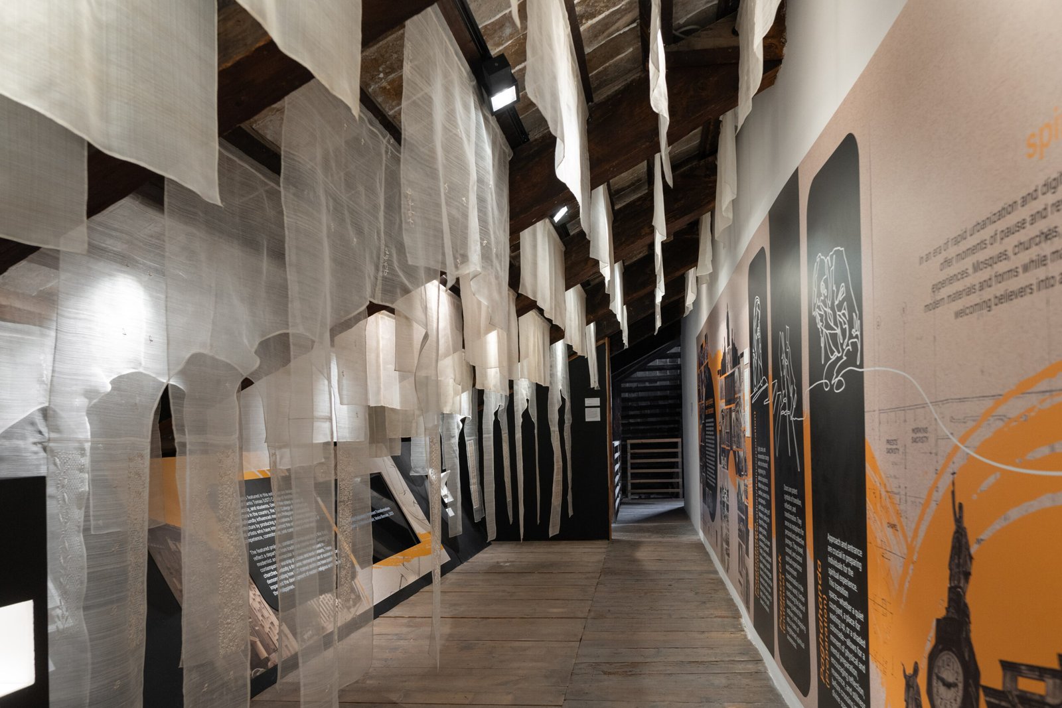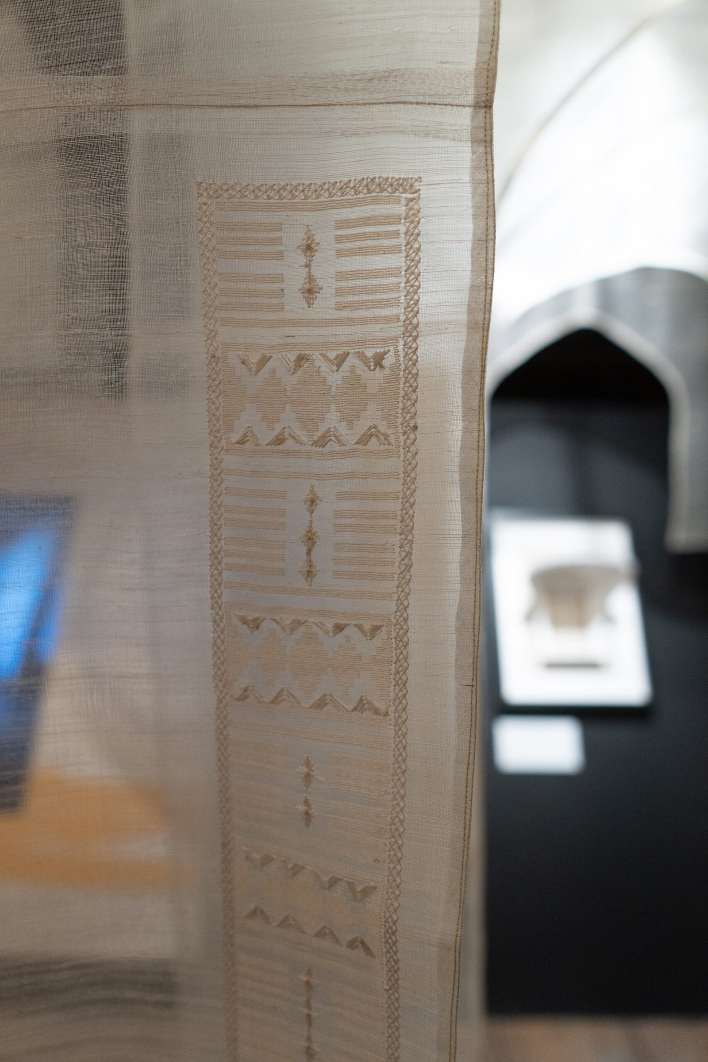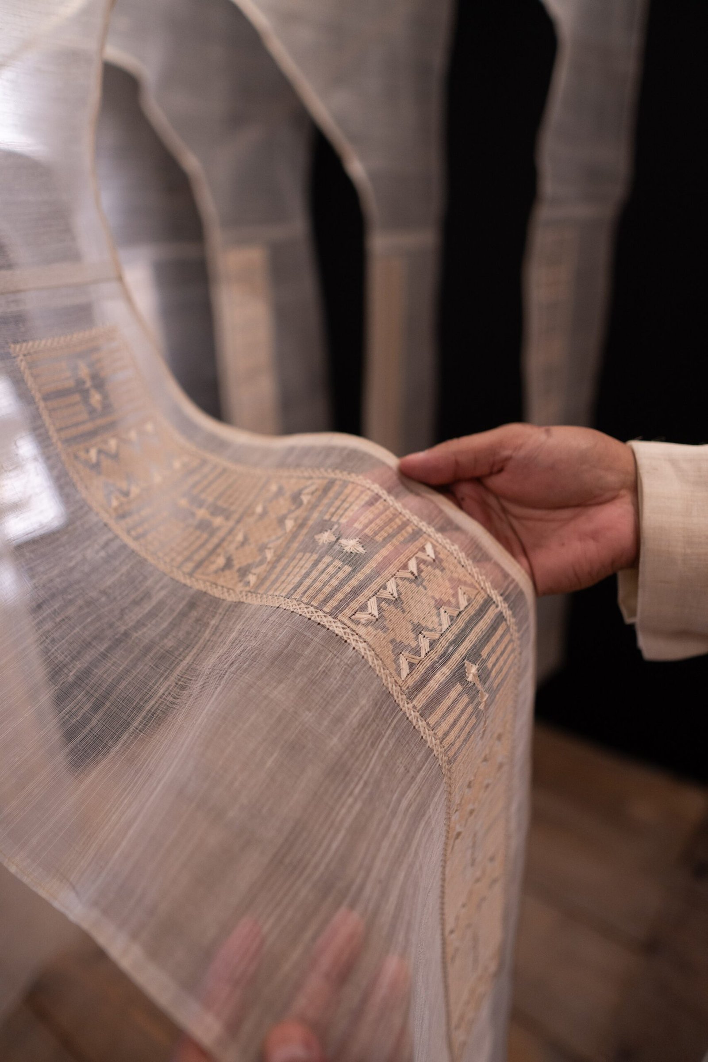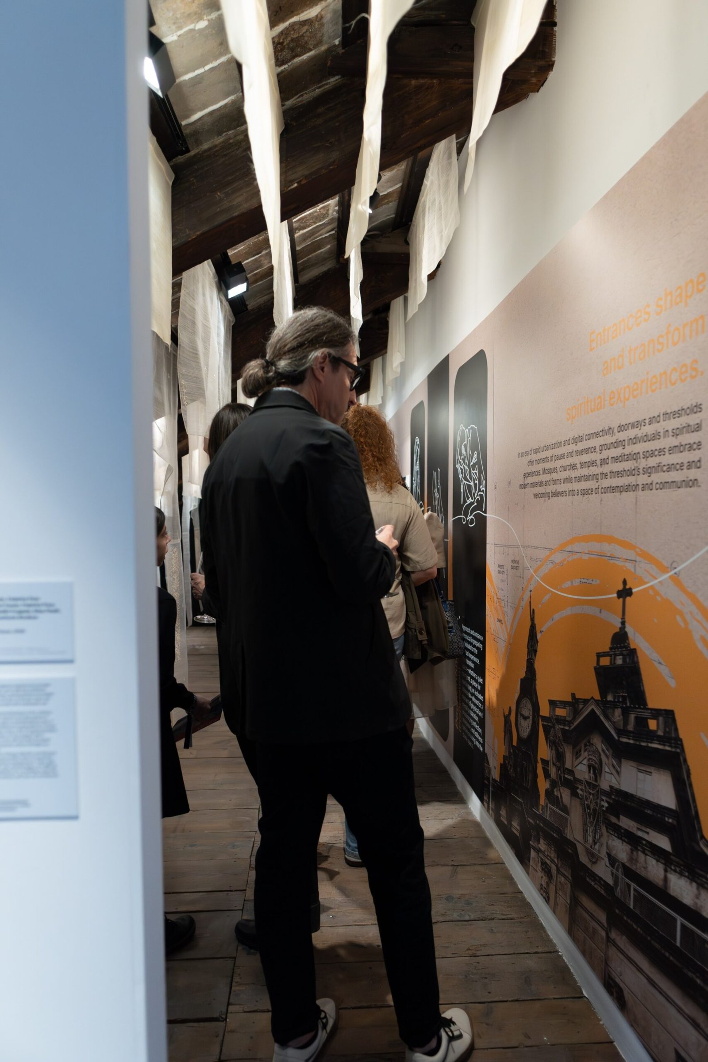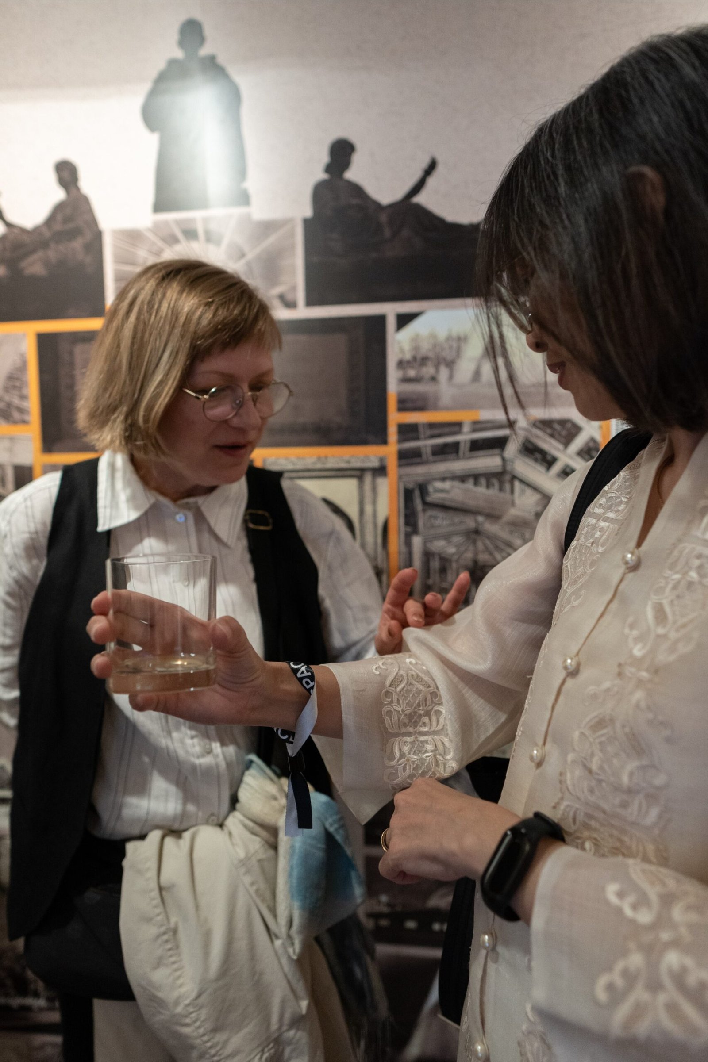Interview and editing The Kanto team
Introduction UST College of Architecture
Images Simon Invernizzi for UST College of Architecture
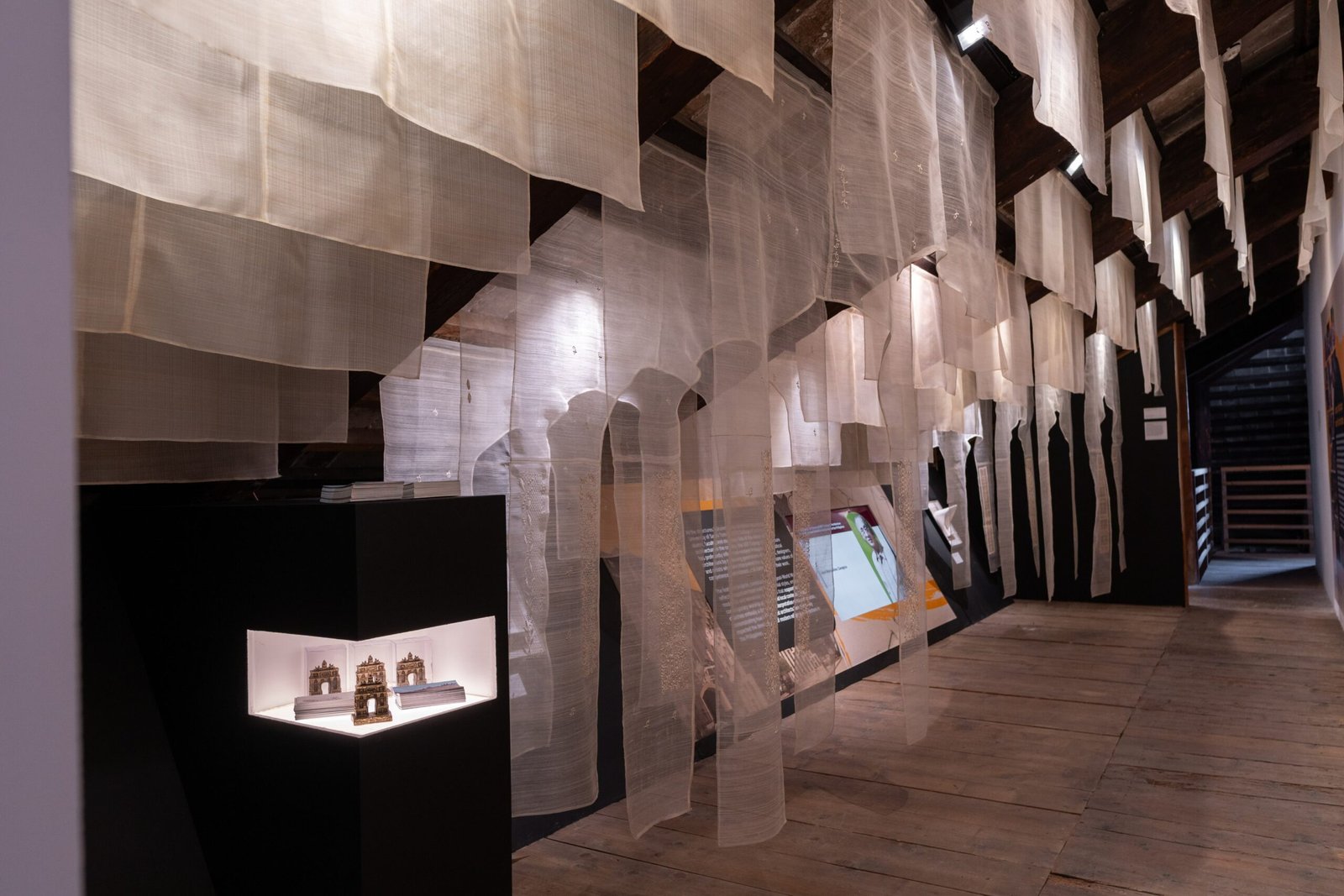

Delicate but deliberate, the handwoven piña bisaya fabric at the center of the University of Santo Tomas College of Architecture’s exhibit forms a set of ephemeral arches—structures that seem to mirror the fading edge of memory, and the ways meaning and substance can thin over time. This quiet reflection is at the core of Napipintong Pagbabago: Imminent Transformations, UST College of Architecture’s contribution to the 2025 Time Space Existence exhibition at the Venice Architecture Biennale, organized by the European Cultural Center.
The exhibit brings together the work and reflections of Thomasian architects whose practices have shaped how sacred spaces are interpreted across the Philippines. It focuses on entrances and thresholds—transitional spaces that, while often overlooked, carry both symbolic and emotional weight in sacral architecture.
The curatorial team, led by Dean Rodolfo Ventura, approached the theme through manual sketches, drawings, and material experimentation. The result is a thoughtful response to what they describe as the erosion of meaning in architecture—particularly in environments meant to connect with the divine.
Kanto catches up with curatorial team member Caryn Paredes-Santillan, who helped set up the show in Venice, for more insight into the exhibition and the outcomes they hope to shape.
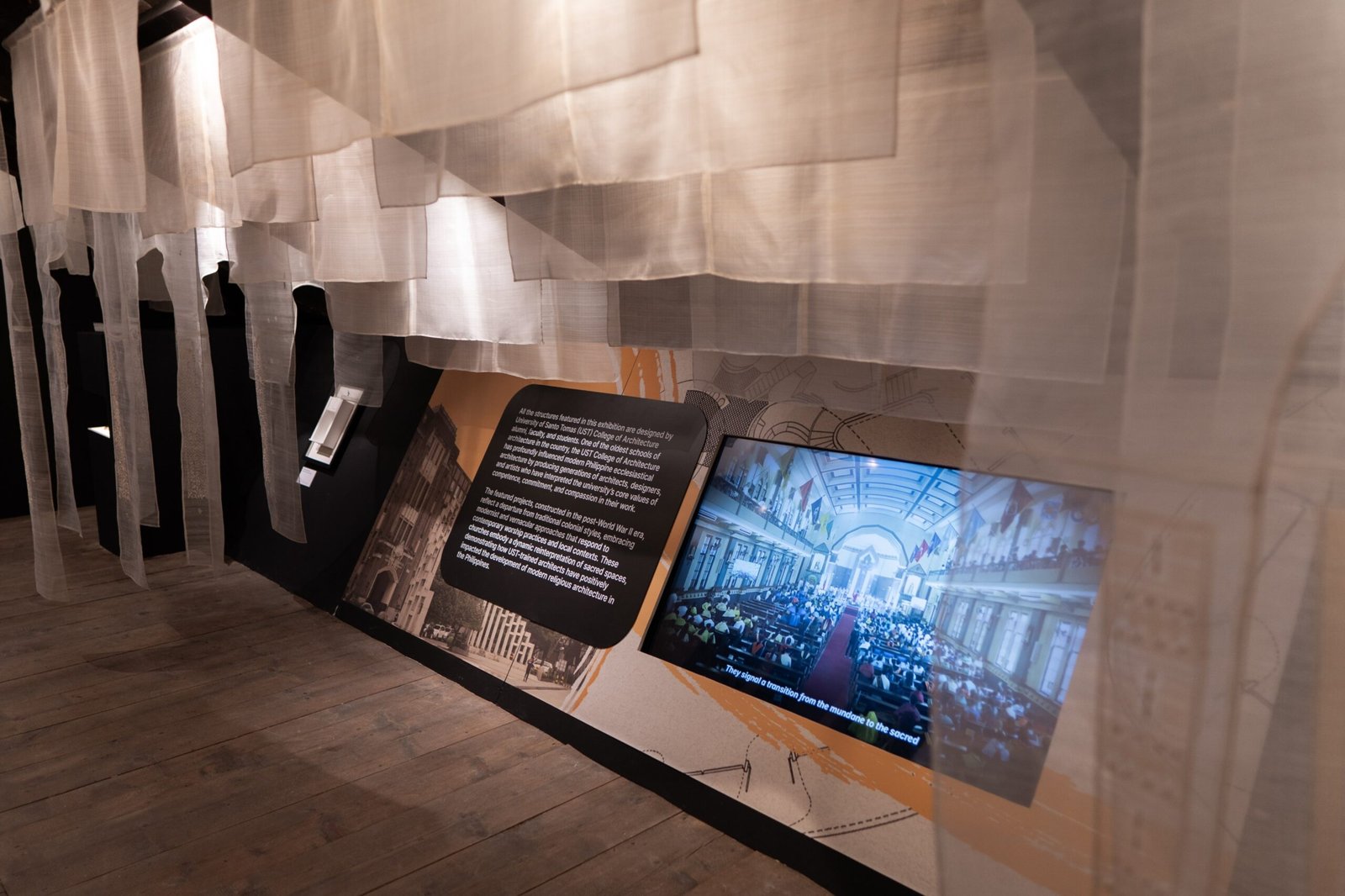

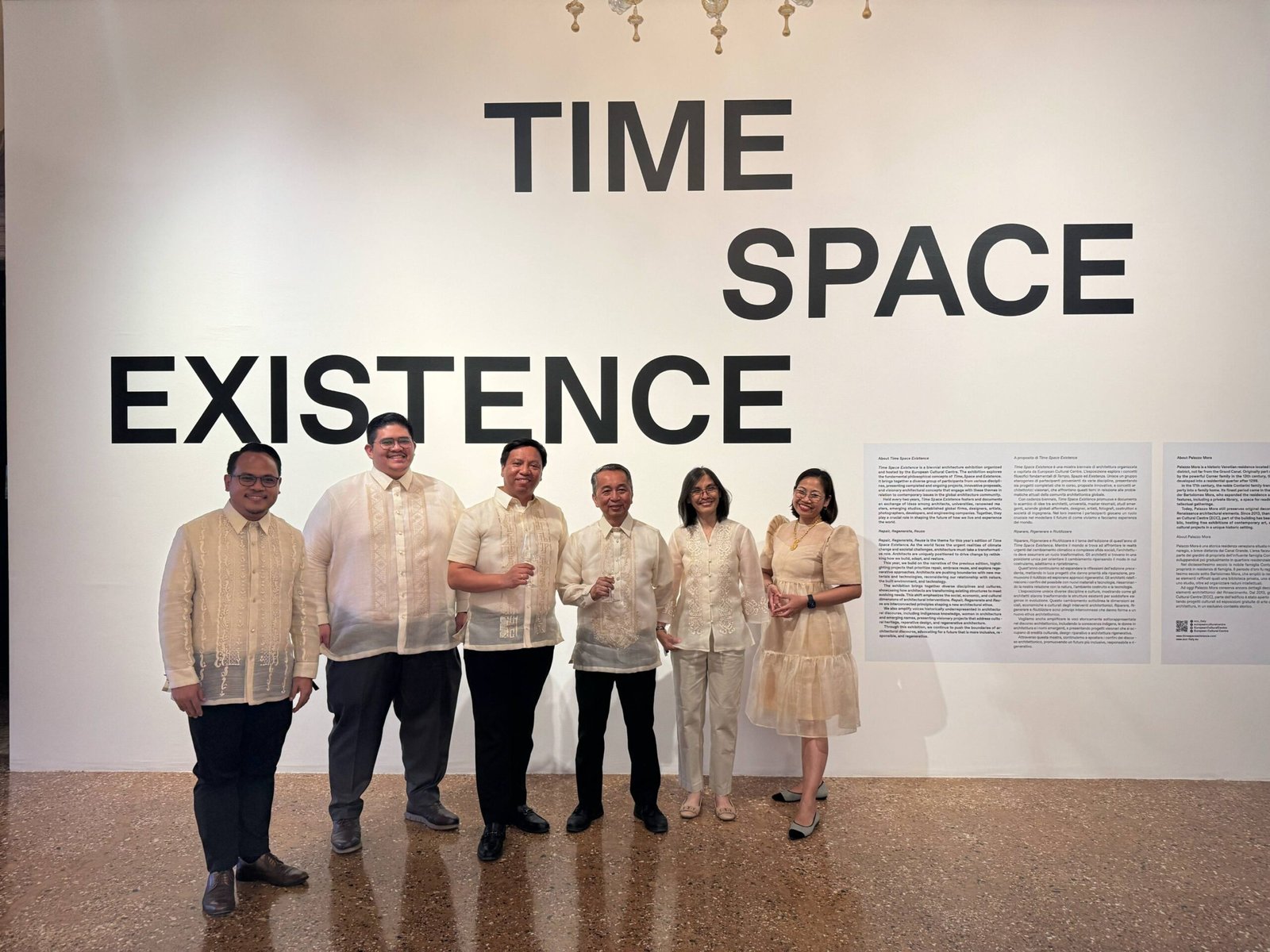

Ciao, Caryn! Welcome back to Kanto! What question or provocation anchors UST College of Architecture’s (USTCA) Time Space Existence exhibition presence at the 2025 Venice Biennale?
USTCA’s exhibit at the Time, Space, Existence Exhibition organized by the European Cultural Council for the Venice Architecture Biennale 2025 is titled “Napipintong Pagbabago: Imminent Transformations” and examines the transformative nature of entrances and thresholds. Largely influenced by the constructs of modern architecture, today’s spaces have evolved into fluid, free-flowing zones that highlight connection over separation. And while this is responsive to the developments in technology, architectural design, and theory, it also contributes to the erosion of spatial experience. Thus, we would like to underscore the importance of entrances and how they contribute to the holistic and impactful experience of space.
The exhibit showcases sketches of Philippine religious sites. How were the sites of worship chosen, and what conversations shaped these decisions?
When we were pondering what kind of architecture best demonstrates the transformative power of entrances, we immediately decided upon sacral architecture. Spiritual connection is even more important today as people navigate increasingly fast-paced, digital, and uncertain realities. Sacral architecture naturally offers people a quiet refuge amidst the noise and distractions of the digital realm. Entrances and thresholds underscore the impact of sacral spaces by creating intentional moments of pause, signaling a transition from the mundane to the sacred. In a time of shifting beliefs and hybrid spiritualities, sacred spaces serve as neutral yet powerful thresholds, accommodating diverse expressions of faith, mindfulness, and transcendence. They remind individuals of their place in the world while inviting them into a space of reflection, transcendence, and connection to something greater than themselves.
For the exhibit, USTCA decided to explore the quality of entrances and thresholds in sacral architecture produced by Thomasian architects. Examples were chosen regardless of religion, and thus we were able to compare and contrast the different strategies used to signify ritual transformation through the act of entering. In Catholic churches, visitors often perform the sign of the cross and genuflect before entering as a sign of respect. In mosques, Islamic customs require worshippers to remove their shoes before entering, perform ritual washing, and dress modestly, with women often covering their heads. In Christian churches and Iglesia ni Cristo temples, personal greetings are a large part of the process of entering, underscoring the fact that one is part of an active community of believers.
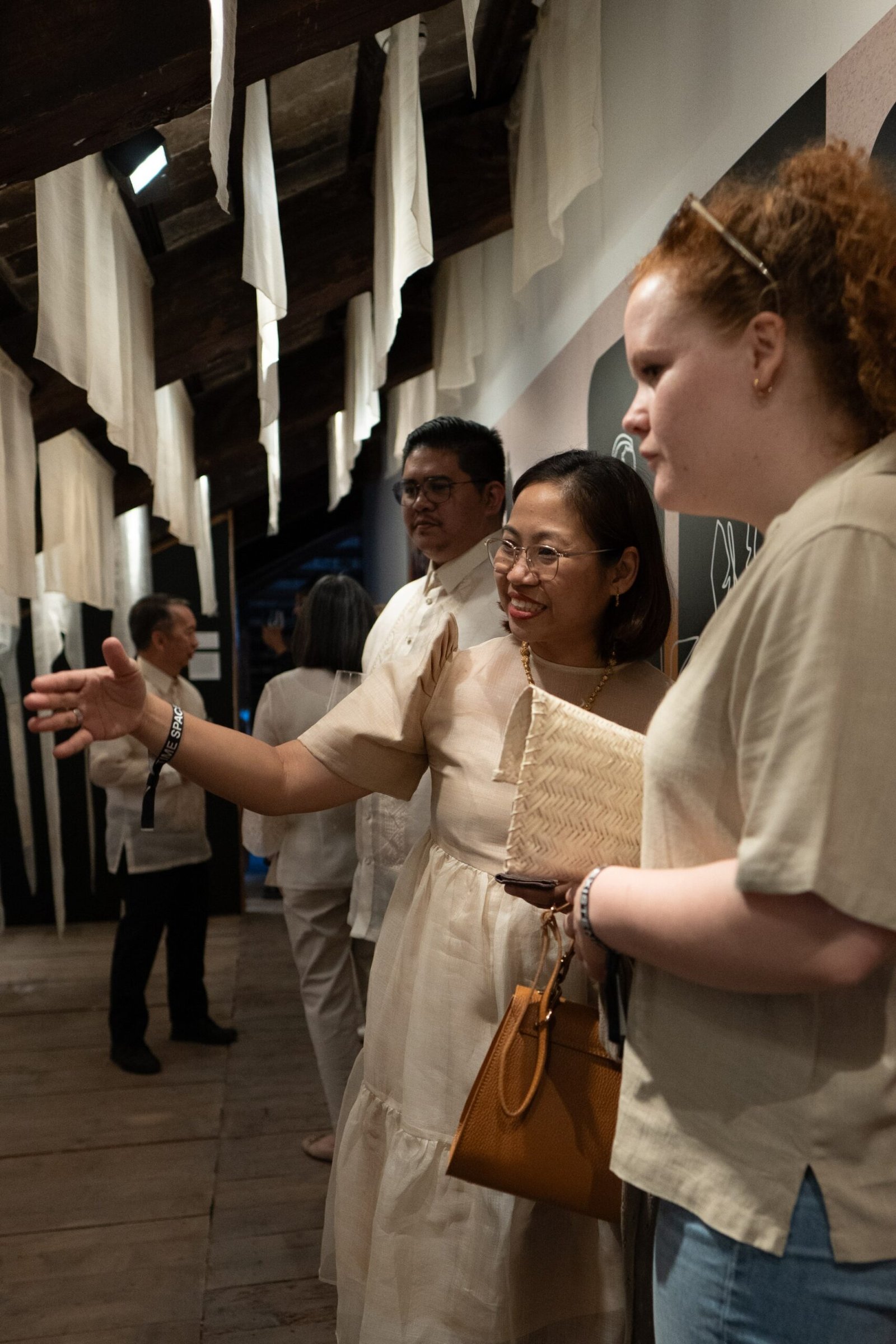

What does the act of hand sketching allow in the reading of these spaces that digital methods might miss? What surprises or insights surfaced from the process?
USTCA is a big believer in the importance of manual sketching, not only to understand and process data, but also to stimulate the creative process. Thus, we asked our faculty and students to sketch the entrances of different examples of sacral architecture designed by Thomasian architects. It was very interesting how manual sketching brought to the fore very personal insights—it allowed us to concretize abstract observations of something we often took for granted. Some sketches focused on form, others on ornament, yet others highlighted the connection between exterior and interior. In some cases, entrances are extended and inviting, whereas in others, they are hidden and circuitous. Some are highly ornamented, and others are stark in their simplicity. Each sketch allowed us a glimpse into a highly intimate encounter with the entrance of a building.
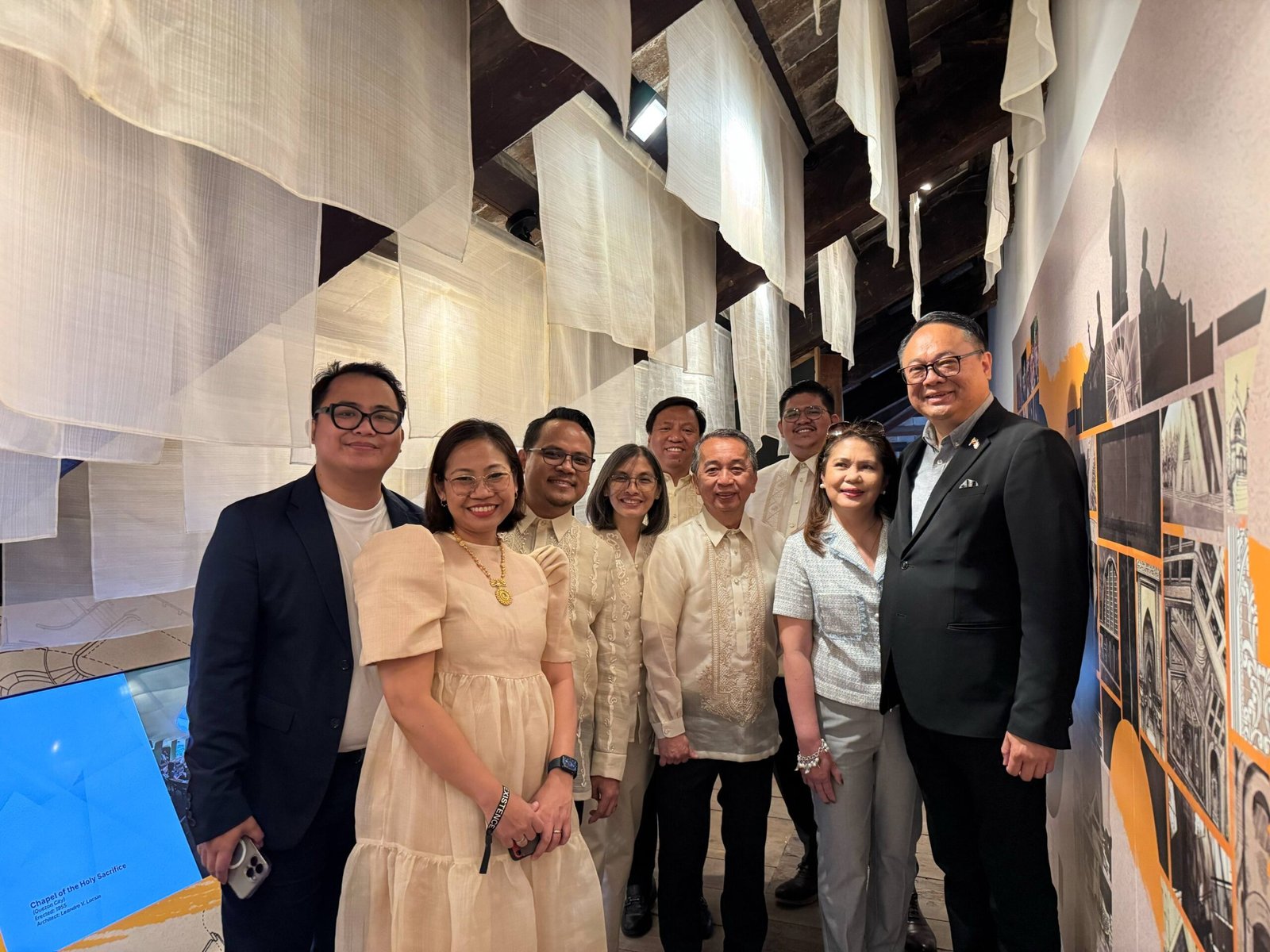

How did the use of piña fabric shape the spatial experience of the arch installation?
In the early stages of our conceptualization, there were numerous discussions regarding the contradictions in perceptions of Asian and Western spaces. While the latter is often characterized by physical division of spaces, the former is often perceived as fluid and open, with one space seamlessly flowing into the other. However, this is not to say that Asian space is simply open and without barriers. Rather, there are several implied barriers as evidenced in changes in elevation, headroom, ornamentation, material, or even the quality of light. These strategies allow the users to skillfully control the space despite its perceived openness.
One constant element that figured in our discussions was the Arch of the Centuries. Located in the UST campus in Sampaloc, this was transferred from the original building in Intramuros. The Arch serves as the beloved symbolic entrance into the university, where students enter during the Freshman Welcome Walk, and where they exit after the Baccalaureate Mass prior to graduation. It is interesting to think that the idea of the arch is a European construct introduced in the Philippines during the Spanish colonial period. Made of masonry, the arch is heavy, whereas Philippine vernacular architecture in the Philippines is made of light materials such as bamboo and nipa.
We wanted to reinterpret the arch and use it to illustrate the bipolar character of Philippine architecture, thus the use of piña cloth, a material that is deeply rooted in Filipino heritage. Although not used as a building material, it is currently inscribed on UNESCO’s Representative List of the Intangible Cultural Heritage of Humanity, pinya bisaya is a product of pineapple fiber and heirloom weaving traditions in Aklan, Philippines. In our exhibit, the delicate yet durable fibers of piña symbolize permanence and permeability, showing that architectural elements are stronger when they are designed to work together. The ephemeral quality of the cloth mirrors the dual nature of sacred thresholds. It filters light and movement, evoking a sense of spiritual liminality while softening the rigid geometry of the arch. Through the use of multiple piña arches evoking a perspective view, we wanted to “elongate” the threshold, inviting reflection on the multiple transformations that happen therein. This material intervention converts the sacral entrance into an ethereal passage, blurring colonial imposition with indigenous ingenuity and reimagining architectural dialogue through a lens of cultural synthesis.
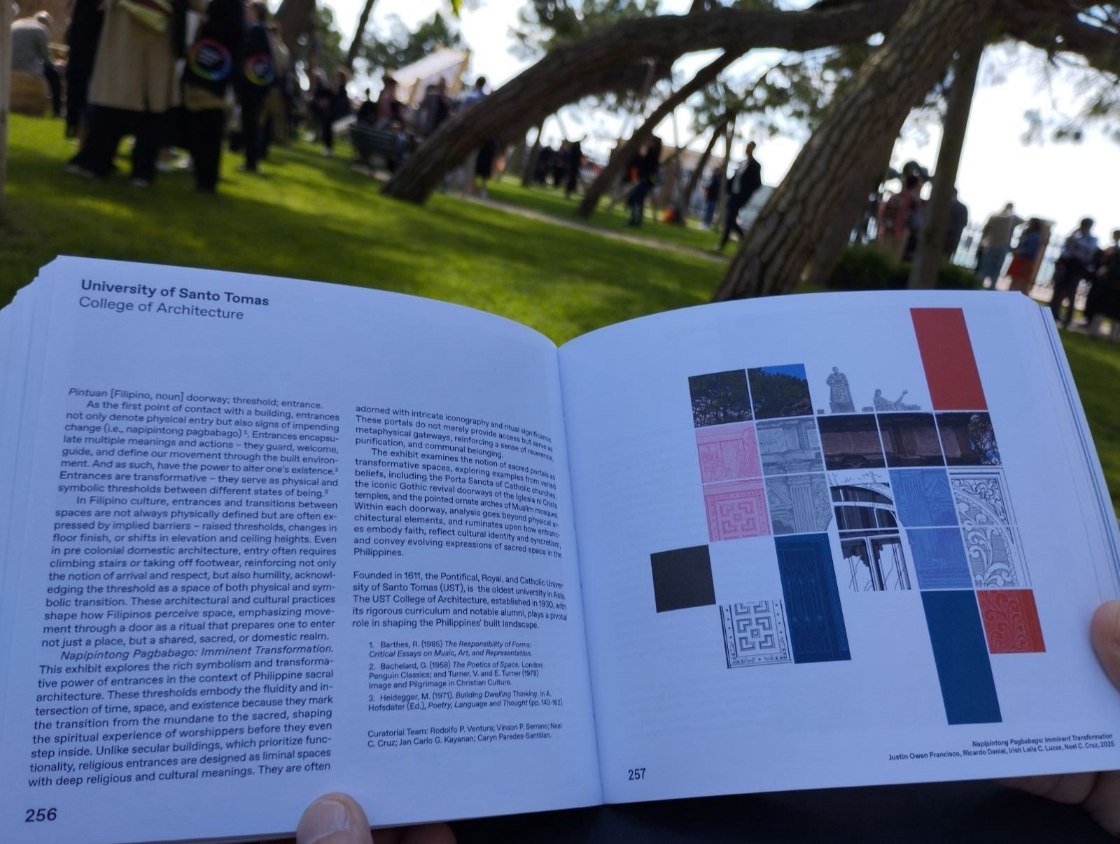

What surfaced in the dialogue between student and faculty work, formally or ideologically?
Through sketching and discussions, we were able to discern three phases within the entrance/threshold.
The first is Paghahanda, or preparation. It is crucial to prepare individuals for the spiritual experience, and this is usually accomplished through the approach. This transition space—whether a quiet courtyard, a place for washing up, or a shaded colonnade—allows for a moment of physical and mental preparation, encouraging reflection, reverence, and stillness before crossing into the divine space.
The second phase is Pagpasok, or the act of physically entering the space. This is often emphasized architecturally through elevation, scale, color, or material changes. The depth or length of the entrance passage also matters. This supports the preparation in the earlier approach. This phase has the potential to reveal, conceal, and control spiritual experience and imminent transformation, further reinforcing the idea that one is leaving behind the ordinary and stepping into a realm of heightened spiritual awareness.
The last phase is Pagbabago (Separation/Transition/Reincorporation). The experience of entering comes to a head when the person entering is fully incorporated within the sacred space. Finally, having adapted to the various spatial qualities, one emerges from the dimness of the threshold with a new focus: the sanctuary’s light and the path toward salvation. Although the person has already entered the space, there still exists an ongoing process of transformation as they pray or participate in the rites of ritual passage within the sacred space to achieve enlightenment.
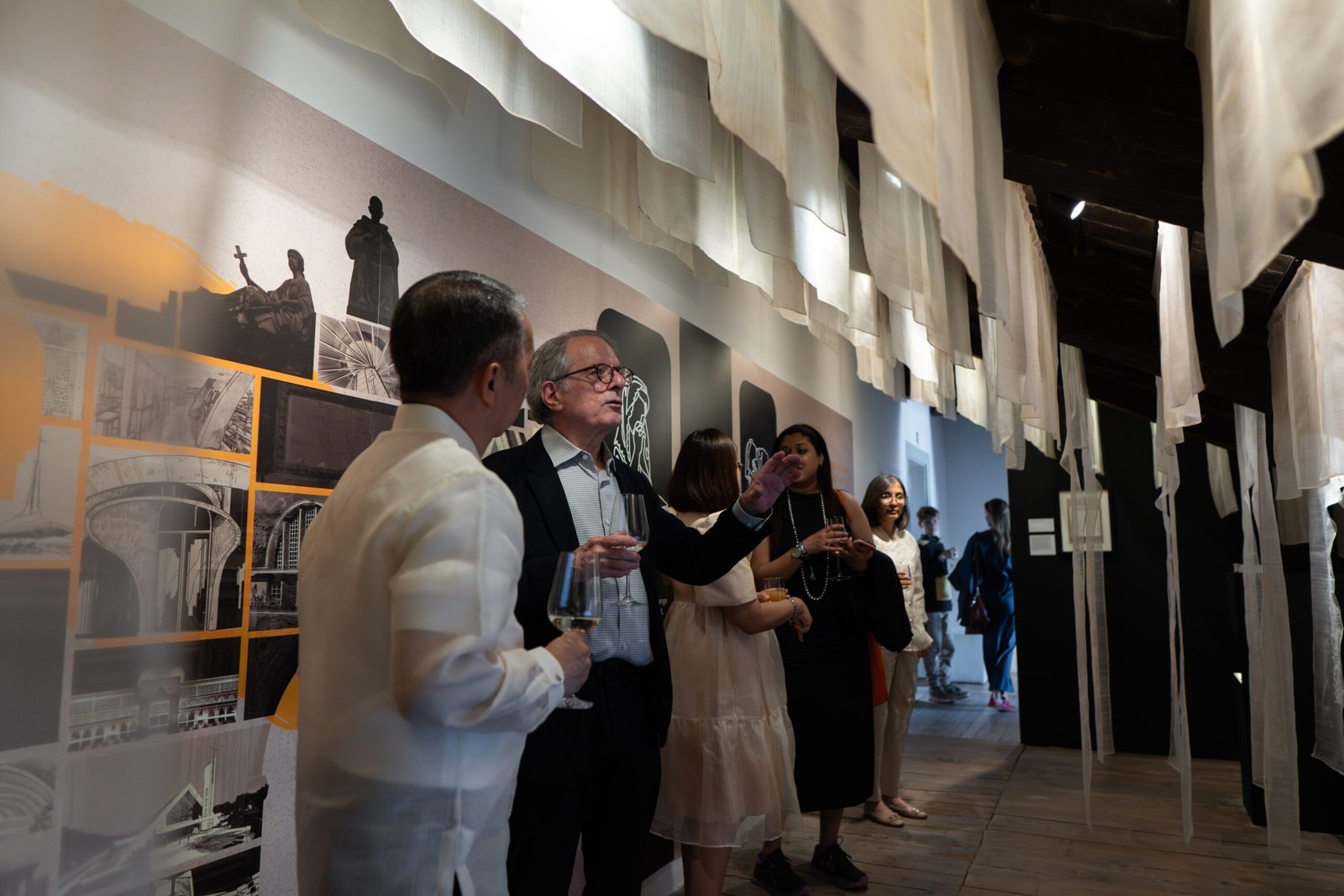

What do you hope this exhibit contributes to the ongoing discourse on Philippine architecture, locally and internationally? Will we see a homecoming for the show?
Locally, USTCA hopes this exhibit boosts the ongoing discourse on the character of modern Philippine architecture by showing how Thomasian architects of the post-war period articulated their entrances. This emphasizes the importance of context, process, and impact, qualities that are sadly eroding in today’s contemporary landscape. Thus, it is hoped that both students and professionals rethink how they design entrances and thresholds. Entrances are more than just an access point or an afterthought to form and setting, they also serve as socio-cultural statements. By focusing on this often-overlooked element, we invite reflection on how spatial thresholds embody broader narratives of belonging, resilience, and change in the Filipino built environment.
Internationally, USTCA aims to show that Philippine architects are not peripheral but actively engaged in global architectural thought, especially in how they negotiate climate, culture, and colonial legacies through space-making. By presenting entrances as both poetic and spiritual acts, this exhibit opens a conversation about how design can transform the ways we cross into spaces—physically, historically, and ideologically. USTCA hopes this lens encourages a deeper appreciation of Southeast Asian architectural identities and their capacity to speak to global themes of memory and transformation.
USTCA hopes to bring home the exhibit after the Venice Architecture Biennale closes in November. There are talks of enlarging and mounting the exhibit at the UST Museum upon its return. •
Napipintong Pagbabago: Imminent Transformations by UST College of Architecture runs from May 10 to November 23, 2025, on the third floor of Palazzo Mora in Venice, Italy. The exhibit is open daily from 10 a.m. to 6 p.m., except Tuesdays. Admission is free.
