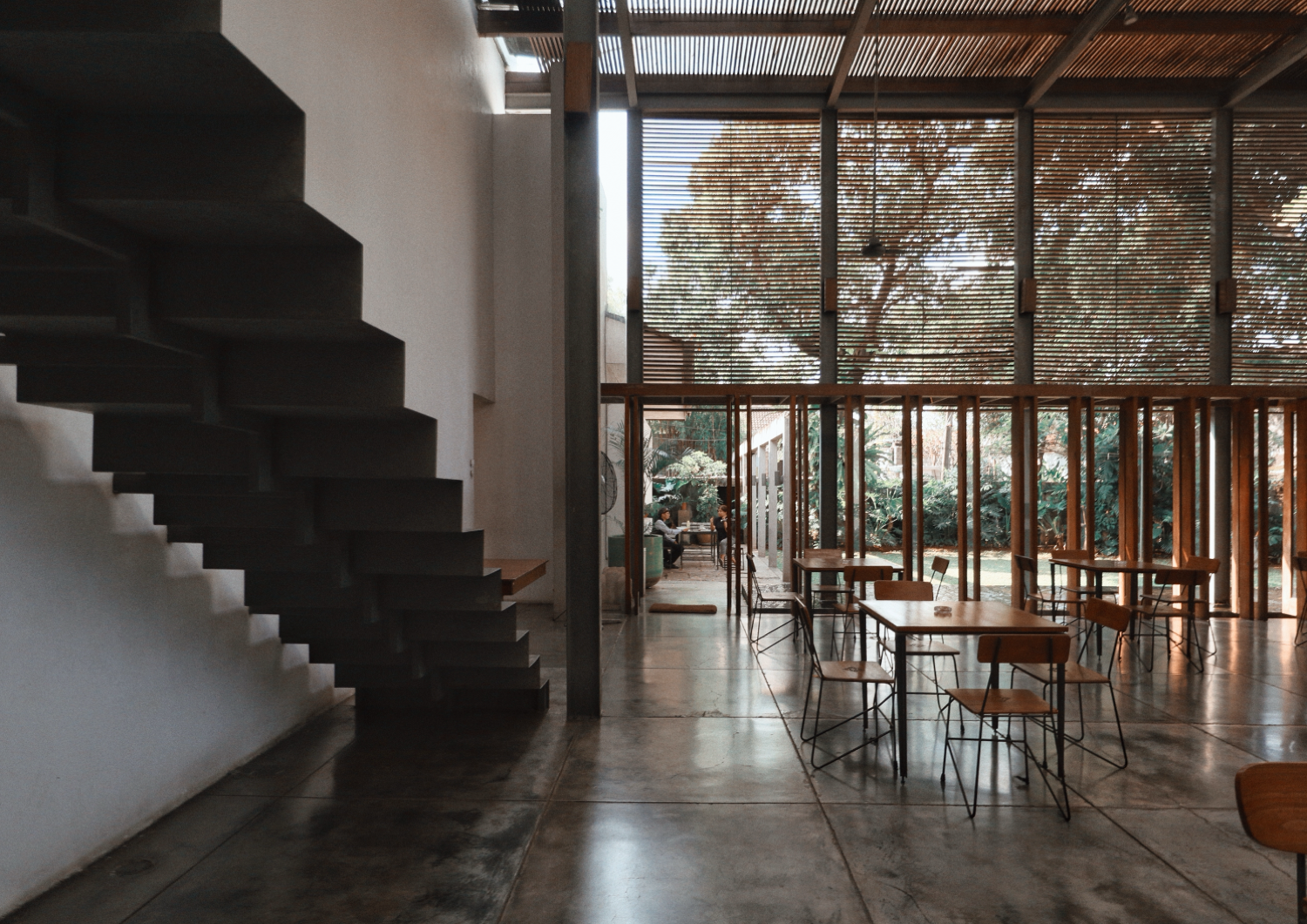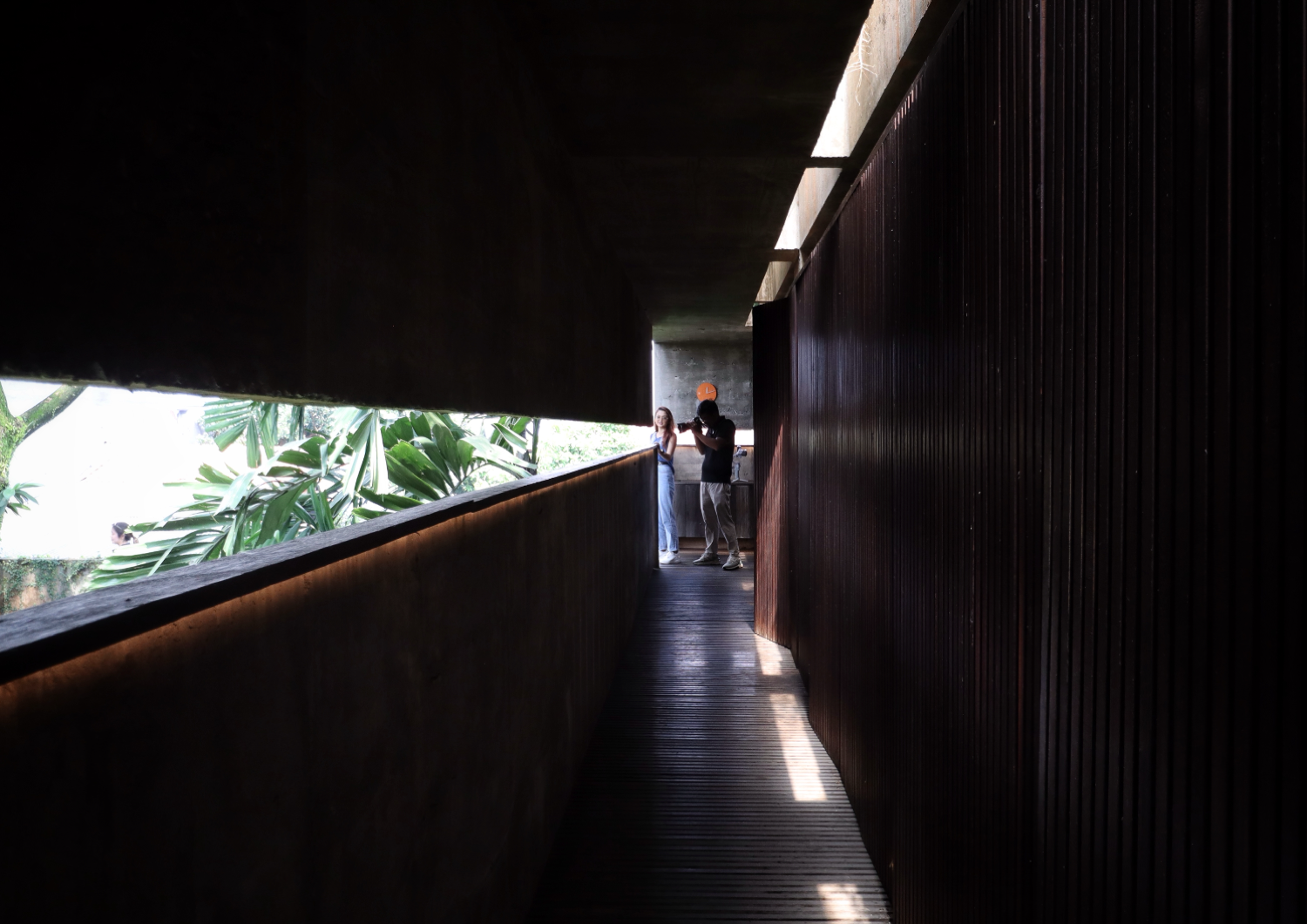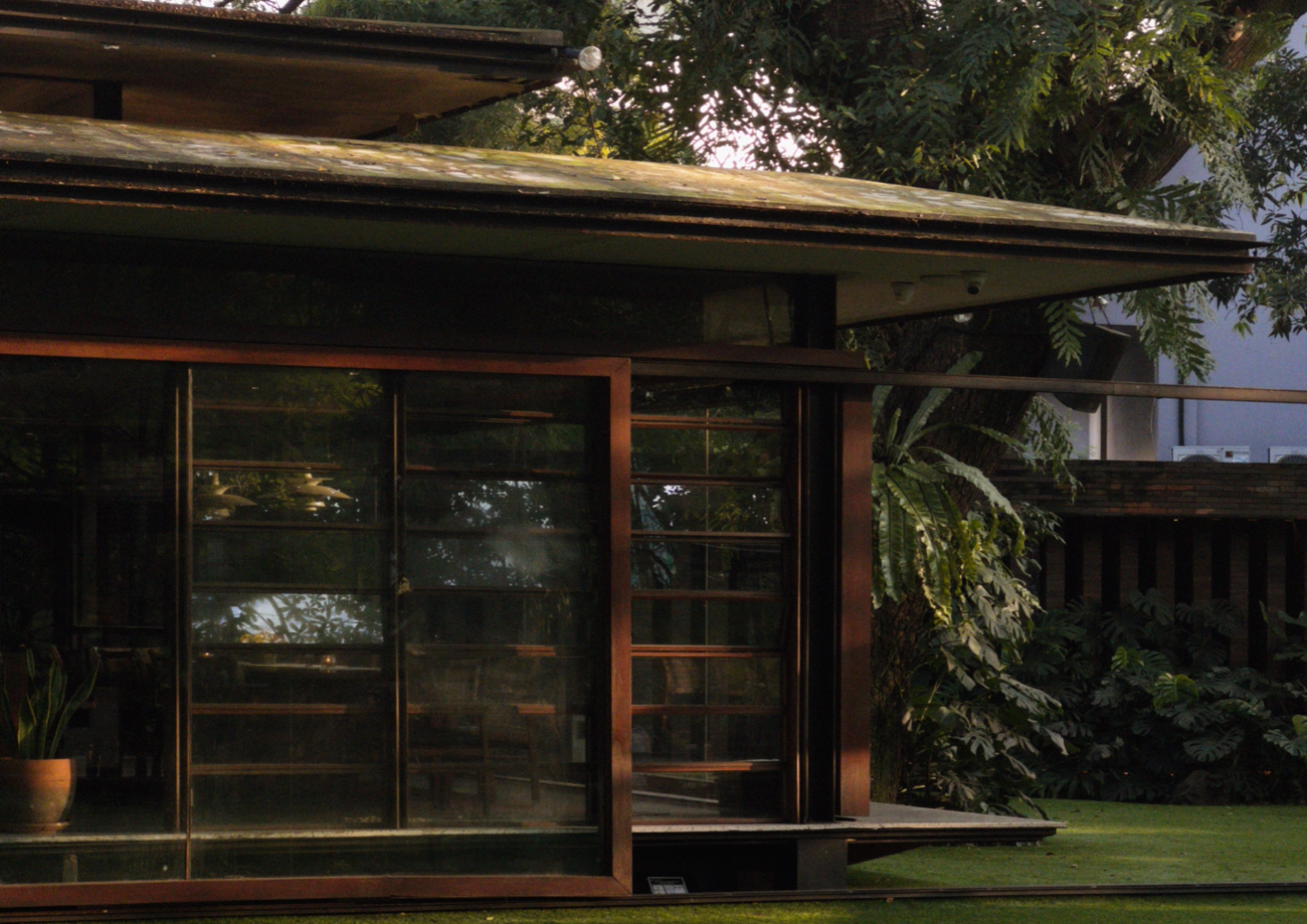Words The Kanto team
Images Greg Mayo
Wonder. Presence. Connection. These three words sum up what Kanto and Kohler Philippines Cross Cultures felt like, at least according to our delegates Benjee Mendoza of BAAD Studio, Jim Caumeron of Jim Caumeron Design, and Keshia Lim of San Studio. From July 5 to 8, the architects, together with Kanto founder and editor-in-chief Patrick Kasingsing, photographer Greg Mayo, and Kohler Asia Pacific-Philippines Senior Design Consultant Bree Mayo, met with some of Indonesian design’s most influential faces and spaces and shared ideas, values, and practices.
The Cross Cultures program is envisioned to be replicated across the region and marks the second experiential chapter in the Kanto Intersections with Kohler series, following the slow and sensory afternoon at Hacienda Community Center by architect Jorge Yulo last May 31.
Below is a full recap of the design immersion, along with insights from our delegates:
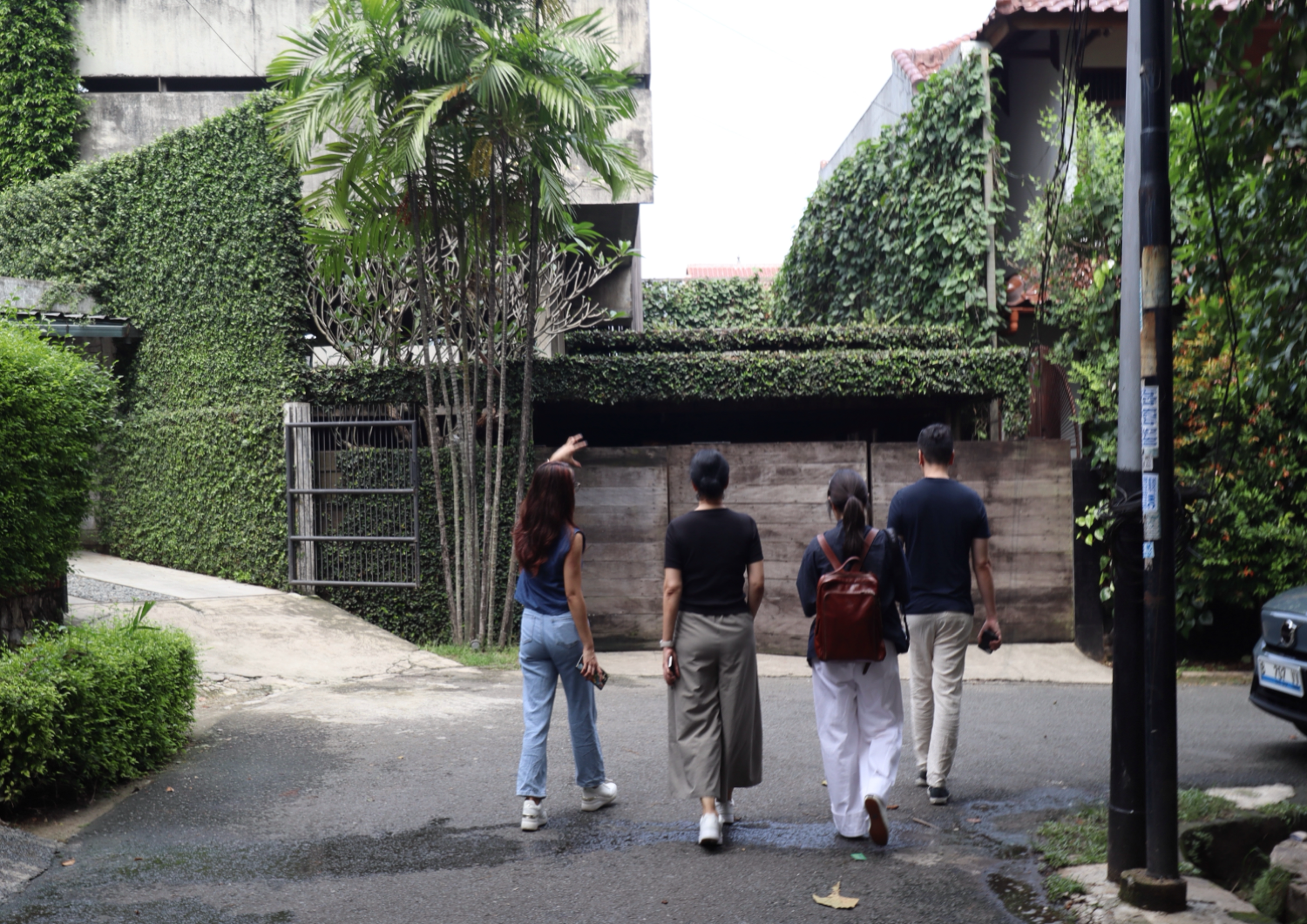

Day 1
The 800-square-meter Kohler Experience Center in Chubb Square, Jakarta welcomed us to the Cross Cultures Experience with a sensory showcase of faucets, bathtubs, and smart toilets. As the first KEC in Indonesia and 12th globally, the space hosted live demos of Kohler’s products, alongside curated suites designed by DCM Jakarta, Hadiprana, and Jie Design. ”KEC echoed how Indonesia’s culture and architecture felt during our trip: open, welcoming,” Lim recalled. “To see Kohler products designed around immersion and sensory connection was a calming beginning to our journey.”
We saw more of Kohler at IndoBuild Tech, Indonesia’s largest architecture and building expo, at Indonesia Convention Exhibition (ICE), BSD City. ICE is a 50,000 square-meter center home to 10 exhibition halls, with Kohler’s booth located in Hall 8-A-1. Here, five resort-inspired bathroom suites were presented as “Beyond Imagination,” exploring the idea of immersive design turning everyday rituals into experiences. Artist Daniel Arsham created 3D-printed Landshape pieces for the Echoes of the Dune suite, an installation presenting a uniquely shaped sink. Wall material from Modeco Stone added texture to the entire space, reminiscent of land and sand.
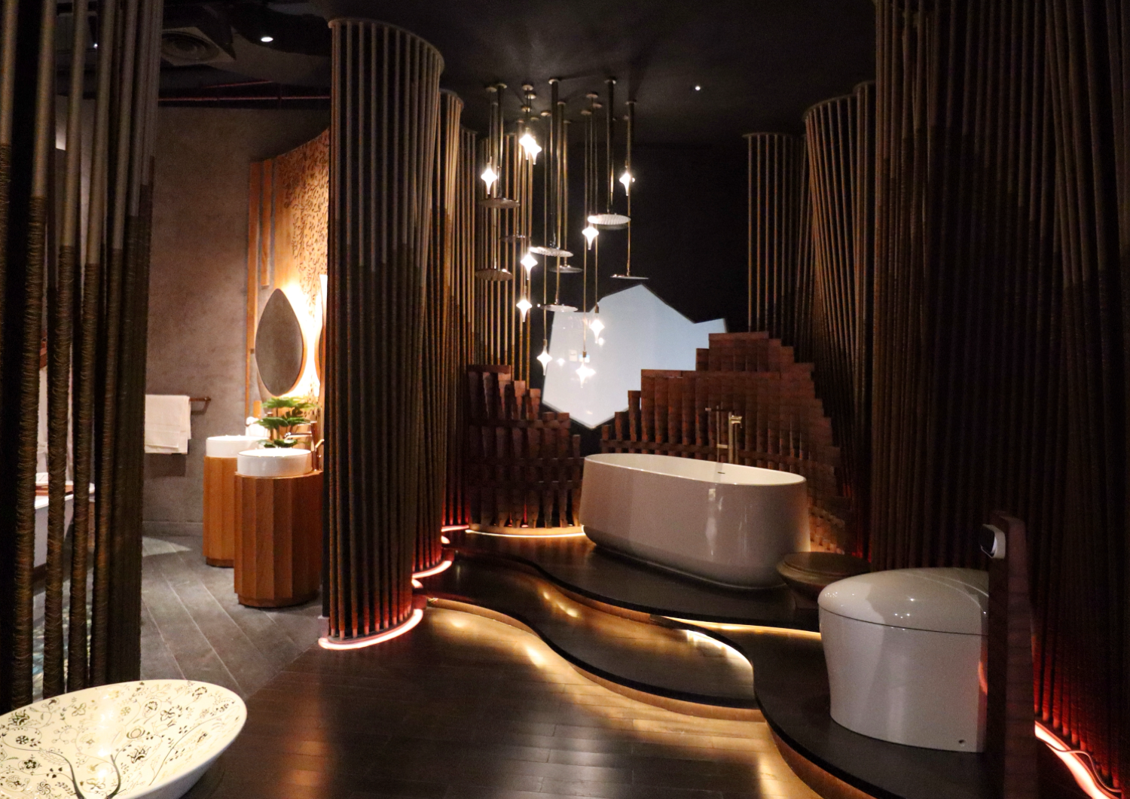
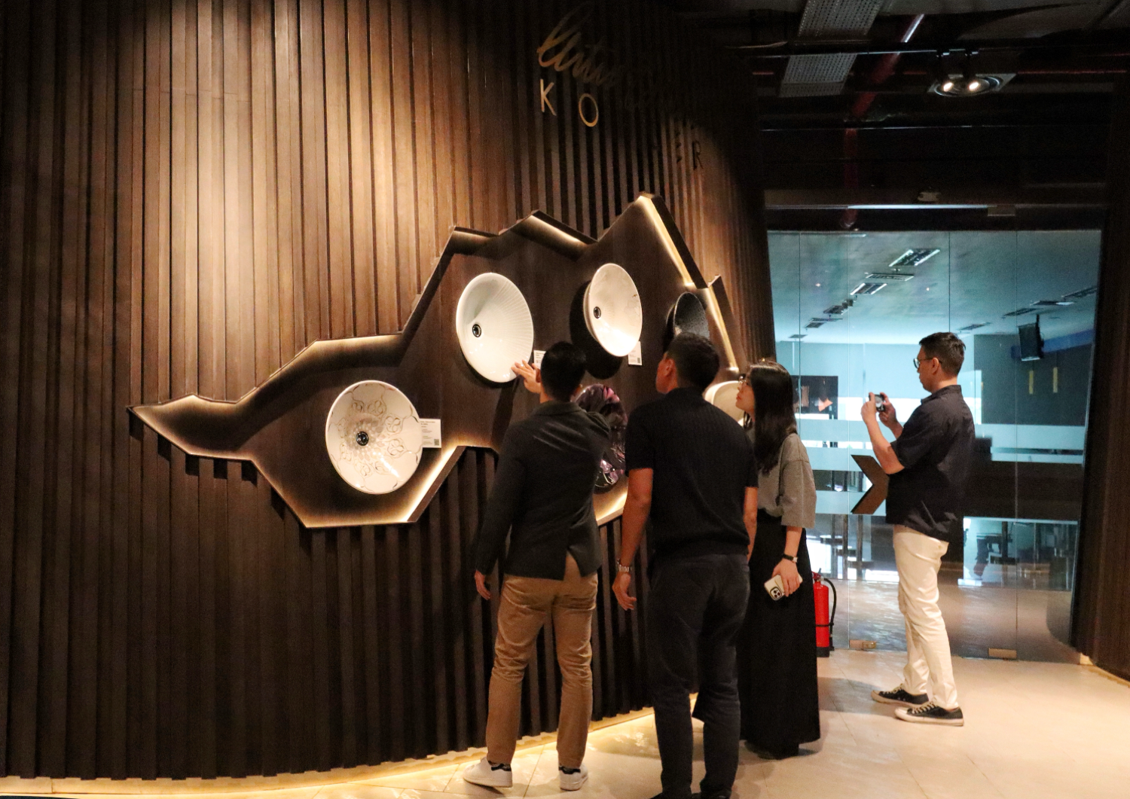
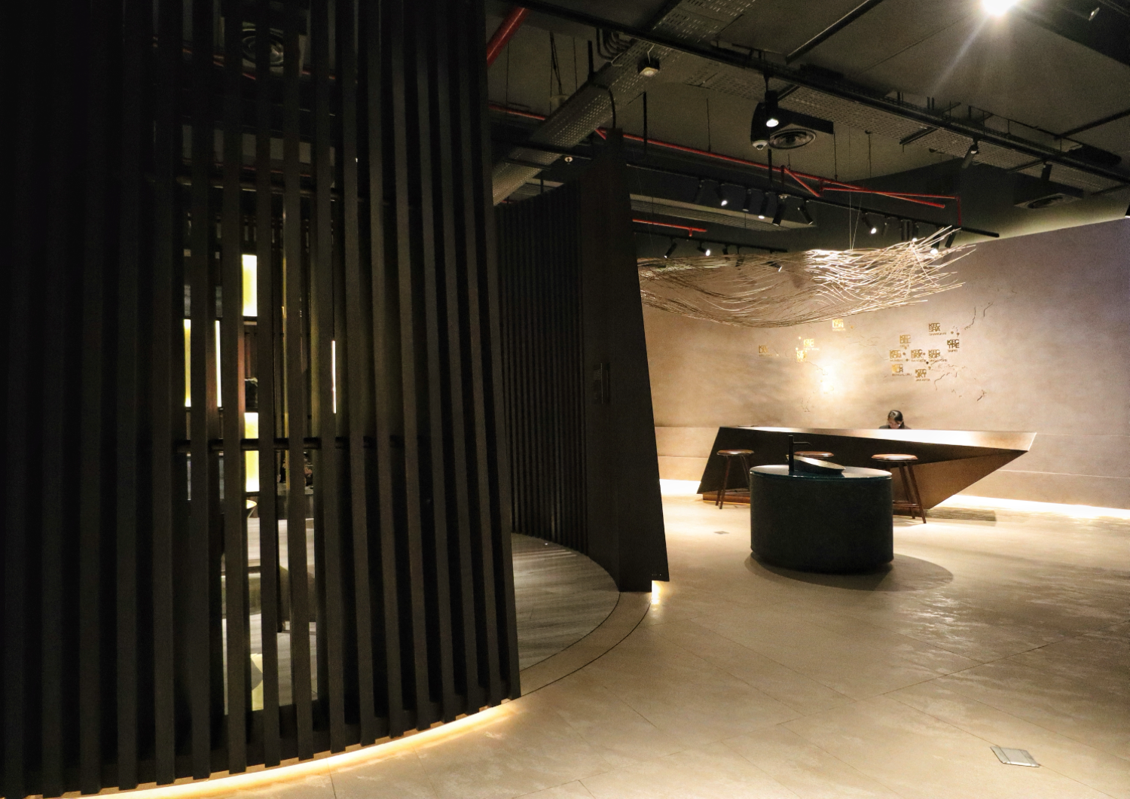
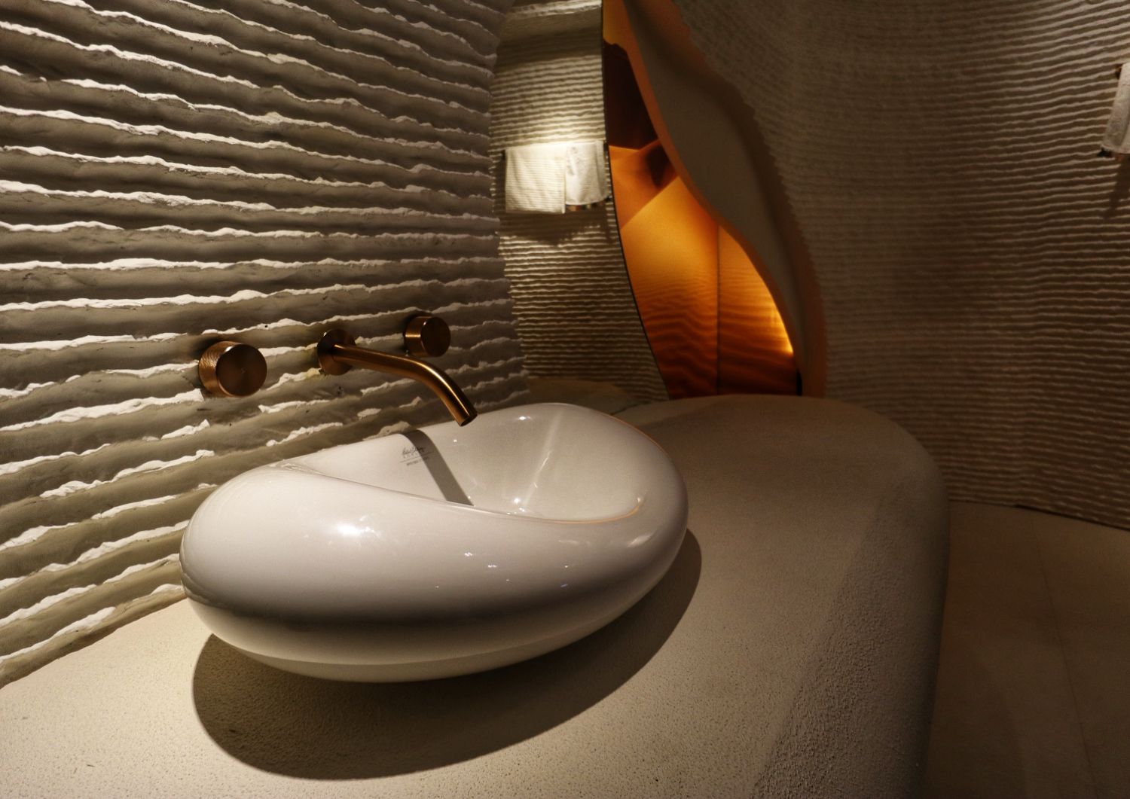
Themes of nature, ethnicity, and warmth ruled all suites, providing us the chance to witness the debut of Kohler’s Fore Collection, which is inspired by iconic architecture. We also had an interaction with the wellness-driven SpaViva™ hand shower and WaterMind™, an experience-focused technology designed to ensure consistent shower pressure.
Novel finishes such as polished graphite and rose gold were also introduced through Kohler’s booth, committing to design that interacts with and respects the elements.
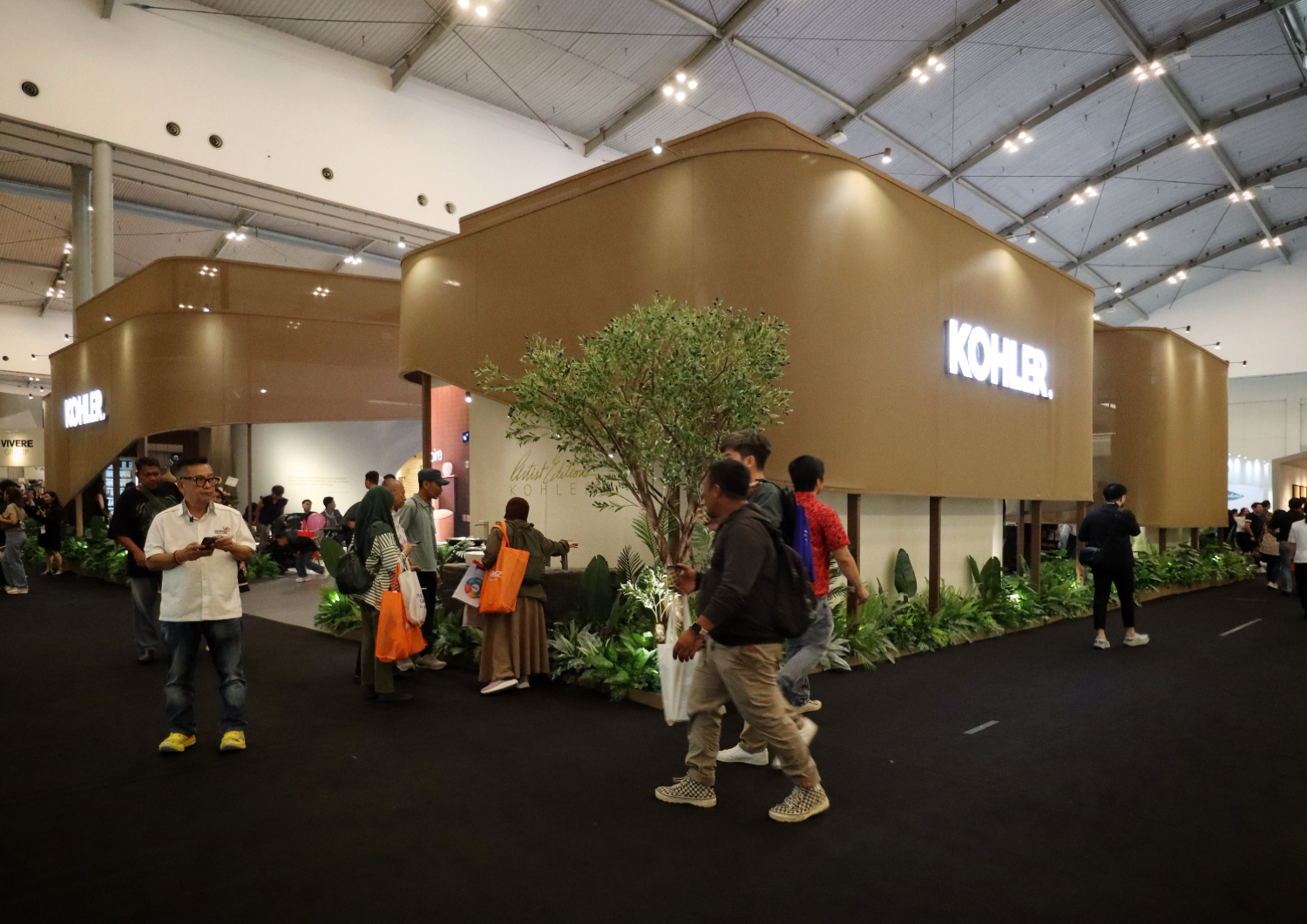

Day 2
Our second Cross Cultures day was all about Bandung, bamboo, and breaking silos. Our first stop at the mountain city was RAW Architecture’s Piyandeling, a bamboo-built residence and workshop perched on a hill. “The bamboo craftsmen are at the heart of this build,” said Realrich Sjarief, principal of RAW Architecture. A private, three-story home called Sumarah sits in the middle of Piyandeling, further showcasing the site’s ethos of blending traditional and glued joinery methods. Sumarah used only three materials: a local type of bamboo, recycled plastic, and stone.
Next to Sumarah is the Kujang Workshop, a two-story structure serving as a gathering hall or artisan workshop space, which Caumeron described as “a creative way of using bamboo as different building systems introducing exciting interior and exterior spaces.”
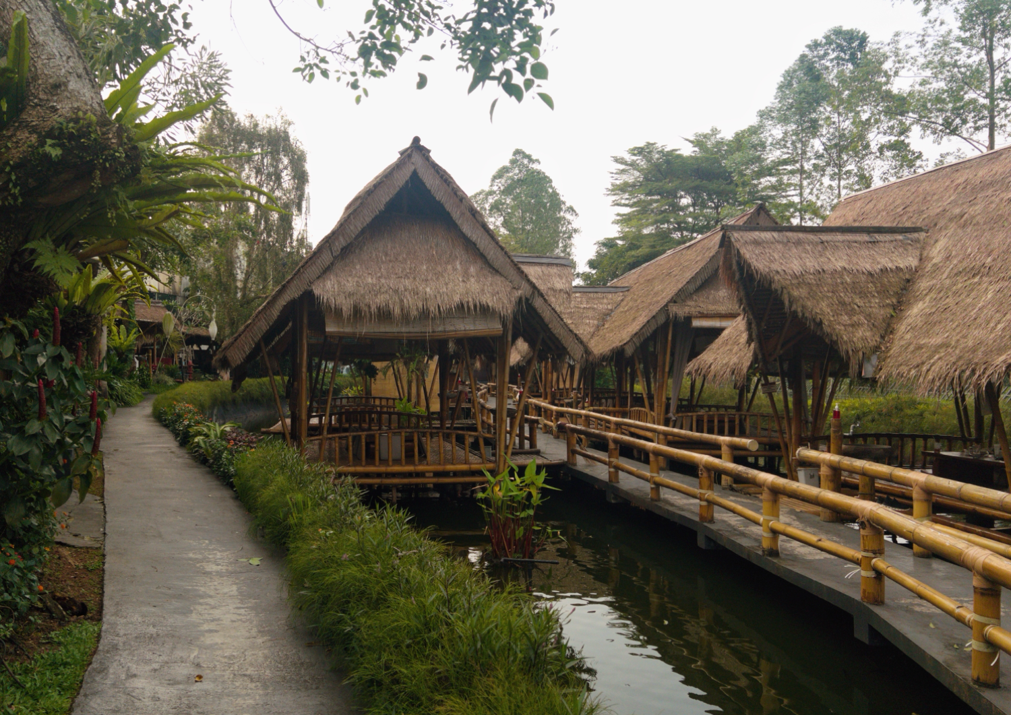
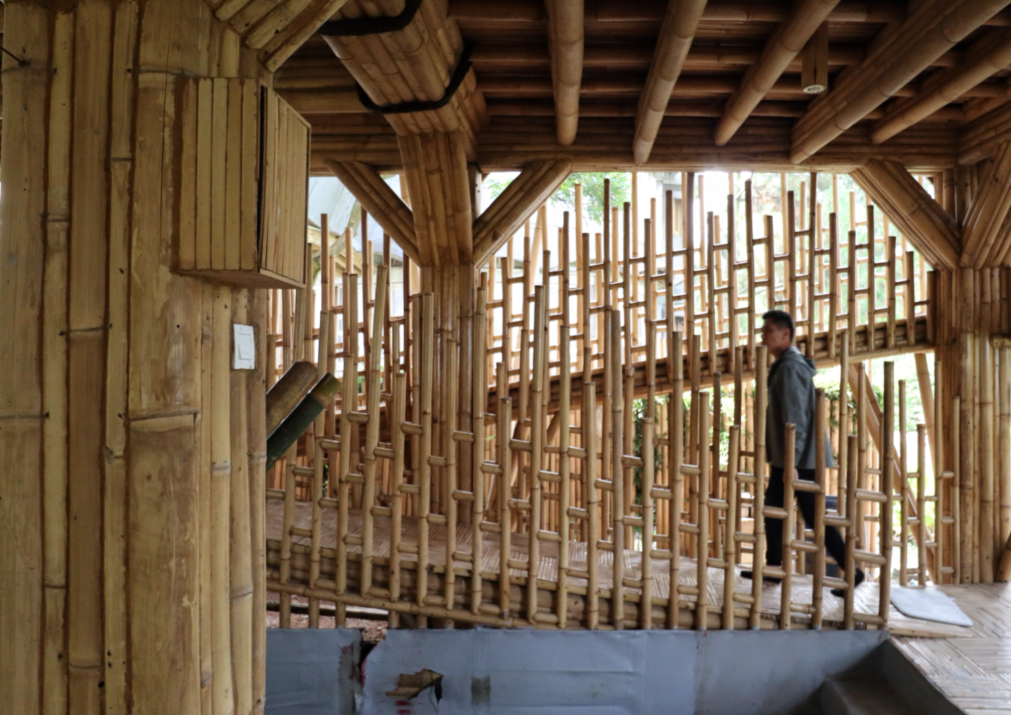
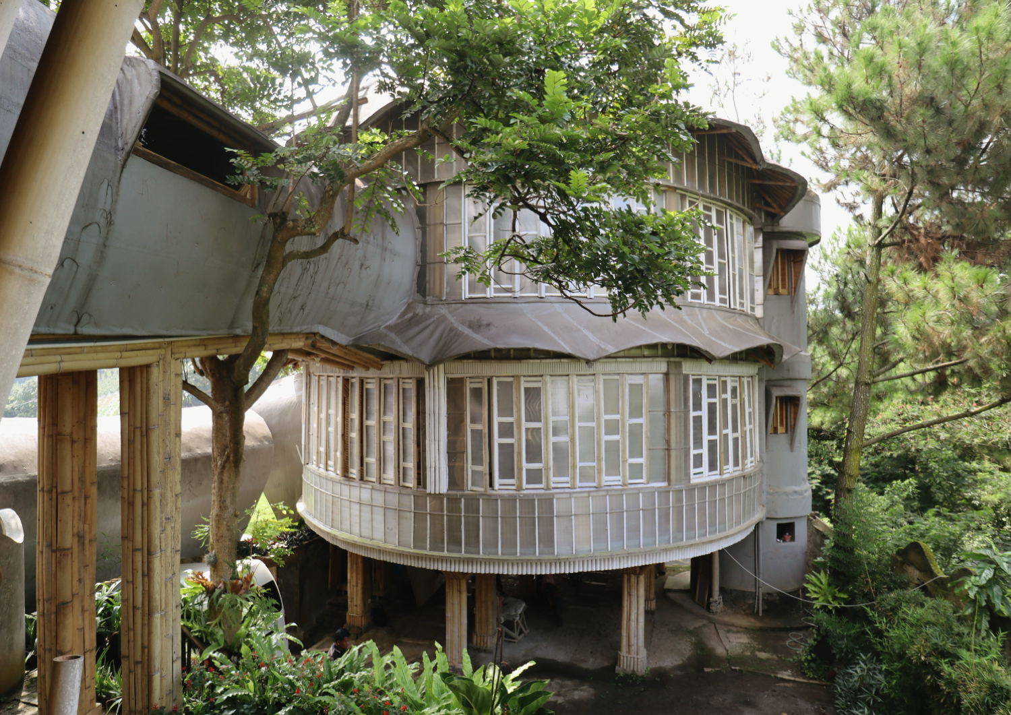
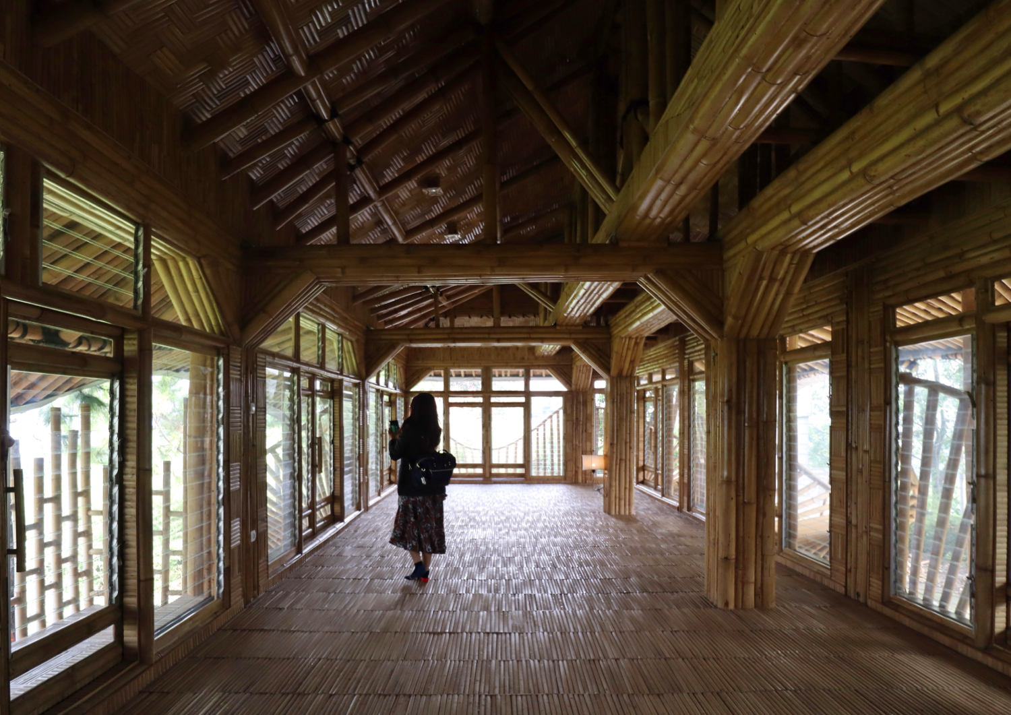
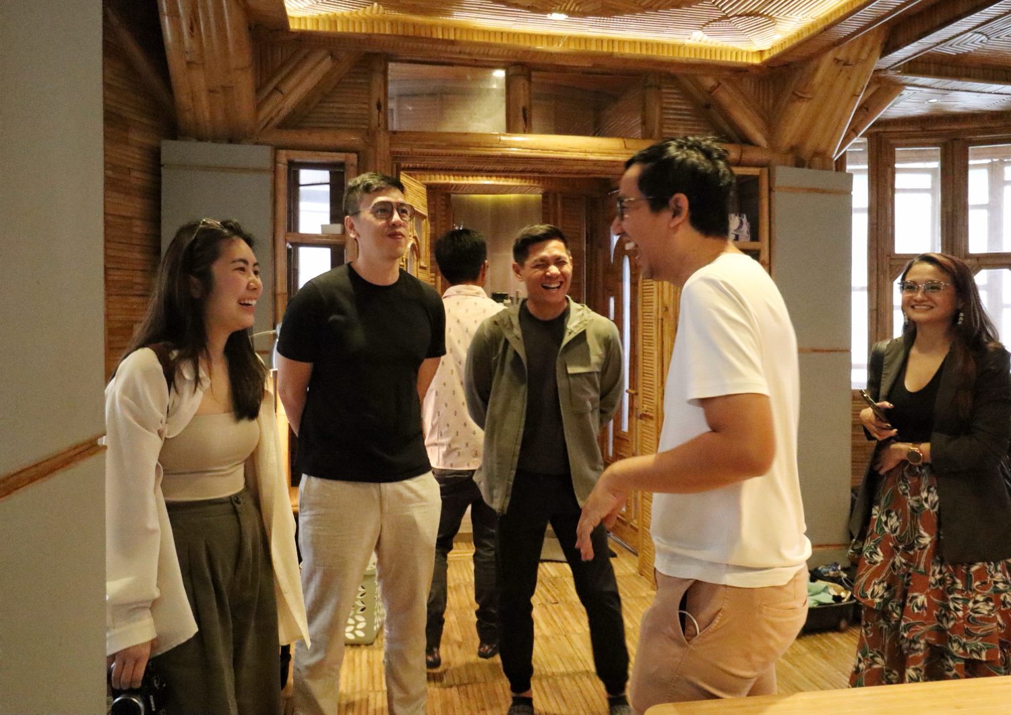
A tour of Urbane Indonesia’s headquarters, a café-gallery-office, followed after our bamboo immersion. Here, we met with Urbane Indonesia’s founder Achmad Tardiyana or Pak ‘Apep,’ who was a mentor to Realrich during his time at Institut Teknologi Bandung. He talked to us about practice, the allure of Bandung to architects, and flexibility across typologies and scales.
“Bandung holds a special place for me because not only is Urbane, my practice, based here, but much of my architectural formation took root in my hometown, and the university (ITB) | graduated from and continue to teach here. This place never fails to be a wellspring of inspiration for me,” he shared. Urbane’s space was a nod to the site’s terrain, as seen from the flow of the outdoor cafe to the intimate areas leading to the offices. “It felt like a homely place to work in,” Caumeron shared.
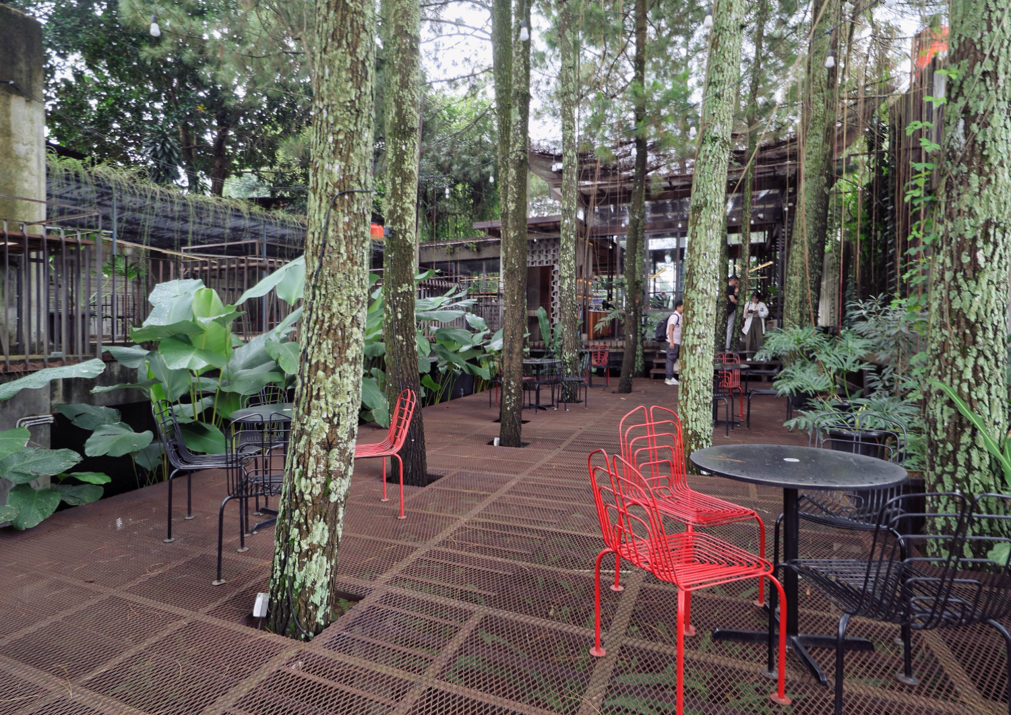
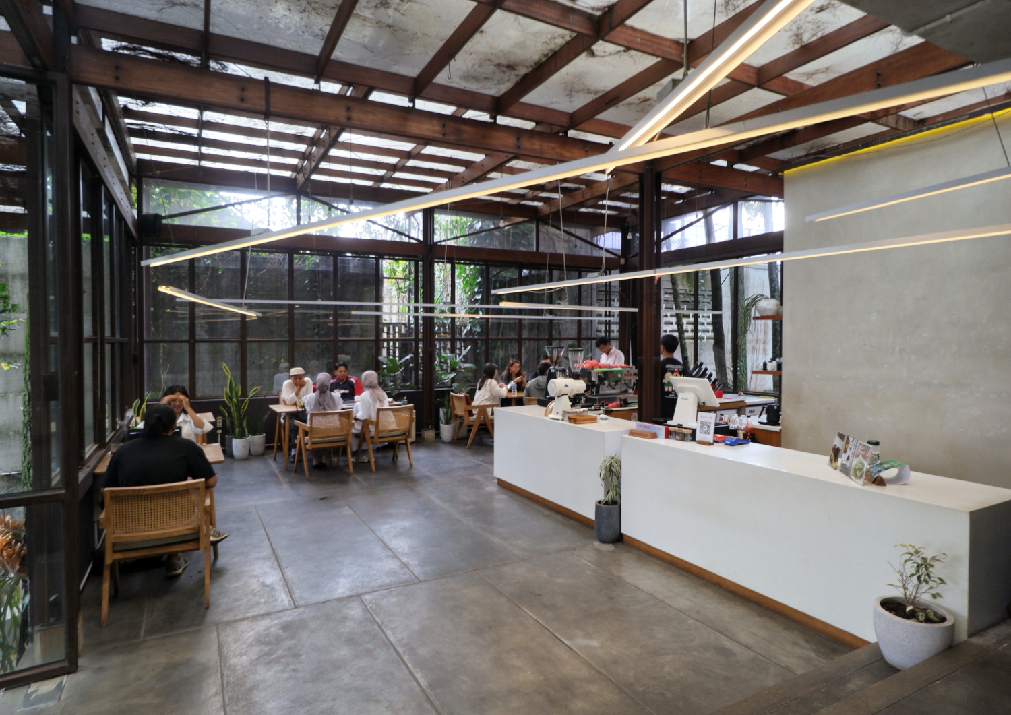
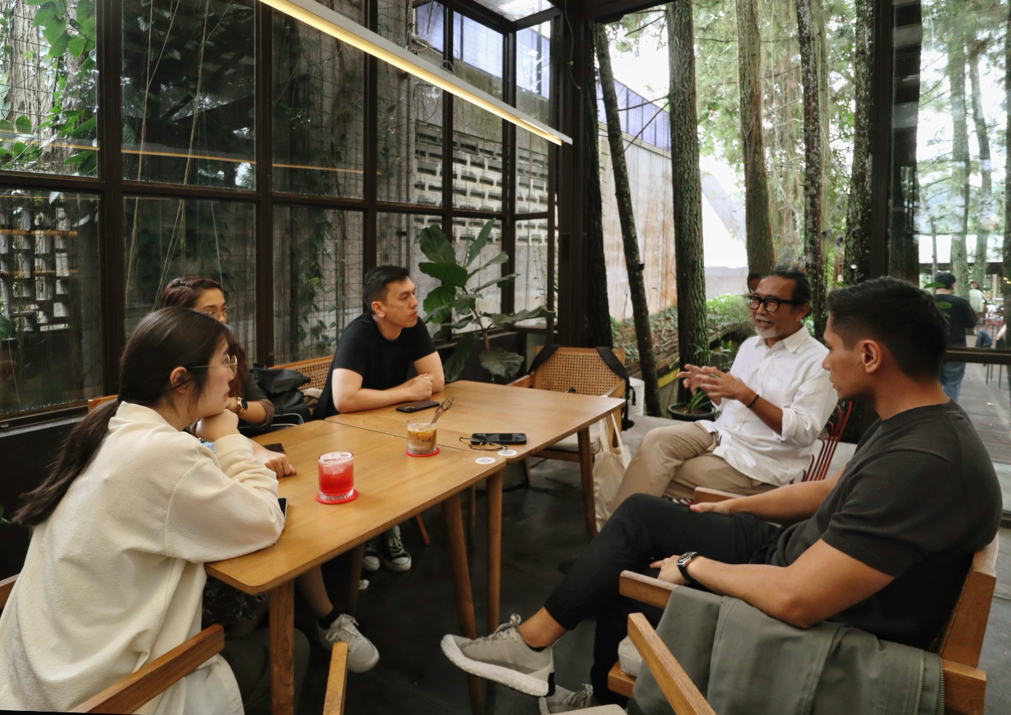
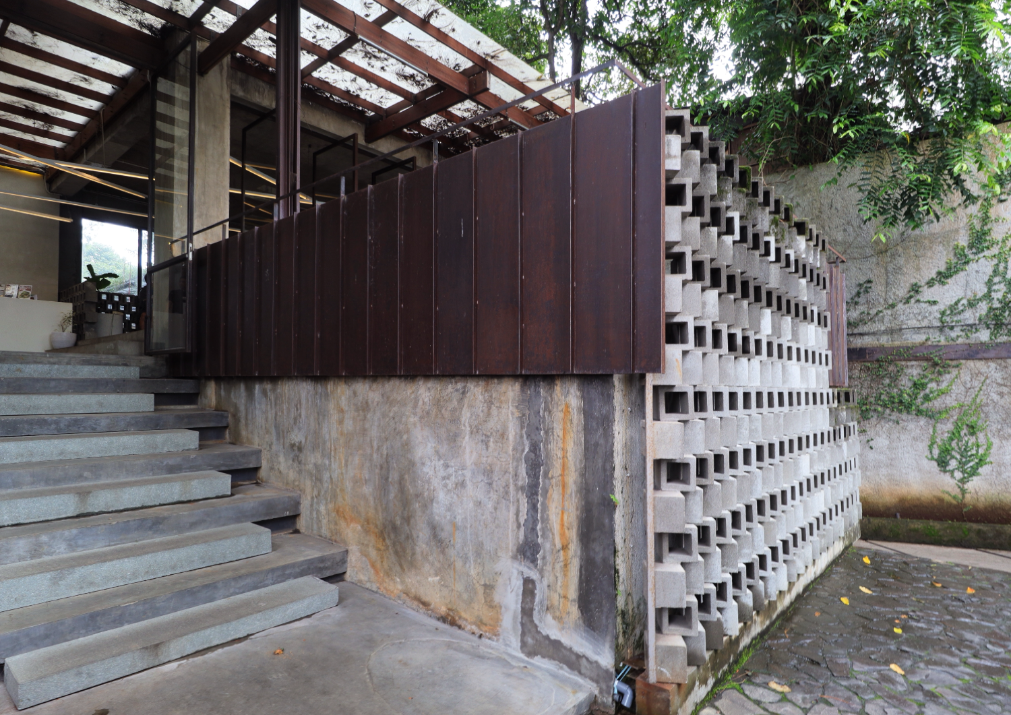
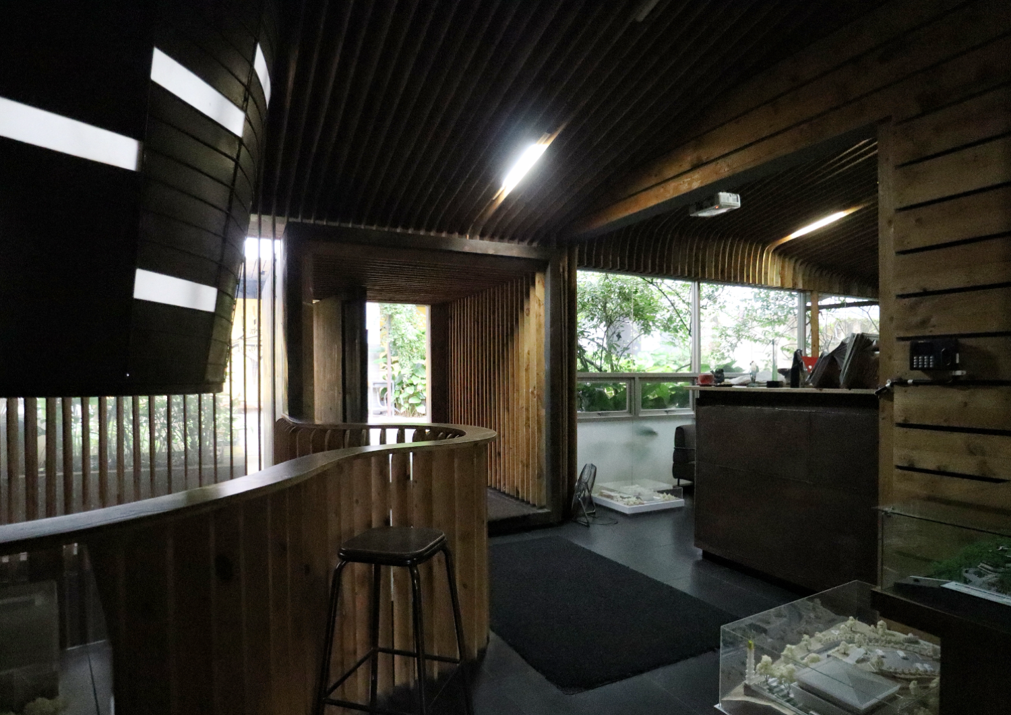
Our day ended with a grounding tour of Wot Batu Gallery, an open-air museum by Bandung-based artist-architect Sunaryo. This sculpture park features “a configuration of 135 + 1 stones, a form of energy occurring from the creator’s spiritual and transcendental life journey.” It was a reminder of the connection of art and soul; how life, in itself, is also art, and vice versa.
Day 3
Jakarta was the star of Cross Cultures’ third day, with us diving deep into the design of two residences, a community library, and our home for the trip, Nagomi Suites by architect Wiyoga Nurdiansyah.
Lim described our tour of our first stop, Guha The Guild, as “stepping into a real-life Studio Ghibli film.” Guha is dominated by tropical greens, a whimsical space that houses Sjarief’s home and office. Separate entrances are situated at the front to divide public and private areas, but the open spatial program allows the typical Indonesian housing to coexist with shared spaces while maintaining privacy.
“This space is like a small city. There is a lot happening, but all actions point towards a single goal of sharing what we have with the community,” explained Sjarief. We also explored Guha Boboto, a low-cost residence housing OMAH Library, a learning space for architects. Guha Boboto is a residential renovation transformed into a hybrid space, with a central hallway linking the family home, a boarding house, and OMAH.
Caumeron on Guha: “Its beauty lies in how it appears to be unfinished and continuously evolving, driven by spiritual and emotional experiences.”
Mendoza, on the other hand, said that he finds Sjarief’s execution “truly impressive,” seen in the way he was able to implement an exploration that is often seen in educational spaces into his own home and office. “He was also able to show us how he gets to create literature in his library, reminding us that there are further ways to move our profession forward and grow our practice… The bravery of creating such an environment that you can only read in books is difficult to execute. And he is living in it. And that’s very inspiring.”
We stopped by Tanatap Meruya, a coffee shop by award-winning practice RAD+AR, before heading back to our hotel. Caumeron shared that conversations while strolling, over coffee, and post-tour with his fellow architects were among the highlights of the trip. “I think the discussions only ended every time we had to head to our rooms and sleep,” he recalled.
After our coffee break, we further got to know Nagomi Suites, a 6-storey building that carries the greenery from its neighboring Ayodya Park. It is a hotel mainly finished with exposed concrete and bengkirai wood. Nurdiansyah revealed that applying the concept of continuous greenery was intentional to bring life into that corner of Jakarta, with every room of Nagomi providing a natural view.
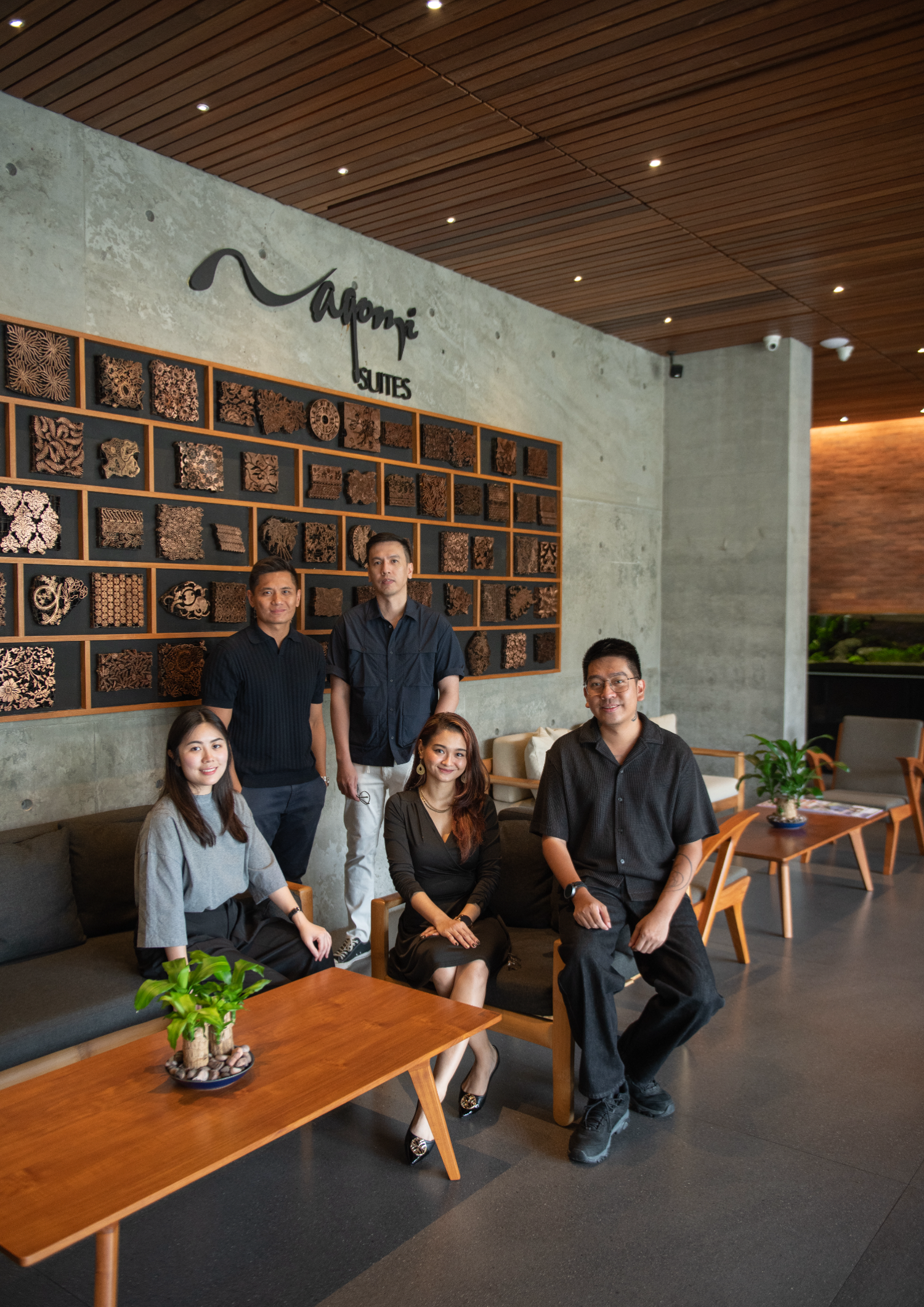

We then stepped out of our hotel to explore Raaga House, Nurdiansyah’s three-story board concrete home shaded by an existing Flamboyant tree on the site. Lim said that she “got lost in the rhythm” of the home, while Caumeron said the hospitality and the generosity of Wiyoga to share technical expertise made the tour more special. “His entire family and friends even made our acquaintance feel like a big welcome to their community!”
Raaga’s layout highlights and the other a sloping garden as a connecting space for all. Nurdiansyah said that he is happy with how he got to combine all his beliefs as an architect into a single structure: “It doesn’t take space or luxurious materials to establish a home that is soulful, experiential and a hub of connection.”
Day 4
The last day of Cross Cultures is especially difficult to forget. We expected to step into and tour the studio of and spaces by Aga Khan Award-winning practice andramatin, but little did we know that we were about to meet Isandra Matin Ahmad himself!
Once we sat in conversation, Andra revealed the three Cs of his work: consistency, connection, and climate. The chat happened at Kopimanyar, a gallery-café designed and owned by Andra and his wife Audite Matin, together with fellow architects Fandy Gunawan and Angie Miranti of andramatin. The space is characterized by wood and a pocket Zen garden with a big tree.
“I recall a moment with Angie. In a pause between the conversations, we found ourselves watching light dance across walls and furniture,” Lim narrated. “A quick exchange over matcha, a mention of komorebi, a Japanese term for when sunlight is filtered and permitted through the leaves of trees. There was lightness, and there was joy. Outside, a blur of people passing, nature softening every corner. A nearby bookshop, art all around.”
From there, we were able to visit the iconic AM Residence, which was shortlisted for the Aga Khan Award for Architecture. Inspired by Indonesian vernacular piles, the architect’s home in a humble neighborhood champions exposed concrete and ironwood reused from the docks. Here, the architects had a conversation on materiality, culture, and climate. We were also greeted by the house’s cohosts, nearly 70 feline inhabitants.
“The Andra Matin experience was a complete validation of how someone so great, so admired, and so popular in his field can be so humble, so simple, and so giving,” Mendoza told Kanto. “He showed us a mastery of the basics and how this can translate into beautiful spaces. He was simply doing basic software, basic drawing, and actual skilled modeling. Sometimes, he would work with a large group of architects from his studio, but sometimes he would need to work with a smaller circle. To remain consistent, considering all of those things, is as pure as it gets.”
“It’s not about pleasing the market or listening to what other people may think. What I was reminded of from Andra’s craftsmanship is how simple things should be, and how your execution and projects could very well stitch your messaging. Do not be distracted by all the noise that could go against the real purpose of your art.”
A quick detour to Dia.Lo.Gue, Andra’s first-ever built project, blending coffee, culture, and retail, followed. Our day ended with a hearty dinner at Cork&Screw Country Club, also by andramatin. For this project, the studio opted not to cut down any trees, allowing guests to enjoy a view of Senayan Golf’s lush greens and feed even their sense of sight.
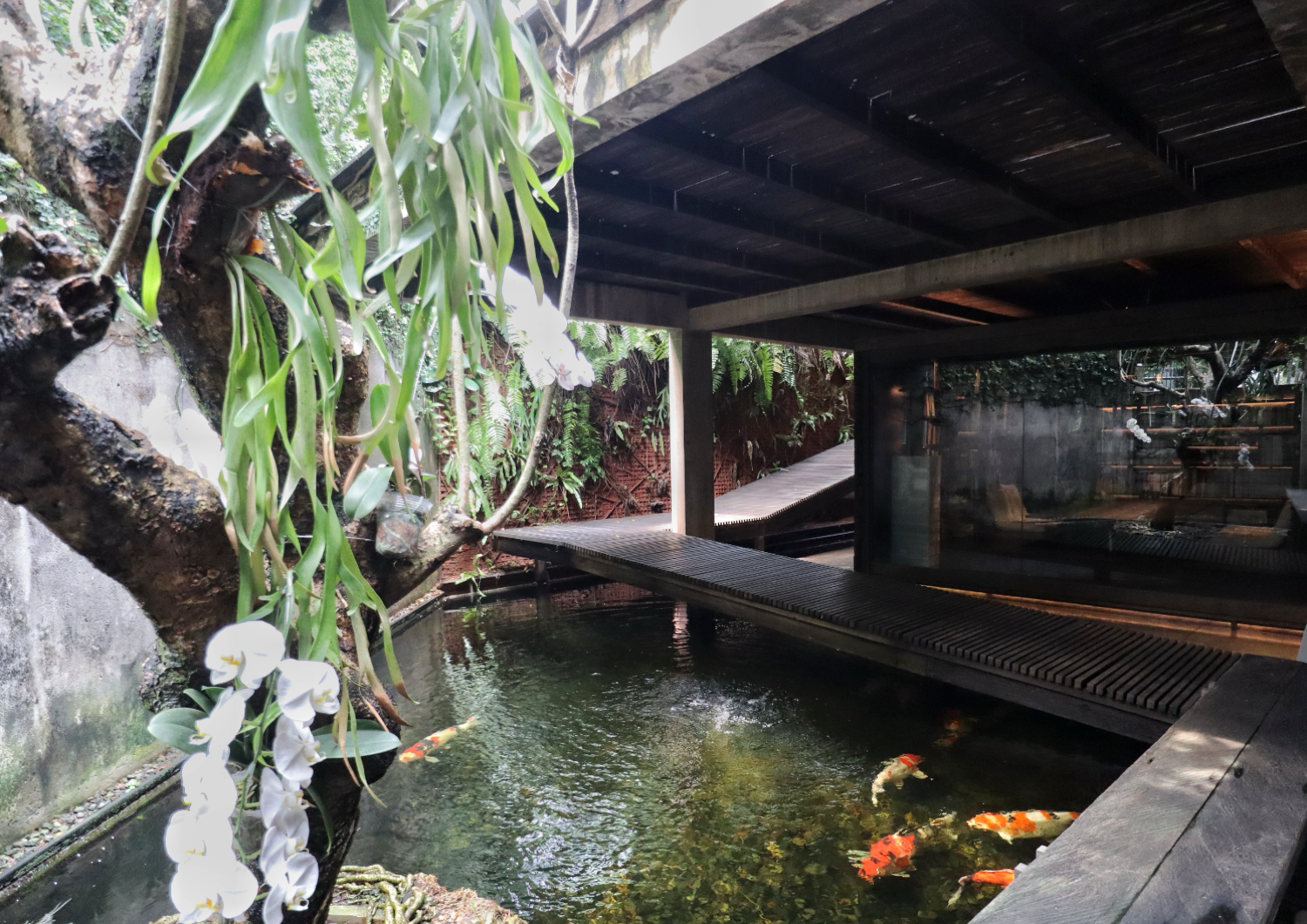
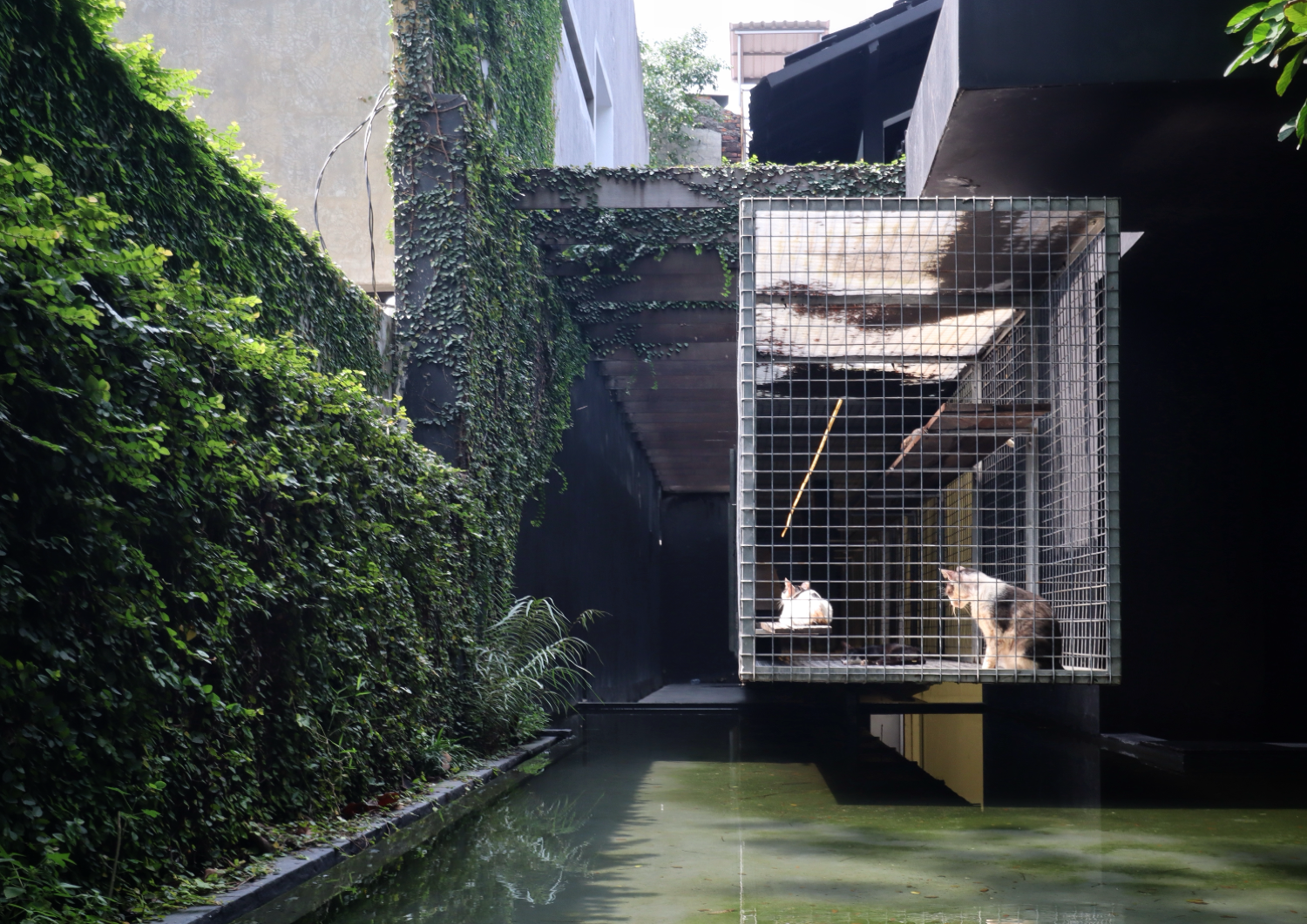
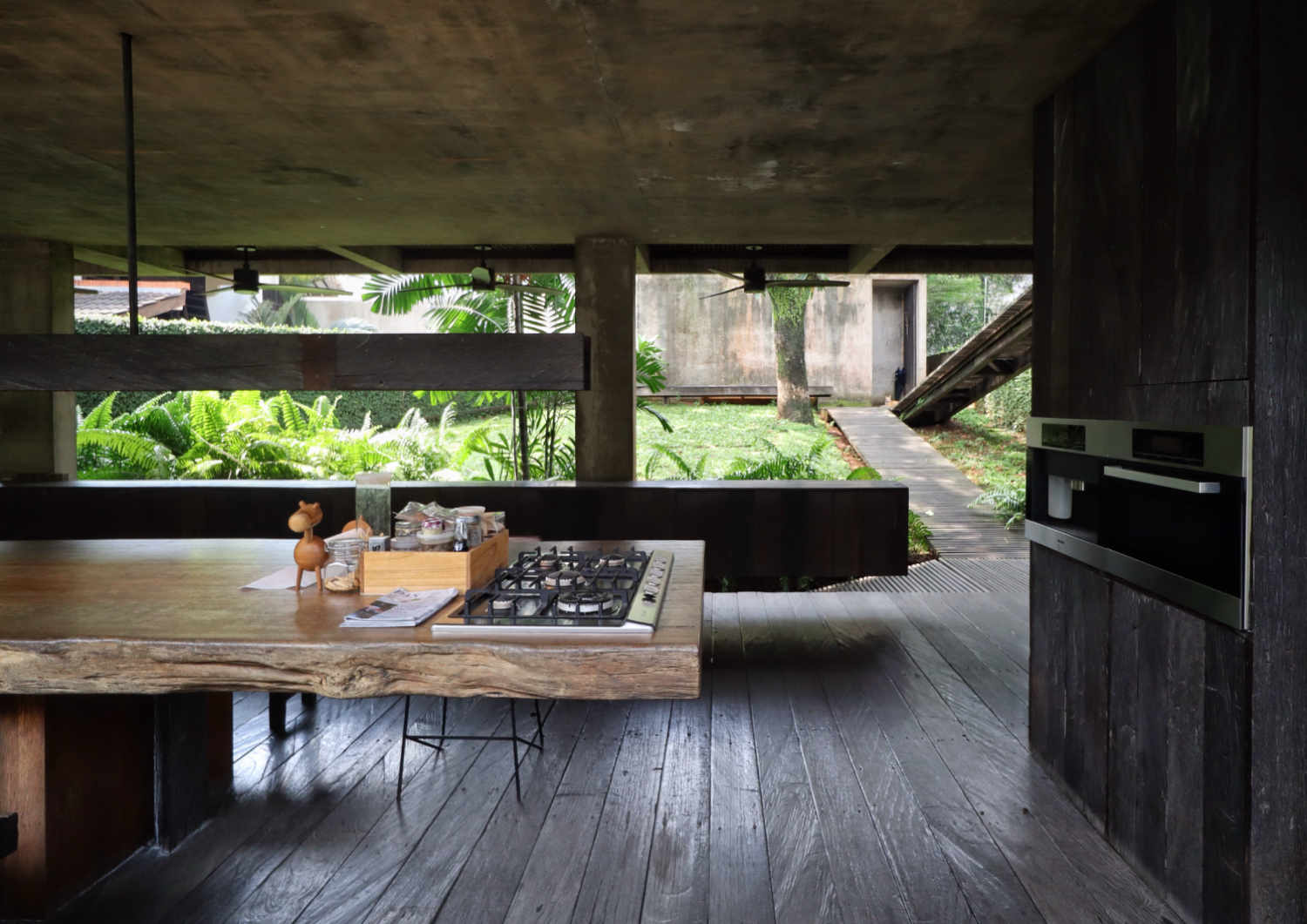
Reflections from the delegates
Lim: “As a toddler in the profession, meeting Andra, Realrich, Achmad, and Wiyoga-architects who have lived and practiced with depth and wisdom-was both humbling and inspiring. And to share conversations with Benjee and Jim, architects whom I also look up to, listening to their stories and reflections, only deepened that sense of awe. It was also a great reminder to intentionally carve out space to be fully present, to listen, engage, and immerse. This felt especially fitting for the architecture we visited in Indonesia—open and welcoming of nature, in ways that made the spaces feel alive and intimate. It was as if architecture had unlocked new forms of closeness, not just with people, but with light, air, and the landscape itself.
Wonder came in both places and people, and Cross Cultures felt like a series of gentle affirmations— about the kind of practice I hope to build, what success might mean, the beliefs I’ve held on to and share with fellow ASEAN architects.”
Mendoza: “If anything, Cross Cultures highlighted the level of focus, the level of sincerity needed in the design language. While Metro Manila and Jakarta (or even the Philippines and Indonesia) share similarities in terms of climate and context, stepping into each of the spaces and meeting Indonesian designers made me see the kind of execution they strive for, not just in their projects but even in how they operate their studios. This is particularly inspiring because while we do employ culture in our architecture and in Filipino design in general, they take it to a whole other level.
While all of the architects we met had their unique styles, one thing they shared was the reflection of cultural placemaking, using their artistry to speak loudly about Indonesian culture. We can and must learn from them. I think we can refer to them as older brothers and sisters, showing us how we can further embrace our culture and ethnicity. We can always say that a building or structure references our culture, but at the end of the day, design is all about practicing what we preach and living and embodying who we are as people.”
Caumeron: “Cross Cultures was such a unique event… It was one thing to see the works of architects we admire at street level, and another to converse with them. More than the design cultural exchanges, our social connection and harmony with each of them is very telling of our common interest in shaping an environment rooted in place and culture.
Beyond that, the conversations I shared with Benjee and Keisha were all so fruitful. After each visit, there will always be exchanges of ideas, realizations, and positing of each experience. Maybe the stars aligned for the organizers who invited the three of us, or maybe it was a perfect collaboration of a magazine and a product that knows us (architects) so well. Thank you, Kanto and Kohler, for bringing us together. Until next time.”
Our heartfelt thanks again to Indonesian architects Realrich Sjarief, Achmad Deni Tardiyana, Wiyoga Nurdiansyah, and Andra Matin for the gracious welcome.
Terima kasih. •
