Words The Kanto Team
Images World Architecture Festival and Dominic Galicia Architects




The World Architecture Festival 2023, in partnership with Velux, has released its shortlist for this year’s Best Use of Natural Light plum, with The Philippines making its shortlist debut for the special prize with Dominic Galicia Architects (DGA)’s Kilyawan Farm Resort. DGA joins a formidable list of eight other luminous projects, with appearances from architecture powerhouses Foster + Partners, former WAF World Building of the Year winner Wilkinson Eyre, and NIKKEN Sekkei to name a few. Dominic Galicia Architects, along with Buensalido + Architects, which has already brought in one win for the country, make up the country’s largest representation yet at the WAF, and expectations are high that this year will bring in multiple plums after a WAF drought last year in Lisbon 2022.
According to WAF, the Best Use of Natural Light Prize “…is to award completed building projects that showcase a unique use of daylighting. Special emphasis will be put on projects that consider the impact on human well-being.”
WAF’s special prizes do not require additional fees or separate entry as all shortlisted projects from the WAF 2023 roster are considered for these prizes. The shortlisted finalists will present their projects in front of a panel of three respected jurors during WAF in Singapore, the overall winner which will be revealed during the Gala Dinner on the last day of the festival.
Meet this year’s shortlisted projects for the 2023 Best Use of Natural Light. A brief writeup for Kilyawan Farm Resort supplied by Dominic Galicia Architects follow. Original release can be found here.
S H O R T L I S T
Best Use of Natural Light 2023
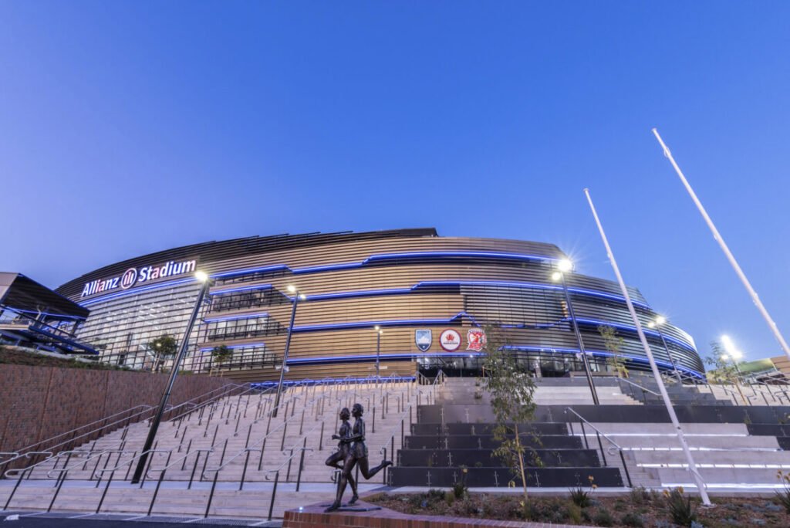

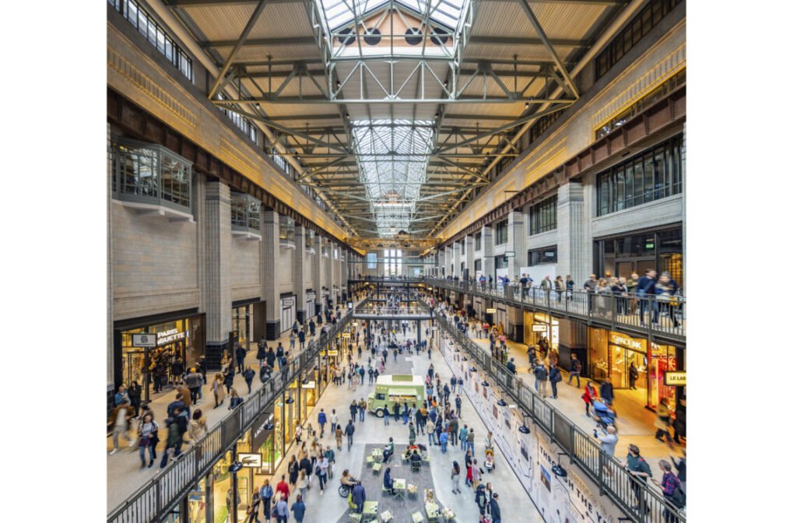

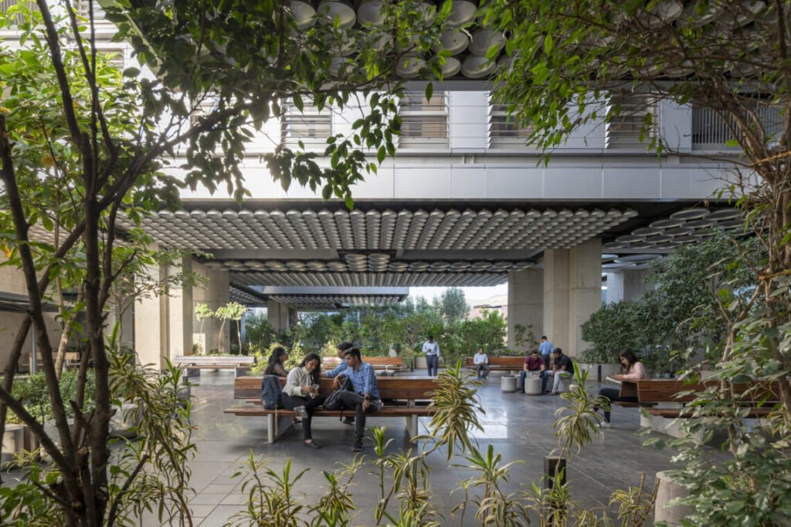

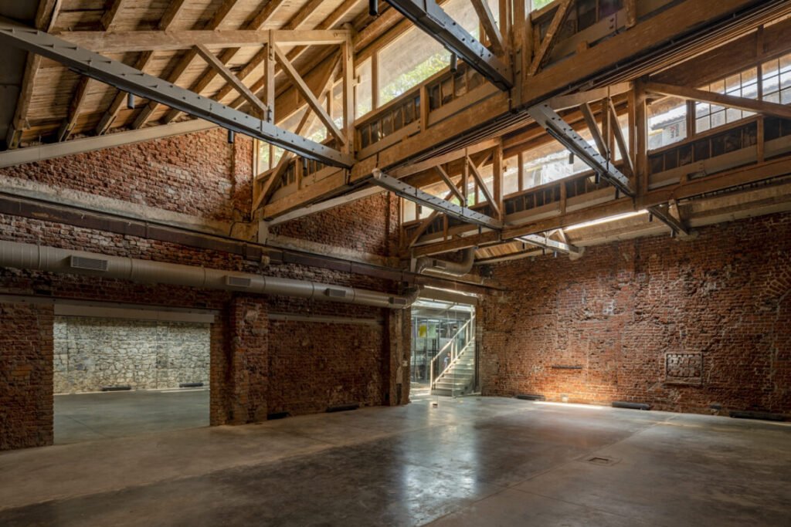

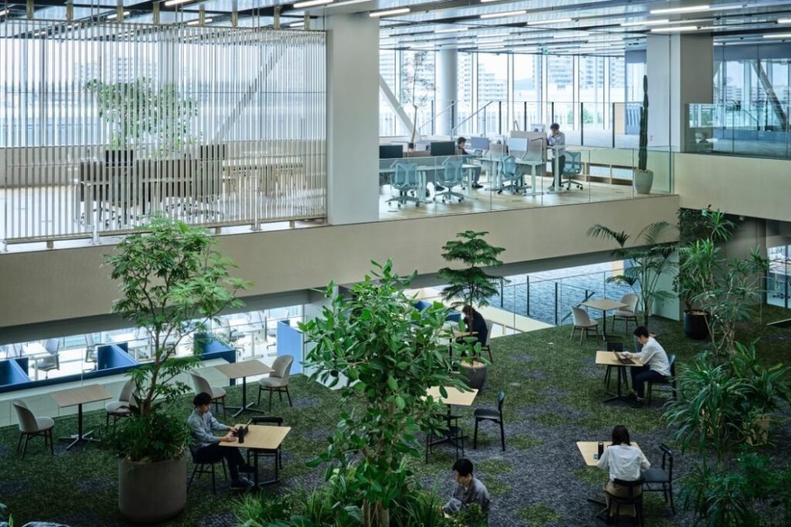



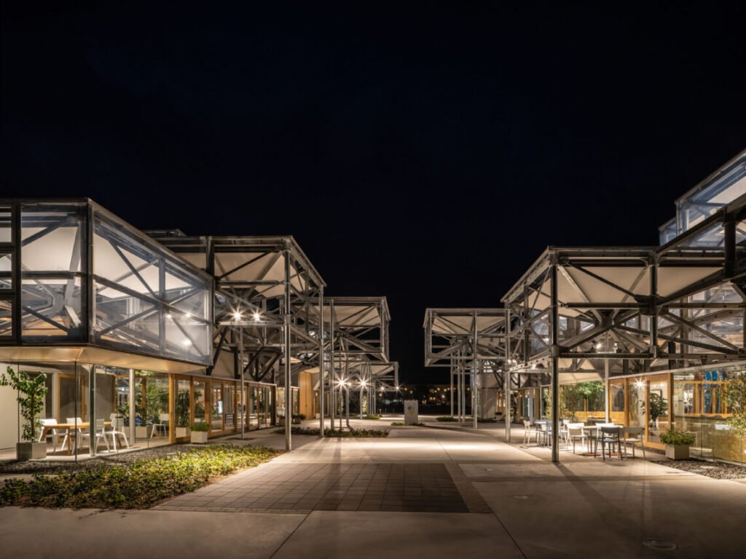

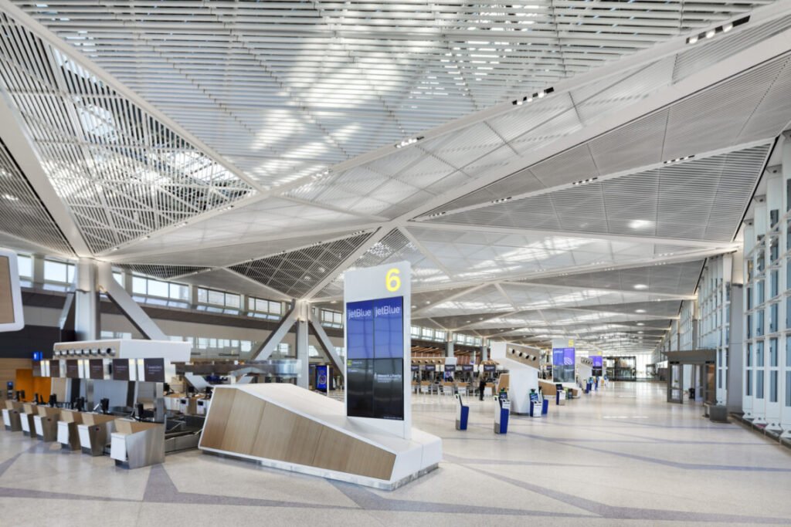

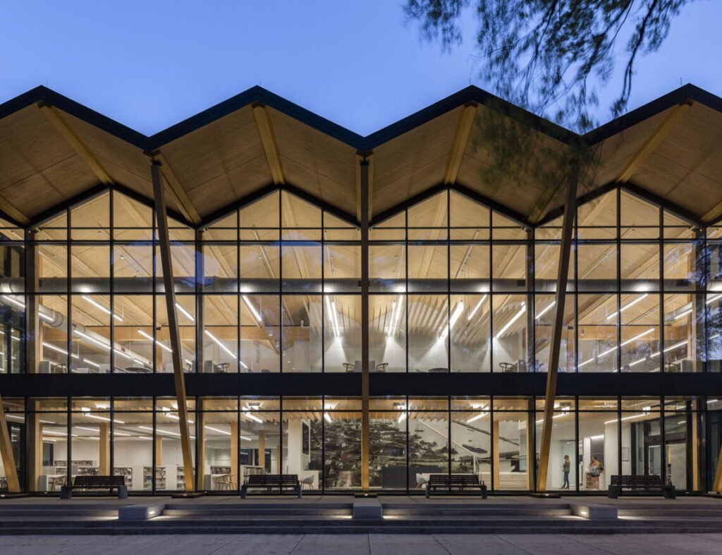

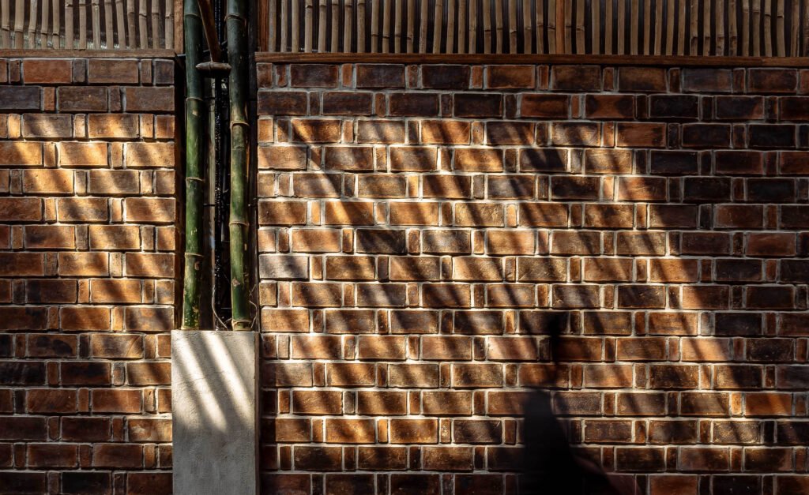

Kilyawan Farm Resort by Dominic Galicia Architects
Kilyawan, the local name for the black-naped oriole, finds refuge in this 8.5-hectare farm resort in Ibaan, Batangas, Philippines. The resort’s anchor buildings were once part of an agro-industrial complex housing 55,000 egg-laying chickens, now transformed into a bamboo and fruit-bearing tree-filled haven with free-roaming chickens. Inspired by a desire to provide an authentic rural escape during the pandemic, the architecture seamlessly integrates local materials and maintains the memory of the chicken farm. The Cabins Building and Reception Building, totaling 690 and 580 sqm respectively, incorporate original footprints and steel trusses, partly clad in bamboo. Courtyards separate cabins, constructed with bamboo and recycled wood, while masonry modules house bathrooms. The Reception Building features bamboo, recycled narra wood, and handmade clay bricks arranged in a weaving pattern. Ceilings are lined with woven mats crafted by local women weavers. A central skylight connects the lobby, function halls, and restaurant, leading to a pool. The resort’s design prioritizes natural cooling through white metal roofs, thick masonry walls, cross-ventilation, and porous materials. Images of this unique resort went viral on social media, reflecting the shared appreciation for its authenticity, with the clucking of free-range chickens complementing the melodious songs of the kilyawan.

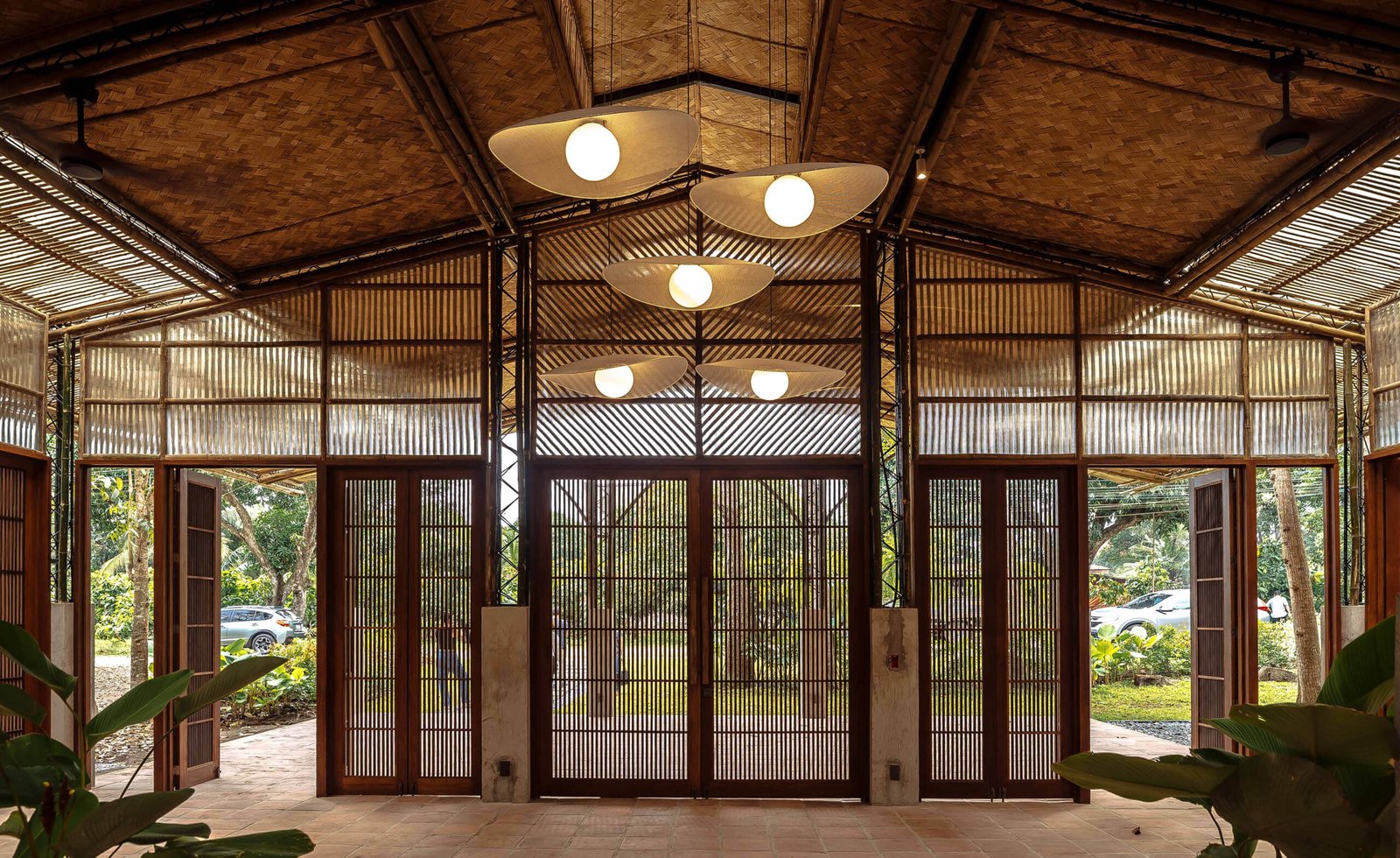

2 Responses