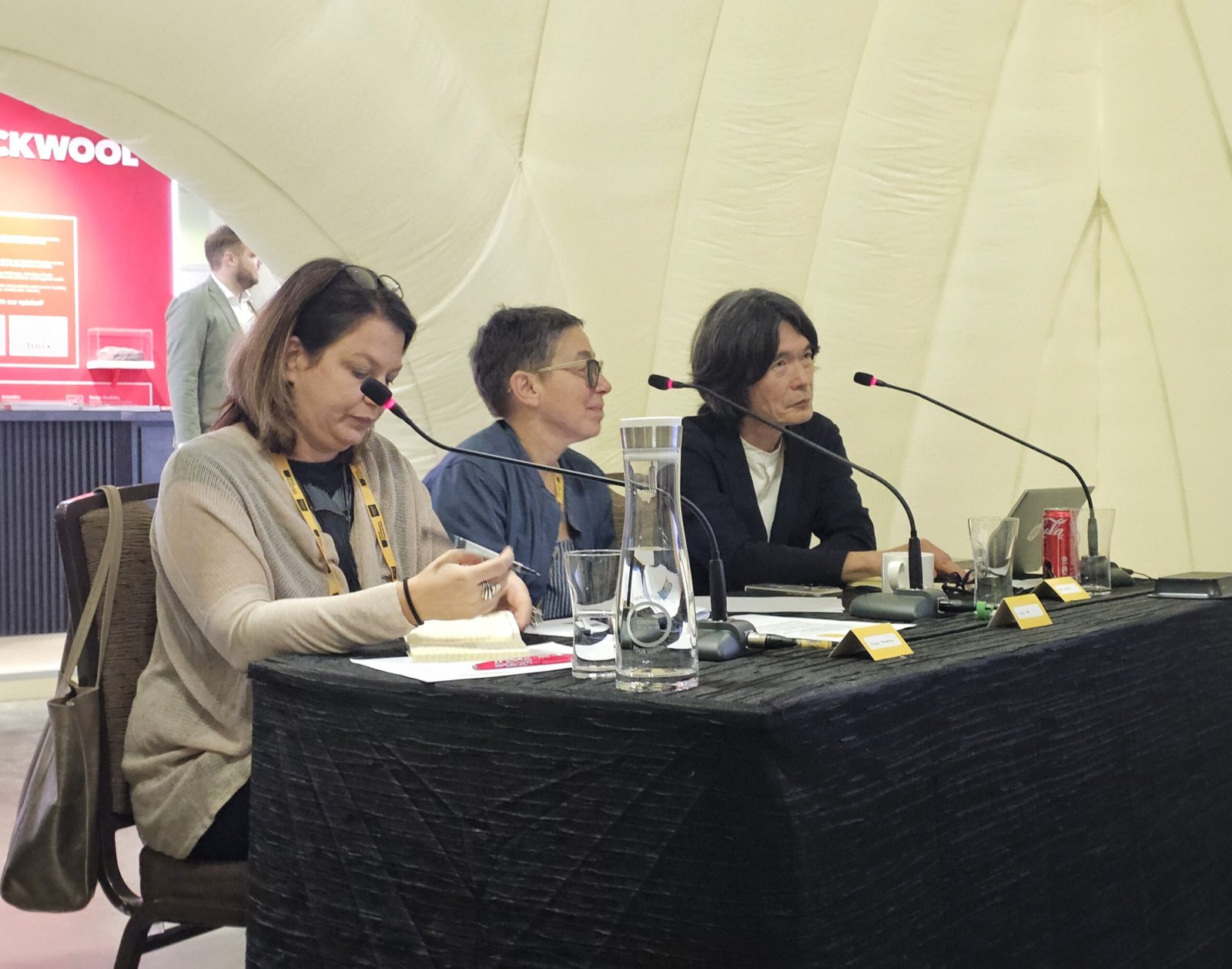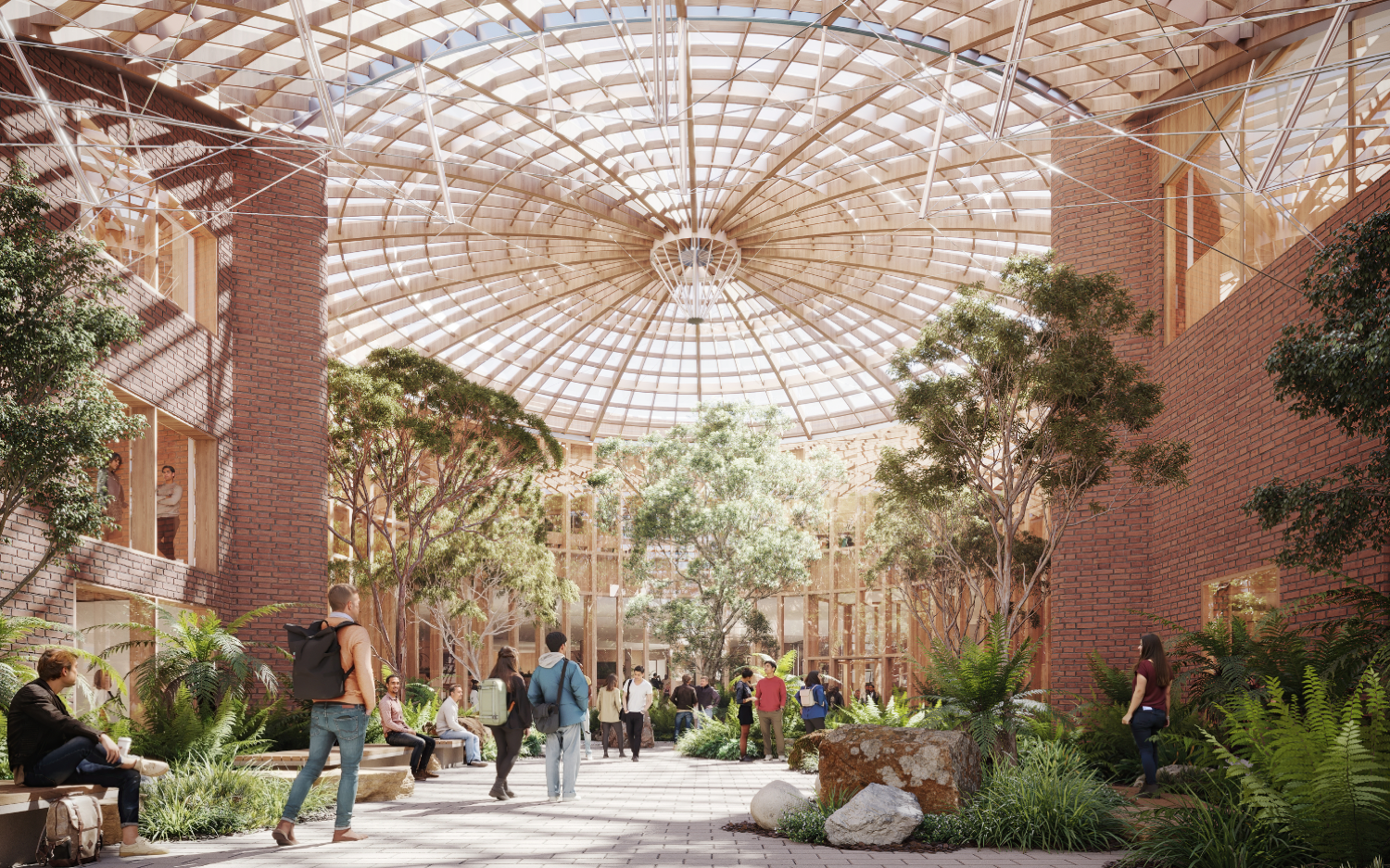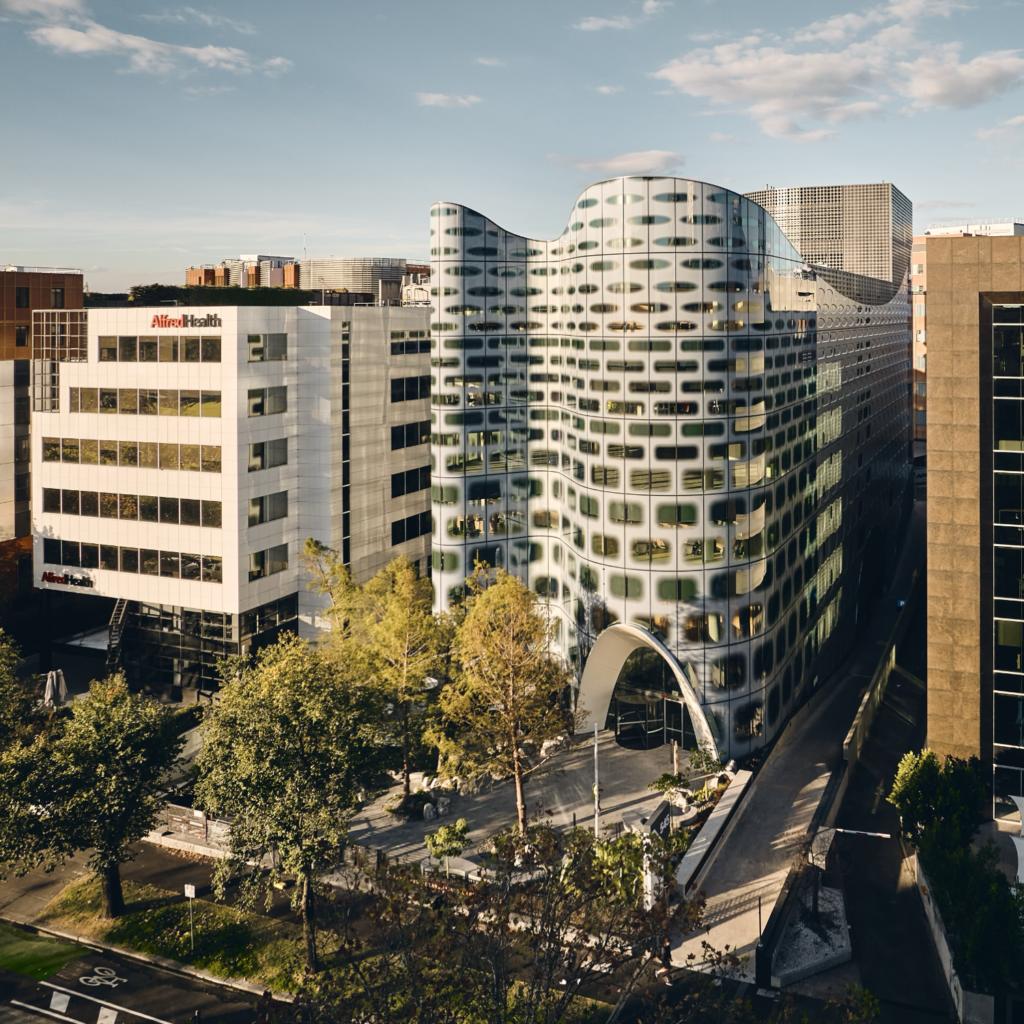Words Gabrielle de la Cruz
Images WAF 2024
After a round of enlightening live crits from Day One, the festival experience continues for Filipino WAF delegates with presentations from returning finalist Archion Architects and festival debutants Obra Majoralia Design Studio, LLG Architects, and Pluszerotwo Architecture. Students from the University of Northern Philippines and Mapúa Malayan Colleges Mindanao continue to work on polishing their entries in time for tomorrow’s charette presentations.



Pinoy presentations
GROHE Young Visionaries Challenge winner Obra Majoralia Design Studio, represented by principal Jonathan Cruz, showcased the Loboc Performing Arts Theater in the Future Projects: Culture category. Cruz introduced the project with a background on Loboc’s community and traditional homes, providing context on the inspiration behind the design.
Jurors Melvin Tan, Serina Hijas, and Anthony Hoete generally found the project interesting, with questions centered on technical aspects such as measurements of the building’s beams, overall building height, and even the center’s exact location. “I just find that the beams could be overwhelming and it sort of dwarves you as a user,” Tan commented. He did commend the building’s “specific narrative of culture” and said the presentation was “very animated.” Kanto also spotted Tan creating a quick sketch of the building while listening to the presentation.
“I very much enjoyed your presentation, it’s refreshing to hear how you transformed it into architecture,” Hijas pointed out. She also went into detail on the tradition of the community in building their houses, examining how Obra Majoralia reinterpreted factors such as material and layout into the design. Hoete, on the other hand, was concerned with how the structure relates to the site, and whether it was “intentional to veer away from the hill”, which Cruz defended by saying that the government wanted “an icon” for the town.
“The experience was very humbling,” Cruz told Kanto. I also want to once again thank GROHE and Kanto for the practice crits, because most of the questions raised by today’s jury were discussed during our meetings. They really helped me prepare for this and think twice about the project’s design.”


Returning finalist Archion Architects presented at the WAF Future Projects: Health stage with Felicidad Sy Hall Multi-Specialty Building for the Philippine General Hospital. This time, the firm was represented by principal architect Dan Lichauco, who delved into how the design addresses what he calls the 5Bs in Philippine healthcare: Bantay (watcher), Baon (food), Bitbit (things patients bring with them from their homes), Balutan (pillows, sheets, blankets), and Bwisit (irritating aspects). He said that simple solutions are often best, and that it is in combining these simple solutions that complexities are answered.
Juror Viviana Muscettola praised how the design “really puts the patient in the front end,” but argued that “the neoclassically-inspired façade does not speak much of Filipino culture.” Muscettola’s fellow jurors Cany Ash and Osamu Morishita also geared their questions toward the building’s exterior, which was also the subject of discussion during Archion’s practice crits. Lichauco emphasized to the jury that the government was keen on following the neoclassical style of the buildings within the complex and that they were asked to “behave in terms of the architecture.”
“I’m happy that we’re shortlisted and I get where the jury is coming from. But if you look at the other healthcare projects, they usually get to do more in terms of design because they have a lot of money. And I guess that’s something that makes it more difficult for us in the Philippines because we all know that projects like this often have limited budget,” Lichauco shared with Kanto after his presentation.
“The crits were a big help. And this was definitely an eye-opening experience,” he continued. “We’re considering entering WAF again next year.”


The first of two Pinoy presentations on the WAF 2024 Future Projects: Residential stage is The Rise at Monterrazas by LLG Architects. Partners Leizle and Lendel Go delivered a complete presentation, providing data from design concept to landscape, budget, and terrain solution. With this, juror Kathy Basheva said: “I usually ask how the place respects its context, and I believe you did a very pleasant presentation of the rice terraces. There is very little to ask for clarity.”
Still, the architects had to defend certain aspects such as blocked views, the allowance of natural light into the building, and the allocation of green spaces for each unit—issues that were also critiqued by the Filipino coaches during the practice crits. Dr. Cristiano Luchetti emphasized that the orientation of the development means that there would be no views towards the back of the project, and that certain portions of the units would not have ample natural light due to narrow open spaces. “You have to agree with me that it’s not ideal,” Luchetti said. LLG acknowledged this, answering that they had to strike a balance between different factors like cost and benefit.
“I hope that we did well. This is our first time at WAF and we are grateful that we had the practice crits back home,” LLG Architects told Kanto. “Beyond the crits, being at the festival is a learning experience itself. You get to listen to architects from different parts of the world and learn from their ideas. The two of us also met here in Singapore when we were still working in other firms, so this is definitely a full-circle moment for us.”


Our last WAF 2024 presenter is Pluszerotwo Architecture, showcasing Balai Ani: House of Harvest under the Future Projects: Residential category. Principal Enzo Belandres focused on the house’s intent to cater to middle-income families. The jurors criticized the structure’s façade and layout and how it limits the user’s access to the outdoors. “I just feel like this sort of deviates from the concepts of tropical architecture, which we expect to see from a project from Southeast Asia.”
“There are more details to look at,” Basheva said. “I think you will benefit from going over the design. You could do more in terms of mobility, access, flow, and more.” They also asked Belandres to consider “reshuffling the spaces,” an advice that the architect took to heart.
“The crits gave me a lot to think about. Hopefully through this, we are able to deliver better projects for our clients,” Belandres concluded. “Being able to share this story and have it criticized in a way is a great opportunity. There’s a lot to improve on. Design never stops.” •


Day Two Winners
Completed Buildings
Display
Winner: MemutAR 竹旋幻居 in Taiwan by Laboratory for Explorative Architecture & Design Ltd.
Health
Winner: Paula Fox Melanoma and Cancer Centre in Australia by Lyons
Higher Education & Research
Winner: Waimarie – Lincoln University Science Facility in New Zealand by Warren and Mahoney in association with Lab-Works
Highly Commended: UCL East, Marshgate in the United Kingdom by Stanton Williams and The Pā in New Zealand by Architectus, Jasmax and DesignTribe in Association
Hotel & Leisure supported by GROHE
Winner: TAWA Refugio in Chile by CONTEXTO
Highly Commended: Fushi in Japan by Tezuka Architects and Artyzen Singapore in Singapore by ONG&ONG
Mixed-Use
Winner: 88 Walker in Australia by fitzpatrick+partners
Highly Commended: Clerys Quarter in Ireland by Henry J Lyons
Retrofit
Winner: Rhodes House Transformation in the United Kingdom by Stanton Williams
Highly Commended: THE HOUSE WITH SIX SWANS in Latvia by Zaigas Gailes birojs Ltd.
Shopping
Winner: Newson’s Yard in the United Kingdom by Stiff+Trevillion
Transport
Winner: Metropolitan Bus Station in Poland by Tremend
Highly Commended: Woven Passage to Cloudy Peaks in China by line+ studio




Future Projects
Commercial Mixed-Use
Winner: Shoupé mixed-use project in Iran by KanLan Studio
Highly Commended: Unity Arena in Norway by Rodeo Architects and Salata Business Park in Qatar by Trust Engineering consultancy
Culture
Winner: Creative Cluster in Riyadh in Saudi Arabia by IND
Highly Commended: Yumuktepe Archaeological Site Covering in Turkey by EAA-Emre Arolat Architecture
Education
Winner: University of Tasmania Forestry Building in Australia by Woods Bagot
Highly Commended: University Technology of Sydney – National First Nations College in Australia by Warren and Mahoney in association with Greenaway Architects, OCULUS and Finding Infinity
Experimental
Winner: AGRITECTURE in India by tHE gRID Architects
Health
Winner: Tatamá Hospital in Columbia by aRE Arquitectura en estudio, OPUS diseño arquitectura paisaje, ABALARK
Highly Commended: New Footscray Hospital in Australia by Cox Architecture + Billard Leece Partnership
House
Winner: Meru in Kenya by SAOTA
Residential
Winner: Regent’s View Bethnal Green in the United Kingdom by RSHP



INSIDE
Public Buildings
Winner: Embassy of Australia, Washington D.C. in the United States by Bates Smart
Highly Commended: Lithuanian State Symphony Orchestra Hall in Lithuania by MAMA architects
Bars & Restaurants
Winner: Pang Mei Noodle Bar LFS in China by Office A10
Education
Winner: WSU Bankstown City Campus in Australia by HDR Pty Ltd
Highly Commended: Children’s Library at The Western Academy of Beijing in China by studio vapore and Midsommarkransen Elementary School in Sweden by Tengbom AB
Residential
Winner: twentyfour in Malta by 3DM Architecture
Highly Commended: The Back to Front House in Australia by Ian Moore Architects was highly commended.
Retail
Winner: Fender Flagship Tokyo in Japan by Klein Dytham architecture
Highly Commended: Foodie Social at Hong Shou Fang by Linehouse , China and Qing Dynasty Post Office Renovation by More Design Office, China
Temporary/Meanwhile Use
Winner: Backpack Housing in Hong Kong by HKU/ Superposition
Highly Commended: “Sydney Opera House: A beautiful idea” exhibition at Utzon Center Aalborg in Denmark by JAC studios
Team Philippines’ WAF 2024 journey isn’t over yet! We’re hearing from the student teams of the University of Northern Philippines and Mapúa Malayan Colleges Mindanao tomorrow for the Student Design Charette. Will the country once again bring home the Charette Trophy? •






