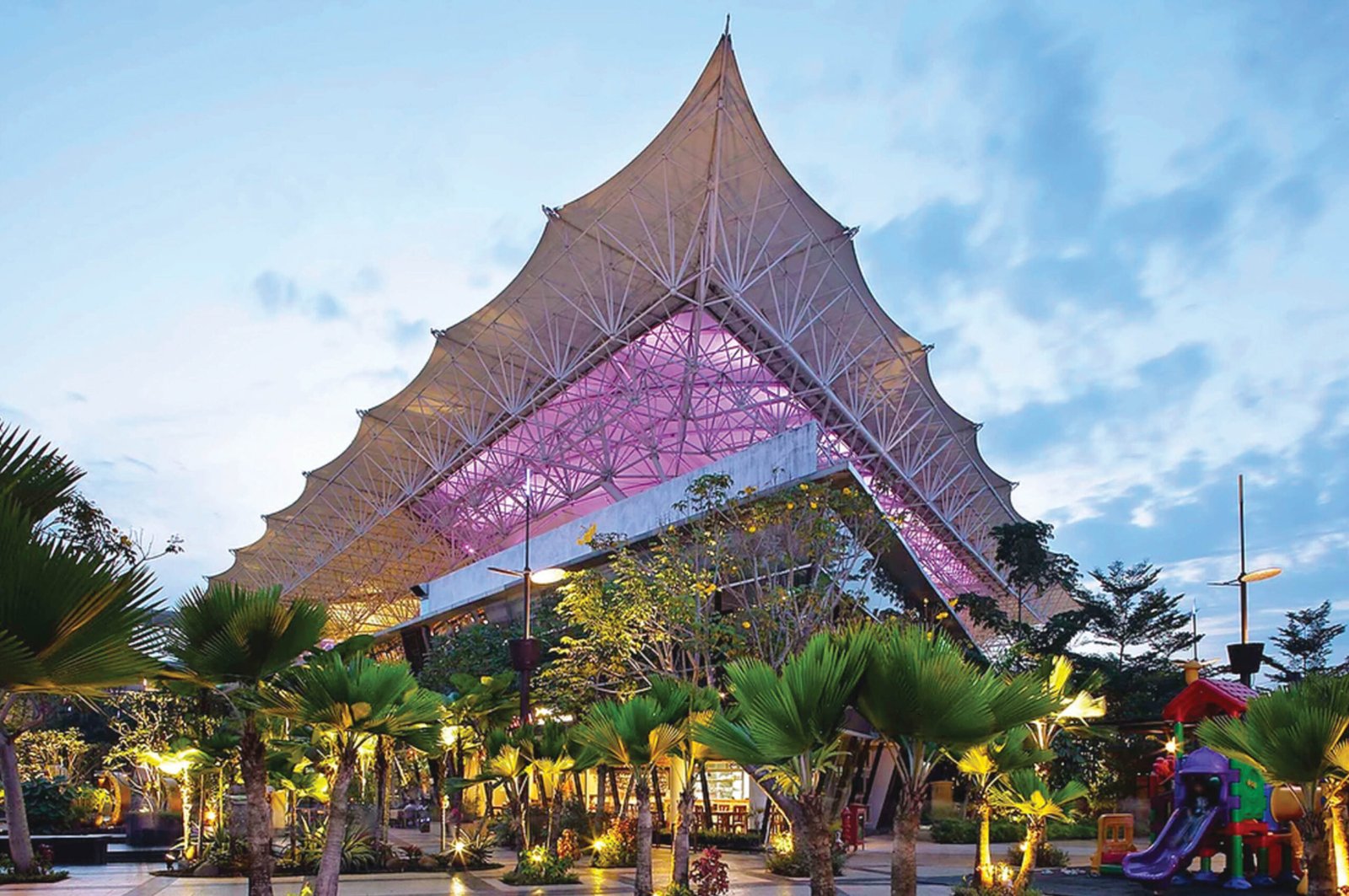Columnist Judith Torres With Nana Cabales
Images JERDE
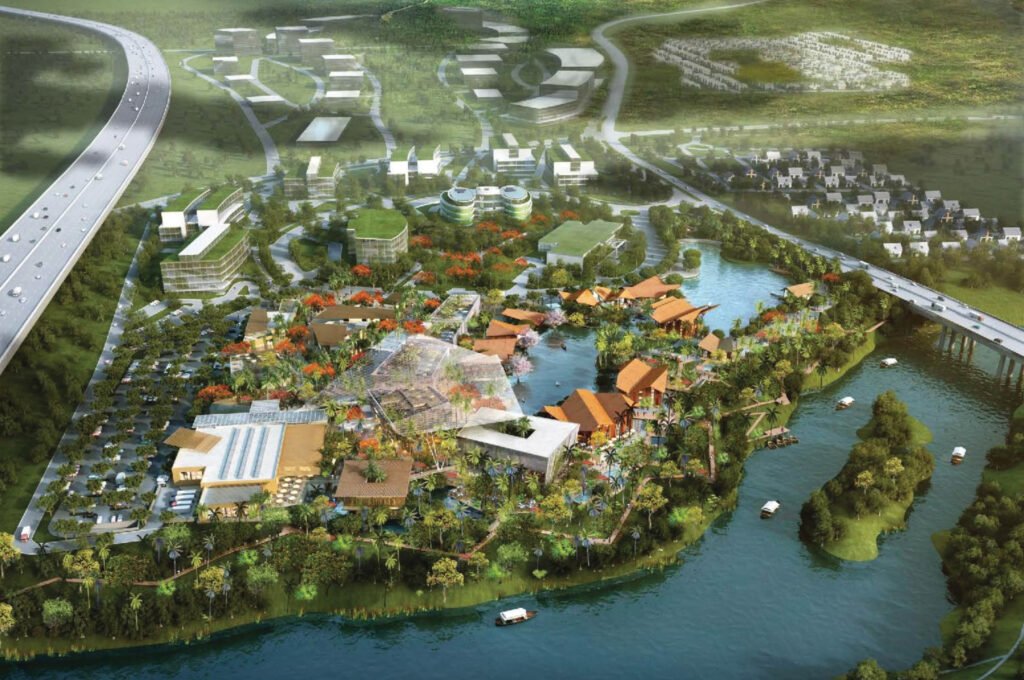

Project Rating:
Judith Torres: ![]()
![]()
Nana Cabales: ![]()
![]()
Nana Cabales: When Kanto invited me to interview Ken Ho of JERDE and choose one project to discuss, I jumped on Breeze City, a shopping mall in Jakarta. Filipinos love malls for many Pinoy reasons, and I saw the value of redefining our mall designs and experience to break the norm as JERDE has.
Judith Torres: JERDE is famous for master planning icons like Roppongi Hills in Tokyo, D Cube City in Seoul, the Atlanta Braves Ballpark in Atlanta. Established by the late Jon Jerde in Los Angeles, JERDE reinvented the shopping mall, busting it out of the box to create lively environments where people could walk, talk, play, have coffee, and, well, get lost. He believed in the ‘aesthetics of lostness’—losing oneself in one’s surroundings and in the moment. A testament to that belief is the colorful, circuitous, and somewhat confusing (for people who only like straight corridors) Horton Plaza in San Diego, which Jerde designed and built in the early 1980s. It was an unprecedented hit, perhaps almost as big a success as the master plan he did for the 1984 LA Olympic Games.
One of JERDE’s senior vice presidents and senior design principals, Ken Ho, based at the California headquarters, returned to head the office in his home country, Singapore, just before the pandemic shut down the borders in early 2020. We interviewed him in May 2021.
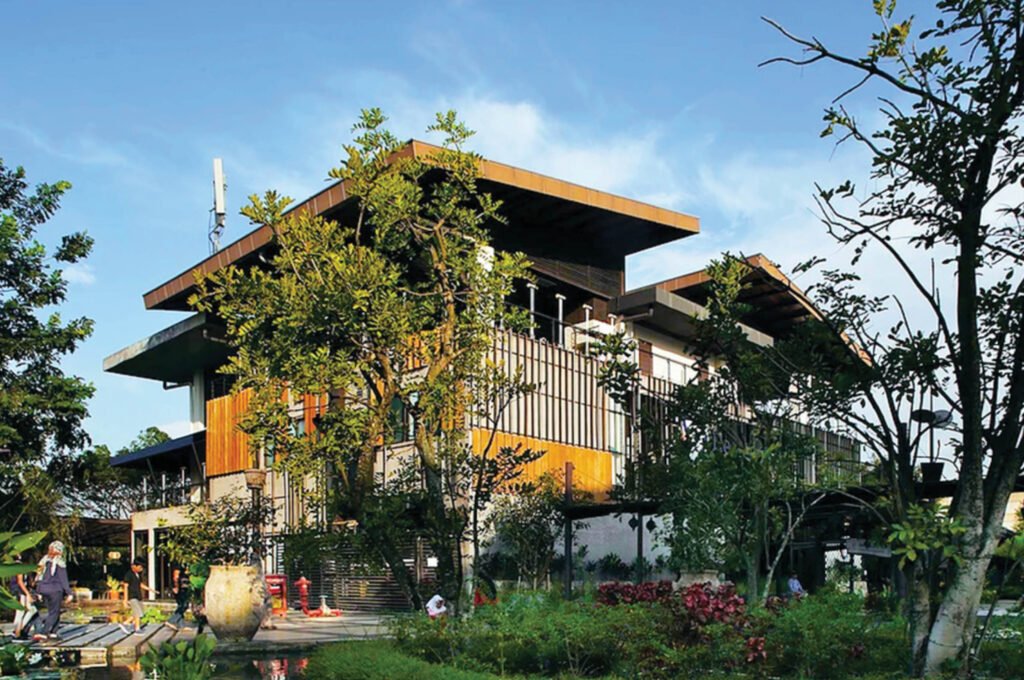

The Interview
Torres: Hello, Ken! Tell us about your core design values.
Ken Ho: They’ve evolved. I was always fascinated with understanding how things work, why things were made to the way they are used, and how people change their use. As a kid, I was fascinated with maps. Leonardo Da Vinci drew maps from hilltops overlooking cities. That fascinates me, studying how people live and how things can be made better.
Torres: How does that translate into a core value? And who’s to say what is better?
That’s why you study how people live, how they come together. It is innate in people to gather—before the Romans until today. Design anthropology is learning about human societies, looking at how these societies evolved, to design new products and, in our case, communities. The purpose is to live better lives.
For example, why, from earliest times, have people gathered around the campfire? When man started building homes, it was in communities, and people would gather in the square, the plaza, the piazza, or the Platz. If you had a large house, you had a courtyard where people could congregate. Wherever in the world you go, we are attracted to gathering places like Las Ramblas, Champs Elysée, and Ginza.
Torres: Could it be that what we had before was better? Then, somehow, we lost it, and now you’re trying to bring it back in the public spaces JERDE designs?
Yes, we study how ancient communities work, how they provide what people need, and how they work today to help us design communities.
Torres: So, your core value must be the humanity, the humaneness of a space.
Yes, we take a humanistic approach to design. And always ask the question, “How to make things better?”
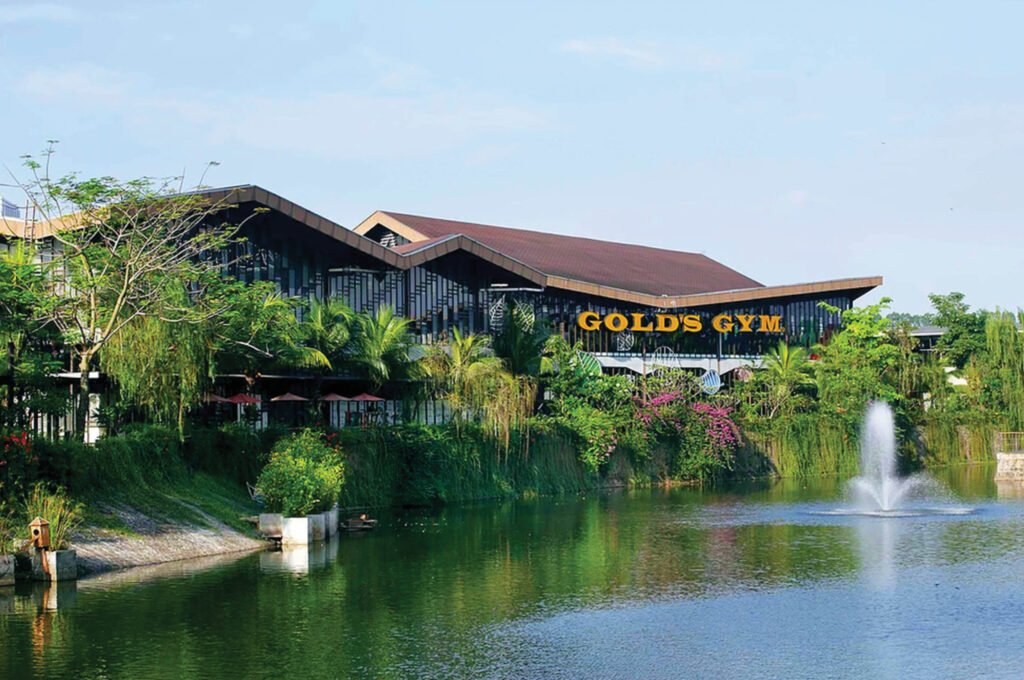

Nana Cabales: The website says JERDE puts people and experiences first. Is this placemaking? And how does JERDE define placemaking?
Placemaking is using a humanistic approach to create humanistic places for people to gather. Urban planning today is concerned with efficiency. Placemaking is concerned with creating the third living room. [Editor’s note: The third living room or “third place” is where people spend time between home, the first place, and work, the second place. The third place is where we hang out, enjoy ourselves, and build relationships.]
We prescribe things like connectivity and activation; we envision what we want people to feel in the environment. The guy who started JERDE, Jon Jerde, is a pioneer in placemaking. He said that the human experience is everything.
Torres: Tell us about the ‘Mall with No Walls.’
Ken Ho: Jeri Oka, one of our senior vice presidents and senior design principals, was a big part of the team. The values that we share as we talk about that project are, one, the design should have the ability to evoke an emotion. Two, it should create a memory, which the design does in tangible and intangible ways. Those are the core principles of creating communal spaces. Nothing to do with trends or style.
We would then try to see what that means in a tropical environment like Breeze City in Jakarta versus Horton Plaza in San Diego versus Roppongi Hills in Tokyo. Breeze City very much encompasses and embodies the tropical values of planning—cross ventilation and indoor-outdoor spaces. There is this notion of the mall having no walls, but, actually, it’s based on the idea of creating shapes allowing maximum views, almost like boxes underneath this gigantic umbrella.
Cabales: In what way was the design process of Breeze City humanistic or user-centric? Did you study the local neighborhood and culture? Were they part of the design process?
Absolutely. As part of aspiring to be anthropologically designed, we are always interested in the cultures within which we work.
But at the same time, we encounter, in general, two kinds of developers. One that doesn’t want you to embody anything. Because their aspiration is to be international, you know. They want you to bring in something foreign. They’re like, “No, no, no, you don’t have to give me a traditional Indonesian roof, I want something new!” [Laughs] Clients in Asia come to you and say, “I want Venice.” Great! You’re in Asia, and you want Venice.
Torres: We have that here.
Yes, so that’s one type, and we deal with them accordingly. We say, “Well, you know, it might not be about style but the quality of the space. So we’ll get you the same scale of space, you know, the width of an alley, the height of the lobby, and stuff. But stylistically, you don’t need to be new or foreign.


Torres: Do they agree?
We’ve managed, once or twice. Like the D-Cube project in Seoul, Korea, they asked for an Italian hill climb out front, and I managed to get them off and agree instead to a contemporary lantern with the same Chinese steps.
Torres: How did you do it? We’ve got to stop ridiculous copycatting.
[Laughs] A couple of beers, and I say, “Lanterns are a good idea,” and they go, “Okay!” There’s a lot of value in understanding that what something looks like is not as important as how it performs.
Cabales: How it feels.
Yeah, yeah. Are you aware of the Platform project in Bangkok? It’s not ours. It’s contemporary, it’s modern, and it contains a lot of indoor-outdoor spaces. It’s very similar to what we were trying to do in Breeze City—intersecting boxes and platforms at different heights and all these different levels of connectivity.
And that gets us to the second type of developer that says, “Yeah, we would like you to be conscious of who we are.” So, the design becomes a contemporary take on the traditional.
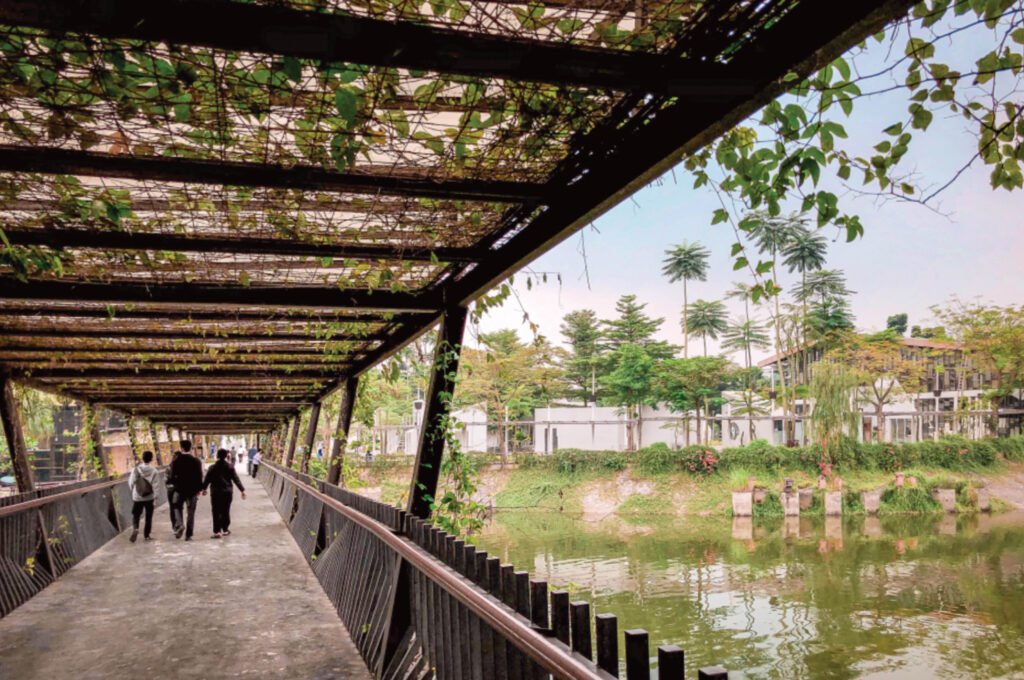

Torres: How do you pick your battles? How do you decide when to push and when not to?
You keep pushing, and then if you get fired [laughs], you move on! Find what’s important to them. In time, you realize that a good project requires a good client. The core value is understanding that creating a great place for people will only create higher value for their property.
It’s really about understanding the objective of the design. What are you trying to do? Is this space just for buying? Or is it supposed to also be for the community? Are you trying to be a part of the fabric of the community? Then what, how, do you create something that helps achieve that?
And that brings us to another core value. When we talk about humanistic design, our aim is to design places humanistically connected to nature. One example from Jon Jerde is a developer who operated a train station and wanted to build a mall. Jerde walked the city and found there was a total lack of parks in the city. So when Jerde met the developer, he said, “You need a park. We’ll give you a mall, but you still need a park, so you put the park on top of the mall!” And it worked.
Breeze City is in tropical Jakarta. We understand the humidity. We know you need lush planting to mitigate how hot it is. My fellow Singaporeans understand this. The client also understood this.
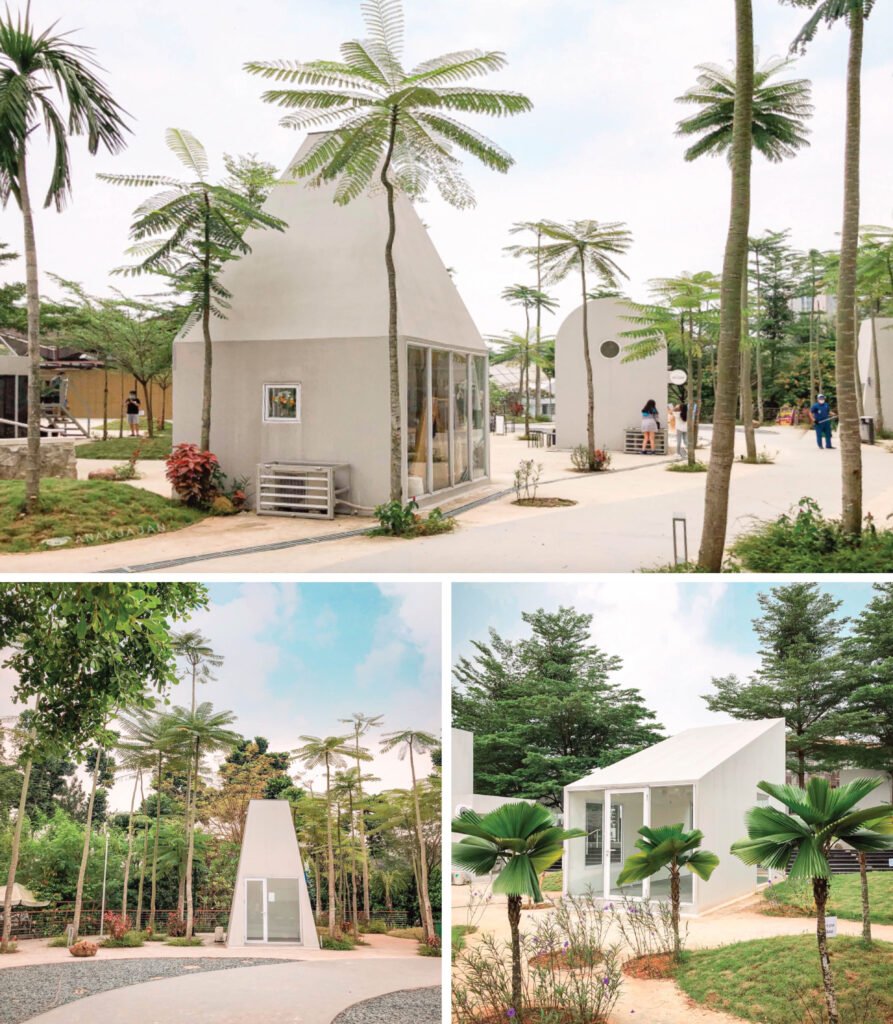

Torres: Still, isn’t it so much more complicated to construct your design than a simple concrete box?
Yeah. There’s a division in JERDE called “Urban Core,” under Jeri Oka. They work together with the client from the beginning to create a vision and design brief, constantly conversing with the client as they establish the brief. It helps the developer decide what they want and set guidelines up, correct? While we do that, we show the client that instead of building this concrete box, it would have greater value by if we created something experiential, something memorable that is also monetizable.
So, all these spaces outside with the trees, guess what, you put four tables around it, and you can rent it out. Right? Another push we do is monetizable common space. That, in essence, is how JERDE addresses clients concerned about losing leasable space. You know, “I need these number of shops.” And we say, “Yeah, you’ll get those shops. They just happen to have a tree inside.”
Cabales: They give you a marketing study, and you justify your designs by showing they can reach the business goals?
That’s right. That’s precisely what we do. But there’s a lot of local information about their business operation and market research that we depend on. And we say, “Yeah, here are other ways you could achieve that. So that is why it’s vital to have a good relationship with the client.
Cabales: Tell us about the lake.
For every project of ours, we work with sustainability consultants. The first thing in tropical environments, apart from addressing the humidity, is having a body of water to cool the surrounding air. So performatively, it’s always a recommendation to have that.
Having a body of water is also an excellent organizing principle for a lot of our projects. For example, Canal City in Japan was inspired by a canal that traversed a portion of the project. River City in the US, the same thing, was about organizing activities around water. A part of the site in BSD in Jakarta was bordering a natural body of water, so we just played up how to use that water as the attraction that everybody gathers around.
Cabales: The water adds value.
Oh, absolutely. One of the projects JERDE is famous for is the Bellagio. When you say “the Bellagio,” the first thing people think of is the fountains. You see them in every movie, right? So, a water feature in the middle of your project is a great asset.
Cabales: What were the most challenging things you faced designing around the lake, and how did you resolve them?
It’s a single standing body of water. It’s not tidal. We’ve done projects where we had to keep the tide out, and we would create our own waterway to address that. But in this case, in that sense, we didn’t have to deal with a change in water level. So architecturally, we keep its edges as natural as possible, you know, performing as a natural ecosystem. And then, we find ways to architecturally interact with it.
Torres: Do people use the lake? Like for boating or boat races?
Cabales: Floating restaurants!
More monetizable spaces! Yeah, we recommend all those all the time, like I said. After that, it’s up to the developer to bite.
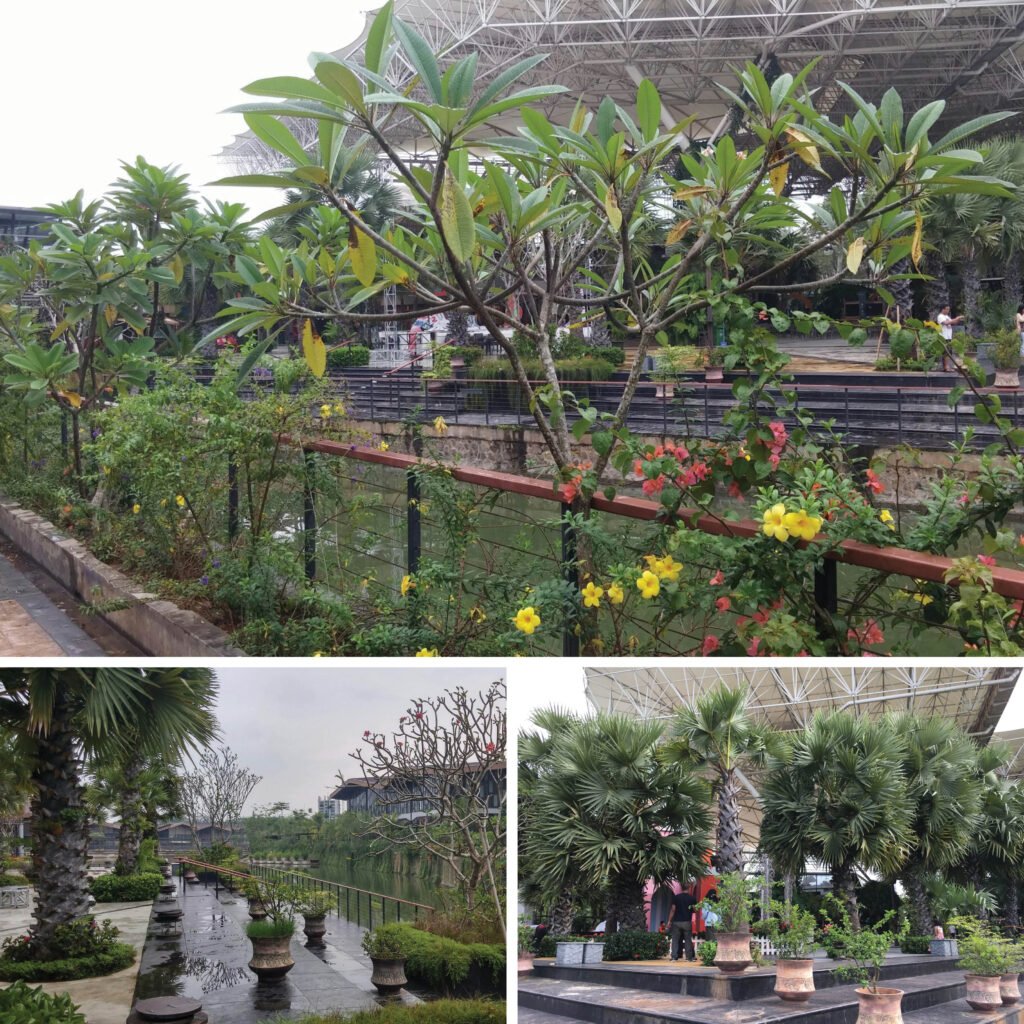

Cabales: You started the interview by describing humanistic and user-centric design. Did you consider how people would navigate Breeze City when it rains? What about the long walks for the elderly? Didn’t JERDE compromise on convenience and accessibility?
The original intent was always to create a space that connects you to nature. And so absolutely, there are parts we wish everything was sheltered, and there are parts where we say, “Hey, maybe you should get wet in the rain! [Laughs] Yes, we run into developers who challenge that and say, “No, we do need everything sheltered.” But in this case, it was a back-and-forth process with the clients who say, “Okay, we’re okay with these areas being the way they are.”
Cabales: So, it was a conscious choice on the part of the developer.
Oh yeah, absolutely. I’m not aware of the developer adding ad-hoc shelters. But, definitely, over time, things will change with any tenant that comes along. The plants grow. It gets shadier, cooler. They adjust.
Cabales: What value did the Mall With No Walls gain from losing the accessibility features?
We see that intrinsically as its own value. It is a point of difference from a regular outlet mall, right? Here, the developer offers a place that gives people a different kind of experience. That’s the value in it.
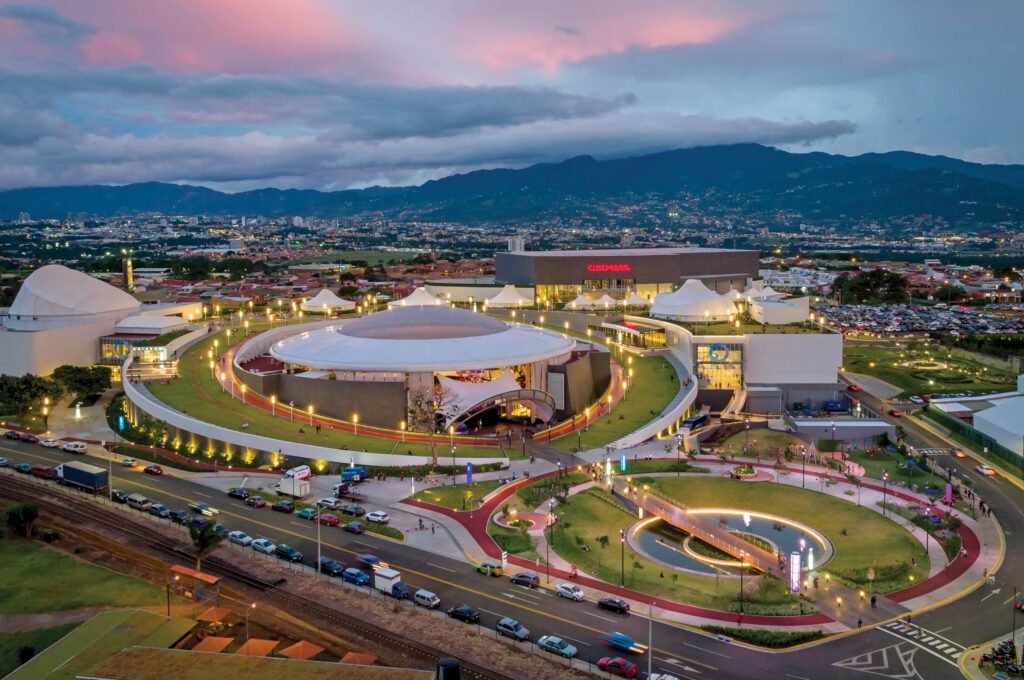

Cabales: How does JERDE integrate public interest and culture into your designs and master plans? Of course, your clients are private, but the projects are for public use.
Torres: And could you illustrate that by differentiating your project Oxígeno in Costa Rica from Breeze City?
First, I’ll say one thing about the time I’ve been with JERDE, we have an international pool of talent at the office with people like Ed Lopez, who is highly sensitive to the Latin American environment. Jeri Oka and I have been working in the Southeast Asian region for a long time along with Phil Kim, and we’re pretty aware of tropical and Southeast Asian environments. And for our work in China, we’ve quite a few people from there as well. One of our colleagues now, Johan, is very in tune with the inclinations and cultural tendencies in Jakarta.
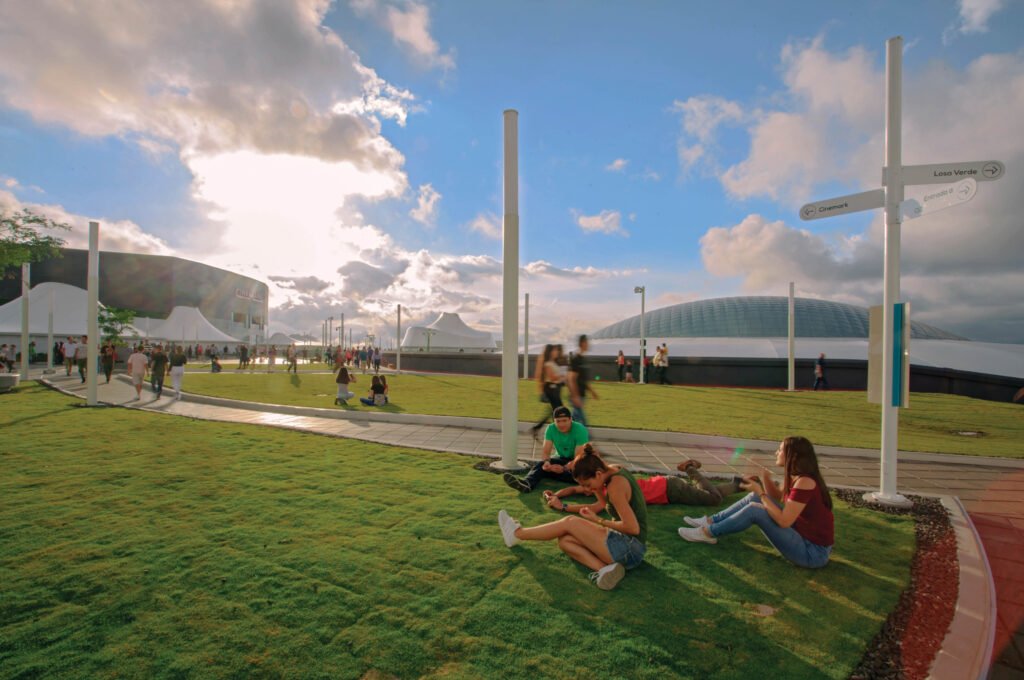

When Ed Lopez did Oxígeno, he had already cultivated a relationship with the developer, who started with us in Mexico. The client wanted JERDE to focus on active spaces for kids, which is very different from Breeze City. So in form, Oxígeno formally follows the inspiration of a volcano nearby and the hillsides nearby. But programmatically, it is in tune with the lifestyle. And so, you see, the central gathering place for people in that project was this climbing wall and this activity space and even the notion of the sloped park plane that kids and entire families could enjoy. So people use the entire surface of the project for activities.


Cabales: It suddenly made sense to me because seeing Oxígeno’s master plan, it’s so playful. It reminds me of a playground.
Right, right, right. It was a great project because Ed Lopez had a great relationship with a great client. They went through the same process that Breeze City did, discussing the vision, the goals, and the brief.
Cabales: How do you measure success? When are you able to say, “Ahh! We did well”?
It changes over time and over generations. By your generation, it’s how many people have taken an Instagram shot, you know.
Cabales: Hashtag, hashtag.
Hashtag JERDE! To answer that question, we see it in many projects we’ve done—the aspiration is for the development to be a catalyst for the community. For example, Horton Plaza prompted the development of the grasslands right next to it. You see the same in urban projects we’ve done. You see it in how the city develops around the project, how the city reacts to it. People begin to use the spaces in a way that genuinely reflects their cultural identity. That’s how we know we’ve succeeded—that we created a place organic enough for people to embrace and make it truly their own.
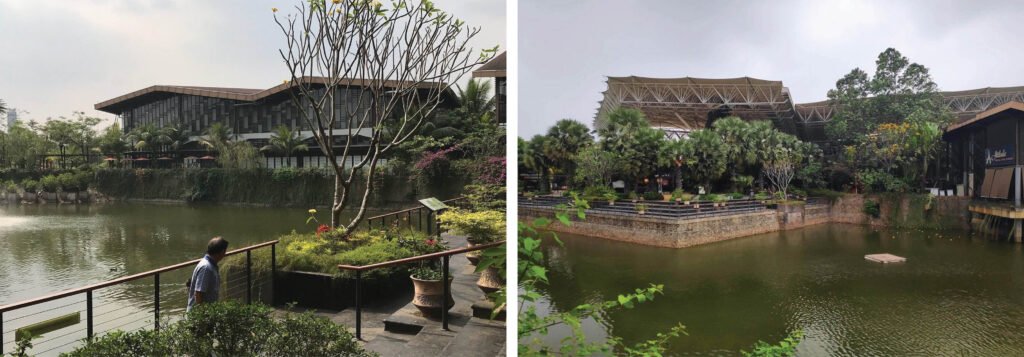

The Debrief:
Torres: So, what did you think of the interview, Nana?
Cabales: I’m very grateful for this opportunity. My research prior to the interview forged a great excitement and high expectations. I found architect Ho softspoken and introspective. That first impression made me even more curious.
Torres: It’s a shame to do reviews just looking at plans and pictures without visiting the projects, though, no?
Cabales: If I could, I would scout the entire Breeze City and every square inch. But from what I’ve read and seen in YouTube walkthrough videos and our interview with Mr. Ho, I saw how the design makes sense in its context and to the end-users. That’s what matters most.
Torres: I dislike circuitous routes and dead-ends—that’s always my first reaction in a new place, particularly in commercial settings with lots of people. Which, to be honest, is how I feel looking at pictures of Horton Plaza—too many nooks and crannies. I’m not comfortable with Shangri-La Mall in Mandaluyong because there’s no direct access from floor to floor. Trinoma in Quezon City is worse because it feels to me like a vast maze, and I don’t like not seeing a quick escape route. On the other hand, Megamall in Pasig City, before they expanded it, is a gargantuan shoebox with the most unimaginative interiors. But when you’re in a hurry, you know exactly where to go and get out. JERDE’s Breeze City attracted me because it isn’t confining. Even when you’re inside, you see the outside. You don’t feel…ensnared. I’d love to see it in five years when the trees are fat and leafy.
Cabales: Well-designed landscapes, infrastructure, and buildings make for healthier environments and mindsets which I strongly believe result in a happier life. The clutter and disorder in our world—things we have grown accustomed to or perceive as insignificant—matter. The terrible conditions of our cities have conditioned Filipinos to develop a save-yourself-first mentality. The average Pinoy is a daily warrior trying to survive obstacles in a punishing environment.
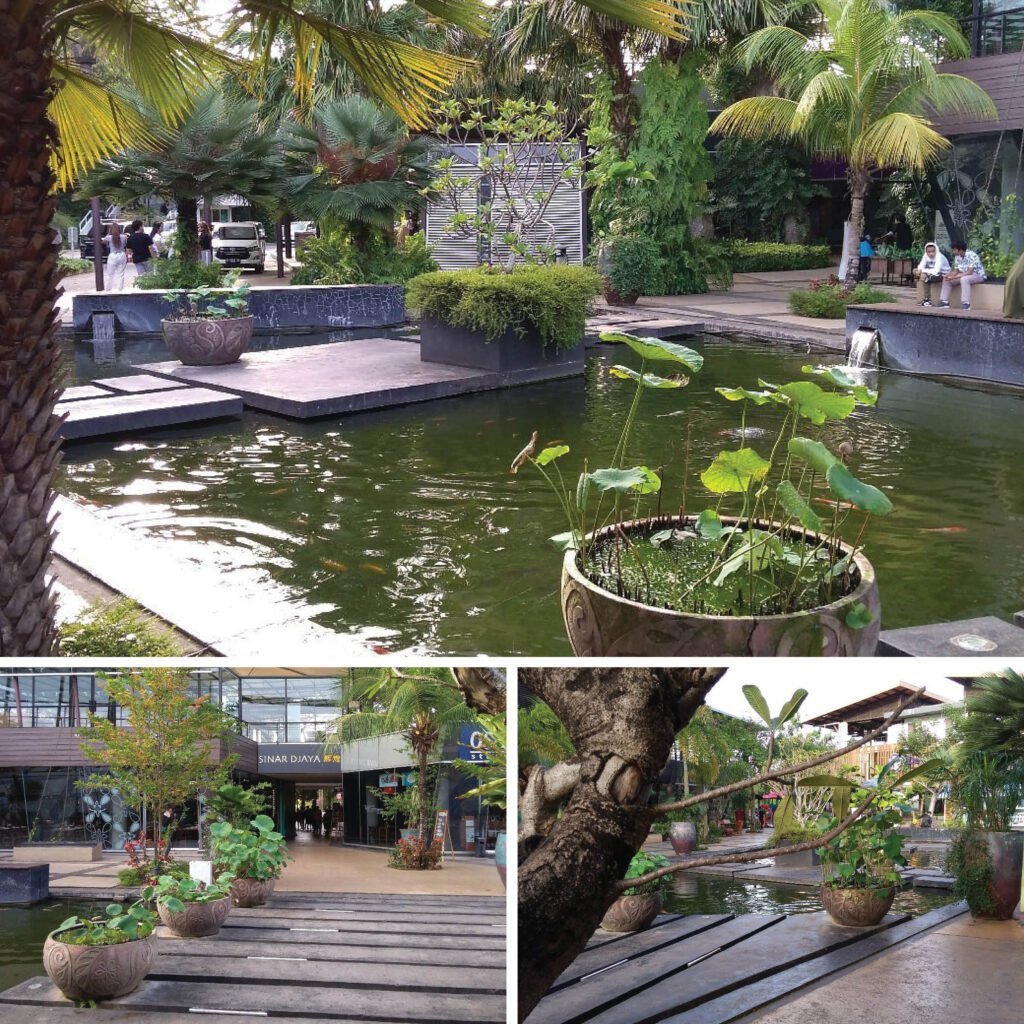

The Rating:
Cabales: If there were more places like Breeze City where buildings, people, and nature—and not just tokens of vegetation—are integrated, daily living wouldn’t be such a struggle. People would have the energy to consider others first because they are already assured of safety and comfort in settings where things work. People would be more empathic if their surroundings were designed empathetically. I’m not putting man’s behavior all on the built environment, of course. Compassion is still a conscious decision, whatever environment one is in. The most significant value that JERDE gave people in Jakarta is the option of a radical mall with a totally different experience. So that’s why I’m giving it 4.5 stars.
Torres: I’m torn. I love the plan, I love the concept, I see people enjoying the spaces on Facebook, Instagram, and YouTube. The micro shops are adorable. People need exercise and fresh air, especially now that we’re supposed to stay away from enclosed, airconditioned spaces. The lake has so much potential, which I hope the developer will exploit when the pandemic is over. I want to give it 5 stars. I’m not a fan of the architecture though. I find the proportions clunky. I find the main buildings still too boxy—and busy! They could use some grace. The umbrella seems to express more of the Indonesian esprit than the architecture underneath. I’m giving it 4.
Cabales: If all one wants is convenience, then the box mall it is. But if you like the idea of shopping amidst nature and people-watching, then the Mall With No Walls is the best. My hope and wildest dream are to see such reinventions in our cities, designed for the common good and not the architect’s or the owner’s ego.
Torres: For sure! Not everyone goes malling to meander through nature, but JERDE’s concept of malling as a walk in the park makes for a fantastic new typology. •
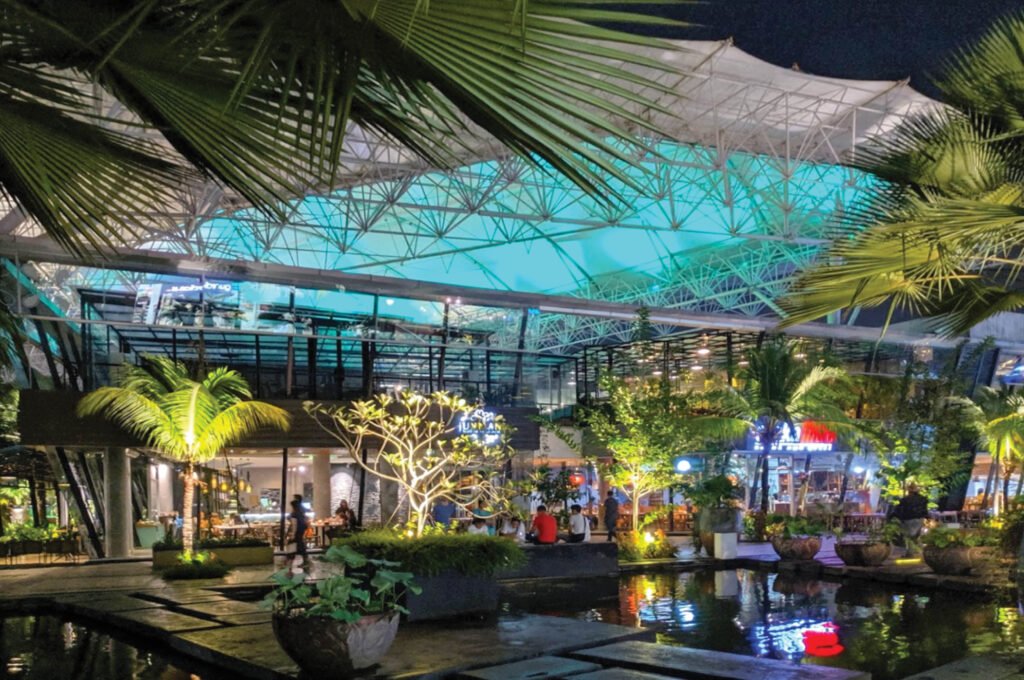

Judith Arellano Torres is the former editor-in-chief of BluPrint magazine, which she led for ten years. She edited four books, Blueprints for 2050, Design Better, Tropical Architecture for the 21st Century Books 1 & 3, and co-wrote the latter two. Before BluPrint, Judith worked for 17 years in television in a variety of roles, including COO of the ABS-CBN News Channel (ANC); COO, executive producer, and editor at Probe Productions, Inc.; and producer for CNN International, covering the Philippines, Indonesia, Malaysia, and Singapore.
Nana Cabales is a professional architect, teacher, creative writer, photography enthusiast, and motivator by heart. She strives for excellence in all that she does to inspire others to strive for excellence as well.
Want to get your project reviewed? drop us a note at kanto.journal@gmail.com
