Words Judith Torres
Images WTA Architecture and Design Studio


The team was crushed when they didn’t get the project. They thought they had a winner when they submitted their entry to the design competition for the Bangko Sentral ng Pilipinas’ (BSP) sprawling 31.3-hectare security complex in New Clark City. The project went instead to Aidea, one of the country’s largest architectural firms, which, like WTA, consistently ranks in the Philippines’ top 10 busiest.
But there’s still a chance WTA’s design with its wondrously forested façade will win—at the World Architecture Festival’s (WAF) World Building of the Year competition, where it is a finalist.
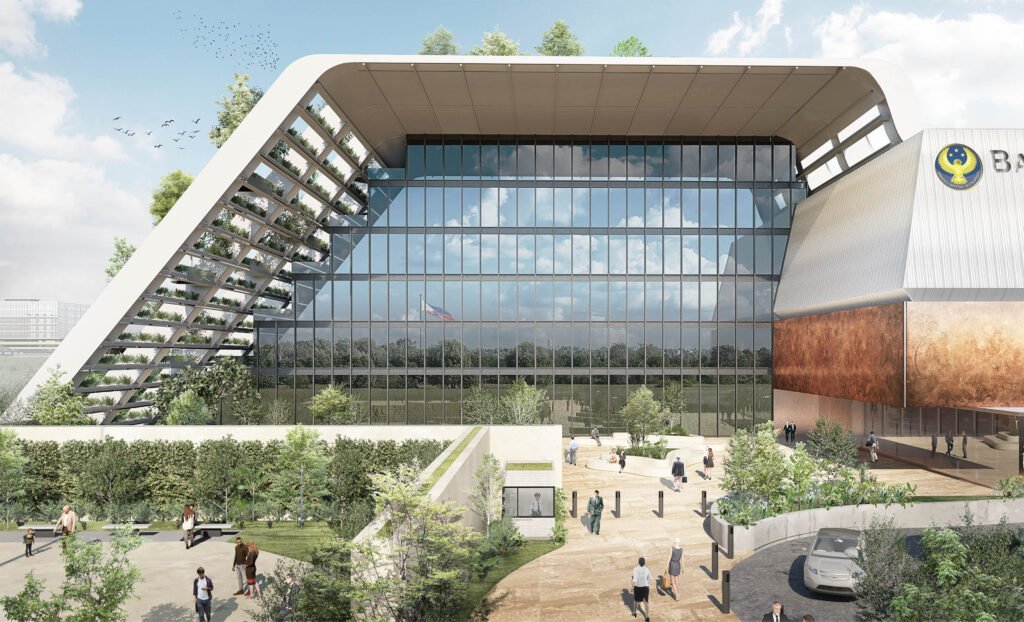

The brief
The BSP asked for smart, green, and modern. A “global benchmark” of “environmental sustainability and efficiency,” with “iron-clad security for currency production.” They also asked for “intensified cybersecurity for its data center and IT systems, a cutting-edge research academy, a conducive site for the preservation and promotion of culture and heritage, and facilities for sports and employee wellness.”
WTA made sure they checked all the boxes, and then some.
WTA’S WAF submission
To join WAF’s Building of the Year competition, participants pay an entry fee, choose the category they want to compete in, and submit digital copies of two boards like the ones WTA submitted, below. The boards are printed in London where an international jury gathers to draw shortlists for 30-plus categories. The shortlisted entries or finalists are announced typically in July, and during the festival, the finalists present and defend their work before a live jury and audience. Winners of each category then compete for Building of the Year, Future Project of the Year, Small Project of the Year, WAFX Project of the Year, and other awards.
WAF 2022 takes place in Lisbon from November 30 to December 2. WTA’s design that BSP nixed is shortlisted in WAF’s Future Project, Competition category. WTA’s “Forest City” in Batangas is also shortlisted this year, in Future Project, Masterplanning category.
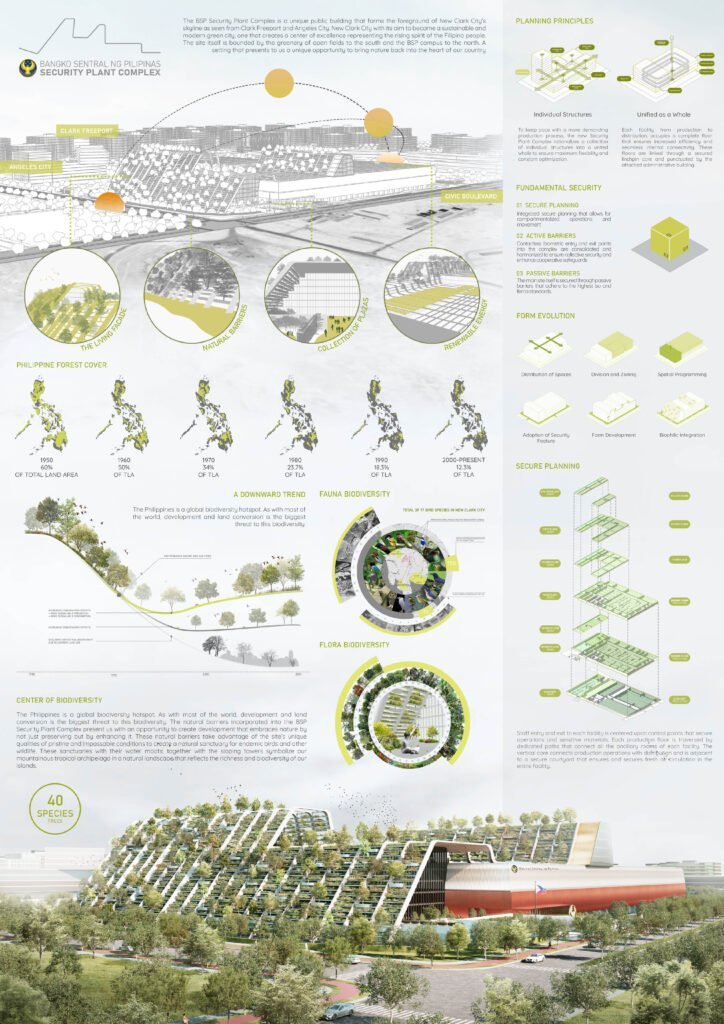
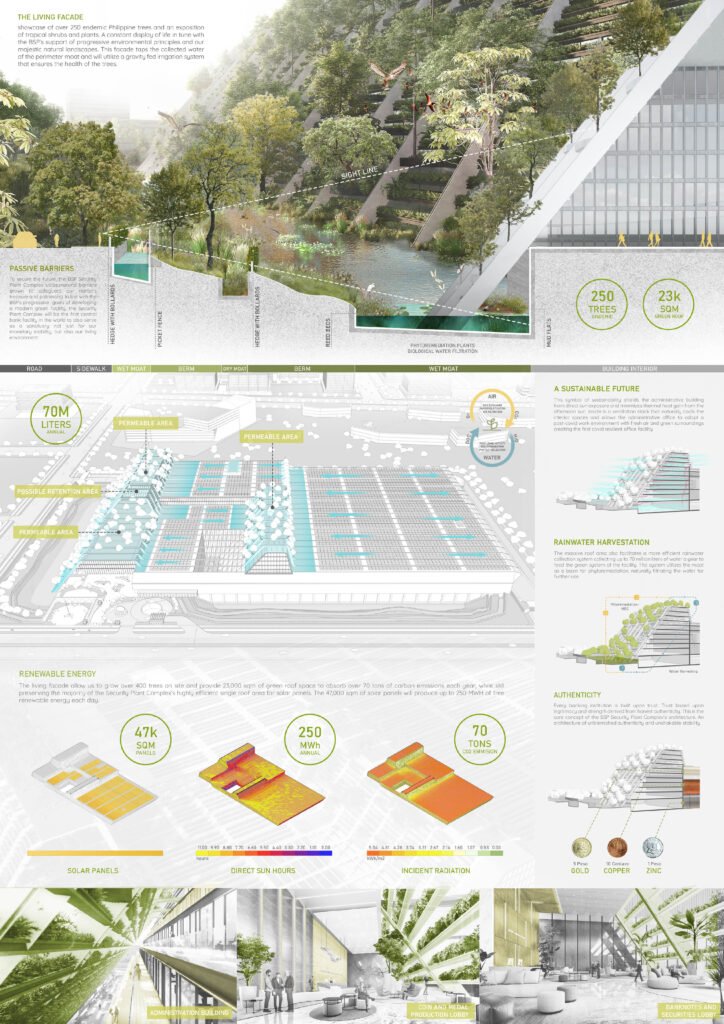
WTA’s project description
The BSP Security Plant Complex is a unique public building that forms the foreground of New Clark City’s skyline. Planning principles for the future demand a flexible and adaptable floor area as technology constantly improves the production process. The new Security Plant Complex rationalizes the program from a collection of individual structures into a united whole that provides maximum flexibility and allows for constant optimization.
Each facility occupies a complete floor that allows for increased efficiency and connectivity and is linked through a linchpin security core.
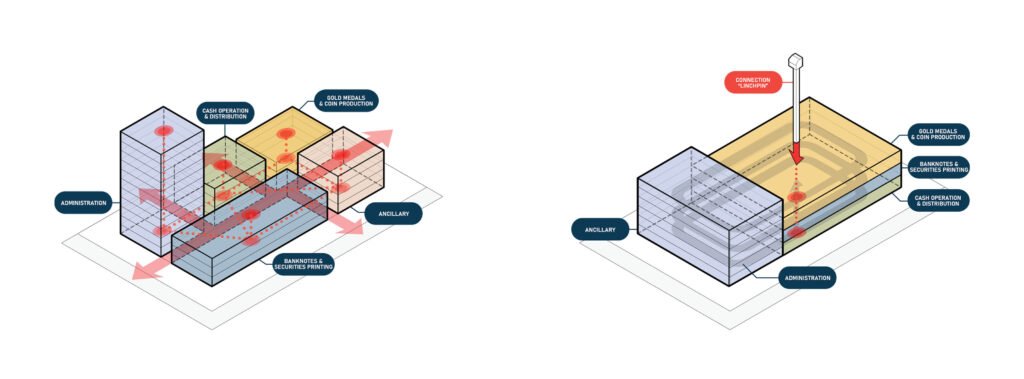

Integrated secure planning allows for compartmentalized operations and movement. The entrance plaza is divided into a collection of plazas protected by multiple security barriers. Operations and transits are shielded from observation via careful consideration of sightlines. The vertical core connects production operations with distribution and is adjacent to a secure courtyard that ensures and secures fresh air circulation in the entire facility.
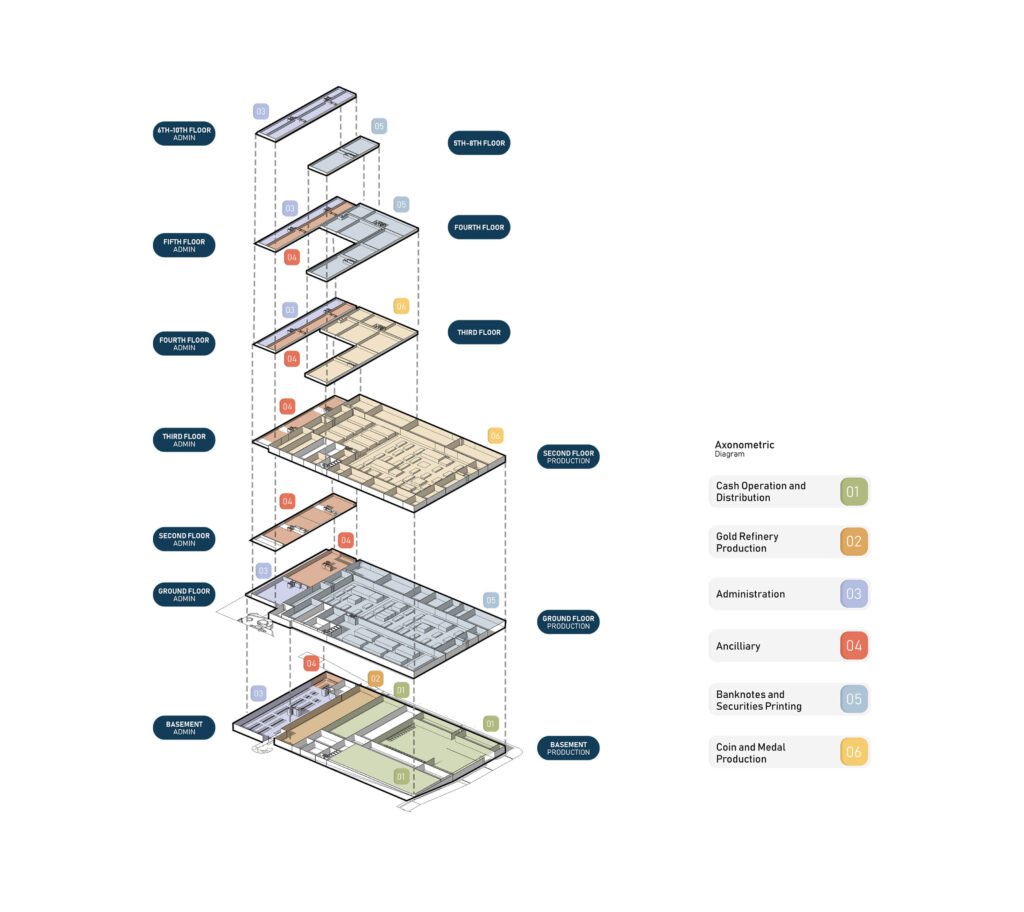

Center of biodiversity
The Philippines is a global biodiversity hotspot. The natural barriers incorporated into the BSP Security Plant Complex present us with an opportunity to create a development that embraces nature by not just preserving but by enhancing it. These natural barriers take advantage of the site’s unique qualities of pristine and impassable conditions to create a natural sanctuary for endemic birds and other wildlife.
These sanctuaries with the water moats, together with the sloping towers symbolize our mountainous tropical archipelago in a natural landscape that reflects the richness and biodiversity of our islands. The Security Plant Complex will be the first central bank facility in the world to also serve as a sanctuary for our living environment.


Living Façade
The living façade is a showcase of over 250 endemic Philippine trees and an exposition of tropical plants. A constant display of life that shields the administrative building from direct sun exposure and minimizes thermal heat gain from the afternoon sun. Inside is a ventilation stack that naturally cools the interior spaces and allows for a post-Covid work environment with fresh air and green surroundings.
The living façade allows us to grow over 400 trees on site and provide 23,000 square meters of green roof space to absorb over 70 tons of carbon emissions each year, while still preserving the majority of the single roof area for solar panels and collecting up to 70 million liters of rainwater a year.


Natural Forms
The financial system is built upon trust. Trust based upon legitimacy and strength derived from honest authenticity. The three main facilities are stacked layers that create an indelible rectilinear form. This stable foundation is clad in raw nickel, copper, and zinc. A reflection of the layering of our built forms, from bahay kubos to bahay na batos.
This is a functional icon. A green landmark. An enduring icon dedicated to the future.
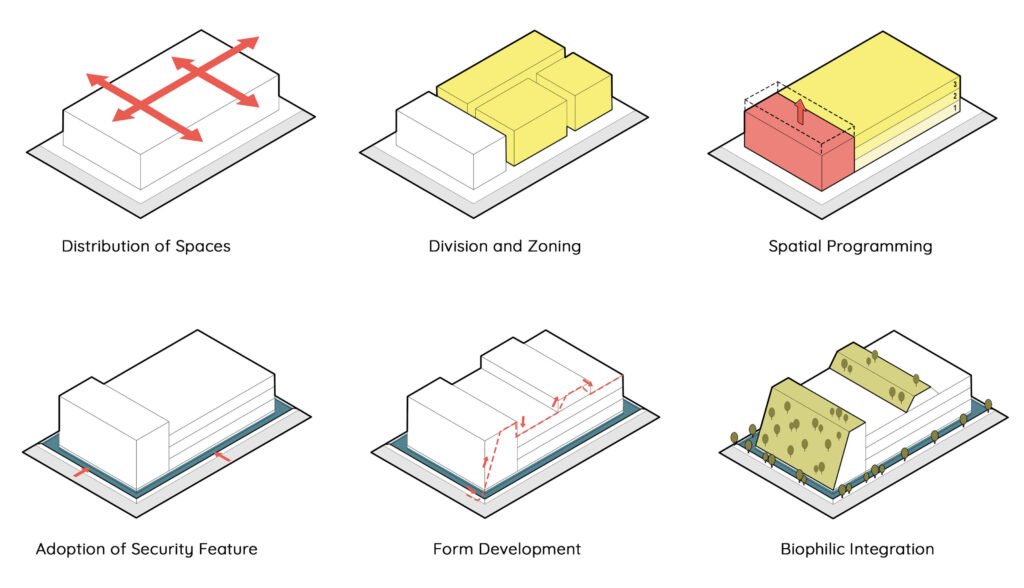

Judith Torres: First of all, congratulations again on winning WAFX Project of the Year last year! How has the win impacted WTA and will Horizon Manila’s master plan be implemented?
WTA principal William Ti: It’s always good to have your work celebrated and validated by your peers. I think it provides more impetus to pursue new ideas, even if at times it seems easier to settle for less. Yes. From all indications, the master plan will be implemented. The zoning and plan have already been approved by the city council and work should start before the year ends. Mayor Moreno has always been a strong proponent of the project. I think the win also substantiates his vision for Manila and gives Manileños something to look forward to and remember his work for generations to come.
And congratulations for again being shortlisted at WAF this year—twice! The entry looks nothing like a bank, much less a central bank security complex. How did you arrive at the big idea and develop it?
The design for the BSP comes from the combination of our ideas on the human environment, our architectural activism, and the peculiarities of the typology. Visiting the existing BSP complex, you will find the moats largely ignored. We felt like this was such a unique feature that can be utilized to not just highlight the project, but also serve to enhance the environment. As a landmark, it could thus serve as a symbol of awareness to explore better, more sustainable architecture for the future.


Why do you think it didn’t win the BSP competition?
We can only guess. But I feel like there is a need to improve the jury process for all government buildings to always include more architects and highlight the value of design and sustainability. Function and feasibility should be regarded as a baseline, given that entries should be vetted before design even begins.
This brings us back to the discussion of how we can bring more awareness about what good architecture is to a greater slice of the public, especially our leaders and decision-makers who are deciding the future of our built environment. Else, we just end up with glass boxes that just point back to the last century.


Had the BSP awarded you the contract, how would you have addressed securing the trees and plants from being uprooted in super typhoons?
Trees, especially endemic trees, have deep roots. You use endemic species that you find in our own mountain forests that have evolved to withstand our local climate. My recent horticultural explorations in bonsai also allow me to make intelligent approximations of what is required to grow trees in a controlled environment.
What other construction and maintenance challenges are there unique to your BSP design, and what solutions were you particularly excited to have proposed?
We were especially looking forward to developing passive natural barriers and incorporating them with the landscape. Also, the development of water collection measures would have given us more than enough to naturally irrigate the living facade and replenish the moat system.
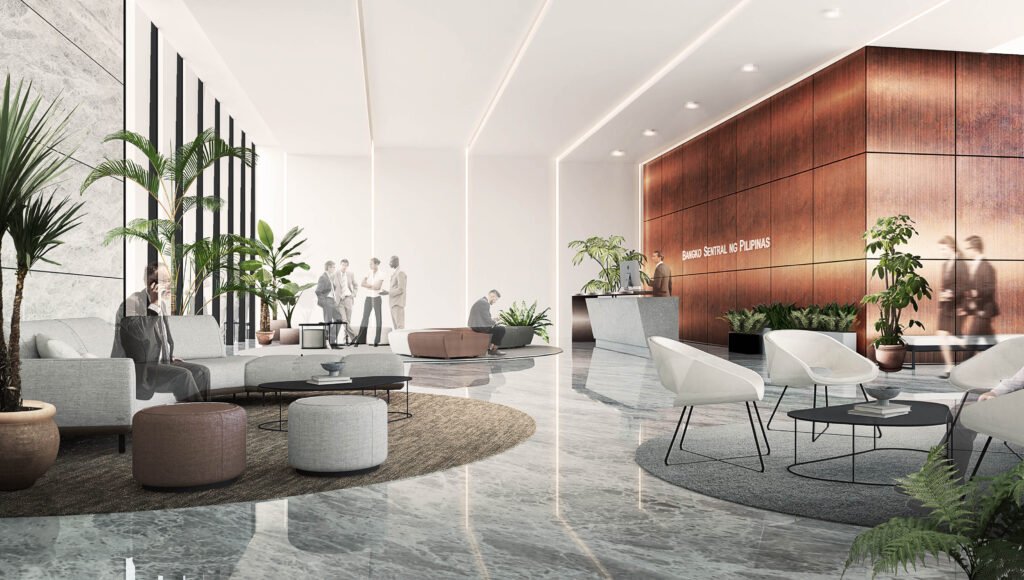

You’ve said before that Filipinos have something to contribute to the global discussion on the growth of cities and how they affect society. How do you hope this entry will contribute to such discussions of the role of architecture in climate change and other pressing issues of our time? TBH, I feel this could have won a WAFX award too.
We live in one of the biggest and messiest mega cities in the world. It’s like an open laboratory for us to explore how humanity can move forward in such dense environments. Our ideas on the human environment propose architecture that not just mitigates environmental impact, but also serves to not just preserve but also grow the natural environment within our built environment. We cannot focus on conservation only. We must leapfrog this and venture into restoration if we are to hope for a better future for our children.
Could you tie in this design with WTA’s professed ideals of social architecture?
We’ve been developing ideas about the human environment as a progression of our social architecture. Looking at the bigger picture. Trying to bring in not just connections but an ecological system into our work. I believe we have to explore not just connecting people but also establishing and strengthening a web of connections between various segments of society, nature, and our urban landscape.


What is one question you hope a WAF juror would ask about the BSP entry during the crit session in Lisbon, and how would you answer it?
Why do we need trees in a building? Because nature is delightful. If we are to help increase awareness about the value and beauty of nature and its preservation, then we must showcase and create awareness of how we can help do so. Our symbols of power, our public institutions must show this more than any other buildings. That’s how they can help lead us to a better understanding and relationship with our living planet.


William, when you serve as a juror at the WAF this year, what qualities will you look for in the projects? You probably won’t be a juror for the master planning and competition categories because you’re competing there, so cite specific categories if you want to.
Regardless of category, I’ll be looking for architecture that serves a higher purpose. A higher architecture, if you may. Beyond function and aesthetics, I’m looking for a way forward. An idea that shows us how we can improve human lives and contribute to a healthier environment. •
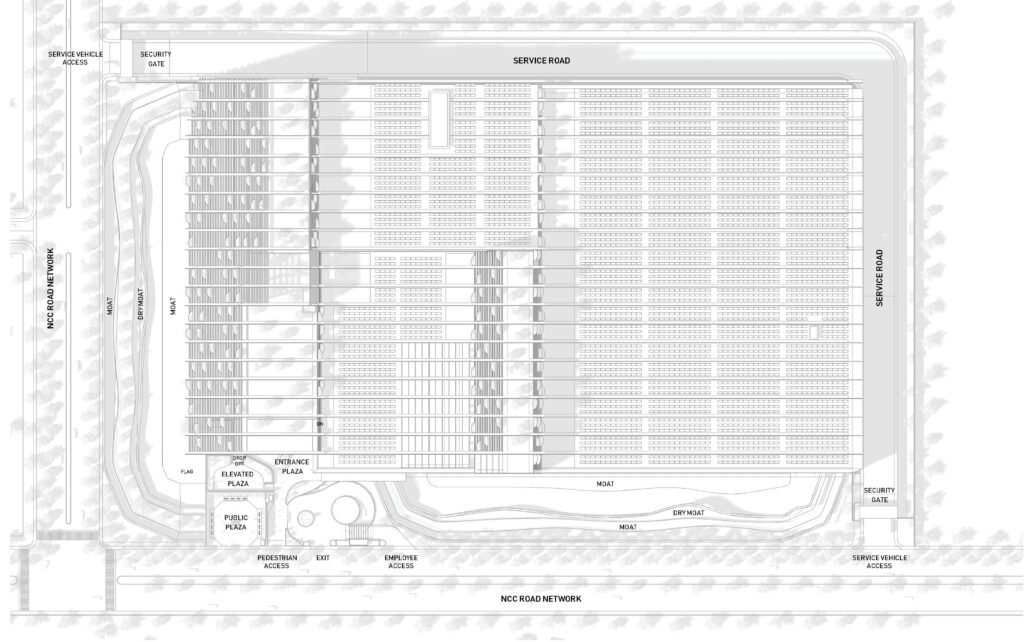



5 Responses