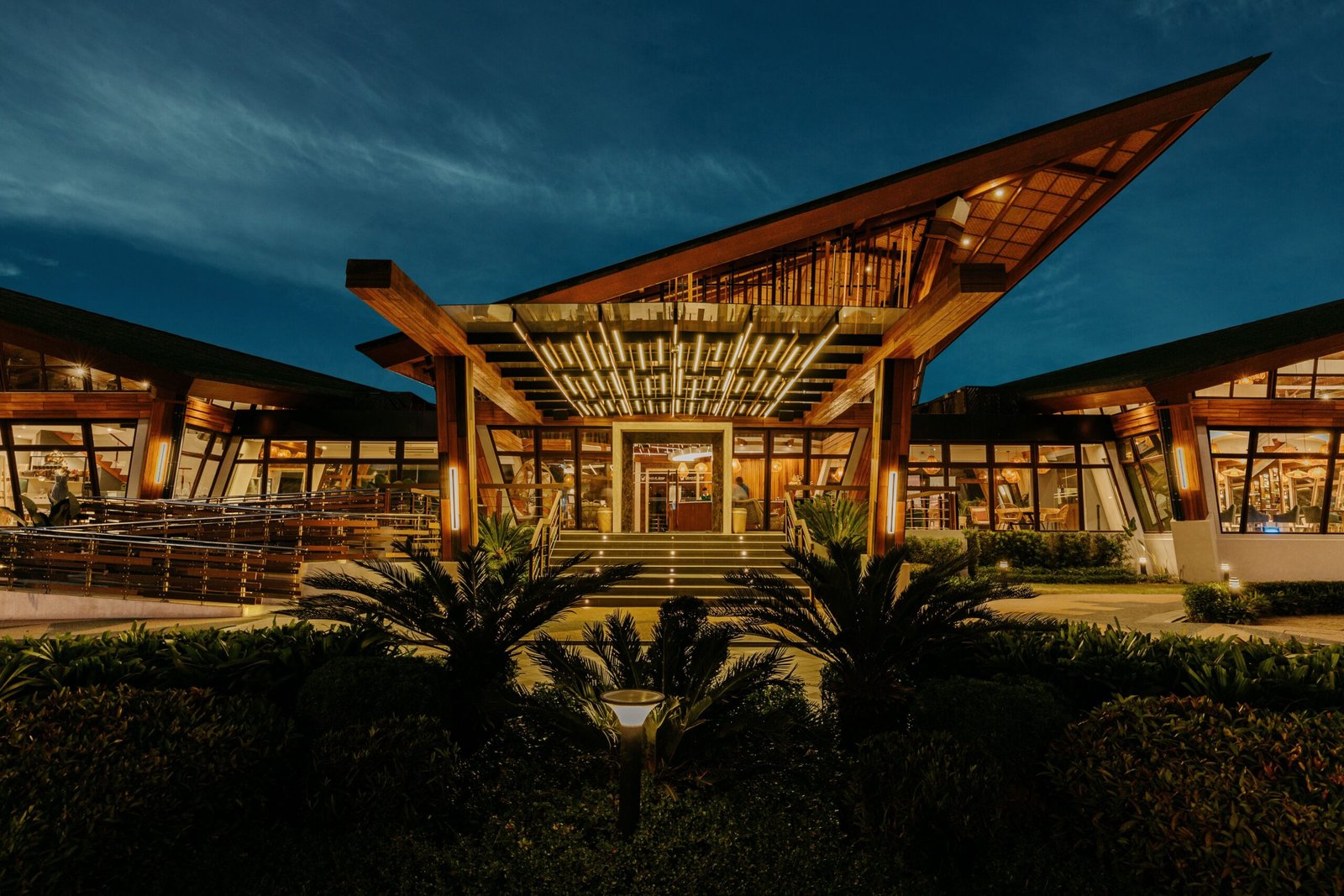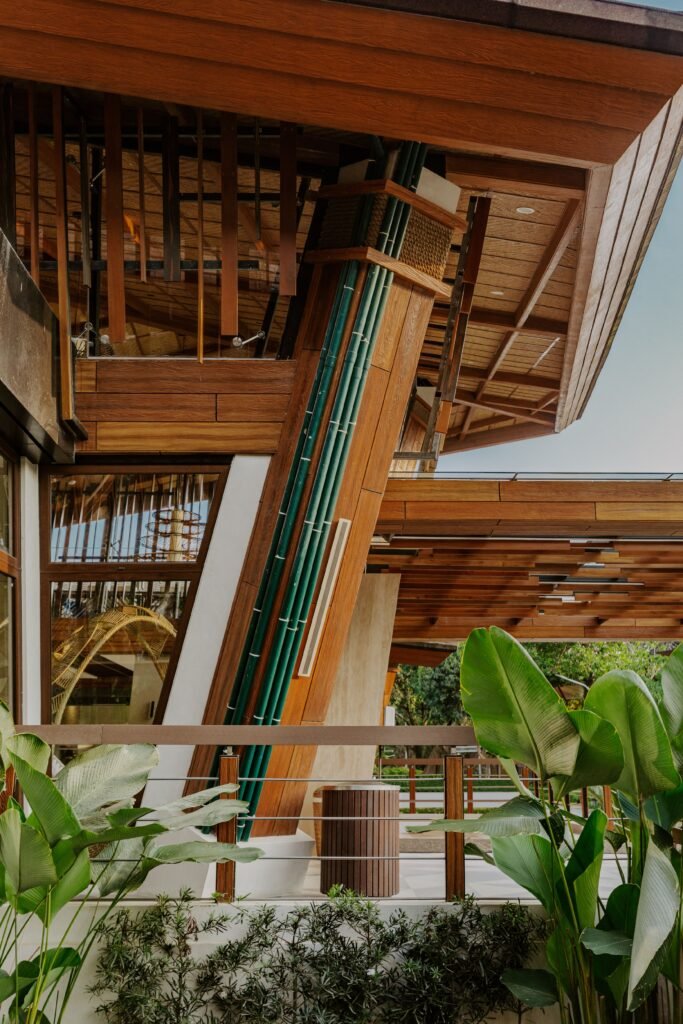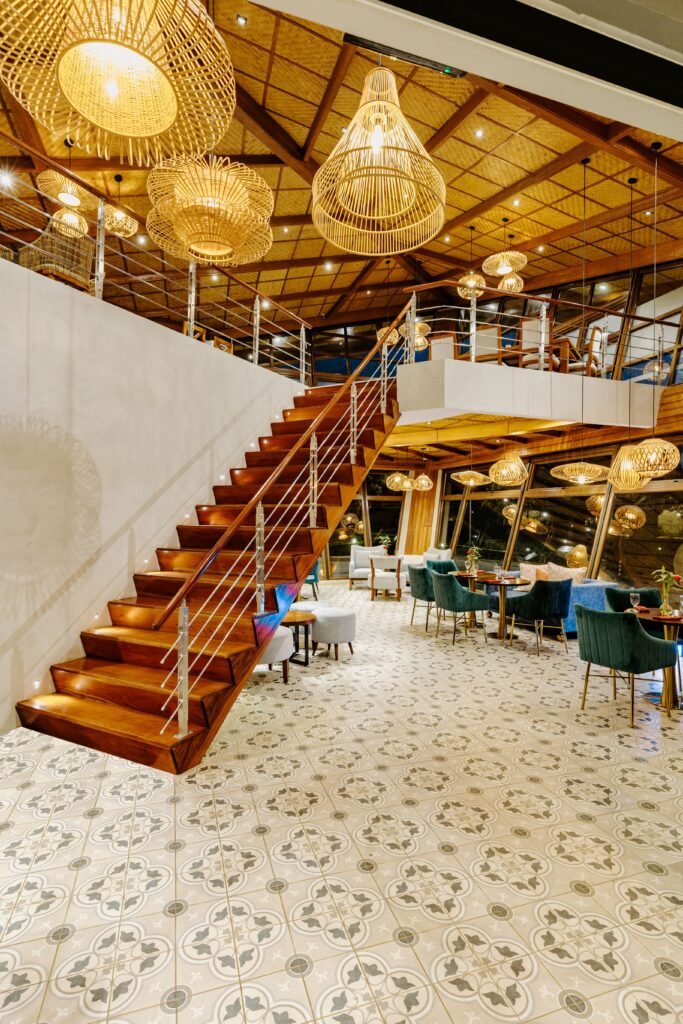Interview Gabrielle de la Cruz
Images DST Design + Build and Imagine Spaces


Once is enough, twice is a prize!
“Last year, presentation time was believed to be our restriction, limited and short,” recalls Manila-based studio DST Design and Build, who debuted at the World Architecture Festival in 2022 with their Tree House project. The studio is delighted to make their second, consecutive appearance at WAF, sharing that they will carry lessons from last year for their upcoming live presentation in Singapore. “At this year’s WAF, we developed our presentation by focusing on the essentials and strengths of the project. A visual storytelling approach will be applied to the presentation, highlighting more actual photos and audio-visual presentations for the judges to appreciate.”
The studio underlines that being shortlisted for a second time proves that Filipino architecture can compete with the world’s best. To them, having a locally-driven project recognized on an international platform is reflective of how Filipino architecture exemplifies “inspiring excellence and resilience.” DST Design + Build once again carries their ethos of sustainability and highlights local identity for their second WAF shortlisted entry, building on the same values that got them the WAF jury’s nod the first time.
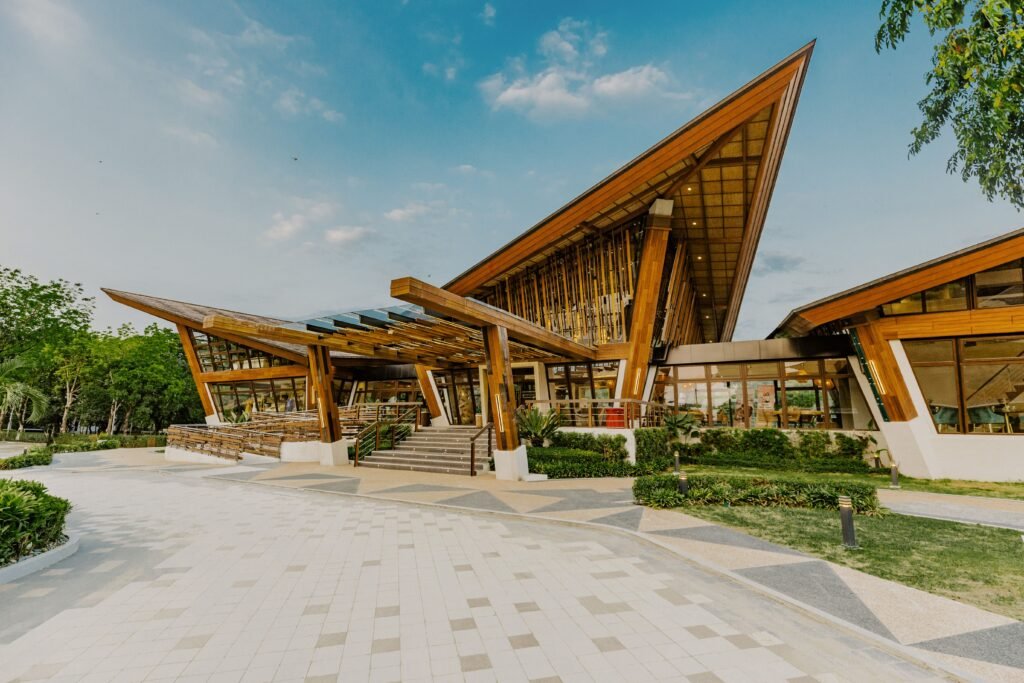

The Unfinished Basket
Project description edited for brevity
The Unfinished Basket located in San Mateo, Rizal is a boutique resort complex that spans 1,000 to 3,000 square feet. Completed in January 2023, DST shares that their inspiration for crafting the complex is to “design a structure that can truly represent us as Filipinos.” The project’s concept directly takes after its namesake, with local materials such as wood, natural stones, capiz shells (traditional glass substitutes), abaca (biodegradable fibers), and sawali (bamboo sheets) woven together and put centerstage. Each material is not only highlighted to embody Filipino heritage but was also treated in such a way that it remains true to its form and function.
Solihiya, a weaving technique that combines thin strands of rattan (the name for roughly 600 species of Old World climbing palms) into sunburst patterns, is also evident in the project. The use of Solihiya reaffirms the structure’s ode to vernacular architecture, with this technique locally known for allowing air through and providing rest from the tropical heat.
With the Philippines often described as the “Pearl of the Orient Seas,” the Unfinished Basket’s featured infinity pool drew inspiration from the Nautilus Mollusk (a rare kind of species in the tropical Pacific). The Nautilus Mollusk shells are often used as art pieces as they appear to have a pearl-like finish when processed and polished. These shells also follow the Fibonacci sequence and the golden ratio for their curves’ patterns, allowing the designers to use these as guiding lines to shape the pool.
Divided into three main zones, the Unfinished Basket is a clustered structure that provides ample space for each of the resort’s areas and maximizes the views offered by its nearby mountain range. While the resort’s areas are free to serve their respective purpose, the clustered spatial programming allows the structure to function as one and exist in harmony with its surrounding environment.
Sustainable features for the Unfinished Basket include the use of solar power for its villas, providing energy enough for air conditioning units and water heaters. Bamboo-like downspouts are used to collect water from the roof gutter, reminiscent of a typical rainwater harvesting system. The collected amount of water is filtered and brought down to the cistern tank where it is then used for flushing the water closet, filling the pool, and watering the complex’s plants. The surrounding flora not only adds to the sustainability of the development; they also support the actual structure. The trees provide shade for certain portions of the complex and the plants act as filters from the sun’s heat and ventilate the surroundings.
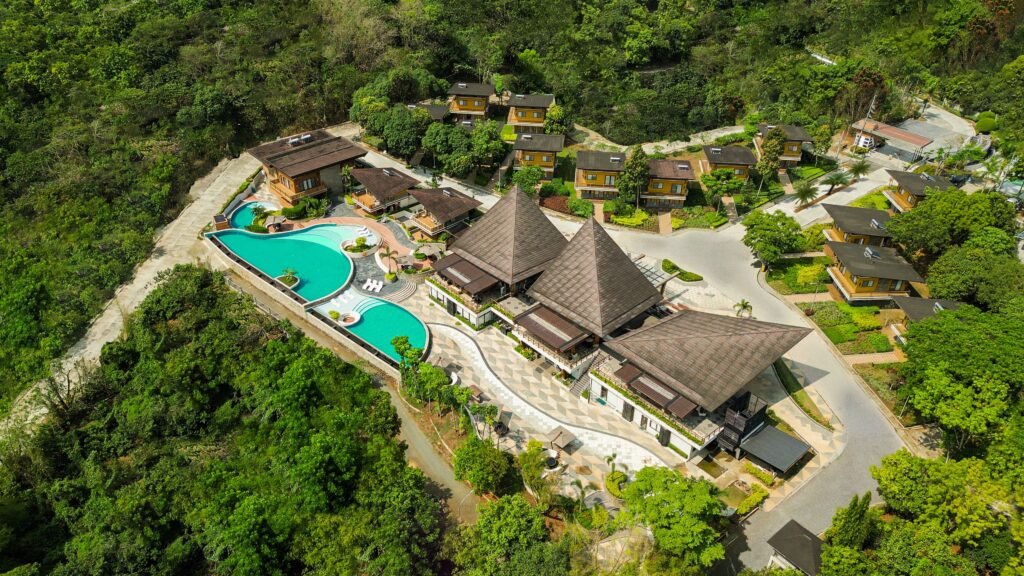
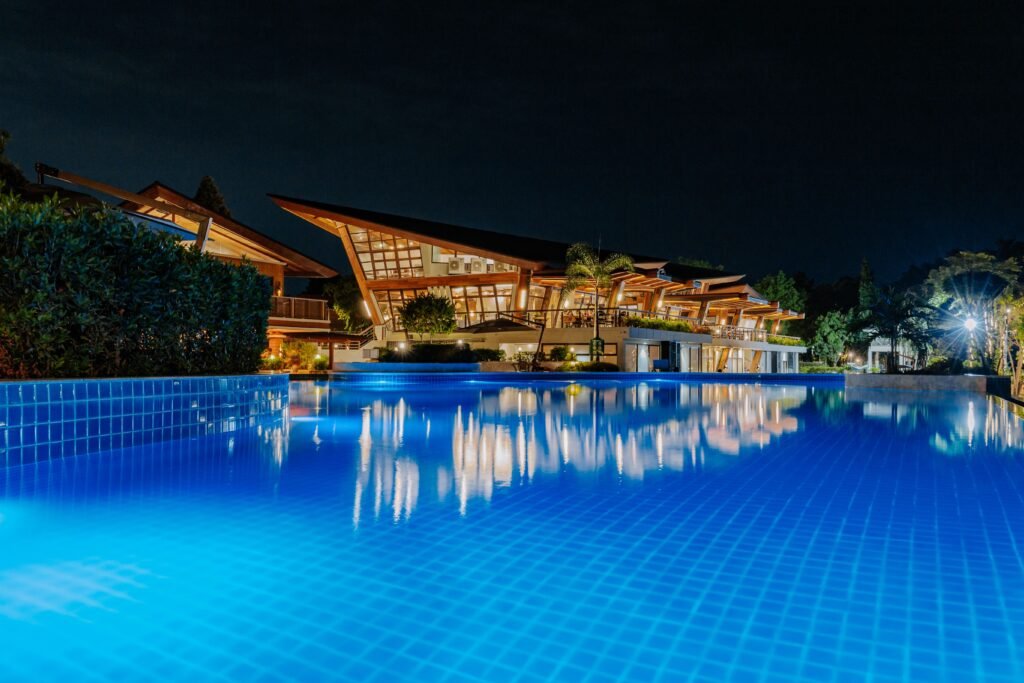
Interview with DST Design + Build
Congratulations on your second WAF shortlist, DST! Your award-winning project is located in Rizal, a Philippine province that is currently gaining more attention due to the new developments in the area. How did you design it in such a way that it stands out without being completely taken out of its local context?
The design process for The Unfinished Basket involved a comprehensive assessment of the area’s characteristics and cultural context. We applied economic, social, and environmental sustainability in our development.
As architects, we are committed to preserving our heritage. We seek innovative solutions in line with the local identity. Our approach emphasized adaptation rather than creating drastic change, leveraging the existing elements while infusing a unique appeal that aligns with the developing landscape.
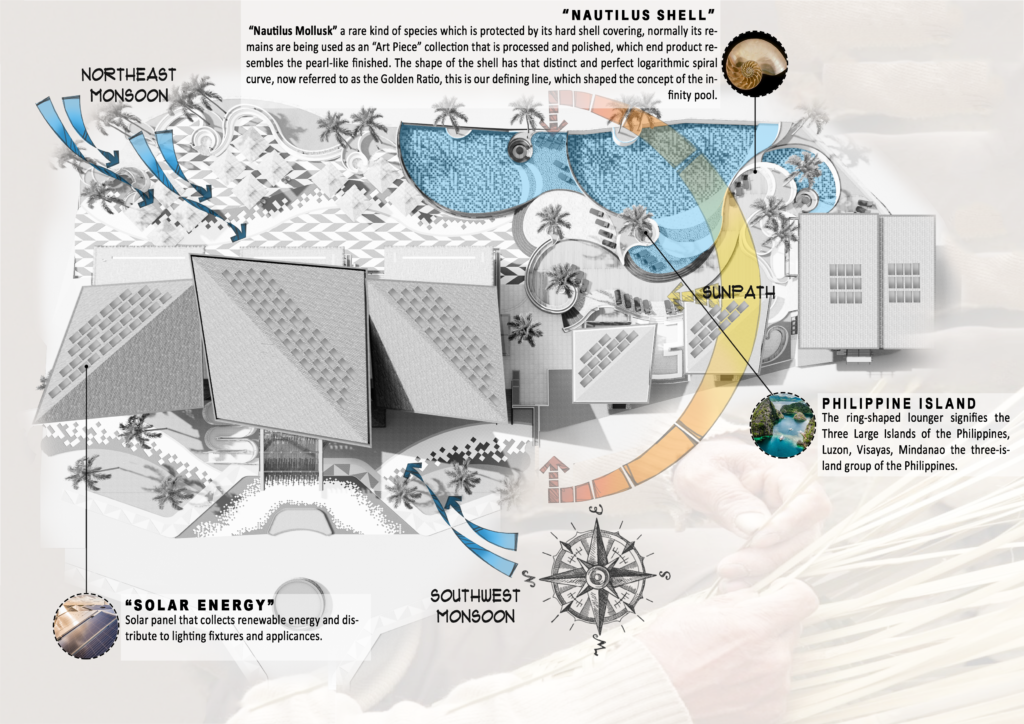

Filipino indigenous materials and craftsmanship inform the design concept. Did you consult any local material experts or Filipino artisans for this matter?
The absolute novelty of our design goes beyond its physical structure—it is a testament to our commitment to social enterprise. We collaborated closely with local artisans and indigenous material experts, holding high regard for their craftsmanship and utilizing their expertise. By integrating various raw materials sourced from the region, we not only celebrate our culture but also contribute to the sustainability and growth of the local community. This initiative included the development of “Artisan Souvenirs” to be able to support and sustain the handicraft industry.
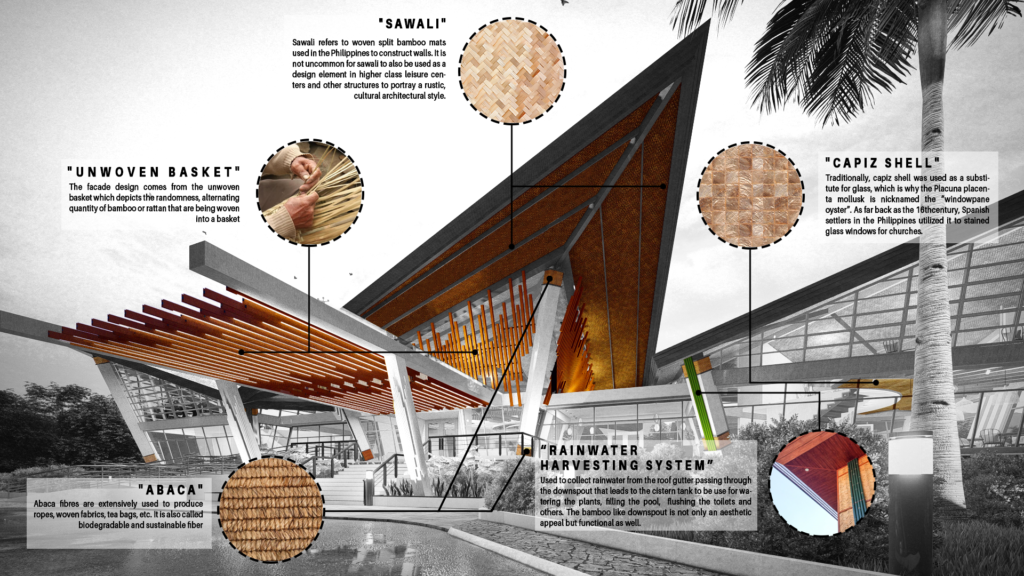

Where did you source your materials? Were any of the materials native to Rizal or sourced within the area?
All the indigenous materials were meticulously sourced from Rizal’s local establishments. The raw materials used in the project such as bamboo, sawali, and hemp rope were harvested by and directly sourced from farmers in the region. This deliberate focus on local resources ensured an authentic representation of Rizal’s heritage while fostering economic support for the community.
The Unfinished Basket’s exterior landscapes and interiors
The structure is intended to be clustered and divided into three zones. Can you further on why this spatial programming is necessary and how it contributes to the overall success of the project?
The concept behind clustering the structure into three distinct zones serves multiple purposes in enhancing the project’s success. The central structure acts as a welcoming hub, while the left zone accommodates a souvenir Filipiniana Section, a coffee shop, and an office. The right zone is dedicated to a bar and restaurant. This spatial arrangement encourages diversity within a unified design, functioning differently but operating as one. Hence, fostering dynamic interactions among the areas. The convergence of spaces culminates in an alfresco view deck, offering breathtaking vistas of the Sierra Madre mountain range, and enveloping visitors in a harmonious connection with nature.
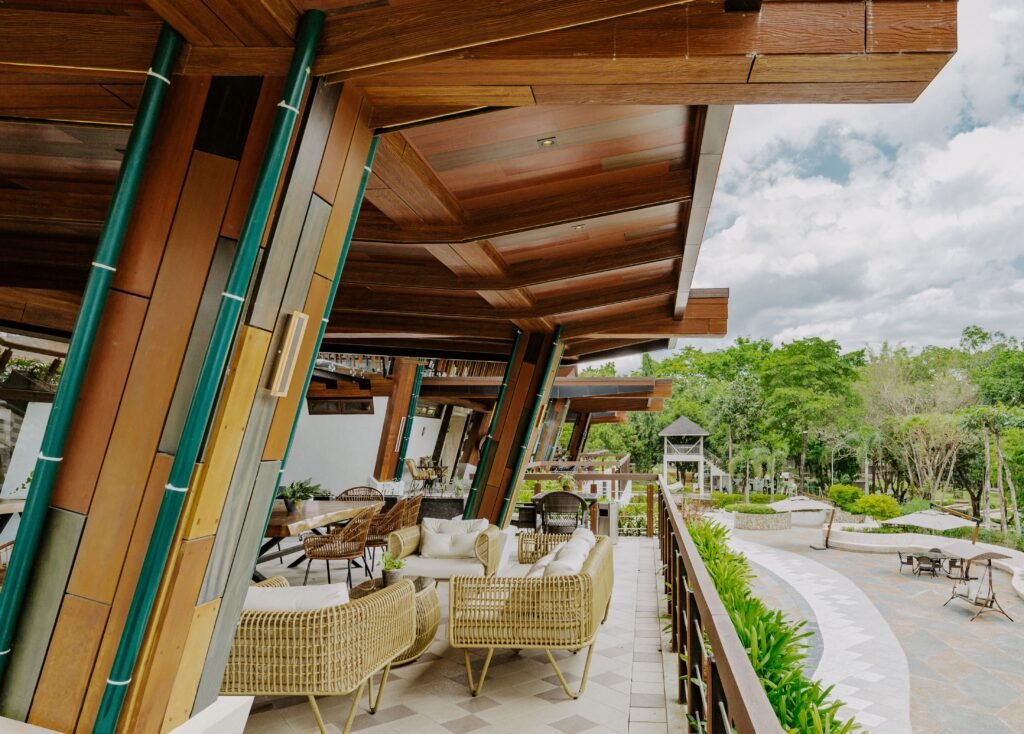

The Unfinished Basket was completed a few months ago. How has feedback been since it was opened to the public? Can you share a few interesting anecdotes?
Since its inception, the boutique resort complex has played host to numerous significant events including the international beauty pageant, Ms. Earth 2022. Moreover, due to the structure’s attraction, the municipal mayor branded Estancia De Lorenzo as the “Precious Gem of Rizal,” highlighting its transformative impact on the region.

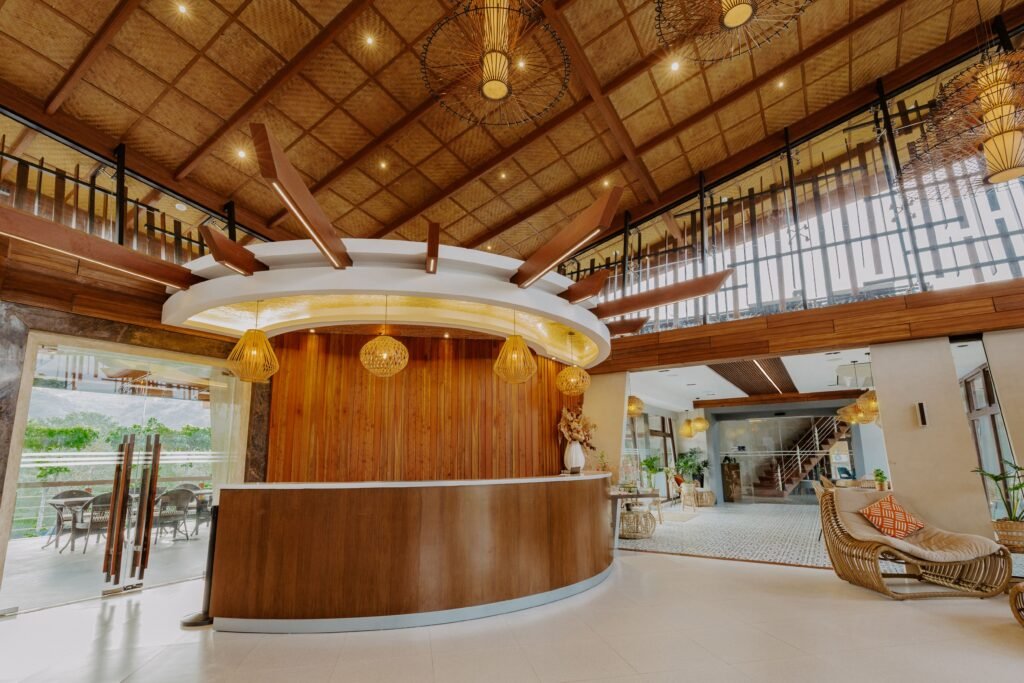
Your 2022 WAF entry, Tree House, also borrows its concept from its namesake and heavily takes its natural surroundings into consideration. What lessons from your previous entry did you take in for this new one? How is this project reflective of your growth as a firm?
Our design philosophy remains rooted in our core values of sustainability and innovation. These are the principles we religiously adhere to in designing projects.
Reflecting on our WAF Portugal 2022 entry, The Tree House pushed us to recognize the importance of highlighting the project’s strengths and novelty. As an event, WAF 2022 also solidified our camaraderie and promoted our individual and collective patriotism. We will continue to support our fellow Filipino architects not only in WAF but also across their endeavors. We also have high hopes for aspiring architects and the future generations.
As a firm, we believe that we have seen our commitment to our values evolve, enabling us to consistently present groundbreaking projects. We only hope that we are able to continuously deliver projects that resonate with their individual local context and even the entire global design community. •
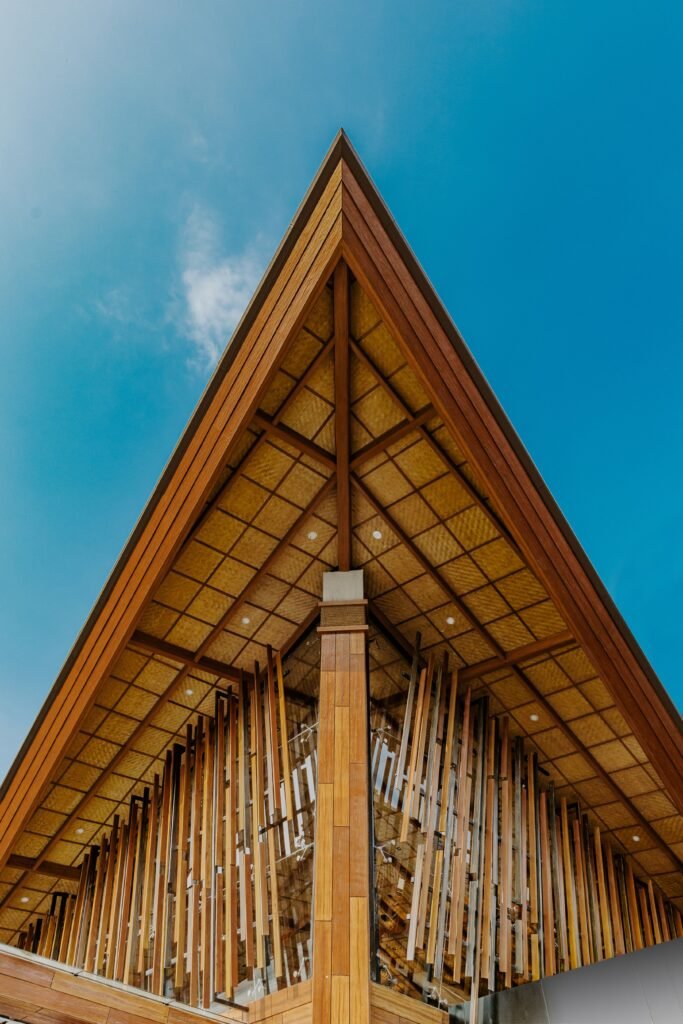
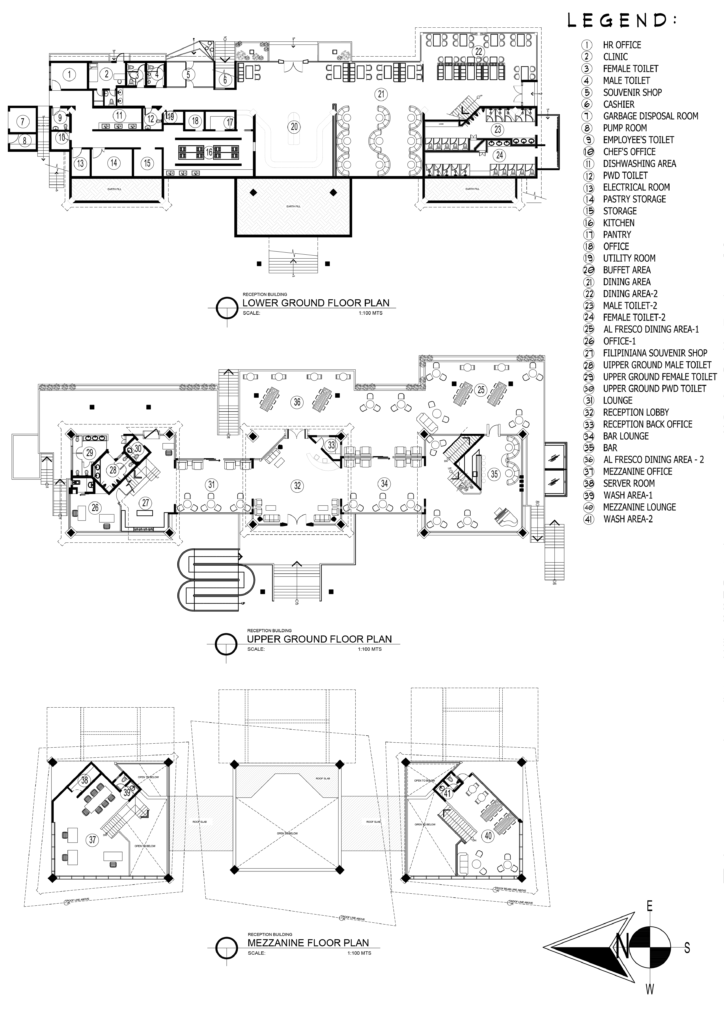
Project Team:
Orbille Quilet
John Melvin Manuel
Bon Emmanuel Alis
Christopher Andam
Kline Paul Hoques
Jonathan Cuizon
Mykel Brylle Villacortes
Alexis Salamida
Ken Balagapo
Christian Paulo Gonzalez
Jordan Riv Castro
Endri Songcuya Jr.

