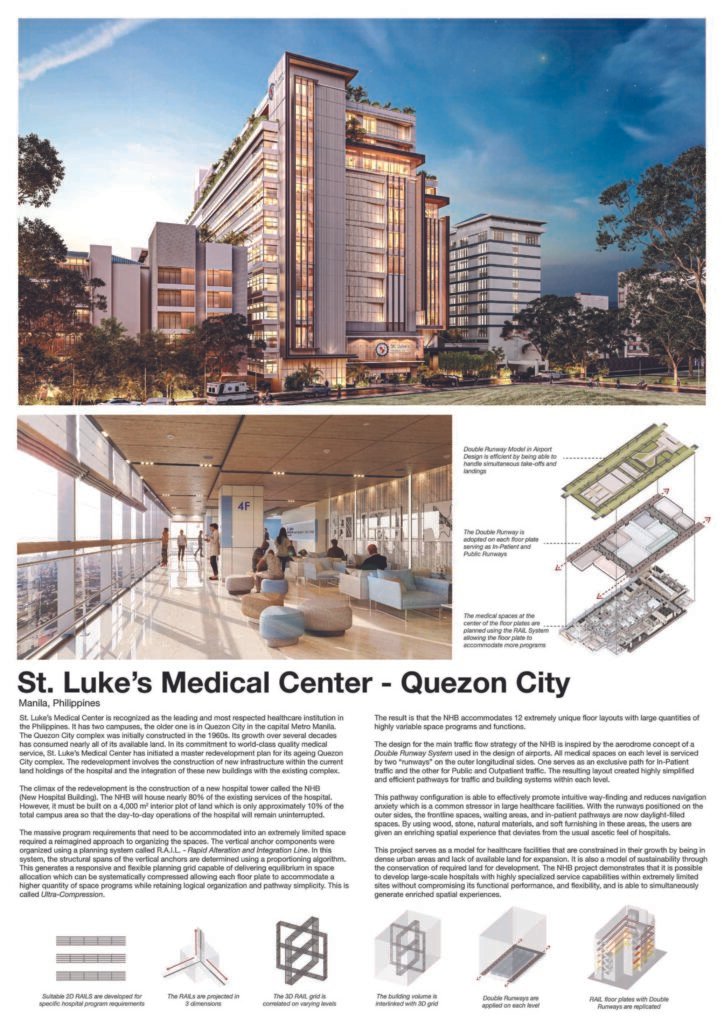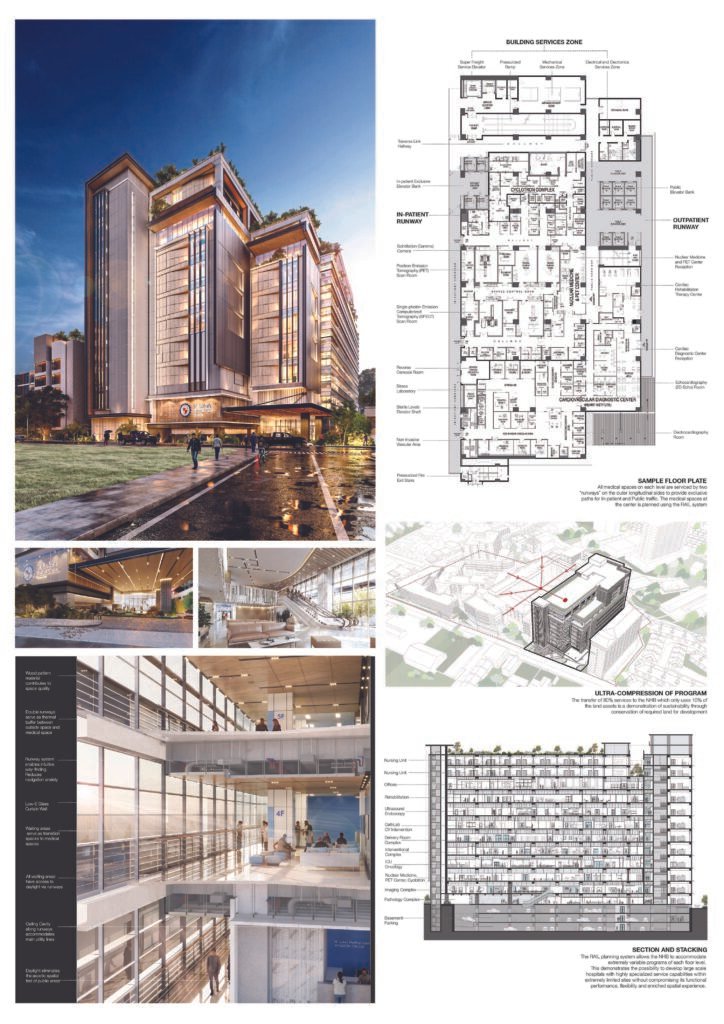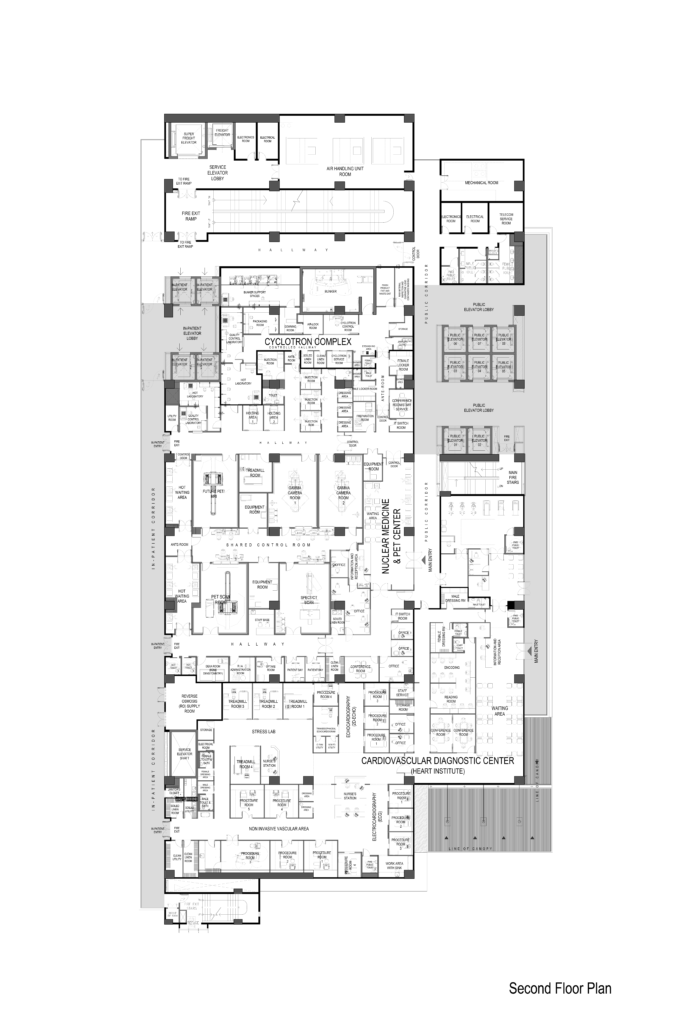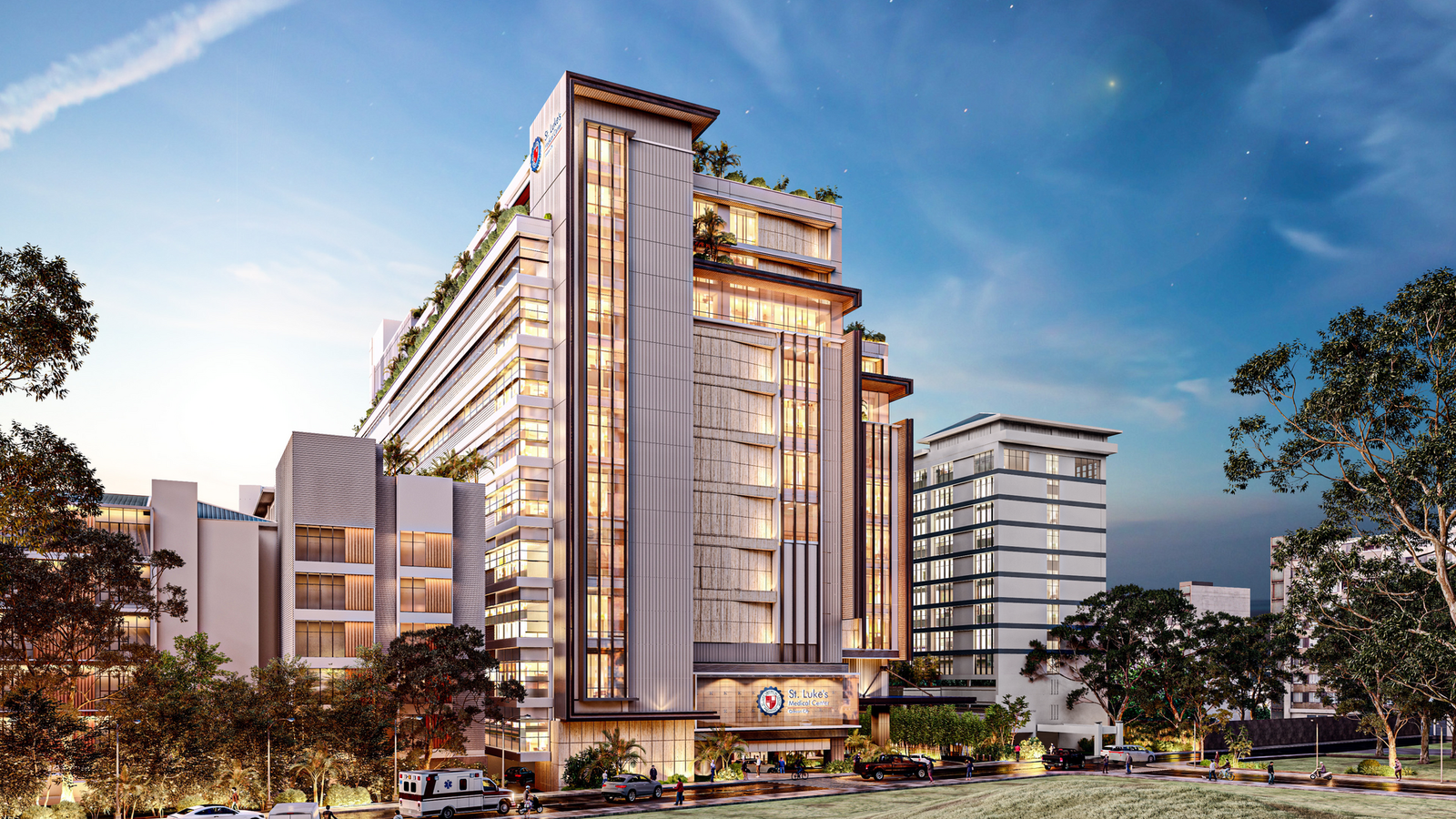Introduction Gabrielle de la Cruz
Text and Images JRS+Partners
Since its establishment in the 1900s, St. Luke’s Medical Center has grown as one of the most respected healthcare institutions in the Philippines. This growth comes with the development of its services and facilities, and unfortunately, the aging of its first-ever complex located in Quezon City. The institution recently initiated a master redevelopment plan for the complex, calling for the construction of new infrastructure. Filipino healthcare architecture firm JRS+Partners was tasked to design St. Luke’s New Hospital Building (NHB), a hospital tower envisioned to house nearly 80% of the hospital’s existing services.
The NHB marks JRS+Partners’ first return to WAF after their debut in 2019 with Sagip Kanlungan, a prototype “intended to be the base component of a network of compact hospitals constructed in rural municipalities.” JRS+Partners carries and develops the concept of compact design into St. Luke’s NHB, compressing essential healthcare functions into one structure. The firm says that this project is deserving of a global recognition simply because “it serves as a model for healthcare facilities that are constrained in their growth by being in dense urban areas and lack of available land for expansion.”
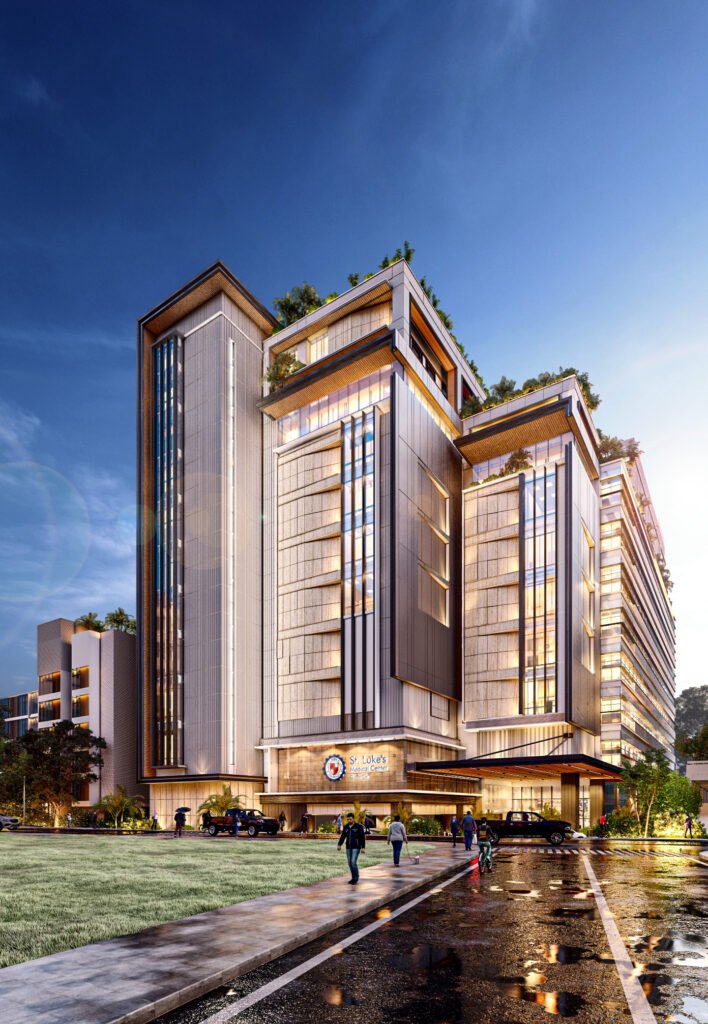
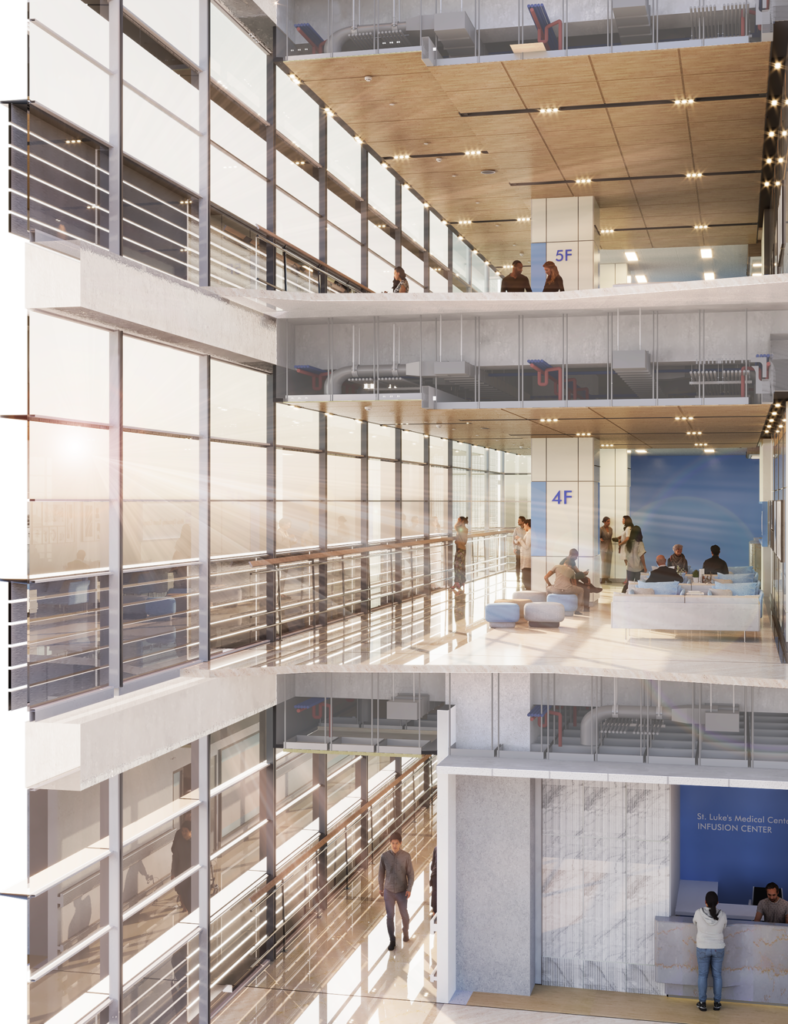
St. Luke’s Medical Center New Hospital Building (NHB)
Project description edited for brevity
The climax of St. Luke’s Medical Center’s redevelopment is the construction of the NHB. The challenge is to build the new tower on a 4,000-square-meter interior plot of land or approximately 10% of the total campus area so that the day-to-day operations of the hospital will remain uninterrupted. The massive program requirements that need to be accommodated into an extremely limited space require a reimagined approach to organizing the spaces.
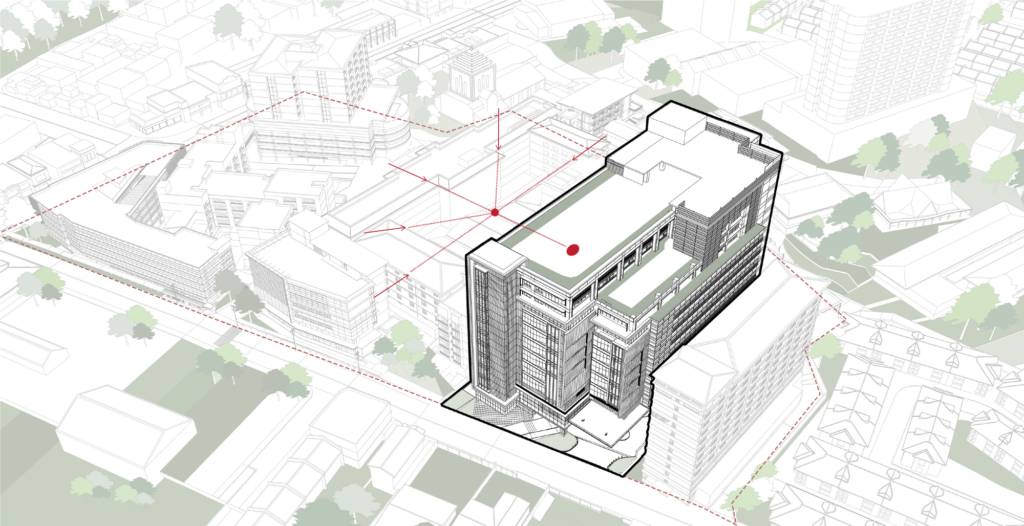

The vertical anchor components were organized using a planning system called R.A.I.L. – Rapid Alteration and Integration Line. In this system, the structural spans of the vertical anchors are determined using a proportioning algorithm. This generates a responsive and flexible planning grid capable of delivering equilibrium in space allocation which can be systematically compressed allowing each floor plate to accommodate a higher quantity of space programs while retaining logical organization and pathway simplicity. This is called Ultra-Compression. The result is that NHB accommodates 12 extremely unique floor layouts with large quantities of highly variable space programs and functions.
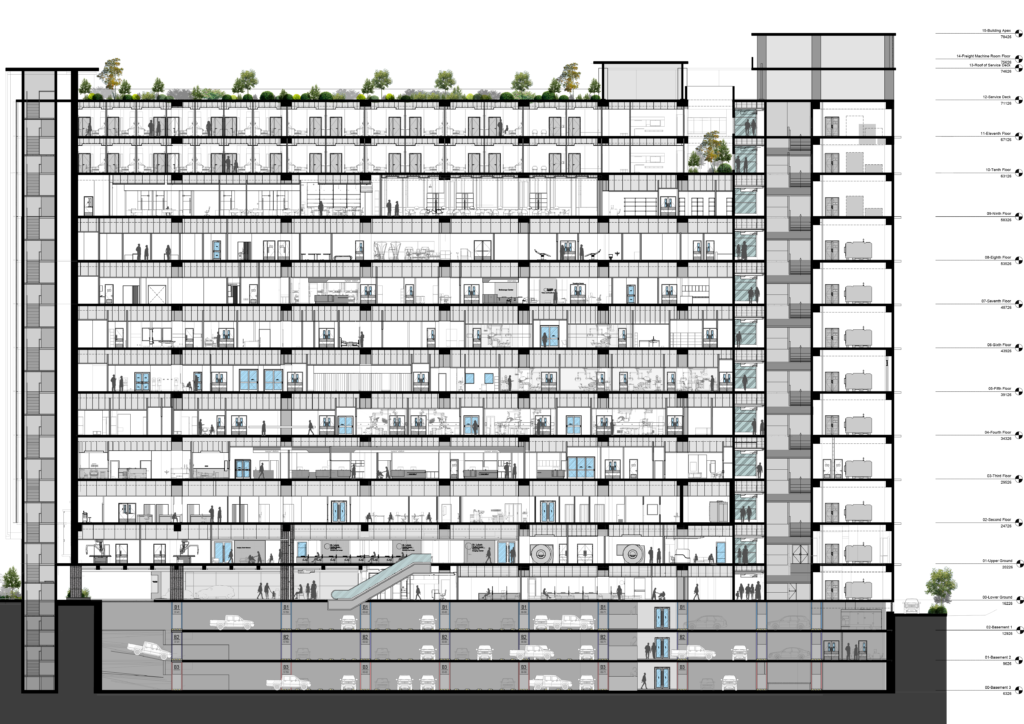

The design for the main traffic flow strategy of the NHB is inspired by the aerodrome concept of a Double Runway System used in the design of airports. All medical spaces on each level are serviced by two “runways” on the outer longitudinal sides. One serves as an exclusive path for In-Patient traffic and the other for Public and Outpatient traffic. The resulting layout created highly simplified and efficient pathways for traffic and building systems within each level.
This pathway configuration is able to effectively promote intuitive way-finding and reduces navigation anxiety which is a common stressor in large healthcare facilities. With the runways positioned on the outer sides, the frontline spaces, waiting areas, and in-patient pathways are now daylight-filled spaces.
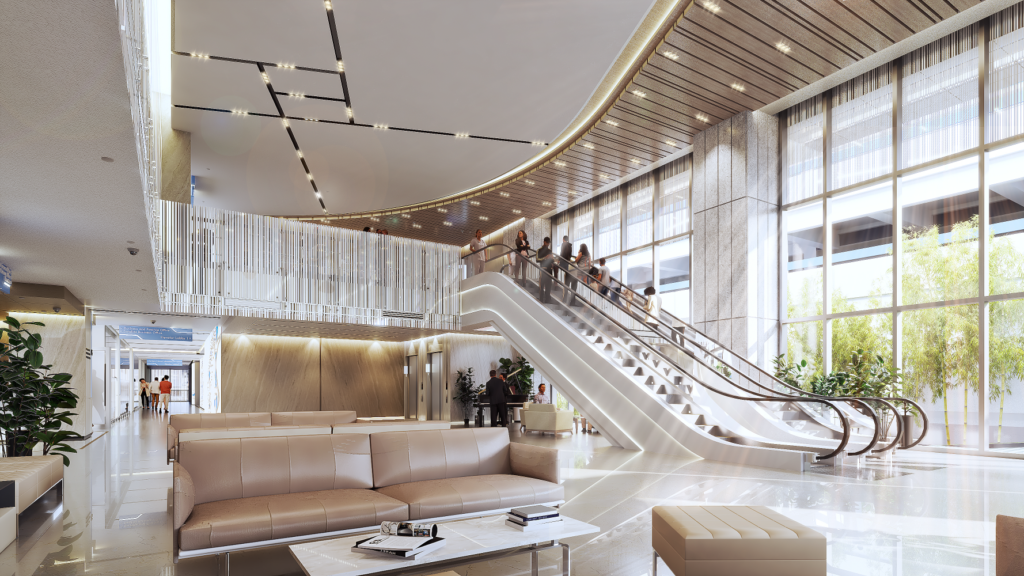
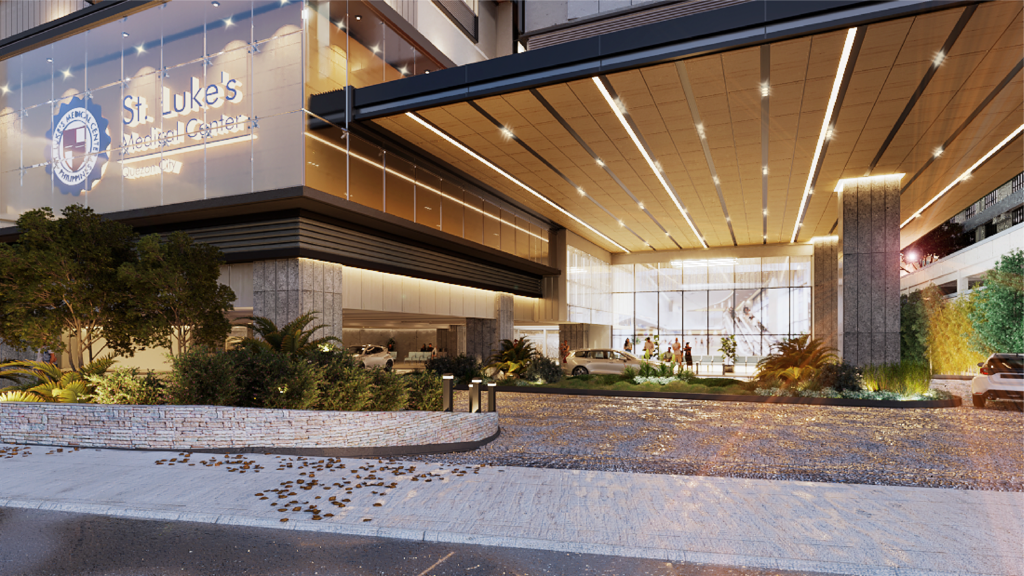
This project serves as a model for healthcare facilities that are constrained in their growth by being in dense urban areas and lacking available land for expansion. It also serves as a model for healthcare architecture and sustainability, showcasing the conservation of required land for development. “It is possible to develop large-scale hospitals with highly specialized service capabilities within extremely limited sites without compromising their functional performance,” shares JRS+Partners. The NHB is proof of this, evident in its flexibility and potential to “generate enriched spatial experiences.” •
