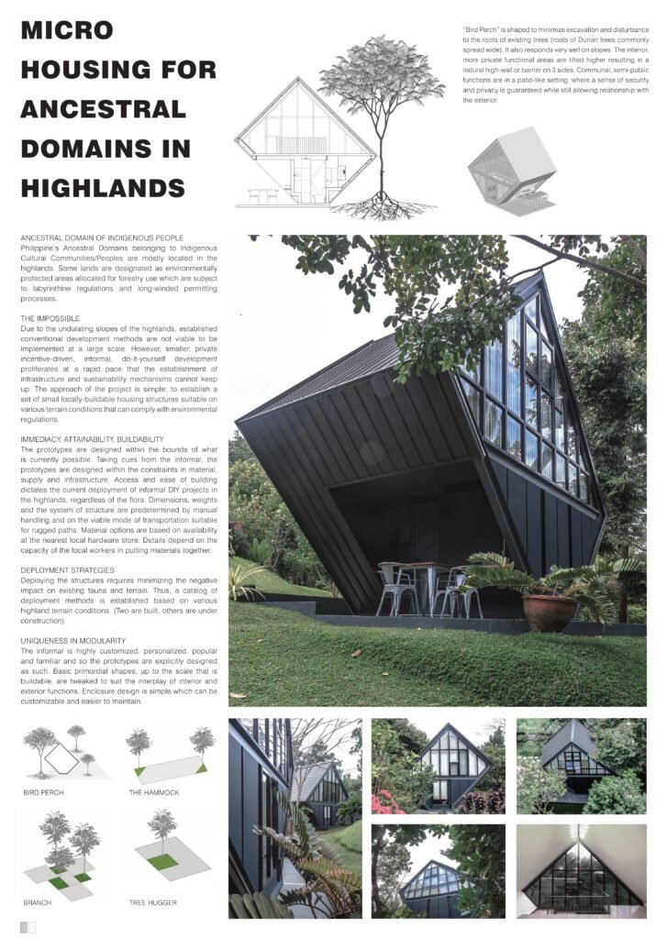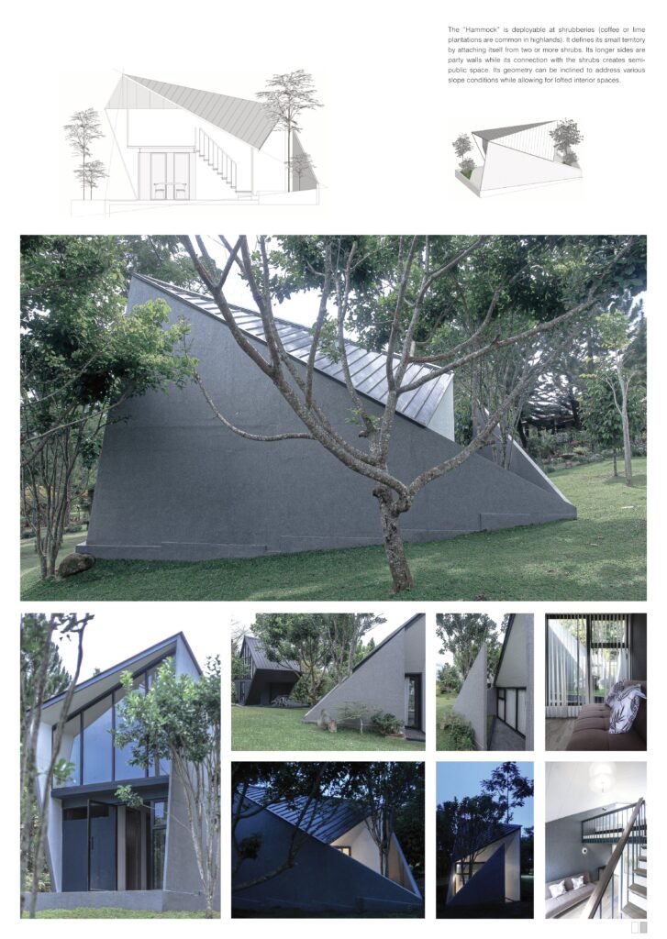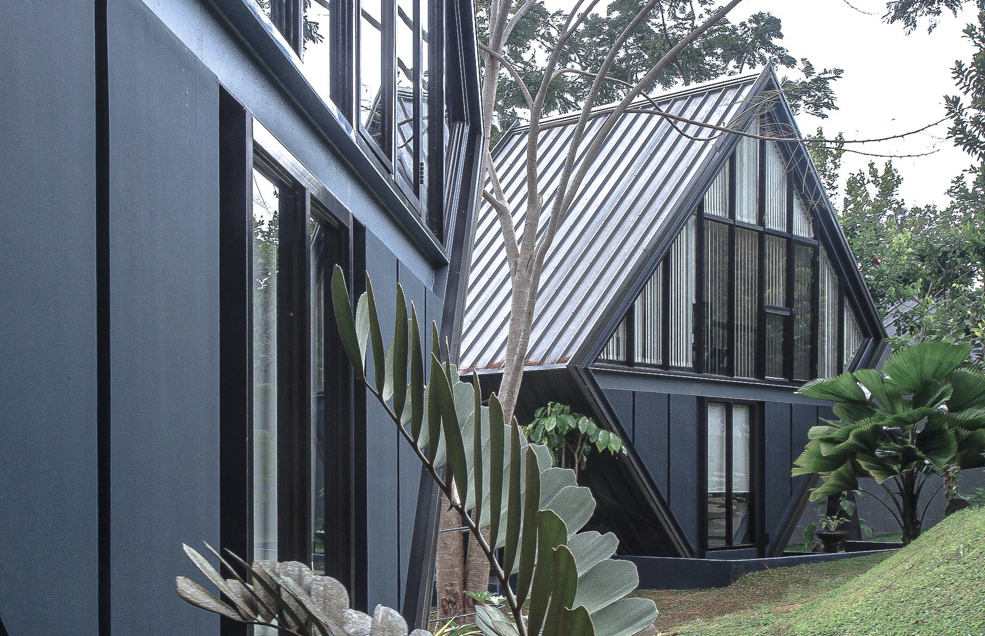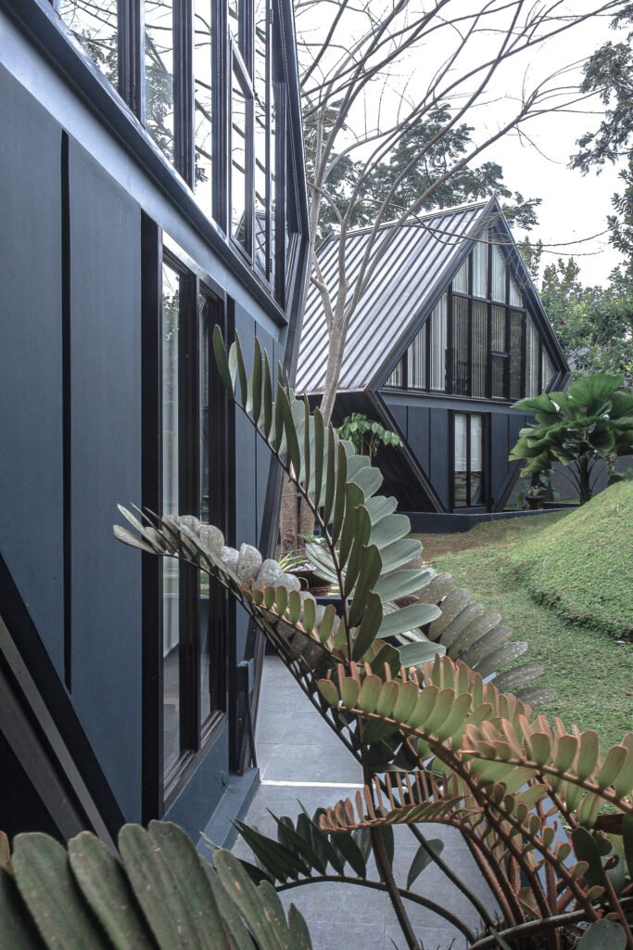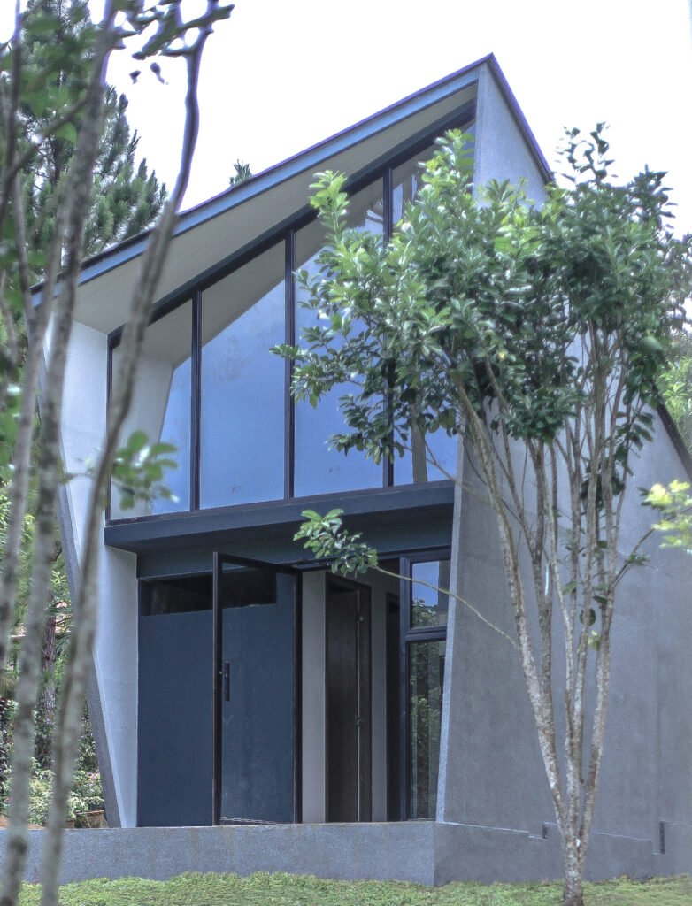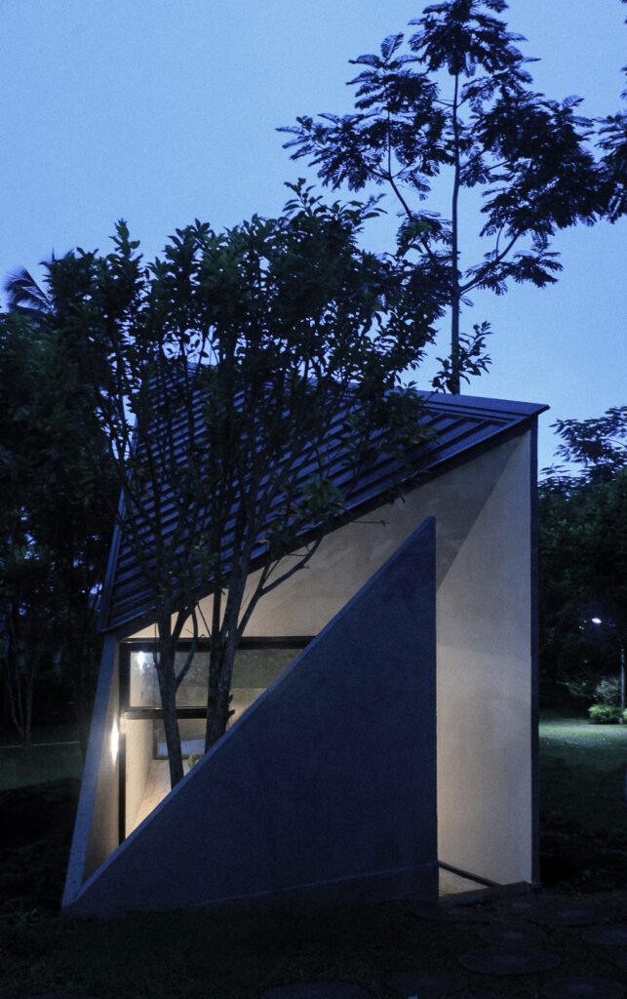Introduction Gabrielle de la Cruz
Text and Images Laurence Angeles of MLA at Home


The approach of Laurence Angeles’ Micro Housing for Ancestral Domains is simple: “to establish a set of small, locally buildable housing structures suitable for various terrain conditions that can comply with environmental regulations.” The Davao-based architect debuted at the World Architecture Festival with this built housing project, which comprises modular housing prototypes suitable for living conditions in the Philippine highlands.
Most ancestral lands belonging to indigenous people in the Philippines are located near the mountains or hilltops. Angeles underlined that some lands “are designated as environmentally protected areas allocated for forestry and agricultural use,” subjecting them to “labyrinthine regulations and long-winded permitting processes.” The design of this project not only addresses the needs of our local brothers and sisters in far-flung areas for shelter. It showcases the possibility of building with physical and material constraints, setting the structures as a part of and not apart from their immediate surroundings.
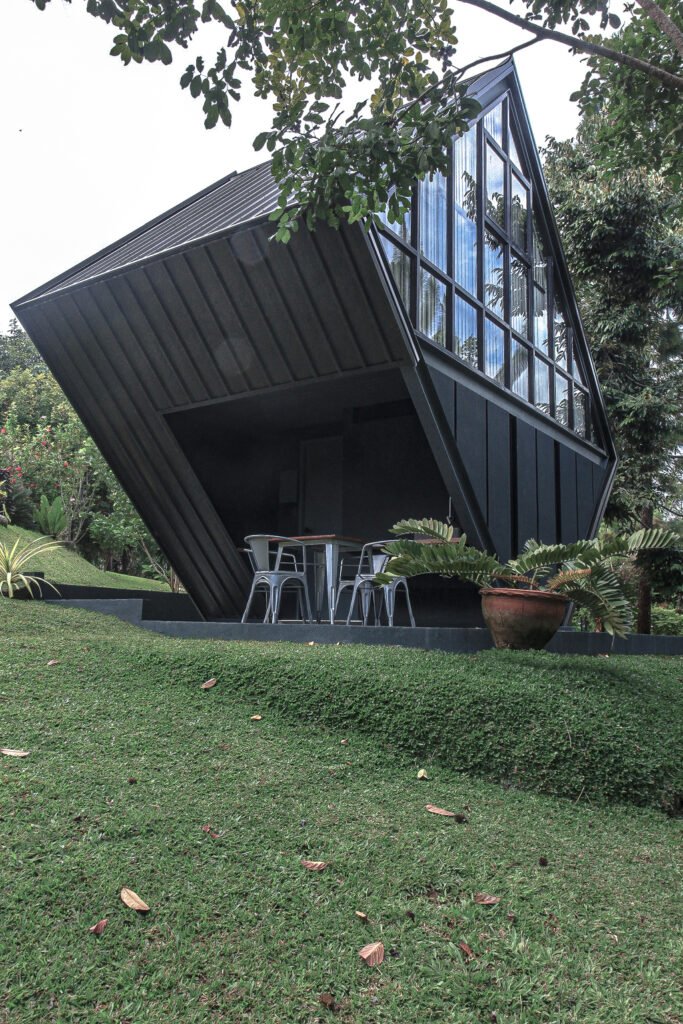

Micro Housing for Ancestral Domains in Highlands
Project description edited for brevity
The Impossible
Due to the undulating slopes of the highlands, established conventional development methods are not viable to be implemented at a large scale. However, smaller, private incentive-driven, informal, do-it-yourself development proliferates at a rapid pace that the establishment of infrastructure and sustainability mechanisms cannot keep up.
Immediacy, Attainability, Buildability
The housing prototypes are designed within the bounds of what is currently possible. Taking cues from the informal, they are designed within the constraints of material, supply, and infrastructure. Access and ease of building dictate the current deployment of informal DIY projects in the highlands, regardless of the flora. Dimensions, weights, and the system of structure are predetermined by manual handling and on the viable mode of transportation suitable for rugged paths. Material options are based on availability at the nearest local hardware store while details depend on the capacity of the local workers in putting materials together.
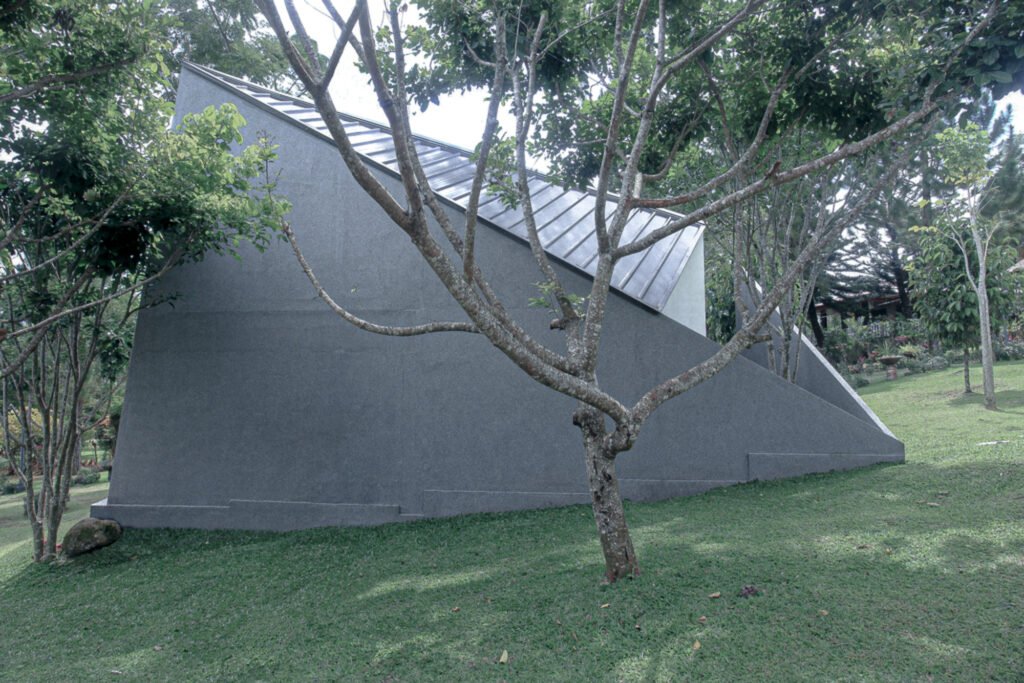
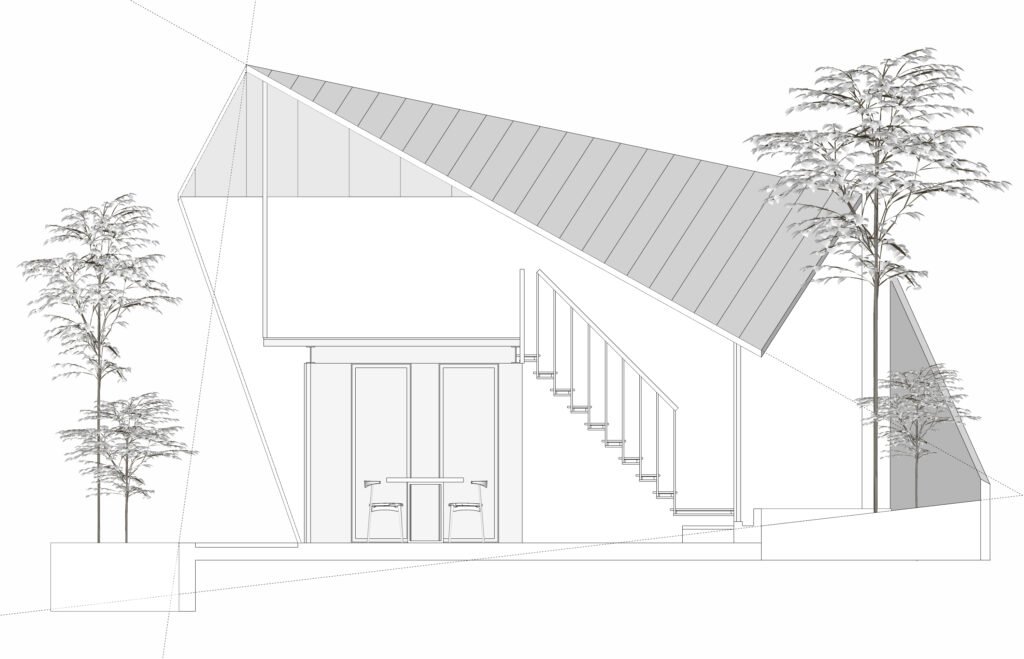

Deployment Strategies
Deploying the structures requires minimizing the negative impact on existing fauna and terrain. Thus, a catalog of deployment methods is established based on various highland terrain conditions.
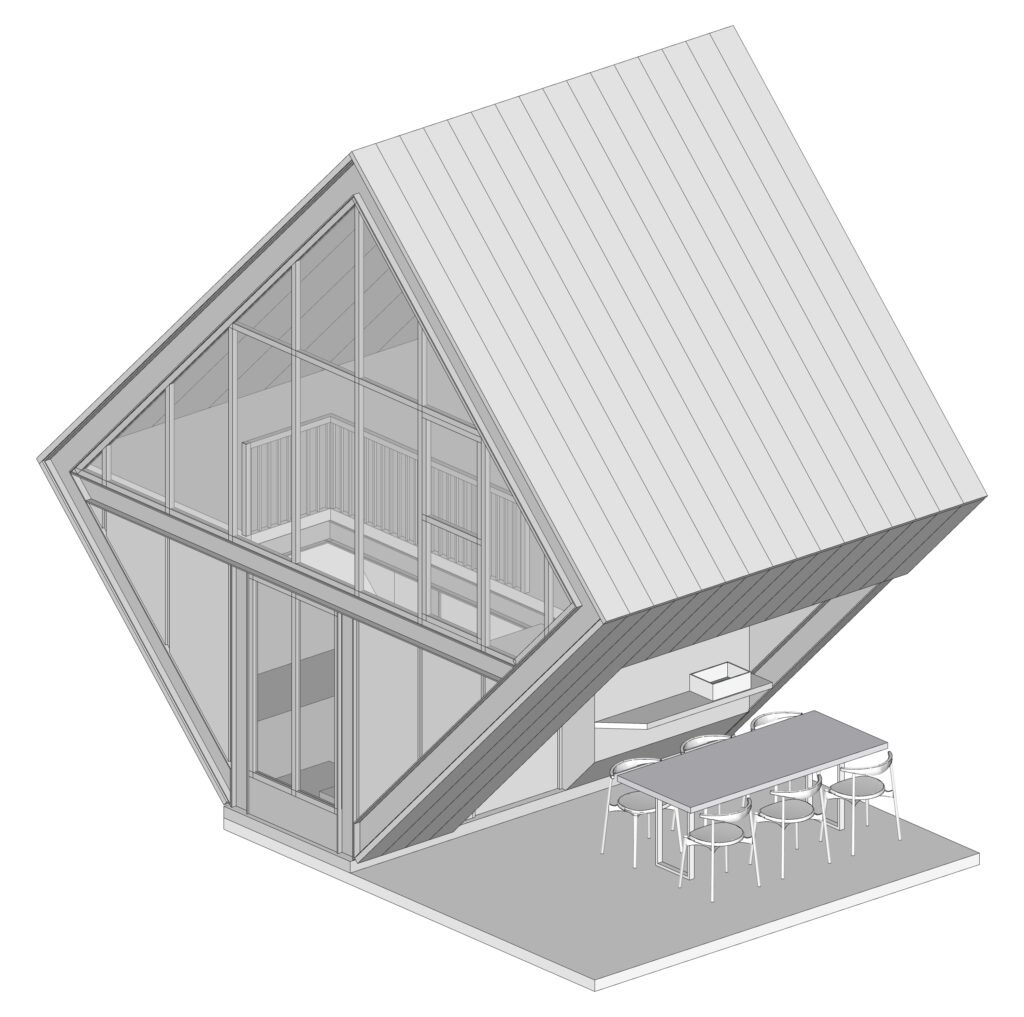

“Bird Perch” is shaped to minimize excavation and disturbance to the roots of existing trees (e.g. roots of Durian trees commonly spread wide). It also responds very well on slopes. Inside, more private functional areas are lifted higher resulting in a natural high wall or barrier on three sides. Communal, semi-public functions are in a patio-like setting, where a sense of security and privacy is guaranteed while still allowing a relationship with the exterior.
The “Hammock” is deployable at shrubberies. This was intentional as coffee or lime plantations are common in highlands. It defines its small territory by attaching itself to two or more shrubs. Its longer sides are party walls while its connection with the shrubs creates semi-public space. Its geometry can be inclined to address various slope conditions while allowing for lofted interior spaces.
Uniqueness in Modularity
The informal is highly customized, personalized, popular, and familiar so the prototypes are explicitly designed as such. Basic primordial shapes, up to the scale that is buildable, are tweaked to suit the interplay of interior and exterior functions. Enclosure design is simple, making each structure customizable and easier to maintain.
Two structures have been built as of writing, while others are currently under construction. •
