Interview Gabrielle de la Cruz
Images PDP Architects




Damosa Diamond Tower
Project description edited for brevity
Comprised of 80 office units and 5 retail stalls, the Damosa Diamond Tower is a 15-story office building in Davao City, Philippines. With sustainability as its primary goal, the 25,000 square-meter structure utilized materials and fixtures that are energy efficient and high-performing. Office spaces permit views and natural light to advance the well-being of its users without compromising thermal comfort using eco-friendly insulation and sun shading devices.
The designers acknowledged that the COVID-19 pandemic has a defining role in workplace design. To ensure the health and safety of its users, the office tower is equipped with disinfection stations, isolation furniture, and smart technology. For further futureproofing of the office building, frequently touched surfaces are specified with anti-microbial coatings; public spaces feature contact-less and hands-free design; and the offices and hallways are fitted with hospital-grade, high-efficiency particle air (HEPA) filters to increase indoor air quality.
The tower is universally designed while complying with building code requirements such as ramps and proper width of doors. Its polished concrete office floors are economical and easy to maintain. White and neutral-painted walls are adorned with paintings and installations. LED lighting efficiently illuminates the office interiors whilst providing energy savings. For convenience, high-speed elevators are specified in their elevator lobbies to quickly transport people and goods. The office building also has bicycle racks and ample parking.
To ensure the safety of the workplace tenants, fire-safety equipment, security cameras, stringent security measures, and emergency power measures are provided. The building also features a helipad and a multi-purpose green roof deck, which is envisioned to house a restaurant and ‘al fresco’ dining. Biophilic design through the introduction of indoor plants was set to improve the well-being of the building’s users. In response to the COVID-19 pandemic, measures are instituted within the office building. Instead of an open plan, individual workstations with transparent plexiglass partitions will populate the workplace. Shower rooms are incorporated on each floor as demands for alternative work arrangements increase. Anti-microbial surfaces, use of microbicidal paints, touchless fixtures, disinfection stations, and smart technology are installed for future-proofing.
Design-wise, the office building carries the goal of being both iconic and sustainable. Inspired by the largest export crop of Davao and consequently the Group’s heritage, bananas, the building’s facade is covered with curvilinear exterior fins that mimic the curved lines and weaves of banana fibers. These fins not only represent the structure and brand’s identity but also protect the interiors from direct sunlight. Deriving the idea of sustainability from the banana, being one of the few plants where all parts are usable and nothing is wasted, the office tower features a host of sustainable technologies such as LED lighting, solar panels, and eco-friendly insulation. Committed to harnessing renewable energy, the 15-story building will be powered by the main grid and alternative power sources.
The Damosa Diamond Tower is a beautiful and sustainable building that serves as a testament to the importance of incorporating environmentally conscious design principles into modern architecture.
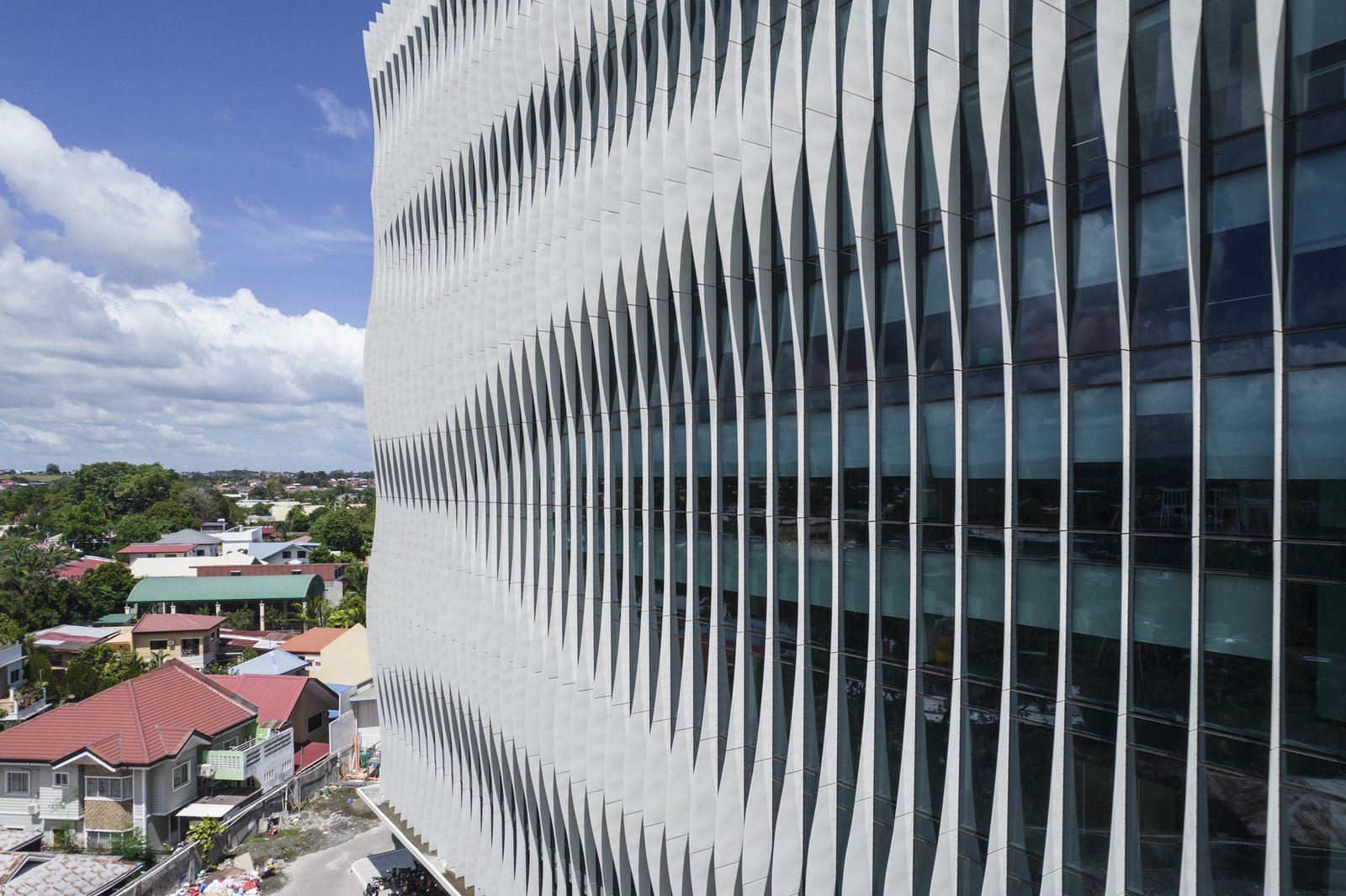
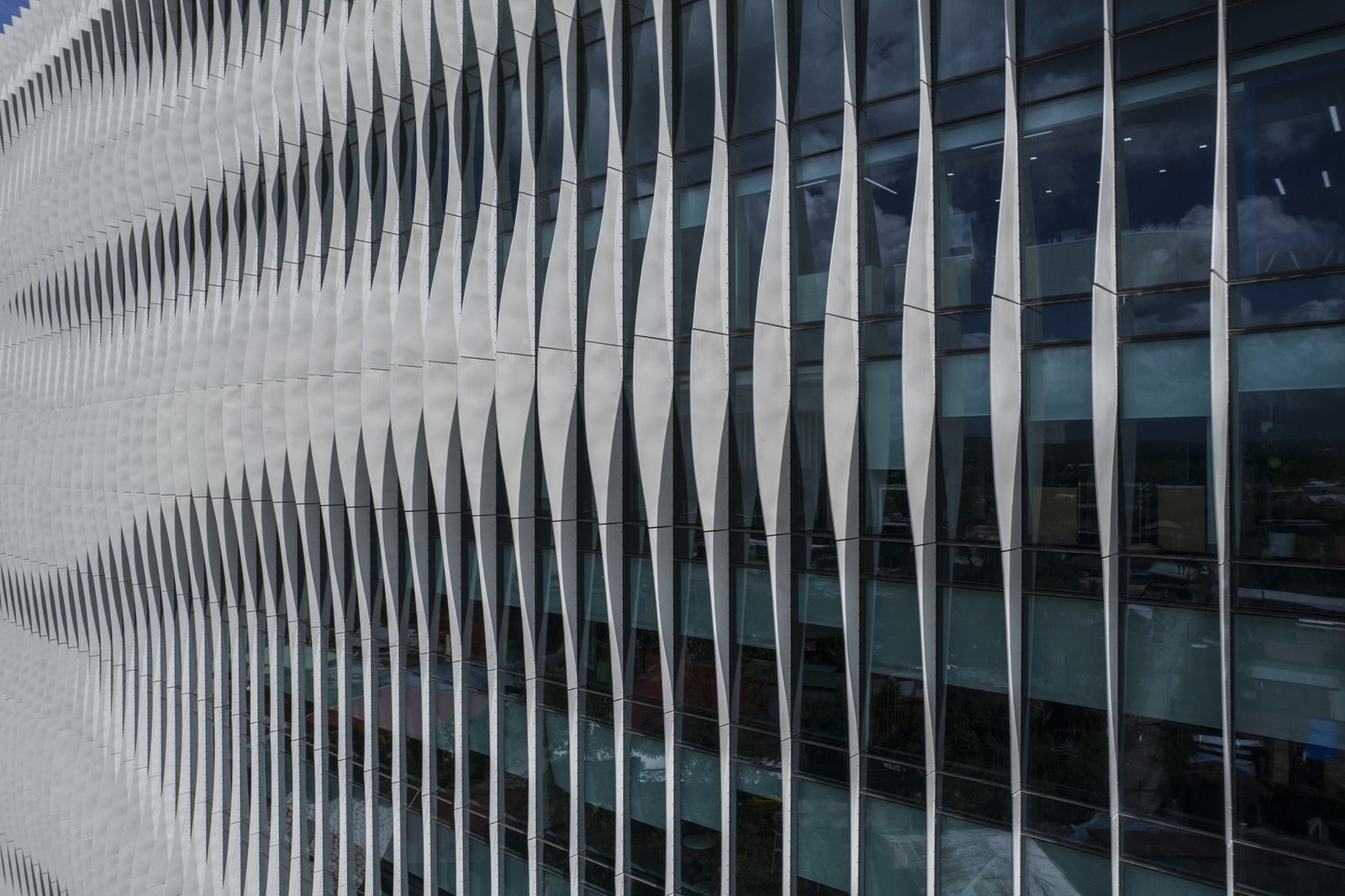
Interview with PDP Architects
Damosa Diamond Tower is one of your most treasured projects. What pushed you to finally submit it as a WAF entry this year?
Cathy Saldana, principal of PDP Architects: We’ve been wanting to submit this project to WAF, but I believe the timing is only right because this time, the project is fully completed and is proven to be successful.
The building was completed back in 2021. How has the building been performing since? What are some of its accomplishments? How have the users been maximizing the building?
Saldana: The entire building was filled up in four to six months after the building was blessed. There was even a waitlist for those who were interested. This is proof that good architecture yields good results.
What about the building’s environment? Given that the structure is built on private land, how has it affected its surroundings?
Saldana: Damosa Diamond Tower is surrounded by residential areas. It is a clear example that if you build a Class-A building in a territory that is not so urban, then Class-A tenants will come. It’s not in the main fringes of central business districts and the area is not far from the main city, but people started to come in when they saw the building and the potential it holds.
Miguel Sebastian, project architect: The idea for this project is for it to become a catalyst and to inspire other designers and developers in Davao. We want it to be a pioneer of quality architecture in the area.
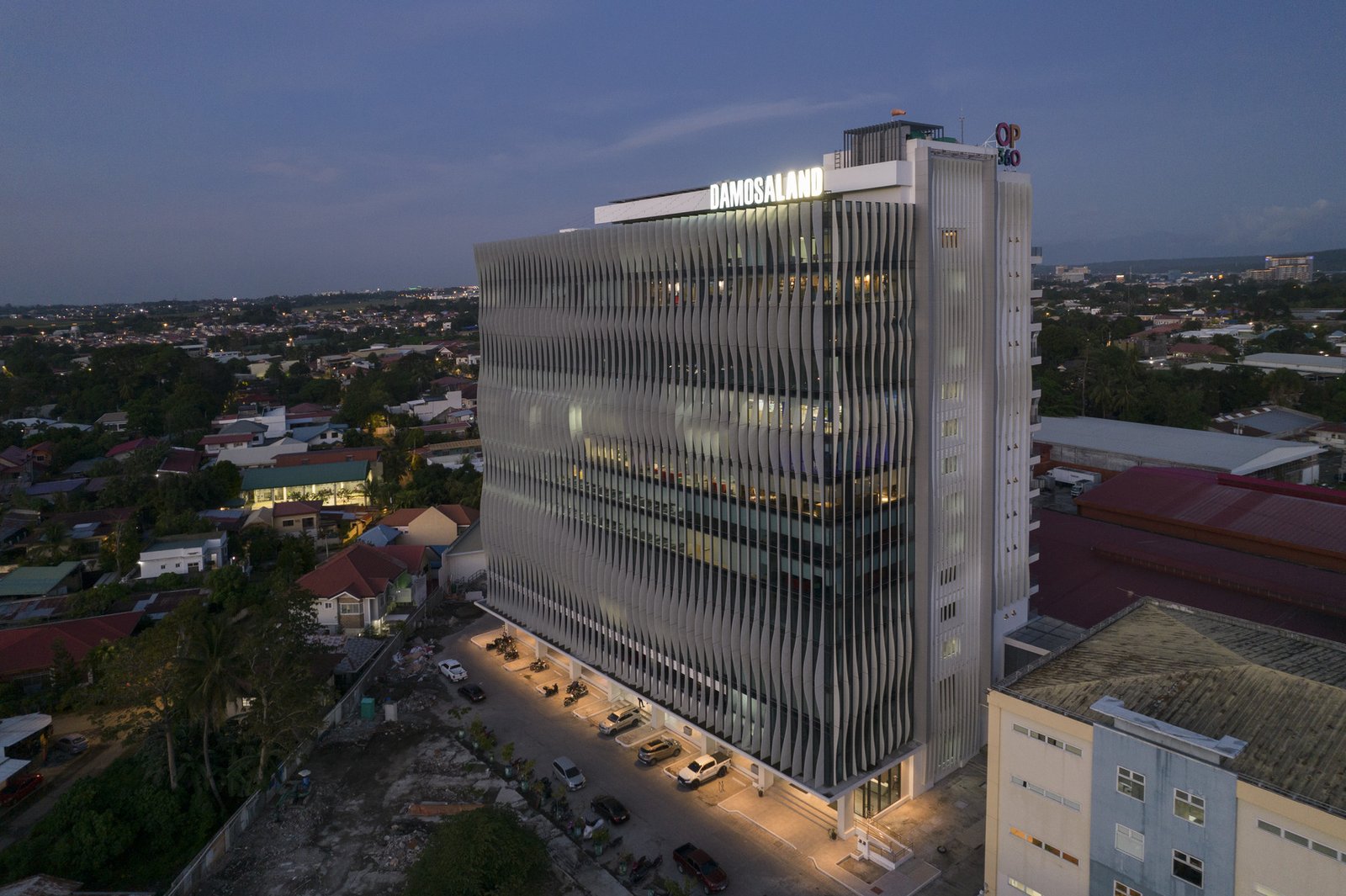

Damosa’s exterior fins draw inspiration from banana fibers, a design mechanism performed to reference Davao’s largest export crop and the building developers’ heritage. What other efforts were made to incorporate the identity of the locale? Did the developers have specific design requests as well?
Saldana: The design element inspired by banana fibers was not only incorporated in the building’s façade. We also put a lot of such patterns in the common spaces in the interiors. The developers value the craftsmanship of the people in Davao, so we had to make sure that the building reflects this. The pattern is not only visible in the walls but can also be seen in the lighting fixtures and artworks inside the building.
We want to emphasize that in the Philippines, Filipino architecture is often represented with the most literal figures such as the Filipino jeepney or the traditional Filipino house or Bahay Kubo. For Damosa, because Davao is a major contributor as to why the Philippines is the second largest banana exporter in the world, we wanted to make sure that the project remains critically oriented.
Filipino tropical fruits are rarely used as design symbols and elements. We were literal about the design inspiration in the sense that we cut through the sinews of the stalk of a banana for the fins. These fins are not only for the purpose of creating a curvilinear façade but also to carry the identity of Davao as a major contributor to the Philippines’ banana plantation sector. Because each fin is individually designed, the contractor had to be extra careful in installing them. They had to be installed at the right angle as this would not only affect the building’s look but also the orientation of each fin for sun-shading purposes.
Can you specify the energy-efficient and high-performing materials and fixtures that were used? Were there any cost-cutting measures performed for the building?
Ryanne Soriano, project architect: Low emissivity glasses were used for the façade. Inside, the plumbing and lighting fixtures used are energy-saving. Damosa Diamond Tower uses a rainwater harvesting system for water-saving purposes. It also features high-performing technology such as high-speed elevators, anti-microbial surfaces, and low-energy use air-conditioning units.
Kael Benedicto, project architect: The fins are on each side of the building’s façade. We opted to reduce them for the fourth side of the building as this side is east-facing and it requires minimal sun protection. We performed value engineering by identifying which areas needed sun protection and how much protection they actually needed.
We really allowed the building to grow in accordance with the client’s identity. It was really their branding that motivated the design. We did not push for anything that did not resonate with them.
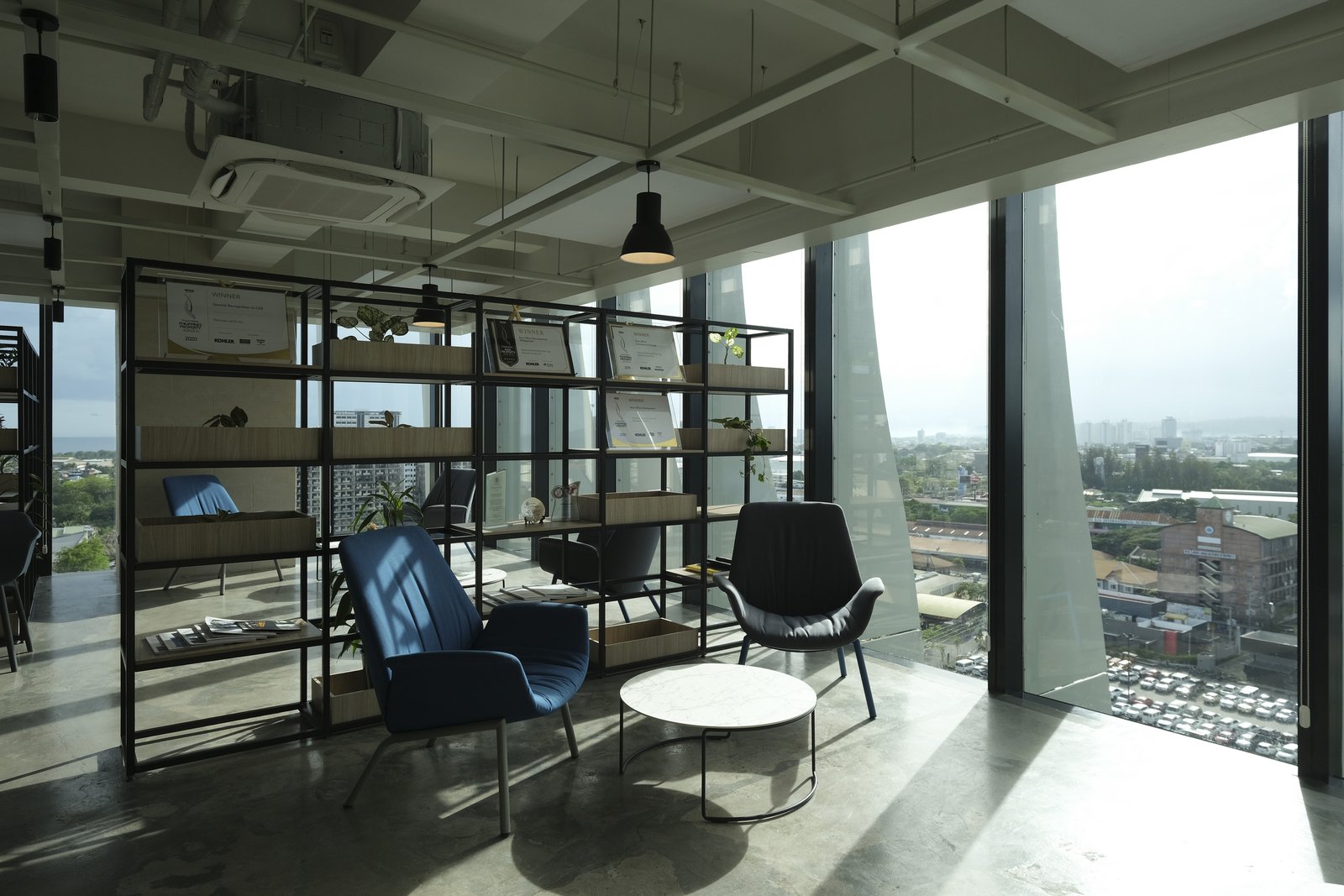

What other measures were performed to future-proof the building? Can you let us in on more future plans for the building’s growth and improvement?
Saldana: The uppermost floor has different functions. It is flexible enough to be used as a social space and is also capable of handling emergency helicopter landing for medical purposes and evacuations, as well as the capacities of the tanks such as the sewage treatment plant, the septic tank, and the rainwater catch system.
To add, the glass used for the building’s façade is ready to receive photovoltaic cells in the future.
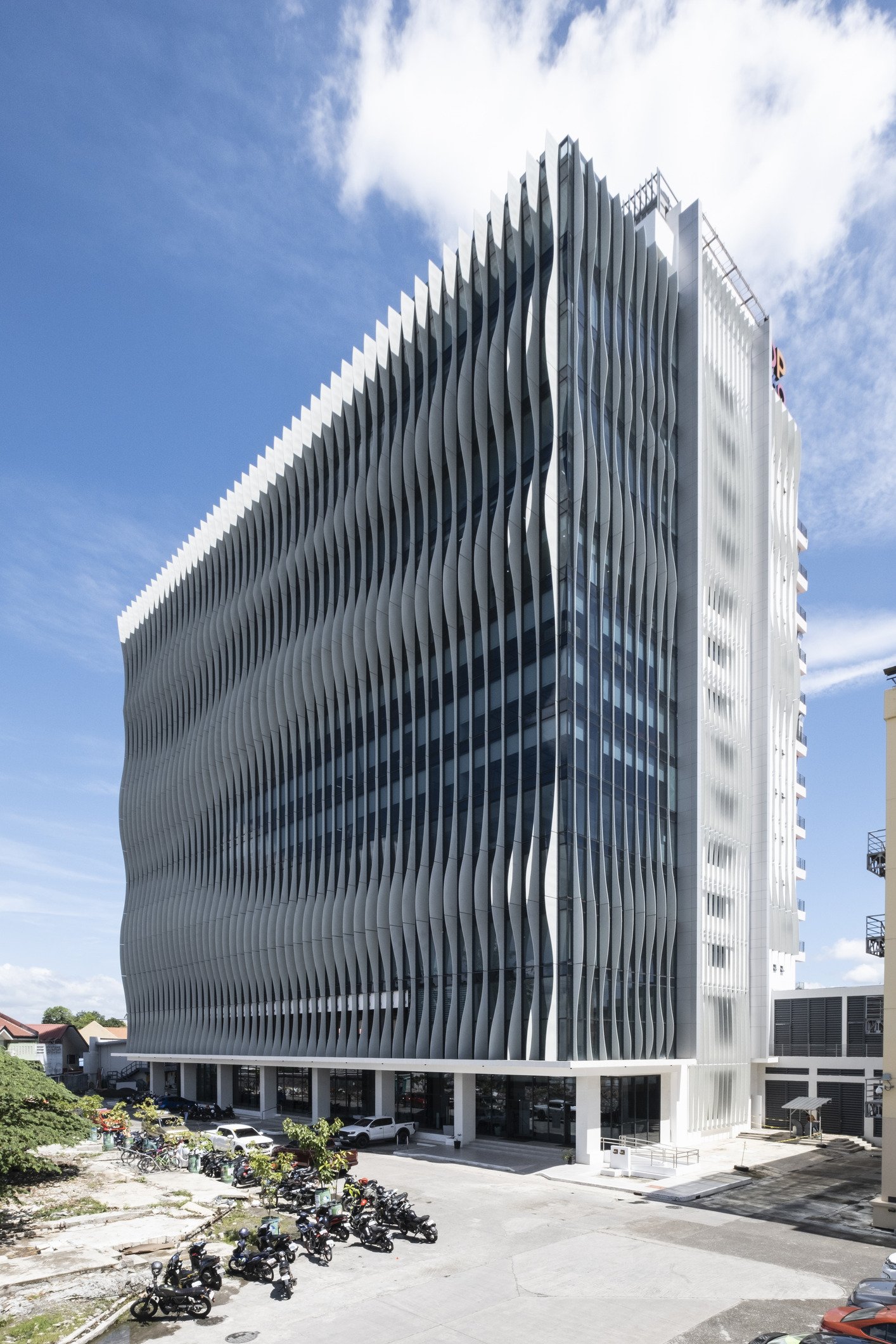

Damosa Diamond Tower has won several awards prior to being shortlisted in the WAF. What are the building’s features and attributes that make it appealing to recognizing bodies in architecture? What about the public in general?
Saldana: This building is a beacon. It is not just about form and beauty; it is a reminder of how architecture should serve a purpose and demonstrate a sense of place.
One of the things that identifies Davao is its produce. This building serves as a representation of that identity. By sharing this through architecture, we encourage the locale and its economy to follow and progress. By creating this corporate center, we are able to inspire the provision of more jobs, affordable housing, and other opportunities in the area.
I really don’t like it when a building is built “just because.” There always has to be a reason for every part of the structure.
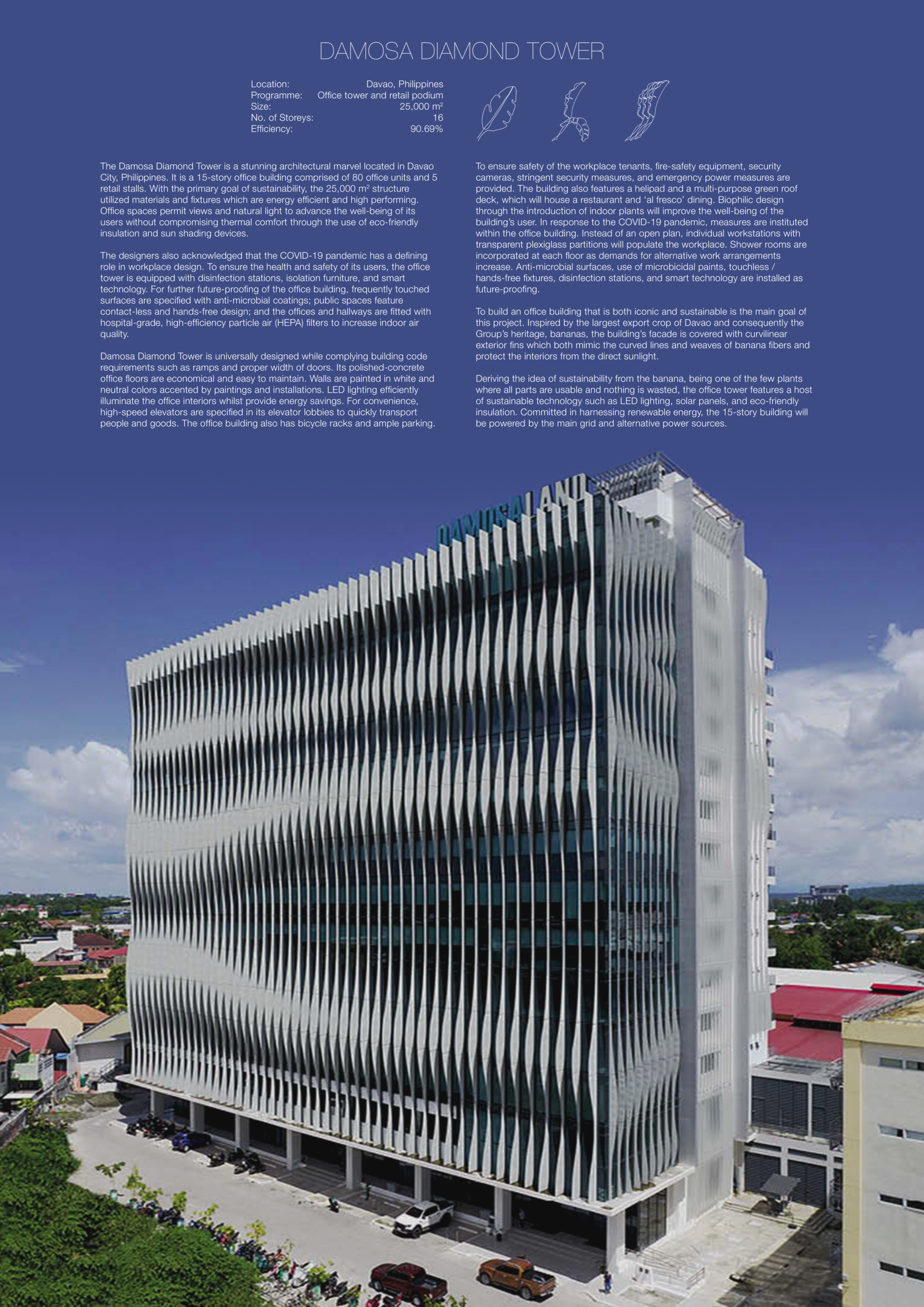

Among your competitors under WAF’s Office category are big, international names. How confident are you in your project? What makes Damosa Diamond Tower different from the rest of the entries?
Saldana: We are beyond happy just to be shortlisted! That in itself is an honor. We are honestly not expecting anything. We will comply and present our project and treasure this experience whatever happens.
What makes Damosa different? The building became an answer to the economic questions that the city demanded. It also erased some of the developers’ doubts even pre-pandemic, as we planned some mechanisms such as the anti-microbial surfaces way before COVID-19 happened. What’s important to us is for people to see that this building is not just beautifully designed; it is a building that serves a function in a place that needs it. Our firm understood the DNA of the developers, and we are happy that it resonated with the jurors of the World Architecture Festival as well. •



One Response