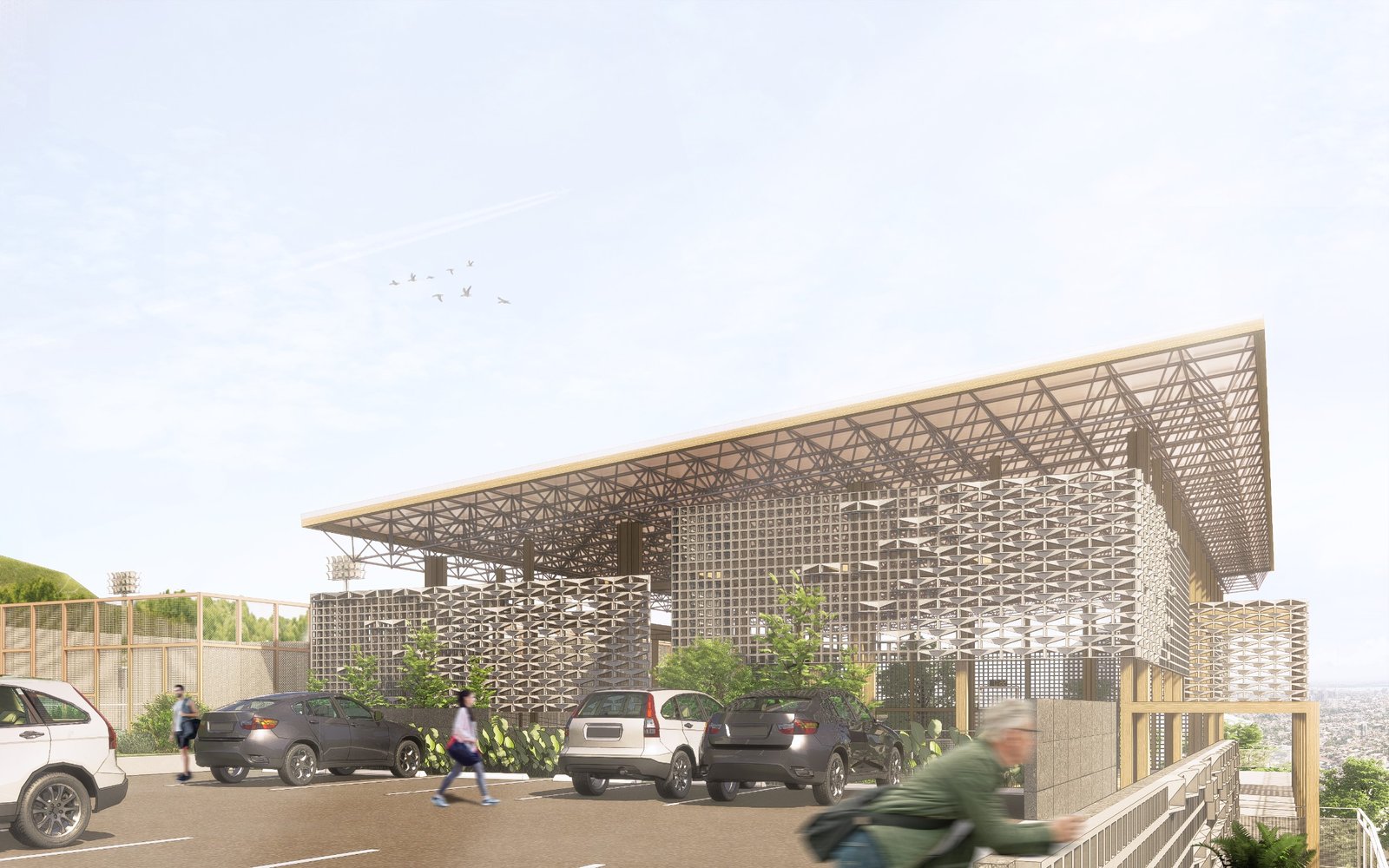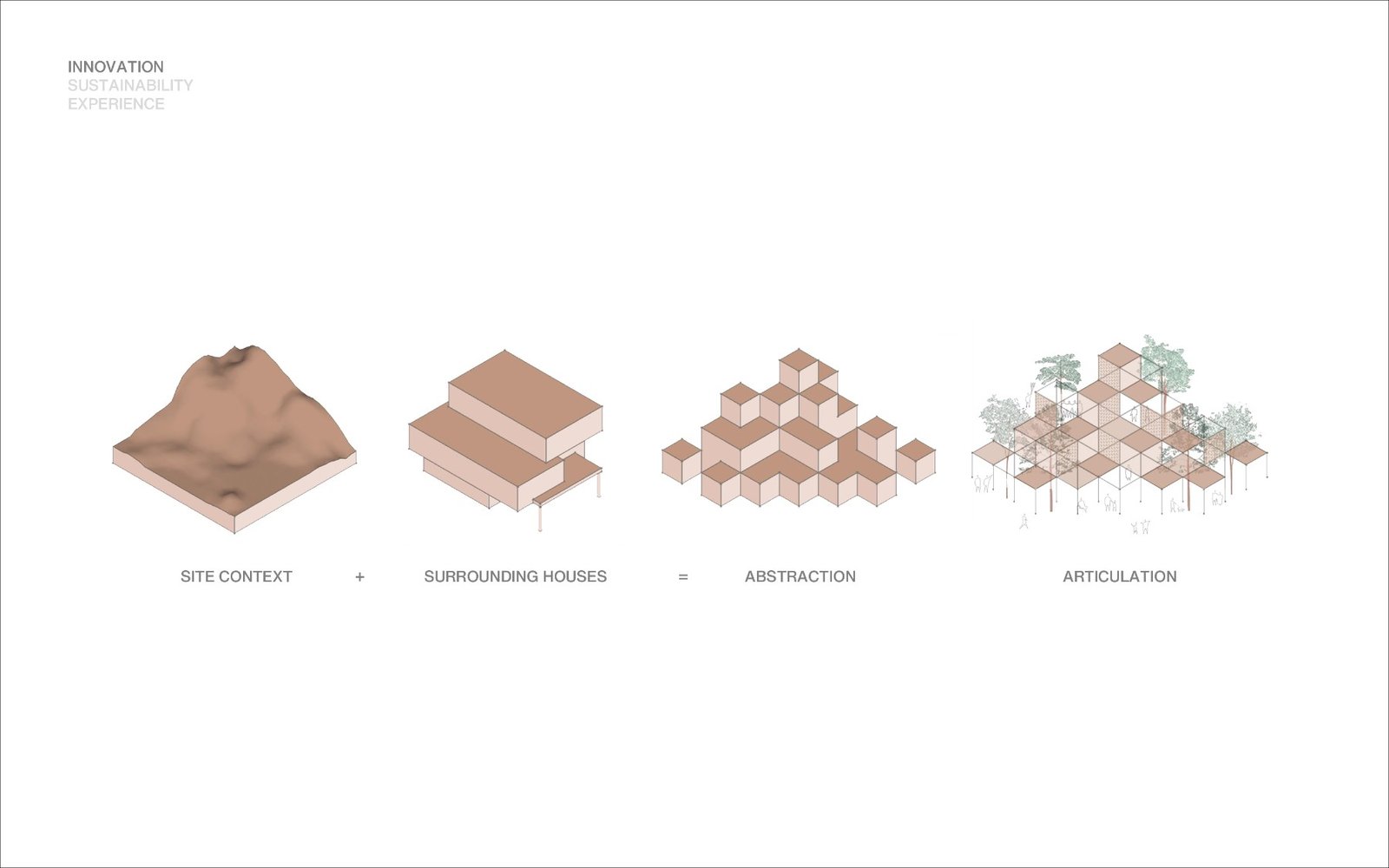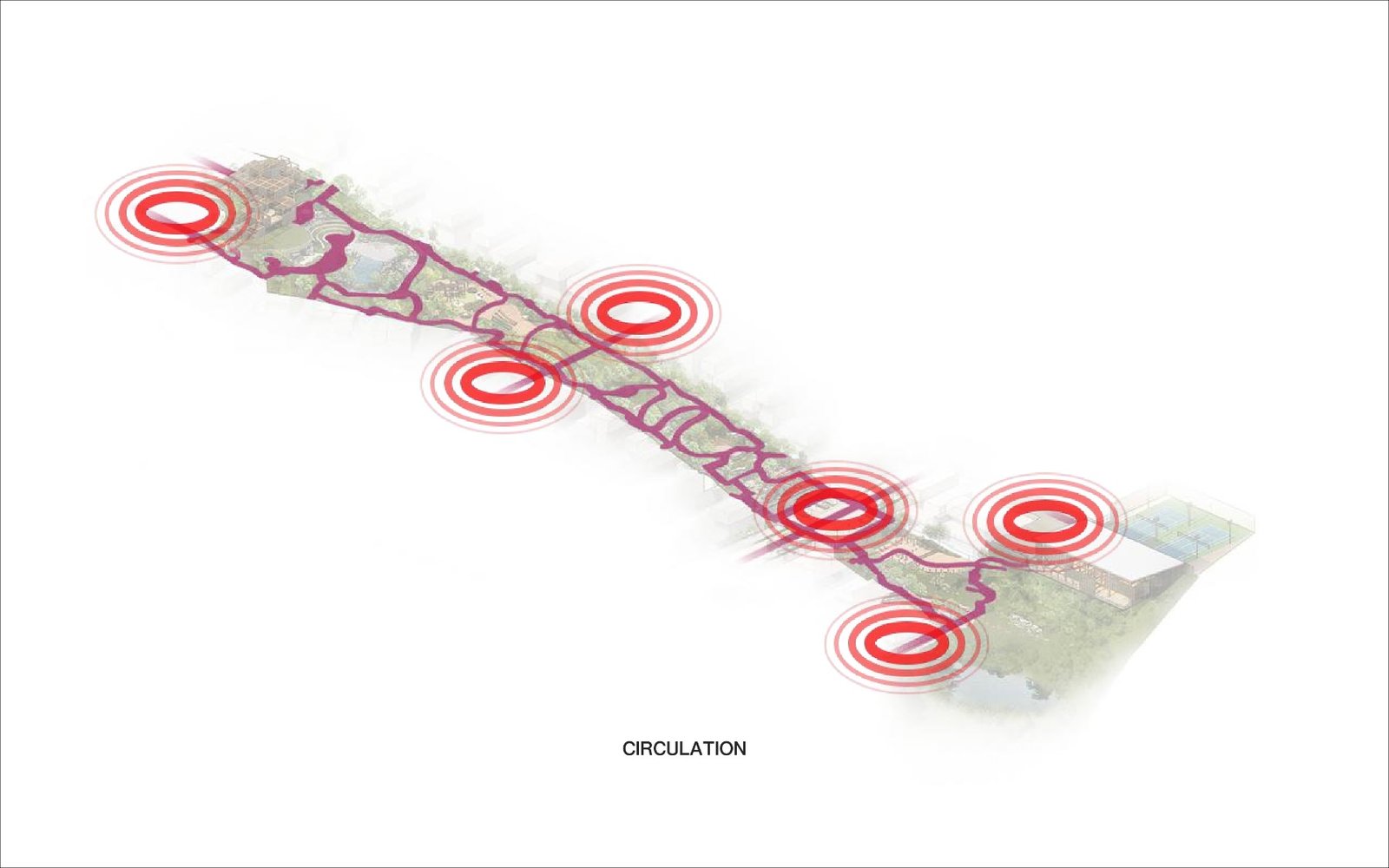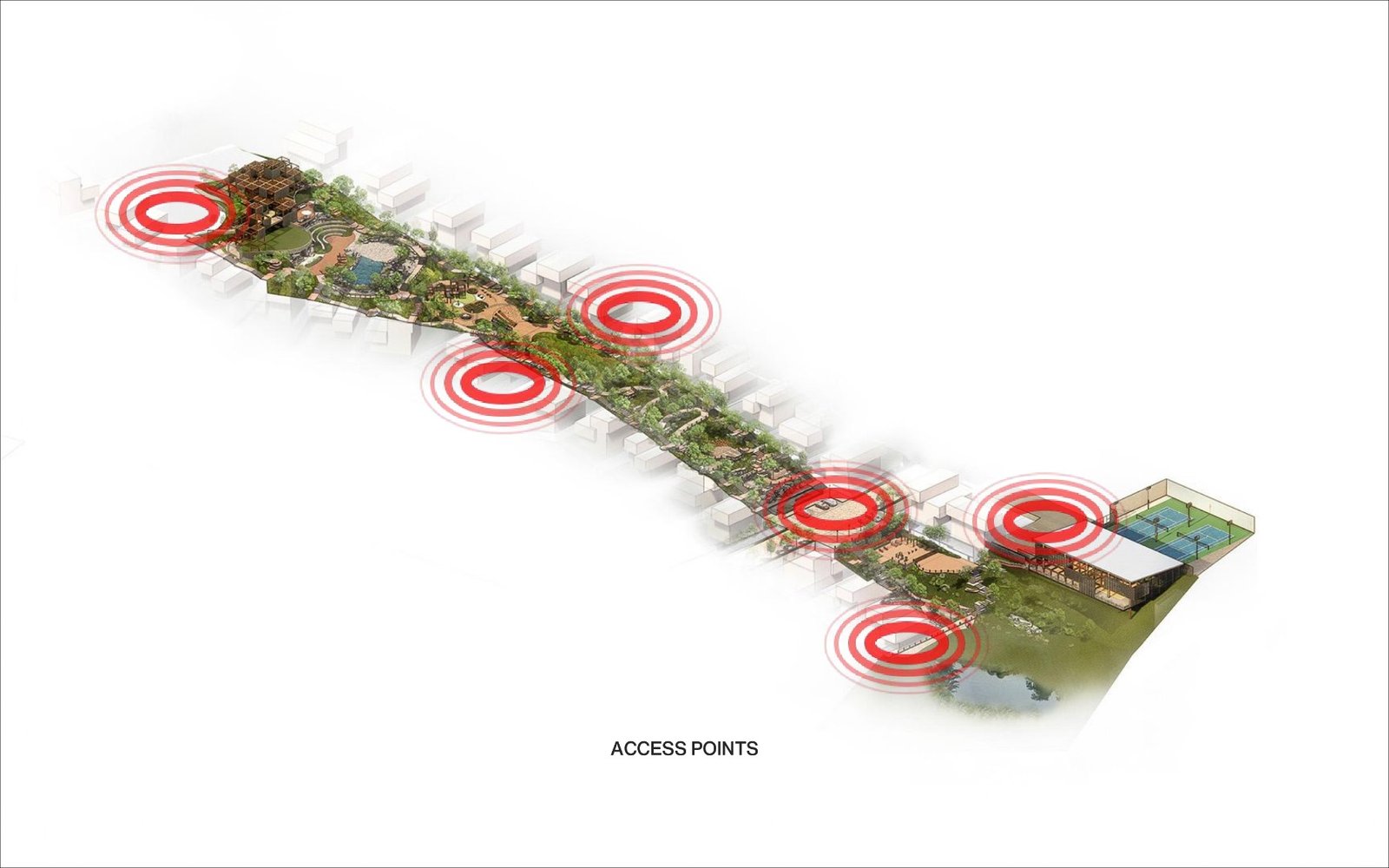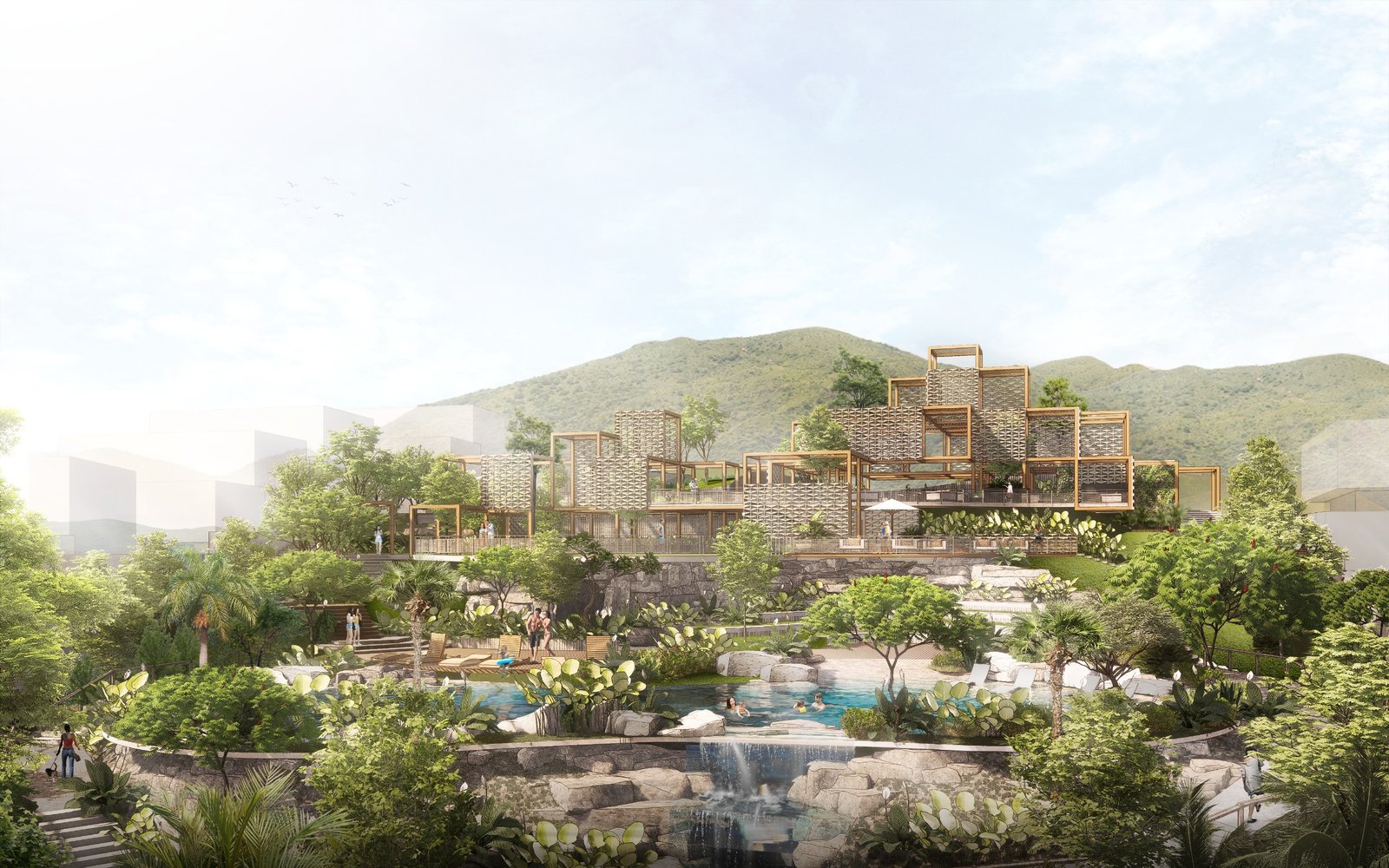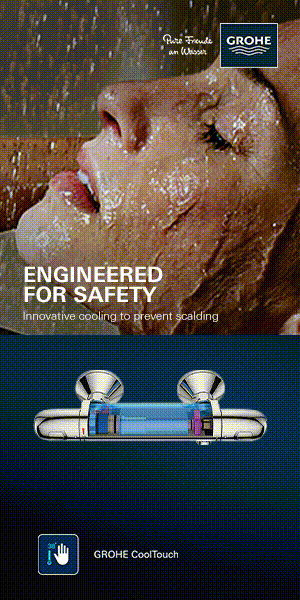Words and images Visionary Studio Architects
Interview and editing The Kanto team
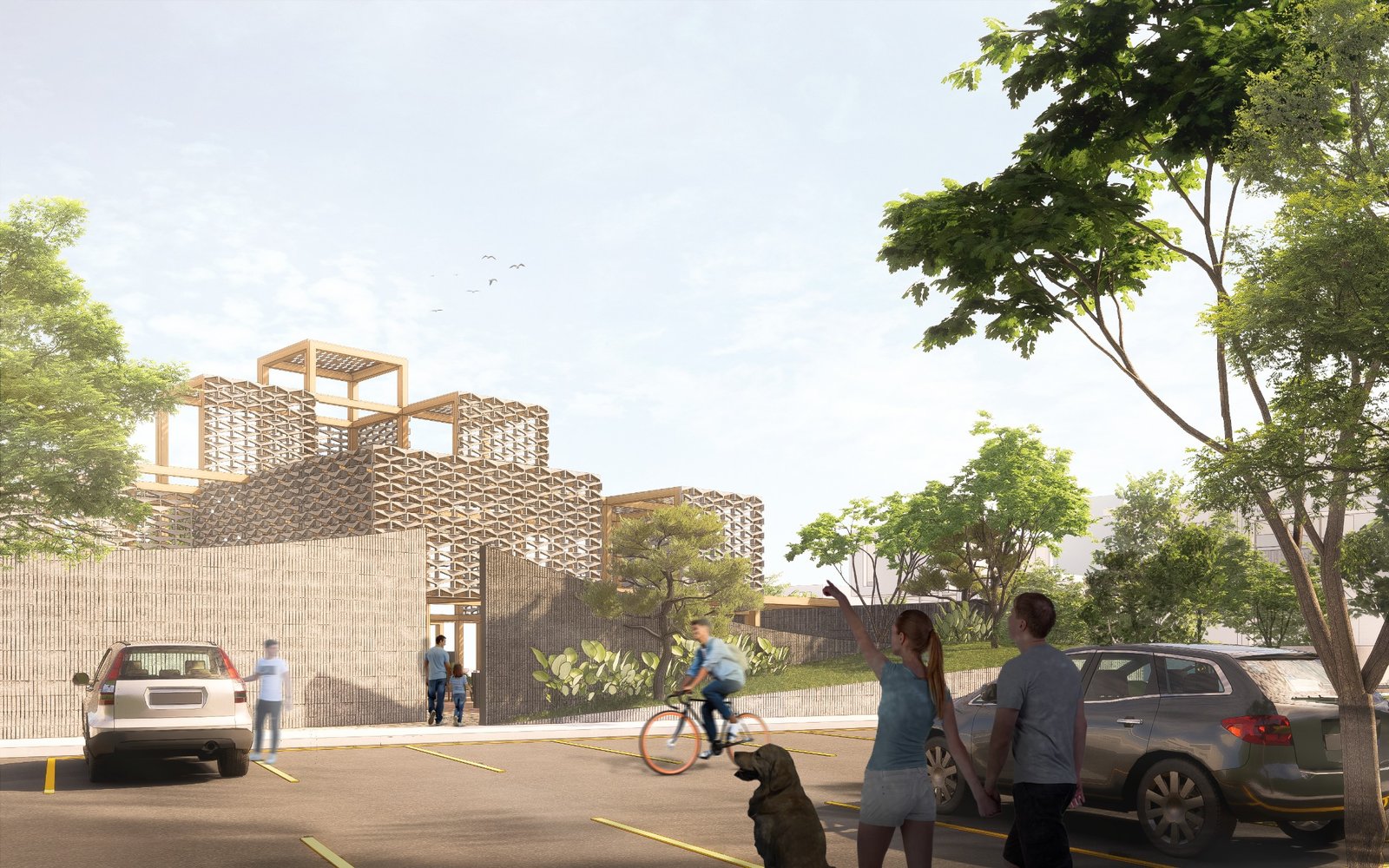

Montelago: Hillside to Heartland by Visionary Studio Architects
Shortlisted under Future Projects, Leisure-led Development Category, WAF 2025
Background
As many Filipinos will attest, traveling abroad can be bittersweet. As we immerse ourselves in new cultures, we often find ourselves wondering why we can’t replicate the same quality of public spaces back home.
In Metro Cebu, parks and well-designed public areas are nearly nonexistent. The closest thing we have are our air-conditioned malls—our modern-day plazas. Still, we yearn for the outdoors: to breathe fresh air, to feel the ground beneath our feet.
Montelago responds to this gap. Set within a 25-hectare private residential enclave, the project offers the kind of space government often overlooks, a place that hosts the small rituals of daily life. The development features a versatile clubhouse, designed for both intimate gatherings and large celebrations. A 250-meter-long park threads along the mountainside, balancing active recreation with quiet reflection. Completing the triad, convertible courts for basketball and tennis encourage residents to live healthily and outdoors.
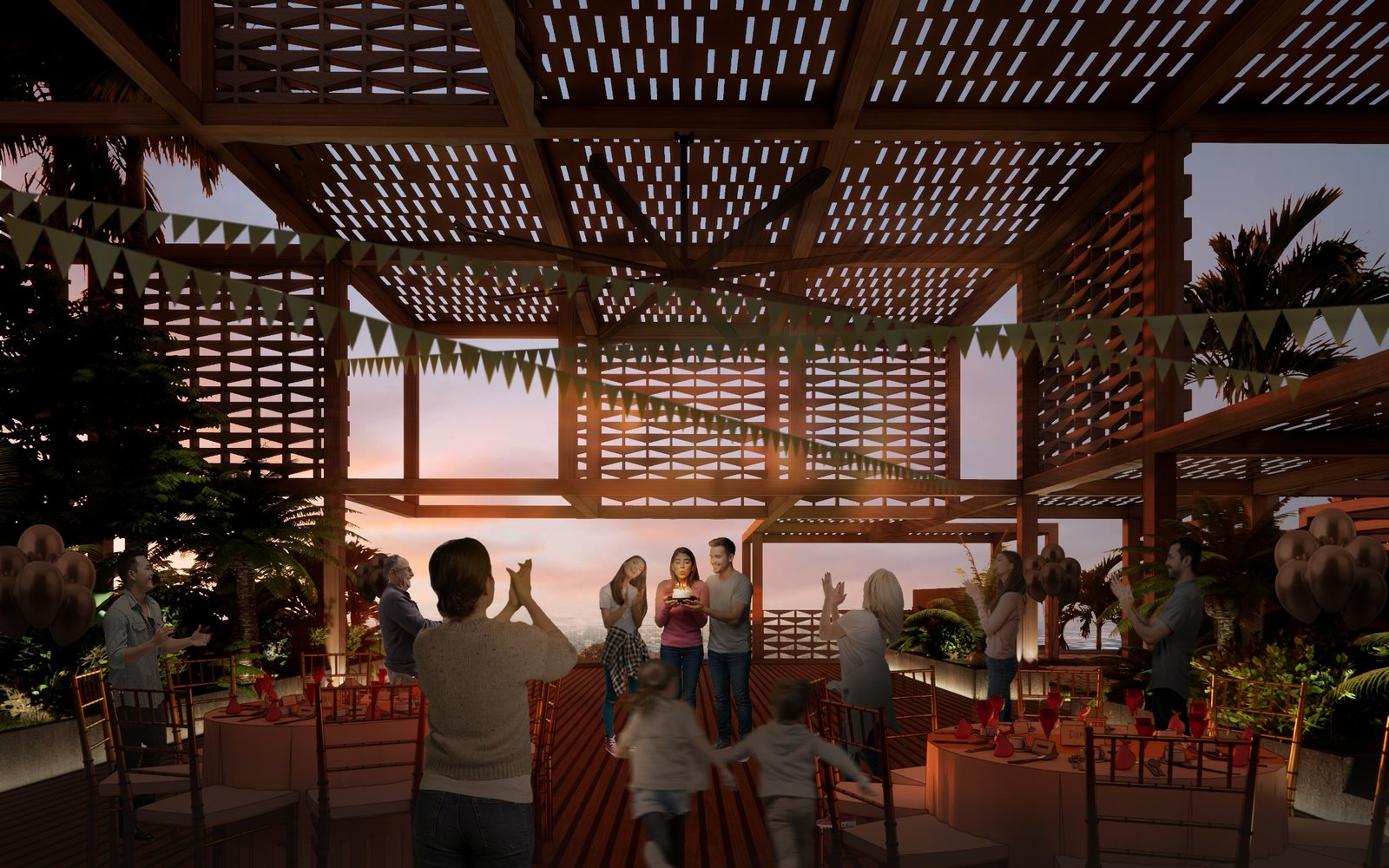
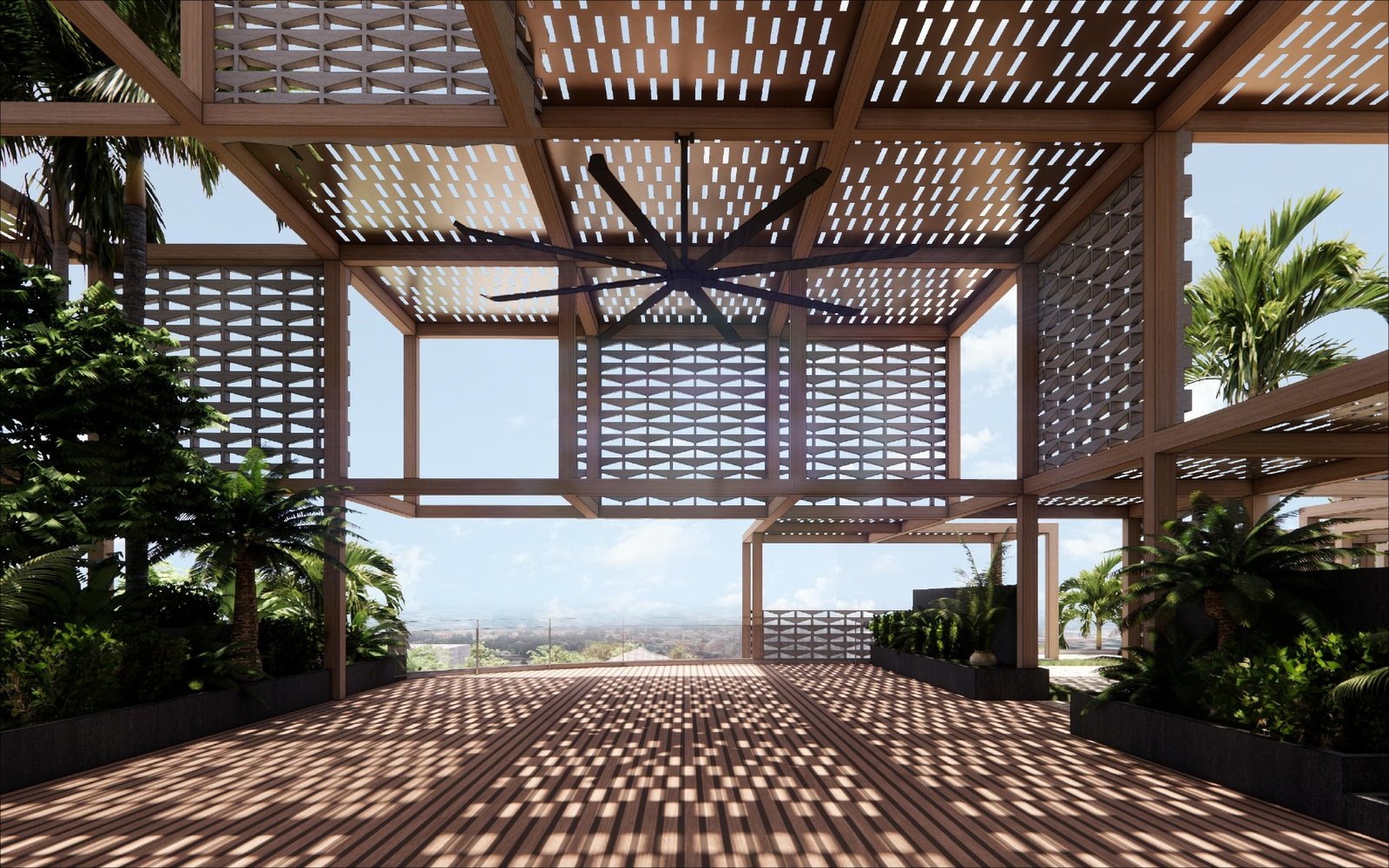
Innovation
A defining feature of the clubhouse is its modular system. Using a 3-by-3-by-3-meter cube configuration, the design achieves spatial complexity through repetition, allowing adaptability and ease of construction. Each module can be adjusted, expanded, or replaced with minimal disruption to the whole. This flexible, organic design can scale down for smaller applications without losing integrity or identity.
Sustainability
The clubhouse will be built entirely with laminated strand-woven bamboo sections. This timber system is inherently modular, sustainable, and circular—components can be reused or recycled, minimizing waste and reducing the project’s environmental footprint. Designed to blend with its surroundings, the structure sits lightly on the land, both visually and ecologically.
Experience
The design follows the “Power of 10+” principle: places thrive when people have many reasons to be there. Every space within Montelago was programmed to invite engagement, whether for solitude, family bonding, or shared celebration.
Montelago captures what we long for when we look beyond our shores: a balance of nature, community, and thoughtful design. Though private, it aims to inspire a new standard for public space—showing how architecture can nurture connection, well-being, and shared pride of place.
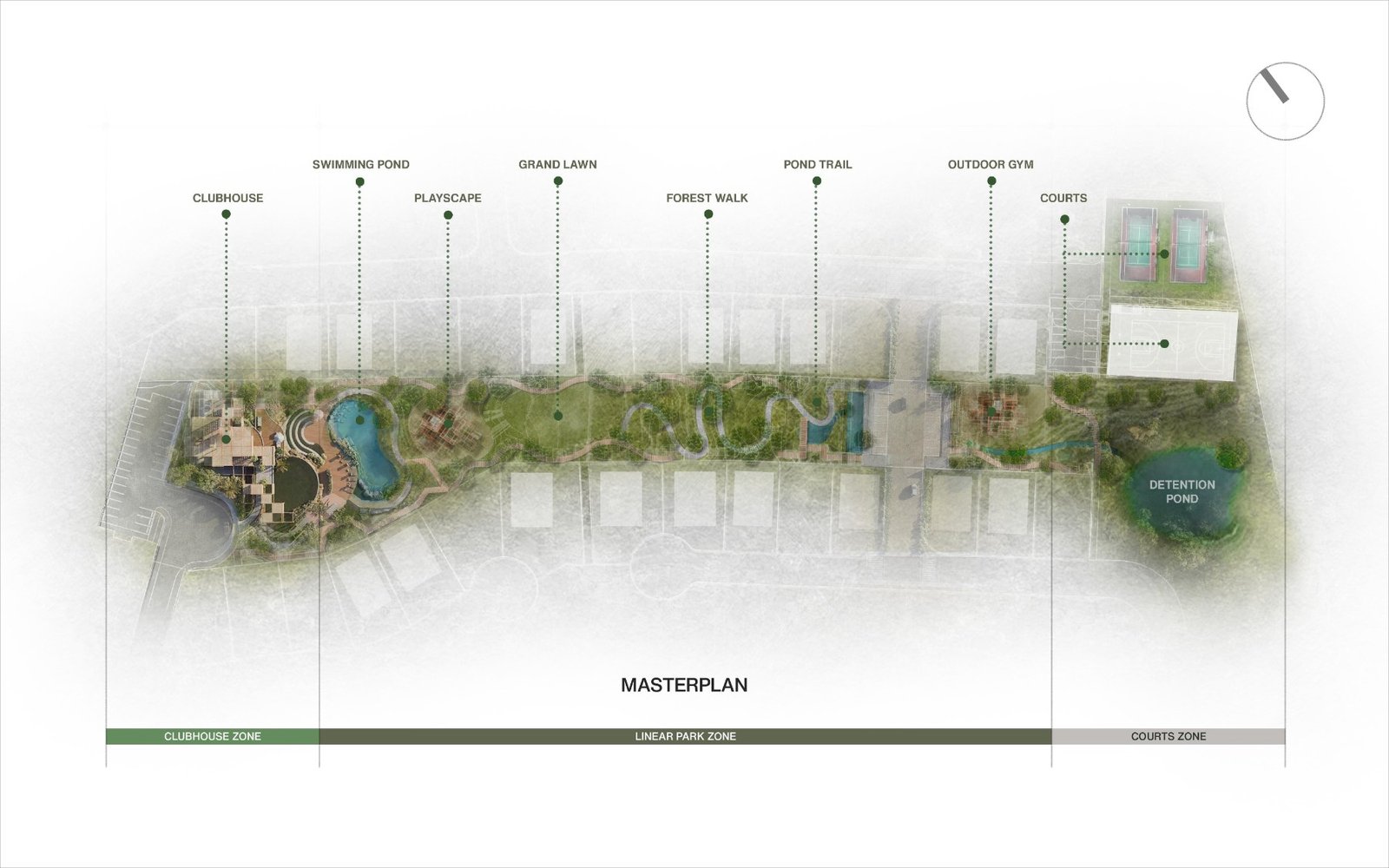

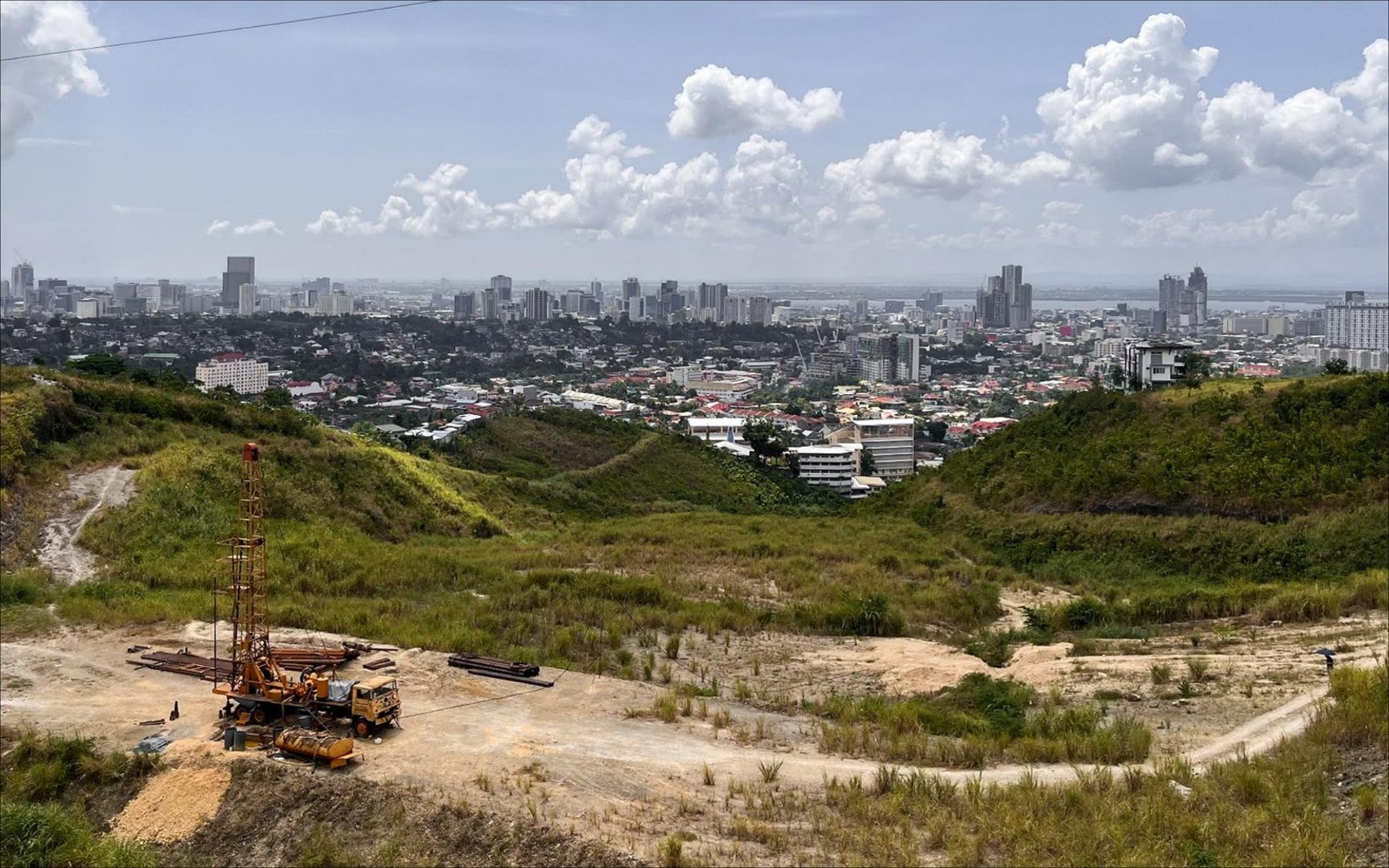

Congratulations, Jason, for making the WAF shortlist! This is no small accomplishment with the number of joiners each year.
Let’s start with the elephant in the room. Cebu has seen a rise in slopeside developments, often raising concerns about landslides, runoff, and disruption of habitats. How did you ensure Montelago sits lightly on its site while still making a strong architectural and social impact?
Jason Chua, principal architect of Visionary Studio Architects (VSA): Hello, Kanto! Thanks for having us! The site is located near the foot of the mountain, where the terrain is defined more by rolling hillsides than steep slopes. Recognizing this, we took great care to minimize earth movement to preserve the site’s natural stability. In critical areas where the gradient proved too steep, the land was gently regraded, and the displaced soil was repurposed to form social spaces such as the open playground and the 700-square-meter lawn, which slopes at a comfortable four-degree pitch to create a leisurely and inviting experience.
By containing all earth movement within the property, we were able to eliminate the need for soil transport, reducing the project’s carbon footprint while maintaining the site’s natural balance.
The site was also originally open grassland, which meant that water runoff would be faster and the risk of landslides higher. To address this, we introduced a diverse mix of flora — from large, deep-rooted trees and slender, strong-rooted species to low-lying vegetation — strategically distributed throughout the site to enhance soil stability while retaining permeability.
To further manage runoff, we integrated a canal system designed to resemble a pebble-bed stream that traverses the site from top to bottom. This stream serves a dual purpose: cooling the surrounding parks and open spaces through evaporative cooling, while also acting as a rainwater collection system that directs excess runoff into a detention pond at the foot of the hill. When filled, the pond takes on the scale of a small man-made lake, ensuring that excess runoff is contained within the site and released gradually into the city’s sewer system.
The architectural form of Montelago was born out of its surrounding context. In our desire to ensure that it conformed harmoniously with the natural landscape, we developed a modular block system that could be easily replicated, expanded, and adapted to follow the site’s unique topography. This approach allowed us to create a design that bridges contrasts: reflecting the box-like forms of the surrounding homes while also echoing the organic, fluid contours of the mountainside, blending the two seamlessly into one cohesive composition.
Furthermore, the clubhouse structure will be built using laminated strand-woven bamboo, a highly renewable material with an exceptional strength-to-weight ratio, surpassing many conventional building materials. This ensures a lightweight yet remarkably resilient structure, reflecting our commitment to sustainable and innovative design.
Through all these interventions, we take pride in knowing that Montelago leaves the site better than when we first encountered it, enhancing not just the experience of its residents but also the wider community, through an improved landscape that strengthens soil stability, manages runoff more sustainably, and restores the site’s natural ecological balance.
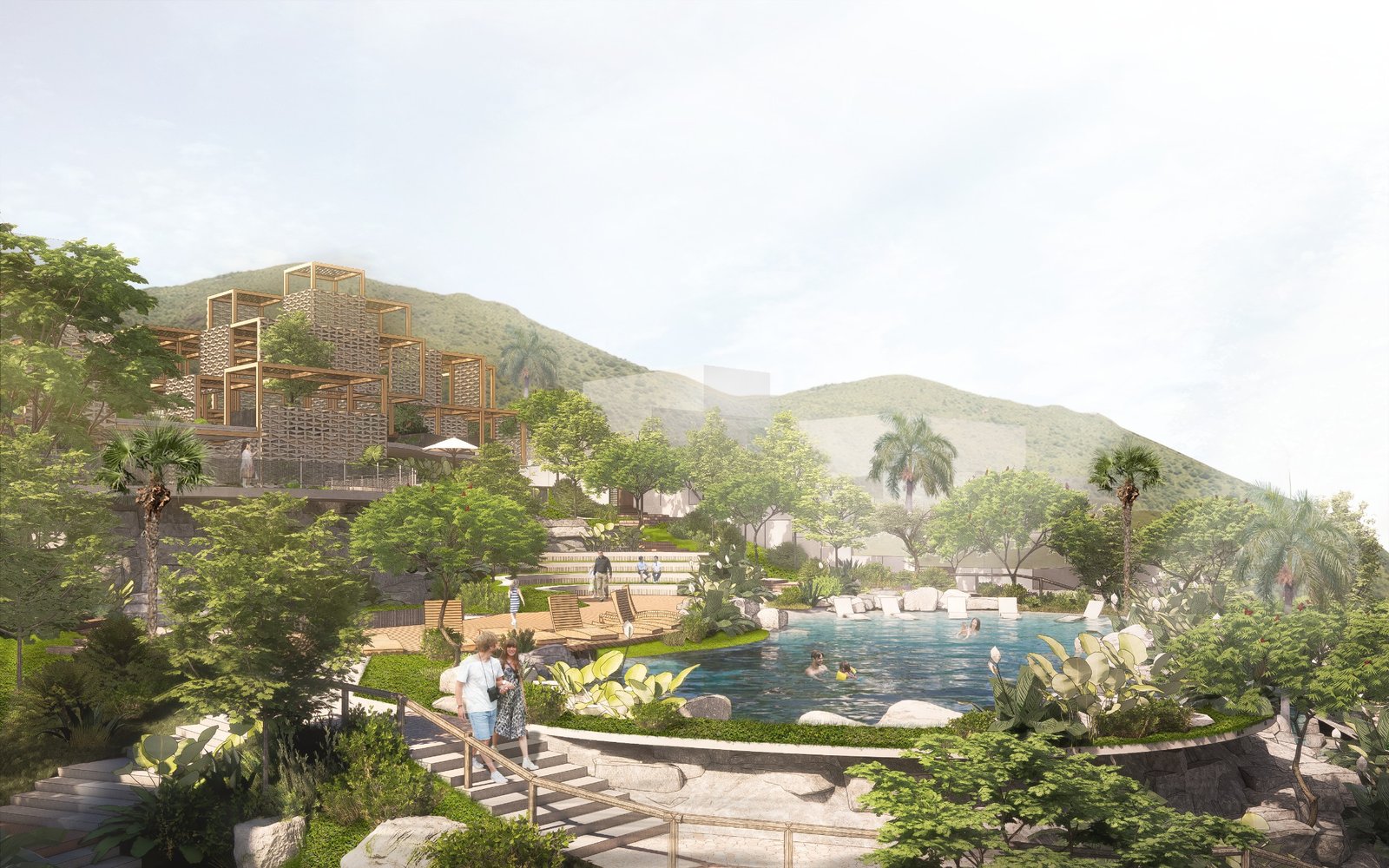

As the subdivision’s central gathering space, the clubhouse aims to foster community in a context where, like many upscale Philippine neighborhoods, houses often remain walled and insular. What design moves did you take to encourage genuine interaction and shared life among residents?
Visionary Studio Architects: The original intent for Montelago, as envisioned by our client, was to create a set of amenities centered on family life, with spaces that would help make up for the lack of quality public recreational areas within the city. While Montelago includes the familiar features of a modern subdivision, such as a swimming pool and sports facilities, it also introduces a thoughtfully designed clubhouse, modest in size yet rich in experiences offered.
Unlike the large, open halls typical of most clubhouses, this one offers intimate, human-scaled spaces—with cozy nooks for reflection and smaller gathering areas ideal for groups of six or fewer. This approach redefines the typical notion of a clubhouse, transforming it from a venue for big social events into a place for everyday connection and meaningful interactions.
The expansive playground and lawn provide the perfect setting for families to unwind and for children to engage in active, imaginative play. With broad, open areas for running, exploring, and group activities, these spaces encourage interaction among children of all ages while offering a tranquil backdrop for family picnics and leisurely Sunday afternoons.
Further within the site, a forest trail and cascading pond provide a contemplative atmosphere—ideal for a quiet walk alone or heartfelt conversation with loved ones. The trail meanders gently through the hillside, offering a soothing, meditative experience heightened by the gentle sound of water trickling down the stream. One can stroll, pause, or watch the passage of time as komorebi—the dappled sunlight through leaves—filters softly through the trees.
Lastly, the outdoor gym offers an invigorating alternative for those who wish to stay active amidst nature, far removed from the confines of a conventional indoor gym.
By designing these amenities not only for special occasions but for everyday life, we hope to foster genuine engagement within the community, creating spaces that don’t compete with the comforts of home but complement them, enriching daily life in simple, meaningful ways.
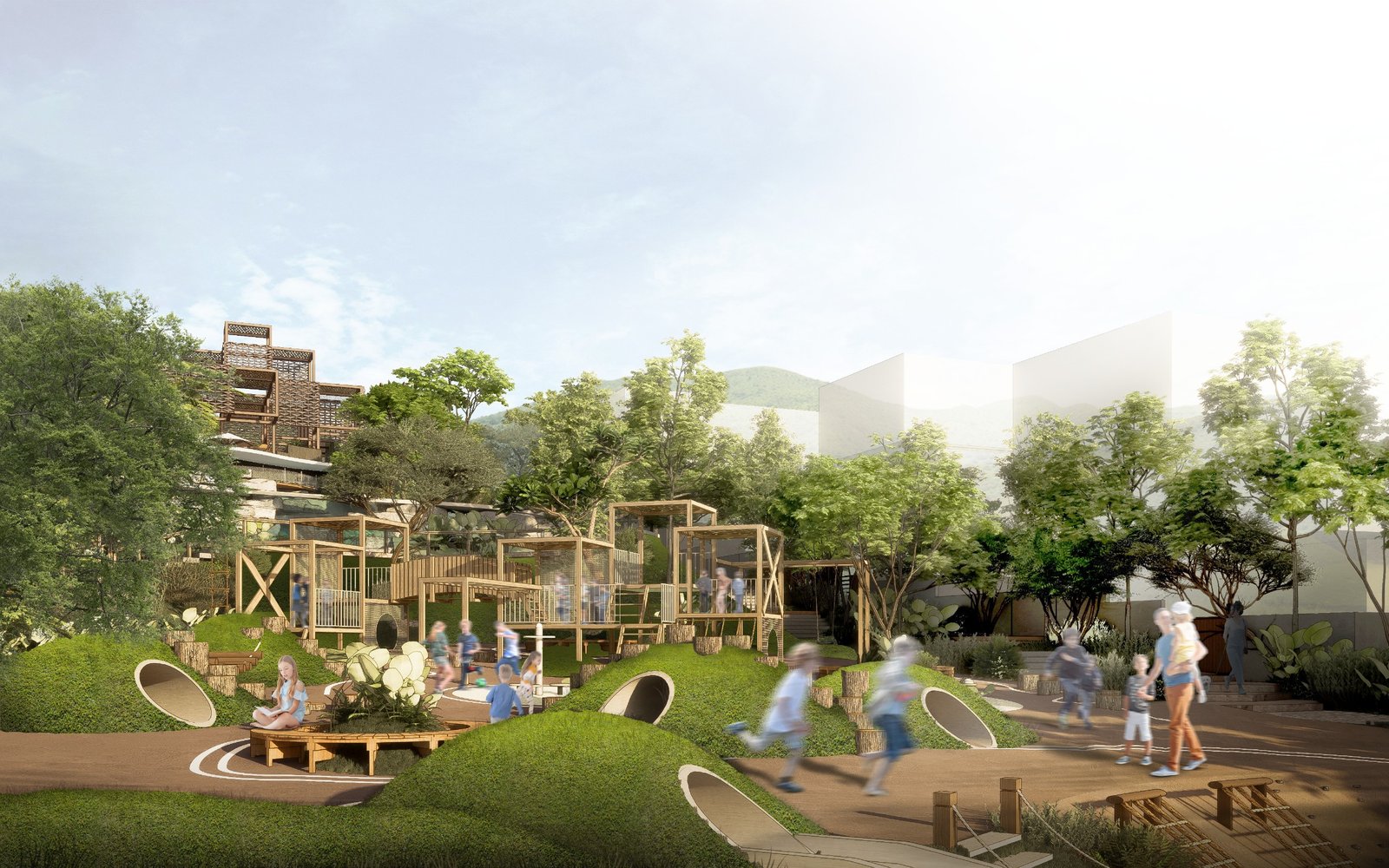

“Through these interventions, we take pride in knowing that Montelago leaves the site better than when first encountered—enhancing the experience of residents and the wider community through an improved landscape that strengthens soil stability, manages runoff more sustainably, and restores natural ecological balance.”
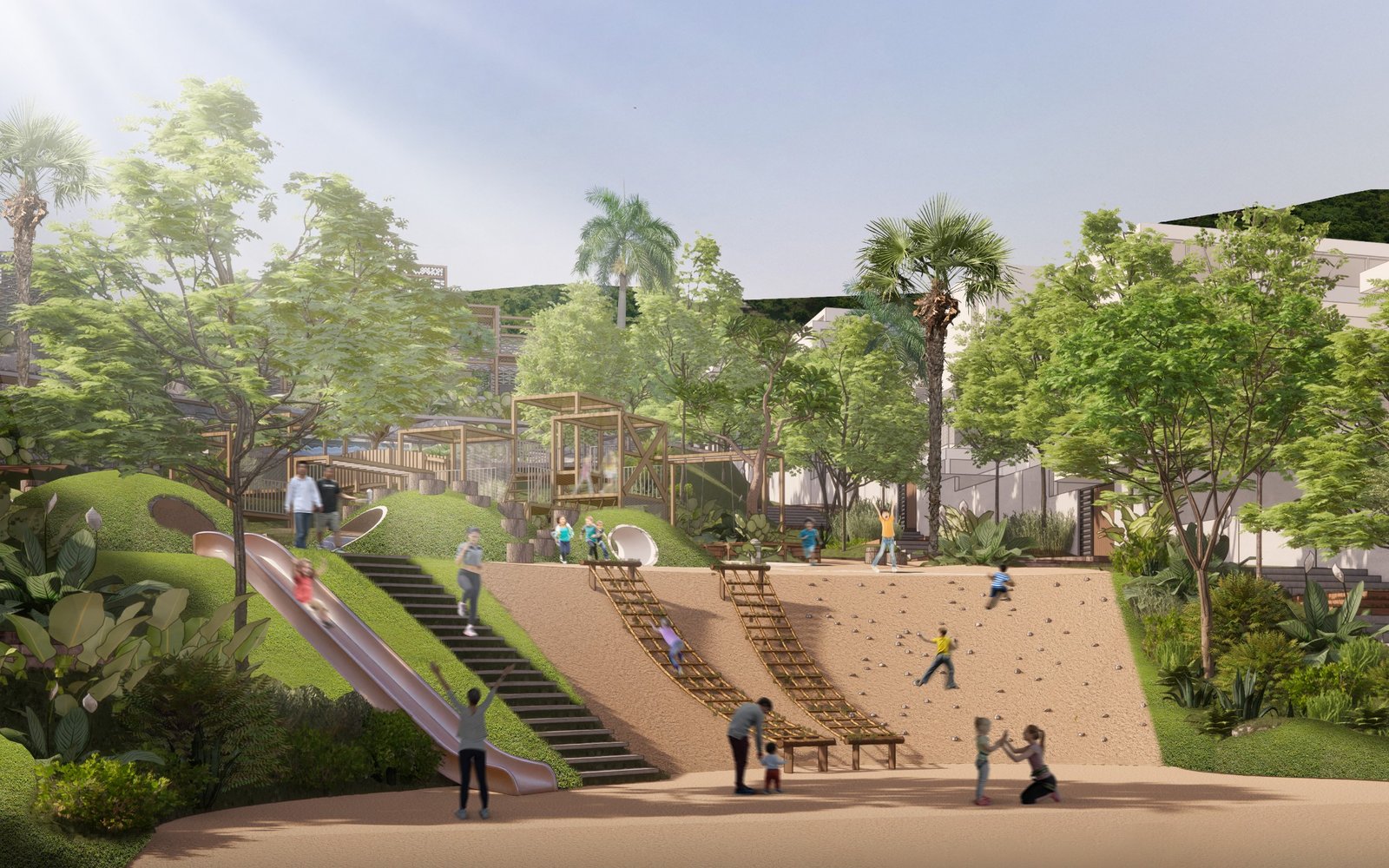

The design offers the kind of open, breathable space our cities sorely lack, though it sits within a private enclave. If it were a public project instead, what might you have done differently? And more broadly, how do you see architecture’s role in bridging the gap between private developments like this and the public spaces our cities often fail to provide?
Visionary Studio Architects: When designing Montelago, we took great care to predict the community’s diverse needs and make the development as inclusive as possible. Had this been a public project, its scale and reach would likely have been broader. In that case, we would have conducted public consultations to ensure openness and inclusivity. Through this process, we believe we could have developed a bespoke concept that responds meaningfully to the needs of every member of the community.
While Montelago is a private development, we saw it as an opportunity to demonstrate what better urban living could look like when architecture, landscape, and community find harmony. It was designed with porous edges, shared views, and an ecological framework that benefits not only its residents but also the surrounding environment through improved soil stability, water management, and microclimate. We believe every project, regardless of ownership, carries a responsibility to give something back to the city, whether through environmental restoration, visual openness, or simply inspiring others to imagine what our public spaces could become.
More broadly, we see architecture as having a vital role in bridging the gap between the public and private realms by serving as a proof of concept. With the help of bold and willing clients who share this belief, projects like Montelago can stand as tangible examples for government and policymakers to draw inspiration from——showing that thoughtful, human-centered design is not a luxury, but a viable and necessary model for creating more livable, resilient, and inclusive cities.
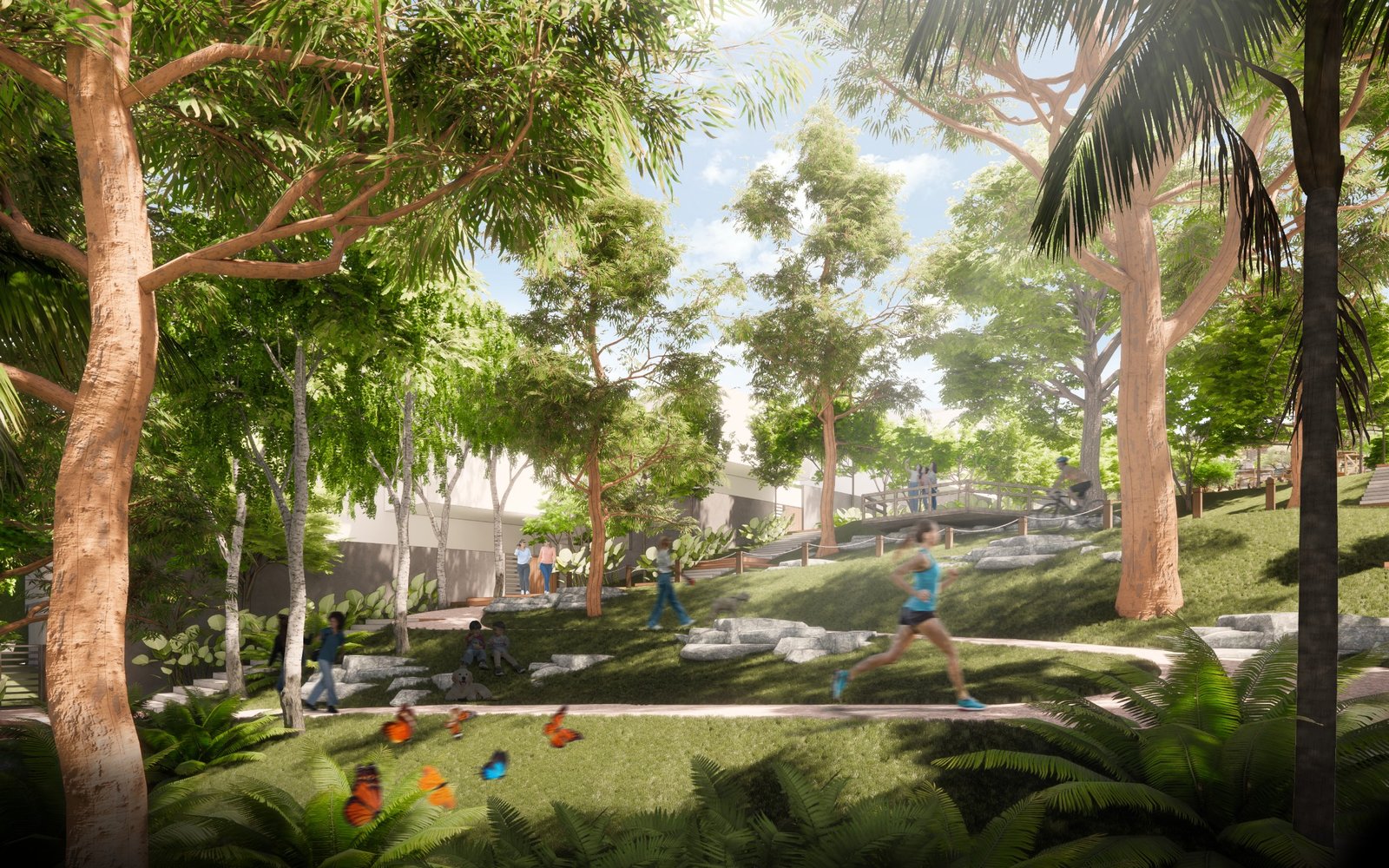

Kudos again on VSA’s first WAF shortlist. Have you considered joining in previous years? What made this the right moment — and Montelago the right project — to bring to the festival?
Visionary Studio Architects: 2024 was the first year we seriously considered joining WAF. We had just gotten approval for our design proposal for Montelago a week before the submission deadline, and felt good about the chances of it being shortlisted. We, however, decided against it as we did not want to rush it too much. In hindsight, it may have been the wrong decision, as WAF was then just in Singapore and would have been much more accessible compared to this year in Miami.
While we had previously considered entering other projects into WAF before, Montelago made the most compelling case due to its strong potential to catalyze similar developments in the public realm. As we designed this project, our team always believed in the narrative we are now sharing at WAF—that if we do this well, and we do it right, our public officials will have no choice but to take notice. Elevating it further by showcasing it on the world stage will only make that call to action louder.
We feel so strongly about this because the initiatives being done by the private sector, however noble, can only go so far. It will ultimately be constrained by the need to ensure returns on investment. In contrast, government projects are already funded by the public, freeing them from that same financial pressure. The ability to create truly inclusive, accessible spaces ultimately rests in the hands of our public officials, and in how they choose to shape our shared environments through the responsible use of public resources.
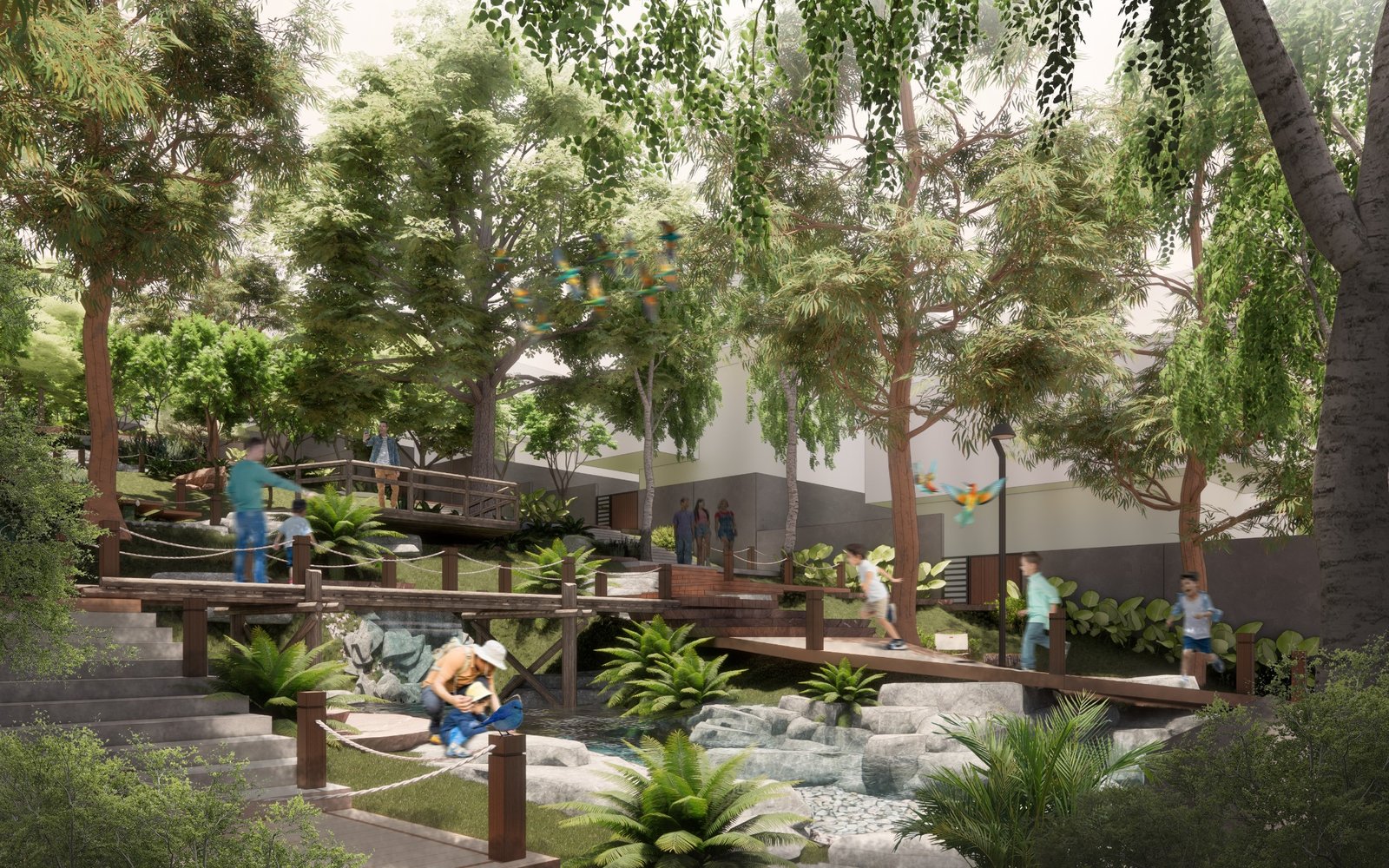

One of WAF’s draws is the opportunity to exchange ideas directly with peers and global design voices. Beyond the competition itself, what do you hope to take away from the experience?
Visionary Studio Architects: I vividly remember attending the World Architecture Festival for the first time in 2014. Back then, I didn’t know much about it—I thought it would be a great opportunity to get inspired after being abruptly introduced to the realities of architectural practice.
That year also happened to be the first time the Philippines had a finalist in the professional category: Ar. Manny Miñana, whose crit I had the privilege of witnessing. From discovering new architects and designers to listening to the depth of mastery and insight they shared during their presentations, I returned home with renewed energy and a reaffirmed belief in the power of architecture to shape a better society. Cliché as it may sound, that was truly the impact it had on me as a viewer. I can only imagine the added meaning and depth that experiencing it as a finalist will bring.
Beyond all that we’ll learn just by being at the event—and the new bonds we’ll form—I hope that, as a team, we return with the optimism and courage to craft bold ideas that contribute to a better built environment. That, I believe, is what WAF does best: it inspires you through the incredible work of your peers and makes you believe that maybe you can do it too! •
