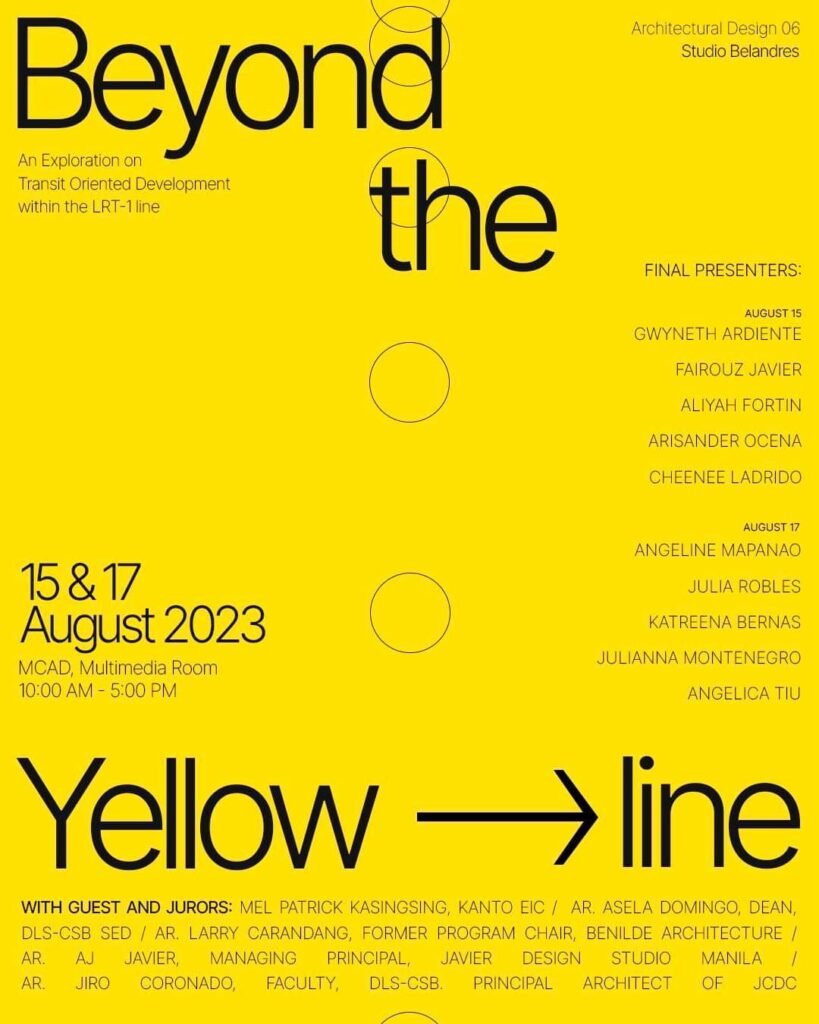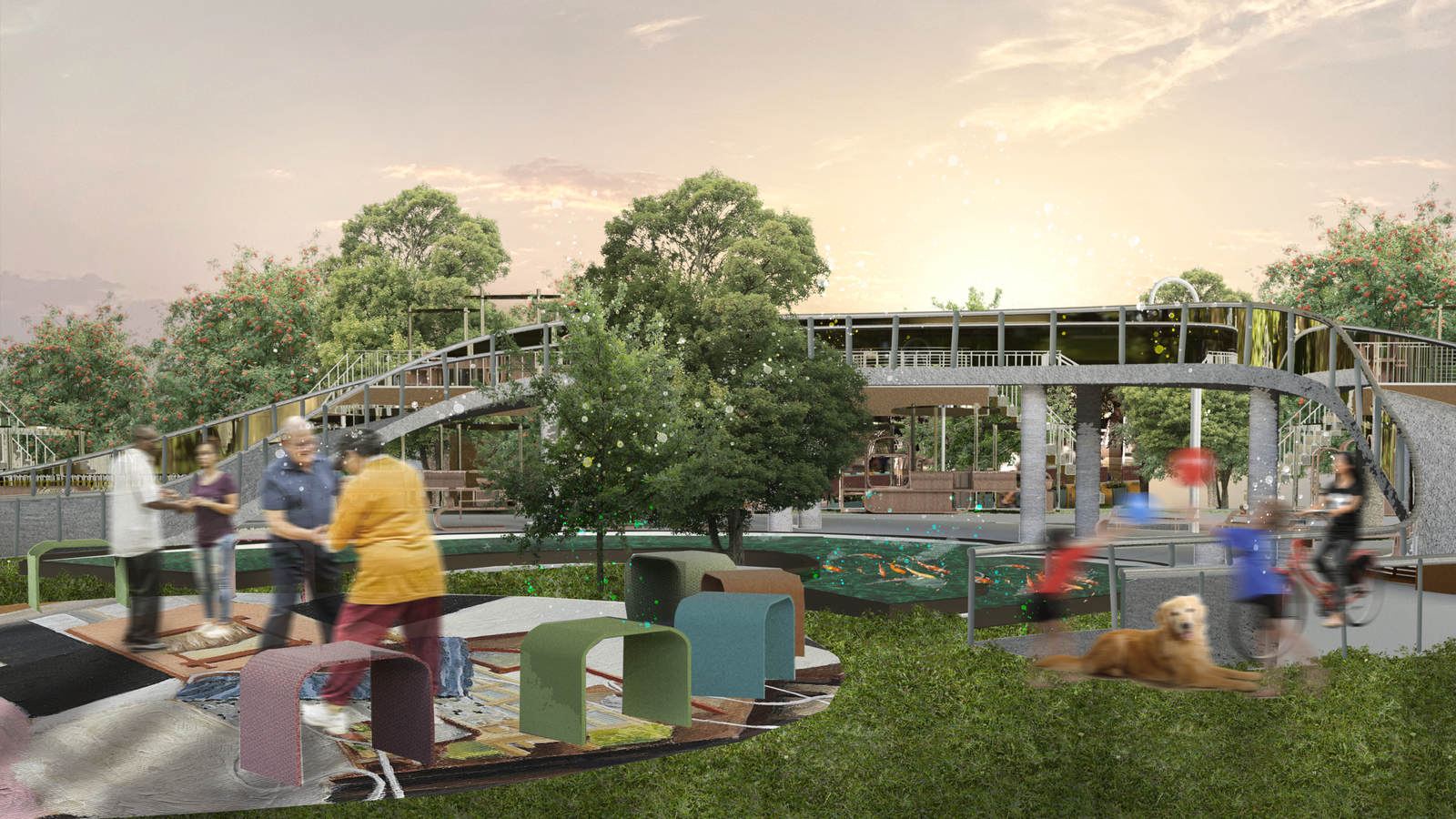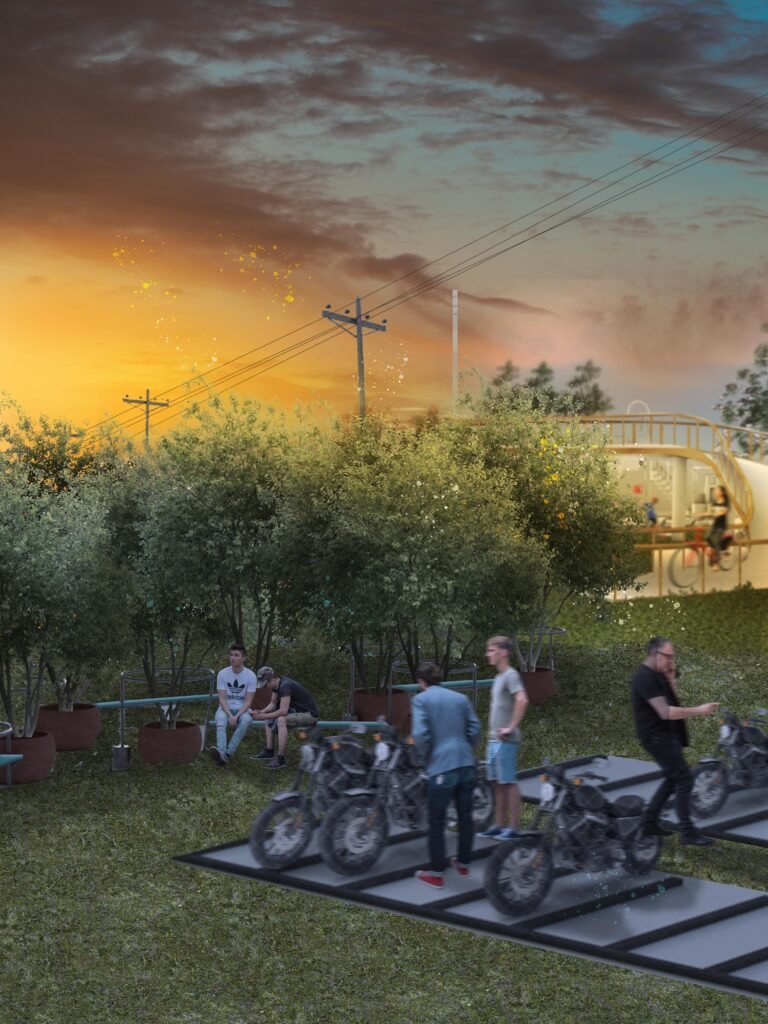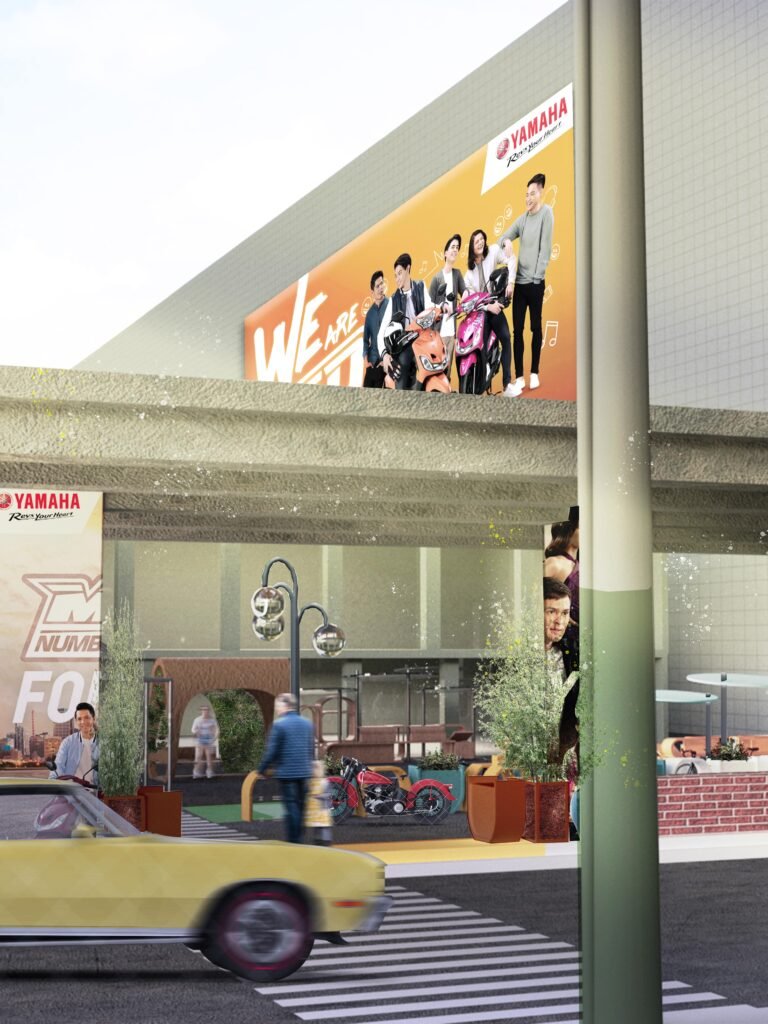Words and Images Cheenee Ladrido
Prospectus Ar. Enzo P. Belandres
Editing The Kanto team
Editor’s Note: For this Kanto Futurespace series, we are featuring six student proposals from the De La Salle-College of Saint Benilde’s Architectural Design 6 Studio class. Below is the course prospectus by mentor Ar. Enzo P. Belandres, followed by the design proposal for the LRT Monumento Station by architecture student Cheenee Ladrido.
Prospectus
“This course involves students re-imagining a station of their choice, with a designated development area of one kilometer. The 14-week program encourages creative exploration and challenges conventional design notions, integrating cutting-edge technologies and sustainable practices. Regular feedback sessions and critiques provide insights to enhance designs and ensure quality.
In the first 4 weeks, the class is presented with urban disruptions to examine and address collectively, affecting the entire line across various domains. These disruptions can be significant or minor, and can have both positive and negative effects. The collected responses are used to improve individual projects and identify possible strategies to optimize or alleviate the effects of disruptions. A mirror of what could be a real-life design situation.
The objective of this activity is to address the urgent needs of communities along LRT Line 1 and make a positive contribution to their long-term development and welfare. The exercise employs intelligent social design, architectural and urban interventions that influence human behavior and psychology. The students are encouraged to implement their personal aspirations for each site and aim to achieve them throughout the course.”
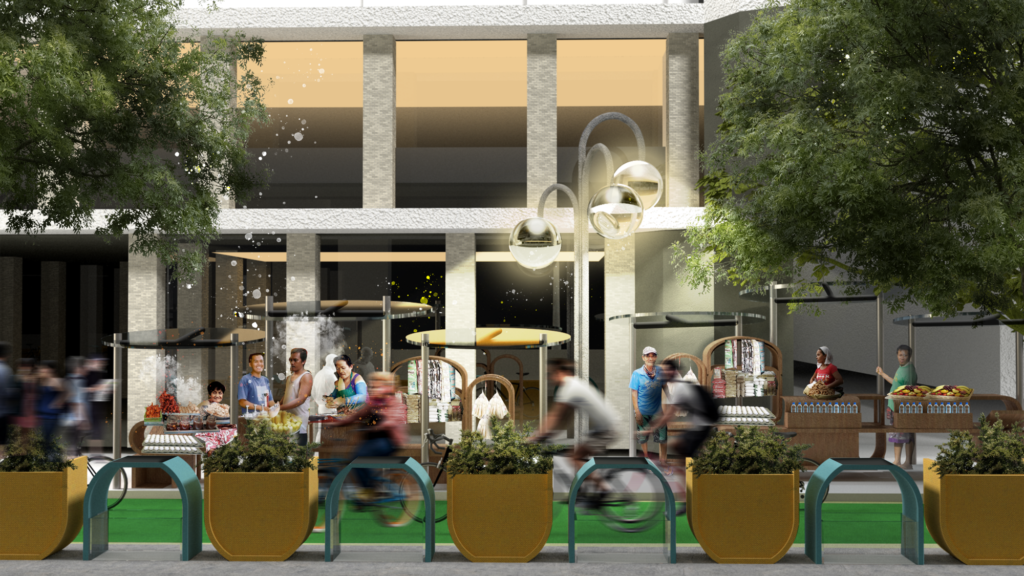

Using Decentralized Growth to Elevate the Communal Productivity of the Built Environment of Monumento Station
I first visited Monumento without prejudice. Napakaraming tao! People were jam-packed below the LRT-1 (Light Rail Transit-1) station, with numerous street vendors and commercial establishments assembled along the Rizal Avenue Exit. Developments had flashy signages and played loud music to attract customers coming from the Monumento Station. It was a fitting example of how developing commercial and institutional areas along transits impacts the movement of people and vehicles—urban spaces expand and spaces for movement shrink.
Monumento has become a melting pot for everyone. It serves as the access point from North Luzon Expressway (NLEX) and the LRT itself, with both transits bringing hundreds of people every time they unload passengers. It could be said that the local workforce will naturally thrive along the station as there is heavy foot traffic and demand for basic human needs such as food, shelter, clothing, and drinking water.
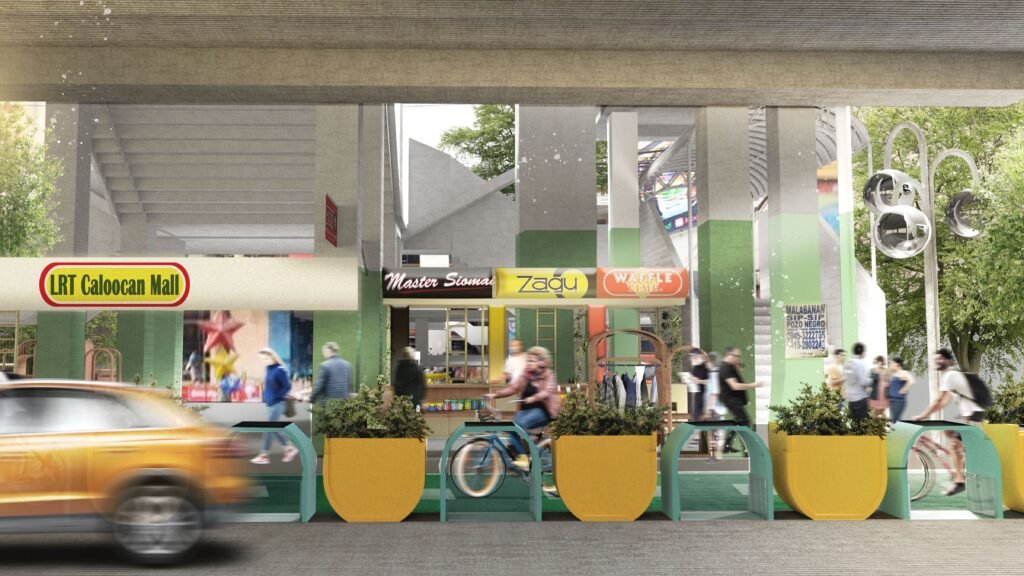

I had the opportunity to observe and interview the local workforce along the station to know what changes or improvements they want for the built environment of Monumento. Among these interviewees were fruit vendors, ukay-ukay sales ladies (thrift vendors), security guards, and tricycle drivers who had stationed themselves for two to 30 years. Despite the year differences, they all answered the same thing “Okay na kami dito, wala na kami gusto baguhin basta may tao.” (“We’re good here. There’s no need for changes as long as people continue to come in.”)
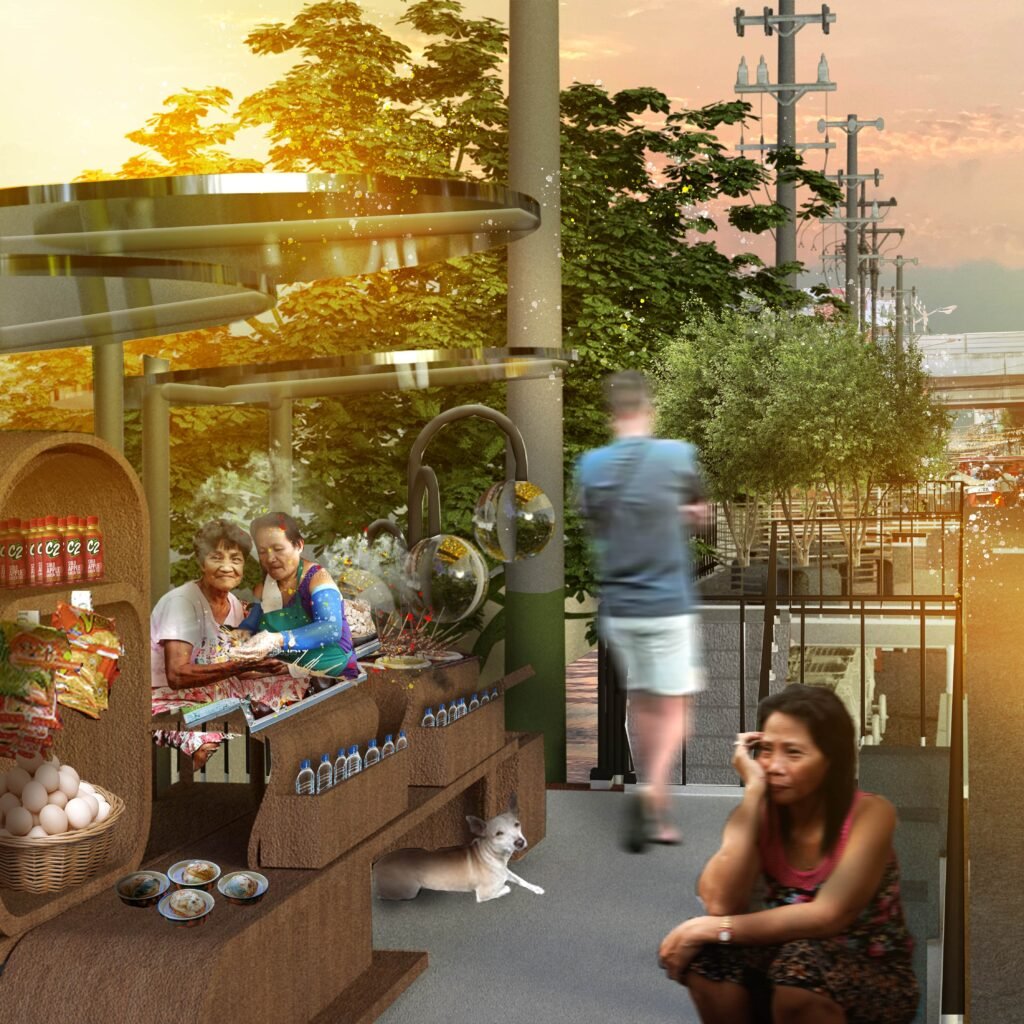

The local workforce refuses to move forward. Both formal and informal vendors in Monumento continue to congest the station, while pedestrians and vehicles continue to contest for space on the sidewalks. The disorder and chaos around the station are caused by the demand for more pedestrian traffic. This upheaval results in disconnected individuals failing to get involved with others, generating a community with no desire and plans for growth.
With that, the continuous demand for commercial establishments in a single commercial core decreases the availability of breathing spaces, negatively impacting the quality of life around Monumento Station.
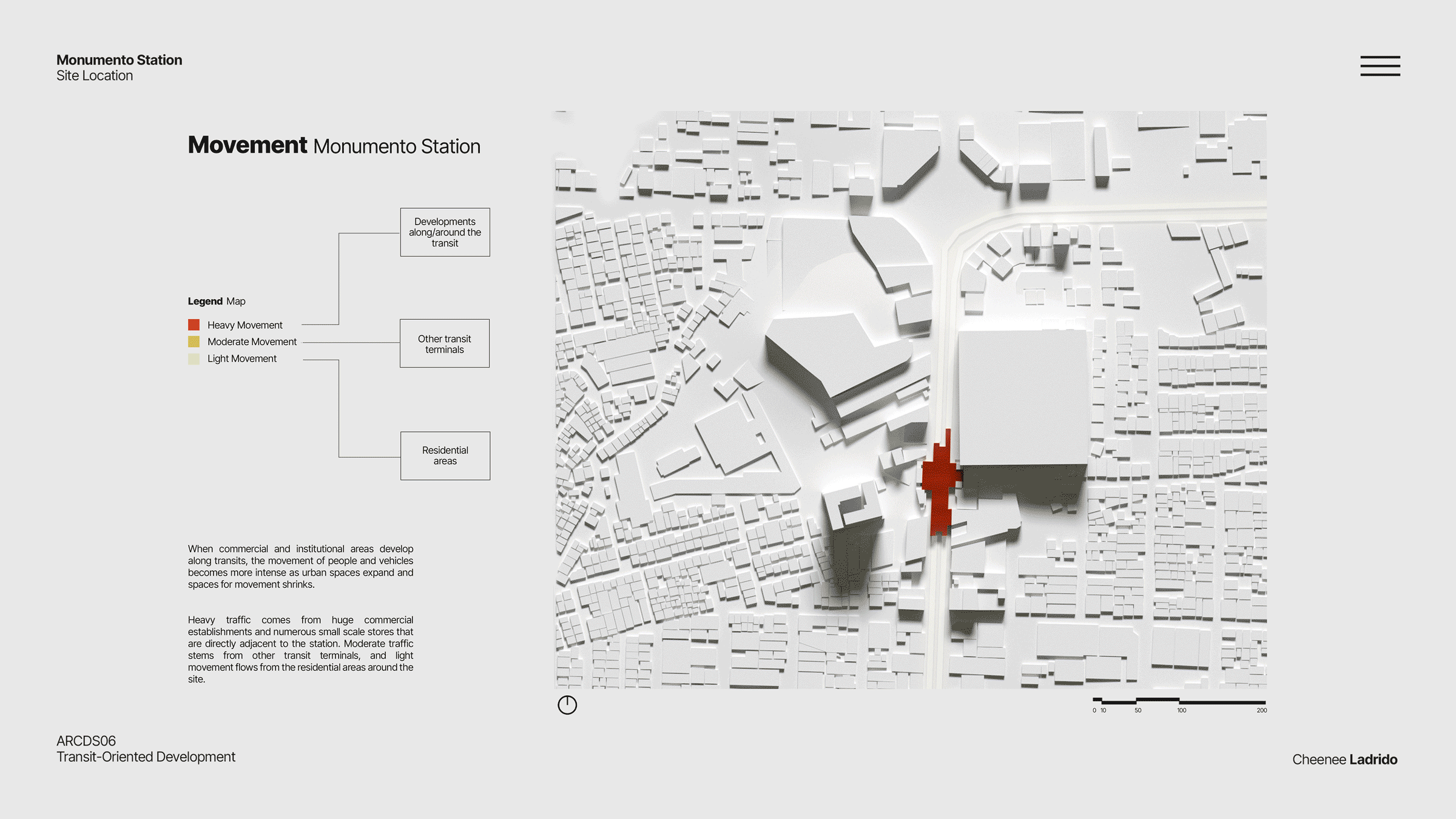

As a response, Studio Belandres helped me develop a solution that will elevate the communal productivity of Monumento as we transform initial problems into opportunities. A proposed solution entails multiple commercial cores with pedestrian activity-focused decentralized zoning, wherein instead of crowding the area below the station with commercial developments, we will distribute this growth into different parts of Monumento to give more and better opportunities for the local workforce as it allows more visibility from locals coming from the industrial, institutional, industrial, and residential areas. This comes with a hopefully seamless mobility spearheaded by small-scale transportation services.
This decentralization is based on Singapore’s Constellation plan wherein jobs, amenities, goods, and services are highly accessible to everyone with less travel time. In this project, the commercial developments are divided into three: the Primary Commercial Core or SM Grand Central; the Secondary Commercial Core, which is allocated in existing districts with lesser building footprint; and the Complementary Commercial Hubs, which are in existing districts with adjacent major institutional programs.
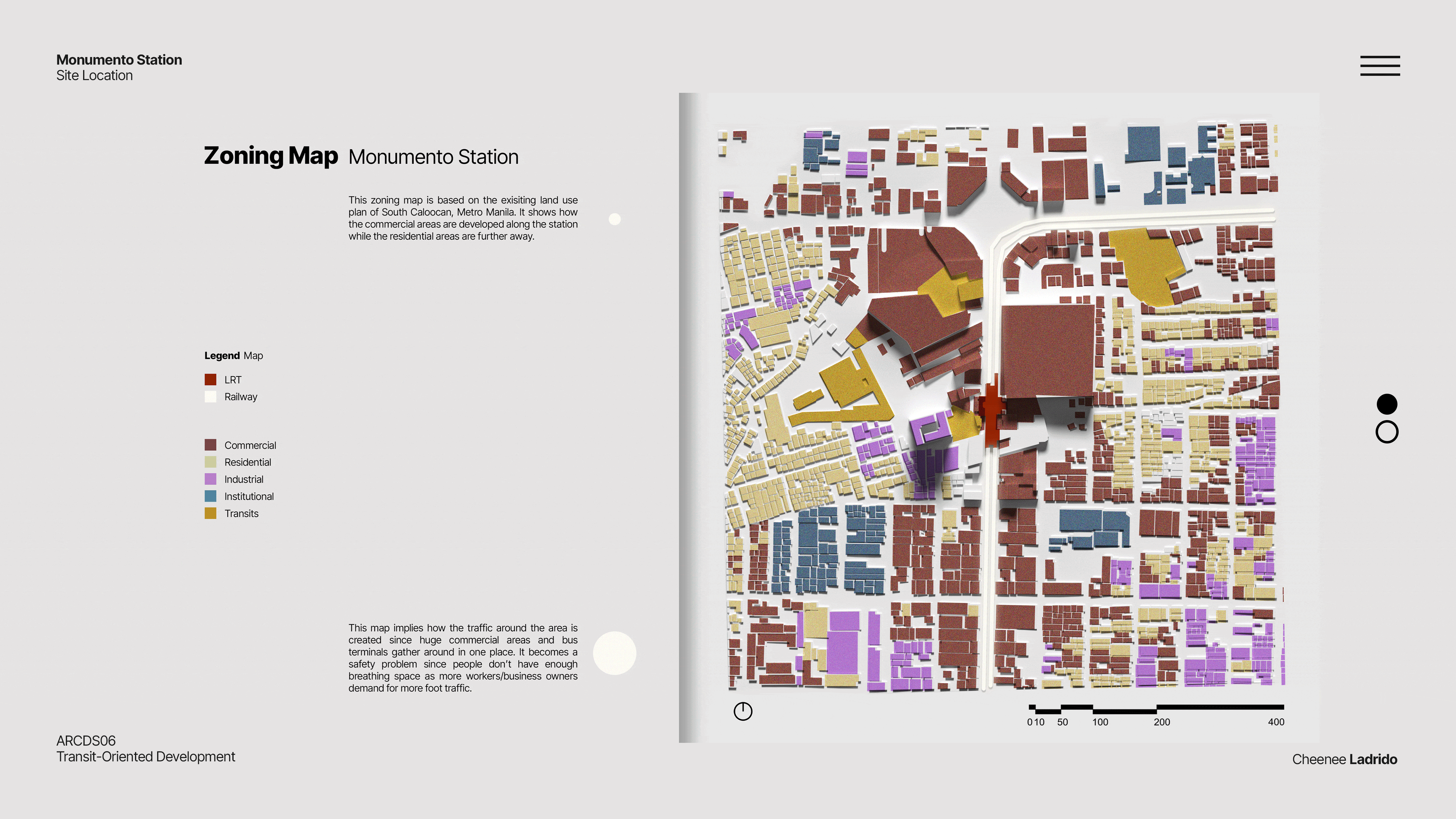

Major industrial centers will be placed adjacent to secondary and/or complementary commercial hubs. Residential areas will be rezoned between commercial cores and along the highway to slow down movement. Green parks will be injected between busy districts to serve as buffer zones, communal spaces, and noise barriers for residential areas.
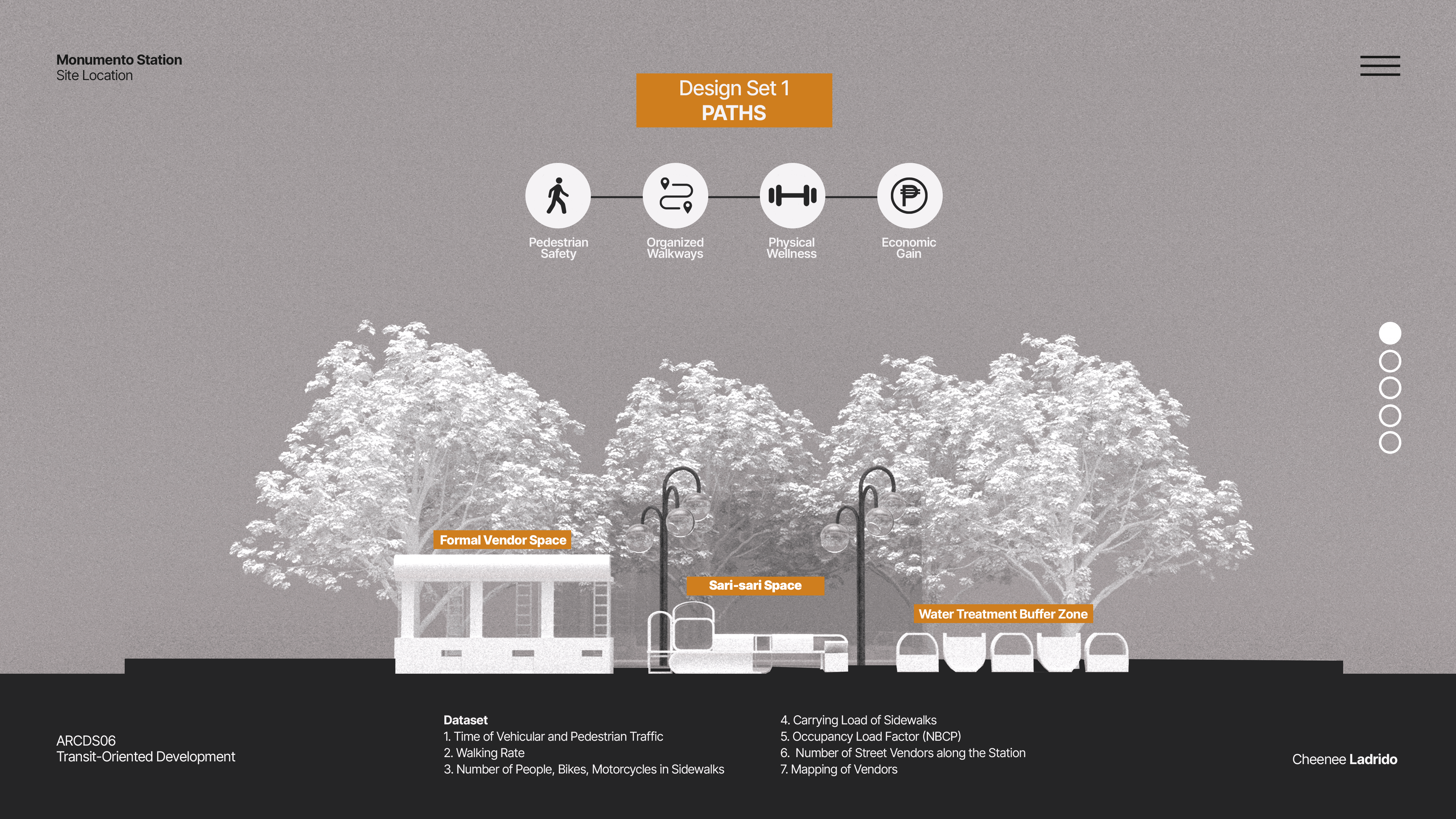

Looking beyond the surface, a more detailed solution involves research and data-based architectural tectonics in which five design sets are proposed in accordance with “Paths, Portals, and Places” by Edward T. White. Decongesting the paths entails an allocation of people. They shall be distributed within the existing SM Grand Central, and newly integrated areas such as formal vendor spaces, sari-sari spaces, bike lanes, and an improved pedestrian crossing system. Developing a better path also includes improving the accessibility of pedestrian crossings and prioritizing the safety of the locals on sidewalks.
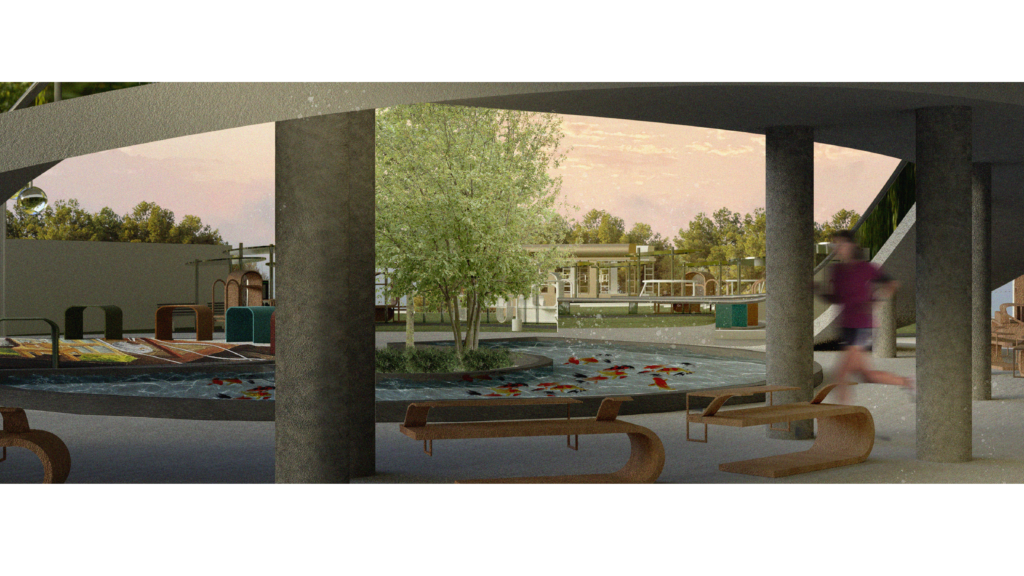
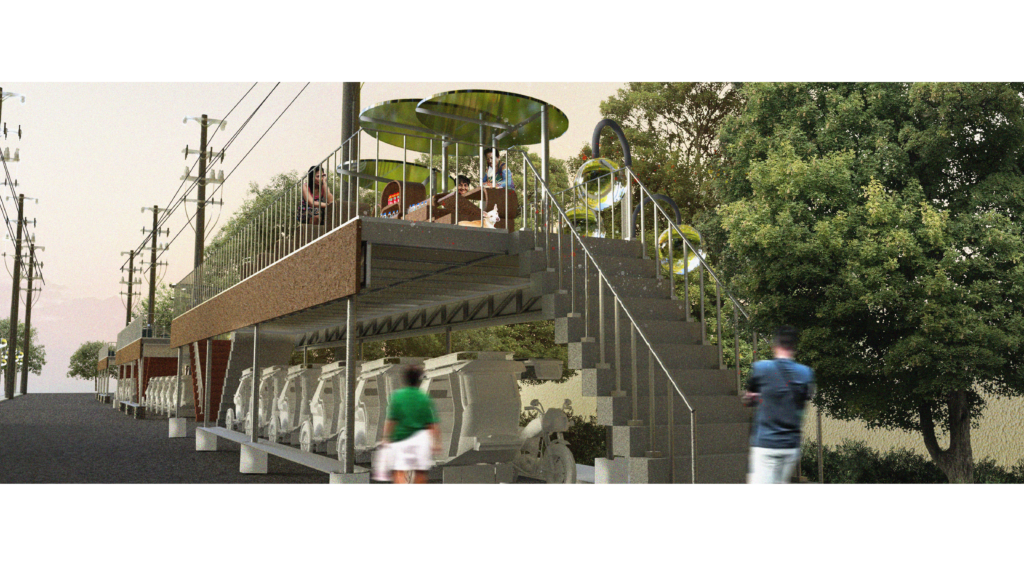
The portals encompass the small-scale transportation system such as tricycles, pedicabs, and motorized taxis. The main intent of upgrading these portals is to formalize their services by incorporating formal spaces into the urban landscape of Monumento. This mechanism’s goal is to generate more and better opportunities for the drivers which can lead to more economic gains. As an example, a Chillcycle would be located perpendicular to the main road and placed along the passengers’ line of sight for better visibility.
Eventually, these improved paths and portals will lead to places such as the new Green Parks. There are 28 proposed green parks based on the decentralization process, aiming to improve the natural and built environment of Monumento. The goal is to encourage locals to visit these parks by adding small-scale enterprises in the area with seating spaces, shading devices, walking paths, micro-mobility terminals, and water features. These are all proven areas that encourage user increases in parks.
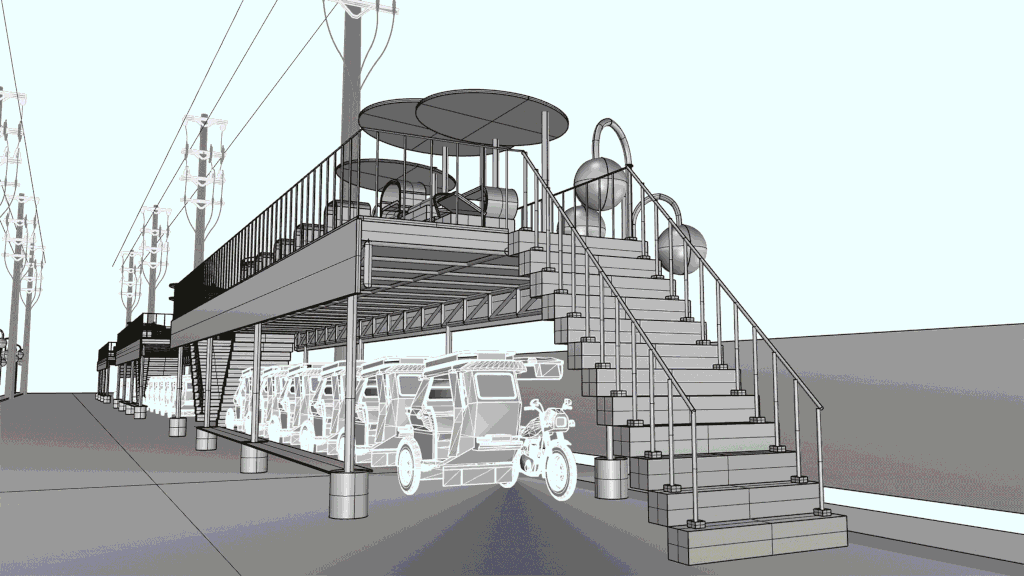

The success indicators of these design sets rely on concrete findings based on the data gathered as if it is already implemented. Numerical data are mostly used to indicate that a solution set is a success. In essence, while these solution sets are central to Monumento, the project is envisioned to be a model for different urban landscapes as well. The proposed design sets are proven with quantitative data, given that the site location is a transit-oriented development.


This proposal marks the culmination of both a 14-week intensive site research and data gathering. It is also a personal learning journey that allowed me to find my architectural voice: to create spaces that will help us reach a higher version of ourselves as we establish an intimate connection to an immense environment. This project empowered me to think critically about designing spaces for a complex urban setting. This means putting the designer’s ego aside in formulating architectural solutions and deeply understanding the site context and human behavior.
After all, we do not only design for people. We design to better every individual’s quality of life and influence each and every one to explore their limits. •
