Interview Patrick Kasingsing
Images DST Design + Build


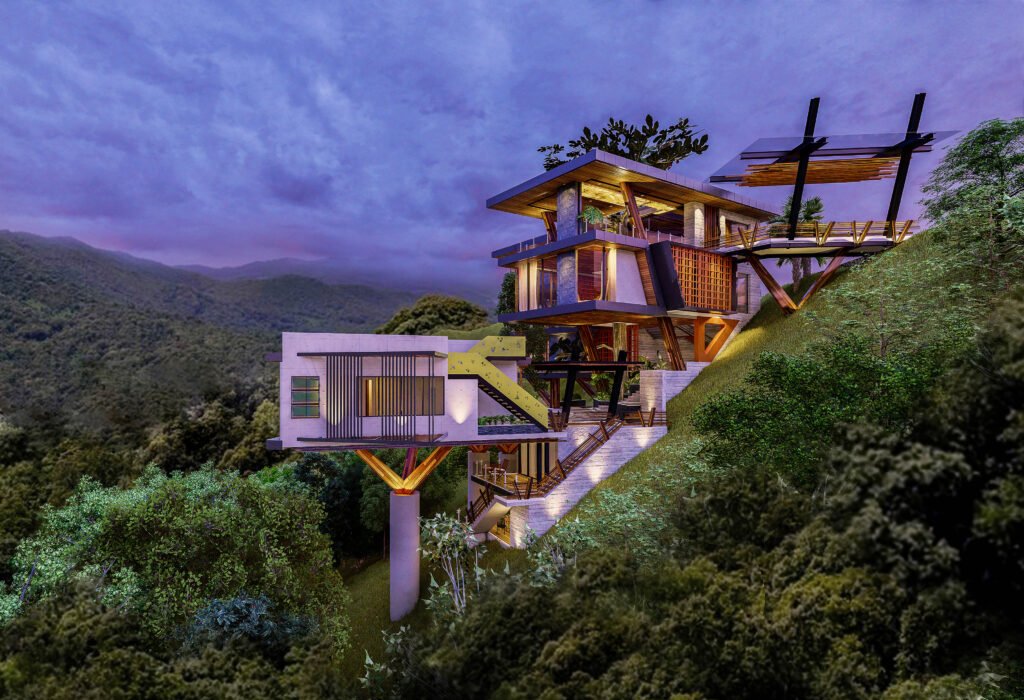

Congratulations, Dryan and team for getting shortlisted at the WAF! What motivated your team to join the competition this year?
Dryan Suiza Tria, principal, DST Design+Build: Let me quote a phrase from our Tree House design brief.
“…with all the natural calamities and unfortunate events happening around the globe, we feel that it is high time and only right that we give nature its due respect as architects, designers, builders…as humans. We must show great courage, love, and discipline to protect our environment, just as how nature nurtures humanity.”
Joining this competition is a great opportunity to spread awareness and showcase to the world what we can do as individuals to battle climate change, and likewise understand how to protect and safeguard ourselves from this and future pandemics. Our Maker has provided us with everything we need; we only have to look around.
What do you hope to get out of the WAF experience (aside from winning of course)?
Our goal in joining is more of what we can give, rather than what we can receive out of it; getting shortlisted is already a great honor and opportunity to share our crusade in championing green, sustainable, and innovative architecture. We are hopeful that the seeds of environmental awareness we plant will eventually bear fruit in the hearts and minds of many.
How has your experience with joining WAF so far differed from the previous competitions you’ve joined? What about the WAF competition experience are you most looking forward to?
Comparing it to other design competitions we have participated in, the media exposure for the WAF is quite extensive, something boutique practices such as ourselves appreciates. We are also looking forward to taking a break from what we regularly do, meeting highly creative people in the same field, sharing thoughts with them, and likewise, learning from designers from different parts of the globe. Moreover, we are also eager to meet popular brand ambassadors and learning about new technologies in the construction and building industry that we may be able to utilize in the future.


How would you describe a WAF-worthy project?
A WAF-worthy project should have great impact on its community, society and carry global relevance. The project should not only be aesthetically beautiful; it should possess a purposeful desire to change, transform, and impact people’s lives for the better.
How would you describe the role of architecture competitions within the field? Why is it important?
Joining competitions like WAF helps sharpen and develop your firm’s design approach; it acts as a mirror of sorts, reflecting the type of ethos or methodology you want to be associated with. We must be continually reminded within our field that learning doesn’t stop after architecture school: learning is constant: we learn, we fail, we get up, and get better. Who better to take constructive criticism from than the world’s design luminaries?
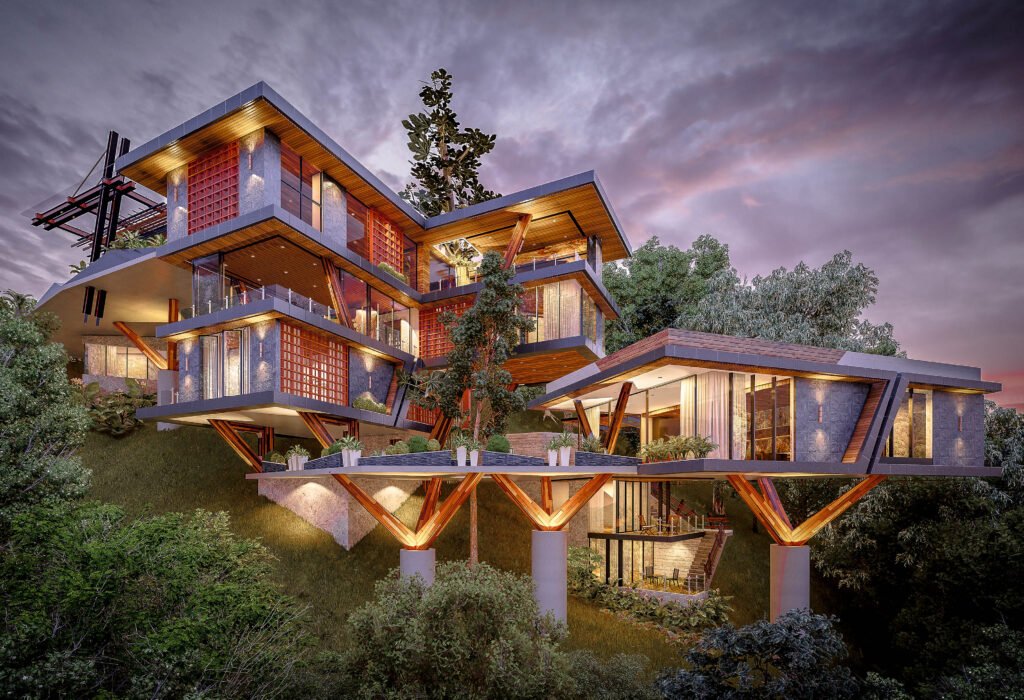

The Tree House Project by DST Design + Build
Project description edited for brevity
The idea for the house took inspiration from the old, evergreen ash trees that grew on top of the mountains of San Mateo, Rizal Province, where the house is to be located. The Tree House’s design concept is a creative response induced by the pandemic, addressing most of the things we observed that impacted livability, sustainability, and health during the month-long lockdowns. It is the embodiment of DST Design+Build’s green credo and a physical manifestation of our pursuit of spatial beauty that is in harmony with nature.
This modern “Tree House” derives its form from a typical tree, taking after its structure and functional aspects. The house’s versatile spaces make the best of the property’s natural locale and verdant views. The eco-centric spatial programming aids in our pursuit of efficiency and cost savings for the house’s future inhabitants but also ensures that the house impacts the environment in the gentlest possible way.
The house is sustainably designed from the ground up, employing the use of green and eco-friendly features such as solar panels, rain catchment systems, and responsibly-sourced materials to name a few. There is also generous allocation for edible landscaping within the property; organic herbs and vegetables for food consumption are to be harvested under the house’s stilts. It is hoped that the farm-to-table concept to be utilized for the home will lead to the improvement of the health and quality of life of its inhabitants.
The steep topography and existing trees within the property are two of the major challenges this project faces. It addresses these by utilizing a network of stilts for a cost-efficient approach for both structural and architectural design.
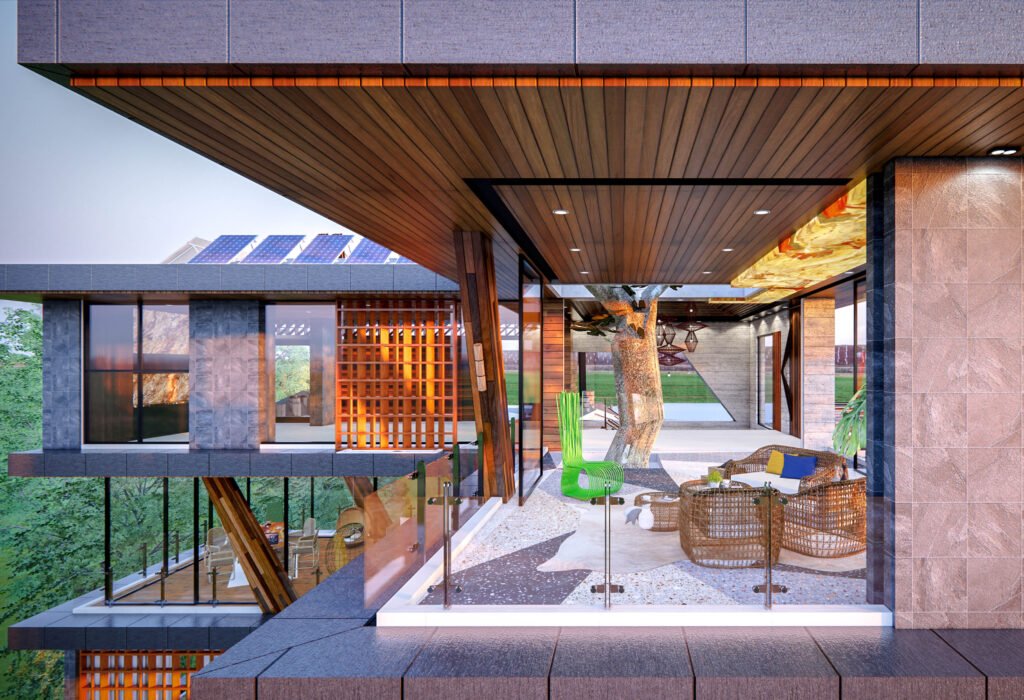
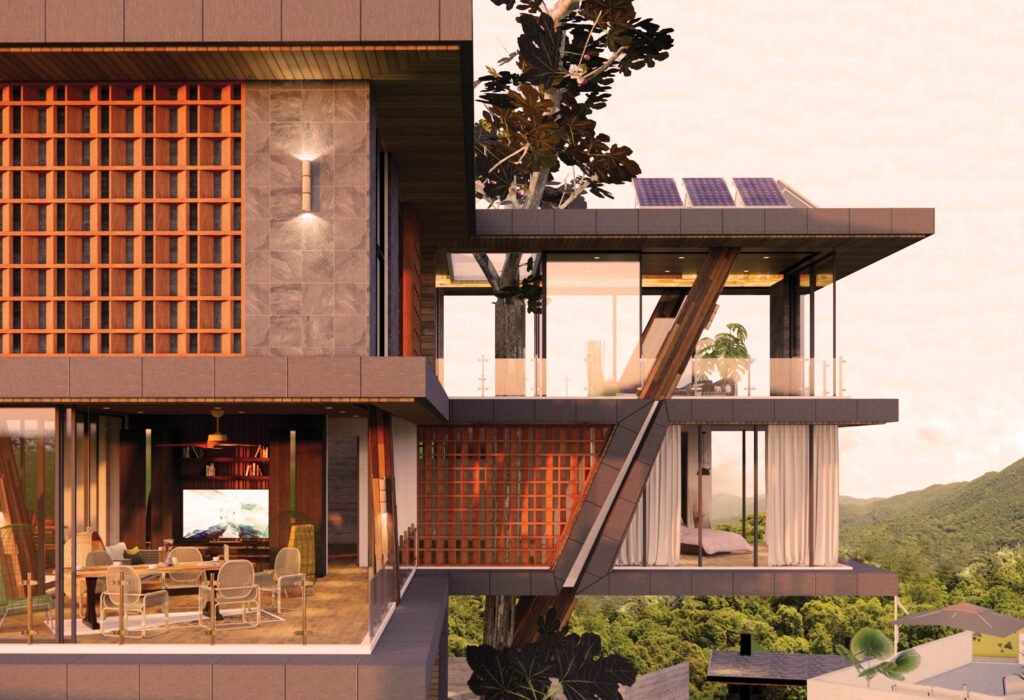
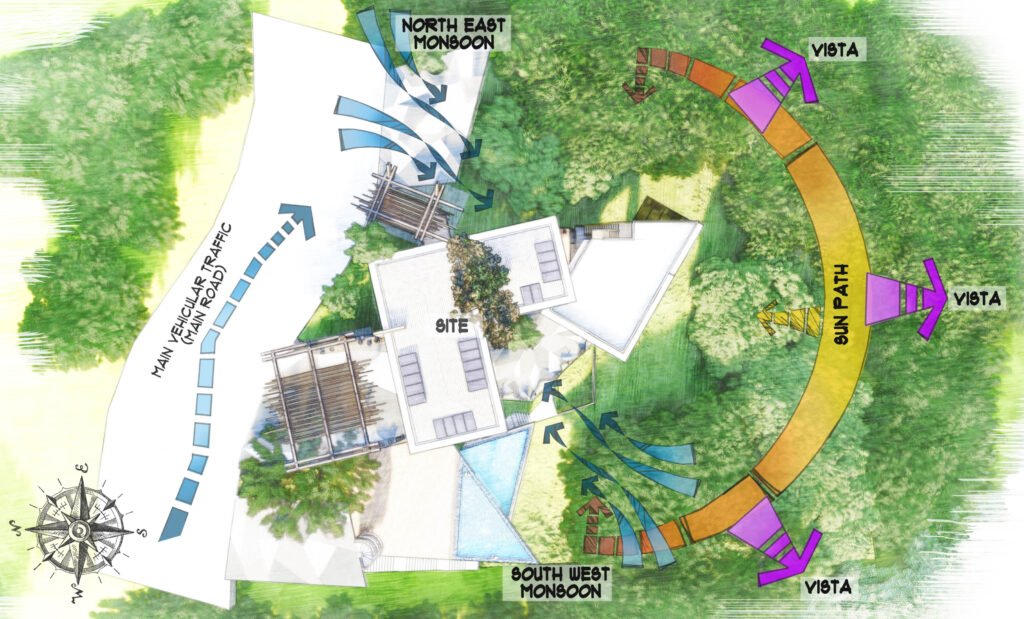

Were there trees within the property that had to be cut to accommodate the house and its programming?
Standing firm on our environmental ethos, we are proud to say that not a single tree was cut within the property. We carefully analyzed the site’s natural environment and conditions, from existing trees, natural topography, and other natural elements present, with a mind to preserve and be gentle with our project context as much as possible.
Integrating pre-existing trees is an admirable decision; however, what will be done to ensure that the integration of the trees within the architecture does not impede its growth and health?
We were tasked with the stewardship of two tree types on-site: One is the evergreen ash, a canopy, full sun tree. There are also the stately breadfruit trees, which, on the other hand, are fruit-bearing, full-sun type trees.
Integrating select trees within the house is a painstaking, tedious process but one we were committed to achieving; the site’s natural conditions and the property’s geographic orientation were thoroughly considered to cater to the needs of the trees that will be affected by the construction. There was ascertaining the sun path’s azimuth angle, strategic placement of the structure to ensure maximum sun exposure for the trees, and considerable investment in fertilizer and soil conditioning to assure the trees’ health and continued growth.
There was also the matter of anticipating the growth of the trees’ roots since the house piles may be affected in the future. We added a buffer surrounding the roots of the trees with gravel aggregate and sand covered with polyethylene; this was further wrapped with geotextiles like abaca and coco coir, allowing the roots to grow within allowable boundaries.
How is the structure built strong to handle monsoons, especially with its precarious location?
The house requires the precise marriage of architecture and engineering to enable its realization. For the supports, piles were driven into bedrock to a depth of 11 meters max and an average of six meters. Perforated pipe and open trenches were dug around the property to prevent water saturation in the soil that may cause erosion.
The house’s massing is also broken down into various parts, therefore spreading the structural load evenly, following the angle of the slope it is perched on.
We cultivated different vegetables and groundcover like peanut grass to further prevent soil erosion, providing both a source of sustenance and structural stability to the household.
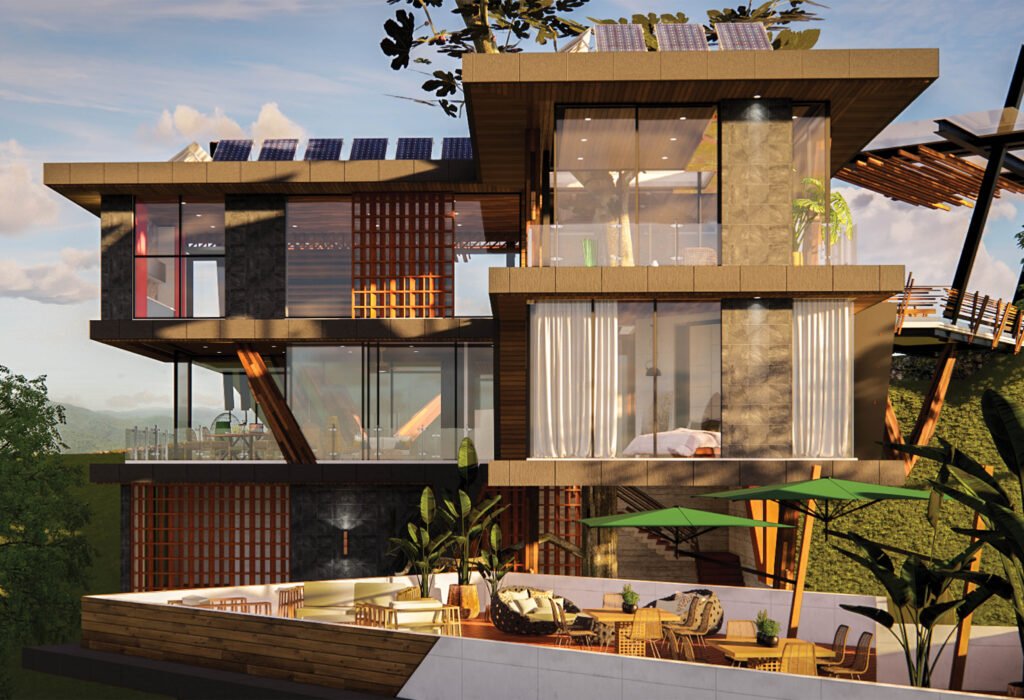

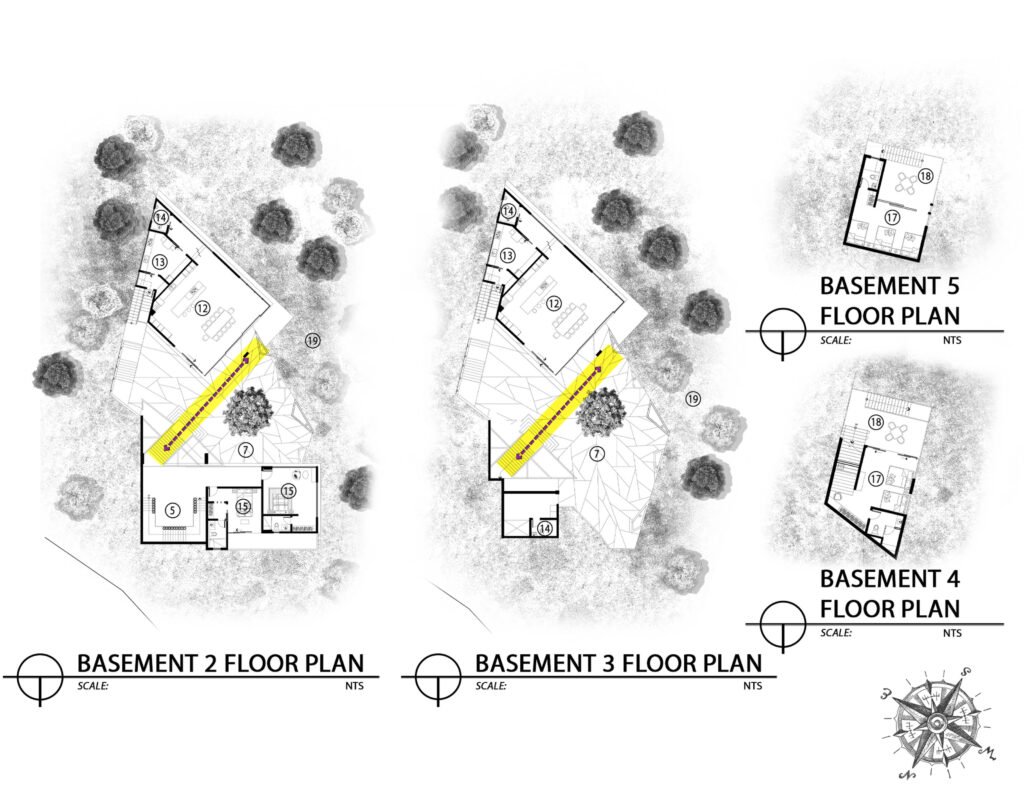

What steps did the firm take to ensure that the natural wood used within the structure is responsibly sourced?
We thoroughly assessed the suppliers we worked with for the project. We deem it important to trace as much as we are able, the sourcing and treatment processes the wood we use has undergone. We required submittals from our suppliers for further evaluation, assuring that the wood supplied secured certification from the pertinent government agencies and other certifying private organizations.
Can you school us on the house’s client brief? Was integrating the pre-existing trees part of the client brief?
Every architect desires to find a client that will fully trust their judgment and allow them to be creative at will. In the case of this project, the stars aligned as the owner, designer, and builder are but one person, resolute in his goal to make this sustainable home a reality. As the future owner and principal designer of the Tree House, the trees needed to stay; I wouldn’t have done it any other way.
On a personal note, the house is grounded in my belief in the “Power of Three,” as alluded to by my family name. The number three is a recurring theme for the project, as it is a number that resonates strongly with me. For me, it connotes balance, dimension, power, and wholeness.
What percentage of the project site does the house occupy? The house looks like a considerably-sized dwelling.
The project lot consists of three parcels; the majority of the land area is to be utilized for farming and edible landscaping while only 8 percent is to be taken up by built space.
Regarding its size, yes, the house appears to be sizable from a distance but it really is more of an illusion as it is one of a few artificial structures within the location. It is the effect of the deconstructed massing, the clustered design approach utilizing bridges for connections, and the intricate network of stilts that support the structure.
Was budget an issue for this project?
There was, naturally, a set budget in mind when the project was being conceptualized, Unfortunately, the initial estimate was quickly outgunned after inflation induced by the pandemic hit, and the prices of construction materials skyrocketed.
Luckily, in the process of design development, a great idea came up to repurpose the lower ground floor of the home as a retirement space or vacation house for family members living abroad; it was then decided to reenvision the home to become a “family Tree House” for the clan. Relatives pitched in for the project, which helped cushion the initial fund deficit. We are happy to say that it is all systems go for the 2023 delivery of the Tree House project.
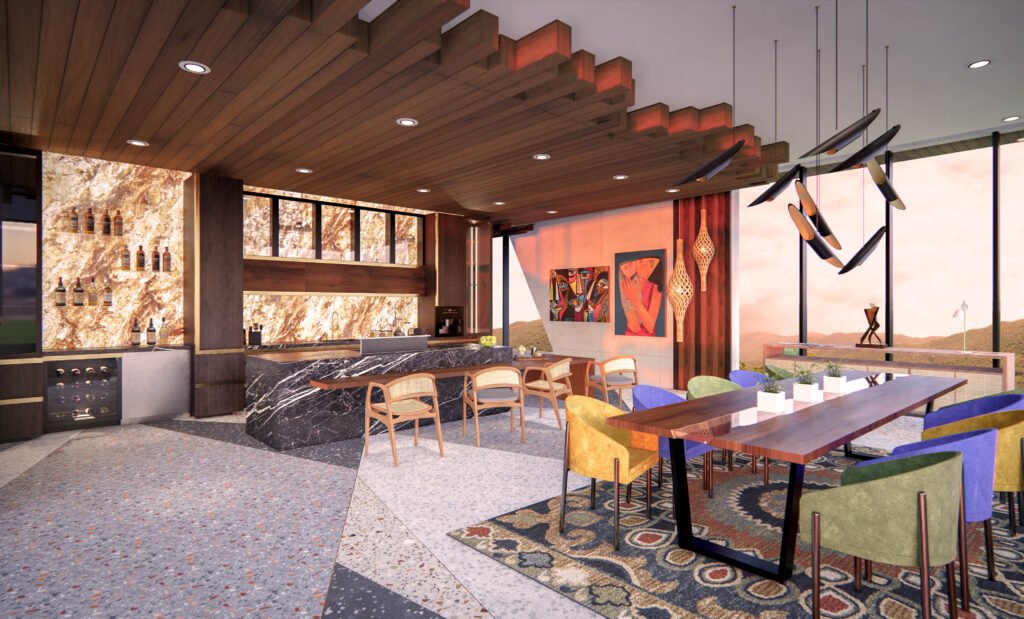

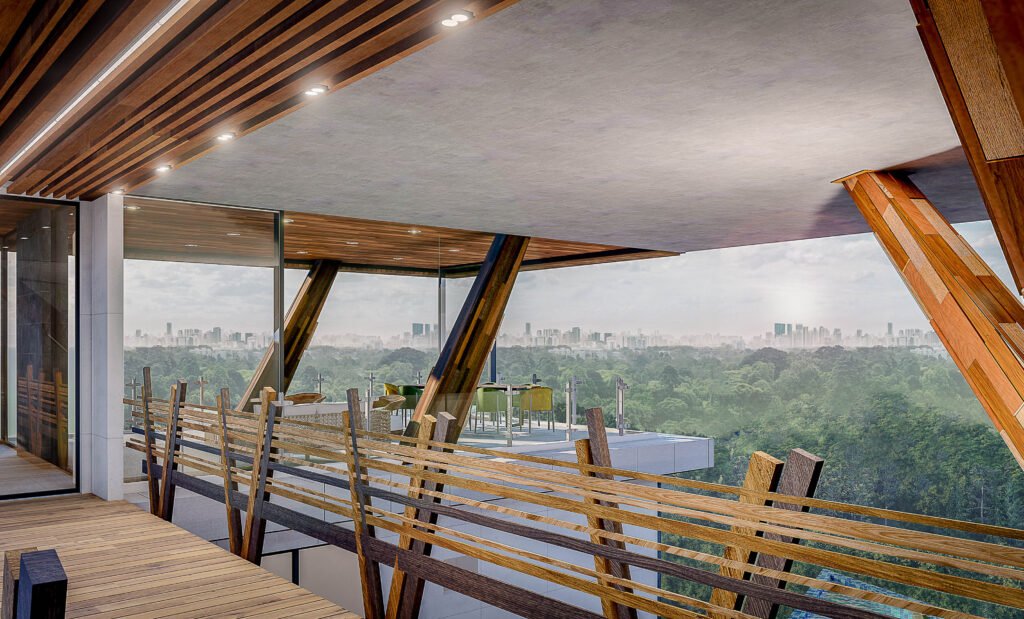

We can see that aside from retaining trees in the lot, the house itself is programmed to take after a tree’s form. Aside from the aesthetic appeal, what made the tree configuration the best functional move for the house?
We take after architect Louis Sullivan’s famous dictum: “Form Follows Function.” The Tree House doesn’t only take the form of its namesake but also features elements that emulate the different parts of a tree. Nature has always been an adept architect and we decided to emulate our moves to mirror her design.
Likewise, learning from our ancestors, we also took inspiration from the native Ifugao nipa house commonly located in the Cordilleran highlands, which inspired the roofing profile and multifunctional spaces within. We also took after the structure’s distinctive stilts or tukod to keep the living spaces aloft and safe from the elements. On the practical side, the use of stilts also helped reduce costs in terms of land development and pose lesser natural impact on the property.
The project is currently under construction. What would you consider the most difficult part of the build?
Definitely constructing the foundations! We had to develop a special kind of mechanical drill rig to enable the embedding of the piles; it is an innovation that we will be sure to use in similar projects.
Since we couldn’t find heavy equipment available to drill down on a 30-degree sloped property without disturbing the soil, we came up with a portable rig specially made for a project site. Imagine a rig that can be carried out and maneuvered by four people to drill down in steeply sloped areas. We built an electric prototype first and then developed a mechanical diesel engine type much later which made it more efficient since it doesn’t require electricity.
What steps are taken to ensure the structure can be efficiently maintained after construction since it is in a rugged, remote location?
It is well-anticipated that since we embraced a few trees within the house’s fold, the infestation of insects, like termites was a possibility. We made provisions for termite baits, treatments for natural wood, and soil treatment control in the form of an anti-termite pipe reticulation system. To prolong the longevity of the exterior wood finishes, WPC wood composite panels were used for their high moisture resistance and durability against the elements. •




5 Responses