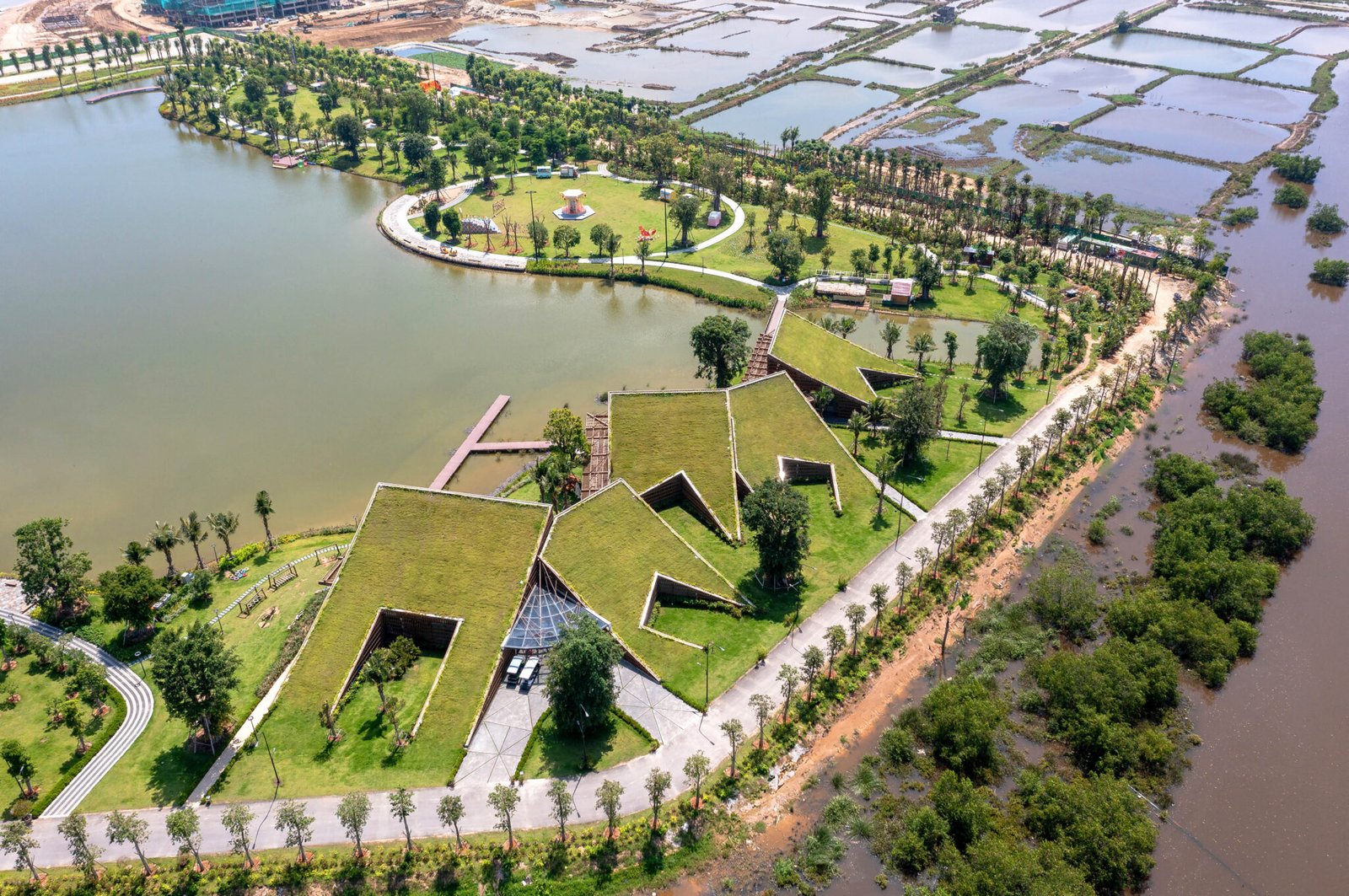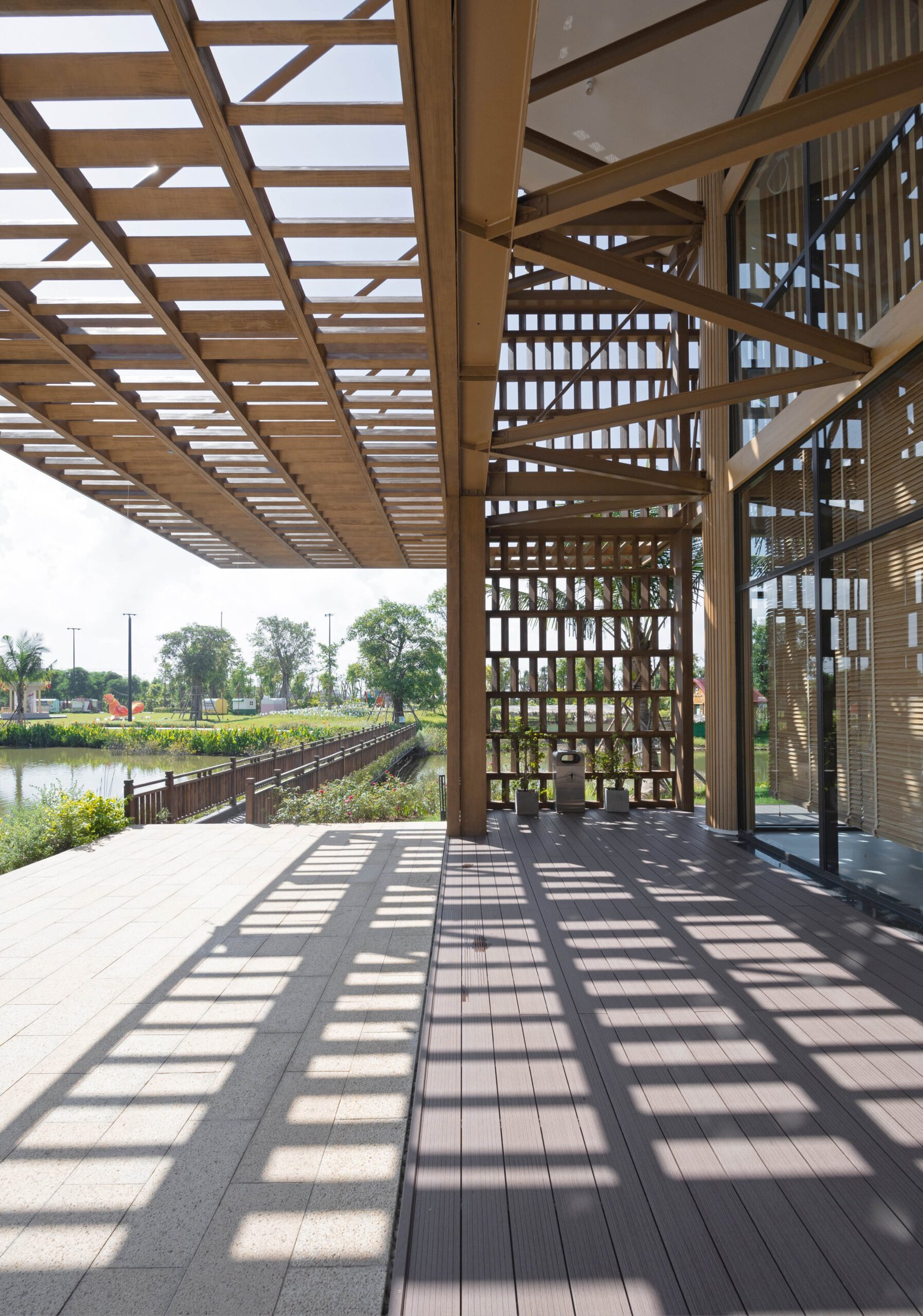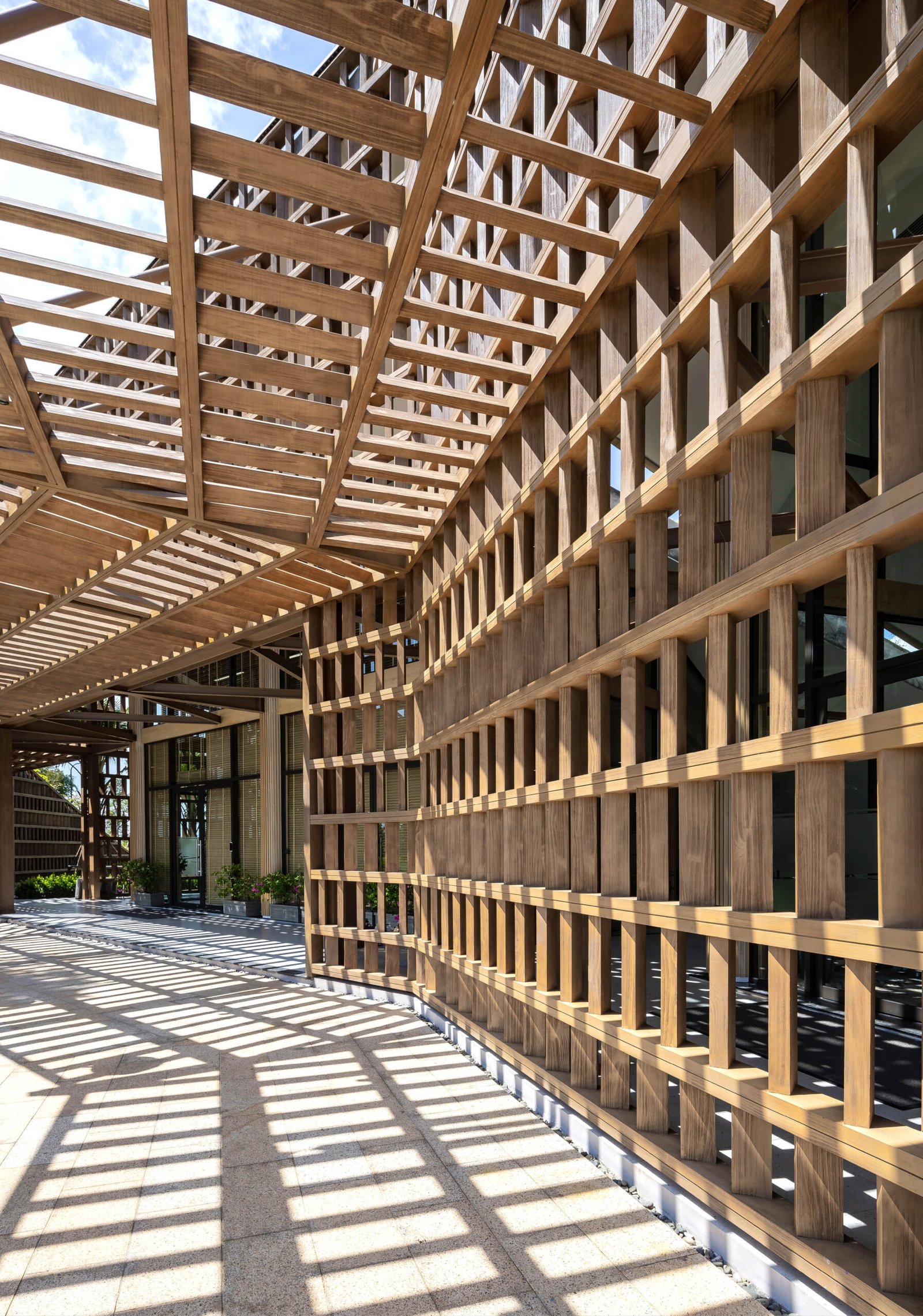Words Judith Torres
Images Trieu Chien (MIA Design Studio)
They designed the architecture to be “invisible,” but come November, The Park in Vinh, Vietnam, will attract lots of eyeballs at the World Architecture Festival (WAF), where MIA Design Studio principal Nguyen Hoang Manh and creative director Mr. Long will present the shortlisted project at Marina Bay Sands. Initially submitted under the Sport category, WAF organizers moved it to the Landscape category, a change MIA is happy with.
“We are pleased with the change in category,” said Nguyen. “It highlights the multifaceted nature of The Park. While it includes sports facilities, its primary strength lies in its integration with the natural landscape and its focus on sustainability and community engagement.”
The brief
Ecopark Corporation, one of Vietnam’s top real estate developers known for its blue-green developments, hired MIA Design Studio to create a multi-use activity center within Swan Lake Park, a 10-hectare entertainment hub for Vinh City residents. Ecopark tasked MIA with designing The Park—a space featuring a lounge, multi-purpose hall, service kitchen, sauna, jacuzzi, gym, and yoga area to complement Swan Lake Park’s outdoor activities.


The site
The Park is located in Vinh City, Nghe An Province, adjacent to the Lam River, which stretches 512 kilometers long and 200 to 400 meters wide. This vital waterway sustains local agriculture and biodiversity, influencing the project’s design to emphasize ecological integration and sustainability.
The site, covering 6,345.6 square meters, was characterized by vacant land and flooded rice paddies. Given the region’s heavy rainfall, careful planning was required to manage water flow and prevent flooding. The Park’s design addresses these challenges through innovative solutions like sloped green roofs and natural landscapes, which blend seamlessly with the surroundings, manage rainwater effectively, and contribute to energy efficiency.
The vision
MIA Design Studio envisioned The Park as a seamless fusion of architecture and nature, where buildings vanish into the landscape, creating an immersive sanctuary that blurs the line between human ingenuity and the natural world.
The design
The Park features five buildings shaped like wedges, where one side starts flush with the ground and rises up a slope 25 to 40 meters long to a height of 8 to 12 meters. The sloped roofs are held up by two sides shaped like acute triangles between 15 to 30 degrees. The structures are oriented with their grassy backs to the west and southwest, minimizing heat gain from the afternoon sun, while the lattice façades face the river to the east and northeast, capturing soft morning light and offering serene views. This thoughtful design enhances natural ventilation and creates a harmonious connection between the built environment and the surrounding nature.




The Park’s sustainable features
MIA Design Studio’s commitment to sustainability is evident in every aspect of The Park’s design that prioritizes ecological balance.
- Green roofs: The Park’s sloped green roofs are visually integrated with the environment and function as natural air filters and insulators, significantly reducing the heat island effect and the need for artificial cooling. The roofs manage stormwater by absorbing rainfall, reducing runoff, and minimizing the risk of flooding—a critical feature given the site’s proximity to the Lam River.
- Rainwater harvesting: A comprehensive system captures rainwater for irrigation, reducing reliance on external water sources. This system is essential in a region where water management is crucial and supports the Park’s sustainability goals.
- Energy efficiency: The design includes strategically placed windows and skylights to maximize natural light, reducing the need for artificial lighting during the day. Natural ventilation systems, supported by the building’s orientation, minimize dependence on mechanical cooling, further enhancing energy efficiency.
- Local materials: Using locally sourced materials reduces the carbon footprint associated with transportation and ensures that the building materials are well-suited to the local climate, enhancing durability and reducing maintenance needs.
- Ecological integration: The landscape design prioritizes the preservation of existing greenery, the integration of native plant species, the support of local wildlife, and the promotion of ecological balance, enhancing the user experience and strengthening local ecosystem’s resilience.
- Innovative structural design: The green roofs are supported by a reinforced framework of steel and concrete, engineered to handle significant loads, including the weight of soil, vegetation, and maintenance equipment. This design ensures structural stability and environmental performance, setting a high standard for sustainable architecture.




Technical challenges
The Park project faced several significant challenges, particularly in managing the sloping terrain and ensuring the stability of buildings in a flood-prone area. The site’s low-lying topography, adjacent to the Lam River, required innovative solutions to handle stormwater efficiently while preventing erosion and structural stress during typhoons. Additionally, the integration of green roofs, which serve both aesthetic and functional purposes, added complexity to the structural design, as these roofs needed to support the weight of soil and vegetation while maintaining durability and safety.
Creating the lantern-like architectural structures posed another challenge. These details required precise fabrication and installation to withstand environmental factors while maintaining visual integrity.
Solutions
To address these challenges, MIA Design Studio employed several advanced and integrated solutions:
- Reinforced Structural Design: The green roofs are supported by a reinforced framework of steel and concrete, engineered to handle significant loads, including maintenance equipment.
- Innovative Water Management: The sloped green roofs are engineered to absorb rainwater and gradually release it, minimizing runoff and erosion risks. Integrating a rainwater harvesting system also allows for efficient water management, reducing reliance on external water sources and mitigating flood risks.
- Blending with the Landscape: To ensure the buildings harmonize with the environment, MIA selected natural materials and construction techniques that allow the structures to blend seamlessly with the surrounding landscape. This approach not only enhances the aesthetic appeal but also minimizes the environmental impact of the construction process. Protective measures, such as root barriers and careful planning around existing trees, were implemented to preserve the local flora.
- Adaptive Engineering: Understanding the region’s susceptibility to heavy rains and typhoons, the design incorporates flexible and waterproof materials and drainage systems capable of handling large volumes of water.
By adopting these innovative solutions, MIA Design Studio overcame the technical challenges and created a functional, durable, and ecologically integrated space. The Park stands as a testament to the studio’s commitment to sustainable and resilient architecture, effectively meeting the needs of both the client and the community.
Visitor interaction
Visitors and locals have embraced The Park as a cherished communal space, praising its role in fostering social interaction and relaxation. The park’s design encourages community gatherings and outdoor activities, with feedback highlighting its positive impact on local life. Residents appreciate the integration of nature and recreational facilities, making it a popular destination for leisure, entertainment, family, and social events.





Past WAF Landscape winners
WAF’s recent Landscape of the Year winners have consistently pushed the envelope in landscape design by addressing critical environmental and social issues. In 2023, Benjakitti Forest Park in Bangkok redefined urban regeneration by transforming a brownfield into a lush ecological sanctuary, offering flood management and biodiversity enhancement. 2022 winner, the Preservation and Rehabilitation of Gaodang Village in China, excelled in cultural preservation, blending traditional practices with sustainable rural development. Al Fay Park in Abu Dhabi, awarded in 2021, introduced a ground-breaking model for urban biodiversity parks in arid climates, using native species to create a cooling microclimate while promoting community engagement. These projects exemplify how landscape architecture can harmonize environmental sustainability with cultural and social relevance.
The Park’s chances at the WAF
The Park by MIA Design Studio may have been designed to be nearly invisible, but its impact is anything but. Like past WAF winners that have pushed the envelope in landscape design, The Park raises the bar with its innovative approach to sustainability and community integration. While it doesn’t have the large-scale transformation seen in some previous winners, its subtle yet profound design highlights the power of creating spaces harmonizing with nature.
Being shortlisted for WAF underscores the significance of designs that, though understated in appearance, make a visible difference in their communities and the environment. This recognition sends a clear message to architects and developers: invisibility in design can be a powerful tool, creating spaces that stand out through deep integration with their environment and lasting impact on the people who use them.




Interview with MIA principal Nguyen Hoang Manh
You submitted The Park under the Sport Category, and WAF transferred it to the Landscape Category. How does the change affect your presentation plans?
With the category change, our presentation plans have shifted to emphasize landscape design, ecological sustainability, and how The Park enhances the natural environment. We will also focus on the park’s role in the community and function as a gathering space for events and educational programs.
How does the design of “The Park” leverage prevailing wind patterns to enhance airflow and ensure visitors’ comfort?
Firstly, we analyzed historical wind data to determine the prevailing wind directions throughout different seasons. Buildings and structures within The Park are oriented to align with prevailing winds by positioning openings such as windows, doors, and vents to capture incoming breezes.
The choice of materials and finishes can also play a role in enhancing natural ventilation. For example, perforated facades allow air to pass, while light-colored surfaces reduce heat absorption and maintain cooler interior temperatures.
Ultimately, the design aims to create comfortable outdoor and indoor environments by managing airflow effectively and considering how visitors interact with different spaces within The Park.
What challenges did you face in blending the structures with the natural landscape, and how were they overcome?
Firstly, protecting existing trees was crucial. We conducted detailed vegetation inventories and made construction adjustments, such as using root barriers and protective fencing, to preserve significant existing greenery while planting additional trees suitable for the local soil. Secondly, selecting materials that harmonize with the environment was essential. We used locally sourced and recycled materials to complement the natural surroundings and reduce environmental impact. Finally, we incorporated natural forms and colors, such as wooden lattice structures and green roofs, to create a seamless visual blend.
Tell us more about the wooden lattice and their role in the architectural concept.
The wooden lattice structures in The Park significantly enhance the buildings’ visual appeal and environmental performance. Aesthetically, they provide a natural, warm, and culturally resonant appearance, creating a unique and dynamic visual identity. It enhances the visual appeal by adding texture and creating a cohesive design language that resonates with the park’s natural surroundings. Environmentally, they improve climate control, energy efficiency, and sustainability while supporting biophilic design principles. These lattices contribute to the park’s architectural beauty and play a crucial role in promoting a sustainable and healthy built environment.
What were the key considerations in designing the interior spaces?
Key considerations included maximizing natural light by incorporating large windows and retractable glass doors, strategically positioning rooms to take advantage of sunlight throughout the day and using light-colored materials to reflect and amplify natural light.
An open floor plan allows light to penetrate deep into the space, and transitional elements like indoor plants and continuous flooring maintain visual continuity and a strong connection with the outdoors. These design choices create a bright, airy, inviting interior seamlessly connected to the natural environment.
Outdoor seating areas and pathways were strategically placed to encourage smooth movement. Climate-responsive features like shading devices and effective insulation were included to maintain comfort throughout the year.
What are the best compliments you have received from visitors about The Park?
Many visitors express how seamlessly The Park blends with its natural surroundings. The positive impact on the local community has been a highlight. One local resident shared, “Having The Park in our neighborhood has enhanced the beauty of our surroundings and brought us closer as a community.”
When I showed two of my friends the pictures, both asked if the structures were for wakeboarding, haha!
Interestingly, some visitors, like your friends, have likened the slopes of the clubhouse to potential wakeboarding ramps. While the structures are not designed for wakeboarding, this comparison highlights the playful and dynamic nature of the design.
What is holding up the slopes? How much weight can the buildings carry?
The slopes are supported by a reinforced framework consisting of steel and concrete structures. This framework provides the necessary stability and strength to support the green roofs and their additional loads, which ensure effective water management, thermal performance, and plant growth support. The buildings are engineered to handle significant loads, accounting for the weight of the soil, vegetation, and other elements like maintenance equipment.
Structural engineers incorporate safety margins to ensure the buildings can handle static loads (like the soil and plants) and dynamic loads (such as maintenance activities and temporary installations).
Are people allowed to run up and down the roof of the clubhouse?
Running, playing, or engaging in vigorous activities on the slopes and roofs is prohibited to ensure safety. Use of heavy machinery or equipment on the slopes and roofs is not allowed unless for authorized maintenance activities.
The clubhouse’s roofs are not accessible to the public. This is managed through practical measures. The roofs are constructed with signs indicating restricted access, and pathways are clearly marked to guide visitors away from these areas.
We have designated specific areas for playful interaction, such as open playgrounds and lawns where visitors can safely engage in activities. These areas are designed with safety features like soft ground coverings and clear visibility for supervision. Security personnel and staff monitor the Park and ensure that visitors adhere to safety guidelines. Regular patrols and cameras help maintain a secure environment. Informational signs throughout the park educate visitors about the intended use of different areas. Regular community events and workshops encourage creative use of the space while supervised by trained staff, ensuring a safe environment for all participants.
How has The Park impacted the local community in Vinh City? Have there been particularly meaningful cultural events or community activities?
The Park has become a beloved spot for the community, offering a friendly and inviting environment where people can come together. Local schools have partnered with The Park to organize outdoor classes and field trips, providing children with hands-on learning experiences in an inspiring setting. This connection to nature enhances their education and fosters a love for the environment.
The Park boasts numerous recreational amenities and open spaces for fitness activities, such as yoga classes and outdoor exercise equipment. Dedicated children’s play areas have become popular for families, encouraging outdoor play and social interaction among young residents.
Since its opening, investors have continuously organized events, such as Music Night, “You Are a Shining Star,” which attracts thousands of Nghe An children to participate in casting; the Family Festival, which gathers nearly 1,500 families to attend; the Kite Flying Festival, where more than 1,000 kites take off; and the exciting Summer Festival, the Vu Lan Ceremony of filial piety, with more than 3,000 flower lanterns being released.
Besides major events, The Park attracts thousands of visitors who enjoy the natural surroundings and participate in activities every weekend. Its continuous stream of events and activities has made it a vital part of the community, bringing people together in meaningful ways. •













