Words Patrick Kasingsing
Images Carlo Tibajia
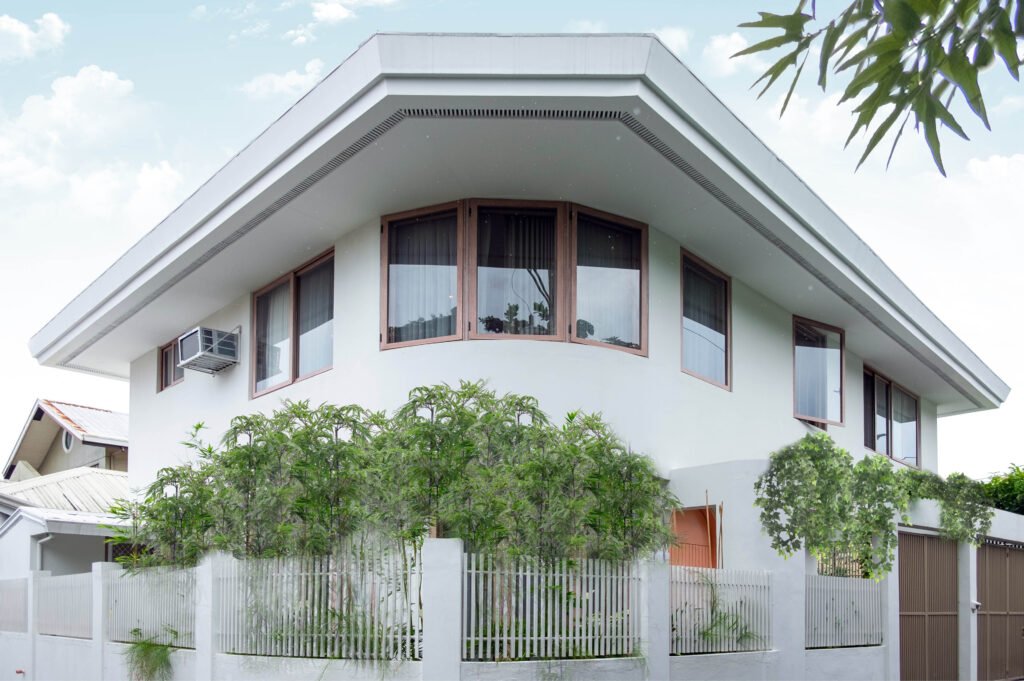

Warm welcome
There’s just no way of telling what awaits the visitor when coming face to face with Pinkhouse Spaces’ exteriors. The 274-sqm, two-story corner home looks serene in its all-white garb, a quiet presence in a sleepy corner of Taguig. The house’s gentle curves and pristine paint job subtly call your attention, especially with the raucous color palettes and comparatively disheveled façades of its neighbors. As you come closer to the house, the cheery presence of a coral pink door reveals itself. “The house was originally all pink, which is where it takes its name,” interior architect, stylist, and homeowner Minky Manalo shares. “All the color is now concentrated on the door. It’s in coral pink, a shade that I find warm and welcoming!” Open House Design’s Quito Medina adds: “The door is like one’s handshake with a space; it is important to us that the main door be able to embody the warmth and creative energy our client Minky desires her users to feel when they enter Pinkhouse Spaces.”
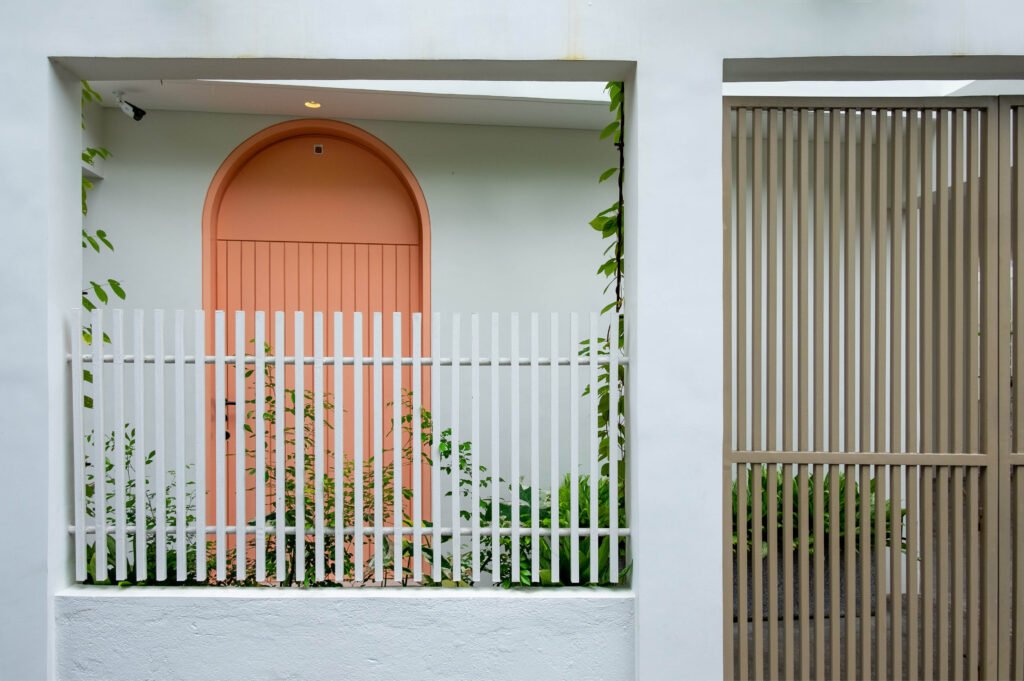

“The door is like one’s handshake with a space; it is important to us that the main door be able to embody the warmth and creative energy our client desires her users to feel when they enter Pinkhouse Spaces.”
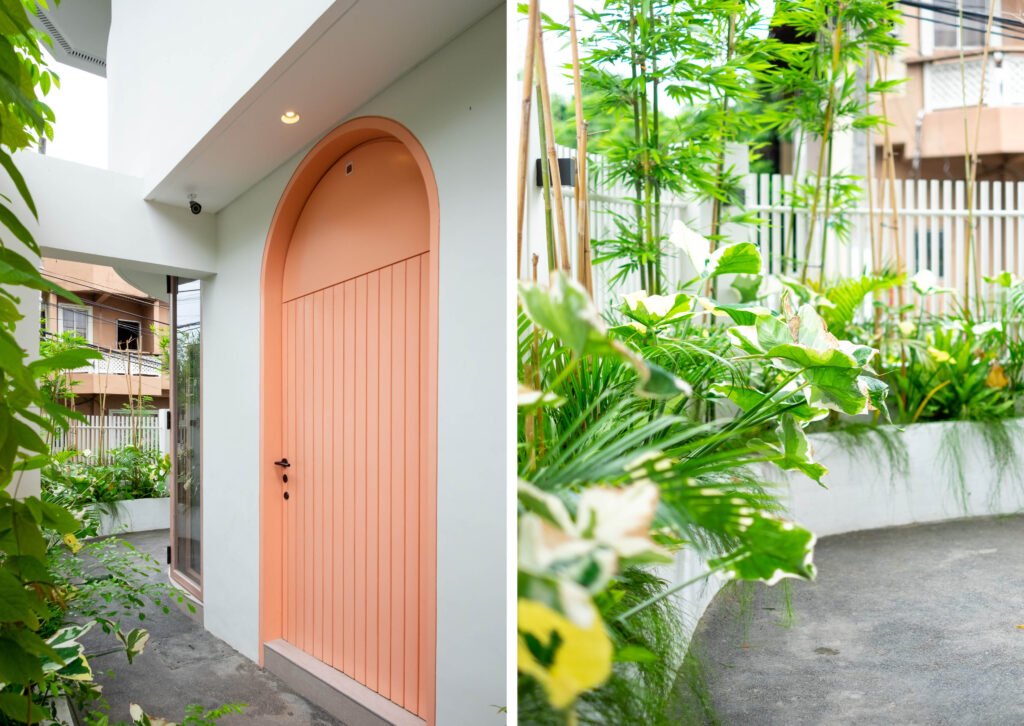

A blank canvas
For all its modest packaging, the collaborators behind Pinkhouse Spaces had grand plans for the space. Manalo and her dad envisioned the property to become the ‘city’s living room,’ an all-in-one facility where creatives and like-minded individuals can gather, create and inspire through events, workshops and photoshoots. She also wanted the space to be the base of operations for her design and interior styling practice, Minkyworks, and finally, as an exhibit space for the family’s private art collection
Locsin-trained Medina admitted to going overboard with the exciting brief on their first submission: “I think the challenge for this project was the amount of restraint needed to tick all of the client’s boxes—and admittedly, we did not get it in the first presentation. We then realized that the project was more about creating a blank canvas to let the identity of the featured artists, its users, and the personality of its owner stand out. The architecture had to serve a support role and be a stage to let the talents the house harbors shine.”
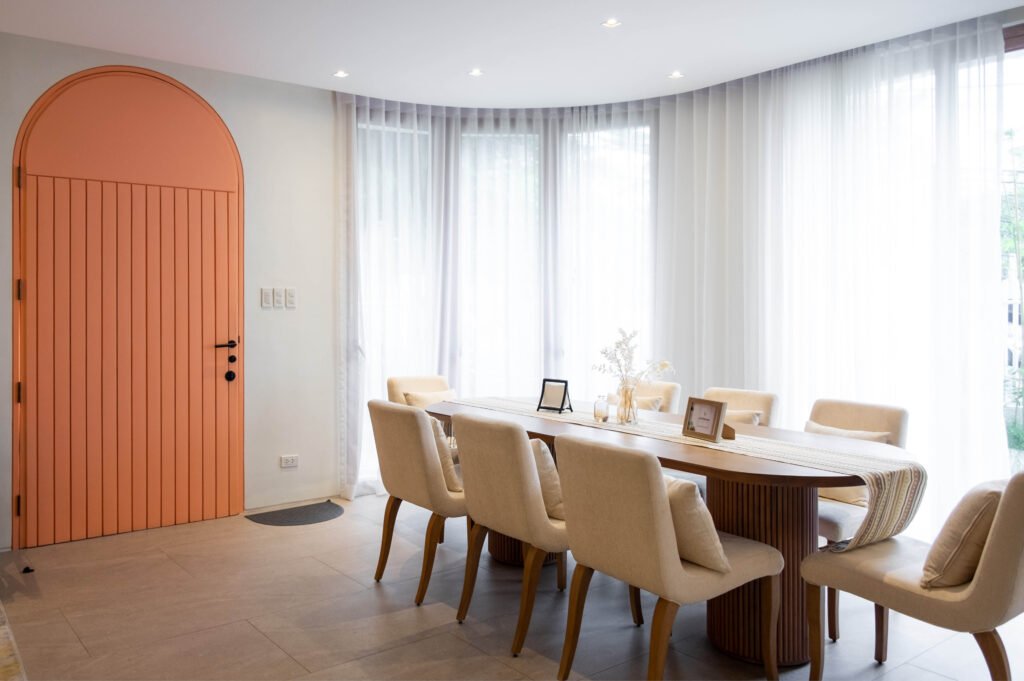
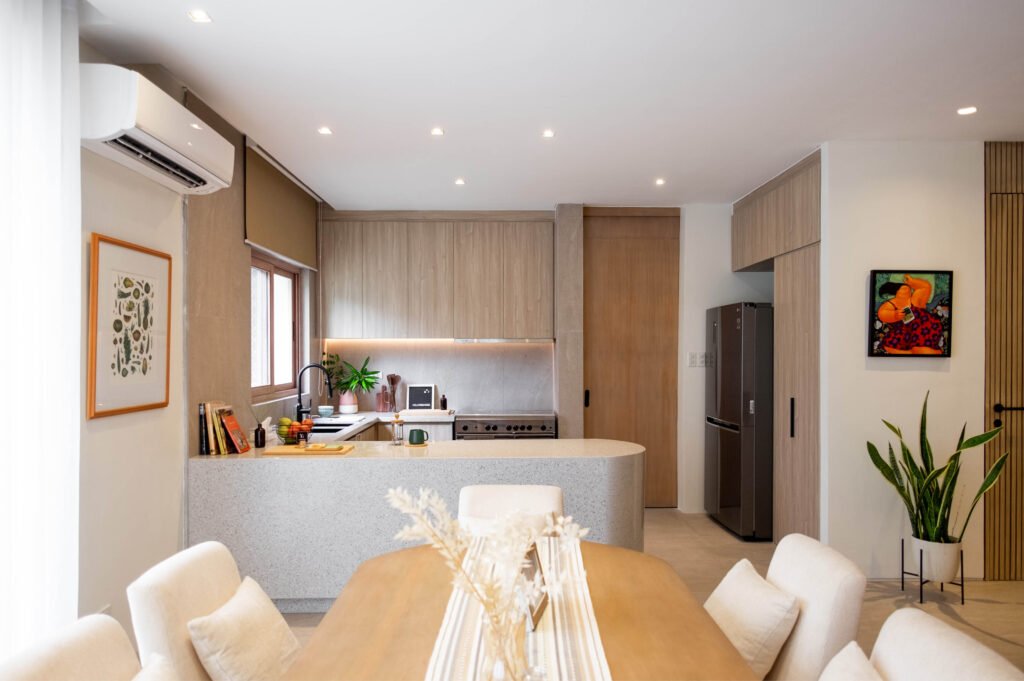
The brief called for minimum interventions of the existing structure, a ’90s corner home in relatively good condition but which suffered from a lack of daylight penetration. Thus, the challenge that faced the architect and the client-designer was deciding which portions of the house to retain and which to modify to fit its enhanced programming.
“I think what was important to achieve in our renovation was that we don’t lose the familial, homey atmosphere the space already had,” Manalo shares. “Even if you have all the bells and whistles in place, if the space’s character alienates its users, then it’s failed. Quito and his team were wonderful collaborators who are very much attuned and sensitive about this aspect of the build.”


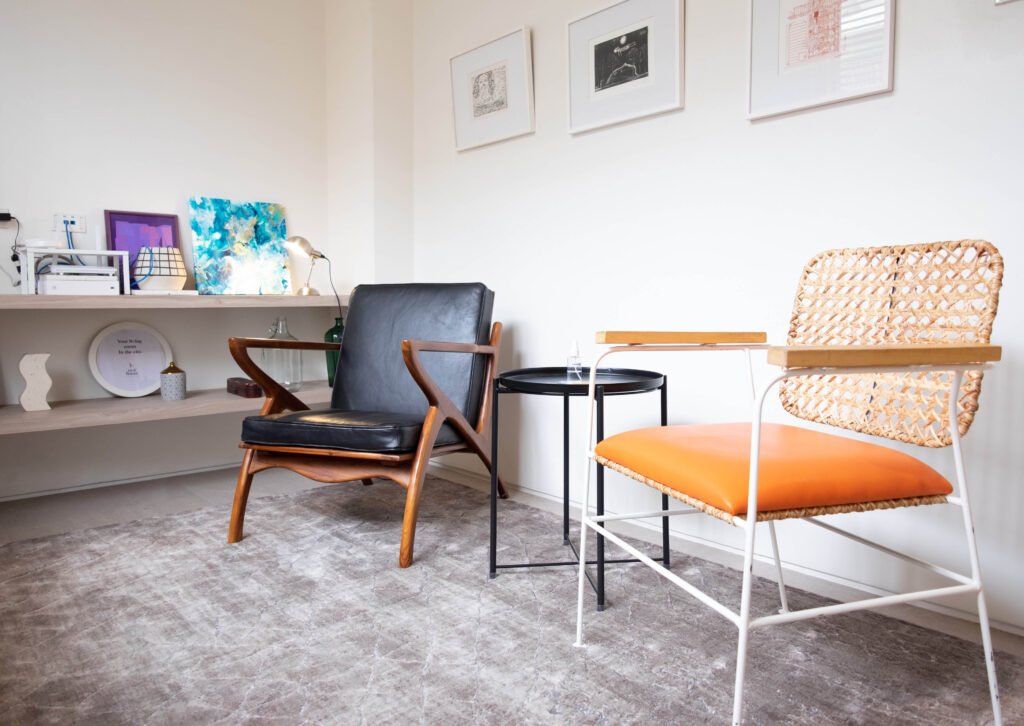

Making moves
As Manalo shared, the house had good bones to begin with. The house practically retained its floor area and its exterior structure after the renovation, but with the addition of new window types to let in light and allow passive cooling into the spaces. “We wanted to open the house up towards the north to let in the light but not the heat and limit the exposure from the south to make sure that the sun and heat will not come in as much when it’s at its lowest during the -ber months,” Medina explains. To initiate conversation between the indoor and outdoor spaces, which the fortress-like home did not have previously, Open House added French windows on the ground floor that open up to the new garden space, care of Manalo’s mom, an avid landscaper. This alternative access point was added in anticipation of the house’s hosting of large events, allowing for spillover space as well as access to al fresco seating for a future café in the adjoining carport.
A minor change that had immediate visual impact was the relocation of the main entrance. The house originally had none; you enter it unceremoniously via the dimly-lit carport in a wooden sliding door. Acting as both the space’s signage and as a more accessible entry point, the pink entry portal faces the street, framed by an aperture formed by the house’s gate pillars, in full view of guests and passersby.
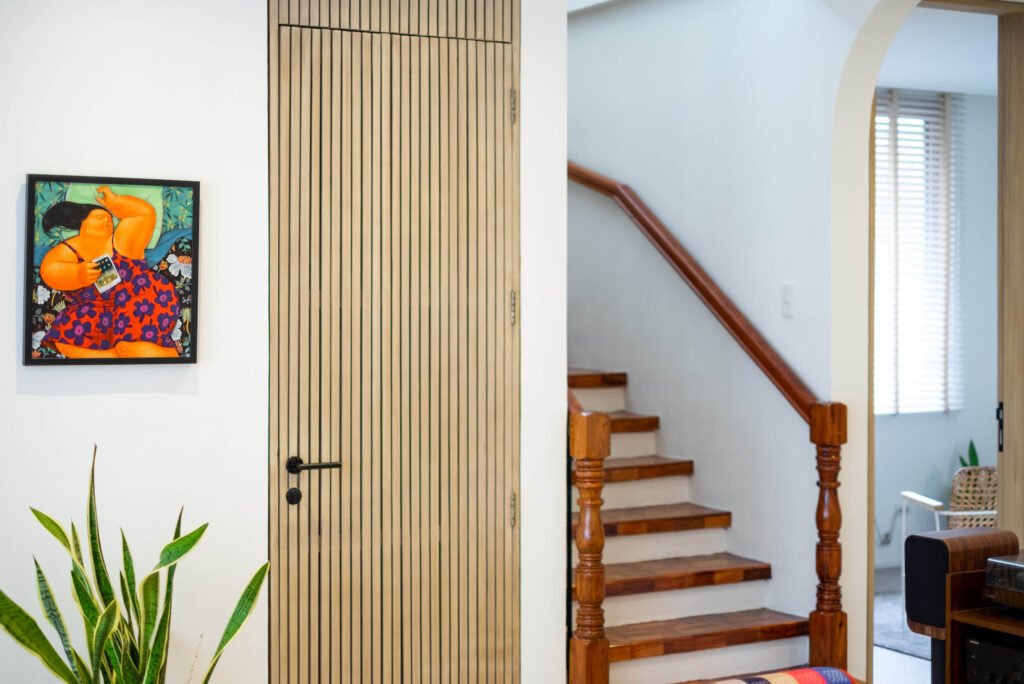

Space to be
The bulk of the changes to the house was layout-related to ready the spaces for the multiple-use cases its owner wanted to meet. Walls and entry points were torn down and relocated on both floors to make way for gallery spaces, meeting rooms, and concept shoots. The ground floor was made more spacious and open with the removal of the old, bulky countertops and kitchen cabinetry, allowing it to host a sofa set, an eight-seater dining table, and wall space for a rotating collection of art by local artists. The dirty kitchen was also renovated and integrated into the space, serving as a back-of-house for catering needs and events.
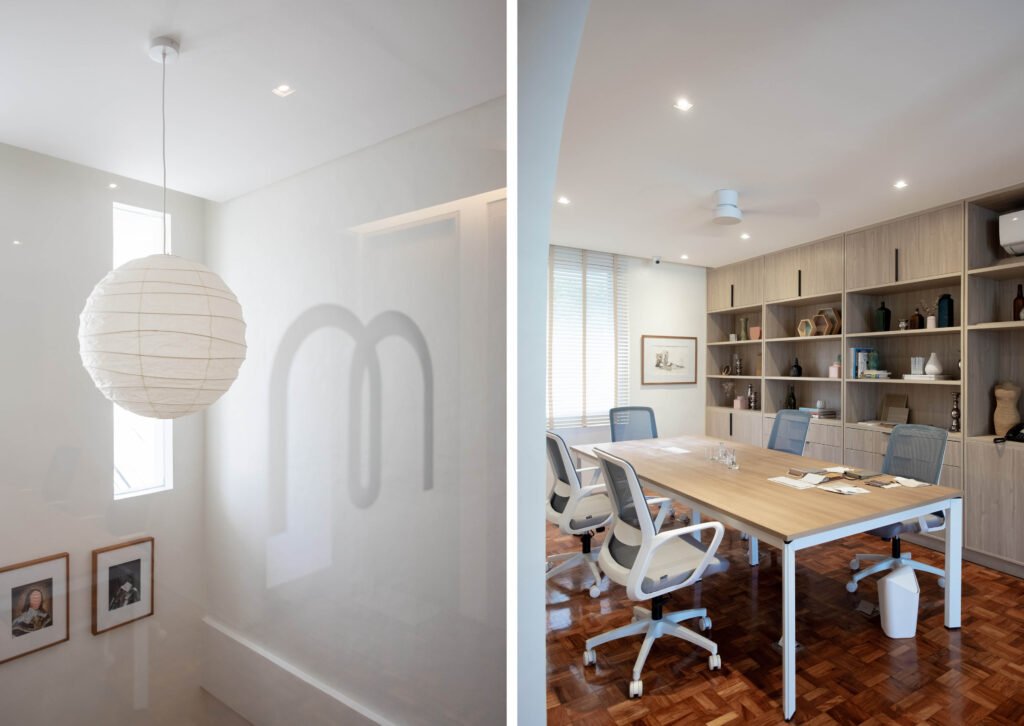

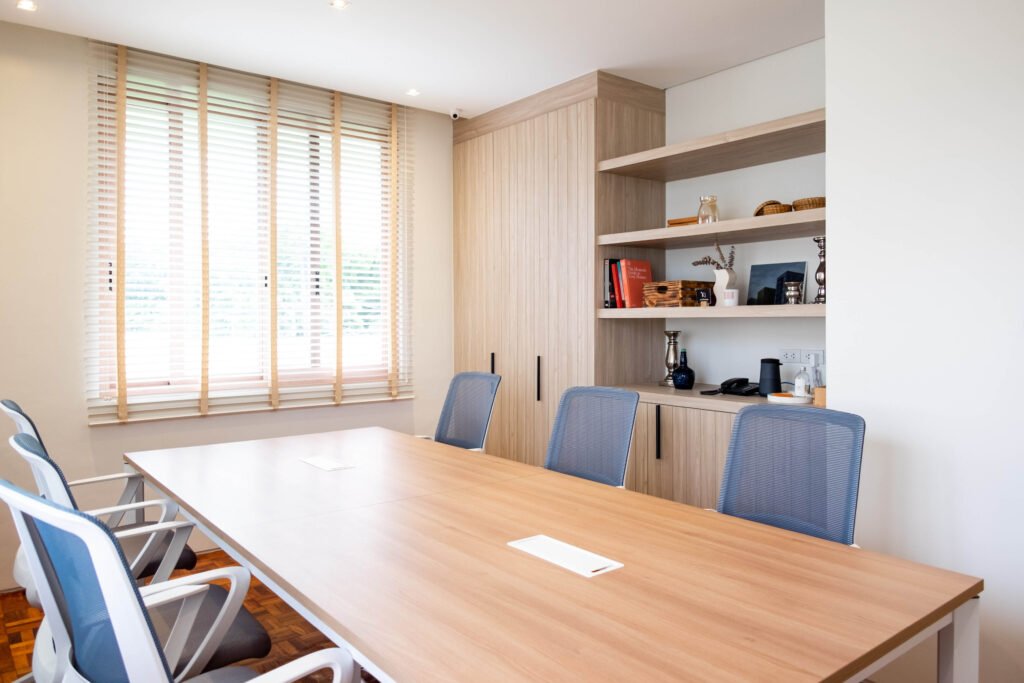

Upstairs, the bulk of the spaces was made with Minkyworks in mind; a conference room for client meetings, a dedicated office space for Manalo, and finally, a spacious multi-purpose room (once the master’s bedroom) with an adjoining makeup and changing area. Like the rest of the house, much of the hard elements of the space were left untouched and given a new lick of paint. Several hard-wearing elements like the house’s old parquet wood flooring and the beautifully detailed dog-leg staircase were practically left untouched.
Just as it was outside, the arch and the rounded corner are visual motifs that are in abundant supply within Pinkhouse Spaces, with main entry portals incorporating the shape, with furniture elements like bathroom mirrors, counters, and cabinetry carrying filleted corners.
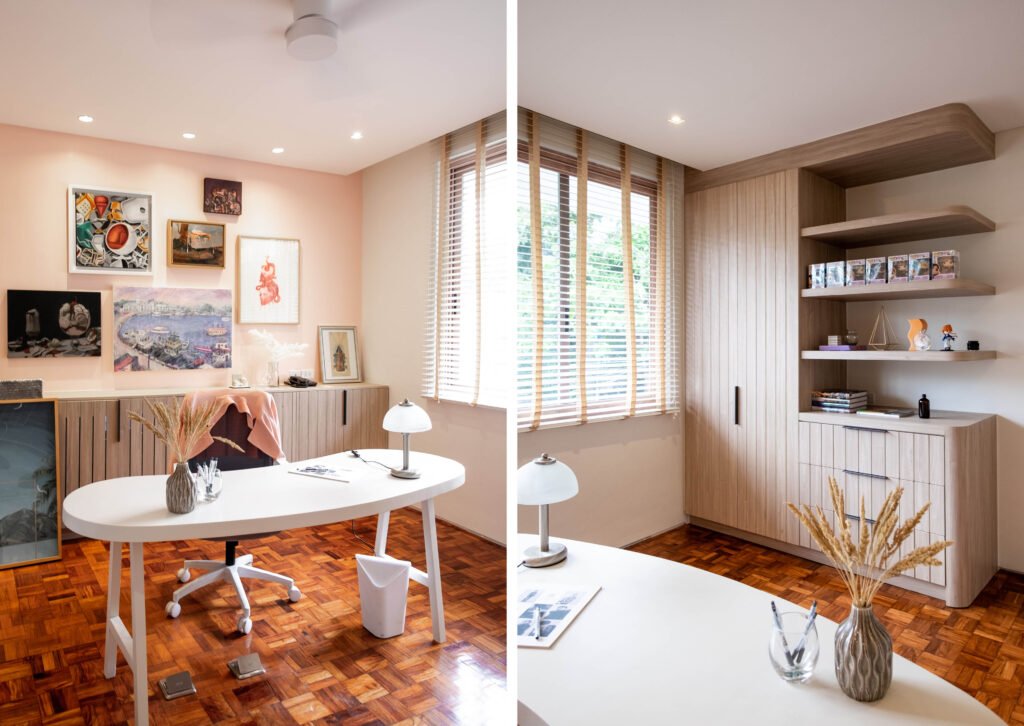

Housewarming
The pandemic led us to ponder the value of presence, the beauty of gatherings, and the importance of building spaces that foster life and inspiration. Pinkhouse Spaces was a product of the current pandemic, which still rages, but the space itself is already preparing for better times. It has already hosted a handful of shoots and events and recently staged an art exhibit and a proper ‘housewarming’ celebration to mark opening its doors to the public.
Manalo muses on Pinkhouse’s journey to completion: “It was definitely an eye-opening experience to be both co-designer and client; it really opened my eyes as to the concerns of the project-giver, challenged to complete the project within a target budget! (laughs). But I think it also led me to understand better what I want to be as a designer, knowing what I like and enjoy doing with the craft, how I like to create spaces that inject warmth and positivity…This experience working alongside Ar. Quito and my contractor Ar. Gab Alcaraz and his team also really hammered the importance of honest communication and open collaboration especially since this was done during a pandemic. We must be patient enough to listen, to open oneself to the possibilities, and to keep true to one’s north.”

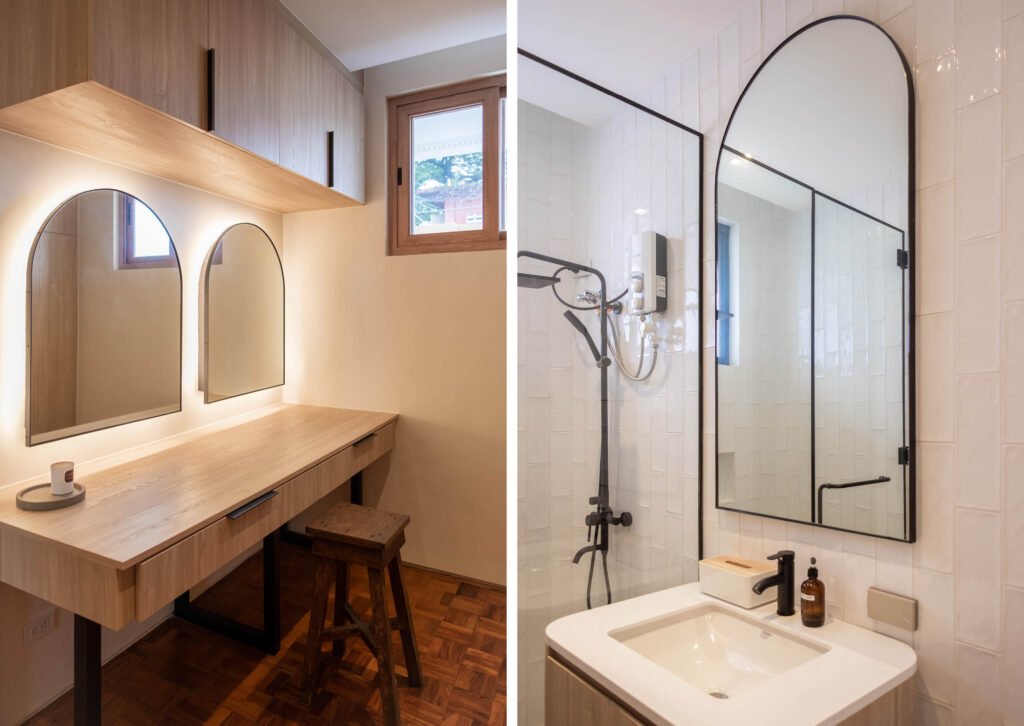
Medina also arrived at certain realizations after the project, one he says would be informing more of Open House’s future projects: “This project taught me and my team the value of restraint. There is more effort involved in ensuring that something that looks effortless imparts maximum impact. The Pinkhouse Spaces project carried a brief that required this level of design restraint for its users to maximize its potential, and also to help them grow their potentials.”
When asked whether he thinks they’ve succeeded in creating the brief of a city living room, Medina laughs: “Well, that’s for the guests to decide; now that Pinkhouse Spaces is open, all they need look for is that coral pink door.” •
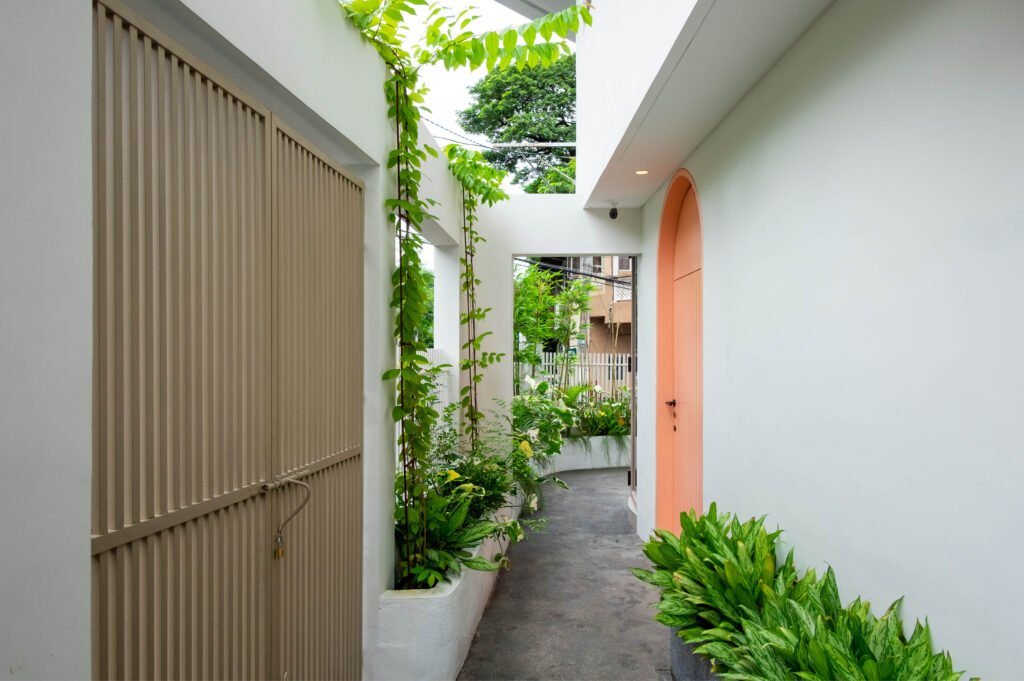

Project Team
Client-designer and interior stylist
Ar. Minky Manalo
Architecture and interiors:
Open House Design
Ar. Quito Medina
Ar. Diane Diaz
Ar. Pat Virtucio
Engineering:
Macroedge Engineering
Construction:
LB Alcaraz
Ar. Gab Alcaraz
Ar. Lauro B. Alcaraz
Engr. Alvin Manrique

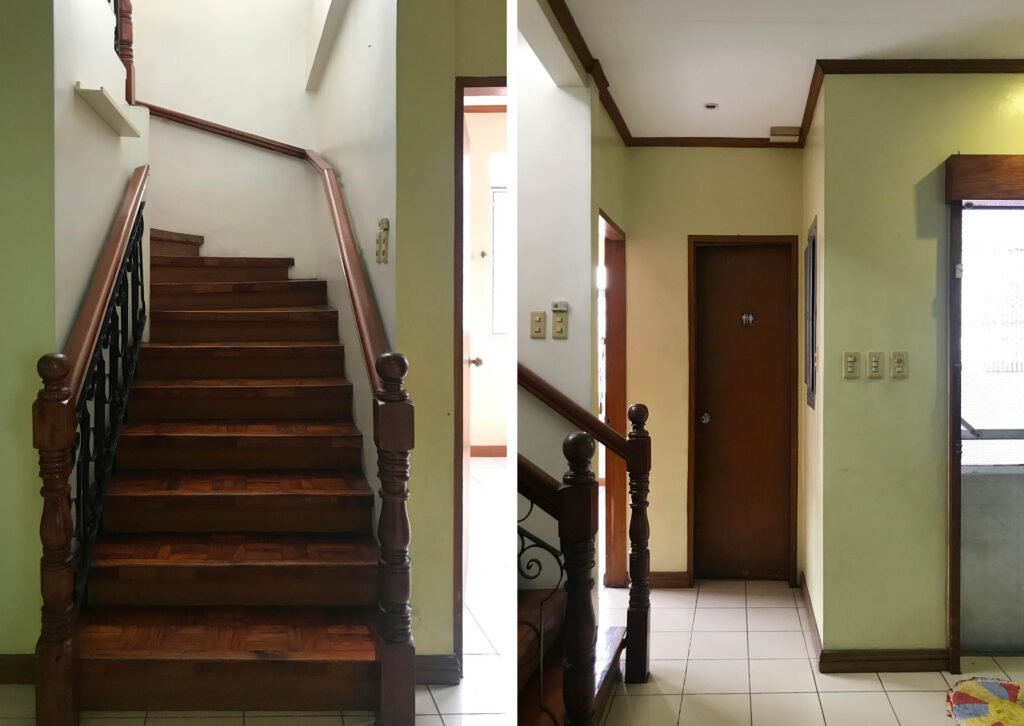
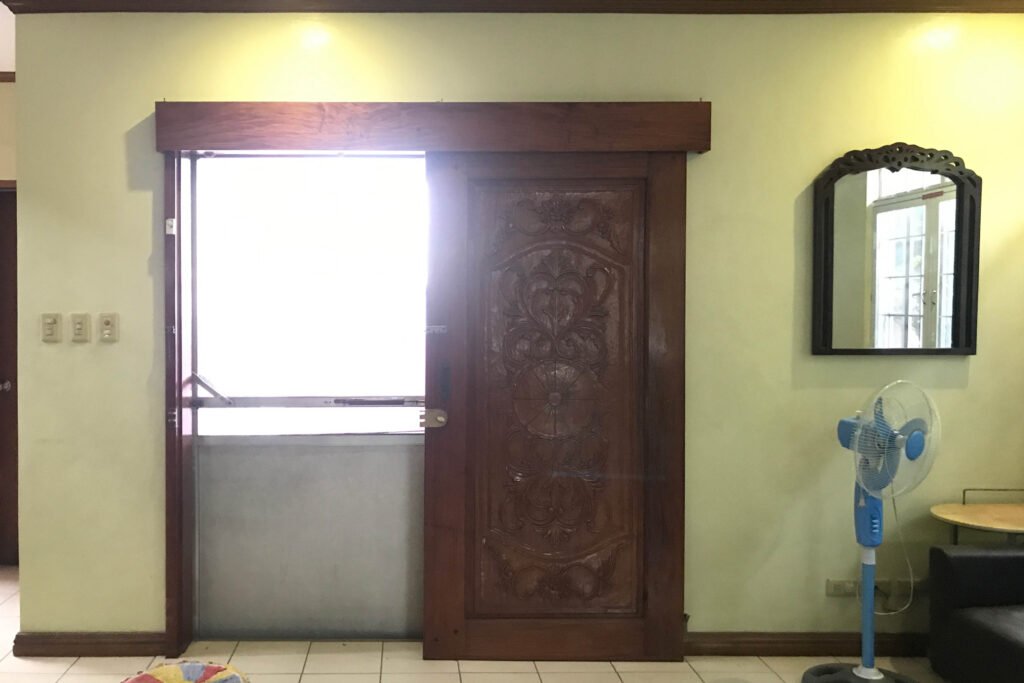
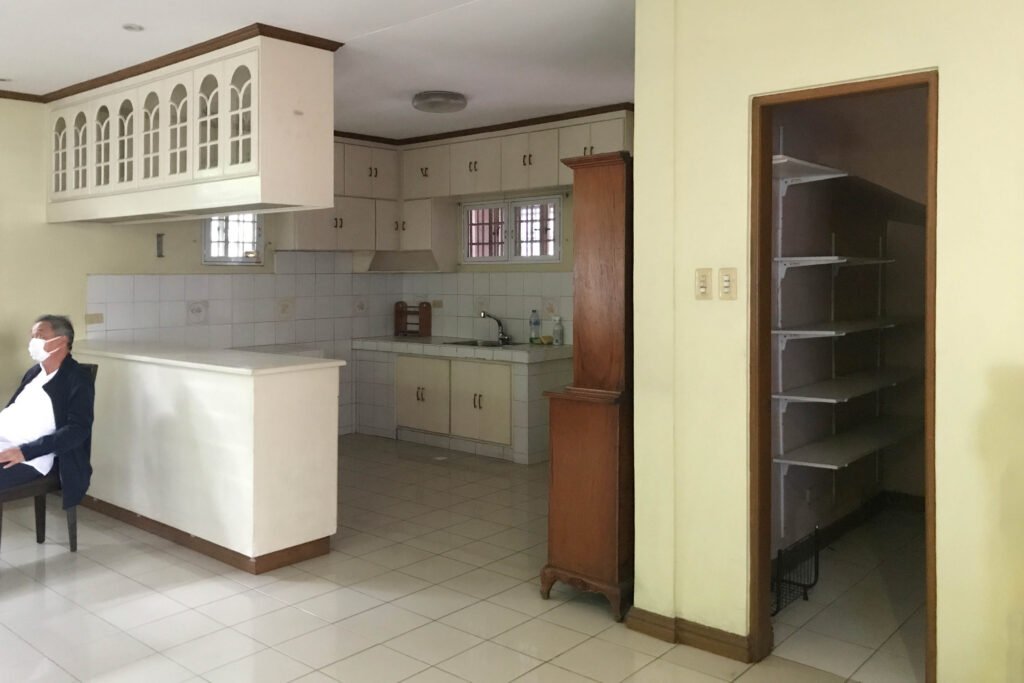
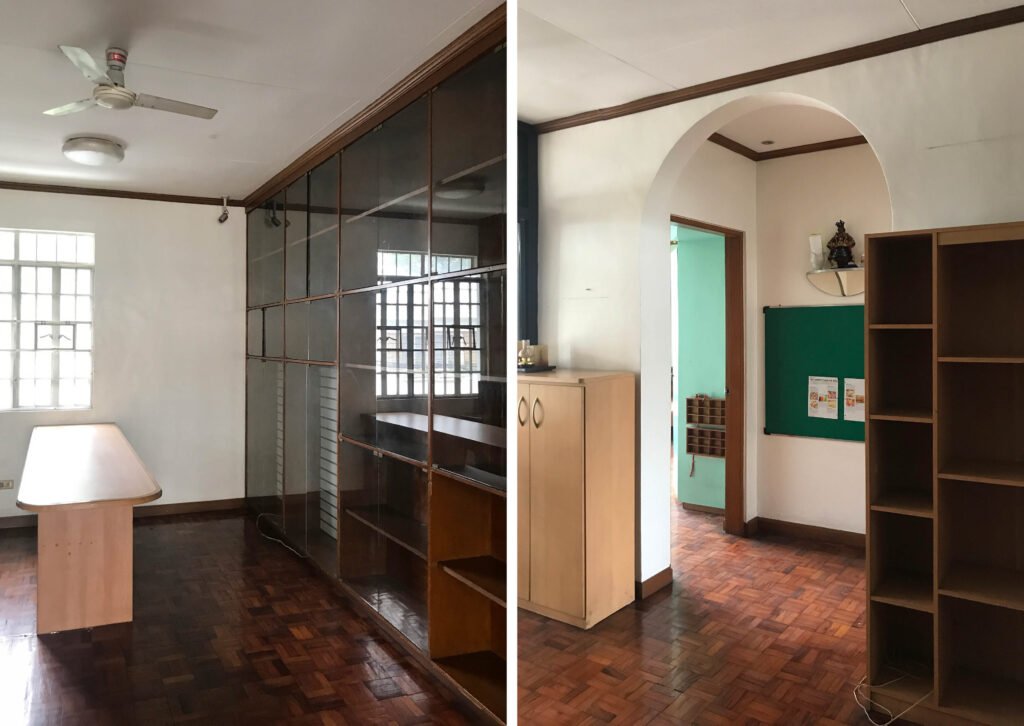

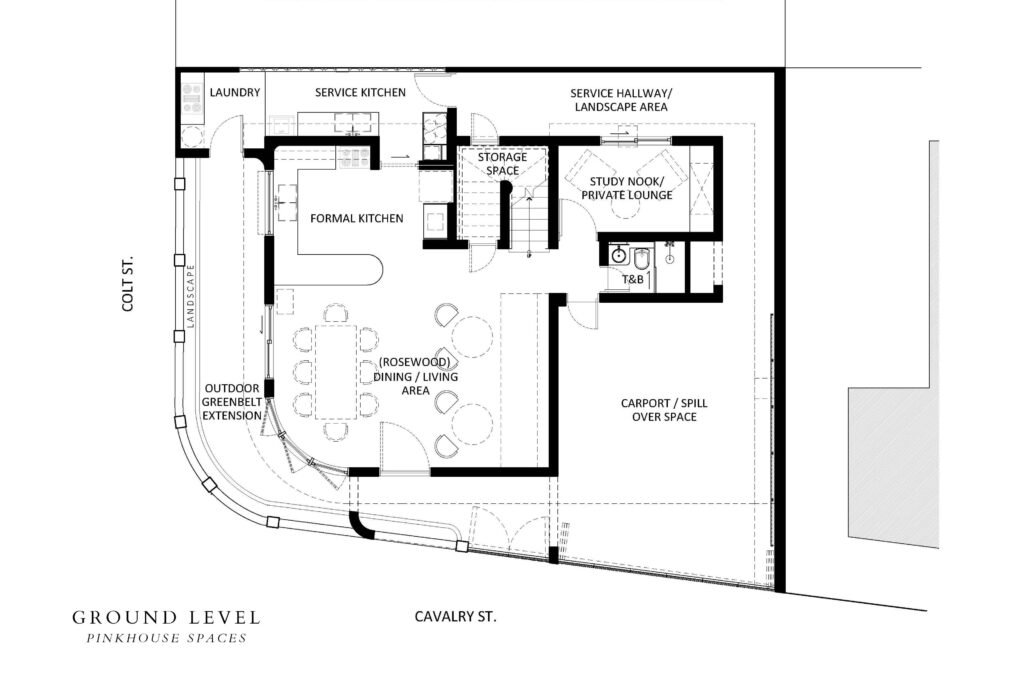
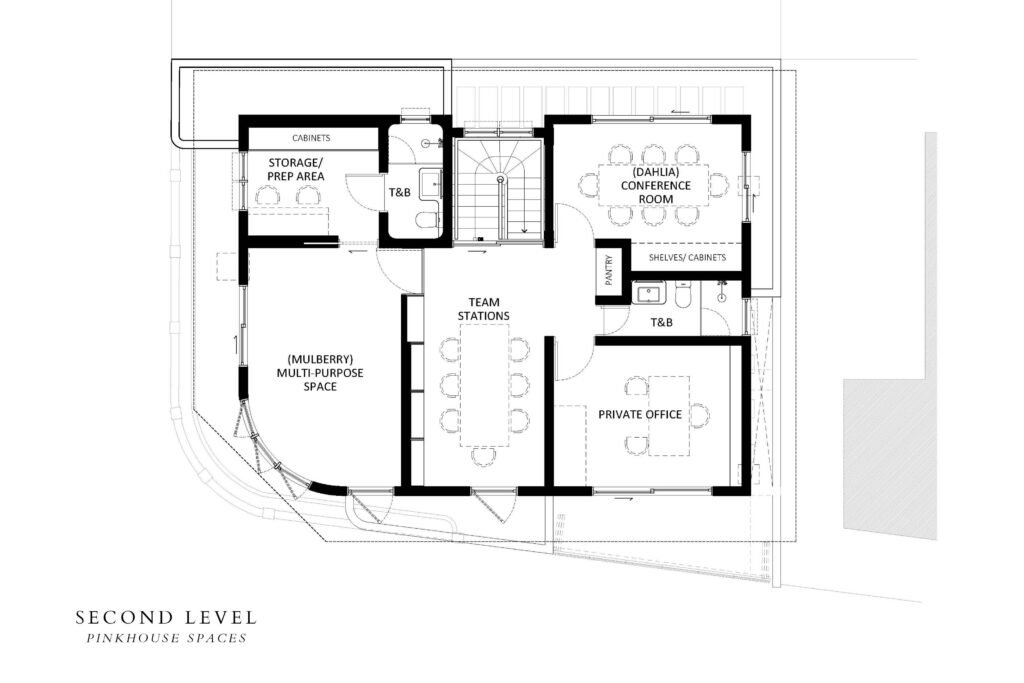
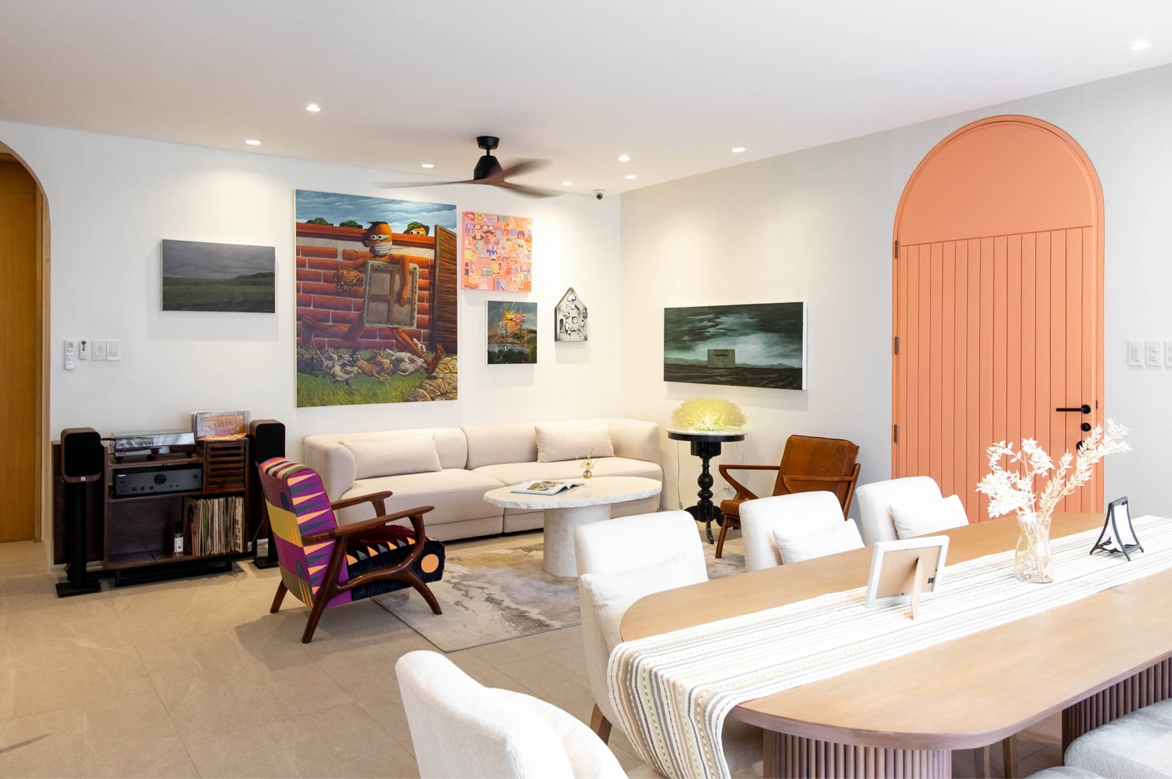

One Response