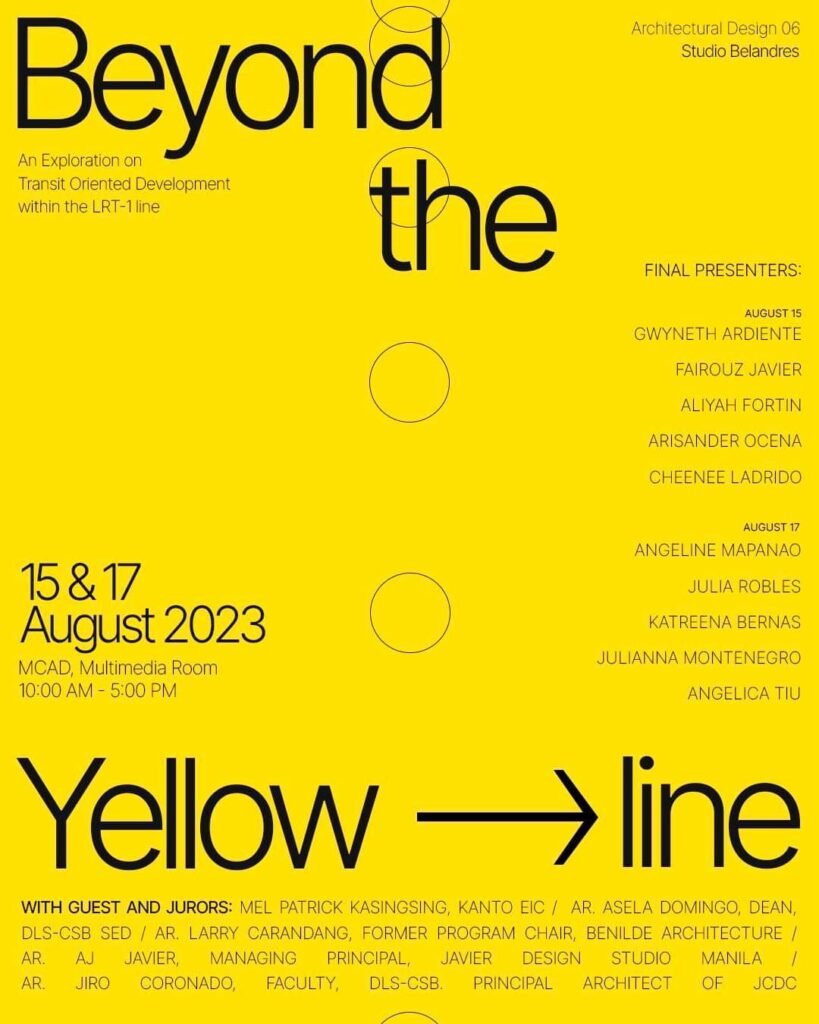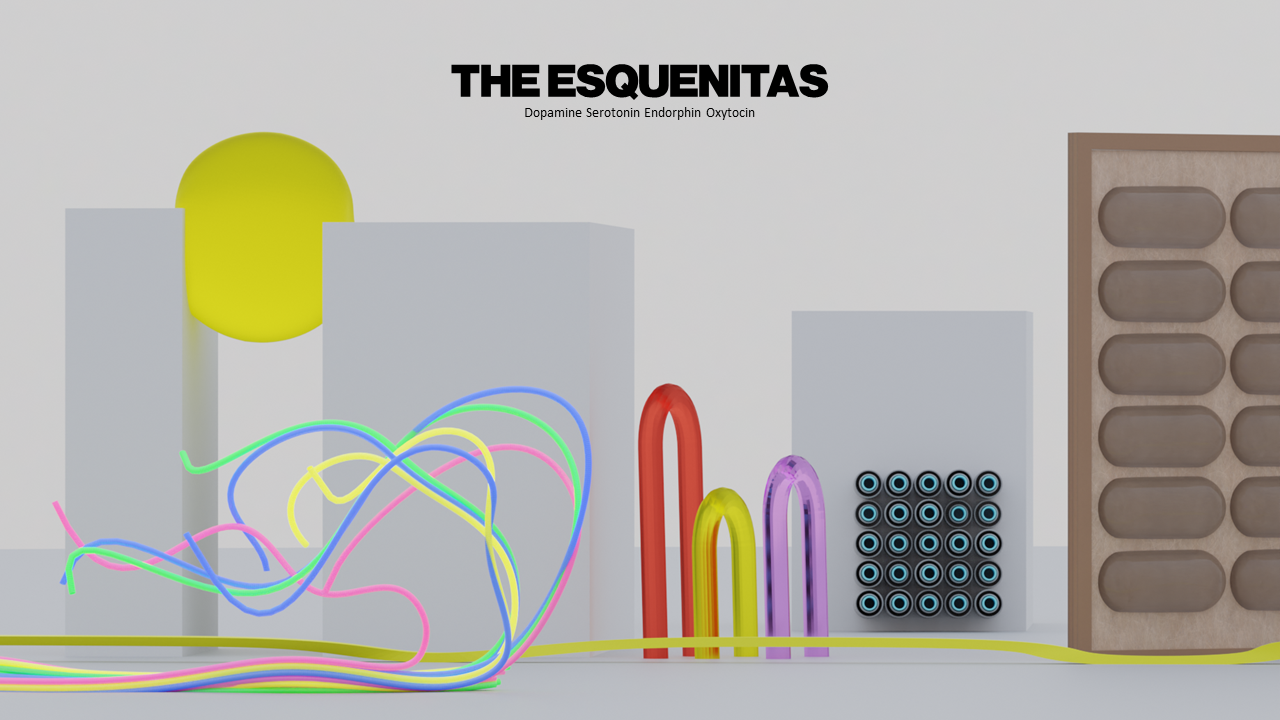Words and Images Arisander D. Ocena (Bambang Esquenitas)
Prospectus Ar. Enzo P. Belandres
Editing The Kanto team
Editor’s Note: For this Kanto Futurespace series, we are featuring six student proposals from the De La Salle-College of Saint Benilde’s Architectural Design 6 Studio class. Below is the course prospectus by mentor Ar. Enzo P. Belandres, followed by four proposed pop-up structures for Bambang City by architecture student Arisander D. Ocena.
Prospectus
“This course involves students re-imagining a station of their choice, with a designated development area of one kilometer. The 14-week program encourages creative exploration and challenges conventional design notions, integrating cutting-edge technologies and sustainable practices. Regular feedback sessions and critiques provide insights to enhance designs and ensure quality.
In the first 4 weeks, the class is presented with urban disruptions to examine and address collectively, affecting the entire line across various domains. These disruptions can be significant or minor and can have both positive and negative effects. The collected responses are used to improve individual projects and identify possible strategies to optimize or alleviate the effects of disruptions. A mirror of what could be a real-life design situation.
The objective of this activity is to address the urgent needs of communities along LRT Line 1 and make a positive contribution to their long-term development and welfare. The exercise employs intelligent social design, architectural and urban interventions that influence human behavior and psychology. The students are encouraged to implement their personal aspirations for each site and aim to achieve them throughout the course.”
Esquenitas
Bambang is a monotonous city. It has long been characterized by its stretch of medical stores, leading it to box itself in this narrow perspective. The landscape’s narrative has revolved around this one trait and has pushed the city to ignore its diverse elements. As time passes, Bambang and its stakeholders have the potential to exemplify peaceful coexistence. In this proposal, I aimed to demonstrate Bambang’s ordinary nature—its predictability—to its very core. Its inhabitants create a symbiotic relationship with their surroundings and discover a special charm in this regularity. Its streets, however, formed a paradoxical dilemma.
With the LRT Station at the center of the 500-meter radius, I divided Bambang into four quadrants separated by Rizal Ave. and Bambang St. These roadways that divide these quadrants are where the paradox proliferate. In the morning, Bambang’s streets act as a welcome path to the medical supply that shells each quadrant. Along Rizal Ave., a parade of medical businesses offer remedies and equipment for every ailment to cater to consumers. As twilight transcends, a transformation occurs. The same streets mutate into a predictable maze, filled with the potential for crime. Night cloaks the city in a shroud of familiarity, exploited by bandits who maneuver through its avenues with calculated ease.


The streets are demanding change. But how would you stimulate change when everything is predictable? Entropy is a scientific concept that illustrates the state of disorder and randomness in an isolated system. The second law of thermodynamics asserts that an isolated system’s entropy cannot decrease over time if left to spontaneous evolution. As a result, isolated systems go toward thermodynamic equilibrium, which has the largest entropy. Ludwig Boltzmann, an Austrian physicist, defined entropy as the count of individual atoms and molecules’ microscopic arrangements or states that are compatible with the system’s macroscopic condition. Implementing this concept to Bambang could stimulate change and their need for social adaptability. Translating these concepts into architecture or inflicting entropic change requires a deliberate introduction of controlled alterations that increase the diversity and adaptability of Bambang.
Pop-up architecture refers to structures specifically designed to stand for a specific amount of time. They reinvent conventional brick-and-mortar and big-box retailers as a direct reaction to the convention that views architecture as a permanent entity. They deliver on the concept of creating transient places that encapsulate moments of surprise and wonder. Compared to permanent architecture which may continue to drill down into the ground, pop-up architecture offers delight with minimum harm to the environment.
The pressing concern is the placement of these typologies, given that Bambang is already crowded with medical and residential buildings. Questioning and synthesizing problems is one of the most crucial parts of designing. With medical supplies being the distinguishing attribute of Bambang, I plan to preserve this robust characteristic so as to keep its benefits for the retailers and residents. Each quadrant of Bambang is envisioned to consist of small Esquenitas. These Esquenitas will be around 2.8 meters wide to warehouses, commercial, and residential structures accessible, making them a fitting solution to implementing entropic change. I identified and tabulated each quadrant to determine each of their distinct characteristics. Based on the number of specific structures, I used data to conceptualize which typology would work best for each quadrant.


The first quadrant, Dopamine, is a playground typology. It consists of playful elements that respond to the abundant residential structures in Bambang. Dopamine has a big spherical lighting feature that serves as a wayfinding in navigating each quadrant. With Bambang convoluted with medical supplies, this space will become a space of growth for children and an invitation for families to gather.



Responding to excess storage spaces is Serotonin, the second quadrant which addresses the need for study areas. This typology creates a more serene and silent environment as compared to other quadrants. It consists of a large public couch that doubles as a lighting feature for studying. Its playful form also allows the users to easily navigate the site.


The third quadrant is Endorphins. It is a bazaar typology dedicated to sidewalk vendors around Bambang. Compared to other quadrants which consist of contrasting colors, Endorphins’ urban elements are made of wood and glass to contrast and further highlight the fruits, toys, shirts, and other common items sold in the area.



The last quadrant is called Oxytocin. This was specifically designed for the nearby karinderyas (small canteens or food stores) in the area. A major design intervention in this quadrant is a long table that extends outside the Esquenita to act as an invitation to pedestrians. The long table also conceptualizes the idea of boodle fights, which are very common in Filipino gatherings.



As someone who grew up in an Esquenita, I am aware of the chaos that disorganization brings. This project is my oath to adapt to change. Surrendering to old habits that no longer work is a dangerous trap that ruins creativity and declines apathy. We must always seek more and grow. We must not remain comfortable in our ideologies alone. To dare to change is to lose one’s footing momentarily, and to not dare is to lose one’s potential. •









