Words Patrick Kasingsing
Images Bien Alvarez for Sudar Khadka
Video Jar Concengco of Design Will Save The World


Plot twist
For her retirement home, Ms. A’s brief to architect Sudar Khadka was straightforward: it had to be earthquake-proof due to its proximity to a fault line and comfortably shelter her, her four adult children, their respective families, and the occasional visitor. What wasn’t clear cut was the journey to realizing the house, which was to rise in what the matriarch, a real estate broker, calls a retaso (scrap) lot on the fringe of a gated subdivision.
The trapezoidal lot, measuring a modest 175 square meters, is further eaten up by a 5-meter setback upfront, which faces a busy road. The yard of a neighboring house at the rear was also within sight. There were two assets to the lot, however: a thickly vegetated vacant lot with age-old trees on the right, and a 5-meter wide MERALCO-mandated right of way on the parcel’s left, which Ms. A had landscaped with the permission of the village’s homeowners association. The buildable space left was a tight 111-square-meter triangular plot. Given the inhabitant count, every nook and cranny in this future home had to be functional and user-oriented. It needed to be the architectural equivalent of a long-distance runner—lean, enduring, and hardy against the elements.
“I knew the lot was challenging to work with from the beginning. But something pulled at me to obtain the parcel despite all the constraints,” Ms. A recalls as we joined her family for lunch at their dining space, which also serves as the de facto living and receiving area. “Sudar rose to the challenge; he was proactive and detail-oriented. It amuses us whenever our neighbors visit and are shocked at how we were able to do so much with such a tiny space!”


The house needed to be the architectural equivalent of a long-distance runner—lean, enduring, and hardy against the elements.


Concrete solutions
Khadka was enlisted by the client’s family back in 2014 while working as an architect at Leandro V. Locsin Partners. He left the firm for a spell in 2017, starting his studio and working on projects like the Shear Wall House; Khadka has since returned to the illustrious firm as partner.
The house belonged to a period when the architect was deep into his experimentations with concrete. “I was intrigued by the material’s potential, especially in its most honest, raw state. Its plasticity and versatility, and the newfound freedom I had to explore it in my practice led me to use it generously in some of my projects at the time,” he shares.
Luckily, the client had no predilection towards any aesthetic or look, as is usually the case. Khadka was pleasantly surprised the family fully supported his suggestion to use board-formed concrete as the main finish, which meant that the exteriors wouldn’t require painting and repainting. “Board-formed concrete would give the interior warmth and tactility, softening the visual impact of the large concrete walls with its texture. It also calls to mind the heavily-wooded area that fronts and surrounds the house,” he explained.
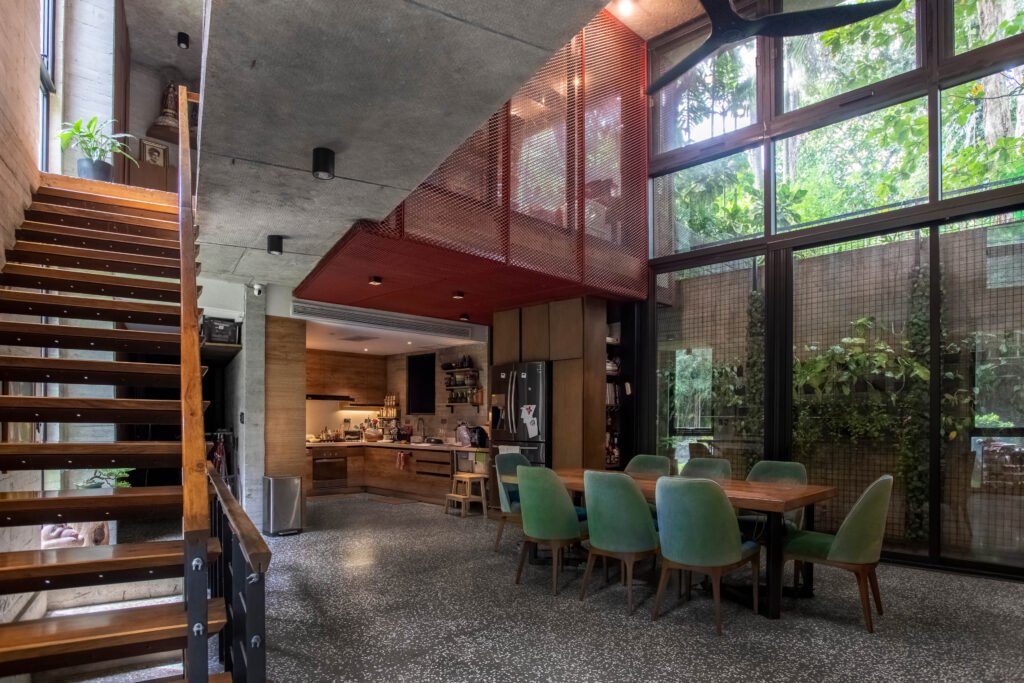
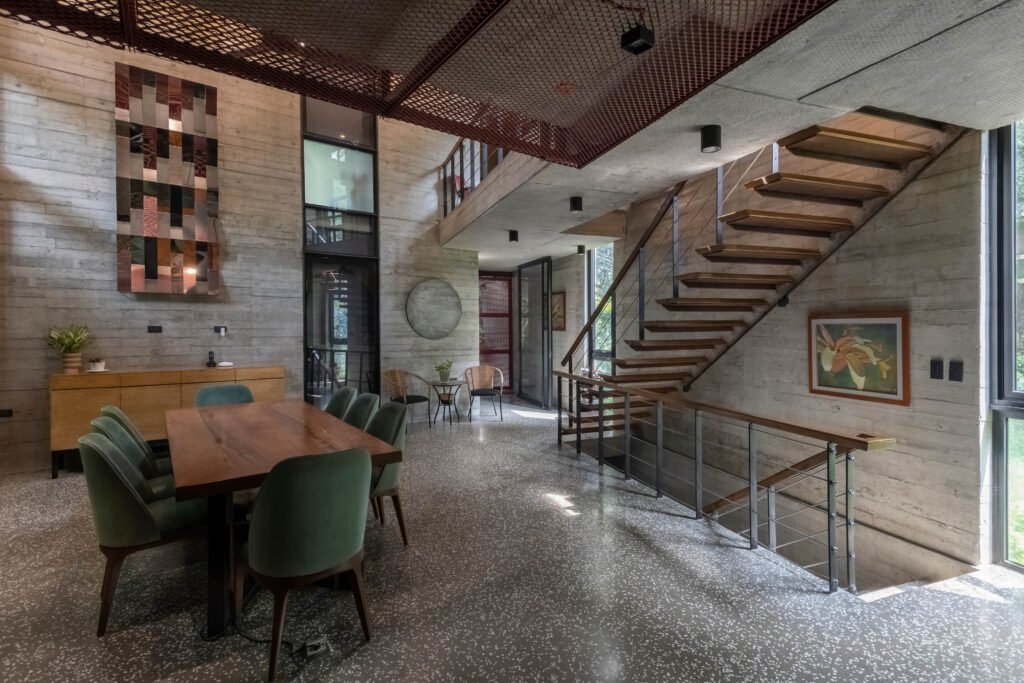
At the Shear Wall House, the bones are the architecture. Its programming and use-case basis led to a design that utilizes the strength and stability of shear walls to safeguard the structure from tremors that might arise from the fault line 30 meters away. The load-bearing walls also allow the structure to house five rooms and two communal spaces for the extended family to gather. Beamless floor slabs just 300 mm thick held in place by the shear walls obtain ceiling heights that allow the house to meet the village’s 10-meter height cap while affording generous floor-to-ceiling heights. Window openings were located where views or lighting were available, with nearly all units operable. Of note are the automated awning windows in the dining area, the most used space within the house, allowing hot air to rise and escape swiftly at the click of a button.
The five rooms are located on the house’s front and rear portions (all similarly sized, with ensuite bathrooms). This frees up space on the ground floor for a double-height dining space, a suspended office volume for the still hard-working Ms. A, and a family room and kitchenette on the third floor where the household loves to gather for a beer or two after work hours. A lightweight wooden staircase, the home’s main circulation feature, juts out of the southernmost shear wall servicing all floors. A basement was added to increase storage space and provide rooms for the help.

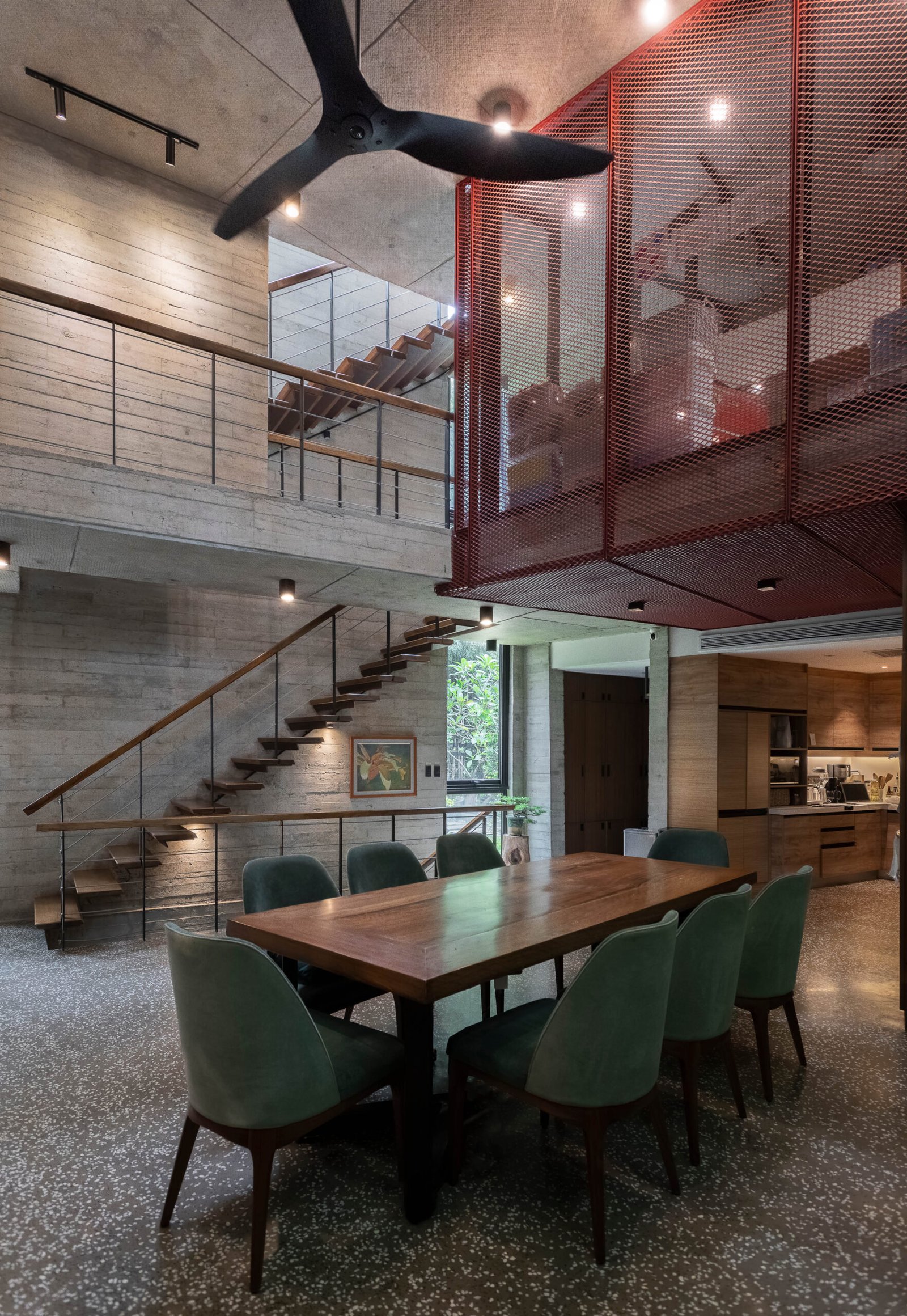
Ms. A’s office overlooks the dining space, shrouded in a veil of red metal mesh 
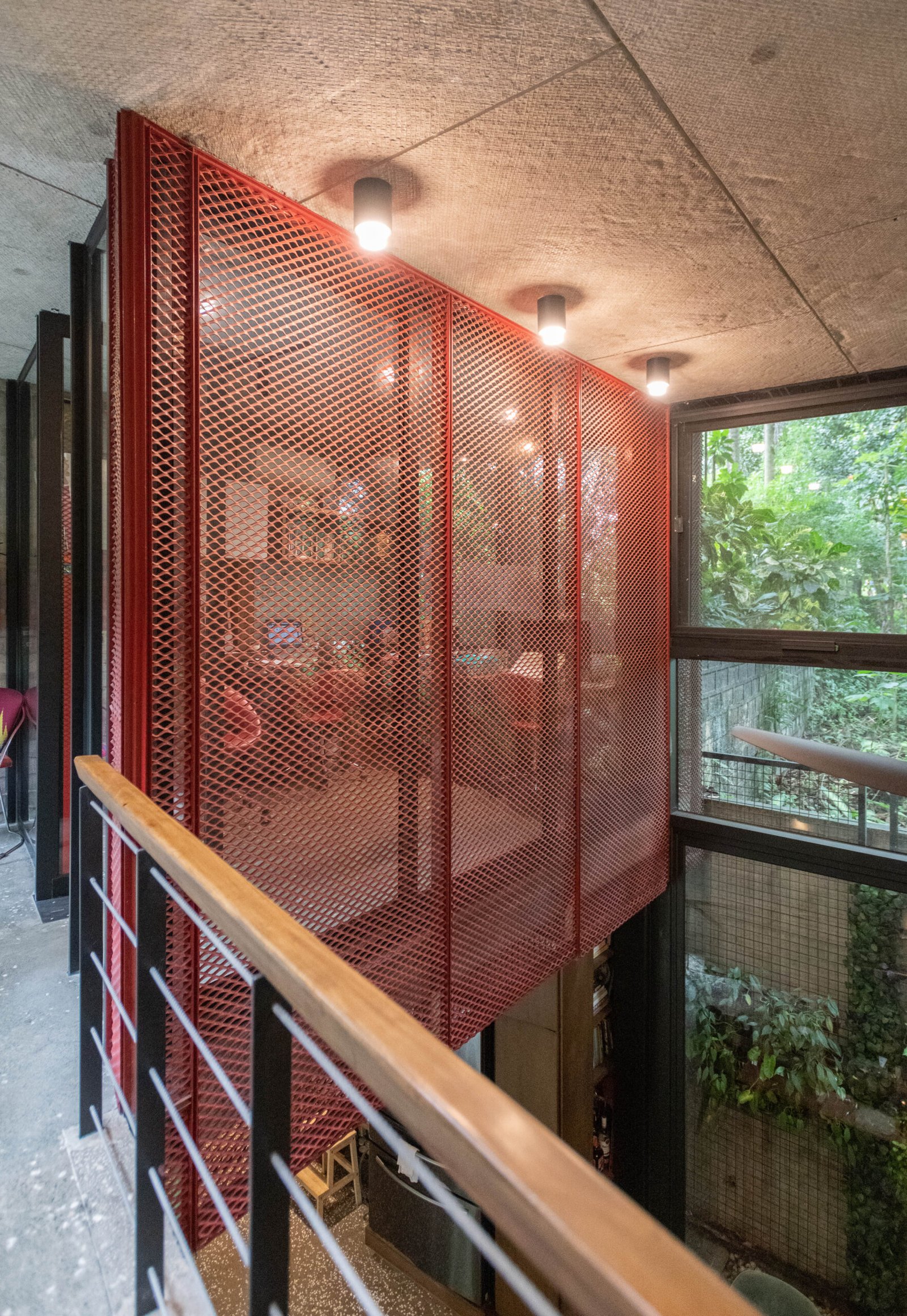
View of the office volume from the second floor bridge
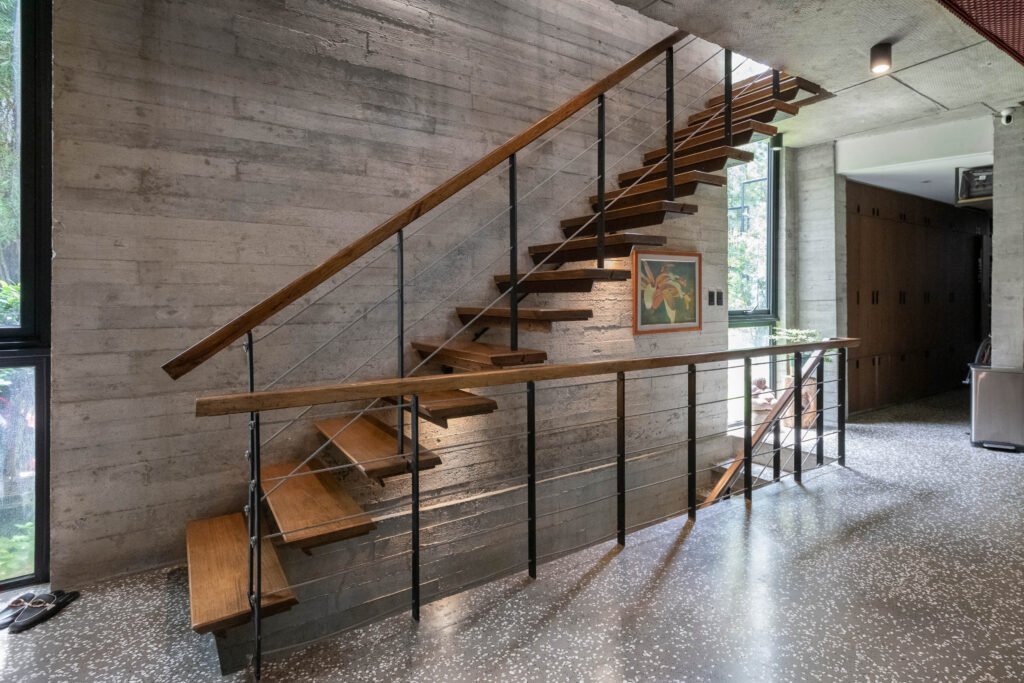

“Everything was dictated by the program and limited budget; you could say that it is very utilitarian, but it needs to be as there is no room for waste,” Khadka explains. “But there is still poetry in utility. How each space, detail, and element was painstakingly chosen to deliver the most comfortable experience for its inhabitants is where you’ll find its beauty. Walls that usually divide now unite and enable the sheltering of a household, allowing the beauty of gathering and presence to pervade.”
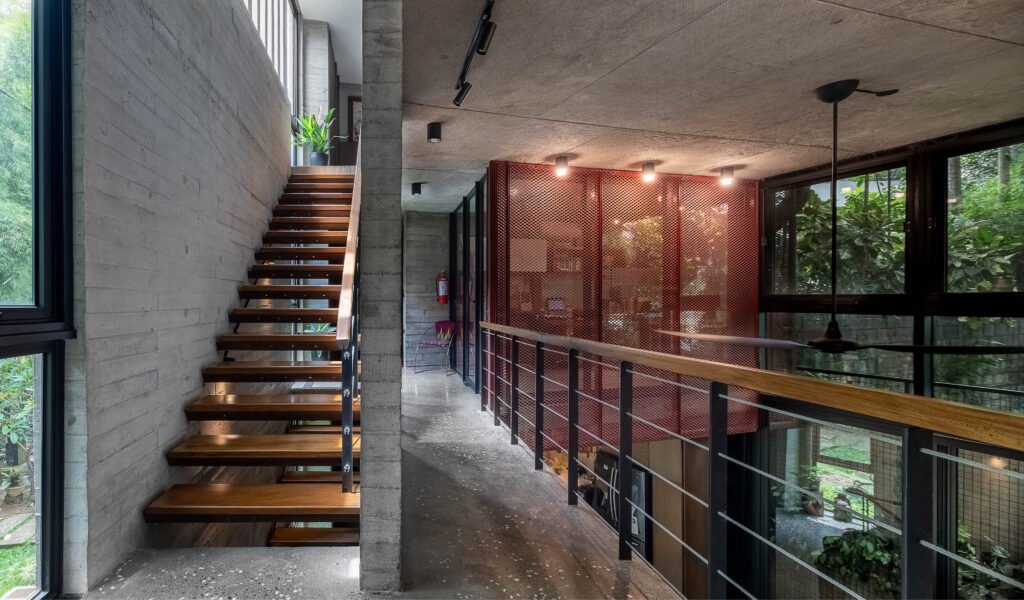

Details, details
There was a lot of opportunity for detail-obsessed Khadka to indulge within the resulting spaces. What they lacked in size is more than made up for by details and textural flourishes that further add to their character. What could have been near endless stretches of cold concrete find surprising warmth with the board-formed surfaces, the slab ceilings adorned by a distinctive banig (woven straw mat) relief pattern. Ms. A recalls many an afternoon when she would just watch the play of light and shadow from the dining area: “Ang ganda! Parang buhay yung space,” [It’s beautiful! It’s as if the space were alive] Ms. A shares. “The concrete can appear warm and cold, solid and inviting, heavy and light depending on the time of day.”
Dark terrazzo floors glisten like ebony sand on the ground floor, while more private spaces are floored with warm narra wood. One surprising material finish Khadka used is red powder-coated metal mesh. This treatment was used on the house’s 1.5 by 2.6-meter front door and as a mesh enclosure shrouding Ms. A’s 2.8 by 4.0-meter office volume overlooking the dining space. The metallic elements provide a welcome pop of color and texture amidst the architecture’s rough, earthy finishes.
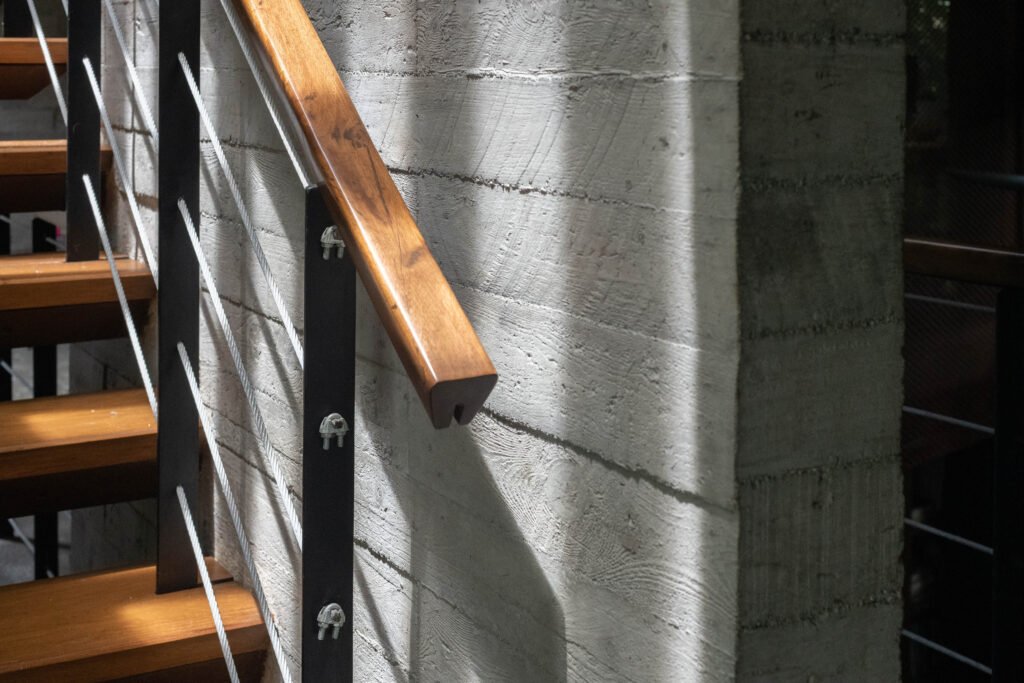

“The concrete can appear warm and cold, solid and inviting, heavy and light depending on the time of day.”
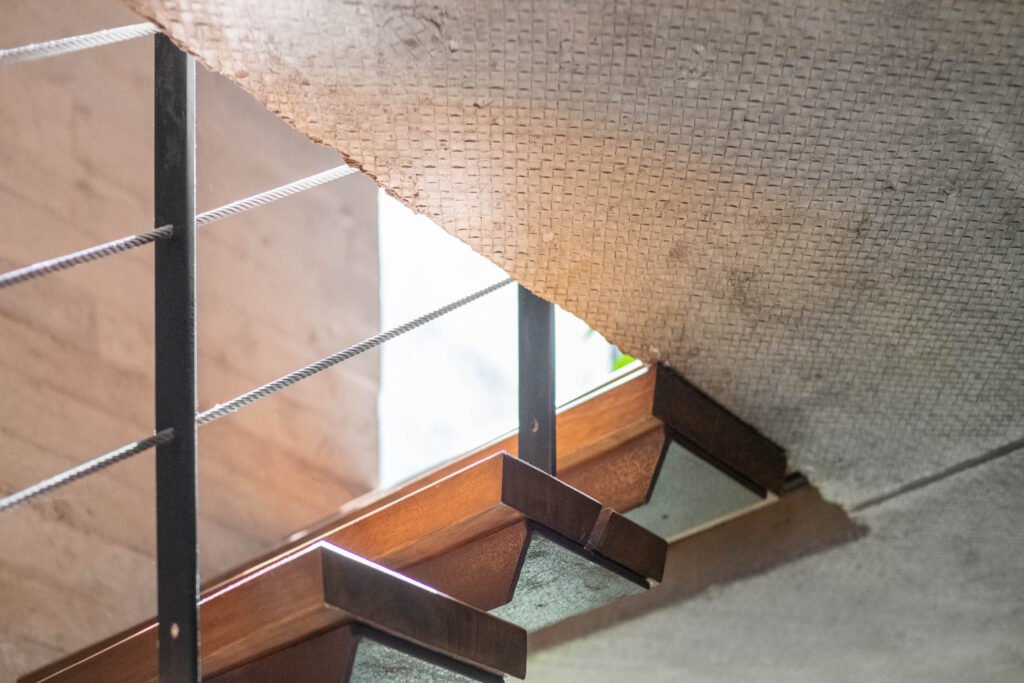

Khadka lavished particular attention on the house’s lightweight staircase, an elegant marriage of wood and steel. The wooden treads taper at the edges, in homage to the house’s trapezoidal shape, and are held in place by slim, folded steel supports. The baluster bisects the stair treads by 10 centimeters, forming a notch and bestowing additional firmness and security. Despite its lightweight appearance, the steps and balusters feel solid and anchored, with little to no vibration when used. Tension cables link the balusters, furthering security and adding an element of movement and flexibility to combat the heavy anchored components in the space.

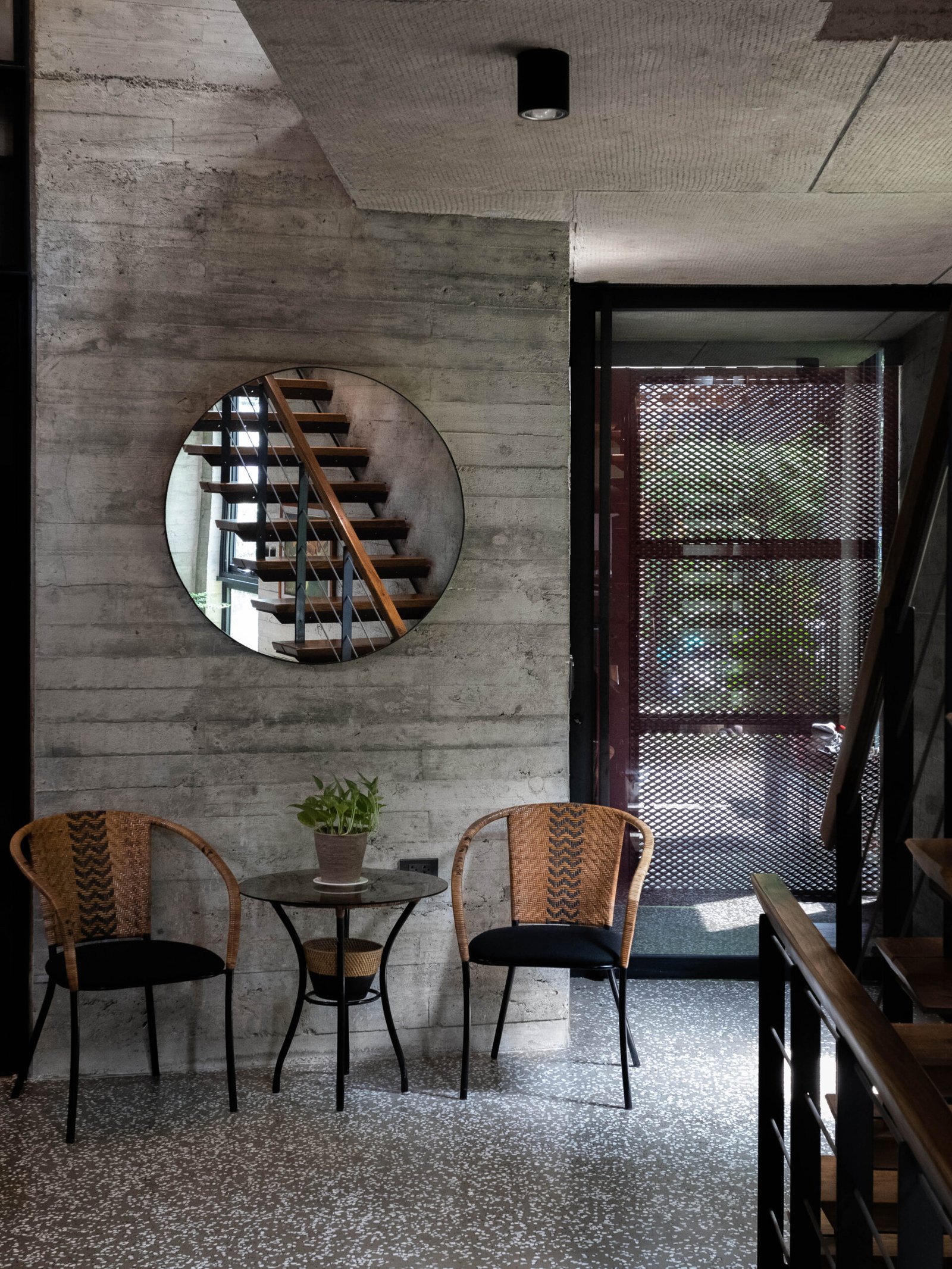
Mirrored elements help amplify space and light within the house. 
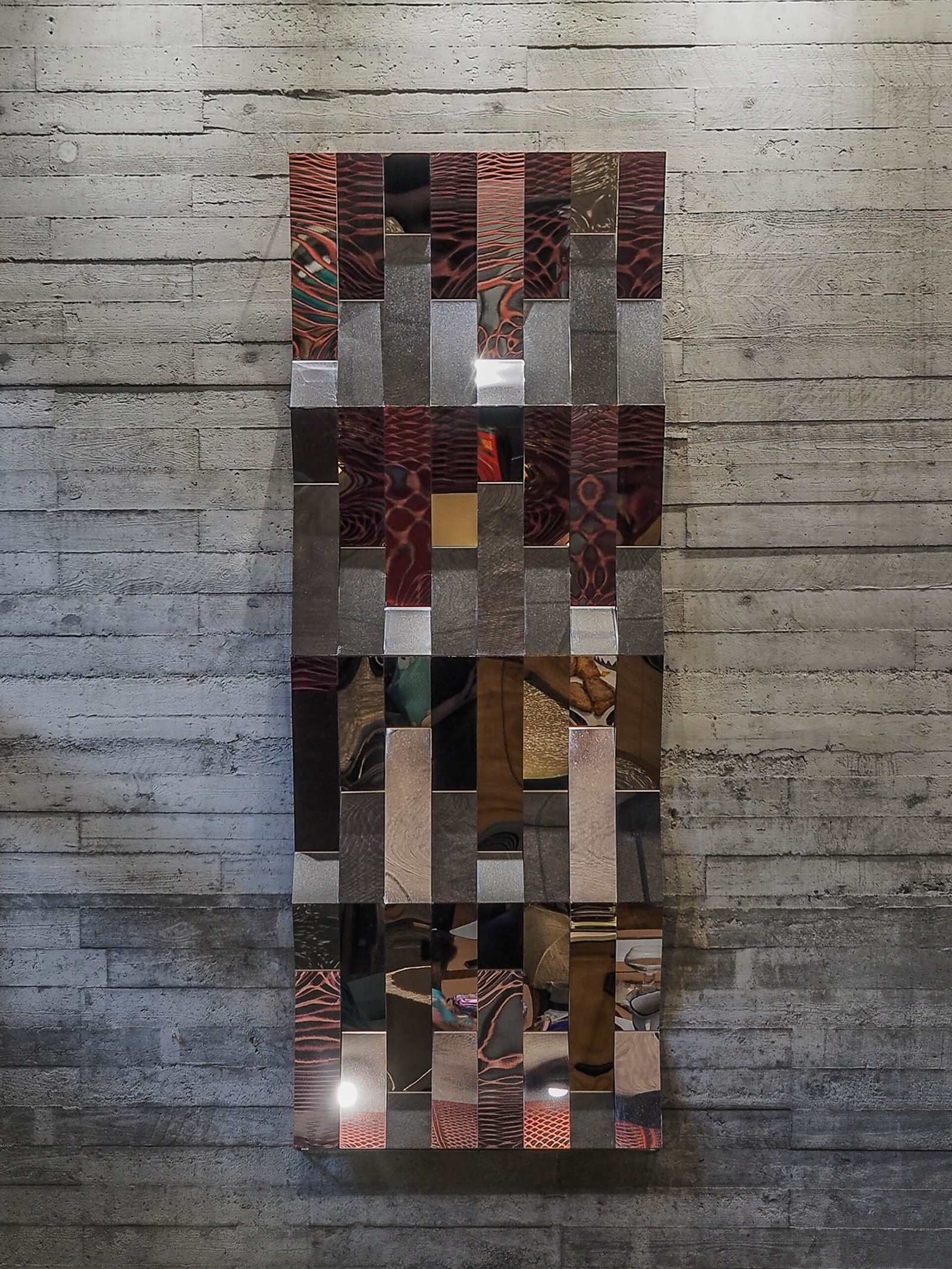
The mirrored steel sculpture is a bespoke piece by artist-architect Micaela Benedicto
A mesmerizing artwork of vertical mirrored steel ridges by architect-sculptor Micaela Benedicto was also specially commissioned for the home. Mounted to favor the dining space, the sculpture’s mirrored surfaces bear witness to the goings-on in this busy household.
Green screen
To further soften the house’s rigid geometries and monochromatic textures, Khadka integrated abundant flora into his design. A svelte frangipani tree greets visitors entering the house, while eight rows of planters harboring the hardy Philodendron burle-marxii are integrated into the house’s façade. On our visit, the growth from the planters was so lush it resembled a green wall. A proper green wall faces the dining space, bearing arrowheads, pothos, and other wall plants, and is accessed via sliding doors. In addition, the family treats the utility setback as another green space and activity area for the home, filling it with potted plants.
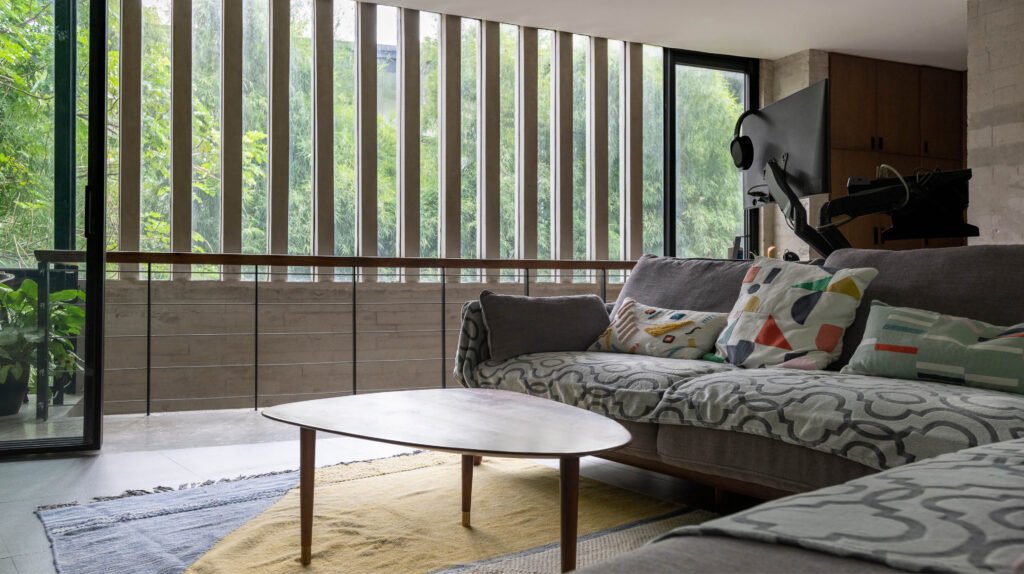
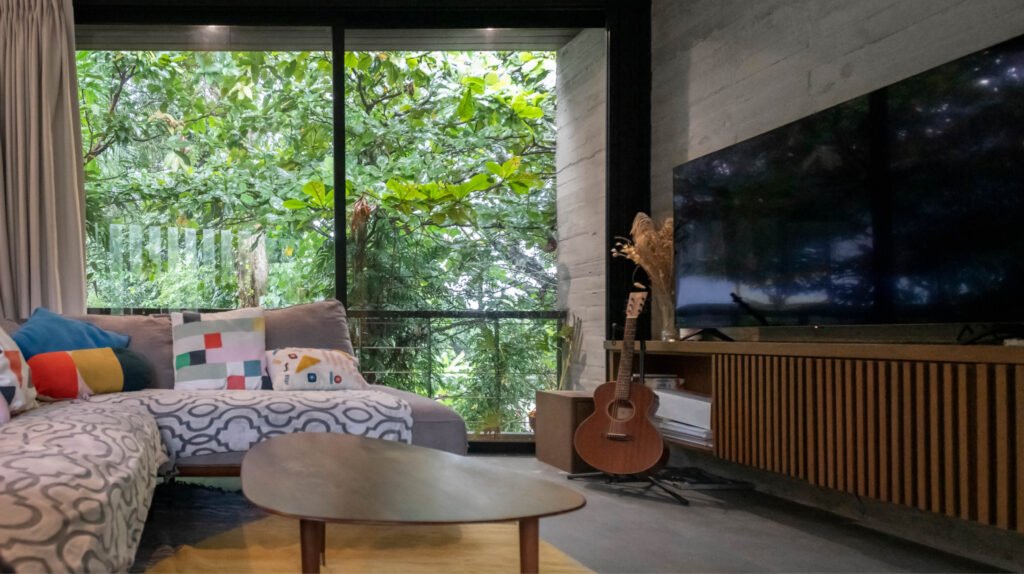
The vacant lot beside the house proved to be a godsend for the lush, if unkempt views it offered. Khadka allocated most of the house’s glazing on this side of the lot, which faces the double-height dining area. The thick canopies of the old-growth trees within the neighboring parcel filter the sun’s rays, imbuing the interiors with dappled lighting and a calming, forest-like atmosphere.


Never too small
It took a total of five years to construct the home. There was drama in securing construction permits for the irregular lot and more drama during the construction period. Fortunately, the family avoided yet another headache as the house was completed a few months before the pandemic lockdowns started.
For its current inhabitants, the modestly-sized home proved to be the stalwart, safe space they needed in a turbulent time. The Kanto team felt similarly during our two visits; the family was very accommodating, and their home reflected the same warmth and familiarity. There was never a sense that the spaces were mere containers of life; instead, they encouraged and fostered life. “We were initially convinced that this house would be too tiny for us coming from a large home,” Ms. A confesses. “But living here these past few years, and during a pandemic, it ended up being just right for us. The way the spaces were designed encourages us to spend time together; to interact, converse, celebrate and check up on each other! In times like this, that made all the difference.” she closes. •


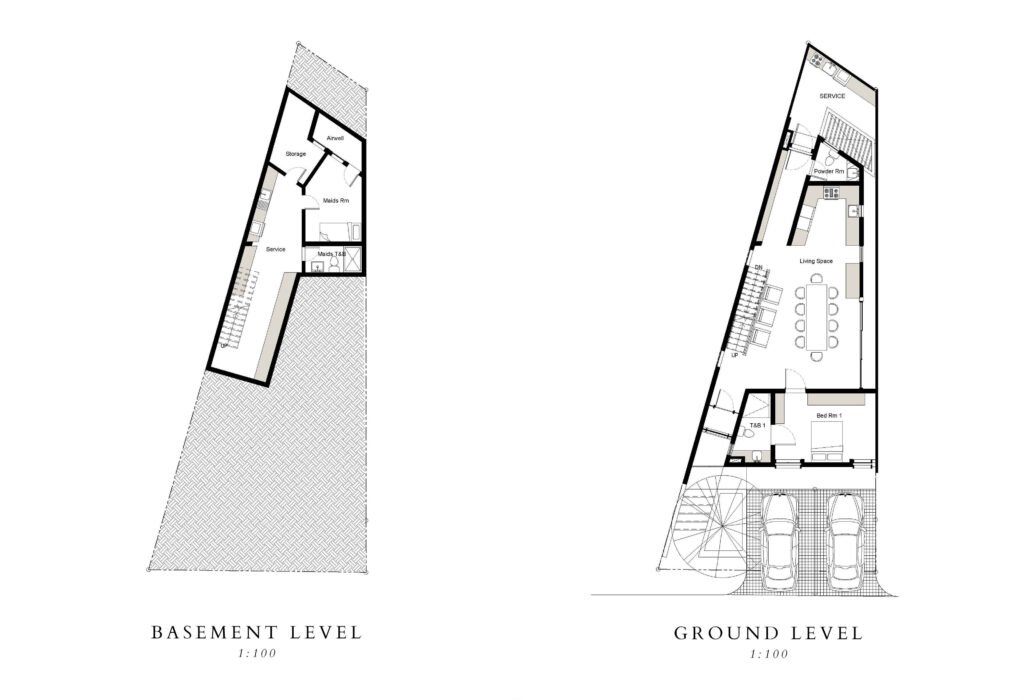
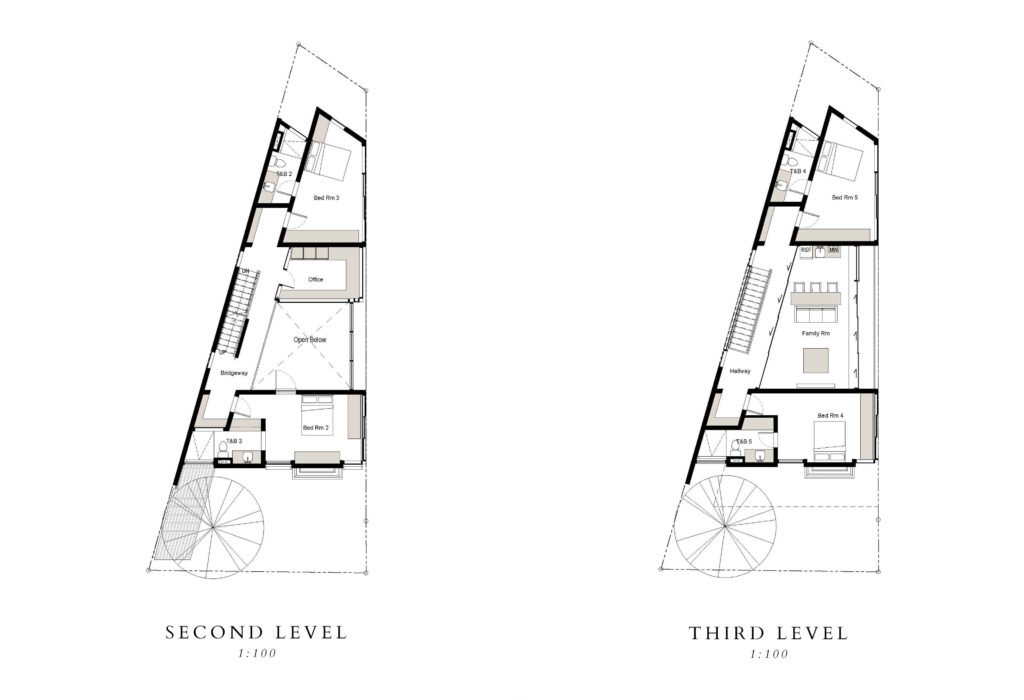


One Response