Words Patrick Kasingsing
Images and Video Buensalido + Architects


Nature’s touch
Spinach House would probably be the last home I’d pick if asked to identify the Buensalido + Architects creation from its street. The firm, established by architect Jason Buensalido in 2006, found renown for works that are the result of the firm’s attempts to find rhyme and rhythm from Life’s ‘random responses.’ Their work often takes bold, striking forms, with vibrant colors and novel space planning. Spinach House is both a break and an evolution of the practice’s ‘random responses’ ethos, only, instead of trying to find a pattern amidst the randomness, Buensalido, and co. listened and adapted, a more organic approach that “…embraces the beauty of imperfections and the unpredictability of nature,” as Buensalido puts it.
“Look for the house with the large African talisay trees upfront!” Buensalido lets me know in a call as I arrive at the street where the house is. True enough, the first thing I noticed about the house was not the structure itself but the four stately African talisay trees with lush disc-like canopies, given lots of love by the homeowners’ brother-in-law, who lives in the neighboring lot. The house is barely visible amidst the greens, but Buensalido was all smiles: “Nature at work! The talisay were planted months ago in front of the glass volume holding the main staircase. We’ve had to make do without the planned aluminum slats for the glass enclosure due to budgetary constraints, but lo and behold, the specimen grew so fast and lush that it ended up being a natural screen for the staircase.”
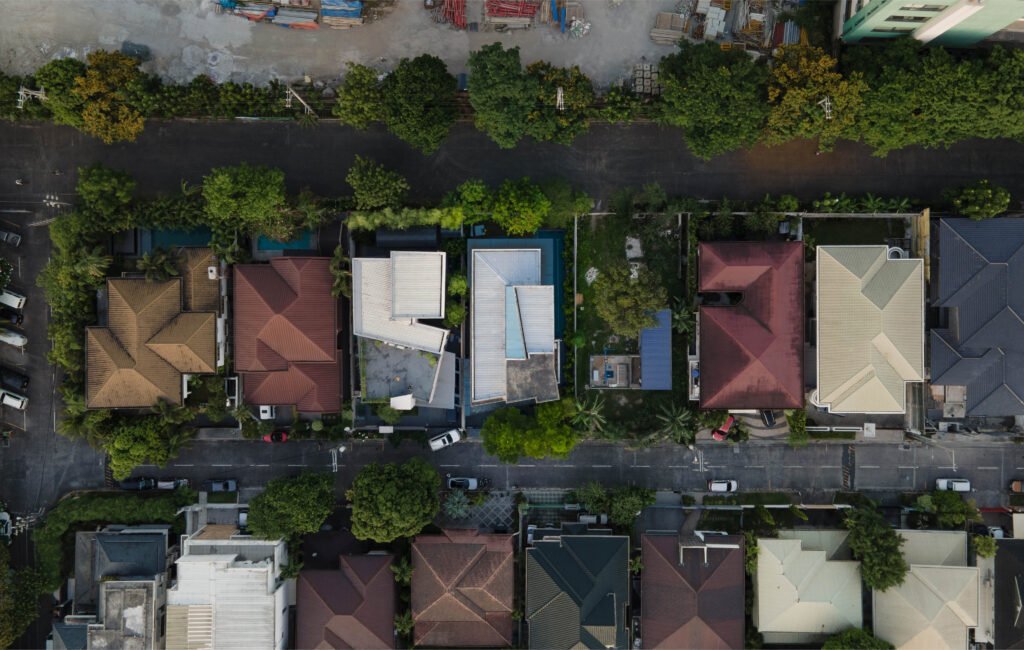

Spinach House is both a break and an evolution of Buensalido’s ‘random responses’ ethos. The studio adopted a more organic approach that “…embraces the beauty of imperfections and the unpredictability of nature.”
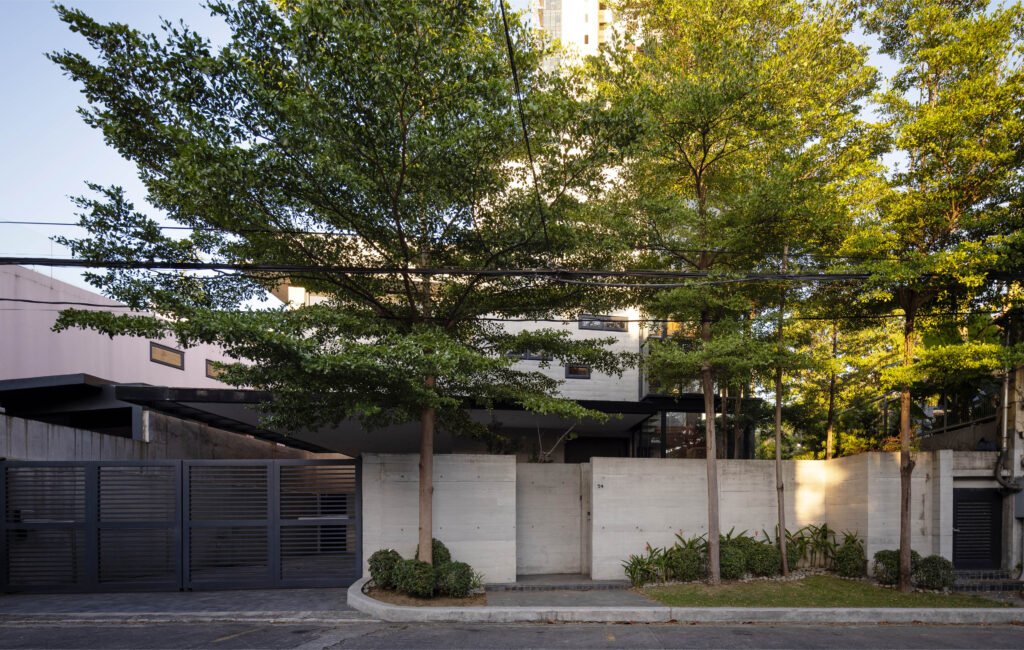

The rest of the house’s south-facing front façade is revealed upon entering the gate, a straightforward composition of extruded concrete and glass volumes. As the house has aged two years during our visit, the board-formed concrete walls have acquired a bit of patina, lending it an organic character. A scattering of seven horizontal windows in various sizes and alignments adds randomness amidst the rigor that governs the façade. The transparency of the glass enclosure surrounding the staircase on the right offsets the seeming impenetrability of the façade, reflecting the lush canopies of the trees upfront which act as a veil from intense light and heat.
Big moves
The Spinach House project began in earnest back in 2016 when a couple in their early forties approached the studio for their first home, having finally decided to move out from their apartment. “We wanted a house that was inspired by Japanese modern architecture, mixed with the simplicity of Scandinavian design,” Ms. L shares when asked about the brief they gave Buensalido. “It had to have open spaces so that we can see what is going on in the whole house and admit in lots of light.” The couple was also enamored with the idea of having exposed concrete as the principal finish of their future home, having seen examples in trips to Japan. Other items on the couple’s wish list point to their active lifestyles and taste for the finer things in life: they asked for a gym, a lap pool, and even provisions for a basement wine cellar (which had to be put off due to logistical concerns).
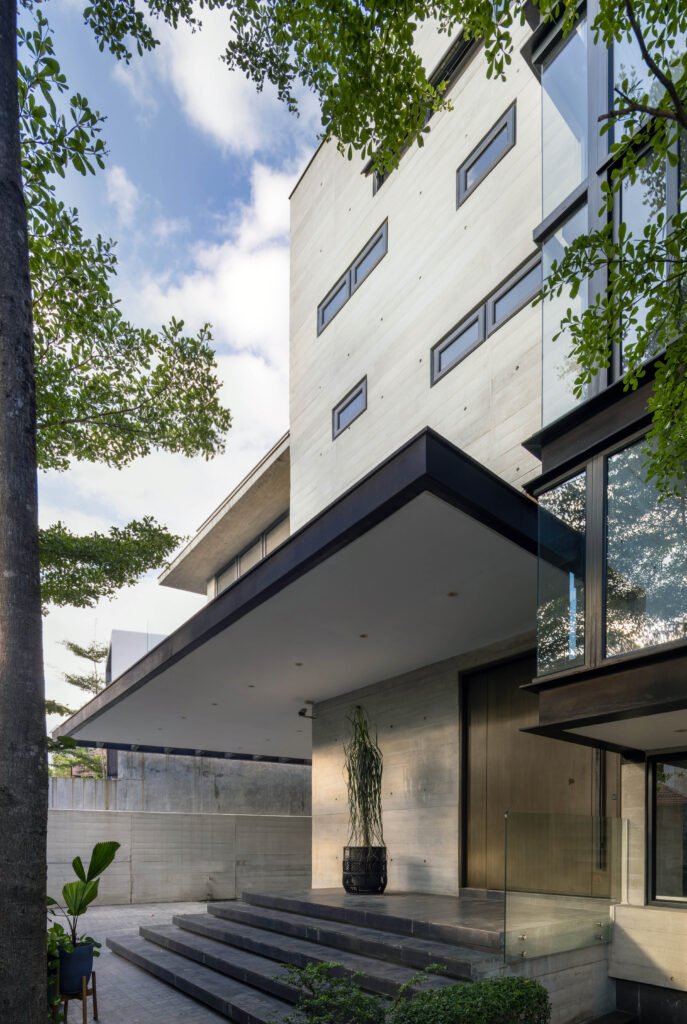

Buensalido relished the opportunity to work with concrete for the project, having always wanted to use the finish as more than an accent material: “We’ve worked with concrete before but not at this scale,” he shares. Something about the couple’s brief also attracted the architect, especially when it came to their wanting openness for the spaces and letting nature in. Here was the perfect opportunity to try out their new approach: “This project came at a time when we were evolving our design ethos; a new chapter where we obsess less about perfection and standing out, with a listening ear and an open mind to possibilities and surprises. It is us embracing the need for change and reinvention so growth can take place.” Buensalido explains.
Opening up
Mr. and Ms. L were naturally excited about their future home, but as Buensalido and the team found out, their chosen lot presented opportunities and constraints in equal measure. Measuring a modest 560.83 square meters, the rectangular lot at first glance posed no immediate challenge in terms of location and orientation. On its left is the client’s sister’s house, whose avant-garde form ended up influencing the house’s more understated design. On the right of the lot, a gap parcel with a water supply plant can be found, effectively ensuring that Spinach House will not have a neighbor on this side. Behind the lot is a 12-meter-wide service road, with a condominium development across. It was, admittedly, not the most ‘natural’ of settings, but the team was invigorated by the possibilities the plot’s tabula rasa offered. The lot’s placement and size however proved to be a challenge.
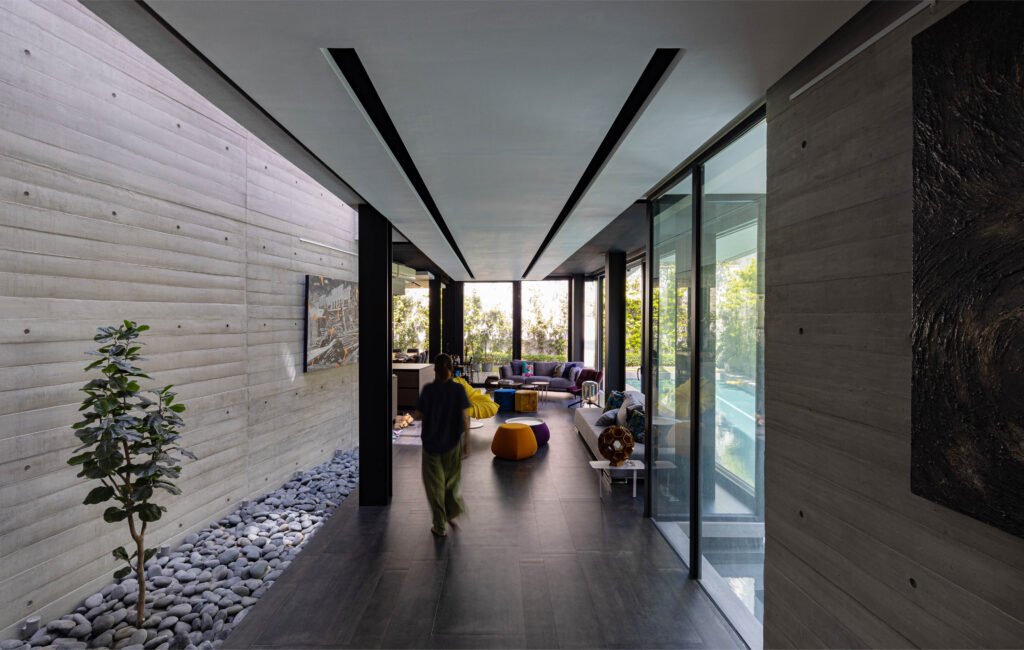

“It was the site size that became our biggest headache, especially if you take into account the required perimeter setbacks,” Project architect Martin Mendoza recalls. This led to the house’s skewed form and its pool’s unconventional shape, which combined a lap pool and wading pool within its 17.1-meter span. Cantilevers and overlaps abound in the Spinach House so as not to sacrifice usable area and to help free up the ground level for open space. It also helped in shielding the ground level spaces from excess heat and prying eyes from the highrise building behind the lot. The usage of steel frames for the house’s structure, aided by the copious usage of Kenneth and Mock sliding windows allowed the indoor spaces to feel larger than they are while ensuring strength and stability in the earthquake-prone zone.
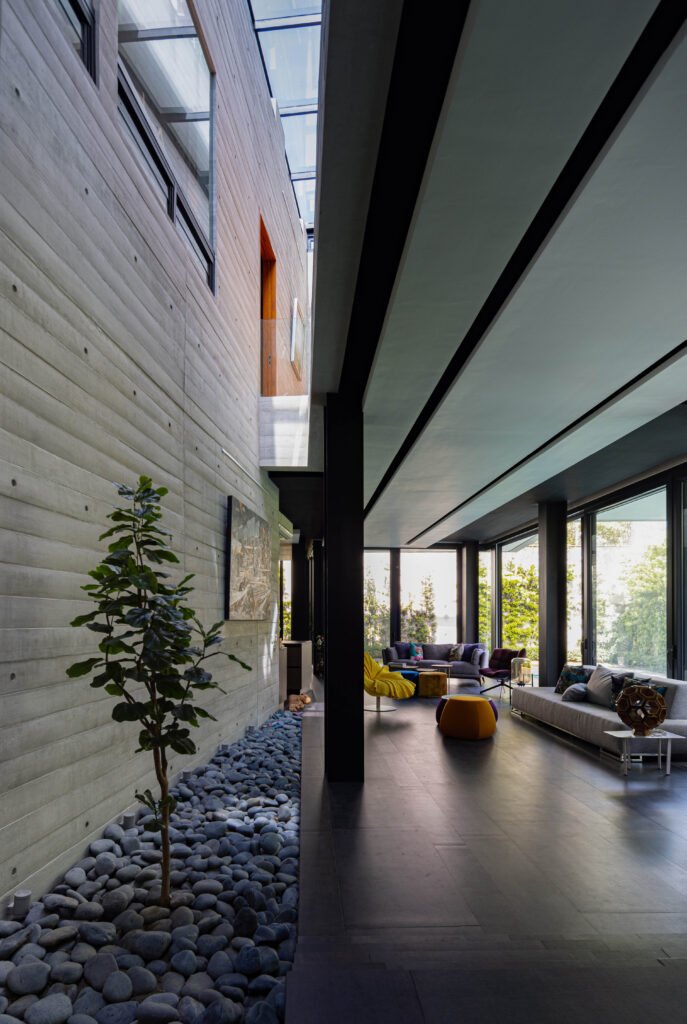

Of course, what good is openness if the surroundings do not inspire; the team and the homeowners collaborated closely with a commissioned landscaper to green the backyard. A combination of wall creepers and lush shrubs soften the tall 3-meter perimeter walls of the property, complementing the existing trees up front for verdant surrounds that, albeit manufactured, help bring a touch of nature amidst the urbanity.
The openness doesn’t just extend to ground level. Buensalido and company also sought to bring the heavens in with a sizable skylight, a 10.5-meter long parallelogram-shaped ceiling of glass and steel sheltering a double-height atrium. The skylight worked wonders in making the two-story home feel airy and light despite the heavy concrete walls; it allows sunlight to flow in abundance within the house’s two-winged atrium, one favoring the private quarters on the left and the social spaces on the right. To mitigate heat concerns, automated horizontal windows line the perimeter of the skylight to allow hot air a speedy exit.
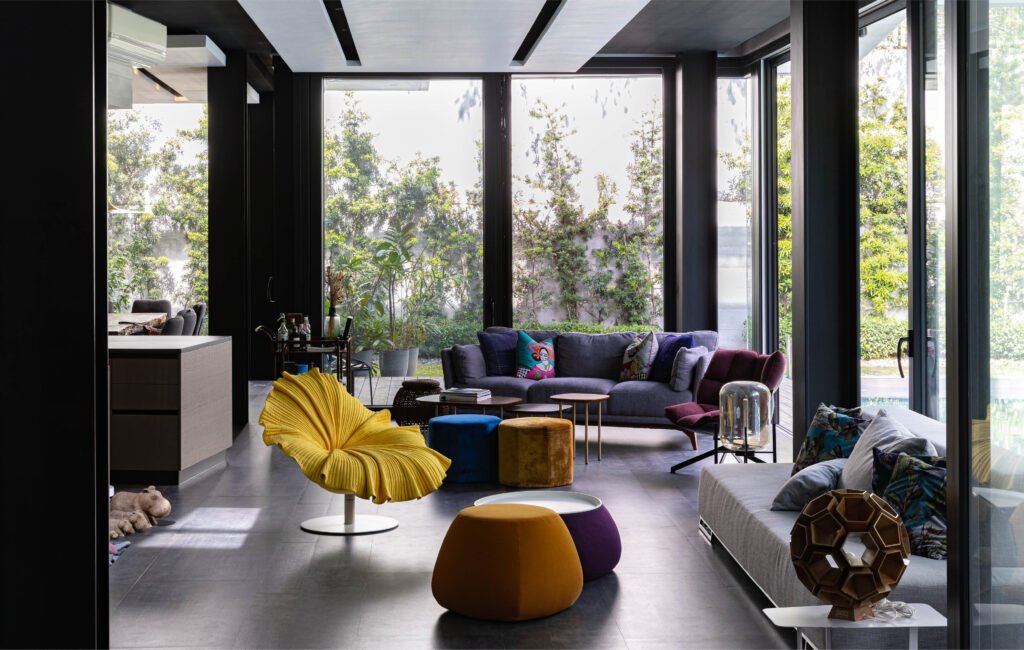

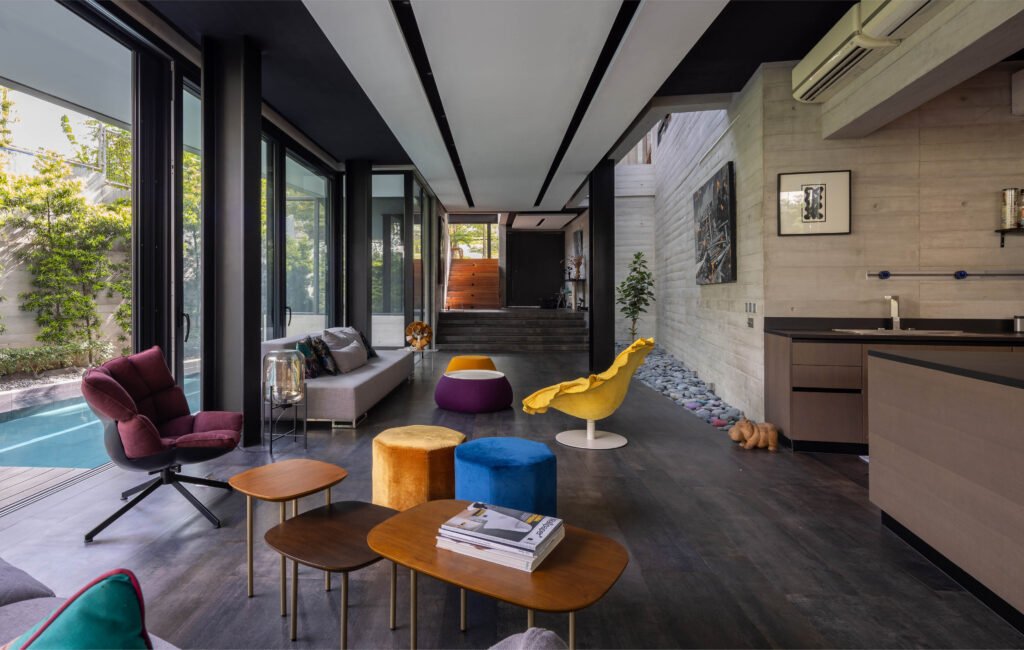

Urban refuge
The homeowners and their toddler moved in just in the nick of time before the pandemic lockdowns; it was during this trying time that the family got to intimately bond with their new home. Value engineering notwithstanding, the house weathered the lockdown well, and the family relished the experience; the house, instead of feeling like a prison, felt like a private oasis with the overlapping of indoor and lush outdoor spaces, a godsend in their urban-locked location. The active-oriented features of the house also proved prescient as health and well-being naturally became household priorities amidst the pandemic. As for the couple’s favorite space within the home, Ms. L particularly liked the elevated foyer (which draws level with the cantilevered office volume, hovering above the lap pool) as it allowed her a panoramic vantage point by which to view her fast-growing child at play whilst working.
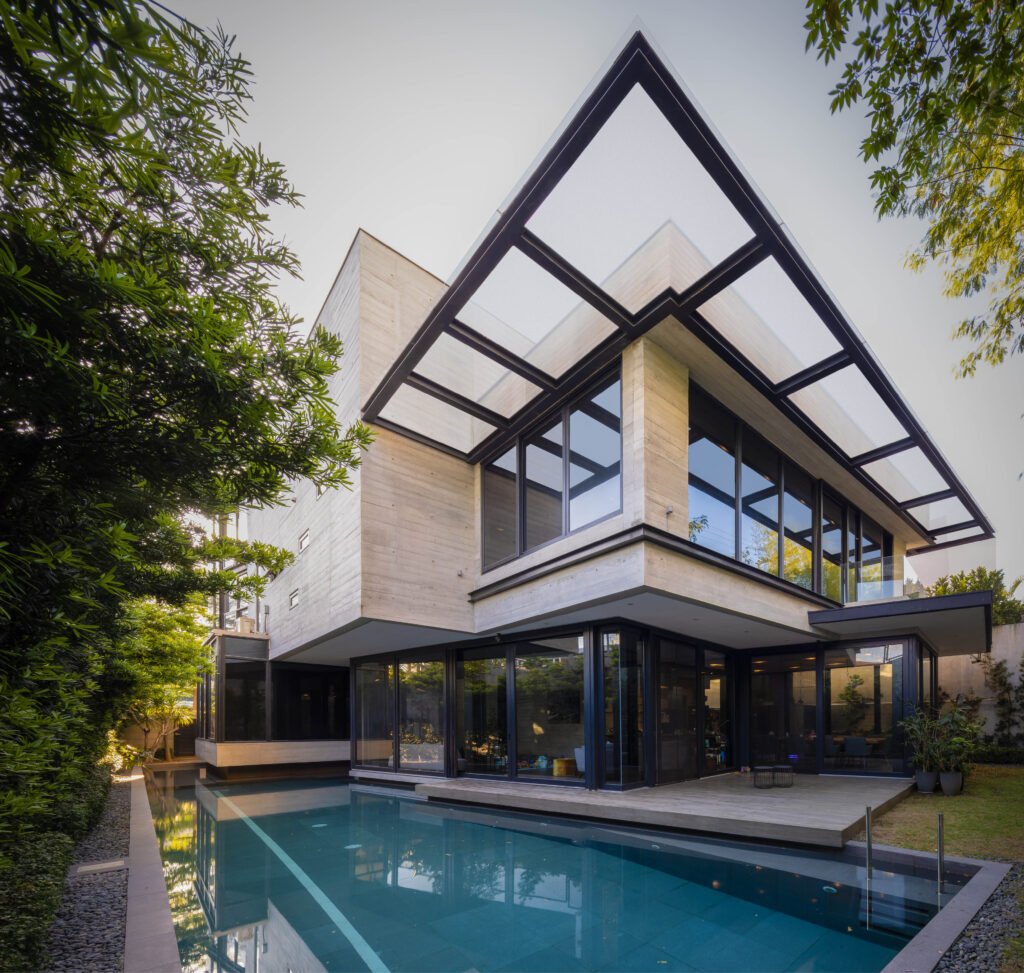
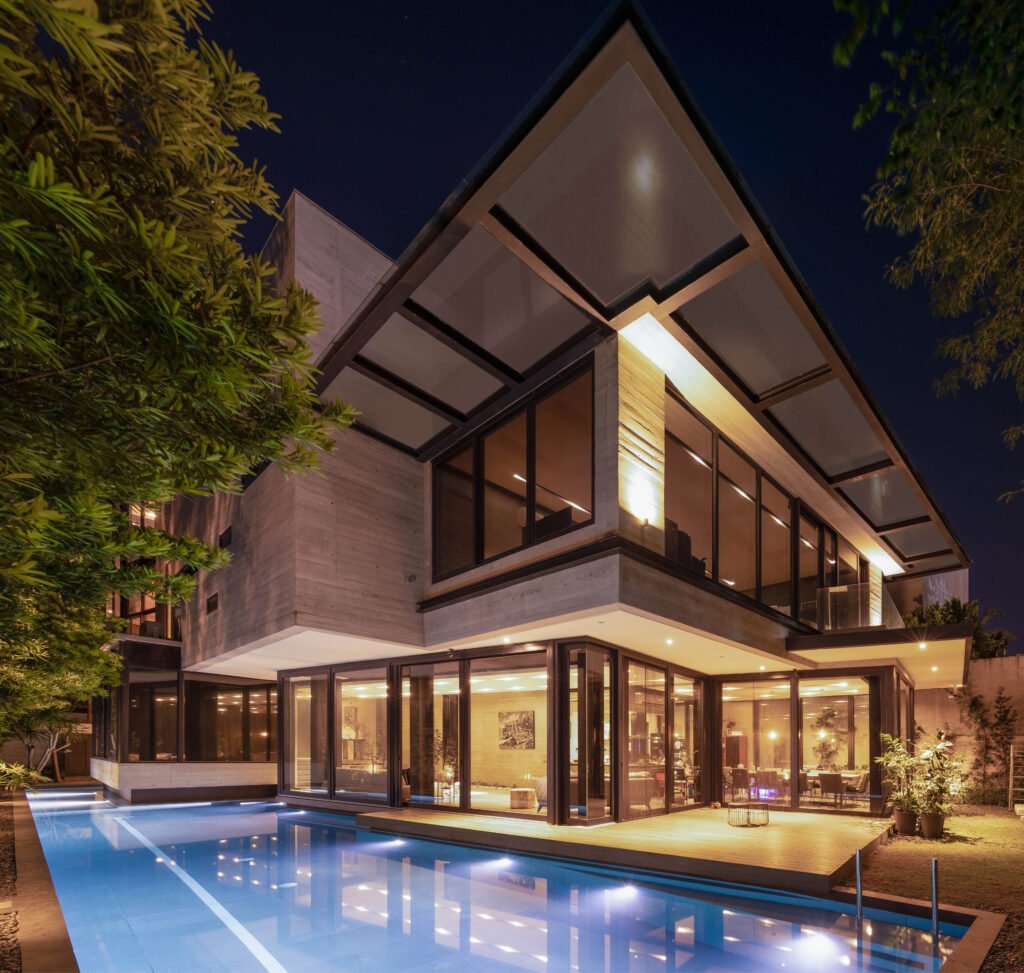
The family’s initial worry that going all out with board-formed concrete would lead to dark, solemn spaces proved unfounded; the concrete took on a canvas-like quality, assuming varying moods and character, as if another member of the household, as the sun sets it alight from the many apertures it can infiltrate at different types of day.
“The most valuable lesson the Spinach House taught me is the importance of listening,” Buensalido ventures as we end the interview and watch the swaying of the trees and listen to the incessant patter of raindrops from an afternoon shower. “When one designs, it is important to pause, take stock and listen, be it to your client, to your context, to your team…” he pauses. “Isn’t it so much more beautiful to be in a space that is the product of good communication? Where the space doesn’t feel forced or imposing, but harmonious and nurturing?” •
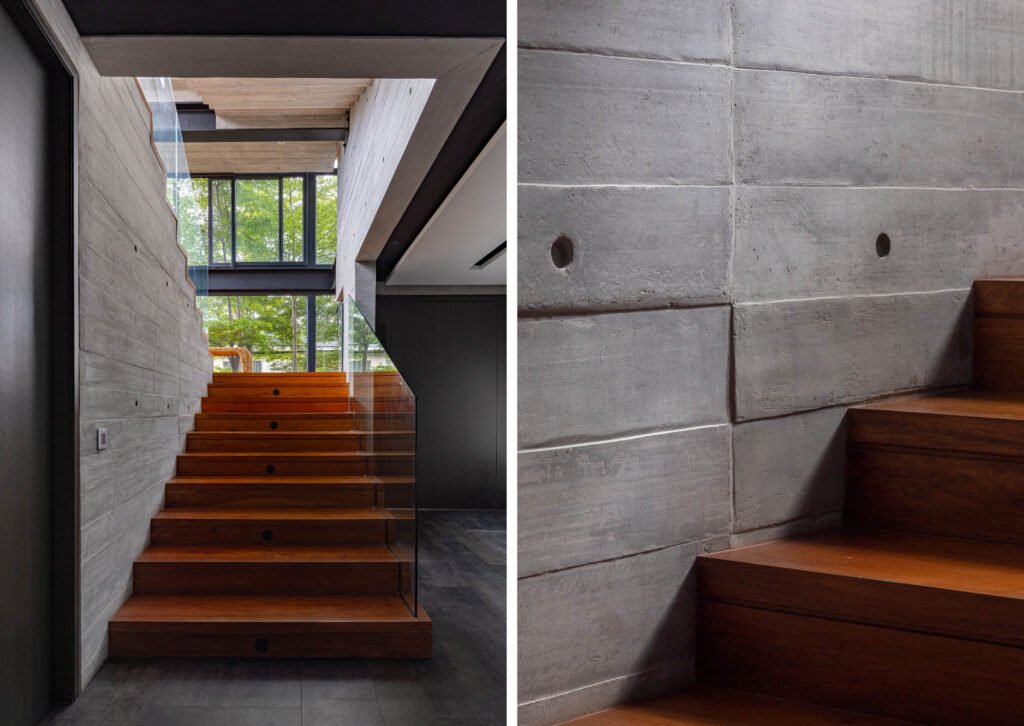

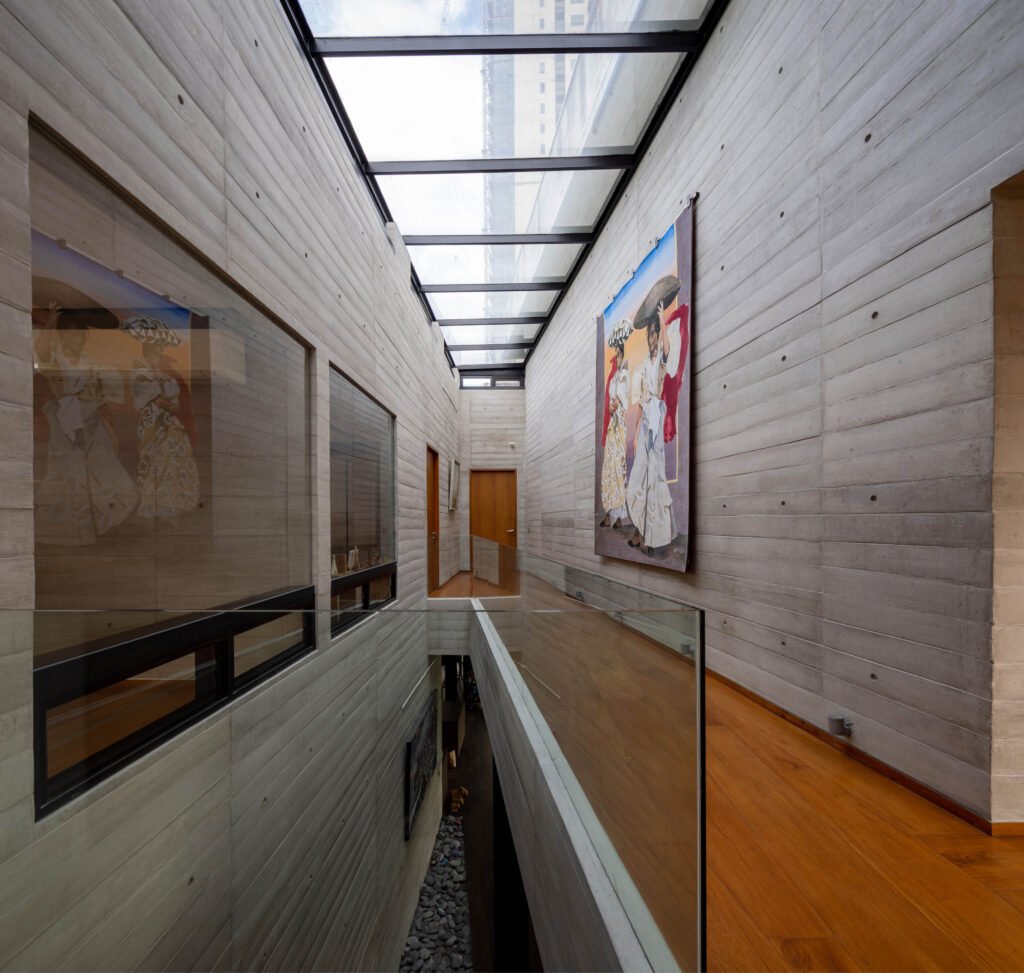

“Isn’t it so much more beautiful to be in a space that is the product of good communication? Where the space doesn’t feel forced or imposing, but harmonious and nurturing?”
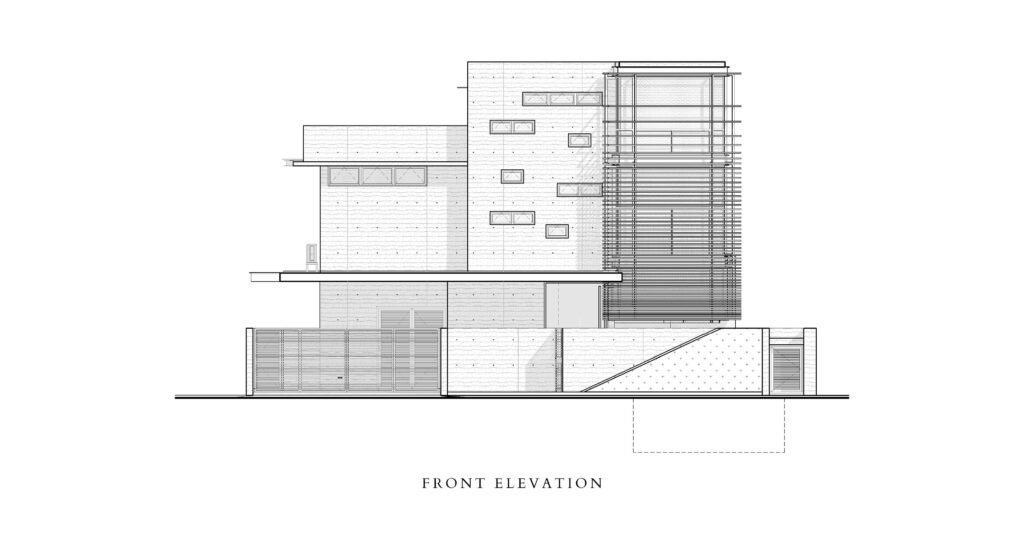
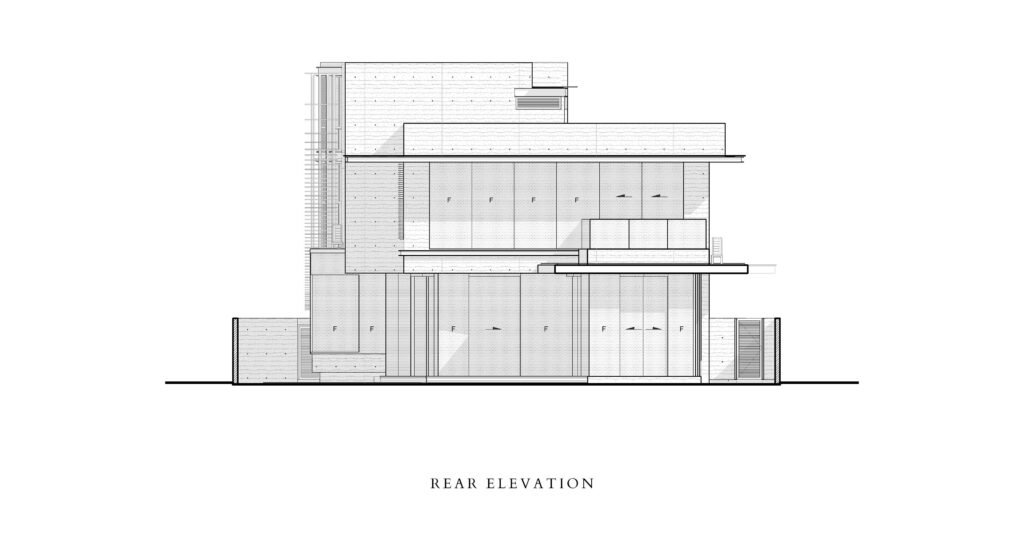
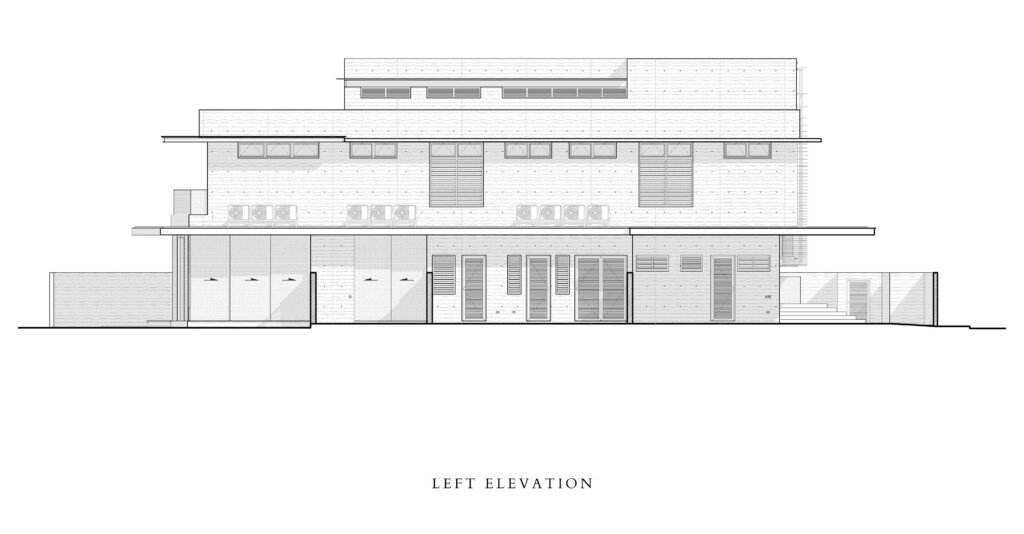
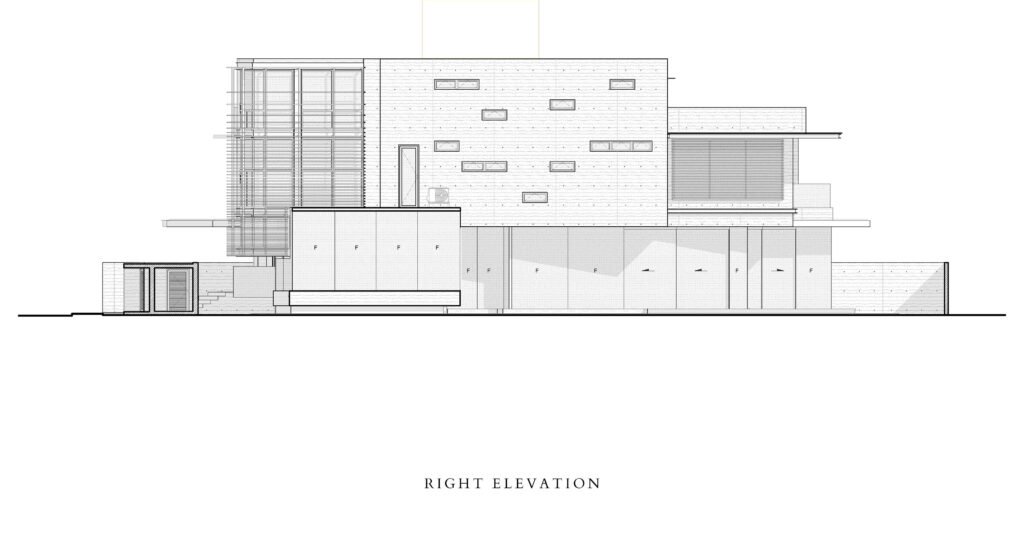
Project Team
Architecture and architectural interiors:
Buensalido + Architects
Ar. Jason Buensalido
Ar. Martin Mendoza
Ar. Bayani dela Pasion
General contractor: Evermount Construction Corporation
Project manager: Martinez Associates
MEP consultant: R. S. Gutierrez Engineering Design & Consultancy
Structural consultant: Gruppo Struktura, Inc.
Kitchen: Scavolini
Millwork: N. A. Cruz Sash Contractor
Wood flooring: Remedios Merilos
Pool contractor: Ace Pools Inc.
Exterior doors & windows: Kenneth & Mock
Steel doors: LEC Steel Manufacturing Corporation
Tiles: Active Global Sourcing Inc.
Wood deck: CSI Biowood Philippines
Lighting fixtures: Sparklight Marketing, Inc.
Stainless kitchen: Triumph Stainless & Metal Fabricator
Glass railing and skylight: Kingsu Glass & Aluminum Supply, Inc.
Motorized gate: Doortech System
Air conditioning: Mit-Air, Inc.
Roofing: Ultra Insulated Panel Systems Corporation
Sports flooring: JME Supreme
Stainless steel drip edge: MiniFab Steel Works, Inc.
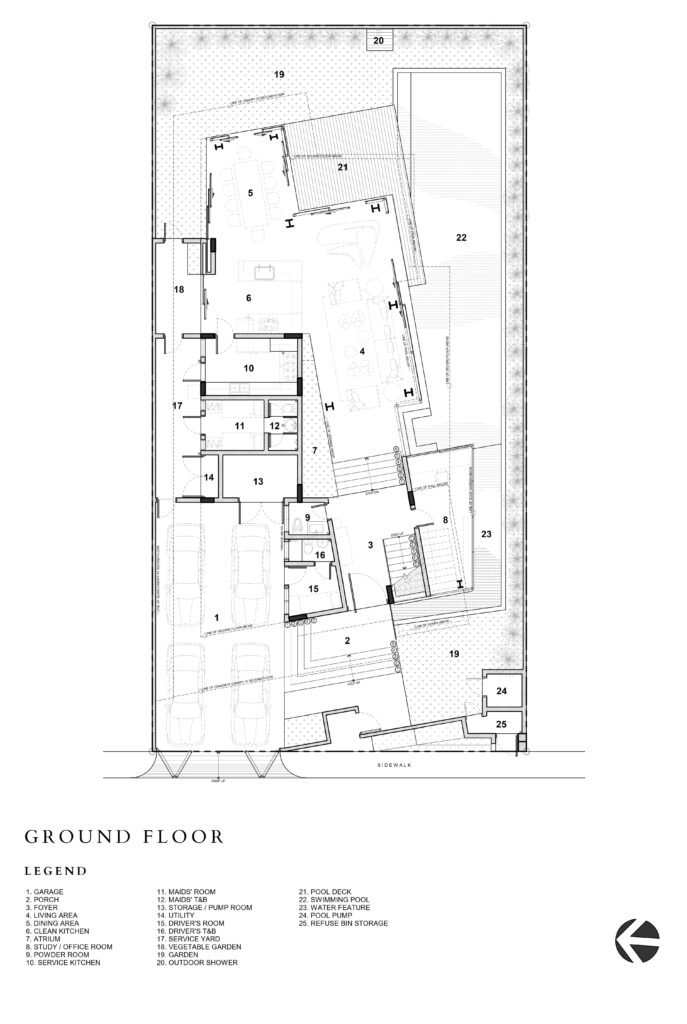
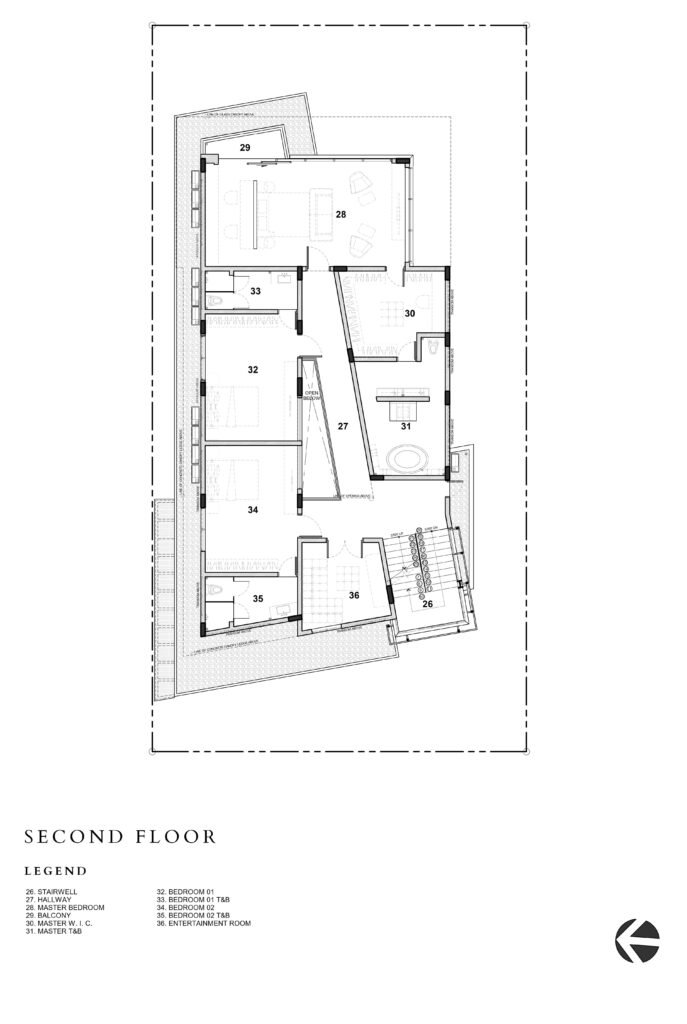
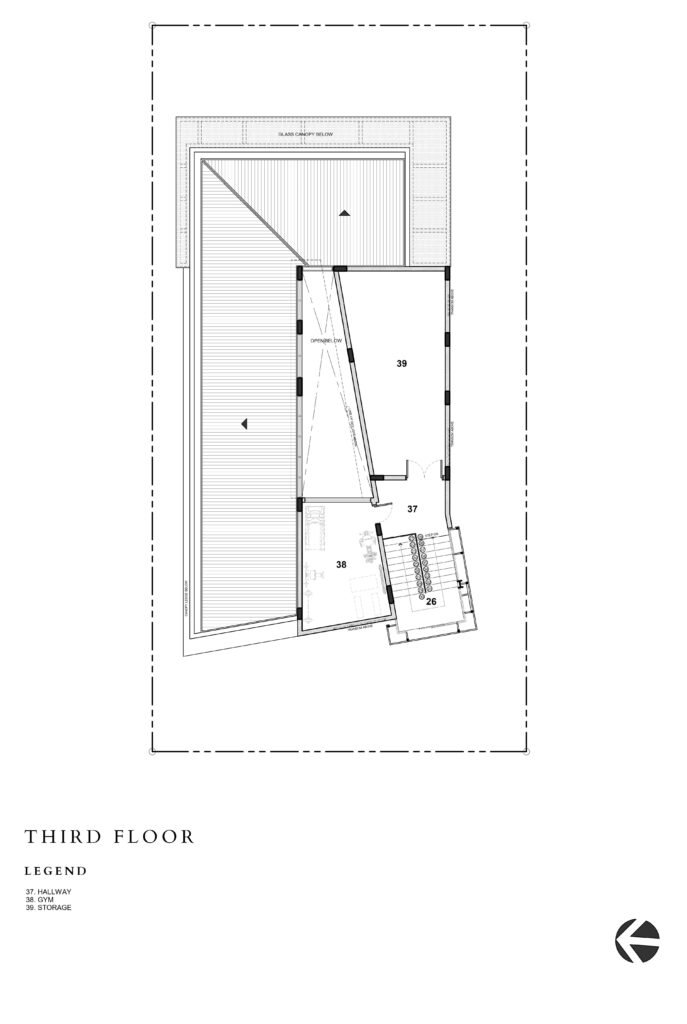
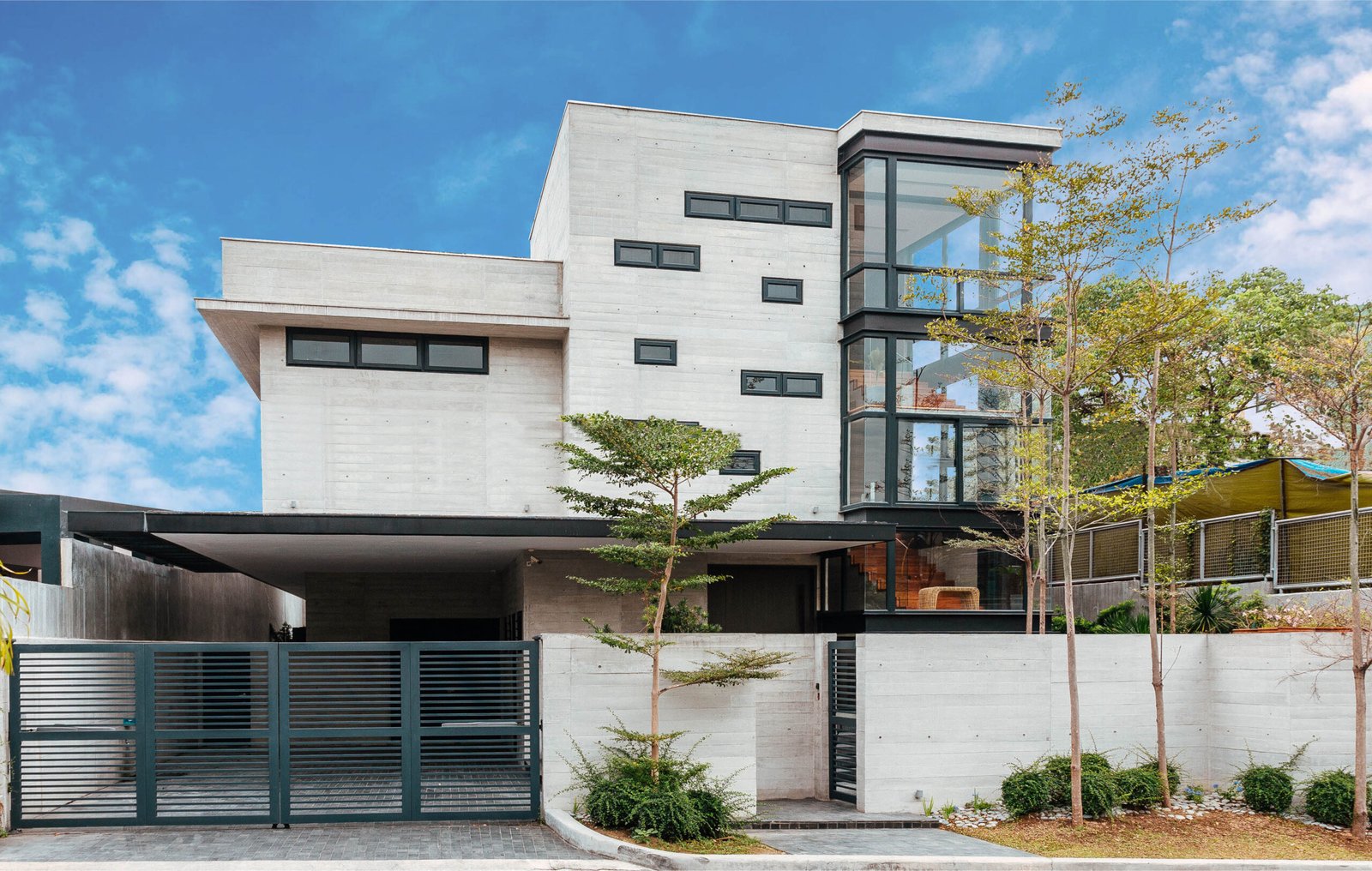

One Response