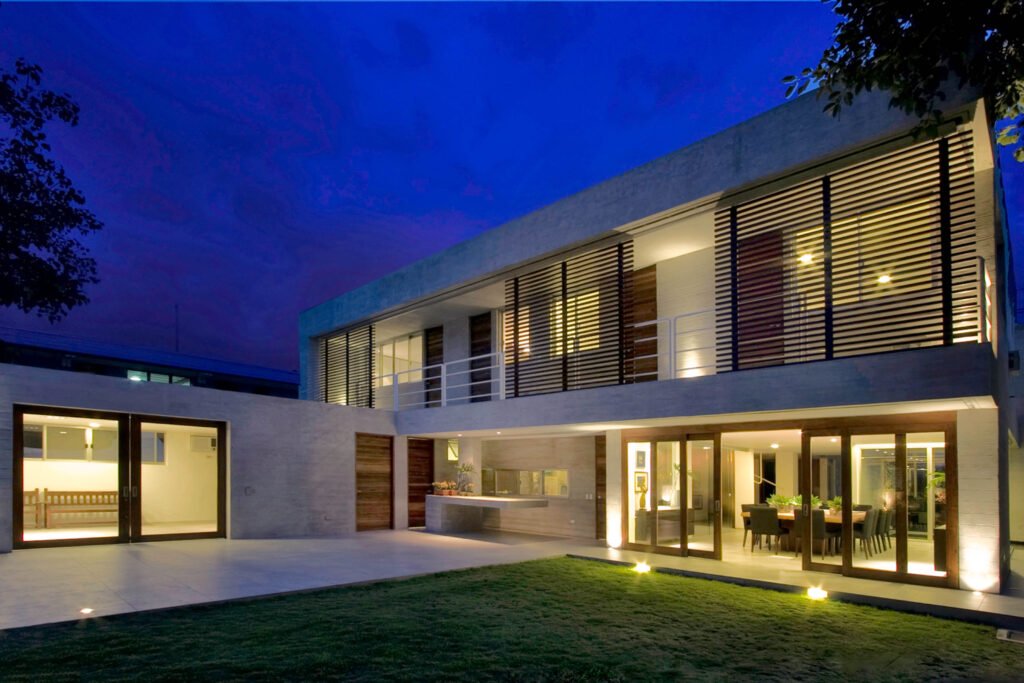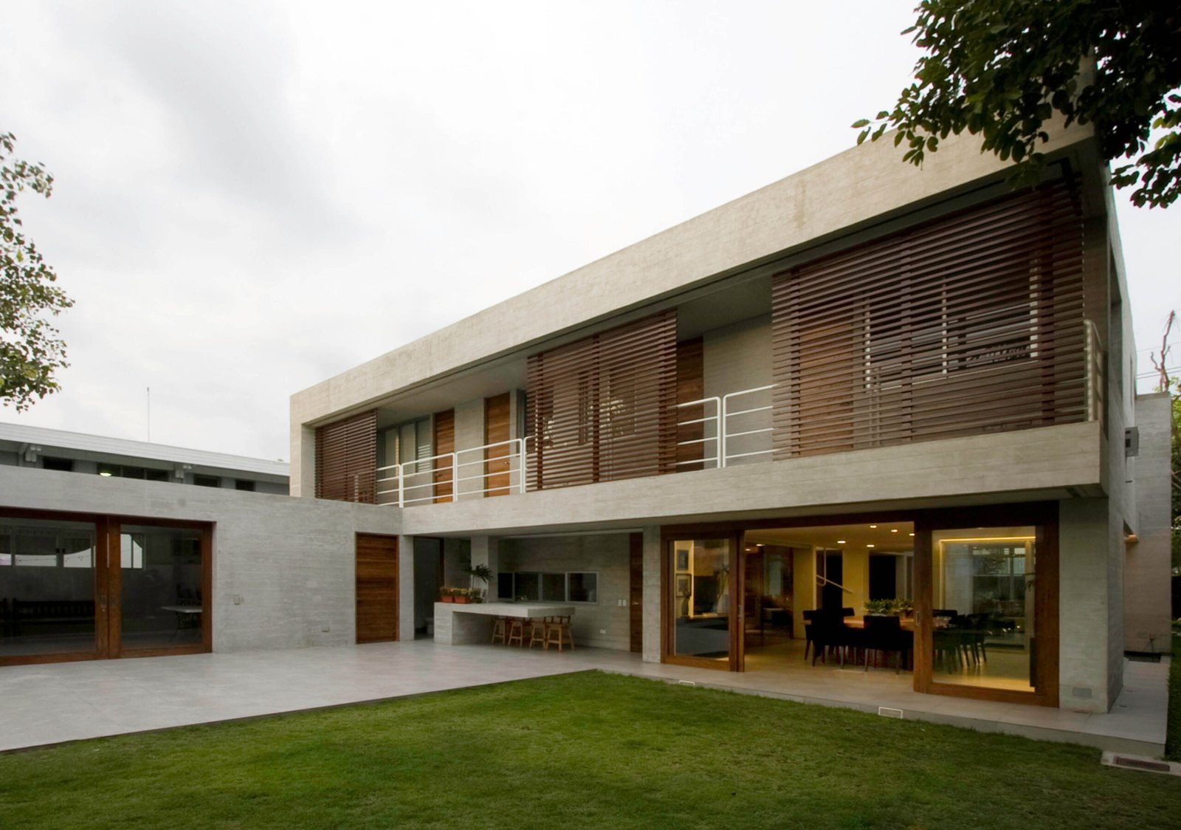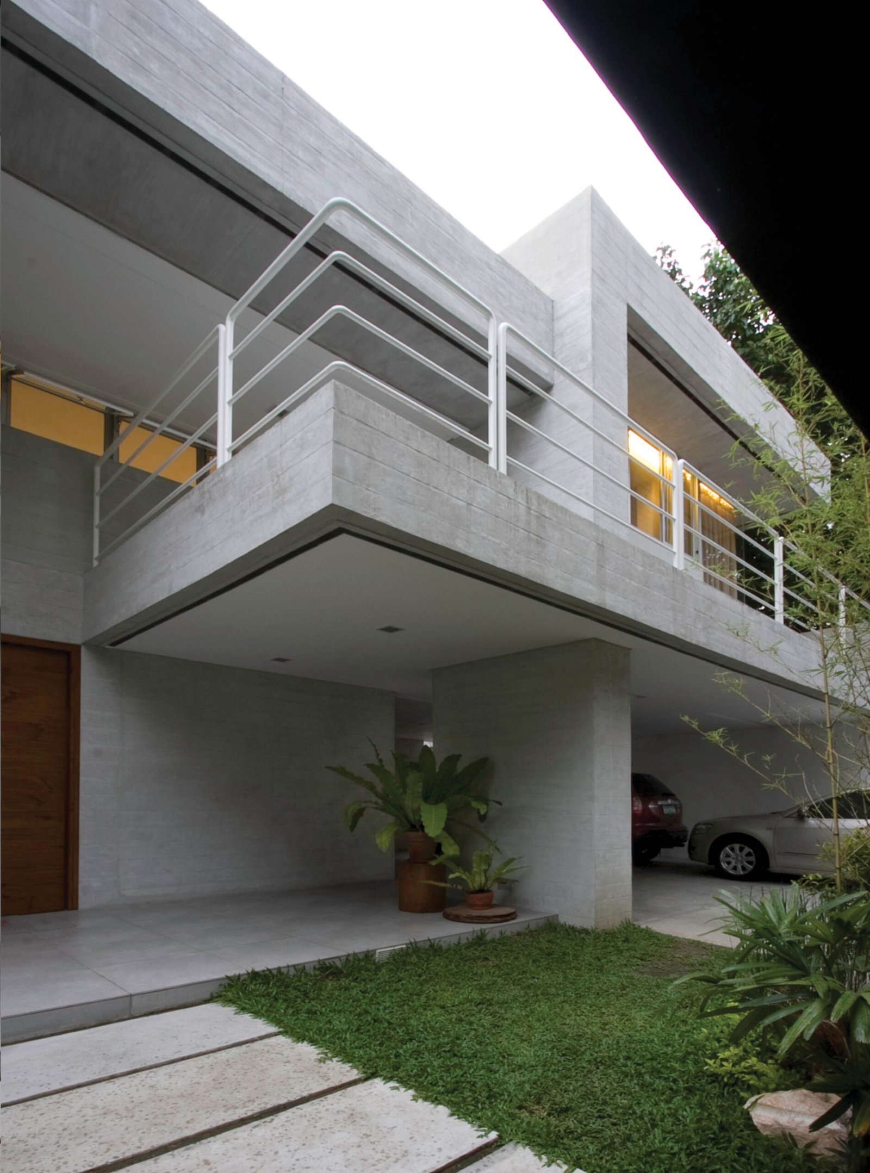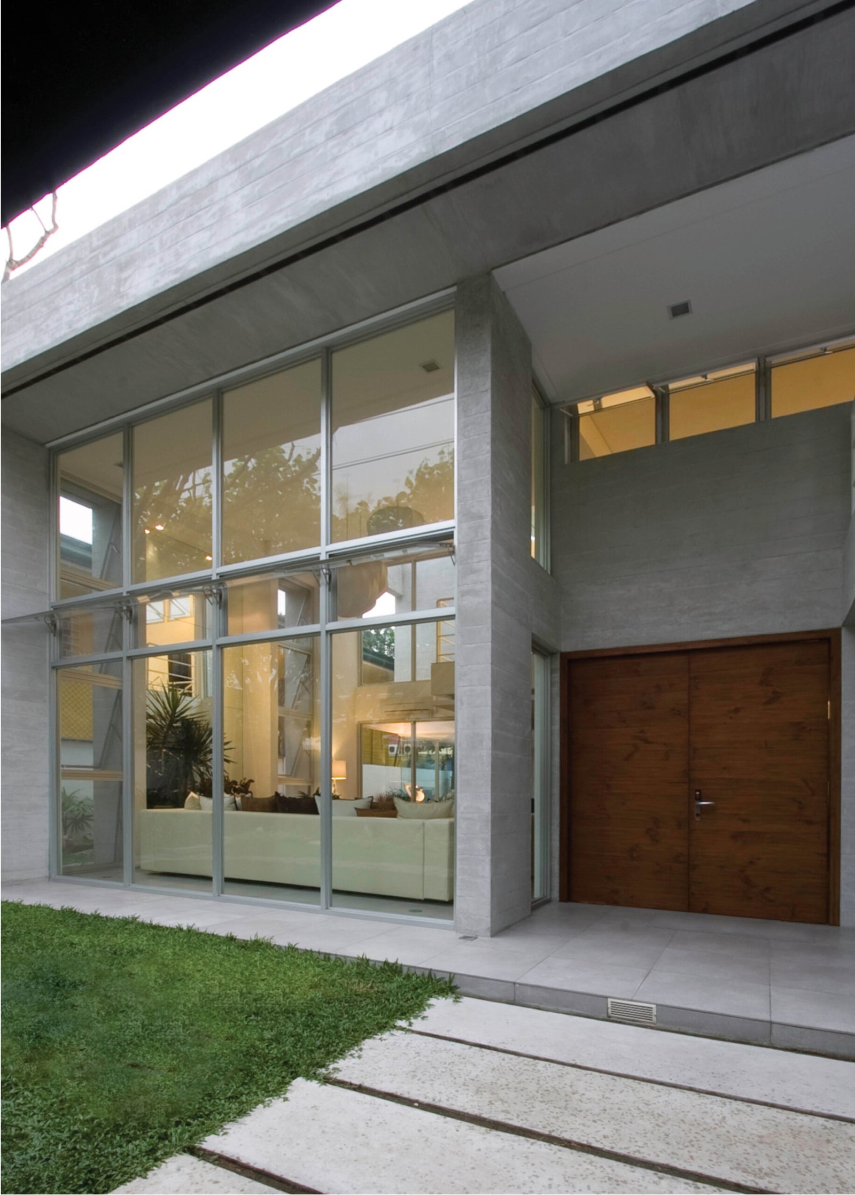Interview Patrick Kasingsing
Images Arkisens (2009)
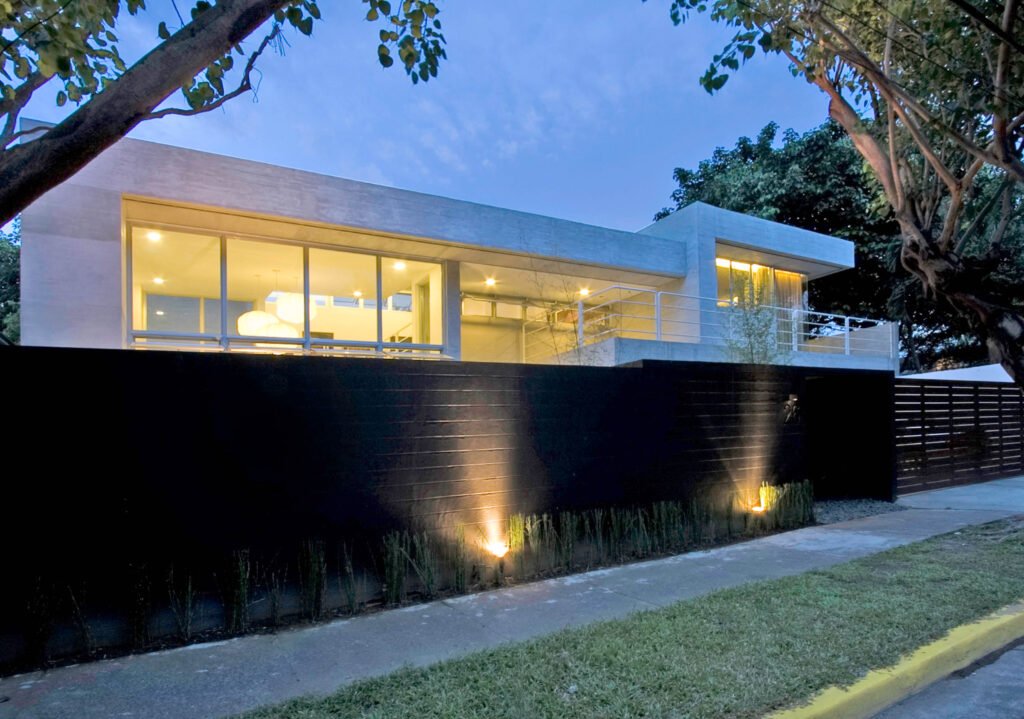

Hello, Team Arkisens! Hope this strange time is treating you well. What’s your most memorable pandemic site visit so far?
Chok Manalo: My family and I visited the US last year and I had a chance to be in Daly City, California to meet the new owners of a 1960s home, which they were contemplating to fully renovate. The property is perched on top of a hilly neighborhood and boasts an awesome, unobstructed view of San Francisco up north. It was extra memorable and special because that site visit eventually gave birth to Arkisens’ first international design project, as the owners officially commissioned us for the job three months after that fateful visit. The project is currently in design development phase.
That’s great news! Okay, some context now about this project we are going to talk about: I saw R Residence when you posted it in your Facebook feed thinking it was a recent project; it is actually 13 years old, your first built residential project even! Let’s backtrack a bit. Do you recall the project brief for R Residence? Who were its users?
Jay Pacia: The project was for a family of five. Previously from Parañaque, the family acquired this property to relocate closer to the matriarch’s workplace.
Manalo: It was actually for the family of our lone intern then, so with that setup came an enormous amount of pressure for us three because the intern was both our mentee and our client. Aside from the fact, of course, that it was our first residential design to go into construction!
How would you summarize your design concept for the house? What were your client’s priorities? What were some of the constraints that your team had to contend with?
Manalo: One of our clients’ requests was that we put in a lot of white walls. As long-time art collectors, they wanted their new home to be a place where they can finally display their collection properly. So we took off from there and envisioned spaces not just for dwelling but for art appreciation as well. The scale of the spaces and the quality of light in them were definitely on top of our design agenda.
Pacia: The property had a pre-existing dilapidated house on it, which our clients were bent on demolishing. Since we were working on a limited budget, we decided to have the house’s old skeleton investigated and tested for durability, intending to reuse them. We then worked around with the retained structural members and added a few columns to support the new design.
Was budget a major constraint in this engagement (as it often is)?
Manalo and Pacia: Yes!
Rivera: Yes. Although it helped that the clients are generally well-versed in design so it was easier for everyone to agree on which parts of the project needed more or less budget allocation. It also helped that the clients’ son was our intern then, so we got some backing from him, too!
What were some of the things or executions you wanted to try out for the project? The material finish for the exteriors appears to be concrete…How was it like working with the material in this magnitude?
Manalo: We have always been huge fans of Tadao Ando’s architecture and his masterful use of concrete. The design geeks in us saw this project as an opportunity to realize our concrete dreams! The client’s budget, however, wouldn’t allow it. Being the archi-noobs that we were, especially in terms of convincing clients, did not help, too. Consequently, our board-formed concrete was quickly relegated to board-stamped plaster, haha!
Oh! (laughs) Well, it does look convincing in the photos!
Pacia: It was quite a challenge for us as we had to fabricate several full-story wall mock-ups onsite using different plaster stamping techniques until we arrived at our desired finish. We were fortunate, though, to have a very skilled 6X6 Builders crew working with us then (this was a design-build project, by the way). It was the first residential project for both Arkisens and 6X6 Builders but our construction crew then already consisted of veteran masons and carpenters. Having clients who allowed us to experiment with the house’s exteriors was a big help as well.
Eds Rivera: Aside from working with the existing structural members of the old house, we also wanted to repurpose all the wood that was salvaged from the property. We felt that the old ceiling joists, wall studs, jambs, etc. could be revived to complement the new construction. We also thought that it allows the new architecture to sort of tell the story of the old structure through these reused materials. It was like creating something new without abandoning the place’s history.
What were other sources of inspiration or driving forces that shaped the house’s form?
Rivera: We wanted to allow the gallery-like spaces that we have laid out to somehow inform the resulting architecture for the new house. It was really that straightforward, as we didn’t want ourselves to be influenced by a certain form or look.
Manalo: It actually became an important exercise for us on modeling space and not so much on crafting enclosures as we found ourselves designing from the inside out and not the other way around. So it was really these interlocking compositions of voids and volumes, both horizontal and vertical, that ultimately shaped the house’s architecture.
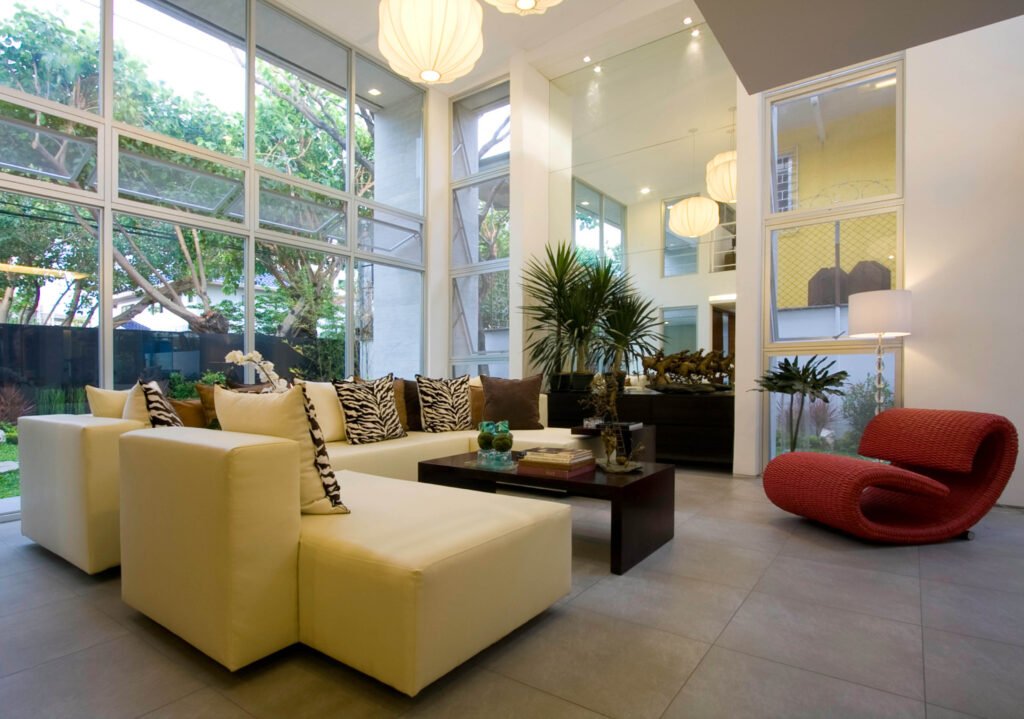

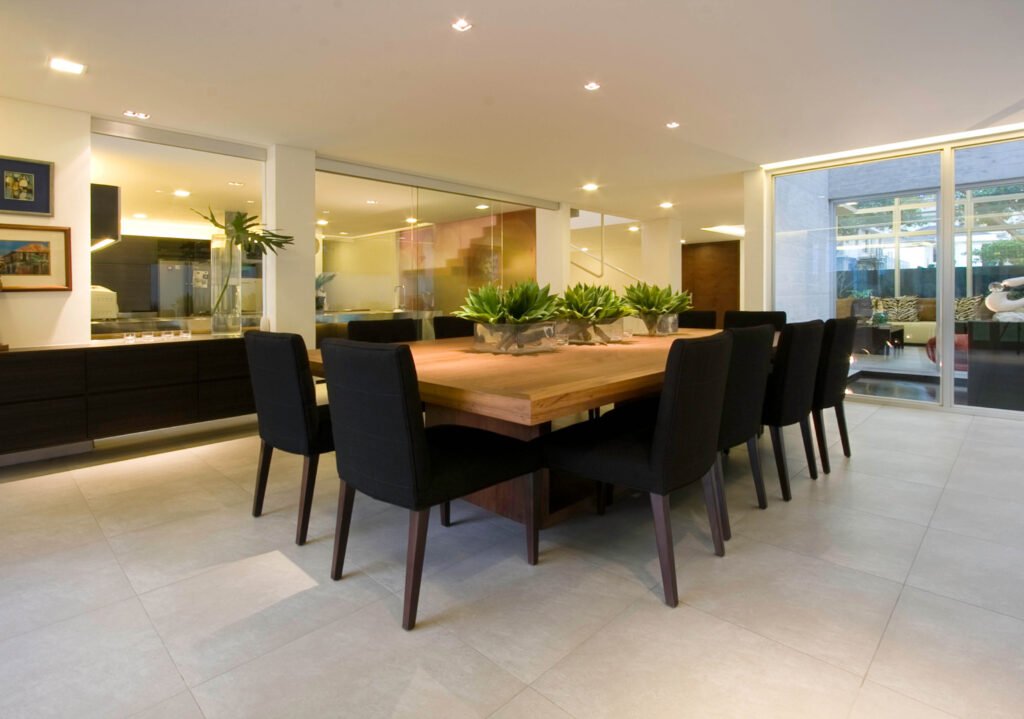

School us in on the house’s programming and spaces. We see a sort of mini air well with a water feature in one image.
Manalo: The arrangement of the existing structural members definitely influenced most of the decision-making in terms of layout. But we have always wanted the spaces to convey a sense of movement and discovery as if the users progress from one gallery to another when inside a museum. The air well can also be read as another gallery, although outdoor, where an Impy Pilapil sculpture is displayed and can be viewed from inside the house.
The house, for all its solidity, still has a lot of large windows and incorporates wooden sunscreens at certain spots; how does the passive cooling strategy work in this house?
Rivera: In a way, the new architecture simply responded to its locational context, especially in terms of orientation. Windows are generously sized where it is favorable and controlled where and when it is needed. Awnings and clerestories abound as well to encourage passive cooling through cross ventilation.
Manalo: The clients’ sons wanted their bedrooms to have an access to a balcony that overlooks the garden at the rear of the property. This side however is facing west, so we had to devise these brise soleil panels on sliding tracks to flexibly regulate direct exposure to the afternoon sun without sacrificing quality access to garden views and natural light.
Your favorite space within the house?
Pacia: The garden area. I like how this space provides a view of the house’s rear, which is a contrast to its street façade, especially in terms of materiality and porosity. I also love how the brise soleil creates these linear shadow patterns on the second-floor balcony and bedroom walls in the afternoon.
Rivera: For me, it would have to be the kitchen and dining areas, which I was very much involved in detailing. The house’s matriarch is really into cooking and entertaining. Our clients also value very much the idea of sharing a meal as a family, so these spaces needed to be up to spec for them.
Manalo: My favorite space would have to be the living area because the interlocking of horizontal and vertical voids and volumes is most evident from here: in one sweep, one can see through the dining and foyer gallery and looking up, the second-floor family lounge.
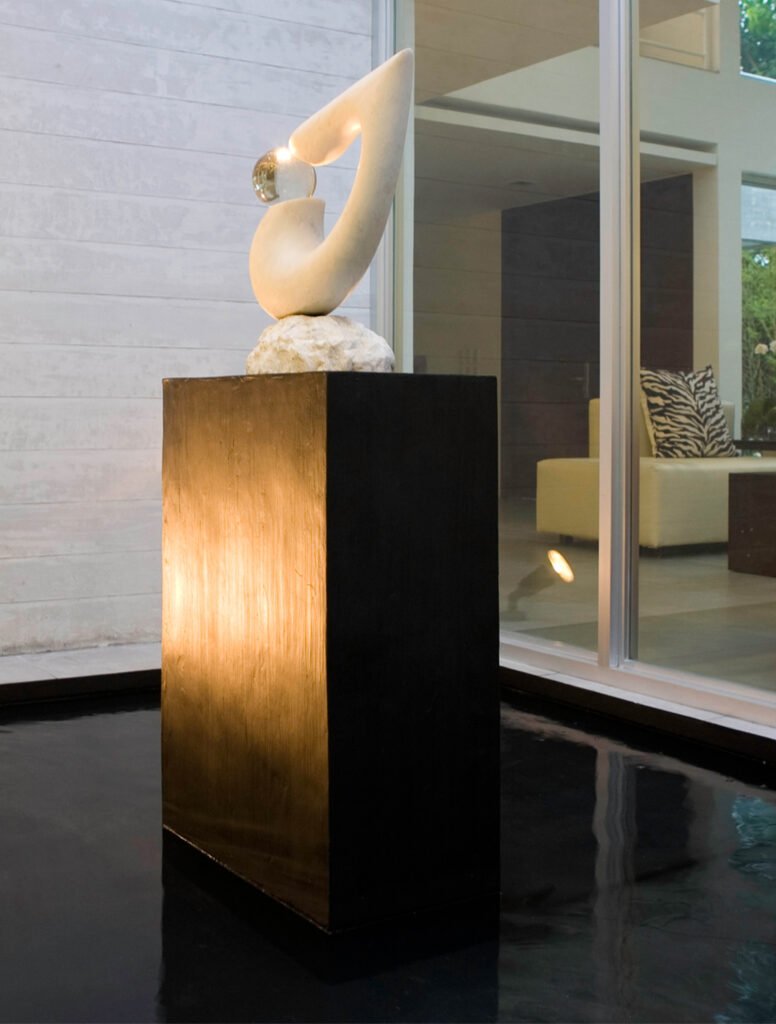

What were some of other ‘firsts’ this project brought the firm?
Rivera: Our first built house also gave us our first ever print (Metro Home, 2009) and television (Urban Zone, 2009) features.
Pacia: First time dealing with public and private entities for building permits.
Manalo: It was our first design-build stint, which really provided us a good opportunity to experiment on and test our ideas onsite.
Do you recall the homeowners’ reactions and feedback on the design? Are you still in touch with them now?
Pacia: Our clients were very happy with the outcome. They really appreciated how we were able to work around the project’s constraints without compromising our design intent.
Manalo: The family was quite satisfied with how the project turned out. We haven’t heard from the parents for quite some time, though, but we are still in touch with our former intern. He is now a practicing architect and contractor, and has actually collaborated with us recently on one of Arkisens’ condo unit fit-out projects.
What are you most proud of about this house?
Rivera: The creative and technical effort the three of us poured into this maiden collaboration between Arkisens and 6X6 Builders is something that we will always be proud of.
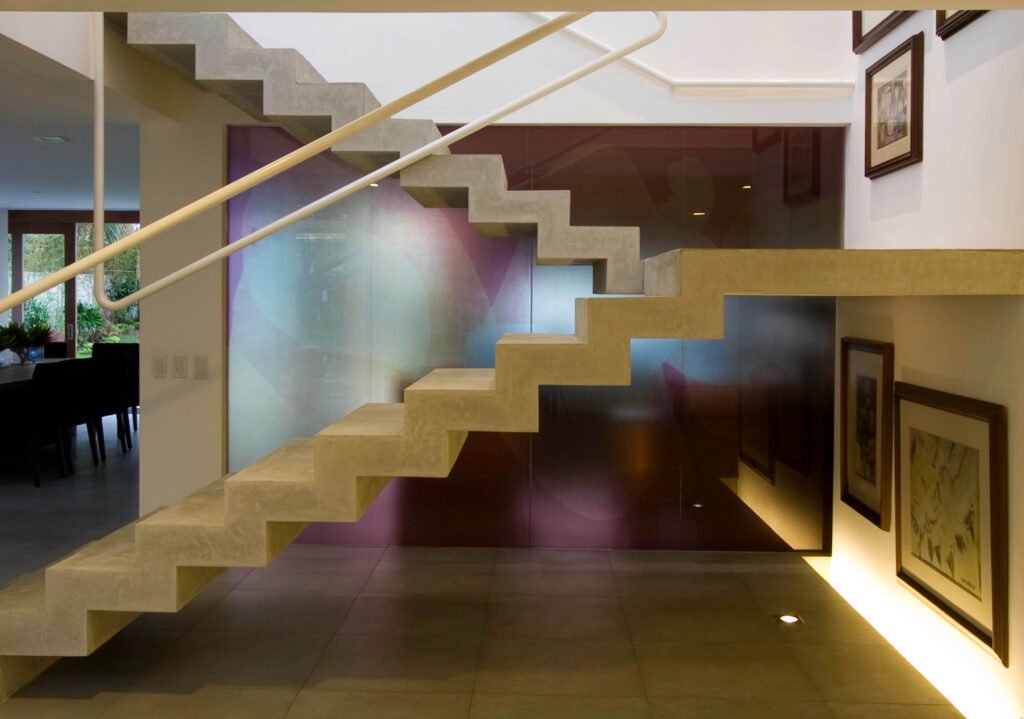

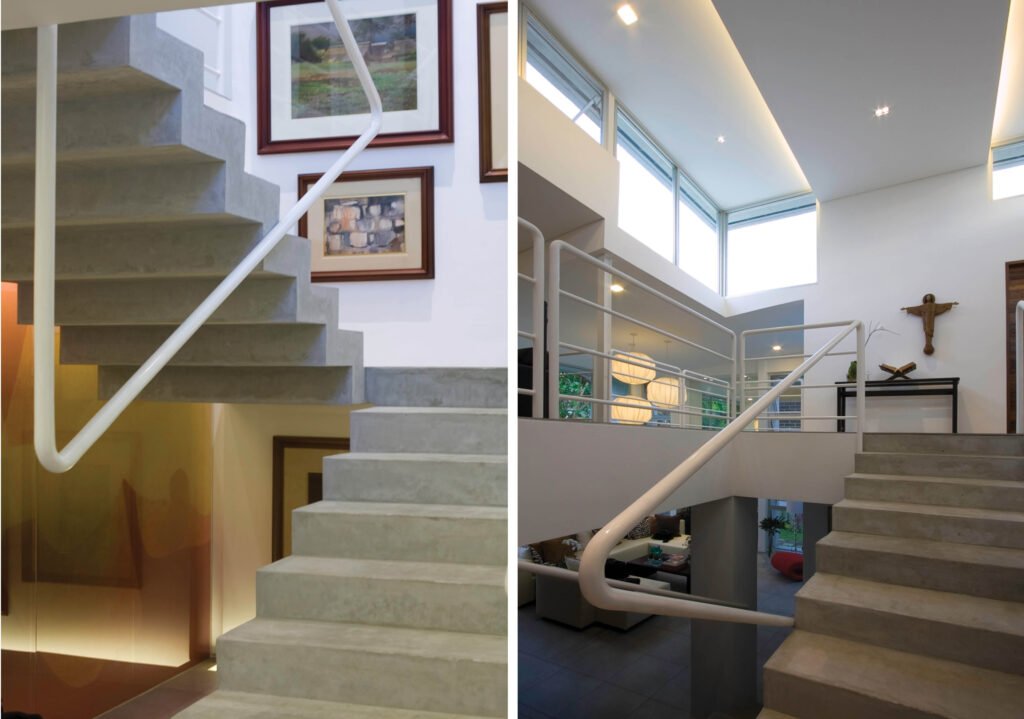

Is there anything in the project that you would like changed should you be given the chance to redo it? Would the Arkisens of today do it differently? will there be a reorientation or reiteration of priorities?
Manalo: I don’t think there will be major changes to the project, especially with its architecture, given the chance to redo it. It’s actually quite a revelation that our design processes then are still evident in how we approach our projects now. Our level of detailing and material knowledge, however, has definitely evolved since then so I guess the project can be improved in that sense. With several completed projects under our belts, I also believe that we now have more credibility and stronger convincing power to maybe upgrade this project’s board-stamped plaster to board-formed poured-in-place concrete! (laughs)
Any valuable lesson/s gleaned from your work on the house? What has it revealed about how you practice as a firm and as individual designers?
Manalo: This project taught us an early lesson on context. Context not just in terms of site specificity but also concerning understanding the needs and wants of our clients. This approach or process encouraged (or forced) us to think of people first, issues next, then design. Questions first before answers.
Rivera: This project also taught us the value of collaboration. That when we collaborate, our designs end up better in comparison to any singular person’s output. We get unique, innovative, and unexpected results because we are leaving room for creativity with more opportunities for discovery.
Pacia: I guess with this project, we learned early on how to rise above the immense pressure of designing and constructing a family home. Up to this day, we still consider residential design and construction as one of the most challenging projects to take on because it impacts the lives and behavior of its users so much.
How has your definition of beauty in architecture changed from when you were starting out and today?
Pacia: I was very narrow-minded when it comes to appreciating beauty in design before. Mies said that God is in the details. So is beauty. And this is something that I learned to appreciate over the years. Especially since we are also in the construction business, we have learned first-hand early on that details can make or break a design or construction project.
Rivera: I think over the years, we have witnessed and learned from our projects that true beauty emanates from exercising restraint.
Manalo: “Beauty” in architecture, to be honest, is something that I was not really conscious about. There are works of architecture, however, that seem to elicit emotions and provoke meaningful and constructive dialogue while remaining relevant and effortlessly engaging, at least visually to begin with. Over the years, I realized that those works of architecture are what I find truly beautiful, and are something that we collectively aspire to produce through Arkisens and 6X6 Builders.
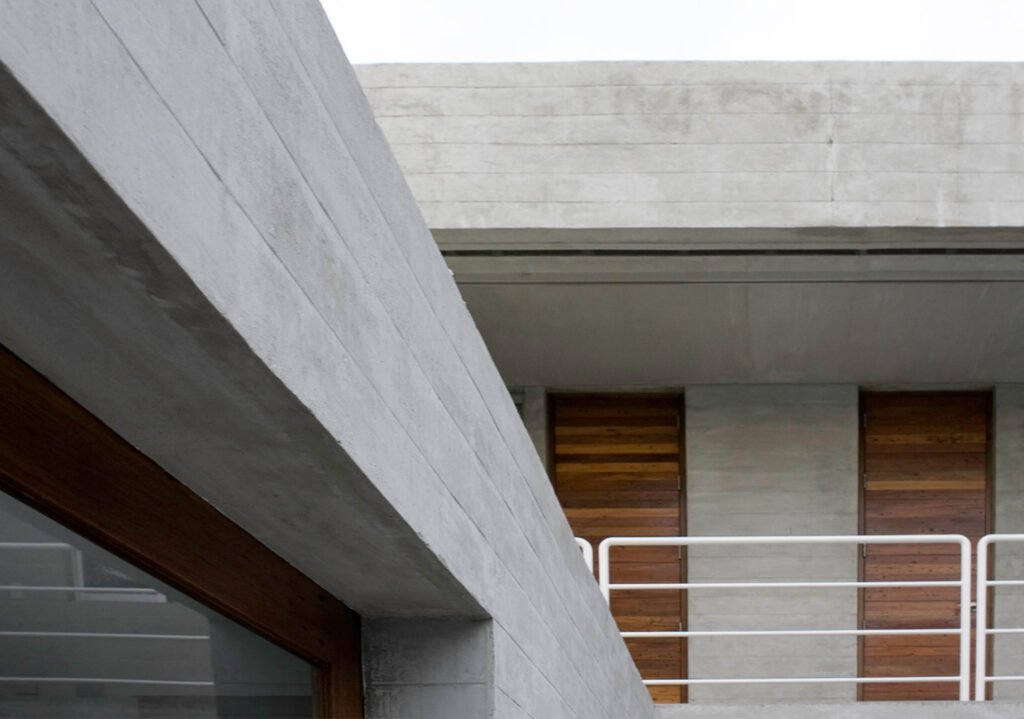

You’ve had your share of project typologies and opportunities in your 13 years in the business. What other projects do you want to pursue?
Rivera: A church or a place of worship. A mass housing project.
Pacia: It would be nice to be able to design (and maybe build) a high-rise building!
Manalo: An urban design project. Mainly for its potential to benefit a larger group of users ―communities/multi-family as opposed to single-family.
The world is a weird (to put it kindly) place to live in right now. What keeps your practice going? Is there reason to be optimistic still about the profession? What do you think should architecture change or enhance to effectively serve its mandate, especially in the volatile times we live in.
Pacia: At the end of the day, our values, both individually and collectively, keep our practices going. Every day, we work hard to stay committed to our moral and ethical principles―by not compromising work quality and by doing what is right while enjoying what we do.
Rivera: Architecture is a platform that provides opportunities for creating something timeless and meaningful. While permanence may be impossible, good design and architecture will and should last.
Manalo: The three of us have been friends since 1997. We consider each other family. This relationship, and what it has evolved into over the years, is something that we are extremely grateful for and is the motivation behind why we do what we do. This is also why we continue challenging the ordinary and pushing the boundaries of architectural conventions because in doing so, we remain optimistic that new experiences and relationships could be nurtured for the betterment of our society and our designed and built environment. •
