Words Gabbie de la Cruz and the Ramon Magsaysay Award Foundation
Photos The Ramon Magsaysay Award Foundation and the De La Salle-College of Saint Benilde


Standing in full view of Manila Bay (and its world-famous sunset) along Roxas Boulevard is the Ramon Magsaysay Center. This 18-story travertine-clad structure was completed in 1967 and is famous for its array of slender ground-level columns that keep its iconic brutalist block aloft. It was designed by renowned Filipino architect Alfredo Luz of Alfredo Luz and Associates along with Pietro Belluschi and Alfred Yee Associates and is recognized as one of the first highrises in the Philippines. As the building already reached its half-century mark last 2017, its spaces now indicate aging in terms of certain requirements and technological equipment.
The Ramon Magsaysay Award Foundation (RMAF) recently launched its multi-year efforts in revitalizing the historic building in celebration of the 65th Anniversary of the Ramon Magsaysay Award in 2023. Often referred to as “the Nobel Prize of Asia,” the Ramon Magsaysay Award is continually pursued by the foundation as a platform that recognizes individuals and organizations who “exemplify transformative leadership and greatness of spirit.”
RMAF has partnered with the De La Salle-College of Saint Benilde’s Interior Design Department on a student competition in creating designs that will upgrade some of its headquarters’ public spaces. Elements of the winning designs will be incorporated into the final rendition of RMC’s renovation plans. What makes Benilde an ideal partner, according to RMAF Trustee Emily Abrera, is that “it provides experiential opportunities for students” by allowing them to “apply classroom-based knowledge to actual practice thereby finding solutions to challenges.”


“The brutalist design, 60s-inspired interiors, and color palettes” of the building will all be retained as the enhancement…will only be performed through changes in acoustics, lighting, and interior design.
The spaces chosen for the revamp include the Magsaysay Laureate Library and Museum, Ramon Magsaysay Hall and Plaza, function rooms, an innovation hub, and an idyllic library cafe. Set to open this June 2022 is the new 20-capacity indoor and alfresco Library Cafe by Gourmet Farms. It is positioned to recall the glory days of old Manila by serving food and beverages reminiscent of the 1960s.
The foundation noted that “the brutalist design, 60s-inspired interiors, and color palettes” of the building will all be retained as the enhancement of spaces will only be performed through changes in acoustics, lighting, and interior design. Industry experts namely Landscape Architect and Environmental Planner Paolo Alcazaren, Architect Gaston Lorenzo Pastrano, Interior Designer Ivy Almario, MET President Tina Colayco, Metro.Style Home and Living Editor Anna Magsaysay-Rosete, and UAPSA’s 2021 National President Maxine Lumbera were invited by RMAF and DLS-CSB to collectively assess each of the submitted entries. A total of 57 students joined, forming 5 groups consisting of 11-12 members.
Three teams stood out and garnered the awards. Below are their winning entries:


Best Library Design
Team Two – Silver Lining
The library of the Ramon Magsaysay Center is an elegant double-height space that follows a loft’s layout. A wood and steel staircase connects the reading rooms’ first level to its extension above.
The judging panel chose Team Two’s design for the library given their faithfulness to the existing space and the inclusion of a lift for PWD access. They said that the team “really captured the essence and the elegance of the existing library and really improved upon it. PWD access in the country right now is not as available as it should be. It is a nice touch that they were able to incorporate something to help the PWD.”
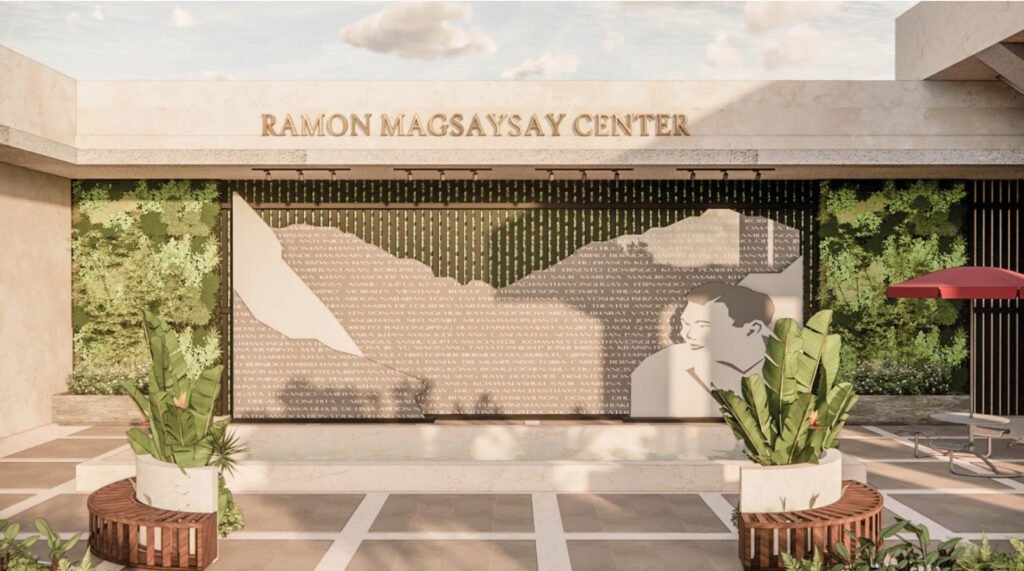

Best Plaza Design
Team One – Dalisay
Open, and with views of the surrounding neighborhood, RMC’s mid-century modern plaza is a treasured public amenity. All the designs paid respect to Luz’s original style, but the judges chose Team One’s submission as it was “the greenest of all schemes.” Ar. Paolo Alcazaren shared that the judges like “the mural at the back which serves as the focal point of the open space” and the inclusion of seating in the plaza itself.” He added that these mechanisms “provided opportunities for greening without loading the existing structural slab with too much weight.”
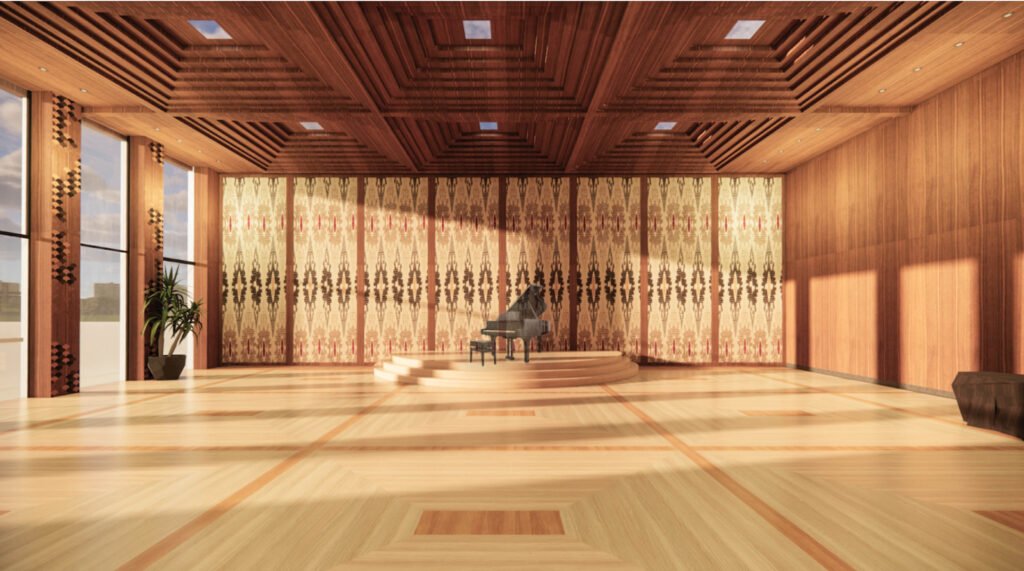

Best Ramon Magsaysay Hall Design
Team Three – Banyuhay
The Ramon Magsaysay Hall’s cavernous size, warm textures, and picturesque views already make it a sight to behold. This space can hold up to 250 people and is a prominent venue for events and gatherings. Interior designer Ivy Almario commended Team Three for being able to “soften the brutalist design” of the hall and make it inviting. She called their design a “standout” as it was able to “showcase Filipino material and design” while remaining “simple and elegant.”
RMAF underlined that the capacity of the space will not change given the revamping yet they will adhere to COVID protocols during gatherings. They also stated that “with the proposed design, the space could be split by partitions to accommodate smaller-scale events.”


Best Mini-Museum Design
Team Three – Banyuhay
Juror Tinay Colayco congratulated Team Three for creating a design and spatial context that encourages “flexibility and versatility” for the much-anticipated RMAF Museum. The judges perceive the openness of the design ideal “for either a permanent or rotating exhibition.” They added that “the inclusion of technology-driven visuals such as projections of moving images and LED walls provide a contemporary multi-media feature.”
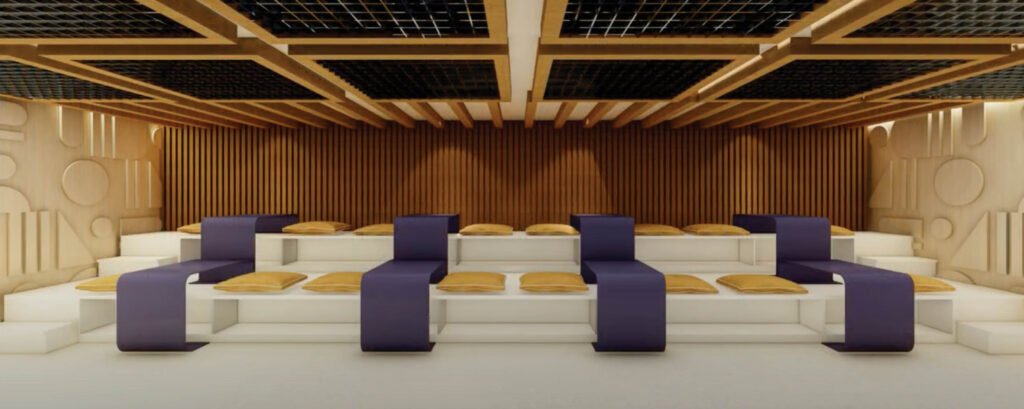

Best Function Rooms Design
Team Three – Banyuhay
RMAF aims to have an Abella Room, Perez Room, and Board Room as the center’s function rooms. Metro.Style Home and Living Editor Anna Magsaysay-Rosete spoke on behalf of the judging panel to award Team Three for “a great job in expressing innovation” in their design. She stated that the proposed horizontal and bold graphics and forms for the Perez Lecture Hall “recall the brutalist structures” along Roxas Boulevard.
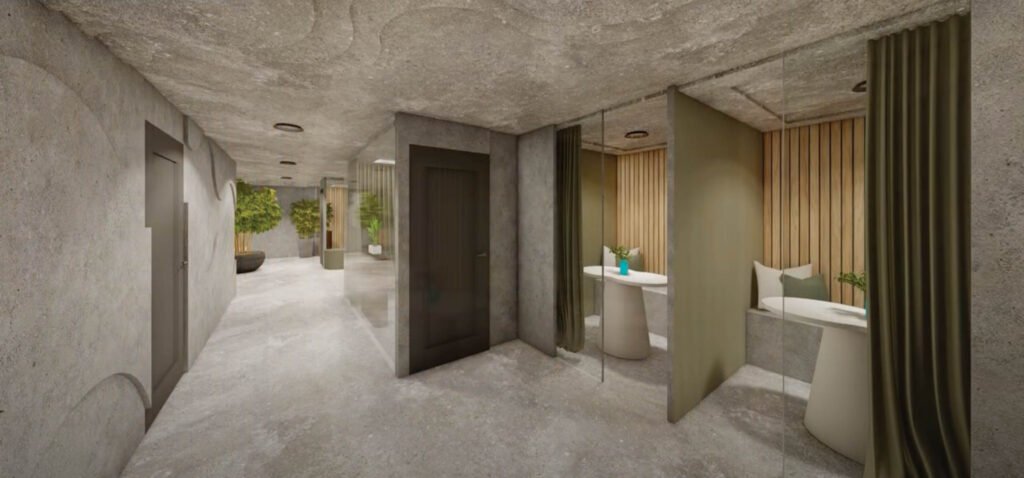

Best Innovation Hub Design
Team Two – Silver Lining
Team Two’s design for the proposed Innovation Hub stood out as it provided a “new perspective as to what innovation can look like” for RMAF and for those who will visit the building. Juror Maxine Lumbera said that the judges “immediately noted the tranquility, clarity, and elegance that comes with the design approach. It’s also futuristic while it also screams retrospection, evolution, and the transformation of space throughout the years.”
Lumbera also read the recommendations from the panel, advising Team Two that they can “make some improvements by tweaking the lighting layout and the color scheme while retaining the brutalist character of the structure.” She ended with a positive note by congratulating everyone. “It was a real pleasure to see the next generation of Filipino interior designers and we are looking forward to making your design into a reality. Padayon!”
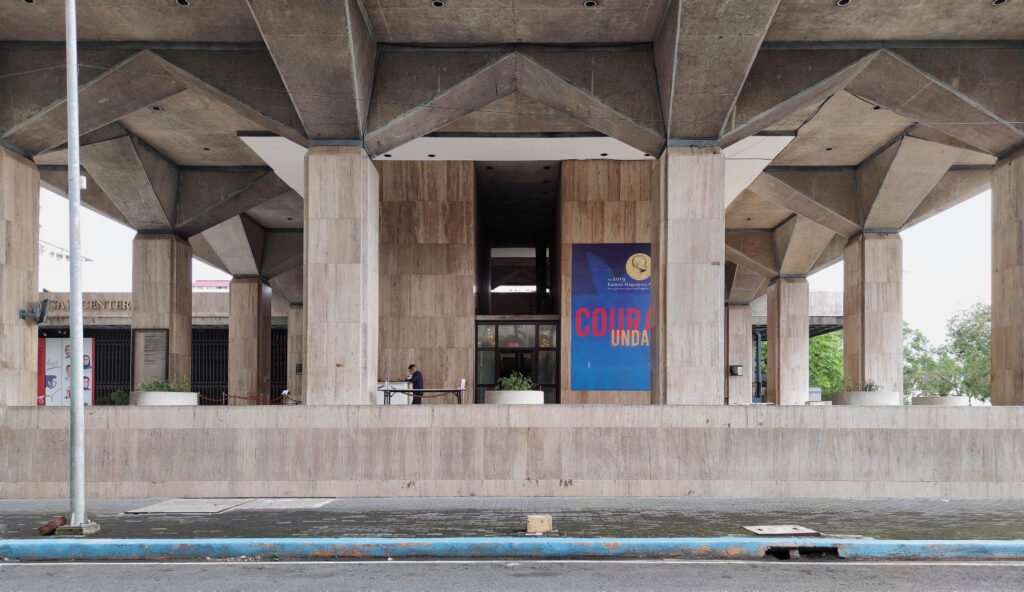

In an exclusive interview with Kanto, RMAF said that they are eager to show their appreciation to the students “who participated and worked hard on their designs.” They have already presented the students with plaques of appreciation and will continue to acknowledge them “in relevant platforms both online and offline.”
Moving forward, the panel of judges and mentors from Benilde Interior Design will all be involved in the completion of the project. “Ar. Gaston Lorenzo Pastrano is taking the lead in the library and gift shop renovations, and we will be consulting with our design experts during the entire process,” RMAF said.
The goal of bringing the public closer to RMC is accompanied by plans to hold storytelling events, film screenings, book launches, and other cultural events. The foundation mentioned that the plaza’s “million-dollar view of Manila Bay” is ideal to hold events such as music performances and art exhibits.
When asked how they will preserve the significance and structural integrity of the building head-on, RMAF answered that the upkeep will be between them, the RMC tenants, and the building admin, Paramount Property Management. “The RMAF Board of Trustees is committed to the future of the RM Center and what it stands for. In fact, we are doing a fundraising campaign that aims to create more youth programs, develop our Laureate Library and Museum, establish the social development innovation hub, and modernize the Ramon Magsaysay Center to ensure that it will last for more generations to come.” •


Gabrielle de la Cruz started writing about architecture and design in 2019. She previously wrote for BluPrint magazine and was trained under the leadership of then Editor-in-Chief Judith Torres and then Creative Director Patrick Kasingsing. Read more of her work here and follow her on Instagram @gabbie.delacruz.
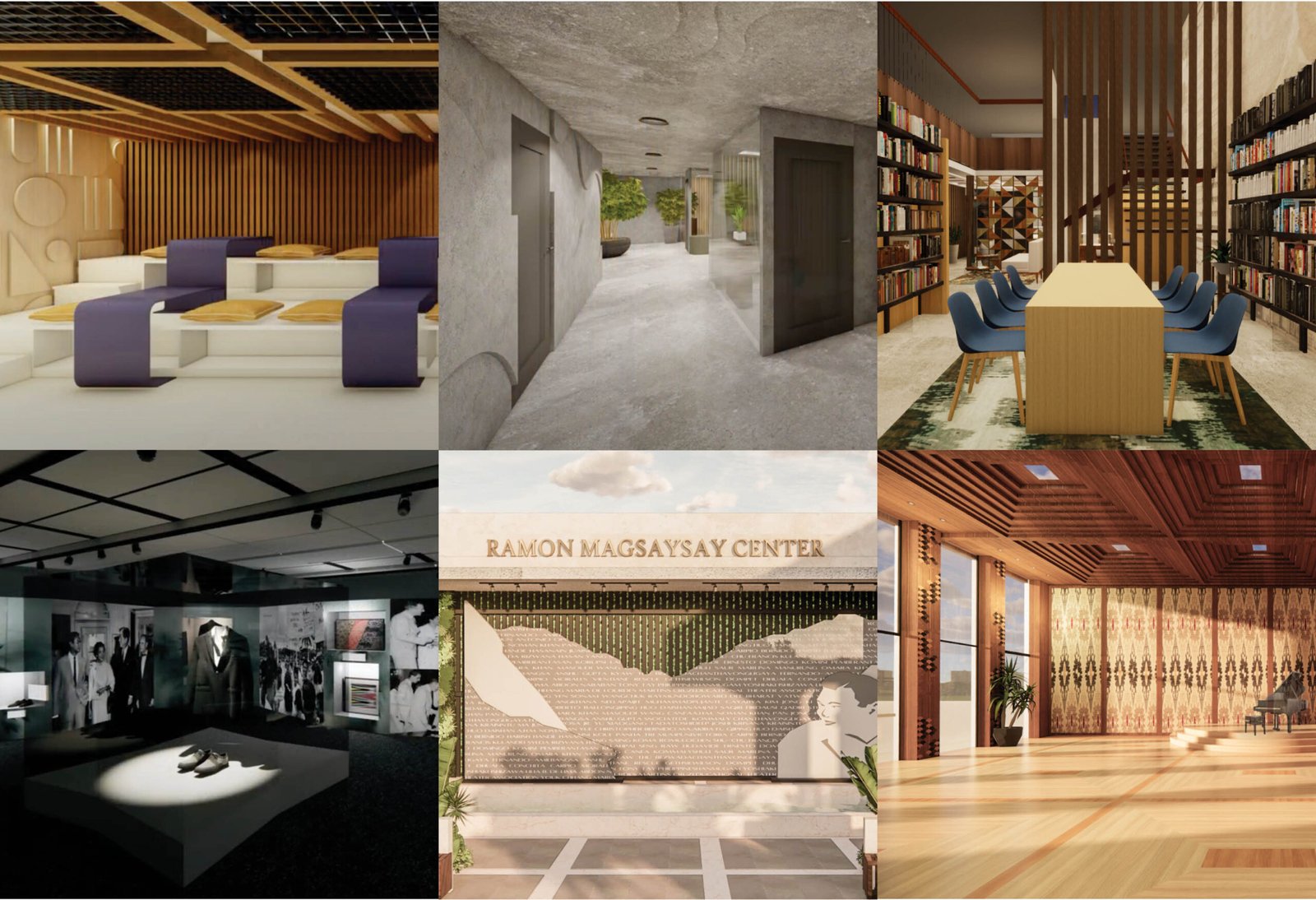

3 Responses