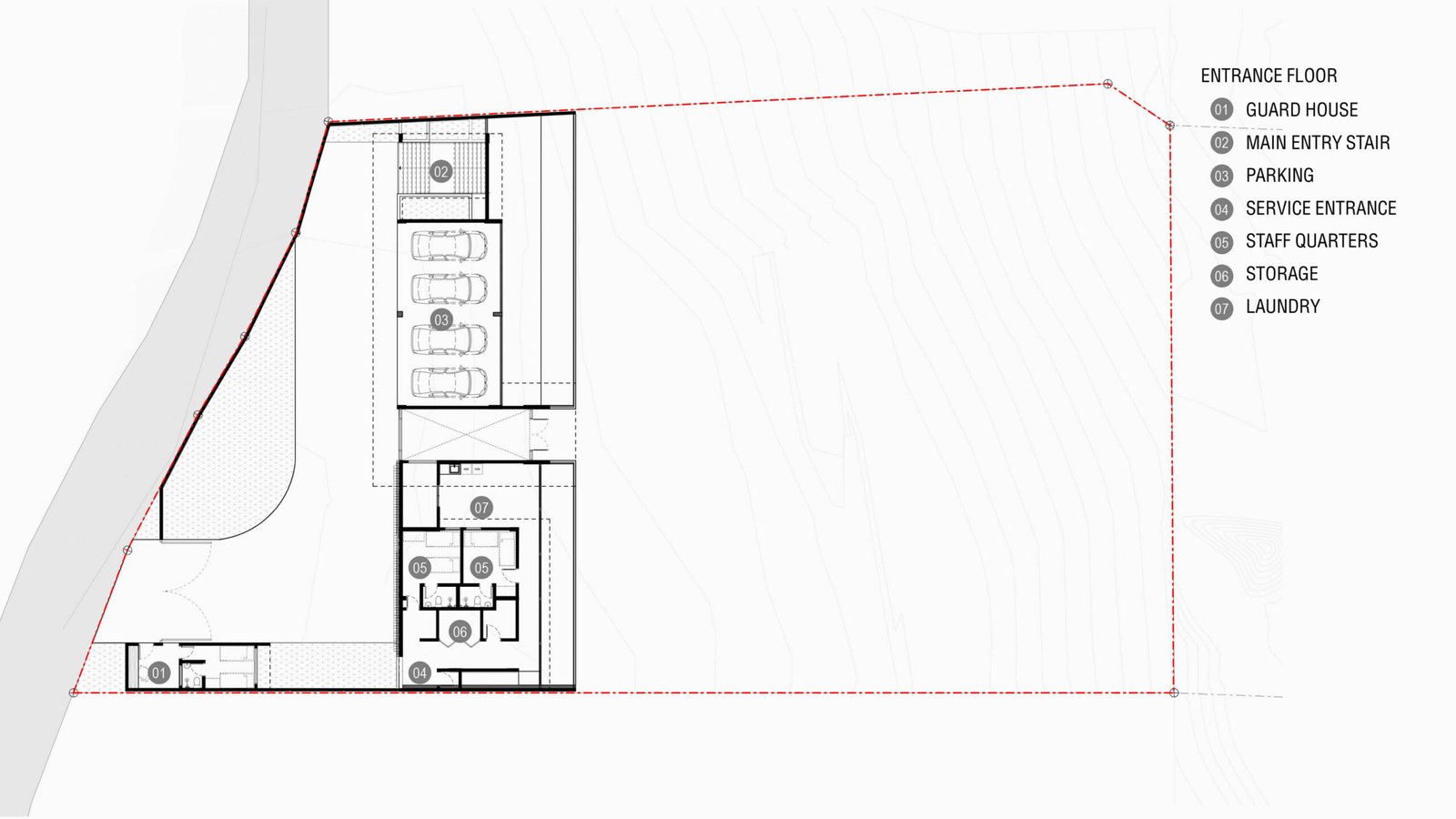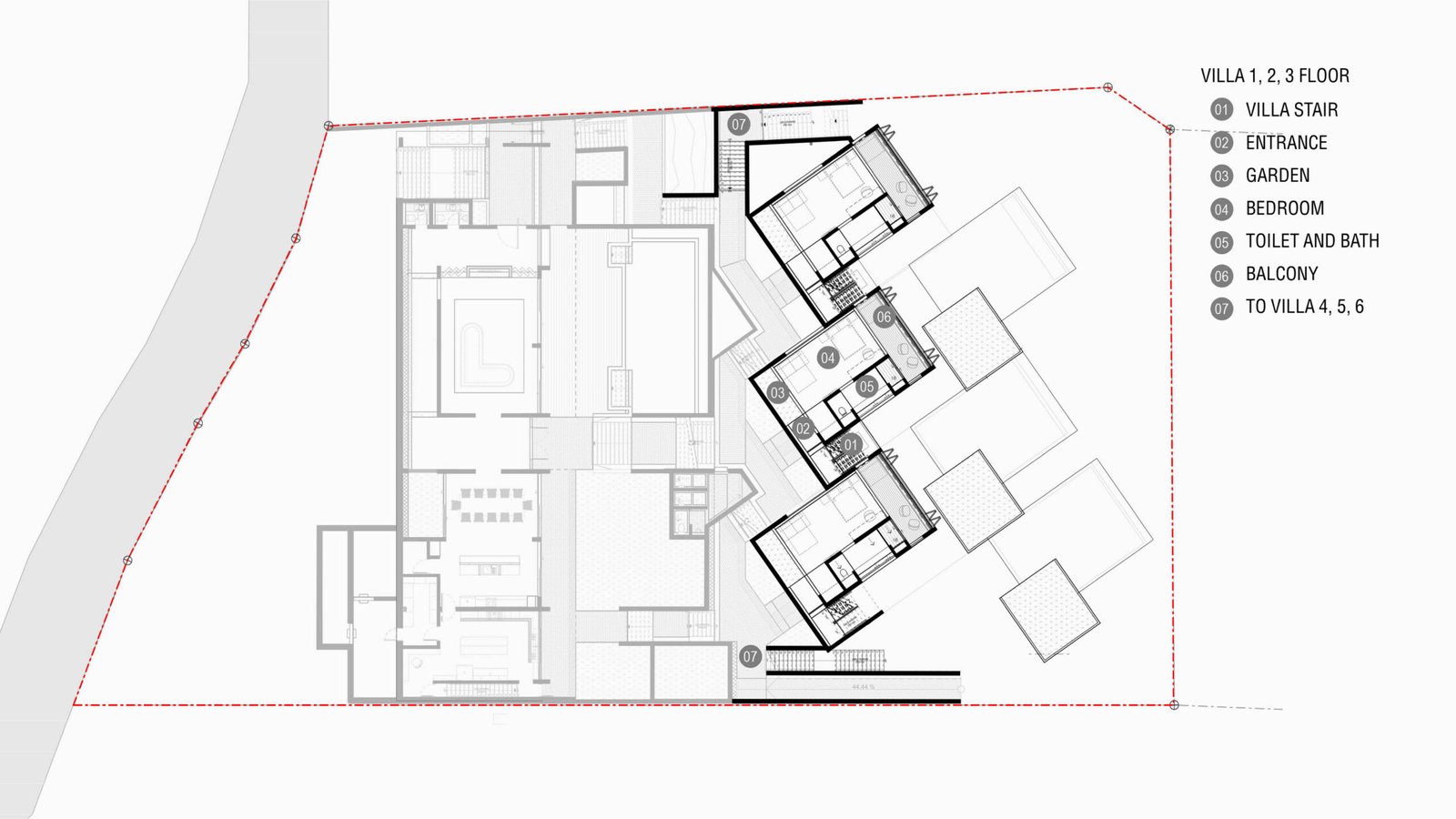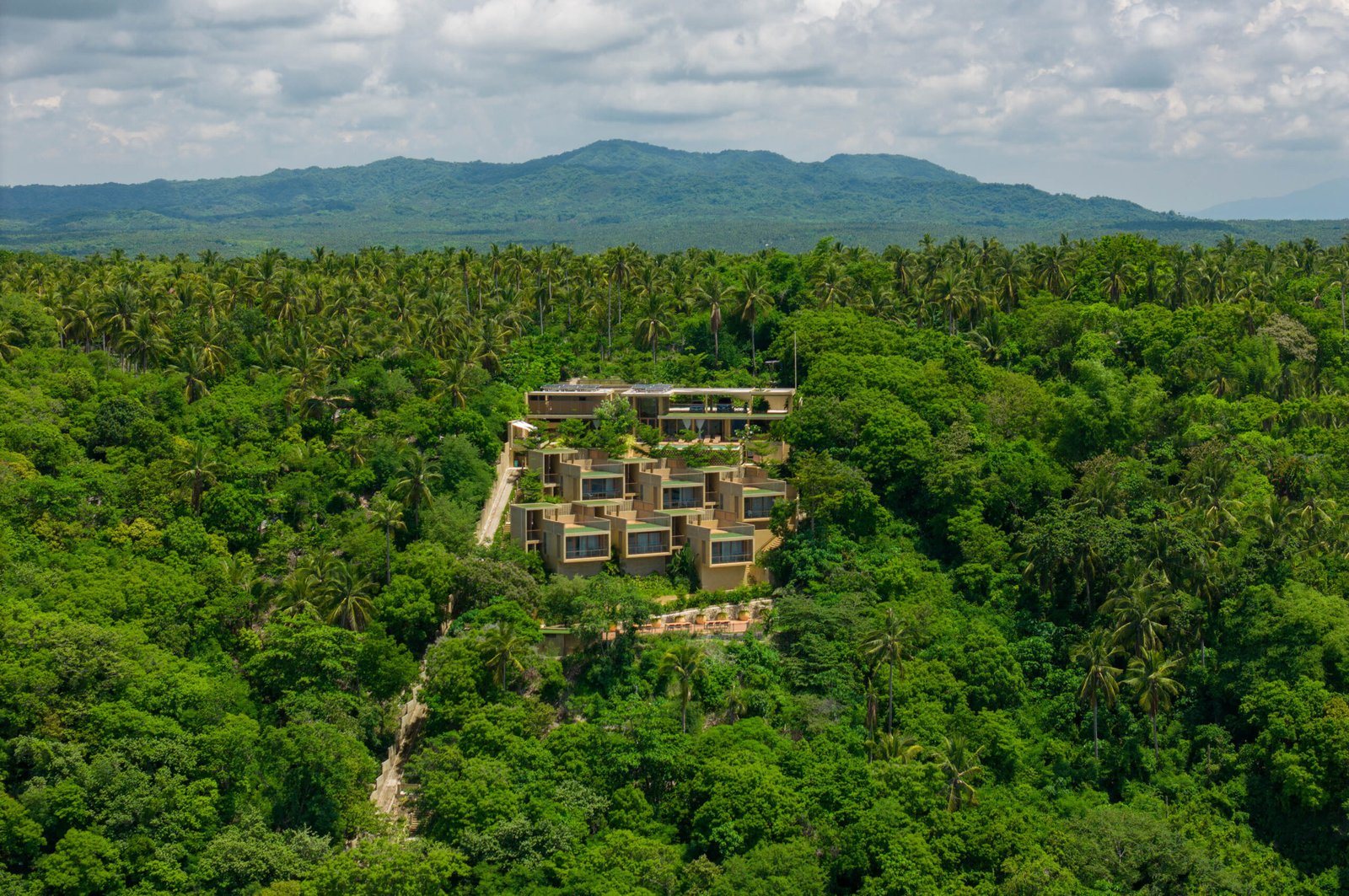Words Patrick Kasingsing
Images Bien Alvarez for SLIC Architecture
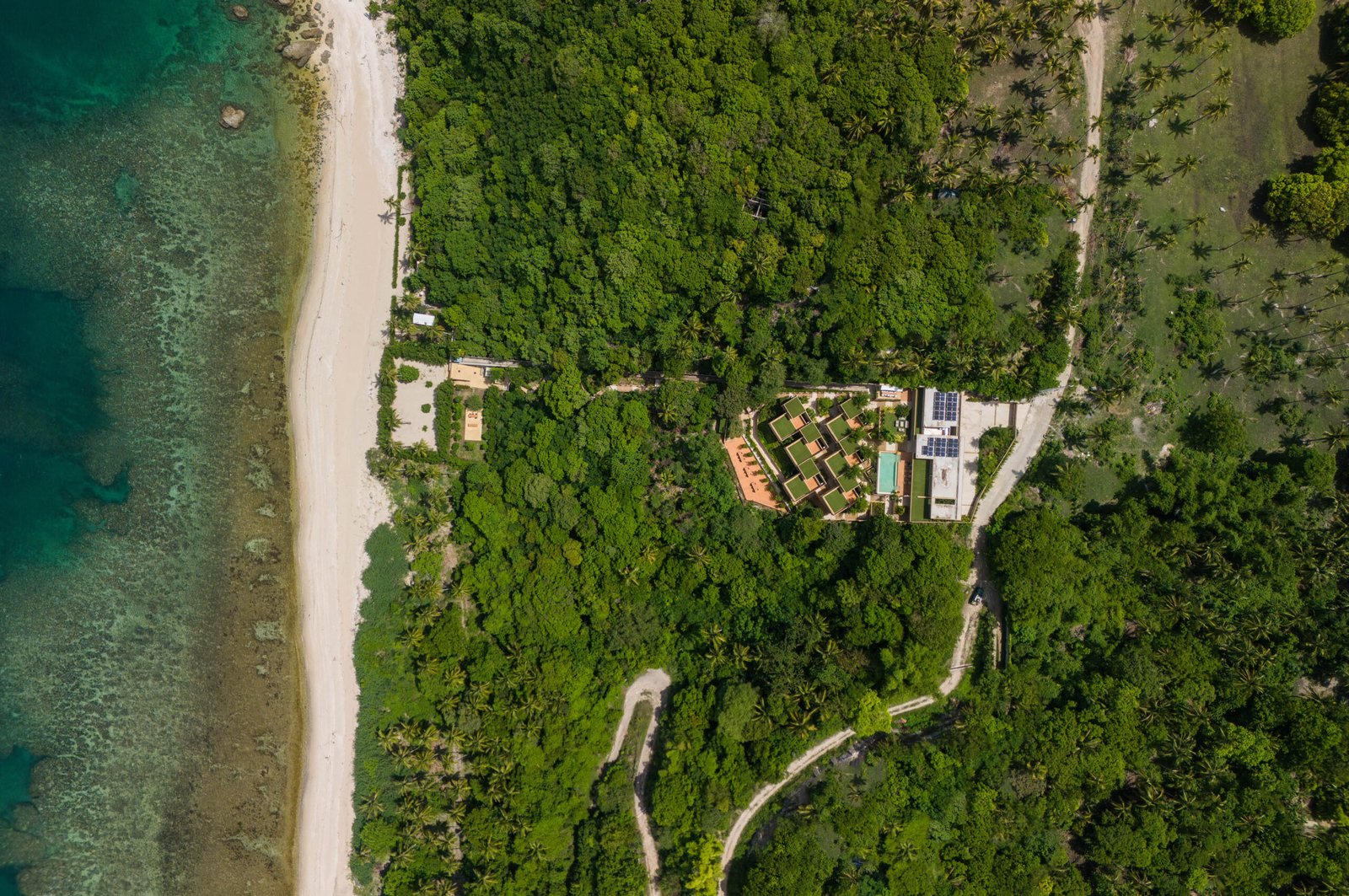

A surprise guest
Amidst the boisterous laughter in the Quarry House’s spacious kitchen-dining room, a gecko’s sudden call punctuated our brunch conversation. The lady of the house chuckled and quipped, “Looks like our little friend wants to pitch in,” gesturing toward the bunched-up curtains framing a sliding window. This regular reptilian caller had made the dark but soft crevices of the drapes its base within the home. The co-principals of SLIC Architecture—Clarisse Gono, Bryan Liangco, and Andrew Sy—photographer Bien Alvarez, and I all trained our eyes on the drapes, expecting an appearance from the little guy, but all we got was silence.
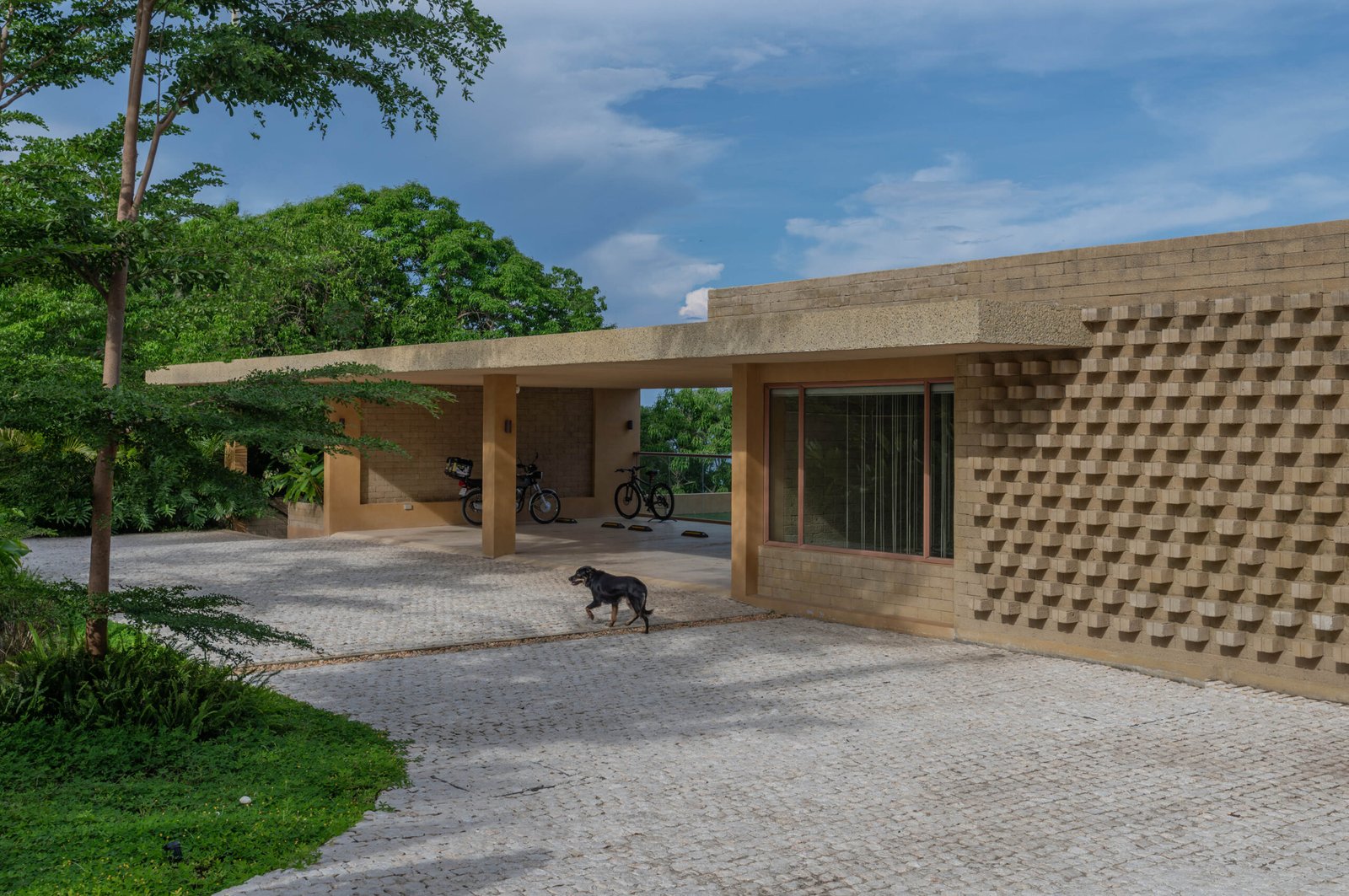

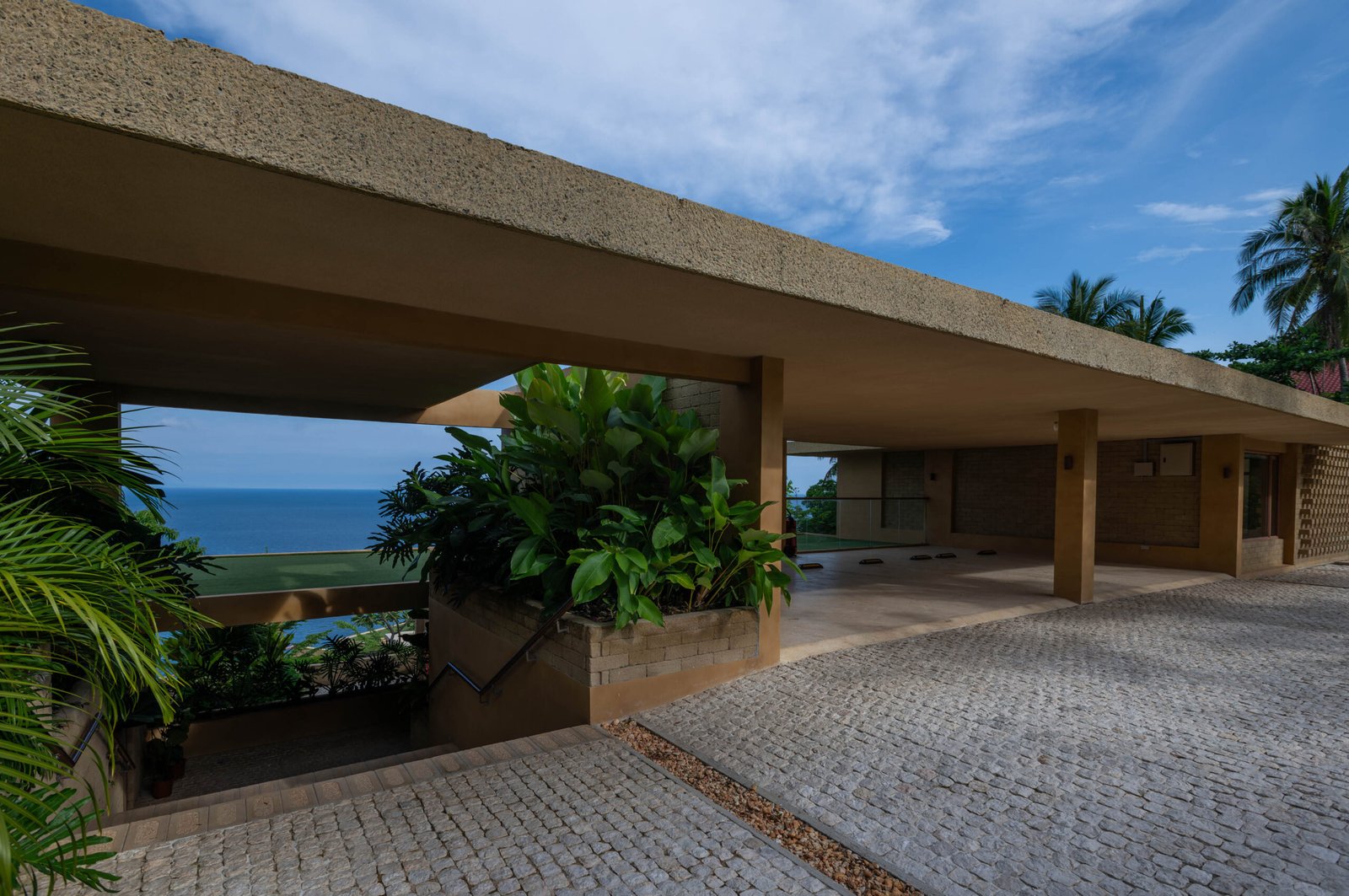

A steep climb
Quarry House was technically SLIC Architecture’s first project, soon outrun by their second build, Nest House. It was a demanding assignment for the fledgling firm. Still, something about the studio of three’s chutzpah enchanted the client, a brick supplier, enough to bestow his 2,000 sqm cliffside property to a firm with no built project to its name five years previously.
The trio went against the owner’s desire for a large, family vacation home perched atop a 70-meter-high limestone cliff with a 40-degree incline, with a private beach at the bottom. The house’s location was remote, where phone signals die and whose only access is through narrow, unpaved roads. Lofty coconut trees and thick forest cover further add to its seclusion. The area teemed with wildlife, from domesticated carabaos and goats to talkative reptiles (like the aforementioned gecko) and frequent bird visitors. The azure waters beyond yield bounteous catch, as the owner, an avid angler, can attest. The seclusion and opportunities to truly commune with nature attracted the owner to the site despite the challenge its steep limestone drop offered.
“Our design goal was to sit as lightly as possible in this nature-blessed site,” Liangco shares. “The client had quite a packed programming in mind, which would have necessitated creating a large house on top of the cliff; this meant that considerable excavation would have to be done, which was unideal because the cliff is made of soft limestone. The cost would have been immense.” The solution proposed by SLIC was to break the house down into individual blocks that gently cascade down the cliff, following its slope. Each block would house different spaces and be serviced by a network of stairs and passageways. The topmost ‘block’ at 350 sqm comprises all the communal spaces, like the living, entertainment, kitchens, and dining area, favoring the 10-meter-long pool, while the blocks get smaller and more private with each downward step. There are two rows of three residential blocks, housing 55 sqm rooms, overlooking the lower deck and barbecue area just above the plot’s 1 km long beachfront. Provisions for a simple funicular were also integrated into the plan for future use by the elderly.



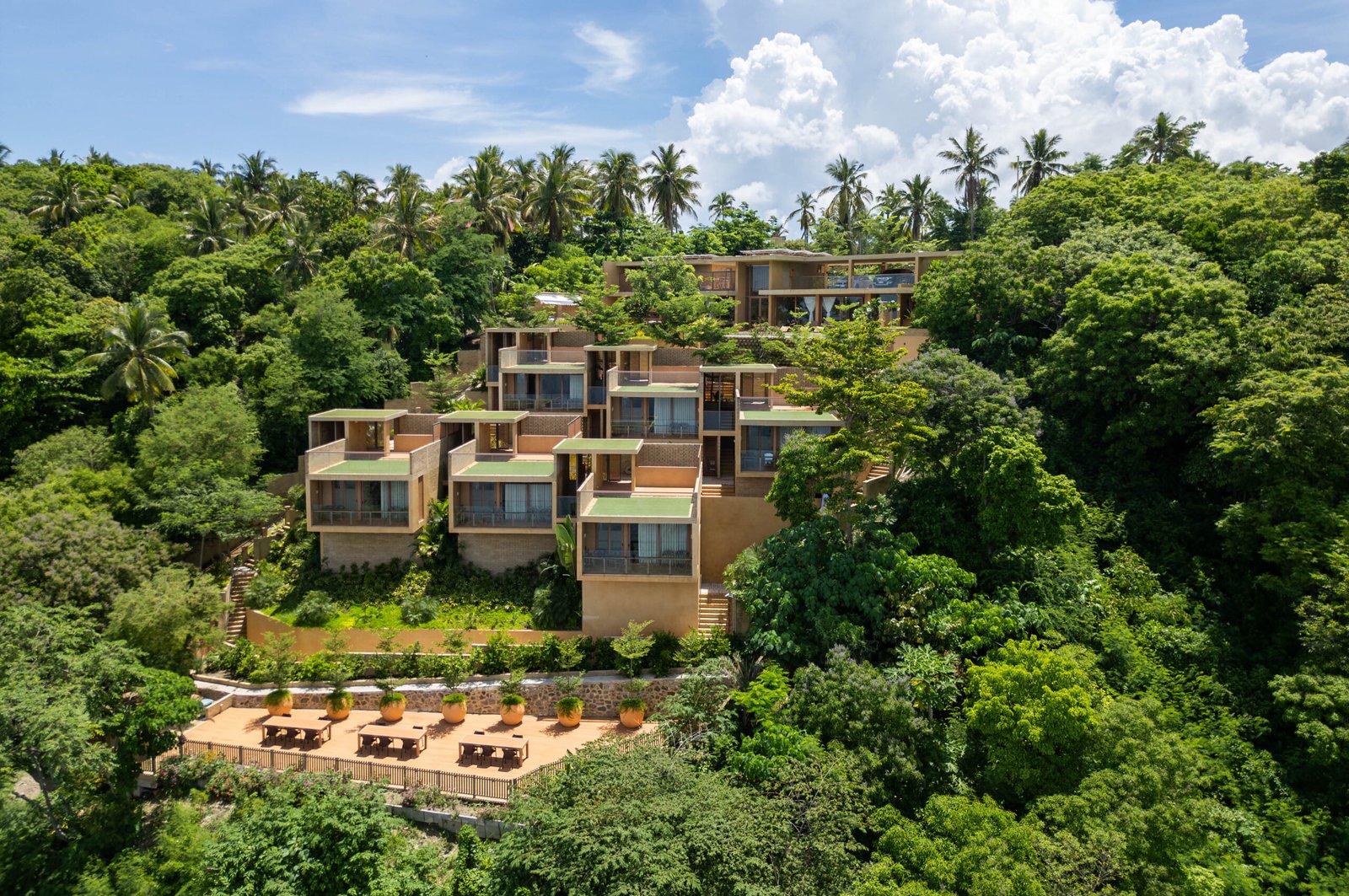
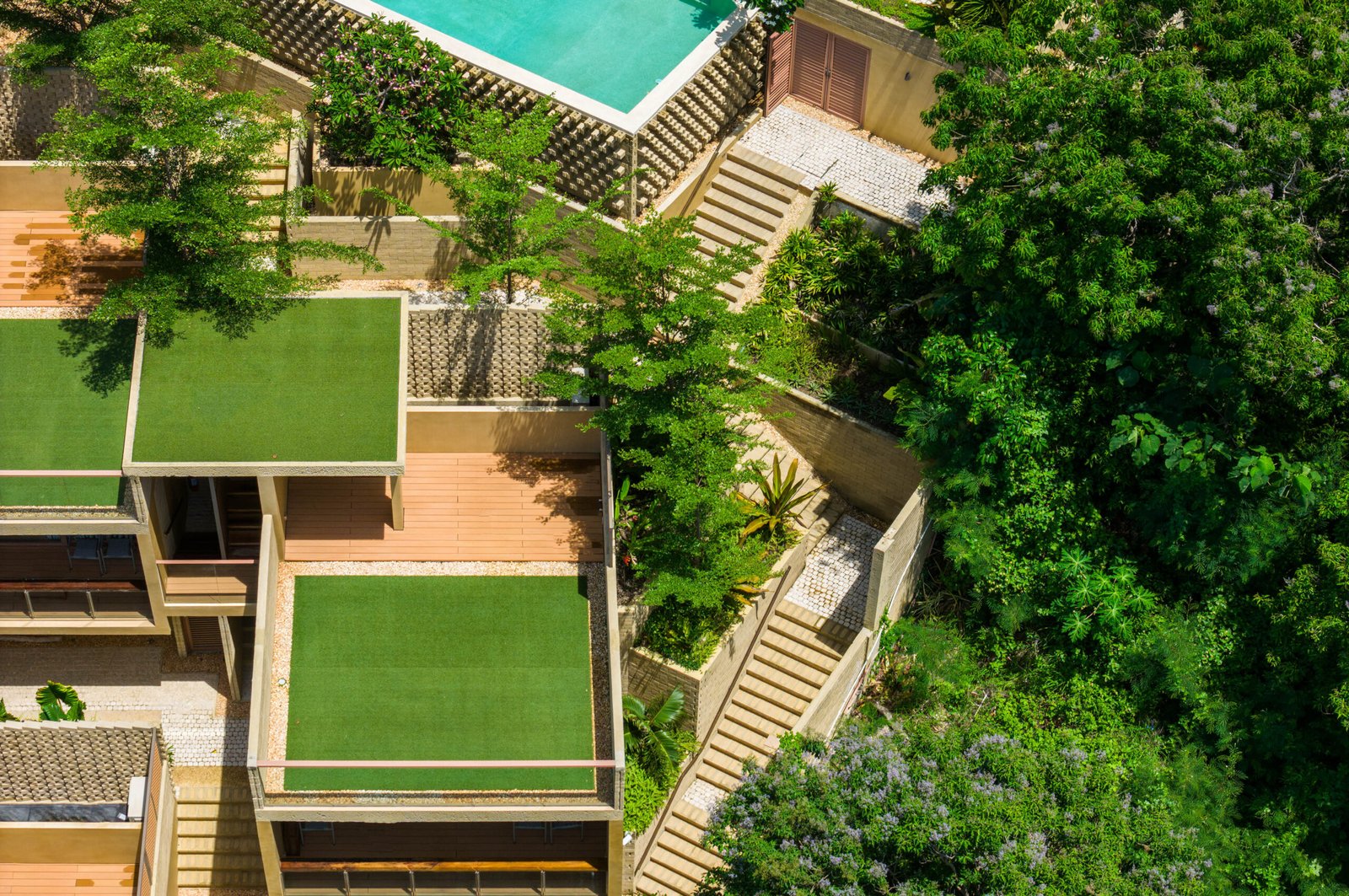

The desired programming, which included expansive living and dining spaces, two kitchens, six bedroom villas, and a pool deck, was still satisfied but with less digging and costs. The lower profile also meets the owner’s desire to be nondescript on street level; on the sea-facing side, the house ironically looks larger than it is with its stepped form, a striking structure that manages to remind one of Frank Lloyd Wright’s brick prairie houses, Moshe Safdie’s stacked Habitat 67, and Mayan temples all at once. At first glance, it suggests a complex build, but as the SLIC trio pointed out, it was the most sensible and straightforward of design solutions for the steep site.
While the stepped form of the house saved the family a lot of headaches in terms of expenses, they didn’t take any chances with soil stability, especially in an archipelago with its lion’s share of seismic activity and inclement weather. Months were spent on soil studies to ensure the site’s capacity to support the structure. It also took the family some time to warm up to the idea of a stepped home serviced by open staircases. Still, after two years of using the space, the senior client couple and their three grown-up children appreciated the workouts they teased out of all of them. “I think they also grew to appreciate the experience of having to go out, open to nature, to the sky, in between going to different rooms,” Gono shares, “The site is so blessed naturally it would be a shame to keep it out and stay in!”
The arrival of the pandemic further slowed the construction of an already challenging site. Still, SLIC’s outdoors-facing, compartmentalized design proved rather prescient for the health learnings derived from COVID-19’s airborne threat. When 2022 rolled in, and the house was finally ready for use, the clan wasted no time making the most of the property; there was barely a weekend when the property was vacant.


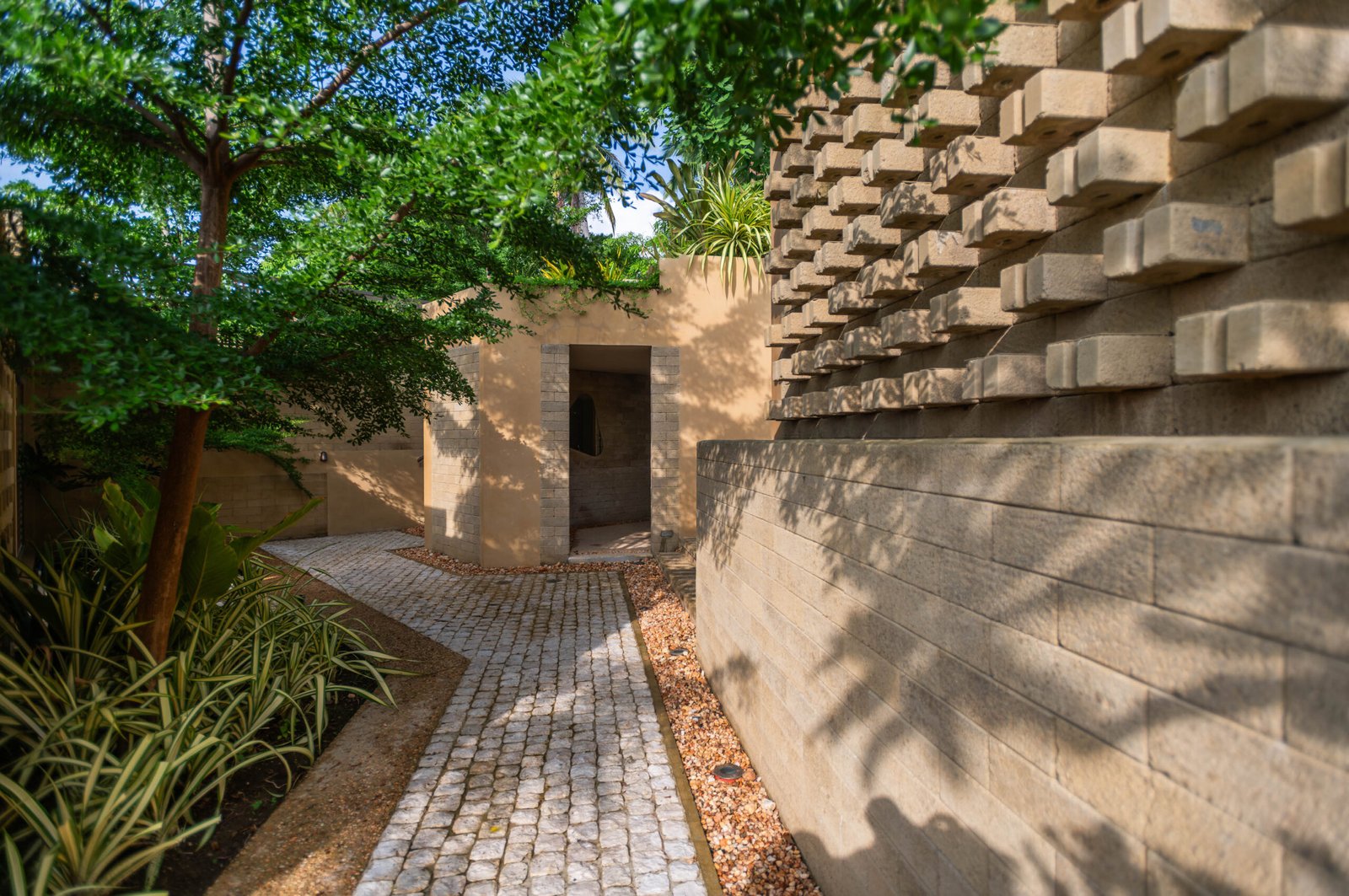

Brick materiality
Pivotal to the house’s genius is the humble compressed soil brick, homebrewed by the owner for business, and whose untapped potential was explored by SLIC for his vacation home. The brick’s progenitor was initially dismissive of his creation; it differed from the usual specimen by having two ridges at either end, bored with a pair of circular holes from top to bottom. SLIC was able to derive a plethora of executions and uses for the material within their build. Beyond walls, the bricks also served as lighting fixture anchors, wall shelving, stair tread inlays, and perhaps the one the studio is proudest of, a functioning shower head. “We’ve lost count of how many iterations and executions we’ve done involving this brick,” Liangco shares. “But as you can see, we’ve really tested all the possibilities! We saw the versatility and flexibility it offered when the owner shared it with us, and we are happy to have actualized its potential at his own space,” Gono adds.
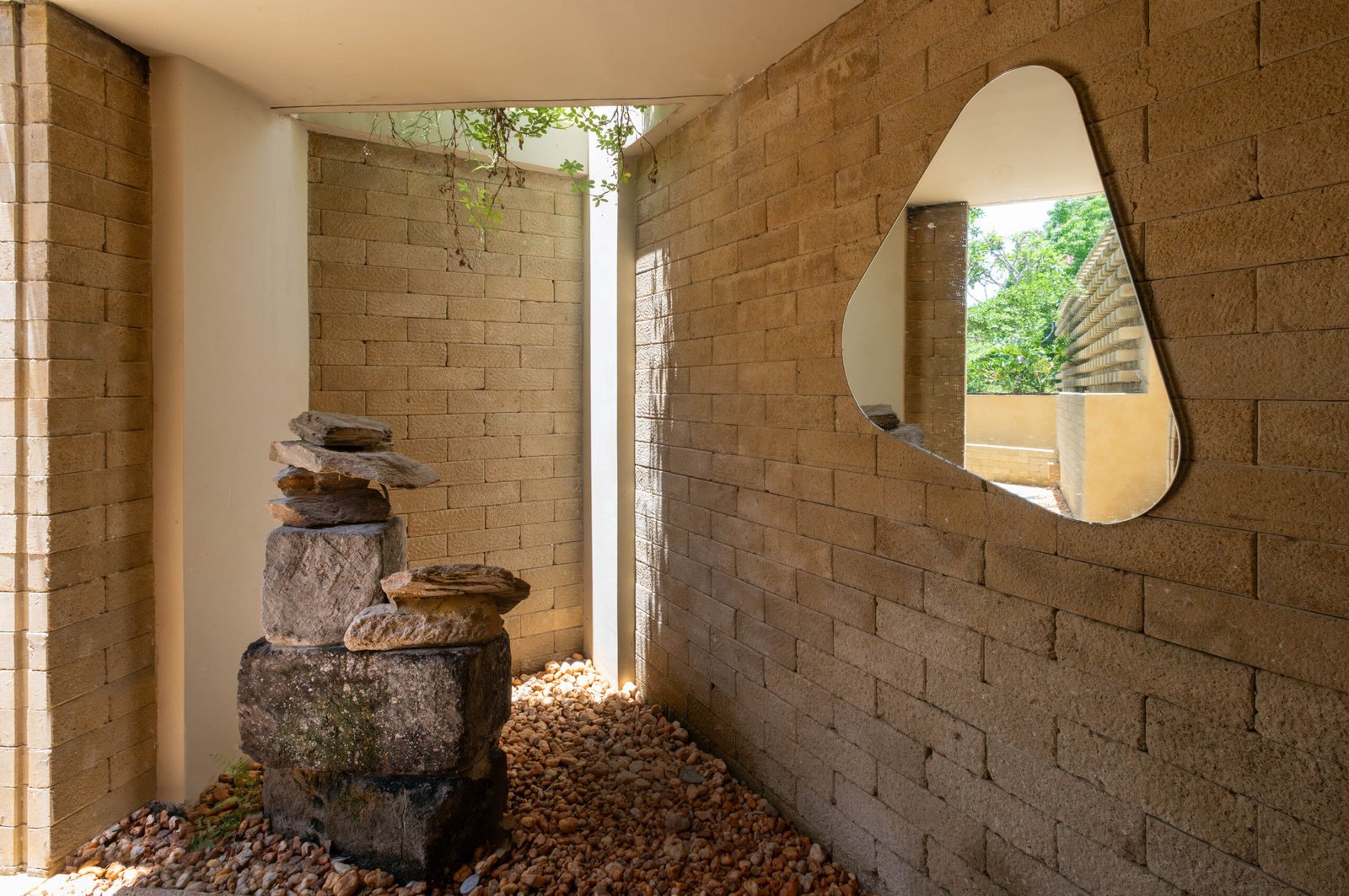

“We’ve lost count of how many iterations and executions we’ve done involving this brick…We’ve really tested all the possibilities!”


We’ve encountered SLIC’s manic attention to detail in the Nest House previously, and the trio was just as committed, if not more, with this home. The studio took some time to decide what shade to use for the brickwork that would characterize the house. Wanting to both sink in and stand out from its limestone perch, the group went with a sandy-shaded pigment reminiscient of the parcel’s prized beachfront and the rich, golden light the sun lavishes on the structure for most of the year. To offset the brick’s raw textures and rigid rhythms, sand-colored stucco finishes were employed as frames or walls that galvanize each block.
Speaking of the architecture’s materiality, Gono shares: “There are spaces where precision is needed and appreciated, but there are others where imperfection is perfection! When you encounter nature, there is so much asymmetry, tactility, roughness, and entropy; there is beauty in that, a beauty we cannot hope to achieve and only emulate. We’re closest to this by embracing the raw materiality or reflecting the natural beauty of our context.”

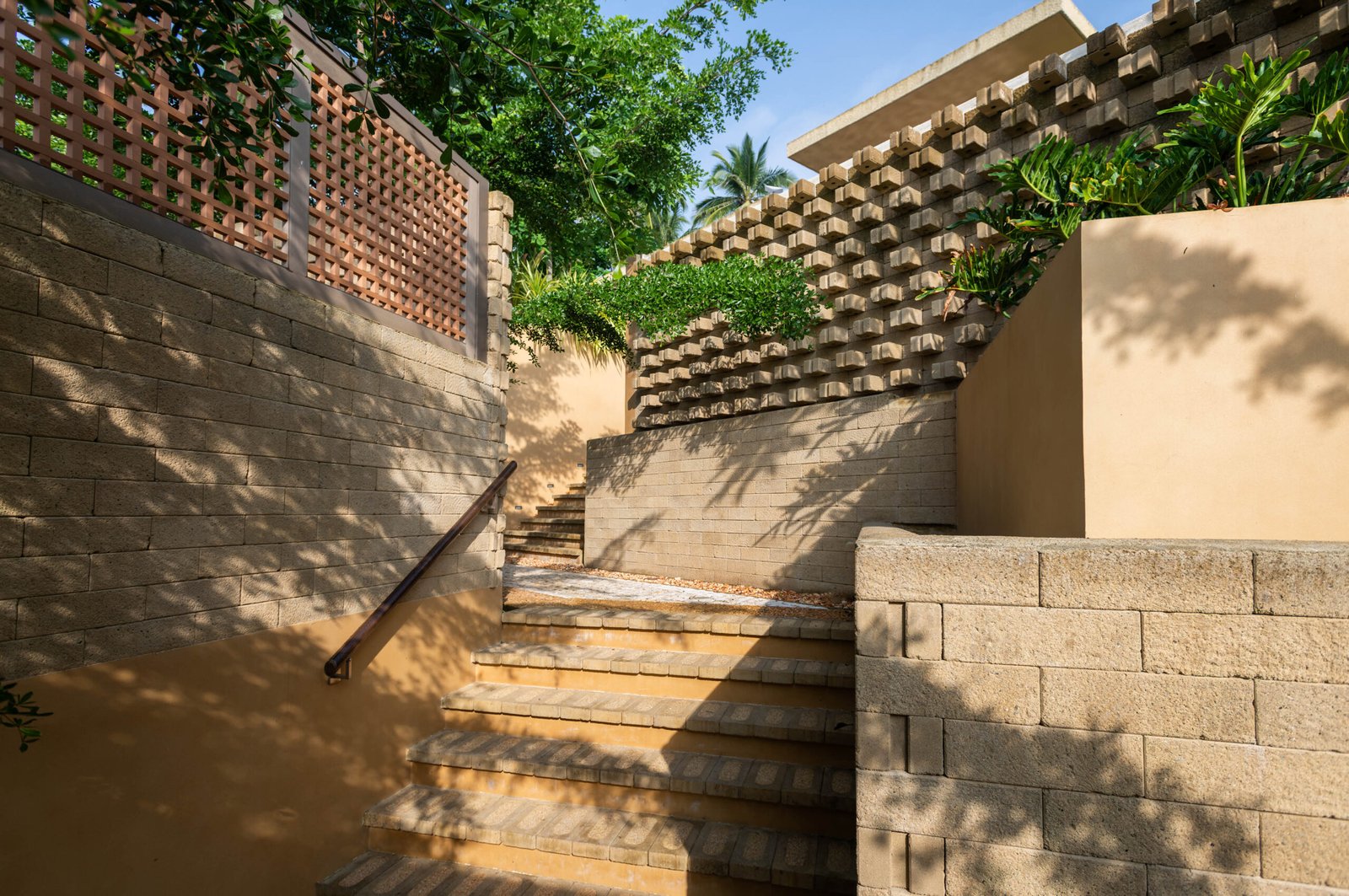
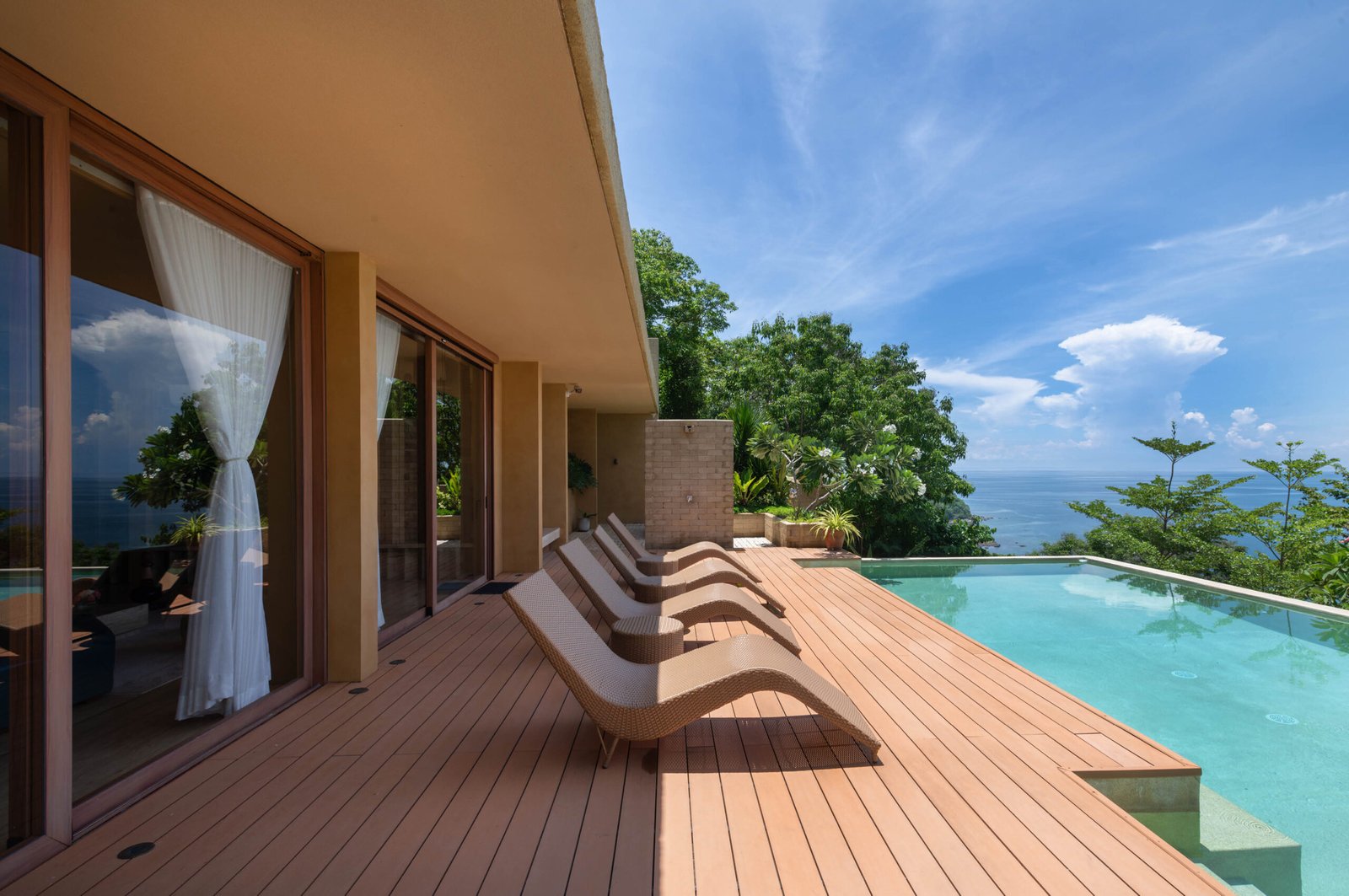

Sweet escape
Visitors often had to do a double take when invited into the home, as the unorthodox layout and scale of the house is more reminiscent of a resort. The family has leaned in on this conceit and assigned room numbers to each villa, complete with key cards, house rules and room service phones. Each ‘room’ is a contained villa with its own rooftop space, expansive bathroom, and capacious balconies. Passive cooling is facilitated in each room through air wells, ensuring that inhabitants need not be slaves to their air-conditioning units for the entire day. At night, the villa ‘gate’ can be closed off to secure its inhabitants or to ensure their incognito night party does not disturb neighboring villas. The spaces themselves can be considered spartan in creature comforts; the only in-room amenities are a widescreen TV and Alexa units for inter-room communication. It was truly the unspoiled views and the natural bounty embracing the space that are supposed to take center stage.
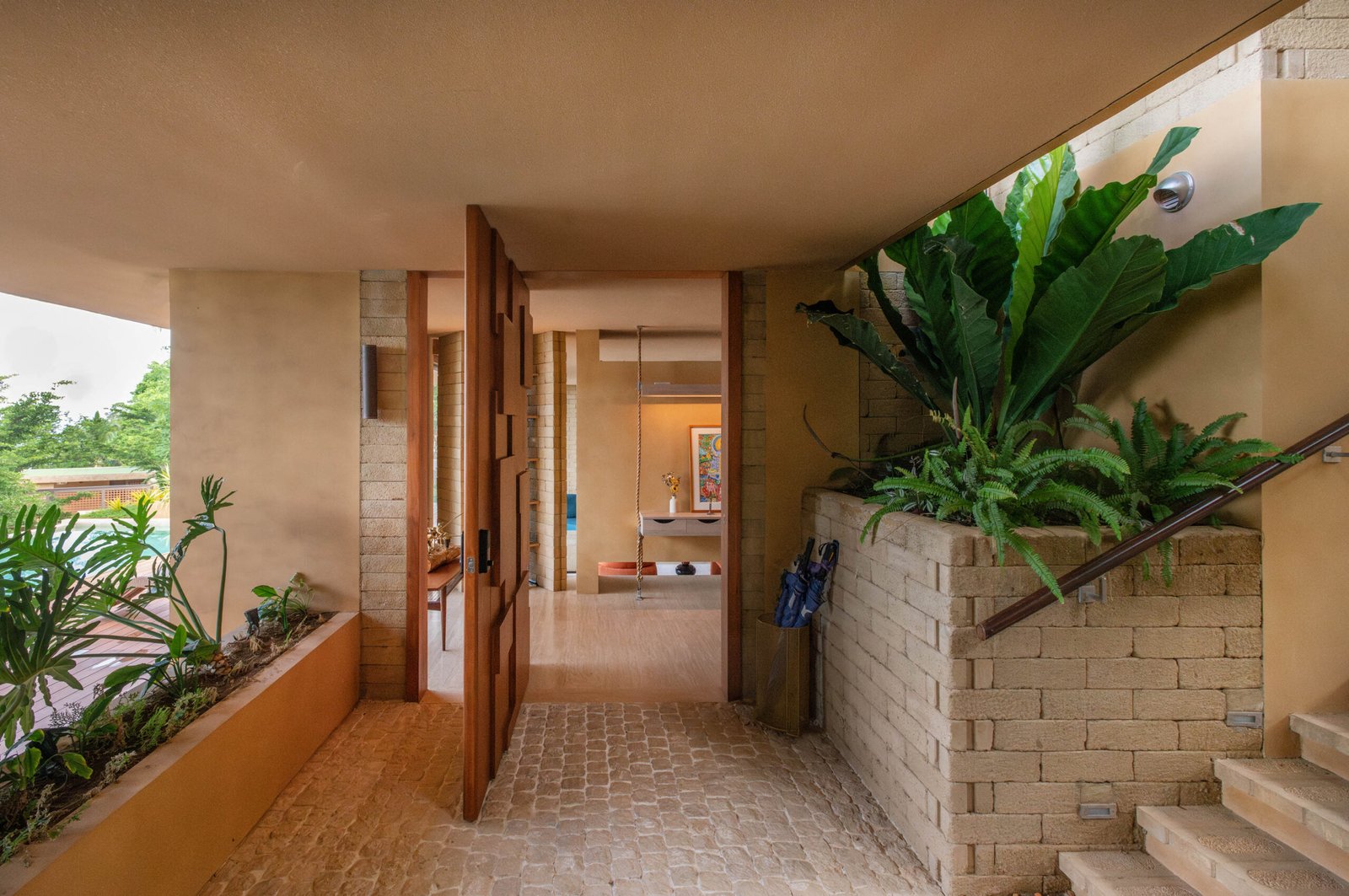

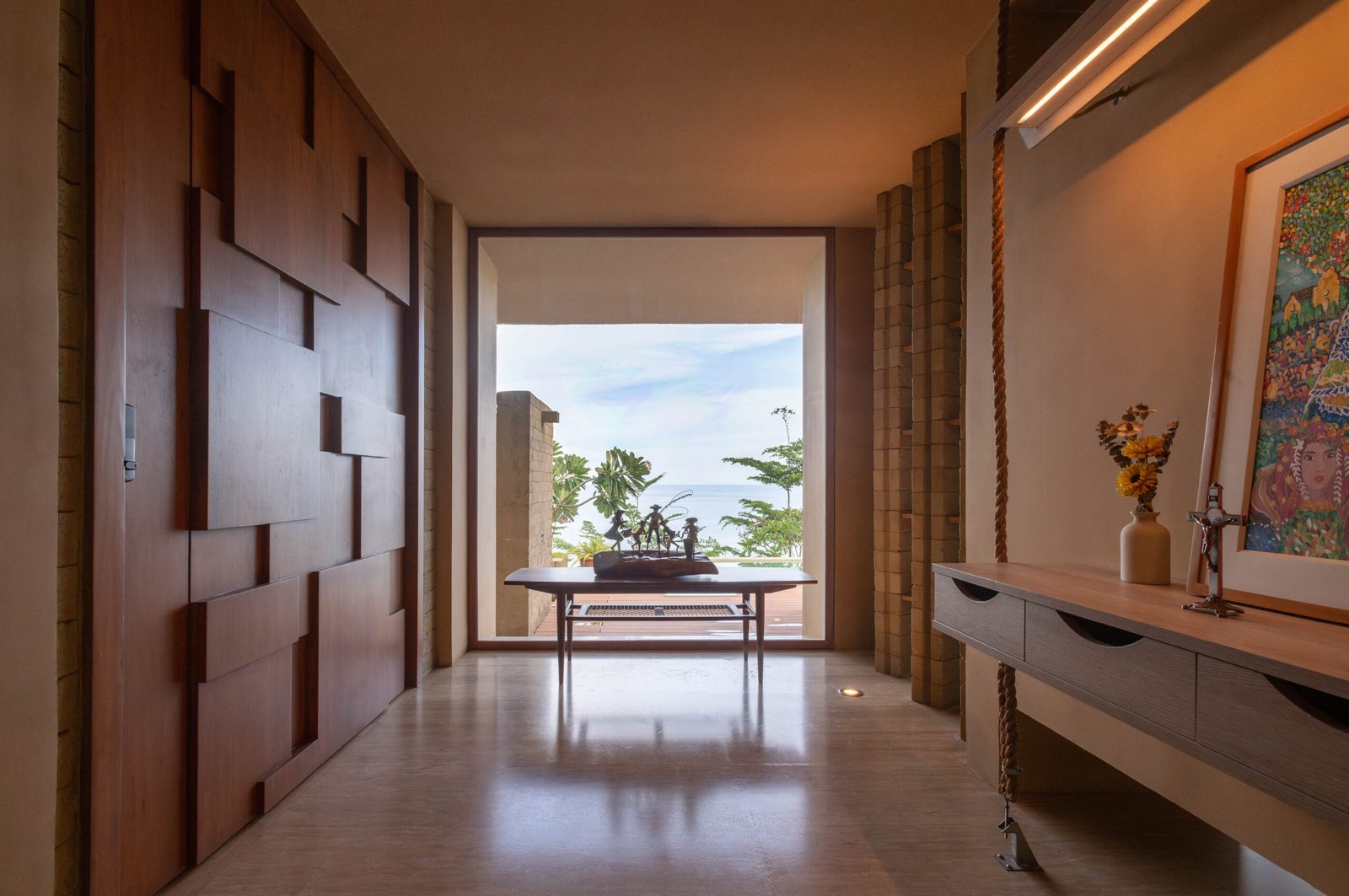

Sy oversaw the house’s interior spaces, where sand-colored brickwork and stucco blend seamlessly, punctuated by bold pops of color through furniture pieces and artwork, evoking the modernist coastal homes of 1960s Mexico. “We wanted to carry the brickwork in and out of the house, albeit softer and lighter within,” he explains. “To soften the orthogonality of the shell, we went with soft or kinetic details like ropework for some shelving, diaphanous screens for lamps, and organically shaped pieces like the custom turquoise sofa in the living area, and the asymmetrical mirrors you see in the bathrooms, which we designed in-house.”
Ceiling heights were also kept low and intimate to funnel all activity outside. “We went with a general ceiling height of 2.55 m for the rooms and 2.8 m for the communal spaces,” Liangco shares.
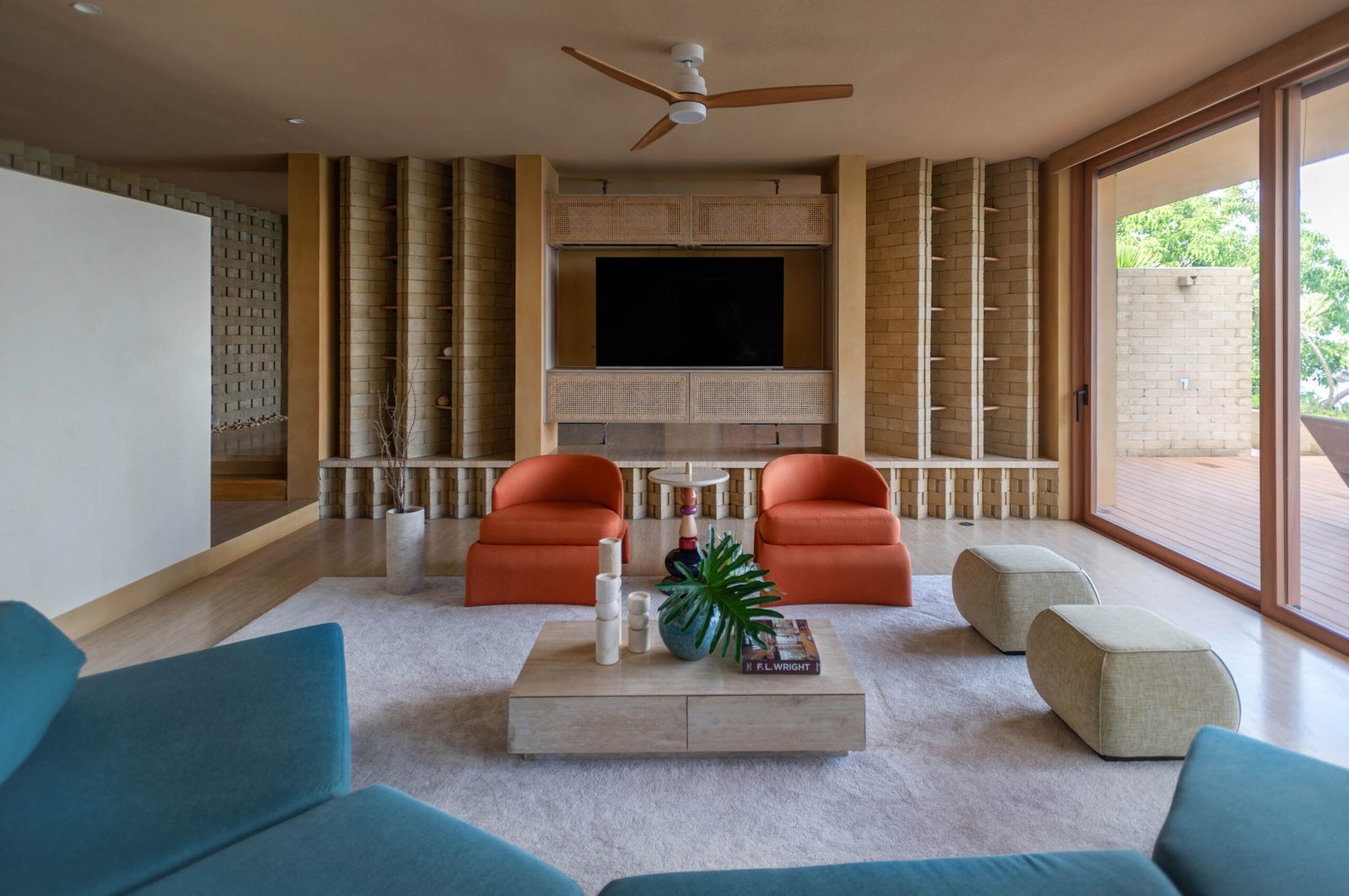
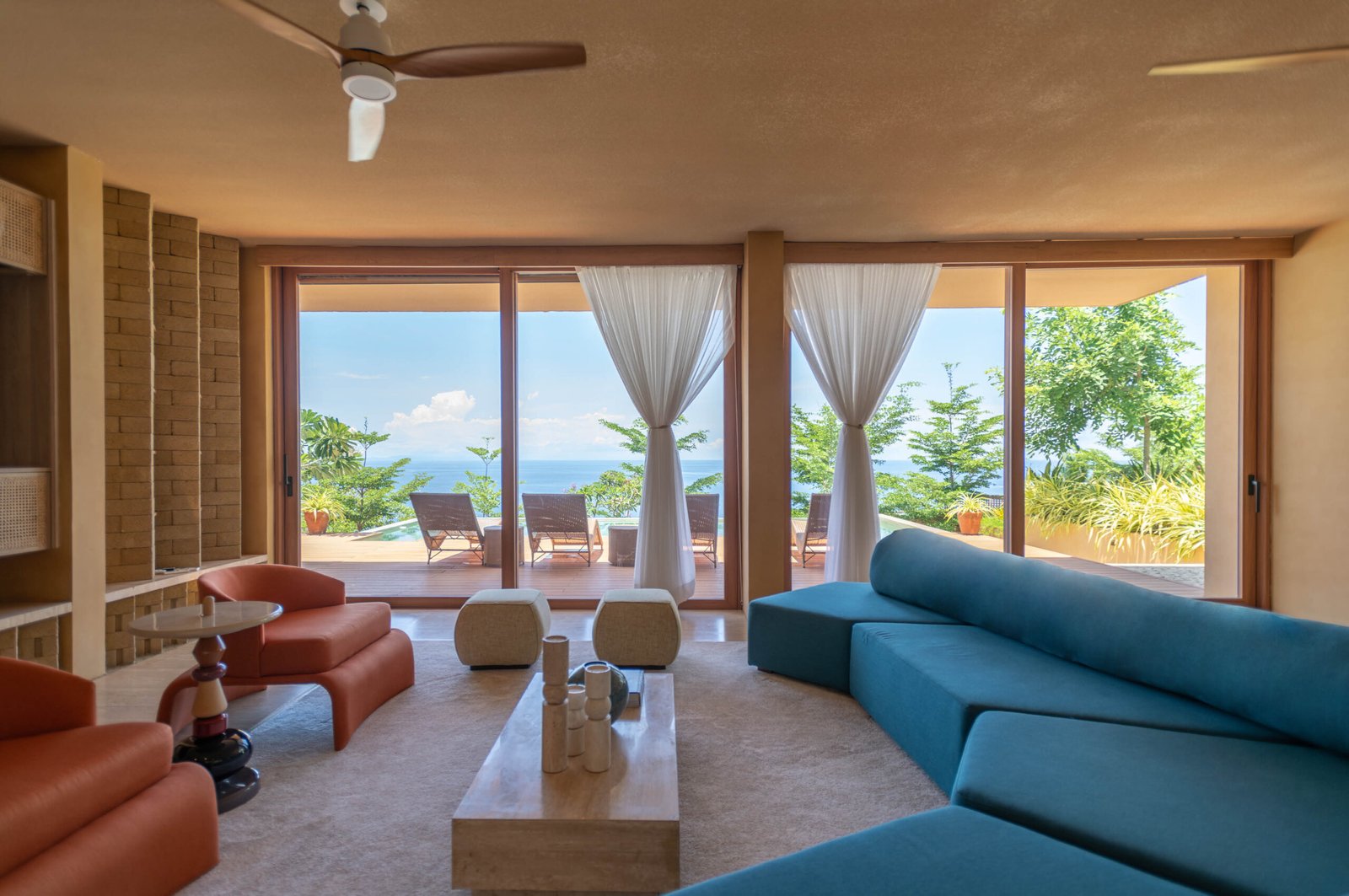


Facets of beauty
We found shelter in the strangest of places—the underbelly of a villa balcony facing the sea—when SLIC and I talked about beauty. It was nearing 3 PM, warm but not uncomfortable, with a playful sea breeze tugging at us. A cascade of plant-filled terraces, green-turfed rooftops, and a maze of steps led to the crystalline waters beyond, a picturesque sight that made us forget we were standing in the sun during our nearly hour-long conversation.
What makes SLIC proud of their work for Quarry House is the many facets of beauty they uncovered. “In school, we’ve all been taught about what constitutes architectural beauty,” Gono shares, “symmetry, balance, etcetera, but when you’re out in the real world, and you’re faced with all its variables and constraints, you see a whole spectrum of what can be considered beautiful open up to you.”
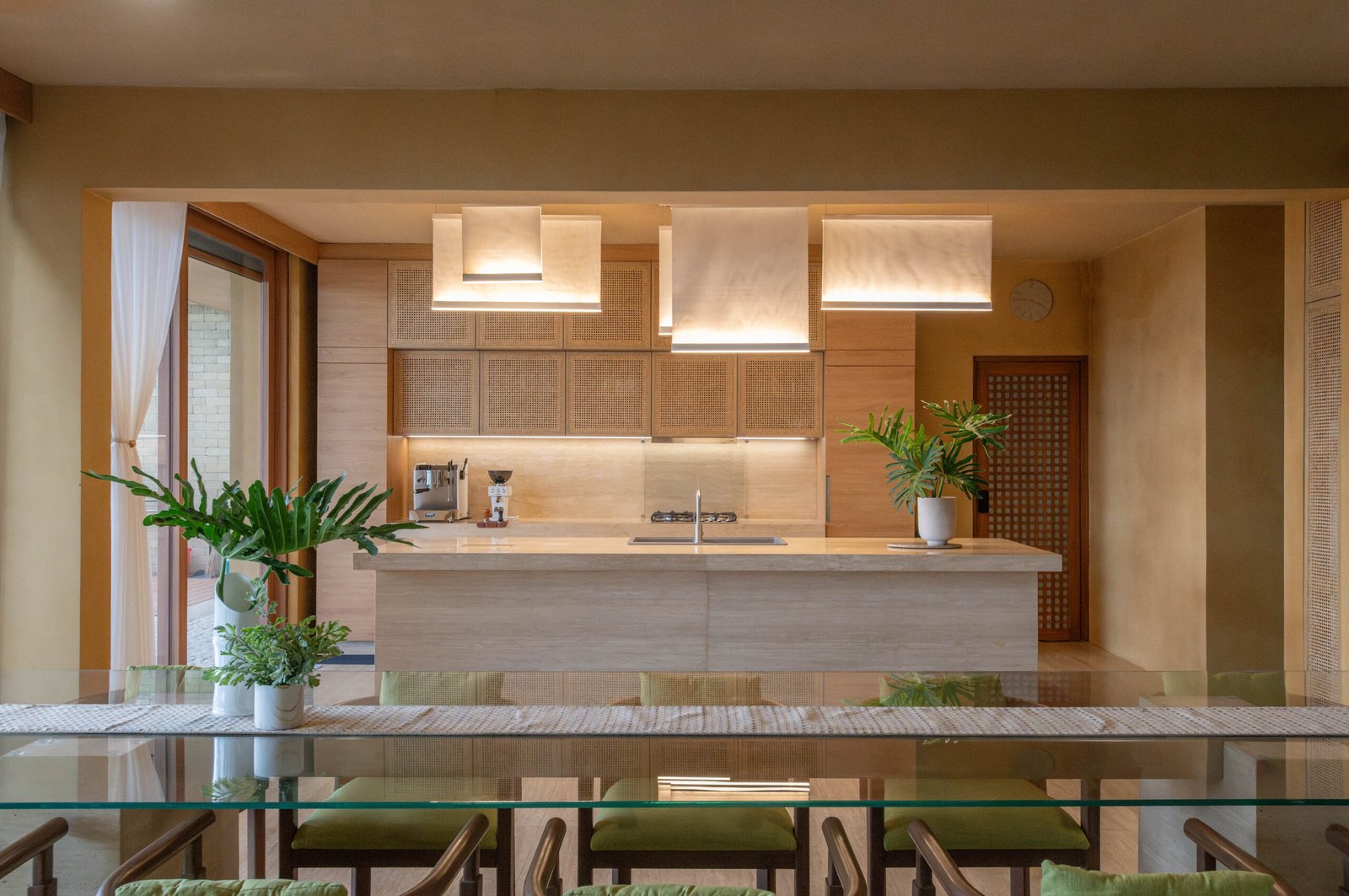

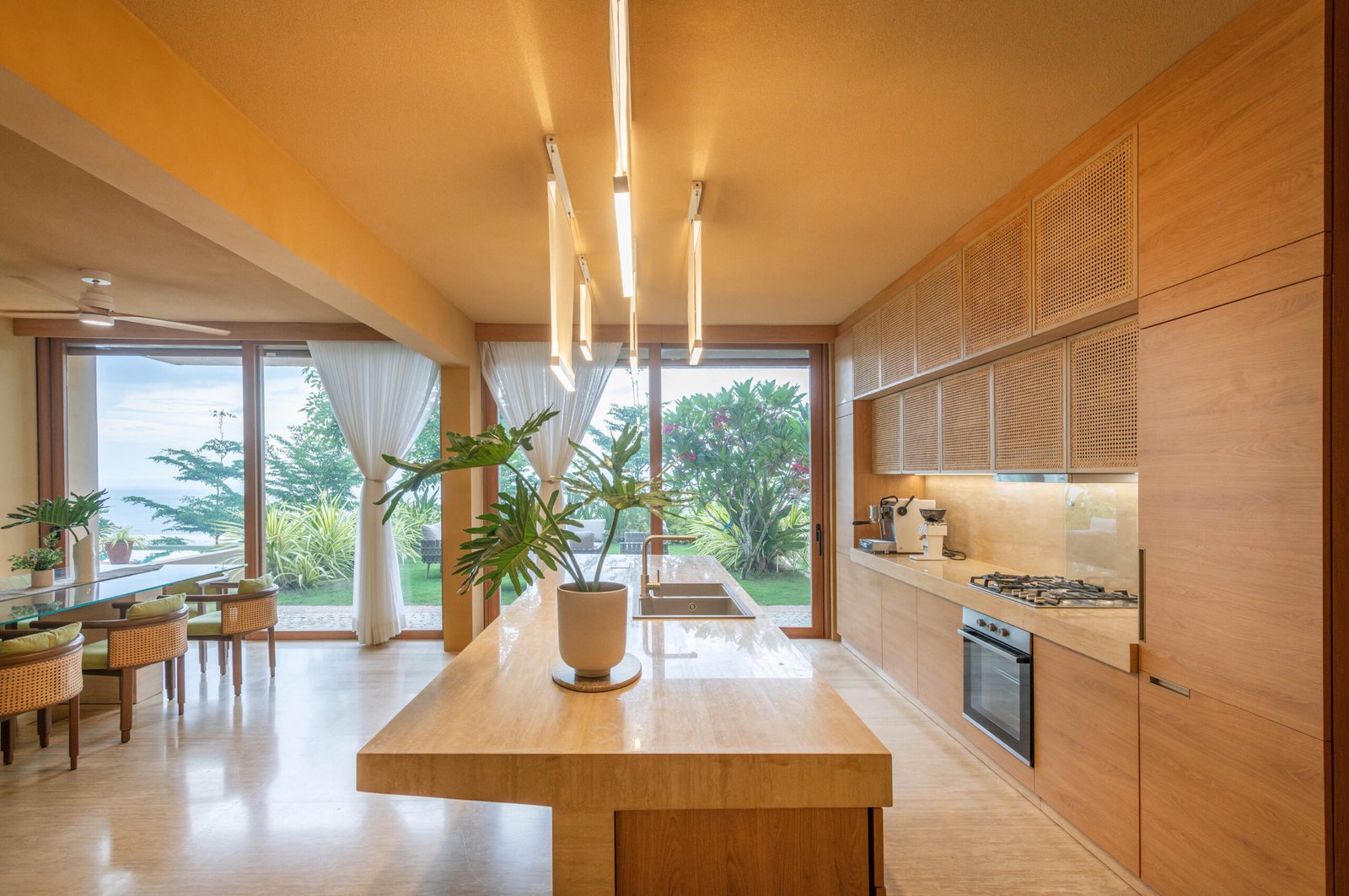

“There is beauty in flexibility with the open plan spaces that we’ve designed for the family to thrive in, beauty in practicality with spatial solutions that are efficient and cost-effective, beauty in simplicity with our small material palette, and beauty in humility, with our raw and tactile, nature-inspired finishes,” Sy chimes in. “This assignment could have easily been another ostentatious, look-at-me house with a private beach, but we went low, almost hidden, almost shielded by nature. You can only really see the house from the sea.”
“There is beauty in stepping back and letting nature do its thing, you know? Just pause and listen, and you’ll know what to do. The problem with many designers now is they like to hit the ground running and not take the time to listen to their context. Only with the pause can you sense the message from the noise, enabling you to know how to respond,” Liangco adds.
The trio then shares how the man of the house would make long, frequent trips to his farflung hideaway in the past year, even in inclement weather. The pull of the Quarry House was simply too hard to ignore.
“I’d like to think that we were very good listeners for the Quarry House,” Liangco adds.

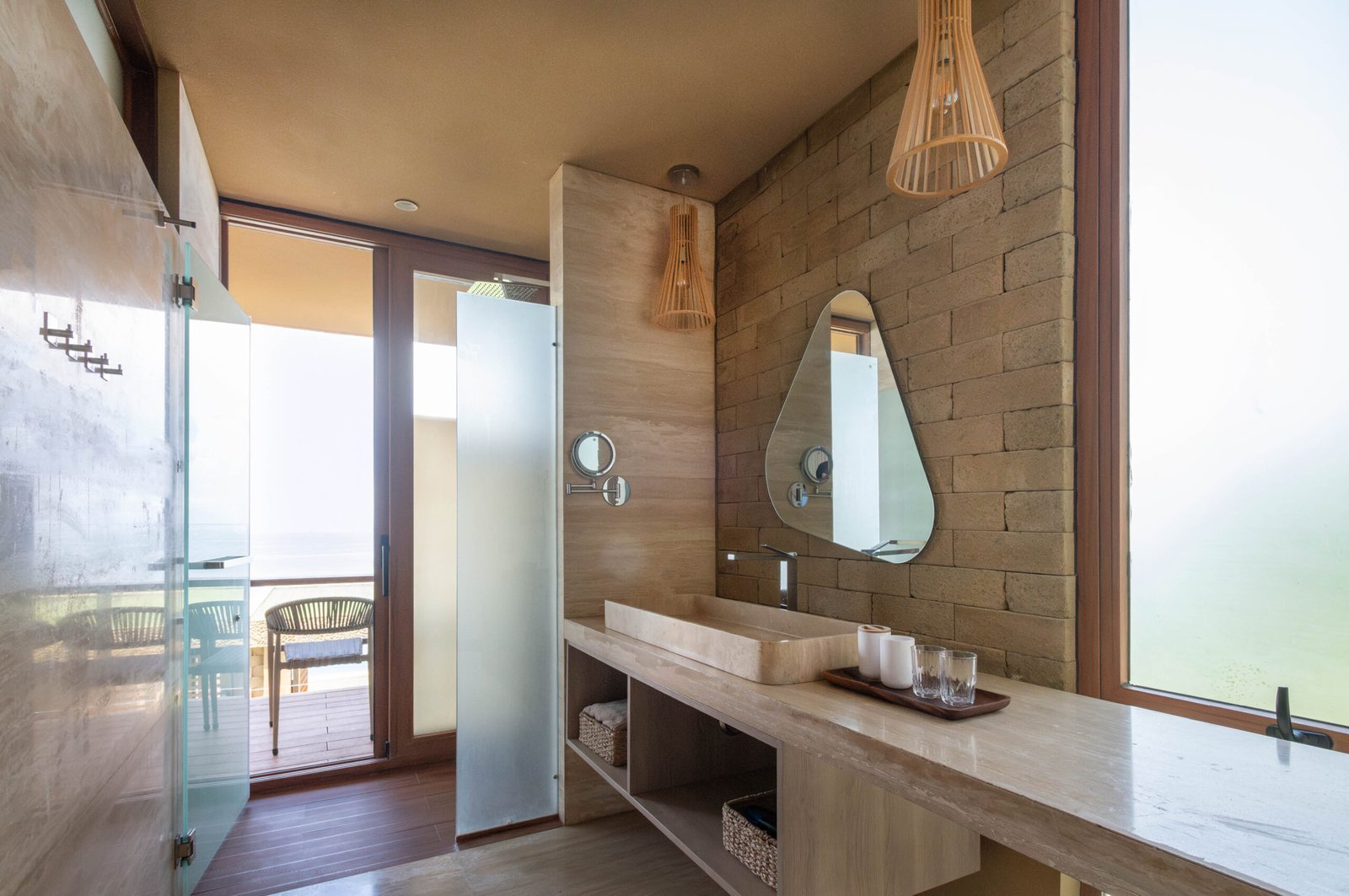
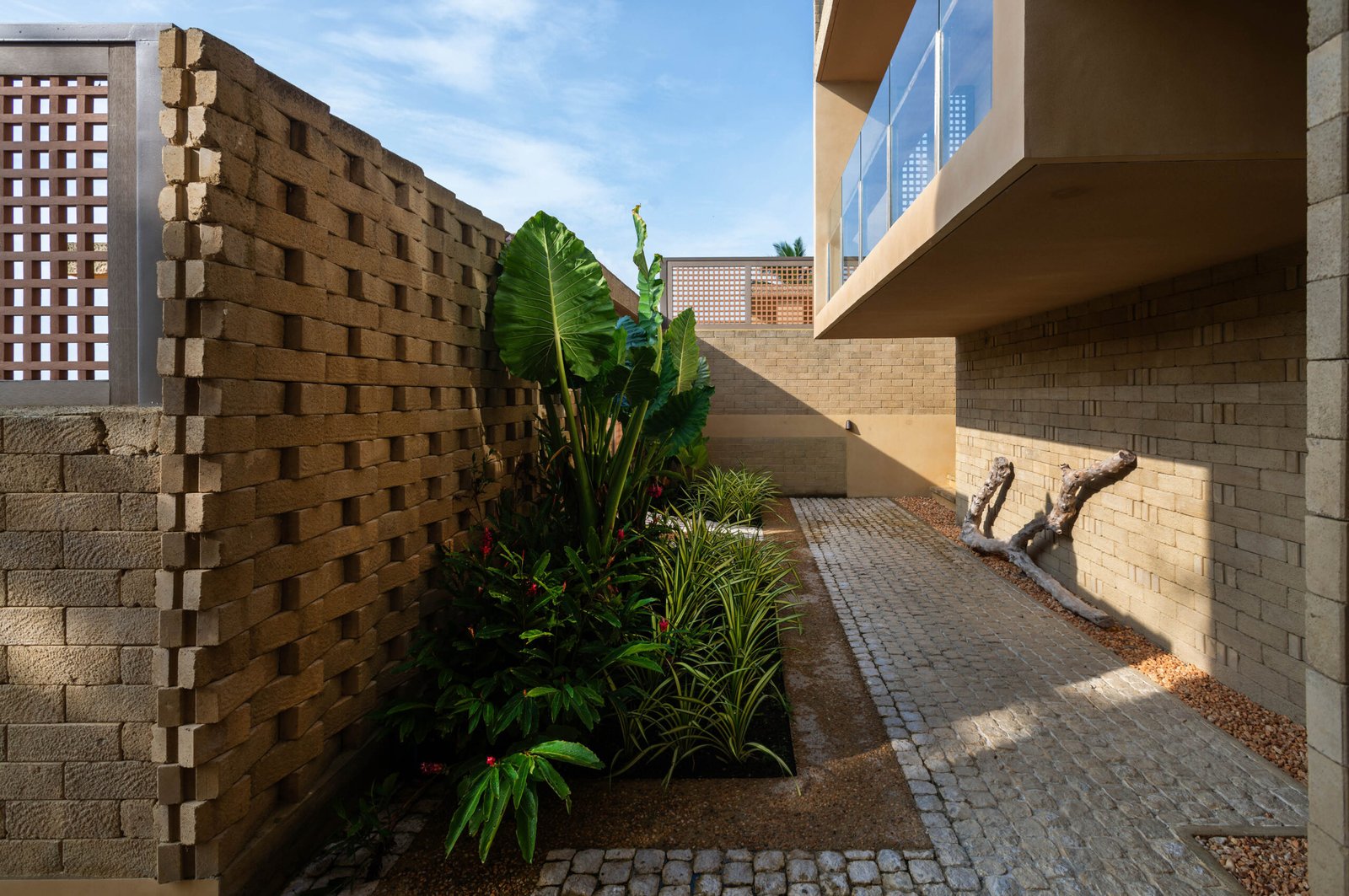

Nature at the front door
The house’s porosity and ample greenery proved a hit not just with the household but with the surrounding wildlife. Normally, this would alarm the more sheltered of house owners, but the Quarry House’s residents took it as a sign that nature has welcomed them in their corner and is just as right at home as they are. It helped that the house also teemed with greenery under the watchful eye of one of the owners’ sons, an ardent gardener.
Acknowledging their role as visitors in a natural realm, the household made great effort to lessen impact on their verdant nest. They implemented automated systems for controlling electricity consumption through smart home technologies, minimized outdoor lighting to only when necessary, and embraced passive cooling whenever temperatures permitted. As a result, challenging plant species thrived onsite, fireflies appeared at night, and all manners of natural callers stopped by for occasional visits.
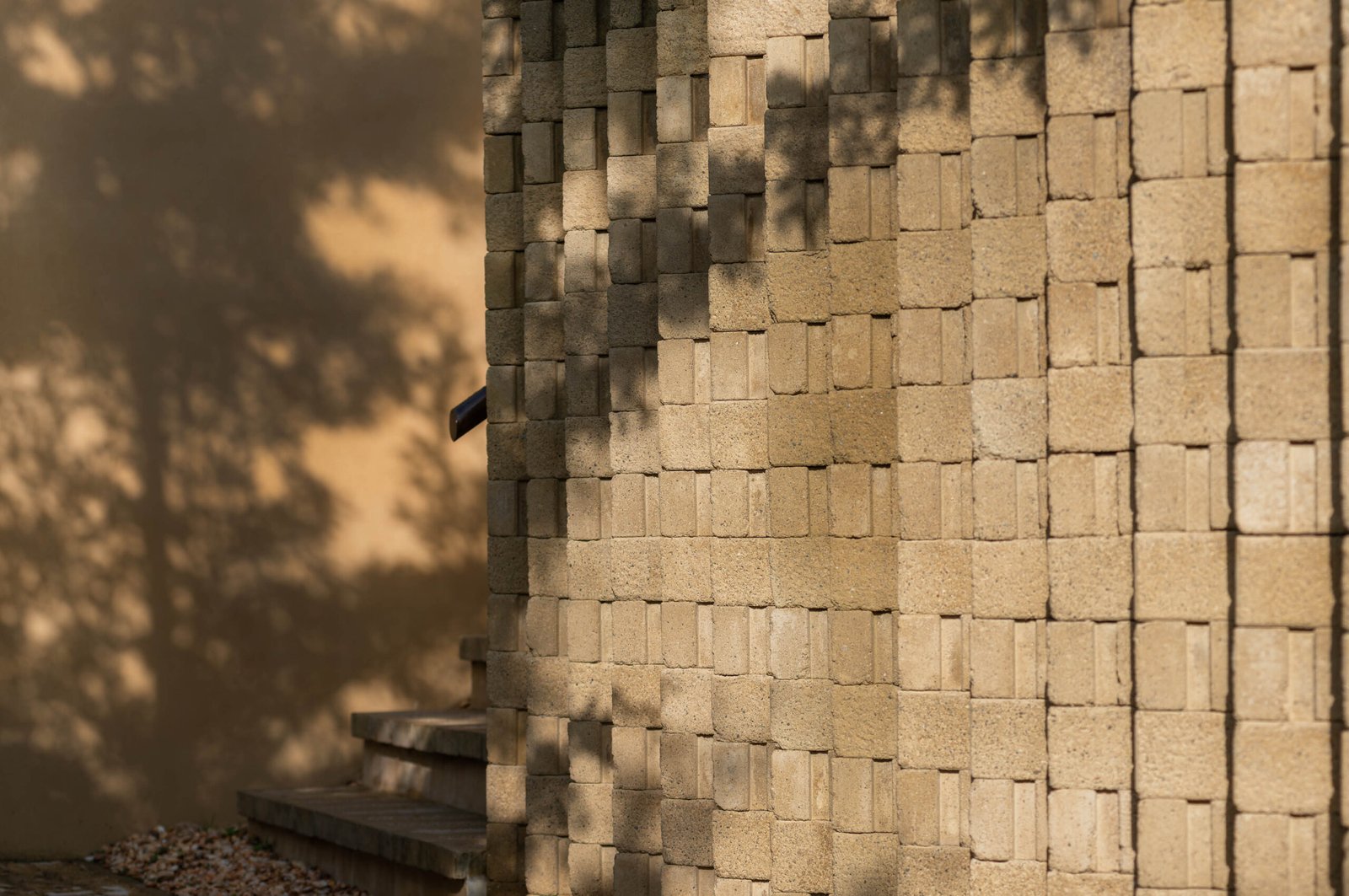

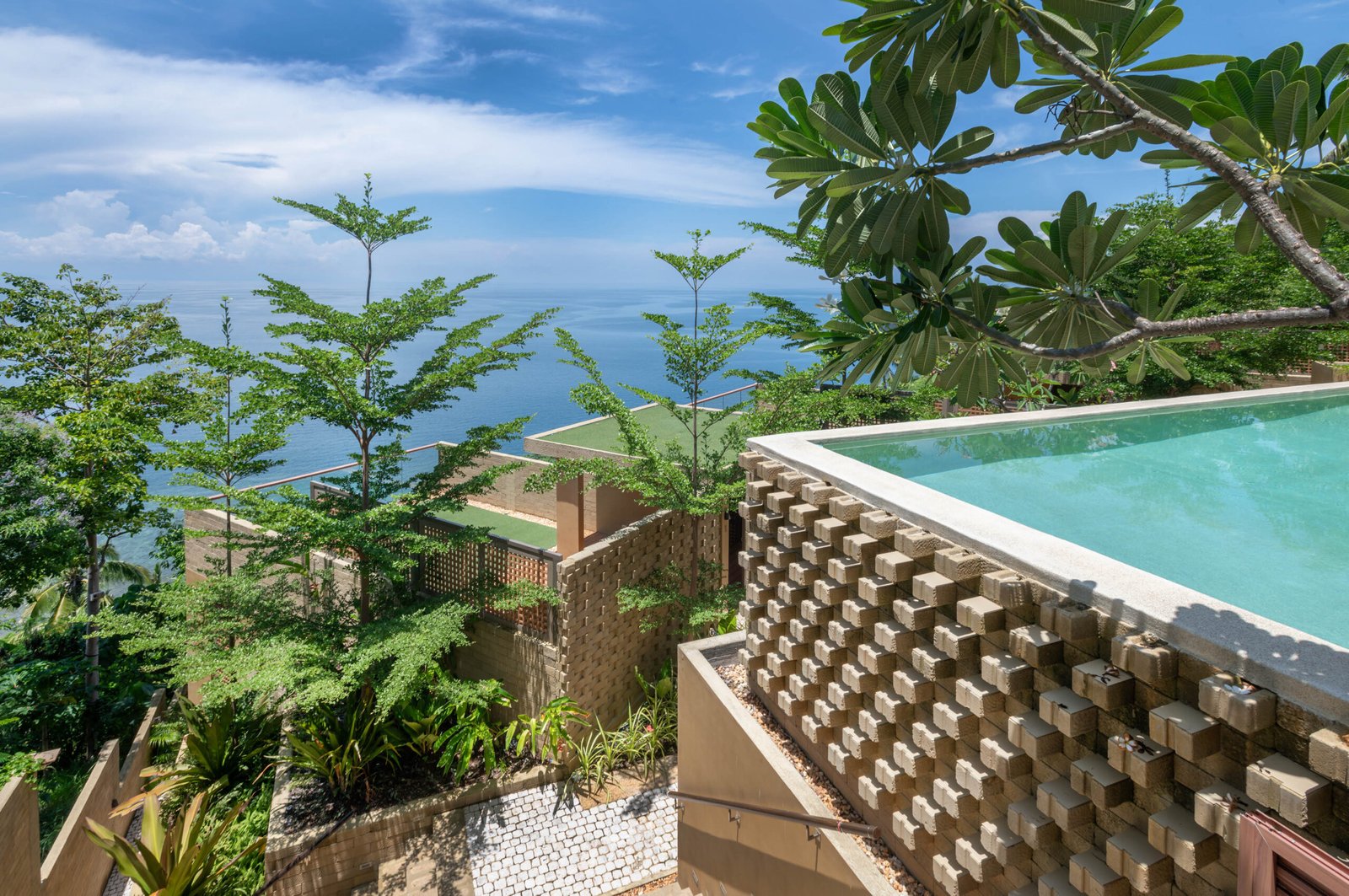
“We took great pains to ensure the pool is clean but not chlorinated,” the lady of the home shares as we all gathered around the pool, taking one last longing look at the pristine sea views beyond. “Birds often swoop down and drink from the pool, you know? It initially caught us by surprise, but I looked forward to these moments. Sometimes, we’d see a species of bird not normally from the area swoop in for a drink! Thus, we ensured the water had no harmful chemicals in it.”
Alas, it was time for our group and the household to pack to return to the city, signaling the end of our two-day ocular shoot at the Quarry House. In the stillness of this place, I was reminded of the beauty that comes with slowing down and truly listening. •


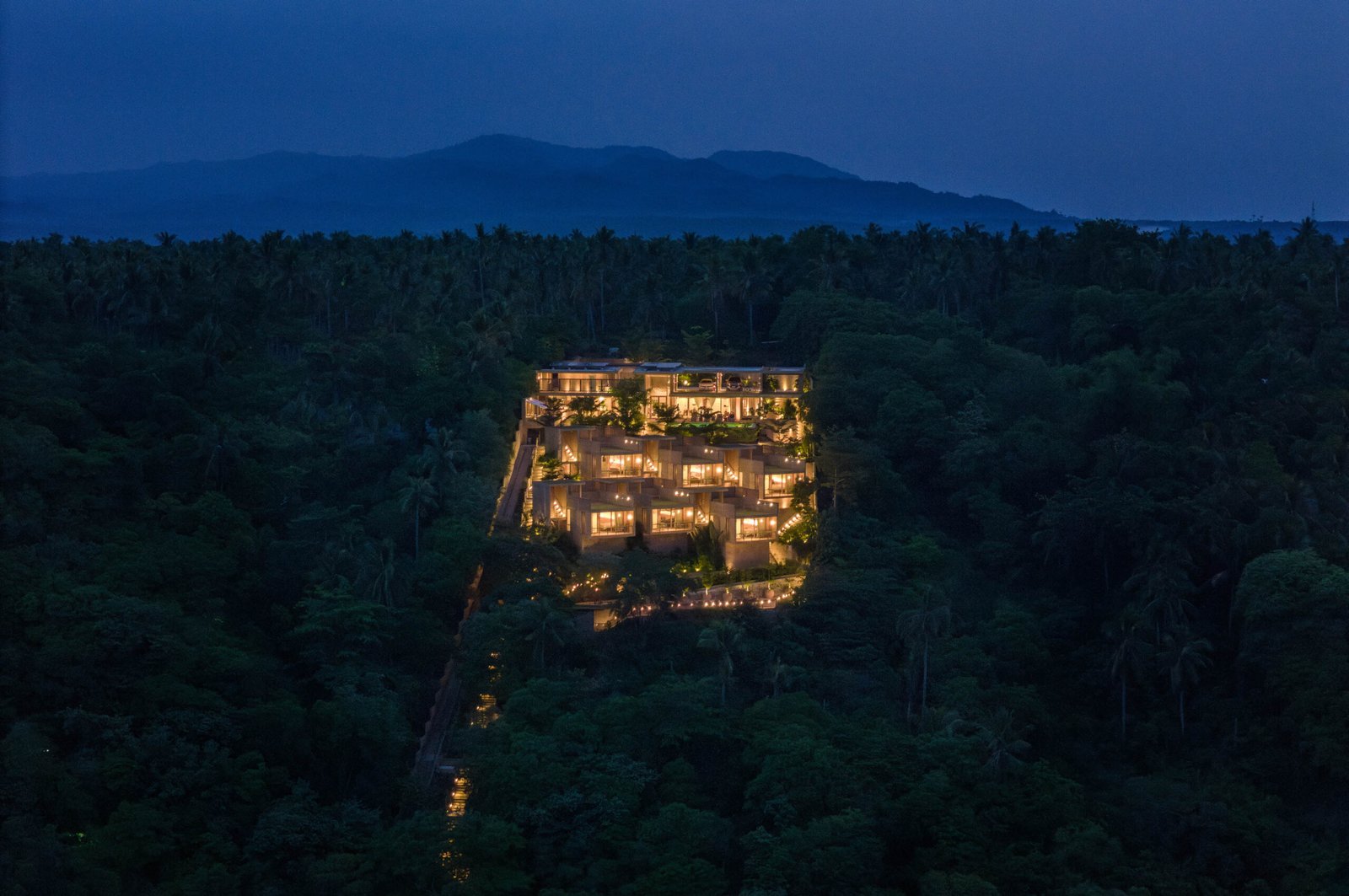

Project Info
Location: Philippines
Lot area: 2,000 sqm
Floor area: 1,230 sqm
Year of completion: 2022
Project Team
Architects: SLIC Architecture:
Andrew Sy, Bryan Liangco, and Clarisse Gono
Interior design: SLIC
Consultants
Electrical: Topsurge Electrical Service
Sanitary: Integrated Innovators, Co.
Landscape architect: Land Style Design Studio
Specialty Trades
Smart system: Gearhead, Inc.
Natural stone: Eprayim Inc. & Hrst Stone
Bathroom and kitchen fixtures: Dexterton Corporation
Lighting: Green Group Inc. & Lightitude Corp
Finishing: Boysen Konstrukt
Modular cabinets: Egger & Haspe Design
Furniture: Design Story
