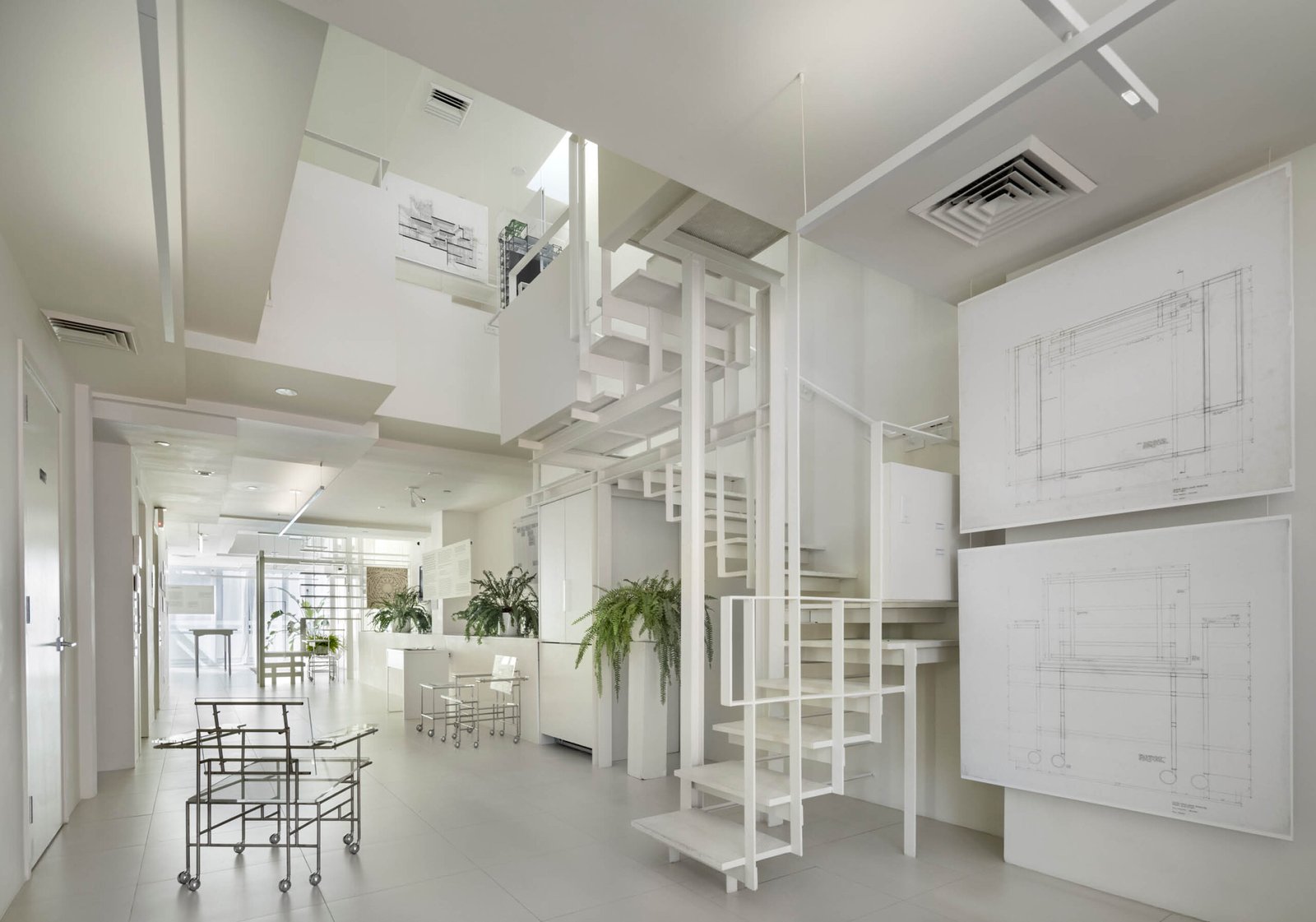Interview Miguel Llona, with Patrick Kasingsing
Images Paul Rudolph Heritage Foundation
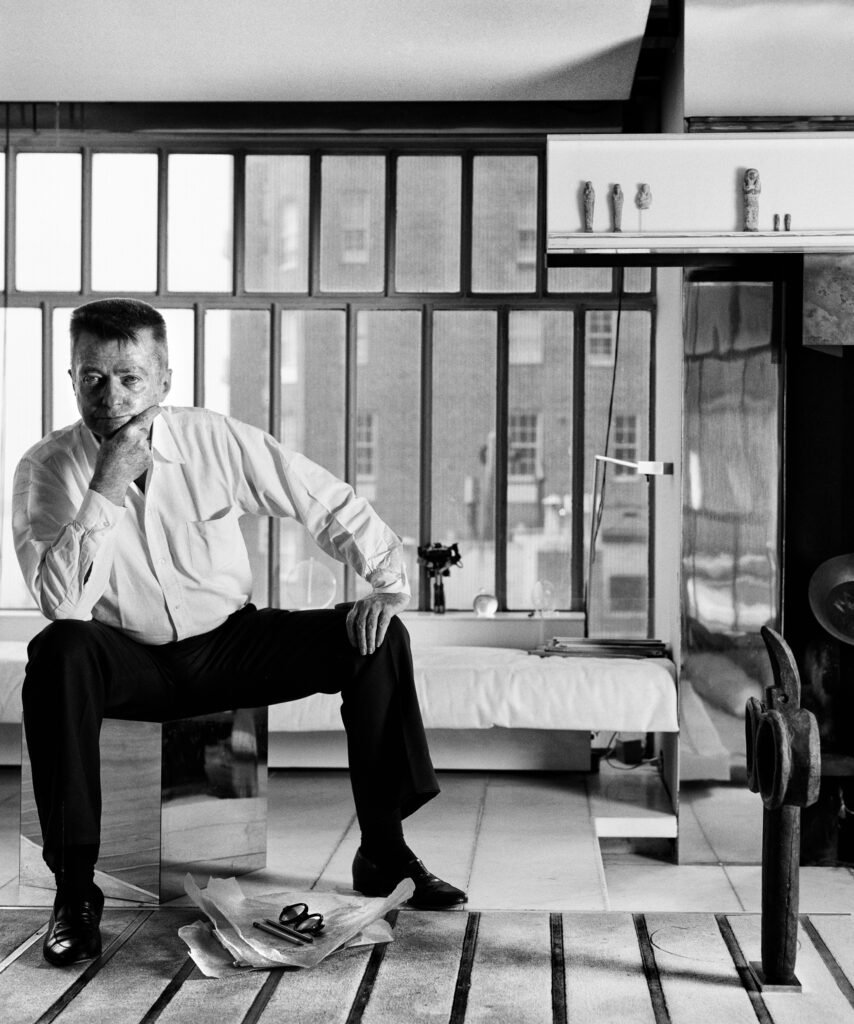

Hello, Kelvin! How are you? How has the foundation been weathering the pandemic so far?
Hello, Kanto! I am well. Thank you for asking me to talk about our work at the Paul Rudolph Heritage Foundation. Our work has continued despite the pandemic, which has allowed us to focus on individual efforts such as digitizing materials for our archives while public events are not possible.
What are the qualities of Paul Rudolph’s work that attracted you and the other board members to contribute to the foundation and its goals?
Each member joined because Rudolph’s life and work resonated with them. Whether it was growing up in a house that he designed, discovering his work while in school, or being a friend of his while he was alive, everyone has a personal story about what Rudolph means to them. For me, an architect, I was immediately attracted to his work. I think it is fitting that a foundation dedicated to preserving his legacy is led by a group of people he so deeply affected.
Paul Rudolph is considered one of the most influential Modernist architects. Through the process of documenting his life’s work, what new insights and discoveries about his architecture have the foundation gained?
I think we discovered just how large and varied his body of work actually is—there is so much that he did that has never been published. Each project, when you study it carefully, becomes a story of a client with a problem that Rudolph tried to solve architecturally. His creative impulse—what he called his ”itches”—is fascinating to see as it is “scratched” to create everything from a guest house to a stadium, to an entire new town for hundreds of thousands of people.
The Paul Rudolph Heritage Foundation was formed because of a disagreement of priorities between the board of the original foundation (the Paul Rudolph Foundation) and its founder, Ernst Wagner. What were the original mission and goals that Wagner was intent on continuing with this new foundation? How is the foundation working to reach these goals?
Ernst Wagner was a personal friend of Mr. Rudolph’s since 1974. Mr. Wagner and Rudolph lived and worked together until Rudolph’s death in 1997, and Rudolph named Mr. Wagner as the residual beneficiary of his Estate and his heir. Rudolph wanted a foundation created to preserve his architectural legacy, and Mr. Wagner kept that promise when he created the Paul Rudolph Foundation in 2002 along with several of their mutual friends. As the foundation grew, it attracted younger members who did not know Mr. Rudolph personally or his wishes. In 2014 they voted to remove Mr. Wagner from the organization and in response he and several of the original friends created the Paul Rudolph Heritage Foundation. The PRHF occupies the Rudolph-designed Modulightor building in New York City that is owned by Mr. Wagner, where we offer tours and events. Mr. Wagner intends to gift the building to the PRHF which will allow us to create a permanent house museum and architectural study center. Mr. Wagner’s generosity will ultimately fulfill a promise he made to Rudolph that his legacy will live on, not just in books but as a lived experience.
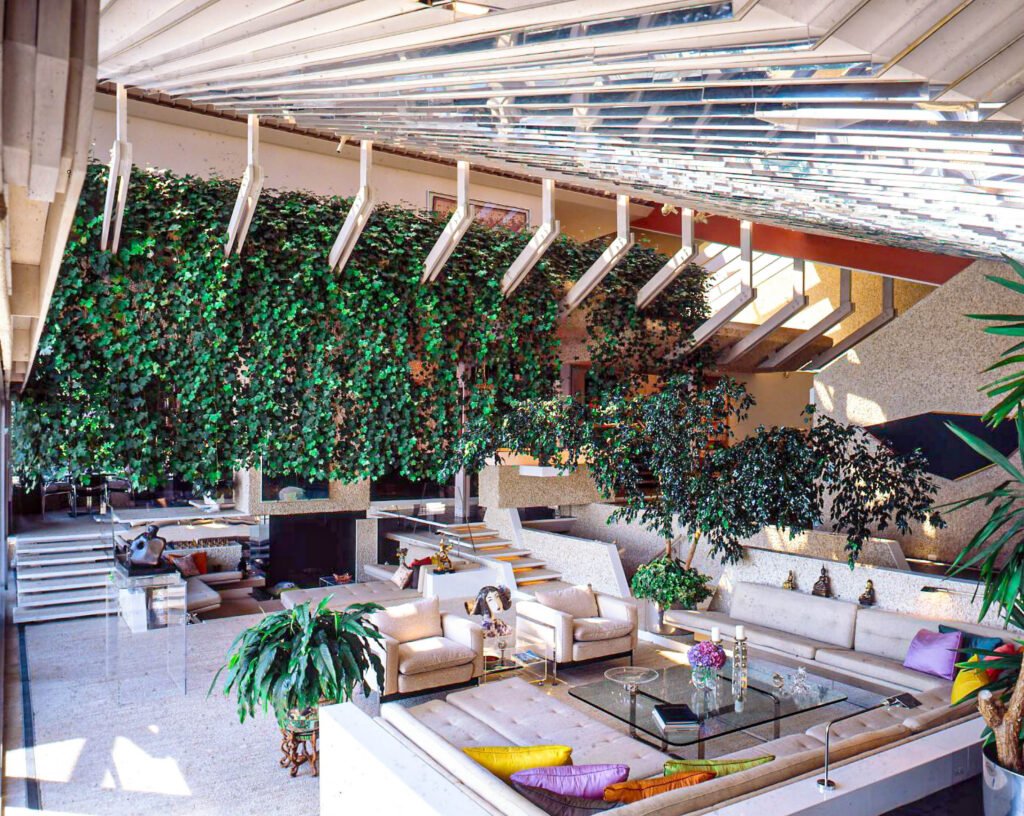

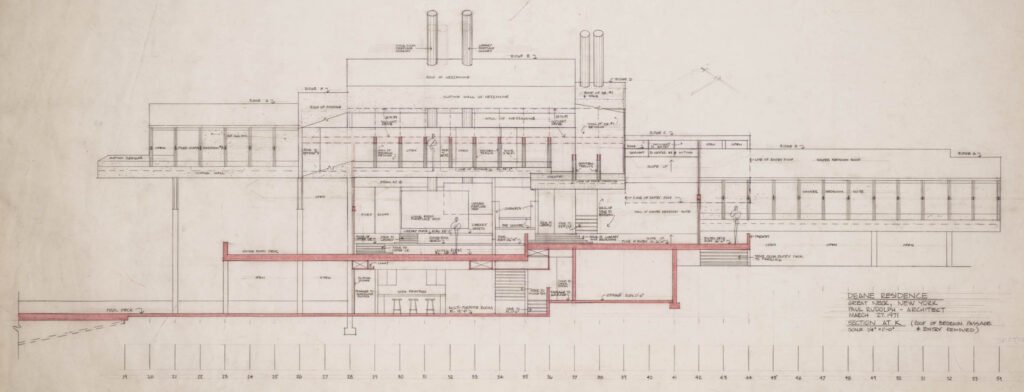

Given that your foundation’s main goal is to “further the knowledge, understanding, and preservation” of Paul Rudolph, how do you communicate his legacy to the younger generation of architects? What contemporary platforms are the foundation taking advantage of to spread his legacy?
We reach out to younger architects through social media on Instagram and Facebook. We use Twitter to get news out and to understand what people are talking about and how Rudolph’s legacy can be a part of the discussion. We also hold tours of our headquarters for architecture schools in the New York City metropolitan area. And finally, we hold lectures on architectural topics that focus on themes and subjects that Rudolph explored in his work.
Your Instagram and Facebook pages are quite active with daily posts to keep your followers engaged. What aspects of Paul Rudolph’s legacy are these pages highlighting, and what would you like your followers to take away from these posts?
Thank you! We use social media to show people—who may not be architects—the beauty and variety of his work. To keep followers from getting bored we mix up drawings with photos, mix building types and styles, and add historical as well as current photos. This is important because people might think of him as a certain type of architect (he is so much more than just a ‘Brutalist’) or know a building he designed as it looks now—and it’s important to show it when it was new and appreciated. We also include quotes and links to news to leverage our followers when it is important to save a building from demolition. I would like people to come away with a feeling like, ‘Wow—I never knew he did that,’ or ‘That’s beautiful, I don’t want it to be torn down, how can I help?’
Paul Rudolph’s works, despite his renown and influence in the overall modern architectural narrative, are admittedly not all met with widespread adulation; there are haters who are often put off by the raw textures and gargantuan volumes his work often come in, the same things that draw in his fans. Beauty is subjective of course; what do you think is Paul Rudolph’s definition of beautiful architecture?
Rudolph had several phases in his career. His early work in Florida is different from his work in concrete which is primarily found in his middle period and gets the most attention. And all of that is different from his later work in Asia. You can find people who like one period but hate the others. What is important is to focus on the design principles which Rudolph expressed in each project. In that sense, beauty comes from the proper application of what he found important in architecture—scale, function, regionalism, materials, space, and finally the spirit of the times. Once you study Rudolph enough, you can pick up on what he personally thought worked. An example is the pairing of columns. While it may seem superfluous at first, you can see how Rudolph used it to express scale at different levels in a building’s perception as well as to show—especially in his wood designs—how the structure was made up from standard parts. That is independent of an applied style or ornament and becomes beautiful by its sheer existence. Rudolph would design a project over and over until he found just the right balance between these principles.
Architectural documentation is an important element in the preservation and appreciation of architectural heritage and is a useful resource for future generations of architects. Can you take us through the process of documenting Paul Rudolph’s work? How accessible to the public are your archival materials on Mr. Rudolph?
Documentation is important, especially as buildings get to an age—usually 50 years or older—where they begin to be significantly altered or torn down after years of slow neglect. Documentation, therefore, needs to have a sense of urgency yet at the same time be thorough. Some of the buildings I have photographed now no longer exist except in my photos. It’s important to capture them in as much detail as possible and not rely on a few staged or portfolio-style photos. We are constantly changing priorities as we learn about new preservation threats. We have created a database for our archive and record everything from drawings, construction photos, client correspondence, etc. We use professional archive guidelines to create digital scans of every item. Our goal is to ultimately have a digital copy of every item so that the originals can be safely stored and preserved. Most people do not need access to the original item in order to do research.
Before Rudolph passed away in 1997, he decided to send his professional archive to the Library of Congress in Washington DC. That is where most of the materials are located, kept in a refrigerated warehouse. Unfortunately, they are hard to access and there are restrictions on how they can be copied—the government will do it for a fee if you come to see them in person. They have estimated 600,000 drawings and 30,000 slides, but to date have digitized only 920 items. Meanwhile, buildings age, decay, and are torn down. Our foundation is creating copies as quickly as possible so that we can create an online archive. We recognize that the more people are exposed to his work, the easier it is to preserve it. Demolition is easier when people forget the architect or do not have access to drawings to plan a possible restoration or renovation.

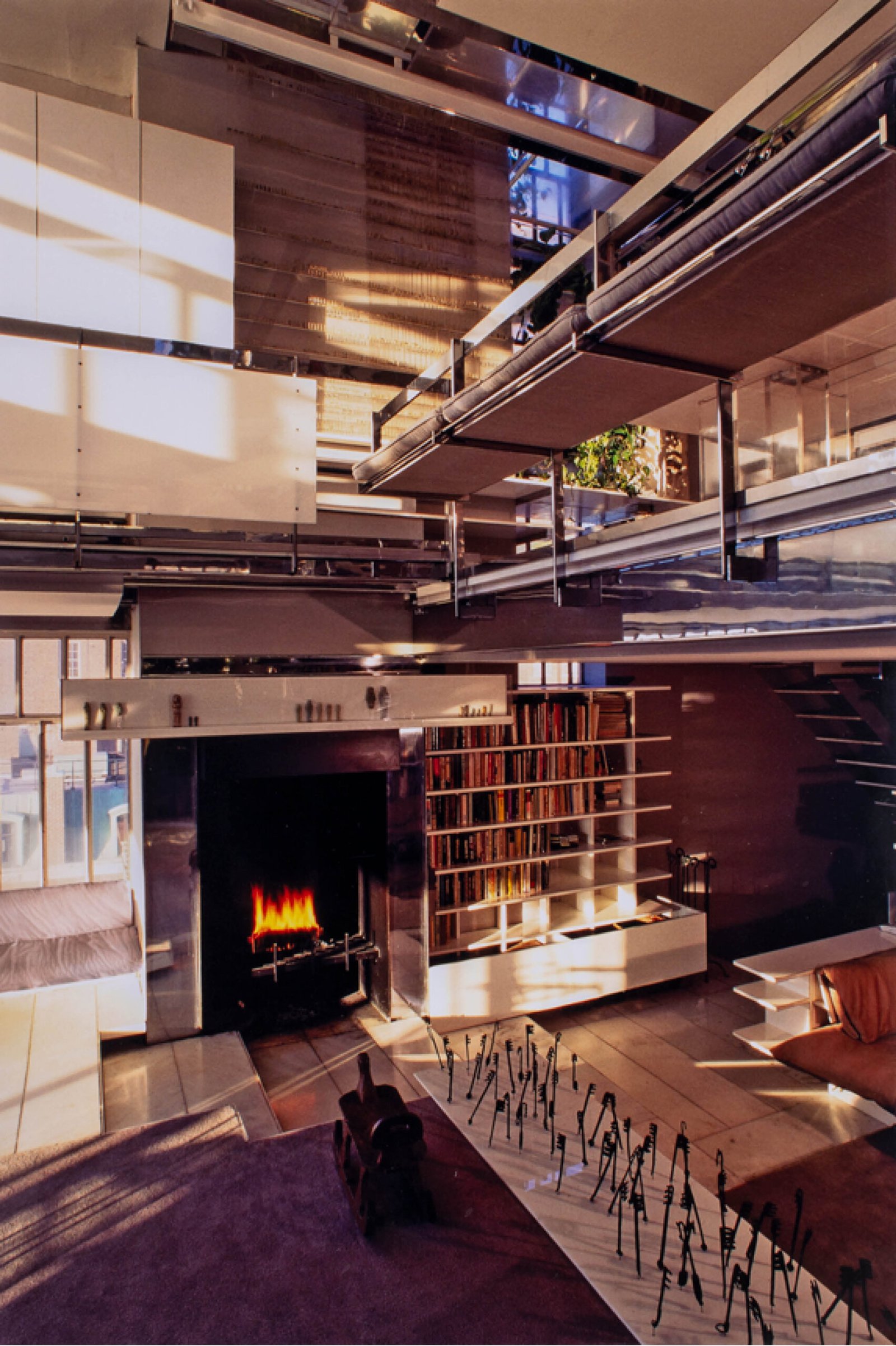
Rudolph Residence at Beekman Place 
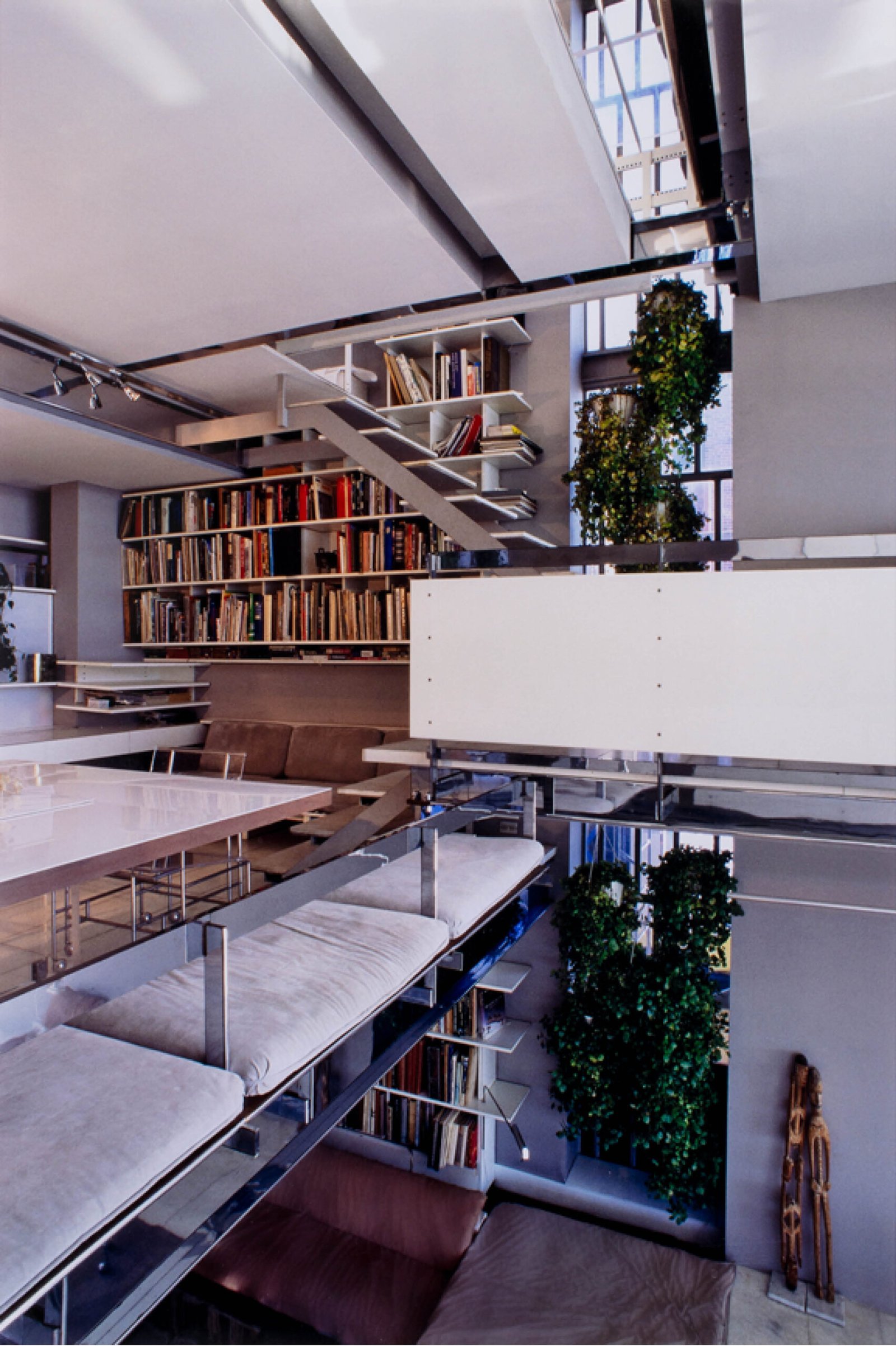
Rudolph Residence at Beekman Place
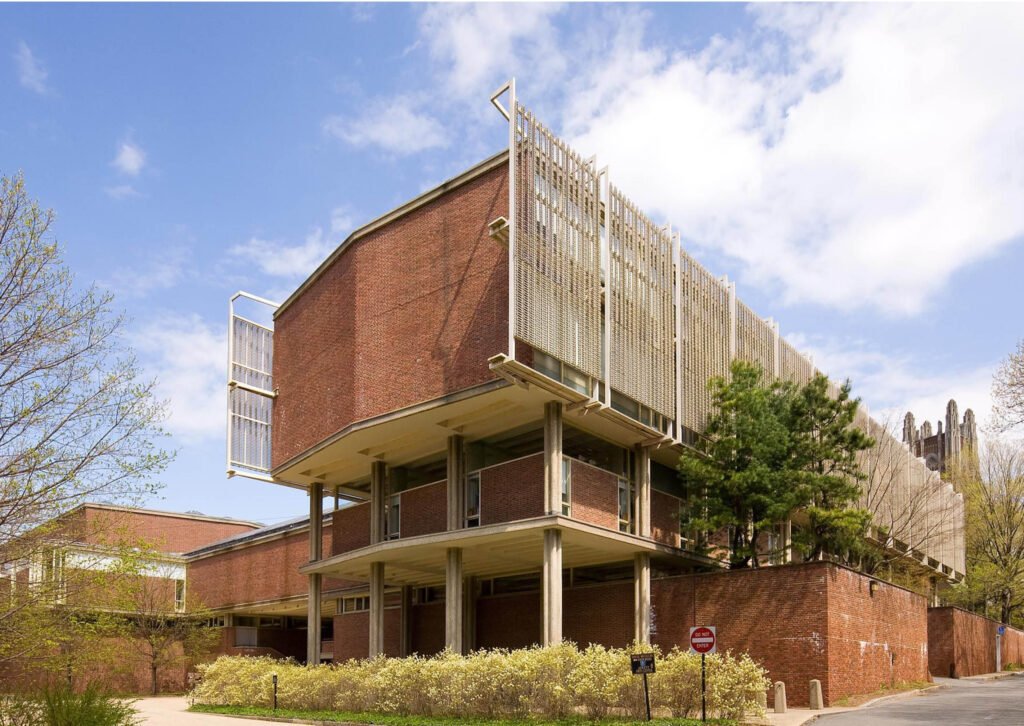

The preservation of architectural structures is a challenging endeavor, as business and practical interests by new owners or the government often overlook the building’s cultural and historical value. A number of Paul Rudolph’s structures have been subjected to this dilemma. How do you win these battles?
You have to reach the people who use the building. People who do not use it will not care if it is gone. I also think architects are too close to the subject. Architects do not save buildings, but the public does. You have to convince them that something is worth saving. Academics will already have it in books or photographs, which to them is good enough. But architecture has to be experienced to be appreciated.
When an important work by Paul Rudolph is under threat of major interventions or worse, demolition, what are your main arguments for its preservation?
Preservation is tricky. Some people will love a building and want it saved, and others will not. Some, after years of deferred maintenance, will want it replaced with a new building simply because it’s easier and will look better. We start by telling Rudolph’s story—about what separates his work from the average, cookie-cutter type of work. We also focus on reaching those who remember using the building when it was new, to talk about what it was like. This is important when the public can only see an old and poorly maintained building, no matter how well designed. When people remember the excitement they felt—seeing and walking through a Rudolph design for the first time—it is easier to convince them that it is worth saving. You have to remind people how special it was and will be again.
What are some of your notable wins in terms of preserving Rudolph’s built works?
Sometimes a win is more than just stopping a demolition. It involves being proactive. For instance, we advertise the sale of Rudolph-designed homes on our website. I consider helping a seller find a buyer who will preserve the house a win, even though there is no direct threat to it. In that way, I consider the recent sale of the Milam house a win, and we are soon going to have good news for the Tuttle residence, I hope. We also participate in efforts where maintenance is needed. We suggested to Wellesley University that the windows at the Mary Jewett Art Center be replaced with wood instead of a cheaper metal which would have changed the original design. In the end we found a solution that preserved the building but allowed for the design to accommodate better energy efficiency and maintenance. A small win, but a win nonetheless.
Some of Paul Rudolph’s old buildings have been repurposed instead of destroyed, sometimes with a different function altogether. Does the foundation play a part during this process, whether by offering insights on the building’s key architectural elements or advice on how it can best be repurposed? How does this process go?
I wish we were a bigger organization to have a greater impact on those decisions or to own Rudolph-designed properties and manage them outright. For now, we advocate for preservation through participating in design reviews when asked and helping homeowners find experts who will suggest preservation over renovation. When necessary, we expose the arguments put forth for demolition in order to promote adaptive reuse.
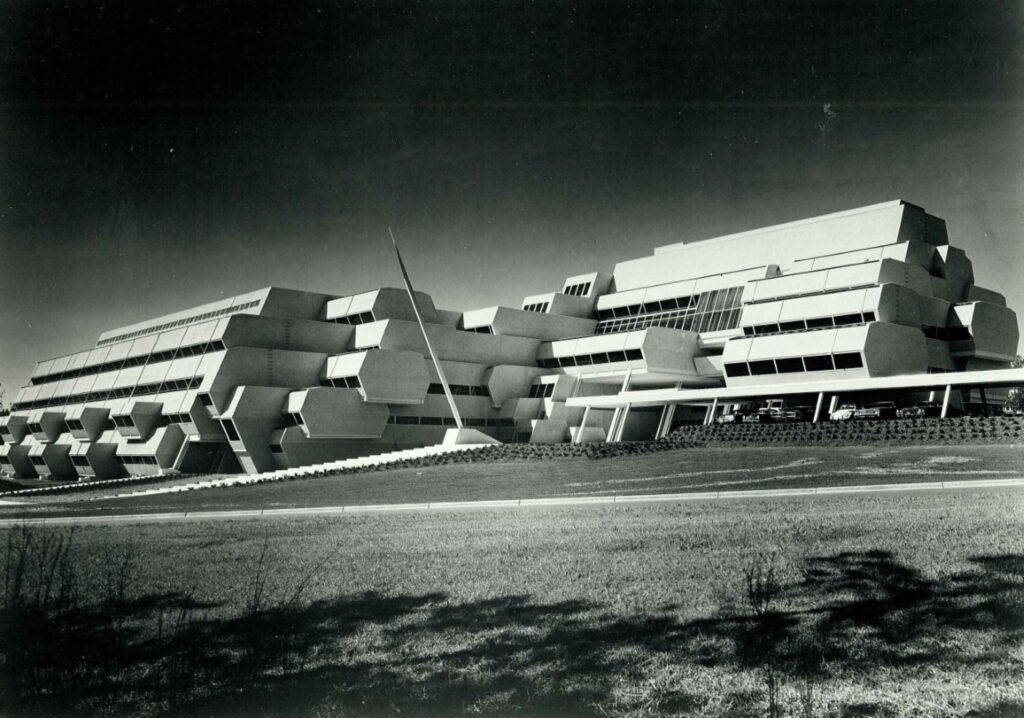

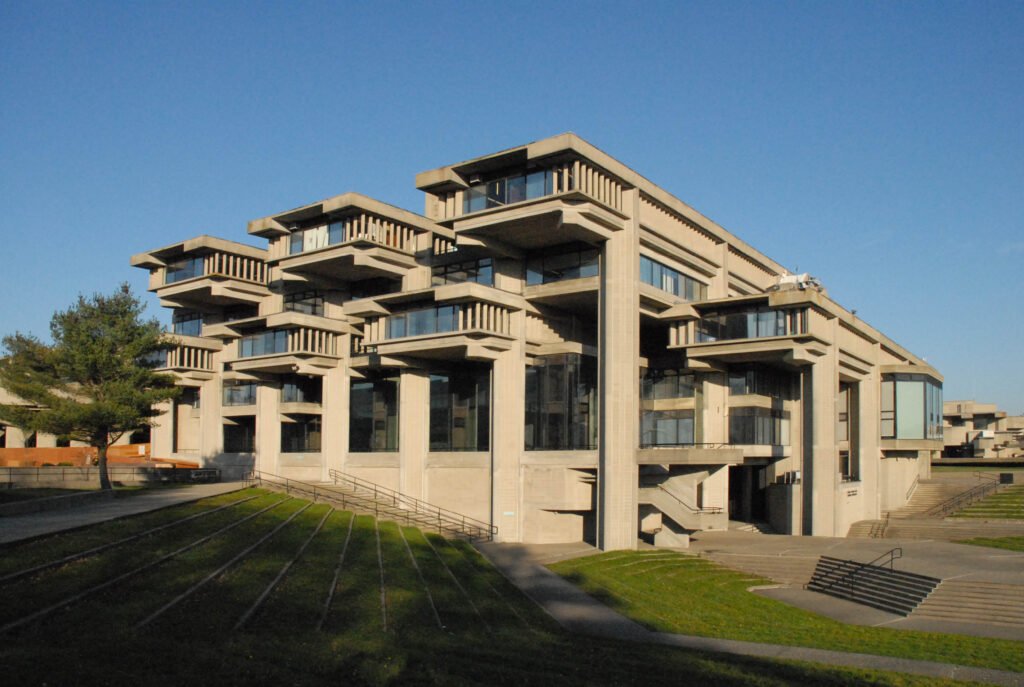



A common issue with repurposing old buildings is the enormous cost it supposedly entails to renovate and eventually maintain them. What are your usual responses to this issue?
I think those are old arguments. Younger architects—younger people in general—understand that the greenest building is the one that is already built. If you combine the cost of demolition with new construction, its actually cheaper and better for the environment to renovate an existing building. The problem is the existing building has to be built well in the first place. Buildings today are built to last 25 years and then be torn down. No one used to build that way, which is why you can reuse an older building before you can a newer one. Technology has solved maintenance issues over time. Think of waterproof paints which did not exist before. Now you can paint a wall and make it waterproof. The biggest issue in preserving a building—the deference of maintenance—can be solved if the building is around long enough for technology to invent a solution. In the end, buildings need to be better designed so they can last and not be thrown away.
The foundation advocates for the adaptive reuse of Rudolph’s old buildings, but he was known to create complex, unconventional floor plans for most of his buildings. Would you say that these make his buildings difficult targets for adaptive reuse?
Rudolph is known for his complex use of space which may be difficult to replicate, but his buildings are designed with a system that, once understood, actually makes them easier to adapt if the new design works within it. UMass Dartmouth, the Blue Cross Blue Shield Building in Boston, the (now demolished) Burroughs Wellcome Headquarters in North Carolina were all designed in ways that allowed building systems to be integrated into the design and for the design itself to be flexible enough to allow for later additions. Rudolph’s belief that what separates modern architecture from classical architecture is that it is never truly ‘finished’ meant that flexibility and allowing for growth had to be built into the DNA of every design. Consequently, adaptive reuse—if one follows the project’s innate design—is not an issue.
There are growing movements in the architecture industry that are moving away or actively campaigning against monumentality in architecture, saying it should no longer be pursued by architects. Given that Rudolph’s works are defined by their monumentality, how does the foundation ground his architectural legacy in this changing world?
The rejection of monumentality is in some ways a rejection of architecture. It is surrendering to the idea that we are no longer good enough to design monuments. Rudolph believed that while every building deserves and is worthy of ‘good design’, there must be buildings that stand out and those that stand back. His understanding of urbanism was that modern architecture had forgotten what classical architecture always knew—that a church or a courthouse should stand out in a way that a private home should not. Today everybody wants to be a star and live in the most important building, and Rudolph rejected the notion that every building should stand out equally. Without monumentality, there would be no reason to go anywhere if ‘there’ looked like ‘everywhere’ or there was no ‘there’ when you got there. A good architect knows how to design both monuments and buildings that are meant to blend into the urban fabric when it’s appropriate to do so.


Returning to adaptive reuse: what better way to acquaint the public on the work and legacy of Paul Rudolph than through a building he designed, modified to showcase his legacy. Can you let us in on the process of converting the Modulightor into the mixed-use space it is today? Did the foundation find success in its decision to open the space to events, photography, and other functions?
Rudolph conceived the Modulightor building as a mixed-use structure in 1989. From the beginning, it was meant to house the lighting company he founded, Modulightor, with a showroom and manufacturing facilities in several basements. As with architectural design, he thought it was important to have a hands-on approach and all of the products are made onsite. For the third and fourth floors, he located two twin duplex apartments (since combined) which were to generate extra income when his office work was light. He intended to add additional floors including a multi-level glass penthouse to house his architectural office. That didn’t happen, but when Mr. Wagner built the additional 5th and 6th floors in 2010, we had a street elevation and drawings of what Rudolph intended to do. When it became clear after Rudolph’s death that his apartment would not be preserved for a study center as he wished, Mr. Wagner decided to leave the 5th and 6th floors open for use by the foundation. It is very flexible and used for events by us and others. It feels good to be in a building designed by Rudolph, surrounded by people making lights and furniture that he designed, and it inspires us to keep working hard to see his legacy continue.
Any interesting anecdotes from guests in their interaction with this Rudolph-designed space?
I especially enjoy visits by people who lived in a Rudolph house or worked in his office. When we celebrated his birthday centennial in 2018, we displayed original drawings from our archives and some models. There were several times when I saw people studying them carefully. Once I asked a woman why she was looking so closely at a drawing of the Deane residence and she replied, “Well that’s my house!” I got to spend an hour with her telling me all of the differences between the actual house and the drawing and what it was like to live in a Rudolph home. Rudolph’s work has a powerful effect on people, especially those who are in it every day.
To close, what qualities of Mr. Rudolph’s work can future generations of architects learn from?
I think Paul Rudolph can teach us two things. First, that architecture is an art but at the same time so much more. Unlike a painting or sculpture, it affects people’s lives directly, and if you are lucky your work will do so for several generations—if not indefinitely. It should be approached with respect because mistakes can last well past a single lifetime. Finally, that good design transcends style and is about authenticity. Developing a personal understanding of design that one sticks to and develops instead of chasing the latest trend or construction fad. Of course, I’d love to see more people design as Paul Rudolph did, but dedication and authenticity are the qualities worth emulating over style.
Thank you for the questions! •
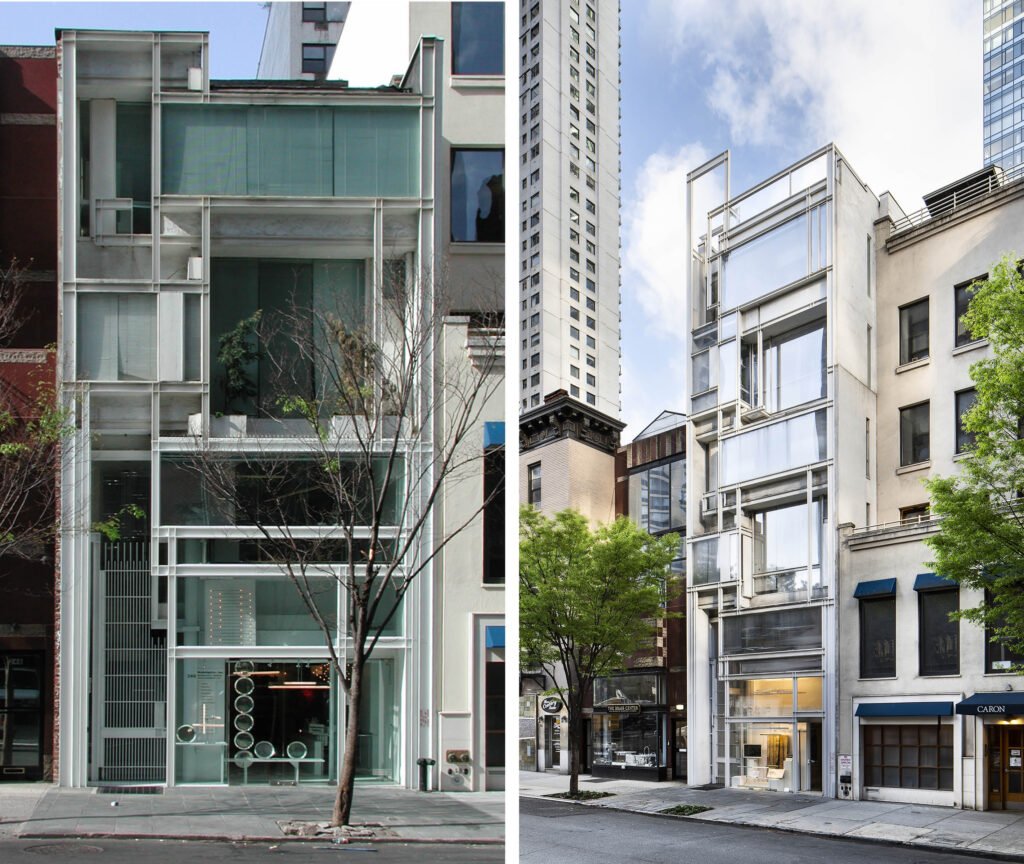

Rudolph’s architectural legacy on Instagram @paulrudolphfoundation
Miguel Llona is a writer who has written for numerous print and online publications. He was a former editor at BluPrint magazine, and served as a marketing consultant for an interior design firm.
