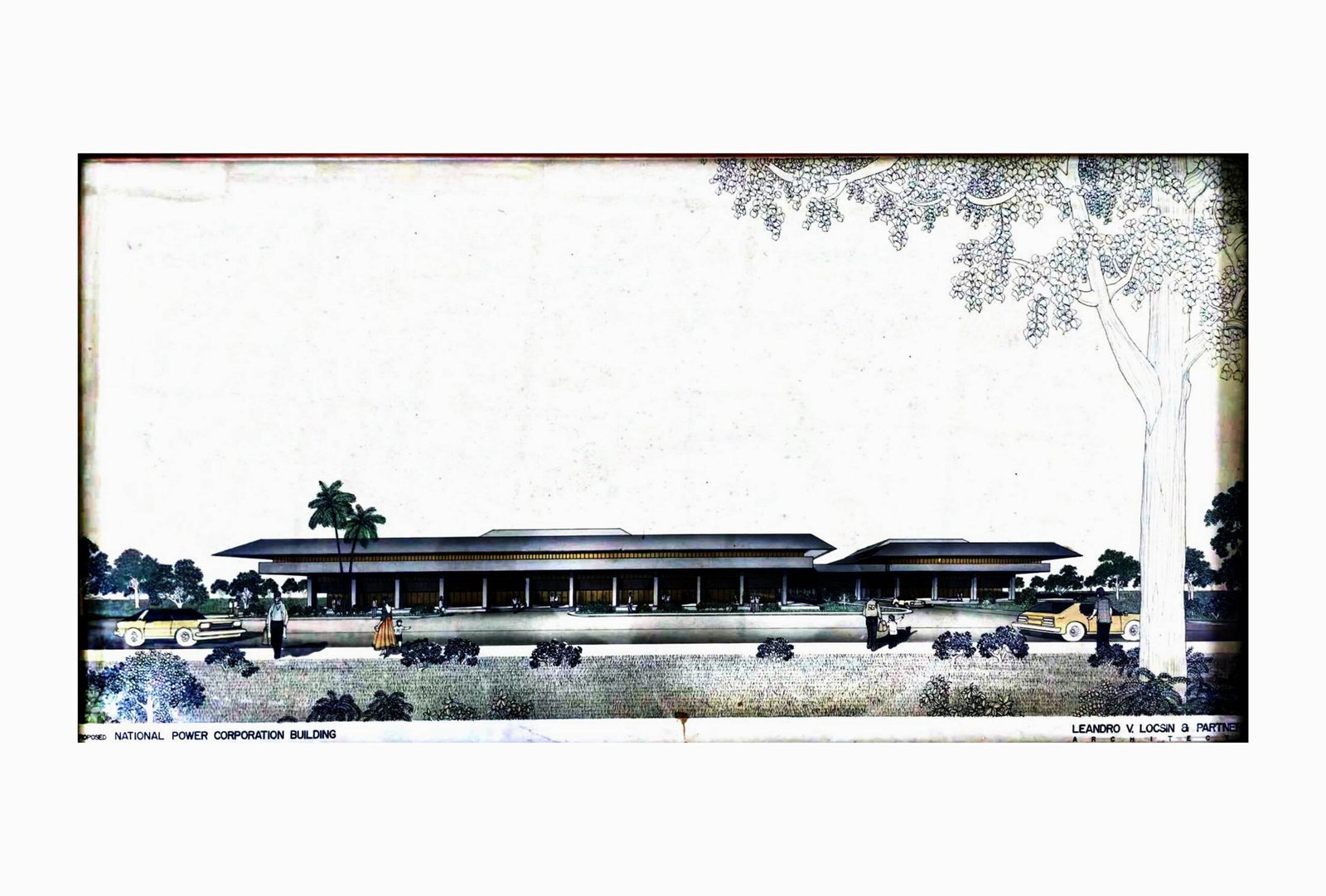Excerpt Brutalist Pilipinas
Images Caryn Paredes-Santillan and Brutalist Pilipinas


Introduction: Structure of power
The NPC Buildings by Leandro Locsin
The National Power Corporation Building (NPC Buildings) is a pair of rectangular 4-story structures linked by a bridgeway. Built in 1982, the NPC Buildings are the primary structures on a 5.2-hectare property known as the Power Center Complex, located along Senator Miriam P. Defensor Avenue corner Quezon Avenue in Diliman, Quezon City (QC). The buildings, designed by Leandro V. Locsin Partners, occupy an area of 12,515 square meters. The NPC Buildings serve as headquarters for the National Power Corporation (NPC) and the National Grid Corporation of the Philippines (NGCP). Adjacent to it is the National Transmission Corporation (TransCo).


and ② NGCP (known as the NPC Buildings), as well as ③ TransCo. Image via GoogleEarth.
Exterior
The overall design of the two buildings is characterized by the upward progression of long horizontal masses held up by a series of columns, an ensemble that creates a sense of weightlessness on the facade. On the ground floor, the exposed columns soar to the third-floor beam level and rest on a base of exposed two-tone pebble-dash flooring with a grid pattern following the columns. This base acts as a sheltered walkway, allowing for efficient human traffic between the two buildings. Notably, the ground floor walls are offset or detached from the columns to allow for a continuous glass wall.
The second-floor facade is fully wrapped with glue-laminated wood–a unique material from Locsin’s government building designs.1 This wood, together with continuous bands of windows, provide enough contrast with the base columns to maximize the illusion of lightness of the upper floors. The bridgeway connecting the two buildings also sits on this level.
The third floor protrudes more than three meters from the previous level. It features an unobstructed ribbon window spanning the whole facade, providing ample lighting for the interior spaces. The ribbon window, devoid of any exposed concrete vertical connection, allows the oblique concrete eaves to visually soar. These eaves, composed of precast concrete sections, are held up by concrete rafters with a span of 4.2 meters,2 a structural element that doubles as an architectural feature. On the roof deck, the eaves act as a solid railing for safety.
An interesting detail is the gap between the railing and the roof deck floor. Aside from letting a sliver of light through the dark underside of the eaves, it may also allow strong gusts of wind to flow and reduce the structure’s wind load. The third-floor protrusions and the concrete eaves create a generous overhang around eight meters wide, protecting the underfloors, the expansive windows, and the exposed wood of the facade.


Interior
The placement of the interior column from the exposed exterior columns produces a 3-bay depth of open-plan spaces. This is an ideal layout given that the ground floor has large spaces like storage rooms to accommodate. Both buildings have centrally located entrances indicated by a vehicle drop-off and stair break on the base, further emphasized by landscaping.


Visitors are welcomed by a lobby traversing the depth of the building. It connects the road-adjacent side to the large open field, ultimately allowing cross-ventilation. The lobby features marble flooring, a chiseled concrete wall finish, and a ceiling designed with beam-like ridging with recessed spaces for diffused lighting to mimic the effect of natural light.
The main stairway has a winding shape with oblique angles consistent with the concrete eaves. This allows for interaction between users of different floor levels. General offices are simply finished, while executive offices feature wood paneling, capiz shells, and a ceiling finish mimicking a plain mat weave.3 Storage units are ample, with upper floors having under-window cabinets.


Redeploying the bahay kubo
It is evident that the design of the NPC Buildings is an abstraction of a stilted bahay kubo in form and function. Architect Caryn Paredes-Santillan describes it in her assessment as “large house massing,” which Leandro Locsin often used in his mid-rise buildings.4 The first two floors act as the under-story space for more accessible functions, while the upper floors and roof deck are more private areas, doubling as protection for the lower floors from the elements. It is rather poetic for the design to emulate a humble residential hut, the simplest of structures, for which the NPC is mandated to generate power. •
1 Caryn Paredes-Santillan, Report on the NPC Building, November 13, 2023, 5.
2 Power Sector Assets and Liabilities Management Corporation (PSALM), Technical and Heritage Assessment of the National Power Corporation (NAPOCOR) and National Grid Corporation of the Philippines (NGCP) Buildings, 14.
3 Paredes-Santillan, “Report,” 8.
4 Paredes-Santillan, “Report,” 10.
Download or read the full position paper here or by clicking the image below.


