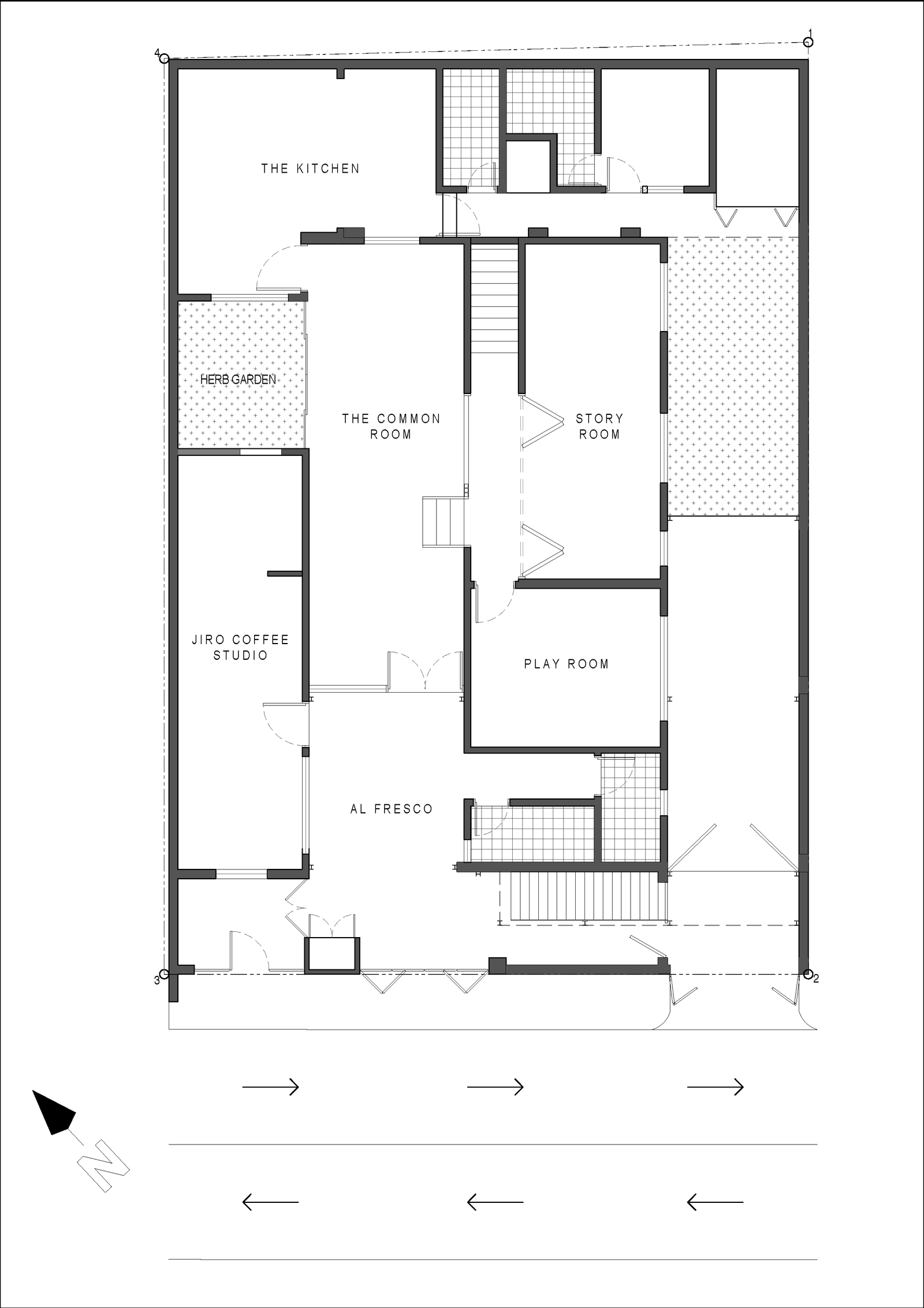Interview Patrick Kasingsing
Words Gabrielle de la Cruz
Images Greg Mayo (Navitas Learning Haus)


“Honesty is the best policy” is a well-worn phrase, but its emphasis on truthfulness and integrity stays relevant. For educator Elo Coronel-Quiambao, this is the guiding principle for Navitas Learning Haus, a project born out of a desire to instill learning without pressure and go beyond traditional teaching methods.
“I have this personal motto: If it’s not something I truly enjoy, I cannot expect others to enjoy it,” she said. “As with any given form of art, it’s all about being honest to yourself and not doing things to please an audience.” Navitas encourages students of all ages to discover their true selves by allowing them to openly address their emotions and share stories, discover art as a means of self-expression, and befriend often misperceived topics such as Mathematics.
For its new home in Makati, Navitas transformed a 1974 house into a 345 square-meter multi-purpose hub hosting versatile learning spaces, workshop and activity rooms, and community café Jiro. Quezon City-based design-build practice Stroca retained most of the original structure, complementing its areas with textures and finishes, highlighting how each material remains true to its form.
Chapter one
Established amid a pandemic, the project was named Navitas, derived from the Latin word for “energy.” According to Coronel-Quiambao, its literal translation is “get up and go.”
“We spend a lot of time overthinking certain things in our lives, focusing too much on whether we are ready or well-equipped to do something when it’s all about risks. Sometimes, all that’s left is simply going out and doing it.”
The learning “haus” was developed by Coronel-Quiambao with fellow educators Sarah de Veyra-Buyco, Sacheen Lee Sandalo, and Jack Lagat, who currently head the center’s art, mathematics, and counseling sections, respectively.
Thank you for welcoming us to Navitas! Can you tell us more about the beginnings of the center? What made you decide that it was ripe to be introduced as a concept of its own?
Coronel-Quiambao: I’ve always loved creating learning platforms, spaces, and events, but I’ve always wanted to go beyond a school.
When the pandemic came, we found ourselves at a point where we had to transition in different aspects of our lives. We had the chance to pause, reflect, and reset our rhythm. We then asked ourselves: “If I were to live the last 6-8 months of my life right now, what is the one thing I would still want to do for others?”
Our common goal was to teach, focusing on specific areas where we could contribute the most. We wanted to demonstrate that learning is for all ages and stages.
Finding this location seemed like fate as it was around the time when we were thinking of growing and “embodying” Navitas when a friend of ours informed us that the family was selling it. It was as if Navitas had found a real and permanent home.
Poblacion is branded as a busy neighborhood, often frequented for its pubs, bars, and restaurants. What challenges and opportunities did your chosen location present?
Coronel-Quiambao: Honestly, Poblacion was out of my radar, given its reputation. But when I thought about it, there was something about the location that I liked. I’d compare its atmosphere to the streets of Hong Kong, Bangkok, and even Bali, wherein you’ll find creative spaces tucked in unapologetic neighborhoods.
A Malaysian editor, Kerol Izwan of travel and lifestyle magazine Musotrees, shared that he loves Poblacion and has taken many photographs of the area. I think it’s the same for us when we visit other countries. There are days when we’d rather see the outskirts or neighborhoods far from tourist attractions because these places reveal their home countries’ narrative, character, and unique aspects. You’ll find both backpackers and locals in these areas, and you know for sure that you’re about to have a genuine cultural experience.
Opportunity-wise, Navitas benefits from being the first of its kind in the area. It’s refreshing how more unique businesses, such as creative or wellness studios, are popping up in Poblacion and how it is slowly embracing diversity through that.
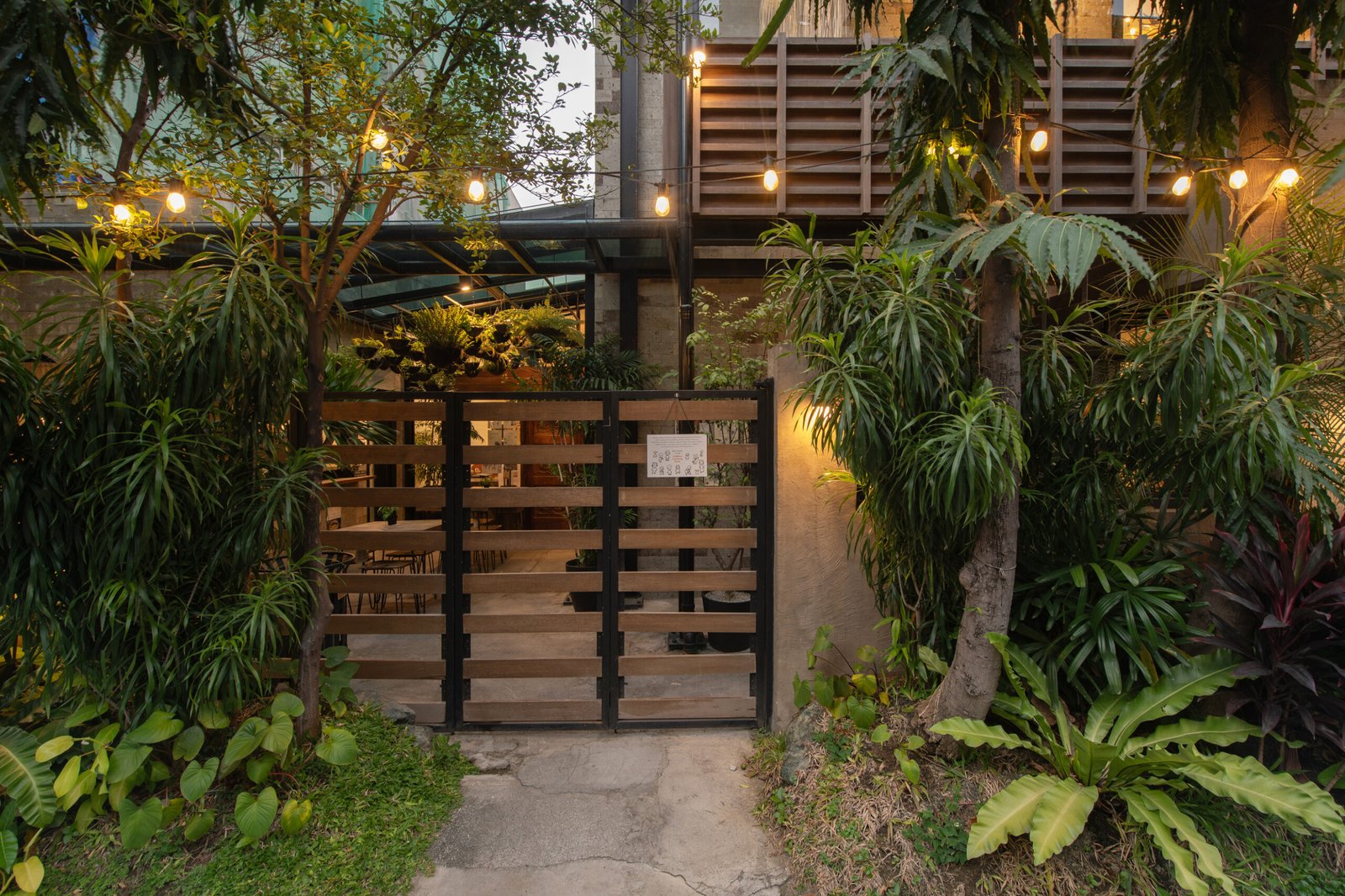

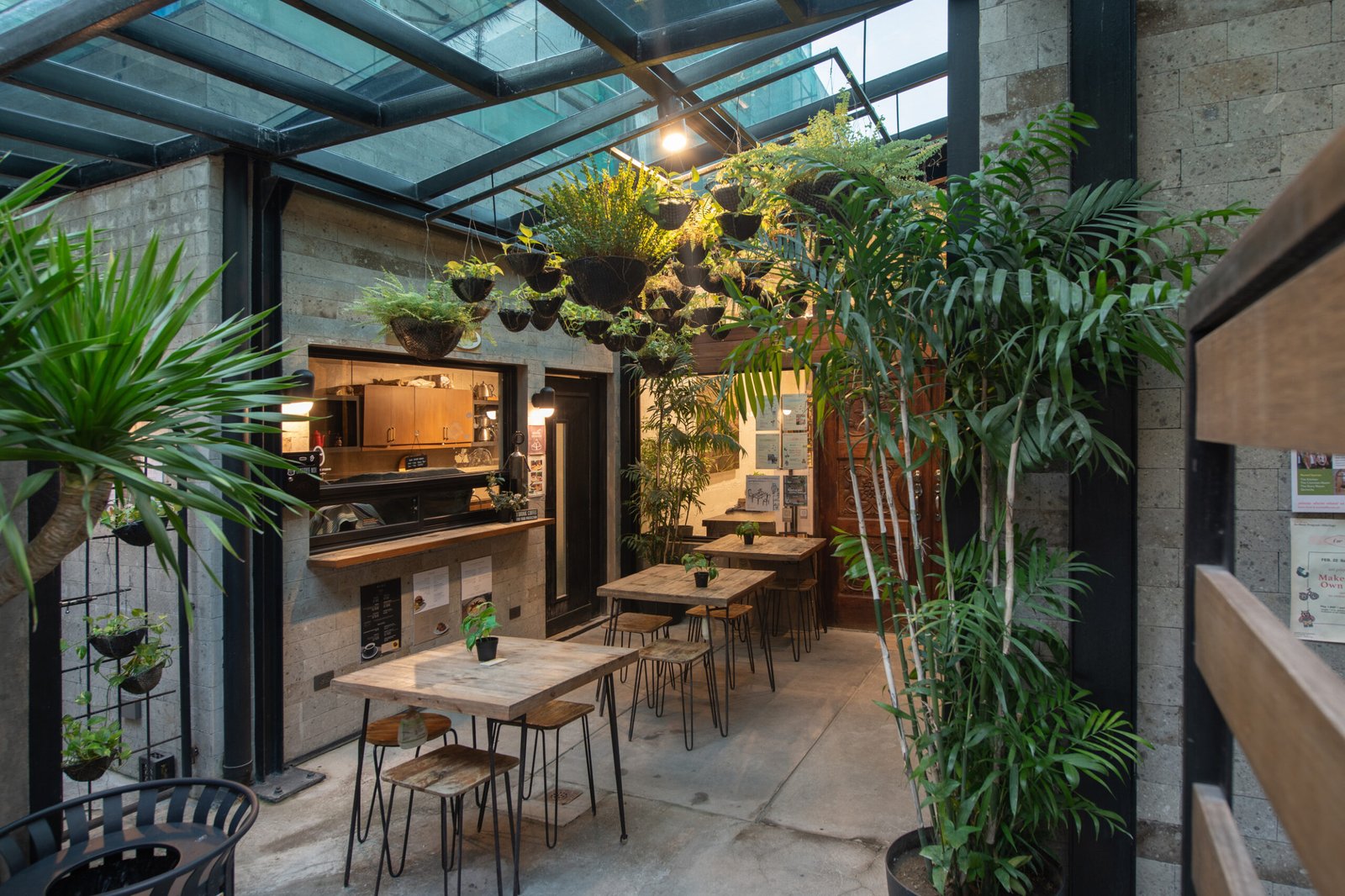

The assignment
Coronel-Quiambao immediately thought of Stroca, Inc. for Navitas’ new home, as she has previously worked with the design-and-build firm for smaller projects. The first instruction to the architects was to keep as much of the existing space as possible. The Navitas team shared that 70 percent of the original structure was preserved following the project’s completion. “When we discovered that structural integrity is good, the most rational decision was to preserve as much of the house. While preserving proved practical, it also aligned with our vision for the nostalgic look and feel of the space,” Coronel-Quiambao shares.
Can you tell us more about this nostalgic look and feel you were going for? Why is this important to have for Navitas’ home?
Coronel-Quiambao: If there’s one thing about the journey of Navitas, it’s that as we were envisioning how the house would be designed and renovated, we were also feeling our way through what Navitas is going to be like. It’s not the same as existing categories like restaurants, where you can imagine the structure’s form and how the aesthetic will support that.
We eventually branded ourselves as a “learning house.” While we came from a school, our goal was to be different. Because what’s the point of introducing a new platform if we mimic an existing one?
We wanted a place that would appear familiar to adults while offering children something new or a glimpse of our spatial experiences back then. This lived-in quality is important because Navitas is about trying new combinations and pairings while staying relatable and approachable. It’s only right that our space reflects this ideology.
What were your inspirations for the project’s design? Was there a particular aspect or connection with the space you wanted to carry over into the resulting new structure?
Coronel-Quiambao: I have never been a fan of polished finishes; I like wabi-sabi and things that show age. I often purchase pieces that speak to me rather than flagship items in my travels. I once bought an aged basket from a Chinese tea shop, pursued a local in Davao to sell me their raw, tree stump stool even though we were looking for kris or swords, and took home a beautiful rattan stool used for display in a small plant shop in Bangkok. The list goes on, and the people at home joke that I have this habit of buying items that are not for sale.
The truth is that things appear more beautiful to me when they have been tested for seasons. You can tell a lot about an object’s history just by looking at its marks, which often reveal what it has been through.
Navitas’ connection to its old home was more about connection and energy and less about aesthetics. We followed this same principle when redesigning and renovating this structure. For example, when working in the area near the pocket garden, we noticed that the white finish of a particular section and the natural light from the outdoors provided a very bright energy. This was not bad at all, but I realized that it does not agree with what the space is for. It’s a workspace where people should not simply pass by; it’s supposed to invite you to stay and linger, so we addressed this by changing the wall’s color. Little things like this matter because while there isn’t a single solution for every type of space, certain adjustments depend on what you want users to feel.
There are also portions of Navitas reminiscent of a project we previously worked on. For example, the window we added in the living space that connects to the kitchen is a second iteration of something we already did in the past.


You’re a client who knows what you want! What made Stroca an ideal partner in all of this? Can you tell us more about the dynamics of your client-architect relationship?
Coronel-Quiambao: Thank you. I will take that as a compliment! I’m not knowledgeable in design. I do not know how to choose which colors complement one another. Sometimes, I’m at a loss for words for what I want to happen. Still, it all becomes easier because the entire architecture team, even those in engineering and construction, listens to understand.
I like how Stroca strives to translate my vision and how we agree on certain principles, such as staying true to a material, prioritizing function and comfort, and even providing visual contrast. While working on the renovation, I coined the term ‘creative tension,’ which focuses on deviating from a certain visual theme or creating that element of surprise.
Because we communicated our thoughts to each other, Stroca started to adapt this term, and it later became one of our benchmarks in completing the project. I like how they are supportive but also responsible enough to guide me when it comes to the technical aspects.
Gerico Gungon, construction director at Stroca: On our end, having a client such as Ma’am Elo and her team taught us a lot. First, we definitely agree with what you said about her knowing what she wants. Honestly, it’s a pleasure for architects when clients are down to the details and are set on their vision, as compared to those who leave it all up to you only to scrap all your ideas in the end.
While we respect her ideas and do our best to bring them to life, we do not hesitate to speak our minds when we think it would be best to go in a different direction. Sometimes, we would offer her alternatives or show her different swatches to ensure that the end product favors the structure and vision for Navitas. It’s a matter of listening and knowing when to step in.


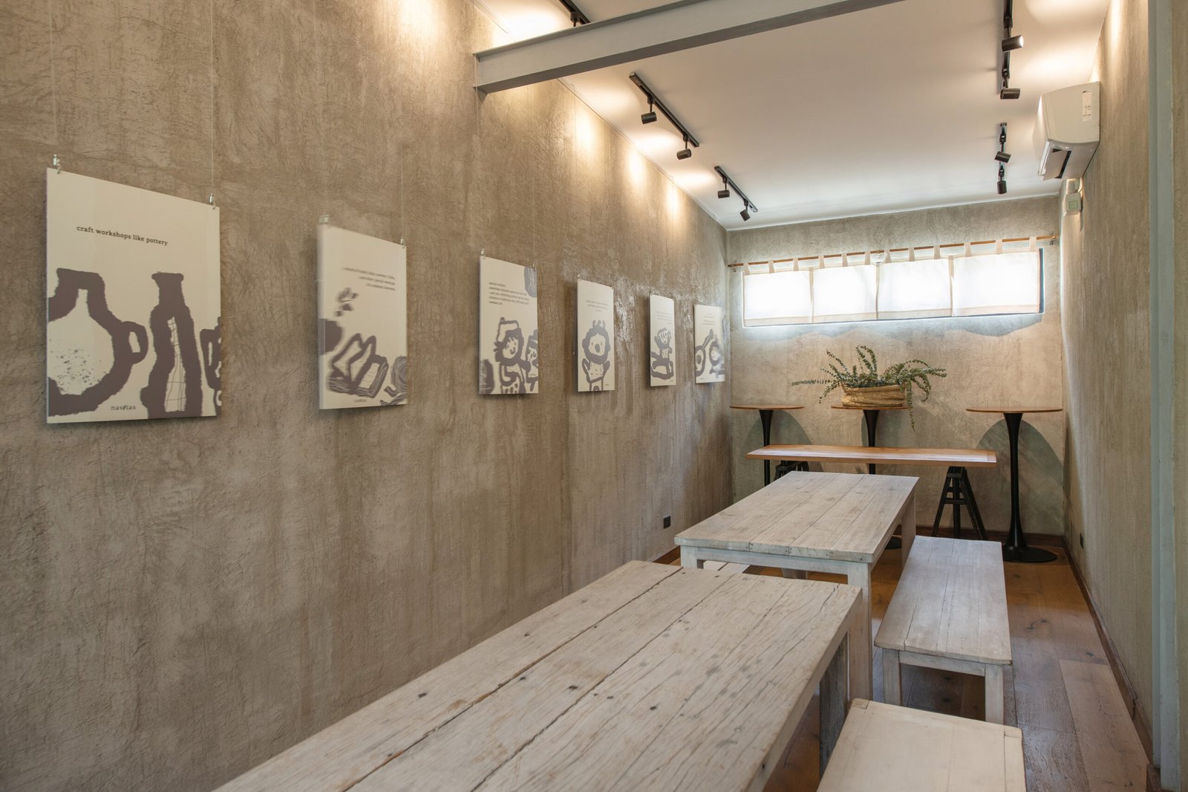
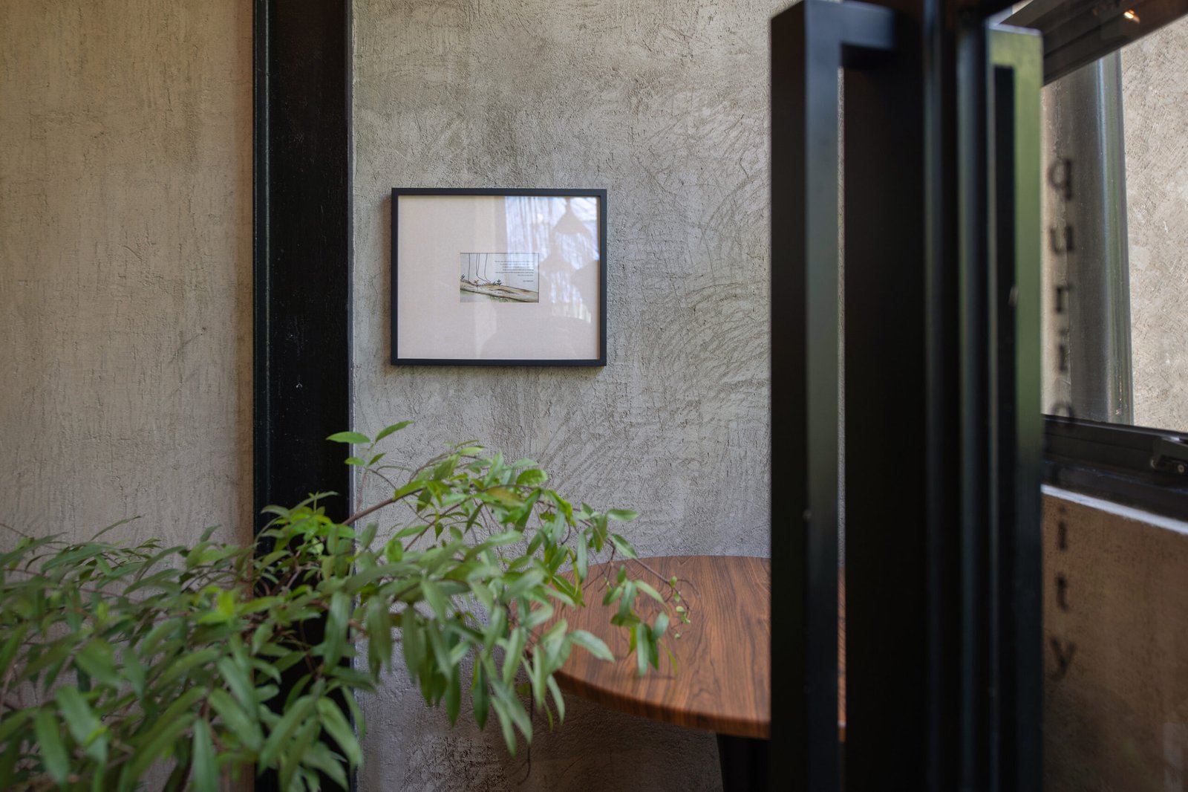
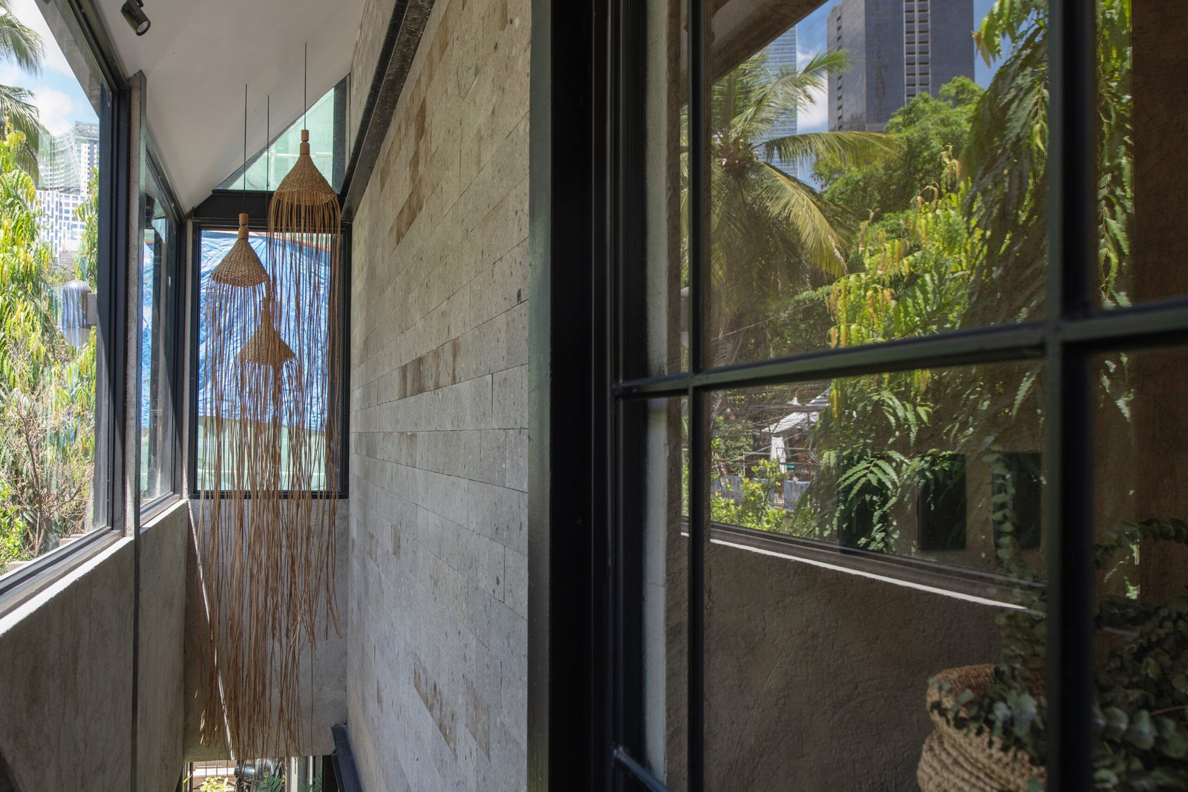
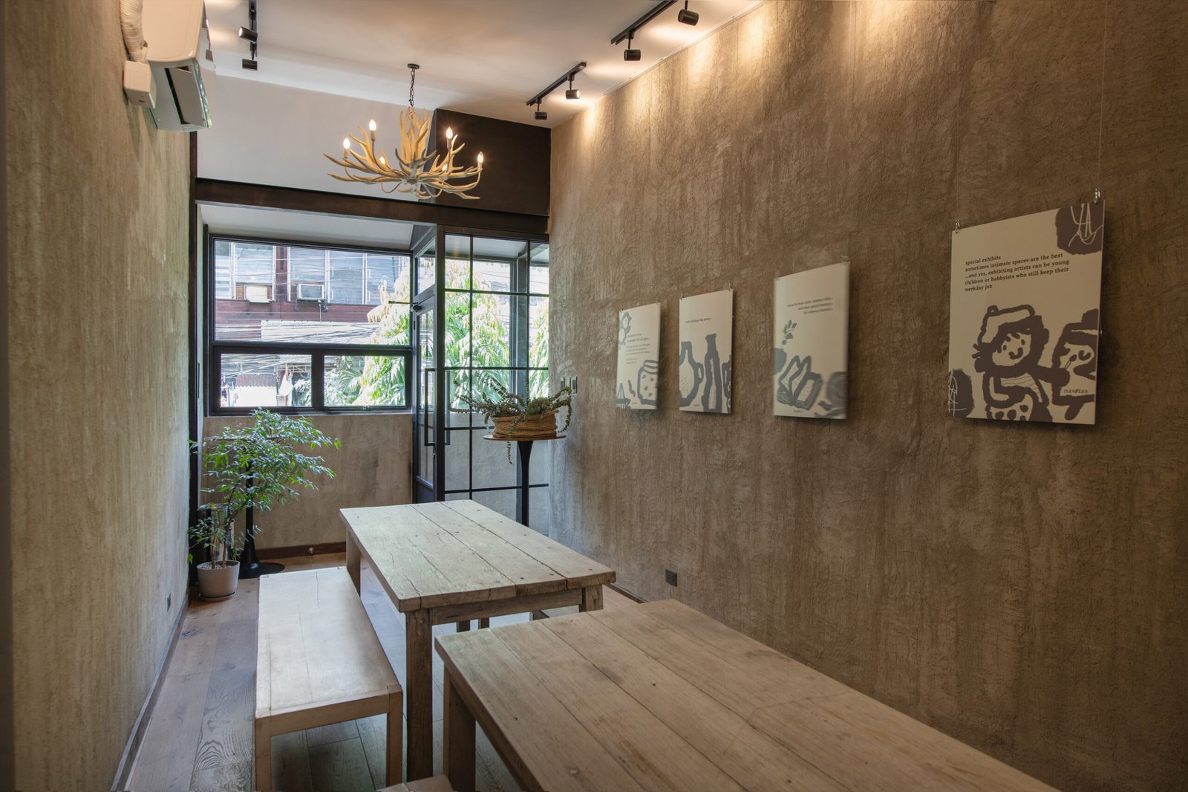
“We wanted a place that would appear familiar to adults while offering children something new or a glimpse of our spatial experiences back then. This lived-in quality is important because Navitas is about trying new combinations and pairings while staying relatable and approachable.”
Navigating Navitas
The learning house features six key areas: kitchen, playroom, story room, counseling room, common room, and Quriocity (a second-floor space for intimate gatherings), all available for daily rentals. Jiro, the coffee shop outside the kitchen, is open to the public. Stroca subdivided the rooms according to Navitas’ requirements. Most of the walls were retained, with some cut down to merge certain rooms to accommodate the spatial needs of a specific section. The architects placed most offices on the second floor for privacy, while the busy and often crowded areas can be found below.
One of the space’s many highlights is the ground-level steps and its baluster, leading to the mezzanine, where the story room and playroom are situated. A feature reminiscent of old Filipino homes, it is where most of the conversations and activities in Navitas take root. “Initially, we suggested removing portions of the baluster, but later decided that it saves much of the space’s character,” shared Stroca Principal Architect Karla Mides Toledo. “We believe that the best ideas come during the construction phase when we get to see and feel the space. We’re thankful that the client accommodated our ideas during those moments.”
Another room worth noting is Quriocity, a narrow, 23-sqm space on the second floor, accessible only from outside the house. It features unpolished concrete walls and wooden floors. Stark and monochromatic compared to the eclectic abundance of the other rooms, its rough concrete surfaces offer a sharp contrast to the painted green walls, stucco, and warm wood finishes found elsewhere.
The house doesn’t show itself all at once. Some rooms are packed with color and texture; others are left bare, almost unfinished. It feels as if the place is leaving visitors space to fill in the blanks. We kept moving—opening doors, lifting lids, climbing steps, pressing buttons—partly out of curiosity, and also because the house seemed to encourage it.
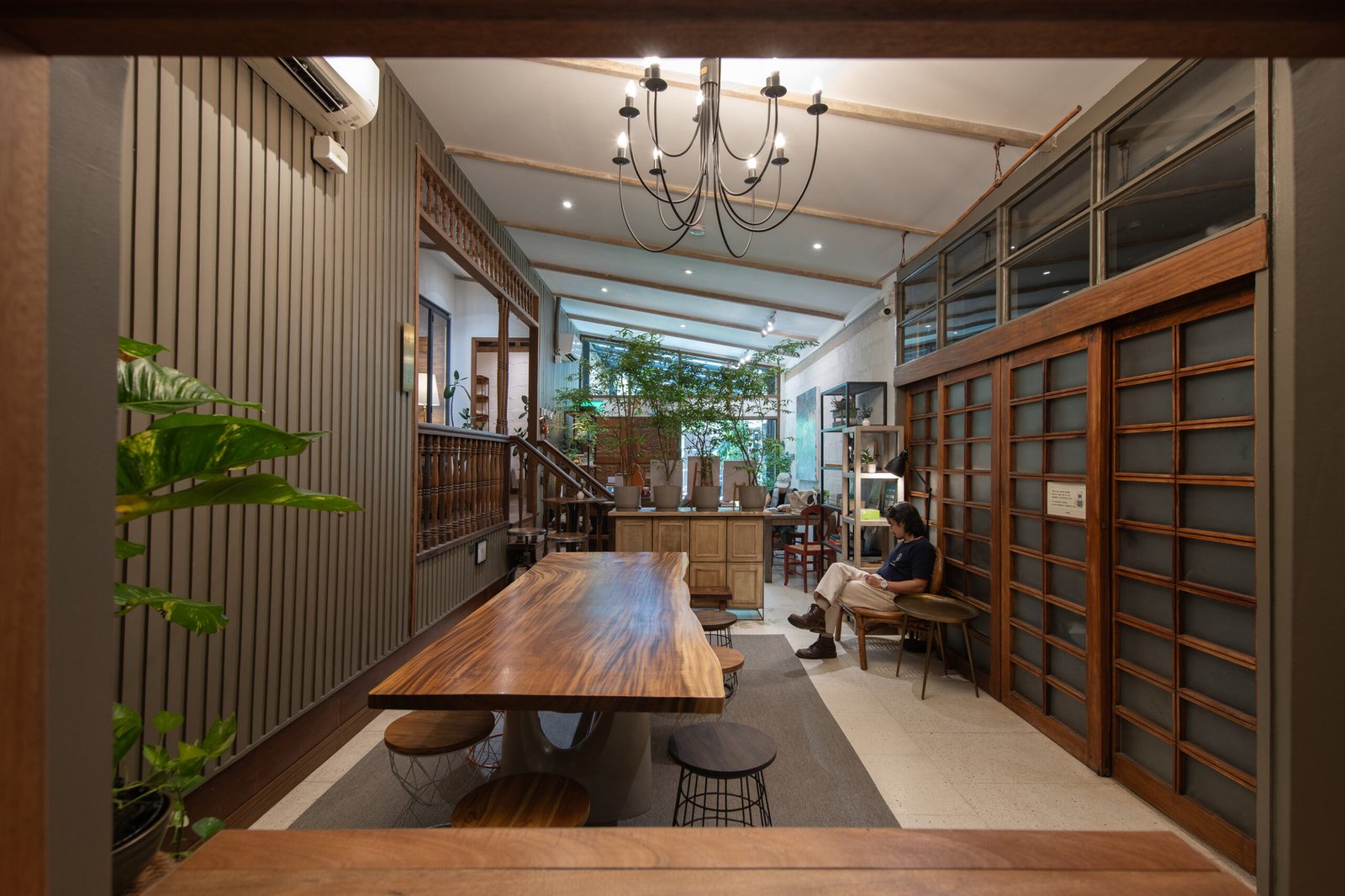



What are your favorite areas of the house?
Toledo: I usually go to the kitchen first. Not necessarily because of the design, but because I like the ambient noise from Jiro outside. I also like how I discovered a new type of light in that space. Usually, we see either warm yellow lights or cool white lights, but the light there is somewhere between those two. I like how that space, despite being mundane, creates that experience.
Jeff Siscar, President of Stroca: We frequently visit this place. After conversing, I find myself staying here at Quriocity. It’s a total contrast from all the different spaces. It has a calm setting where one can take a break and rest their minds.
Flavio Aguas, Project Manager of Navitas: My favorite would be the Story Room. I was particularly interested in it as an engineer because I wanted to achieve uneven paint for different wall textures and patterns the client was going for. It’s also a meeting place because we can jam there and play guitar. I also like the playroom simply because my kid enjoys it there.
Gungon: I like the natural play of light in the foyer! The user experience there is short, but it is telling of how much the entire house feels like.
What about the clients? What are your favorite spots within Navitas?
Sarah de Veyra-Buyco: Of course, I love the guidance office. I love the way it makes me feel; it’s a comforting and embracing space. I like this because it shows the stark contrast between the noisy view outside and the simple, minimalist space inside, offering a nice panorama of the outdoors.
Coronel-Quiambao: I love the stairs and the steps—both the short and long ones. They bring a sense of nostalgia. As a kid, I recall dangling my legs and feet on the steps of our relatives’ houses, sitting with cousins or family friends while enjoying gatherings. For Navitas, I know there is activity whenever I hear people going up and down the steps. It reminds me that, finally, the learning “haus” is a place that people go to for their pursuits.
I also like the baluster because it represents different memories for different generations. To us, it was about haranas (serenades) back in the day, but to the kids now, it’s about imagined concerts. I like how these little elements of the structure bring about different kinds of behavior, interpretation, and imagination.
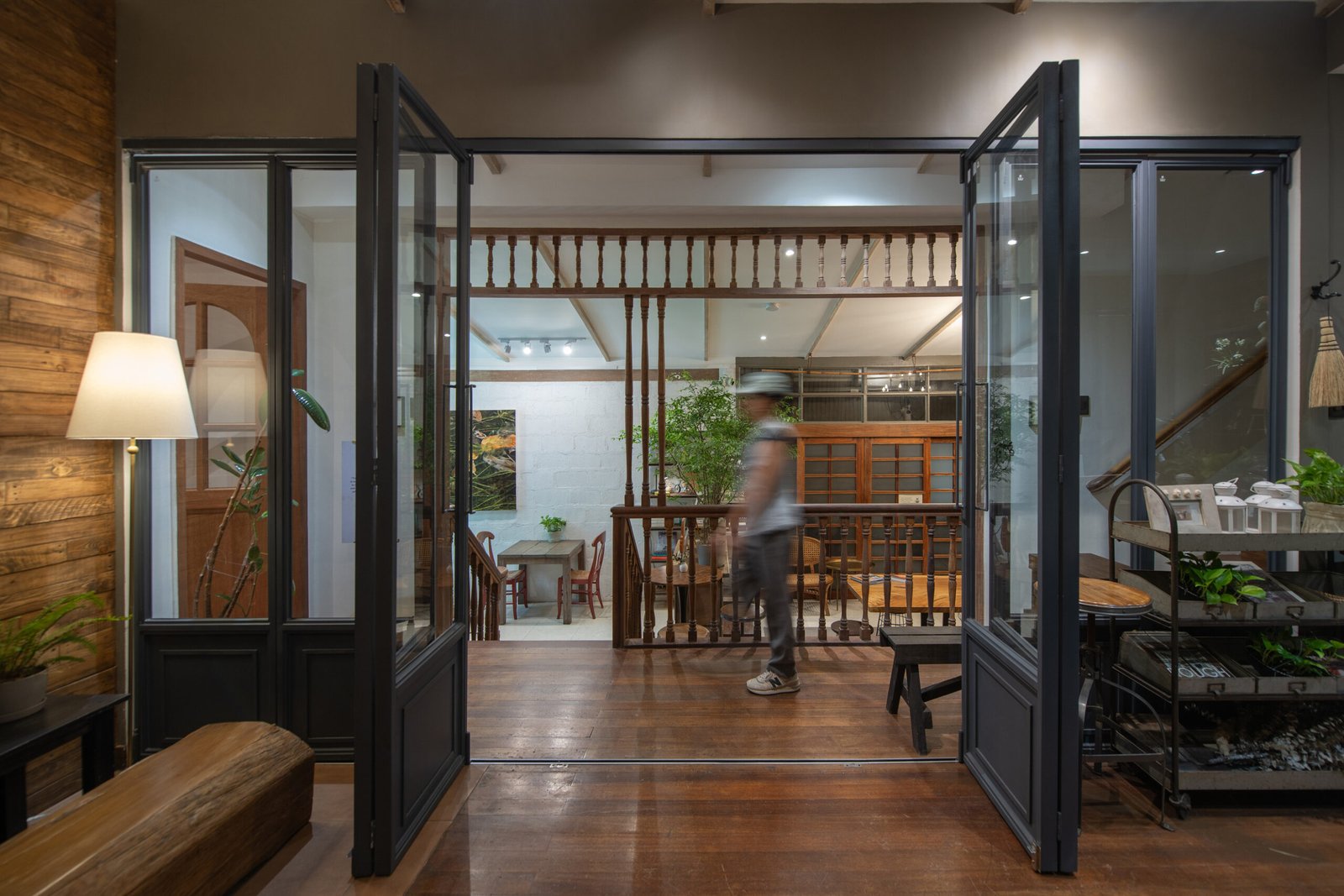


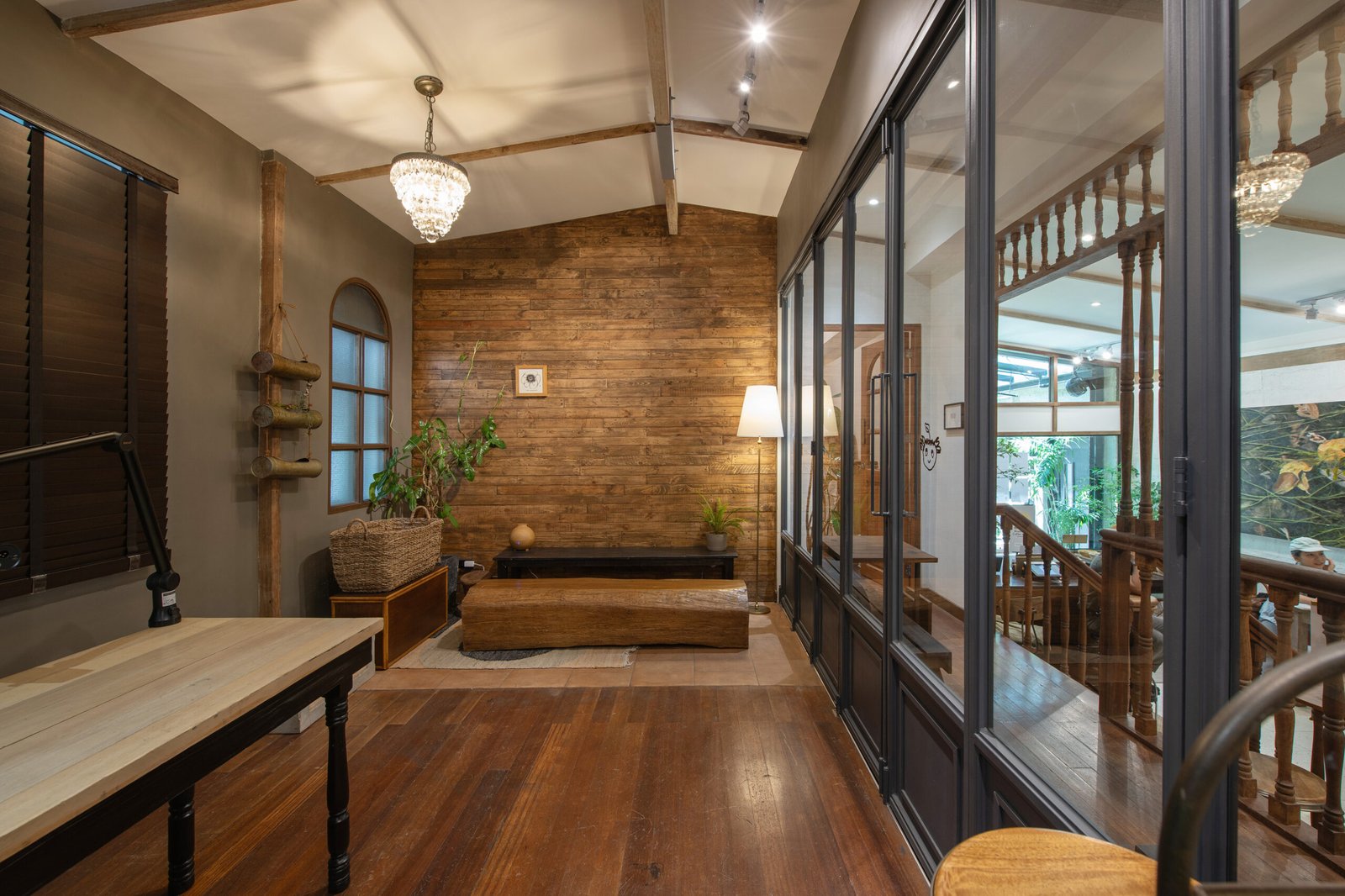
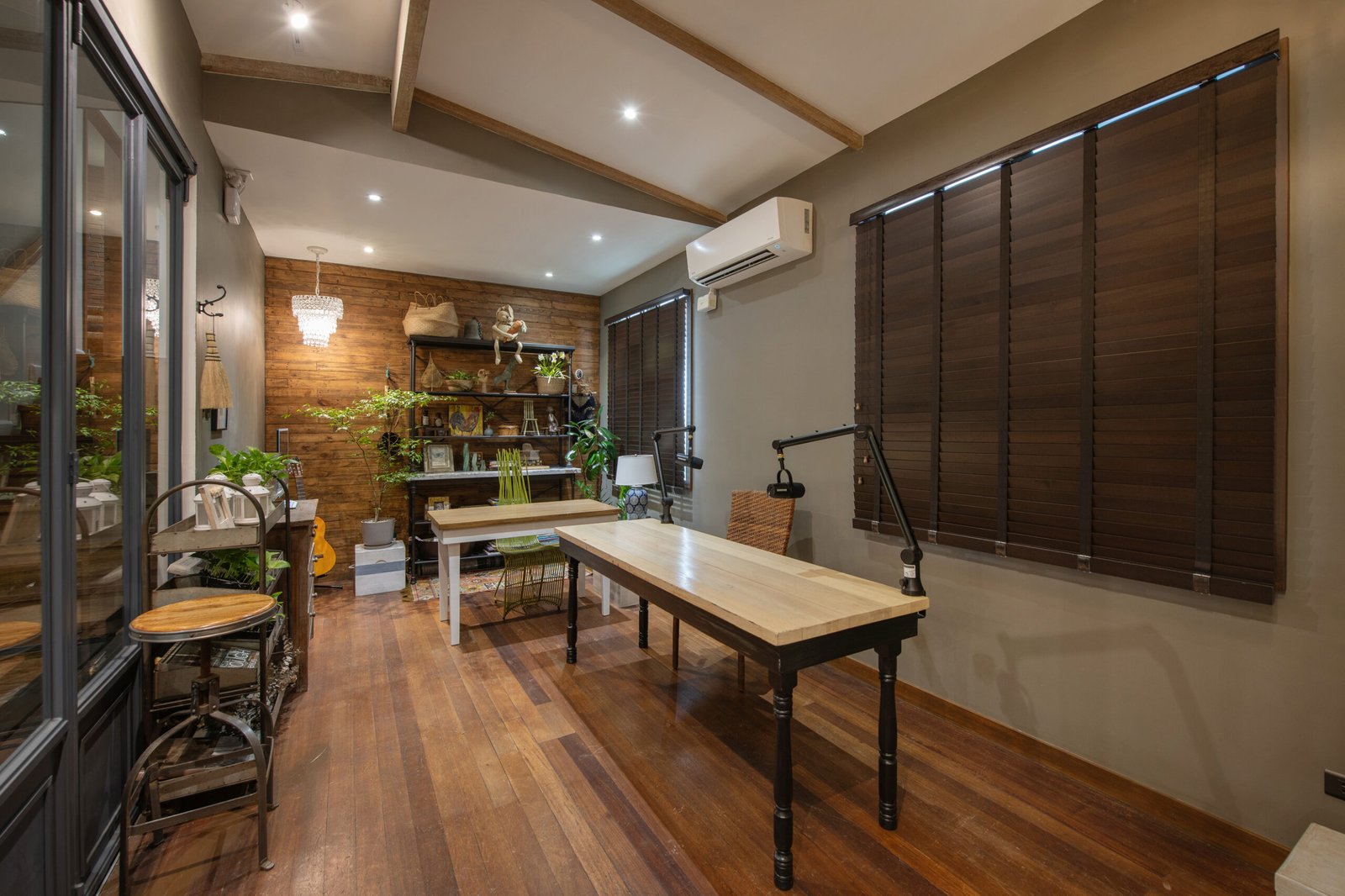
“The house doesn’t show itself all at once. Some rooms are packed with color and texture; others are left bare, almost unfinished. It feels as if the place is leaving visitors space to fill in the blanks.”
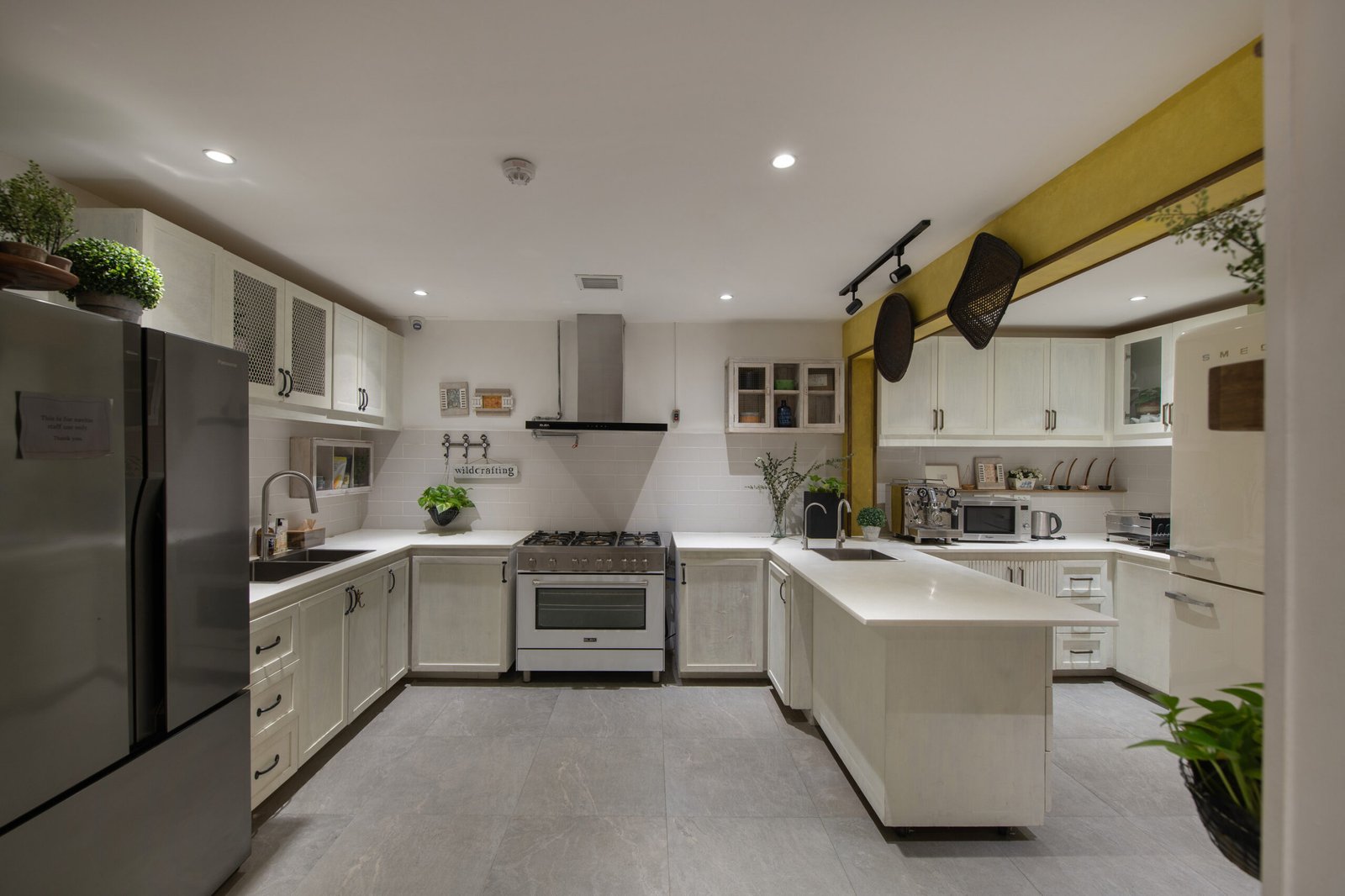

Home run
After renovations wrapped in early 2024, Navitas officially opened that August with an open house. We visited in November, and what stood out most was how skillfully the project balances old and new. For a house with such a storied past, it would’ve been easy to erase its textures and rough edges in favor of a clean slate. Instead, Stroca’s interventions preserve that lived-in quality, letting the original character shine alongside modern additions through thoughtful materiality, carefully curated objects, and simple geometries. The result is both a home and a school, without forcing either role.
Towards the end of our November ocular, we invited Navitas’ educators and Stroca to look back on memorable construction moments, and the learnings they’ve picked up from the experience.
Everything happened organically—from figuring out who Navitas is and who the space is in extension. How would you describe your timeline? Did you set a deadline for completion, or was it more about finishing the project until it was to your liking?
De-Veyra Buyco: The original proposal was six to eight months, but this was extended to around 11 months as we completed the renovation. Unexpected causes of delay included replacing all the electricals and working on the plumbing.
Coronel-Quiambao: It’s funny how the moments we remember from construction are stressful, but at least we are being honest! Given the house’s age, I recall having to open the ceilings and finding no insulation yet, so we had to work on that.
Toledo: Admittedly, we were only able to construct the septic tank when the project was finished, so we also had to demolish portions of the floors to provide space for the piping. Most delays were in terms of the utilities, really!
Coronel-Quiambao: Some delays were simply my fault for overthinking swatches and other things. And then, when we finished the renovation in March, we had to survive another round of waiting for our permits.


It’s always the permits and utilities! Stroca, since this is one of your biggest projects to date, is there anything you learned from this experience that you will carry onto your future work?
Siscar: This project allowed us to treat finishes, patterns, and textures differently. We learned a lot in terms of experimenting with matches and contrasts, realizing that sometimes, the obvious choice is not always the best way to go.
Because Ma’am Elo is a visionary client, we also learned a lot from her and how important it is to keep ourselves open to ideas. We accept that, as designers, we don’t know everything.
Toledo: Whenever we work with Navitas, I realize that architects and designers are only as good as their clients. They are our enablers! They enable our ideas, and we respect theirs. Our job is to create the canvas for them, but in the end, the direction of the output and its final form will still be what they want to see.
This project also challenged how disciplined we can be as architects! When we roamed around Poblacion, we noticed that some establishments extended until the edge of the property. At first, we thought that we could do the same to maximize the lot, but we decided to adhere to the building code.
We then realized that the building code was approved in 1978, and some structures in the neighborhood were built before that. The existing structure also had an extended proportion close to the edge, which we eventually demolished.
Gungon: This project was all about energy, which reminded us of the value of listening to our peers and how form, sometimes, must follow feeling.
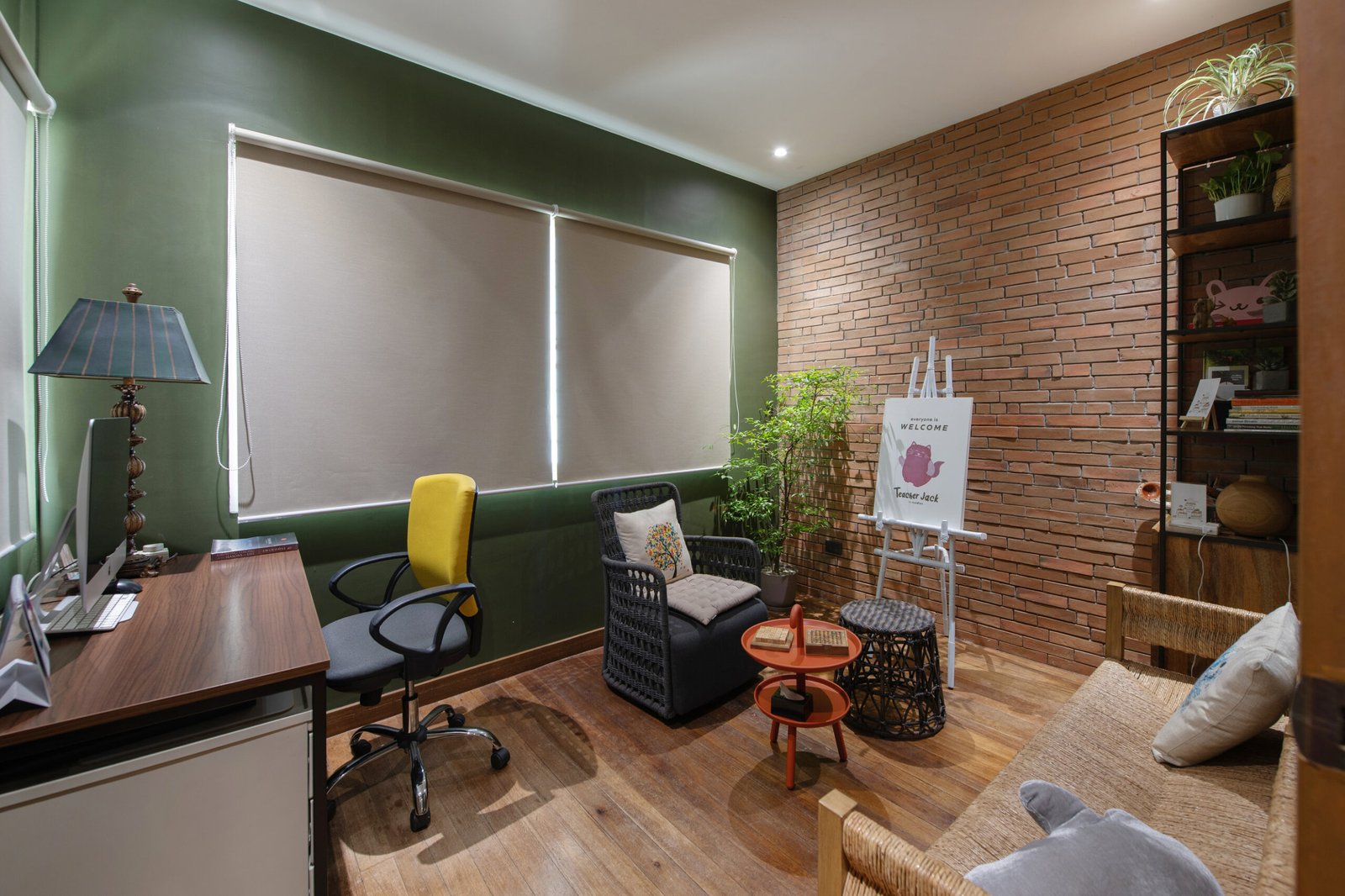
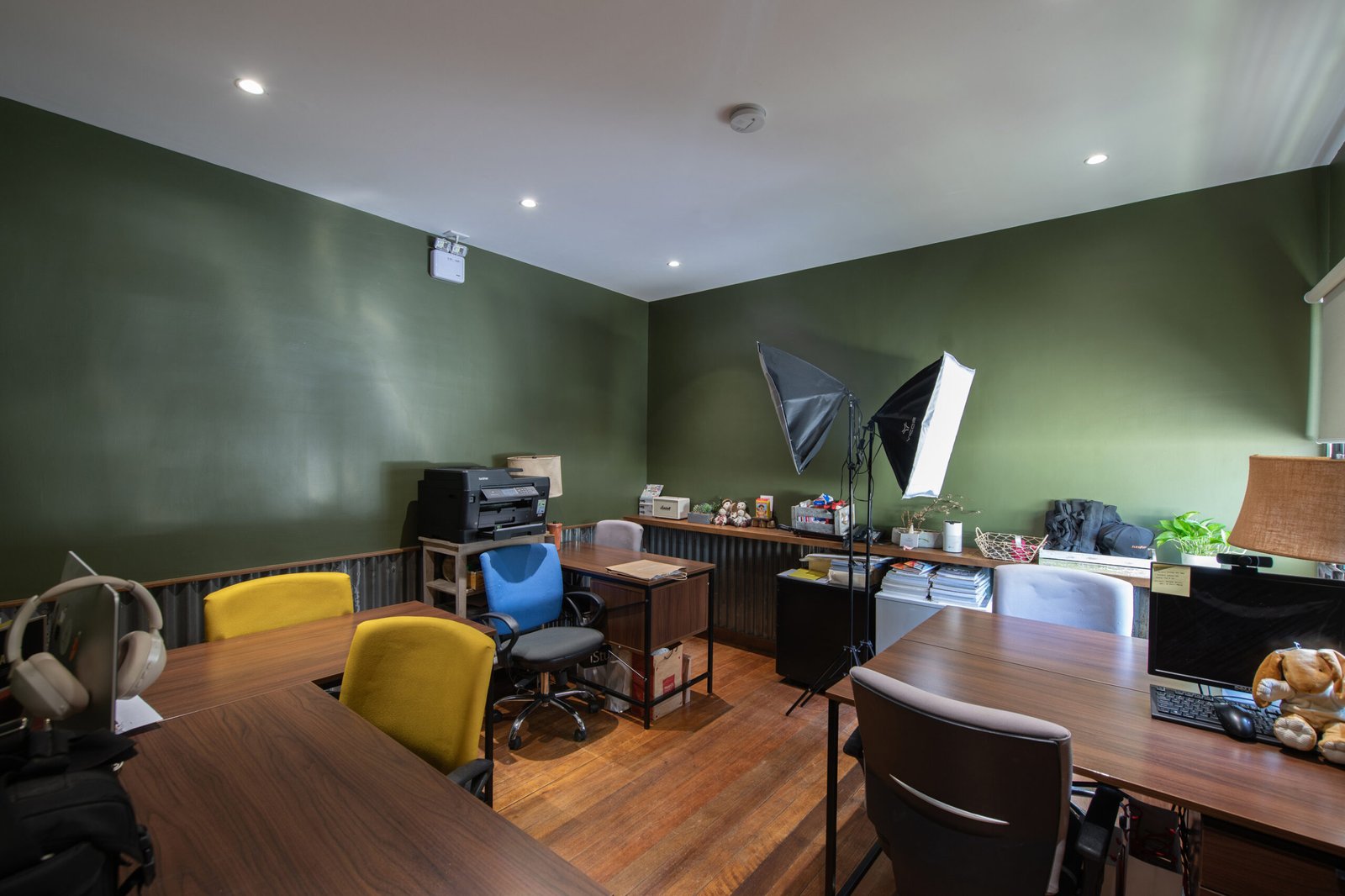
Come as you are
Upon listening to the architects, Coronel-Quiambao shared that her most meaningful takeaway from the experience is to “work with people you have chemistry with.” She pointed out the importance of taking time to listen, as sometimes great ideas can be found in the unspoken or between the lines.
“These architects and designers are like my younger siblings already! I know Stroca will embark on many other projects, and I always tell them that studying their clients will help them succeed. I also find that it’s important to evaluate relationships with workers, as design and construction are still different worlds. I only hope they can deliver the same quality of experience they did here for their future projects.”
When asked whether she had advice for creatives and future business owners who wish to tread the same path, the Navitas founder said that brands and ideas are extensions of one’s soul. “You learn as you go. When you’re young, you copy ideas and turn them into something of your own, piecing together what you see. There’s no bright or right idea; you just need to listen to yourself and create from the most honest version of you. When you’re true to yourself and your work, you’ll stay consistent and never run out of ideas—like a child who never stops dreaming.” •









