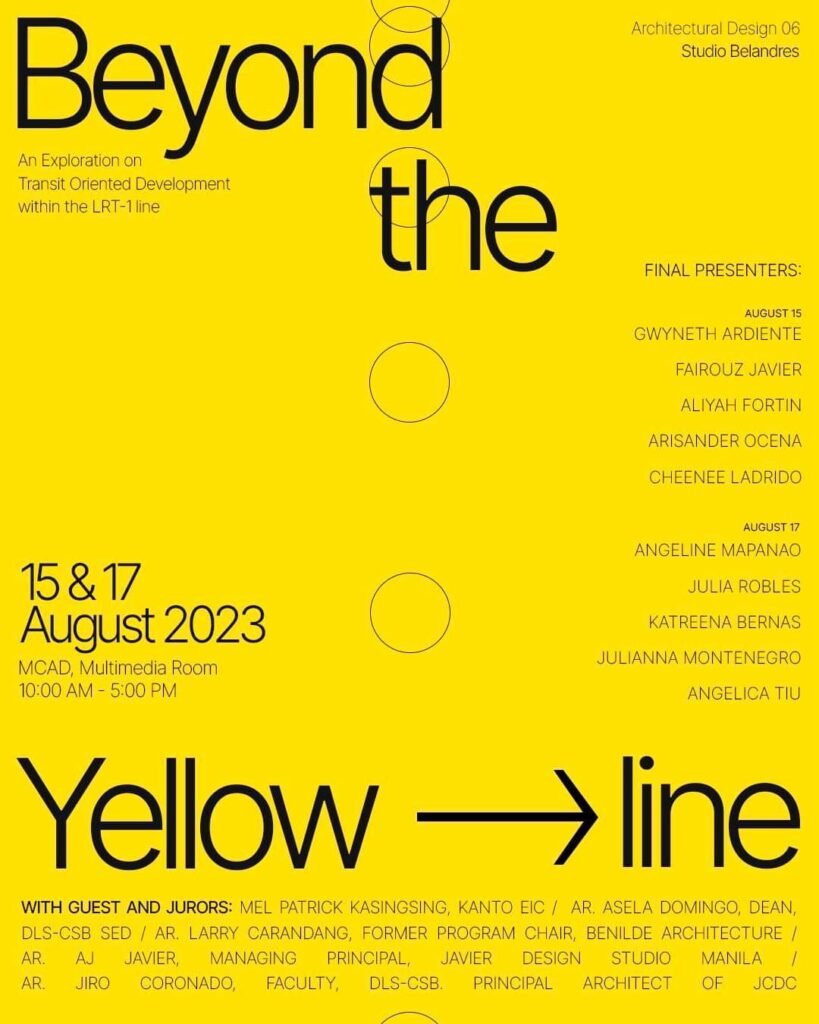Words and Images Angelica Tiu
Prospectus Ar. Enzo P. Belandres
Editing The Kanto team
Editor’s Note: For this Kanto Futurespace series, we are featuring six student proposals from the De La Salle-College of Saint Benilde’s Architectural Design 6 Studio class. Below is the course prospectus by mentor Ar. Enzo P. Belandres, followed by a synopsis of transit-oriented development for United Nations Avenue by architecture student Angelica Tiu.
Prospectus
“This course involves students re-imagining a station of their choice, with a designated development area of one kilometer. The 14-week program encourages creative exploration and challenges conventional design notions, integrating cutting-edge technologies and sustainable practices. Regular feedback sessions and critiques provide insights to enhance designs and ensure quality.
In the first 4 weeks, the class is presented with urban disruptions to examine and address collectively, affecting the entire line across various domains. These disruptions can be significant or minor and can have both positive and negative effects. The collected responses are used to improve individual projects and identify possible strategies to optimize or alleviate the effects of disruptions. A mirror of what could be a real-life design situation.
The objective of this activity is to address the urgent needs of communities along LRT Line 1 and make a positive contribution to their long-term development and welfare. The exercise employs intelligent social design, architectural and urban interventions that influence human behavior and psychology. The students are encouraged to implement their personal aspirations for each site and aim to achieve them throughout the course.”


More than just Realms: A Six-Point Sequential Experience Development & Trauma-informed Intervention at the Core of United Nations Avenue
In 1962, United Nations Avenue emerged, celebrating the intergovernmental organization’s ideas, yet today it stands as an emblem of illusory urban order. This district appears harmonious on the surface, but underneath, it obscures pressing issues. It functions as an economic lifeline, like vital arteries, yet, like arteriosclerosis clogging vessels, it obstructs progress with ignorance, complacency, and mediocrity.
This plaque of apathy could lead to a societal “blood clot”—a crisis in urban identity. Poverty, inequality, social unrest, and trauma persist beneath the veneer of uniformity, systematically hidden from view. Stakeholders have grown accustomed to the city’s façade, gradually losing sight of real societal problems.
Time will unveil whether United Nations Avenue can transcend its illusionary order, shedding light on these societal challenges, or if it remains entrenched in complacency, endangering the city’s true identity. The avenue’s name honors the United Nations but the question persists: Can it genuinely fulfill its role as a catalyst for positive change in the urban environment, or will it perpetuate this facade, leaving the underlying problems to fester?
With limited power to voice out the truth, More than Just Realms is a synopsis of transit-oriented development, emphasizing sequential experiences and architectural interventions. It strengthens UN Avenue’s identity as a trauma-informed care community. It amalgamates urban experiences, catering to trauma sensitivity and healing through six realms. This strategy prioritizes safety, comfort, and psychological well-being, incorporating healing and resilience symbols. These may include innovative adaptations of current events or interactive components fostering introspection and recovery, making it a unique approach to urban development.
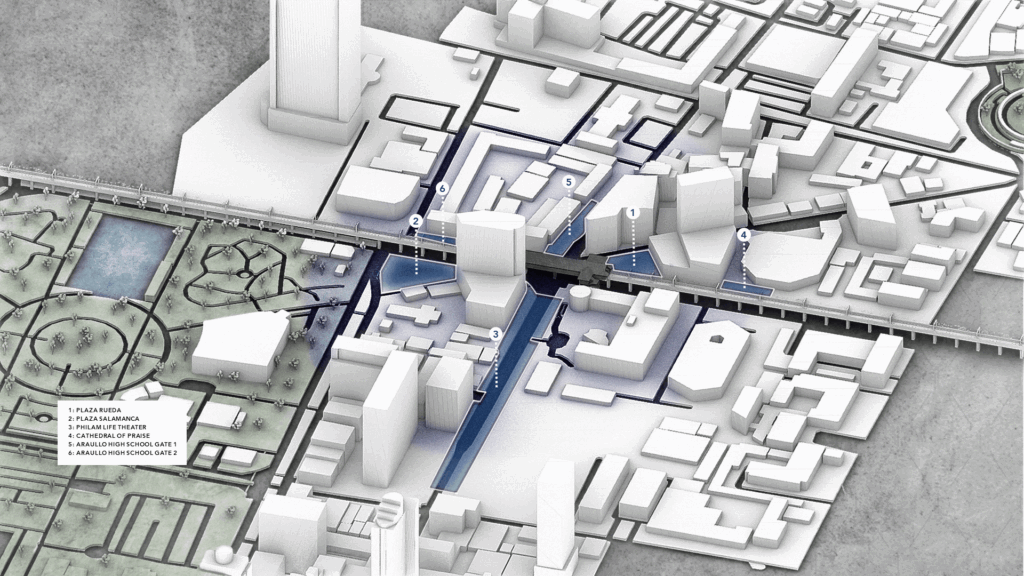

PLAZA RUEDA: AN INTERACTIVE ARTISTIC EXPRESSION
This realm is also referred to as Sequence One: Calloused Stigmas. It targets those challenged by low empathy, or the inability to connect with others’ emotions. Empathy is crucial to fostering relationships and developing a community with compassion.
It comprises two key features: an interactive art installation gallery and a contemplative zone. The outdoor gallery blends art and nature, offering a unique, immersive experience. Conversely, the contemplation zone evolves over time. It includes meditation areas, fostering reflection and inner calm in various settings. This realm aims to connect with those with low empathy, fostering understanding through art and contemplation and bridging emotional gaps.
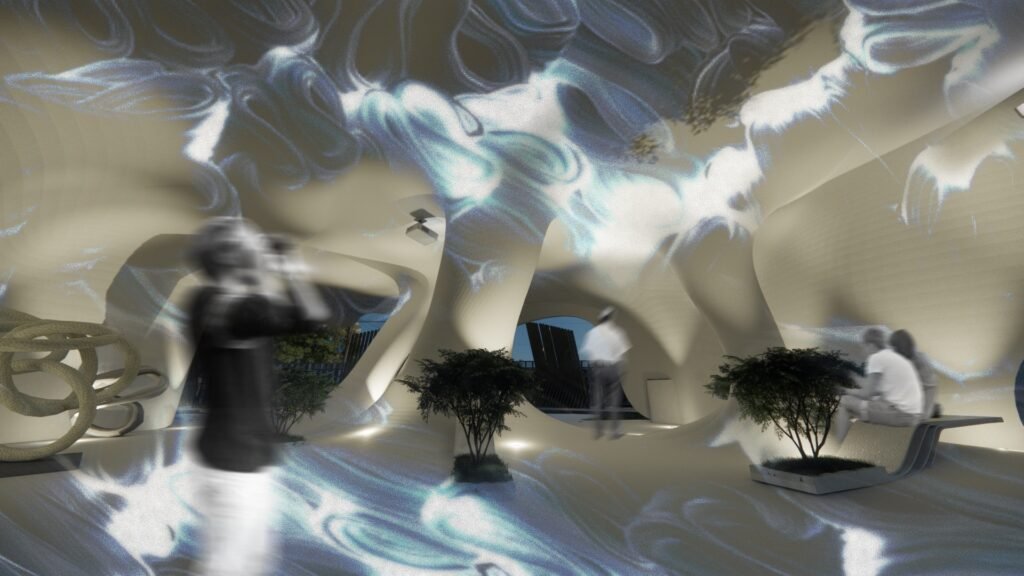
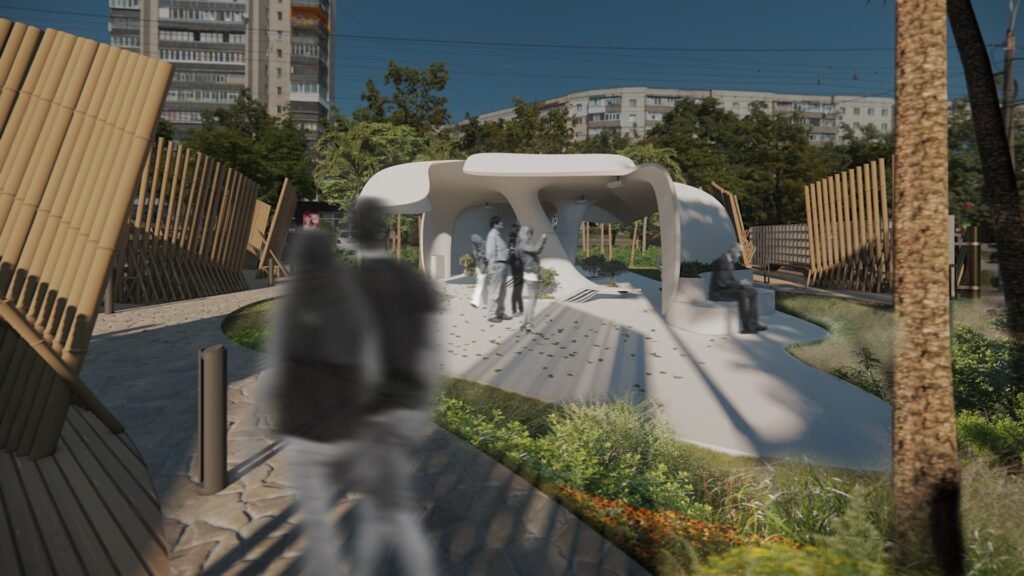
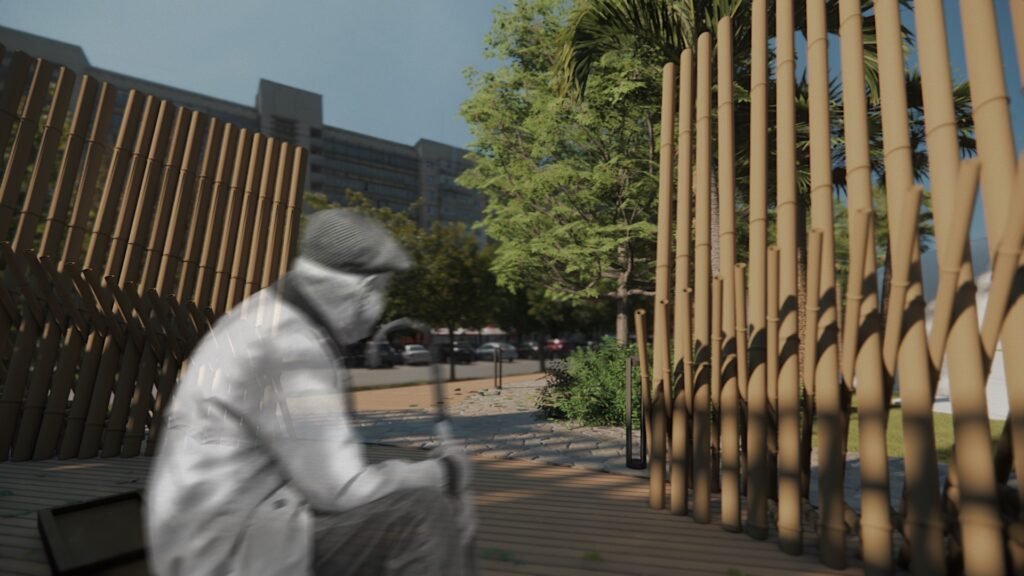
PLAZA SALAMANCA: A SENSORY EXPLORATION
Sequence Two: Recognized Ignorance focuses on individuals who struggle to accurately understand situations, often misinterpreting context, emotions, intentions, or implications, leading to confusion and inappropriate reactions.
Its two key features are the tactile wall and the contemplation shed. Tactile walls provide customized sensory experiences, including touch, sight, and sound, benefiting those with sensory processing issues. Curved contemplation sheds, on the other hand, exemplify the integration of architecture, nature, and mindfulness. They offer tranquil spaces for reflection and mindful activities within a harmonious architectural form, promoting understanding and calm in individuals facing challenges in interpreting their surroundings and emotions.
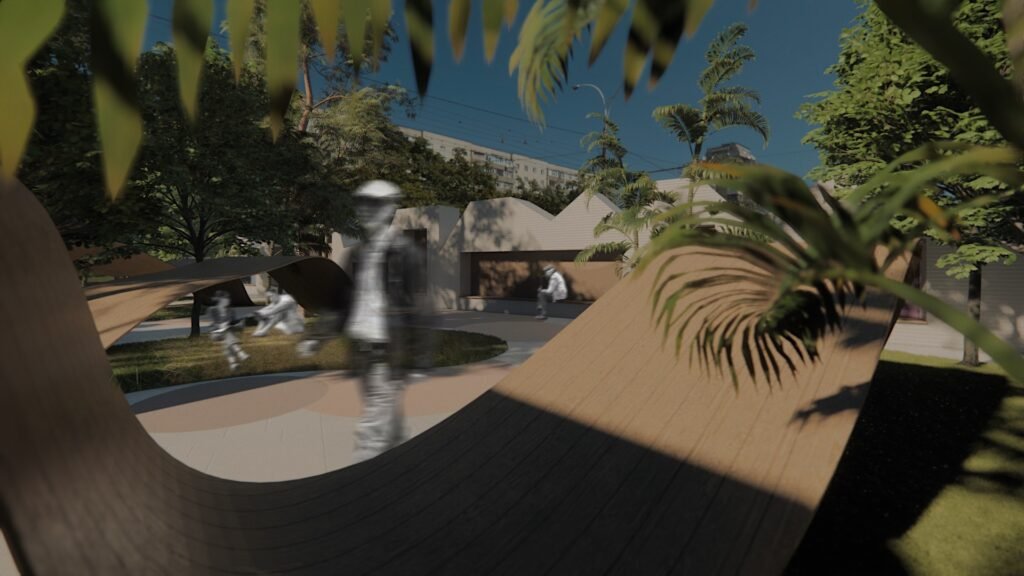
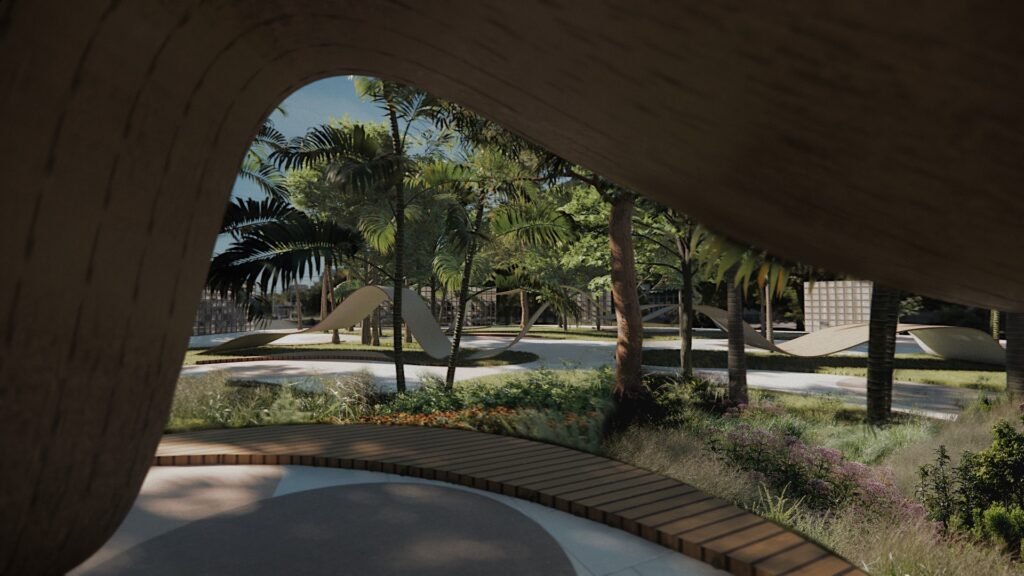
LAKBYE: LAKBAY DITO, LAKBAY DOON
Lakbye is the realm that caters to individuals with irregular, inconsistent, or damaged understanding, leading to unclear or unstable perceptions due to conflicting facts or emotions. It can also be referred to as Sequence Three: Ragged Perceptions.
Central to this realm is the concept of a landscape track, carefully planned routes within natural or urban settings that immerse people in diverse landscapes. Unlike simple trails, they encourage engagement with and appreciation of the surroundings.
Within this realm, three features are prominent: the stroll track, slow track, and fast track. The stroll track balances leisure with scenery, accommodating various activities. The slow track, often in social or recreational areas, promotes a slower pace, exploration, and relaxation with seating and greenery. In contrast, the fast track prioritizes efficiency, allowing swift travel with smooth surfaces.
SADA: SALA SA KALSADA
Sequence Four: Cultivated Curiosity is for curious individuals dedicated to learning and exploration. It consists of two main components: the urban living room and modular wood patterns. The urban living room offers a communal outdoor space that resembles a cozy living room, ideal for trauma survivors seeking solace within the bustling city. It prioritizes mental well-being by creating a secure and nurturing urban environment.
Modular wood patterns serve as versatile wooden art pieces, safety barriers, and navigational aids. They engage people, enhance safety, and assist with wayfinding, making urban areas more inviting and user-friendly.
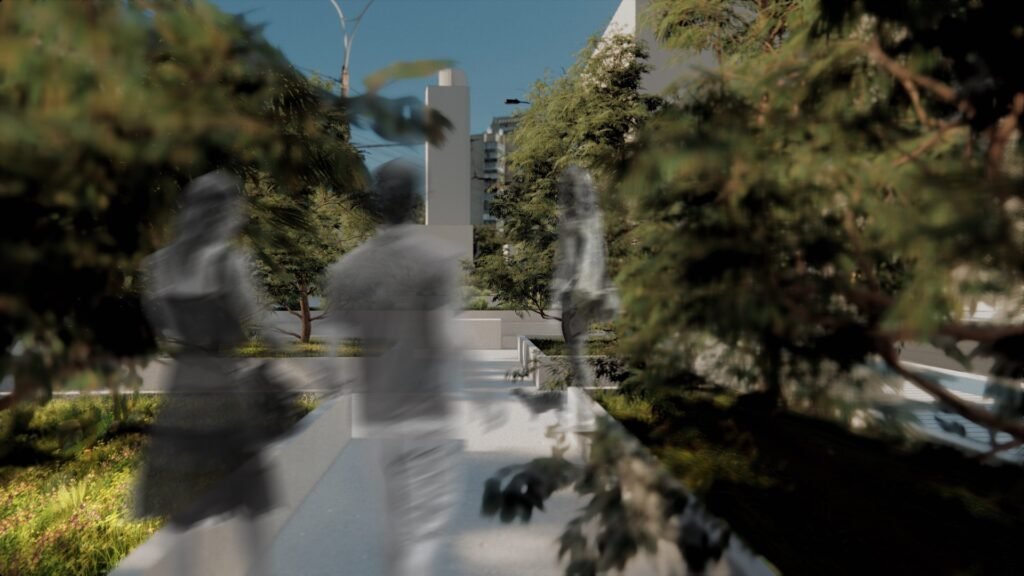

MUNI: ANG PAGMUNI-MUNI BAWAT HAKBANG
This realm focuses on trauma survivors, acknowledging the diverse nature of their experiences. Muni is also called Sequence Five: Challenged Prejudices. It comprises three elements: the Gallery of Mirror, the Gallery of Light, and the Wave of Freedom.
The Gallery of Mirror employs urban walks as therapeutic tools for self-reflection and healing. It integrates soothing sensory elements to create a relaxing environment, including sounds, scents, and gentle lighting. Secluded mirror spaces promote personal reflection and meditation.
The Gallery of Light uses light manipulation carefully in walking experiences for trauma survivors. It symbolizes the journey from darkness to light, mirroring the path to recovery. Natural light transitions, like dawn and sunset, are incorporated.
The Wave of Freedom engages participants with emotions of liberation and hope. It simulates wave-like lighting effects, symbolizing liberty’s surge. The experience builds to a climax, allowing time for reflection at its peak.
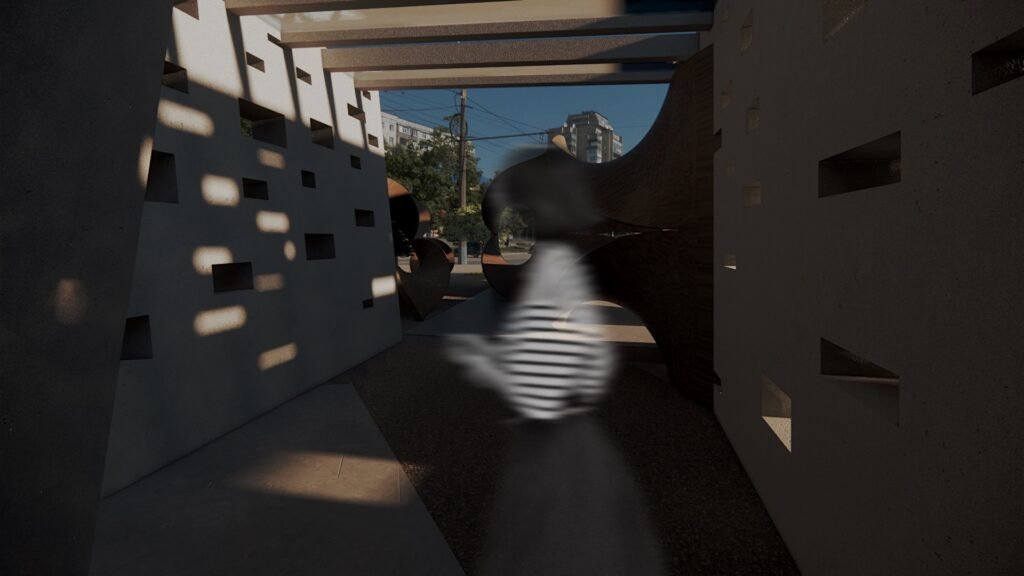
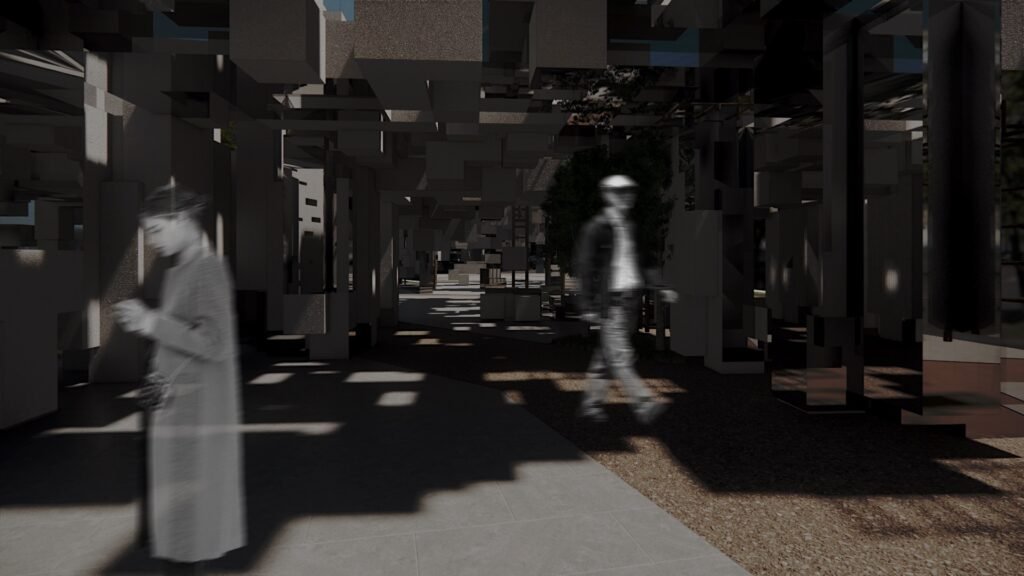
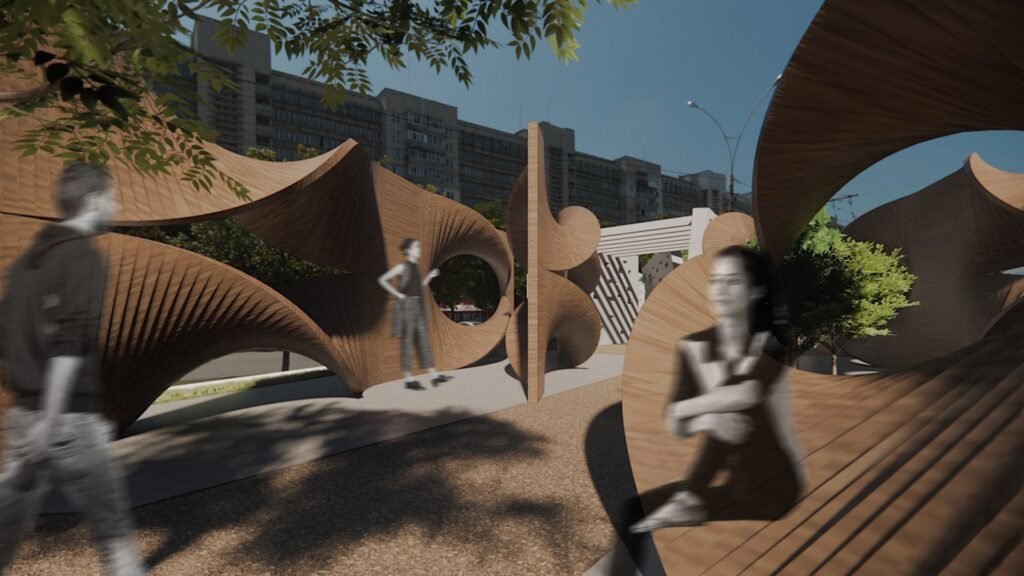
MARITEN: MGA MARITES SA TINDAHAN
Sequence Six: Obstinate Desire focuses on a person who is ready to make their own decisions and is typically defined as having attained a degree of maturity and autonomy that allows them to accept responsibility for their choices and actions. It features a vendor alley that will exhibit one-of-a-kind and handcrafted goods that reflect the community’s culture, talent, and originality to give a venue for illegal vendors to sell their locally-demand street food.
The primary purpose of this alley is to spread the present stakeholders around this stretch of walkway, addressing concerns such as congestion in one place. These vendor alleys are positioned to contribute to a community’s social, economic, and cultural fabric. They promote local businesses, inspire creativity, and create a meeting area that develops a sense of belonging and connection.


Empathy is the bridge that connects me to the essence of a site. Understanding its people lets me explore their joys, struggles, and dreams, intertwining their stories with mine. Immersing myself in a space and empathizing with its users teaches me to approach every encounter openly. It reminds me that behind each face lies an untold story and a unique perspective waiting to be found.
In times defined by divisions and misunderstandings, empathy shines as a guiding beacon. It allows one to see beyond appearances, transcending prejudices and biases to forge human connections. It reveals our shared humanity, weaving us into a larger tapestry bound by common experiences, challenges, and dreams.
Architectural expression, like the rings of a tree, encapsulates the spirit of time, narrating stories of progress, ideologies, and human evolution. These narratives evolve with societal shifts, serving as reminders of our past and guides for our future. In essence, architectural expression is a manifestation of time itself, reflecting our values, ambitions, and progress to counter ignorance, complacency, and mediocrity. I will keep in mind that my future designs should speak to generations, sharing untold stories and carrying legacies. •
