Words Angel Yulo
Images MB Architecture Studio
It is a rectangular subdivision lot, 264 square meters with the shorter edge of 12 meters facing the street and almost on axis with true north, much like the lots adjacent to it. However, the compact house is a singular presence on its street. With a cantilevered volume proportional to the lot and only three street-facing apertures—two flushed slivers on the ground level and a larger recessed window on the second level—it is like a periscope, peering at life outside with hyper-focus.
The brief provided to MB Architecture Studio for this Pasig home was: three bedrooms plus a guest room/den on the ground floor, the usual living and service areas, a loft-like upper level, and functionality for a family with two teenagers and two large dogs that needed space to romp. The homeowners are a senior investment officer who formerly danced with the Philippine Ballet Theater and a music producer-composer. They have children who have an affinity for music and the performing arts.
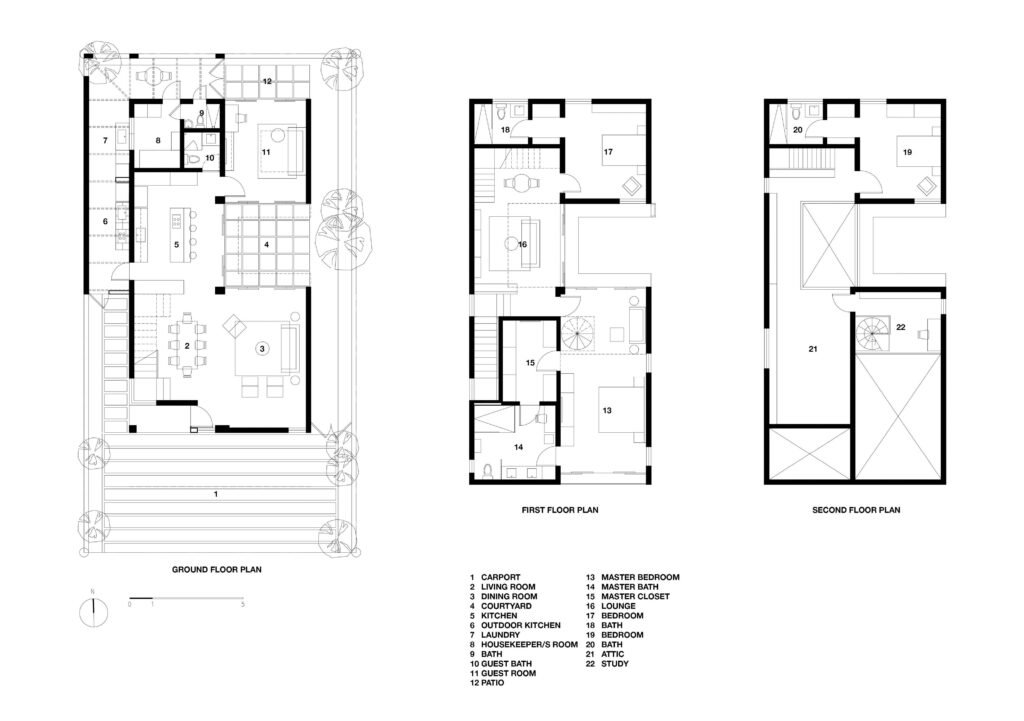

The designer envisioned a minimal, almost object-like structure, which displays playfulness inside. “I had read somewhere that dance is sculpting space with your body, music, and film—sculpting time. Pauses and subtleties are part of it too, as is rise and fall. I thought it would be nice if these elements could be felt in this house in a subliminal way,” shares Micaela Benedicto, principal of the studio.
“I think the challenge was really trying to fit all the required rooms and areas into the lot, and still make the house feel spacious and get adequate sunlight and ventilation. Minus the required setbacks, we only had eight meters of width to work with. It’s tightly surrounded by houses on all sides.”
The outcome was a total floor area of 330 square meters on a footprint of 104 square meters. While the house looks like a two-story structure, there is a third level that is invisible from the front. The hollowed space from the angled roof was utilized. Moreover, a small courtyard on the east edge anchored by a young dita tree is the focus of all spaces. With limited natural views outside the house, that central green void draws one’s gaze.


“I had read somewhere that dance is sculpting space with your body, music and film—sculpting time. Pauses and subtleties are part of it too, as is rise and fall. I thought it would be nice if these elements could be felt in this house in a subliminal way”
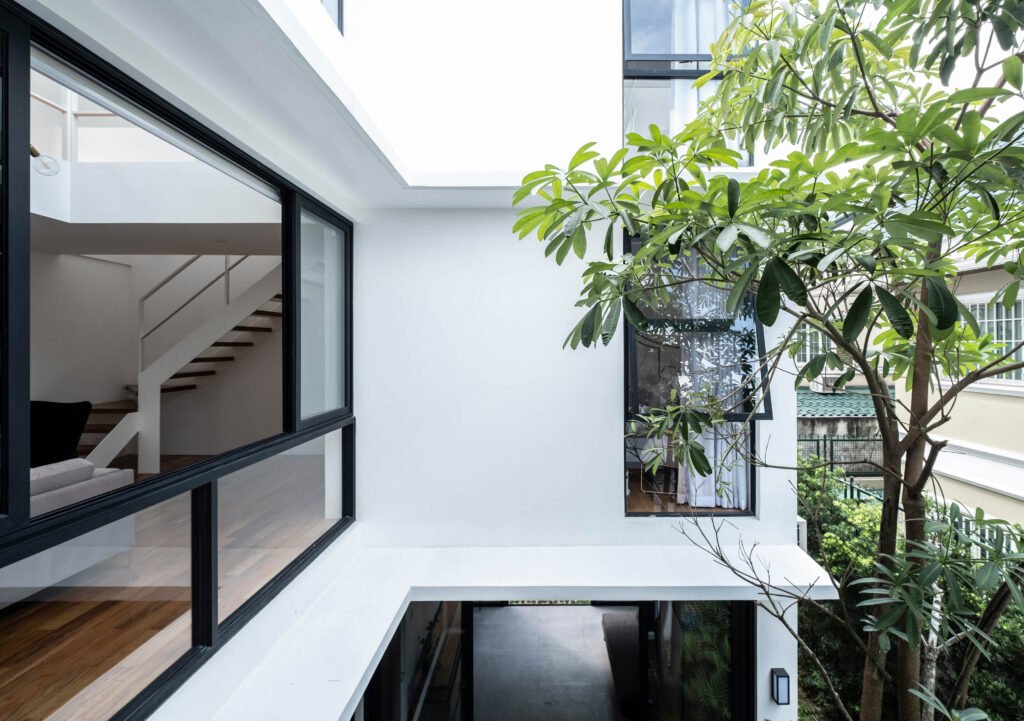
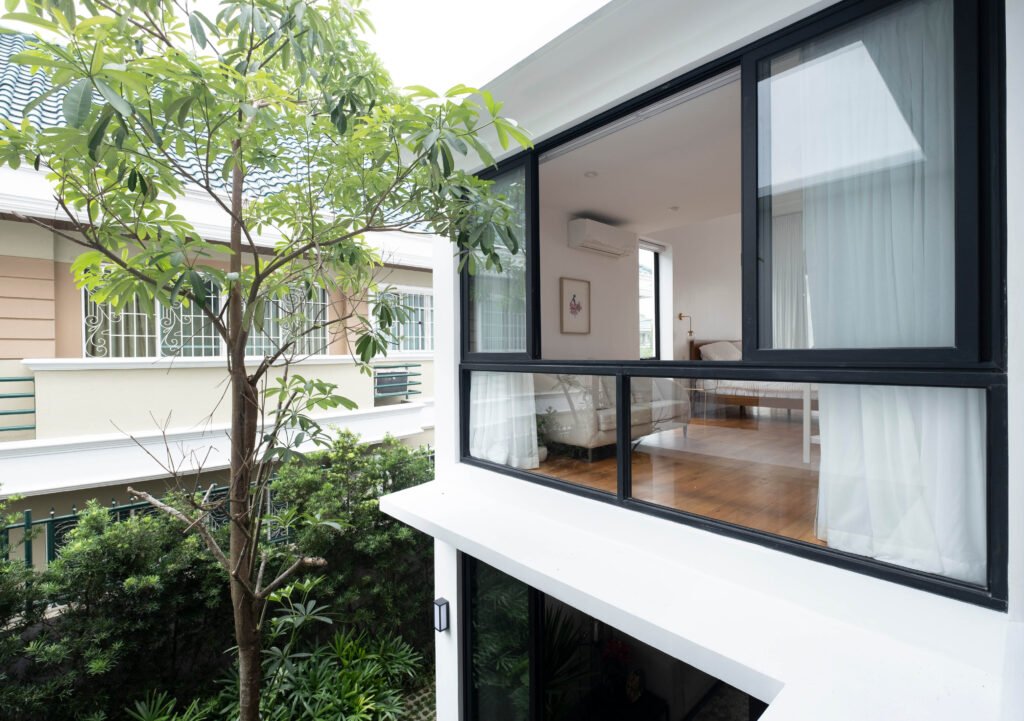
The house, as it protects the privacy of its inhabitants, looks inward and finds breathing room—usually the perfect remedy for creative blocks and the compression of isolation. Even though it was designed prior to the pandemic, it responds to it.
Unlike previous house projects which were often in raw concrete, this MB Architecture Studio house is white. “The scale and design for this house are better in white. It had to be brighter. The daylight coming in through every crevice is a big part of the house and it needed to be reflected on the surfaces. I also liked the idea that it had no surface texture, and that the volumes were enough,” adds the architect.
The interiors are finished with a white and grey color scheme, accented by woods and metals. Black aluminum frame the glass windows and doors. The furniture pieces, save for a pair of velvet green accent chairs on the ground floor, are kept neutral. Public spaces and service areas, including a den one can convert to a bedroom, are on the ground floor, two bedrooms are on the second floor, and another bedroom and the study loft of the master bedroom are on the third. All these spaces, through sliding doors and operable windows, can open to the courtyard and benefit from the airflow. When all the courtyard doors are open, the ground floor is like a lanai.




“Our heat and rain can be oppressive and continue to be. So, I really aim to make the house respond to the climate not just in ways that we already know but to derive forms from these climate considerations. That’s something I’m always working towards—something science fiction almost always gets right: the futuristic forms of the built environment have to do with people adapting to climate change and urban settings,” says Benedicto. “The house is also a response to tighter conditions and available spaces. More and more people are realizing this and asking for more efficient use of space. Strangely enough, the house turned out to be a response to the pandemic as well; something nobody saw coming. Designing a house that looks in on itself and that creates interactions within was serendipitous in this context.”
The house memorializes an extraordinary moment in history. Everybody for health and safety reasons, voluntarily or not, have retreated inwards. At this time, solitude is being remade as the most productive place to be. We are all, in a sense, looking in.
The sloped roof opened spatial possibilities for the designer. Another bedroom could be added. Double-height volumes were carved in the second-floor family area and in the master bedroom. The latter has a small study gallery, which can be accessed through a spiral staircase and its own door on the third floor. Large windows on the third floor let light into the family area atrium. A lot of light, air, movement, and varied interactions happen within to unleash a conducive space for creative minds.


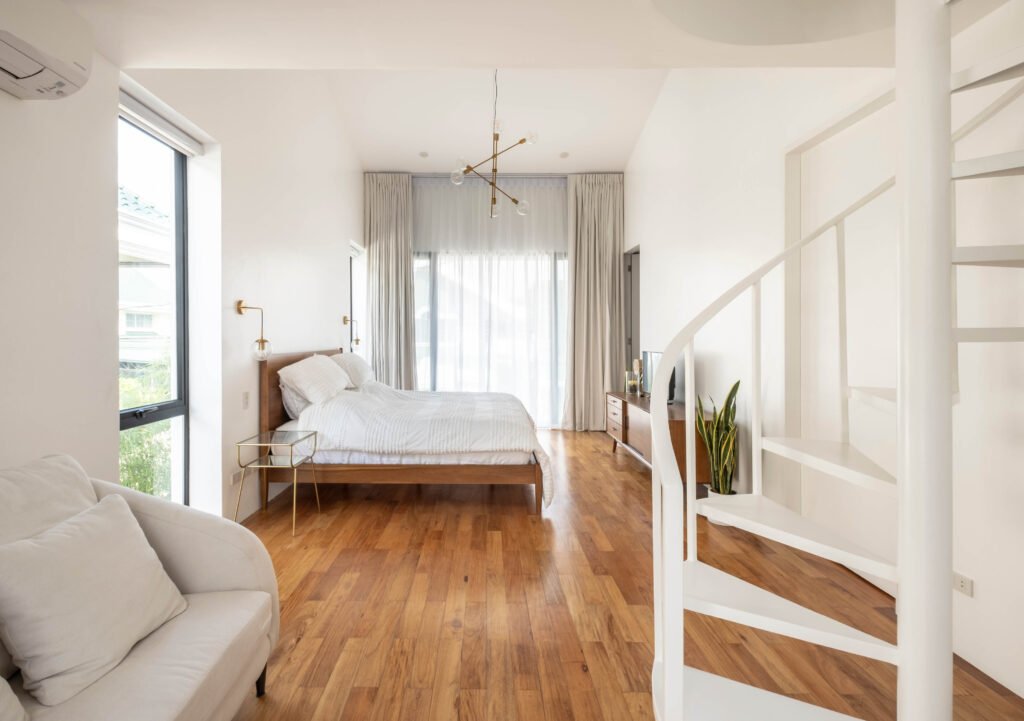

The house is lived in now with melodies written and steps explored while staying in. The courtyard is not only providing breathing room but also serves as an outdoor living area. The design studio recently received a photo of it. It is now adorned by strings of light and all-weather furniture. As the world around tries to heal and regain balance, the void at the center of the house is evolving, accommodating activity and milestones we are all used to celebrating outside. The house looks inward to life.
“I think this house is all about that little well of air. It’s a refuge, but it also transforms the structure surrounding it,” says Benedicto. •
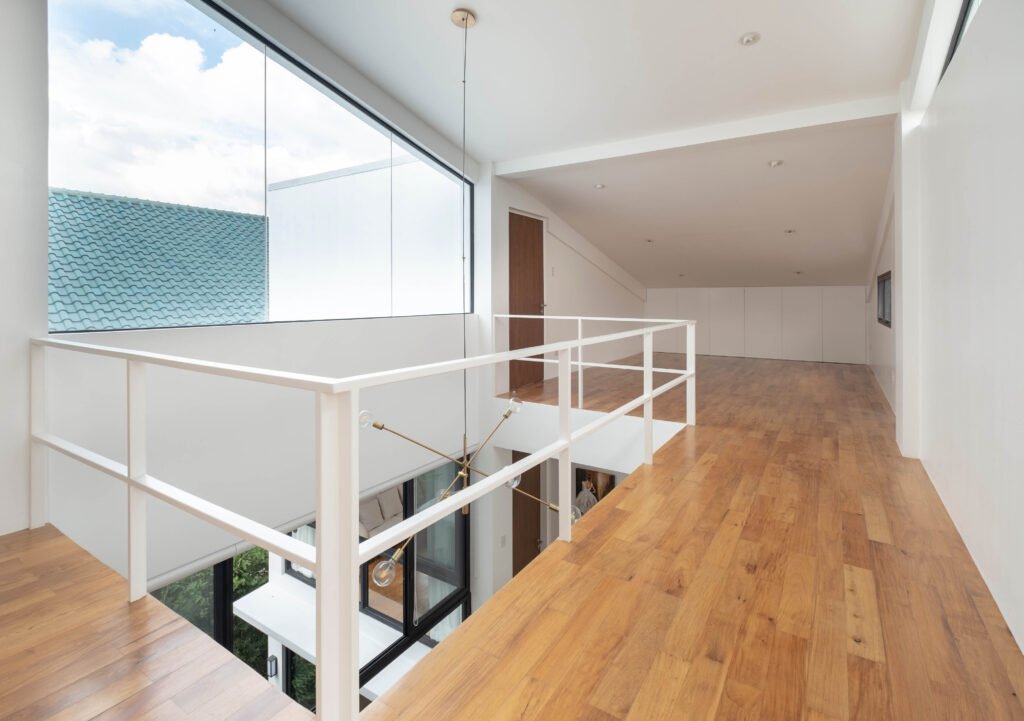



Project Team
Principal Architects:
Micaela Benedicto
Team Members:
Elise Mendoza, Bugsy Centino
Contractor:
VC Building Trades and Woodworks
Angel Yulo is a writer and editor based in Manila.


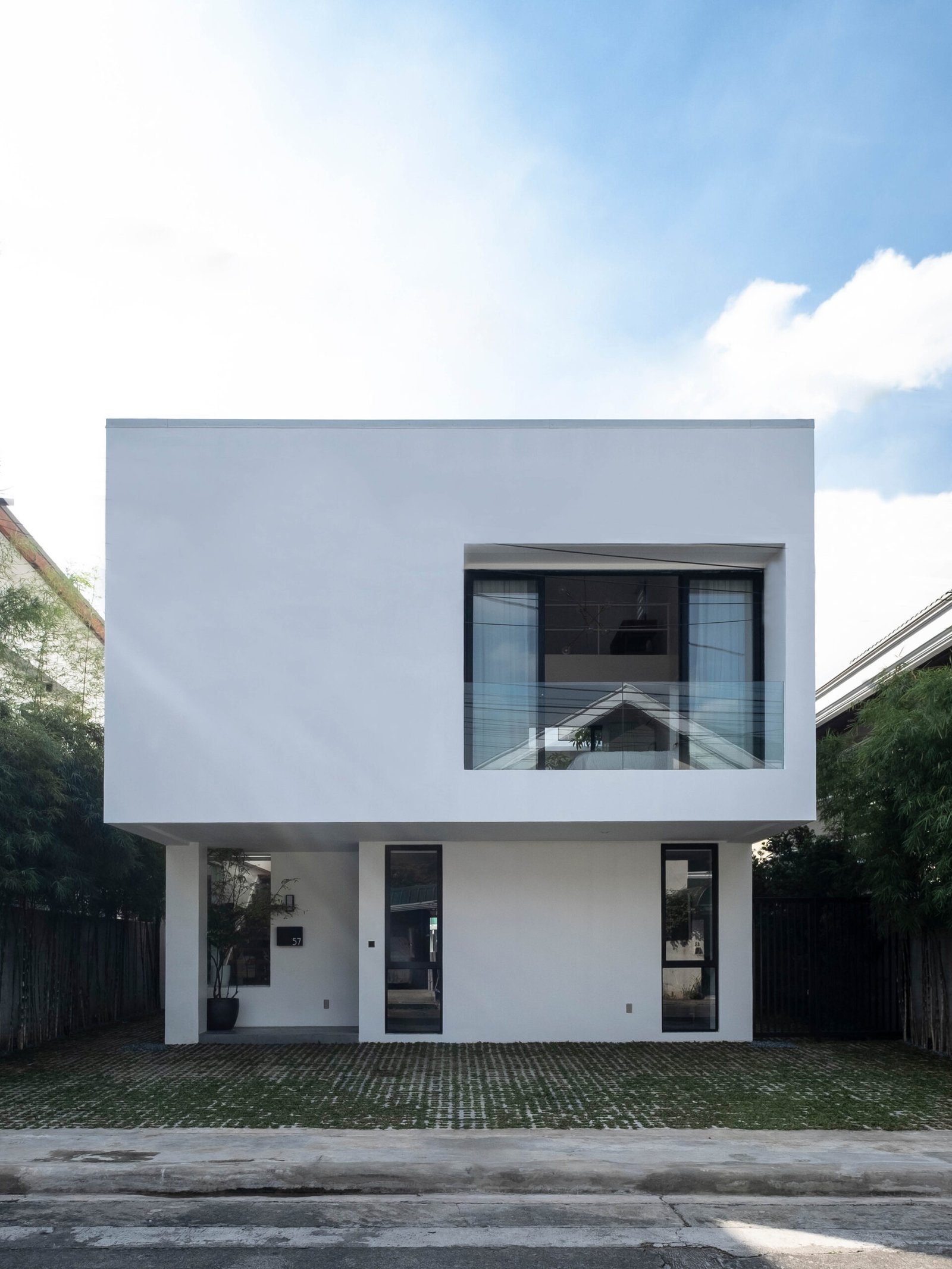

3 Responses
Hello, Micaela.
We love your designs and we’re thinking of asking you to design the house that we will build soon. We’re leaning towards modern tropical/bali-inspired. The site will be in Sta. Rosa, Laguna.
First, we’d like to ask what is a good working budget per square meter and the architect fee. Also if your fee includes interior design.
Thank you and I look forward to working with you soon. 🙏