Images Trieu Chien
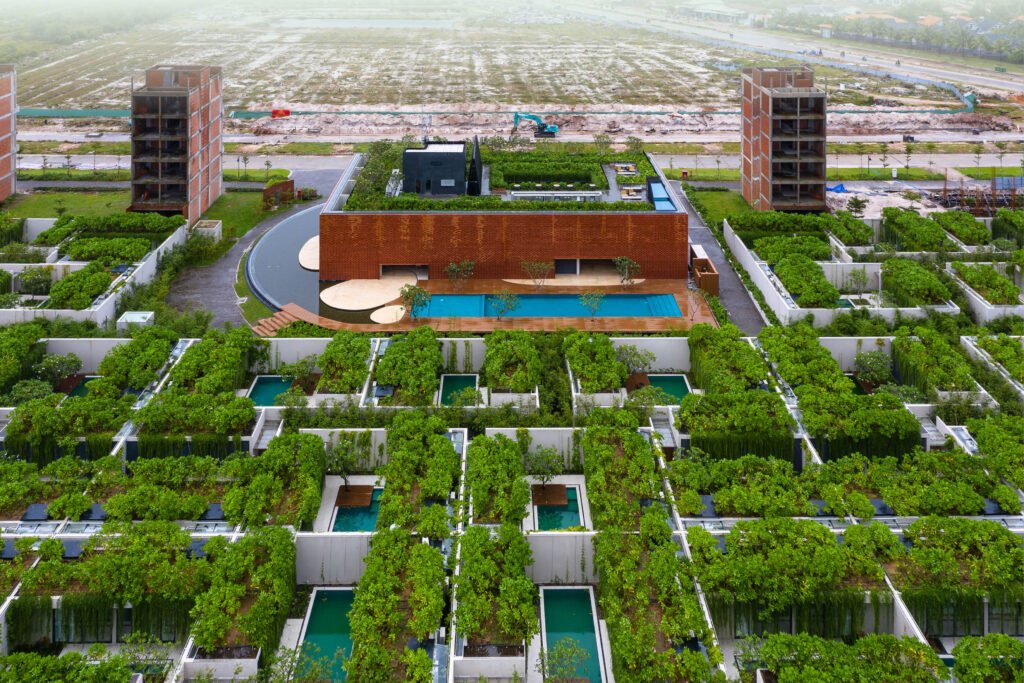
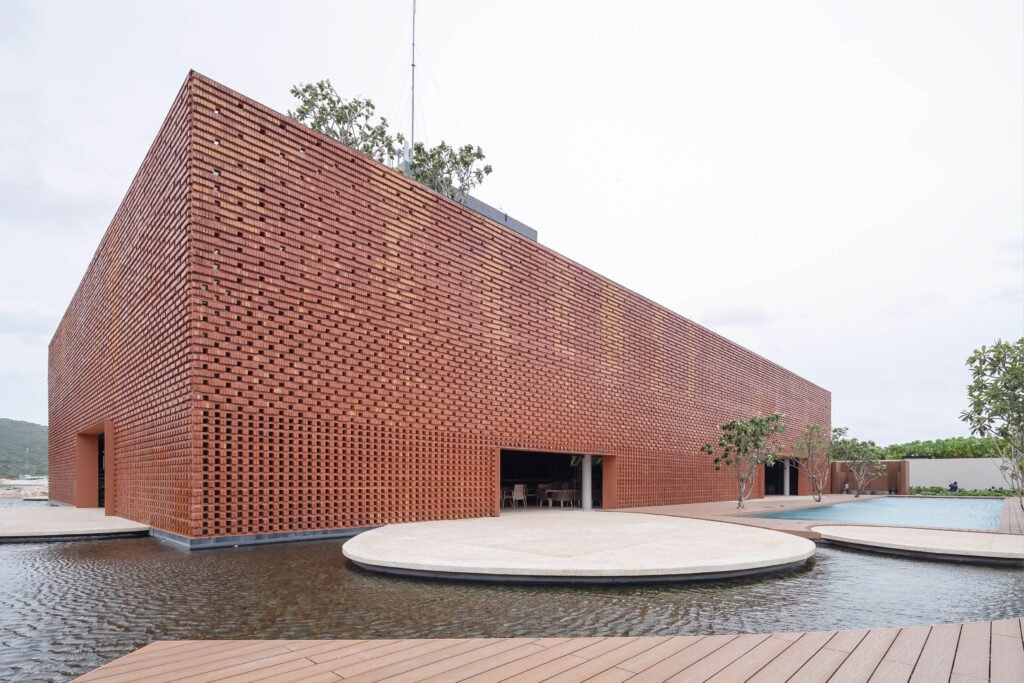
Editor’s note: This feature is a project submission to Kanto and has been edited to subscribe to our editorial standards.
Wyndham Clubhouse is a hospitality project situated in a coastal resort in Phu Quoc, Vietnam’s largest island. The studio sought to bridge the modern and the traditional for the project, drawing from the ubiquitous silk lanterns and rich masonry heritage native to the area. The resulting spatial vision is imbued with a lantern’s soft, warm glow, a beacon that beckons visitors at the resort’s entrance. The usage of bare brick as primary material allows the structure the permeability and solidity it requires while also serving as a showcase of local craftsmanship, exuding beauty through precision and patina.


The usage of bare brick as primary material allows the structure the permeability and solidity it requires while also serving as a showcase of local craftsmanship, exuding beauty through precision and patina.
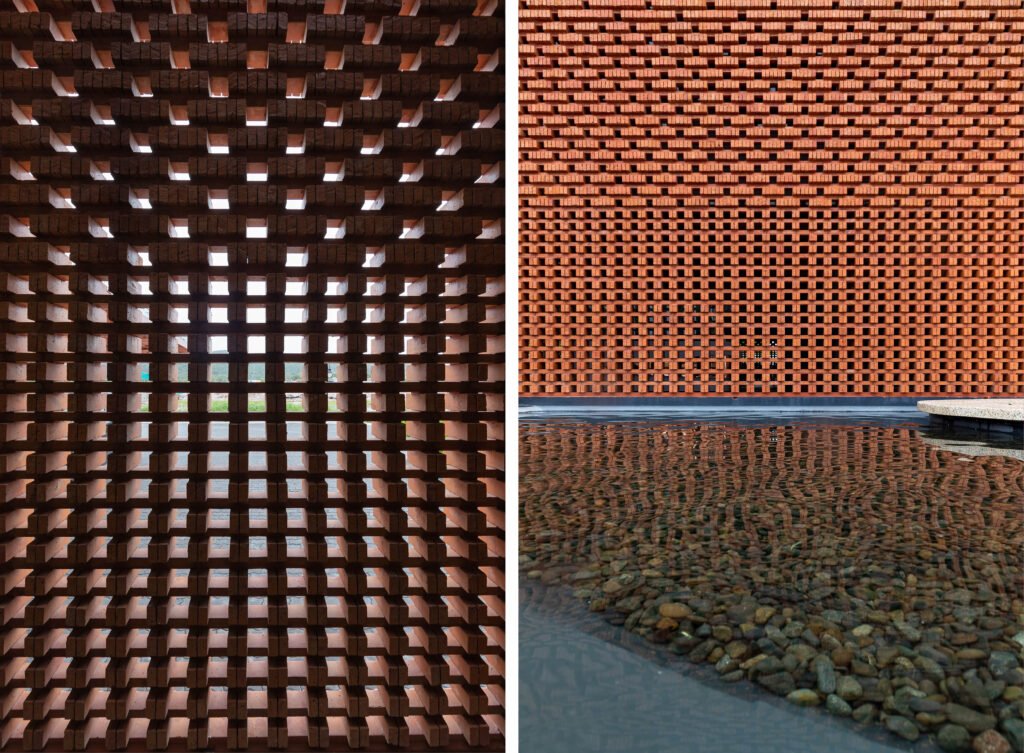
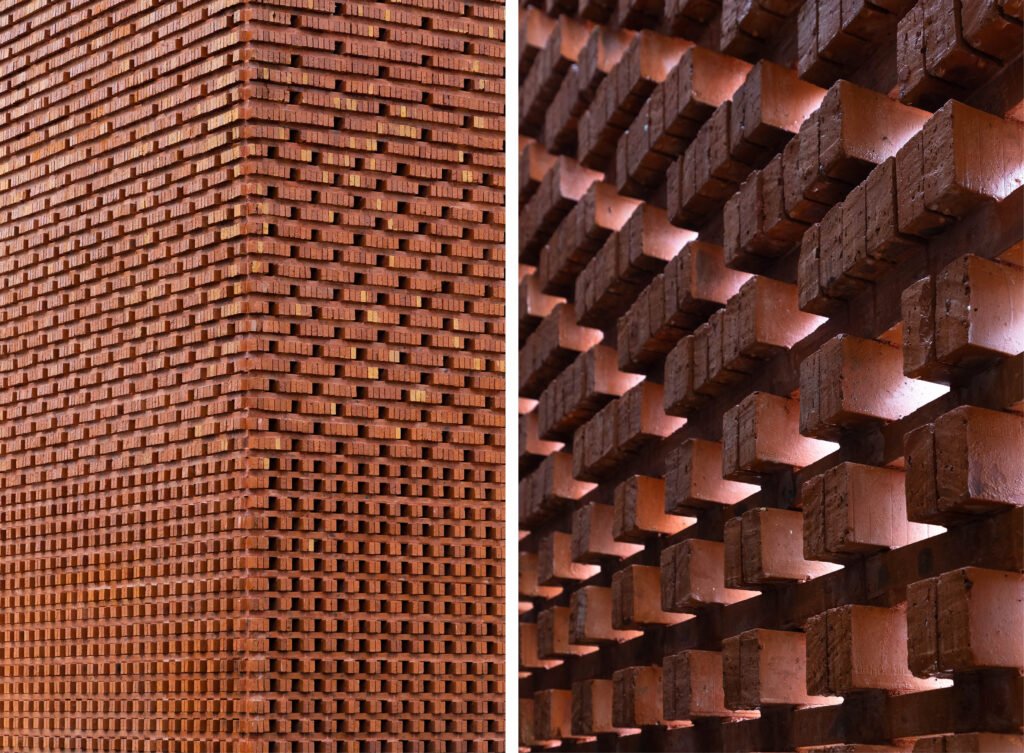
The resulting structure, while simple and unadorned in form, carries intricacy and complexity in its use and manipulation of its earthy material palette, a spatial paradox that mirrors the balance between the natural and man-made the resort seeks to achieve with its lush landscaping, which flourishes amidst a heavily-gridded masterplan.


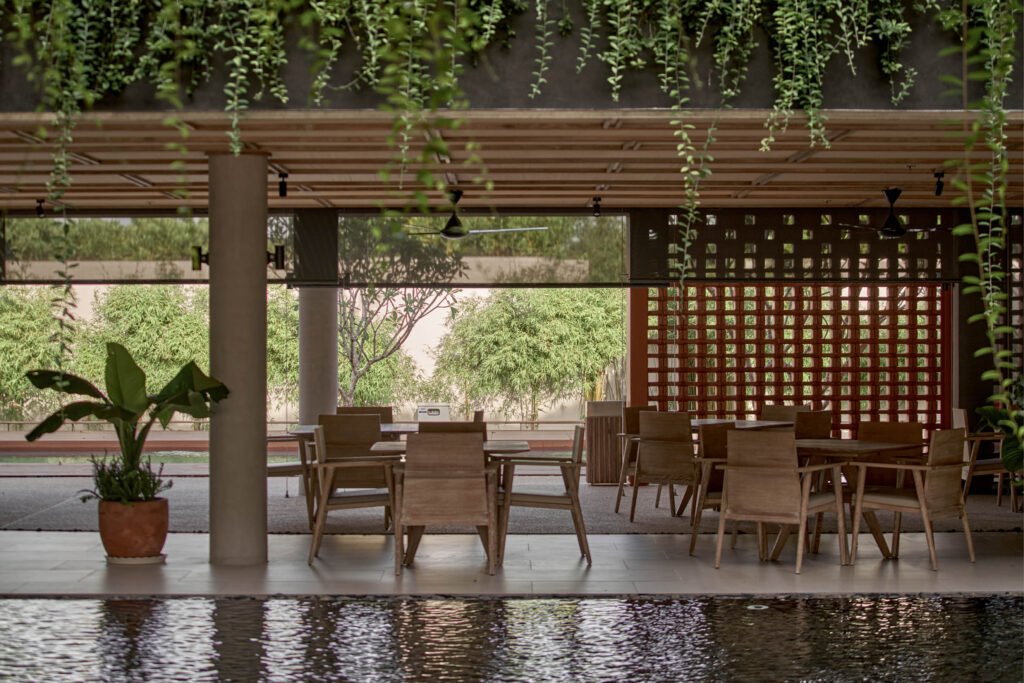

During the day, the penetrable brick layer of the clubhouse shields against and softens the harsh tropical sunlight, while providing natural ventilation for the building and its interior spaces. The integration of indigenous materials such as bamboo, wood, and grindstone helps establish a connection between the new development with the existing cultural fabric. A further nod to both the wisdom of vernacular architecture and a result of the typology’s programmatic requirements, a courtyard allows daylight to penetrate the structure’s core. A reflecting pool can be found at the heart of the structure, helping cool passing air further while also softening the solid materials that abound.
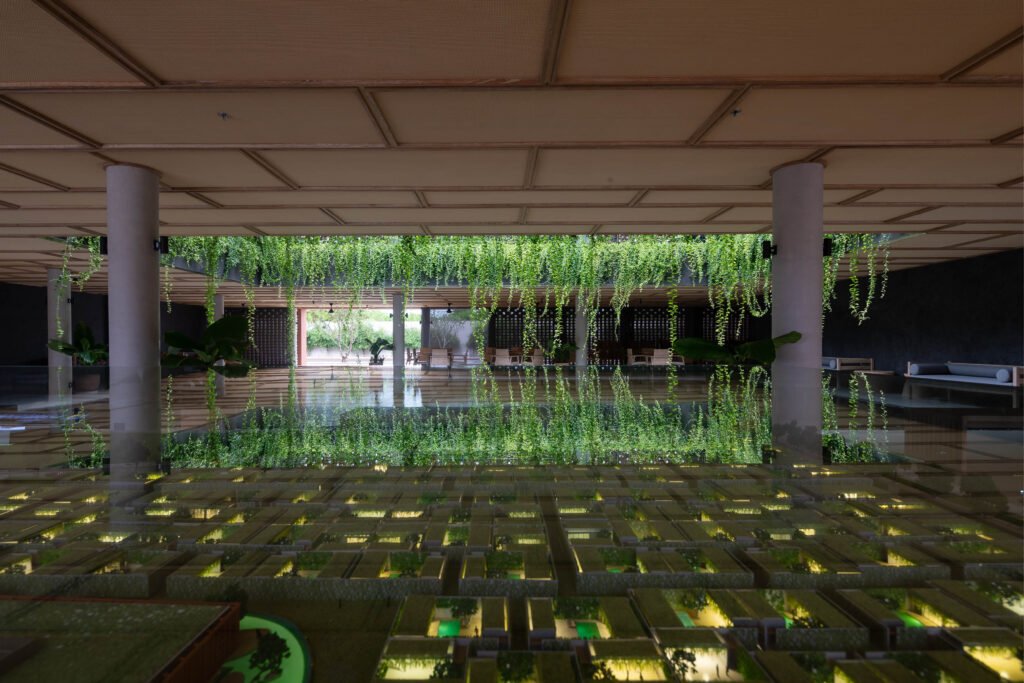

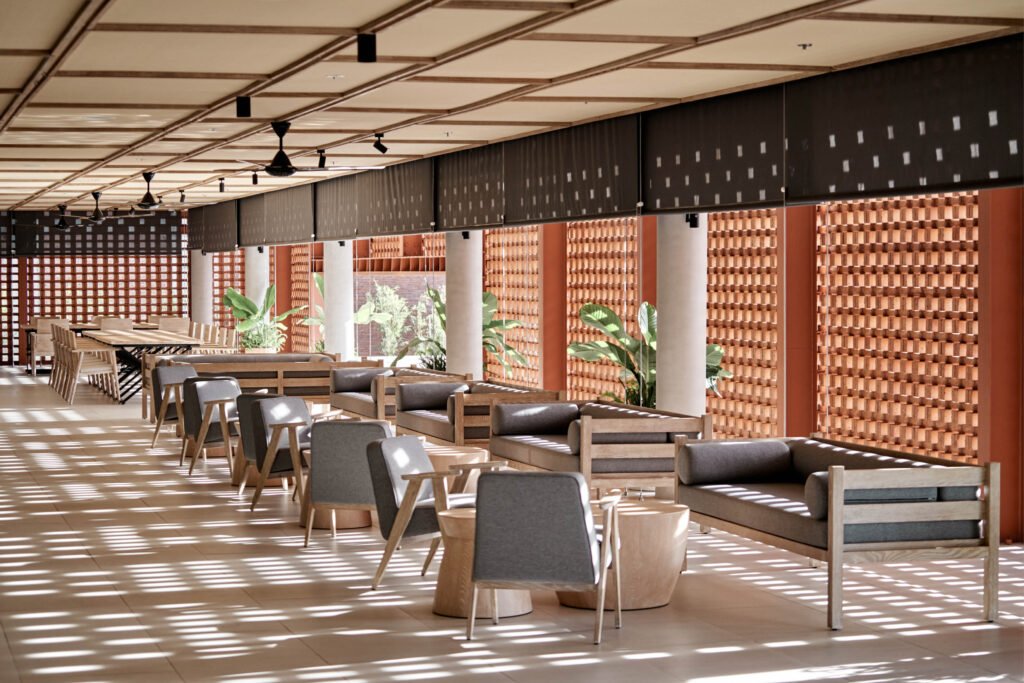

MIA considered flora as both secondary material as well as a client in the clubhouse in that there was a need to create conditions for the copious greenery that will enable its flourishing. The studio did this via strategic placement of greenery in spaces that allow a timed entry of light, as well as selecting plant species that complement the structure’s indoor-outdoor configuration. The rustling of foliage and the gentle murmur of the reflecting pool, moved by the passage of Phu Quoc’s cool winds all contribute to an atmosphere of calm and relaxation desired for resort guests.
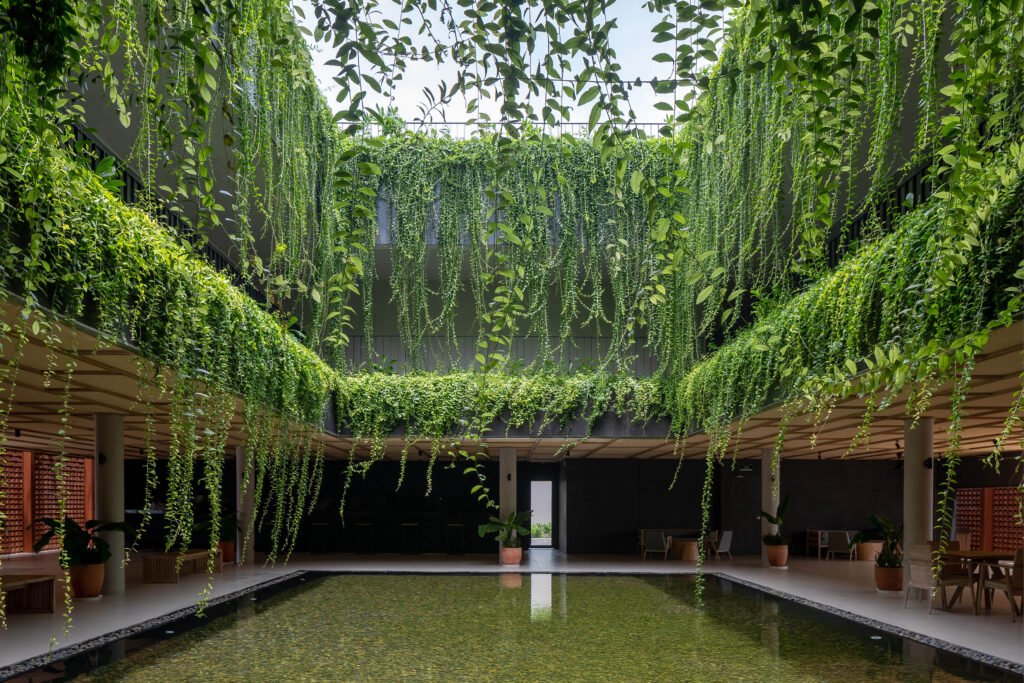

The studio adds: “In our rumination about the role of architecture in human life, we have concluded that while its basic value is to provide sufficient shade and comfort to its users, it should also allow its inhabitants to enjoy and immerse in the beauty that nature and the outdoors provide, like the sun’s warmth, the wind’s embrace, the grass’ caress, and the water’s cool touch.” •
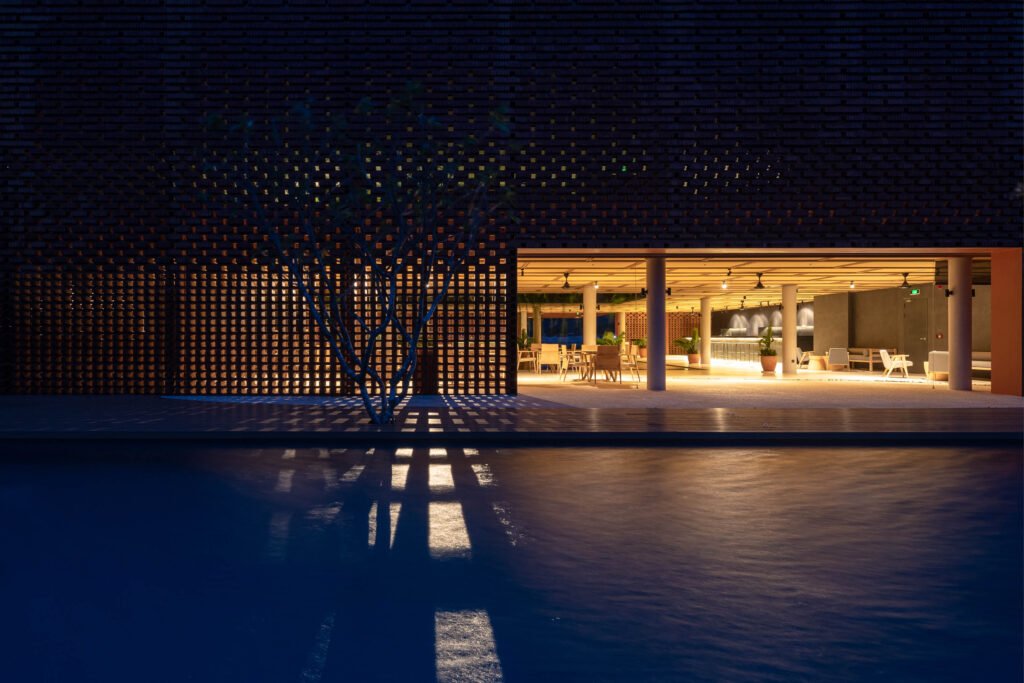

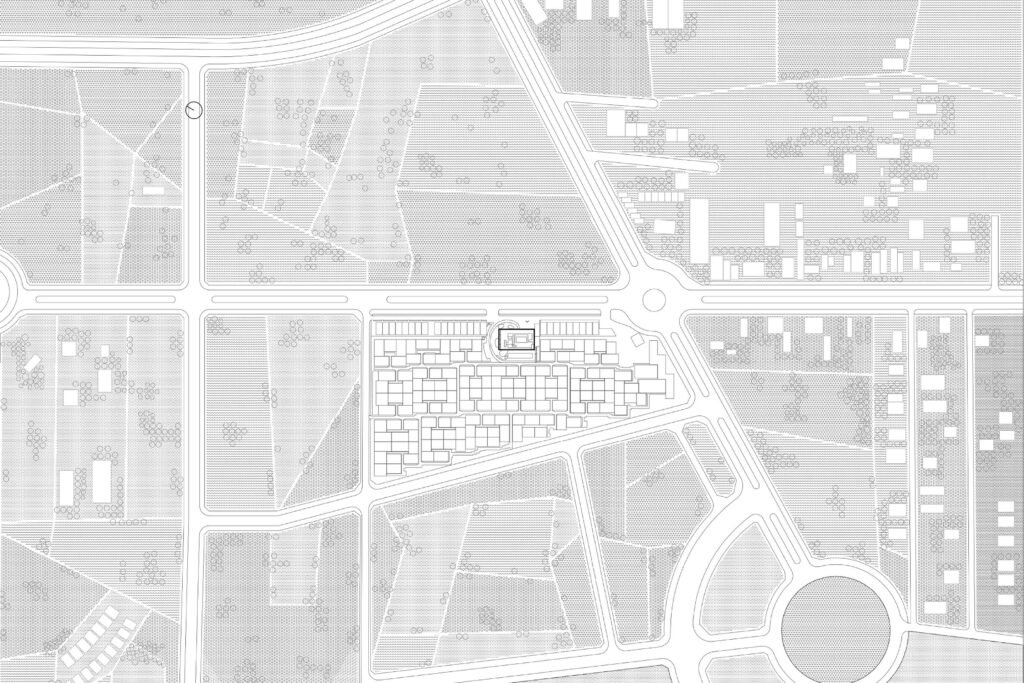

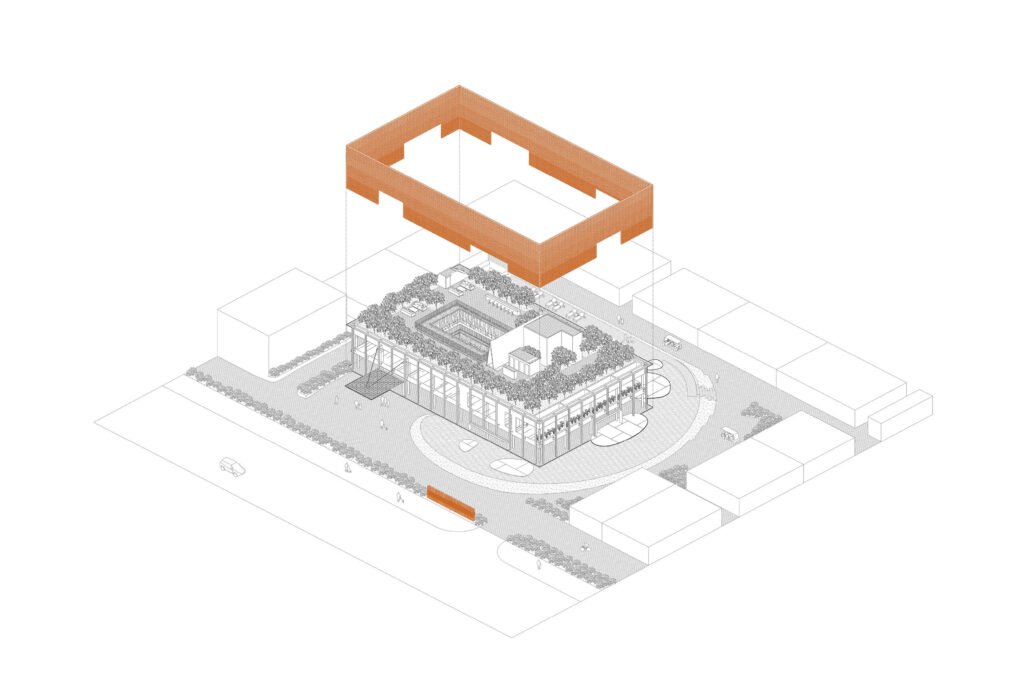

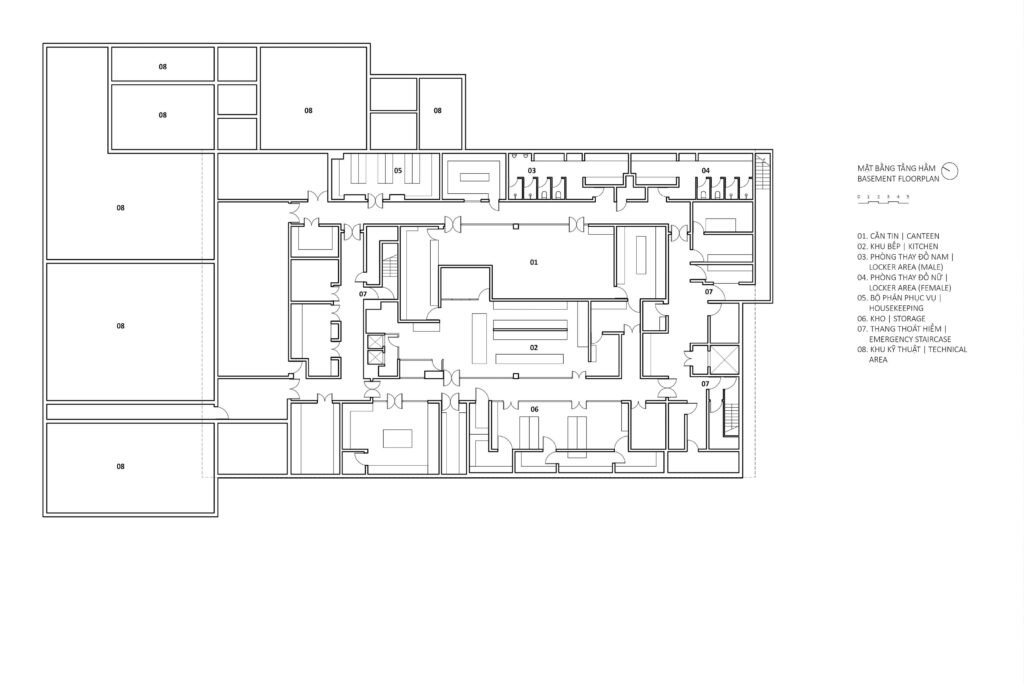

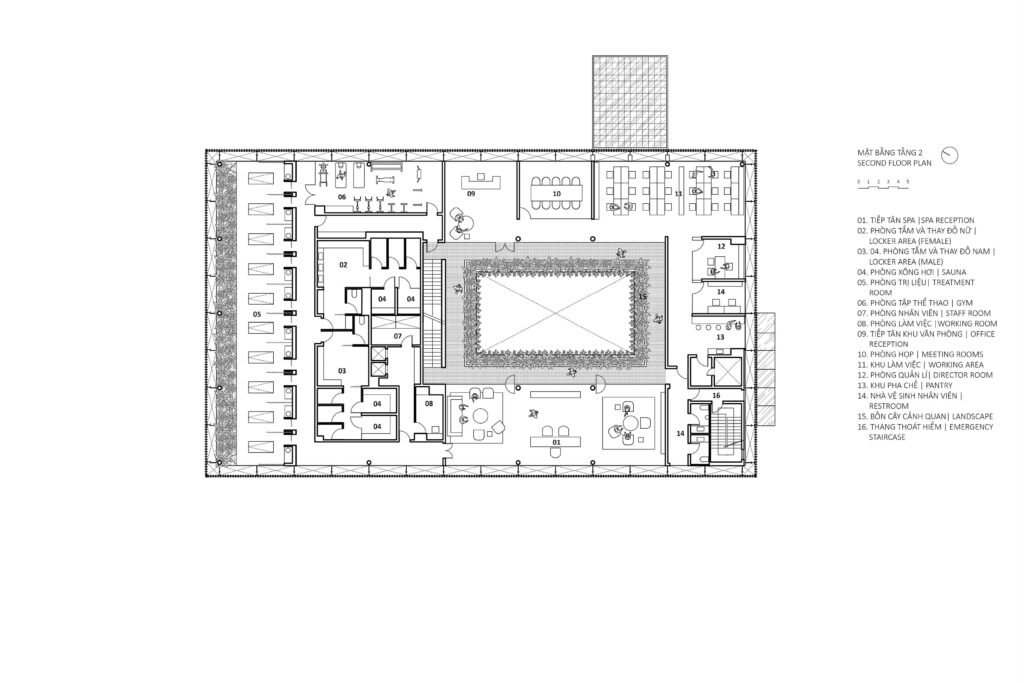
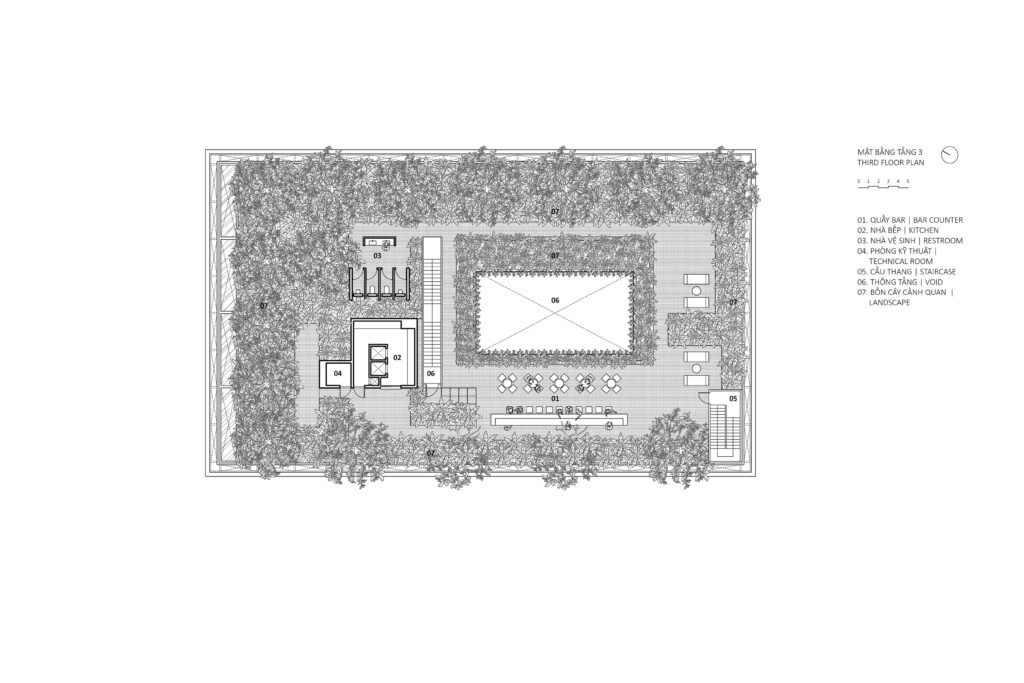
Project Information
Client: Nam Group
Year completed: 2022
Site area: 3355 m2
Construction area: 2200 m2
Gross floor area: 4495 m2
Project Team
MIA Design Studio
Principal architect: Nguyen Hoang Manh
Concept design: Truong Nguyen Quoc Trung
Technical design: Bui Hoang Bao, Nguyen Thi Hao
Construction contractor: Megabuild
Furniture contractor: Thanh Thang Thang Long
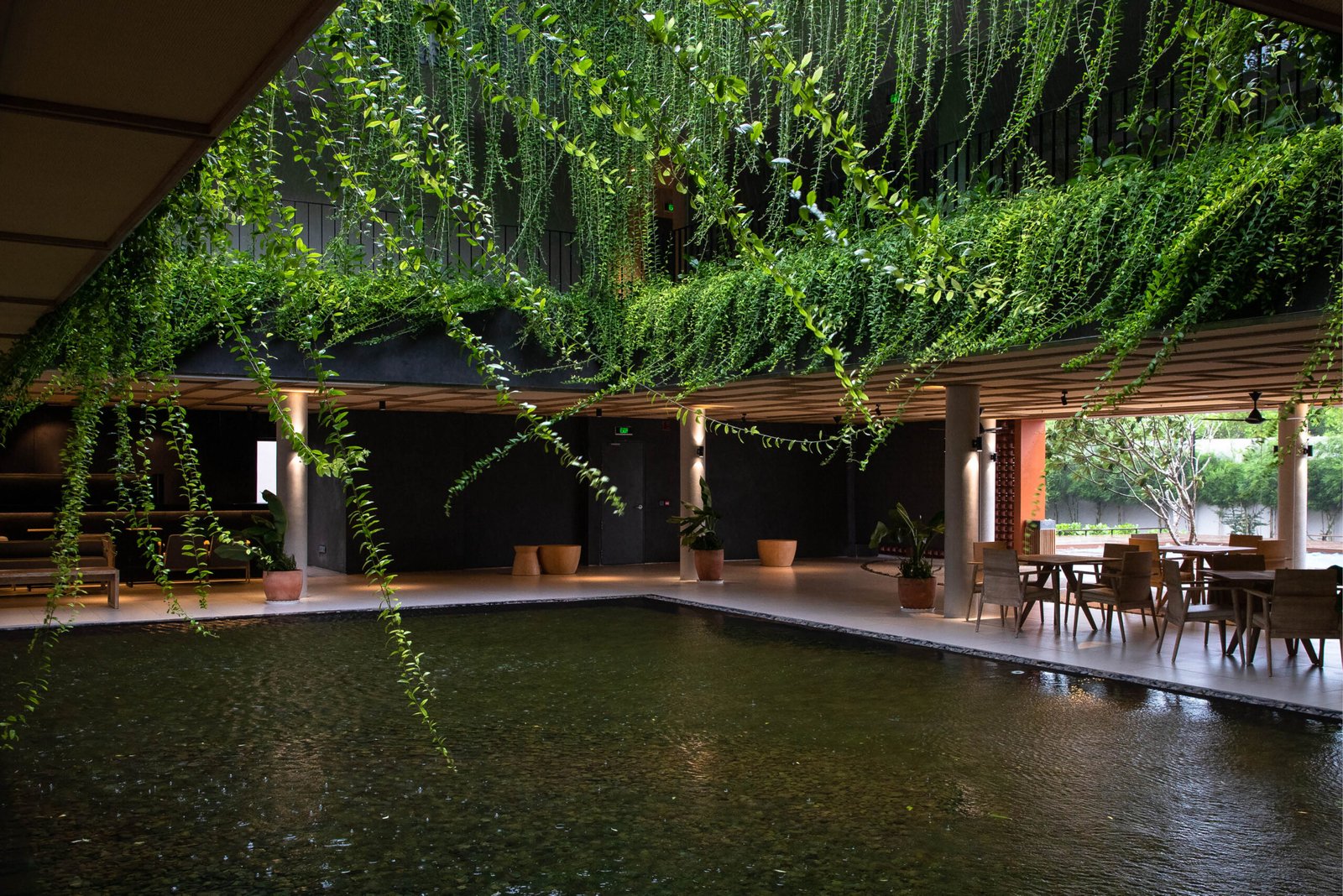

One Response