Words Lawrence Carlos
Images BAAD Studio and Patrick Kasingsing


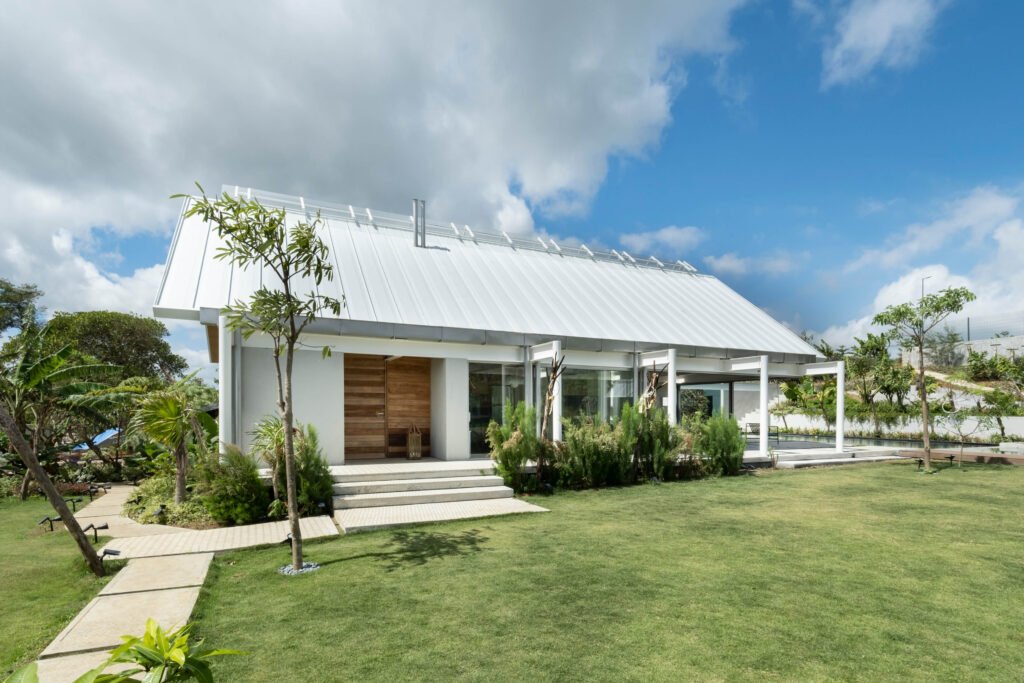
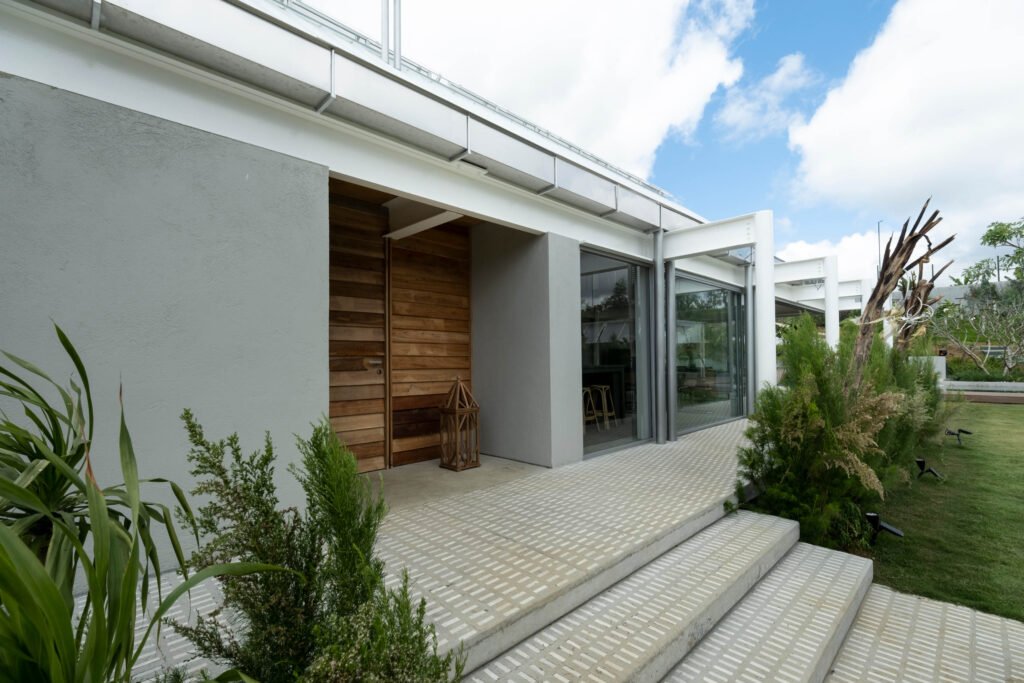
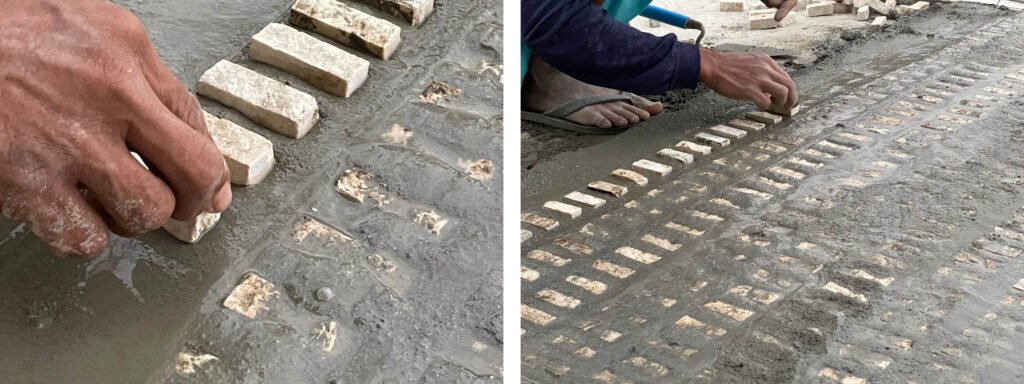

Editor’s Note: The Mendoza Farmhouse has been shortlisted at the World Architecture Festival 2022 under the House and Villa, Rural and Coastal category.
It was the last weekend of the searingly dry season in May. We were refreshed with a plate of pineapples, fresh from the backyard plantation, as we took refuge from the midday heat in the compact kitchen. From here, one can see right across the dining and living spaces, both just a few strides away. Beyond, the verdant outdoor areas, which include the edible garden adjacent to the decked pavilion, a refreshing pool, and the lawn upon which the house is centered around, are always in panoramic view.
After a long-overdue catch-up, homeowners and architects Benjee Mendoza and An Bermejo, co-founders of award-winning architecture outfit, BAAD Studio—spoke in one breath about why they decided to build a home here and actually building it. In 2019, they found a site in Talisay, just south of Tagaytay—a popular weekend getaway for Manileños—to plant new roots. In January 2020, however, disaster struck. Nearby Taal Volcano erupted and the site they had already done some groundwork on was blanketed in thick ash. A couple of months later, the pandemic hit. Life, as we knew it, was put on hold. For the couple, it was a period in which they could ease into parenthood as they had their first child just a few months earlier.


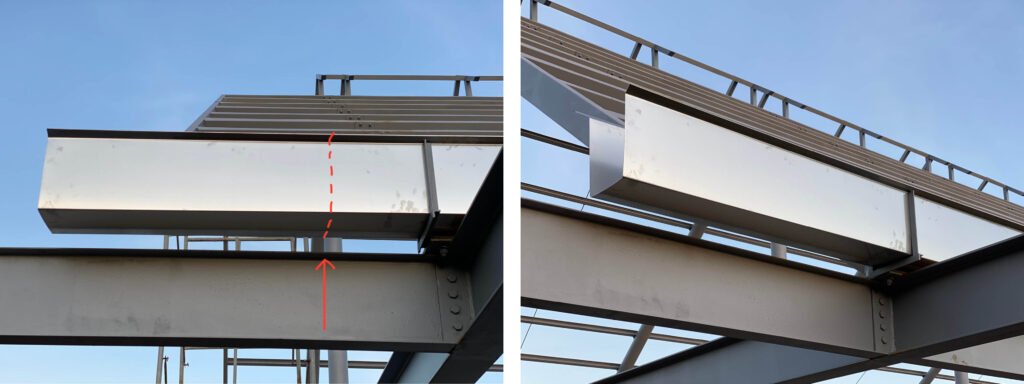

A reset was needed, in all senses. As many discovered during the country’s most stringent lockdowns, providing ample outdoor space for the couple to enjoy with their toddler daughter became a priority. Once circumstances permitted, the search for another site began. A sloped 4,000-square-meter pineapple plantation double-lot in Alfonso, Cavite province, just north of Tagaytay, piqued their interest. Before any construction could begin, the Mendozas bargained with the land’s caretaker to clear one of the lots. They agreed to help harvest over three thousand pineapples, transport and then sell them to support the local farmers. The soil from the vacated portion was shifted to the rest of the plantation on-site where the family now has a boundless supply for themselves.
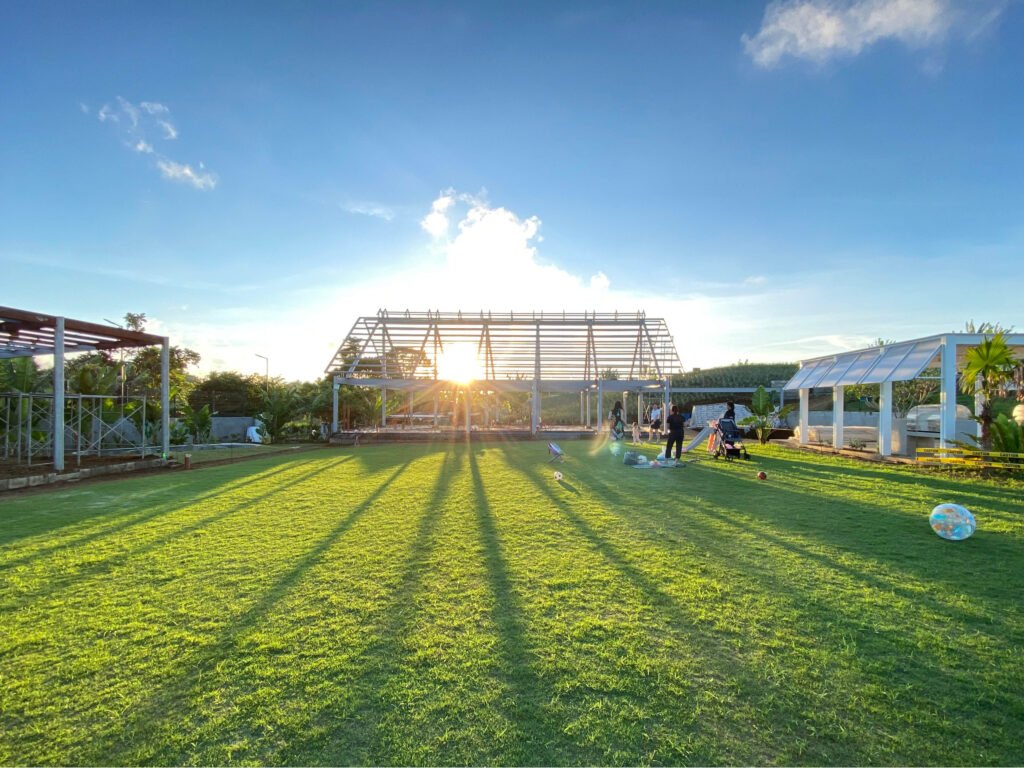

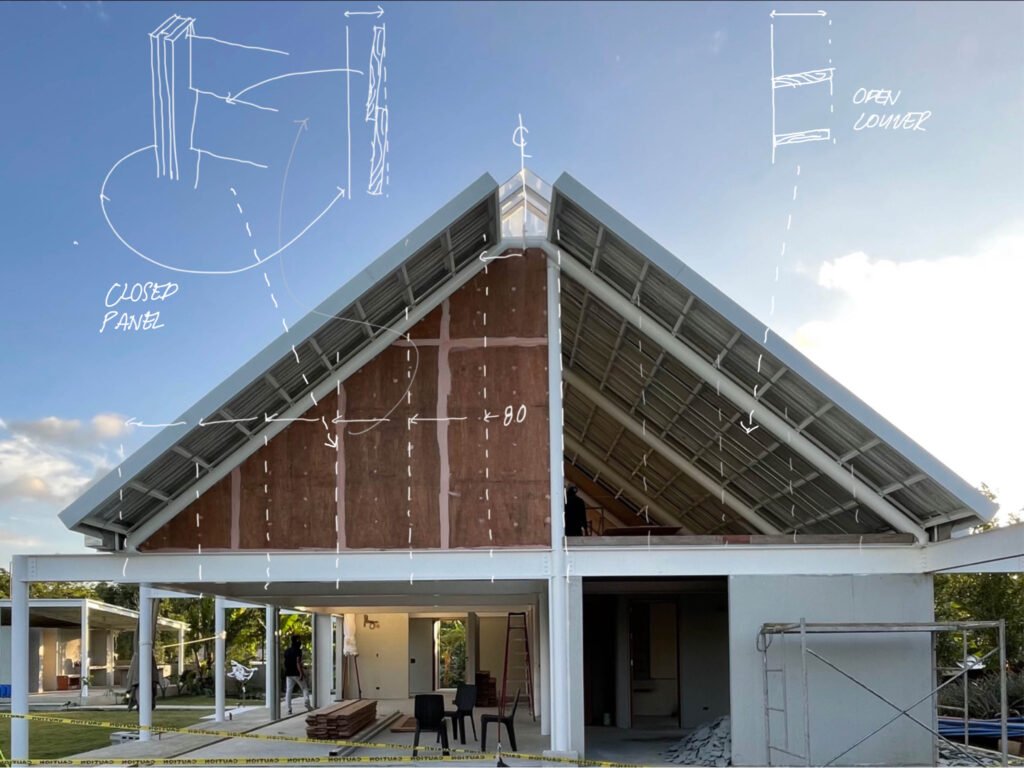
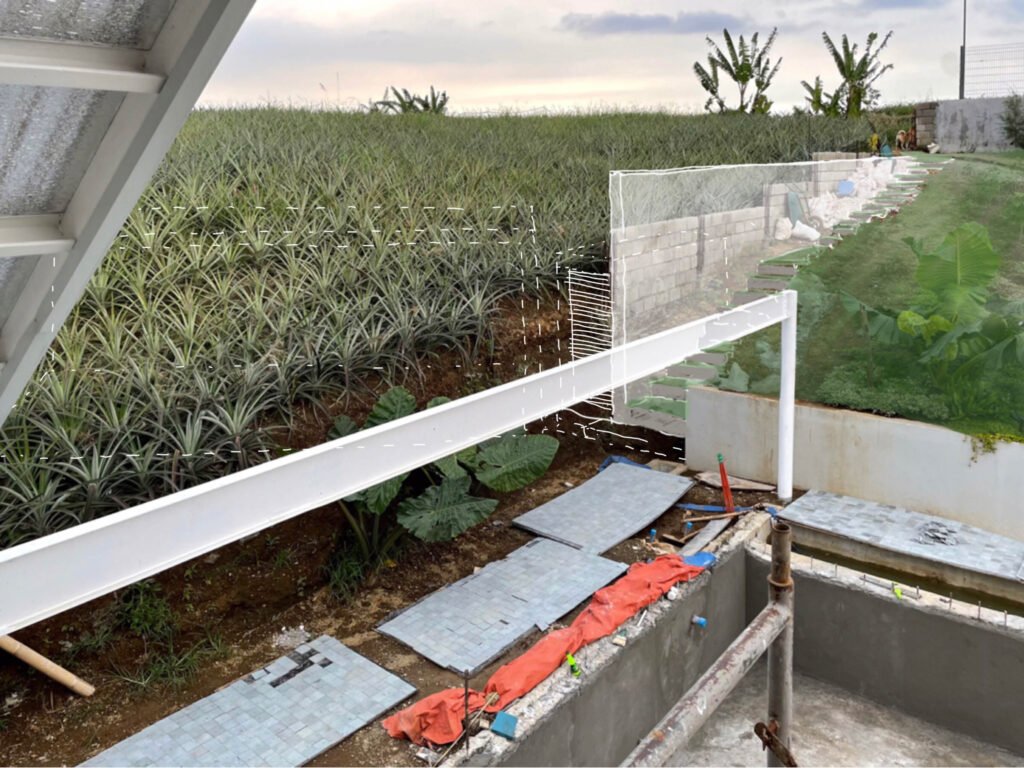
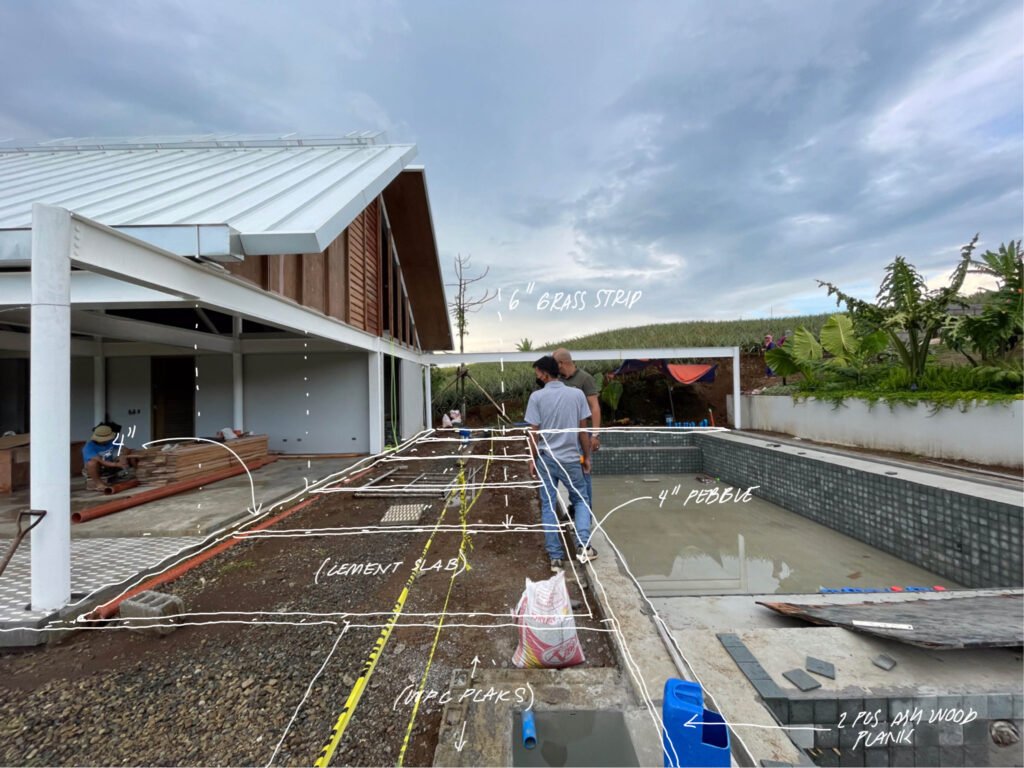
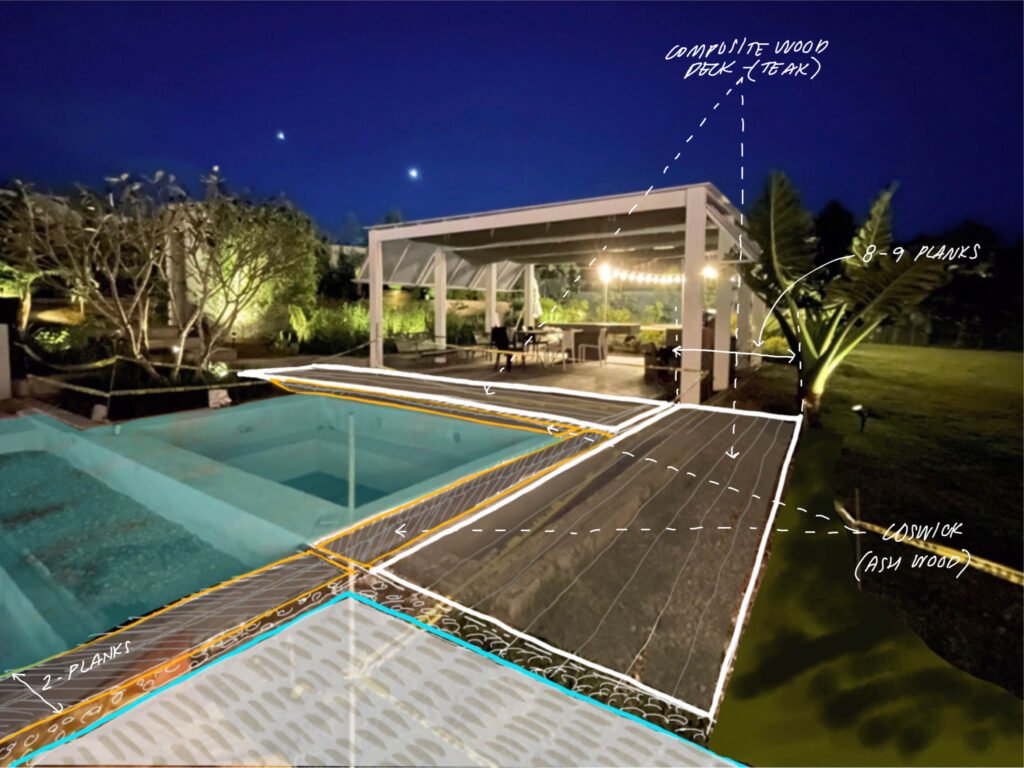
The landscape then slopes down to the house’s southeastern aspect where they have curated their own farm with an array of tropical plants, vegetables, fruits, and herbs over time. “We kept adding or replanting organically by the day, as and where needed—it was quite hit and miss for us since we’re new to the area and some plants are not well-adapted to the climate,” explained An. She singles out the fronds lining the handcrafted finished outdoor paths as “having found their place and are happier”. For her daughter, it’s a whole new natural environment she is only too happy to get mucky in and discover first-hand. The homeowners will soon be drawing from DownToEarth’s Nicolo Abersuri’s agricultural expertise to enhance the orientation and layout of the planting.
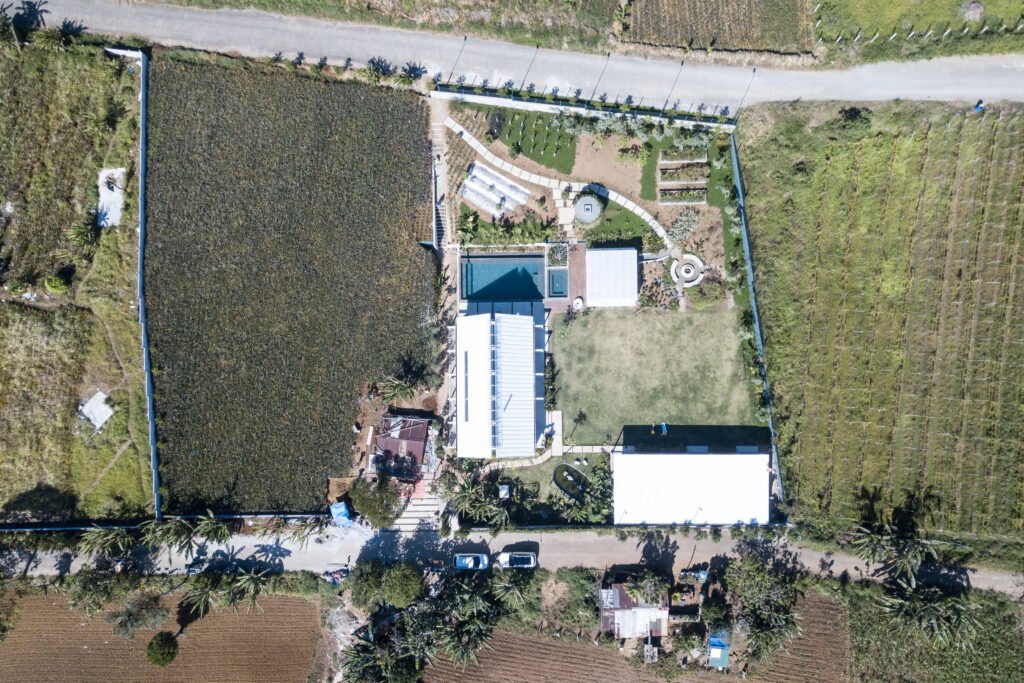

The Mendozas told of how they were able to finish the house without many hitches in a period of around seven months—in time for Christmas 2021, the family’s first in their new home. It took just seven days to erect the entire two-story exoskeleton of the main house, whose footprint measures 14.9 meters in length by 9.3 in width. It is essentially split into two longitudinal halves: master, guest, and extra sleeping quarters with bathrooms to one side, while the open-plan kitchen-dining-living areas facing the northeastern morning sun to the other. Directly above the bedrooms is a flexible, non-partitioned sleeping-slash-lounge area overlooking the ground floor living areas whose privacy can be adjusted with daylight-filtering curtains.
Once the off-site, prefabricated structural steel members arrived, they were immediately hoisted into their final position and bolted together with ease—no welding needed. The modular spacing of the ground floor, 2.5 meters in height up to the structural I-beams, is uplifted with the duopitch timber-finished soffit; this rises to six-and-a-half meters to the very top, culminating in a skylight running the entire length of the house. A concealed open slit allows heat to escape via a clear acrylic detail which proved more nimble than doing it in glass. It must be noted that at near-midday, mid-thirty-degree Celsius temperatures with the sun blazing down, walking across the second floor felt on the comfortable side of balmy.


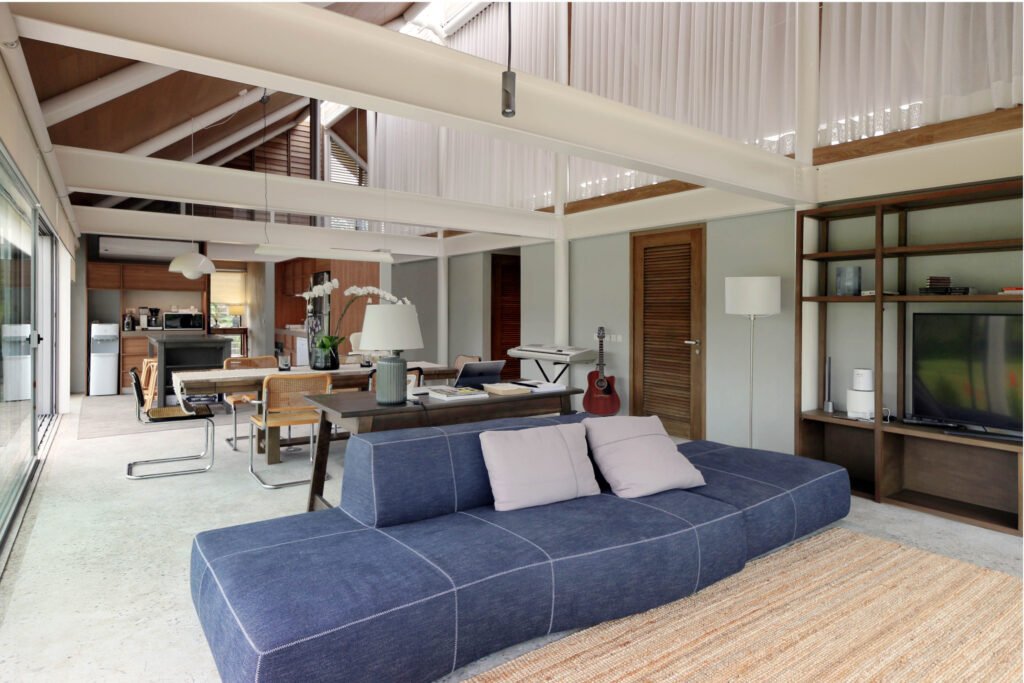
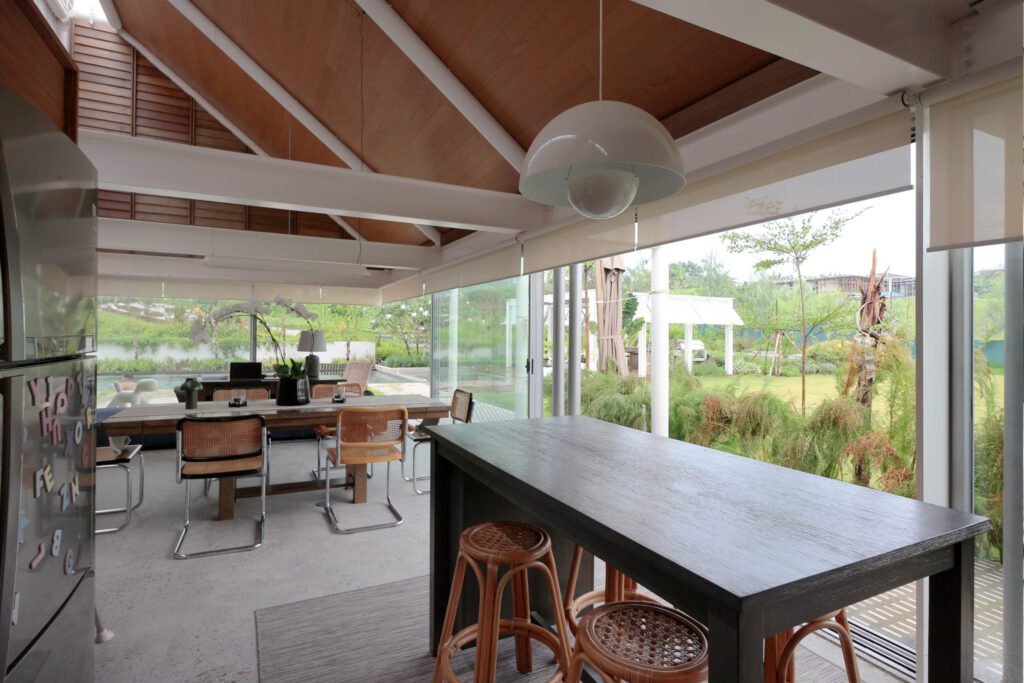
The architects showed us a reel of photos taken during the build, including some with stylus-to-tablet markup sketches as they went along. “There’s nothing too precious about the finishes here,” stated Mendoza. On the one hand, there’s a smooth concrete aggregate flooring unifying the entire living space; on the other, the white-coated structural steel is more utilitarian, the joinery less refined and more functionally bolted together. The architects were frank in wanting the house to be an experiment to try and test details and finishes for future projects. Indeed, the lessons from the material palette here are something that the Mendozas will adapt to a couple of other farmhouses of this ilk they plan to build nearby for hospitality rentals. Nonetheless, the cozy scale of the interior spaces of this current home feels just right—it isn’t copiously sized, nor did it need to be, and in no way does it detract from how comfortable it is to be in.
The architects were frank in wanting the house to be an experiment to try and test details and finishes for future projects.
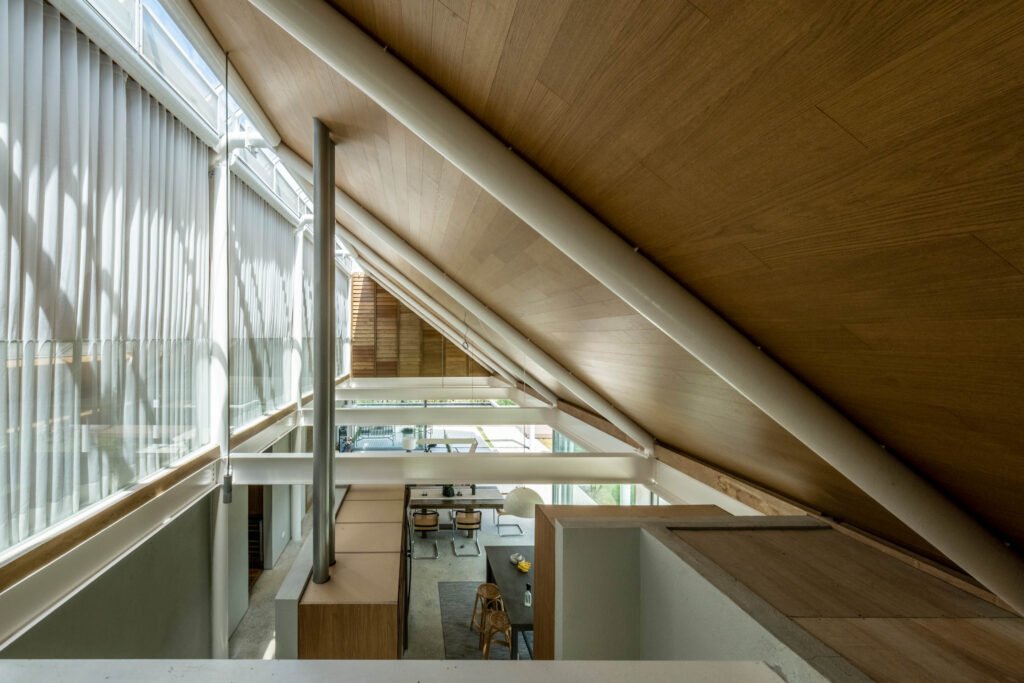

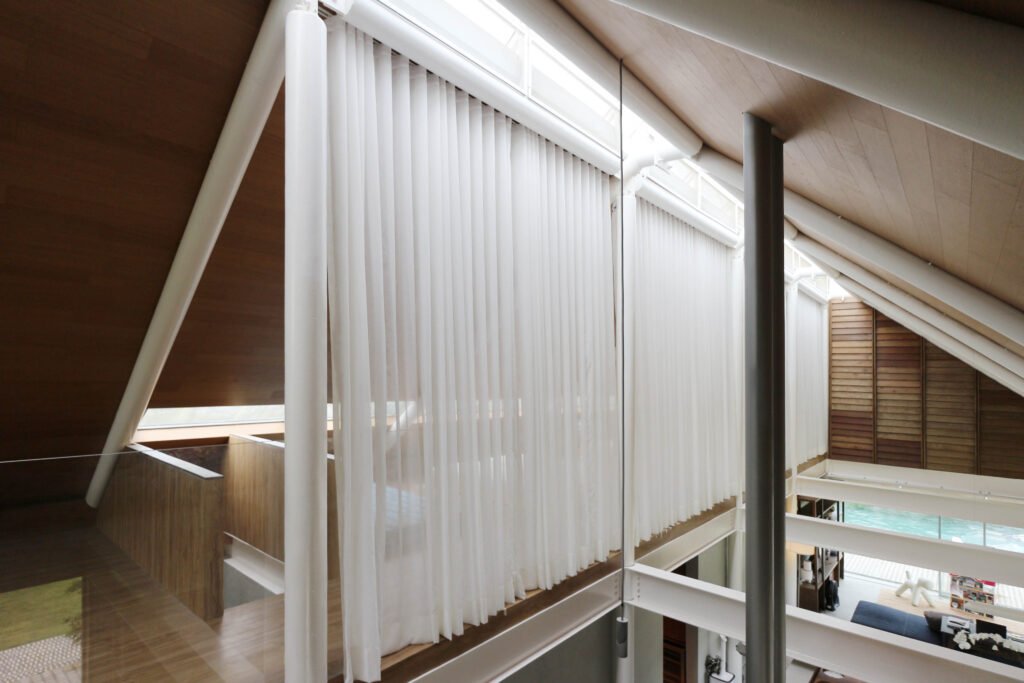

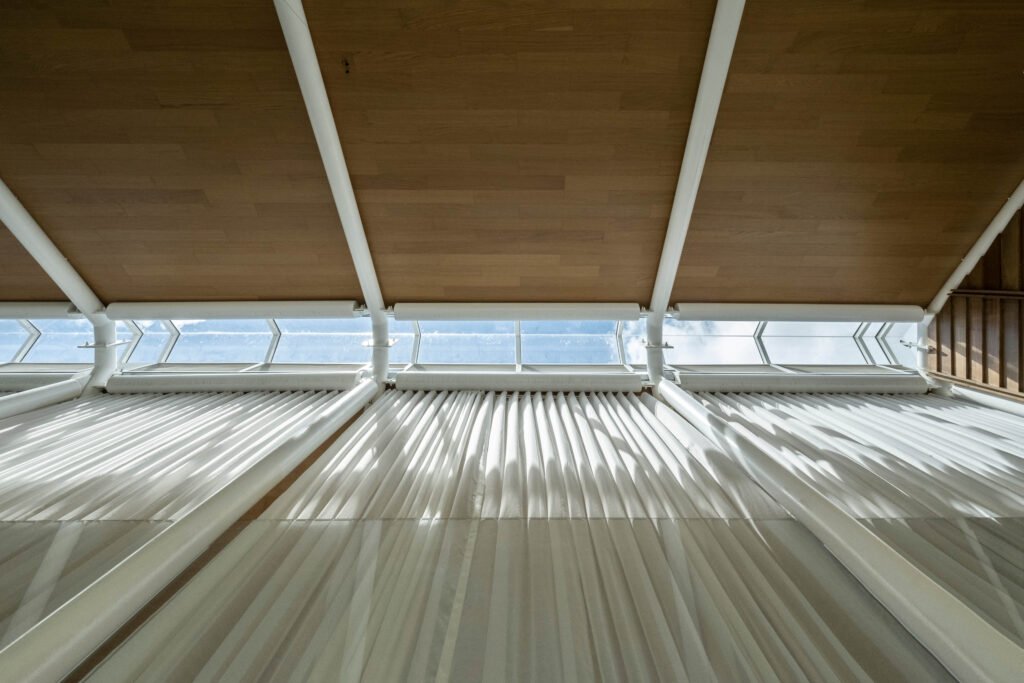
This sense of play also became a mantra as to how the architects would approach the construction of their home. Every site visit would be an opportunity to invite their friends over, often designers themselves, to escape from the confines of the various community quarantine level restrictions and enjoy the outdoors. The minimalist, decked gazebo offered an area to relax and socialize before any rooms existed, but also to hold meetings during the earliest days of the build. It continues its function as an alfresco dining area adjacent to the jacuzzi and the pool respectively. Next to this is a circular concrete seating area among the shrubs, a spot for bonfires on cooler evenings.
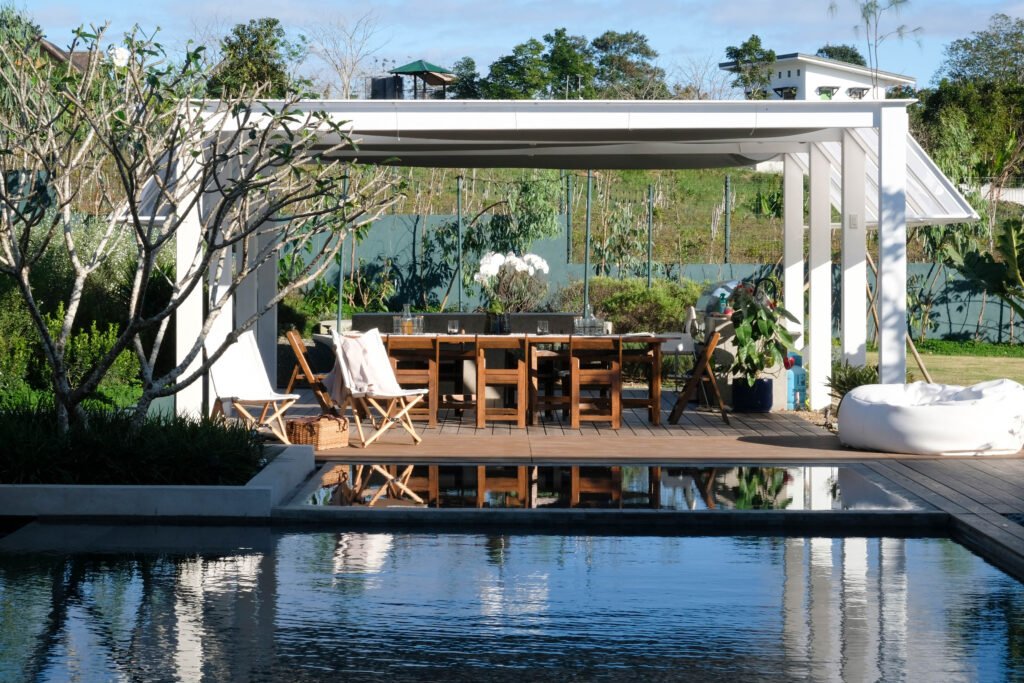



At the opposite end of the lawn is a one-story, multifunctional ancillary building that contains the utilities and caretakers’ rooms, storage, and a service kitchen. A portion of its flat roof is equipped with solar panels partially offsets the house’s energy consumption, which is hitherto provided by an off-grid generator. Increasing the rooftop solar panel coverage in the future will only improve the farmhouse’s self-sufficiency for lower-carbon living.
After a brief downpour, Benjee switches on some downtempo jazz, opens wide the full-height living space window panels, and we all go for an afternoon swim. Originally the pool was designed to be shorter, but after having some family guests and their kids visit over the Easter weekend, its as-built size to the edge of the gable-end was justified. An intimate round bathhouse a few steps up from the pool and jacuzzi provides some introspective respite. As one enters the cubicle, daylight gushes in from a delightful oculus above—a mini oasis in this haven of a home.


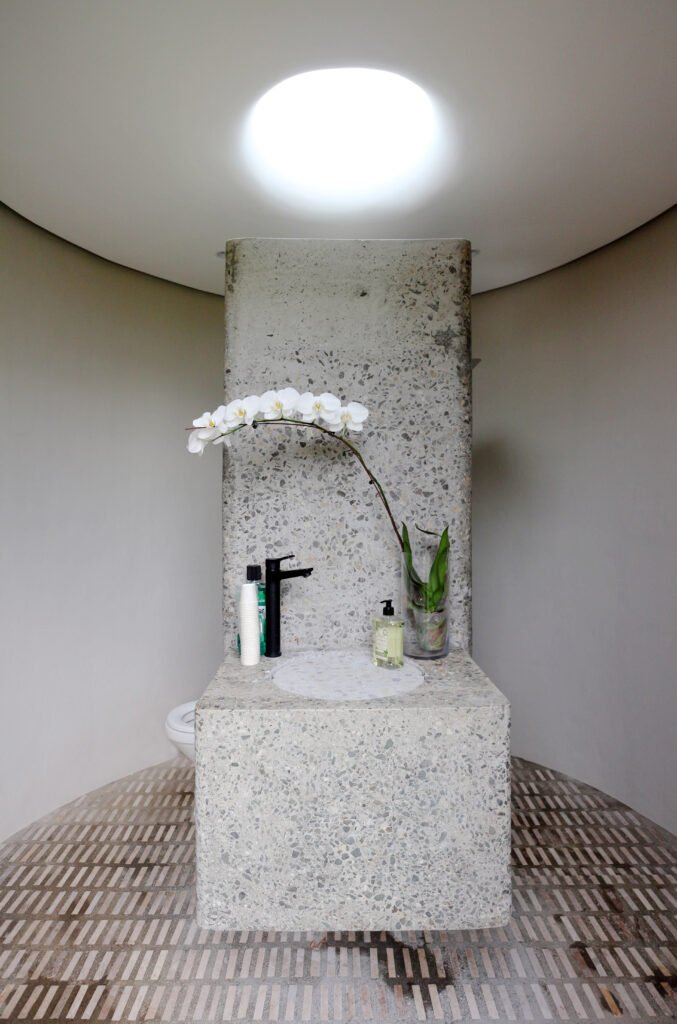

We then migrate to the open lawn-garden area, with soft-to-the-touch blue grass grown in Laguna province. We play a game of football shooting practice, as their daughter zooms down on toy slides and hops over obstacles with glee. It’s evident, after these innocent early afternoon games, that this was exactly what the family needed—a release from the claustrophobia of the city. The house’s well-balanced and understated spatial moves frame and become a venue for both day-to-day and celebratory rituals just the same.
Over another plate of pineapples and a bottle of red, we lounge and kick back before dusk. The summer heat seemed to fade as quickly as the hilltop breezes swooped in. The homeowners’ friends arrived for a moonlit dinner. On previous occasions, staff from BAAD Studio and other design collaborators have already been overnight guests in this model farmhouse, where leisure takes precedence over any business, and long may it continue. If there was any way to create a new mode of living following the inhibitions of the past couple of years, one could not ask for more than this. •
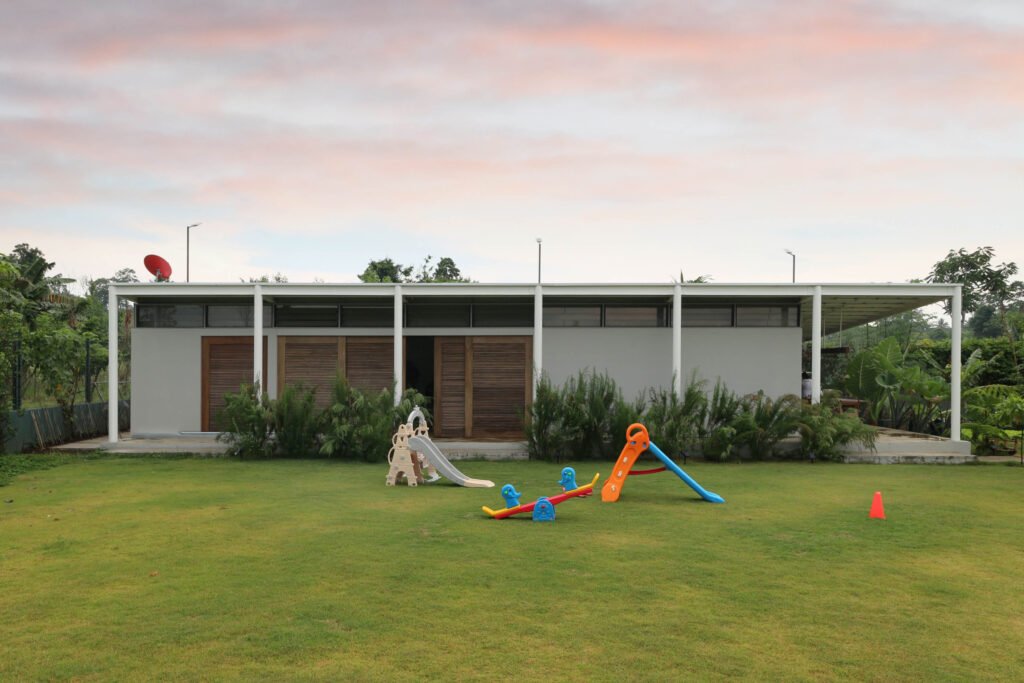

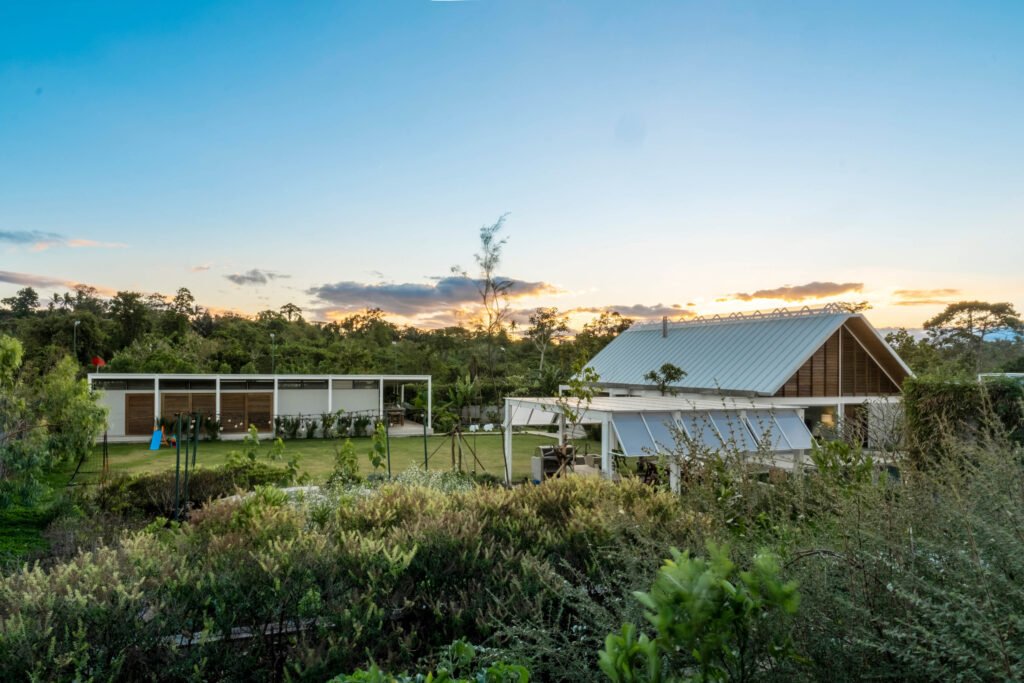

The house’s well-balanced and understated spatial moves frame and become a venue for both day-to-day and celebratory rituals just the same.


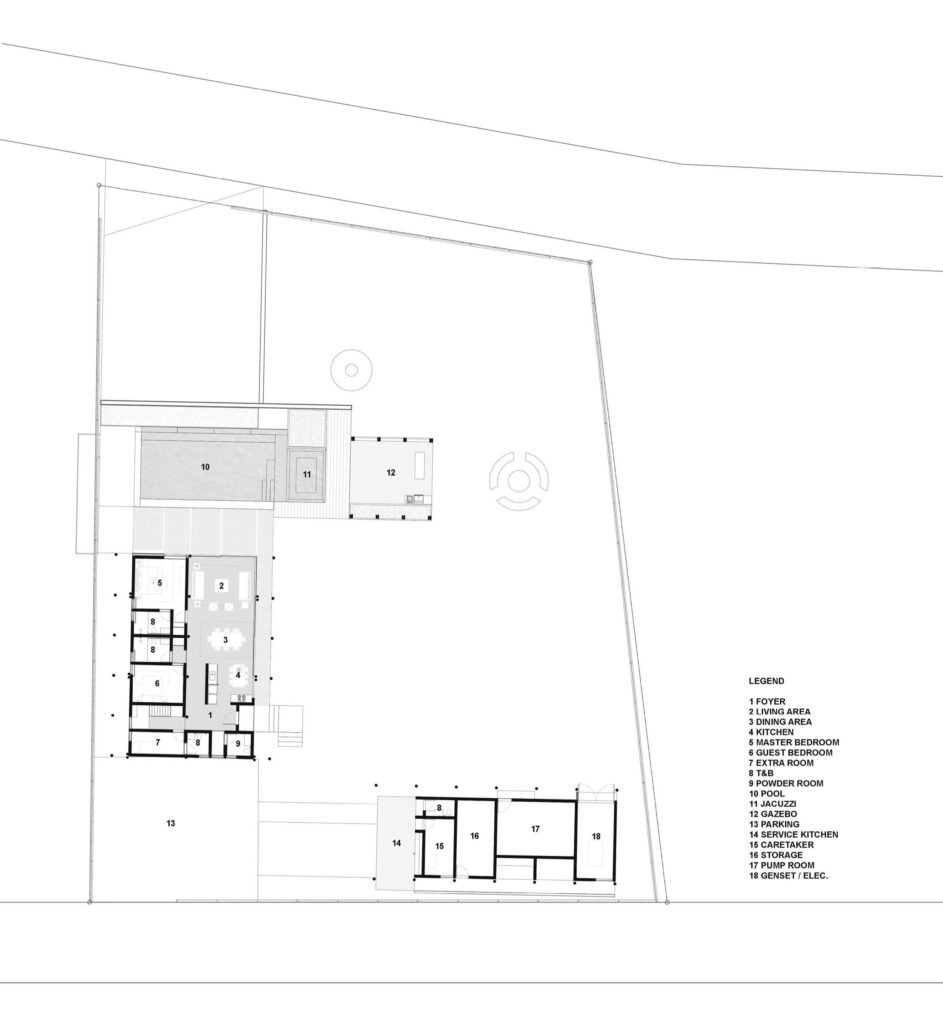

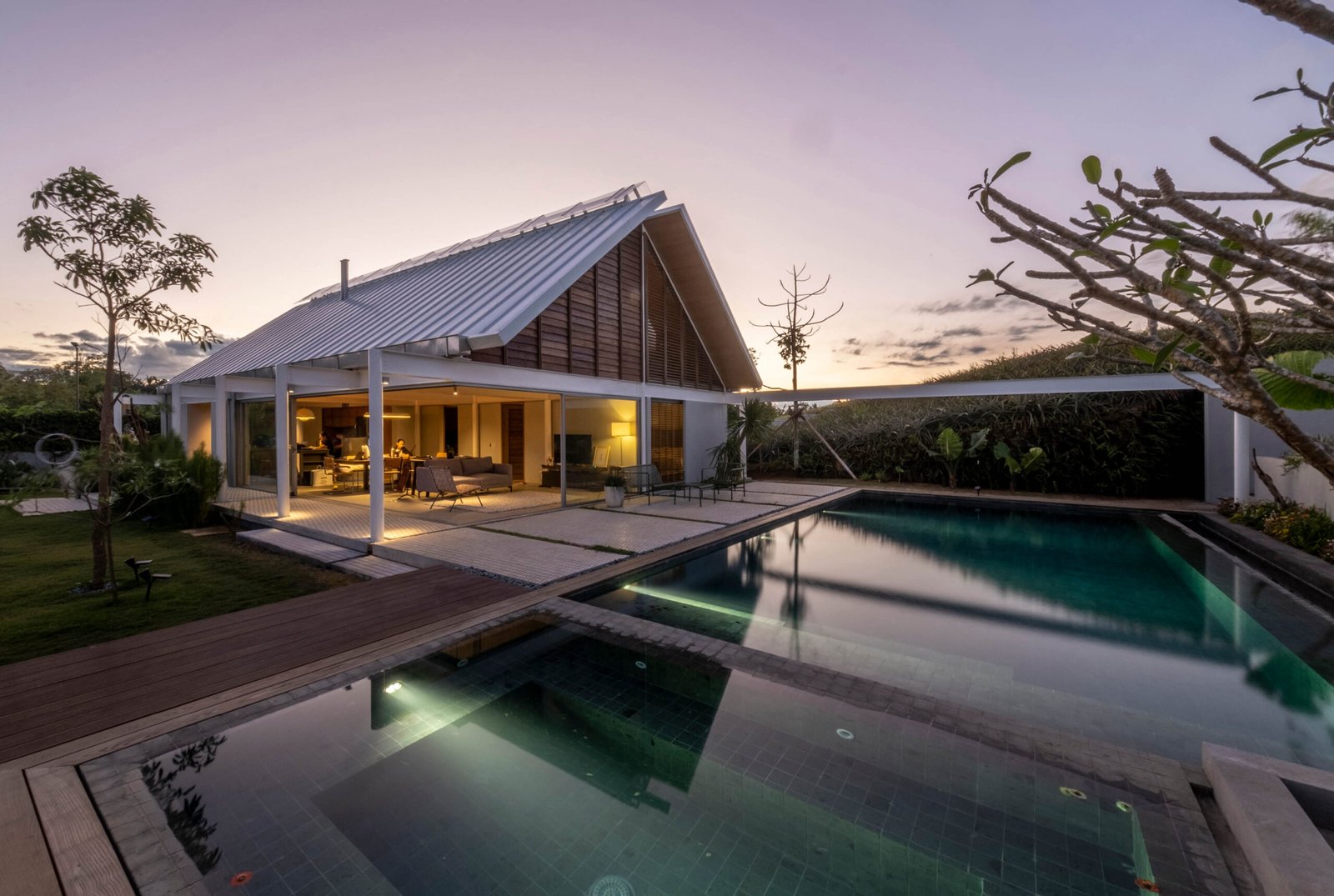

5 Responses