Words and images Mede Architecture
Editing The Kanto Team
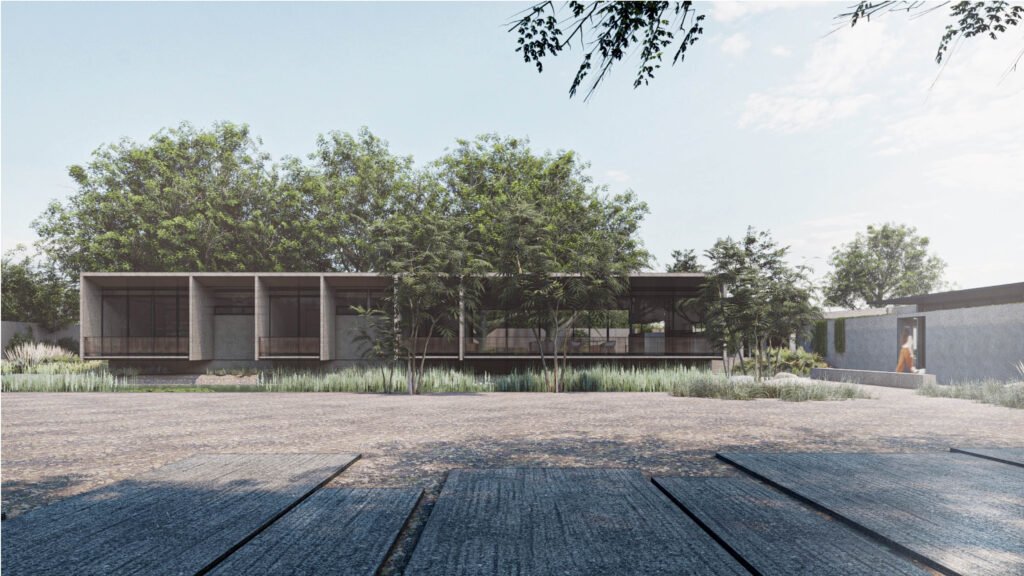

The Farmhouse Project was driven by the enchanting presence of mature trees, a serene fishpond, and the earthy hues of the soil. Our aim was to embrace the existing natural treasures of the site, which nourish everything that thrives within the farm’s lot.
Within the expansive 6000-square-meter site, we sought to harmoniously blend a domestic and commercial program. This included a villa component, destined to become a cherished weekend retreat for the family, along with a pool and gazebo. Additionally, a gathering hall was added for hosting memorable family events. Looking ahead, the owner also envisioned opening these spaces for rent. The client wanted the structures to exude rawness within their simple geometries, desired for ease of construction and maintenance.
Our challenge was to seamlessly integrate public and private realms while preserving the parcel’s natural assets.


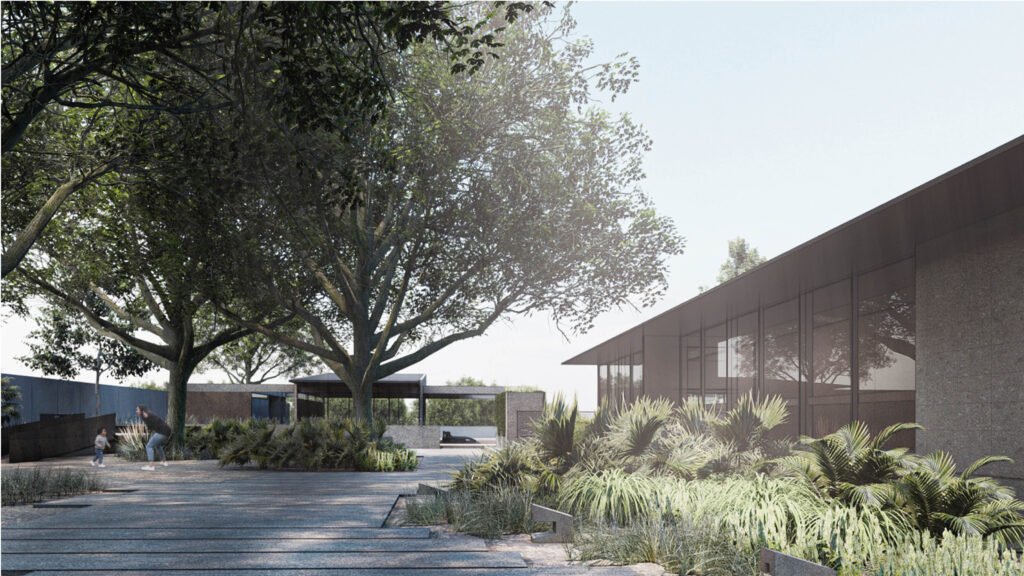

Preserving the rustic ambiance was paramount in our design approach. We intuitively arranged the buildings across the site, guided by the wisdom of a cluster of majestic mango trees that blesses the site with a soothing microclimate at the height of the day. It was in their gentle shade that we envisioned placing the domestic areas. The neighboring fishpond, at the heart of the lot, offers cooling respite as tropical breezes disturb its surface.
The villa, styled as a shed, reveals an open ridge on the eastern side, cooled by the fishpond. On the western side, a shaded sanctuary welcomes visitors into the lot. The villa’s sliding doors and full-height windows create a seamless vista, fostering an intimate connection between residents and the surrounding nature.
In the northern part of the parcel, beyond the villa, the gathering hall beckons as a place for joyous gatherings and celebrations. Hidden from view, it was situated to build a sense of anticipation for guests. The untouched expanse of the northern lot served as a dedicated space for future harvests and larger gatherings. Just beyond the lot, a gentle stream meanders, a constant reminder of nature’s eternal presence onsite.
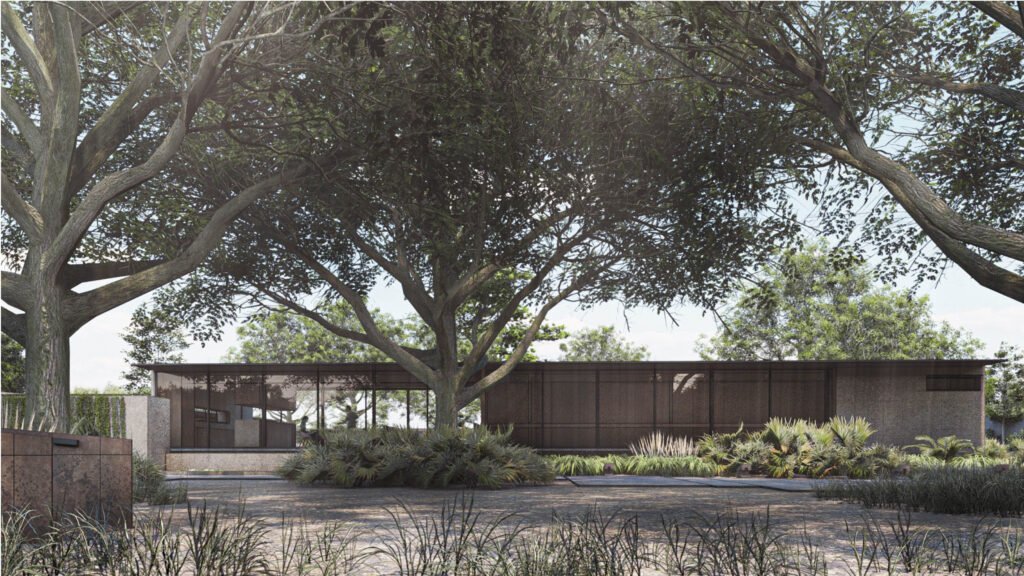


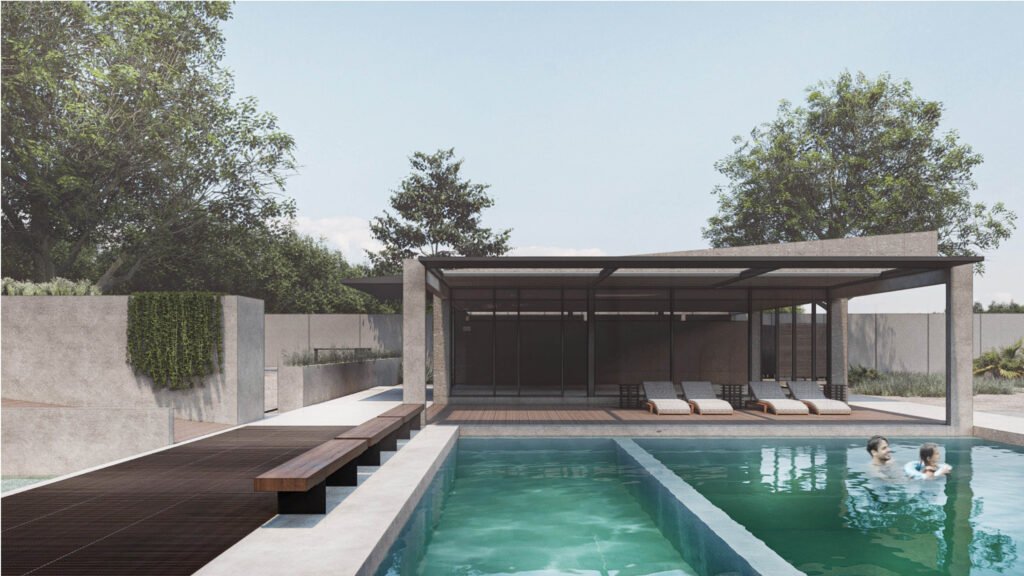
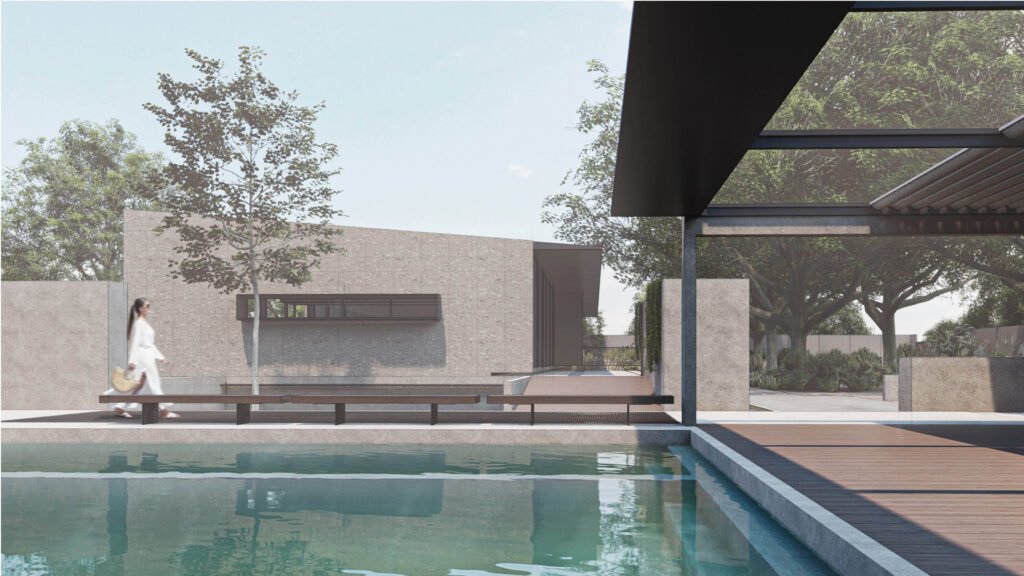
Each existing tree, save for two young trees that can be tenderly transplanted, was preserved. Deliberately placed walkways maximize the shade of their leafy canopies. Lush flora chosen for their minimal upkeep, grace the landscape, further enhancing the site’s innate beauty.
The structures themselves embody a harmonious simplicity, a quiet elegance that spoke to purposeful intention. Their clean lines, unassuming and unobtrusive, served as frames through which the site’s natural essence could shine. Gutterless shed roofs allow the leaves to gently fall and gracefully carpet the ground. Raindrops were embraced, their delicate patter welcomed, as they imprinted their ethereal touch upon every surface.
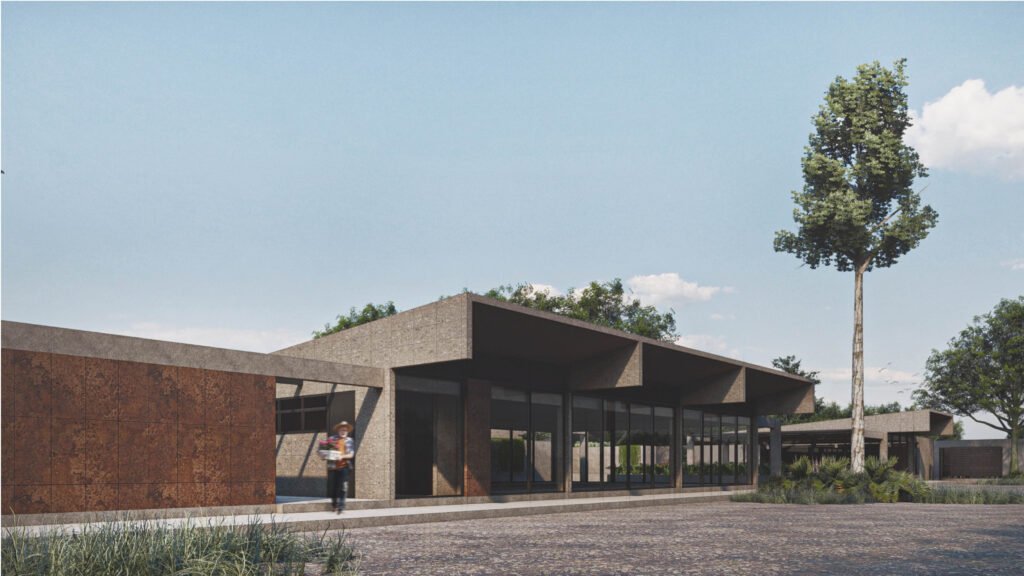

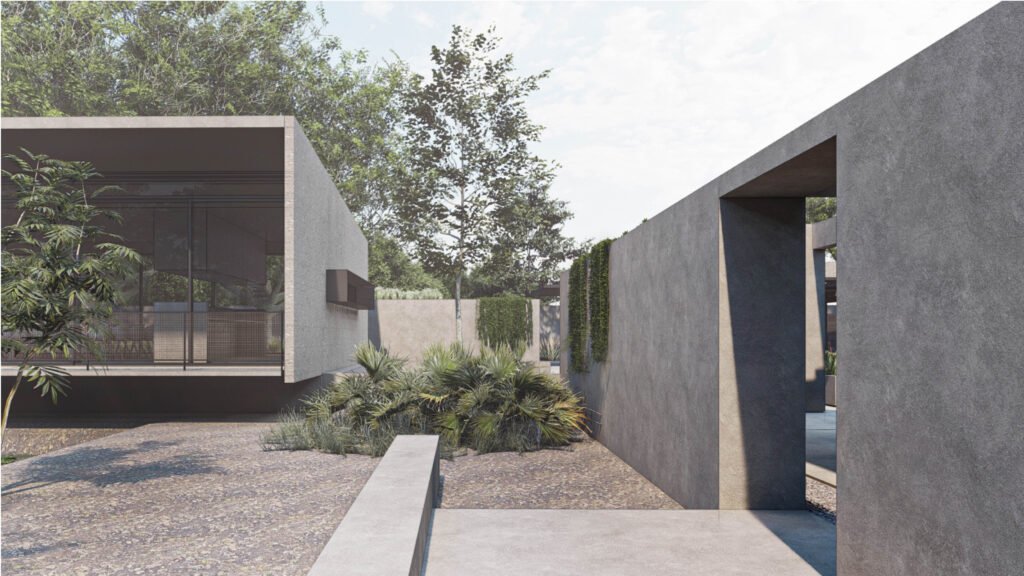

Material selection was wholly inspired by the site, creating an intimate conversation between the structures and their surroundings. The natural hues of the soil inspired the structure’s earthy concrete skin. Local adobe stones and weathered steel, with their textured patina, further pay homage to the land’s spirit. Eaves and ceilings are finished in dark tones, reminiscent of the tree canopies outside, emphasizing the entry of sunlight as it filtered into the indoor spaces. Crafting the Farmhouse project taught our studio the profound value of listening to one’s surroundings. In welcoming nature as a co-creator, our man-made additions are more sensitively integrated into the site, potentially unlocking more moments of beauty and harmony for its inhabitants. •
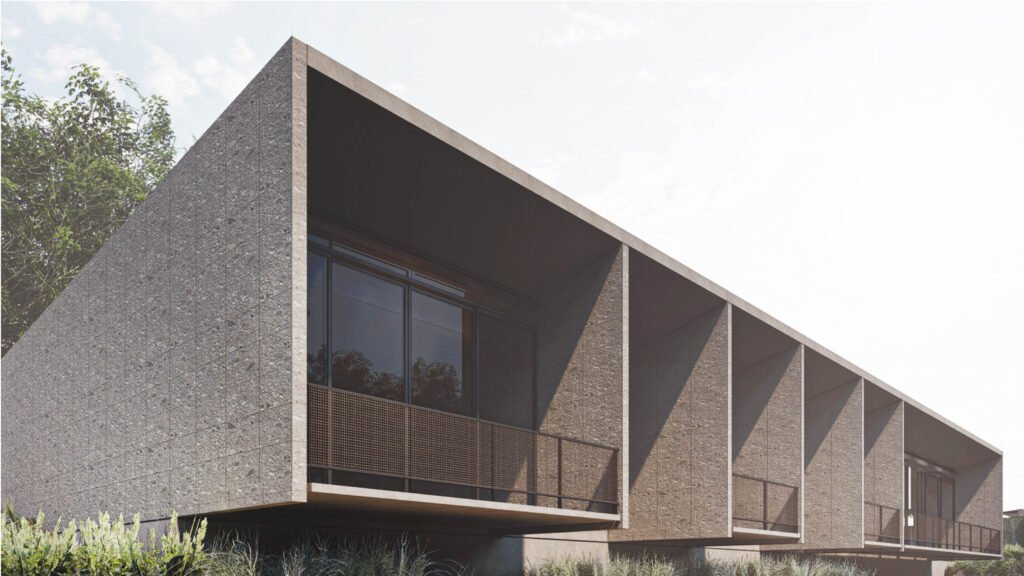
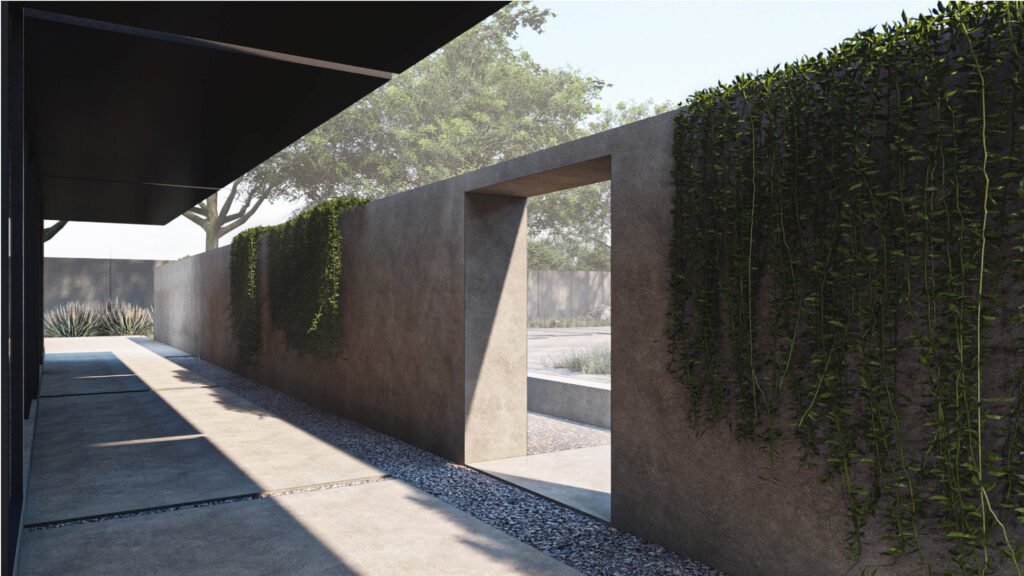
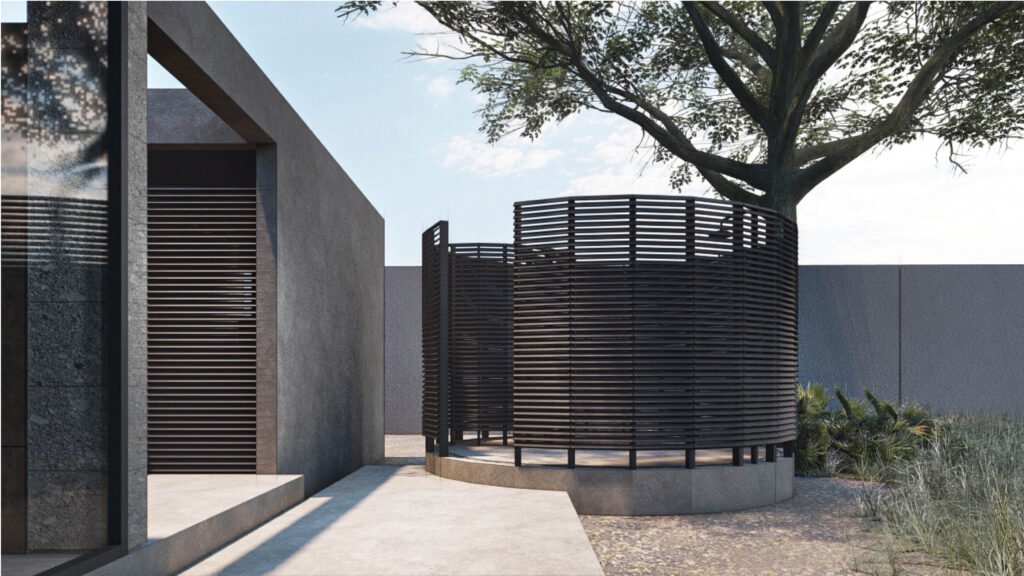
Farmhouse Project
Information
Location: Bulacan
Lot area: 6,113 square meters
Gross floor area: 1,115 square meters
(18% site occupancy)
Project team
Eldry John Infante and Martin Gabriel Quiambao
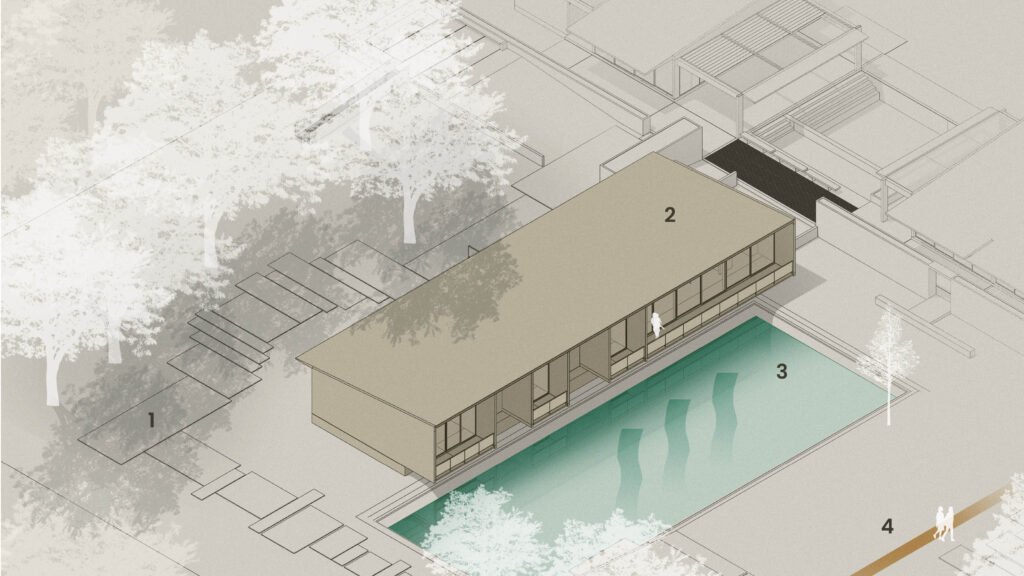

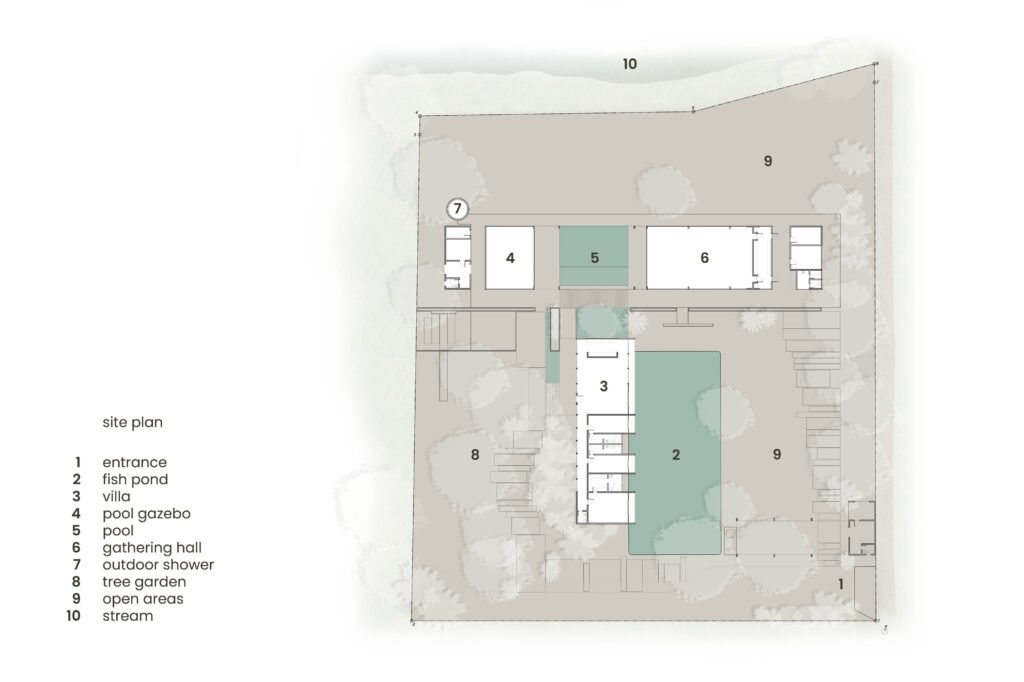





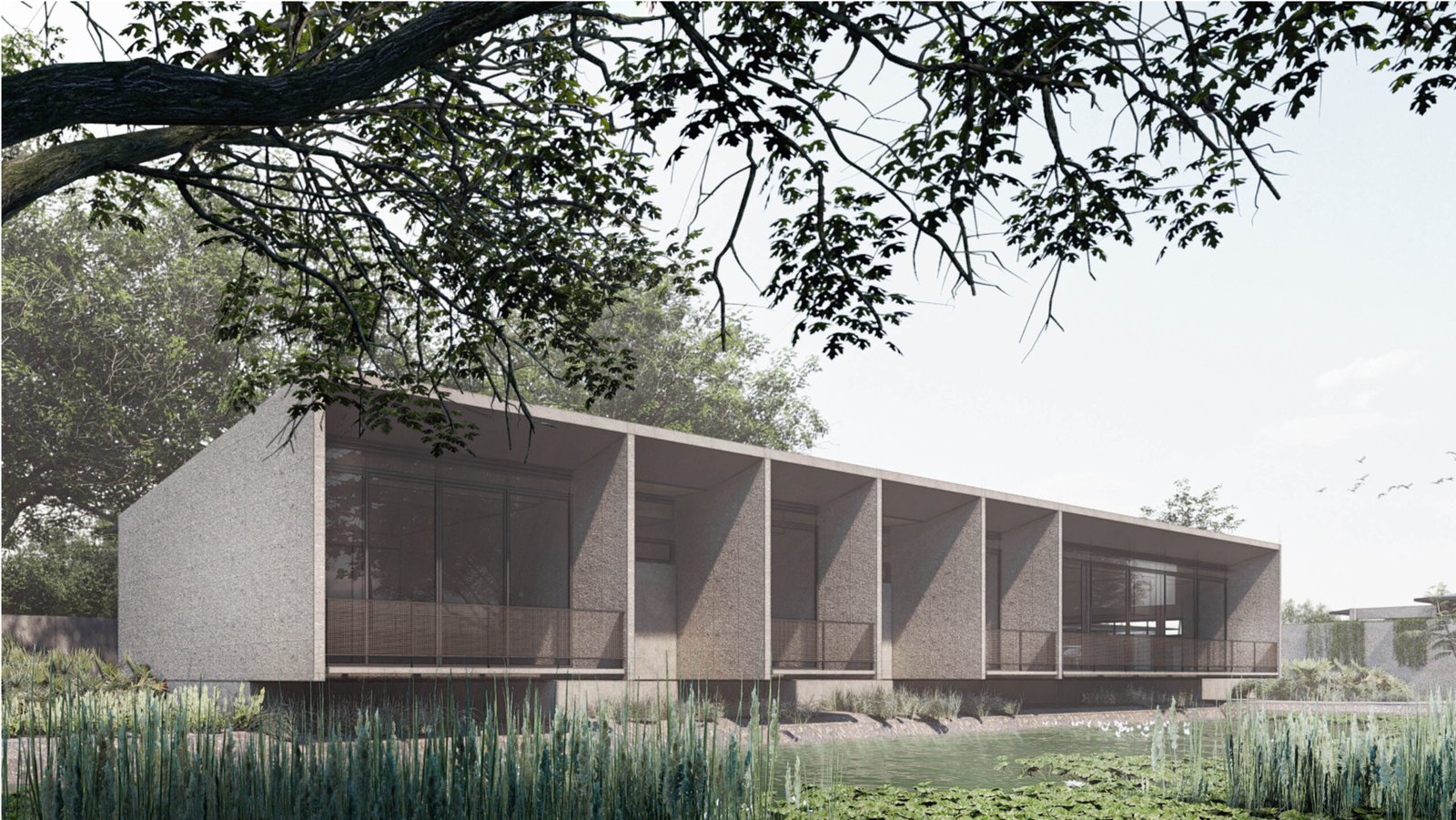

3 Responses