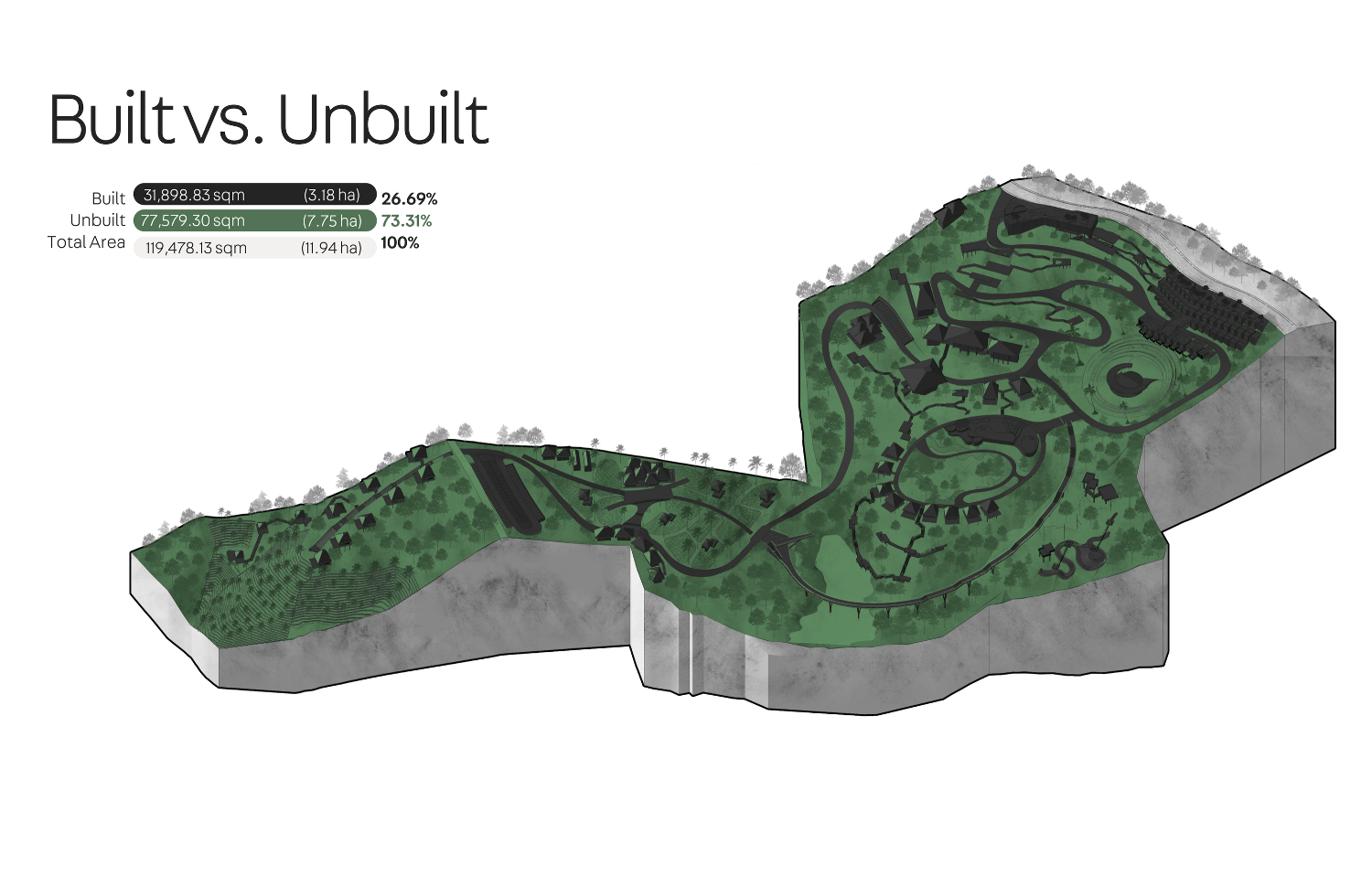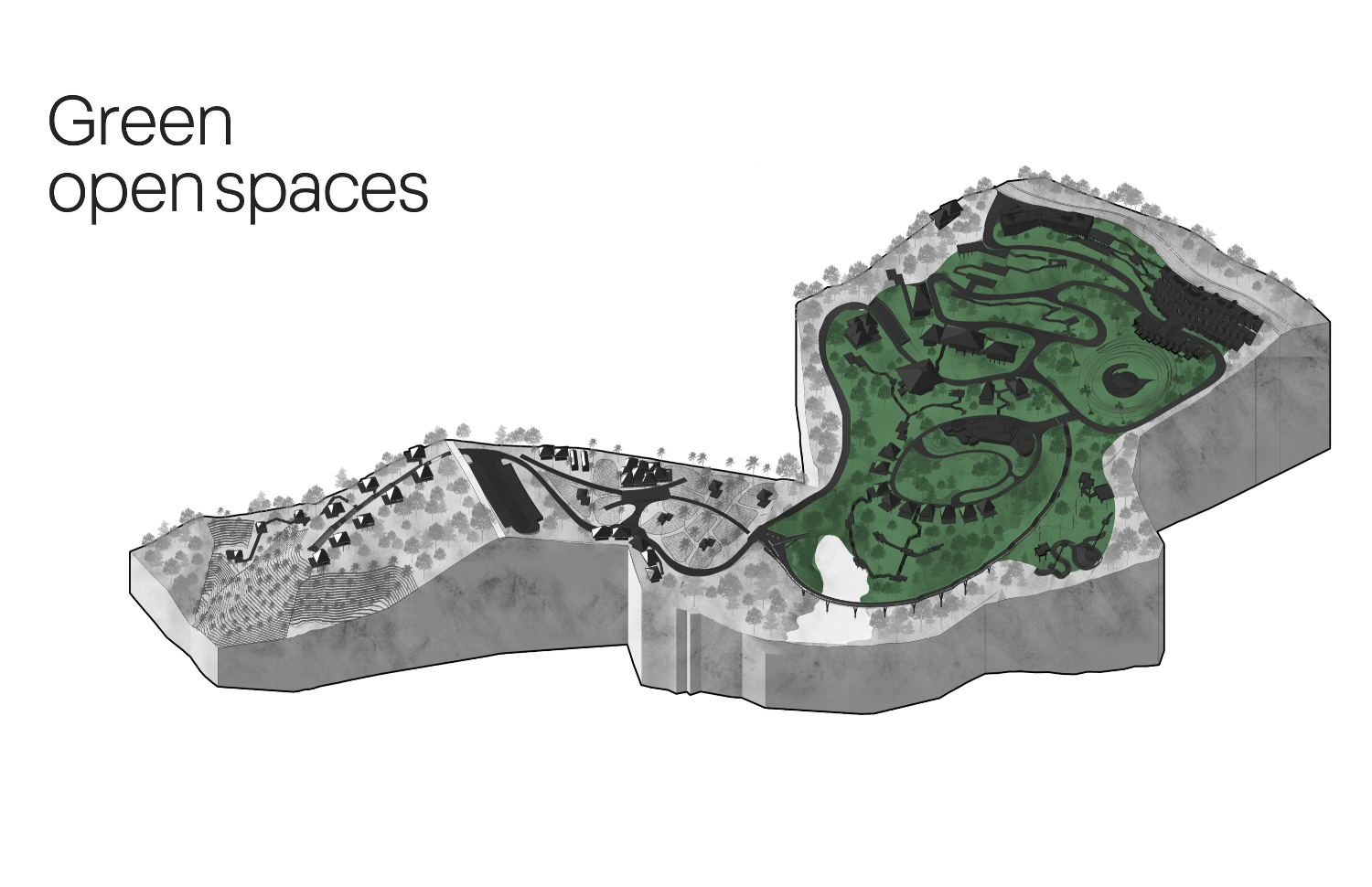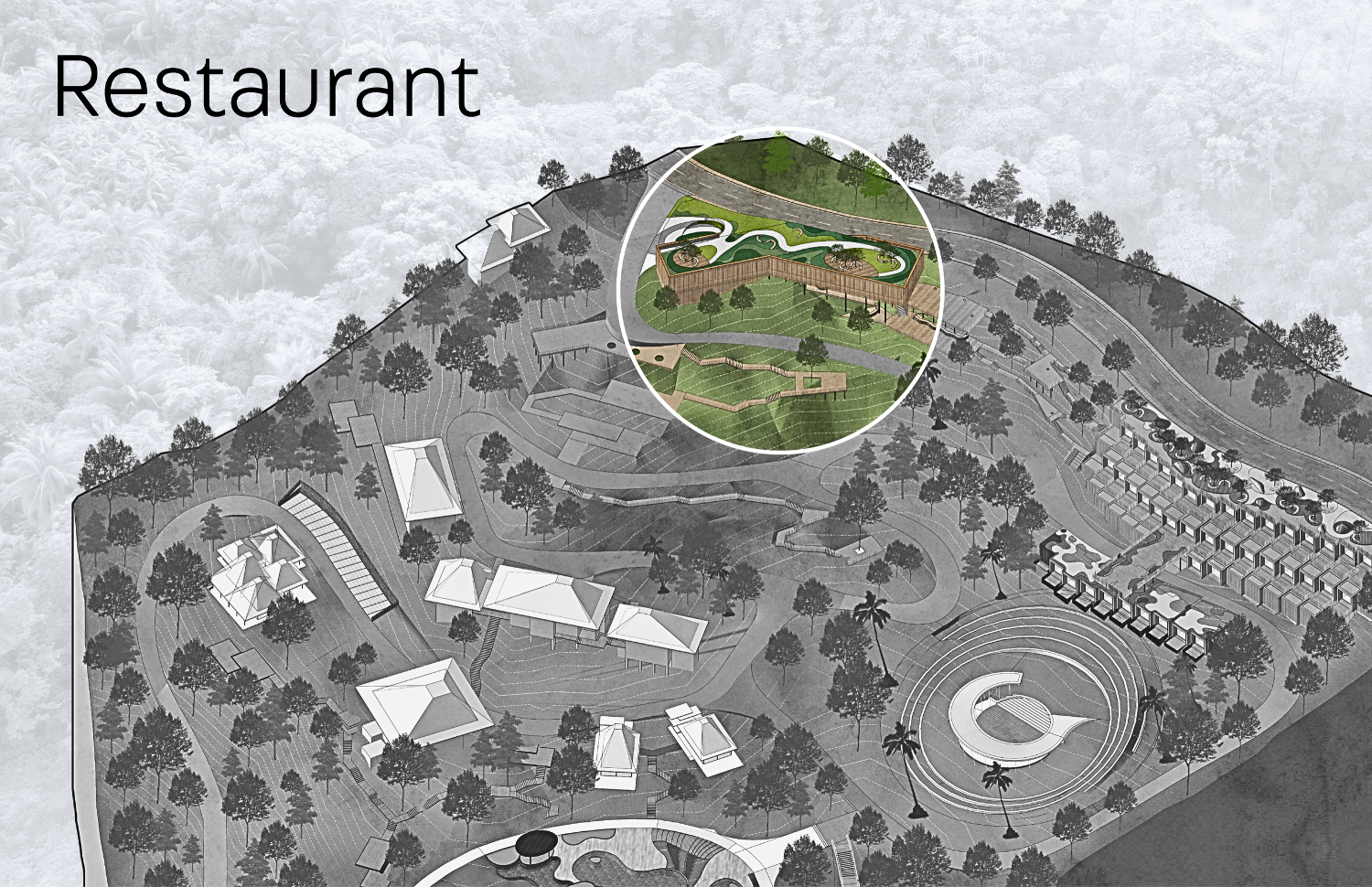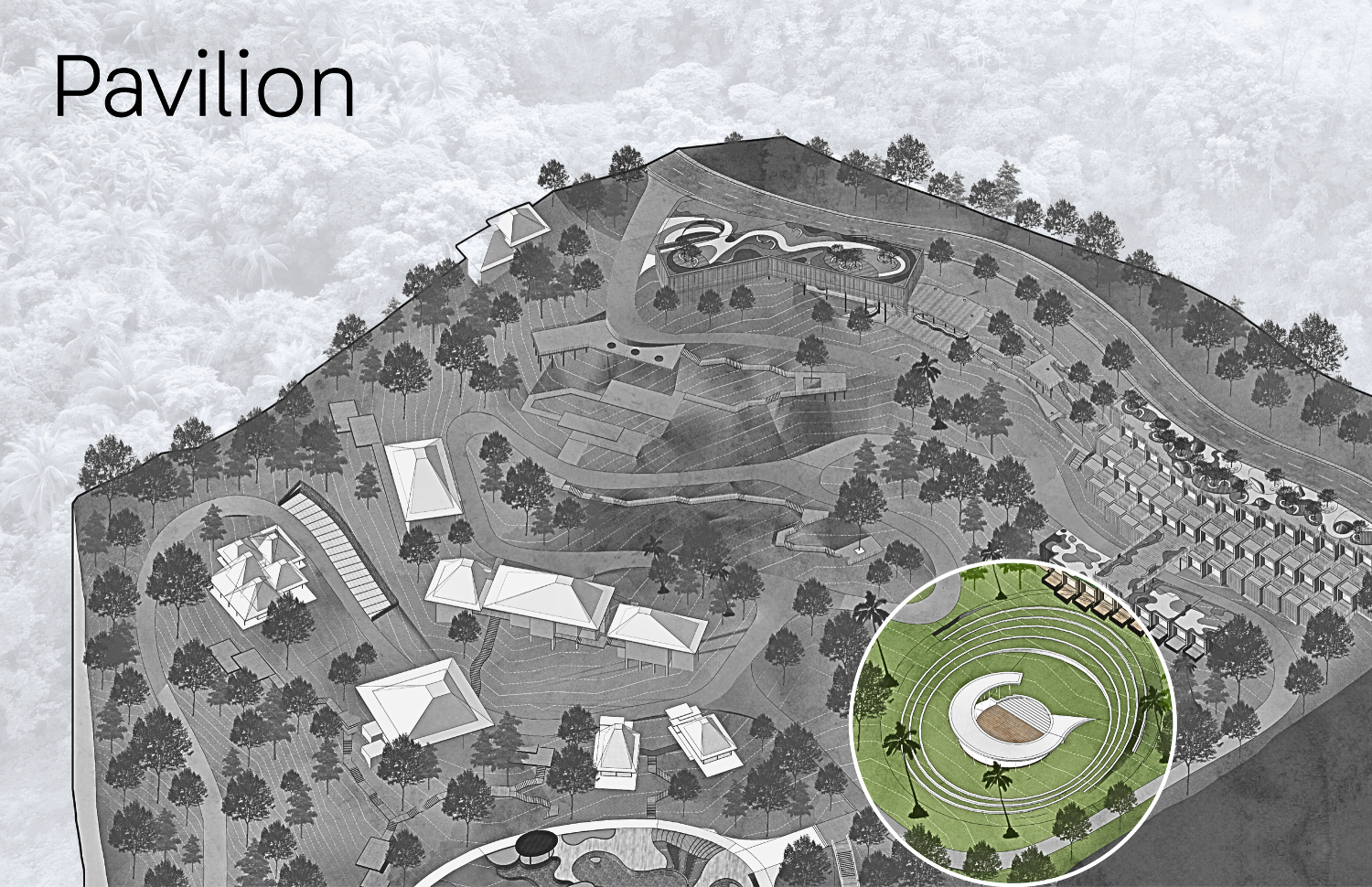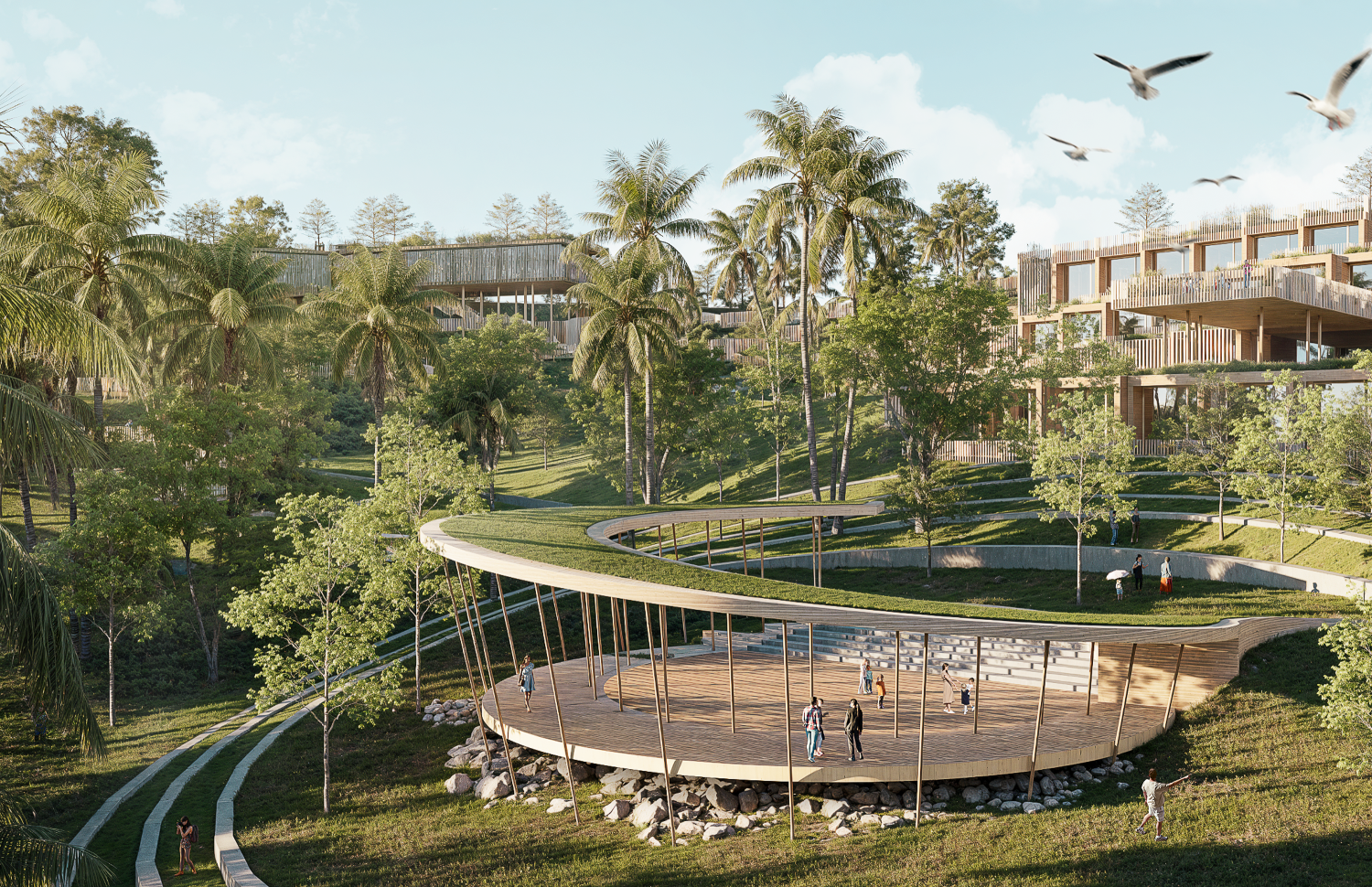Words and images Plontur Group
Interview and editing The Kanto team
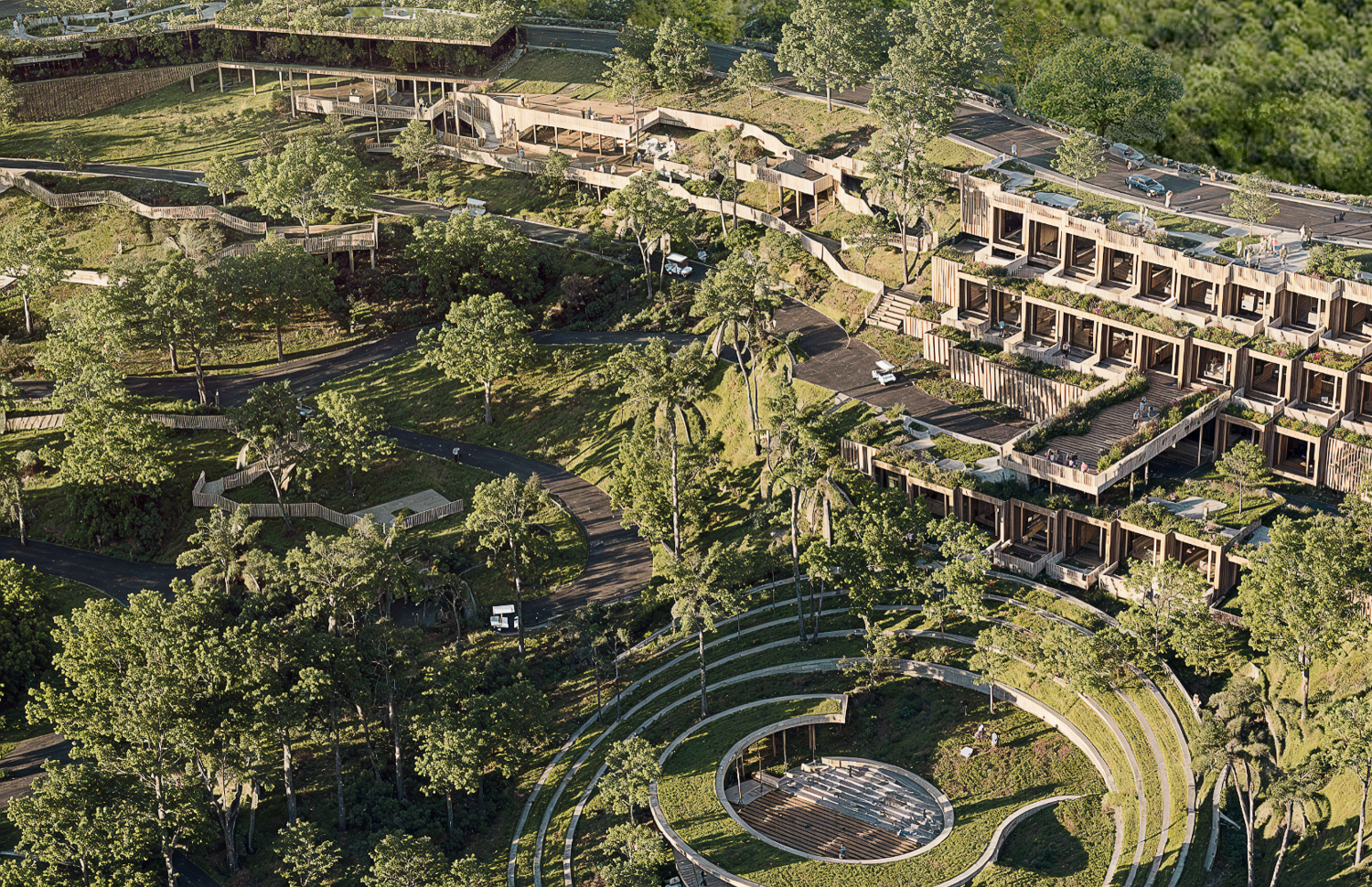

Luana Farms by Plontur Group
Shortlisted under Future Projects, Leisure-led Development, WAF 2025
Luana Farms is a 10-hectare hospitality and eco-agriculture project in Calaca, Batangas in the Philippines, rooted in a simple but powerful idea: architecture should feel open, not exclusive.
This comes from experience. The client—known for a boutique hotel in Boracay—once designed spaces meant to be shared with the community. But many locals hesitated to enter, unsure if they were allowed to be there. That reaction stayed with us.
At Luana, we asked a new question: What if nature could invite people in before architecture had the chance to intimidate them? That became the foundation of the project.
The master plan creates a gentle journey through the land. Guests arrive not at a gate, but at a threshold—where the road becomes a roof, and a quiet function space, called the Water Ring, rises softly from the slope. From there, pathways lead into a community of terraces, gardens, and open spaces: a hotel that hugs the contours of the land, a restaurant nestled beneath trees, villas placed like stepping stones in the forest, and shared areas like greenhouses and community halls.
Each element is shaped by these principles: happiness, culture, community and a deep respect for land and nature. Roofs are open and planted. Walkways are lifted to preserve the ground. Transitions between public and private feel fluid and natural.
But what we hope is most felt—not just seen—is that once you step into the architecture, you’re not removed from nature. You’re brought deeper into it. Light enters from all sides. Air moves freely. Views are framed but not hidden. In many cases, trees remain inside the structure itself. Here, nature is not a boundary you cross. It follows you in.
Sustainability is embedded throughout the plan: biodiversity corridors, local materials, passive cooling strategies, water catchment, and low-impact development techniques form the backbone of the design.
The architecture responds to the slope and disappears when it needs to. The hotel steps with the terrain. Pavilions open to the sky. Villas sit lightly, connected by trails rather than roads. Nothing here was made to dominate. Everything was made to support.
Luana invites people not just as guests, but as participants. The place asks nothing of them except to arrive—and then gently offers rest, discovery, and connection.
This isn’t about escape. It’s about return. To a slower rhythm. To the land. To a kind of welcome that starts with space and ends with belonging.
Welcome to WAF, Erick and Plontur Group! Hope you’re ready to brave Miami!
Luana Farms’ plan appears to celebrate the land’s gentle slopes and lush greenery. Can you share with us what guided the decision to spread the program across the 10-hectare site, allowing the architecture to emerge and recede with the terrain? How did your studio navigate the tension between keeping the site open and introducing built form?
Erick Yambao, founder of Plontur Group: Thank you, Kanto! Beyond anything, we’re excited and honored to represent the Philippines!
For Luana Farms, we prioritized the client’s vision and the land itself. The clients wanted a working farm that stays true to its purpose, with purpose coming first before profit. That kind of vision was enough to give us a clear direction.
We concentrated the main buildings on the upper ridge, close to existing access, to reduce impact and take advantage of views. From there, the architectural density tapers down with the slope, opening up to areas for farming and community use. The balance between built and open spaces followed the natural contours of the land.
We also wanted to make sure the land could take care of the people within it. Managing density became a key part of that. Once we place the structures in the right areas, the landscape should do the rest: provide food, shade, and experience.

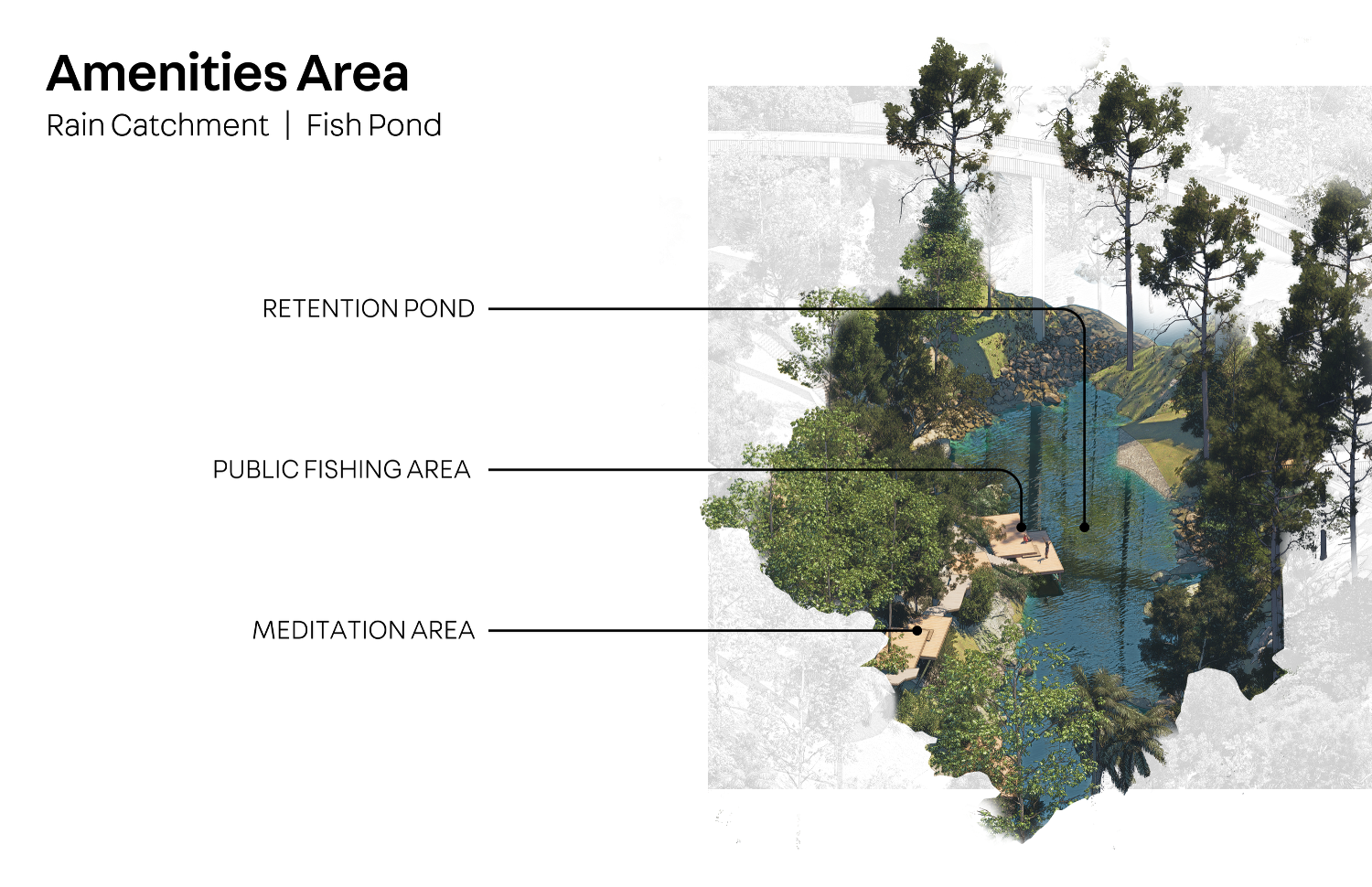
How do the architecture and landscape jointly express the project’s eco-agriculture vision? How does Luana Farms introduce this idea to city dwellers who may be new to the concept? And how does it build on, or even correct, the lessons from the client’s earlier property?
Plontur Group: The land was the main character and the architecture exists to support it. Because it is a working farm, we wanted everything to stay open, light, and connected to nature. The experience was designed as a gradual shift, from built to unbuilt, from what feels familiar to what feels natural. At the top, where the main road is, the guests arrive at the more structured spaces like the hotel and restaurant. As they move down, the buildings thin out until only the farm and open landscape remain.
For us, it is both spatial and psychological. City dwellers arrive surrounded by form and comfort, then slowly transition to the calm of open ground. We wanted the architecture at the top to set the tone, allowing you to slowly step back once you’re into the property. It’s meant to let the experience of nature take over.
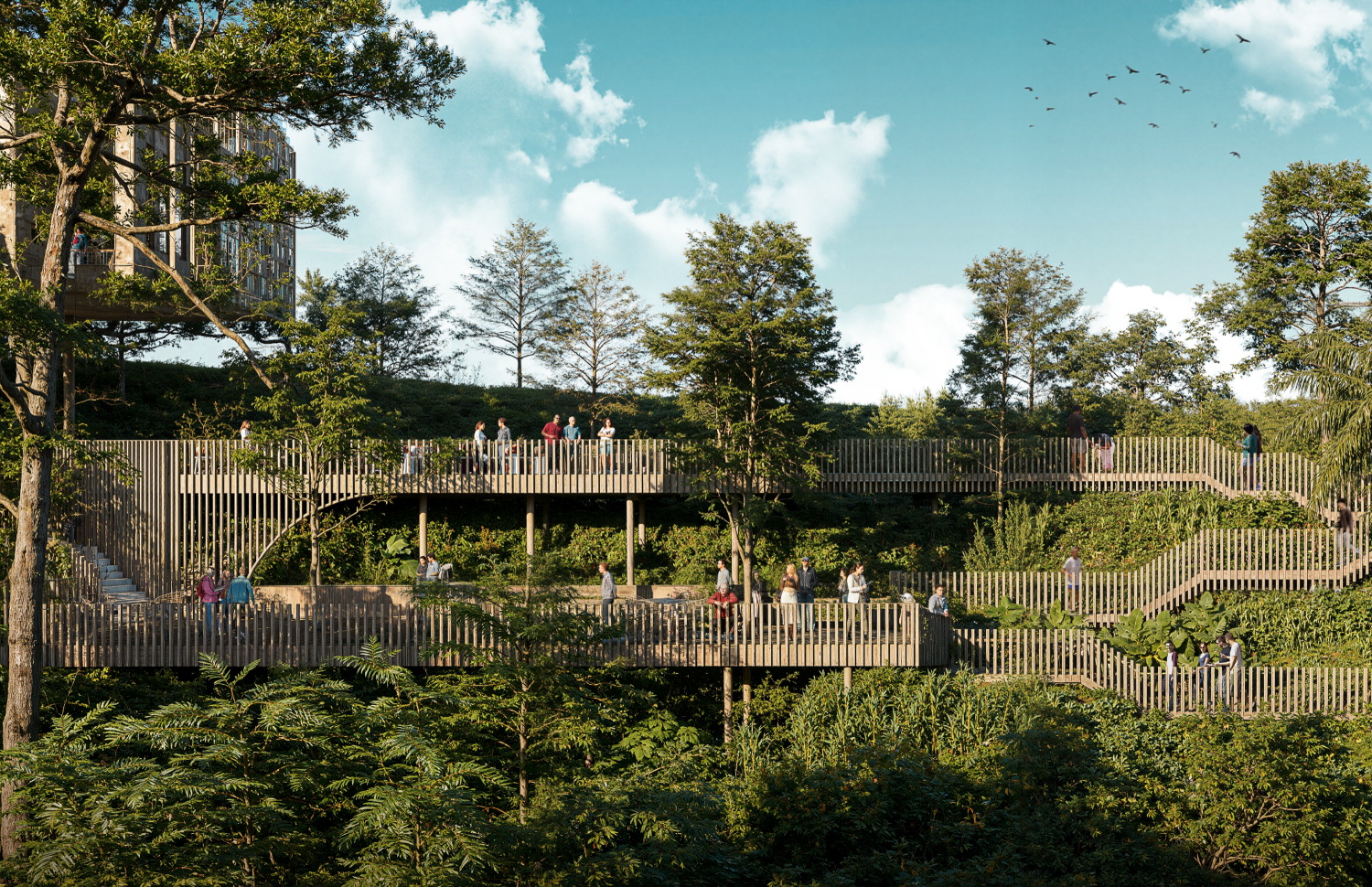

“Luana invites people not just as guests, but as participants. The place asks nothing of you except to arrive—and then gently offers rest, discovery, and connection.”


What measures were taken to ensure that both construction and daily operations protect the site’s existing biodiversity and wildlife corridors?
Plontur Group: We designed most of the structures to be modular and prefabricated to reduce site disturbance and construction time. We wanted to minimize excavation, noise, soil compaction and construction impact on the land.
We designed the structures to sit lightly. They’re lifted where needed, compact in footprint, and positioned to follow natural airflow and drainage. We wanted the ecosystem to breathe as it always has, even with the development there. For operations, we followed organic and permaculture principles. The farm runs chemical-free, with composting and water reuse built into the design through the rain catchment area, where we hold water for irrigation and create a small sustainable loop. The goal was to build a self-sustaining system that can serve as a model for other farms and hospitality projects nearby.

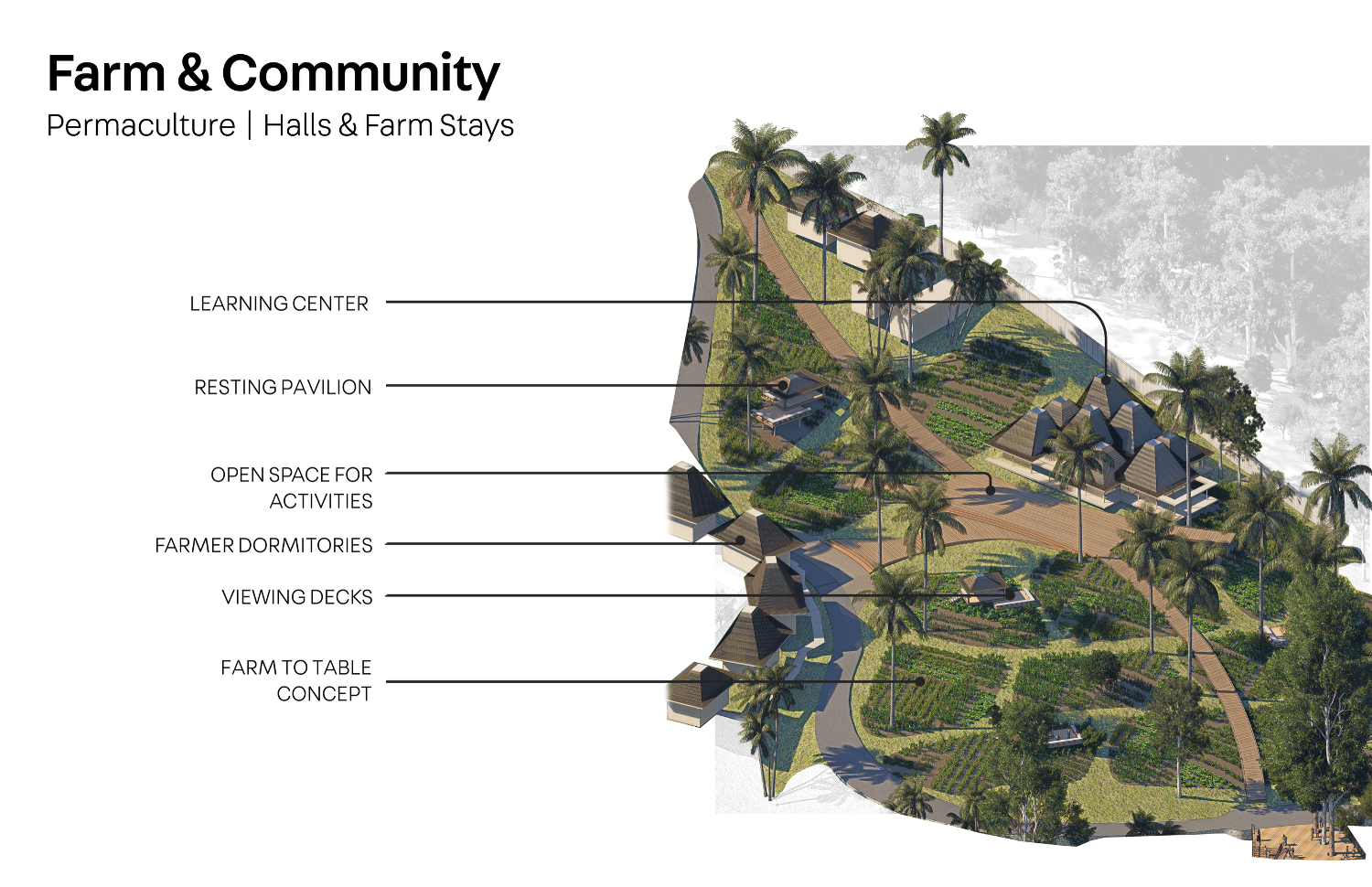
This is Plontur’s first WAF shortlist, a milestone for any practice. In what ways does Luana Farms best represent the firm’s ethos? What message did you hope to send by choosing it as your first WAF entry?
Plontur Group: At Plontur, we are first and foremost advocates of nature, and that is what we wanted to present through Luana Farms. We wanted to tell a story about nature and how we believe we can work with it.
We have worked with many architects, and in most of our projects, we support their vision and help bring it to life. But we also believe there are projects where we can take the lead, especially for horizontal, nature-centered developments—where planning, narrative, and design direction should be grounded in nature. Luana Farms was one of those rare times when the client gave us their full trust to lead.
Because it is an agriculture-centered project, we were able to guide the process from the ground up. It allowed us to show how nature-led thinking can shape architecture, experience, and community as a continuous story.


One of WAF’s strengths is its mix of jurors from around the world. If you could handpick your panel, which three design luminaries or studios would you want questioning your design, and why?
Plontur Group: Fun! My dream panel would be Bjarke Ingels, Richard Hassell or Mun Summ Wong of WOHA, and the late Kongjian Yu of Turenscape.
Bjarke believes that storytelling is central to design. He shows how ideas can move people when expressed clearly and visually. That is something we also value: communicating the story behind every design solution. I’m curious to know what questions he would have in terms of Luana Farms’ narrative.
WOHA, for their commitment to tightly integrating nature into their architecture. Their work proves that sustainability and nature-first thinking can be achieved in any setting. We would definitely learn a lot from them!
The late Kongjian Yu’s philosophy is what shaped how we at Plontur think about design and ecology. He showed everyone that working with nature can help create a positive impact around us.
His work continues to remind us that good design starts with respect for nature, and we hope to continue and do the same. •
