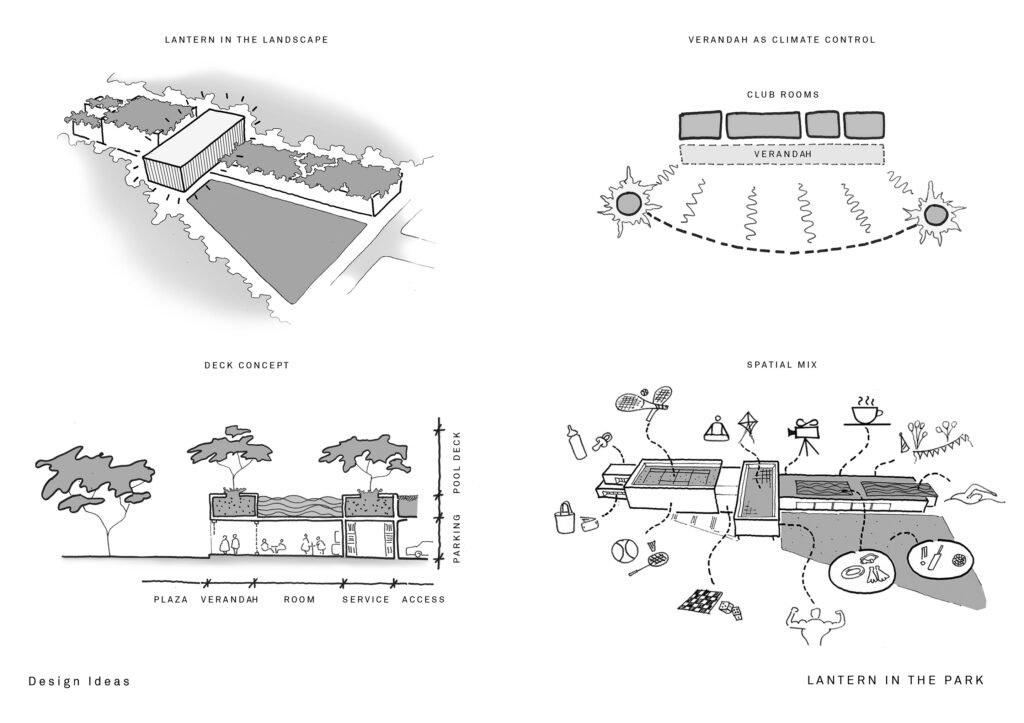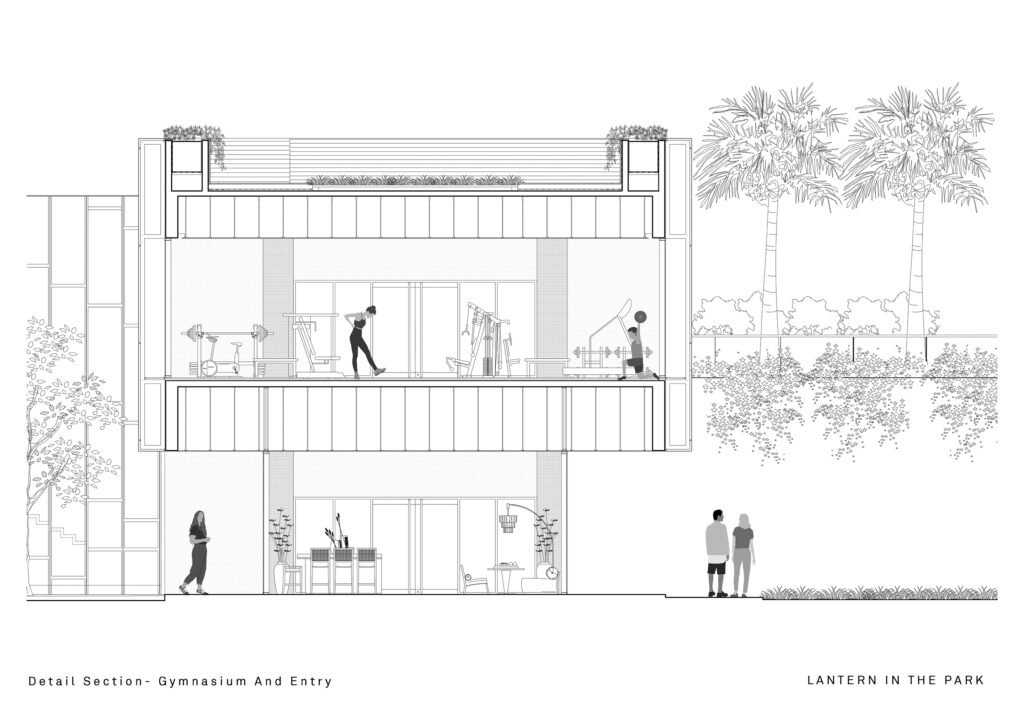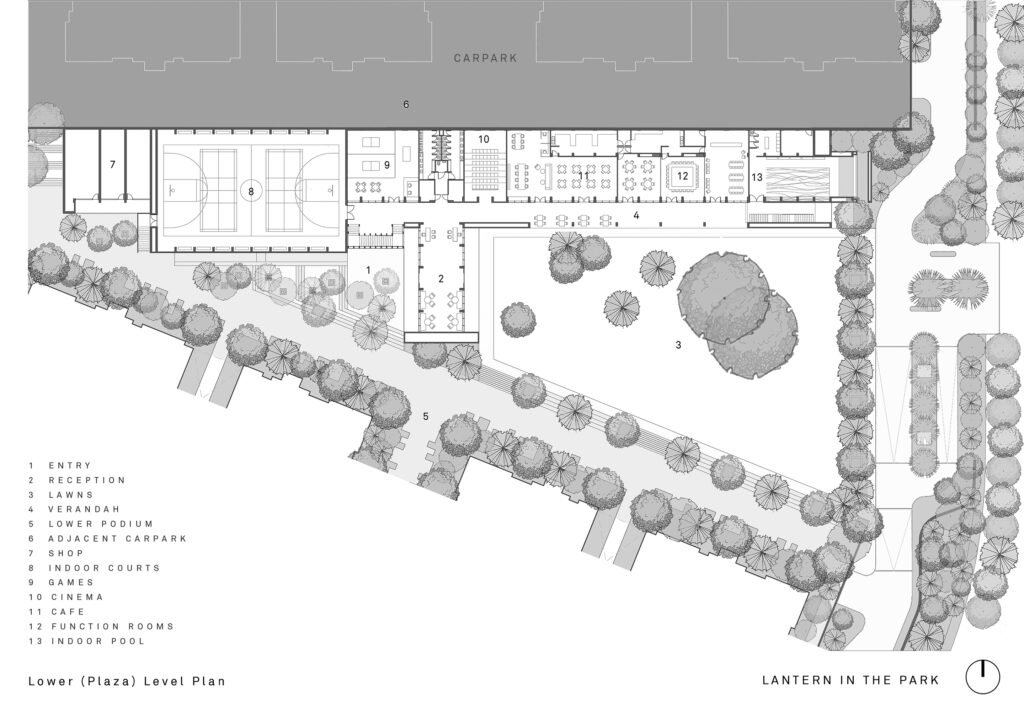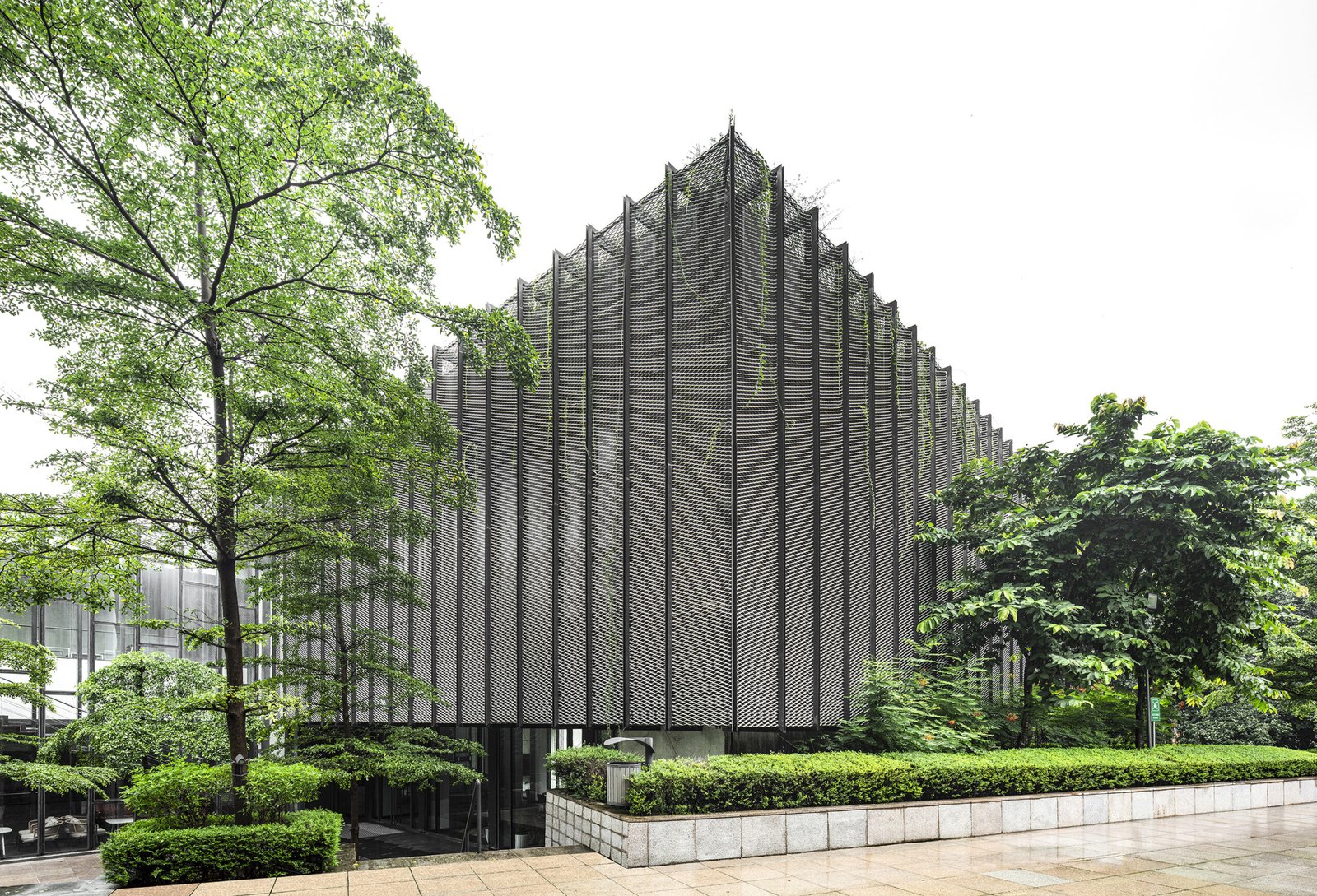Words The Kanto Team
Images Niveditaa Gupta for Dar & Wagh
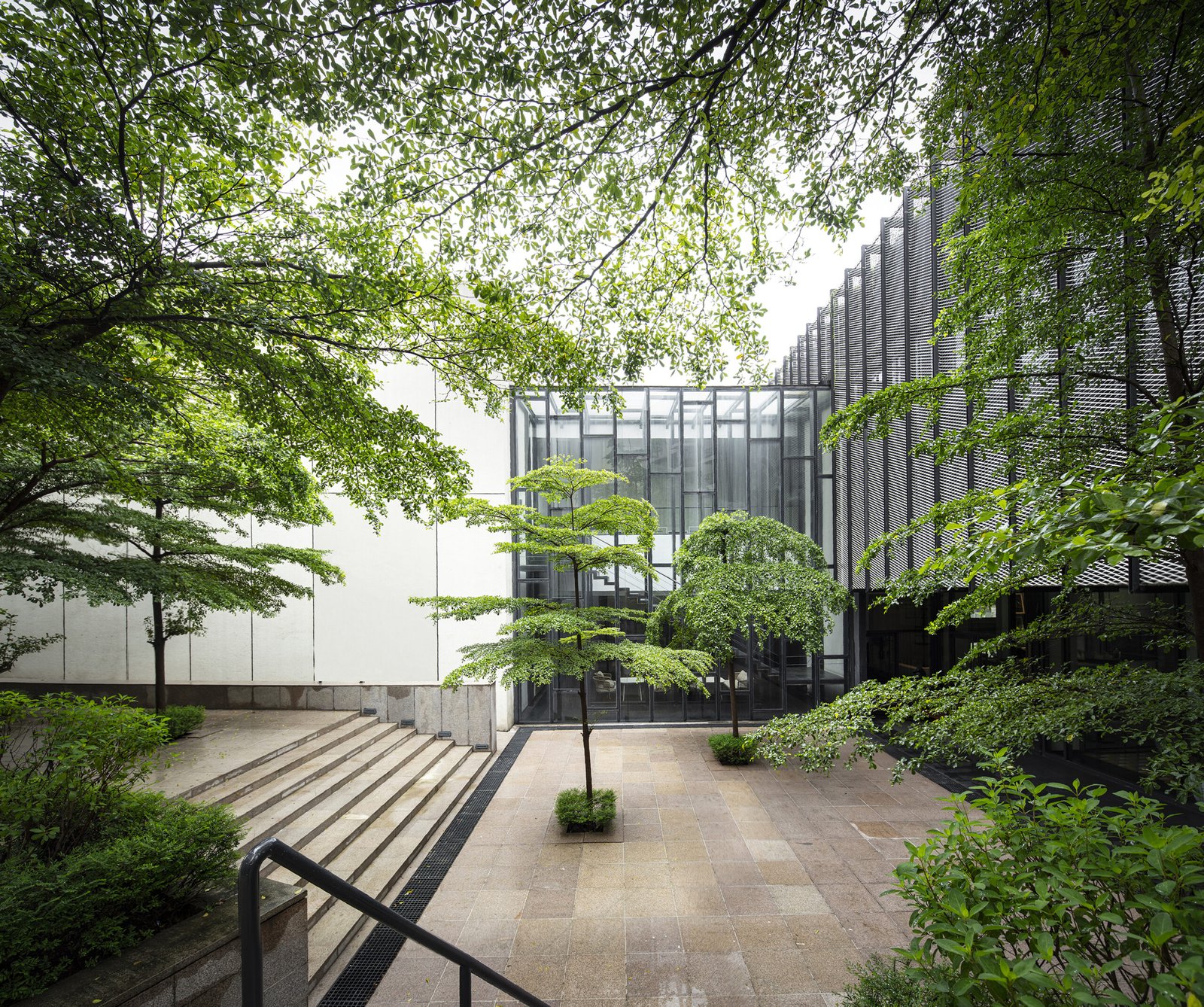

Tropical fixation
Thane, near bustling Mumbai, is the balm to many a tired urbanite in need of the serenity and energy only nature can replenish. The city is well-endowed with scenic landscapes, wildlife sanctuaries and a bounty of thirty lakes, natural assets that are in increasingly short supply in India’s burgeoning metropolises.
For Lantern in the Park, a community club for a residential development in Thane, architects Amber Dar-Wagh and Ranjit Wagh knew the value this pocket of green can bring to the residents. The resulting design is an exercise in restraint and utter sensitivity to context and climate, accomplishing more with less; Lantern in the Park’s quiet beauty uplifts by providing the residents of the surrounding community room to grow and be their best selves, harboring thoughtfully designed sports and recreational facilities. “The club fosters a sense of belonging by providing an opportunity for such local level community interactions to happen. It becomes an architectural backdrop for life to occur,” the studio shares.
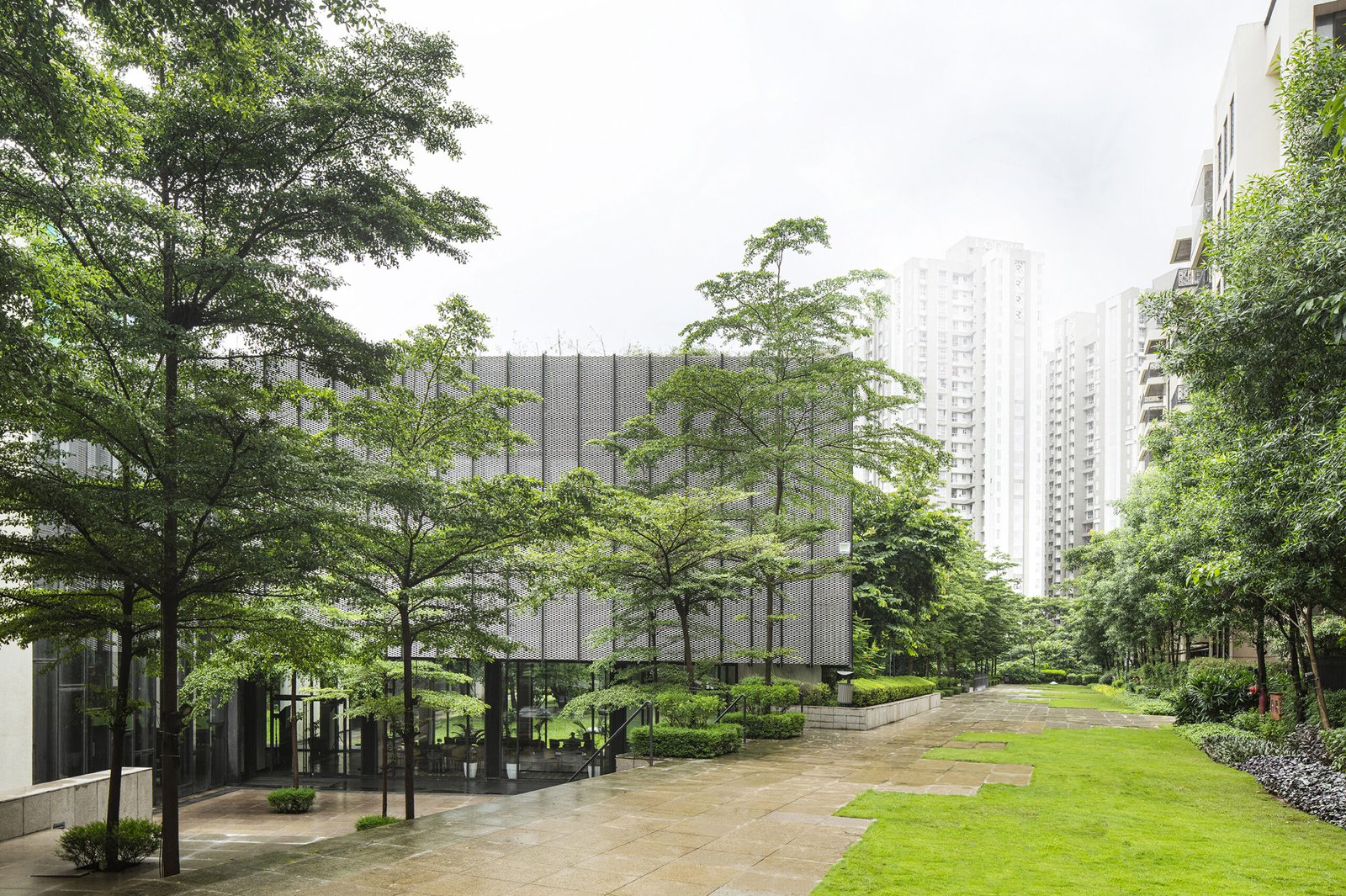



The principals of Dar & Wagh are more than up for this delicate challenge, having worked for esteemed practices known for sustainability and tropical-centric designs, WOHA and Kerry Hill Architects. This was why when deciding how to orient the programs within the project site, a wedge-shaped plot with an old factory building repurposed as residences, they turned to its oldest inhabitant, a majestic banyan tree, for advice.
Dar and Wagh recognized the tree’s significance and the value it adds to the plot: “Positioning the club in an L-shape, facing the tree, made it and the surrounding green central to the scheme,” they explain. The open green space carved out by the studio from this approach was about an acre, one of the largest in Thane.
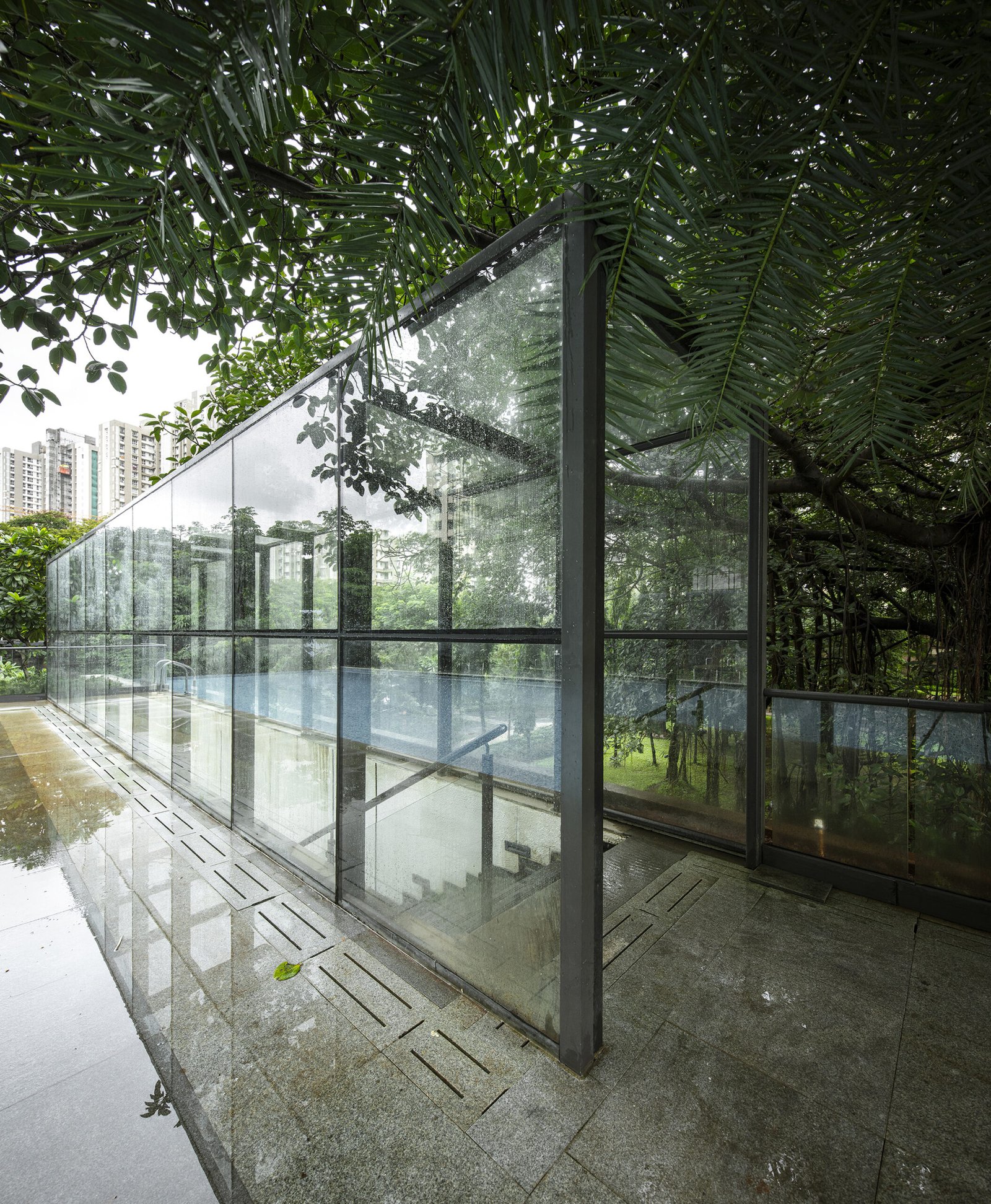

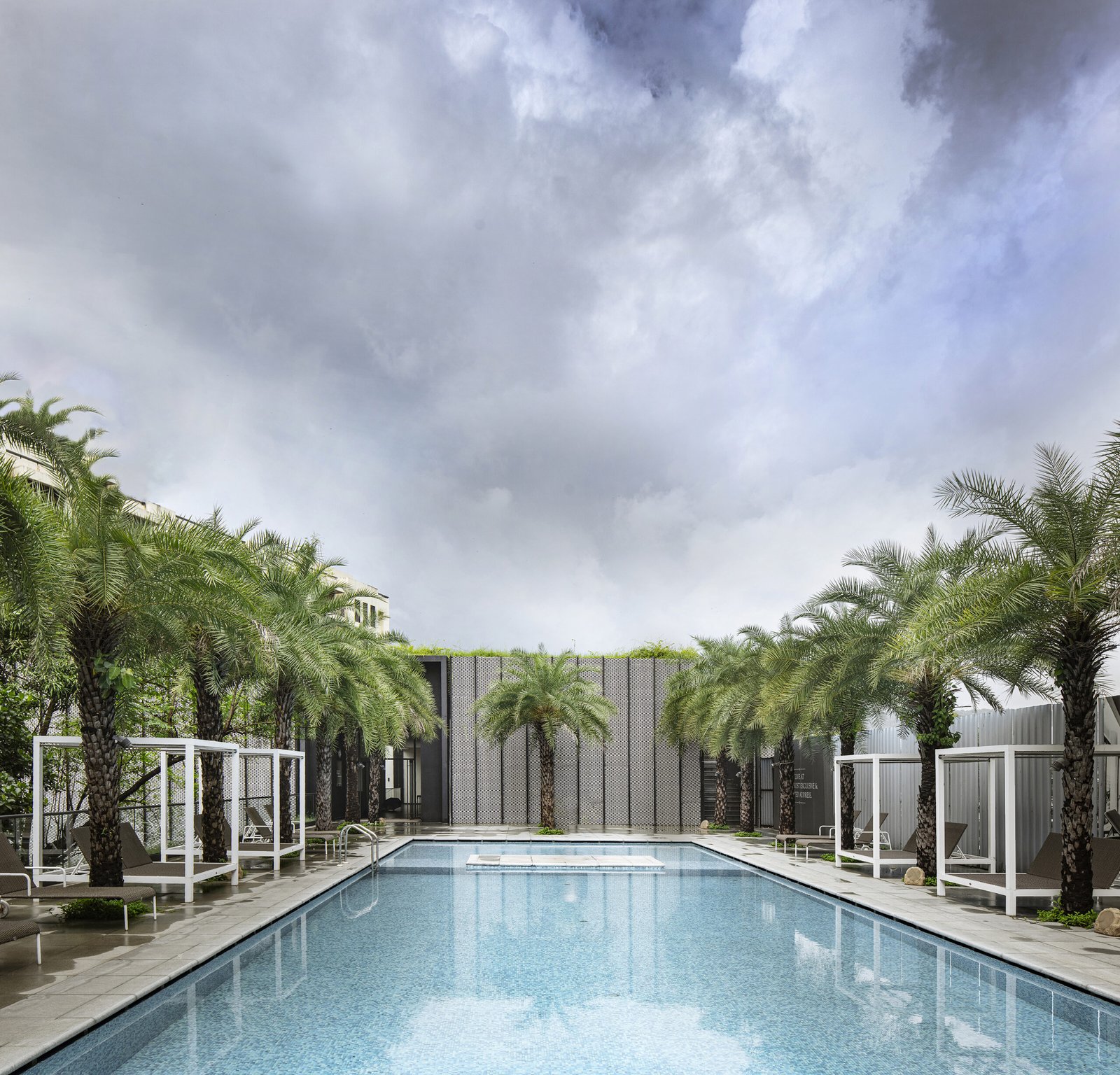

A beacon of health
The community club was envisioned to house the following uses: concierge, a café, multi-purpose halls, a cinema, a gymnasium, a crèche, neighborhood shops, a games room, an indoor basketball court, and three swimming pools totaling close to 40,000 sq. ft. of public amenities. Dar and Wagh responded by organizing the club’s functions in a linear manner, housed in low-slung stuccoed cubic volumes linked by a 4-meter-wide veranda, the main circulation spine of the facility. To preserve its precious patch of green, the architectural volumes incorporate landscaped play and pool decks on their roofs, increasing the utility of each built space.
One can think of the facility as the stage by which the programming was to play out, but even stages need to transcend utility and exhibit artistry. That is where The Lantern comes in. Laterally juxtaposed against the thick stuccoed walls and verdant roofs is a crisp, metal-screened volume. The Lantern’s lace-like veil is made of silver anodized mesh, an array of louvers that serve to keep the elements off while allowing views through the gymnasium it shelters within. Come dusk, the volume glows lantern-like, with honey-hued light shining through its diaphanous shell, the paradoxical landmark of a development seeking to stay behind-the-scenes.
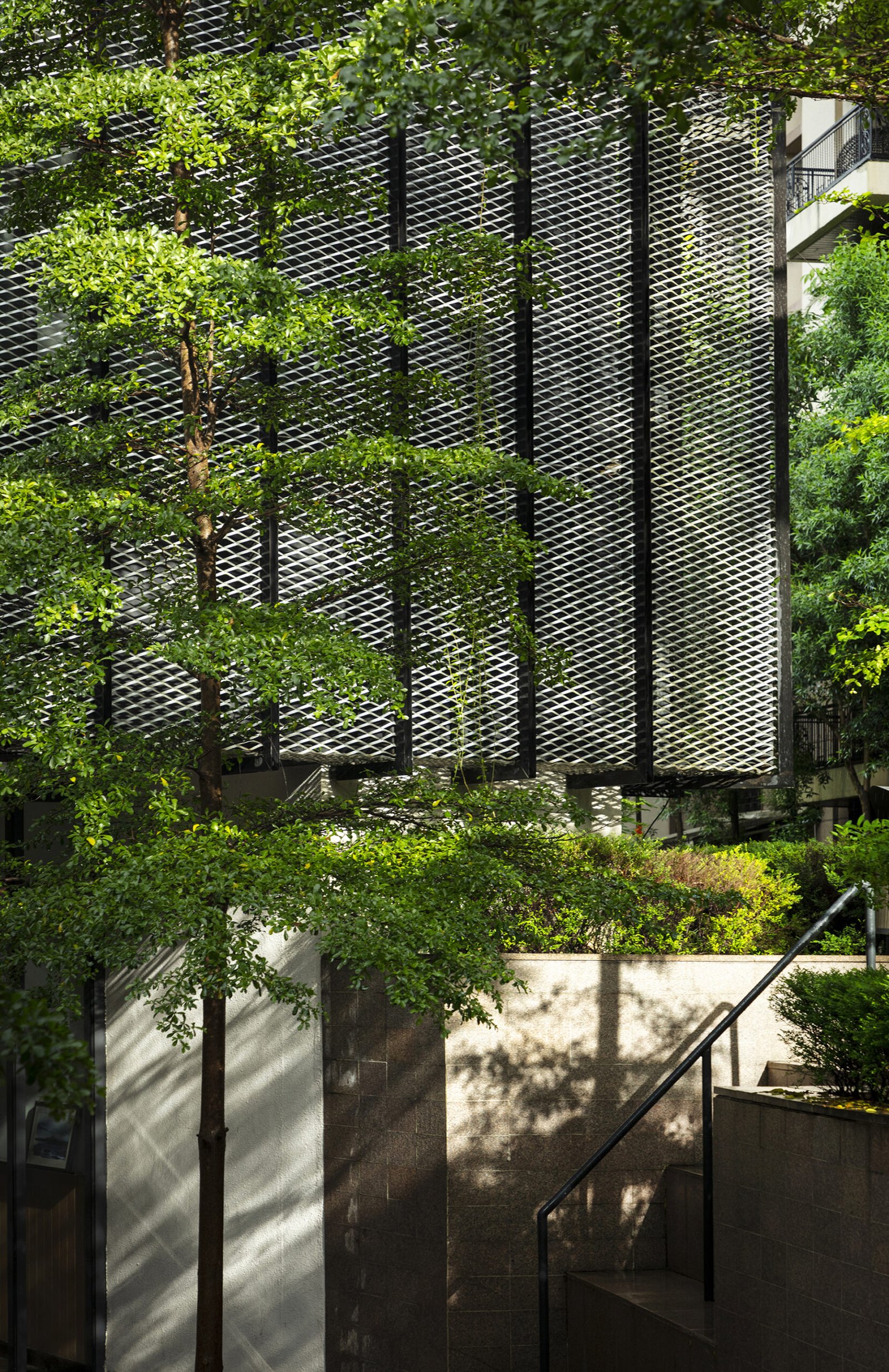

Venturing deeper into the facility, one discovers a tapestry of diverse and flexible community spaces seamlessly integrated into its layout. The indoor basketball court, for example, transforms into badminton courts or a serene meditation hall come the weekend. The multipurpose hall effortlessly adapts for small events, parties, and even religious ceremonies when needed. The cinema provides entertainment, while the gym and swimming pools cater to fitness enthusiasts. An indoor pool offers exclusivity when desired, and the central green becomes the vibrant heart of larger gatherings and sports.




The building connects to the surrounding precinct through multiple entries and pedestrian walkways – weaving itself into the housing fabric seamlessly. It is tightly hemmed in by the surrounding taller masses, such that the overall elevation of the building can never be experienced as a whole. The design therefore consciously allows each face of the building to respond locally to its immediate frontage, creating smaller community spaces in, around and over the club. This results in a development that feels intimate in scale despite its capacious programming, with a conversant face towards the surrounding urban fabric.


The community’s living room
For Lantern in the Park, design isn’t just about aesthetics; it’s about nurturing a sense of belonging. “Combining varied functions in proximity itself promotes social interactions and fosters a sense of community. So rather than trying to balance function versus community, we adopted a Venturi-esque approach of ‘Both-And’ rather than ‘Either-Or’,” Dar and Wagh offers.
Admittedly, Thane is not the cultural hotspot neighboring Mumbai is, the architects sharing that they were “…thrust into ‘dirty real’ suburbia.” In response, Dar and Wagh opted instead to “craft well-proportioned, engaging, and lush spaces based on universal principles,” choosing to appeal to base human needs and desires, and the comfort and contentment that comes with belonging to a community.
“Our intent is to create a variety of spaces within and around the building for people with diverse interests to find their own place. Through memories and associations over time, we hope that the club becomes an indelible part of the residents’ image of their precinct and their lives,” Dar and Wagh shares.
In the studio’s desire to create a quiet, but scenic backdrop in the lives of their end users, they may have inadvertently created a treasured community landmark. •
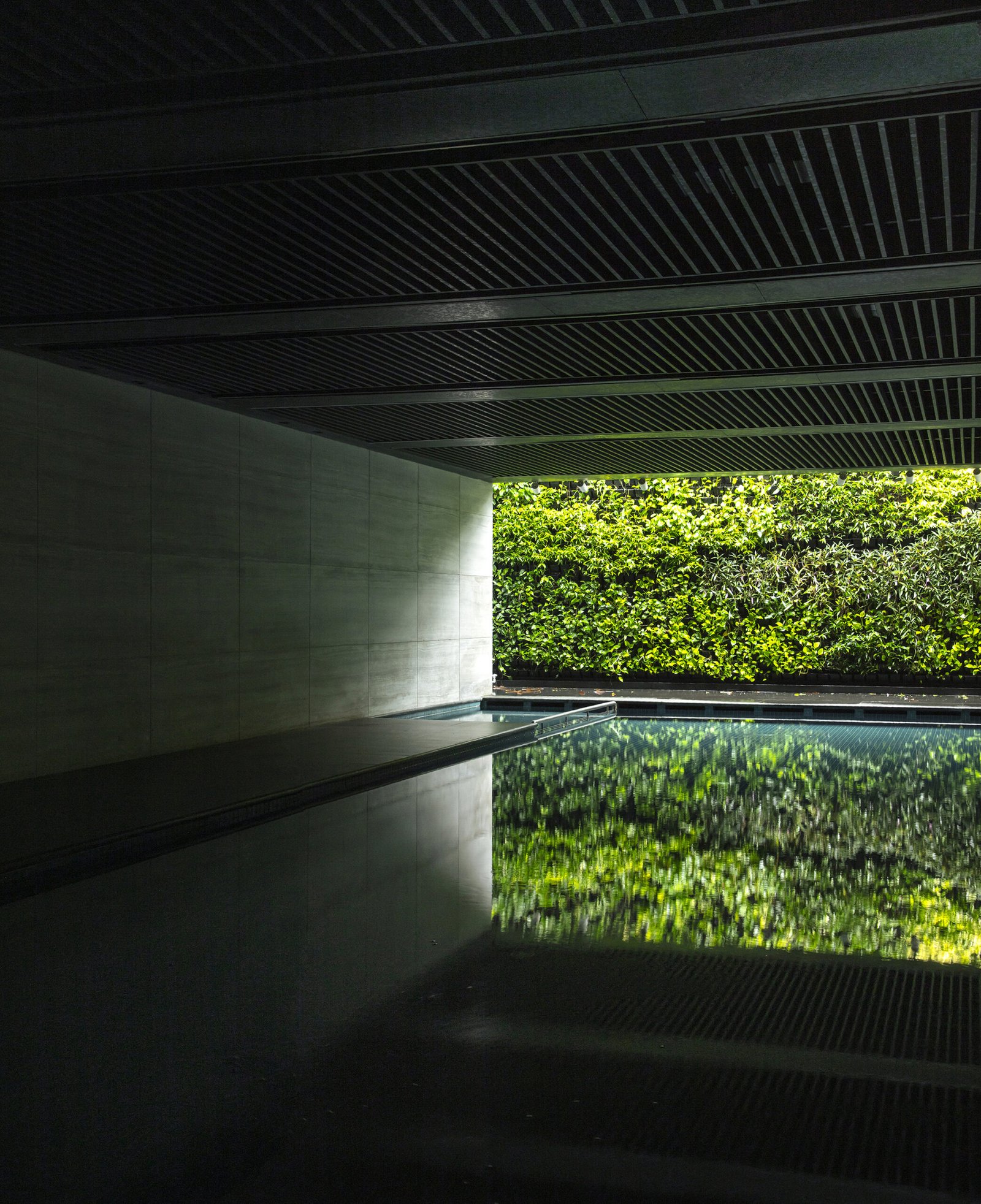

Project Information
Location: Thane, Maharashtra
Gross built up area: 3,530 sqm
Completion year: 2021
Clients: Lodha Developers
