Words The Kanto Team


Join us in our celebration of beautiful spaces and places that work! Welcome to Kanto Spaces. Here’s a quick briefer on how to get your project on our e-pages.
Who may submit?
We are open to project submissions from all registered architecture, interior design, and landscape firms and practices throughout ASEAN. That’s projects from Brunei, Burma (Myanmar), Cambodia, Timor-Leste, Indonesia, Laos, Malaysia, The Philippines, Singapore, Thailand, and Vietnam. Projects from practices situated in India, Sri Lanka, Bhutan, Nepal, and Taiwan are also more than welcome to share their work!
Professionals from the realms of lighting design, master planning, environmental graphic design, and other specialized fields vital to the success of spaces and places are also welcome to share their work!
What types of projects may be submitted?
Any building type, interior use, or landscape typology is welcome! Kanto Spaces seeks to champion superb and effective design in all its diverse forms. From large parks, tea houses, your neighborhood bus stop, to even dog houses, the sky’s the limit! Astound us!
Of course, there are a few things to note for every project submission:
- Fully completed; preferably already in use
- Professionally photographed
- Preferably have not been submitted previously to other media brands
- Work is officially creditable to the practice (collaborations welcome!)


How do you select which submissions you share on the site?
Our project selection process is guided by the following factors:
Beauty
The project elicits awe and evokes forms that are not only pleasing and attractive but are intrinsic to the functionality and identity of the structure within its context.
Function
The project serves its role with gusto, fulfilling the needs and wants of its users, along with a few innovations that further adds to the space’s optimum performance.
Context
The project listens to and engages with its context; it is both a reflection of its location but also an addition that converses with and enhances its context through design.
Sustainability
In this day and age of climate change, the project strives to become a space that takes less from nature; the project champions green moves and innovations that enhance the lives of users with an eye on the environment
Kanto will stringently go through all submissions and harness our collective expertise as a team with licensed architects, environmental planners, and respected architectural journalists in our selection process.
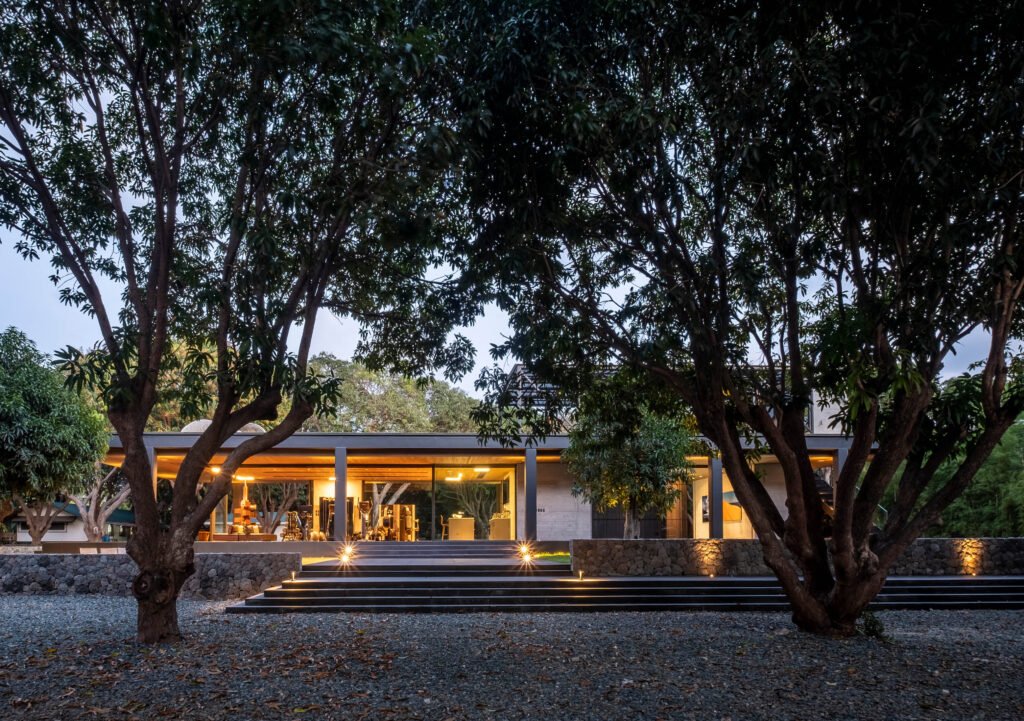

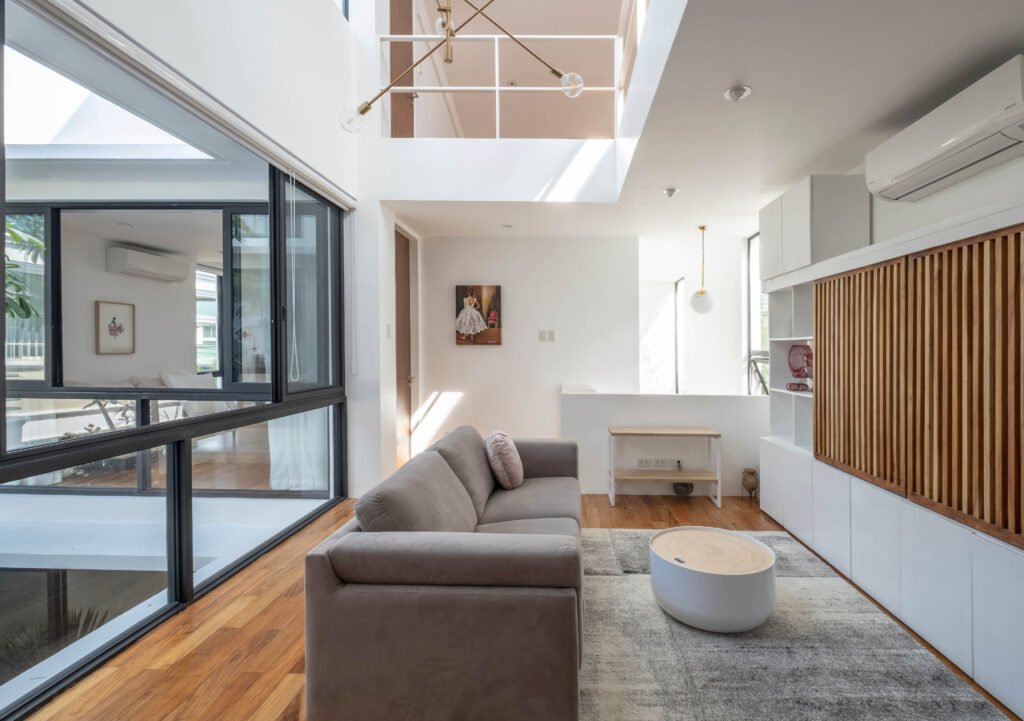

What are the steps to get featured?
Time to enter our creative corner! Get your project featured in five easy steps!
01
Introduce us to your project
Prepare a 300-500 word writeup on your project in both English and your native language (optional but highly encouraged). The writeup must address the following concern:
- The client brief of the project and how the firm responded to it
- The project’s design concept and how it responded to the brief
- What challenges were encountered in the project and how they were resolved
- Special features of the project, the project’s statement space, or interesting characteristics or statistics about the project
- Client feedback from using the space, if applicable
Need more words? Do not fret! Feel free to be as detailed and descriptive as possible. To ascribe to the brand’s editorial standards, the team will edit each accepted submission. We will email back should we need further clarification on the submitted writeups to arrive at the most accurate and honest account of the project.
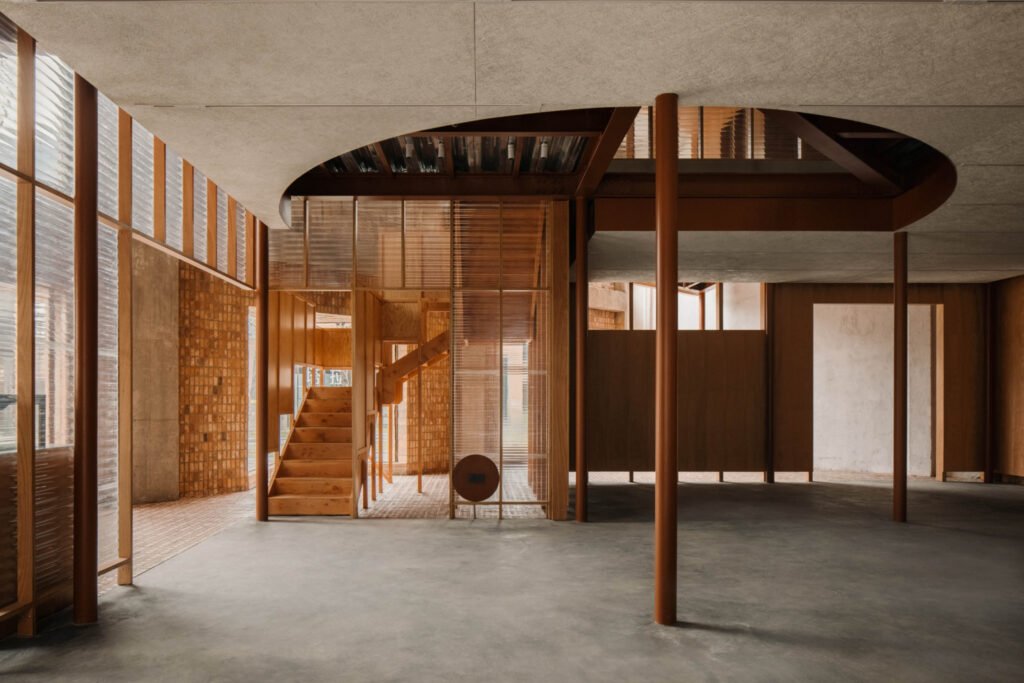

02
Time to meet the project team
Kindly include the following supplemental information with your project writeup:
About the project
- General project location (do not provide exact address for confidentiality purposes)
- Project area in square meters
- Date of completion
- Client (if not confidential)
- Total project cost in local currency (if not confidential)
The team behind the project
- Project design team
- Project photographer to be credited for the imagery
- Team member to be credited for the writeup (can also be attributed to the whole team)
- Other project team members (mechanical, engineering, and other important suppliers)
- Key brands and products used within the project if available
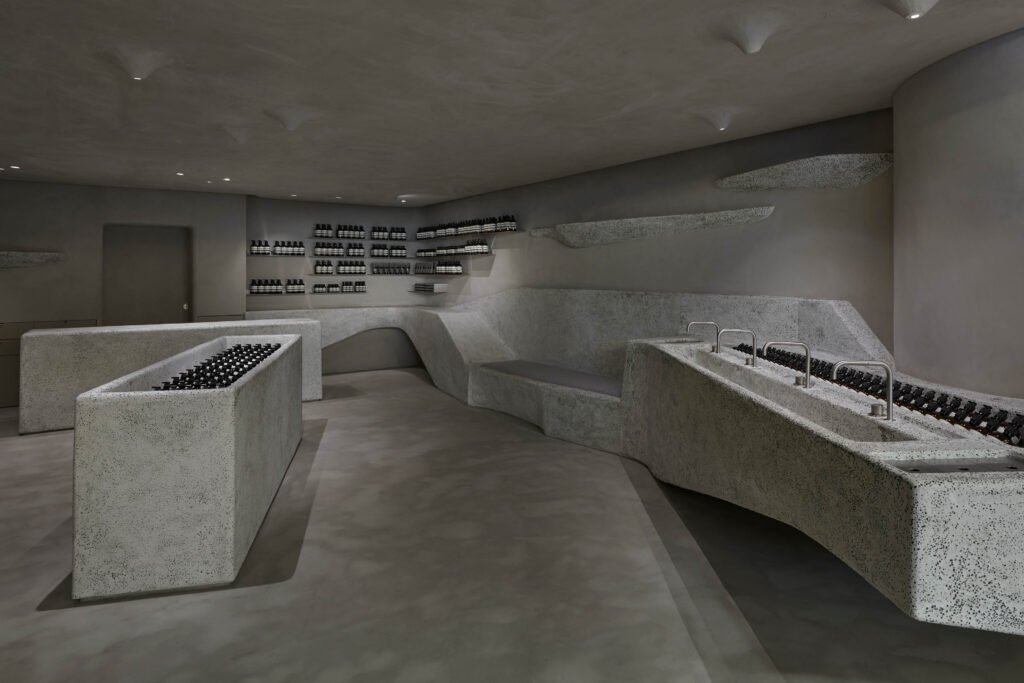



03
Now, for some beautiful imagery!
Include a selection of 10 or more project imagery in JPEG format and in the highest resolution possible (our team will take care of optimizing the imagery for website use). The imagery provided depicts the project in the best light, with its different sides, details and spaces accounted for. The project imagery must allow viewers to understand the genius and beauty of the project. Feel free to include GIFs or even videos that can enhance our readers’ appreciation of your project! For videos, feel free to share the YouTube link that we can embed.
04
So, what’s the plan?
Floor plans, elevations, and diagrams are more than welcome. Kindly submit clean floor plans labeled using Arial regular, 9 pt, and in sentence case if possible. Ensure floor plans come with a scale bar and north arrow. You may send the diagrams in JPEG or PDF.
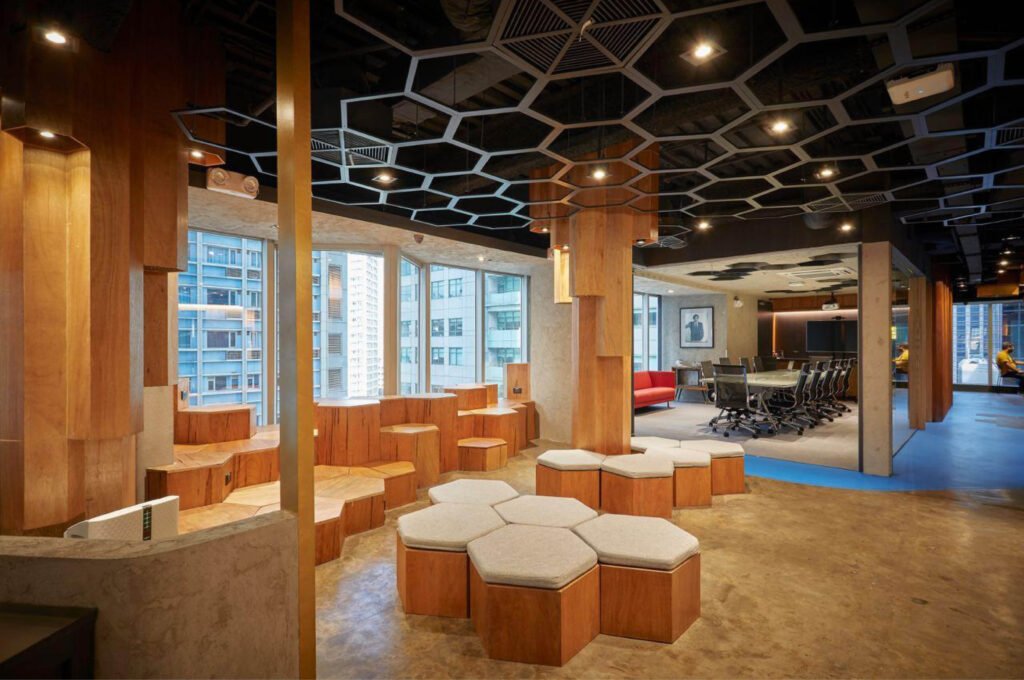

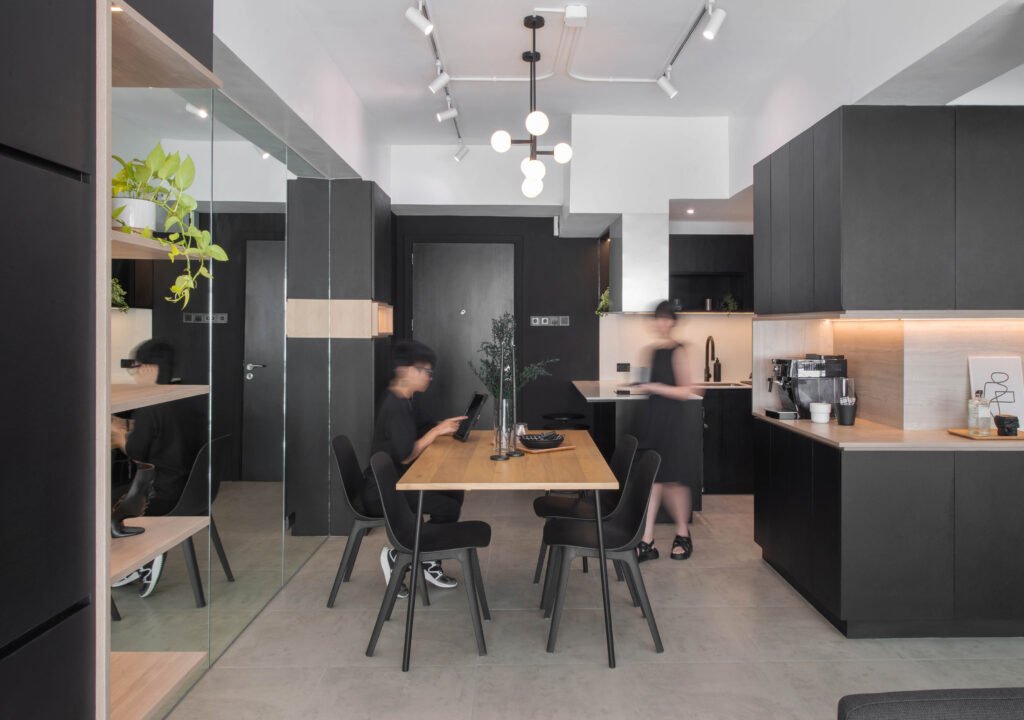

05
Send away!
Submit your project writeup and photos to kanto.journal@gmail.com or editor@kanto.ph with the following subject: Kanto Spaces: Project Name by Project Designer. Kindly note the following reminders
- Send in your project write-up and other details in Microsoft Word document format for ease of editing.
- Images and plans must be in JPEG following the prescribed specifications
- Attaching large files in a shared Google Drive is preferred to avoid mishaps concerning file download link expiry
- Kindly give Kanto editor access to your Google Drive folder so we can obtain and download the files
And you’re good! To manage expectations, not all submissions are assured of a feature. We will endeavor to respond to all submitters on the status of their submissions. Should your project be selected for sharing, you will receive an email from our team as well as a link to the feature.
Join us in our celebration of exemplary spaces and places! We very much look forward to your submissions! Queries, concerns, or suggestions? Reach out to us at kanto.journal@gmail.com or editor@kanto.ph •
Editor’s note: Kanto’s in-depth reviews of architecture, interior design, and landscape projects will still be pursued for select projects subject to editorial discretion. These features require oculars, face-to-face interviews with the client/s and designer/s, and specially-commissioned photography.

