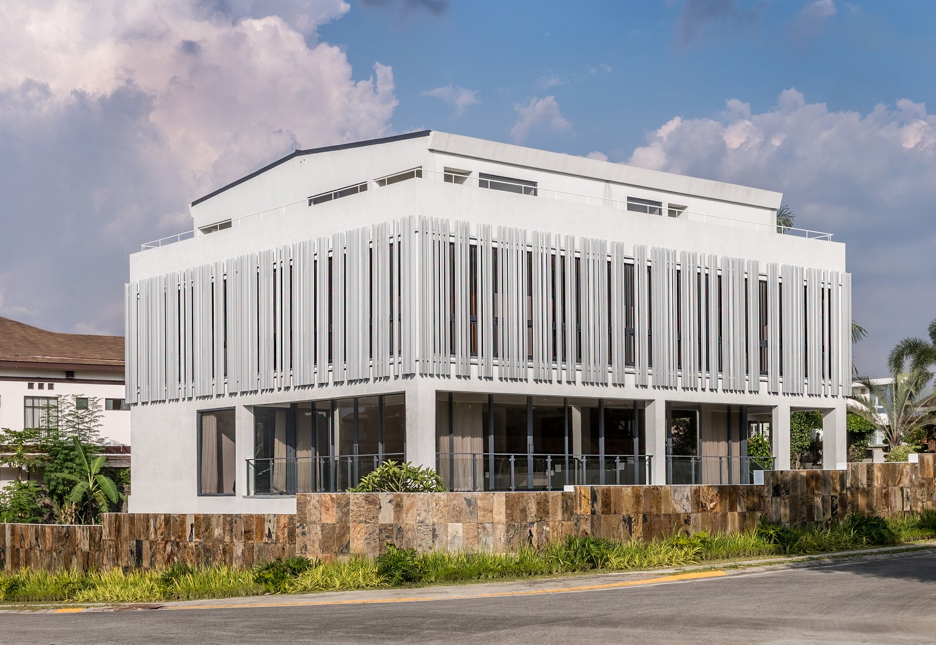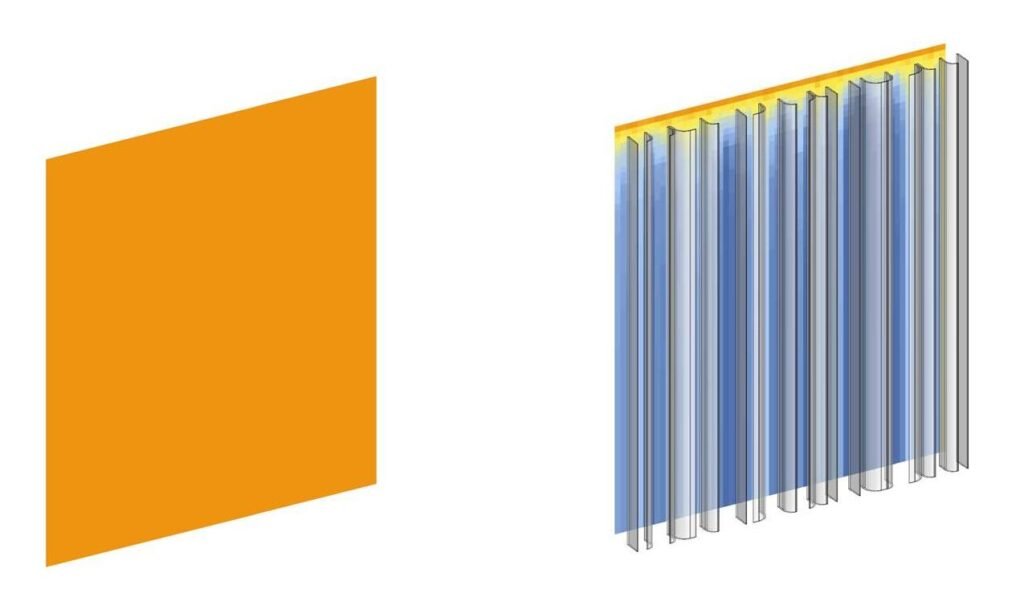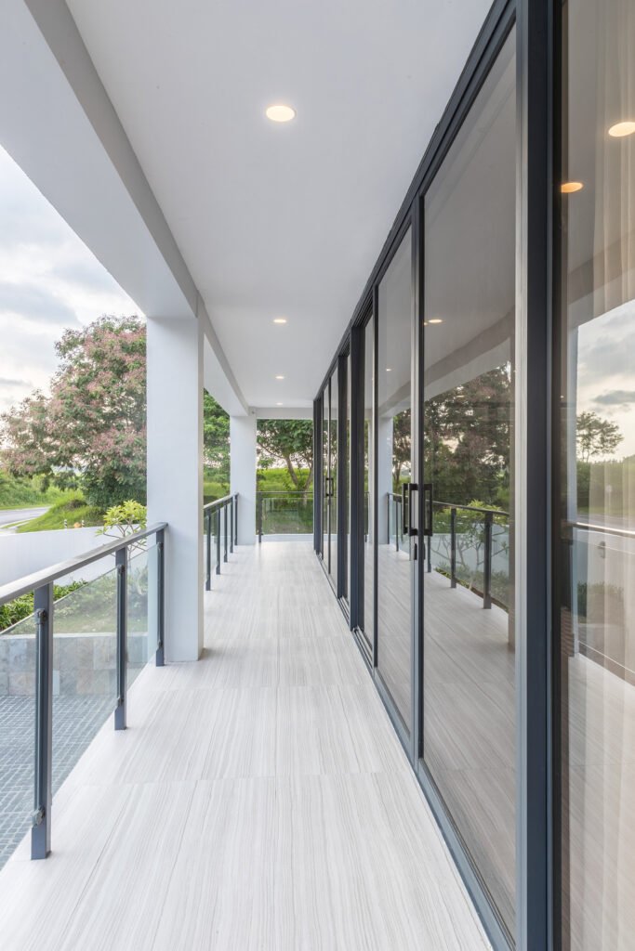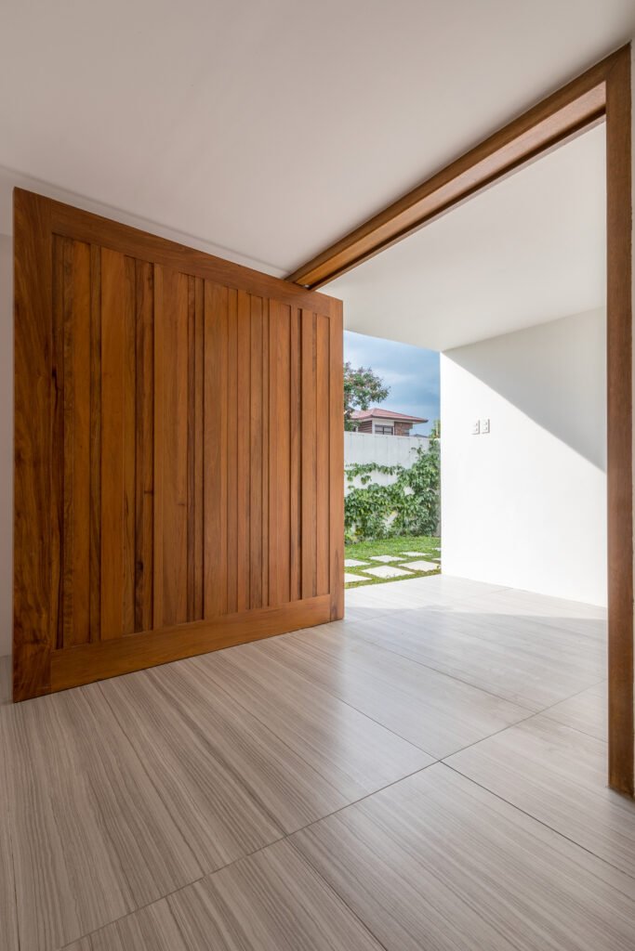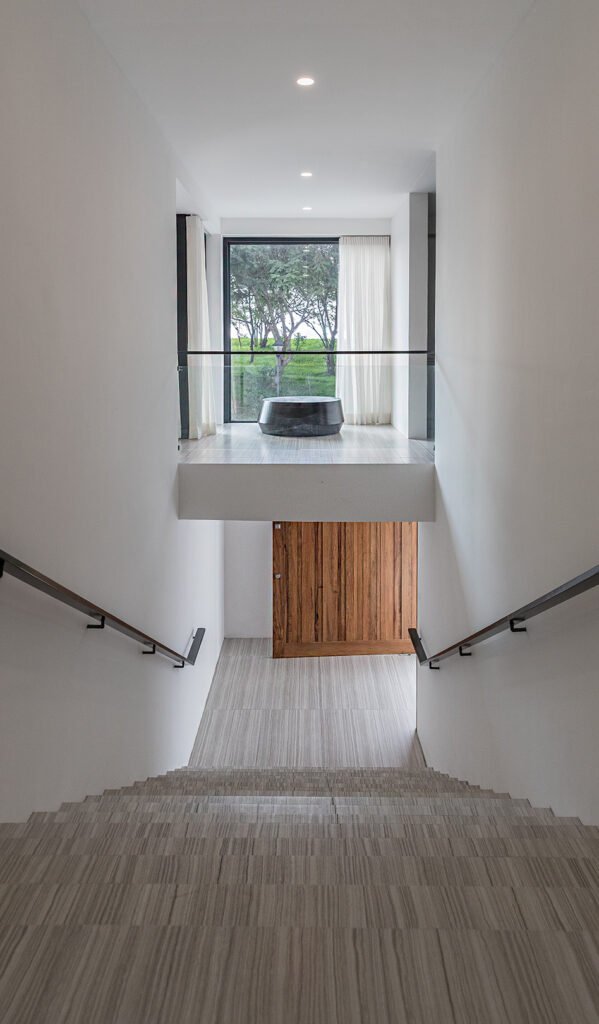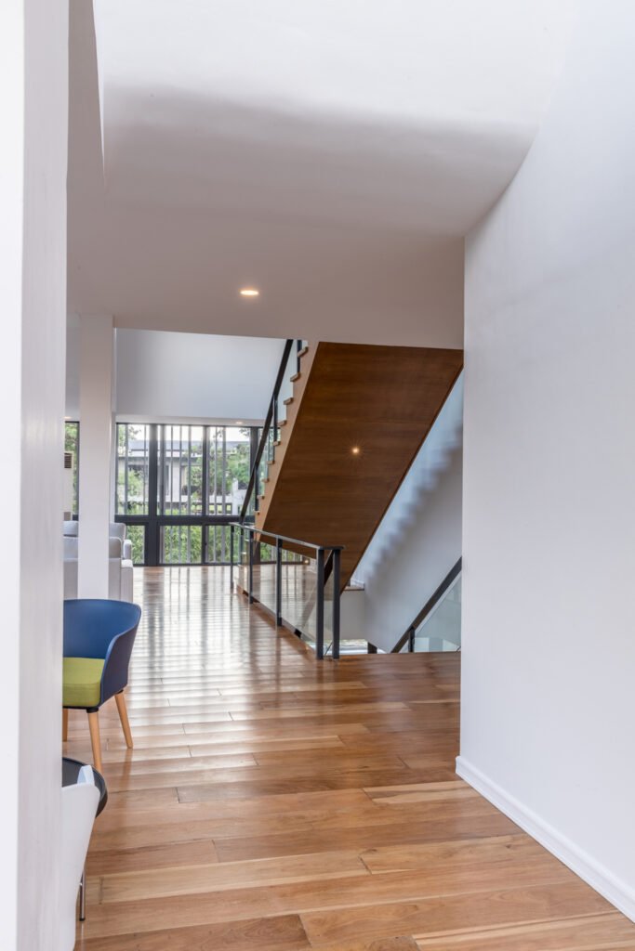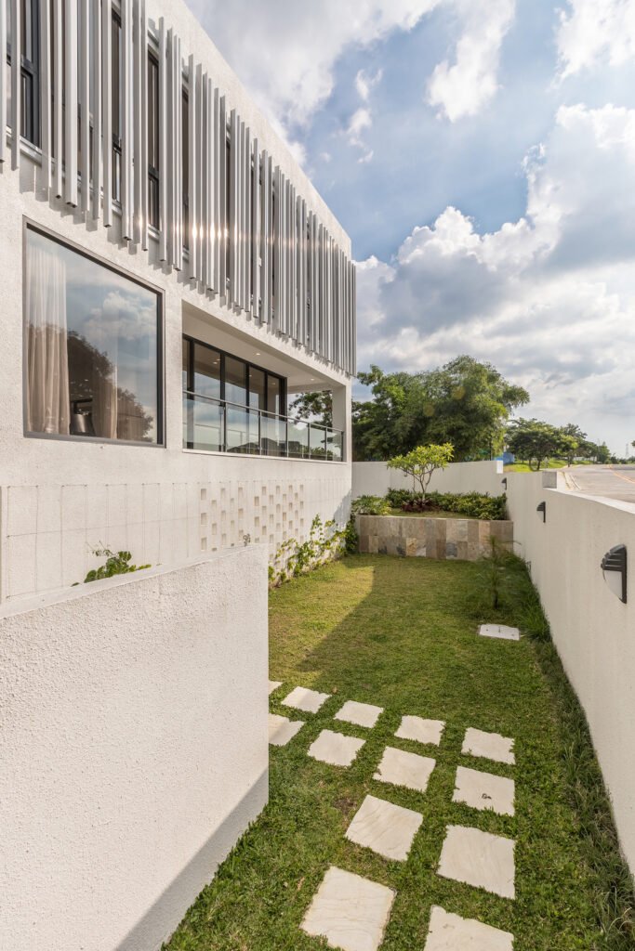Words and Images Informed Works
Editing The Kanto Team
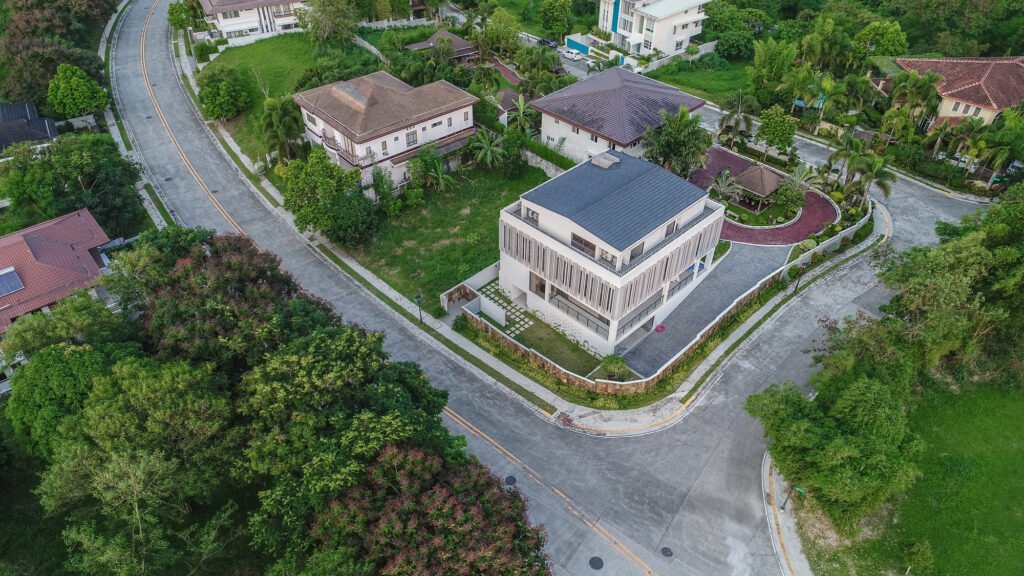

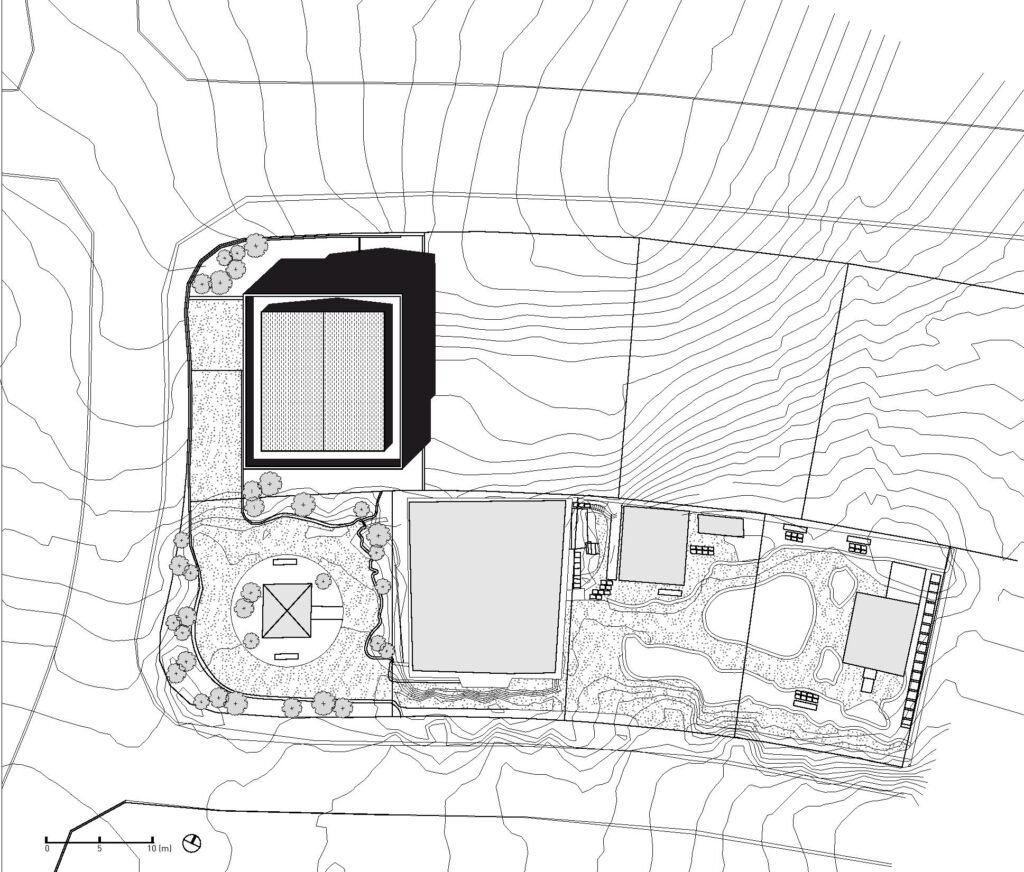
Set on the hills that overlook Laguna de Bay, In(In) by Informed Works is a residential project in Westgrove Heights, Silang, Cavite, Philippines. The landscape is characterized by lush greenery, bountiful light, and tropical breeze. The client’s request was to have a guest house that would work with the qualities of its site and seamlessly connect with an existing main house. This project also hopes to be a precedent that will carry a new aesthetic while merging disparate lots to produce a cohesive architectural language for the developing residential complex.
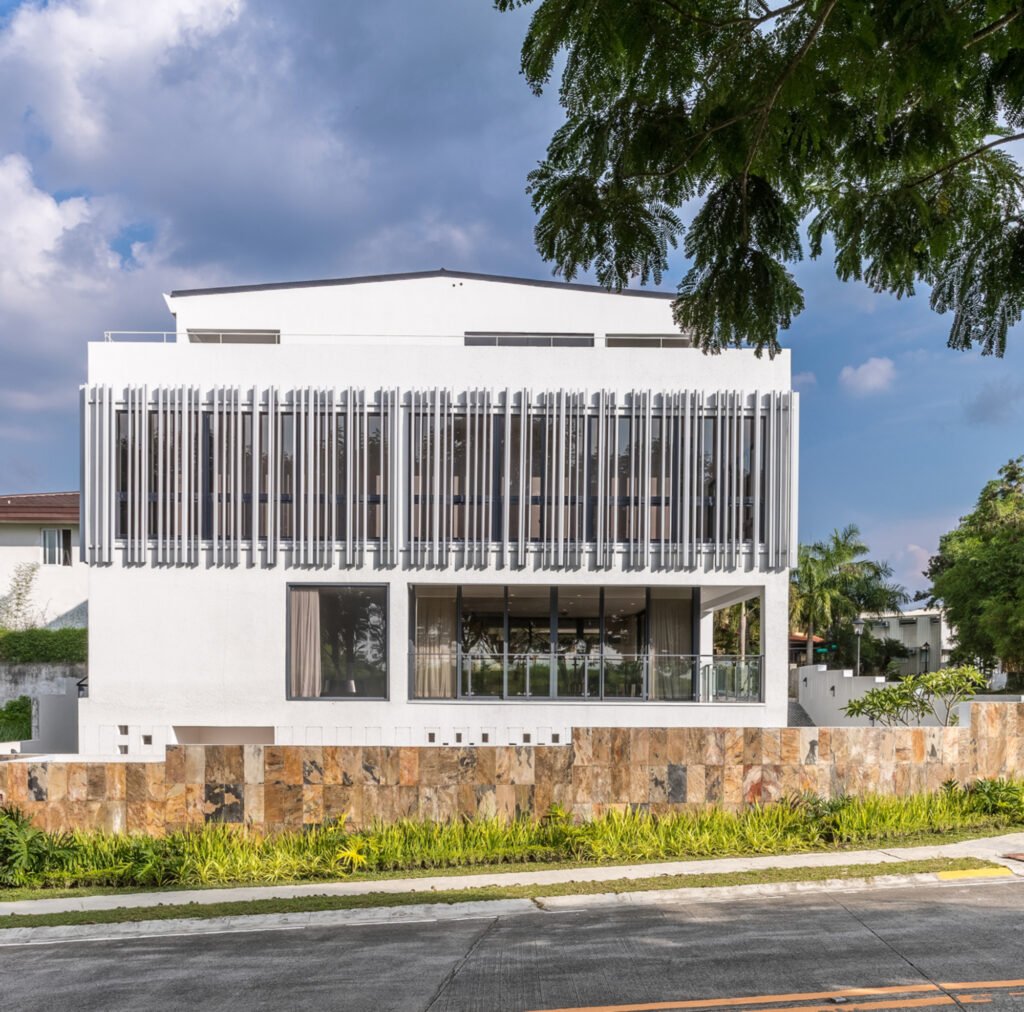
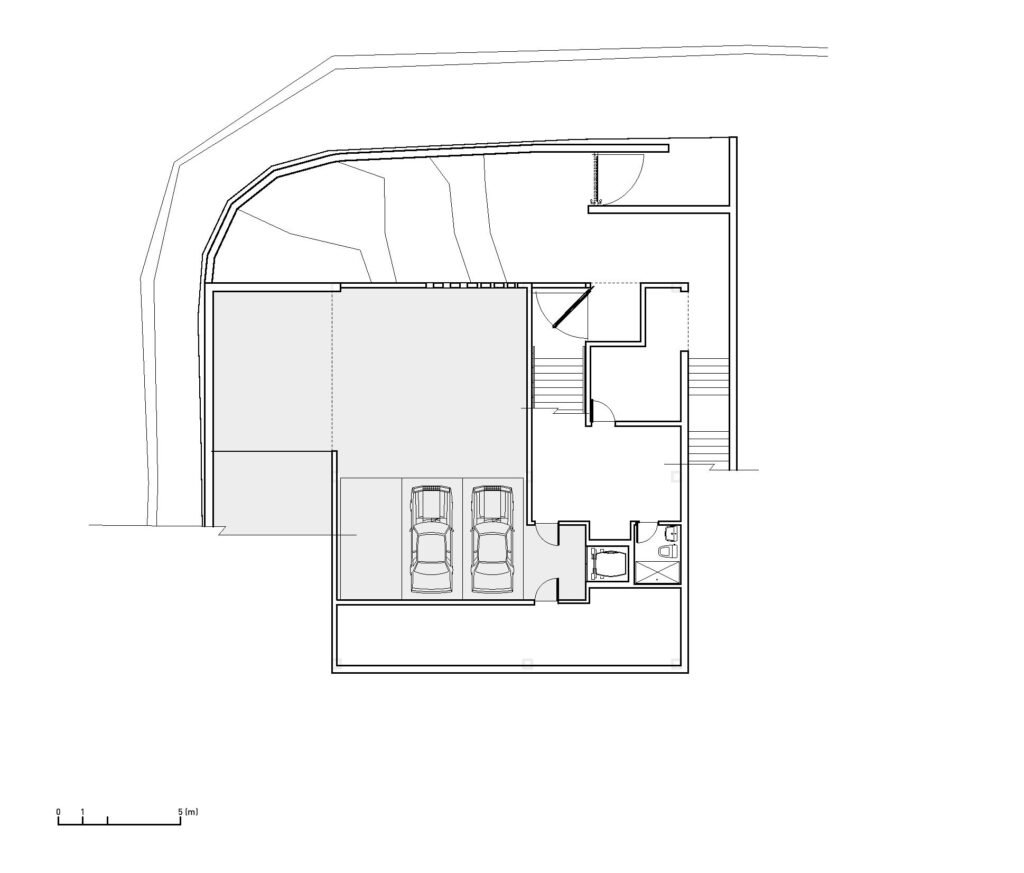
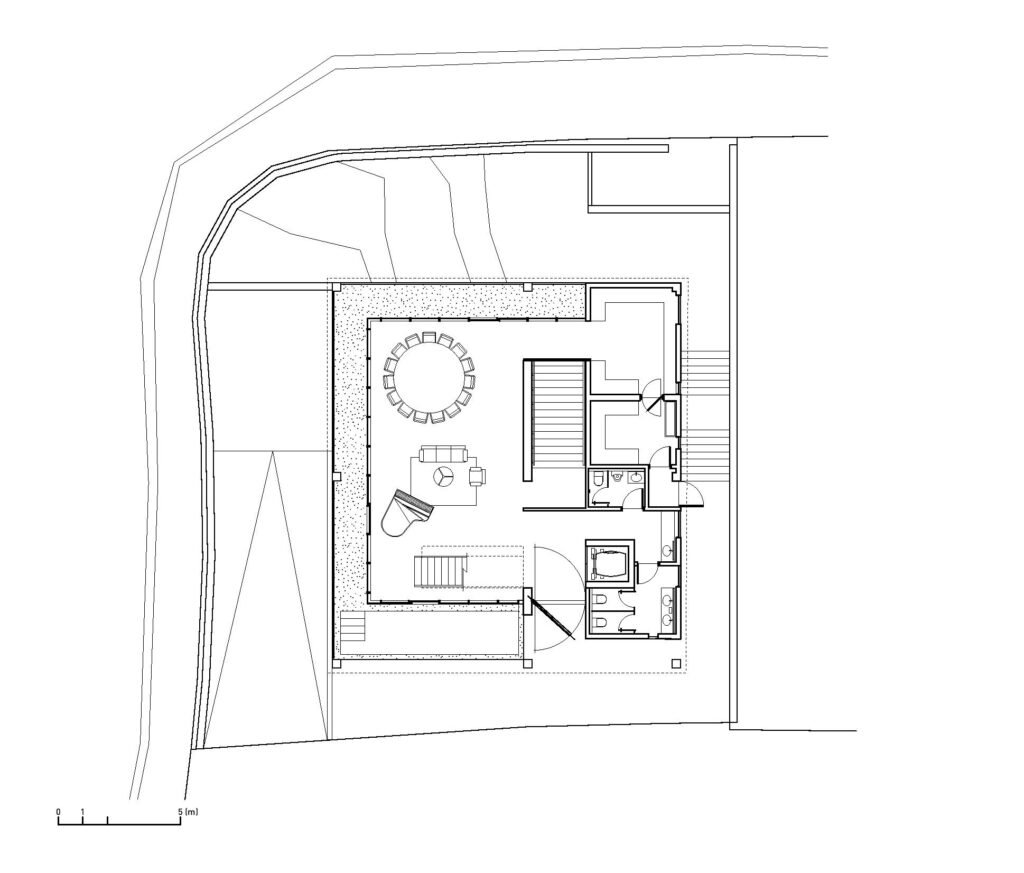
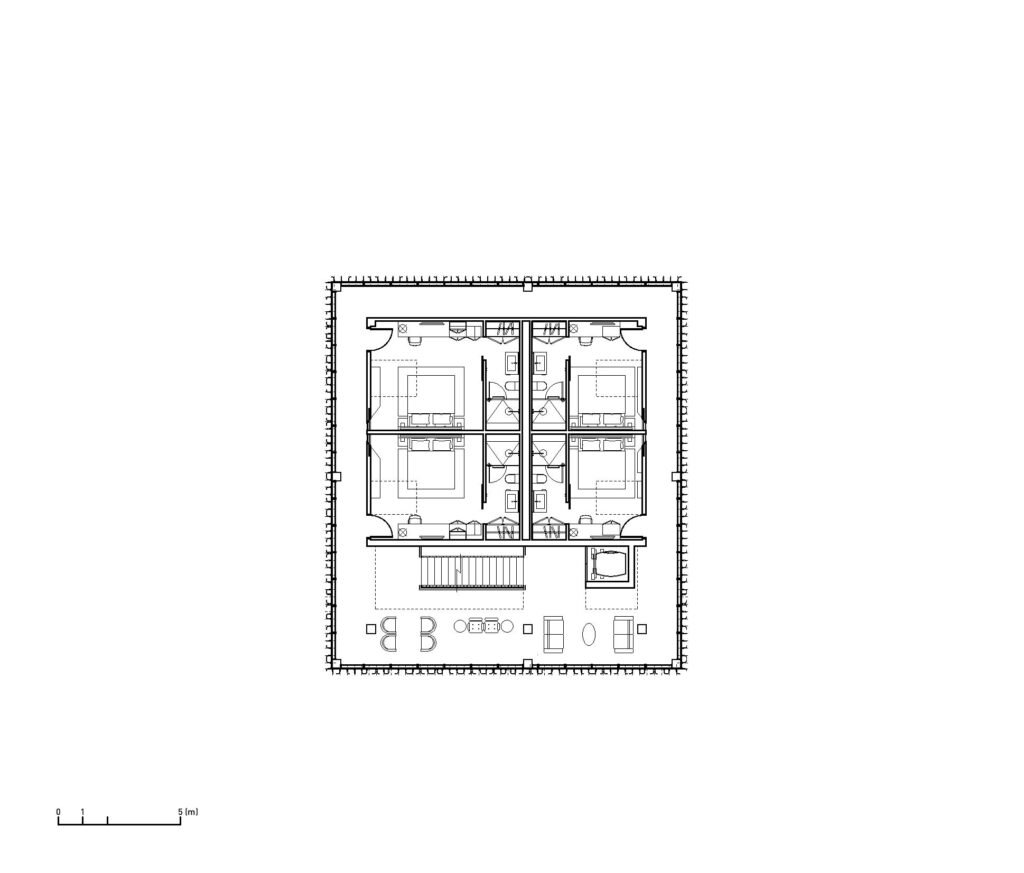
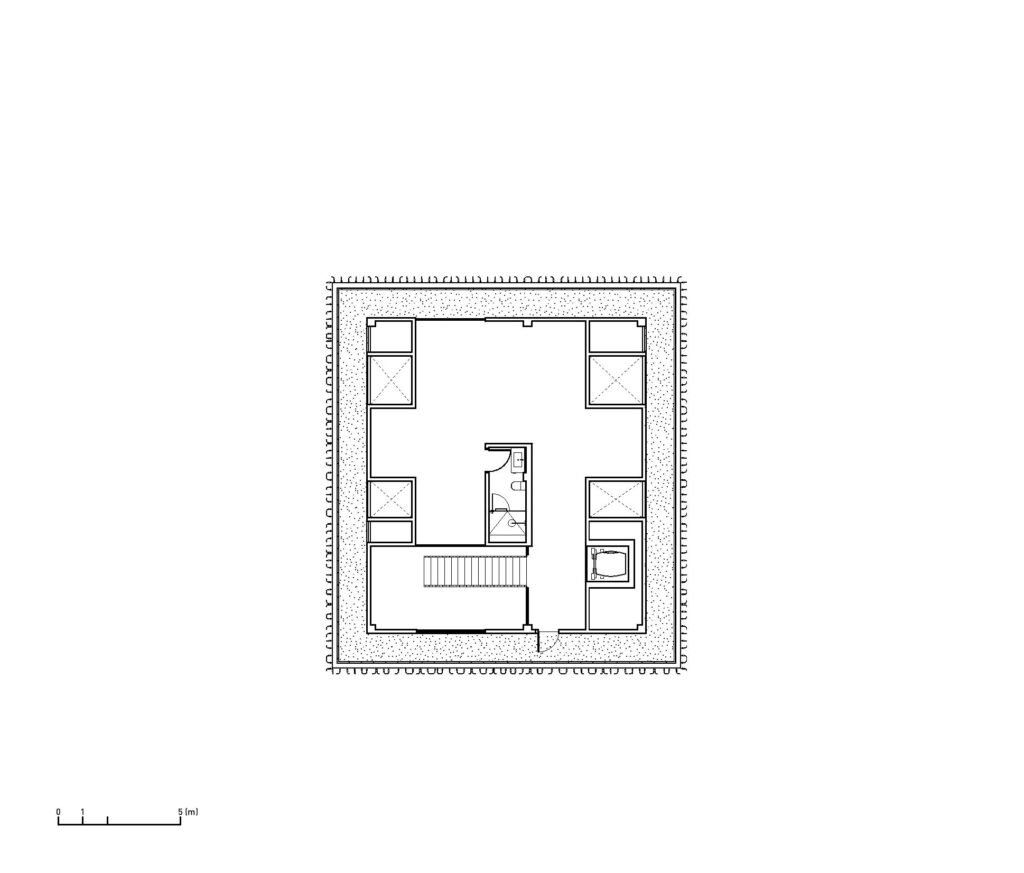
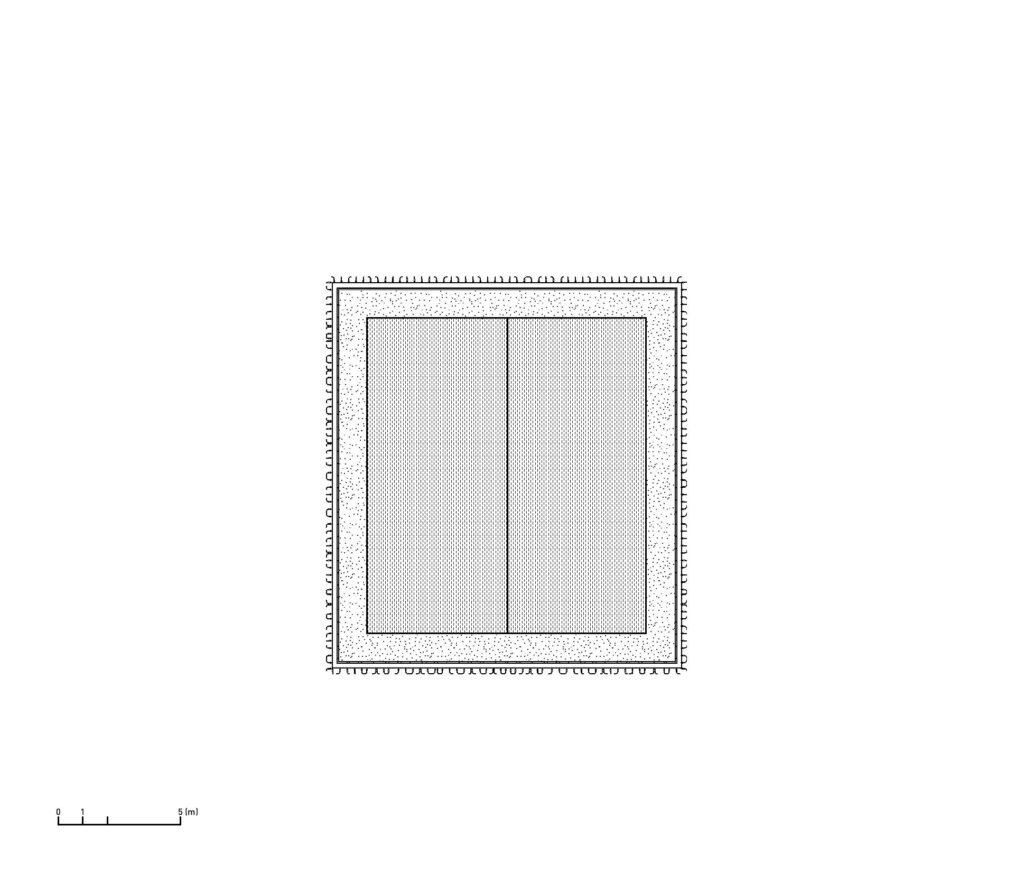
As a guest house, In(In) needed to distinguish two main hosting programs ⎼ entertainment (public) and rest (private). This was done by resolving the conflicting program demands in its volumes, with a large open base holding a smaller, tighter, and more private house. This division left the entire structure with an in-between void, which was taken advantage of and transformed as a public access volume to further minimize heat.
Heat studies on the volumes show a marked difference due to the inset of the volumes per level. The first level inset created a 1.5m balcony from which to view open the light and air of the tropical breeze and bountiful sunlight.
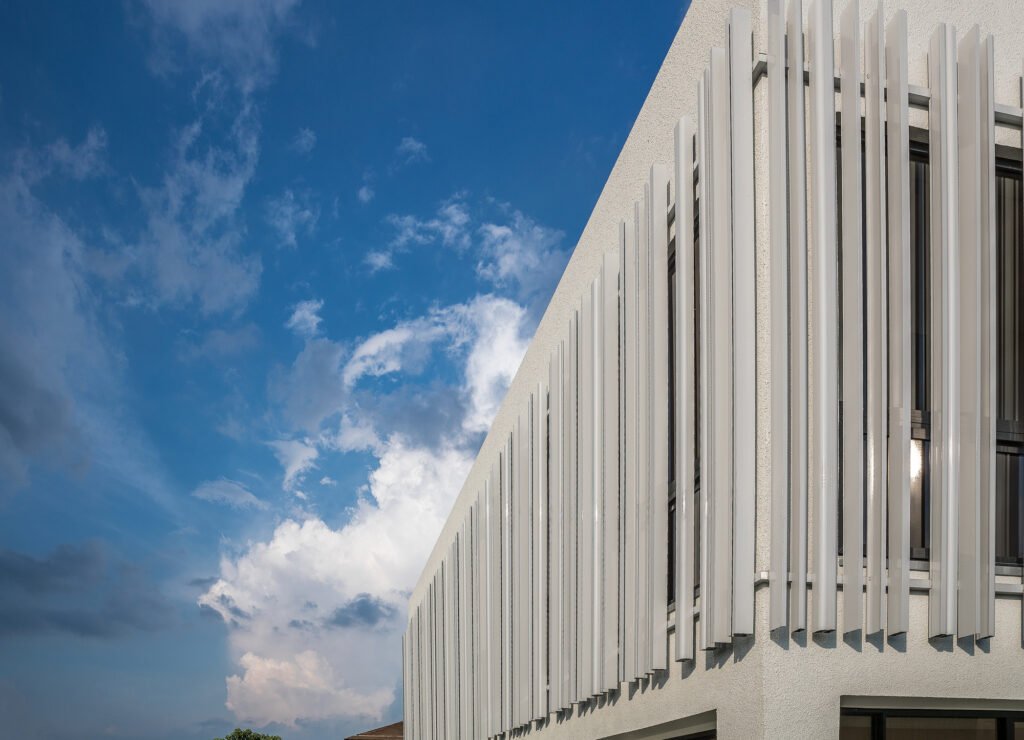

The bottom base volume is all about openness to light and air. It holds the main hall and all the other public programs of the house. Solid walls were removed whenever structurally and materially possible to blur the boundaries between the exterior and the interior. This enforces the idea of a grand hall for entertainment. The main hall was also encased with completely moveable floor-to-ceiling glass frames, allowing the users to fully open up the space or completely close it off depending on their desired experience.
The revolving door and operable floor-to-ceiling glass doors allow the users to control the passage of both air and light into the home. The aluminum sections of the exterior also create soft patterns for the light penetrating the spaces within.
Nestled in the bottom base is a smaller volume that houses the intimate spaces of the residence. Informed Works divided the structure into four bedrooms pushed inwards, providing space for exterior hallways. By doing this, heat builds up only within the hallways and dissipates in the large public spaces outside the rooms. The temperature difference is especially felt during a hot summer afternoon without other insulation strategies. Crude measuring tools currently dictate that the rooms are six to seven Celsius cooler than the hallways, even with the large skylight opening up to the afternoon sun.
In (In) House’s diagram resulted in a unique and program-specific design that meets the client’s need for both privacy and openness. While a smaller house is literally nestled in for the sake of privacy, the house opens to the skies through a curved ceiling with hidden horizontal skylights. The glass façade of the structure also allows for an easier conversation between the exterior and the interior, reminding the users that it is possible to enjoy what’s out there while staying in. •
Project Information
Size: 862 sqm
Project completion: December 2022
Project Team
Principles in charge: Dongil Kim, Allie Yeseul Chung, Seojoo Lee
Environmental engineering: Dongil Kim, Allie Yeseul Chung, Seojoo Lee
Record architect: Andrea Ruiza N. Amador and Zoilo Renzo N. Amador of Phintecstar
Contractor: VRameer Builders Corporation
MEP: Macro-Edge Techno Solutions
