Words Miguel R. Llona
Images Studio Synthesis


The J.VAZ.CO. Headquarters is impossible to miss along EDSA, whether you are driving past it or looking out the window of the MRT. Resembling a stack of concrete blocks, the building makes for a simple yet impressive sight despite its frontage’s modest height of three stories.
What distinguishes the J.VAZ.CO. office, however, is the way it wears the company’s expertise and advocacies on its sleeve. Every concrete surface, from the interplay of smooth and fluted panels to the sheen of polished concrete floors, is done by J.VAZ.CO. itself, a company that specializes in concrete surface solutions such as flatworks, polishing, and restoration, with countless stores, warehouses, and even an airport, (Mactan International Airport), to its name. It is as much an exercise in exhibiting the numerous possibilities of concrete as it is a stunning work of architecture.
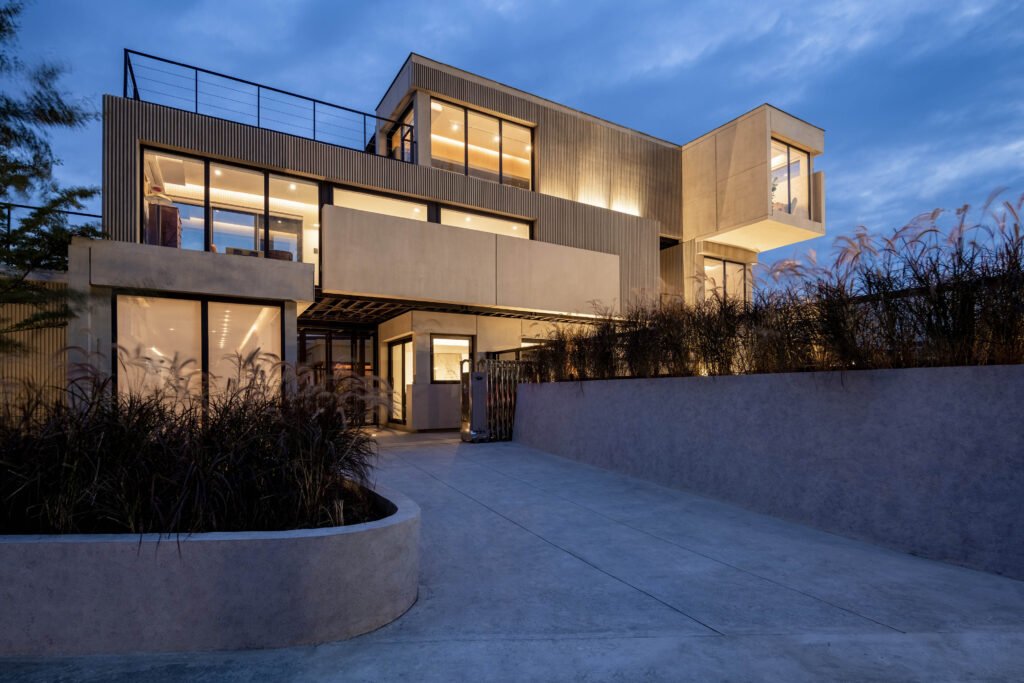

Occupying only a 700-square meter footprint in a 1,377-square-meter lot bounded by EDSA to the northeast and South Road to the northwest, the building manages to conceal the unique nature of its construction. While appearing as an ultra-modern configuration of precast concrete blocks at first glance, it is actually composed of nine 40-foot container vans as its building blocks, stacked in varying levels depending on the zone’s function. Building with container vans isn’t a novel idea, but it has been an obsession of J.VAZ.CO. founder Junjie Vazquez for years because of the architectural possibilities they present.
Vazquez’s aim was for his office building to double as a showroom not only in the function of its spaces but also through the architecture itself. “My thinking was, if you want to see what [we] do as a company, just come and feel the office,” he says. He wanted the building to show the capabilities of J.VAZ.CO. in concrete masonry, and for the company’s competencies and services to be baked into the architecture.
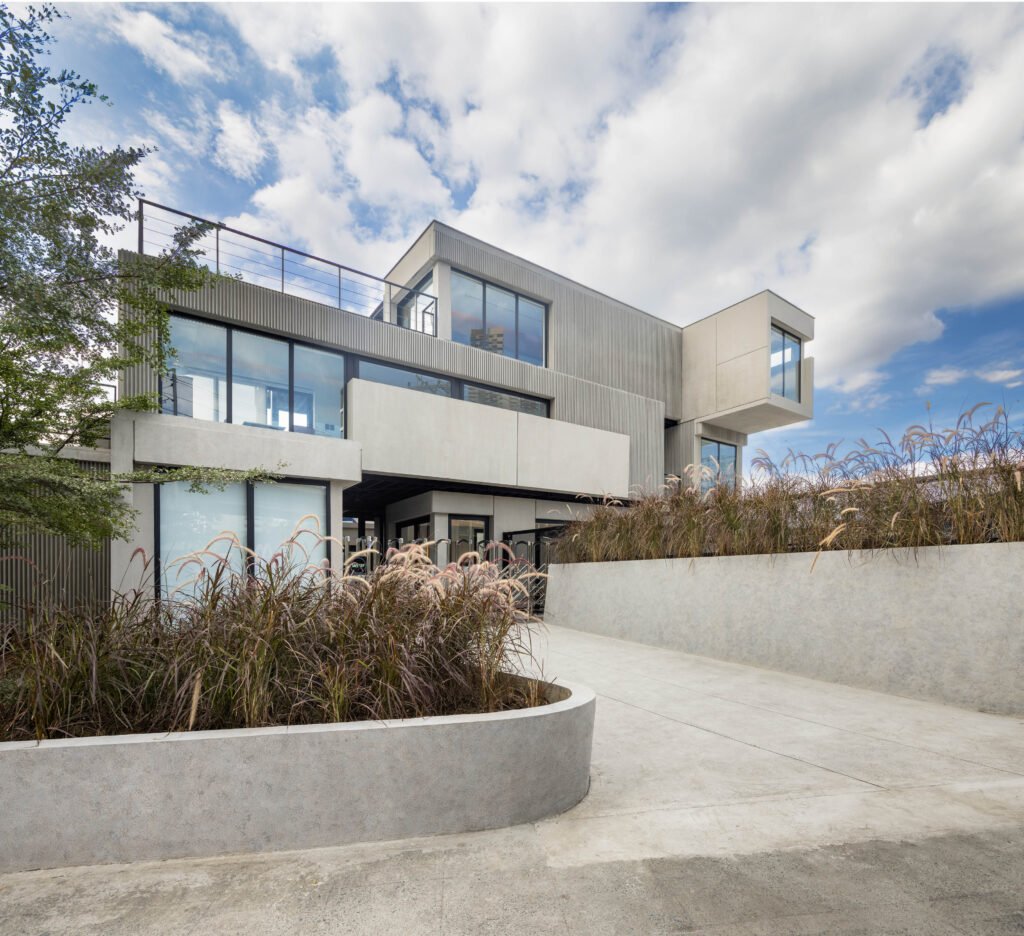
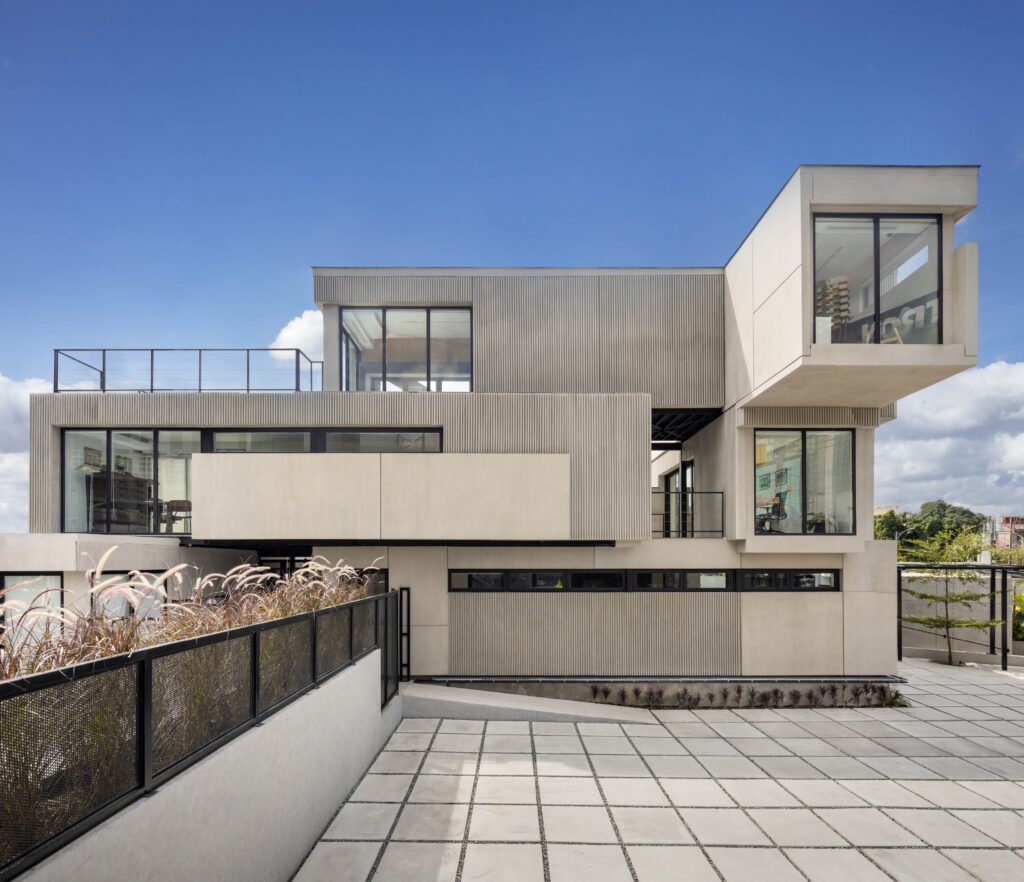
Before this objective could be realized, the architectural vision of the office had to be created first. The task fell to Jagnus Design Studio, who had already worked with J.VAZ.CO. for the concrete surface treatment of the Ronac Art Center many years ago. When approached for this project, the duo consisting of Arnold Austria and Sonny Sunga already had a building design utilizing container blocks for a previous project that didn’t push through, which they then used to convince Vazquez of the feasibility of this project. Using models as a guide, they came up with a design that responds to the site and the elements and serves as a structural canvas for J.VAZ.CO.’s products and services.
Because the lot faces northwest, the harsh afternoon sun threatens the comfort of the building users, so Jagnus’s solution was to orient the building sixty degrees to the north. The move’s result is twofold—to increase the building’s visibility along EDSA and to enable a configuration where the structures could be properly shaded.
The nine container vans were organized according to the needed functions and spatial inter-relationship needs. A private office and the main conference area each used two containers connected together, while three containers were stacked to form the showroom and office building. The latter is positioned on the northeastern and northwestern quadrants of the property, acting as a protective buffer from both the afternoon sun and the daily noise emanating from EDSA. Two more containers are stacked together and connect the massing of the three-story structure with the private office, effectively serving as a bridgeway and a canopy leading to the courtyard at the same time.
The courtyard is formed by the square configuration of the major structures within the property, and functions as much-needed open space that allows air to circulate through the rest of the complex. “[It’s] a visual center where movement and views are concentrated,” says Jagnus. The square layout of the headquarters opens up sight lines from within every building, making for a more transparent and connected working environment. From his personal office area, Vazquez can see the comings and goings of employees in the showroom and offices across, while guests in the conference area can feel relaxed with the sight of the courtyard before them. Through its diagonal orientation and smart layout of structures, the headquarters has the feel of a sanctuary, sheltered from the grinding noise of the city.
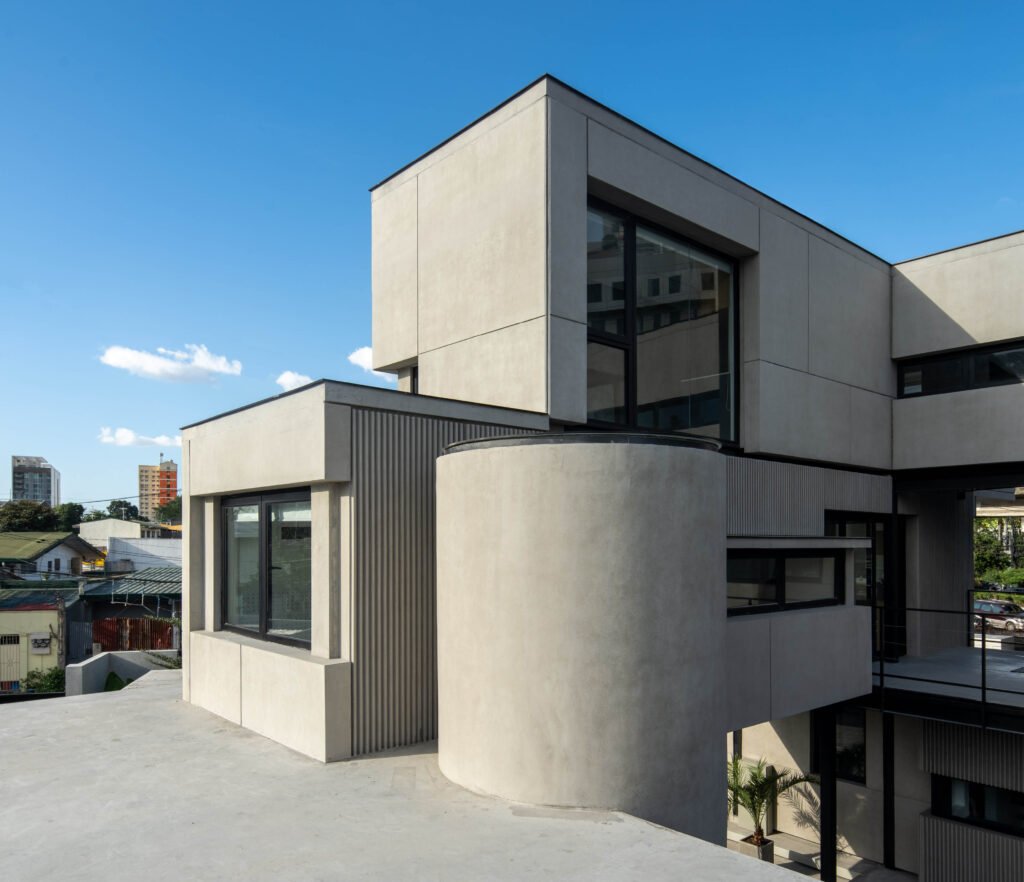
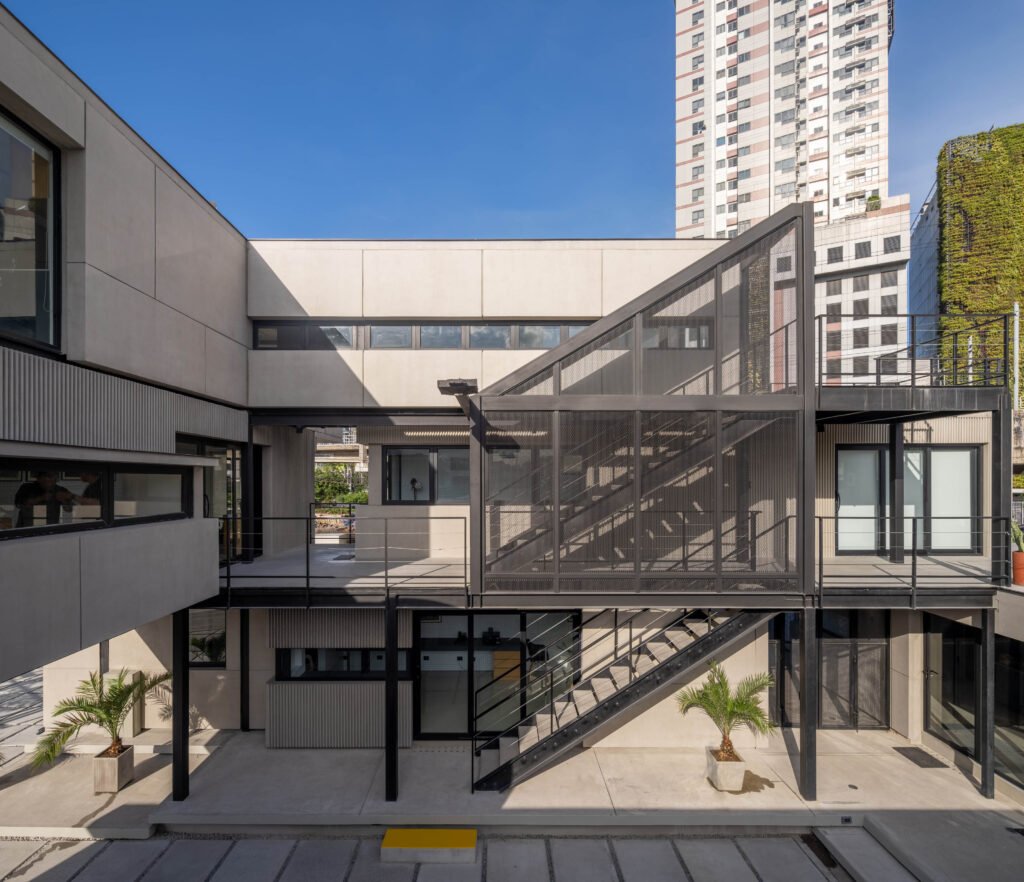
With Jagnus having provided the architectural design, Vazquez and his team proceeded to fill in their office building with the necessary finishes. Save for the steel of the container vans and wood accents to soften some areas, every material and finish is a product of J.VAZ.CO. craftsmanship. “Because they know it’s our expertise, [Jagnus] gave us the freedom to do the interior wall and floor finishes. Almost all the materials are from us except for the steel and wood, from the polished concrete, hybrid polymer finish, terrazzo, or micro cement,” says Vazquez.
The typical user journey would be to enter the gate along the South Road and make one’s way toward the courtyard, where the concrete paving are J.VAZ.CO. products. To the left of the courtyard is the three-story structure, with its ground floor functioning as the actual showroom where some of J.VAZ.CO.’s signature OBRA stones and polymer finishes are on display, and the top two floors are dedicated to the operations and accounting teams. Because of the generous use of OBRA stone on the flooring, table surfaces, and even bathrooms, the office spaces evade the usual banality, instead shining with the luxurious ambiance of hotel lobbies.
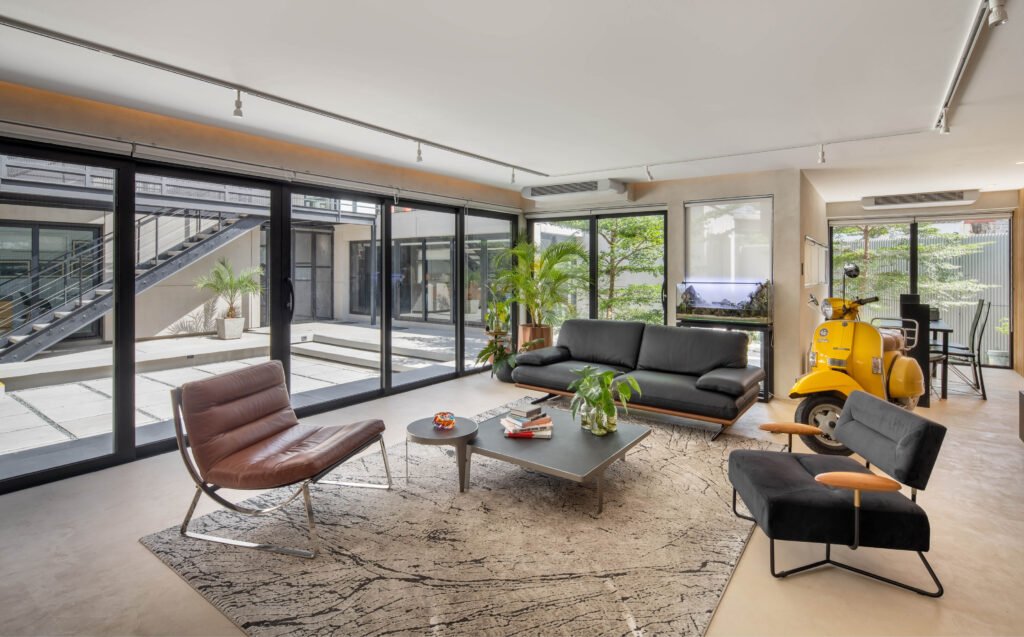

It is the exterior cladding for the containers that serve as the distinguishing J.VAZ.CO. product. The material is glass fiber reinforced concrete (GFRC) panels that are 15-20 mm in thickness, an alternative to precast concrete known to add more structural integrity to a building due to its resistance to cracking or discoloration. Cladding the containers with this material ensures the insulation of the interiors, as gaps are allotted between panels and the corrugated steel surface from which air can circulate through. Through this interplay of materials, the heat gain that is a common problem in structures utilizing container vans is minimized, mostly due to the “architectural armor” provided by the GFRC panels.


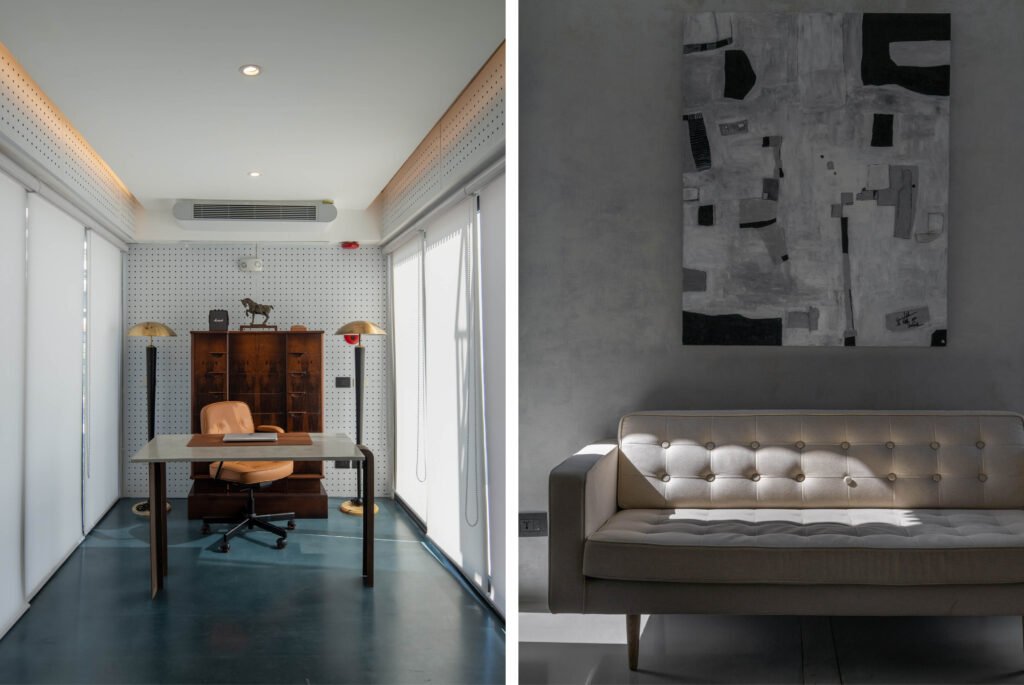

Vazquez’s pride in his new office building stems not only from the flawlessness of its finished state but from the perceived significance its construction will have in the industry. The purpose behind it, after all, is loftier than merely creating a new space for a company that has been in existence for more than a decade. “It’s really about having an iconic place, and we did it from the point of view that it can spur economic growth because it’s different and beautiful,” says Vazquez. “I thought, maybe this could be a stimulus for other developers or building owners to build something beautiful and done with elegance.”
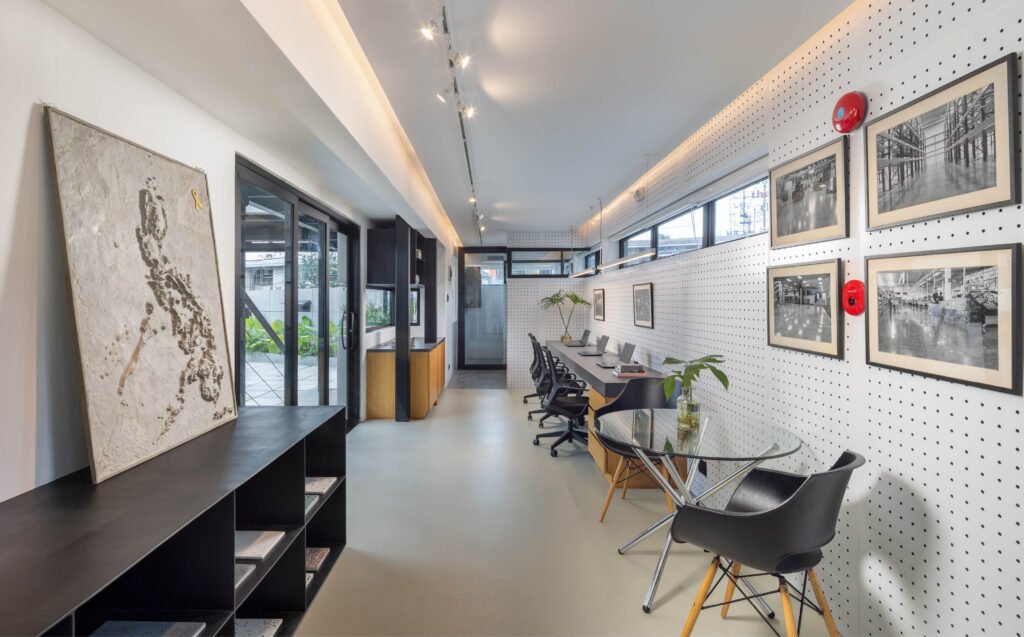
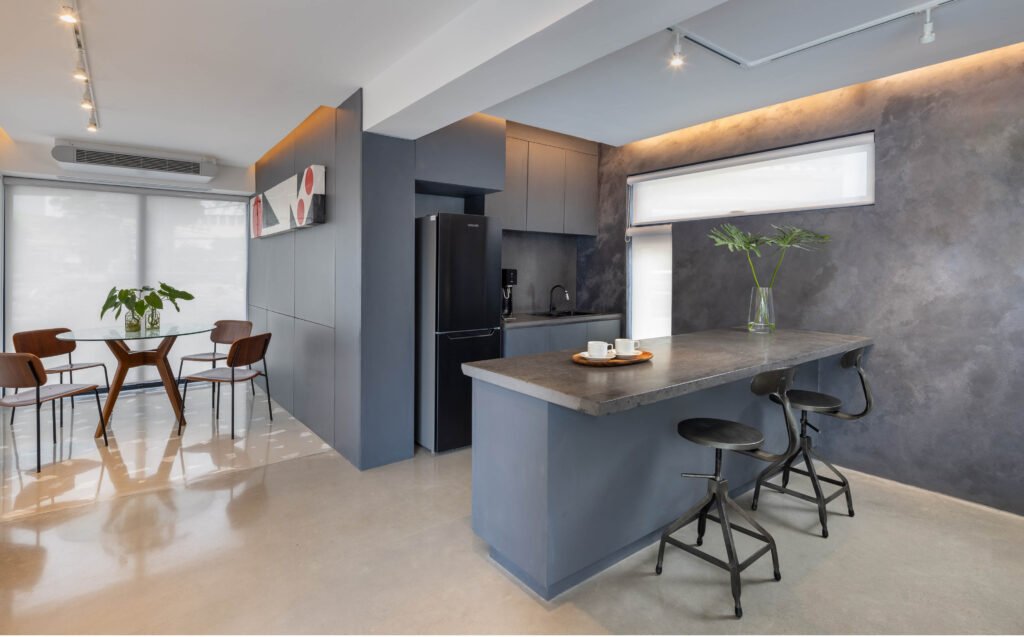
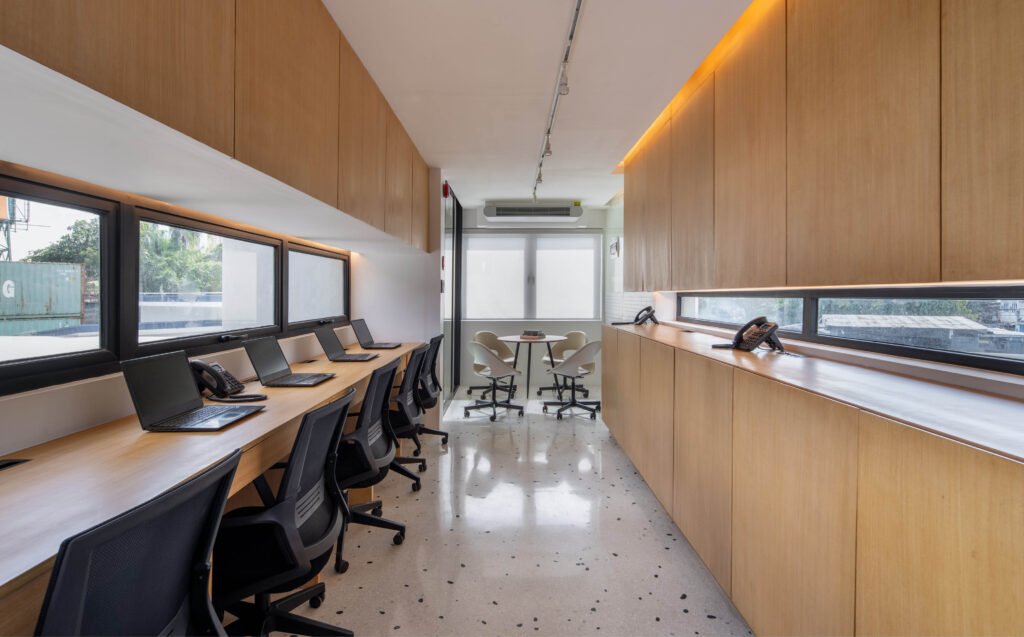
The building industry is already catching on, as the office has already racked up several awards such as the Best Low-Rise Award from the Philippine Constructors Association Inc. and the American Concrete Institute – Philippine Chapter. For a company that specializes in beautifying concrete, it has built something that could rival the work of the best contractors in the country. “Through these nine containers, we were able to bring out the beauty and versatility of what concrete can do,” says Vazquez. “From an ugly duckling to a swan…with the help of [Jagnus Design Studio], we were able to bring it to life.” •



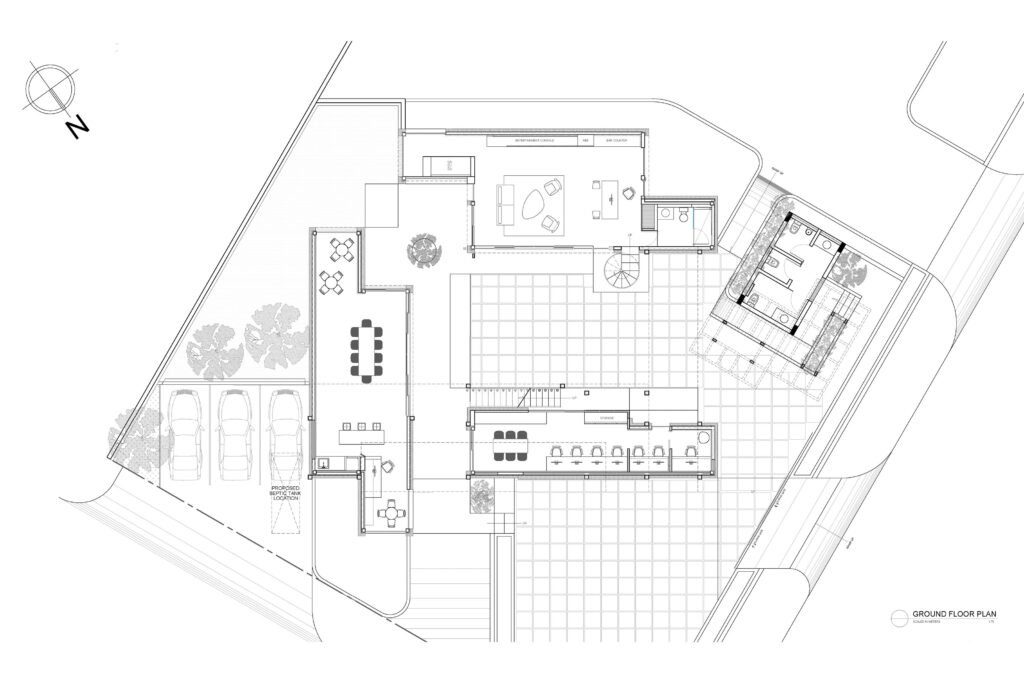
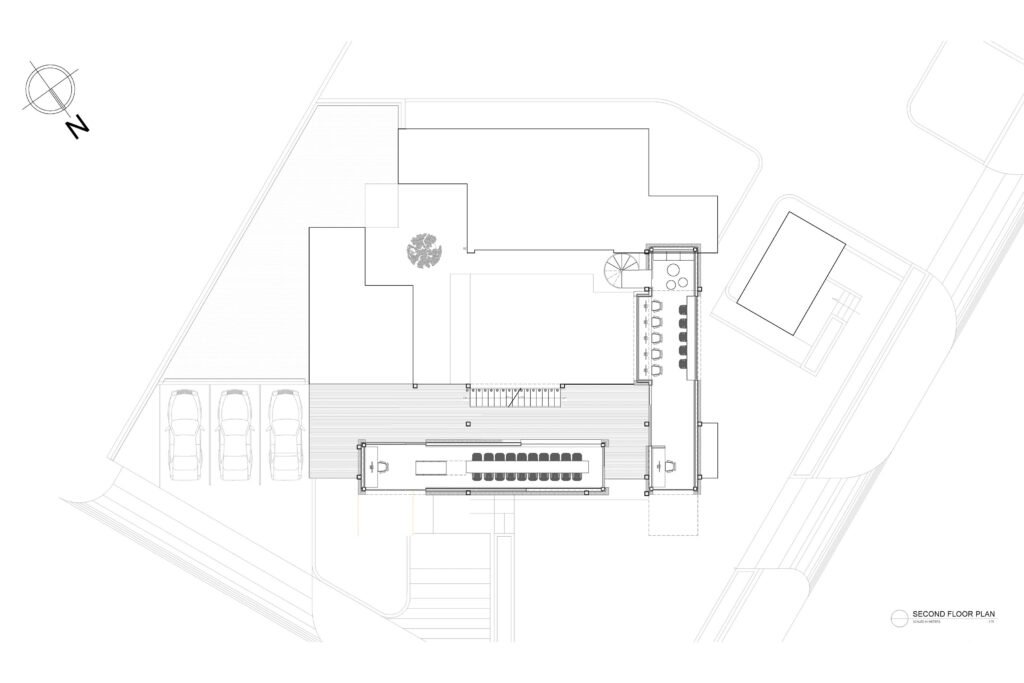
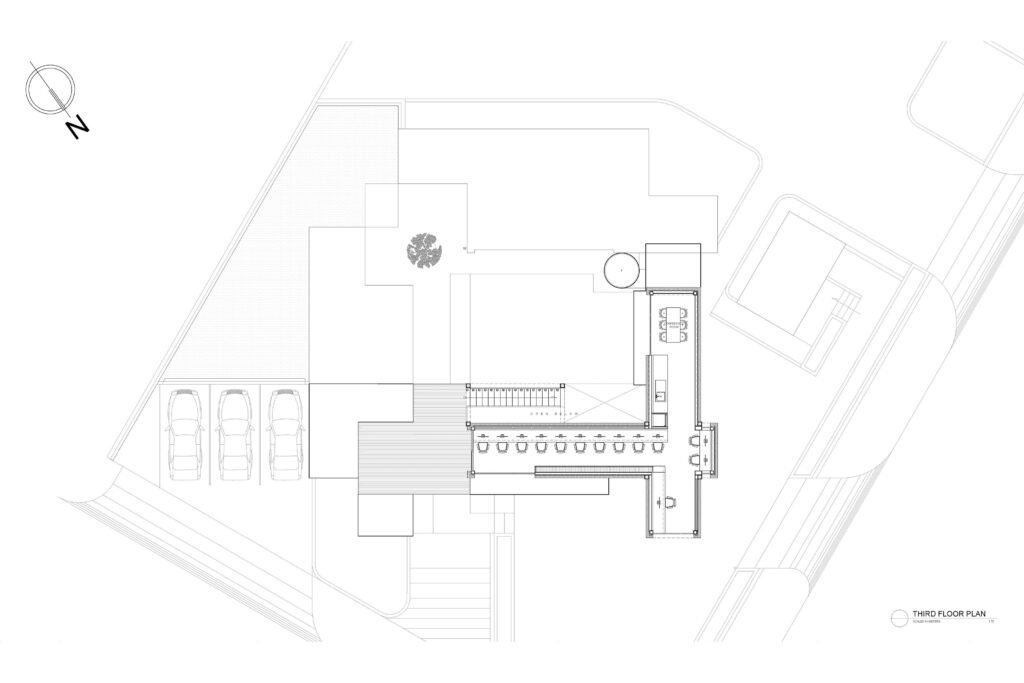
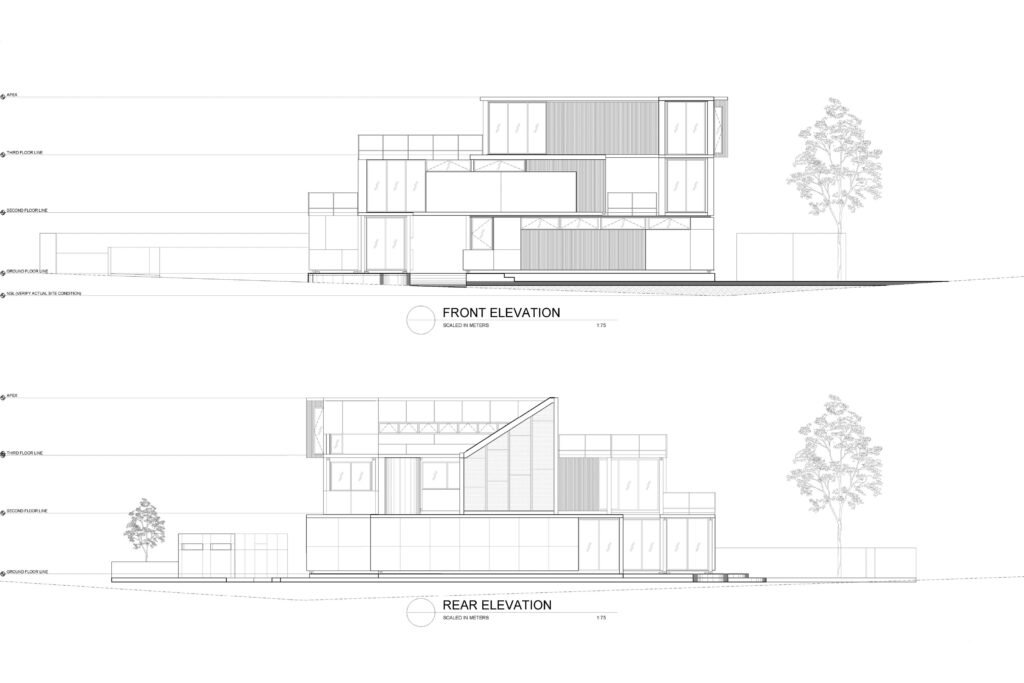
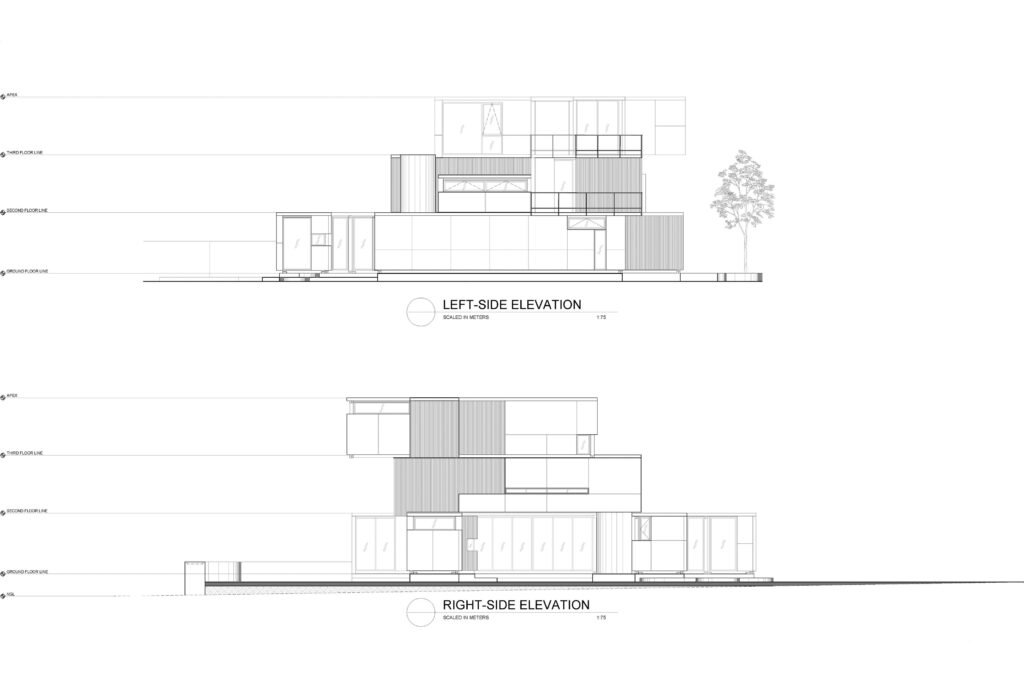
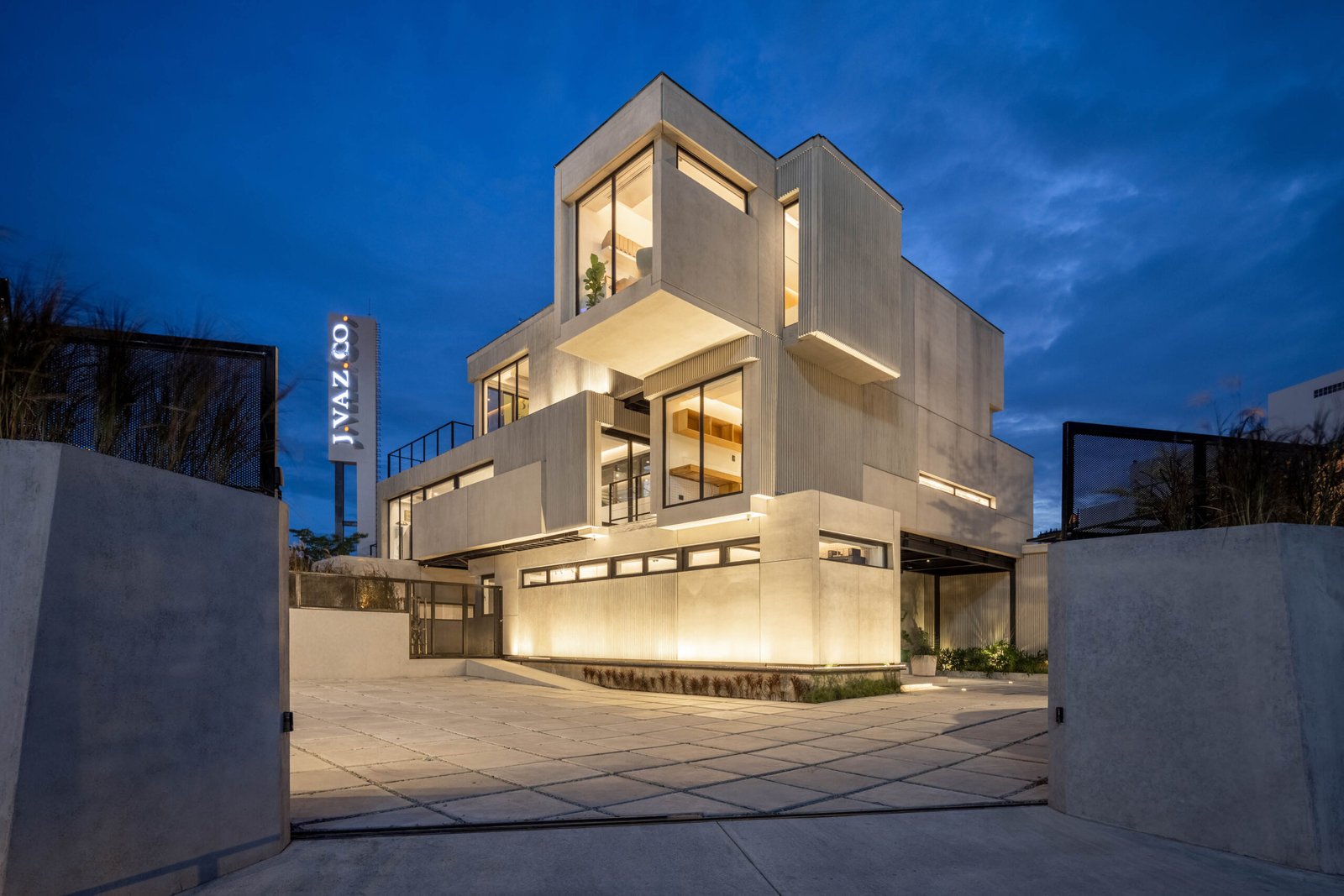
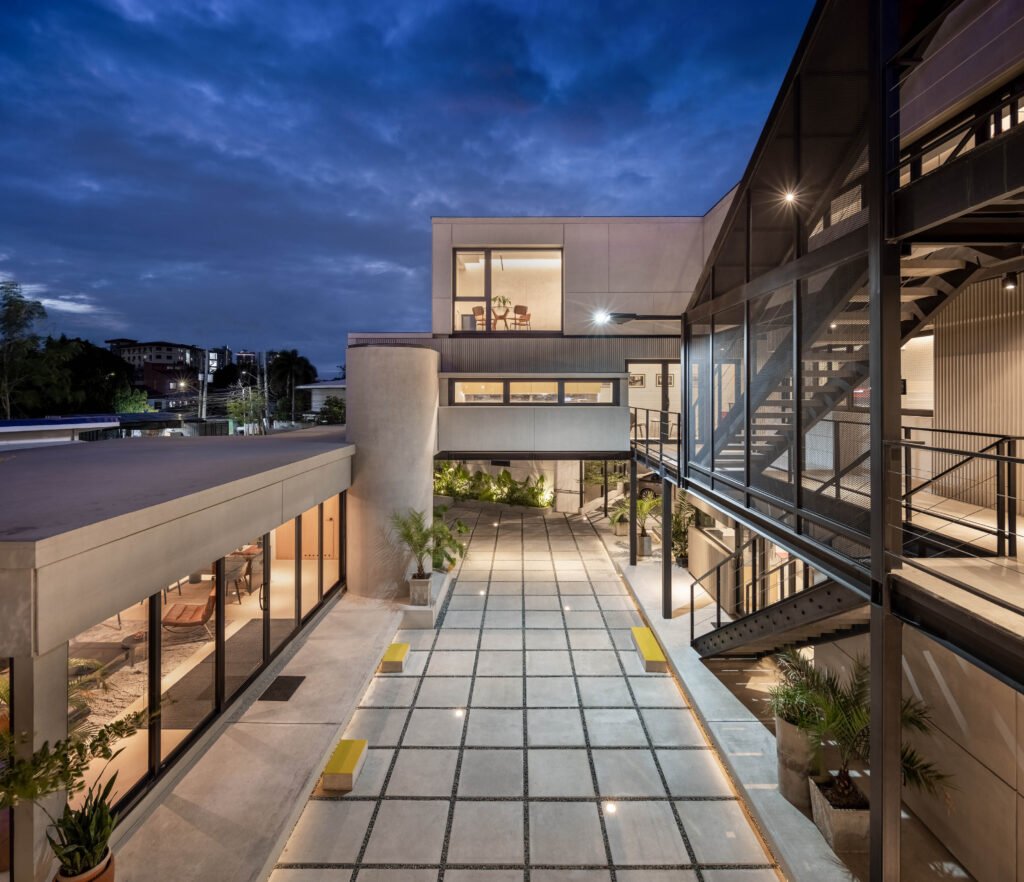
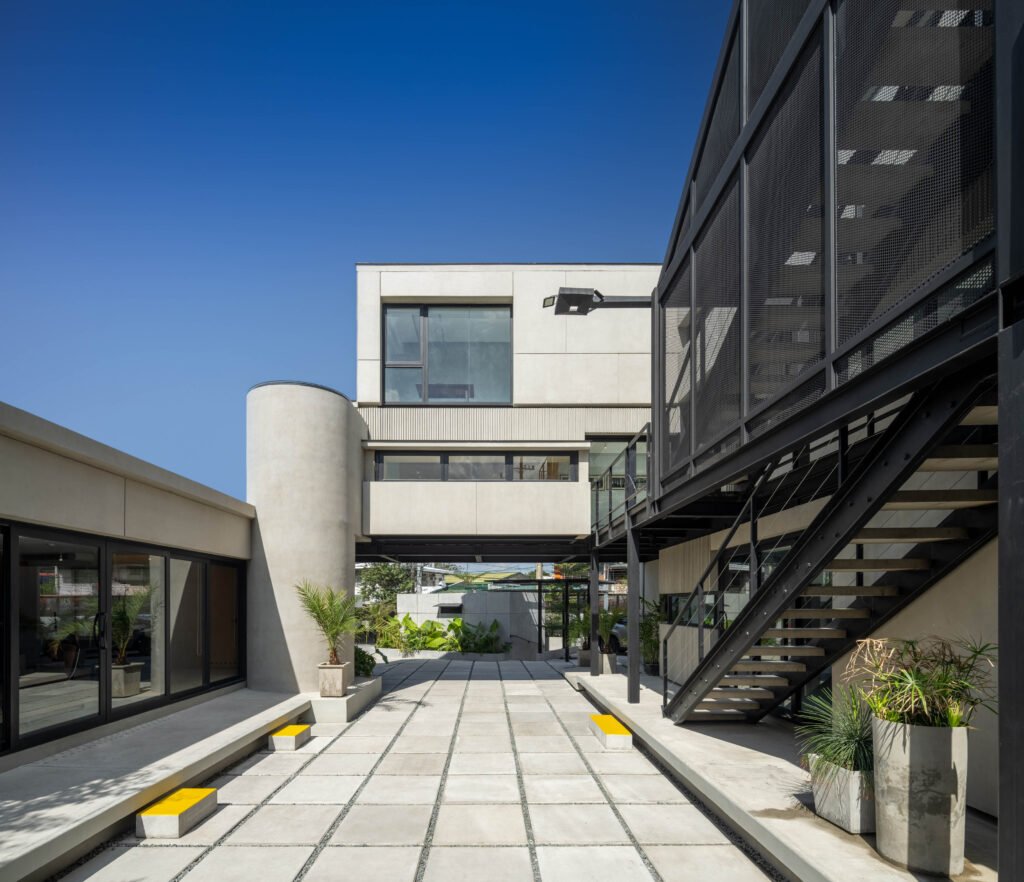

One Response
This company signifies the natural and supernatural growth of its founder. Founded on an ever-deepening knowledge of the possibilities of cement and a deep-seated sense of patriotism that translates to putting a premium on the human resource that is the Filipino guildsman, Junjie Vasquez had literally nurtured this company from a ragtag of loyal staff and workers to what it is now. And it did not stop there, because on that natural foundation, God built a supernatural edifice as well. All one has to do is witness the way J.Vaz.Co workers do their jobs–whether in the office or at the worksite–to realize that something special is going on: the work ethic of their boss has trickled down to the last apprentice. Doing ordinary work extraordinarily well, to offer it to God and as a concrete service to the fatherland.