Introduction and Interview Gabrielle de la Cruz
Images Greg Mayo and Alero Design Studio


Editor’s Note: Rebel Base made it to WAF 2023’s INSIDE shortlist! Alero Design Studio will be the Philippines’ sole representative in the interior design festival in Singapore, under the small workplaces category.
“We don’t want a pretentious office,” shared Jesy Cruz, interior designer and co-founder of Alero Design Studio. “We want our studio space to be our most effective ambassador…Which is why we designed it to be playful, open, and conversational. That’s who we are!” We stood at the entrance of their new office, a 250-square-meter space in Strata 2000, Ortigas Center, just three kilometers away from their previous 75-square-meter outpost in Kapitolyo, Pasig. On my left, a personalized greeting board read “Welcome to Alero Design Studio, kanto.com.ph.” The board, consisting of multi-leveled ledges, is made to host blocks of letters that can form any message or greeting. It was a simple but heartwarming gesture that betrays the studio’s warmth and hospitable nature.
Benefitting from the size-up, Alero’s new office now had legs to stretch in terms of embracing all the fun stuff that inspires and excites them, namely art and toys. Facing the board is a feature wall decorated with striking artwork, four graphic skateboards, a cutout Astro Boy piece, and a meter-tall BearBrick figurine that stands sentry beside three vertically-aligned storage holders. The shelf extends to a flatscreen television that Alero Design Studio uses for presentations or leisurely activities such as karaoke nights and Netflix. “Sometimes we also use the TV and our computers for video games, so the LED lights are dual-purpose,” Cruz jested. The LED lights were interchangeably in bright red, blue, and purple during the tour, but one could easily visualize how they can transform the entire space during movie weekends or Valorant nights.
Photographed by Gabrielle de la Cruz
The opposite end of the entrance holds two bathrooms with shower areas, as the Alero team often likes to go on runs together. A wall-mounted giant yellow wristwatch almost spans the height of the bathroom door beside it, the opposite side occupied by a white-washed shelf that holds more collectible figurines, BearBricks, Funko Pops, and two artworks by Filipino artist Ronald Ventura. Potted plants were placed in select corners of the office for a touch of the outdoors, with Cruz sharing how happy they are to have kept them alive, green, and growing.
Right at the heart of the office space is a shared working area, which is adjacent to the ‘telephone room’ (used when team members need privacy and quiet for Zoom calls) and a well-stocked kitchen area. I took a pause. It was admittedly a lot to take in all at once but as someone who’s followed the work of the studio, this invigorating space and its near-riotous blend of color, texture, and shape can only be by Alero; a look at the studio members in various states of work and play revealed a team quite at home at their new digs. I then sat down with Jesy to unpack the story of Rebel Base, with his sister and Alero co-founder, Architect Jaemi Cruz, joining the conversation via Zoom.




Hello Jesy and Jaemi! Lovely office space! But before we get around to talking about it in detail, I’d like to ask you both about Alero’s work setup for the new normal. What workplace shifts did you initiate in response to the current pandemic?
Jesy: To be honest, it wasn’t really hard for us given the number of people we currently have. Maybe if we stayed in our previous office in Kapitolyo, transitioning from work-from-home to hybrid would have been a little stressful. But the new office really helped us. The space is conducive to accomplishing tasks. While most offices strictly sign out and close down by 6:00 PM, we at Alero would have to remind ourselves that we have to go home and refrain from staying in.
Jaime: During the pandemic, many of our team members also told us that they were getting tired of the work-from-home situation. The pandemic also made us realize that communication is a lot easier physically, so our office setup is much more organized now.
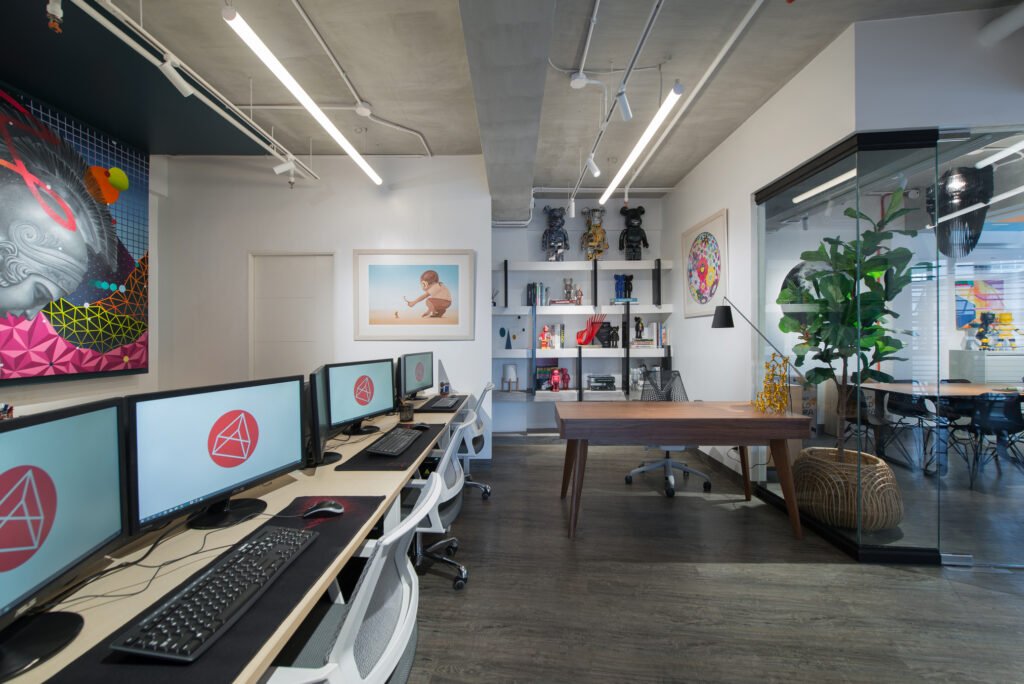


You say that this office really helped you in terms of your work setup. When did plans for a new office start?
Jesy: We moved into this office in March 2022. We started looking for a new place summer of 2021, then we secured this space in November of the same year. Construction started a month after we got the place, so it took us over a year in total.
This space was not our first choice. Initially, we all wanted to stay within the area of Kapitolyo. However, the space we were considering there didn’t have a great view. We thought that no matter how well we design our office, if the view was obstructed, it still wouldn’t be inspiring.
We also considered getting a space in Bonifacio Global City, but the option there was a lot smaller than this. The team also thought that food would be more expensive there and that commuting would be a lot more challenging.
Deciding on an area actually took us months. At first, we even thought that this space was a little off-brand considering the building’s age and our young identity as a firm. Still, we saw the potential and eventually put the decision to a vote.
Apart from what you mentioned, what about this space won your vote? Would you know what type of company held office here prior to your move?
Jesy: 250 square meters was quite a dream! Rental prices went down due to the pandemic, so if we were to calculate, our rent here is actually cheaper compared to the smaller space we had back in Kapitolyo. We actually already locked this space in for a long-term lease.
I’m not entirely sure, but I believe an insurance company was staying here for the longest time. One thing about this space is that it was never renovated, so we had a lot of work done. We needed to install smoke alarm systems as there weren’t any existing, choose more future-proof materials as there was still plywood in the ceiling when we came in, and focus on opening the space up as the room originally had plenty of partitions.
We had a lot of options within Ortigas, but it was a lot easier to envision our design when we walked into this space.

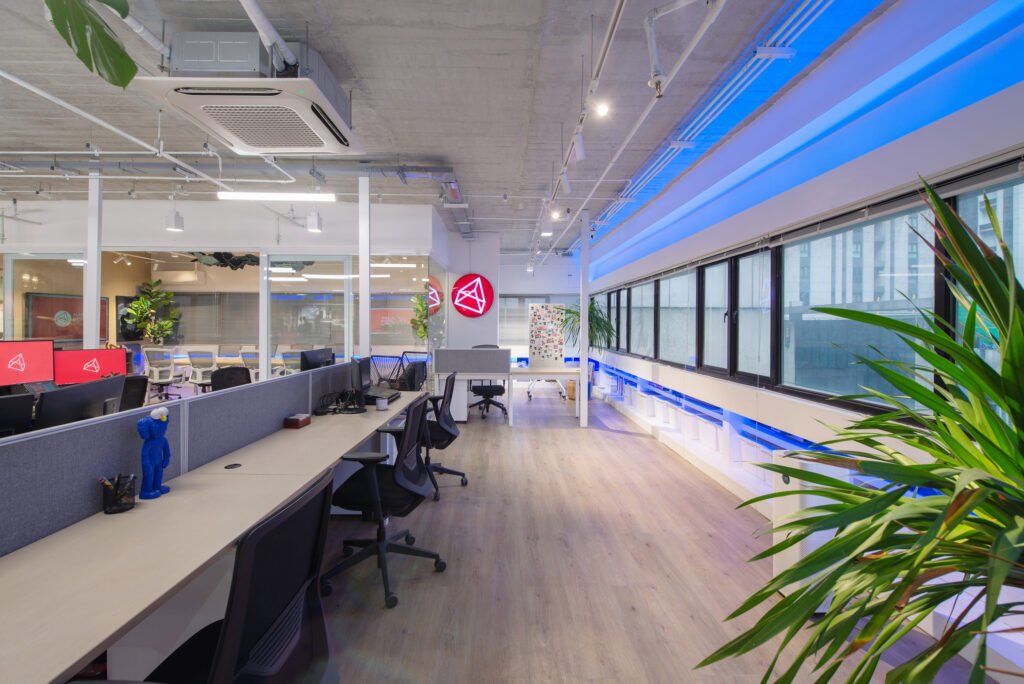

Let’s jump into that. Tell us about your first vision for the design of your new office. What were some of your non-negotiables? What were some of the material finishes, colors, or interior features considered?
Jaemi: The materials we used for this office are mostly the same materials that we use for our projects. We want this office to also act as a showroom to make it easier for our clients to visualize finishes, textures, styles, and other design pieces.
My personal non–negotiable was the layout of the space. I wanted it to be open as much as possible, which is why we used a lot of glass for windows and partitions.
In terms of colors, we opted for neutral colors to make the space more laid back. The design is simple and there weren’t many decorations except for the artwork. That’s another thing that we want to impart to our clients—that a space can be elevated through Art
Jesy: Adding to what Jaemi said, some of the materials we had are also from sponsors. Our flooring is from Wilcon, the painting came from Boysen, the bathroom fixtures are from Grohe, the lighting is from GGI, and the kitchen cabinetry is from KANSO.
I’d say that my non-negotiable is the office chairs. In our first office, we had cheap China chairs. We decided to upgrade to Herman Miller chairs for this office as we realized that these are investments. An office chair is an element in office design that can sometimes be taken for granted, but it proves to have one of the biggest ROIs in the long run.
I agree with Jaemi with regard to the artworks. They really are the main decorative elements for our office. As a Philippine art collector myself, I also want the team to learn more about Philippine art. Our activities as a studio involve going to exhibits and watching musical plays. I believe that these allow everyone to be more knowledgeable in terms of general creativity. Inspiration can come from anywhere, even the stage design in events and others.
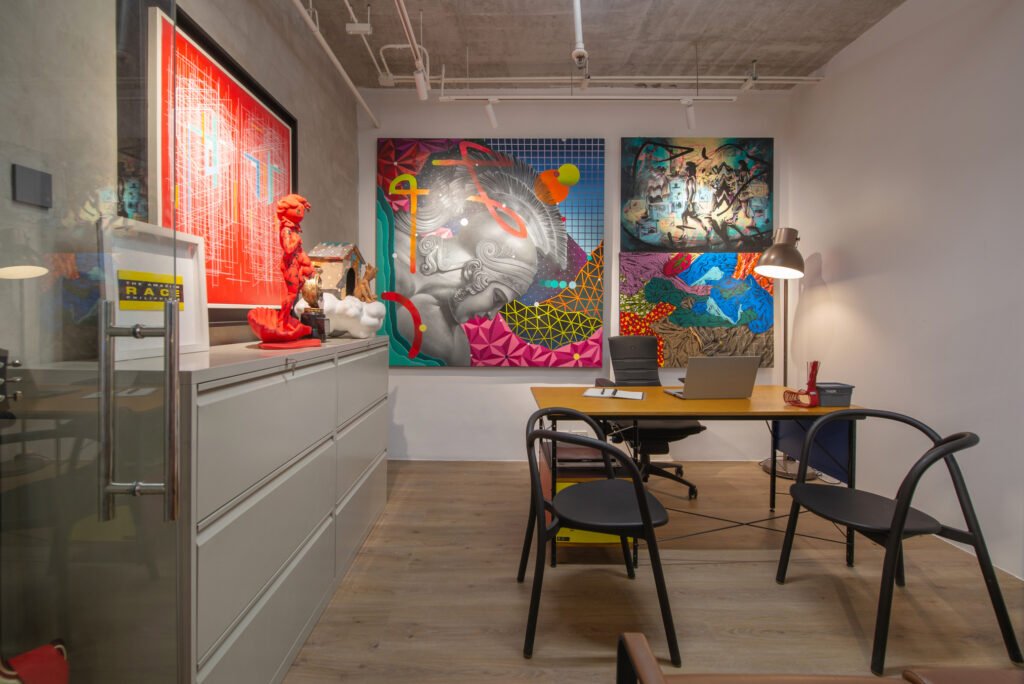

One look at the space shows how much you both take art curation seriously. How did you set about staging the fine collection you have here?
Jesy: We only get to rearrange when we have new pieces. We treat all the artwork in our office as milestones. The Achilles painting inside the telephone room was actually commissioned for our Kapitolyo office. We even had the painting near the entrance board made for this office, just to symbolize a new beginning.
In our Kapitolyo office, we even had a painting on the ceiling done by Kris Abrigo. Sadly, we can’t pack that up and bring it with us. I guess it could be a gift to whoever will inherit that space.
Was budget an issue? How did the sponsorships that you mentioned help?
Jesy: To me, budget is always an issue. Every time you design a space, multiple changes can happen, especially during the construction and adjustment phase. There were a number of design changes for this office, so certain costs were also adjusted.
Not even 20% of the office is sponsored. The main point of having these sponsors, apart from the assistance that they can provide, is that they also get to easily promote or market their brand to our own clients. If our clients see some of their items here in our office, they get to have visual examples. Having these sponsors also mean lasting relationships for us. Some of them were the ones we met because of the World Architecture Festival. Almost everyone who helped us with this office are the same people who were mentioned in our Alero book.
A new sponsor that we have is SmartAge, who provided the automation for this entire space. Everything can be controlled via phone, from the lights to the cameras, even to some of our microphones.
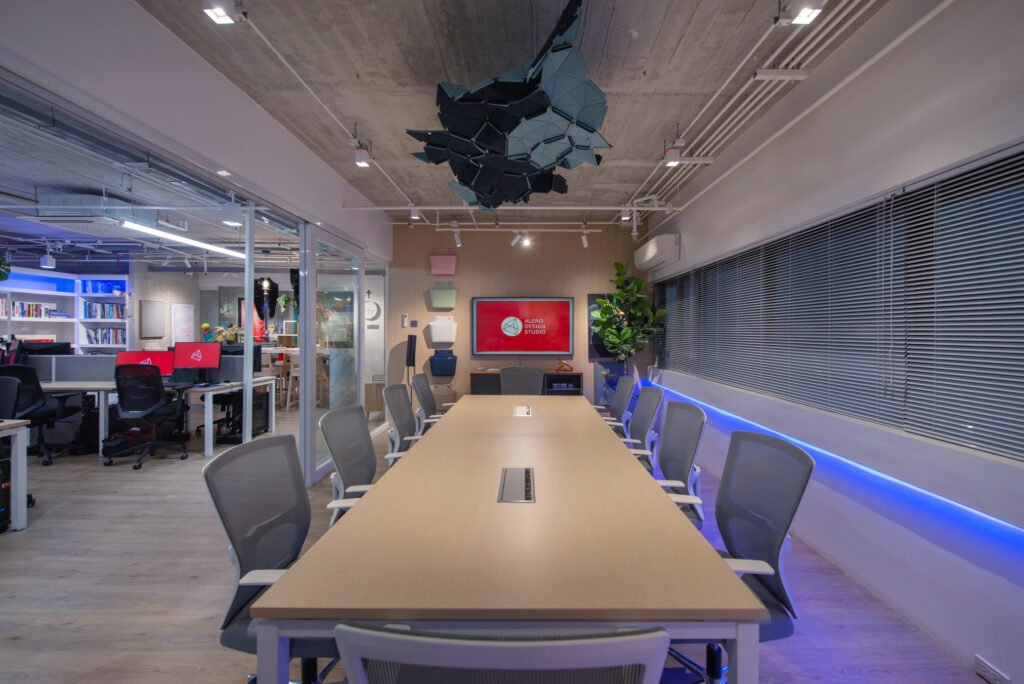

Can you reveal to us some of the office’s pricey interior investments? What made it all worth the splurge?
Jesy: Everything in this space is almost at a median price. We do have pieces from Kenneth Cobonpue, Vito Selma, and a sofa from DesignStory. It’s important for us to incorporate pieces from them as we also use a lot of their work in our residential designs. Of course, the paintings come at a price and we also had to invest in new equipment such as computers and software.
Jaemi: Picking up on what Jesy said, the computers were really expensive. We are heavy on rendering as a studio. We rely on technology and software, so we cannot settle for less in terms of our equipment. Half of the computers in our new office are actually new and top of the line. Computers are a continuous purchase.
Jesy: We started in Kapitolyo in 2018, so we upgraded our equipment after around four years. When a computer starts to slow down, we still try to use it as a server as long as it is still functional and not that outdated. We do this because providing the proper tools to designers helps them maximize their capabilities. We are ushering in a new breed of designers and it’s important to equip them with whatever they need.
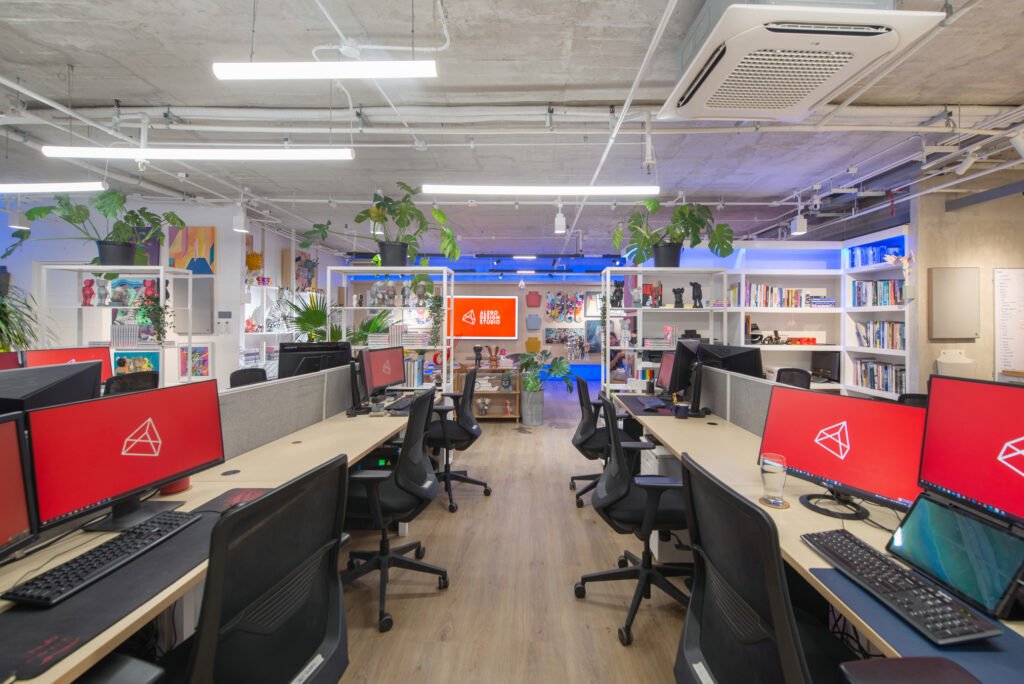

Pandemic notwithstanding, what other challenges did you experience in putting up your new office?
Jaemi: Permits! We did not see them coming. Everything had to be updated considering that this is an old building and that there were new city protocols and requirements. The cost of securing those permits was also quite unexpected.
Jesy: I agree. Securing those permits really took a lot of effort and time from us. It affected our timeline but not drastically, as we were still able to move in during the first quarter of 2022, which was our target. Some of the furniture was still coming in when we moved in, so we did a lot of unboxing during our first few weeks.
Okay, you brought up the timeline? Was it enough? How would you describe the overall experience of bringing to life Rebel Base?
Jesy: The experience was definitely taxing for me, but it was worth it. I had to work during the day and handle and oversee construction by night. There was a time that we had to work from home for two to three months given all the issues with permits, but we were still able to meet our deadline.
Jaemi: Because I’m here in Bulacan, it wasn’t that stressful for me at all. I had Jesy worry about all the construction processes. All the concerns fell into his hands. I mostly dealt with approvals, consultations, and shouldering expenses.
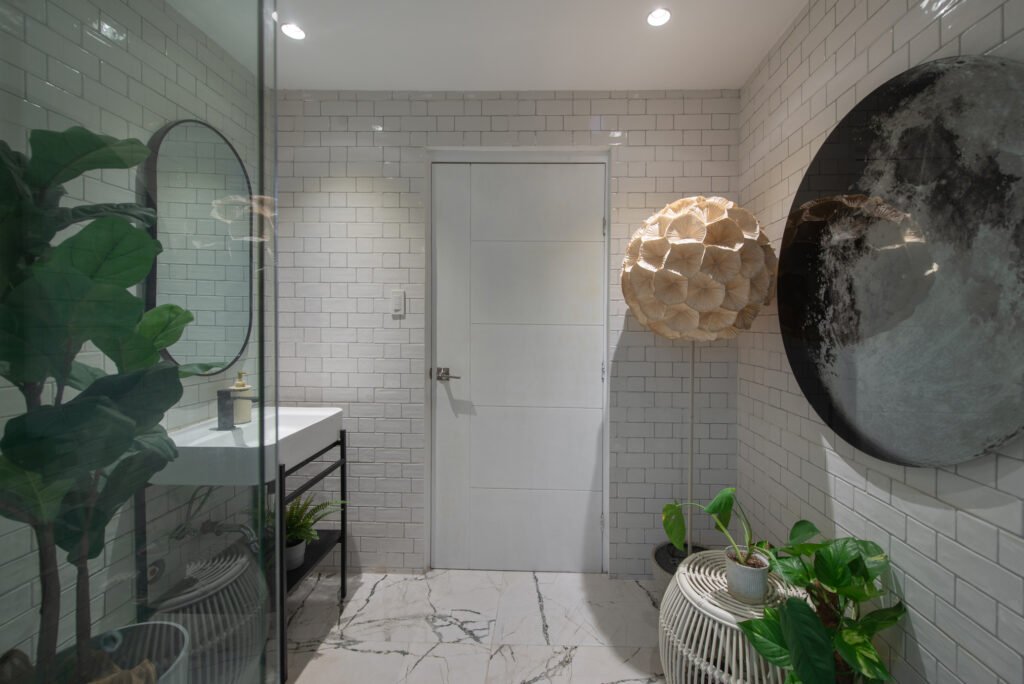

I have to ask, Jaemi. You’re usually there in Bulacan. How often do you visit the new office? And how is the work experience every time?
Jaemi: I visit the new office on a weekly basis. The team will pile up their concerns and discuss them all with me whenever I visit. This is actually a setup that we came up with when we moved. Back in Kapitolyo, the space was a lot smaller so we had to limit the number of people who worked there regularly. The new office allows us to move freely, have our own assigned spaces, and get together a lot easier.
How about you, Jesy? How has the new space influenced how you work?
Jesy: Everything is a lot more structured now. I feel like the office grew with us. It honestly feels a lot like adulting, but in the context of us as a studio.
Ortigas is also doing a lot for us. We initially thought that the cost of living would be a lot different, but it’s not that bad. Food doesn’t have to be expensive as there is a cafeteria downstairs and there are way more options here compared to Kapitolyo. Some of our suppliers are also now within walking distance. Some of our team members say that meeting online dates and finding coffee shops are a lot easier now.
Of course, the cost of doing business doubled or even tripled. Our team members did say that they are now forced to walk to the office when they get down at the terminal, as compared to Kapitolyo where they were able to take a tricycle. However, they say that the walk can be inspiring considering the presence of buildings and the overall atmosphere of Ortigas as a central business district. I’ve seen plenty of them upload snaps on their social media accounts. It’s been good so far.
We also have industry friends who are now our neighbors such as Nazareno Design Consultancy and Space Encounters. Our goal is to widen our community and meet more potential clients, as our office is a lot easier to reach now.
Glad to hear that the move has gone great! What were some of the learnings and insights you picked up on the project?
Jesy: I was reminded of how important it is to have a contingency plan. It’s important to have an extra budget as well. The faster you react and accept changes, the lesser the expenses. It’s not always going to be smooth sailing. Don’t spend time lingering on what-ifs.
Jaemi: I realized that constructing an office is a lot like constructing a house. You have to learn to adjust, especially in terms of construction. Not all materials will be available and not everything in your plan will be followed.
Let’s now look at your office as an extension of your studio’s ever-growing body of work. Is it the product of a continuation or evolution of your design approach in Alero?
Jaemi: I would say that it’s more of a continuation of our growth as a studio. There isn’t anything in this office that is far from our design approach and the projects we’ve done and continue to do for our clients.
Jesy: I guess the only evolution is the incorporation of smart home solutions. We never proposed any smart home solutions to our clients prior to experiencing them in our own office. We aren’t fans of suggesting anything that we haven’t used or experienced ourselves.
It was our first time meeting with SmartAge Solutions. A condo unit client wanted us to talk to them about their space, then they offered to sponsor us when we mentioned that we are putting up a new office. Now, we are able to talk to our clients about smart lighting or smart air conditioning.


What would you consider the statement feature of your new office?
Jesy: I would say that spatial programming is the statement. Back then, we had no idea how big our swatch library should be, how much storage we should have, and what storage items must be secured.
Our Kapitolyo office had swatches piled up. It was bad. But we now know what we need more than what we want. Everything was speculated before, but now we can say that we evolved and this new office space demonstrates that.
It really is all about mirroring our office culture into our physical office. We want to encourage our team to be who they are. They don’t have to pretend to be anyone once they step in here—they are entitled to their creative freedom. This is important for us so that our clients will also see that we are comfortable in our own space, hence they will be comfortable enough to tell us what they need in their own spaces.
Speaking of clients, how have they responded to your new office?
Jesy: Our existing clients definitely say that this is a huge step up from our previous office. New clients mention that the space is a lot more than what they expected from meeting us virtually as a young studio.
This new office really brings us a sense of pride and joy as a studio and as individual designers.


Now that you have moved in, is there anything about the office that you’d like changed? Are you mostly happy with how it’s come out?
Jesy: I still have a lot of dreams for our office. Having a projector would be nice. We also dream of having a walk-in closet for materials, especially shelvings for fabrics and swatches. We have resting areas here now, but a more private and relaxing space would be great.
Jaemi: I agree with Jesy. A material library has always been a dream for us. But this office is definitely a complete step-up already. I’m happy with it. If we get a bigger space in, say 5 years, I hope to see our office dreams come to life. But for now, we’re good. •
Gabrielle de la Cruz started writing about architecture and design in 2019. She previously wrote for BluPrint magazine and was trained under the leadership of then editor-in-chief Judith Torres and previous creative director Patrick Kasingsing. Read more of her work here and follow her on Instagram @gabbie.delacruz.



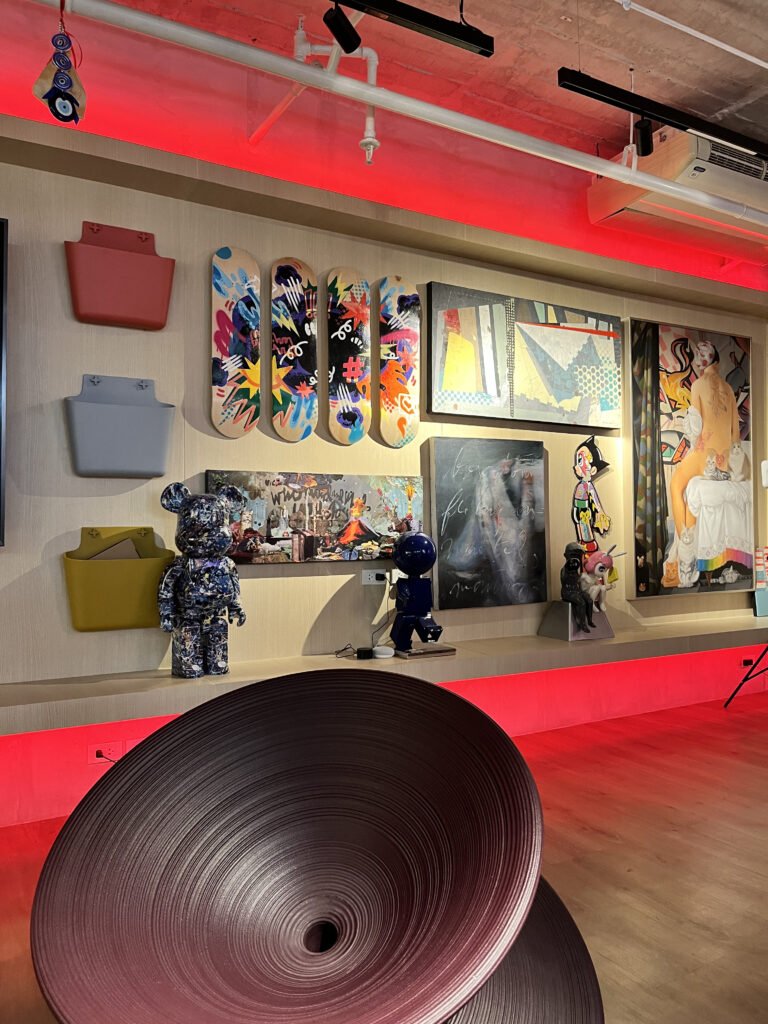

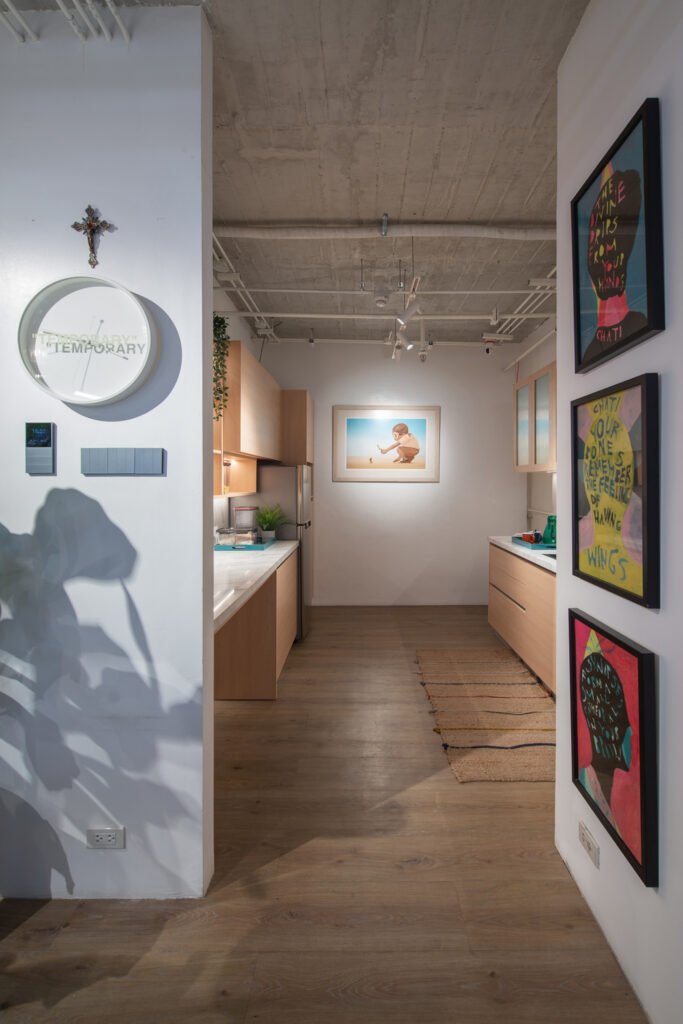

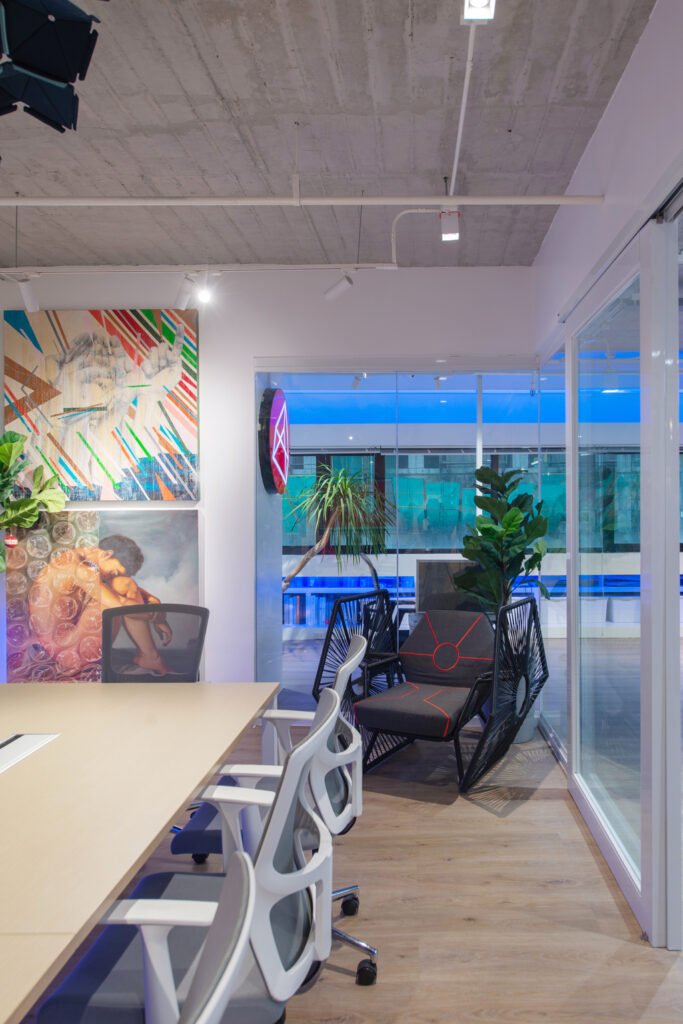

2 Responses