Words and images San Studio
Editing The Kanto Team
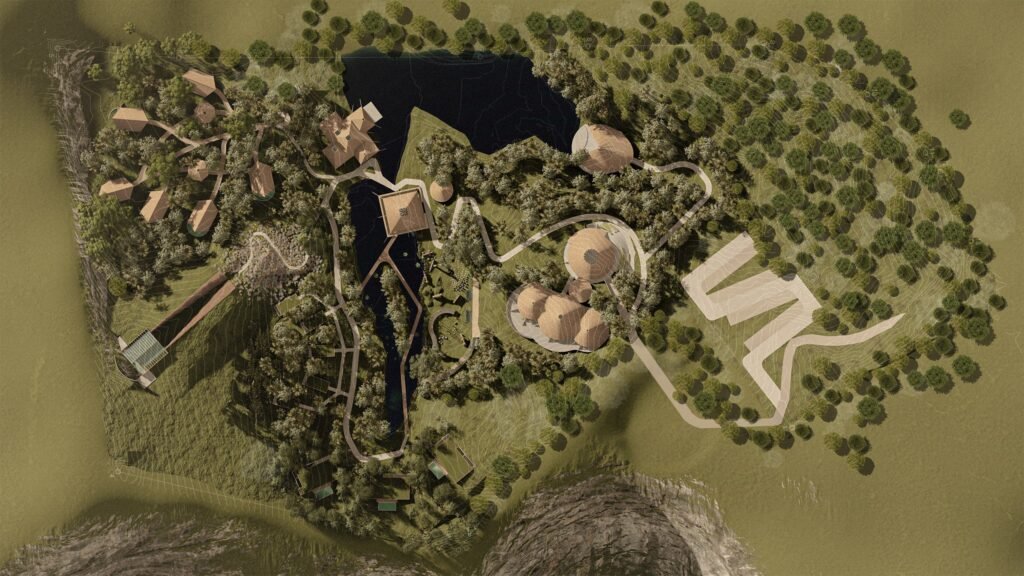

A commune with nature
Taking after “euterra”, a term that alludes to a positive and healing relationship between man and nature, this conceptual mixed-use development allows visitors a chance to disconnect from fast-paced city living. Euterra seeks to help its patrons find a deep sense of peace and clarity while in commune with nature.
Hailing from the province and desiring to bring the simplicity and connection with nature that has long been lost to urban development, the client wanted an unpretentious, convenient and accessible avenue for city-dwellers to breathe, relax and recharge at their own pace, in a location that is still within the folds of the city.
Architecture takes a backseat at Euterra, serving the role of medium rather than protagonist in the desire to create more intimate experiences with nature. Every designed element is thoughtfully considered to elicit rest and nostalgia, and to showcase the earth, wind, and waters as experienced by the human senses—sight, smell, hearing, feeling, and taste.
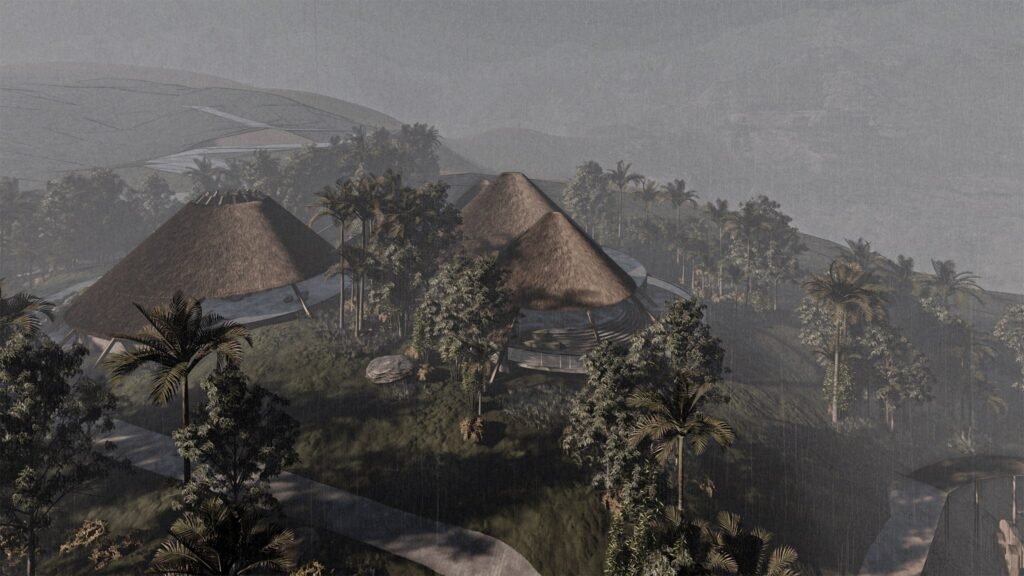
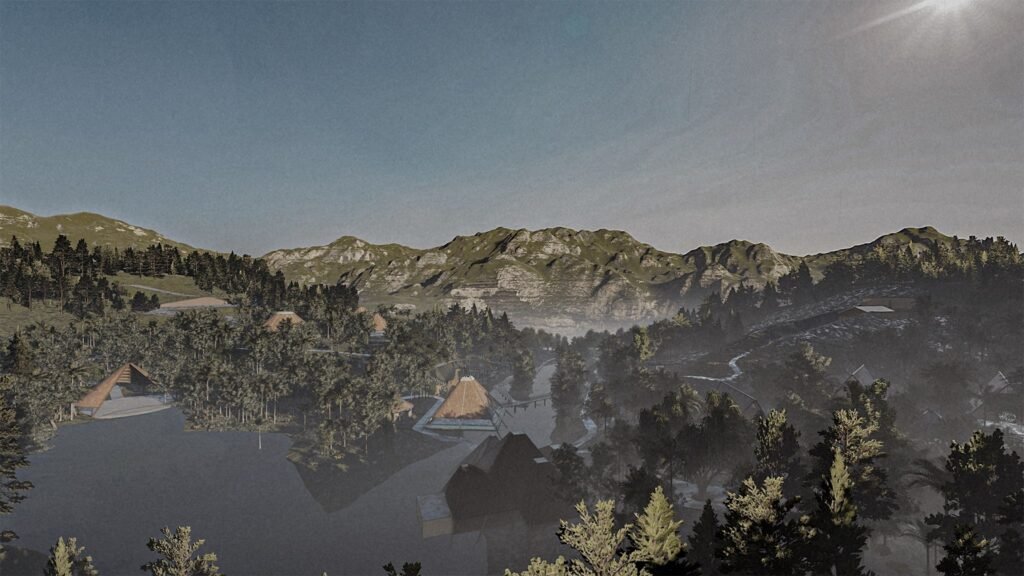


Playground 

Pathway
The architectural language
For the structures in this project to speak nature’s vernacular, we decided to go with a simplistic, contemporary, yet impactful design.
Exterior-wise, the buildings were designed to blend amidst their surroundings. The formal design of the main structures recalls hills with their truncated cone shapes, which were then lifted, as if to float, from the ground. From the inside, the buildings frame and focus on elements of nature so that they can be experienced in distinctive and specific ways.
Because we had 40,000 sqm to work with, we anticipate visitors finding the whole space overwhelming. With that in mind, we designed viewing portals and utilized certain shapes across the structures in such a way that it puts specific views, vistas, and elements into focus; we believe these gestures gently nudge visitors into more intimate encounters with nature.
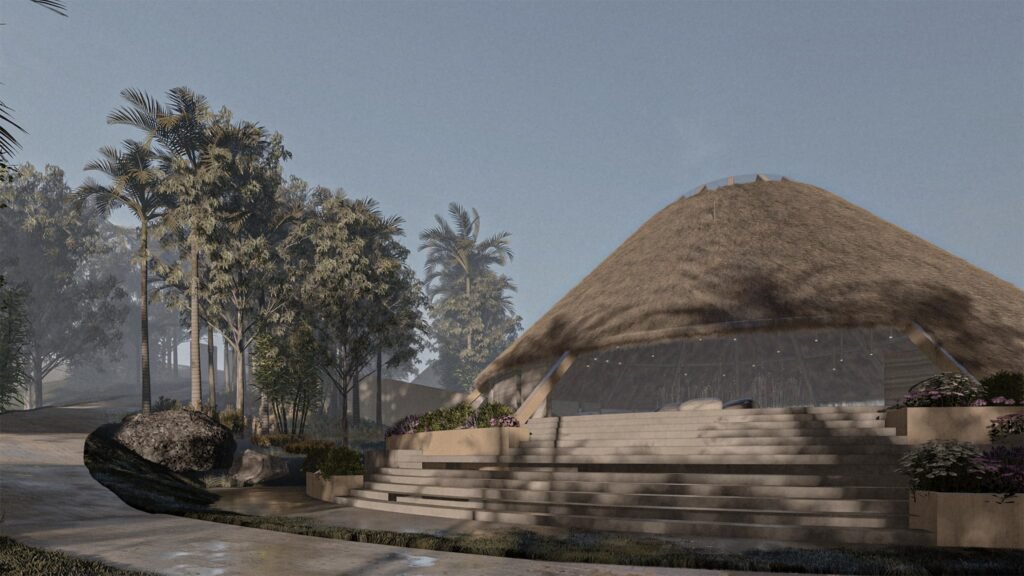

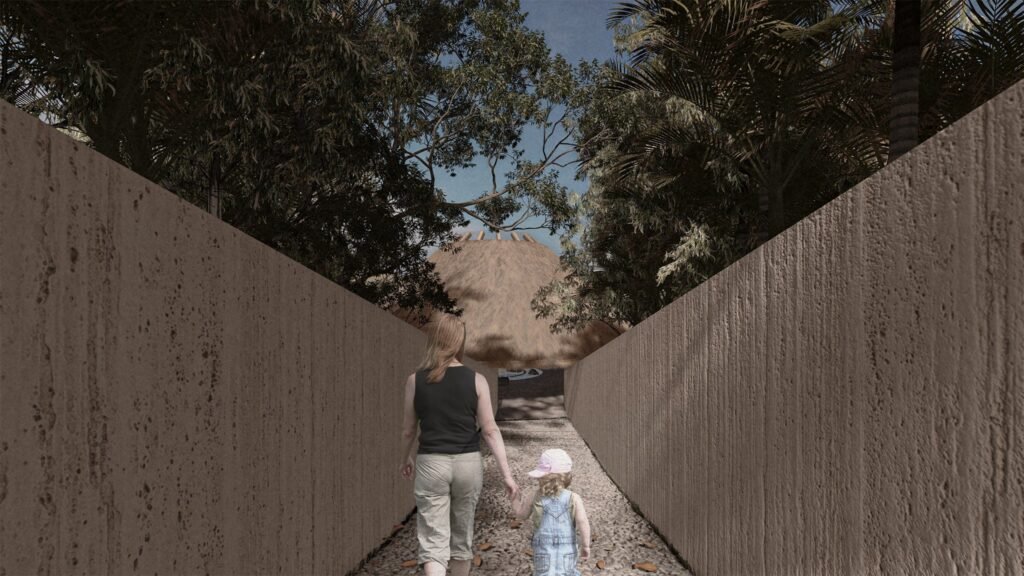
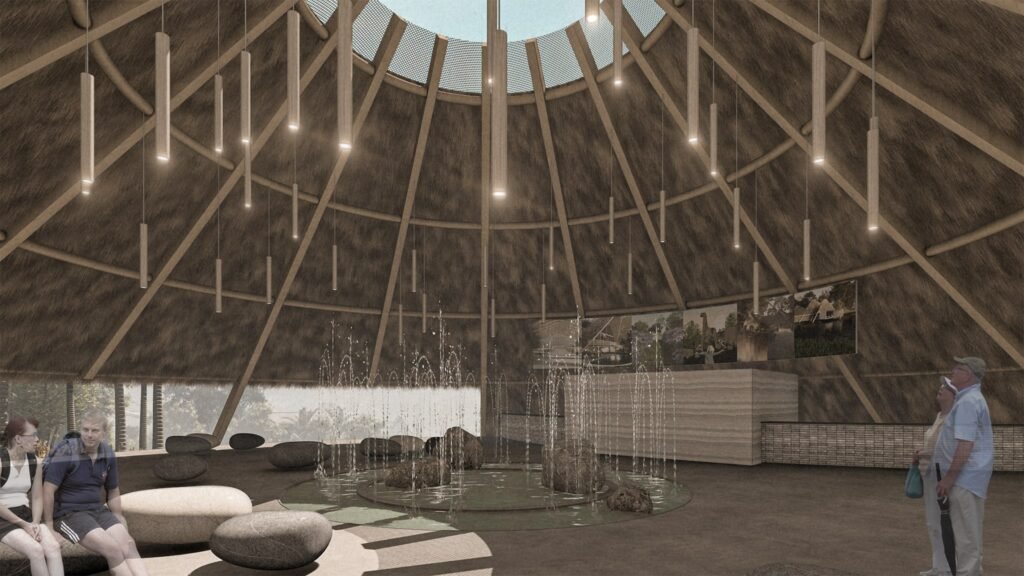
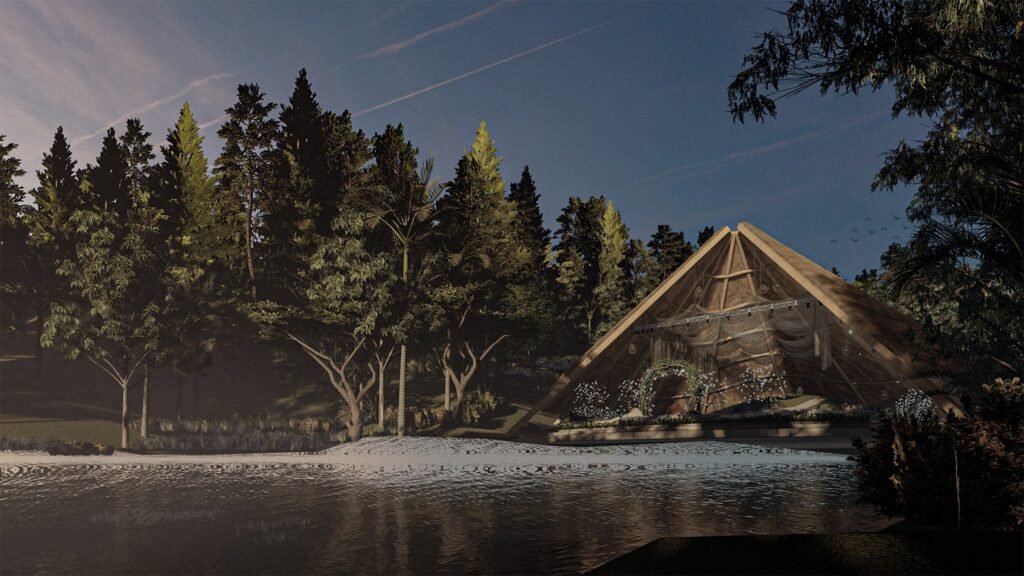

For the main lobby, intentionally carved holes on the roofs allow you to observe the changing sky, count the stars, and even feel the fall of rain. For the restaurant and café, a narrow strip created from the raised structure frames a beautiful panorama of the entire development. In the event space, you will find a triangular puncture framing a beautiful lake and a sunset. For the museum complex, a large, reflective, rectangular opening lures people toward a body of water. In the playground, we remembered what it felt like to be children when everything around us seemed bigger and new. We played with scale and added stylized fauna to illicit child-like wonder from visitors young and old.
Euterra offered San Studio the opportunity to embark on architecture built on relationships and perspectives. What makes the architecture special is neither the form nor its aesthetic, but the spaces’ potential for building connections and relationships, both between its users and with nature.
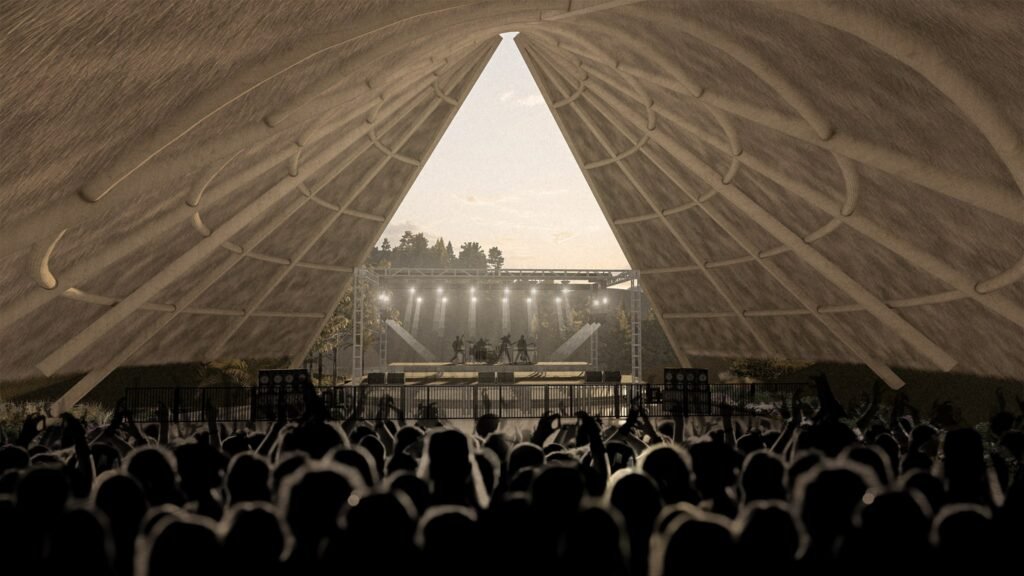

“Every designed element is thoughtfully considered to elicit rest and nostalgia, and to showcase the earth, wind, and waters as experienced by the human senses—sight, smell, hearing, feeling, and taste.”

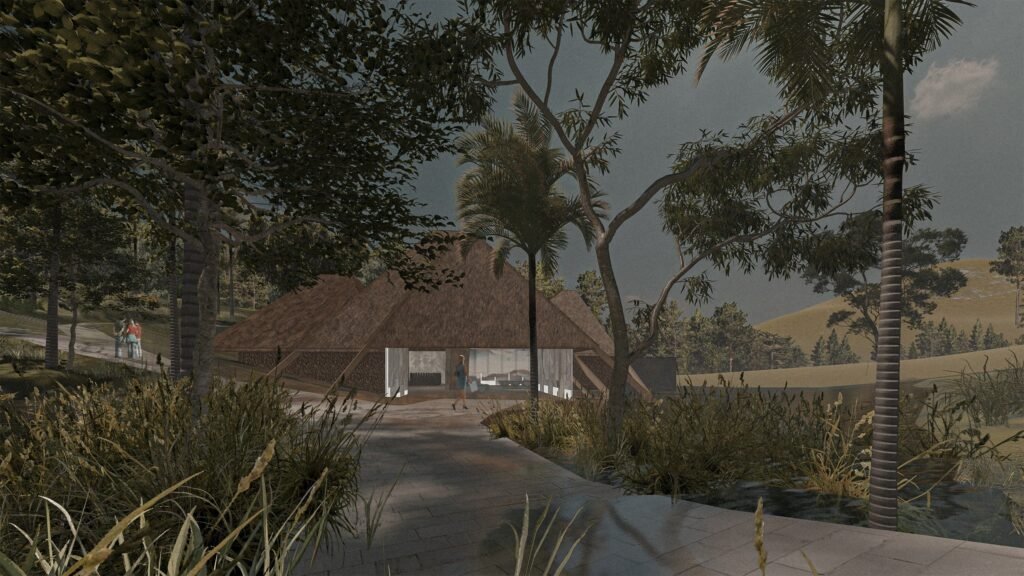
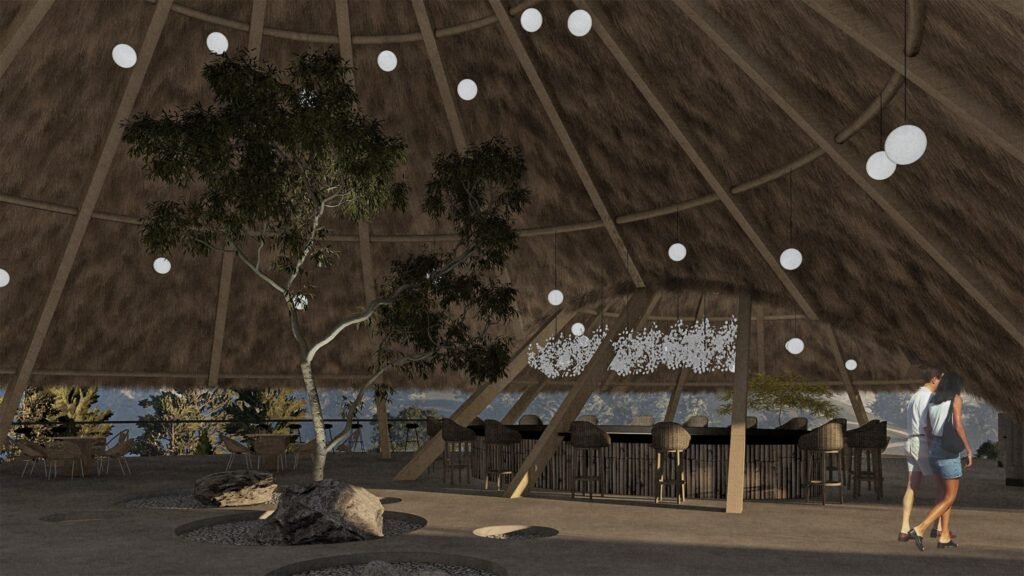


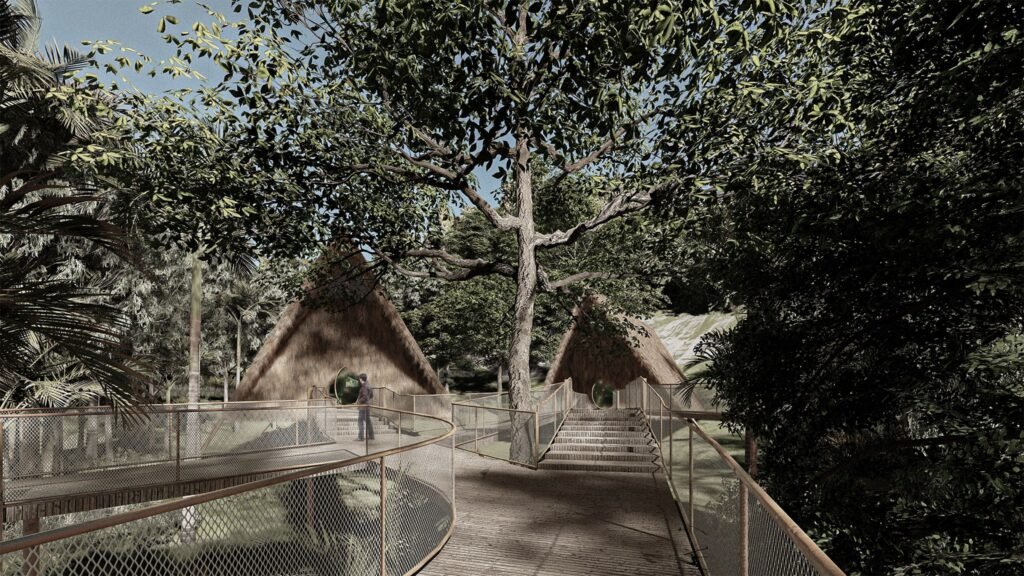


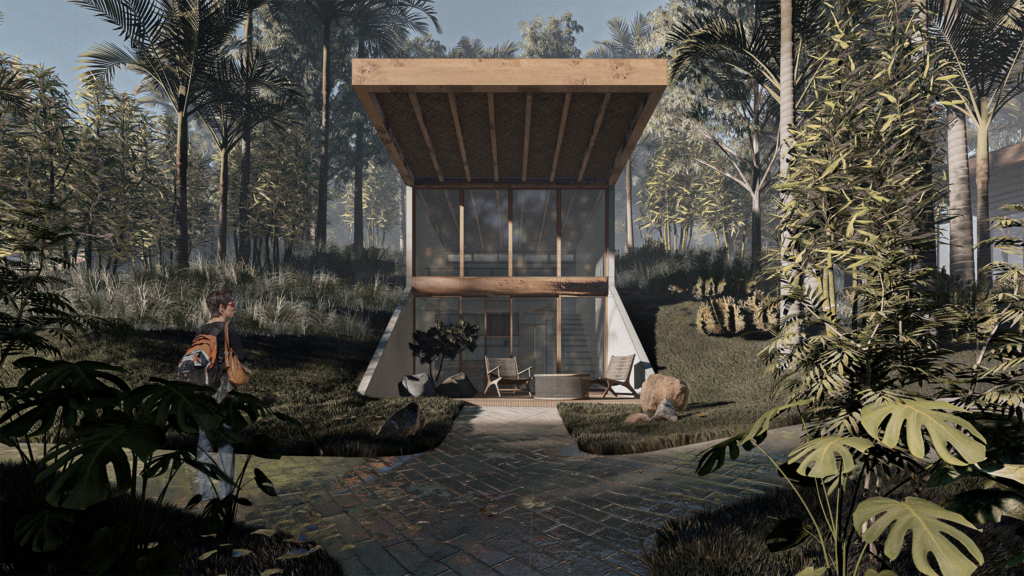
‘A chapel hides but also reveals’
We were also commissioned to design a small chapel in the middle of the hillside property. This chapel is nestled just a few meters below the surface of the topmost hill. In its half-submerged state, one can barely see a trace of the structure, the only indication of its existence being the arched roof above the altar peeking above the landscape.
The lengthy distance between the chapel and the entrance of the development carried an opportunity for architecture to enhance one’s approach towards this place of reflection.
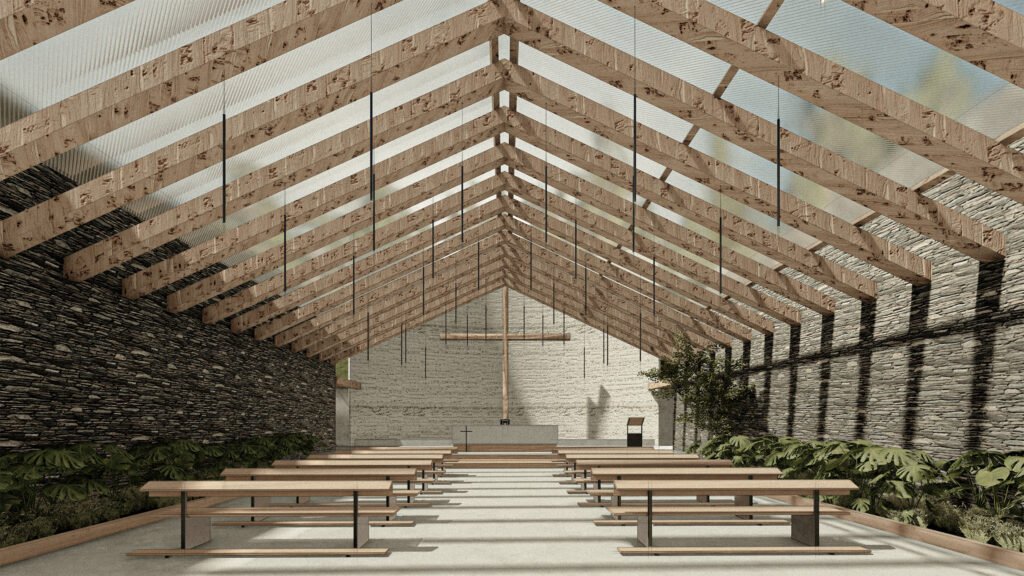

The journey towards the chapel starts with a long and winding path amidst a field of flowers—a delight for the senses. Scent, sight, touch, and sound are engaged. Walking through the pathway opens one up to fresh air and the sweet aromas of the myriad blooms. One also feels the gentle tugs of the mountain breeze, as if pulling the visitor playfully forward, the morning dew feeling wet and cool to the touch. Within earshot, the reassuring rustle of leaves from the surrounding trees lulls one into a state of rest and calm.
The path eventually sinks and the landscape looms to reveal a space below ground, lit from above. Following the architectural language developed for the resort, the chapel allows you to witness the changing light as the sun rises and sets on the horizon, as well as the beauty of falling rain on the open altar.
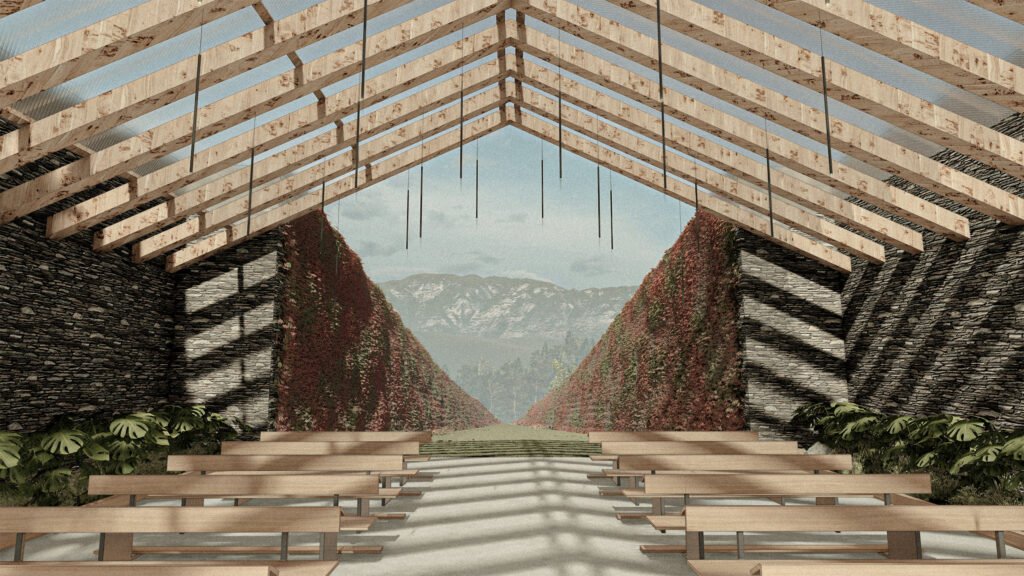

Unlike most places of worship that are known to tower, loom, and strike awe among worshippers, this chapel clings close to the ground, sunken, exuding a subtler form of grandeur. The grandeur we talk about is life that surrounds us: the sky above, the earth beneath and around us. It is a spatial paradox: A chapel that hides but also reveals, a space that shelters but also exposes, a refuge that encourages quiet introspection, while also revealing the beauty and life that pulsates around you. •
Euterra Mountainside Resort
San Studio
Information
Location: Sudlon II, Busay
Project Status: Conceptual
Lot area: 40,000 square meters
Awards: Shortlisted for the Blue Mango Awards 2022;
Highly Commended Entry for Euterra Chapel


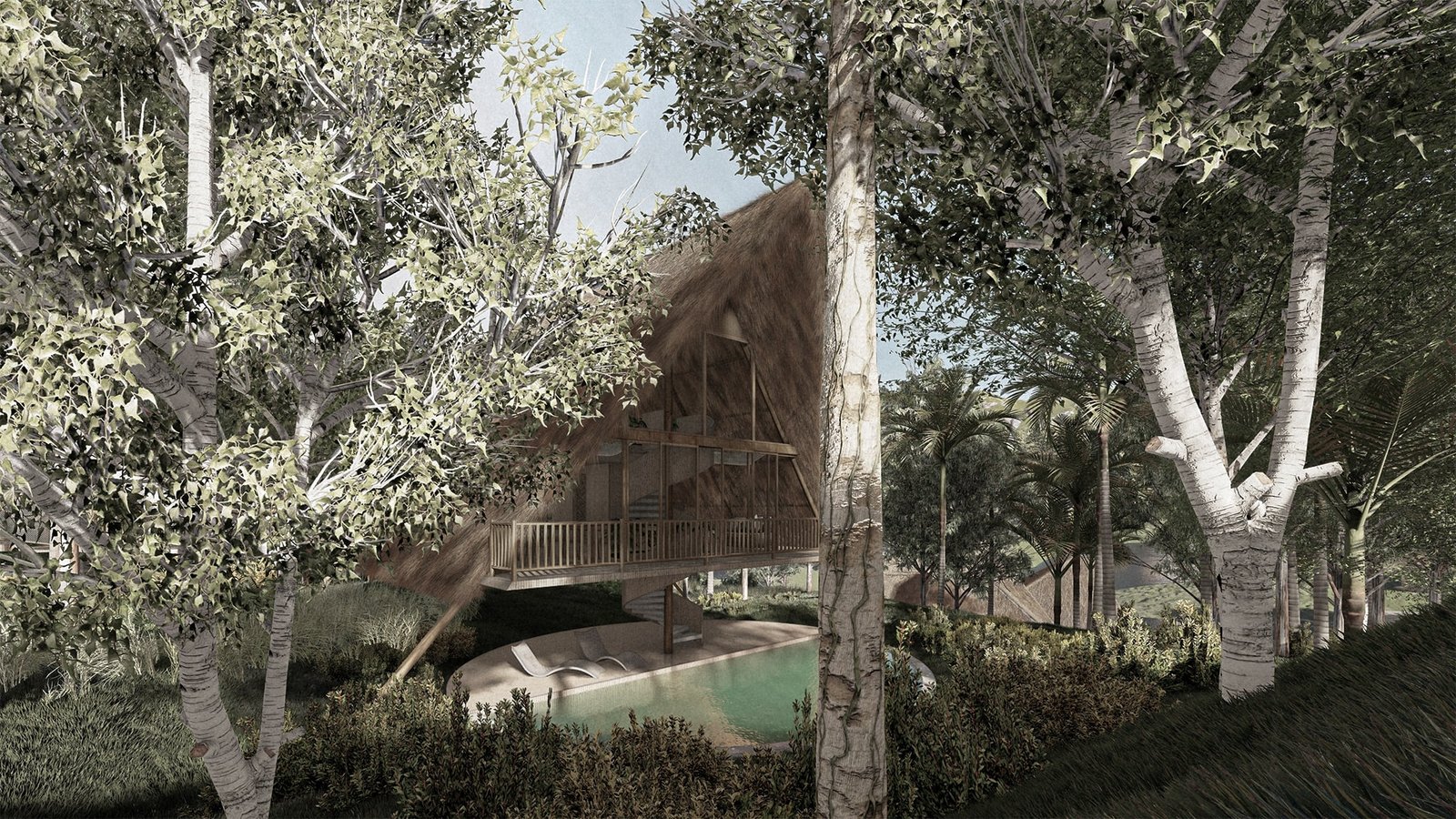
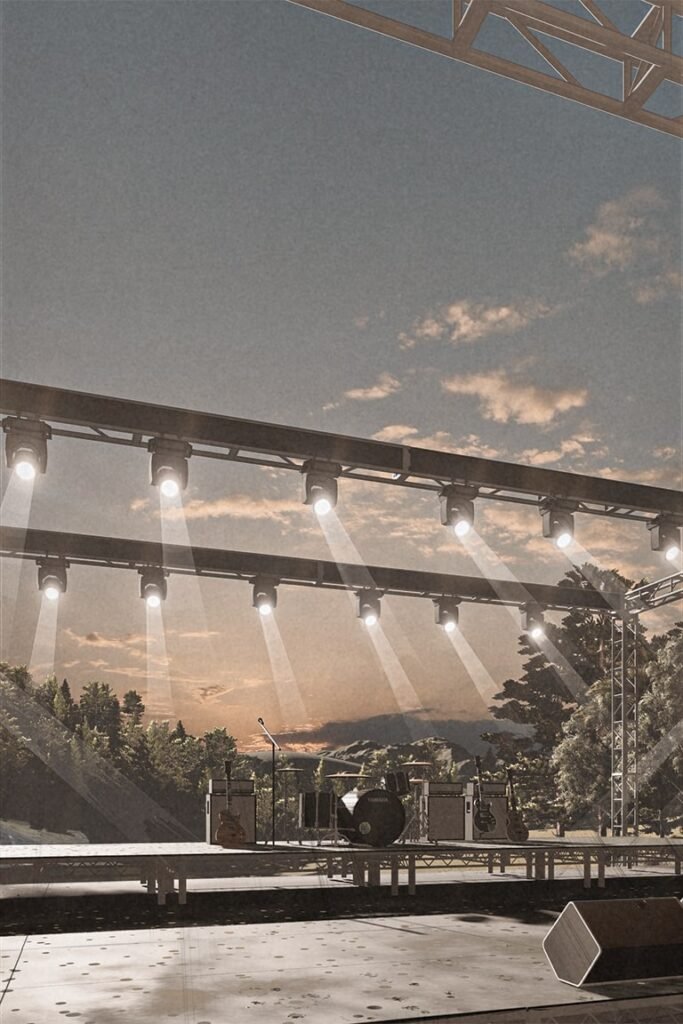
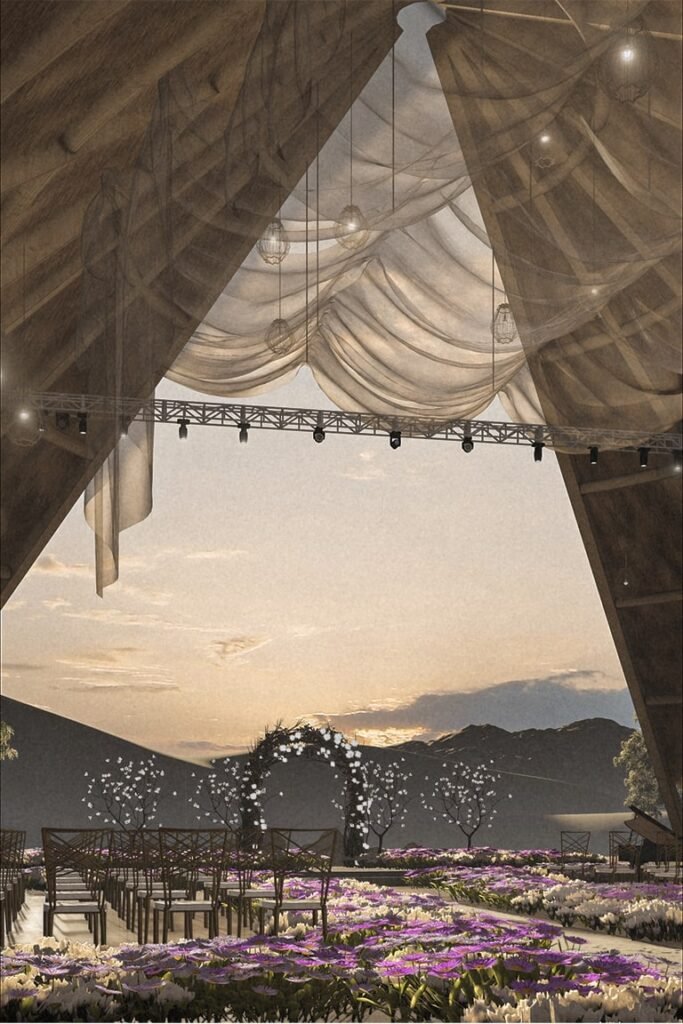
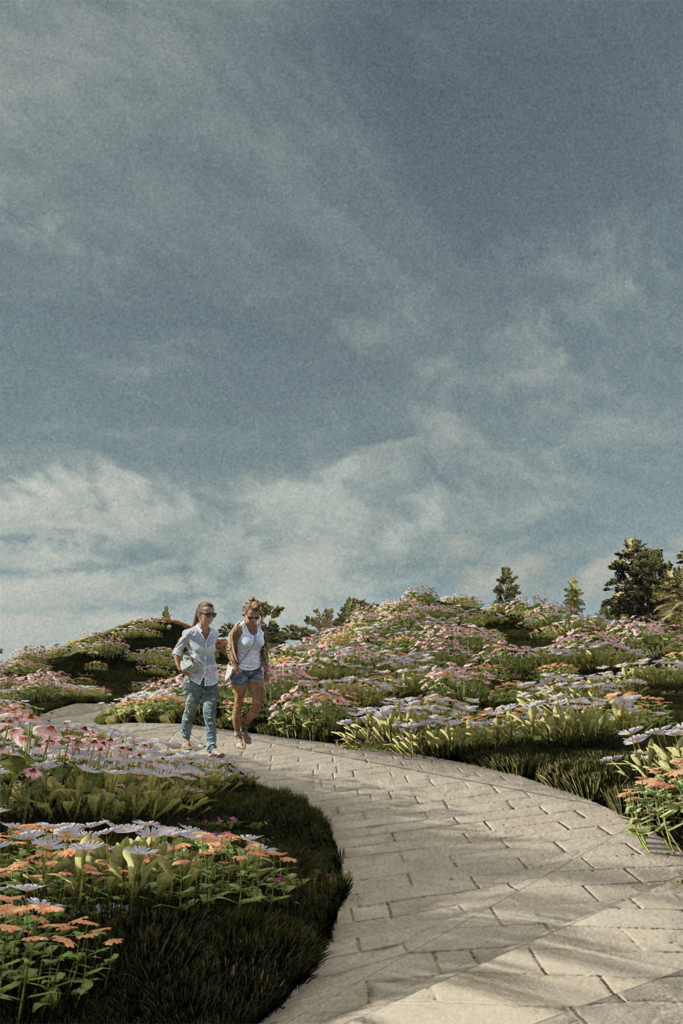
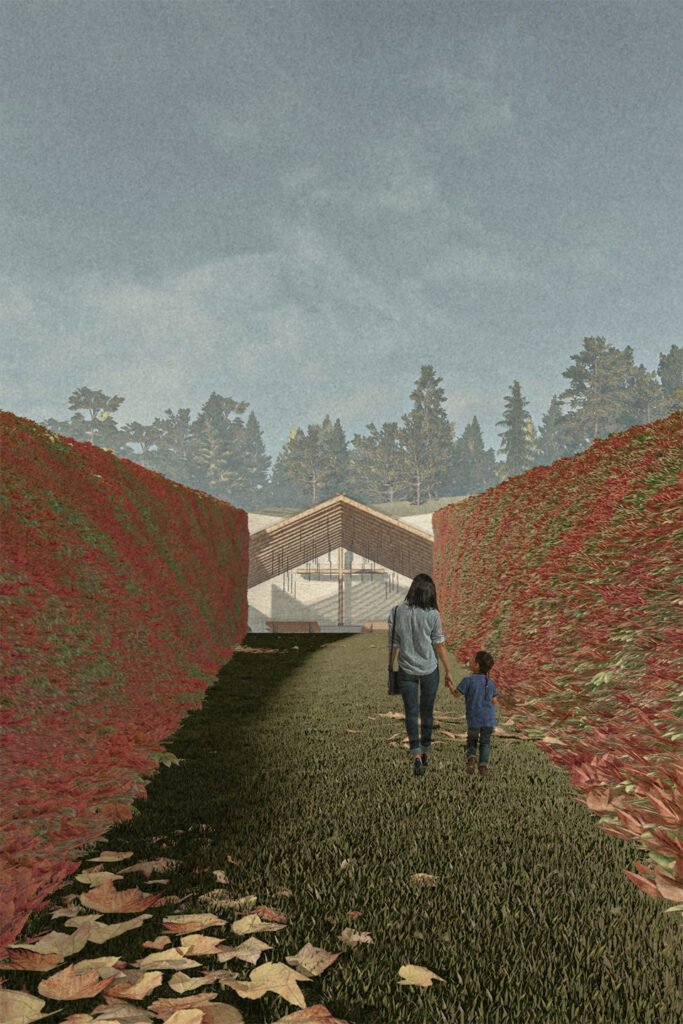

One Response