Words Commonsense Studio
Editing The Kanto Team
Images Greg Mayo
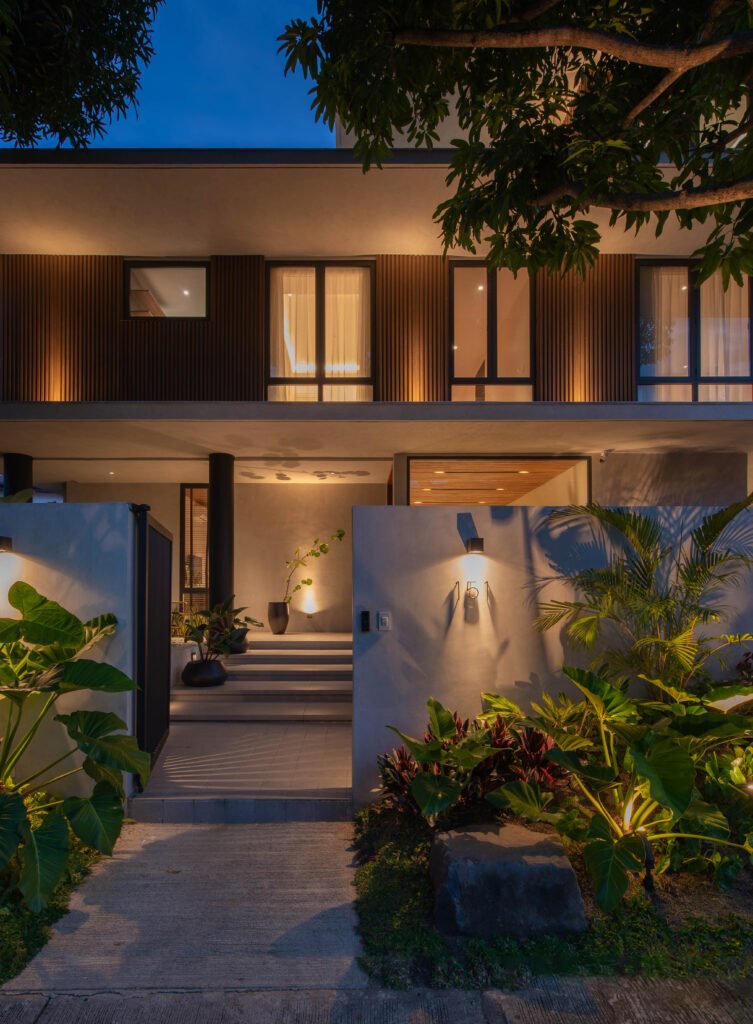

The client’s vision was clear and straightforward — a contemporary family home with a fantastic roof deck for entertaining and relaxation. An older dwelling, a symbol of the couple’s journey together for almost three decades, needed an update to suit their current family life, now with two grown kids. Commonsense Studio’s task was to design a new home on the property that perfectly adapted to their lifestyle and catered to their love for gatherings and leisure.
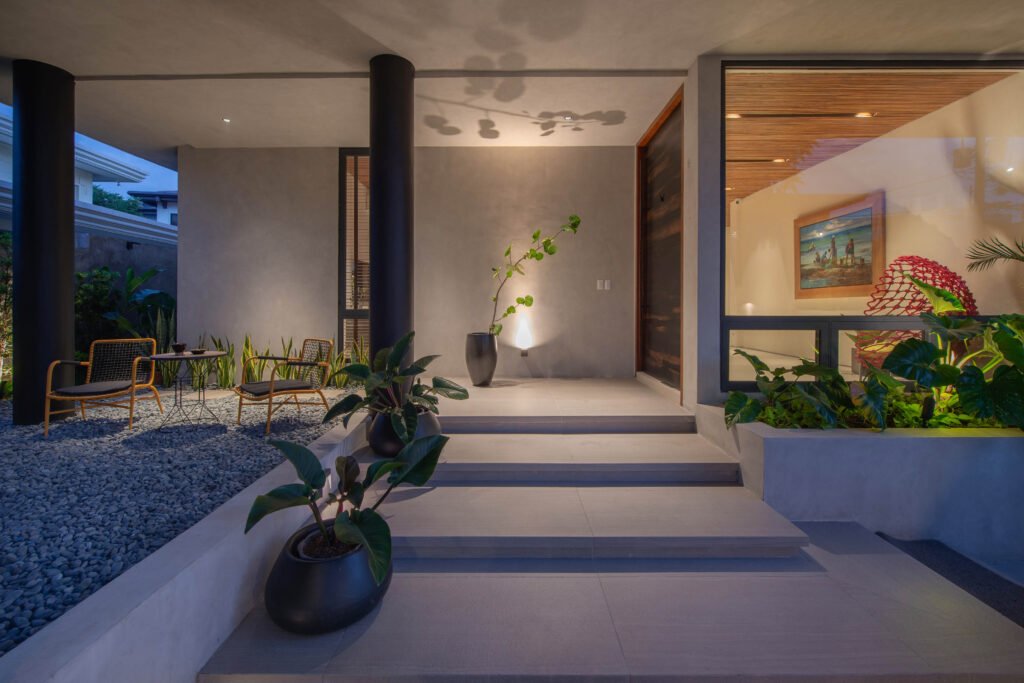

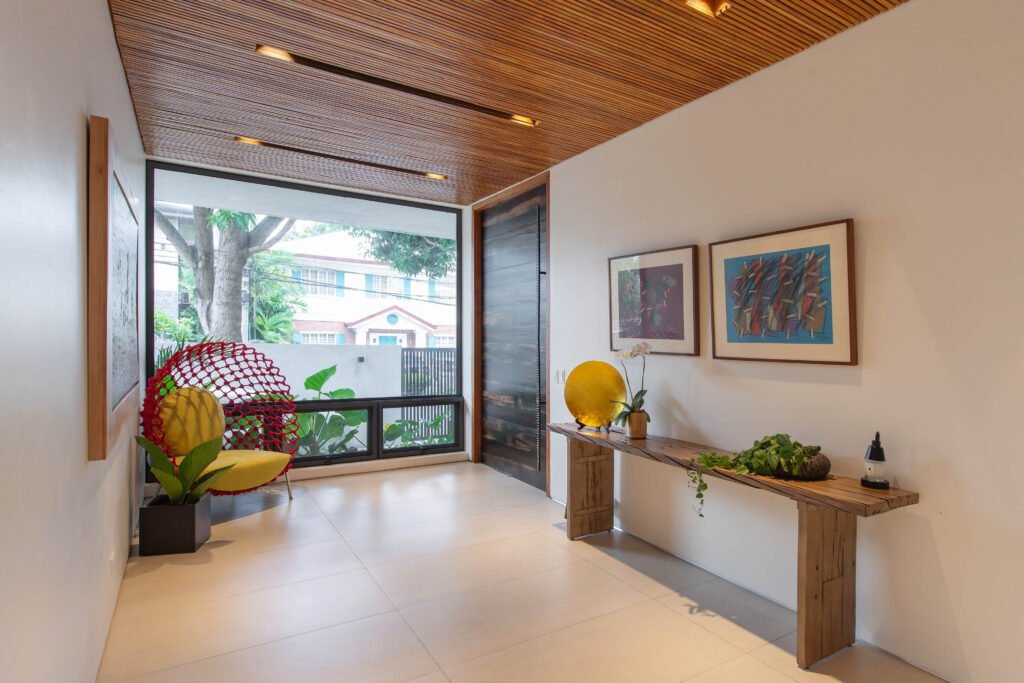

We took great care to prioritize entertainment areas, ensuring seamless flow between open living and dining spaces that connect effortlessly with the pool and the expansive roof deck. The gym and bar areas also have easy access to the deck, making it an ideal spot for socializing. To add convenience, we installed a dumbwaiter that links the kitchen on the ground floor to the roof deck’s bar area.
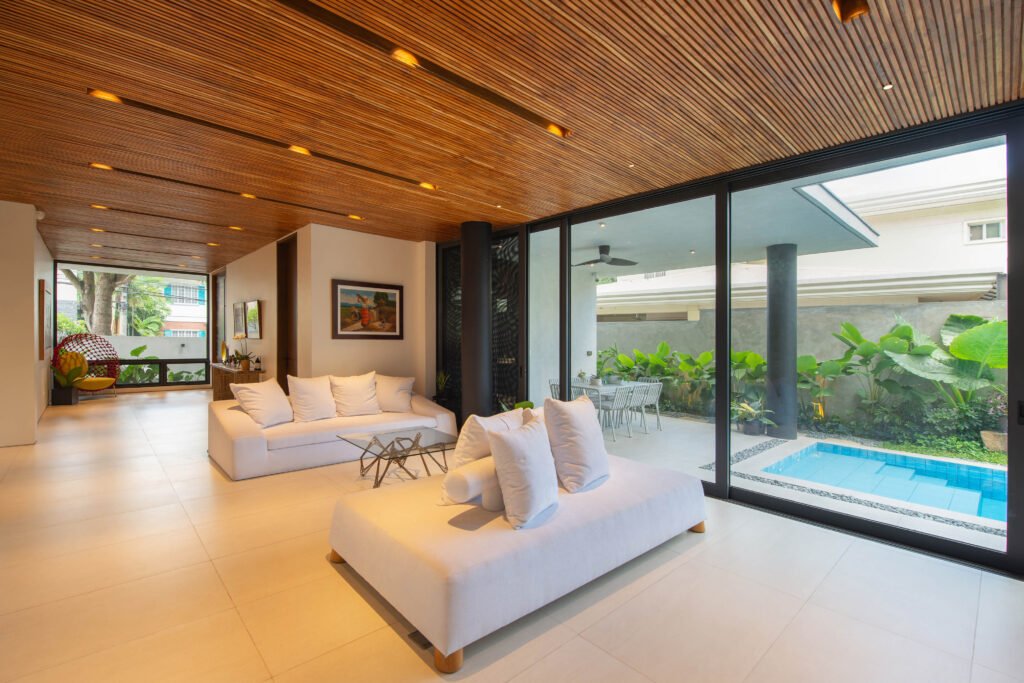


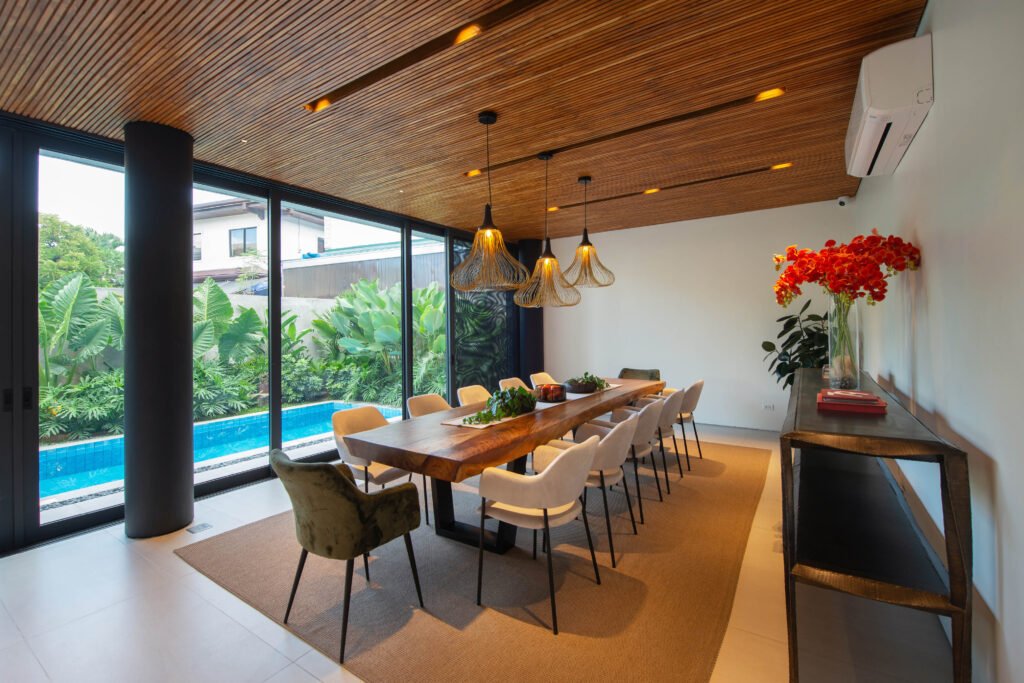
Considering the clients’ practical and fuss-free nature, the design of the house dutifully reflects these traits without sacrificing beauty. We were entrusted with the creative freedom to address their brief, and we embraced simplicity and functionality as our design’s guiding principles. For the exterior, we utilized concrete and composite wood, combining low-maintenance materials with striking aesthetics. The concrete canopies seemingly float above each other, their raw form accentuating the rhythmic wooden cladding on the walls. Inside, we opted for a neutral palette on the ground floor, featuring a teak wood ceiling, painted walls, and elegant Italian tiles, allowing the owners the flexibility to select furniture and artwork that complements their style.
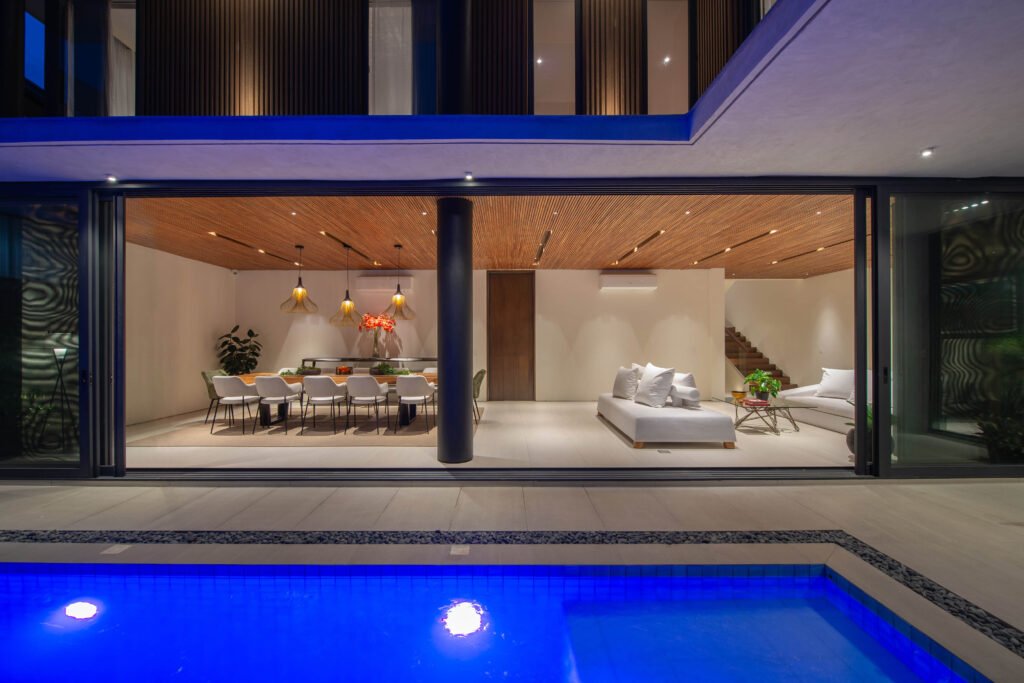

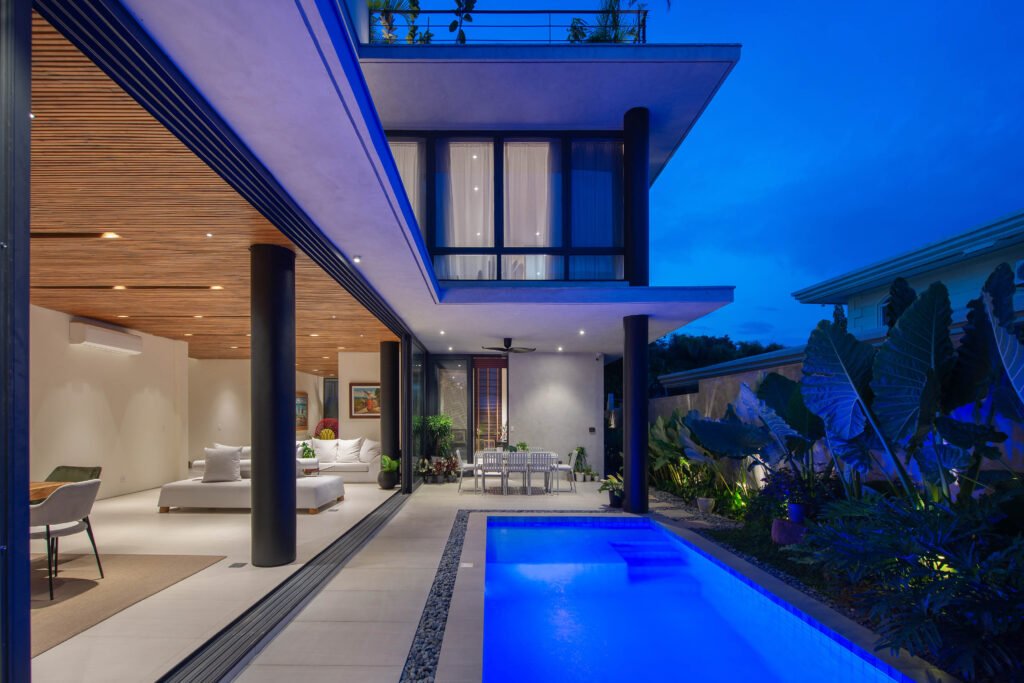


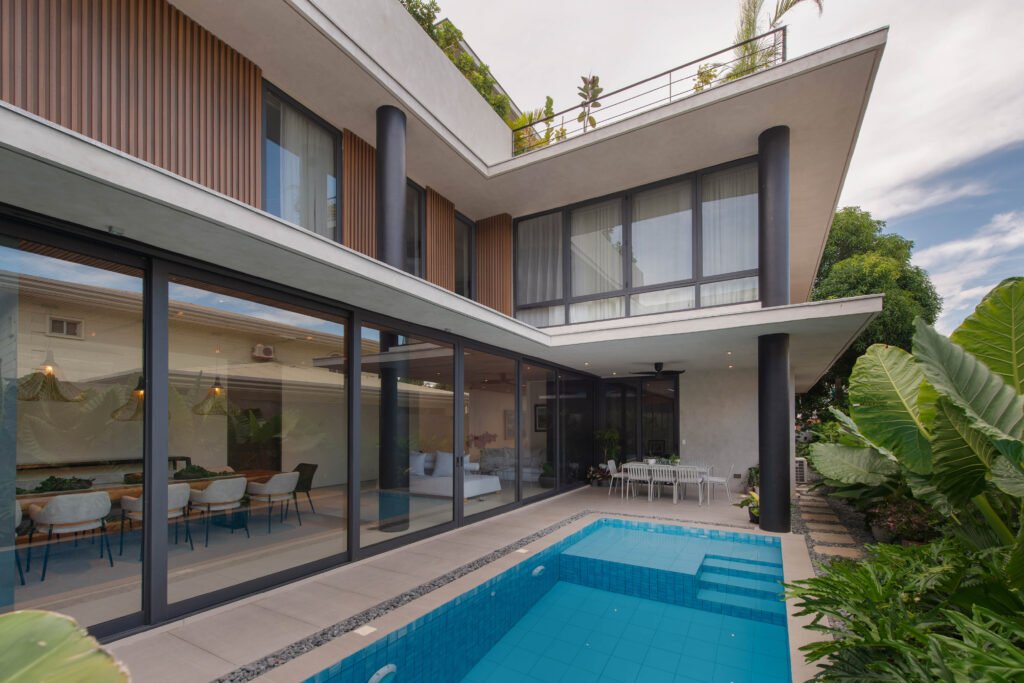
Functionality was paramount in the layout of the house. We carefully considered basic feng shui principles during the planning stage to create a harmonious living environment. The ground floor features a den and an open living and dining area, all with picturesque views of the pool and lanai. We incorporated lush greenery to enhance the indoor-outdoor feel and create a refreshing ambiance. On the second floor, four bedrooms await, with the master bedroom thoughtfully tucked away at the back for added privacy. The bathrooms boast skylights to bask the space in natural light, minimizing the need for artificial lighting during the day. To maintain privacy, we strategically positioned the stairs so that guests accessing the roof deck would not have views into the bedrooms. On the roof deck proper, an oculus not only brings the sky as part of the home but also frames captivating views from below.
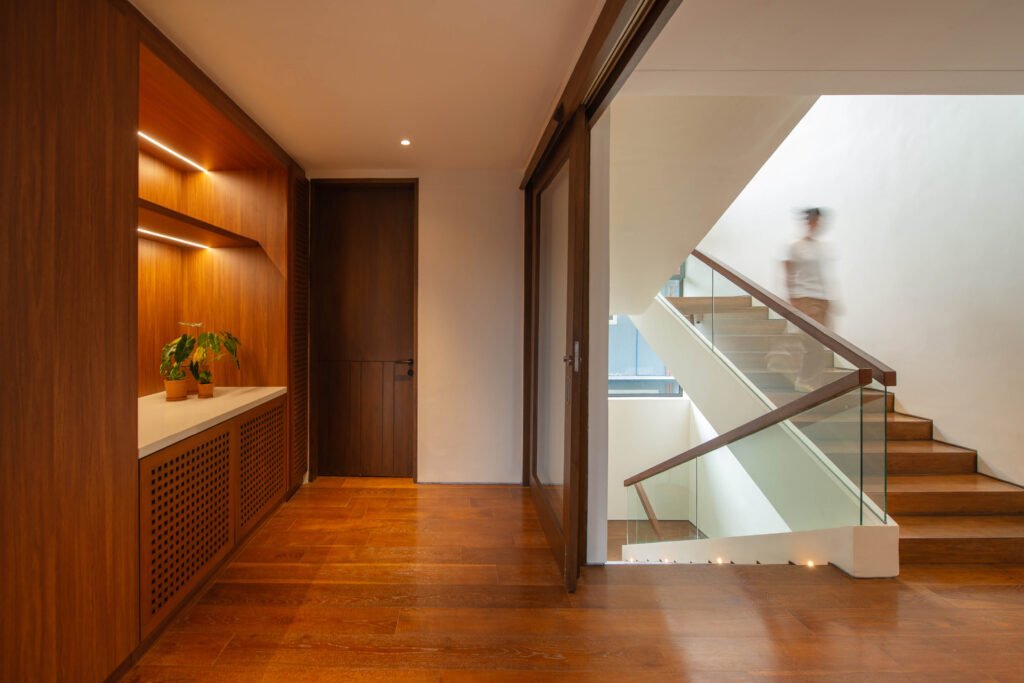
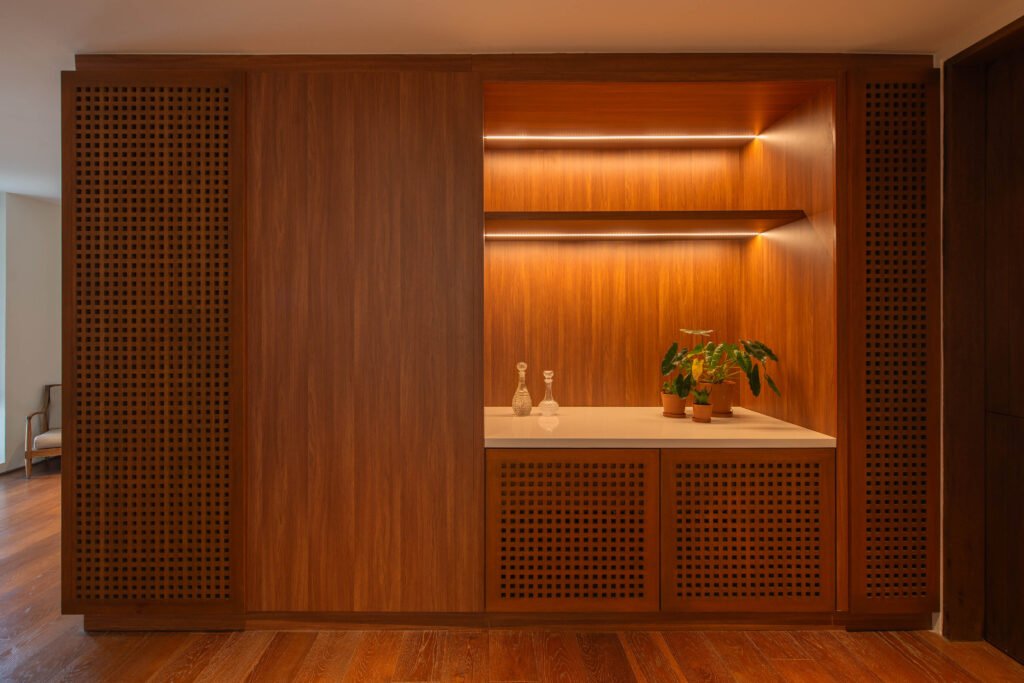
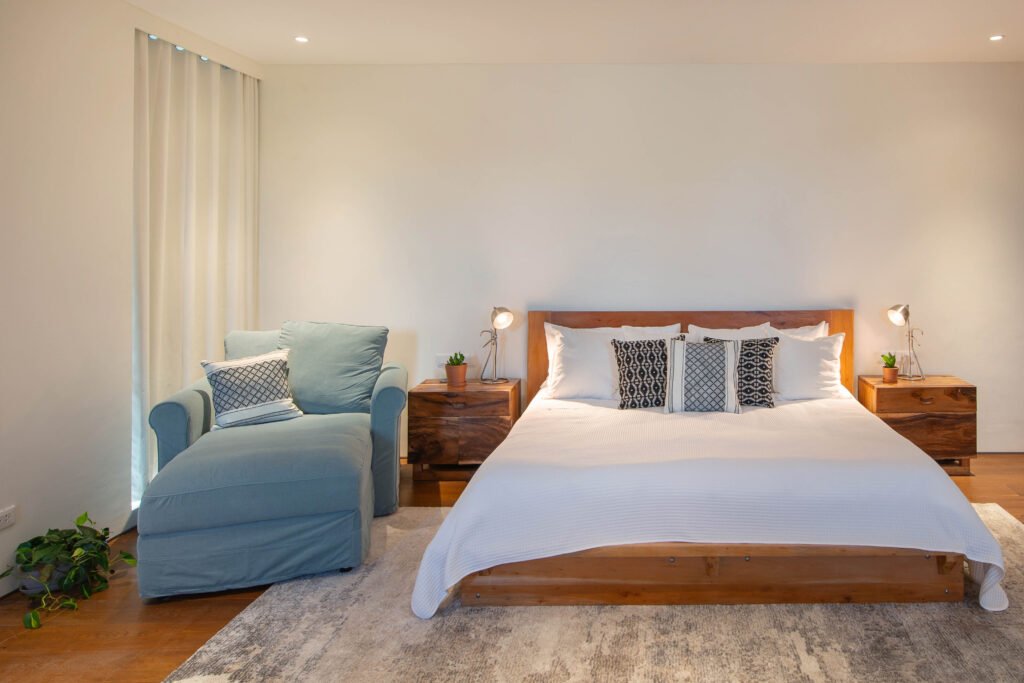
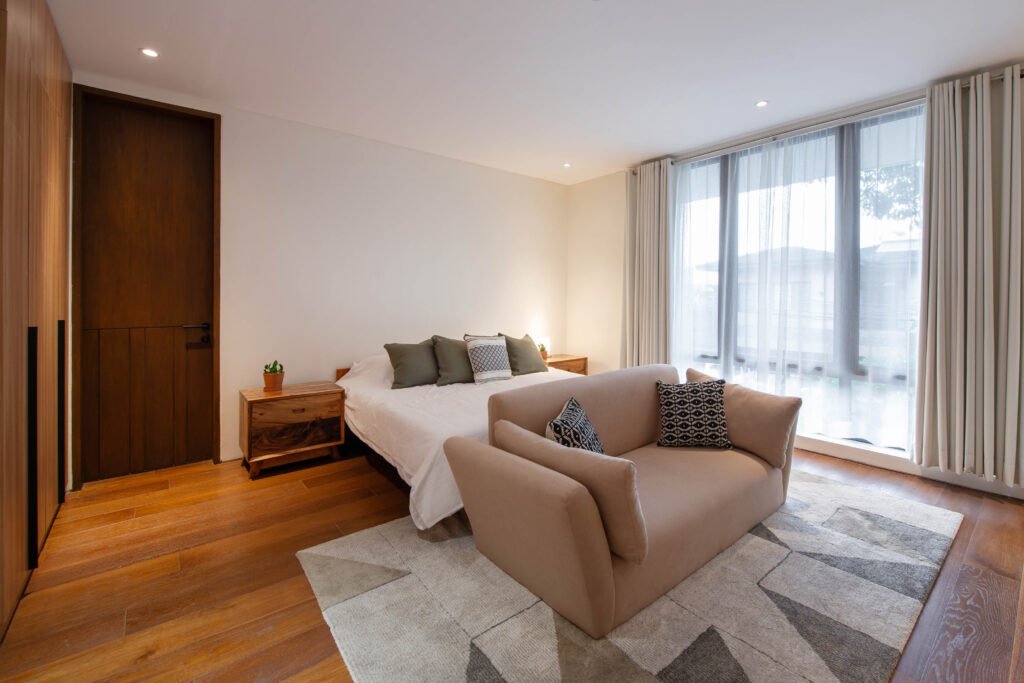
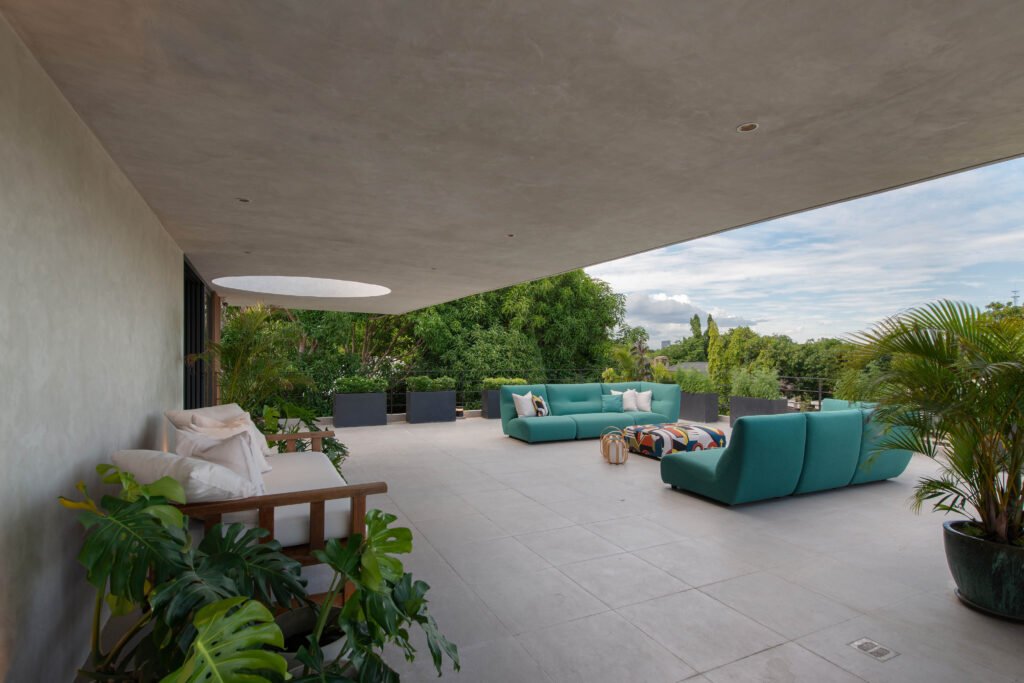

The construction process had its share of challenges, as it began during the pandemic. There were days when the site went quite due to lockdown restrictions. However, with determination and perseverance, we overcame the obstacles, and a year and a half later, the family joyously moved into their new home, just in time for a heartwarming Christmas celebration with loved ones. Minor delays due to the unique circumstances were a given, but the overall process was relatively smooth sailing.
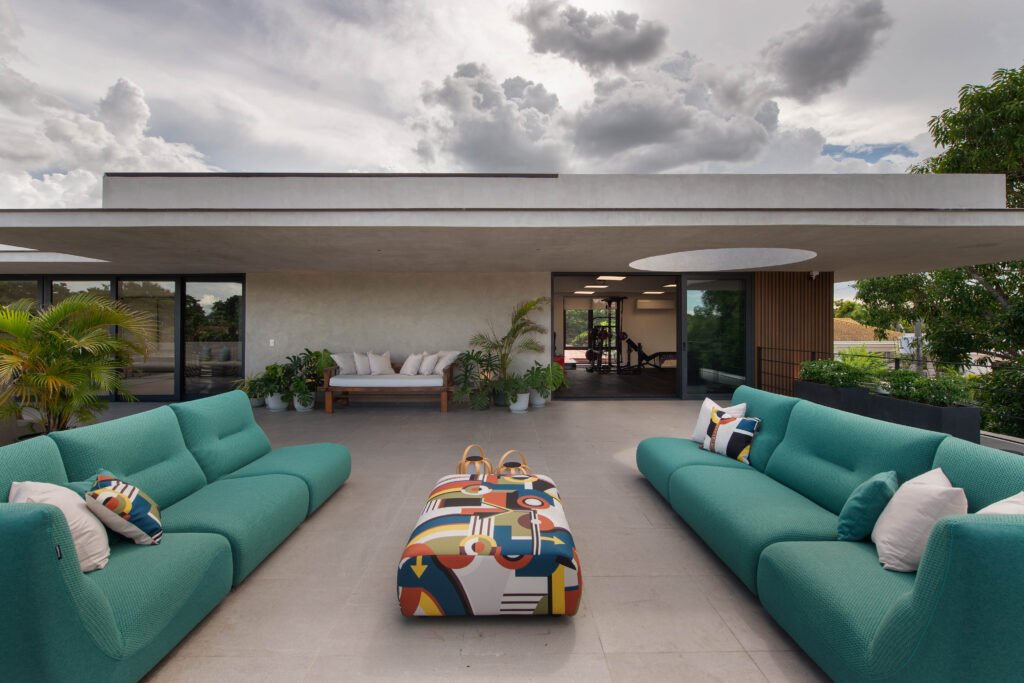
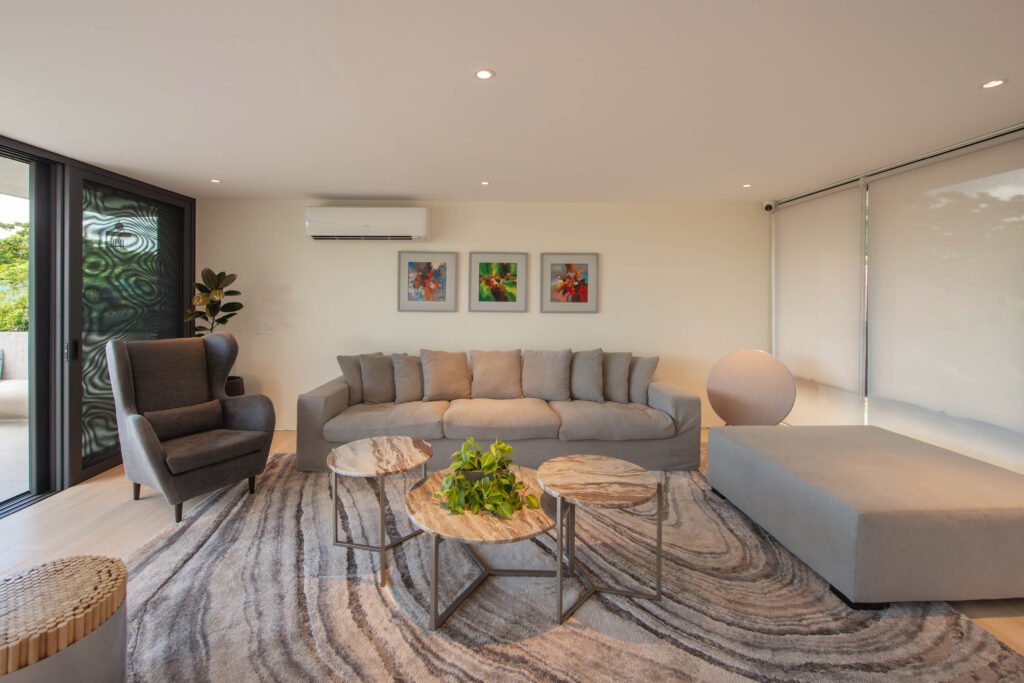
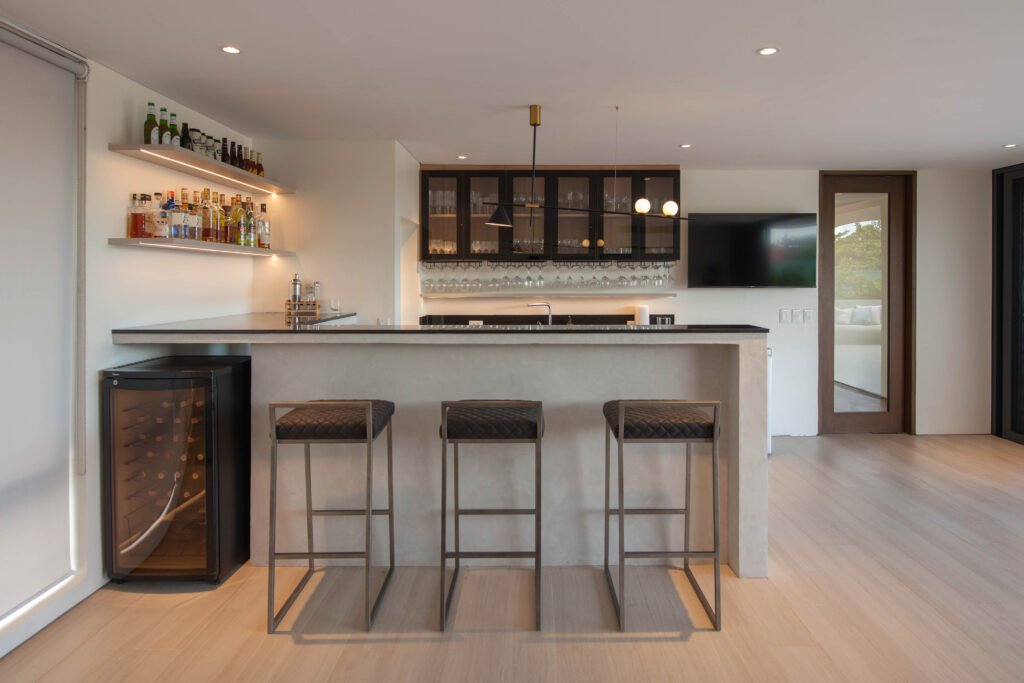
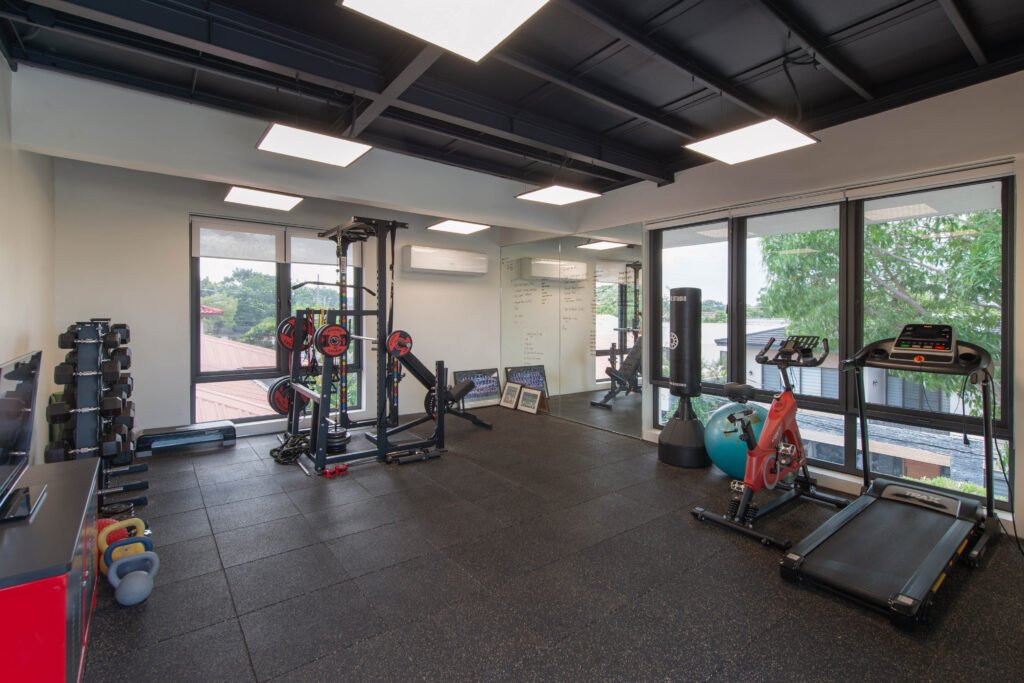
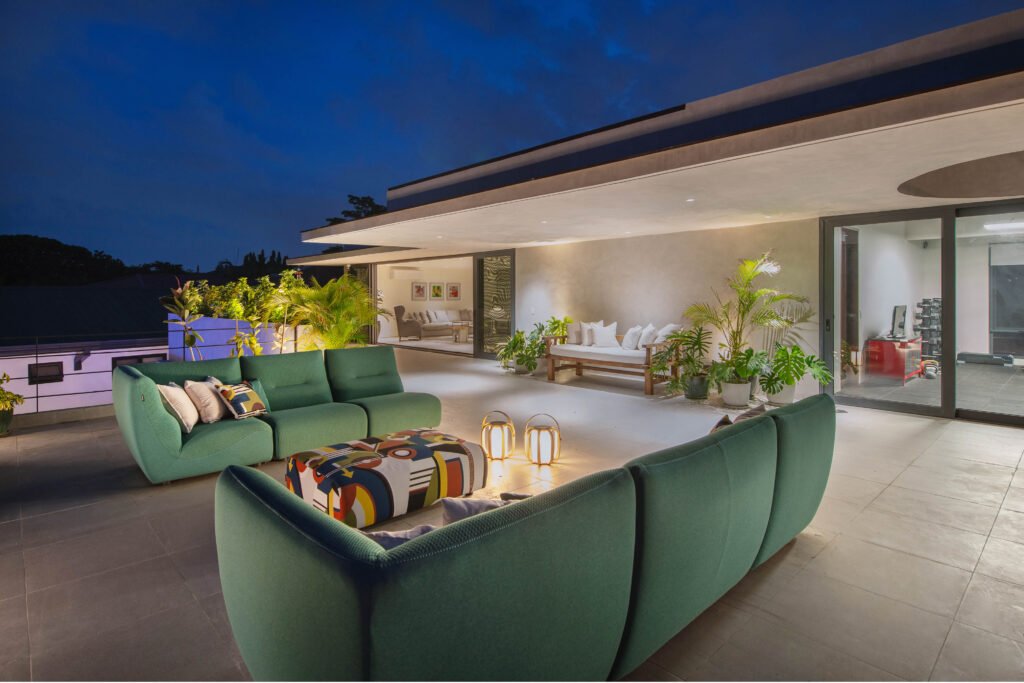

Ultimately, it is the experience of the spaces within the home that will create lasting memories for this wonderful family. As they continue to grow together, their new home will be a testament to their journey, embracing the beauty of simplicity and the joys of togetherness. •
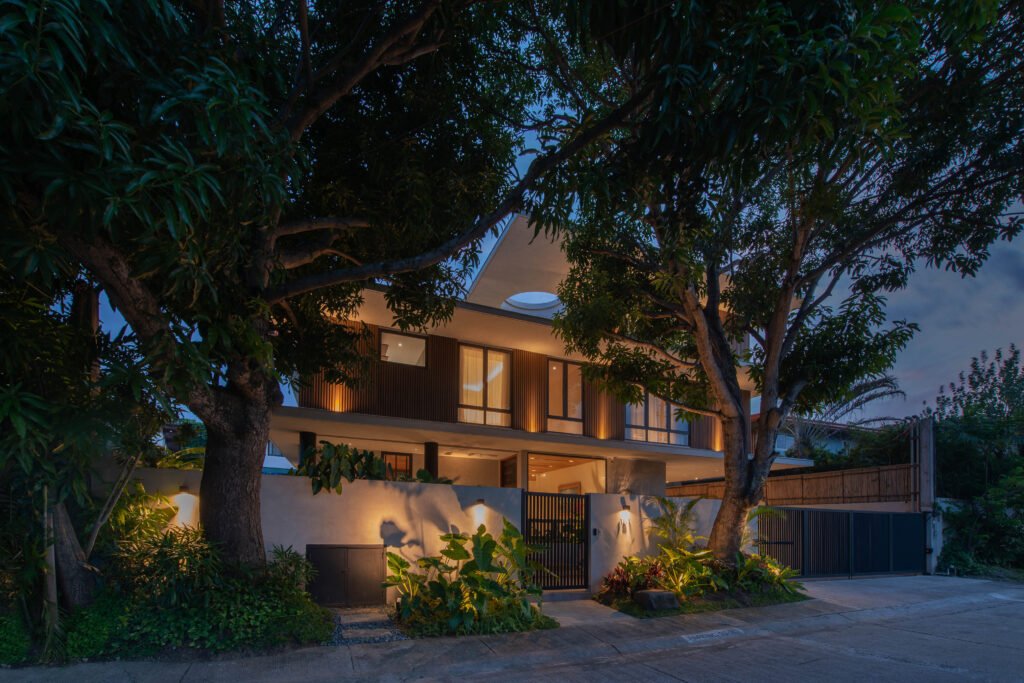

Project Information
Lot area: 573 sqm
Floor area: 878 sqm
Project completion: December 2022
Project Team
Design team: Raisa Vargas, Arisa Jarque, Michael Germino,
Davide Francisco Jr., Brianna de Guzman
Photography: Greg Mayo
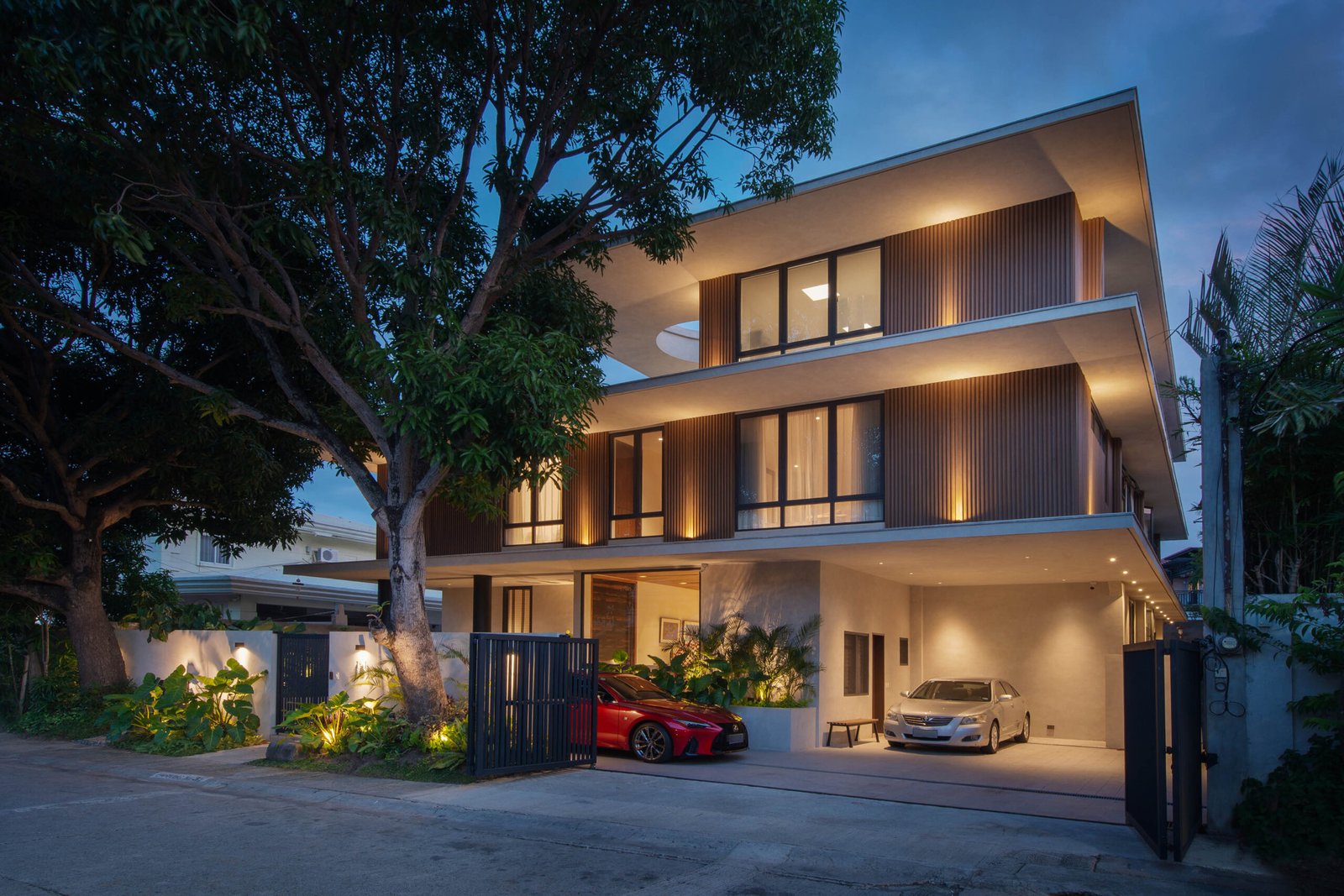

2 Responses
Do you mind letting me know how much it did cost for building that kind of house ? We just bought a land in San Pedro Laguna.
I really like the design of this but would
like to know how much budget we can spare for it. An idea of how much will help