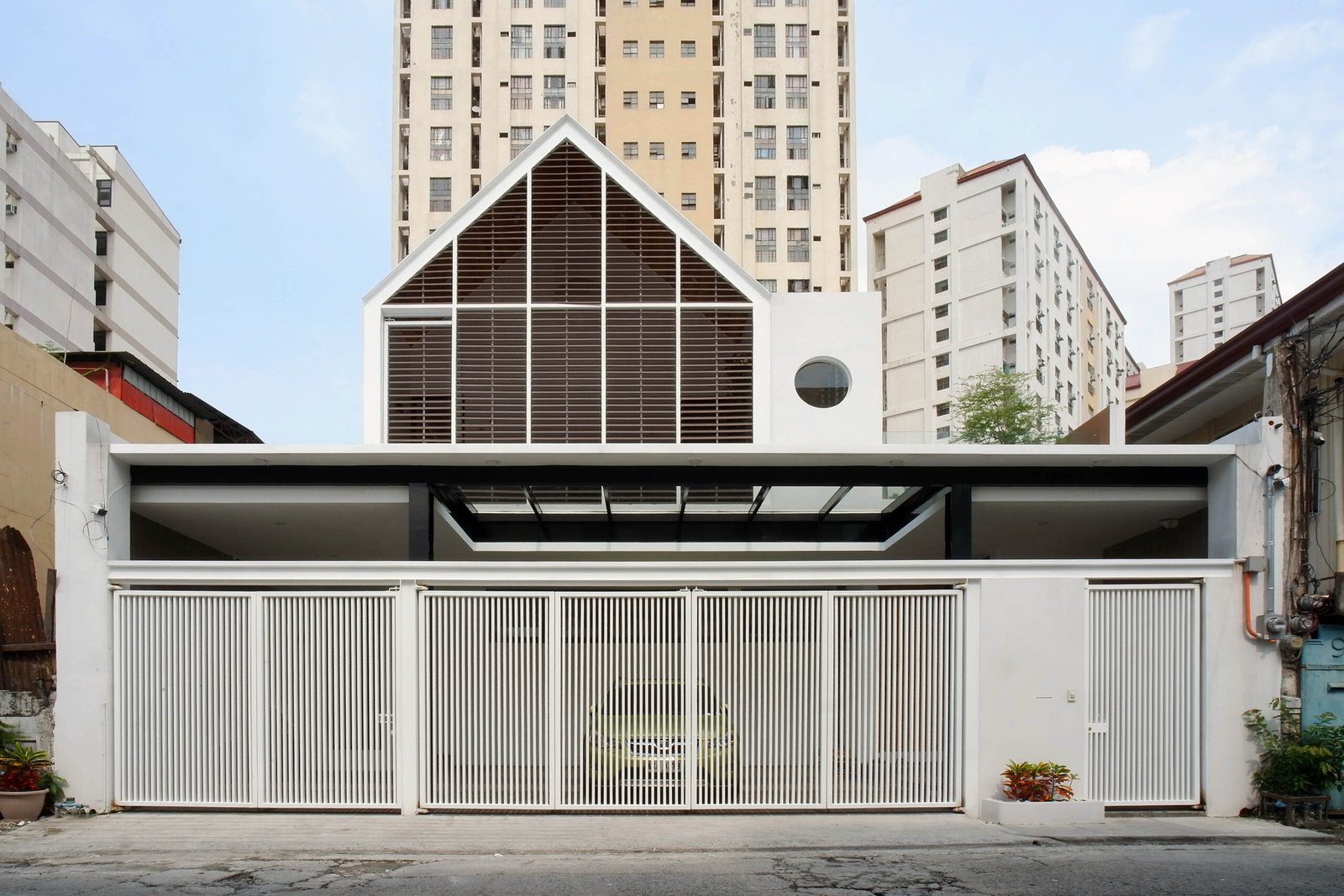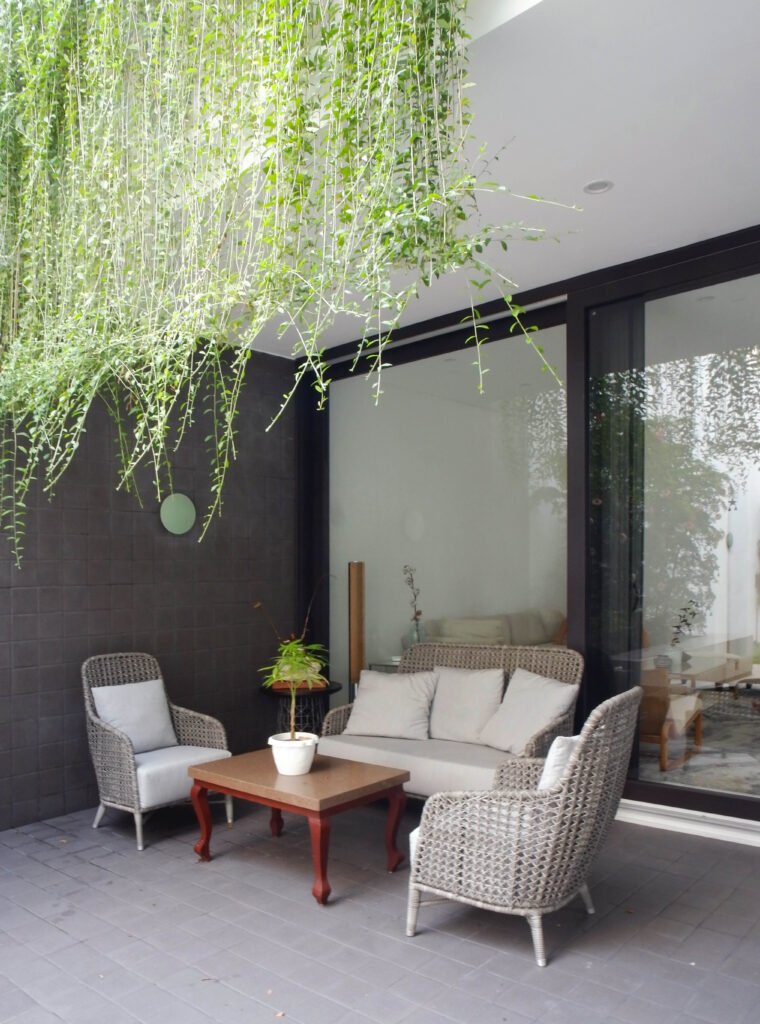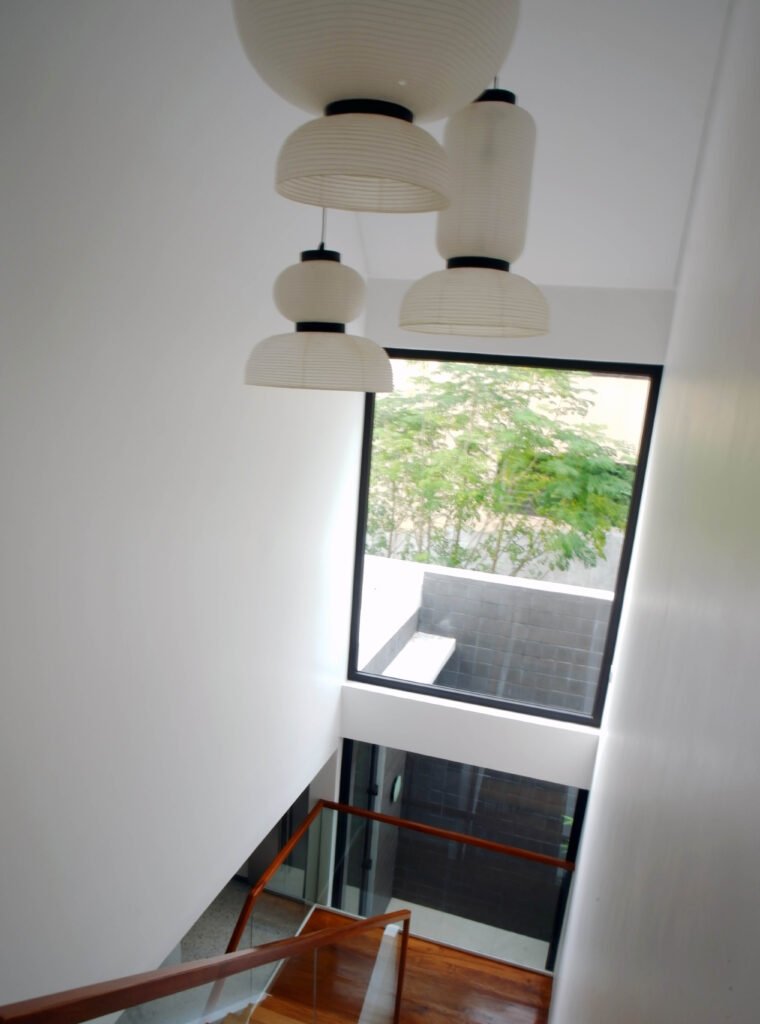Words Jayson Ramirez (Casa C)
Editing The Kanto Team
Images Paolo Bañaga
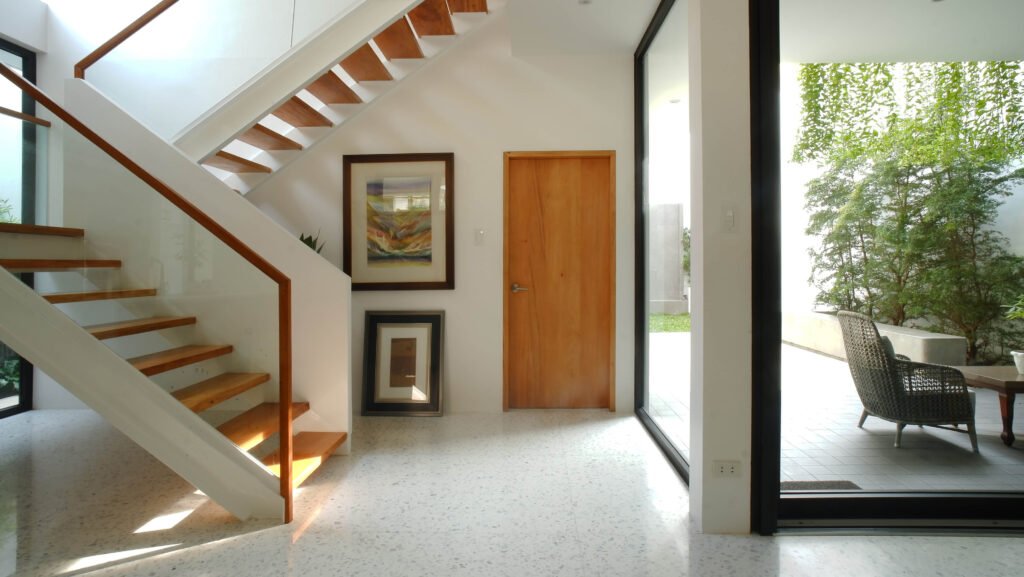

Amid the challenges posed by the COVID-19 pandemic in 2020, a house quite unlike its cacophonous neighbors was born: Casa C. This residential project, conceptualized entirely online, was commissioned by elderly clients whose priorities include spaces that foster family time and spatial flexibility for their two grown children; the son is the creative director of a renowned furniture brand and served as Casa C’s interior decorator.
The project’s main objective was to create a spacious and inviting residence for a household of four, maximizing the potential of the relatively compact 300-sqm lot, a perfect rectangle with a 12-meter frontage. The lot’s southwest-facing orientation however presented a problem. It bears the brunt of The Philippines’ harsh tropical sun, further compounded by the lot’s location in the middle of a crowded city. The architects turned to technology and extensive location data gathering, utilizing tools like Google Earth and Revit’s sun calculations to predict sun paths, patterns, and shadow fall. The resulting data became the foundation upon which design decisions rested.
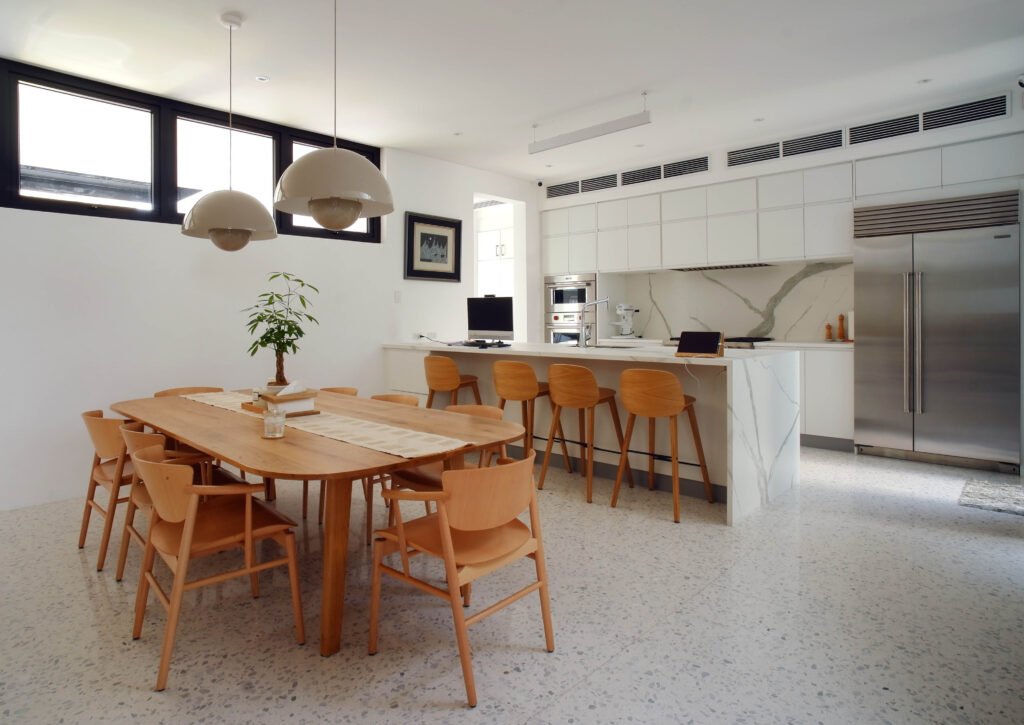
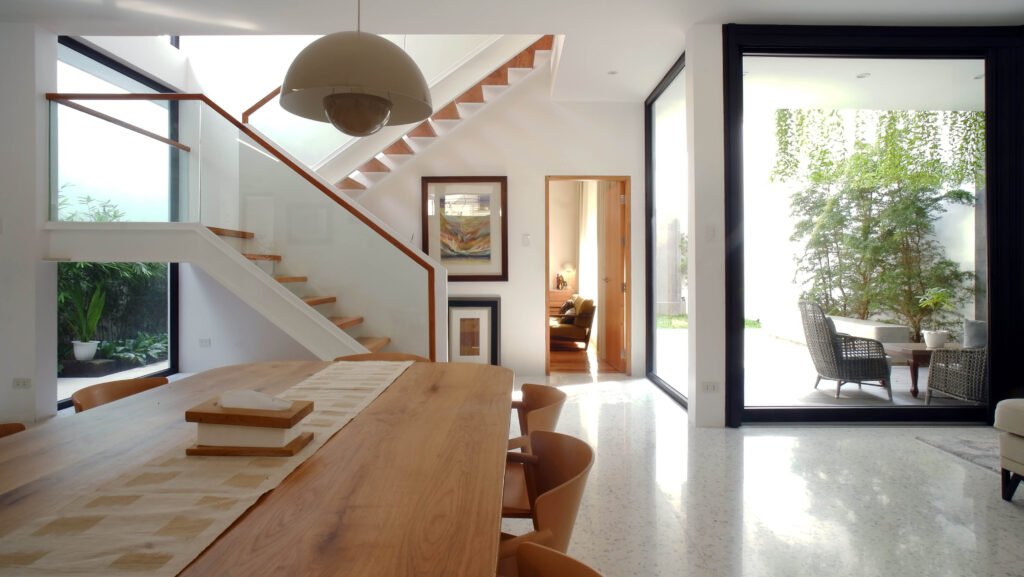


Casa C’s location is at the heart of Mandaluyong City, surrounded by lofty condominiums, houses dating back to the 1950s, and ramshackle housing. After a visual survey of the area surrounding the house, the designers went with a simple and memorable silhouette for Casa C, that of the classic dos aguas (two-sloped roof) form, a minimalist homage to the community’s predominant architectural silhouette. The west façade has fewer windows to shield the interior from the harsh afternoon sun, while the southwest façade strategically casts shadows for cooling. The north façade, which incorporates a courtyard and an array of louvers, embraces sunlight generously.


On entering the two-story residence, one sets foot on a mini foyer that overlooks a courtyard garden. This design move visually expands the size of the home but also elicits surprise in guests not expecting a patch of green in the middle of the city. The foyer serves as the switch or transition zone by which guests and household alike shed the cares and stresses of the city for the calming, reenergizing embrace the home provides,
Leaving the foyer leads to the living area, which serves as a node connecting the garden with the dining and kitchen areas. Italian terrazzo flooring adds an earthy touch, seamlessly blending interior and exterior spaces. The master bedroom, featuring picture windows on both sides, immerses residents in the quiet beauty of the pocket garden on its left and lush views of the courtyard garden on the right.
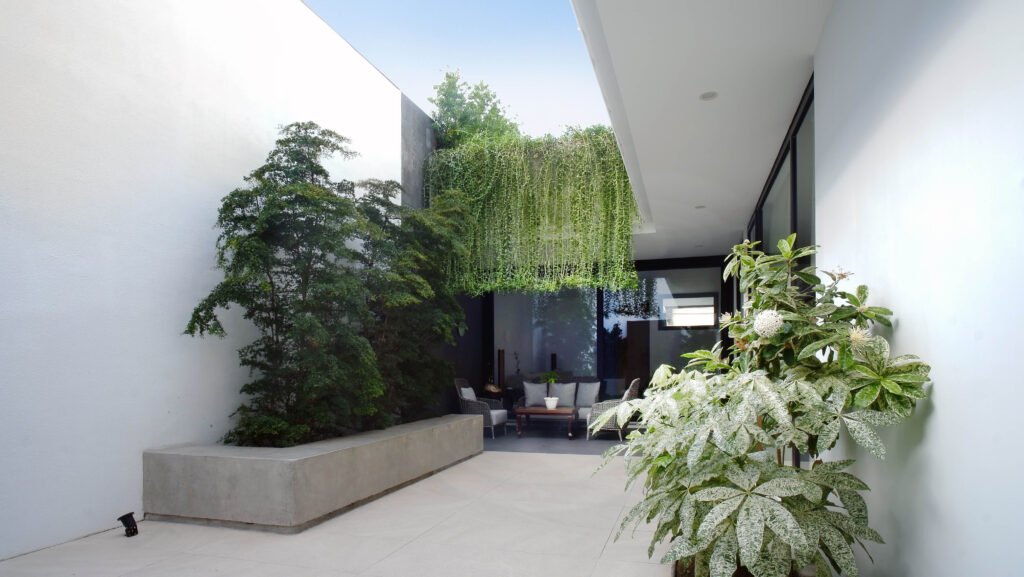

The courtyard garden is the heart of Casa C and a cherished space by the household, a private haven where nature and architecture coalesce seamlessly. Determining the garden’s location was largely influenced by the house’s orientation with respect to sunrise; the garden’s plant life benefits from its placement while also blessing the family with the warmth and gentle light the morning sun brings from the breakfast nook. The garden serves as spillover space for large parties or family activities that require the open air, but oftentimes it serves the residents as an area of quiet contemplation, a lush corner of calm in a raucous city.
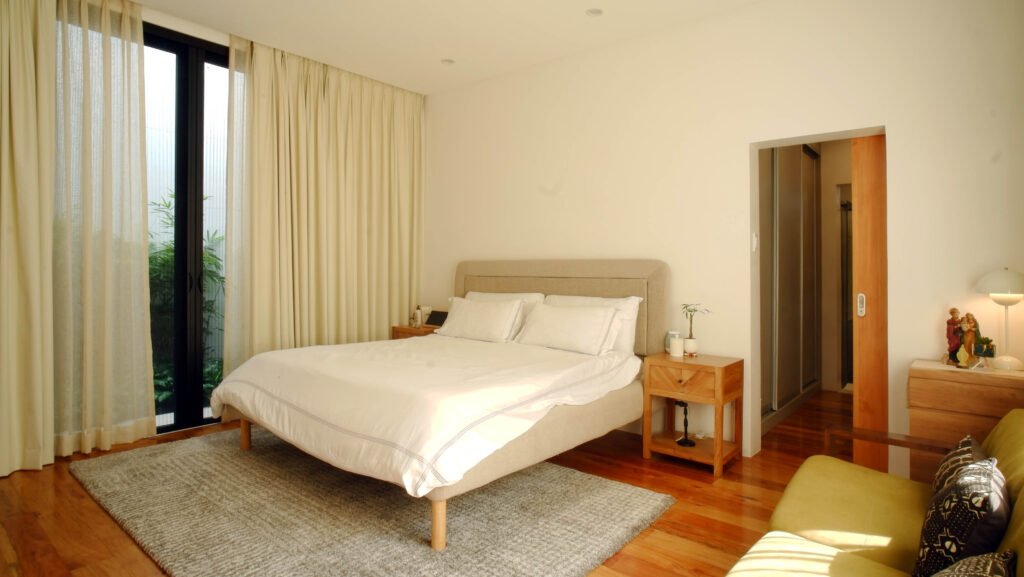

The second floor, which hosts the children’s bedrooms, comprises of narra wood flooring and a hallway lined with wooden louvers. This secondary façade allows for the passage of air while tempering the afternoon heat. The room configurations follow the ceiling’s angles, with minimal southwest-facing windows and loft spaces serving as functional areas, such as a library and additional bed space for the guest room. Each room is fully equipped with a walk-in closet and a toilet and bath. Should the second-floor dwellers desire some quiet time outdoors, a balcony garden beckons outside the louvered hallway, complete with a built-in bench, and overlooking the courtyard garden below.
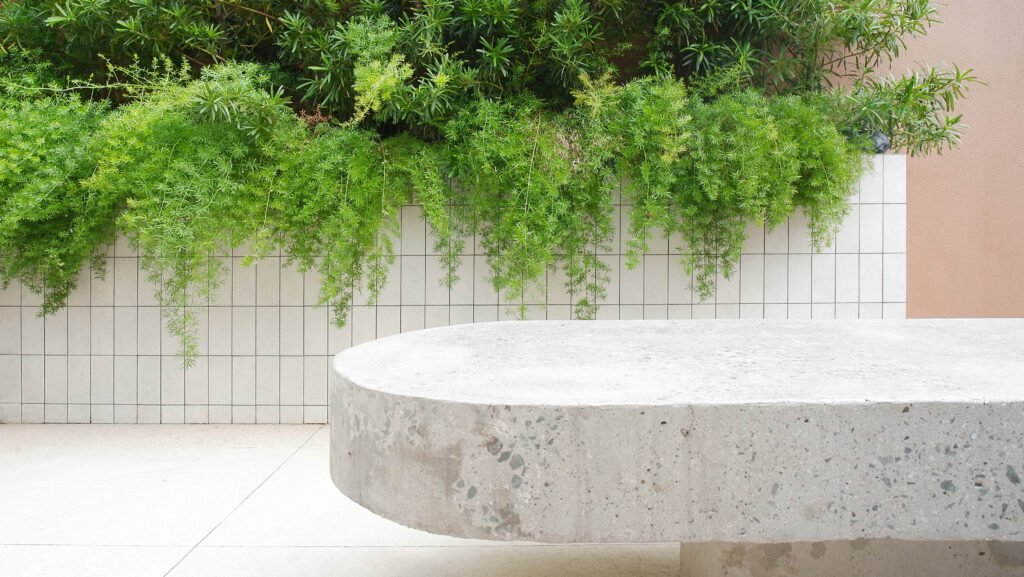

The success of a home depends on how much its inhabitants have embraced and adapted it to their lives. Casa C, in particular, is a haven for the family that resides there. They consider it a pocket of calm amidst the chaotic energy of the city, a place where they can truly be themselves.
The son shares, “We love coming home to the house because it always looks and smells clean and fresh. The garden is such a nice escape from the surrounding concrete buildings. We love the play of light in all corners of the house at different times. It’s simply a calming space.” •
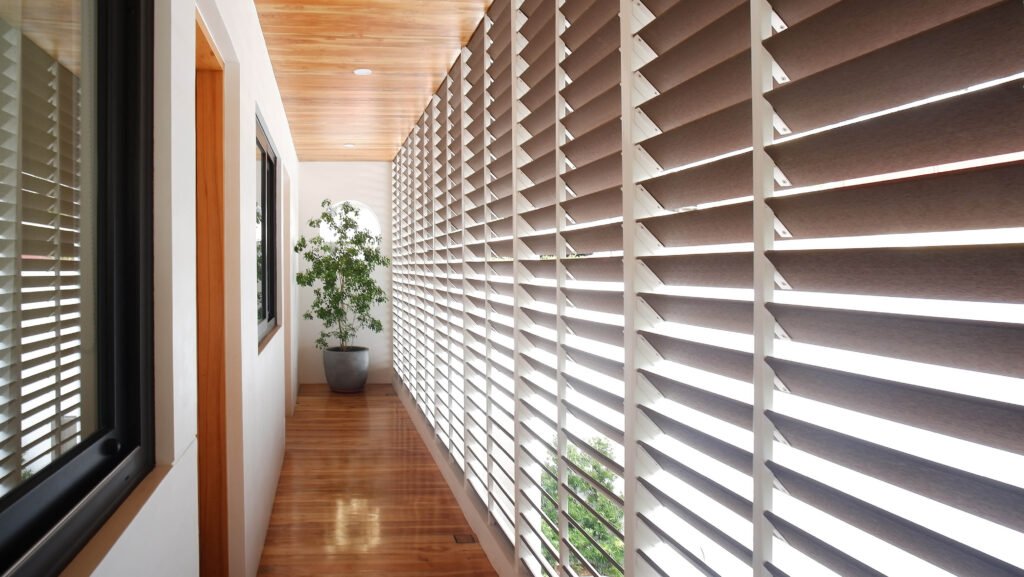

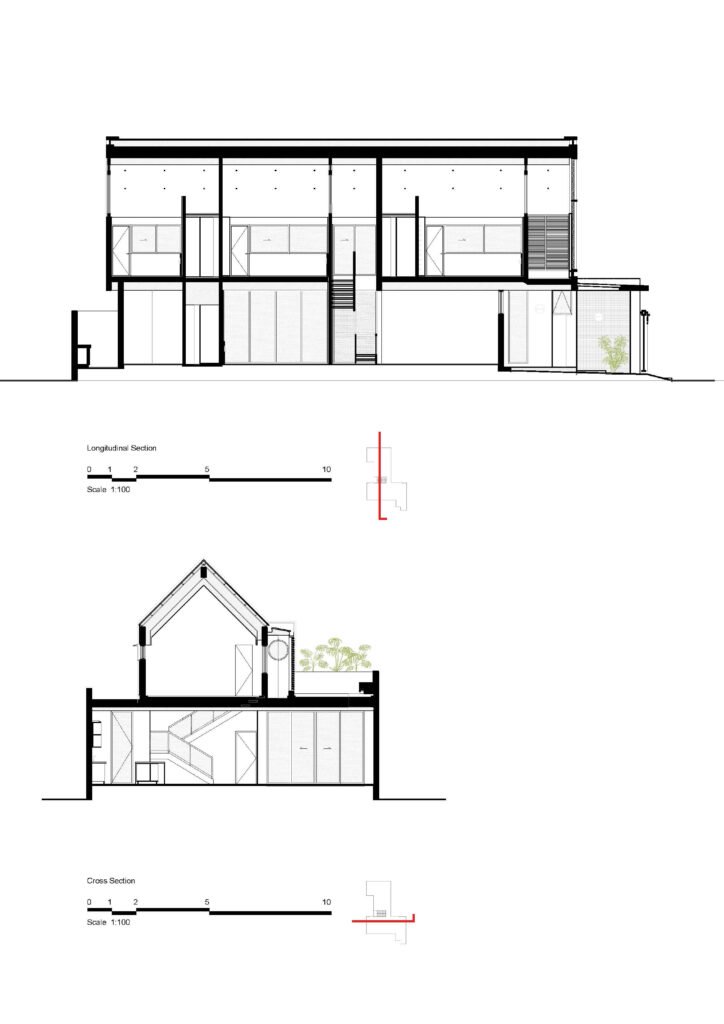
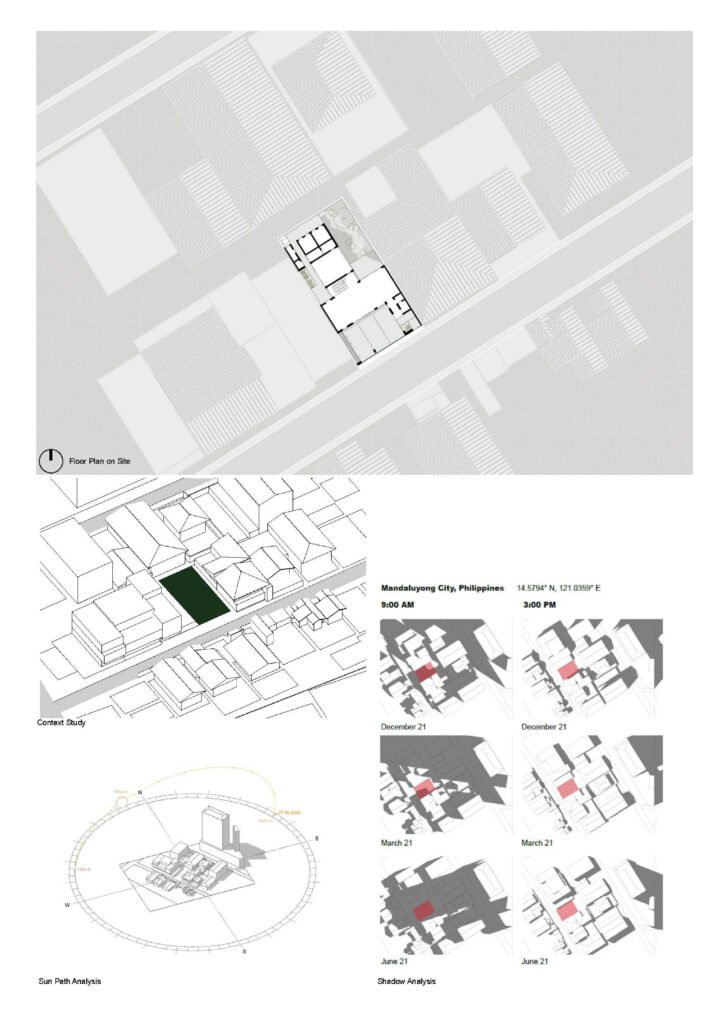
Project Information
Lot area: 300 sqm
Location: Mandaluyong City
Project completion: May 2022
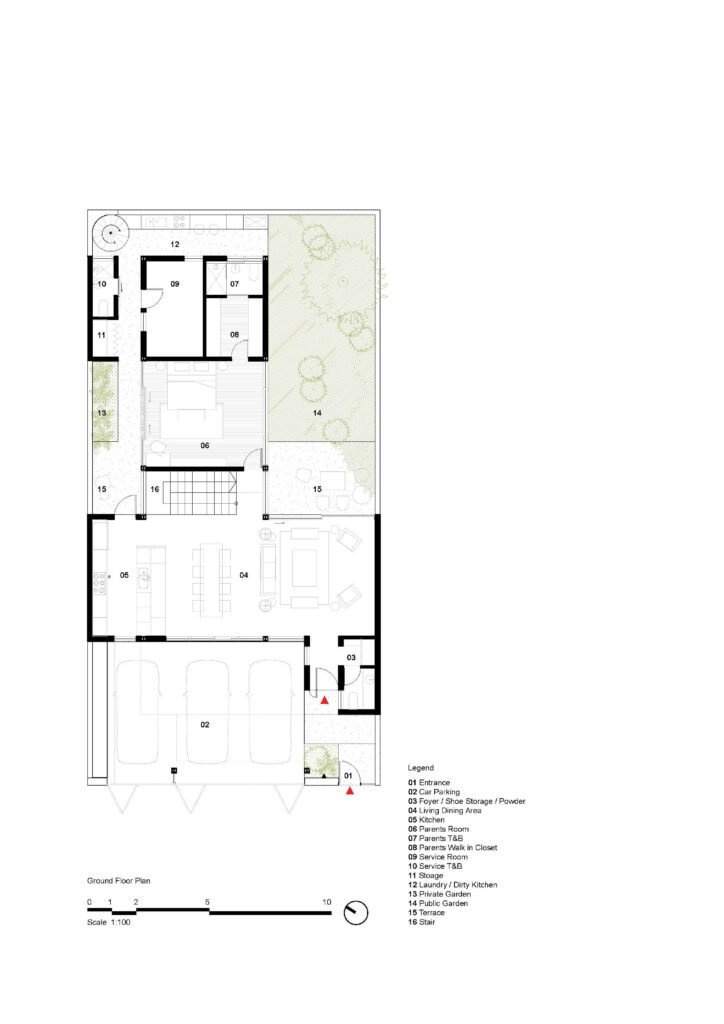
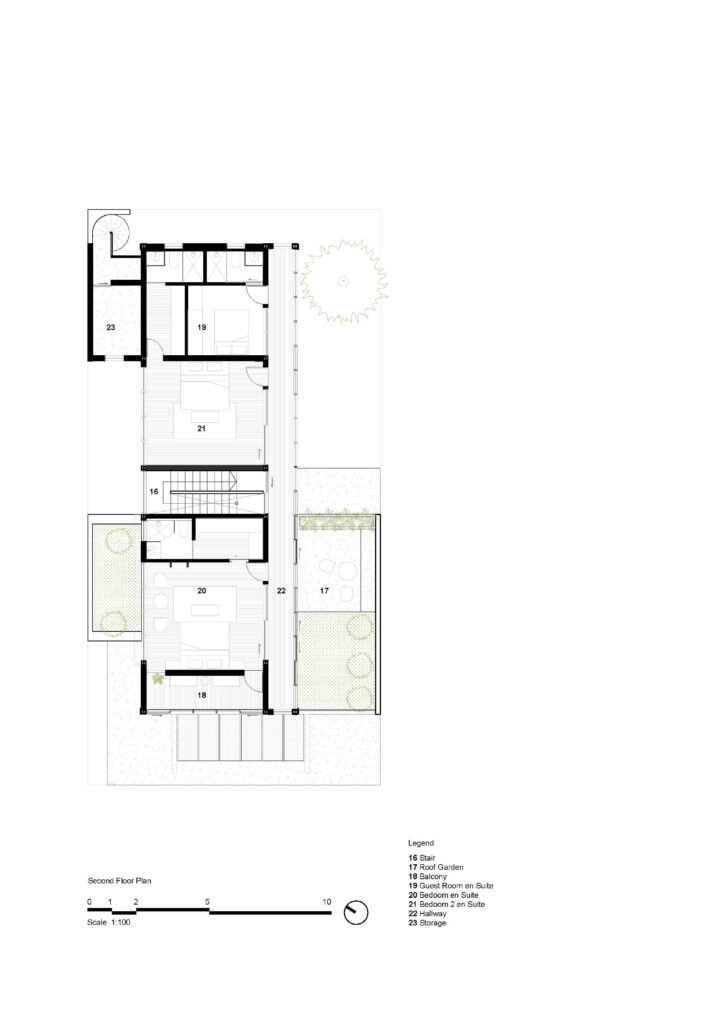
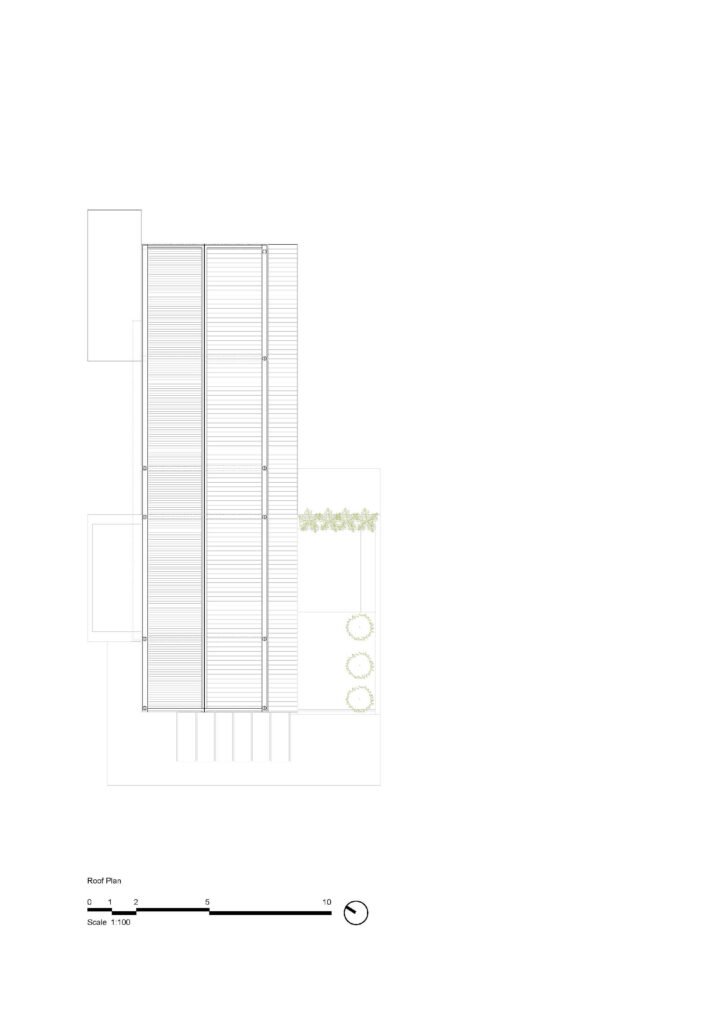
Project Team
Conceptual phase architect: Jayson Ramirez
Construction phase: Czar Baltazar (Architect of record)
Landscape architect: OUI ARCHITECTURE
Interior decorator: Cyrus Cañares
Contractor: LST Builders
