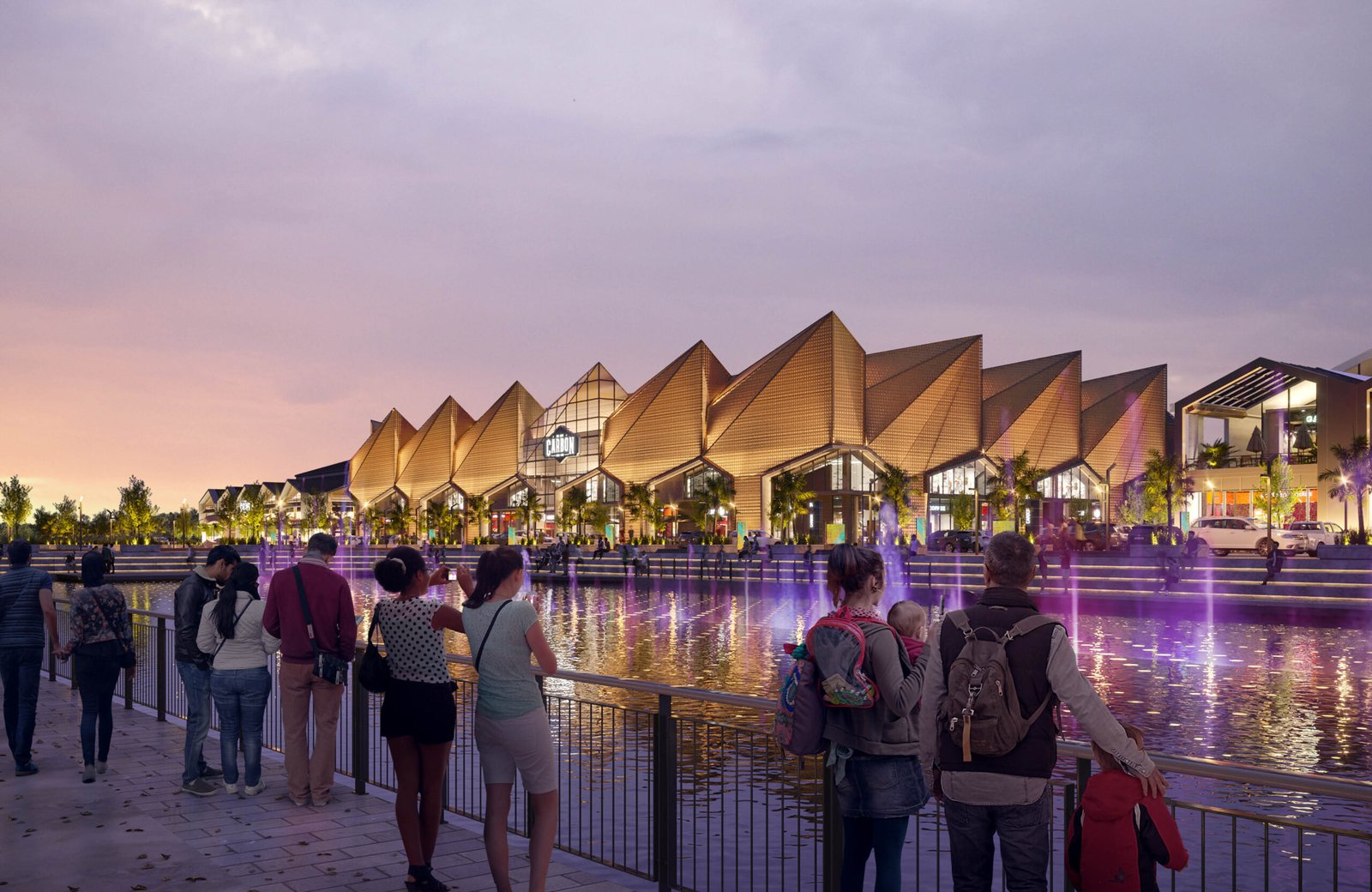Interview The Kanto Team
Words and Images Visionarch





Interview with Visionarch
Editor’s note: The publisher of Kanto currently works at Visionarch.
Note: The Carbon Market Cebu’s Trade & Expo Center for Philippine Weaving Crafts is just part of the larger redevelopment of Carbon Market Cebu, the city’s oldest public market, into a cultural and tourism destination.
Can you explain how the local weavers contributed to the architectural identity of the expo center?
Kenneth Uy (Senior Vice President) and Miguel Carlo Fernandez (Studio Head), Visionarch: Our collaboration with the local Cebuano weavers was a deeply enriching experience that helped shape the architectural identity of the expo center. We recognized the importance of capturing the essence of the community’s identity and aspirations and worked closely with the weavers to achieve this. Drawing inspiration from their heritage, particularly the Puso and Solihiya, the weavers played a pivotal role in guiding our design choices. Their cultural symbolism was infused into the architectural elements, resulting in a striking sculptural facade adorned with perforated panels that beautifully echo the sunburst patterns of Solihiya and the distinctive shape of the Puso.


How was the architectural design of the expo center tailored to meet the needs of both weavers and visitors, considering cultural and functional aspects?
The expo center’s architecture is a perfect blend of cultural symbolism and practicality, catering to the needs of both weavers and visitors. The double-skin facade has a geometric design that serves both a symbolic and practical function. Acting as a brise soleil, it allows natural winds such as habagat and amihan to flow inside, creating a comfortable and cool environment that embodies the Filipino concepts of “presko” and “maaliwalas.” The Solihiya, a historic Filipino furniture staple that has been associated with comfort since the 19th century, inspired these spatial qualities.
Moreover, the facade’s perforations let in ample natural light, casting a stunning play of light and shadow. This enhances the building’s aesthetic appeal and reduces the need for artificial lighting, making it eco-friendly. Beyond the functional aspects, the Solihiya Expo Center symbolizes the weavers’ collective ambition to modernize their craft while preserving their centuries-old heritage.
In your stakeholder engagement with the building’s future users, what aspects of the old market do they wish to keep, and what enhancements did they request? How does the resulting design address these?
Stakeholder engagement has played a crucial role in the design process. The community has been involved since the project’s early stages, which has fostered a sense of ownership and pride in their upcoming space. They expressed a strong desire to retain the authentic elements of the old market that hold historical and cultural significance. These elements include the sense of community, the traditions of trade, and the vibrant atmosphere.
At the same time, they highlighted the need for improvements that would enable them to adapt to modern demands while preserving their heritage. The resulting design carefully balances these requirements. It respects the historic charm of the old market while introducing modern amenities and flexible spaces that can accommodate a variety of uses.


“Beyond the functional aspects, the Carbon Market Solihiya Expo Center symbolizes the weavers’ collective ambition to modernize their craft while preserving their centuries-old heritage.”


What were some of the challenges encountered by the design team, especially since you had to deal with the massive overhaul of a public market steeped with history and turbulent ownership?
Garnering widespread support and trust from various stakeholders was one of the major challenges faced during the transformation process. It required extensive communication and collaboration to convince the public of the benefits and address their concerns. The local government and the developer played a proactive role in engaging the community through public consultations, which was essential in building consensus. Our success in navigating these challenges was largely due to fostering open dialogue and maintaining a commitment to preserving the market’s cultural heritage.
What steps were taken to make the facility more appealing to current tenants and attract new ones?
Compared to the often disorderly and chaotic designs of typical public markets, the Carbon Market boasts a more efficient layout that includes a variety of different unit sizes to cater to the diverse needs of both existing and potential tenants. This flexibility ensures that the space can accommodate a range of businesses, from traditional market stalls to more modern retail concepts.
In addition, we have incorporated communal spaces and gathering areas within the expo center to promote a sense of community and encourage interaction among tenants and visitors. These communal spaces serve as hubs for cultural activities and events, which encourage tenants to participate in collaborative ventures and attract new visitors seeking a unique cultural experience. By creating a dynamic and adaptable environment, we aimed to ensure that the facility remains relevant and appealing to a broad spectrum of users.


The Cebu Carbon Market Renovation has been shortlisted for the World Architecture Festival. What attributes make it deserving of recognition?
Weaving is a widespread practice in the Philippines. However, despite its popularity, local artisans who engage in this practice often go unrecognized and are unfairly compensated for their talent. This project aims to provide a platform for these artisans to showcase their products directly to a wider market, without intermediaries. By doing so, they will have a chance to earn a fair profit, which will improve their lives and resources, leading to the expansion of their businesses.
This project is part of the redevelopment of Cebu City’s oldest public market, which is set to become a cultural and tourism destination. The initiative combines cultural heritage, sustainable design, and community empowerment, making it a deserving candidate for recognition on the world stage. It highlights the potential of architecture to bring about positive social change and economic upliftment while celebrating the rich cultural tapestry of the Cebuano community. •






